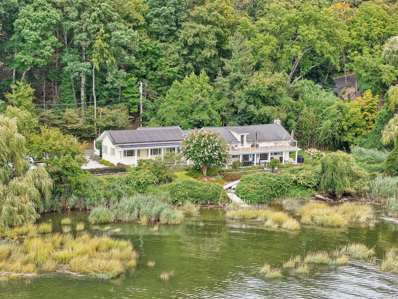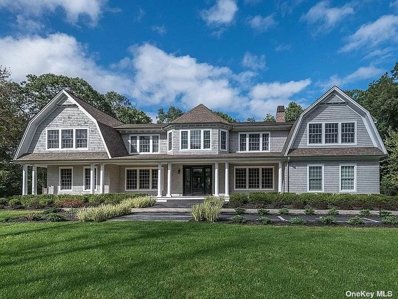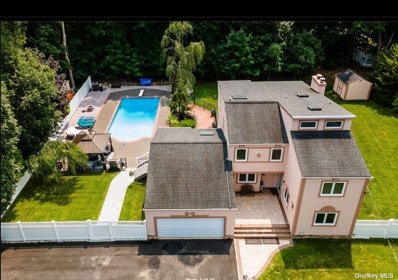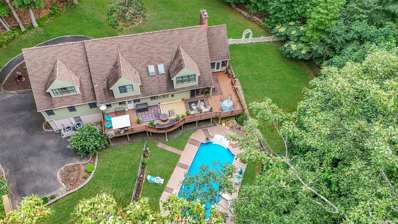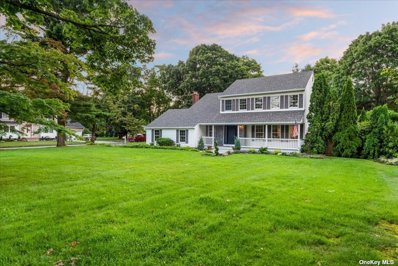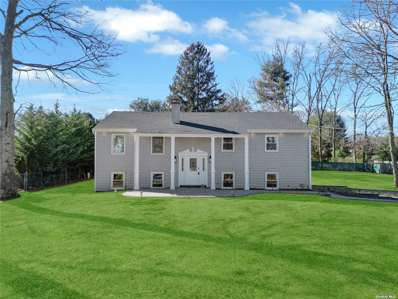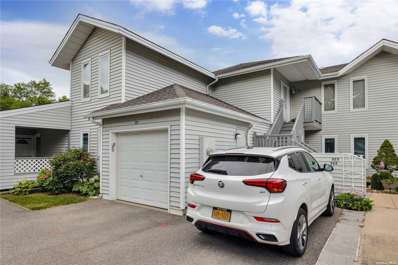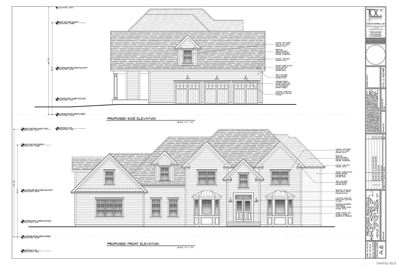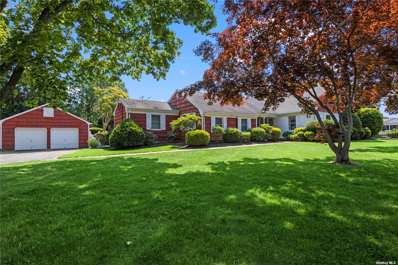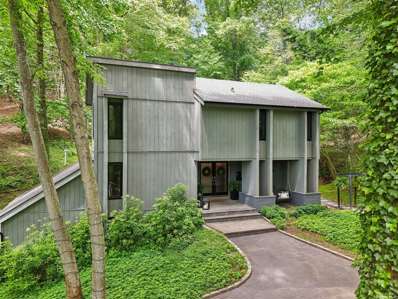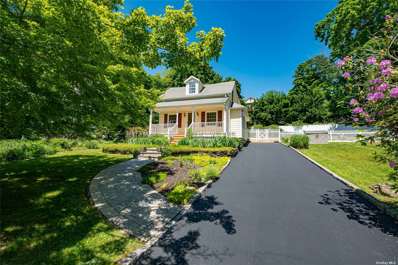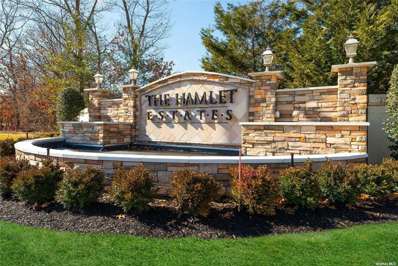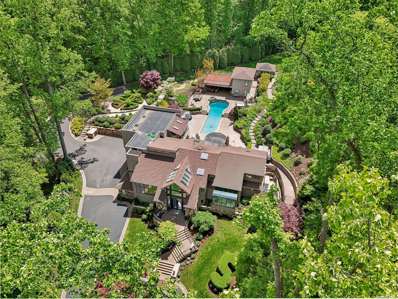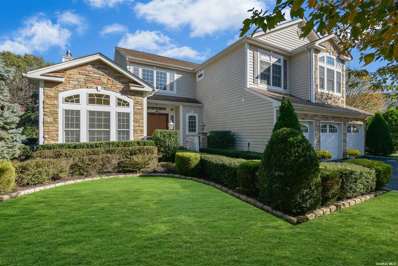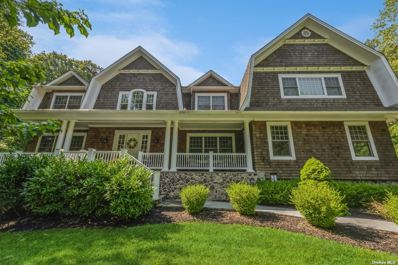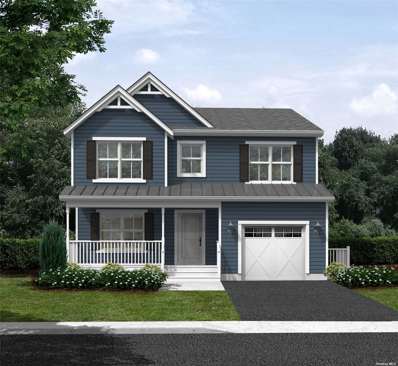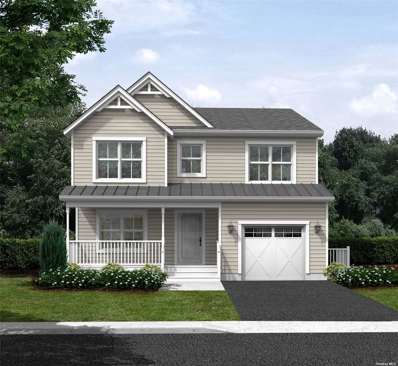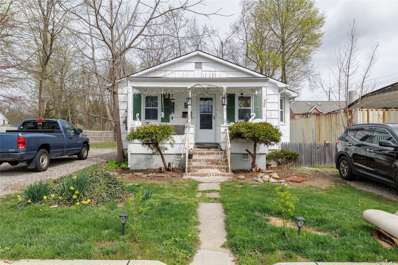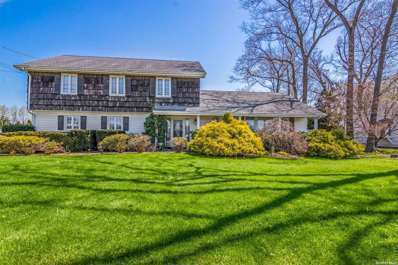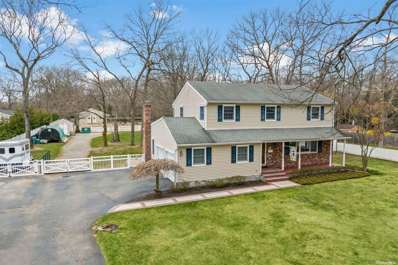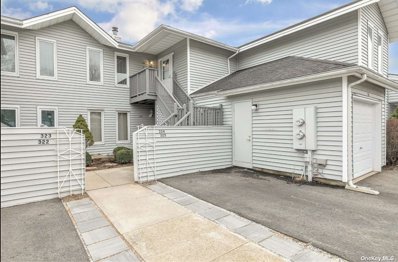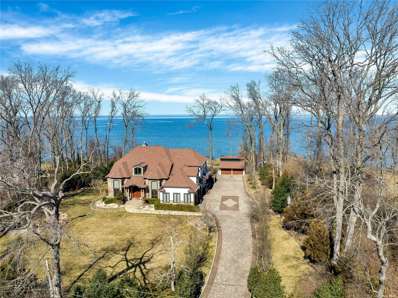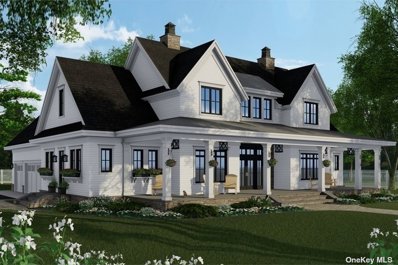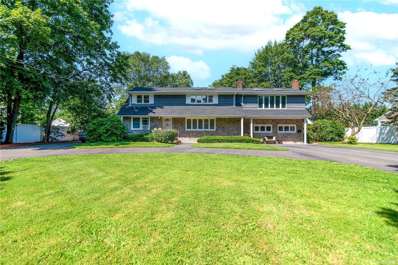Saint James NY Homes for Sale
$1,499,000
428 River Rd Saint James, NY 11780
- Type:
- Single Family
- Sq.Ft.:
- 3,300
- Status:
- Active
- Beds:
- 4
- Lot size:
- 4.08 Acres
- Year built:
- 1924
- Baths:
- 3.00
- MLS#:
- 3574321
- Subdivision:
- Inc. Village Of Nissequo
ADDITIONAL INFORMATION
Nestled along the tranquil Nissequogue River, this exquisite waterfront residence offers an unparalleled sanctuary for the discerning buyer. Set on 4.08 sprawling acres with 980 feet' of waterfrontage in the private Village of Nissequogue, this meticulously renovated four-bedroom, two-and-a-half-bath home seamlessly blends the charm of yesteryear with modern amenities and sophistication. The property's allure begins with its stunning exterior, where gorgeous waterviews and beautiful plantings create a nature lover's paradise. A bluestone covered southern style back porch and private dock provide idyllic spaces for outdoor entertainment, allowing residents to bask in the glory of breathtaking sunsets over the river. Upon entering, one is immediately struck by the home's high-end custom details and quality craftsmanship throughout. The formal living room features soaring ceilings and walls of glass that provide stunning waterviews. A spacious dining room and charming kitchen, complete with white cabinetry, farmhouse sink, ample counter space, breakfast bar, and Viking gas stove, cater to both quiet dinners and intimate gatherings at home. The primary suite is a true retreat, boasting vaulted ceilings, a lg walk-in closet, large picture windows with river views and a luxurious bathroom featuring a custom vanity, shower, and tub. Three additional bedrooms and updated bathrooms ensure comfort for everyone. Throughout the home, thoughtful touches abound - from the original stone fireplace in the family room to the old world curved stairway and dual staircases. A wonderful large roof top Trex deck offers another gorgeous space to relax and unwind while enjoying the breathtaking water views. Modern conveniences include: updated gas heating system, 200 amp electric, heat pumps, central air, solar panels, updated roof, updated windows, inground sprinklers, updated appliances, ample closet space, and a full house Generac generator. This one-of-a-kind property, brimming with character, warmth, and charm, offers a rare opportunity to own a piece of riverfront paradise. It's more than just a home; it's a lifestyle embracing nature, tranquility, and timeless elegance.
$3,500,000
2 Short Path Saint James, NY 11780
- Type:
- Single Family
- Sq.Ft.:
- 7,500
- Status:
- Active
- Beds:
- 7
- Lot size:
- 2.02 Acres
- Year built:
- 2009
- Baths:
- 6.00
- MLS#:
- 3573768
- Subdivision:
- No
ADDITIONAL INFORMATION
Chic Modern Style & Sophistication Is Captured In This Stunning 7500 SF Hampton Style Colonial! Grand Foyer Entry With Spectacular Great Room With Vaulted Ceilings And Wood Burning FP. Modern Gourmet Kitchen With Matchbox Statuary Marbled Island, Stainless Viking Appliances, Ebonized White Oak Floors, Coffered Ceilings And Intricate Millwork & Moldings Throughout. Full Finished Basement With Outside Separate Entrance, Bathroom and Bedroom! Backyard Oasis With Saltwater, Heated Infinity Edge Pool, Granite Patios, Outdoor Kitchen & Generator. Total Masterful Construction!
$879,000
20 Oak St Saint James, NY 11780
- Type:
- Single Family
- Sq.Ft.:
- 2,691
- Status:
- Active
- Beds:
- 3
- Lot size:
- 0.48 Acres
- Year built:
- 1980
- Baths:
- 4.00
- MLS#:
- 3573813
ADDITIONAL INFORMATION
Welcome to 20 Oak St in Saint James, where charm meets convenience in this beautifully maintained home. Located near the village, this property offers the best of both worlds-a peaceful retreat with easy access to local amenities. As you step onto the property, you'll be greeted by a fully fenced yard, providing privacy and plenty of space for outdoor activities. The ?-acre lot is perfect for enjoying the outdoors, whether you're taking a dip in the heated in-ground pool or unwinding by the serene koi pond. Inside, the home is filled with quality features, including Andersen windows that bring in an abundance of natural light and showcase the gleaming hardwood floors. The climate is kept just right with three heating zones and central air conditioning, ensuring comfort throughout the year. The kitchen is truly the heart of this home, designed for both everyday living and entertaining. It's a spacious, super eat-in kitchen outfitted with high-end KitchenAid appliances, Corian countertops, and a stunning cathedral ceiling that adds a touch of grandeur. Just off the kitchen, the dining room is perfect for hosting dinner parties or family gatherings. When it's time to relax, the master suite is your private haven. It features a walk-in closet and a luxurious bathroom complete with a whirlpool tub-perfect for unwinding after a long day. Additional conveniences include a large driveway, a 2-car garage, and a basement offering plenty of storage space. This home is the complete package, blending style, comfort, and a prime location. Make 20 Oak St your new address, and start enjoying everything this wonderful property has to offer.
$1,500,000
23 Bacon Rd Saint James, NY 11780
- Type:
- Single Family
- Sq.Ft.:
- 5,393
- Status:
- Active
- Beds:
- 5
- Lot size:
- 2.38 Acres
- Year built:
- 1999
- Baths:
- 6.00
- MLS#:
- 3572345
ADDITIONAL INFORMATION
Discover Luxury and Serenity at 23 Bacon Rd, Head Of Harbor, NY Nestled on a sprawling 2.38-acre estate in the coveted Head Of Harbor, NY, this exquisite 5-bedroom, 5-bathroom farm ranch is a masterpiece of luxury and elegance, designed by the renowned builder Yablonski. As you step inside, you are greeted by an expansive 5300+ square feet of living space, where every detail has been carefully crafted to offer unparalleled comfort and style. At the heart of this magnificent residence is a granite kitchen equipped with Stainless Steel appliances, ample counter space, and custom cabinetry. This kitchen is perfect for creating gourmet meals and entertaining guests. The sunroom, with its wall-to-wall windows, bathes the space in natural light and offers serene views of the surrounding greenery. It provides a tranquil spot for morning coffee or evening relaxation. The home's seamless flow guides you through elegantly appointed living areas, including a finished basement that promises endless family fun and entertainment. This lower-level oasis opens to the backyard, where an inground pool awaits to offer refreshing swims during warm summer days or serene evenings under the stars. Each of the five bedrooms is a retreat, promising restful nights and peaceful mornings. The primary suite, in particular, is a haven of luxury, featuring a spa-like ensuite bath that offers a sanctuary for relaxation and rejuvenation. Beyond the confines of this breathtaking home, the estate is a stone's throw away from the best Head Of Harbor has to offer. Enjoy easy access to picturesque parks, convenient railroads, top-rated schools, charming shops, and beautiful beaches, ensuring a lifestyle of convenience and leisure. 23 Bacon Rd is not just a home; it's a lifestyle. It's where luxury meets tranquility, and every day feels like a vacation. Memories are waiting to be made. Take advantage of the opportunity to own this piece of paradise. Welcome home to a life of luxury and serenity.
$1,128,000
117 6th St Saint James, NY 11780
- Type:
- Single Family
- Sq.Ft.:
- n/a
- Status:
- Active
- Beds:
- 4
- Lot size:
- 0.4 Acres
- Year built:
- 1992
- Baths:
- 3.00
- MLS#:
- 3566603
ADDITIONAL INFORMATION
Experience refined living in this exquisite 4-bedroom, 2.5-bathroom Colonial residence, boasting a sophisticated layout perfect for both relaxation and entertainment. Step into the formal living room and dining room, elegantly designed for hosting guests in style. The inviting eat-in kitchen is a chef's delight, featuring high-end appliances and fine finishes. Unwind in the expansive den adorned with a wood-burning fireplace, creating a cozy ambiance. The fully finished basement offers additional space for recreation or a private home gym. Situated on an oversized corner lot, this property epitomizes luxury outdoor living with a vast, fully fenced yard showcasing an in-ground pool accompanied by a mesmerizing waterfall-a perfect oasis for relaxation and enjoyment. Conveniently located mere minutes from major highways, upscale shopping destinations, and renowned schools, this home offers both privacy and accessibility. Additionally, it's just a short 4-block stroll to the Long Island Railroad, ensuring effortless commuting to Manhattan and beyond. Don't miss this rare opportunity to own a blend of elegance, comfort, and convenience in one of Long Island's most coveted neighborhoods
$879,999
50 Richie Ct N Saint James, NY 11780
- Type:
- Single Family
- Sq.Ft.:
- n/a
- Status:
- Active
- Beds:
- 5
- Lot size:
- 0.51 Acres
- Year built:
- 1963
- Baths:
- 3.00
- MLS#:
- 3566538
ADDITIONAL INFORMATION
Incredible opportunity! Expanded sprawling raised ranch on a perfect flat oversized half acre lot. Property is sitting at the end of a cul-de-sac in the highly desirable Smithtown Schools. Practically new construction! New expanded blacktop driveway with paver border and skirt. Custom paver walkway and retaining walls, brand new roof, cedar impression front siding. Soffit lighting. Grand entry with white columns. Large wooden deck with portico and paver patio, great for entertaining! Two car attached garage. Open floor plan, vaulted ceilings, wrought iron staircase, recessed lighting, hardwood floors. One of a kind custom fireplace with mantle, and board and batten accent walls. Chef's kitchen with white cabinets, granite countertops, black stainless steel appliances, lots of cabinet and counter space, large center island. Enormous primary suite. Single one panel white doors. Spa like primary bath with enormous standup glass shower featuring marble tile and hexagon floor. Additional spacious bedrooms, breathtaking hallway bath with tub and glass shower. Exquisite den/family room with white marble flooring with gray veins, recessed lighting. Two additional bedrooms. Third spa bath with shower and tub. Private laundry room, two car attached garage. New 2 zone CAC and brand new forced hot air system.
- Type:
- Condo
- Sq.Ft.:
- 1,292
- Status:
- Active
- Beds:
- 2
- Lot size:
- 0.01 Acres
- Year built:
- 1987
- Baths:
- 2.00
- MLS#:
- 3562233
- Subdivision:
- Fairfield At Saint James
ADDITIONAL INFORMATION
Mrs. Clean Lives Here! Welcome Home To This Upper Andover Model in Desirable Fairfield At Saint James 55t Gated Community. This Unit Features 2 Bedrooms And 2 Full Baths And Is Spacious With Tons Of Natural Light. The Primary Bedroom Has A Walk In Closet And Ensuite. The Kitchen Is Large Enough For A Table And Opens to Both the Living And Dining Room For Easy Entertaining. Plenty of Closet/Storage Space. This Active Community Offers A Clubhouse, 2 Inground Pools, I Indoor Pool, Pickle Ball, Tennis Courts, Walking Trials, Gym, Billiard Room, Library, Sauna In Locker room And A Card Room. There Are Also Clubs To Join As Well Bus Service To The Senior Center and Shopping.
$3,590,000
550 Moriches Rd Saint James, NY 11780
- Type:
- Single Family
- Sq.Ft.:
- 6,000
- Status:
- Active
- Beds:
- 5
- Lot size:
- 2.33 Acres
- Year built:
- 2024
- Baths:
- 6.00
- MLS#:
- 3561856
ADDITIONAL INFORMATION
Rare opportunity to own Custom 6000 sq ft New Construction in a most private and sought after original Estate Area of the famed White Family. Stately circular driveway welcomes you to this beautifully designed 5 en Suite Bedroom Home. Flanking the open 2 story entry foyer you will enjoy the privacy of the Library with dramatic French double door entry and Formal living room, The coffered ceiling which extends through to the soaring great room highlighting the natural gas fireplace and open to custom designer kitchen with Merillat Masterpiece custom cabinetry, quartz countertops and center island, Sub-Zero 48'' Stainless refrigerator, Wolf 48'' dual fuel range, Wolf microwave drawer, Bosch stainless steel dishwasher with 3rd tray, undercounter XO beverage/wine refrigerator. Stunning Main Floor en Suite Bedroom, Powder Room, Walk-in pantry, mudroom, covered porch with outdoor gas fireplace complete the first level. Spacious and luxurious sencond floor provides 3 additional en Suite Bedrooms and the exquisite Primary Suite featuring separate sitting room, dressing area, dual walk in closets, private balcony, luxurious spa bath with steam shower, soaking tub and radiant heated tile floors. Full service laundry room complete this level. Custom millwork, paneling with chair rail and crown moulding throughout, hardwood #1 oak or maple floors, James Hardie siding, Anderson 400 series double hung windows, 3 car garage with Amarr carriage house garage doors,10,000 sq ft sod and inground sprinklers, dramatic pea gravel circular drive, bluestone porches and walkways, full basement with walk out, 400 amp electric service, 4 zone high SEER CAC, Hydronic 4 zone heating, energy star home. 600 ft private drive entry. Specs available upon request, Smithtown Schools and Beaches
- Type:
- Single Family
- Sq.Ft.:
- 2,645
- Status:
- Active
- Beds:
- 4
- Lot size:
- 0.63 Acres
- Year built:
- 1964
- Baths:
- 3.00
- MLS#:
- 3561353
ADDITIONAL INFORMATION
First time on the market for this Farm Ranch in the Hamlet of Saint James on Long Island's north shore. When you enter this mid century home, you will be greeted with warm sunlight from the living room windows overlooking the In the Ground Pool and tranquil backyard. You will find the Den through the French doors in the entrance hallway. The formal Living room has extensive crown molding and wood burning fireplace. The Formal Dining room is where you will find a slider to the deck and pool. This home features a first floor bedroom and additional two bedrooms upstairs. The Eat in Kitchen is where you will find your entrance to the Sun Room. Full partially finished basement provides an additional Family room with bar, laundry area and storage. This unique home has room for extended family with spacious additional living space (CO's in place), which features Bedroom, Full Bath, Eat in Kitchen and Living Room.
$1,079,000
41 Quail Path Saint James, NY 11780
- Type:
- Single Family
- Sq.Ft.:
- n/a
- Status:
- Active
- Beds:
- 5
- Lot size:
- 2.01 Acres
- Year built:
- 1977
- Baths:
- 4.00
- MLS#:
- 3587162
ADDITIONAL INFORMATION
This beautifully renovated five-bedroom, 3.5-bathroom home is nestled in a serene, private cul-de-sac within the peaceful private Village of Nissequogue. This gorgeous property is more than a home; it's a true retreat for those who cherish privacy and love nature. Step inside to discover a designer-decorated interior with an open, flowing floor plan that speaks of elegance and comfort. The gorgeous living room with its vaulted ceilings and a striking two-story wood-burning fireplace is simply captivating. Newly updated floor-to-ceiling Marvin windows not only enhance the aesthetic appeal but also flood the space with natural light and frame the picturesque outdoors. The eat-in kitchen is equipped with white cabinetry, gas cooking, white quartz countertops, and high-quality appliances, making it a joy for any home chef. The first-floor office provides the perfect workspace, while the spacious primary bedroom suite is a true sanctuary, featuring walls of new Marvin sliders, vaulted ceilings, a walk in closet, and a private balcony overlooking the lush surroundings, ideal for morning coffee or evening relaxation. Each of the additional four bedrooms is generously sized, ensuring comfort for everyone. Added conveniences include a full basement with a guest area and bathroom, a two-car garage. Recent updates to the home include central air conditioning, heating, roof, Marvin windows, appliances, stone walls and more, ensuring a move-in ready experience. Step outside to discover a beautifully landscaped 2 acre setting with a new paver patio, entertainment deck, and hot tub-ideal for hosting gatherings or simply enjoying the tranquility of nature and your surroundings. Located just minutes from Long Island Sound beaches, marina, the Nissequogue River, and close to essentials like grocery stores and schools, this home promises a lifestyle of comfort and convenience in a picturesque setting. Your private oasis awaits.
- Type:
- Single Family
- Sq.Ft.:
- n/a
- Status:
- Active
- Beds:
- 4
- Lot size:
- 0.33 Acres
- Year built:
- 1897
- Baths:
- 2.00
- MLS#:
- 3555222
- Subdivision:
- Convenient To Town
ADDITIONAL INFORMATION
Charming Updated Colonial, Rocking Chair Front Porch with Trex, Vinyl Siding, Andersen Thermopane Windows, Updated Eat-in-Kitchen with Stainless Steel Applicances, Gas Cooking, Granite Bar Counter, Hardwood Floors throughout, 200amp Electric, Dual Gas Navien Tankless for Heat and Hot Water, Rear Deck, Pre-cast Cesspools, Belgian Block Lined Blacktop Driveway, Partially Finished Basement, 3 Zone Heat, Fenced Rear Yard. Convenient to Town, Long Island Railroad and Harbor. SHED IS A GIFT.
$1,080,000
49 Hamlet Woods Dr Saint James, NY 11780
- Type:
- Single Family
- Sq.Ft.:
- 3,800
- Status:
- Active
- Beds:
- 4
- Lot size:
- 0.35 Acres
- Year built:
- 2015
- Baths:
- 3.00
- MLS#:
- 3554206
- Subdivision:
- Hamlet Estates St. James
ADDITIONAL INFORMATION
Sunny and Bright Totally Renovated Ranch house with High Ceilings. This Home Offers True Elegance & Sophistication Throughout, 3 Car Garage, Built in 2012, 4 Bedrooms, 2.5 Baths, Large Eat-In-Kitchen with Custom Cabinetry and Granite Counter Tops and Stainless Steel Appliances, Crown Moldings, Beautiful Large Sunroom. Private Back Yard With Paved Patio & Built-in Barbecue, Wonderful Resort Style Lifestyle With Great Amenities: Pool, Kiddie Pool, Large Fitness Center, Pond W/ Paddle Boat, Putting Green, Tennis, Club House & 24 Hour Security/Gated Community, Smithtown Schools! HOA Fees are $845 a Month. A Must See.
$2,899,000
15 Armand Ct Saint James, NY 11780
- Type:
- Single Family
- Sq.Ft.:
- n/a
- Status:
- Active
- Beds:
- 5
- Lot size:
- 2.4 Acres
- Year built:
- 1985
- Baths:
- 8.00
- MLS#:
- 3587200
- Subdivision:
- 2 Acre Zoned Homes
ADDITIONAL INFORMATION
Luxury living at this truly one-of-a-kind gated compound set on 2.4 lush meticulously manicured acres. This exceptional estate offers a feeling of tranquility and modern open feeling. Designed for those who appreciate high-end custom features and the finest in craftsmanship, this property offers an extraordinary living experience. This entertainer's paradise boasts an open and sophisticated living space designed for both relaxation and hosting. The dramatic two-story entry hall, with its grand double doors, sets the tone for the luxurious interior. High end custom systems throughout ensure comfort and efficiency. The expansive gourmet commercial-grade chef's kitchen is a culinary dream, equipped with top-of-the-line appliances and exquisite finishes. The magnificent primary bedroom suite serves as a luxurious retreat, featuring two separate bathrooms, a large seating area, a spacious walk-in-closet & spiral staircase to a roof top deck. 4 additional second floor bedrooms and 3 full bathrooms provide space for everyone to relax and unwind. An elevator provides convenience and access to all floors. The full basement includes a full home theatre, gym, sauna, climate controlled wine room, 2 full bathrooms & additional guest quarters. The grounds of this home are an absolute haven and a landscaper's dream come true with every planting thoughtfully situated. Designed for ultimate relaxation and social gatherings, this backyard retreat features a gorgeous in-ground pool, beautiful patios, surround sound speakers, built in BBQ, endless entertainment areas, cozy fire pit, hot tub & beautiful walkways surrounded by lush lawns, specimen trees and plantings. The separate pool house with large mahogany deck offers 2 full baths and additional living space, ideal for guests or a private hideaway. The resort like separate full bar is truly an entertainer's dream with every amenity and bi folding doors to a private seating area. You will never want to leave your own backyard sanctuary. Every detail of this property has been thoughtfully curated to provide a lifestyle of supreme sophistication and comfort. This unique estate offers an unparalleled living experience, blending high-end custom features & amenities with exceptional design and luxury. Don't miss the chance to own this one-of-a-kind exquisite property that you must see to appreciate.
$1,439,000
35 Monterrey Dr Saint James, NY 11780
- Type:
- Single Family
- Sq.Ft.:
- 4,960
- Status:
- Active
- Beds:
- 5
- Lot size:
- 0.41 Acres
- Year built:
- 2009
- Baths:
- 4.00
- MLS#:
- 3552639
- Subdivision:
- The Hamlet At St. James
ADDITIONAL INFORMATION
Welcome to luxury living at The Hamlet at St. James, a gated community offering resort-style amenities, 24-hour security, a 9,300 sq ft clubhouse, resort-style pool, fitness center, sauna, playground, putting green, paddle boats and sports courts for basketball and tennis. This spacious Post-Modern colonial home is on a beautifully landscaped property and boasts 5 bedrooms, 3.5 baths, a full basement, and a true 3-car garage. Features include; High ceilings throughout, bridal staircase, wood burning fireplace, large bedroom on the first floor with separate entrance, and an office with glass French doors and tray ceilings. The master bedroom features tray ceilings, two large walk-in closets, a luxurious full bathroom with double vanities, a bidet, and a separate whirlpool tub and shower. The gourmet kitchen features a large center island, granite countertops, modern appliances, and a walk-in pantry. 3-zone natural gas heating and new central a/c. Convenient access to shopping, dining, schools, parks, hospital and transportation. The monthly HOA fee is $845 for all amenities, landscaping, and snow removal, making this an exceptionally convenient and all-inclusive luxurious living experience.
$2,799,000
20 Carman Ln Saint James, NY 11780
- Type:
- Single Family
- Sq.Ft.:
- 8,000
- Status:
- Active
- Beds:
- 5
- Lot size:
- 2.85 Acres
- Year built:
- 2008
- Baths:
- 6.00
- MLS#:
- 3551399
- Subdivision:
- No
ADDITIONAL INFORMATION
Welcome To 20 Carman Lane In The Beautiful Incorporated Village Of Head Of Harbor! Timeless Elegance Can Be Yours In This Stunning 8000 Square Foot Hampton-Style Colonial Nestled On 2.85 Acres Of Secluded & Serene Property. Luxurious Space And Stylish Amenities Compliment A Modern Yet Elegant Lifestyle With Everything You Would Expect Of A Luxury Living Experience. Impeccably Maintained, This Residence Radiates Sophistication With Abundant Natural Light And Refined Aesthetics. The Open Concept Floor Plan Seamlessly Connects With An OverSized Grand Foyer Entry And Great Room With Walls Of Windows And Twenty-Foot Ceilings, A Spectacular Gourmet Chef's Kitchen Featuring Top-Tier Appliances And Granite Countertops, A Den With Fireplace And Bar, An Elegant And Grand Formal Dining Room Perfect For Entertaining, And A Gracious Sitting/Reading Room With Fireplace, Wine Room And Coffered Ceilings Throughout. The Second Floor Of This Home Encompasses A Sweeping Primary Bedroom Suite With Fireplace And Primary Bathroom And A Deck, As Well As Four Sizeable Bedroom En-Suites With Walk-In Closets. The Lower Level Has Additional Living Space, Plenty Of Storage As Well As An Outside Entrance. There Is An Adjacent Garden-Style Patio And Substantial Property With Stunning Specimen Plantings Perfect For Relaxing And Entertaining. Located In The Highly Desired Village Of Head Of Harbor Just Steps From Stony Brook Harbor And Close To Beaches, Vineyards, Parks, Restaurants And Shopping!
$899,000
122 4th St Saint James, NY 11780
- Type:
- Single Family
- Sq.Ft.:
- 2,300
- Status:
- Active
- Beds:
- 4
- Lot size:
- 0.36 Acres
- Year built:
- 2024
- Baths:
- 3.00
- MLS#:
- 3571401
ADDITIONAL INFORMATION
Welcome to this new construction colonial-style house that offers over 2,300 square feet of beautifully designed living space on a generous 15,840 sqft lot. Come pick all your own finishing touches and options. This home includes four large bedrooms, a primary suite with a walk-in closet, a luxurious en-suite bathroom, and two additional full baths to accommodate everyone comfortably. The gourmet kitchen is a cook's dream, with granite countertops and high-end stainless steel appliances. It opens into a lovely formal dining room for meals and gatherings. Energy-efficient features throughout the home ensure that your living is stylish and eco-friendly. Enjoy the beautiful north-facing views plus the potential to customize many items to fit your needs. This home offers convenience and quality living near excellent schools, parks, and shopping. Built with top-quality materials and craftsmanship, it's a place where you can truly feel at home.
$899,000
120 4th St Saint James, NY 11780
- Type:
- Single Family
- Sq.Ft.:
- 2,300
- Status:
- Active
- Beds:
- 4
- Lot size:
- 0.36 Acres
- Year built:
- 2024
- Baths:
- 3.00
- MLS#:
- 3571394
ADDITIONAL INFORMATION
New construction colonial-style house that offers over 2,300 square feet of beautifully designed living space on a generous 15,840 sqft lot. Pick out all your own finishing touches and options. This home includes four large bedrooms, a primary suite with a walk-in closet, a luxurious en-suite bathroom, and two additional full baths to accommodate everyone comfortably. The gourmet kitchen is a cook's dream, with granite countertops and high-end stainless steel appliances. It opens into a lovely formal dining room for meals and gatherings. Energy-efficient features throughout the home ensure that your living is stylish and eco-friendly. Enjoy the beautiful north-facing views plus the potential to customize many items to fit your needs. This home offers convenience and quality living near excellent schools, parks, and shopping. Built with top-quality materials and craftsmanship, it's a place where you can truly feel at home. To be built
$449,000
161 4th St Saint James, NY 11780
- Type:
- Single Family
- Sq.Ft.:
- n/a
- Status:
- Active
- Beds:
- 2
- Lot size:
- 0.25 Acres
- Year built:
- 1927
- Baths:
- 1.00
- MLS#:
- 3547365
ADDITIONAL INFORMATION
Charming Two-Bedroom Cottage, Ranch styled home in the heart of Saint James. This property includes two-bedrooms, living room, eat in kitchen with oversized property.
$799,000
438 Route 25a Saint James, NY 11780
- Type:
- Single Family
- Sq.Ft.:
- n/a
- Status:
- Active
- Beds:
- 6
- Lot size:
- 0.43 Acres
- Year built:
- 1967
- Baths:
- 3.00
- MLS#:
- 3559572
ADDITIONAL INFORMATION
Welcome to 438 North Country Road, where charm, elegance, and functionality meet in this large, well-maintained 6 bedroom colonial. This single-family property, located in a desirable neighborhood, offers the perfect blend of modern amenities and classic features. Upon entering, you will be greeted by the beautiful round pegged hardwood flooring in the formal living room, which is adorned with crown molding. The formal dining room also features crown molding, providing a touch of sophistication. The expansive eat-in kitchen boasts ceramic tile flooring and offers convenient outdoor access through its separate entrance. The sunken family room, complete with French doors, is the perfect place to gather and relax. Cozy up next to the wood-burning fireplace and enjoy the warmth and ambiance it provides. This room also has its own separate entrance for added convenience. As you explore further, you will find a mudroom that provides direct access to the guest quarters and a full bathroom with a barrier-free shower. The second level of the home features a primary bedroom with an en-suite bathroom and a walk-in closet. Additionally, there are four additional bedrooms and another full bathroom with a separate vanity area. The walk-in attic provides ample storage space, and there is potential for expansion in the future. The full basement of this property houses the utilities, including a new oil tank and a separate Bosch hot water heater. A workbench and a wine cellar are also found in the basement, showcasing the versatility of the space. Additionally, there is plenty of storage throughout the home. The fully fenced yard offers privacy and security, thanks to the PVC fencing. The two-tier Trek deck provides an excellent space for outdoor entertaining or relaxation. Located in close proximity to nearby schools, parks, and restaurants, this home offers the convenience and amenities that families desire - also Zoning change may be an option for the professional
$1,198,000
14 Hillside Ave Saint James, NY 11780
- Type:
- Single Family
- Sq.Ft.:
- n/a
- Status:
- Active
- Beds:
- 4
- Lot size:
- 1.25 Acres
- Year built:
- 1968
- Baths:
- 3.00
- MLS#:
- 3542493
- Subdivision:
- Over Sized Lot
ADDITIONAL INFORMATION
Open your eyes your not dreaming on this amazing opportunity to own an oversized pristine condition Colonial with a property to match. Bring your horses here to a private barn to accommodate 3 horses and plenty of room to run 1.25 acre worth. Or bring your Craft to this workshop space or collection of classic cars. Rare property size in this community and a Home complete with New Kitchen, baths, windows, hardwood floors throughout, New appliances, large walk in closets, fireplace and utilities maintained by an expert Ownership. This Limitless residence includes a 2 car garage, hot tub, and finished basement with outside entrance to a spectacular private one of a kind fully gated backyard. Bring your large extended family to this impressive and unparalleled residence and location. Move right in to a home with no wear and tear and pride of ownership on a beautiful block of well maintained homes and landscapes. This property redefines luxury, opportunity and space with exceptional uniqueness. Smithtown schools, close to shops, transportation, parks and fabulous restaurants and entertainment venue. Come home to a life style of a step above the rest! Equestrian Luxury complete
- Type:
- Condo
- Sq.Ft.:
- n/a
- Status:
- Active
- Beds:
- 2
- Lot size:
- 0.01 Acres
- Year built:
- 1985
- Baths:
- 2.00
- MLS#:
- 3540874
- Subdivision:
- Fairfield
ADDITIONAL INFORMATION
Lovely St. James Living! This Unit is an Upper Unit With A Garage! Enjoy This Well Kept Upper Andover Model Condo Which Features 2 Bedrooms, 2 Bathrooms, And A Spacious Living Room For Your Cozy Entertainment. Highly Desired Fairfield at St. James 55+ Gated Community. This Home Includes High Hat Lighting Throughout, A Fireplace And Sliding Glass Doors To Balcony with Beautiful Views Of Lush Green Common Yard Space. Full Dining Room, Eat-In Kitchen, With Spacious Primary Bedroom Ad Dressing Area With Ensuite Bathroom Containing A Large Vanity/Powder Room. Second Bedroom Is Super Bright & Spacious. Full Main Bath With Light Tunnel And Laundry Room with Storage And Utilities. Entry Way Has An Amazing "Tiffany Inspired" Side Window Panels. Amenities Include A Large Comfortable Clubhouse, An Indoor & 2 Outdoor In-Ground Pools, Gym, Library, Tennis, Walking Trails, Bus Service to Senior Center, Town Shopping and Mall. Ideally Located On Dead End And Mins From Highway. Conveniently Close To All !
$3,500,000
8 Richard Path Saint James, NY 11780
- Type:
- Single Family
- Sq.Ft.:
- n/a
- Status:
- Active
- Beds:
- 5
- Lot size:
- 2 Acres
- Year built:
- 2017
- Baths:
- 9.00
- MLS#:
- 3532115
ADDITIONAL INFORMATION
Awaken to the gentle lull of rolling waves and the soft glow of the Long Island Sound, where each day unfolds as a celebration of coastal luxury. From the chef's kitchen flooded with natural light to the outdoor paradise featuring an inground pool and open-air kitchen, every moment at Paradiso Dell'acqua is an invitation to savor the coastal lifestyle. Work from the inspiring home office, indulge in a movie night in the home theater or retreat to the fitness room for rejuvenation. Embrace the allure of the beach just steps away, where the coastal breeze and rolling waves offer tranquility and relaxation. As night falls, gather around the gas fireplaces and immerse yourself in the seamless blend of modern luxury and classic design. The smart house ensures every aspect of your living experience is tailored to your desires, while a house gas generator backup adds peace of mind and reliability to this coastal sanctuary. This is a true masterpiece that embodies the epitome of waterfront luxury living. Embrace the opportunity to make Paradiso Dell'acqua your coastal sanctuary.
$1,499,000
326A River Rd Saint James, NY 11780
- Type:
- Single Family
- Sq.Ft.:
- n/a
- Status:
- Active
- Beds:
- 5
- Lot size:
- 2.1 Acres
- Year built:
- 2023
- Baths:
- 4.00
- MLS#:
- 3399214
ADDITIONAL INFORMATION
To be built! This 2.1 acre lot on the Nissequogue River is located in awonderful country setting only minutes to beaches, marina, preserve, restaurants, town & shopping. Plans for a 5 bedroom 3.5 bath colonial are in the works or build to suit. Smithtown School District. Located approx 55 miles from NYC & close to LIRR. Rare opportunity to build your dream home.
$899,000
100 Cambon Ave Saint James, NY 11780
- Type:
- Single Family
- Sq.Ft.:
- 3,300
- Status:
- Active
- Beds:
- 5
- Lot size:
- 1 Acres
- Year built:
- 1959
- Baths:
- 4.00
- MLS#:
- 3338907
ADDITIONAL INFORMATION
LOVELY COLONIAL SITUATED ON 1/2 ACRE HOLDS THE POTENTIAL FOR GENUINE DUAL LIVING, OFFERS EXPANDED SECOND LEVEL. SPACIOUS MAIN LEVEL FORMAL LIVING & DINING RM. EAT-IN KITCHEN W/STORAGE GALORE. HUGE DEN W/2 GENEROUS BEDROOMS & 2 FULL BATHS. SECOND LEVEL LIVING & DINING RM. MASTER EN-SUITE W/FULL BATH. 2 BEDROOMS AND NEW FULL BATH. PT FINISHED BASEMENT W/STORAGE GALORE. 2.5 CAR GARAGE & SPACIOUS YARD W/SUN DRENCHED IN-GROUND POOL. AMPLE 12 CAR PARKING. MINS TO SHOPPING & DINING & R.R.& MORE.GREAT TAXES

The data relating to real estate for sale on this web site comes in part from the Broker Reciprocity Program of OneKey MLS, Inc. The source of the displayed data is either the property owner or public record provided by non-governmental third parties. It is believed to be reliable but not guaranteed. This information is provided exclusively for consumers’ personal, non-commercial use. Per New York legal requirement, click here for the Standard Operating Procedures. Copyright 2024, OneKey MLS, Inc. All Rights Reserved.
Saint James Real Estate
The median home value in Saint James, NY is $903,000. The national median home value is $338,100. The average price of homes sold in Saint James, NY is $903,000. Saint James real estate listings include condos, townhomes, and single family homes for sale. Commercial properties are also available. If you see a property you’re interested in, contact a Saint James real estate agent to arrange a tour today!
Saint James Weather
