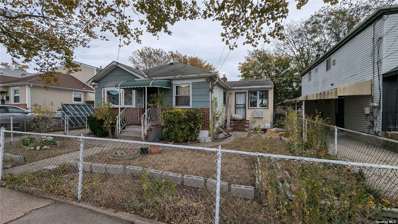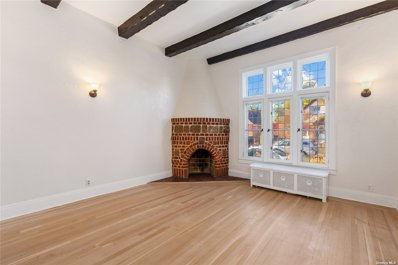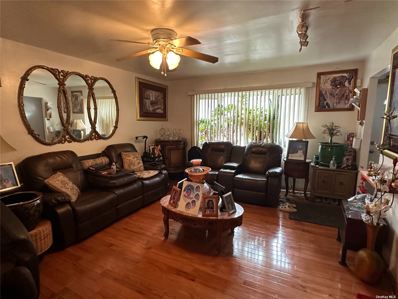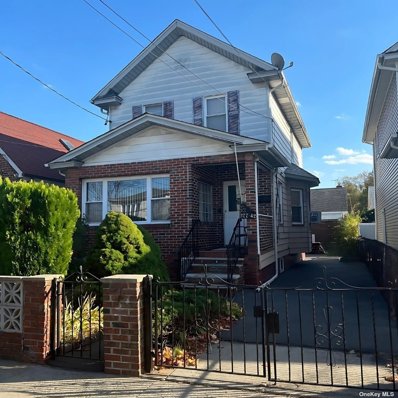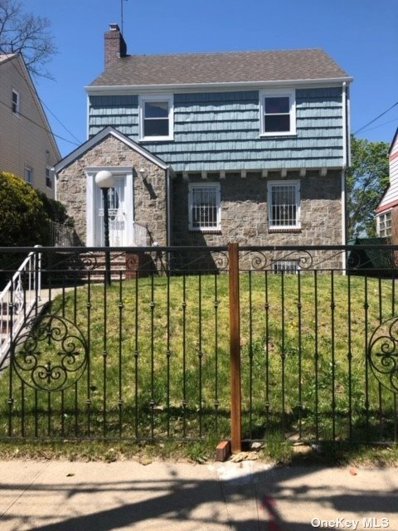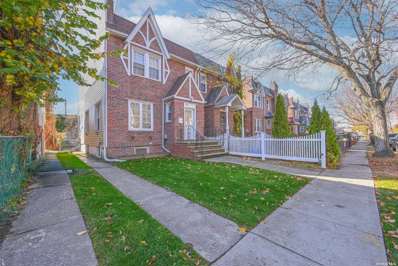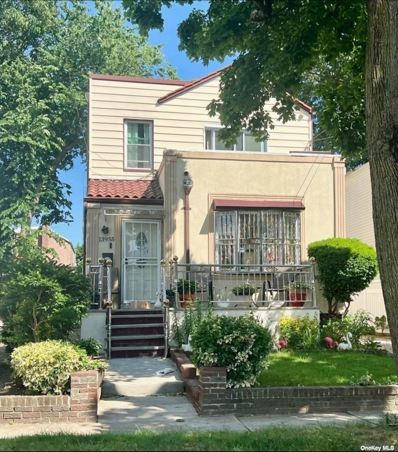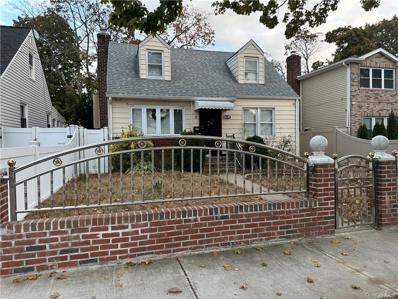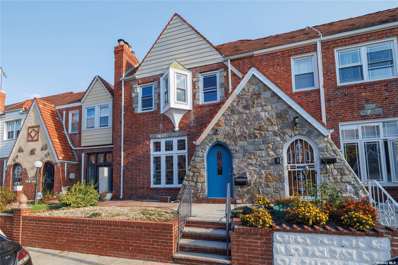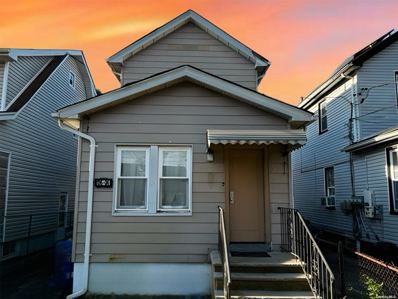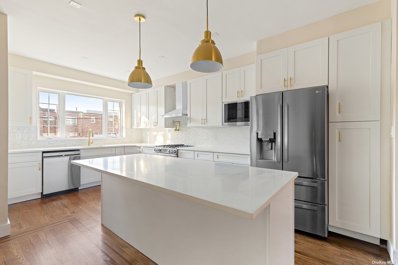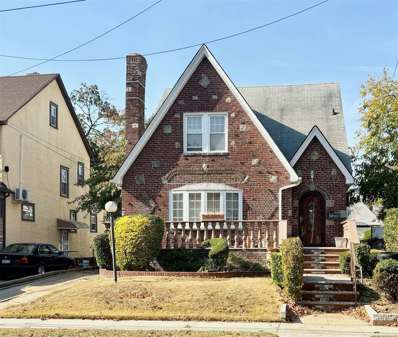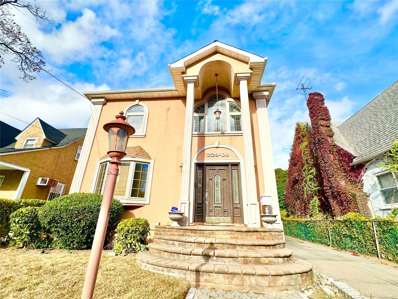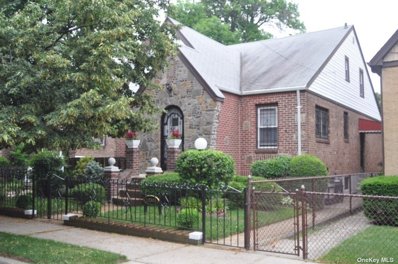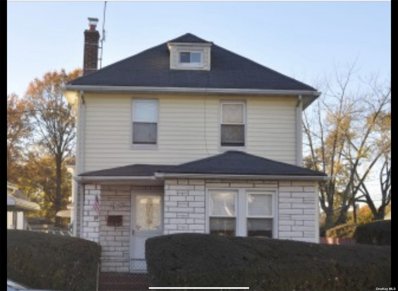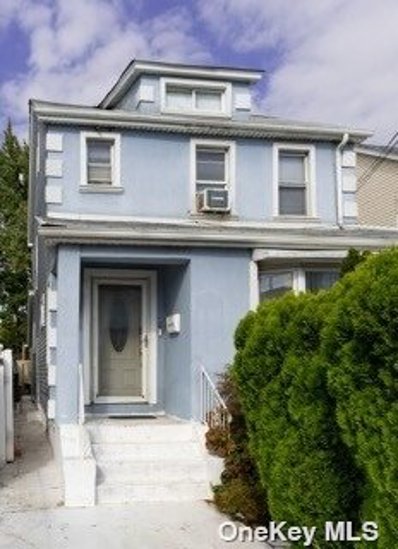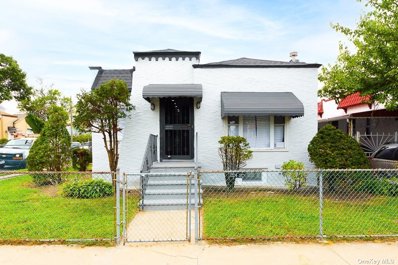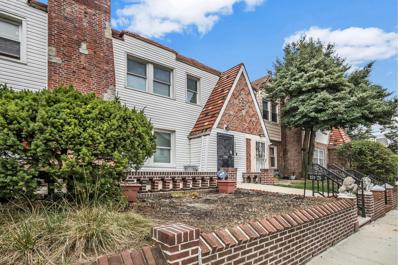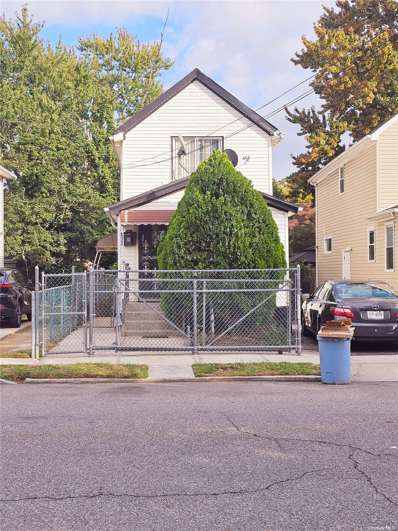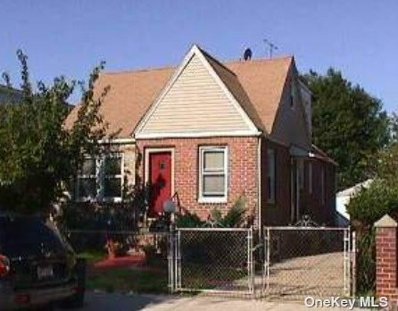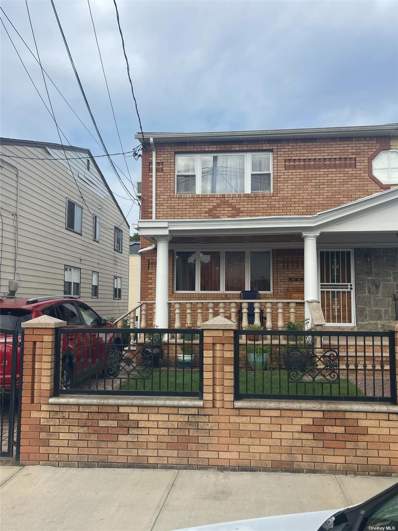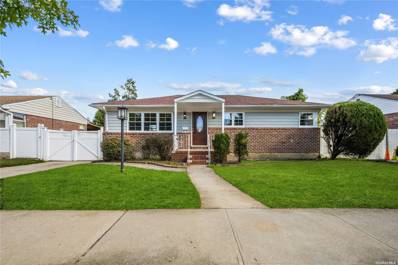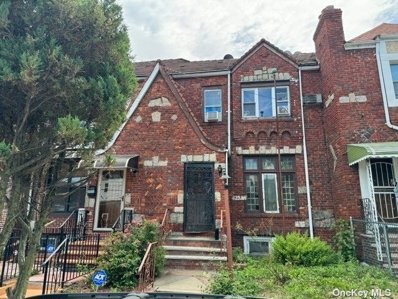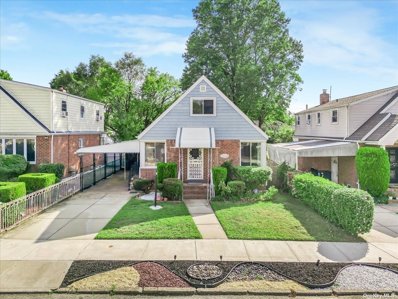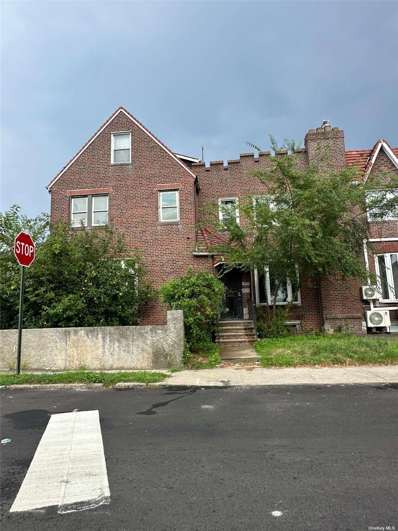Springfield Gardens NY Homes for Sale
$605,000
14419 230th St Laurelton, NY 11413
- Type:
- Single Family
- Sq.Ft.:
- 1,200
- Status:
- NEW LISTING
- Beds:
- 4
- Lot size:
- 0.11 Acres
- Year built:
- 1950
- Baths:
- 1.00
- MLS#:
- 3592484
ADDITIONAL INFORMATION
This expanded 4 bedroom ranch is located on a quiet residential street in Springfield Gardens. Close to Belt Parkway, park & supermarkets. New boiler.
$739,000
13041 224th St Laurelton, NY 11413
- Type:
- Single Family
- Sq.Ft.:
- 1,400
- Status:
- NEW LISTING
- Beds:
- 3
- Lot size:
- 0.05 Acres
- Year built:
- 1935
- Baths:
- 2.00
- MLS#:
- 3592397
ADDITIONAL INFORMATION
Welcome to 130-41 224th Street, a charming and spacious Tudor-style home nestled in the Springfield Gardens neighborhood. This beautiful property seamlessly combines comfort and convenience, with its attached design offering more than meets the eye. Inside, you'll find 1,400 square feet of living space featuring newly refurbished oakwood floors that add warmth and elegance. The home's integrity is preserved with a stunning staircase that greets you upon entry. The foyer opens to the right with French doors leading to a formal living area, where you'll find exposed wood beams and a beautiful brick fireplace, perfect for cozy gatherings. Step up into the formal dining room, ideal for those who appreciate dedicated dining spaces. A door separates this area from the kitchen, which boasts brand new white cabinetry, a subway tile backsplash, and stainless steel appliances, including a microwave, stove, and refrigerator. A breakfast bar offers a convenient spot for quick meals, or you can create a cozy breakfast nook. The mudroom at the back entrance provides easy access to the backyard and a detached one-car garage. Upstairs, the second floor features three bedrooms and a fully updated bathroom. The highlight of this home is the finished basement, which includes a second fireplace, offering versatile space that can be used as a den, office, home gym, guest room, man cave, or even a hobby room. Don't miss the opportunity to make this delightful home your own. Don't miss the opportunity to make this delightful home your own.
$649,888
17921 143rd Ave Jamaica, NY 11413
- Type:
- Single Family
- Sq.Ft.:
- 1,260
- Status:
- NEW LISTING
- Beds:
- 3
- Lot size:
- 0.06 Acres
- Year built:
- 1960
- Baths:
- 3.00
- MLS#:
- 3592282
ADDITIONAL INFORMATION
Spacious and Sunny Semi Detached Colonial on A Great Block. Main Level features LR, FDR, KIT, 1/2 Bath. Second Floor features 3 Bedrooms, 1 Full Bath. Full Finished Basement with/Family Room, 1 Bath & Hook Ups For Washer/Dryer. Pull Down Attic for Additional Storage. Beautiful New Hardwood Floors in LR & FDR. New Roof. 2 Zone Heating & New Hot Water Heater. Private Yard, Carport & Driveway. Very Convenient to Transportation and Shopping!
$585,500
17742 136th Ave Jamaica, NY 11413
- Type:
- Single Family
- Sq.Ft.:
- n/a
- Status:
- NEW LISTING
- Beds:
- 3
- Lot size:
- 0.07 Acres
- Year built:
- 1925
- Baths:
- 3.00
- MLS#:
- 3591819
ADDITIONAL INFORMATION
Welcome to Springfield Gardens. This Single Family Home, Featuring 3 Bedrooms, 2 Full Bathrooms, Living Room, Formal Dining, Kitchen and a Full Finished Basement. Conveniently Located Near transportation, Close to Schools, Shopping, Parks and Other City Amenities.
$895,000
13930 227th St Laurelton, NY 11413
Open House:
Saturday, 11/23 12:30-2:30PM
- Type:
- Single Family
- Sq.Ft.:
- n/a
- Status:
- Active
- Beds:
- 4
- Lot size:
- 0.09 Acres
- Year built:
- 1940
- Baths:
- 4.00
- MLS#:
- 3591415
ADDITIONAL INFORMATION
Space, style, and modern luxury come together at this house! A meticulously renovated single-family home nestled on a picturesque tree-lined street in Laurelton. This spacious residence sits on a generous 40x100' lot, offering a wide private driveway and abundant outdoor space perfect for family gatherings and entertainment. Step inside to discover a beautifully designed living room and formal dining area, ideal for hosting guests. The chef's granite kitchen is a standout, featuring custom floor-to-ceiling cabinetry and a suite of high-end stainless steel appliances. A convenient bedroom and full bath are located on the first floor, while upstairs, three additional spacious bedrooms with ample closet space await, along with a luxurious full bath. The home boasts modern updates including brand-new hardwood floors, recessed lighting, and upgraded electrical, heating, and plumbing systems. The fully finished basement with both interior and exterior access offers potential for an in-law suite. Located near major transportation routes, schools, shopping, dining, and parks, this turn-key property is a rare find in a vibrant neighborhood.
- Type:
- Single Family
- Sq.Ft.:
- 1,440
- Status:
- Active
- Beds:
- 3
- Lot size:
- 0.06 Acres
- Year built:
- 1930
- Baths:
- 2.00
- MLS#:
- 3590850
ADDITIONAL INFORMATION
Check out this charming Semi-Detached Colonial in Springfield Gardens! This home offers a cozy yet spacious layout with a warm and inviting atmosphere. The first floor features a living room, dining room ideal for gatherings, an eat-in kitchen, and a convenient half bath. Upstairs,there are three bedrooms, along with a full bath. The finished basement adds valuable extra living space for a family room, office, or play area with OSE. Outside, enjoy the convenience of a shared driveway and fenced in backyard. This home is full of character and ready to welcome its next owner. Close to LIRR and shopping. Don't miss out on this wonderful opportunity!
- Type:
- Single Family
- Sq.Ft.:
- n/a
- Status:
- Active
- Beds:
- 3
- Lot size:
- 0.08 Acres
- Year built:
- 1920
- Baths:
- 3.00
- MLS#:
- 3590330
ADDITIONAL INFORMATION
A MUST SEE!!! MOVE IN READY!! Beautiful One Family Home. 1st Floor Features A Living Room, Formal Dining Room With Hardwood Floor Through Out, Eat-In-Kitchen And A full Bath. 2nd Floor Has 3 Spacious Bedrooms And A Full Bath. Basement Is Full Finished Which Can Be Use As A Guest Room With It's Own Outside Entrance. Ready for Immediate Occupancy! Close To JFK Airport And Resorts World Casino. Easy Access To Highways.
$650,000
13611 220th Pl Laurelton, NY 11413
- Type:
- Single Family
- Sq.Ft.:
- 1,014
- Status:
- Active
- Beds:
- 3
- Lot size:
- 0.09 Acres
- Year built:
- 1950
- Baths:
- 2.00
- MLS#:
- H6335788
ADDITIONAL INFORMATION
Welcome to this delightful single-family home nestled in the heart of Laurelton, Queens, situated on a spacious 4,000 sq. ft. lot. This fully detached residence boasts 3 bedrooms and 2 bathrooms, featuring hardwood floors throughout. The kitchen comes complete with stainless steel appliances, while the master bedroom includes a generous closet. Additional features include a private driveway, a garage, and an expansive outdoor patio. This property is being sold with a tenant in place.
$699,000
13011 225th St Laurelton, NY 11413
Open House:
Sunday, 11/24 1:00-3:00PM
- Type:
- Single Family
- Sq.Ft.:
- n/a
- Status:
- Active
- Beds:
- 3
- Lot size:
- 0.05 Acres
- Year built:
- 1935
- Baths:
- 2.00
- MLS#:
- 3589278
ADDITIONAL INFORMATION
Step into this charming classic attached Tudor with vintage appeal. The kitchen boasts granite countertops and modern stainless-steel appliances, while the high ceilings and fireplace create a warm and inviting atmosphere. The spacious bedrooms offer a comfortable feel, and the finished basement provides additional living space to relax or entertain. This home is a perfect blend of timeless style and modern convenience.
$550,000
13624 Westgate St Jamaica, NY 11413
- Type:
- Single Family
- Sq.Ft.:
- n/a
- Status:
- Active
- Beds:
- 2
- Lot size:
- 0.07 Acres
- Year built:
- 1925
- Baths:
- 2.00
- MLS#:
- 3588712
ADDITIONAL INFORMATION
Welcome to 136-24 Westgate Street a charming two bedroom colonial new to the market. Recent upgrades include solar panels that are fully paid off, stainless steal appliances, new ductless split heating and air-conditioning units for each room, and an eight year old roof. This home features wood floors throughout, one and half baths, an eat in kitchen, a fully finished basement, a driveway and a large front and rear yard.
$799,000
13030 226th St Laurelton, NY 11413
- Type:
- Single Family
- Sq.Ft.:
- 1,542
- Status:
- Active
- Beds:
- 3
- Lot size:
- 0.05 Acres
- Year built:
- 1935
- Baths:
- 3.00
- MLS#:
- 3588726
ADDITIONAL INFORMATION
Welcome to Laurelton, a charming residential neighborhood in southeastern Queens, named after the stunning Laurelton tree, that adorns each street. This vibrant community is home to beautifully maintained one-family residences, displaying pride of ownership. Today, we are excited to introduce you to a fully renovated gem. This duplex features three spacious bedrooms and 3 modern bathrooms, with a finished basement perfect for entertainment or relaxation. In addition, enjoy the convenience of a separate garage and a backyard that invites you to nurture your green thumb. As you step inside, you'll be greeted by an open-concept layout that seamlessly connects the living room, dining area, and kitchen. Hardwood floors and exposed wood-beamed ceilings add warmth and character, while two stunning brick fireplaces-one in the living room and another in the basement-offer cozy gathering spots. The dining area provides ample space for hosting family gatherings, with double doors leading to the back porch, perfect for indoor/outdoor entertaining. The L-shaped kitchen is a chef's dream, featuring an oversized island, 36" LG double-door refrigerator, dishwasher, smart stove with vent hood, and a convenient pot filler. The classic white cabinetry with gold finishes exudes elegance. Venture to the second level, where you'll find three generously sized bedrooms. The master suite boasts an ensuite bathroom and two spacious closets, while the other two bedrooms comfortably accommodate king and full-size beds, respectively. Thoughtful storage solutions ensure you'll never be short on wardrobe space. The full-length basement serves as a fantastic recreation room, complete with a fireplace for movie nights. A full bathroom, laundry room, and backyard access make this space incredibly functional. Additional highlights include a curated lighting system, hardwood floors throughout, and a brand-new rubber roof. Just two blocks away, Merrick Blvd offers a variety of shops, grocery stores, and fresh produce stands. With easy access to public transportation, including the Q5 bus, and only 5 minutes from Long Island.
$829,990
13822 227th St Laurelton, NY 11413
- Type:
- Single Family
- Sq.Ft.:
- 1,692
- Status:
- Active
- Beds:
- 5
- Lot size:
- 0.09 Acres
- Year built:
- 1940
- Baths:
- 3.00
- MLS#:
- 3587954
ADDITIONAL INFORMATION
$969,000
22909 137th Ave Laurelton, NY 11413
- Type:
- Single Family
- Sq.Ft.:
- 2,650
- Status:
- Active
- Beds:
- 6
- Lot size:
- 0.09 Acres
- Year built:
- 1930
- Baths:
- 4.00
- MLS#:
- 3587968
ADDITIONAL INFORMATION
Say hello to over 2,600 square feet of pure style! This 6-bedroom estate has hardwood floors throughout, a dreamy master suite with sky-high cathedral ceilings, two walk-in closets, and a spa-worthy bathroom with an extra large hot tub. The big, open kitchen with granite countertops and built in double stoves, is perfect for hosting everything from brunch to family and friend dinners, and with 4 full baths, there's no waiting in line. Need more space? The fully finished basement with a studio apartment, and a bonus separated bedroom has got you covered. With 4 heating zones to keep things cozy for everyone, central air conditioning for those hot summer days, and a sleek stucco exterior for major curb appeal, this house is THE ONE!
- Type:
- Single Family
- Sq.Ft.:
- 1,603
- Status:
- Active
- Beds:
- 4
- Lot size:
- 0.09 Acres
- Year built:
- 1950
- Baths:
- 2.00
- MLS#:
- 3587333
ADDITIONAL INFORMATION
This charming brick cape home is situated on a 40x100 lot with R-3A zoning. It features 4 bedrooms, 2 bathrooms, a full basement, a detached 2-car garage, and a private driveway. Conveniently located near all amenities.
$699,000
13102 218th St Laurelton, NY 11413
- Type:
- Single Family
- Sq.Ft.:
- n/a
- Status:
- Active
- Beds:
- 3
- Lot size:
- 0.09 Acres
- Year built:
- 1925
- Baths:
- 2.00
- MLS#:
- 3585455
ADDITIONAL INFORMATION
Beautiful well kept Colonial, offering 3 bedrooms 1 1/2 bath ,Eat-In kitchen, living room ,formal dining room , opens to a warm cozy covered patio, full finished basement and a 2 car garage with private parking.
- Type:
- Single Family
- Sq.Ft.:
- n/a
- Status:
- Active
- Beds:
- 3
- Lot size:
- 0.07 Acres
- Year built:
- 1915
- Baths:
- 2.00
- MLS#:
- 3583536
ADDITIONAL INFORMATION
- Type:
- Single Family
- Sq.Ft.:
- n/a
- Status:
- Active
- Beds:
- 3
- Lot size:
- 0.09 Acres
- Year built:
- 1929
- Baths:
- 2.00
- MLS#:
- 3583287
ADDITIONAL INFORMATION
$649,800
13175 226th St Laurelton, NY 11413
- Type:
- Townhouse
- Sq.Ft.:
- 1,420
- Status:
- Active
- Beds:
- 3
- Year built:
- 1935
- Baths:
- 1.00
- MLS#:
- RPLU-5123218772
ADDITIONAL INFORMATION
Lovely Attached Tudor Home Located in Laurelton...3 1/2 year old Renovated Eat In Kitchen with Maple Cabinetry, Granite Counter Tops & Appliances. 3 year old Renovated ceramic tile full bathroom, partially finished basement with laundry room, storage closets & new 220 electrical panel. Spacious rooms throughout, 3 year old front concrete steps & Railings. Yard Features; 6 Year old Wrought Iron Fence, Granite Patio Deck, Brick Wall, Granite Steps, Poured Concrete & outside lighting. 6 year old back door off kitchen and attached one car garage with 6 year old roof, skim coat with new concrete & painted. This home is a must see!
$650,000
13733 220th Pl Laurelton, NY 11413
- Type:
- Single Family
- Sq.Ft.:
- n/a
- Status:
- Active
- Beds:
- 3
- Lot size:
- 0.12 Acres
- Year built:
- 1930
- Baths:
- 2.00
- MLS#:
- 3582568
ADDITIONAL INFORMATION
open concept colonial, living room, dining area, kitchen, 3 bedrooms, full bath, with full finished basement, with additional living space, full bath and outside entrance, easy maintenance yard with large shed
$600,000
13058 224th St Laurelton, NY 11413
- Type:
- Single Family
- Sq.Ft.:
- n/a
- Status:
- Active
- Beds:
- 4
- Lot size:
- 0.08 Acres
- Year built:
- 1950
- Baths:
- 2.00
- MLS#:
- 3588782
ADDITIONAL INFORMATION
All offers subject to approval
- Type:
- Single Family
- Sq.Ft.:
- n/a
- Status:
- Active
- Beds:
- 3
- Lot size:
- 0.07 Acres
- Year built:
- 1965
- Baths:
- 1.00
- MLS#:
- 3582235
ADDITIONAL INFORMATION
This is a sale of a 50% interest of a 2 family SD property. Unit is upper left side of property. New Owner will legally own 1 family of a 2 family property. Property includes 3 bedrooms, 1 full bath, living room, dining room & kitchen.
- Type:
- Single Family
- Sq.Ft.:
- n/a
- Status:
- Active
- Beds:
- 5
- Lot size:
- 0.14 Acres
- Year built:
- 1950
- Baths:
- 3.00
- MLS#:
- 3581666
ADDITIONAL INFORMATION
Welcome to 197-44 Nashville Boulevard! This exquisite cape-style home has been meticulously renovated, blending modern elegance with classic charm. Nestled on a spacious 6,000 square foot lot, this property offers ample outdoor space for gardening, entertaining, or simply enjoying the serene surroundings. Inside, you'll find a thoughtfully designed layout featuring 5 spacious bedrooms and 3 beautifully appointed bathrooms. The heart of the home is the open-concept living area, complete with gleaming hardwood floors and an abundance of natural light. The contemporary kitchen boasts stainless steel appliances, quartz countertops, perfect for culinary enthusiasts and family gatherings. Retreat to the generous primary suite, which includes a luxurious ensuite bathroom, or enjoy the additional bedrooms that offer flexibility for guests, a home office, or a playroom. The outdoor space is a true highlight, featuring a huge yard that provides a private oasis in the heart of the city. Whether you're hosting summer barbecues or relaxing with a good book, this backyard is sure to impress. Conveniently located near schools, parks, shopping, and public transportation, this home is not just a place to live, but a lifestyle to embrace. Don't miss your chance to own this rare gem! Schedule a private showing today and experience the perfect blend of comfort, style, and convenience
- Type:
- Single Family
- Sq.Ft.:
- 1,552
- Status:
- Active
- Beds:
- 3
- Lot size:
- 0.05 Acres
- Year built:
- 1935
- Baths:
- 3.00
- MLS#:
- 3580090
ADDITIONAL INFORMATION
To be delivered vancant and broom-clean (except garage) January 2025. Sold As-Is. 2 blocks to the LIRR Laurelton Ave. Train Station.
- Type:
- Single Family
- Sq.Ft.:
- n/a
- Status:
- Active
- Beds:
- 4
- Lot size:
- 0.1 Acres
- Year built:
- 1950
- Baths:
- 1.00
- MLS#:
- 3578630
ADDITIONAL INFORMATION
Fully Detached Cape-Style Home in the Heart of Laurelton. This charming 4-bedroom, 1-bathroom home is the perfect blend of comfort and convenience. Featuring a finished basement, a huge backyard, and a private driveway, this property offers ample space for living and entertaining. Situated just minutes from the Belt Parkway and Cross Island Parkway, commuting is a breeze. Don't miss out on this opportunity to own a lovely home in one of Laurelton's most desirable areas.
$880,000
14203 232nd St Laurelton, NY 11413
- Type:
- Single Family
- Sq.Ft.:
- n/a
- Status:
- Active
- Beds:
- 6
- Lot size:
- 0.05 Acres
- Year built:
- 1940
- Baths:
- 3.00
- MLS#:
- 3577842
ADDITIONAL INFORMATION

Listings courtesy of One Key MLS as distributed by MLS GRID. Based on information submitted to the MLS GRID as of 11/13/2024. All data is obtained from various sources and may not have been verified by broker or MLS GRID. Supplied Open House Information is subject to change without notice. All information should be independently reviewed and verified for accuracy. Properties may or may not be listed by the office/agent presenting the information. Properties displayed may be listed or sold by various participants in the MLS. Per New York legal requirement, click here for the Standard Operating Procedures. Copyright 2024, OneKey MLS, Inc. All Rights Reserved.
IDX information is provided exclusively for consumers’ personal, non-commercial use, that it may not be used for any purpose other than to identify prospective properties consumers may be interested in purchasing, and that the data is deemed reliable but is not guaranteed accurate by the MLS. Per New York legal requirement, click here for the Standard Operating Procedures. Copyright 2024 Real Estate Board of New York. All rights reserved.
Springfield Gardens Real Estate
The median home value in Springfield Gardens, NY is $677,200. This is higher than the county median home value of $604,400. The national median home value is $338,100. The average price of homes sold in Springfield Gardens, NY is $677,200. Approximately 30.01% of Springfield Gardens homes are owned, compared to 60.51% rented, while 9.48% are vacant. Springfield Gardens real estate listings include condos, townhomes, and single family homes for sale. Commercial properties are also available. If you see a property you’re interested in, contact a Springfield Gardens real estate agent to arrange a tour today!
Springfield Gardens, New York 11413 has a population of 1,077. Springfield Gardens 11413 is less family-centric than the surrounding county with 27.43% of the households containing married families with children. The county average for households married with children is 28.97%.
The median household income for the surrounding county is $75,886 compared to the national median of $69,021. The median age of people living in Springfield Gardens 11413 is 9.6 years.
Springfield Gardens Weather
The average high temperature in July is 84.25 degrees, with an average low temperature in January of 26.4 degrees. The average rainfall is approximately 46.05 inches per year, with 25.05 inches of snow per year.
