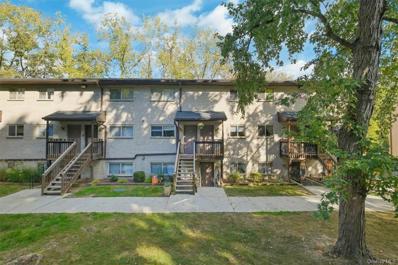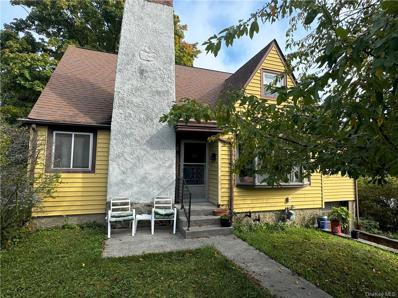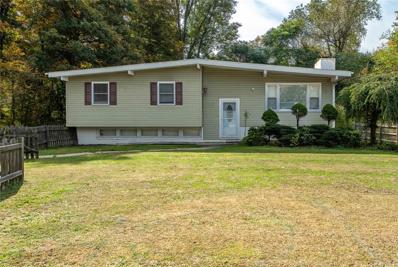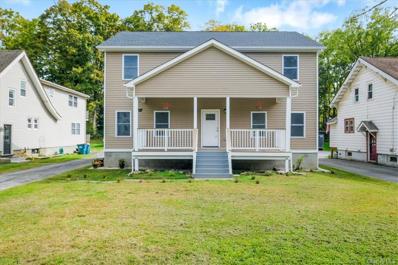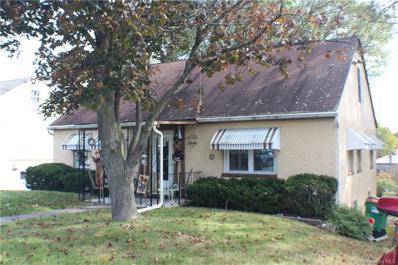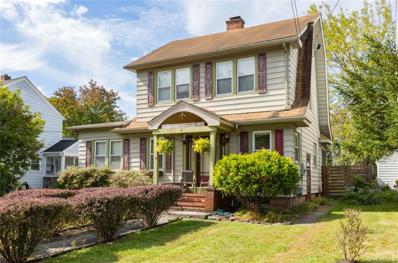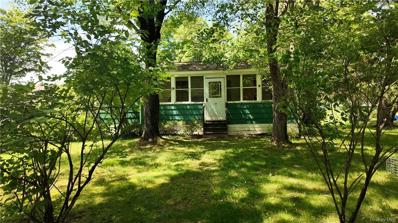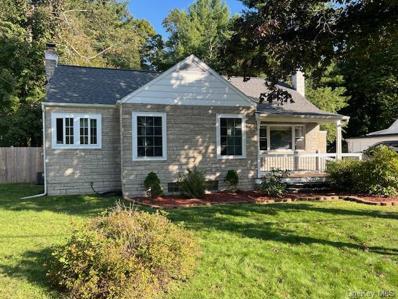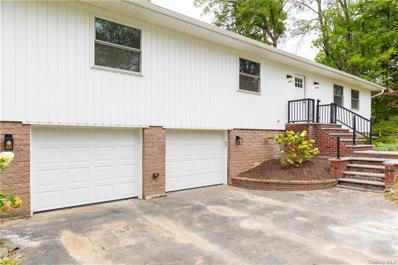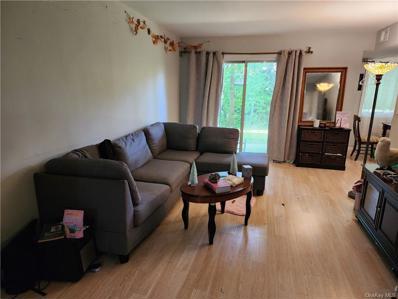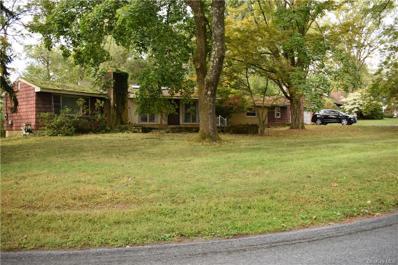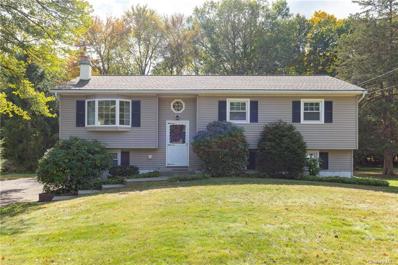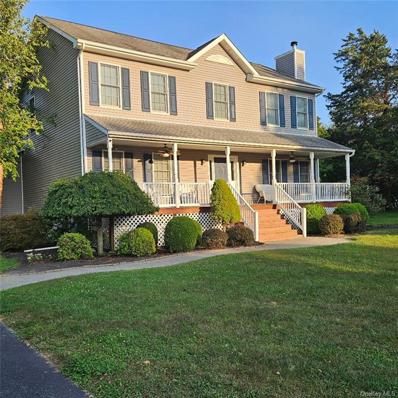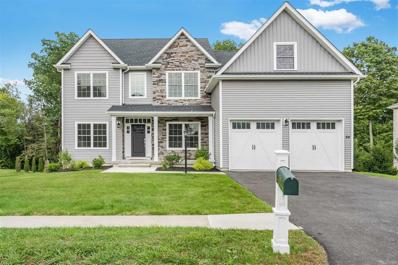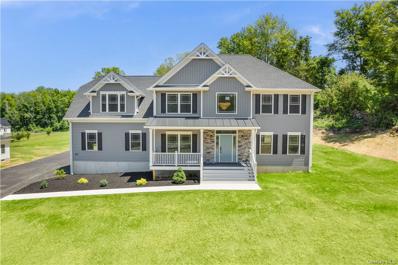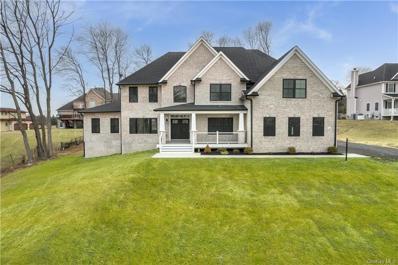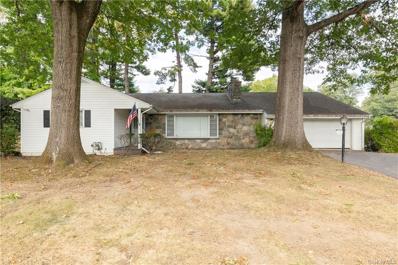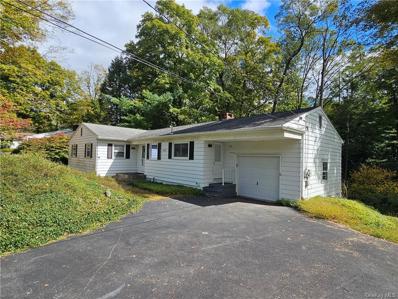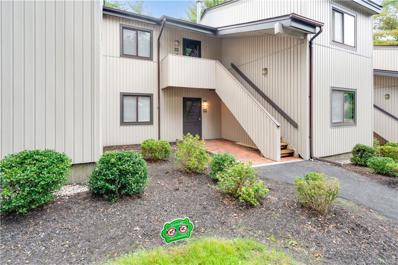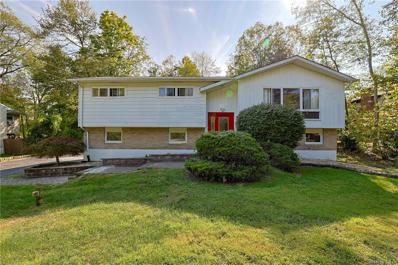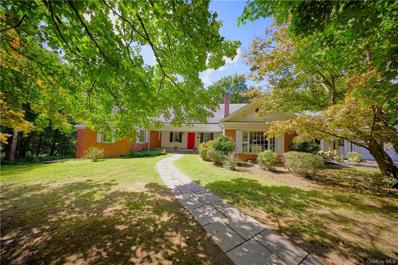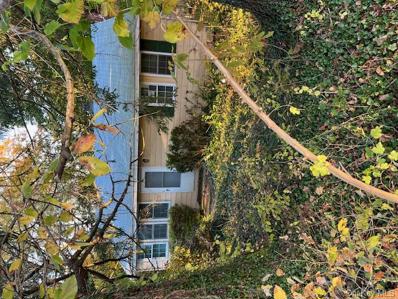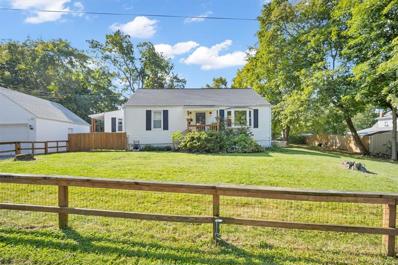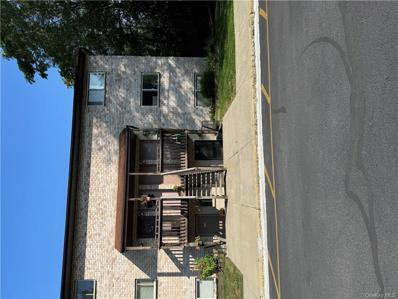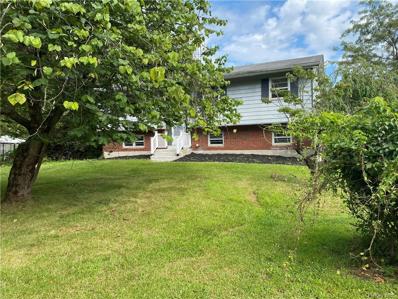Poughkeepsie NY Homes for Sale
- Type:
- Co-Op
- Sq.Ft.:
- 1,050
- Status:
- Active
- Beds:
- 2
- Year built:
- 1973
- Baths:
- 2.00
- MLS#:
- H6331982
ADDITIONAL INFORMATION
Why Rent, When You Can Own? Step into this beautifully customized 2-bedroom, 1.5-bath co-op in Highview Estates. With a full bath and an en-suite half bath in the primary bedroom, this home offers convenience and comfort. You can rest assured that you'll be comfortable throughout the seasons with the newer heating & cooling system and water heater. Located within the Arlington School District, you'll be just minutes from shopping, dining, and entertainment, making every day a breeze. The HOA takes care of everything, from water, taxes, and sanitation to common area maintenance, lawn care, and snow removal. All you'll need to handle is your electric bill! With all these perks, the only thing left for you to do is move in and make it your own! Appliances: Electric Water Heater
$274,900
45 Marple Rd Poughkeepsie, NY 12603
- Type:
- Single Family
- Sq.Ft.:
- 1,470
- Status:
- Active
- Beds:
- 3
- Lot size:
- 0.17 Acres
- Year built:
- 1940
- Baths:
- 1.00
- MLS#:
- H6331271
ADDITIONAL INFORMATION
Perfect starter home or Investor's opportunity! This charming 3-bedroom, 1-bath home is bursting with potential. While it's a bit dated, the solid bones and well-maintained structure make it an ideal canvas for renovation. Whether you're looking to update it for personal use or capitalize on its potential for a profitable flip, the possibilities are endless. The home sits on a spacious lot in an excellent location, easy access to shopping, dining, and major highways. The large backyard is perfect for outdoor entertaining, gardening, or expansion. Bring your creative vision and make this home your own, or transform it into an income-generating property. With its unbeatable location and flexible potential, this house won't stay on the market long! Don't miss this opportunity to invest in your future. Additional Information: HeatingFuel:Oil Above Ground, ConstructionDescription: Vinyl Siding,
$439,900
18 Toomey Dr Poughkeepsie, NY 12603
- Type:
- Single Family
- Sq.Ft.:
- 1,656
- Status:
- Active
- Beds:
- 3
- Lot size:
- 0.24 Acres
- Year built:
- 1960
- Baths:
- 2.00
- MLS#:
- H6331424
- Subdivision:
- Greenvale Farms
ADDITIONAL INFORMATION
Open concept, contemporary style home tucked away on a peaceful cul-de-sac surrounded by a backdrop of majestic, mature trees. Tasteful fencing and pretty plantings punctuate the curb appeal of this lovely home. As you step inside and ascend the entry stairs, you are treated to a full view of the living room, kitchen and dining room. The living room, bathed in natural light from the bay window, offers a soaring ceiling and a cozy woodburning fireplace. The kitchen, benefiting from the light of two pass-through windows, is bright and cheerful and boasts beautiful cabinetry, Silestone counters, an eye-catching backsplash and a spacious dine-in area. The dining room, accented by gorgeous picture frame molding, offers the perfect place for meals and entertaining. If you need more space, spread out to the refreshing three season porch. In addition to great common areas, this home offers a fantastic primary bedroom with a walk-in closet and a full ensuite bath. Two additional bedrooms and a second full bath complete the main level. The lower level is wonderful. Here you will find a large recreation room as well as an additional room which could make an ideal office, gym or guest space. The back yard is sure to please. Enjoy a private, level, fenced yard with a patio and a gazebo. You cannot beat the location of this pristine home. Close to public transportation, schools, the Poughkeepsie train station, major highways, hospitals, restaurants, shopping and all that the fabulous Hudson Valley has to offer. Additional Information: ParkingFeatures:1 Car Detached, ConstructionDescription: Vinyl Siding,
- Type:
- Single Family
- Sq.Ft.:
- 2,200
- Status:
- Active
- Beds:
- 4
- Lot size:
- 0.3 Acres
- Year built:
- 1922
- Baths:
- 3.00
- MLS#:
- H6330836
ADDITIONAL INFORMATION
Fully Renovated 4 bedroom, 3 full bath home in the Town of Poughkeepsie, Arlington District. Second story was added this year. This lovely home features an open floor plan with an office on the first floor. Second floor features a large master bedroom with a closet big enough to be a nursery or office and three additional large bedrooms with ample closet space. Basement is unfished but could be finished to add more usable living space. Large attic can be used for storage. Close to shopping, restaurants, and major highways. Enjoy all the great restaurants and shops Eastdale has to offer!
- Type:
- Single Family
- Sq.Ft.:
- 1,554
- Status:
- Active
- Beds:
- 2
- Lot size:
- 0.17 Acres
- Year built:
- 1948
- Baths:
- 1.00
- MLS#:
- H6331243
ADDITIONAL INFORMATION
Affordable and adorable. This home was well-loved by the same family for over 5 decades and it is now offered for sale to the next person sure to love it. There are hardwood floors under the carpeting in the main living area. The .08 acre lot at 54 Crestwood Blvd. is included in the sale. That lot has 2 paved parking spaces on it in addition to the parking spaces directly in front of the house. This home is just few blocks from a town maintained park that offers baseball fields, tennis, basketball, and playground equipment. The Dutchess Rail Trail is also a short distance away as is shopping and dining. This home has been well-maintained and is being offered "as is". Additional Information: HeatingFuel:Oil Above Ground,
$372,000
12 Cedar Ave Poughkeepsie, NY 12603
- Type:
- Single Family
- Sq.Ft.:
- 1,392
- Status:
- Active
- Beds:
- 3
- Lot size:
- 0.17 Acres
- Year built:
- 1940
- Baths:
- 1.00
- MLS#:
- H6325615
ADDITIONAL INFORMATION
Welcome to this enchanting 3-bedroom home nestled in the highly sought-after Southside neighborhood of Poughkeepsie. Overflowing with character and charm, this gem offers the perfect blend of classic elegance and modern convenience. As you step inside, you'll be greeted by original hardwood floors, detailed moldings, and large windows that fill the home with natural light. The spacious living room is perfect for cozy evenings, while the formal dining room provides an inviting space for gatherings with family and friends. The kitchen retains its charm with plenty of cabinetry and walks out to the private, fully fenced-in backyard ideal for outdoor entertaining, gardening, or simply relaxing. Upstairs, you'll find three generously sized bedrooms, each with its own unique character. This home also features several key updates, including a new furnace (2021), new hot water heater (2022), new gas line (2021), and a new water line (2023), offering peace of mind and modern efficiency. Perfectly situated, the property is within walking distance to Vassar College and the vibrant Arlington business district, offering access to shops, restaurants, and cafes. Plus, it's just minutes from parks, walking paths and the Poughkeepsie Metro-North station for easy commuting. Don't miss the opportunity to own a piece of Southside Poughkeepsie charm. Schedule a showing today!
$245,000
18 Davis Rd Poughkeepsie, NY 12603
- Type:
- Single Family
- Sq.Ft.:
- 816
- Status:
- Active
- Beds:
- 2
- Lot size:
- 0.44 Acres
- Year built:
- 1950
- Baths:
- 1.00
- MLS#:
- H6331026
ADDITIONAL INFORMATION
This Charming cottage maintains scenic views, privacy, and an amazing location! Enjoy the wooded lake view from the comfort of the enclosed porch. This home is located on a quiet cul-de-sac with a large level backyard featuring a detached garage. Around the corner from the rail trail and fitness center. Minutes to the Taconic, local colleges, the Walkway over the Hudson, hospitals, shopping, and 1.5 hours from NYC. This property is being sold AS IS.
- Type:
- Single Family
- Sq.Ft.:
- 854
- Status:
- Active
- Beds:
- 2
- Lot size:
- 0.27 Acres
- Year built:
- 1948
- Baths:
- 1.00
- MLS#:
- H6330980
ADDITIONAL INFORMATION
Adorable little house in very convenient and expandable potential, House is ready for new owners. Expansion is possible. Cottage like appearance with a mix of stone and wooden accents, sweet front porch. Very level beautiful back yard with shed. Bring your dreams to put your own stamp on this house. HIGHEST AND BEST OFFER BY 10/23/2024 by 5pm Accepted Offer 10/24/2024
- Type:
- Single Family
- Sq.Ft.:
- 1,566
- Status:
- Active
- Beds:
- 3
- Lot size:
- 0.49 Acres
- Year built:
- 1969
- Baths:
- 2.00
- MLS#:
- H6330610
ADDITIONAL INFORMATION
Discover this beautifully renovated contemporary ranch-style home, featuring a brand-new roofing system, energy-efficient windows, and stunning new siding. The exterior is complemented by thoughtfully designed landscaping that enhances curb appeal. Step inside to find a fresh and inviting interior with all-new insulation, sheetrock, and gleaming hardwood floors. The home boasts a complete electrical upgrade with a 200-amp service, along with updated plumbing and a high-efficiency heating and cooling system for optimal comfort year-round. The modern kitchen is equipped with top-of-the-line appliances, perfect for culinary enthusiasts. Both bathrooms have been fully renovated to offer a luxurious experience. This home is truly move-in ready just bring your personal touch! Approximately 80 miles to NYC, only a 5 minute drive to the train station, close to major highways, shopping, parks and more.
- Type:
- Co-Op
- Sq.Ft.:
- 800
- Status:
- Active
- Beds:
- 1
- Lot size:
- 8 Acres
- Year built:
- 1970
- Baths:
- 1.00
- MLS#:
- H6330702
ADDITIONAL INFORMATION
Charming one-bedroom co-op located in the desirable High View Estates community. This well-maintained unit offers comfortable living with an open floor plan. The galley-style kitchen features stainless steel appliances, including an oven and refrigerator. The common basement provides additional storage space. Enjoy the convenience of assigned parking and a peaceful setting on the first floor. Key Features: Galley-style kitchen with stainless steel appliances Assigned parking Central air conditioning Monthly HOA fee: $590 Located on the first floor Arlington High School district Total interior livable area: 800 sqft Appliances: Electric Water Heater
- Type:
- Single Family
- Sq.Ft.:
- 2,298
- Status:
- Active
- Beds:
- 3
- Lot size:
- 0.5 Acres
- Year built:
- 1950
- Baths:
- 2.00
- MLS#:
- H6330608
ADDITIONAL INFORMATION
This diamond in the rough is a three-bedroom, two-bathroom large ranch on a corner property with a beautiful backyard that can be restored to natural beauty with tender, loving care. It has hardwood floors throughout, an eat-in kitchen, a screen-in porch, a breezeway perfect for an office, a formal dining area, and a living room with a brick fireplace. There is a two-car attached garage. It is on a cul-de-sac road near shopping, colleges, and hospitals. Please excuse the clutter in the pictures. To purchase it, you will need cash or a renovation loan.
- Type:
- Single Family
- Sq.Ft.:
- 1,540
- Status:
- Active
- Beds:
- 3
- Lot size:
- 0.45 Acres
- Year built:
- 1962
- Baths:
- 2.00
- MLS#:
- H6330554
ADDITIONAL INFORMATION
Welcome to this immaculately maintained 3-bedroom, 1.5-bath raised ranch located in the highly desirable Wappingers Central School District. The updated kitchen features Corian countertops, a stunning tiled backsplash, stainless steel appliances and custom cabinetry. The spacious living room offers a cozy wood-burning fireplace, a built-in shelf and an abundance of natural light. Just off the living room is the formal dining area that opens to a beautiful three-season room an ideal spot for entertaining or simply enjoying the serene view of the private, level backyard. Beneath the carpeting, you will find original hardwood floors throughout. The bathroom on the main level includes a Corian vanity. The primary bedroom offers ample closet space, while the two additional bedrooms are generously sized, each with plenty of storage. Downstairs, the cozy family room provides a great retreat, complete with a half bath, full laundry room and access to a two-car garage, one side of which includes a large workshop or storage area. This home comes equipped with central air, municipal water and a whole-house generator. Recent updates include a new roof (2020), gutter helmet installation (2018) and a new central air system (2021). Additionally, the property features a B-Dry system for added peace of mind. This home is conveniently located to all major shops, restaurants and is a commuters dream being within close proximity to Metro-North trains.
- Type:
- Single Family
- Sq.Ft.:
- 2,270
- Status:
- Active
- Beds:
- 4
- Lot size:
- 0.62 Acres
- Year built:
- 2003
- Baths:
- 3.00
- MLS#:
- H6330579
ADDITIONAL INFORMATION
Beautiful Colonial with close proximately to the Taconic. This home features an open floor plan with Kitchen, Livingroom, Dining Room & Den/Office. 2nd floor features Primary Bedroom with completely updated bathroom, 3 closets wall fireplace, 3 additional bedrooms & full bath. Furnace is Hydro Heat, Central Air.
$794,000
Old Field Rd Poughkeepsie, NY 12603
- Type:
- Single Family
- Sq.Ft.:
- 3,011
- Status:
- Active
- Beds:
- 4
- Year built:
- 2024
- Baths:
- 3.00
- MLS#:
- H6324794
- Subdivision:
- Other - New Subdivision
ADDITIONAL INFORMATION
TO BE BUILT. Gorgeous 4 BR 2.5 bath Ellington model colonial with pretty covered porch, 2 car garage, 2 story entry foyer, interior turned staircase, second floor catwalk, and deck. Granite and stainless steel kitchen, walk-in pantry, & island countertop w/adjacent breakfast area with deck access. The two story entryway is flanked by a formal living room and dining room and is enhanced by a view of the elegant turned staircase and second floor catwalk. The two-story family room boasts a gas fireplace, wall of windows and is open to the kitchen and breakfast nook. In addition to the first floor office/den/library with French doors, there is a powder room, mudroom, full laundry room and garage access. Second floor boasts a luxurious master suite with walk-in closets and tray ceiling. The master bath includes double sinks, a free-standing soaking tub, walk-in shower and private john. Three additional bedrooms and another full bath complete the second floor. Full, unfinished lower level is perfect for additional storage. Pictures shown are of a previously built Ellington with multiple options/upgrades. Reputable, local builder offering generous builder specifications including energy efficient infrastructure elements, pretty, covered entry porch, elegant trim package, seamless gutters, 9' first floor ceilings and full blacktop driveway to name just a few. Additional models and options to choose from, call list agent for information. 5 models to choose from. Building timeframe is 6-8 months from building permit approvals.
$749,000
Old Field Rd Poughkeepsie, NY 12603
- Type:
- Single Family
- Sq.Ft.:
- 2,794
- Status:
- Active
- Beds:
- 4
- Year built:
- 2024
- Baths:
- 3.00
- MLS#:
- H6322934
ADDITIONAL INFORMATION
The Madison model is nearly 2800 SF and offers 4 BRs, 2.5 BAs. Highlights of this home include a pretty covered front porch, 2-story entry foyer, 9' first floor ceilings, an open granite kitchen with bumpout breakfast nook, a granite breakfast bar which flows effortlessly into the family room with a gas fireplace, a master bedroom suite with custom tiled shower and walk-in closet. The convenient 2nd floor laundry, the mudroom off the 2-car garage and first floor powder room round out the priorities of a well-designed home. Reputable, local builder offering generous builder specifications including energy efficient infrastructure elements, seamless gutters, 9' first floor ceilings, full blacktop driveway and much more. Additional models and options to choose from, call list agent for information. 5 models to choose from. Building timeframe is 6-8 months from building permit approvals. Picture shown is of a Madison model under construction elsewhere.
$1,060,000
54 Edwin Rd Poughkeepsie, NY 12603
- Type:
- Single Family
- Sq.Ft.:
- 4,064
- Status:
- Active
- Beds:
- 4
- Lot size:
- 1.7 Acres
- Year built:
- 2024
- Baths:
- 4.00
- MLS#:
- H6322930
ADDITIONAL INFORMATION
TO BE BUILT! Adams model, a 4,317 SF contemporary Colonial-style home. Reputable, local builder offers specifications including, but not limited to: 4/5 bedroom 3.5 bath floorplan include 9' first floor ceilings, great room with vaulted ceiling, an expansive open concept kitchen area/family room, a natural light-infused conservatory, 36' gas fireplace, front and rear staircases, office/den, master bedroom with wetbar and viewing balcony, tray ceiling, second floor laundry, walkup basement with rough-in plumbing for additional full bath and kitchen, black exterior windows and 3 car garage. Energy efficient infrastructure elements, seamless gutters, red oak hardwood floors throughout with the exception of the bedrooms, laundry and baths. A rear patio, full blacktop driveway, landscaping package and much more. Photos shown are of the actual home built. Municipal water and sewer, natural gas heat. Call and request the specs.
$370,000
11 Wilmot Ter Poughkeepsie, NY 12603
- Type:
- Single Family
- Sq.Ft.:
- 1,700
- Status:
- Active
- Beds:
- 3
- Lot size:
- 0.4 Acres
- Year built:
- 1958
- Baths:
- 2.00
- MLS#:
- H6329734
ADDITIONAL INFORMATION
Welcome to this charming 3-bedroom, 2-bathroom ranch-style home, nestled on a desirable corner lot in the sought-after South Side of Poughkeepsie. As you enter, you will be greeted by a spacious living room with a full fireplace which seamlessly connects to the formal dining area. On the left side of the home is the primary bedroom with a large walk-in closet and a private en-suite bathroom. Two more generously sized bedrooms with ample closet space are just down the hall, along with a sizable cedar closet for extra storage. The eat-in kitchen offers plenty of cabinet space, dual sinks and a picturesque window overlooking the backyard. Just off the kitchen is an additional family room or potential office space with sliding glass doors leading to the fully fenced backyard. Access the two-car garage and full basement area from the kitchen. Washer and dryer are currently located on main level with the potential to relocate them to the basement. This home is conveniently located near shopping, dining, and transportation options, making it the perfect blend of comfort and convenience. Additional Information: ParkingFeatures:2 Car Attached, ConstructionDescription: Vinyl Siding,
- Type:
- Single Family
- Sq.Ft.:
- 1,502
- Status:
- Active
- Beds:
- 3
- Lot size:
- 0.74 Acres
- Year built:
- 1960
- Baths:
- 2.00
- MLS#:
- H6329541
ADDITIONAL INFORMATION
This charming three-bedroom, two-bath home sits on a semi-private .74-acre lot in a desirable neighborhood. With an open and airy layout, it features beautiful hardwood floors, a cozy wood-burning fireplace, and a spacious primary suite. The property includes an attached one-car garage and a full walkout basement, offering potential for additional living space. Perfect for people seeking one floor living. Ideal for those seeking room to grow!
$295,000
2903 Fox Ln Poughkeepsie, NY 12603
- Type:
- Condo
- Sq.Ft.:
- 1,053
- Status:
- Active
- Beds:
- 2
- Lot size:
- 0.01 Acres
- Year built:
- 1984
- Baths:
- 2.00
- MLS#:
- H6329163
- Subdivision:
- Fox Hill
ADDITIONAL INFORMATION
Beautifully updated first floor condo in the highly sought after Fox Hill Community! Situated in the Southside of Poughkeepsie, This 2 bed, 2 full bath unit is completely renovated with luxury vinyl plank flooring throughout, updated kitchen with stainless steel appliances and modern cabinetry, dining area and large living room. Down the hall is the master bedroom with a full ensuite bath, a second bedroom and a full hallway bath. Excellent location, centrally located close to local shops, schools, Vassar College, downtown Poughkeepsie, Route 9 and more! Move-in ready and waiting for you to call home! HOA's include water/sewer, trash, common area maintenance, snow removal, lawn and use of the clubhouse, tennis courts and pool area!
$459,000
17 Panessa Dr Poughkeepsie, NY 12603
- Type:
- Single Family
- Sq.Ft.:
- 2,038
- Status:
- Active
- Beds:
- 4
- Lot size:
- 0.46 Acres
- Year built:
- 1965
- Baths:
- 3.00
- MLS#:
- H6327753
ADDITIONAL INFORMATION
SELLER MOTIVATED. BRING ALL OFFERS. This beautiful Raised Ranch is located in the Town of Poughkeepsie, close to all schools, shopping, restaurants and train station. Included are 4 bedrooms, 2 full baths, Semi Open concept kitchen, dining room and huge living room w/ new AC installed. Lower level includes full size basement with working fireplace and a seperate laundry room. House has 1 car garage with additional separate enclosed garage that is used as space that could be used for personal office, workshop or even storage. Heating is only less than 5 yrs old and just converted from oil to gas. Property is located on half acre with long driveway and a very spacious backyard perfect for cookouts and entertaining. Property won't last! Book your showing today!
$655,000
94 Cedar Ave Poughkeepsie, NY 12603
- Type:
- Single Family
- Sq.Ft.:
- 5,646
- Status:
- Active
- Beds:
- 5
- Lot size:
- 2.45 Acres
- Year built:
- 1958
- Baths:
- 6.00
- MLS#:
- H6328527
- Subdivision:
- South Side
ADDITIONAL INFORMATION
Lovely South-Side spacious home sited on a beautifully landscaped 2.5-acre parklike property. The Oaks homestead is a captivating blend of nature and gracious living. This custom-built brick home, set back from the road, offers a serene retreat with lush specimen trees and rolling lawns that create a picturesque backdrop for your new lifestyle. The property features an expansive patio, inviting porch, and an elegant pergola, perfect for outdoor gatherings and peaceful relaxation. As you approach the home, you'll be greeted by a lovely foyer that exudes warmth and sophistication. The mid-century modern staircase, adorned with a walnut balustrade, leads to the second level, while herringbone parquet wood flooring adds a touch of timeless elegance. Spanning an impressive 3,800 square feet just on the main floor, with an additional 1,384 square feet on the second level, this home is designed for both comfort, style and flexible living. The main floor boasts a spacious primary suite complete with a dressing room and a newly updated luxurious full bathroom, ensuring a private sanctuary for relaxation. Additionally, the second main floor bedroom features its own full bathroom with a walk-in shower, providing convenience for family or guests. The living room is a true centerpiece, enhanced by a beautiful fireplace with a marble hearth, recessed lighting, and crown moldings. Oversized windows flood the space with natural light, while a graceful bow window offers a stunning view of the surrounding landscape. For those who cherish the written word, the walnut library is a dream come true, featuring built-in bookcases and a wet bar. French doors lead to a private, sweeping blue stone patio that is partially covered, creating an ideal setting for entertaining or enjoying quiet evenings under the stars. The updated kitchen is a chef's delight, showcasing hand-hewn beams, new stainless-steel appliances, new black quartz and marble counter tops, recessed lighting, and open shelving. A butler's pantry provides additional storage, while a large seating area with an adobe fireplace invites family and friends to gather. Completing the main floor is a spacious office with a half bath and its own private entrance, perfect for those who work from home. The large main floor laundry room/mudroom leads to a heated three-car garage, offering both functionality and convenience. On the second floor, you will find two generously sized bedrooms, a walk-in cedar closet, full bath, and a versatile bonus room that can be tailored to your needs. The walk-in attic provides ample storage space, ensuring that everything has its place. The walkout lower-level features, a vintage Dutch door, workshop and a half bath, adding even more functionality to this expansive home. With modern upgrades including a newer high-efficiency heating system and central air, comfort is guaranteed throughout the year. Freshly painted main level. The Oaks is more than just a home; it's a lifestyle enriched by nature, comfort, and elegance. Whether you are entertaining guests or enjoying a quiet evening at home, this property offers the perfect balance of luxury and tranquility. Don't miss the opportunity to make this stunning homestead your own! SQFT shown is for finished areas only. APX 800 sqft of unfinished space in lowest level. The enchanting Hudson Valley offers vineyards, parks, walking trails/Rail Trail, antique shops, cozy cafes and an abundance of culinary-grade and farm-to-table restaurants.
$269,500
157 Bower Rd Poughkeepsie, NY 12603
- Type:
- Single Family
- Sq.Ft.:
- 900
- Status:
- Active
- Beds:
- 2
- Lot size:
- 0.35 Acres
- Year built:
- 1956
- Baths:
- 1.00
- MLS#:
- H6327886
ADDITIONAL INFORMATION
Cozy home in move in condition. Exterior needs work. If you are looking for a small house this is it. Convenient to Route 44 with public transportation. Not many homes in this price range so don't wait. Roof 2 or 3 years old, Town water, Se[toc om rear-Cleaned Last yerar, Furnace 10 years old. Additional Information: HeatingFuel:Oil Above Ground,
- Type:
- Single Family
- Sq.Ft.:
- 1,608
- Status:
- Active
- Beds:
- 3
- Lot size:
- 0.34 Acres
- Year built:
- 1949
- Baths:
- 1.00
- MLS#:
- H6327786
ADDITIONAL INFORMATION
Welcome to this meticulously maintained 3 bedroom, 1 bath cape cod style home in the Arlington School District, that is situated on a charming no-outlet road. As soon as you enter the mudroom/laundry room, you will notice that this home provides TONS of storage and has an exceptional flow. The spacious eat-in-kitchen boasts plenty of counter space and a newer window that provides ample natural light. The first level also features a generously sized master bedroom, as well as a second bedroom and full bath with tile flooring. On the second level you will find a third bedroom with separate electric heat that could be used as a home office, and also features attic space on both sides that spans the entire length of the house. Commuters will love the central location - only 3 miles to the Poughkeepsie Train Station and 7 miles to the Taconic State Parkway. Take comfort knowing that you are less than 4 miles away from two local hospitals! Additional features include a sizable detached two car garage, a new roof in 2018, central air in 2020. Do not miss out on this superb home in an excellent commuter location! All new appliances 2022
- Type:
- Co-Op
- Sq.Ft.:
- 800
- Status:
- Active
- Beds:
- 1
- Year built:
- 1974
- Baths:
- 1.00
- MLS#:
- H6326674
- Subdivision:
- High View Estates
ADDITIONAL INFORMATION
BEAUTIFUL 1BR 1BTH CO-OP GROUND LEVEL UNIT IN DESIRABLE HIGH VIEW ESTATES COMMUNITY. UNIT FEATURES A LARGE LR/DR W/ UPDATED FLOORING THROUGHOUT UNIT. GALLEY-KITCHEN HAS UPDATED CABINETS, COUNTERTOPS AND APPLIANCES. BATHROOM TILED THROUGHOUT AND UPDATED VANITY. WALK-OUT PATIO FEATURES NICE SITTING AREA WITH PRIVACY. UNIT IS IN MOVE-IN CONDITION. ASSIGNED PARKING SPACE WITH PLENTY OF VISTOR PARKING. COMMUNITY LAUNDRY AREA .ONLY OWNER OCCUPIED UNITS. HOA FEE $ 589.60 MONTH INCLUDES TAXES, WATER/SEWER, GARBAGE, COMPLEX POOL, GROUNDS, PARK AREA, SNOW REMOVAL, INSURANCE, ACCOUNTING,LEGAL AND MANAGEMENT. BANK LETTER OR POF ONLY CASH OR CONVENTIONAL LOAN. TOWN OF POUGHKEEPSIE ARLINGTON SCHOOLS. PLEASE VERIFY ALL INFORMATION. THANKS FOR SHOWING ACCEPTED OFFER
- Type:
- Single Family
- Sq.Ft.:
- 2,298
- Status:
- Active
- Beds:
- 4
- Lot size:
- 0.33 Acres
- Year built:
- 1976
- Baths:
- 2.00
- MLS#:
- H6327649
- Subdivision:
- Sutton Park
ADDITIONAL INFORMATION
Renovated and move in ready. This four-bedroom spacious Raised Ranch has been refurbished with many new features, from appliances, new baths, furnace to electrical upgrades. There is little to do here but personalize to your comfort. The foyer entry stairs lead up to a spacious living room with an open floorplan. Attractive kitchen cabinetry with Corian counter tops overlooks the dining area with slider to a large screened in porch. Three bedrooms on this this level with good closet space. On the lower level, wow, an expansive family room with a half bath and laundry area. Down the hall is a private very good-sized bedroom/office/hobby room. Access from garage to interior. Conveniently located. You are in, now, visualize, personalize. Schedule your viewing today.

Listings courtesy of One Key MLS as distributed by MLS GRID. Based on information submitted to the MLS GRID as of 11/13/2024. All data is obtained from various sources and may not have been verified by broker or MLS GRID. Supplied Open House Information is subject to change without notice. All information should be independently reviewed and verified for accuracy. Properties may or may not be listed by the office/agent presenting the information. Properties displayed may be listed or sold by various participants in the MLS. Per New York legal requirement, click here for the Standard Operating Procedures. Copyright 2024, OneKey MLS, Inc. All Rights Reserved.
Poughkeepsie Real Estate
The median home value in Poughkeepsie, NY is $234,200. This is lower than the county median home value of $395,300. The national median home value is $338,100. The average price of homes sold in Poughkeepsie, NY is $234,200. Approximately 34.28% of Poughkeepsie homes are owned, compared to 58.22% rented, while 7.51% are vacant. Poughkeepsie real estate listings include condos, townhomes, and single family homes for sale. Commercial properties are also available. If you see a property you’re interested in, contact a Poughkeepsie real estate agent to arrange a tour today!
Poughkeepsie, New York 12603 has a population of 31,475. Poughkeepsie 12603 is less family-centric than the surrounding county with 29.27% of the households containing married families with children. The county average for households married with children is 29.92%.
The median household income in Poughkeepsie, New York 12603 is $48,805. The median household income for the surrounding county is $87,112 compared to the national median of $69,021. The median age of people living in Poughkeepsie 12603 is 39.2 years.
Poughkeepsie Weather
The average high temperature in July is 84.3 degrees, with an average low temperature in January of 14.7 degrees. The average rainfall is approximately 47 inches per year, with 41.5 inches of snow per year.
