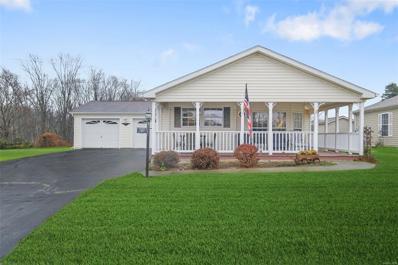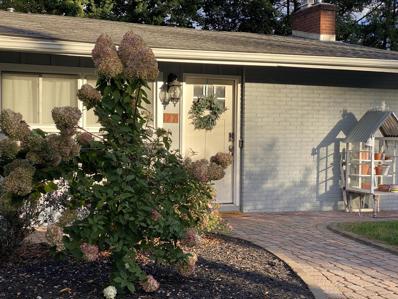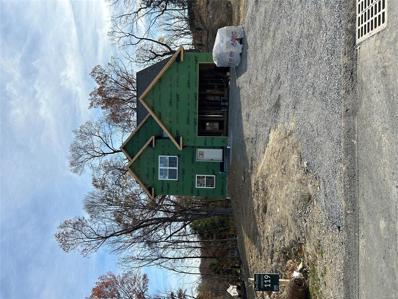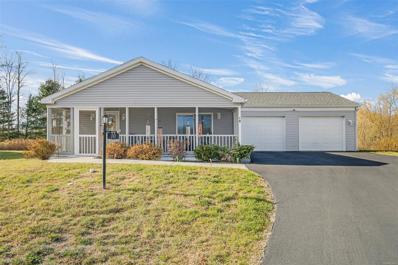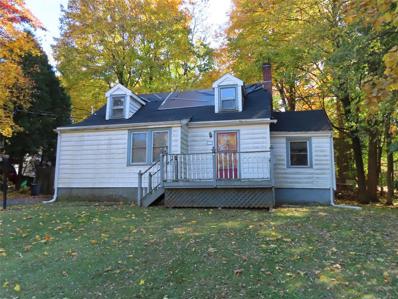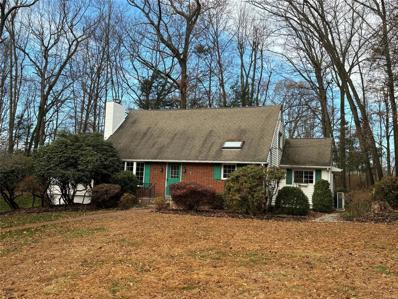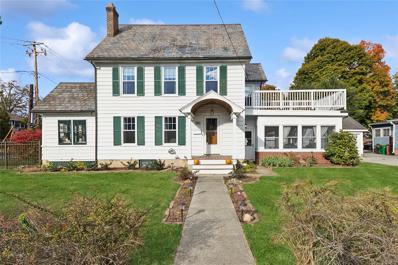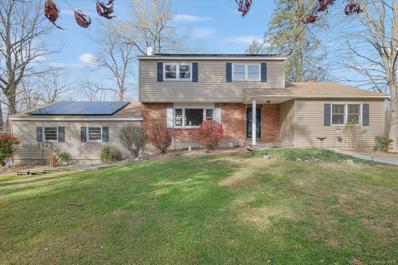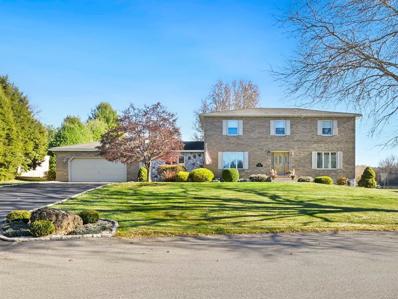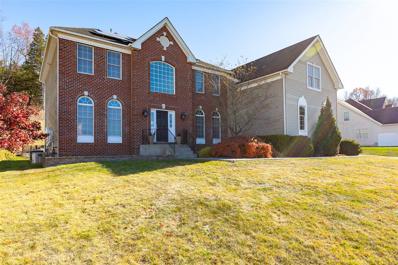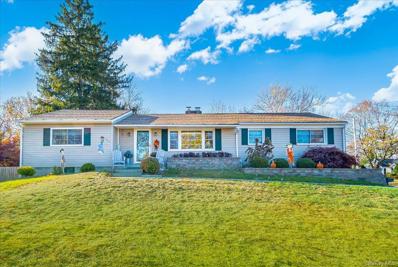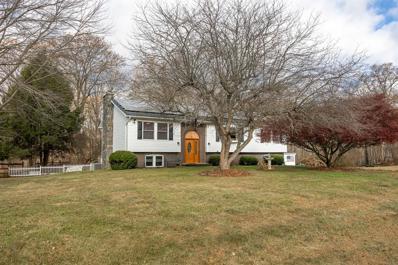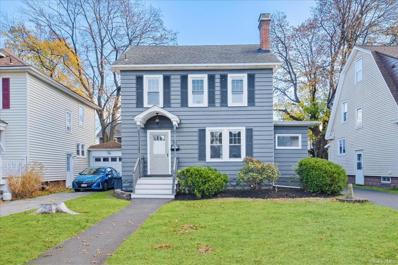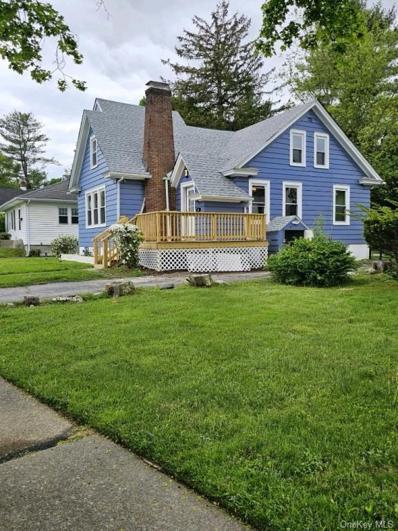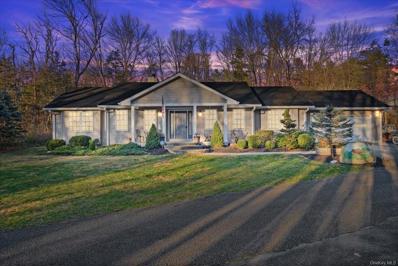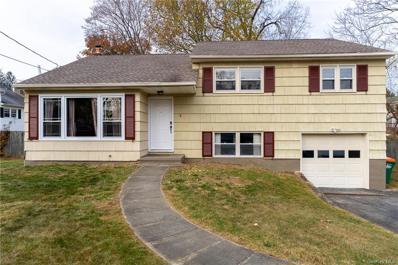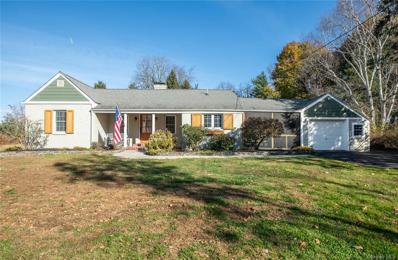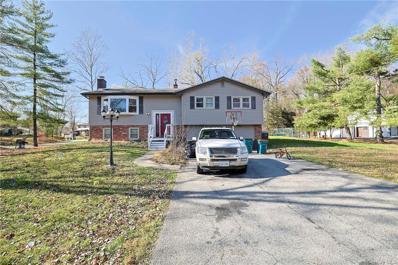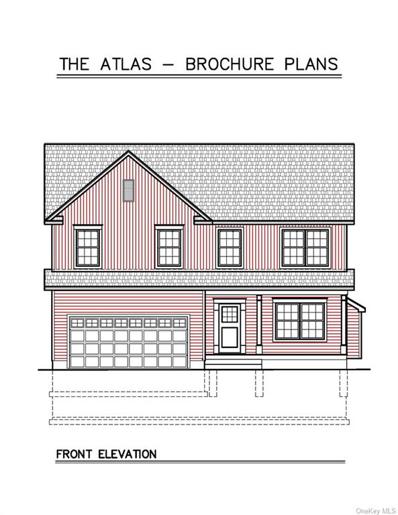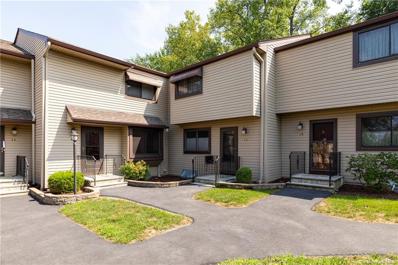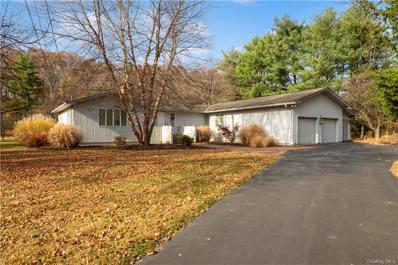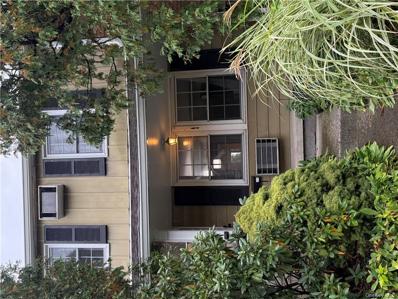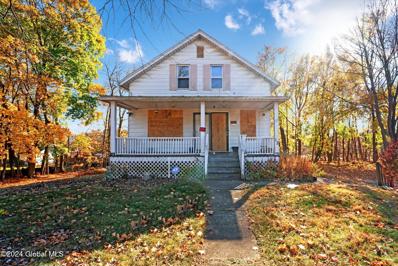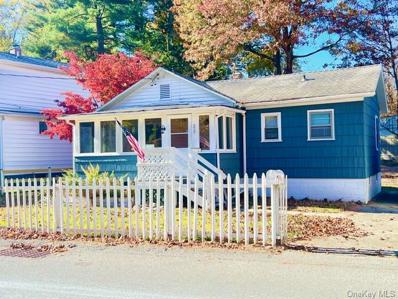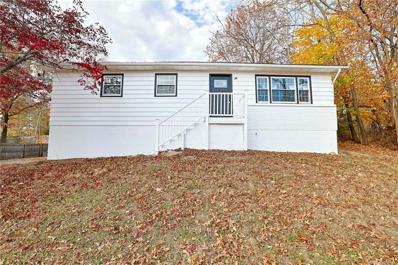Poughkeepsie NY Homes for Sale
$335,000
3 Palm Cir Poughkeepsie, NY 12603
- Type:
- Single Family
- Sq.Ft.:
- 1,620
- Status:
- NEW LISTING
- Beds:
- 3
- Year built:
- 2006
- Baths:
- 2.00
- MLS#:
- H801162
- Subdivision:
- The Gables
ADDITIONAL INFORMATION
Welcome to The Gables, one of Hudson Valley 's finest Communities. One level living at its best! One of the few homes in The Gables that features a TWO CAR garage! Located on a quiet cul-de-sac with a pretty front porch adds to the charm of this lovely home. Enjoy your meals in your county kitchen with sunny morning room and loads of cabinets. Living room dining room combination. Three generous size bedrooms and two full baths complete the package. Enjoy the fabulous community life! Saturday morning coffees, exercise classes at the clubhouse and fun craft classes along with book club and more. You'll fall in love with the quiet welcoming neighborhood. Easy to show!! Mid-Hudson Federal Credit Union is the only bank for financing in the Gables with a 10% down payment. Conventional mortgage or cash. Call today for a private tour! The HOA is actually lot rent each month. At the Gables community you don't own your land. The $421 covers your lot fee, your pool and clubhouse membership, Weekly trash pickup, Upkeep of the common area and road maintenance. Some exciting new additions: a fabulous fire pit, Bocce Ball courts and Shuffleboard - all located around the pool area. There is also a community garden where residence on a first come basis will have a plot of land to grow their own vegetables. Call today for a private viewing. Appliances: Gas Range Amenities: Pool, HoaFeeIncludes: Pool Maintenance, BodyType: Double Wide, BuildingAreaSource: Plans, Amenities: Playground, Flooring: Carpet, Laminate, Linoleum, LaundryFeatures: Laundry Room, PatioAndPorchFeatures: Covered, PropertySubType: Manufactured Home,
- Type:
- Single Family
- Sq.Ft.:
- 1,457
- Status:
- NEW LISTING
- Beds:
- 3
- Year built:
- 1956
- Baths:
- 2.00
- MLS#:
- H801193
ADDITIONAL INFORMATION
Welcome to this beautifully remodeled home nestled at the end of a tranquil cul-de-sac. This charming residence offers an abundance of modern comforts and aesthetic appeal. Step inside to find soaring cathedral ceilings adorned with handcrafted beams, enhancing the open layout perfect for entertaining. The newly refinished hardwood floors gleam under the natural light streaming through energy-efficient pan solar windows, ensuring a low heating bill. Gather around the cozy fireplace in the living room or savor the warmth of the wood stove in the additional great room. Cooking is a delight in the sleek, modern kitchen, seamlessly blending with the overall ambiance. Escape to the serene outdoors on the patio, shaded by a cedar pergola. Additional features include a convenient carport, an attached shed for extra storage and a full basement featuring a new washer and dryer. Located near shopping and set in a quiet neighborhood, this home promises a peaceful yet connected lifestyle. Appliances: Range BuildingAreaSource: Public Records, FoundationDetails: Other,
$650,000
50 Page Ct Poughkeepsie, NY 12603
- Type:
- Single Family
- Sq.Ft.:
- 2,139
- Status:
- NEW LISTING
- Beds:
- 4
- Year built:
- 2024
- Baths:
- 3.00
- MLS#:
- H801168
- Subdivision:
- The Grove At Sleight Far
ADDITIONAL INFORMATION
Discover the Davenport model at The Grove at Sleight Farm, a thoughtfully designed 4-bedroom, 2.5-bathroom home that combines modern elegance with everyday practicality. Ready for a January 2025 move-in, this new construction home is perfect for those seeking a quick and seamless transition. From the moment you enter, you will appreciate the bright, open floor plan, ideal for both entertaining and daily living. The spacious kitchen is the heart of the home, featuring quartz countertops, soft-close cabinetry, and a central island that doubles as a gathering spot for friends and family. Flowing seamlessly into the dining and living areas, this home offers comfort and style at every turn. Upstairs, the owner's suite is a retreat in itself, with ample closet space and a convenient ensuite. Three additional bedrooms, a full bath, and a convenient second-floor laundry room ensure everyone in the household has room to relax. The 8' unfinished basement provides incredible potential whether you're envisioning a home gym, recreation space, or additional storage, the possibilities are endless. An attached 2-car garage adds even more convenience to this well-planned home. Situated in the picturesque Hudson Valley, this home offers easy access to parks, schools, and all the local amenities you need. Experience the charm and comfort of life in a brand-new home, built for your future. Don't wait homes like this don't last long! Schedule your private showing of 50 Page Court today and make this exceptional house your next home. Appliances: Gas CooktopGas Oven BuildingAreaSource: Other, Cooling: Zoned, FireplaceFeatures: Gas, InteriorFeatures: His and Hers Closets, Open Floorplan, Recessed Lighting, LaundryFeatures: Gas Dryer Hookup, Laundry Room, Washer Hookup,
$389,900
10 Boca Ct Poughkeepsie, NY 12603
- Type:
- Single Family
- Sq.Ft.:
- 1,812
- Status:
- NEW LISTING
- Beds:
- 3
- Year built:
- 2021
- Baths:
- 2.00
- MLS#:
- H800868
- Subdivision:
- The Gables
ADDITIONAL INFORMATION
ONE LEVEL LIVING AT ITS BEST!! SITTING PRETTY ON A CUL-DE-SAC. This almost new home is located in the Gables community. The lovely home features 3 bedrooms and 2 full baths with amazing screened front porch and yes, a TWO CAR GARAGE! Welcoming foyer leads to a spacious sunny living room. Enjoy your family meals in this pretty country kitchen with morning room. Generous sized Primary bedroom with slider overlooking private rear yard. Bonus Generac whole house generator. Recently sealed driveway. Fabulous community life! Enjoy the Saturday morning coffees, exercise classes at the clubhouse and fun craft classes along with book club and more. You'll fall in love with the quiet welcoming neighborhood. Easy to show!! Mid Hudson Federal Credit Union is the only banks for financing in the gables with a 10% down payment. The HOA is actually a lot rent each month. At the Gables community you don't own your land. The $421 covers your lot fee, your pool and clubhouse membership, Weekly trash pickup, Upkeep of the common area and road maintenance. Some exciting new additions have been added to The Gables . A fabulous fire pit, Bocce Ball courts and Shuffle Board - all located around the pool area. They also have a community garden where residence on a first come basis will have a plot of land to grow their own vegetables. Come be a part of our unique community. Appliances: Gas Range HoaFeeIncludes: Pool Maintenance, BodyType: Double Wide, BuildingAreaSource: Plans, ConstructionDescription: Vinyl Siding, Flooring: Carpet, FoundationDetails: Block, LaundryFeatures: Laundry Room, PropertySubType: Manufactured Home,
- Type:
- Single Family
- Sq.Ft.:
- 1,545
- Status:
- NEW LISTING
- Beds:
- 3
- Year built:
- 1949
- Baths:
- 2.00
- MLS#:
- H800635
ADDITIONAL INFORMATION
INVEST FOR FUTURE REWARDS! THREE BEDROOM CAPE COD HOME. LIVINGROOM. KITCHEN. FAMILYROOM, TWO BATHS. WALK UP ATTIC , AND FULL BASEMENT. PARKLIKE LEVEL YARD . MATURE LANDSCAPING. CONVENIENT TO ALL AMENITIES. , SHOPS, RESTAURANTS, PARKS, AND SCHOOLS. ONLY MINUTES TO POUGHKEEPSIE BRIDGE, METRO-NORTH AND I-84. BuildingAreaSource: Public Records, ConstructionDescription: Vinyl Siding, LotFeatures: Back Yard,
$489,900
88 Hillis Ter Poughkeepsie, NY 12603
- Type:
- Single Family
- Sq.Ft.:
- 2,480
- Status:
- NEW LISTING
- Beds:
- 3
- Lot size:
- 1.3 Acres
- Year built:
- 1954
- Baths:
- 3.00
- MLS#:
- H6334007
ADDITIONAL INFORMATION
This oversized 3-4 bedroom Cape is in immaculate, move-in condition and offers the perfect blend of comfort and style. Upon entering, you'll be greeted by a spacious living room featuring beautiful hardwood floors, a bay window that fills the space with natural light, and a charming brick wood-burning fireplace. The expansive first-floor primary suite is a standout, offering a walk-in closet and a spa-like bathroom for ultimate relaxation. At the heart of the home is the large, well-appointed kitchen, complete with an abundance of cabinetry, under-cabinet lighting, skylights, and a convenient pass-through to the dining room. The formal dining room is generously sized and also boasts hardwood floors, making it ideal for entertaining. Step off the dining room into an incredible four-season room, featuring knotty pine paneling, new carpeting, vaulted ceilings, and sliding doors that open to a brand-new Trex deck, perfect for enjoying the private backyard. The first floor also includes a home office and a full bathroom, adding even more functionality to this already versatile space. Upstairs, you'll find two well-sized bedrooms that share a full bathroom, providing plenty of space for family or guests. The basement offers expansive potential, with ample room for a variety of uses, from storage to additional living space. The private yard ensures tranquility and privacy, making this home the perfect retreat. Conveniently located with easy access to local amenities, this stunning Cape is sure to please! Appliances: Electric OvenElectric RangeElectric Water HeaterRange BuildingAreaSource: Public Records, Flooring: Carpet, Ceramic Tile, InteriorFeatures: Built-in Features, Open Floorplan, Soaking Tub, Storage, LaundryFeatures: Electric Dryer Hookup, In Hall, Laundry Room, LotFeatures: Back Yard,
- Type:
- Single Family
- Sq.Ft.:
- 1,740
- Status:
- NEW LISTING
- Beds:
- 4
- Year built:
- 1929
- Baths:
- 2.00
- MLS#:
- H800882
ADDITIONAL INFORMATION
Welcome to this beautiful and inviting colonial-style home in the Arlington School District. As soon as you enter, you feel right at home with hardwood floors and elegant trim work running throughout most of the home. The first floor features plenty of living space across the living room with a fireplace, dining room, kitchen, half bath, and bonus sunroom. The hardwood floors continue upstairs through the spacious primary bedroom and the three additional well-proportioned bedrooms. A full bathroom rounds out the second floor. The walk-up unfinished attic and full unfinished basement offer plenty of additional storage space. Head outside through the three-season covered porch to the fenced-in patio and yard, perfect for seasonal entertaining. This home is in the perfect location no matter your interests close to Vassar College & Farm, the Shops and Restaurants on Raymond Ave, the local hospitals, train station, public transportation, pool, golf, parks, and more! Don't miss this one. Appliances: Range BuildingAreaSource: Public Records, InteriorFeatures: Natural Woodwork, Recessed Lighting, LaundryFeatures: Gas Dryer Hookup, In Basement, Washer Hookup, LotFeatures: Back Yard, PatioAndPorchFeatures: Covered, Screened,
$489,000
1 Elbern Dr Poughkeepsie, NY 12603
Open House:
Saturday, 11/23 12:00-2:00PM
- Type:
- Single Family
- Sq.Ft.:
- 2,096
- Status:
- Active
- Beds:
- 4
- Lot size:
- 0.98 Acres
- Year built:
- 1965
- Baths:
- 3.00
- MLS#:
- H6335830
- Subdivision:
- Wind Swept
ADDITIONAL INFORMATION
1 Elbern Drive is a 4-bedroom Colonial located on a cul-de-sac in the desirable Town of LaGrange in the Arlington School District. The open & spacious floorplan features large living room, formal dining room, well-designed EIK w/granite countertops, SS appliances, double oven, pantry cabinet, pull out cabinetry & breakfast bar. The main level also features a cozy family room w/fireplace, half bath, covered deck overlooking .98 acres of peaceful & flat grounds w/16 X 32 in-ground pool. There are 4 bedrooms on the 2nd level, two hall closets, full sized bath and half bath off the Master. Additional great space in the finished walk-out basement w/WBS, laundry room, Rec Space & walk-out to yard & patio. Oversized 2-car garage has loft ceilings and large workshop area. Good storage throughout, flat driveway & attached shed. BRAND NEW GAF roof, new plywood, new 200 AMP main service panel, new solar panels. The owner is WILLING to pay the ENTIRE solar system off at closing! SIGNIFICANT ENERGY SAVINGS for new owner!!! See attached feature sheet for details. Overall, good layout & nice property & with some more updates, you will be calling this Home Sweet Home for years to come! Close to Taconic State Parkway, golf, shops, schools. Appliances: Electric RangeWater Softener Owned BuildingAreaSource: Appraiser, FireplaceFeatures: Basement, Family Room, Flooring: Laminate, InteriorFeatures: Bar, Breakfast Bar, Open Floorplan, Storage, LaundryFeatures: Laundry Room, PatioAndPorchFeatures: Covered,
$619,000
12 Hart Dr Poughkeepsie, NY 12603
- Type:
- Single Family
- Sq.Ft.:
- 2,759
- Status:
- Active
- Beds:
- 4
- Lot size:
- 0.66 Acres
- Year built:
- 1988
- Baths:
- 3.00
- MLS#:
- H6336360
ADDITIONAL INFORMATION
Welcome home to this immaculately maintained and beautiful center hall colonial with all the bells and whistles you could want. The newly renovated kitchen holds gorgeous Cambria Quartz counter tops, brand new stainless steel appliances and opens to an eat in area as well as a bright and large vaulted great room, with a cozy gas fireplace and a large set of windows that bring the outdoors in with a door that leads to the impeccable back yard with patio, garden area, hot tub and a refreshing gas heated pool for the best summer pool parties! You're going to love the feeling of privacy in this expansive park like back yard. The main level of this home also holds a formal living room and dining room as well as a light filled 3 season sun room that leads straight to the luxurious hot tub, This level also holds a half bath and utility room. On the 2nd level you will find the primary suite with it's walk in cedar lined closet and ensuite bath. All of this is complimented by 3 additional, generously sized bedrooms and a large main bath. To keep the power going no matter the weather you have a whole house generator.. The basement is spacious and holds the comfortable laundry room. If you're looking for everything, you've found it here with no worries! And so easy to see! Appliances: Gas Range BuildingAreaSource: Public Records, FireplaceFeatures: Gas, LotFeatures: Landscaped,
$750,000
87 Keith Dr Poughkeepsie, NY 12603
- Type:
- Single Family
- Sq.Ft.:
- 3,000
- Status:
- Active
- Beds:
- 4
- Year built:
- 2009
- Baths:
- 3.00
- MLS#:
- H800374
- Subdivision:
- Hills At Lagrange
ADDITIONAL INFORMATION
Luxury living at its finest. Quality craftsmanship in this 4 bedroom, 2.5 bath custom colonial, located in highly desirable Hills at Lagrange. Gourmet kitchen w/center island, granite counters, stainless appliances & breakfast nook flows seamlessly to family room w/cathedral ceiling & fireplace. Formal living room/dining room combo creates ideal layout for entertaining. Conveniently located first floor office and first floor laundry room. Second floor w/massive master bedroom including tray ceiling, sitting area, tremendous walk-in closet w/custom built-ins and ensuite bathroom w/granite vanity, tile shower & jetted tub. Three additional well proportioned bedrooms and hallway bathroom complete the second floor. Huge basement and three car garage for abundant storage. Private backyard with expansive patio for outdoor living enjoyment. Enjoy the conveniences of natural gas, municipal water & sewer, whole house generator and solar panels for cost effective energy consumption. Just minutes from Taconic State Parkway, dining, shopping, schools & Poughkeepsie Train station. A truly special offering. Appliances: Gas CooktopWater Softener Owned BuildingAreaSource: Public Records, FireplaceFeatures: Family Room, Flooring: Carpet, Ceramic Tile, FoundationDetails: Concrete Perimeter, InteriorFeatures: Stone Counters, LaundryFeatures: Electric Dryer Hookup, Laundry Room, Washer Hookup, OtherEquipment: Generator,
- Type:
- Single Family
- Sq.Ft.:
- 1,618
- Status:
- Active
- Beds:
- 4
- Year built:
- 1950
- Baths:
- 2.00
- MLS#:
- H800384
ADDITIONAL INFORMATION
Welcome to this charming ranch-style home in sought-after Spackenkill NY, offering 1,618 sq. ft. of comfortable living space on a desirable corner lot. This property boasts an open floor plan perfect for modern living, creating a bright, spacious ambiance as soon as you step inside. Upon arrival, you'll be greeted by a brand-new bluestone walkway, leading to a warm, inviting entry. Inside, the open living and dining areas are ideal for both relaxing and entertaining, with large windows allowing for ample natural light. The kitchen is well-equipped and ready for you to add your personal touch. Outside, a large backyard provides plenty of space for outdoor gatherings, gardening, or simply enjoying the peace and privacy of your own green space. For convenience, the property includes a one-car garage and ample off-street parking.This home's location is a true highlight. It sits directly across from the scenic McCann Memorial Golf Course, offering beautiful views and recreational opportunities right at your doorstep. With Spratt Park within walking distance and easy access to the Poughkeepsie train station, you'll find everything you need close to home, making this a perfect blend of suburban tranquility and commuter convenience. This residence is more than a home; it's an opportunity to enjoy all the perks of a premier Spackenkill location with a well-maintained, upgraded property. Don't miss your chance to make it your own! Appliances: Exhaust FanGas Oven BuildingAreaSource: Public Records, Amenities: Playground, ConstructionDescription: Vinyl Siding, FireplaceFeatures: Family Room, Pellet Stove, Flooring: Combination, Laminate, Tile, InteriorFeatures: Open Floorplan, Storage, LaundryFeatures: Laundry Room,
- Type:
- Single Family
- Sq.Ft.:
- 2,200
- Status:
- Active
- Beds:
- 3
- Year built:
- 1986
- Baths:
- 3.00
- MLS#:
- H6336412
ADDITIONAL INFORMATION
Welcome to this beautifully remodeled raised ranch home with the ideal mother-daughter setup. Conveniently located in the heart of LaGrange, just minutes to Arlington schools and across the street from Stringham Park. With 3 spacious bedrooms, 3 full baths, and a versatile bonus room that could serve as a 4th bedroom, this home offers a perfect blend of comfort and style. Upon entering, you'll notice the contemporary layout with high ceilings. Enjoy the tastefully remodeled kitchen with modern finishes, sleek countertops, and stainless steel appliances. Downstairs, discover the in-law suite, complete with its own second kitchen and a separate entrance perfect for extended family, guests, or even as a rental opportunity. Step outside to the expansive back deck, partially screened in for year-round enjoyment, sit back and relax. The flat backyard is a great space to play or kick the soccer ball around. With 3.5 acres, the property goes beyond the yard and into the woods. This home is perfect for those seeking convenience, updates, and flexibility all in one package. Schedule a tour today to see all that this property has to offer! Style: Exp Ranch, BuildingAreaSource: Other, ConstructionDescription: Vinyl Siding, ExteriorFeatures: Lighting, InteriorFeatures: In-Law Floorplan, PatioAndPorchFeatures: Covered, Screened,
$335,000
12 Lown Ct Poughkeepsie, NY 12603
- Type:
- Single Family
- Sq.Ft.:
- 1,512
- Status:
- Active
- Beds:
- 3
- Year built:
- 1926
- Baths:
- 2.00
- MLS#:
- H800127
ADDITIONAL INFORMATION
Welcome home to this beautifully updated property located in Poughkeepsie NY! Situated on a quiet street, this house features 3 spacious bedrooms, 1.5 baths, and plenty of light-filled living space. The home has original hardwood floors that have just been refinished! There is a cozy living room complete with a brick fireplace perfect for chilly Hudson Valley evenings. The home also has central air! Upstairs, you'll find generously sized bedrooms with ample closet space. The entire home has been freshly painted - inside & out! There is a private backyard complete with a deck and nice lawn area. There is tons of storage with a full walkup attic and full unfinished basement. The property also includes a detached garage, perfect for additional storage or a workshop. Located just minutes from Vassar College, downtown Poughkeepsie, and the scenic Hudson River, this home offers easy access to local restaurants, shopping, parks, and the Metro-North train station, making commuting to NYC a breeze. Don't miss this opportunity to own a piece of Poughkeepsie charm with all the modern comforts! BuildingAreaSource: Public Records,
- Type:
- Single Family
- Sq.Ft.:
- 2,128
- Status:
- Active
- Beds:
- 3
- Year built:
- 1930
- Baths:
- 3.00
- MLS#:
- H800143
ADDITIONAL INFORMATION
3 bedrooms, master is on the first floor, connected 2 rooms to 1 big one). First floor: Living room connected to dining area and kitchen as one large space (open concept) without beams. Master Room 2 rooms connected to one large room + a huge closet and a new bathroom!! Huge and pampering!!! With a heated floor and heated towel holder, everything is new!! Guest bathroom Completely new, starting with the infrastructure of the walls, the electrical wiring, the cabinet, the doors, the water table, the ceramic faucets and more... Everything is new!!! 2nd floor 2 bedrooms + work/study/television/computer area. You can choose to connect the area to one of the rooms and making it bigger. Spacious and large laundry closet! And a utility closet!! The whole house after a thorough and comprehensive renovation from A to Z including: The entire water system is new, most of the electrical system is new. All new baseboards (gas) water heating tank. All new bathrooms NEW. BuildingAreaSource: Other, ConstructionDescription: Wood Siding,
$550,000
29 Meier Rd Poughkeepsie, NY 12603
- Type:
- Single Family
- Sq.Ft.:
- 1,998
- Status:
- Active
- Beds:
- 3
- Year built:
- 1998
- Baths:
- 2.00
- MLS#:
- H800136
ADDITIONAL INFORMATION
Escape to your own private oasis in this well maintained and semi secluded ranch home situated on 1.67 acres. Experience the best of both worlds - enjoy the tranquility of rural living while being just a stone's throw away from major roadways for easy commuting. The heart of this home boasts an expansive layout perfect for entertaining family and friends or simply enjoying everyday living. The family room offers contemporary style fireplace and separate wood burning stove with open staircase to the full unfinished basement offering many possibilities. Hardwood flooring throughout adds warmth and character to every room. An abundance of natural light creates a bright and inviting atmosphere. Three bedrooms including the primary ensuite and WIC. The generous lot offers endless possibilities for gardening, recreation or relaxation. Conveniently located. Appliances: Electric CooktopElectric Oven BuildingAreaSource: Public Records, InteriorFeatures: Storage, LotFeatures: Back Yard, Front Yard, PatioAndPorchFeatures: Covered,
$439,000
3 Ludlow Dr Poughkeepsie, NY 12603
- Type:
- Single Family
- Sq.Ft.:
- 1,792
- Status:
- Active
- Beds:
- 3
- Lot size:
- 0.28 Acres
- Year built:
- 1960
- Baths:
- 2.00
- MLS#:
- H6336130
ADDITIONAL INFORMATION
Nestled in the Town of Poughkeepsie, this charming 3-bedroom home offers a perfect blend of comfort and functionality. Boasting 1,792 square feet of living space, the home features an abundance of natural light that bathes the hardwood floors in a warm glow. The kitchen offers ample storage and features a window with a view of the backyard. Experience the tranquility of a peaceful cul-de-sac and the seclusion of a spacious fenced backyard. The finished basement provides additional recreational space, while the one-car attached garage adds convenience. Located in the highly sought-after Spackenkill School District, this home is not just a place to live but a wonderful environment to grow. Additional Information: HeatingFuel:Oil Above Ground,ParkingFeatures:1 Car Attached,
- Type:
- Single Family
- Sq.Ft.:
- 1,100
- Status:
- Active
- Beds:
- 2
- Lot size:
- 1.5 Acres
- Year built:
- 1945
- Baths:
- 1.00
- MLS#:
- H6335905
ADDITIONAL INFORMATION
Accepted offer as of 11/20/24. Location, location, location. Meticulous brick ranch with character sits on 1.5 park-like acres adjoining the Spackenkill middle school ball fields. Two bedrooms plus an office area. Beautiful hardwood floors, central air. Many updates. Raised bed vegetable garden and custom stone flower beds with perennial plantings. Custom brick front porch. Screened-in breezeway porch. Unfinished basement with lots of storage. Appliances: Electric Water Heater ConstructionDescription: HardiPlank Type,
$475,000
6 Donna Dr Poughkeepsie, NY 12603
- Type:
- Single Family
- Sq.Ft.:
- 2,680
- Status:
- Active
- Beds:
- 3
- Lot size:
- 0.55 Acres
- Year built:
- 1960
- Baths:
- 3.00
- MLS#:
- H6335303
- Subdivision:
- Pleasant Ridge
ADDITIONAL INFORMATION
In Poughkeepsie, NY. There is a 2,680 square feet legal 3 bedroom (lives like 5) and 2.5 bathroom Raised Ranch. Located on a corner lot of .55 acres, the potential of this beautiful home is incredible. The updated eat-in kitchen boasts Corian countertops and stainless steel appliances, complemented by a spacious dining area with access to a deck overlooking the backyard / above ground pool. The living room features a brick fireplace, while the lower level includes a large family room with sliding glass doors leading to a patio, along with three additional rooms with closets, providing ample space for guests. Primary bedroom has master bath full en-suite, Recent updates include newer interior doors, some hardwood floors, and a fresh air feed furnace. Pool will be at buyers discretion The property is located in the Pleasant Ridge Estates subdivision..It is conveniently close to main roads, Metro-North Train stations, hospitals, and shopping centers. Including rt 9. With loving care, this gem is waiting to be yours. Additional Information: HeatingFuel:Oil Above Ground,
- Type:
- Single Family
- Sq.Ft.:
- 2,310
- Status:
- Active
- Beds:
- 3
- Lot size:
- 0.45 Acres
- Baths:
- 3.00
- MLS#:
- H6335056
ADDITIONAL INFORMATION
Discover this stunning to-be-built 3-bed, 2.5-bath home, located in a charming, established neighborhood and crafted by LMD Homes the trusted builders behind Sleight Farm, Farmview Estates, and other notable communities in the region. Designed for modern living, this home features an open-concept main level that seamlessly connects the great room and kitchen, creating a warm, welcoming space perfect for gatherings and everyday comfort. Upstairs, you'll find the convenience of a second-floor laundry room, along with a serene primary suite complete with an en-suite bath. Two additional bedrooms, a versatile loft space, and a full bath provide plenty of room for family, guests, or a home office. The full, unfinished basement allows you the freedom to create a space that fits your lifestyle, whether as a gym, media room, or additional storage. Enjoy outdoor relaxation on the inviting front porch or entertain on the back deck overlooking your private yard. An attached two-car garage adds convenience and storage. Situated within the Arlington Central School District, this home is also close to local shops, dining, and major routes for easy commuting. Buyers can go into contract immediately, and for a limited time, select their own finishes to truly personalize the space. Do not miss this opportunity to own a beautifully crafted home by LMD Homes, where quality, community, and comfort come together.
- Type:
- Condo
- Sq.Ft.:
- 1,304
- Status:
- Active
- Beds:
- 2
- Lot size:
- 0.02 Acres
- Year built:
- 1975
- Baths:
- 3.00
- MLS#:
- H6336020
- Subdivision:
- The Commons At Cedar
ADDITIONAL INFORMATION
Welcome to the Commons at Cedar! A highly sought after condo community in the Southside of Poughkeepsie. This 2 bedroom, 2.5 bath Townhome style end unit features tasteful updates throughout and 1300 finished SQ FT of living space. Main level highlights are an updated kitchen with 42" cabinets, quartz countertops, tiled backsplash, stainless appliances, oak floors, dining area, powder room and spacious living room with outdoor balcony. Upstairs you will find an updated full bath, well sized second bedroom and expansive primary with en suite full bath and custom tile surround. Other updates include newer gas fired furnace, stand alone water heater and central air. Full unfinished walk-out basement with laundry, storage, plenty of room for future expansion and lower level patio area, perfect for entertaining! Maintenance free living at its finest! HOAs include common area maintenance, water/sewer, trash, snow removal, lawn and use of the fully renovated clubhouse, in-ground pool area and tennis courts. Excellent location, minutes to Route 9, Vassar College, downtown Poughkeepsie, all things shopping, schools and more, don't let this one get away!
$559,900
15 Lynn Rd Poughkeepsie, NY 12603
- Type:
- Single Family
- Sq.Ft.:
- 2,120
- Status:
- Active
- Beds:
- 3
- Lot size:
- 1.7 Acres
- Year built:
- 1967
- Baths:
- 2.00
- MLS#:
- H6335974
ADDITIONAL INFORMATION
This extraordinary ranch mimics mid-century modern! Situated on a level 1.7 acre lot peppered with a orchard of Peach, Pear and Apple trees. Spring blooms will provide a bounty of fruit! The minute you enter the over-sized foyer, you know you have found a true gem! This sprawling home has had everything updated/replaced thru the years. The wood floors glisten and reflect all the natural light from copious amounts of windows. Living room features a wood-burning fireplace w/exposed brick and built-ins that open to a stunning dining space. A screened porch off of foyer is magical with its scenery. Sliding pocket doors open to a spacious modern kitchen that features a double oven and high-end appliances. Anigre hardwood cabinetry frames granite counter tops and affords a plethora of storage! Entertaining will be a breeze! Bedrooms generously sized with 2 nicely appointed full baths. Mostly finished basement provides endless possibilities along with work spaces galore! Patio space is awe-inspiring! Don't forget the over-sized 2 car garage! This home is a TRUE jewel to experience! You will not be disappointed! Additional Information: HeatingFuel:Oil Above Ground,ParkingFeatures:2 Car Attached, ConstructionDescription: Cedar,
- Type:
- Condo
- Sq.Ft.:
- 1,390
- Status:
- Active
- Beds:
- 2
- Lot size:
- 0.01 Acres
- Year built:
- 1975
- Baths:
- 2.00
- MLS#:
- H6335647
ADDITIONAL INFORMATION
This charming 2-bedroom, 1.5-bath townhome-style condo is ideally located in the heart of Poughkeepsie, just around the corner from Vassar College. Perfect for those seeking both convenience and comfort, this home offers easy access to local restaurants, shops, and public transportation. With spacious living areas, updated features, and a private setting, it's a perfect blend of city living and suburban tranquility. Additional Information: HeatingFuel:Oil Above Ground,
- Type:
- Single Family
- Sq.Ft.:
- 1,275
- Status:
- Active
- Beds:
- 2
- Lot size:
- 0.44 Acres
- Year built:
- 1950
- Baths:
- 1.00
- MLS#:
- 202428805
ADDITIONAL INFORMATION
- Type:
- Single Family
- Sq.Ft.:
- 740
- Status:
- Active
- Beds:
- 2
- Lot size:
- 0.2 Acres
- Year built:
- 1930
- Baths:
- 1.00
- MLS#:
- H6335777
ADDITIONAL INFORMATION
Welcome to 217 Overocker Road, a picturesque property in the heart of Poughkeepsie, NY, blending classic charm with modern comfort. This inviting 2 bedroom,1 bathroom home offers well-designed living space, situated on a beautifully landscaped lot that promises both tranquility and convenience. Beaitiful and inviting sun room. Home also has a den/work area for the remote work individuals. Basement has a work area and ready to be turned into a family play room. Centrally located near shopping, dining, and schools. Easy access to major highways and public transportation. Don't miss this opportunity to own an affordable home with a backyard perfect for summer fun! Great Starter home for the first time home buyer. Move in ready condition. Additional Information: HeatingFuel:Oil Above Ground,ParkingFeatures:1 Car Detached, ConstructionDescription: Clapboard,
$395,000
21 Ireland Dr Poughkeepsie, NY 12603
- Type:
- Single Family
- Sq.Ft.:
- 1,008
- Status:
- Active
- Beds:
- 3
- Lot size:
- 0.69 Acres
- Year built:
- 1960
- Baths:
- 2.00
- MLS#:
- H6335629
ADDITIONAL INFORMATION
Step into this beautifully renovated 3-bedroom, 1.5-bath home on a peaceful 0.69-acre lot, designed with comfort and style in mind! Featuring an open concept layout. This home is ideal for both relaxing and entertaining. Enjoy the convenience of a 1-car garage and the charm of a move-in-ready space. This home has everything you need to create lasting memories! ?? ?? Ready for a tour? **DM me** to schedule your private showing! Don't miss the chance to make this your dream home! ?? Additional Information: HeatingFuel:Oil Above Ground,ParkingFeatures:1 Car Attached,

Listings courtesy of One Key MLS as distributed by MLS GRID. Based on information submitted to the MLS GRID as of 11/13/2024. All data is obtained from various sources and may not have been verified by broker or MLS GRID. Supplied Open House Information is subject to change without notice. All information should be independently reviewed and verified for accuracy. Properties may or may not be listed by the office/agent presenting the information. Properties displayed may be listed or sold by various participants in the MLS. Per New York legal requirement, click here for the Standard Operating Procedures. Copyright 2024, OneKey MLS, Inc. All Rights Reserved.
 |
| © 2024 Greater Capital Association of REALTORS (CRMLSNY). All rights reserved. The data relating to real estate for sale on this website have been downloaded from CRMLS. The IDX logo indicates listings of other real estate firms that are identified in the detailed listing information. Information herein is deemed reliable but not guaranteed, representations are approximate, individual verification's recommended. Per New York legal requirement, click here for the Standard Operating Procedures. |
Poughkeepsie Real Estate
The median home value in Poughkeepsie, NY is $234,200. This is lower than the county median home value of $395,300. The national median home value is $338,100. The average price of homes sold in Poughkeepsie, NY is $234,200. Approximately 34.28% of Poughkeepsie homes are owned, compared to 58.22% rented, while 7.51% are vacant. Poughkeepsie real estate listings include condos, townhomes, and single family homes for sale. Commercial properties are also available. If you see a property you’re interested in, contact a Poughkeepsie real estate agent to arrange a tour today!
Poughkeepsie, New York 12603 has a population of 31,475. Poughkeepsie 12603 is less family-centric than the surrounding county with 29.27% of the households containing married families with children. The county average for households married with children is 29.92%.
The median household income in Poughkeepsie, New York 12603 is $48,805. The median household income for the surrounding county is $87,112 compared to the national median of $69,021. The median age of people living in Poughkeepsie 12603 is 39.2 years.
Poughkeepsie Weather
The average high temperature in July is 84.3 degrees, with an average low temperature in January of 14.7 degrees. The average rainfall is approximately 47 inches per year, with 41.5 inches of snow per year.
