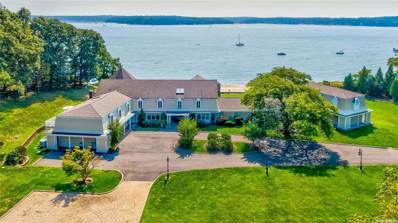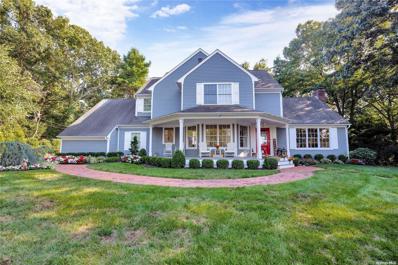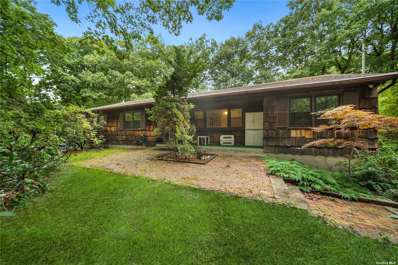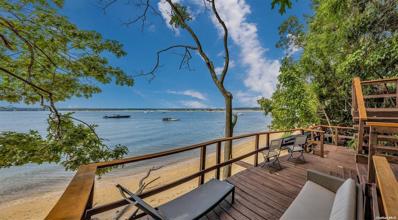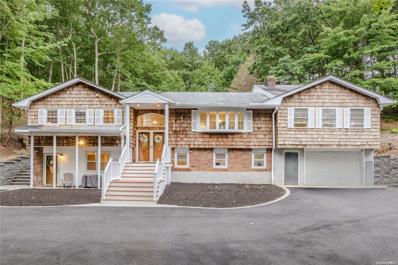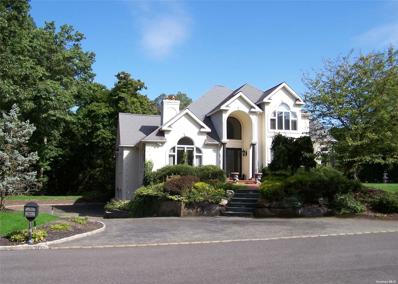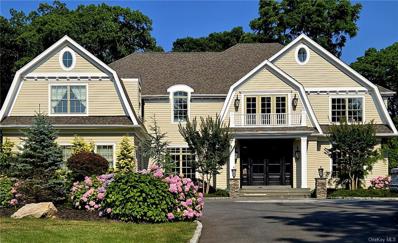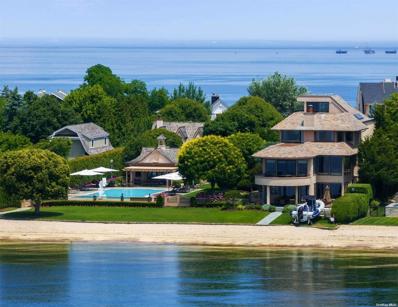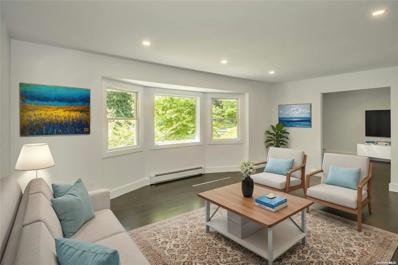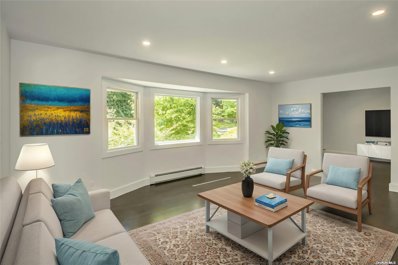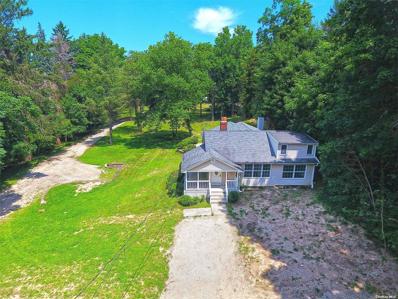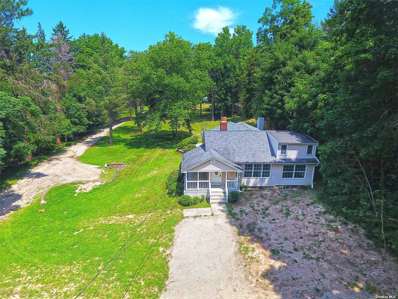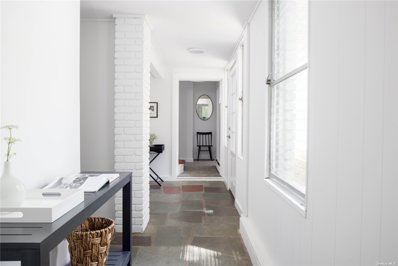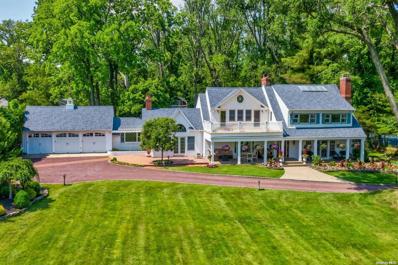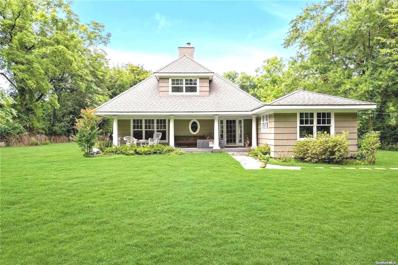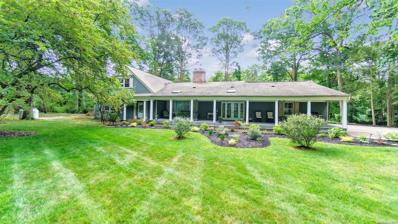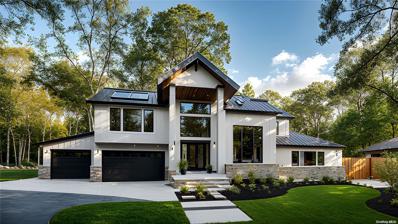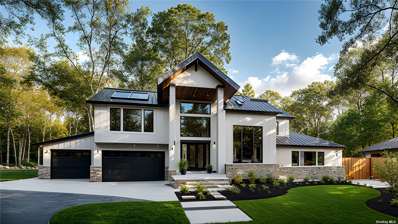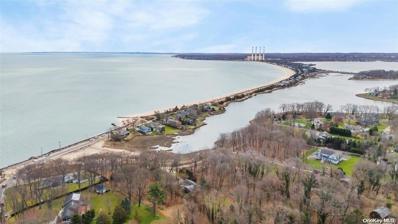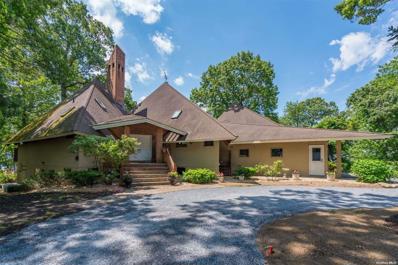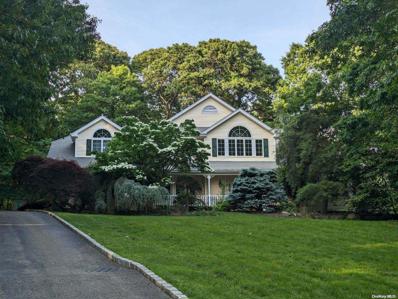Northport NY Homes for Sale
$679,000
3 Glenview Ave Northport, NY 11768
- Type:
- Single Family
- Sq.Ft.:
- 1,707
- Status:
- Active
- Beds:
- 4
- Year built:
- 1945
- Baths:
- 3.00
- MLS#:
- L3580144
ADDITIONAL INFORMATION
Nestled within the desirable Kings Park School District, this freshly painted 4-bedroom, 2.5-bath home offers a perfect blend of charm and modern amenities. Pet owners will love the expansive, flat, fully fenced backyard-ideal for letting dogs run freely in a secure environment. The space is perfect for outdoor gatherings or quiet relaxation on the newly refinished cedar and mahogany deck. For those with a love of animals, the charming chicken coop adds a delightful touch of country living, right in your backyard! And the oversized shed can be used for an Art Studio or Workshop! Bright and airy, the home boasts hardwood floors, vaulted ceilings, bay windows with wood blinds, and a cozy fireplace. A main-floor bedroom, den, powder/laundry room, and dual driveways provide flexible living options. French doors lead to the expansive, flat, fenced backyard-perfect for outdoor entertaining or relaxing on the newly refinished cedar and mahogany deck. In-ground sprinklers keep plantings blooming all Spring/Summer! Upstairs, the spacious primary bedroom features two walk-in closets and abundant natural light. Two additional bedrooms and a full bath complete the second floor. New central air conditioning on the main level, two new ductless A/C units upstairs, and a new natural gas burner and water heater ensure comfort year-round. Just minutes from Northport Village, Callahan's Beach, and Sunken Meadow State Park, this home is a true gem in an ideal location., Additional information: Separate Hotwater Heater:yes
$4,599,000
33 Beach Rd Northport, NY 11768
- Type:
- Single Family
- Sq.Ft.:
- 12,000
- Status:
- Active
- Beds:
- 6
- Lot size:
- 3.17 Acres
- Year built:
- 1981
- Baths:
- 6.00
- MLS#:
- 3580264
ADDITIONAL INFORMATION
Welcome To This Extraordinary Custom Waterfront Home on Northport harbor, Boasting 200 Feet Of Prime Beachfront Property On 3.5 Acres With A Gorgeous Landscaped Backyard. Whether Boating, Paddle-Boarding Or Simply Spending Time On The Sandy Beach, This Home Has It All! Racquetball Court, Indoor Pool,generator & Solar Farm Are Just A Few Amenities Of this custom truly one of a kind beachfront homes.The Back Patio And Upstairs Balcony Are The Length Of The Home Giving Gorgeous Views Of Sunrises & Sunsets. Perfect For Entertaining, Cozy Up By the outdoor fireplace Or Take A Dip In The Indoor Pool. Live your dream vacation year round.
- Type:
- Single Family
- Sq.Ft.:
- 2,800
- Status:
- Active
- Beds:
- 4
- Year built:
- 1990
- Baths:
- 5.00
- MLS#:
- L3583358
- Subdivision:
- Hidden Meadow Stables
ADDITIONAL INFORMATION
"Hidden Meadow Stables" is a stunning Long Island Equestrians Dream nestled on 2.55 private acres. This property consists of the Main home, a 4-stall barn, 2 Riding rings, 1.5 car garage and a guest cottage. The Main home is a 3 br 2.5 bth colonial w/an inviting new Trek front porch w/Aztec trim, Formal Living Room w/woodburning fireplace, Formal Dining Room an updated (2022) Eat in Kitchen w/Wolf Stove, Sub-Zero Fridge, Bosch Dishwasher, Marble Countertops w/under cabinet and counter lighting. There is a laundry room and a guest bathroom. The second floor: Primary suite w/updated (2021) bathroom w/radiant floor, lrg walk in shower, free standing bathtub and walk in closet. There are 2 additional bedrooms and a full bathroom. There is a full finished basement w/pool room & bar. The updated (2022) guest cottage consists of 1 bedroom, LR, 1.5 Baths, split ac/heat, w/d. The 4 Stall barn w/tack room and 9-ton hay loft has 2 riding rings consisting of 60' covered round pen w/sprinkler system & lights. 190'x100' arena w/sand footing blue stone base, stadium lighting, water and a 50-amp RV hook up w/water and electric. Updated electric and surveillance system. Water/electric is in every stall and there is an outside grass paddock for grazing. 1.5 car garage w/workshop, LED lighting, split ac/heat, pre-wired 220 amp for welder, 50-amp RV hook up and epoxy painted floor. The property is superbly maintained w/paved and newly lite driveways (2013/2018) the rear patio (2020) has poured concrete and Cambridge pavers, a full wet bar with sink, fridge, and a portico w/gas firepit, built in BBQ, lighting and a there is a gazebo. Freshly painted inside and out (2023). No expenses were spared within this unique property that you would be proud to call your own., Additional information: Appearance:Mint+,Separate Hotwater Heater:yes
- Type:
- Single Family
- Sq.Ft.:
- 3,300
- Status:
- Active
- Beds:
- 5
- Year built:
- 1986
- Baths:
- 4.00
- MLS#:
- L3572808
ADDITIONAL INFORMATION
Welcome to this beautifully renovated private home featuring five bedrooms and four bathrooms. The main floor offers an expansive bedroom with an elegant ensuite, ensuring comfort and convenience. The large kitchen is equipped with granite countertops, stainless steel appliances, and a wine fridge, with sliding doors leading to a deck and backyard-perfect for indoor-outdoor living. The spacious living room, complete with a fireplace and soaring cathedral ceilings, invites relaxation and gatherings. Elegant hardwood floors flow throughout the home, enhancing its charm, and ample closet space provides excellent storage options. The lower level offers an additional entertainment area, ideal for hosting guests, and presents potential for investment opportunities. This home is a true gem, combining style and functionality in a desirable setting., Additional information: Appearance:Excelent,Interior Features:Guest Quarters,Separate Hotwater Heater:Y
- Type:
- Single Family
- Sq.Ft.:
- n/a
- Status:
- Active
- Beds:
- 3
- Lot size:
- 1 Acres
- Year built:
- 1974
- Baths:
- 2.00
- MLS#:
- 3572410
ADDITIONAL INFORMATION
Welcome to this expanded ranch situated on 1.00 acre of land in Northport. Spacious living room with wood burning stove, formal dining room, den, Eat in kitchen, primary bedroom with on suite bathroom, two additional bedrooms, hardwood floors throughout, central air, full basement with 1 separate entrance and walk-out garage. As a bonus the home includes a full working generator. Sold as it is, all information is deemed accurate but not guaranteed. Buyers/agents should independently verify the information.
$1,588,000
154 Eatons Neck Rd Northport, NY 11768
- Type:
- Single Family
- Sq.Ft.:
- n/a
- Status:
- Active
- Beds:
- 2
- Year built:
- 1973
- Baths:
- 2.00
- MLS#:
- L3568955
ADDITIONAL INFORMATION
"It's Like Living In a Beachfront Treehouse." Enchanting Completely Renovated & Updated Two Bedroom Two Full Bath Craftsman Style Beach Cottage Perched High Above Prices Bend on Eatons Neck Featuring Your Very Own Sandy Beachfront & Tremendous Water Views of Hobart Beach, Centerport, Northport, Huntington Bay & Lloyd Harbor. The High Elevation Of The Home Allows For Epic Sunsets & Also Negates The Need For Flood Insurance. Meander Down To The Beach While Enjoying Reading, Planting, & Relaxing Nooks that are Scattered Throughout The Property and Off Of Tiered Retaining Walls Along The Staircase And Decks To The Beach. Catch Some Rays On Your Beachfront Deck. Launch Your Kayaks, Paddle Boards, Or Dinghy Out To Your Moored Watercraft Offshore.The Homeowners Were Influenced & Inspired By Passive, Sustainable And Energy Efficient Design Concepts & Technologies. Steel Roof, Twenty Six High Efficiency Solar Panels, All Electric, ERV Ventilation System, Spray Foam Insulation, Marvin Windows & Sliding Doors, & Qualifies For Fully electric discount. Utility Bills Currently Average Less Than Two Hundred Dollars Per Month. Enjoy Open Concept Living! The Interior Focal Point Is the Gorgeous Stone Fireplace. Living, Dining and Kitchen Area Enjoys Walls Of Windows Out To Your Scenic, Wooded Waterfront Views. Step Outside your Sliders & Enjoy A Fabulous Back Deck where the Oceanic Views Continue To Unfurl. The Large Kitchen Area Enjoys a Full KitchenAid Suite Of Appliances, Stainless Steel Countertops, Custom Urban Effects Walnut Cabinets And A Generous Sized Island Complete With Concrete Countertops. The Lower Level Encompasses The Guest Suite With Full Bath, a Very Large Laundry & Storage Room, A Nice Sized Gym Area & An Office Nook With Sliding Doors That Lead Onto The Lower Level Patio. The Property & House also Feature A Small Dog Run, Rv Hookup, Level 2 EV charger, a Reverse Osmosis Water Filter And The Home Is Wired For The Future Addition of a Sauna.Various Species Of Wood Were Utilized Including Cedar, Pine, Redwood & Sustainable Black Locust.
- Type:
- Single Family
- Sq.Ft.:
- 2,386
- Status:
- Active
- Beds:
- 4
- Year built:
- 1983
- Baths:
- 3.00
- MLS#:
- L3571955
ADDITIONAL INFORMATION
Unique and eye-catching multilevel Contemporary Home located in Northport Village on two lots, with 0.38 total acres of land this 4 Bedroom & 3 Full Bath offers more than double the acreage of neighboring lots. Designed by an architect as his own personal home, no expense was spared! Experience an oasis of greenery with a one-of-a-kind river rock waterfall. This private setting offers your family unified living, as well as space for independent work/study or hobbies. There is plenty of land to build out a future pool, basketball, or even tennis court! Northport is known for it's secluded deep-water picturesque harbor, beautiful parks and beaches, a wealth of quaint 19th-century architecture and pedestrian & dog friendly downtown. Located close to multiple beaches, historic village parks, golf courses, shops, and restaurants. Experience it for yourself and fall in love with this unique architecture and serene greenery in a Community that has it ALL!!!!, Additional information: Appearance:Mint,Green Features:Insulated Doors,Separate Hotwater Heater:Gas
- Type:
- Single Family
- Sq.Ft.:
- n/a
- Status:
- Active
- Beds:
- 6
- Year built:
- 1990
- Baths:
- 4.00
- MLS#:
- L3573212
ADDITIONAL INFORMATION
Introducing this wonderful home on Bread and Cheese Hollow Rd! Situated on Long Island's North Shore, this exquisitely renovated, expansive hi-ranch sits on a lush 32,670 sq ft lot, featuring engineered hardwood floors and recessed lighting throughout. Eat-in kitchen is a chef's dream, showcasing SS appliances, quartz counters, custom soft-close cabinetry, and a grand kitchen island. Dining area offers a sun-drenched space with bay window, wood-burning fireplace, and elegant base molding throughout the home. 4 generously sized bedrooms and 2 full baths, including a primary en-suite with walk-in closet. Additional living space includes den with soaring vaulted ceiling and spiral staircase leading to the attic for easy access. Sunroom, bathed in natural light, features several sliding doors providing seamless access to the backyard and a convenient half bath. Ample closet space found throughout home for all your storage needs. Lower level continues with engineered hardwood floors, offering 2 additional bedrooms, a kitchenette, a full bath, and walk-out access. Attached 1-car garage and 4-zone forced hot air system add to the home's convenience and comfort. Backyard provides a serene retreat with great privacy and beautiful natural landscapes adorned with trees for your quiet enjoyment.
$1,090,000
1 Kistela Ct Northport, NY 11768
- Type:
- Single Family
- Sq.Ft.:
- 4,000
- Status:
- Active
- Beds:
- 4
- Year built:
- 1998
- Baths:
- 5.00
- MLS#:
- L3567195
ADDITIONAL INFORMATION
Welcome to your Dream Home, 1 Kistela Court Fort Salonga! Nestled on a beautifully landscaped half-acre lot, this custom-built 4 Bedroom, 4 Bath Colonial offers the perfect blend of luxury, comfort, and convenience. Located less than a mile from the beach, this exquisite residence provides the ideal setting for both relaxation and entertainment. Fort Salonga Prime Location: Enjoy the best of coastal living with the beach less than a mile away. Embrace the tranquil ambiance of this sought-after neighborhood while still being close to all amenities. Four generously sized bedrooms with Possibility of a fifth offer ample space for family and guests. The master suite is a private retreat with a luxurious en-suite bath.The home features elegant Interiors: Experience the finest craftsmanship with custom molding and wood trim throughout the home. The attention to detail is evident in every room, adding a touch of sophistication to the overall design. Gourmet Kitchen: The heart of the home, the kitchen, features top-of-the-line appliances, granite countertops, and custom cabinetry. Perfect for culinary enthusiasts and entertaining guests.Other Notable Amenities: Inground Pool: Step outside to your private oasis. The sparkling inground pool is surrounded by a spacious patio, ideal for summer gatherings and lazy afternoons. Private Yard: The half-acre lot provides a serene and private setting with lush landscaping, mature trees, and plenty of space for outdoor activities. Walk-Out Basement: The 10 ft ceiling walk-out basement is a versatile space that can be transformed to suit your needs, whether it's a home gym, entertainment room, or additional living quarters. Comfort & Convenience: Modern amenities include central air conditioning, a cozy fireplace, and an attached two-car garage. This exceptional Colonial home offers a rare combination of elegance, functionality, and location. Don't miss the opportunity to make this your forever home. Schedule a private showing today and experience coastal living at its finest! Home Sold As Is, Subject To BankApproval, Additional information: Separate Hotwater Heater:y
$2,650,000
19 Meadow Glen Rd Fort Salonga, NY 11768
- Type:
- Single Family
- Sq.Ft.:
- 7,800
- Status:
- Active
- Beds:
- 6
- Lot size:
- 1.5 Acres
- Year built:
- 2020
- Baths:
- 7.00
- MLS#:
- H6318990
ADDITIONAL INFORMATION
Special Features: Exterior: 1.5 Acre of professionally Landscaped Property W/ Total Privacy, Pella Windows and Patio Doors (Low E), Cedar Impression Siding, Full Property Inground Sprinkler System, 2000+Sqft Multi Level Patio W/ Built in Fireplace & Built in Outdoor Kitchen, Three large Car Garages, Interior: 6 Bedrooms, 6 1/2 Bathrooms, Tray Ceilings, Led Recessed Lightings, Designer Lighting Fixtures, Detailed Architectural Mill Work, See-Thru Fireplace Between Breakfast Area and Family Room W/ Marble Surround on Both Sides, Gas Fireplace W/ Marble Surround in Master Bedroom and Two Additional Electric Fireplaces, Central Vacuum System in All Three Floors, First Floor Back Staircase Leading to Master Bedroom, First Floor Office/Guest Room W/ Separate Entry Door perfect For Home Office, Solid Oak flooring Thru-out, His & Hers Walk-In closets, Extra Large Finished Bonus Room, Kitchen: Harwood Kitchen Cabinets, Extra Large Central Island, Granite Countertops, Separate Desk Area, Two Dishwashers, Farm House Sink, Bar Sink, Island Ice Bucket/ Sink, 48" Stove, Beverage Cooler, Oversized Refrigerator & Freezer, Appliance Cabinets See-Thru Gas Fireplace, Under/Above cabinet and inside Glass Door lightings, Bathrooms: Designer Marble Tiles in All Bathrooms, Master Bath Radiant Heat Floor, Bidet Toilet, Designer Vanities W/ stone Tops in All Bathrooms, Basement: Full Finished Basement includes: Living Room W/ Electric Fireplace & Designer Mantel, Large Gym, Full Marble Bathroom , Two Separate Office Areas, Two Staircases, one Leading to Outside and One to the First Floor, State Of the Art Home Theater W/ Three Rows of Power reclining Home Theater Sofas W/ Middle Drop Down Table, Extra Feathers: Energy Star Construction, Three Zone High Efficiency Heating/ Air Conditioning, Three Side door Garage Door Openers, Smart Alarm System, Foam Insulation in Basement, Generac Generator, Security Cameras, Plus many more Features
$5,750,000
241 Asharoken Ave Northport, NY 11768
- Type:
- Single Family
- Sq.Ft.:
- 12,000
- Status:
- Active
- Beds:
- 7
- Year built:
- 1987
- Baths:
- 7.00
- MLS#:
- L3565784
ADDITIONAL INFORMATION
Indulge in the ultimate luxury at this magnificent beachfront estate, where superior European craftsmanship meets world-class finishes. Designed by the esteemed architects Keller and Sandgren, AIA, this architectural masterpiece features resplendent granite and marble floors and baths, a gourmet kitchen, and an indoor lap pool. The estate spans over 12,000 in totality with 4 multi level structures, each meticulously crafted for lavish comfort. The main level boasts a family room with a fireplace, a kitchen/bar, and a disco area with a DJ booth-perfect for entertaining. The entry foyer welcomes you with an indoor lap pool, laundry room, bathroom with a sauna, and a playroom or 3-car garage with guest quarters. The 2nd floor offers a grand foyer, a living room with a fireplace, a formal dining room, a chef's kitchen, a great room with a deck, two bedrooms, 1.5 bathrooms, an office, and a den. The 3rd floor features a master bedroom suite with a spa-like bathroom, dressing area, and private deck, while the 4th floor unveils a 'Crow's Nest' study with expansive decking and breathtaking views. Outdoor amenities include a luxurious pool house with a kitchen, bathroom, and dining area, as well as a charming cottage with a guest suite and service quarters. Multiple decks provide a seamless connection to the stunning natural surroundings, making this estate a rare blend of unparalleled luxury and sophisticated comfort-an extraordinary residence for the discerning buyer., Additional information: Interior Features:Lr/Dr,Separate Hotwater Heater:Y
$2,349,000
9 Porpoise Ct Northport, NY 11768
- Type:
- Single Family
- Sq.Ft.:
- 5,575
- Status:
- Active
- Beds:
- 5
- Lot size:
- 0.51 Acres
- Year built:
- 1987
- Baths:
- 3.00
- MLS#:
- L3588893
- Subdivision:
- Northport Bay Estates
ADDITIONAL INFORMATION
Seller is motivated and will listen to all reasonable offers!! House has a dock that can fit up to a 42-foot boat!! Three stories of diamond WATERFRONT living, with your own private BOAT SLIP and BEACH RIGHTS. Only 9 HOUSES are part of the Goose Landing Homeowners Association DEEP WATER DOCK $500 a year. 3 FLOORS of multi-level decks and balconies solariums and panoramic WATER VIEWS House was brought down to the studs in 2018 RENOVATED by 2019 with all new ANDERSON double pane STORM WINDOWs and SLIDERS, insulation, doors, NEW vinyl siding for MAINTENANCE FREE living. All NEW KITCHEN and BATHROOMS, separate floor PRIMARY en SUTE with 2 dressing rooms SOAKING TUB, water closet and a wood burning FIREPLACE and sitting room. The new eat in Kitchen has Granite, brand-new stainless-steel appliances a large island, double ovens with convection. a microwave drawer, wine fridge plus a pantry and a separate laundry room. The lower level has a MEDIA THEATRE ROOM den, 2 bedrooms half bathroom office and a FIREPLACE with sliders out to the patio and the WATER with its own FISHING DOCK. The living room has vaulted ceilings an oversized stone FIREPLACE with sliders out to the deck with WATERVIEWS. This house comes FULLY FURNISHED with custom widow treatments. WOOD FLOORS throughout, a COURTYARD and sliders off of one of the bedrooms. 9 Porpoise has a 2.5 CAR GARAGE with a pull-down stand-up attic with skylights that can be finished. The seller has paid and has plans and for the new bulkhead permits in place. This home is also part of the private WILLO BEACH ASSOCIATION. Porpoise court has a 3 FLOOR glass ELEVATOR. The perfect home for entertaining and VACATION LIVING year-round in the beautiful enclave of NORTHPORT VILLAGE close to all the shopping, theatre. dining and cafes. The INLET is perfect for DEEP WATER BOAT DOCKING, KAYAKING and enjoying the SUNSET from one of the multi deck balconies overlooking the HARBOR., Additional information: Appearance:Diamond+++,Green Features:Insulated Doors,Interior Features:Guest Quarters,Lr/Dr,Marble Bath,Separate Hotwater Heater:Y
- Type:
- Single Family
- Sq.Ft.:
- n/a
- Status:
- Active
- Beds:
- 4
- Year built:
- 1969
- Baths:
- 3.00
- MLS#:
- L3564139
ADDITIONAL INFORMATION
Just move in and unpack in this beautifully remodeled 4 bedroom ranch on over a flat acre in Fort Salonga. Complete with Top of the line Stainless steel Appliances including a wine cooler and Quartz Countertops, There is gas for heat, hot water and cooking. The new treks deck looks over the enormous fenced in yard. As you will expect this home has a giant full basement that looks even larger than the house. The solar panels will save you on your electric bill. All this and so much more in a private setting that is less than a mile from a highway., Additional information: Appearance:Mint
- Type:
- Single Family
- Sq.Ft.:
- n/a
- Status:
- Active
- Beds:
- 4
- Lot size:
- 1.05 Acres
- Year built:
- 1969
- Baths:
- 3.00
- MLS#:
- 3564139
ADDITIONAL INFORMATION
Just move in and unpack in this beautifully remodeled 4 bedroom ranch on over a flat acre in Fort Salonga. Complete with Top of the line Stainless steel Appliances including a wine cooler and Quartz Countertops, There is gas for heat, hot water and cooking. The new treks deck looks over the enormous fenced in yard. As you will expect this home has a giant full basement that looks even larger than the house. The solar panels will save you on your electric bill. All this and so much more in a private setting that is less than a mile from a highway.
$1,199,000
9 Sunken Meadow Rd Northport, NY 11768
- Type:
- Single Family
- Sq.Ft.:
- n/a
- Status:
- Active
- Beds:
- 5
- Year built:
- 1924
- Baths:
- 3.00
- MLS#:
- L3563712
ADDITIONAL INFORMATION
Rare opportunity to purchase TWO homes on a two acre property. Located in the majestic town of Fort Salonga. Front home on one acre is a Cape Cod style home with a wraparound front porch. Main Home offers 3 bedrooms, 1 1/2 baths, Living Rm w/wood burning fireplace, formal Dining Rm, Kitchen with additional side room dining area, laundry room & utility room. Brand new Appliances, Central Air Conditioning, Oil heat w/above ground tank. OSE to cellar. Curved concrete patio with block paver retaining walls. Located on one acre property sits a charming cabin with a rocking chair porch. Open concept Living Rm w/wood burning fireplace & new appliances. Cabin offers 2 bdrms, 1 full bath, Electric Heat/AC units, OSE to unfin. bsmt. W/D hook ups. Property has been approved for the potential to subdivide into two one acre lots..., Additional information: Appearance: Mint, Separate Hotwater Heater:Y
$1,199,000
9 Sunken Meadow Rd Fort Salonga, NY 11768
- Type:
- Single Family
- Sq.Ft.:
- n/a
- Status:
- Active
- Beds:
- 3
- Lot size:
- 2 Acres
- Year built:
- 1924
- Baths:
- 2.00
- MLS#:
- 3563712
ADDITIONAL INFORMATION
Rare opportunity to purchase two homes on a two acre property. Located in the majestic town of Fort Salonga. Front home on one acre is a Cape Cod style home with a wraparound front porch. Offers 3 bedrooms, 1 1/2 baths, Living Rm w/wood burning fireplace, formal Dining Rm, Kitchen with additional side room dining area, laundry room & utility room. Brand new Appliances, Central Air Conditioning, Oil heat w/above ground tank. OSE to cellar. Curved concrete patio with block paver retaining walls. Located on one acre property sits a charming cabin with a rocking chair porch. Open concept Living Rm w/wood burning fireplace & new appliances. Cabin offers 2 bdrms, 1 full bath, Electric Heat/AC units, OSE to unfin. bsmt. W/D hook ups. Property has been approved for the potential to subdivide into two one acre lots...
$1,599,000
22 Wood Hollow Ln Northport, NY 11768
- Type:
- Single Family
- Sq.Ft.:
- 2,350
- Status:
- Active
- Beds:
- 4
- Lot size:
- 2.87 Acres
- Year built:
- 1935
- Baths:
- 4.00
- MLS#:
- 3560034
ADDITIONAL INFORMATION
Historically significant modern home is ready for you to move in now. About 50 miles from Brooklyn, almost 3 acres of mature woodlands offers a rural sanctuary on the Northshore. Wow begins when you turn in the driveway and wind towards the home, hidden from the roadside, is situated to enjoy serene privacy. Built in 1935, the home has been documented as one of the first modern homes constructed on Long Island built on 20 acres once known as The Fort Salonga Colony. Today the home has an expanded footprint but retains original details. Freshly painted and new flooring throughout. Four bedrooms, 3.5 baths, the amenities include a guest suite with private living space, a pool, pool house and detached 3-car garage. Located in the hamlet of Fort Salonga just minutes from Sunken Meadow State Park and beautiful beaches.
$2,699,000
16 Beach Rd Halesite, NY 11768
- Type:
- Single Family
- Sq.Ft.:
- n/a
- Status:
- Active
- Beds:
- 4
- Year built:
- 1927
- Baths:
- 4.00
- MLS#:
- L3548890
ADDITIONAL INFORMATION
Sit Back, Relax, and Enjoy the Northport Waterfront Lifestyle! Welcome to your Own Private Hamptons-Style Oasis Set on a Sprawling Shy 4 Acre Lot with Panoramic Views and Private Beach Access All Year Long. This is Truly the Best the North Shore has to Offer, Boasting a 3 Car Garage, Tennis / Pickle Ball Court, 3 Stall Barn, Separate Artist Studio / Cottage, 30 x 40 Inground Pool with Tiki Bar, Fire Pit, Grape Arbor, and Outside Kitchen. This House Provides the Perfect Gathering Spot, Making it the Ultimate Entertainment Space for Friends and Family. Gourmet Kitchen with Chef Level Appliances, Bar Area, and Banquet Seating. Sundrenched Formal Dining Room and Living Room with French Doors to Beautifully Manicured Property. Family Room with Cathedral Ceilings and Wood Burning Fireplace Great for Getting Cozy. 2nd Level Encompasses 4 Bright Bedrooms and 2.5 Baths, Including the Primary Suite with Exposed Beams, WIC, and Private Deck overlooking Northport Bay. Sought After Private Beach Community. Short Trip to Northport Village and all the Amazing Amenities it has to Offer. Truly the Most Exquisite and Unique Property in Eaton's Neck!, Additional information: Appearance:Mint,ExterioFeatures:Tennis,Interior Features:Guest Quarters,Separate Hotwater Heater:Yes
$1,399,000
1 Breeze Hill Rd Northport, NY 11768
- Type:
- Single Family
- Sq.Ft.:
- 3,100
- Status:
- Active
- Beds:
- 4
- Lot size:
- 2.4 Acres
- Year built:
- 1970
- Baths:
- 2.00
- MLS#:
- L3548855
- Subdivision:
- Fresh Ponds
ADDITIONAL INFORMATION
Welcome to 2.40 acres of NorthShore Living and a lifestyle at its best. This Special Property located in the exclusive enclave in the Fort Salonga area of The Indian Hills Golf Course, Makamah Beach and Fresh Pond. Seller has approved paperwork for subdivision. ONE BREEZE HILL is in the beautiful little North Shore hamlet of Northport New York, This Post-Modern Colonial sits on 2.4 bucolic acres of natural privacy zoned for horse property with a stream running alongside it. The house has 4 beds 3 baths, fireplace vaulted ceilings, a front and back porch and plenty of room for expansion, with room for a pool, tennis or pickleball ct. Breeze hill sits on 2 tax lot maps of both the Town of Huntington and Smithtown. Filtered artisan well water system done in 23 and Super Low Taxes. Wood floors throughout, central air, 2 car garage, near the beach, hiking, horse trails, and golf. Minutes to the amenities of downtown Northport village with its theatre, restaurants, shopping, art galleries, the Farmers Market, Harbor, the Gazebo, the park and town concerts and events. Near the LIRR to NYC or 1 hour. drive. This is North Shore Living at its finest with the best of all worlds. THIS PROPERTY is all about LOCATION LIFESTYLE and LAND. *Pictures are virtually staged* get your golf cart!!, Additional information: Appearance:Excellent,Interior Features:Lr/Dr,Location Features:Protected Wetland
$1,099,000
2 Bonnie Dr Northport, NY 11768
- Type:
- Single Family
- Sq.Ft.:
- n/a
- Status:
- Active
- Beds:
- 5
- Year built:
- 1959
- Baths:
- 5.00
- MLS#:
- L3548252
ADDITIONAL INFORMATION
Beautiful Expanded Ranch set on One+ Maturely Landscaped Acre Located in Forest Beach Country Club! This Home Has 5 Bedrooms & 4.5 Baths Featuring Spacious Living Room w/Coffered Ceilings & FP, Paneled Den/Family Room w/FP, Dining Room, Stunning Glass Sunroom & Kitchen Overlooking Backyard. Newly Renovated Large Walkout Basement With Recreation Room, Summer Kitchen ,Full Bath, Lots of Storage & Access to Backyard Oasis w/Stone Terrace & Outdoor Kitchen/BBQ area. New Kitchen is on site and ready installation. This Canvas is ready for the next Owner's Finishing Touches!, Additional information: Appearance:Excellent,Separate Hotwater Heater:Yes
$1,650,000
109 Sunken Meadow Rd Northport, NY 11768
- Type:
- Single Family
- Sq.Ft.:
- n/a
- Status:
- Active
- Beds:
- 4
- Year built:
- 1870
- Baths:
- 3.00
- MLS#:
- L3566693
ADDITIONAL INFORMATION
Buy the Existing Structure As it is to Make this your own, Have Builder Remodel & Customize it Like New or Custom Build your New Construction Dream Home!! So Many Opportunities! Pictures are AI generated of What It Could Be. 1.83 Acre Property Adjacent to Town Owned 3 Acre Property w/ Pond - Prime Location. Portion of Property cleared and mostly flat - chose to clear more or keep some wooded. Situated in a secluded Cul-de-sak with 2 other homes. Private, yet Close Proximity to All. All Utilities Present. So many Opportunities Await! Being Sold AS IS or To Be Renovated or Built New.
$1,650,000
109 Sunken Meadow Rd Fort Salonga, NY 11768
- Type:
- Single Family
- Sq.Ft.:
- n/a
- Status:
- Active
- Beds:
- 4
- Lot size:
- 1.83 Acres
- Year built:
- 1870
- Baths:
- 3.00
- MLS#:
- 3566693
ADDITIONAL INFORMATION
Buy the Existing Structure As it is to Make this your own, Have Builder Remodel & Customize it Like New or Custom Build your New Construction Dream Home!! So Many Opportunities! Pictures are AI generated of What It Could Be. 1.83 Acre Property Adjacent to Town Owned 3 Acre Property w/ Pond - Prime Location. Portion of Property cleared and mostly flat - chose to clear more or keep some wooded. Situated in a secluded Cul-de-sak with 2 other homes. Private, yet Close Proximity to All. All Utilities Present. So many Opportunities Await! Being Sold AS IS or To Be Renovated or Built New.
$1,199,999
547 Asharoken Ave Northport, NY 11768
- Type:
- Single Family
- Sq.Ft.:
- 2,280
- Status:
- Active
- Beds:
- 3
- Year built:
- 1960
- Baths:
- 2.00
- MLS#:
- L3543043
ADDITIONAL INFORMATION
Discover the unique charm of this ranch-style residence nestled in the prestigious village of Asharoken. Situated on a generous 2.30-acre lot, this property offers views of the Long Island Sound, the bay and an unparalleled connection to nature's serenity, just steps away from the beach. Featuring three bedrooms and two full bathrooms, this home boasts an expansive unfinished walk-out basement and a complete upstairs stand up attic ripe for transformation into a luxurious second-level living space. Adding to the home's appeal are a wood-burning fireplace in the living room and basement, a spacious two-car garage, and a seamlessly flowing floor plan that enhances its welcoming atmosphere. The potential for customization and expansion is immense, inviting you to envision and craft your dream home in a truly idyllic setting. This property is part of the Eaton's Neck Harbor Beach Association, and includes two deeded beach lots adjacent to one another totaling 26ft on the Long Island Sound, enhancing its exclusivity and appeal. The serene winter water views complement the sense of privacy and seclusion offered by this desirable location. This property is a canvas awaiting your vision in Asharoken, a community celebrated for its scenic landscapes and tranquil lifestyle. Embrace the opportunity to own a slice of paradise where potential meets prestige in a perfect coastal enclave. 3 Zone Heat. Underground 1,000 gallon oil tank. Electrical was redone approximately 8 years ago., Additional information: Interior Features:Lr/Dr
$3,481,800
172 Old Winkle Point Rd Northport, NY 11768
- Type:
- Single Family
- Sq.Ft.:
- n/a
- Status:
- Active
- Beds:
- 5
- Year built:
- 1995
- Baths:
- 5.00
- MLS#:
- L3535831
ADDITIONAL INFORMATION
Rare Opportunity to own an incredible, custom built, chalet-style waterfront residence on the North Shore of Long Island! The 2-acre property offers a rolling lawn and a natural setting that feeds onto a private, beautiful beachfront oasis, all to yourself. Panoramic western sunset views over Northport Bay. The dramatic architecture of the house features soaring walls of glass, quality beamed two-store principal rooms, plenty of bedroom space, and a huge walk-out lower level. Private road assoc. with community beach (dues $300/year)., Additional information: Interior Features:Lr/Dr,Separate Hotwater Heater:y
$1,375,000
10 Bryan Meadow Path Northport, NY 11768
- Type:
- Single Family
- Sq.Ft.:
- 3,800
- Status:
- Active
- Beds:
- 4
- Year built:
- 1996
- Baths:
- 3.00
- MLS#:
- L3533763
- Subdivision:
- Bryan Path
ADDITIONAL INFORMATION
Privacy galore, set at the end of a beautiful tree lined driveway on 3.28 acres is this lovely home with front porch with a unique setting among mature trees and other specimen plantings. Enjoy amazing sunsets from your front porch. Enter into a bright two story open Foyer leading to the kitchen. The ample dining room provides the perfect space for dinner parties, and the family room offers many windows bringing in tons of sunlight and gorgeous views of your private oasis. The living room has cathedral ceilings and plenty of light as well. The 3.28 acres would allow you to have at lease 6 horses on your property and room for tennis courts or swimming pool.. This is the epitome of the luxury and privacy lifestyle all near the quaint Village of Northport and yet, just a few minutes to Sunken Meadow Parkway, just 10 minutes to Huntington Village, beaches, entertainment, and golf courses. You have it all here! Please provide proof of funds with all offers. Taxes in grievance., Additional information: Appearance:Mint-,Separate Hotwater Heater:Yes

Listings courtesy of One Key MLS as distributed by MLS GRID. Based on information submitted to the MLS GRID as of 11/13/2024. All data is obtained from various sources and may not have been verified by broker or MLS GRID. Supplied Open House Information is subject to change without notice. All information should be independently reviewed and verified for accuracy. Properties may or may not be listed by the office/agent presenting the information. Properties displayed may be listed or sold by various participants in the MLS. Per New York legal requirement, click here for the Standard Operating Procedures. Copyright 2024, OneKey MLS, Inc. All Rights Reserved.
Northport Real Estate
The median home value in Northport, NY is $822,400. This is higher than the county median home value of $565,700. The national median home value is $338,100. The average price of homes sold in Northport, NY is $822,400. Approximately 93.53% of Northport homes are owned, compared to 3.94% rented, while 2.53% are vacant. Northport real estate listings include condos, townhomes, and single family homes for sale. Commercial properties are also available. If you see a property you’re interested in, contact a Northport real estate agent to arrange a tour today!
Northport, New York 11768 has a population of 9,708. Northport 11768 is more family-centric than the surrounding county with 33.22% of the households containing married families with children. The county average for households married with children is 32.94%.
The median household income in Northport, New York 11768 is $161,853. The median household income for the surrounding county is $111,660 compared to the national median of $69,021. The median age of people living in Northport 11768 is 49 years.
Northport Weather
The average high temperature in July is 82.9 degrees, with an average low temperature in January of 23.8 degrees. The average rainfall is approximately 46.2 inches per year, with 25.3 inches of snow per year.

