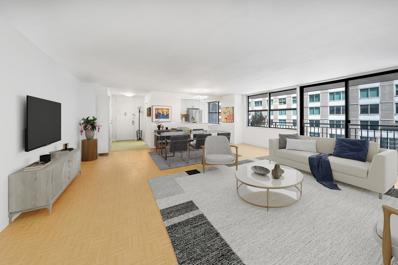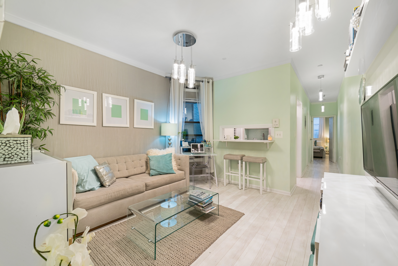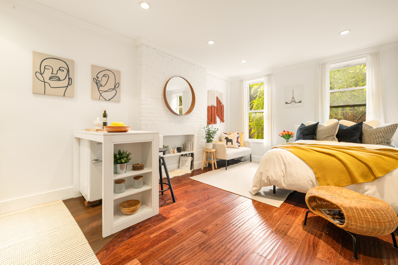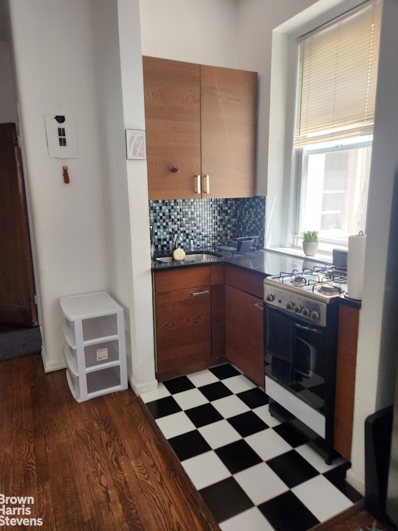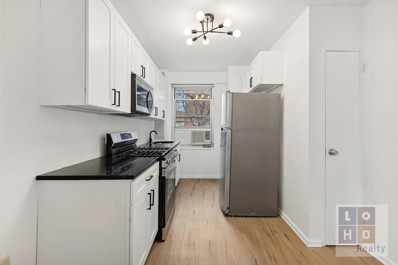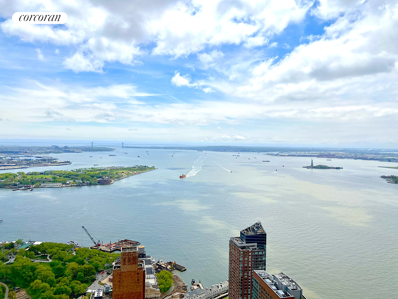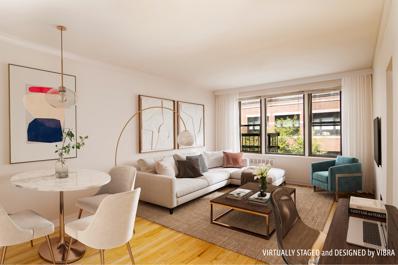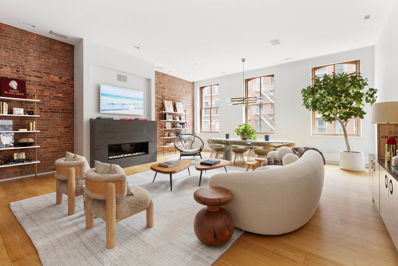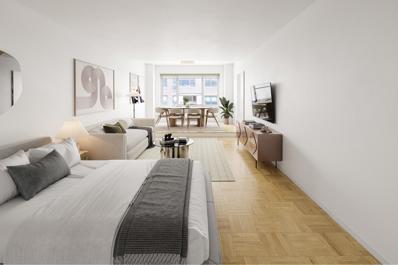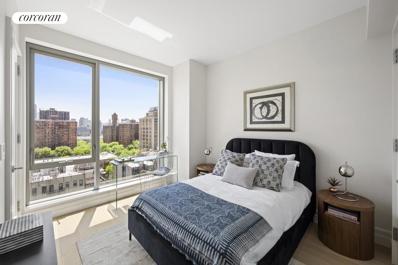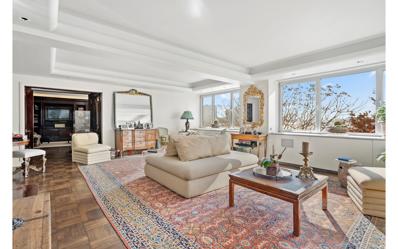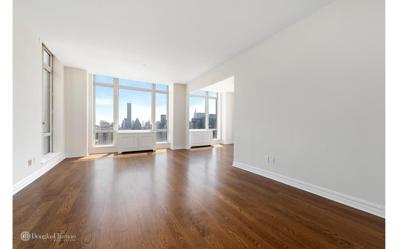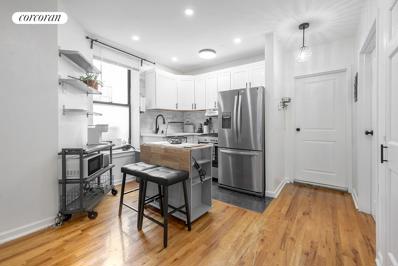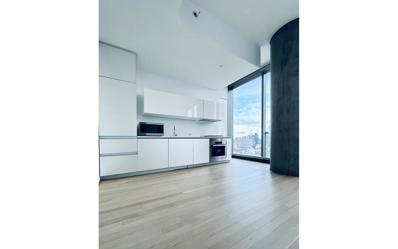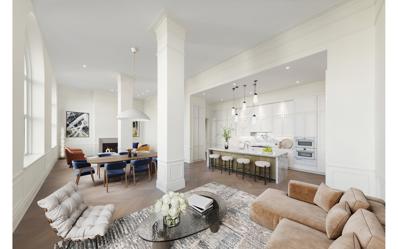New York NY Homes for Sale
$1,685,000
112 W 56th St Unit 20N New York, NY 10019
- Type:
- Apartment
- Sq.Ft.:
- 1,560
- Status:
- Active
- Beds:
- 2
- Year built:
- 1982
- Baths:
- 3.00
- MLS#:
- RPLU-5123161025
ADDITIONAL INFORMATION
Welcome to your dream home at 112 West 56th Street, Unit 20N, nestled in a vibrant midtown location around the corner from Carnegie Hall. This spectacular, single-floor condo offers unparalleled city living with 1,560 square feet of open living space. Step into the bright and spacious apartment and you're greeted by an inviting living room that's perfect for relaxing or entertaining guests. The excellent light throughout, complemented by north-facing city and street views, ensures a warm environment you'll love coming home to. The renovated windowed kitchen includes a Bosch and Viking appliances, sleek countertops, and ample cabinetry. The open, yet separate setup is perfect for hosting friends and family. Enjoy meals in the cozy dining area situated within the living room. And when it's time to unwind, retreat to one of the two spacious bedrooms, each with great closet space for all your storage needs. The two en-suite bathrooms are in pristine condition plus there is also a lovely powder room off the hallway. Noise-reduction windows create a quiet sanctuary amidst the bustling city. Access to your own private terrace provides a spacious outdoor escape where you can enjoy morning coffee or evening sunsets. There are only two units per floor with a semi-private laundry room right outside of your apartment. This high-rise building boasts full-time doorman services. Located i n the very heart of Manhattan, residents enjoy close proximity to some of the City's best cultural institutions, the Theater district, shops, and restaurants. Commuting is a breeze with convenient nearby transportation options. Don't miss the chance to secure this stunning condo as your new home! Pet and pied-a-terre friendly. Schedule a showing today and imagine yourself living in this beautiful space. Living Room and bedroom pictures have been virtually staged.
$3,495,000
175 W 95th St Unit 22G New York, NY 10025
- Type:
- Apartment
- Sq.Ft.:
- 2,000
- Status:
- Active
- Beds:
- 4
- Year built:
- 1971
- Baths:
- 4.00
- MLS#:
- COMP-164873671990224
ADDITIONAL INFORMATION
Welcome to a rare gem in the heart of the Upper West Side! This expansive combination apartment, 22FG, offers a luxurious and versatile living space with 4 bedrooms and 4 full bathrooms. Designed with both comfort and sophistication in mind, this home features stunning views from every window and two private balconies, perfect for relaxation or entertaining. As you enter, you’ll be greeted by elegant manufactured oak flooring that extends throughout the apartment, including beneath the bedroom carpeting. The spacious living area includes a modern gel cartridge fireplace that provides both warmth and style, with easy-to-replace cartridges for hassle-free maintenance. The living room also opens onto an expansive east-facing balcony, ideal for enjoying your morning coffee or tea while watching the sunrise. At the heart of this home is the bright, open chef’s kitchen, equipped with top-of-the-line appliances. Features include a Wolf induction cooktop, Wolf oven and microwave, Subzero refrigerator, Miele plumbed coffee machine, and Miele dishwasher. The sleek Futuro venting hood complements the stylish quartz countertops. Adjacent to the kitchen, the formal dining room offers ample space for large gatherings and flows seamlessly to a second balcony, where you can take in breathtaking Hudson River views and stunning sunset. The east-facing primary bedroom serves as a serene retreat with a generous layout, and a large custom closet. The en-suite bath features double vanities and a luxurious waterfall shower. The second east-facing bedroom is versatile and currently is set up as a home office. The two west-facing bedrooms, one with an en-suite bath, are spacious with ample closet space and offer picturesque Hudson River views. Residents can enjoy access to a range of amenity spaces like a sleek glass-enclosed lounge, including dedicated workspaces, a full kitchen, and a bar perfect for hosting events. An updated outdoor landscaped terrace with comfortable seating and a dedicated children’s play area. Additional amenities include a fitness center and an indoor playroom. The building offers exceptional service with 24-hour doormen and porters who go above and beyond. The Resident Manager, residing on the 2nd floor, is always available to assist with any needs. Don’t miss the opportunity to own this exceptional apartment with unmatched views, modern amenities, and a vibrant community. Schedule your private viewing today and experience the luxurious lifestyle that awaits at 175 West 95th Street, 22FG.
- Type:
- Apartment
- Sq.Ft.:
- n/a
- Status:
- Active
- Beds:
- 1
- Year built:
- 1951
- Baths:
- 1.00
- MLS#:
- COMP-165738442352104
ADDITIONAL INFORMATION
Charming pre-war 1 bedroom apartment in the lovely Fort Tryon Gardens Apartments. This apartment is ready for your personal touch! This bright and airy space features high ceilings and original hardwood floors. With a little TLC, you can transform this unit into your dream home. Enjoy the convenience and bustle of Broadway and nearby Nagle Ave with shops, dining, and entertainment. You are at the footsteps of beautiful Fort Tryon Park as well as a 15 minute walk to The Met Cloisters. Don’t miss this opportunity to create your own slice of paradise in upper Manhattan!
- Type:
- Apartment
- Sq.Ft.:
- n/a
- Status:
- Active
- Beds:
- 1
- Baths:
- 1.00
- MLS#:
- RPLU-1032523161902
ADDITIONAL INFORMATION
All opens houses are by appointment only, please contact us to schedule a viewing prior to showing up to the property. Discover 108 West 114th #4B, a beautifully renovated one-bedroom co-op situated in one of Harlem's most desirable neighborhoods. This well-maintained HDFC building offers a spacious and separate layout, featuring original hardwood floors, high ceilings, and generous closet space. Harlem is the perfect place to call home, and this co-op is ideally located just blocks from Central Park, Marcus Garvey Park, and Morningside Park. With easy access to the #2, 3, C, and B trains, commuting is a breeze. Step outside to explore the vibrant local scene, where you'll find amazing dining options along "Restaurant Row," including neighborhood favorites like Lido's, Melba's, and Blvd Bistro. The convenience continues with nearby Whole Foods, Trader Joe's, Target, and a variety of shopping destinations at 116th and 125th Streets. This charming apartment boasts a well-appointed layout, complete with a full bathroom and ample closet space, offering both comfort and style. Please note that this is an HDFC Co-op with income restrictions: the maximum income for 1 person is $130,440, and for 2 persons, it is $149,160. The home must be purchased as a primary residence. Take advantage of this incredible opportunity to own a turn-key property in the thriving Harlem neighborhood of Manhattan.
- Type:
- Apartment
- Sq.Ft.:
- n/a
- Status:
- Active
- Beds:
- n/a
- Year built:
- 1878
- Baths:
- 1.00
- MLS#:
- RPLU-1032523161275
ADDITIONAL INFORMATION
Welcome home to this charming studio located in the highly sought-after West Village. This south-facing unit is bathed in natural light, offering tranquil views of the building's lush private garden-a perfect escape from the bustle of city life. The living area exudes character with its exposed brick walls, accentuated by a charming decorative fireplace. This space is ideal for cozy evenings, where the soft glow of the fire sets a serene atmosphere. The large windows invites an abundance of sunlight, enhancing the warmth and inviting feel of the room. The kitchen is a standout feature, designed with both style and functionality in mind. It boasts stainless steel appliances, including a built-in microwave, a half fridge and a dishwasher, ensuring meal preparation is both convenient and enjoyable. The kitchen island offers additional counter space and can double as a breakfast bar, perfect for casual dining. The sleeping area is thoughtfully arranged, providing a cozy and comfortable space that easily accommodates a full-size bed. The room's layout maximizes space without compromising on comfort or aesthetics. The updated bathroom has a window and it features a full bathtub and a large vanity mirror with ample lighting. Residents of this well-maintained, pet-friendly cooperative enjoy access to a spacious shared garden, creating a sense of community and a rare opportunity to enjoy outdoor space in the heart of the city. The building supports co-purchasing, gifting, and parent-assisted purchases, making it an ideal choice for a variety of buyers. Subletting is allowed after two years with a 10% maintenance fee, and pied- -terre arrangements are considered on a case-by-case basis.
- Type:
- Apartment
- Sq.Ft.:
- n/a
- Status:
- Active
- Beds:
- n/a
- Year built:
- 1930
- Baths:
- 1.00
- MLS#:
- RPLU-63223161123
ADDITIONAL INFORMATION
High Ceilings and Plenty of Light from Extra Tall Windows grace this Loft-like Studio with approximately 10 Foot Ceilings; Eastern Exposure in the morning and Southern Exposure the rest of the day. Windowed Kitchen and Bathroom. Elevator Building. 6 Floor Coop with Apartment on Second Floor, Ultra Quiet with Garden Views. Two Closets. Building has easier Board Approval; Pied- A-Terre's, Co-Purchase, Guarantors, Parents Buying Allowed, Sublets Allowed, Investor friendly rent from Day 1. Trader Joes, Union Square and all Subways in Union Square. Enjoy all the Village has to offer. Please give 48 hour or more notice for requesting a showing. Pets Allowed
$1,575,000
185 W End Ave Unit 28F New York, NY 10023
- Type:
- Apartment
- Sq.Ft.:
- 1,195
- Status:
- Active
- Beds:
- 2
- Year built:
- 1962
- Baths:
- 2.00
- MLS#:
- RPLU-33423150182
ADDITIONAL INFORMATION
Welcome to your dream home on the Upper West Side! Apartment 28F at 185 West End Avenue is a stunning 2-bedroom, 2-bathroom coop that offers the perfect blend of luxury, comfort, and convenience. Perched on the 28th floor of this elegant post-war high-rise, this home boasts an impressive living space drenched in natural light with breathtaking eastern city views. Step into this well-designed residence, where you'll be greeted by a spacious living area featuring beautiful hardwood floors that extend throughout the home. The open concept living and dining area create a welcoming environment perfect for entertaining or relaxing after a long day. Chefs' kitchen showcases open breakfast bar, warm tone quartz countertops, custom cabinetry and a pop of blue color tile for a backsplash. Equipped with top-of -the line appliances including Capitol Stove, GE refrigerator and Bosch dishwasher making meal prep and entertainment pure joy. With two king size bedrooms and two modern baths, this apartment accommodates a variety of living arrangements with ease. With ample closets space throughout means you'll never run short of storage options. Whether you're entertaining guests or enjoying a quiet evening, this well-designed home provides the ideal setting for both. This Lincoln Towers building offers array of services and amenities with full-time staff including a 24-hour door attendant, a concierge and live-in resident manager. It offers private gym, community room, kid's playroom with direct access to a private Lincoln Tower playground with beautiful greenery, picnic tables and basketball and pickleball courts. With convenience of parking garage, bicycle storage and laundry room. Enjoy quick access to beautiful Riverside Park. Cultural enthusiasts will appreciate nearby Lincoln Center, which offers world-class performances and events. With Trader Joe's, Whole Foods, Zabar's, Citarella, Magnolia Bakery and so many other shopping and dining places mere short distance away. Excellent public transportation with access to Subway lines 1,2 and 3 makes commuting around the city a breeze. This spectacular coop Apartment 28F at 185 West End Avenue, is more than just a home - it's a lifestyle. Don't miss out on the opportunity to make this amazing property yours. Schedule a showing today and experience the best of the Upper West Side living! Maintenance charges include utilities. There is a capital assessment of $128.89.
$1,550,000
477 Fdr Dr Unit M105-205 New York, NY 10002
- Type:
- Apartment
- Sq.Ft.:
- 212,250
- Status:
- Active
- Beds:
- 4
- Year built:
- 1955
- Baths:
- 2.00
- MLS#:
- RSFT-00210000000405
ADDITIONAL INFORMATION
**All showings - including Sunday Open Houses - are by appointment only. If you are working with another agent, that agent needs to reach out to make the appointment and is required to be present** Rare DUPLEX opportunity! Bring your architect and your contractor as the possibilities are endless when you combine these two great apartments! As is, each apartment features 2 king-sized bedrooms, 1 full bath, 1 living rooms and 1 windowed eat-in kitchen. With approximately 2,200 sq. ft. of internal space, there’s plenty of opportunity to add a fifth bedroom, an office or even a third full bath. Double exposures (east & west) provide lots of natural light. Assessment: $288/month begins January 2025 Co-op amenities (additional fees and wait lists may apply) include 24-hour attended lobbies, 2 large private parks, children’s playroom (plus access to neighboring Hillman co-op’s park and playroom), community room, and fully equipped fitness center. Short walk to the supermarket, 24-hour deli/convenience store, dry cleaners as well as neighborhood staples including Market, Doughnut Plant, Kossar’s, Trader Joes, Target & Regal Cinemas. Transportation: Bus: M14A, M14D, M21 & M22; Train: J, M, F, Z. Citibike stations nearby. Dogs not permitted. Gifting, guarantors, pied-a-terre, permitted. Subleasing after 2 years of ownership. Shareholder required continuing to pay base maintenance in addition to a sublet fee.
$3,950,000
50 West St Unit 55B New York, NY 10006
- Type:
- Apartment
- Sq.Ft.:
- 1,513
- Status:
- Active
- Beds:
- 2
- Year built:
- 2016
- Baths:
- 3.00
- MLS#:
- RPLU-33423161470
ADDITIONAL INFORMATION
Beautiful home at 55 stories above ground with amazing open water view and view of Statue of Liberty. Eastern and Southern exposure of this spectacular home brings in tons of Sun light into the living space, this spacious 2BR/2.5 Bath home has walls of floor-to-ceiling windows and comes with mesmerizing panoramic water view. High end appliance and cabinetry, plus great closet space, also the selling price includes Storage Unit. Please note that photos with furniture are virtually staged. This luxury building comes with lots of amenities which includes: - The Observatory roof deck with BBQ - Fitness center - Water Spa with Swimming Pool and Sauna - Resident Lounge - Children's Playroom - Screening room
- Type:
- Apartment
- Sq.Ft.:
- n/a
- Status:
- Active
- Beds:
- n/a
- Year built:
- 1957
- Baths:
- 1.00
- MLS#:
- RPLU-5123161338
ADDITIONAL INFORMATION
The Perfect Studio with Den one block from Columbus Circle. This perfectly sized studio co-op apartment is a true gem at the cross roads of Hell's Kitchen and the Upper West Side! Conveniently located near Columbus Circle and Central Park, this apartment feels like home the moment you walk in. The windowed kitchen was beautifully renovated with natural stone counter, and is next to the expansive living room with plenty of light and amazing northeast city view perfect to entertain your guests. The windowed bathroom was recently renovated, And The apartment has a convenient den space. 400 West 58th Street is a post-war, elevator building with a live-in superintendent, central laundry room, bike storage area, onsite garage, and storage cages (possible waitlist). It is ideally located near the A, C, E, B, D, 1, N, Q, R and W trains. Your new home is just blocks away from Columbus Circle, Whole Foods, Central Park, Lincoln Center, and tons of dining options in Hell's Kitchen. Pets are permitted. Subletting may be permitted for 2 years out of every 5 years with board approval. Showing by appointment only. Call or email for your appointment today!
$2,950,000
261 W 25th St Unit 2B New York, NY 10001
- Type:
- Apartment
- Sq.Ft.:
- 1,580
- Status:
- Active
- Beds:
- 2
- Year built:
- 2015
- Baths:
- 3.00
- MLS#:
- COMP-164869252879111
ADDITIONAL INFORMATION
Welcome home to your beautiful 2 bedroom 2.5 bathroom condo in the heart of Chelsea. Spanning 1,580 square feet, this residence receives an abundance of natural light streaming through its large south facing windows. The spacious living room is perfect for entertaining as the living and dining spaces seamlessly blend into the chef’s kitchen. It also features a windowed office/baby room. The kitchen features custom leather-wrapped hardware, oak cabinetry, a Calacatta gold backsplash, and Caesarstone countertops. The kitchen also boasts premium appliances from Bosch, Bertazzoni, and Sub Zero. The primary bedroom is tucked away from the living room. With north facing windows, the pin-drop quiet primary bedroom features generous closet with custom built-ins. The spa-like en-suite bathroom showcases Calacatta Tucci marble with Thassos tile, a double sink vanity, lacquered framed medicine cabinets, and a glass spa shower with a rainfall showerhead, complemented by a luxurious soaking tub. The second bedroom features south facing windows and ample closet space. The secondary bathroom and powder room exudes elegance as they feature a large custom vanity topped with Carrara marble, Grohe fixtures, Bianco dolmiti stone, herringbone patterned floors, and a glassed Kohler bathtub shower. The apartment also features a gracious entry foyer, 6-inch wide brushed white oak flooring throughout, Central HVAC system, a vented in-unit washer/dryer and ample closet space. Located in the heart of Chelsea, The Seymour at 261 West 25th street boasts fantastic amenities including a 24-hour doorman/valet, a private resident’s lounge, a fitness center equipped by Technogym, a resort-style rooftop deck with gas grilling, a tranquil library overlooking the courtyard and a screening room complete with a full kitchen and bar.
$5,990,000
55 Warren St Unit 3 New York, NY 10007
- Type:
- Apartment
- Sq.Ft.:
- 3,627
- Status:
- Active
- Beds:
- 3
- Year built:
- 1854
- Baths:
- 4.00
- MLS#:
- RPLU-1032523149608
ADDITIONAL INFORMATION
Welcome to 55 Warren St, #3, a stunning full-floor loft, in a discreet 4-unit condominium, with private keyed elevator and part-time doorman. Offering over 3,600 sq ft, three bedrooms, and three and a half bathrooms, in prime Tribeca - this home is the pinnacle of downtown Manhattan lofts. Upon entering, you are immediately met with soaring 12 ft ceilings, oversized Mahogany-framed windows, and a grand 23 ft wide great room. This space has majestical scale and breathing room for multiple moments within the space. Oak floors set below airy ceilings, anchored by massive windows, and a gas fireplace, adding warmth and serenity you will crave on a long day in the city. Next, into the kitchen, you'll find luxury finishes, including warm custom-milled wood cabinetry, Miele and Subzero appliances, vented hood, direct trash shoot, built in coffee maker, and a plethora of pantry cabinets. The open island allows additional seating for casual dining. A cozy powder room sits off to the east before entering the grand gallery hallway to display your favorite art pieces. This runway offers built-in spotlight lighting, leading down to multiple built-in closets, a large laundry room, and entrances to each of the three grandiose bedrooms. All bedrooms have oversized windows, ensuite bathrooms, and large walk-in closets. The primary suite features oversized south-facing windows, massive walk-in closet dressing room, and oversized ensuite bathroom with marble finishes, soaking tub, walk-in rainfall head shower with dual entry from bathroom or closet, and a double vanity. Located on a quintessential tree-lined block of Tribeca, 55 Warren St comes with business hours-doormen, for package and guest management during the day, leaving after-hours for privacy and discretion. A massive private storage room in the basement is included with the home. Tribeca is one of Manhattan's most vibrant and sought-after neighborhoods, home to world-class restaurants, entertainment options, shops, and famous landmarks that are synonymous with New York City, right outside your door.
- Type:
- Apartment
- Sq.Ft.:
- n/a
- Status:
- Active
- Beds:
- 1
- Year built:
- 1924
- Baths:
- 1.00
- MLS#:
- COMP-167482695956843
ADDITIONAL INFORMATION
Chance to transform a bespoke 1 Bedroom Penthouse with 2 levels of outdoor space into your dream home or pied-a-terre. 105 E 38th St is tucked away steps from Park Ave on a quiet tree-lined block. You'll need your architect to help design this unusual private 2000 sqft of unobstructed views of Empire State and Chrysler buildings. This remarkable property has previously approved plans with both landmarks and the city, ensuring a seamless blend of historical integrity and contemporary luxury. The Penthouse on 10th floor can be designed to your liking with interior or exterior staircase constructed to your own rooftop. Imagine adding a wood-burning fireplace and stepping out onto a garden terrace, then ascending to your private roof customized to your choice of outdoor living. This pet-friendly, elevator midrise building offers flexibility with subletting, pied-à-terre ownership, co-purchasing, and guarantors. As part of the Murray Hill Historic District, this property comes with a rich history—ask the listing agent for information on the combination available of the additional 2350 SqFt full floor below as well. Don't miss the chance to transform this remarkable property into a Manhattan unlike any other.
- Type:
- Apartment
- Sq.Ft.:
- n/a
- Status:
- Active
- Beds:
- n/a
- Year built:
- 1949
- Baths:
- 1.00
- MLS#:
- RPLU-5123157455
ADDITIONAL INFORMATION
Back on the market with a fresh new look! This completely refreshed, oversized and serene studio oasis in the heart of Sutton Place is ready to become your new home. Nestled in a prestigious full-service cooperative, residence #7E combines superb functionality and beautiful bones, boasting a separate windowed kitchen, large dining galley, charming home office/dressing room right off the entry foyer, and an abundance of well-appointed closets. Sunlight pours in from a wall of south-facing windows, creating a bright and inviting ambiance. With your touch, #7E can quickly become the perfect starter home. LED lights throughout. 36 Sutton Place South greets you with a newly renovated lobby that exudes timeless elegance and charm. The extensive amenities include a live-in resident manager, 24/7 door staff, fitness center, dedicated bike room, laundry room, storage, and the building's two crown jewels: a lushly landscaped private garden and an exceptional rooftop deck with East River and skyline views. Gifting and co-purchasing are allowed. Cats only; sorry, no pooches. Contact us today for a private showing!
$4,400,000
425 W 50th St Unit 10C New York, NY 10019
- Type:
- Apartment
- Sq.Ft.:
- 1,763
- Status:
- Active
- Beds:
- 2
- Year built:
- 1930
- Baths:
- 3.00
- MLS#:
- COMP-166382133549463
ADDITIONAL INFORMATION
Experience luxury living at its finest in Residence 10C at Stella Tower. This stunning split 2-bedroom, 2.5-bathroom home boasts approximately 1,763 square feet of beautifully designed interior space and a oversized, private corner terrace spanning 342 square feet—perfect for outdoor lounging and dining with breathtaking views of the Manhattan skyline. Upon entering the home, be greeted by an elegant foyer that leads into an expansive living and dining area with soaring 12-foot ceilings and abundant natural light. The open windowed kitchen is a masterpiece of craftsmanship, featuring custom handcrafted European oak cabinetry by Smallbone of Devizes, polished concrete countertops, and state-of-the-art Miele appliances. The sun-drenched living room, with its magnificent, unobstructed Eastern and Southern views, effortlessly extends to your private terrace, creating a seamless indoor-outdoor experience. The south-facing primary suite features two spacious closets and a stunning en-suite bath designed for ultimate relaxation. Indulge in the radiant heated floors, steam shower, and cast iron soaking tub, all complemented by Waterworks fixtures and striking Black Zeus marble floors in a sophisticated chevron mosaic pattern. The secondary bedroom offers a generous walk-in closet, eastern views, and a beautifully appointed en-suite bath with a custom walnut vanity, a unique blackened steel mirror that effortlessly glides across floating walnut shelves, and elegant custom marble mosaic flooring. The powder room is designed with a custom metal vanity cabinet, sugar white marble vanity counter, and polished limestone herringbone mosaic flooring. Additional features include an in-unit Bosch washer and dryer, a self-contained, multi-zoned HVAC system regulated by the Nest Thermostat, hand-laid oak flooring, solid wood doors, and Nanz hardware throughout. Originally designed in 1927 by Ralph Walker for the New York Telephone Company, Stella Tower is composed of solid pre-war construction and quintessential art deco ornamentation. The amenities package includes a 24-hour attended lobby, fitness center, residents’ lounge, outdoor garden, bicycle storage, and temperature-controlled grocery storage. Hell’s kitchen is a dramatic, burgeoning neighborhood with incredible restaurants, vibrant theater scene and a multiple subway lines.
- Type:
- Apartment
- Sq.Ft.:
- 605
- Status:
- Active
- Beds:
- 1
- Year built:
- 2003
- Baths:
- 1.00
- MLS#:
- COMP-164795511793680
ADDITIONAL INFORMATION
Step into this modern high-floor 1-bedroom gem at Clinton West Condominium! Enjoy an abundance of natural light streaming through double exposure windows in the sunny living room, which faces a verdant courtyard, away from city streets. Double-paned windows and black-out shades in the bedroom provide ultimate quiet and tranquility. The open-concept kitchen shines with sleek granite countertops and stainless steel appliances, while eco-friendly bamboo flooring ties the space together with style and durability. Located in the pet-friendly Clinton West Condominium, the unit benefits from low common charges while enjoying full-service amenities, including a 24-hour doorman, live-in super, a fully equipped fitness room, landscaped courtyard, putting green, two laundry rooms, bike room, and a welcoming common solarium lounge. The condo, ideally located near a plethora of popular restaurants and the vibrant Theater District, is right in the heart of the action. With easy access to multiple subways and buses, this location is within reach to key hubs, including Broadway theaters, Columbus Circle, Hudson Yards, and Hudson River Park, as well as nearby restaurants and shops, including a Target within two blocks! Don’t miss out—schedule a tour today and make this your new home! Showings are by appointment only.
$1,995,000
450 W 23rd St Unit E New York, NY 10011
- Type:
- Apartment
- Sq.Ft.:
- n/a
- Status:
- Active
- Beds:
- 2
- Year built:
- 1900
- Baths:
- 3.00
- MLS#:
- COMP-164871351270950
ADDITIONAL INFORMATION
Gracious living in this top floor duplex with private roof deck on the coveted row of Fitzroy townhouses in West Chelsea. Located on the top two floors of a well-maintained co-op, you will discover this pristine two-bedroom home which has been renovated and re-imagined to include custom details and smart design solutions throughout. Just three flights up, enter the main floor living area and find well-crafted built-in cabinetry with wine refrigerator, wood-burning fireplace with custom mantel and beautiful, impressively tall barreled and tray ceilings. Stunning light fixtures illuminate artwork and the separate dining area. Open to both is your brand new kitchen with large island, beautiful Artistic Tile backsplash, high-end appliances including Bertazzoni range and Bosch dishwasher and glass-doored pantry storage. Behind the kitchen is the convenient main floor powder room with classic penny-tiled floor. Ascend the interior wood staircase to the second floor sleeping quarters. Here you will find the primary bedroom with walk-in wardrobe, additional closet and dual-sinked, spa-like en suite bathroom. The second bedroom features barn-door style closets and is directly next to the in-unit washer/dryer. On this floor you will also find a second full bathroom with a deep soaking tub. Both bedrooms have soundproof windows and ceiling fans, and there are gray-stained oak floors throughout. Finally, go up one more set of stairs to your quiet oasis, the south-facing private roof deck with stone pavers that overlooks the lush Fitzroy Gardens in the rear of the building. Equipped with lighting and water, you can flex your green thumb and entertain well into the fall while gazing at your impressive views. There is a large storage closet which can be used as your garden shed and winter storage. The Fitzroy rows of grand Italianate townhouses were built in the 1850s on the north side of West 22nd Street and south side of West 23rd Street, on Clement Clark Moore land. Considered the finest in New York at the time and referred to as "Millionaire's Row,” these homes were transformed in the 20th century into co-op apartments. These buildings are now protected by the New York City Landmarks Preservation Commission's Historic District designation. Adjacent to West Chelsea Arts District, Highline, Chelsea Piers, and Hudson River Greenway this home is centrally located and pet-friendly.
- Type:
- Apartment
- Sq.Ft.:
- 625
- Status:
- Active
- Beds:
- 1
- Year built:
- 1903
- Baths:
- 1.00
- MLS#:
- COMP-165296717000412
ADDITIONAL INFORMATION
FOR QUICK SALE This fully furnished FRACTIONAL TIMESHARE OWNERSHIP Residence is deeded, with ownership that entitles you to 28 indulgent days in a glamorous 1-bedroom/1-bath residence at The St. Regis each year. Or, you can allocate some of your time through the Interchange Program at the St. Regis Residence Club in Aspen or the Phoenician in Scottsdale, Arizona. The designated Fixed Week for this offering is Week #13, which is March 28 - April 4, 2025. The Fixed Week is guaranteed, unless you choose to exchange that week in any given year. Other usage options permit the owner to exchange one or two weeks for Marriott Bonvoy points which can be used for flights or stays at other Marriott Hotels & Resorts around the world. This residence is the only 1-bedroom that features a stunning decorative marble fireplace, and it faces north onto 55th Street. The St. Regis Hotel New York sets the ultimate standard of luxury in the heart of Manhattan. The video was taken in a 2BR/3BA residence but is representative of the fine furnishings and finishes of all St. Regis Residence Club homes.
- Type:
- Apartment
- Sq.Ft.:
- n/a
- Status:
- Active
- Beds:
- 2
- Year built:
- 1924
- Baths:
- 1.00
- MLS#:
- COMP-165073231599129
ADDITIONAL INFORMATION
SERENE AND SUNNY GEM IN THE HEIGHTS Tucked quietly away from the city bustle is this delightful corner 2-bedroom home, bathed in natural light from 3 exposures and full of prewar charm. The scale of every room is quite generous, making this a comfortable place to call home for years to come. At the heart of it all is an incredible kitchen. Once an eat-in, now fully gut-renovated with a fresh new look to maximize every inch of storage and prep space. Bold blue shaker-style cabinetry is perfectly enhanced by classic white quartz counters, a porcelain farmhouse sink, and a design-forward backsplash that elevates this kitchen to a fun new level. Stainless appliances, tremendous storage and a large pass through to the living room anchored by a raw edge sill adds a touch of nature to this modern space. This open element makes entertaining a pleasure for you to commune with friends from the kitchen while they relax in the living/dining room. Both bedrooms can comfortably house a king-sized bed plus seating/desk area. What a refreshing antidote to the plethora of JR bedrooms in this neighborhood that can barely fit a twin bed! The windowed bathroom is also renovated with new fixtures and marble top vanity while retaining the original deep cast-iron soaking tub. Throughout this lovely home are 9 ft ceilings, recessed lighting, updated electric, hardwood floors, generous closets, skim-coated walls and 3 exposures! Quietly situated in a stately Washington Heights Co-op built Circa 1924 where residents enjoy a live-in Superintendent, central laundry, private storage and bike storage. You'll love living less than one block from the "A" express train to midtown (15 minutes to Columbus Circle!) as well as convenient shopping, restaurants, Tuesday and Thursday Farmers Market starting in June, affordable parking and beautiful J Hood Wright Park out your front door with glorious Ft Tryon Park just to the north. The GWB Port Authority Bus Terminal which has undergone a full transformation resulting in 120,000 sf of retail space, is an exciting new addition to the neighborhood bringing in great new shopping and retail options within a few short blocks. Discover this thriving neighborhood and plant roots for years to come!
$1,095,000
222 E Broadway Unit 9A New York, NY 10002
- Type:
- Apartment
- Sq.Ft.:
- 564
- Status:
- Active
- Beds:
- 1
- Year built:
- 2023
- Baths:
- 1.00
- MLS#:
- RPLU-618223160256
ADDITIONAL INFORMATION
This light filled 564SF one bedroom has open views to the South East with massive windows which give way to picture perfect river views . The primary bedroom is nicely sized with a large closet and overlooks historic East Broadway. Kitchens are outfitted with top-of-the-line Miele, Bosch and Subzero appliances, Zellige tile backsplashes and Ceppo Di Gre Greystone marble countertops. Custom cabinetry, a mix of matte finish and fluted glass fronts add interest to each residence and details that are unique to each home. Primary bathrooms have mosaic marble flooring, modern walnut vanities and custom glaze ceramic tiles. Waterworks features are throughout. Secondary and half baths feature bespoke ceramic tiles with marble flooring and elegant vanities. Located on a tree-lined residential pocket of the Lower East Side, 222 East Broadway offers 70 residences across an alluring mix of artfully reimagined landmark lofts and airy tower homes designed by S4 Architecture with crafted interiors by Paris Forino. Residences enjoy views of the city skyline; the Manhattan, Brooklyn, and Williamsburg bridges; the East River and Brooklyn.
$3,495,000
45 Sutton Pl Unit 2MN New York, NY 10022
- Type:
- Apartment
- Sq.Ft.:
- 3,000
- Status:
- Active
- Beds:
- 3
- Year built:
- 1958
- Baths:
- 4.00
- MLS#:
- RPLU-5123160237
ADDITIONAL INFORMATION
THIS IS A DOUGLAS ELLIMAN EXCLUSIVE LISTING Expansive RIVER VIEW corner 3 to 4 bedroom with 4 bathrooms. This exciting home is a one of a kind gem with wonderful water views. Entering through a large foyer you are greeted by sunny and captivating river views. This corner 3 full bedroom with 4 full bathrooms has incredible living and entertaining spaces. A solid mahogany library is adjacent to the double sized living room and an elegant formal dining room. The windowed eat in kitchen is equipped with granite counter tops, custom cabinetry and lengthy counter space. Gleaming wood floors throughout, high ceilings, solid core doors and brass hardware and extensive closet space complete this lofty home. 45 Sutton Place South, Cannon Point South is a luxurious white glove cooperative situated on the East River in the exclusive Sutton Place neighborhood. Offering a supremely professional and attentive staff of 24 hour doormen and a concierge, an on site garage, a gorgeous roof terrace with wonderful views of the river and city, a state of the art fitness center and an elegant new lobby and hallways. Electric, cable and gas are included in the maintenance. Washer dryer permitted. Situated in the beautiful Sutton Place neighborhood set along the East River offering convenient transportation, fine and casual dining options, many wonderful parks and the East River Esplanade and coming soon the new Midtown East Greenway, Sorry no dogs permitted. THIS IS A DOUGLAS ELLIMAN EXCLUSIVE LISTING.
$8,000,000
401 E 60th St Unit 38AB New York, NY 10022
- Type:
- Apartment
- Sq.Ft.:
- 3,534
- Status:
- Active
- Beds:
- 5
- Year built:
- 1999
- Baths:
- 7.00
- MLS#:
- RPLU-5123160159
ADDITIONAL INFORMATION
Home in the sky. One-of-a-kind, 5 Bedrooms, 6.5 bathrooms apartment at the luxurious Bridge Tower Place Condominium. This spacious, 11 room loft like unit measures approximately 3,534 SqFt. The apartment features breathtaking SE & W exposures with open views of the East River, City and the Central Park, new hardwood floors, high ceilings, double paned floor to ceiling windows, motorized shades, chef's windowed kitchen with top of the line appliances, marble baths, two vented washer/dryers, zoned climate control system, and lots of closets. Building features 24 hour doorman, concierge service, private courtyard, health club, children's playroom, roof deck, garage, and bike room.
- Type:
- Apartment
- Sq.Ft.:
- n/a
- Status:
- Active
- Beds:
- 2
- Year built:
- 1905
- Baths:
- 1.00
- MLS#:
- RPLU-33423159496
ADDITIONAL INFORMATION
Beautifully renovated, efficiently laid out 2 bedroom in a 5th floor walkup. HDFC building is well managed and has very good financials. 30% flip tax. Income caps as follows: 1 person : $130,440 2 people: $149,160 3 people: $167,760 4 people: $186,360 Sorry, no pets allowed. Board package and interview required.
- Type:
- Apartment
- Sq.Ft.:
- 1,027
- Status:
- Active
- Beds:
- 1
- Year built:
- 2016
- Baths:
- 2.00
- MLS#:
- RPLU-5123159985
ADDITIONAL INFORMATION
FOR SALE ONLY! 56 Leonard Street is the architectural masterpiece by Herzog & de Meuron. It is located at Tribeca downtown of NYC. This Unit 19AE is the HIGHEST floor One Bedroom apartment in the building.The Northern exposure and private outdoor space offer an immersive view of the iconic Tribeca neighborhood. The soaring 11 ceilings & the floor-to-ceiling windows provide great sunlight and stunning views. Custom interiors by Herzog & de Meuron featuring the Corian counter tops, top of the line appliances including Sub-Zero refrigerator, Miele oven and cook top with fully-vented hood & Miele dishwasher. Five-fixture master bath of Travertine and marble with radiant heated floors. Solid white oak flooring throughout the residence, 4-pipe heating and cooling system for year-round, large walk-in closet, washer/dryer and, this apartment comes with a LARGE PRIVATE STORAGE in the cellar!! 56 Leonard Street offers a full time doorman, concierge and state-of-the-art amenities including Lounge, Theater, a 75-foot Lap Pool, Childrens Play Room, Fitness Center and Out Door spaces. An original Anish Kapoor sculpture will situate at the base of the building.. 56 Leonard Street is a global landmark in downtown Manhattan. Contact us today to set up a private showing.
$10,750,000
108 Leonard St Unit 14E New York, NY 10013
- Type:
- Apartment
- Sq.Ft.:
- 3,697
- Status:
- Active
- Beds:
- 3
- Year built:
- 1928
- Baths:
- 4.00
- MLS#:
- RPLU-5123159786
ADDITIONAL INFORMATION
Immediate Occupancy. Salon Penthouse 14E is a one-of-kind residence set within the Crown Collection at 108 Leonard. This 3,697 square foot 3-bedroom, 4-bath residence features impressive scale, volume, and character. Upon arrival, a discreet entry leads to an expansive great room featuring architectural windows of epic proportion. The great room has exceptional ceiling heights of approximately 15 feet, one of only a few residences with such dramatic scale found within 108 Leonard. This residence is finished in the ash palette and features wide plank medium gray oak flooring, in a chevron pattern, running throughout public spaces. Within the generously sized kitchen, Scavolini cabinetry, custom designed by Jeffrey Beers International exclusively for 108 Leonard, is featured along with a Calacatta Vagli marble countertop, backsplash, and waterfall island replete with supplemental storage. It is ideal for both daily use and special occasion entertaining. The kitchen is outfitted with premium Miele appliances including combination steam/convection oven, speed oven, coffee station and two pantries, as well as a 24-inch wine refrigerator. The Primary suite, thoughtfully situated apart from the rest of the residence, features arched architectural windows, two walk-in closets, and a midnight kitchen. The elegant en suite bath features high-honed Calacatta Mandria marble floors and walls with a separate glass enclosed shower, custom double vanity with Fantini polished chrome fixtures, two water closets and a freestanding soaking tub set along architectural, south-facing windows. Two secondary bedrooms with en suite baths, positioned opposite the living areas, offer maximum privacy. A signature powder room with sculptural Nero Marquina marble sink, a library and a laundry room with washer and dryer complete this singular offering. Featuring a discreet drive-in motor reception including valet parking and three luxurious attended lobbies each with its own elevator bank, 108 Leonard offers both the intimate experience of a boutique building and the breadth of over 20,000 square feet of wellness-driven amenities. Award-winning hospitality design firm Jeffrey Beers International has scrupulously restored renowned architect McKim Mead & White's Italian Renaissance Revival landmark; masterfully imbuing a distinctly contemporary yet timeless point of view within Tribeca's most iconic century-old building. Exclusive Sales & Marketing Agent: Douglas Elliman Development Marketing. The complete terms are in an offering plan available from the Sponsor (File No: CD16-0364).
IDX information is provided exclusively for consumers’ personal, non-commercial use, that it may not be used for any purpose other than to identify prospective properties consumers may be interested in purchasing, and that the data is deemed reliable but is not guaranteed accurate by the MLS. Per New York legal requirement, click here for the Standard Operating Procedures. Copyright 2024 Real Estate Board of New York. All rights reserved.
New York Real Estate
The median home value in New York, NY is $1,225,000. This is higher than the county median home value of $756,900. The national median home value is $338,100. The average price of homes sold in New York, NY is $1,225,000. Approximately 30.01% of New York homes are owned, compared to 60.51% rented, while 9.48% are vacant. New York real estate listings include condos, townhomes, and single family homes for sale. Commercial properties are also available. If you see a property you’re interested in, contact a New York real estate agent to arrange a tour today!
New York, New York has a population of 8,736,047. New York is less family-centric than the surrounding county with 27.28% of the households containing married families with children. The county average for households married with children is 28.9%.
The median household income in New York, New York is $70,663. The median household income for the surrounding county is $67,753 compared to the national median of $69,021. The median age of people living in New York is 37.3 years.
New York Weather
The average high temperature in July is 84.2 degrees, with an average low temperature in January of 26.1 degrees. The average rainfall is approximately 46.6 inches per year, with 25.3 inches of snow per year.
