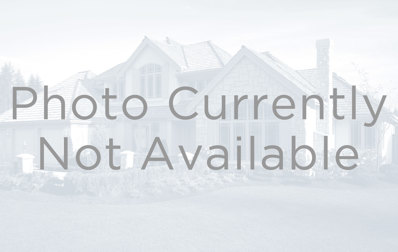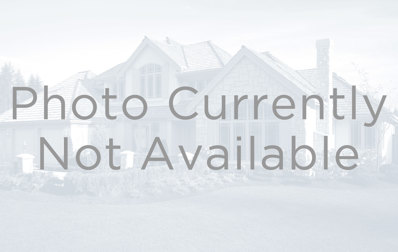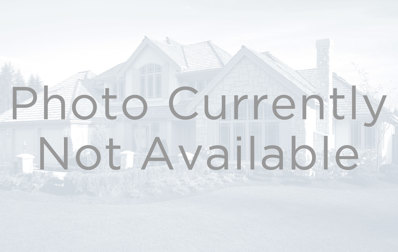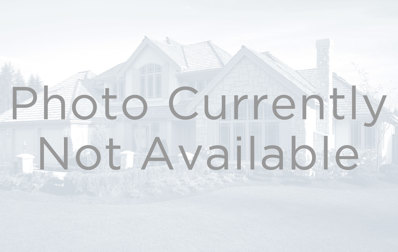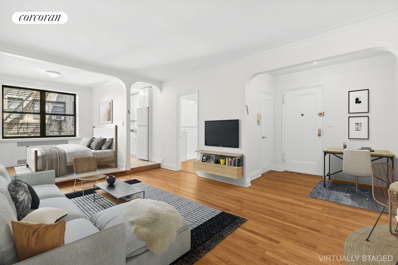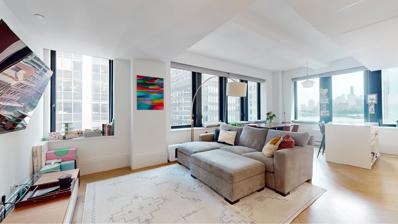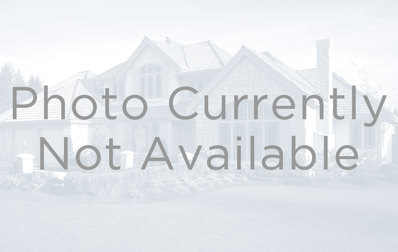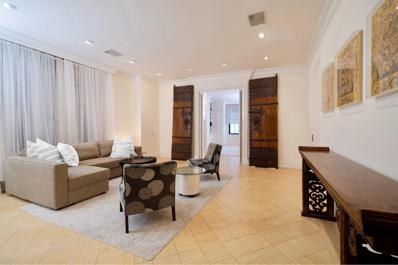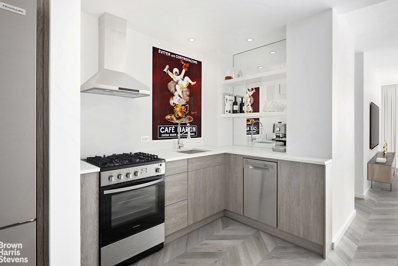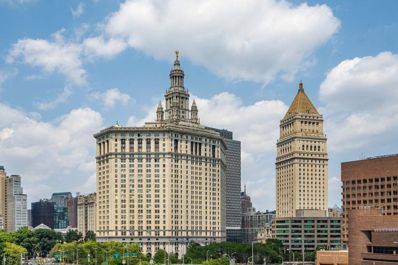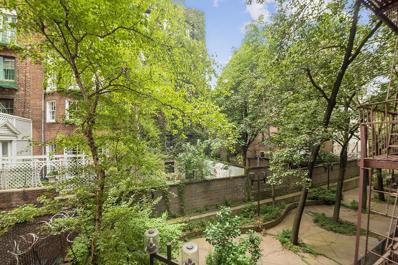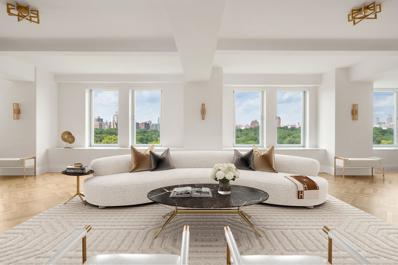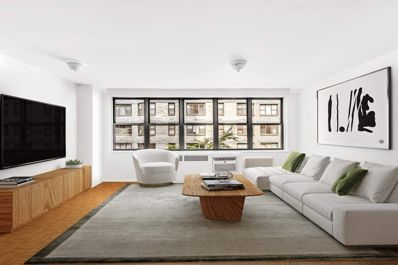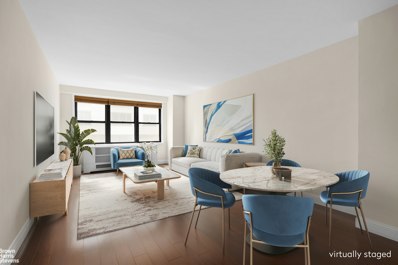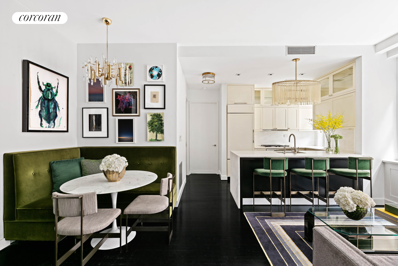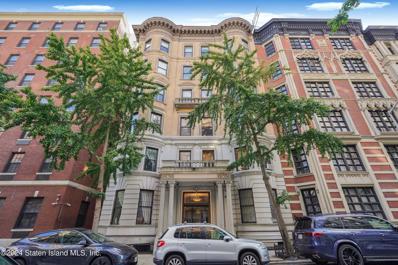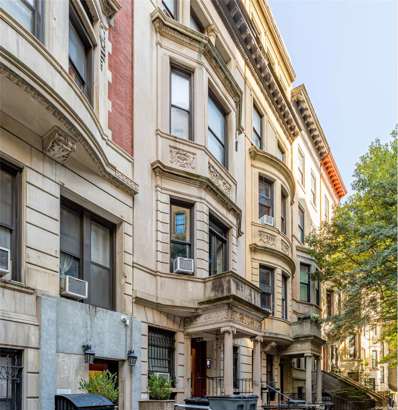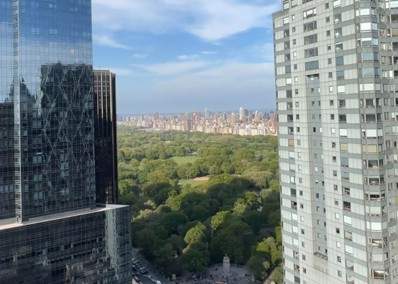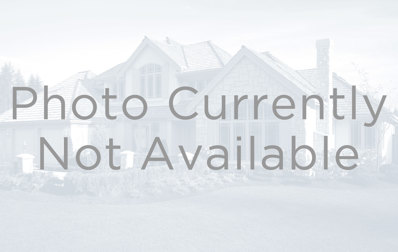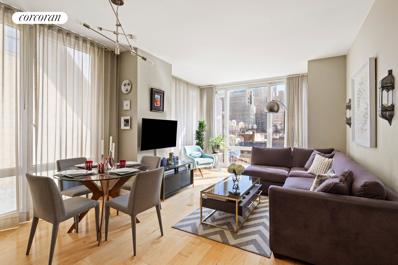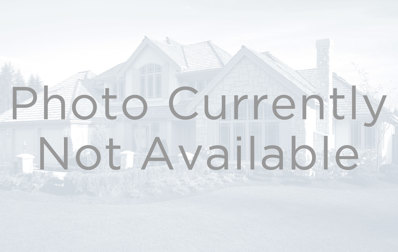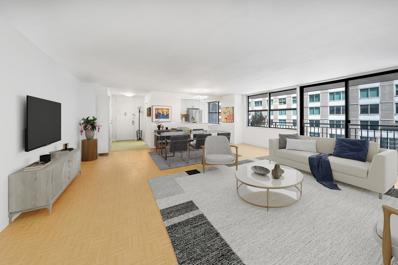New York NY Homes for Sale
$4,995,000
311 W 78th St New York, NY 10024
- Type:
- Townhouse
- Sq.Ft.:
- 5,409
- Status:
- Active
- Beds:
- 6
- Year built:
- 1900
- Baths:
- 6.00
- MLS#:
- COMP-167413034290954
ADDITIONAL INFORMATION
RIVERSIDE PARK BLOCK BEAUT! In the late 19th century, architect George Pelham designed 311 West 78th Street as part of a row of four houses. Pelham was a well-known Manhattan architect, responsible for some of the city’s most iconic buildings. 311 West 78th is a striking 18-foot-wide Renaissance Revival townhouse with approximately 5,000SF of interior square footage, spanning five stories with a façade primarily made of limestone, accented with terracotta and Roman brick. Situated on an 18’x72’ footprint on a 100’ lot, the home sits on the north side of West 78th Street, between West End Avenue and Riverside Drive. The building is currently divided into five separate units, including an owners duplex with private garden, one floor-through one bedroom one bath, two studios on the fourth floor, and one rent stabilized studio on the fifth floor. Three of the five homes are occupied, with two leases expiring in 2025. GARDEN LEVEL AND SECOND FLOOR DUPLEX (Unit 1): The owner’s duplex includes a private garden, with a one-bedroom, one-bath layout on the first floor, and a skylit eat-in kitchen and dining area below. Just off of the eat-in-kitchen is the homes private garden which measures 31'×19' with ample space for summer time enjoyment. A spiral staircase connects the two floors, leading to a grand second-floor space. This floor features a large primary suite with original plaster ceiling details, a luxurious en-suite bath with a soaking tub, and an expansive sitting room on the opposite end of the floor. The second floor has tremendous ceiling height of 11’2”. THIRD FLOOR (Unit 2): A spacious free-market apartment with a large sitting room, plenty of closet and wall space, and a central kitchen outfitted with custom cabinetry, modern appliances, and in-unit laundry. The oversized bedroom at the rear of the unit, with original molding, custom armoires, and hardwood floors, feels like a Parisian retreat. The en-suite bathroom adds a nice extra touch. Ceiling height is 10’3”. FOURTH FLOOR (Units 3 and 4): Two studio apartments occupy this floor and ceiling height is 9’6”. One faces south, featuring original hardwood floors, a kitchenette, and a bathroom. The other is a standout unit with exposed brick, wood-beamed ceilings, and a private terrace. Unit 3 is currently rented at market rate, while Unit 4 is unoccupied and used by the owner. FIFTH FLOOR (Unit 5): Rent stabilized studio apartment with 8 foot ceilings. CELLAR: Ceiling height of 7’8” spanning the entire length of the building. The cellar is incredibly clean and well maintained and houses the buildings sprinkler system, building mechanicals and has additional storage The owner, who has lived here for over 40 years, has lovingly maintained the property, with recent upgrades including new thermostats, a new boiler, and water heaters. Showings are by appointment only.
$3,900,000
55 E 11th St Unit 5 New York, NY 10003
- Type:
- Apartment
- Sq.Ft.:
- n/a
- Status:
- Active
- Beds:
- 2
- Year built:
- 1908
- Baths:
- 2.00
- MLS#:
- COMP-167249221884307
ADDITIONAL INFORMATION
Nestled in the heart of iconic Greenwich Village, this expansive 2-bedroom, 2-bath loft effortlessly blends modern luxury with classic New York charm. Soaring 11-foot ceilings and oversized windows create a bright, airy atmosphere, while contemporary finishes elevate the space to new heights. Enter directly from the elevator into the vast, sun-drenched living space, which boasts windows along three exposures, flooding the home with natural light. The open-concept living and dining area is perfect for entertaining, featuring a chef’s kitchen equipped with a Viking range, Sub-Zero refrigerator, and an expansive island for ample countertop space. Both bedrooms face north, offering views of beautiful brick buildings and an open sky, providing a tranquil retreat from the bustling city. The primary bedroom includes a gracious walk-through closet that leads to a luxurious en-suite bathroom, complete with a separate WC and water room. The second full bathroom is equally well-designed and conveniently located within the loft for easy access. A rare and versatile bonus in this prime location is an additional space, perfect for a dedicated home office, a full dressing room, a creative studio, or whatever else you may desire. This loft also includes the convenience of an in-unit washer and dryer. Originally built in 1908 and converted to a co-op in the 1970s, 55 East 11th Street offers a timeless blend of history and modern living. Situated steps from New York City staples from restaurants like Il Cantinori, Knickerbocker Bar & Grill, Jack’s Wife Freda, and Corkbuzz Restaurant and Wine Bar, to The Strand Bookstore and Union Square, with all it has to offer. This loft provides an unparalleled urban living experience in one of Manhattan’s most coveted neighborhoods.
$1,900,000
126 E 16th St Unit PH5A New York, NY 10003
- Type:
- Apartment
- Sq.Ft.:
- n/a
- Status:
- Active
- Beds:
- 1
- Year built:
- 1920
- Baths:
- 2.00
- MLS#:
- COMP-166817250387388
ADDITIONAL INFORMATION
Discover your private urban escape at Penthouse 5A, nestled just off Irving Place in the heart of Gramercy Park and Union Square. This spacious one-bedroom (convertible two-bedroom), two-bathroom home is designed for flexibility and ease. Whether you prefer the privacy of a second bedroom/home office or the openness of a dining area, the adaptable floor plan caters to your needs. The expansive living and dining area features three north-facing windows, custom millwork, and a rare wood-burning fireplace—ideal for cozy evenings in the heart of the city. The separate but open kitchen is a chef's delight, with top-of-the-line appliances, ample countertops, and abundant storage. Upstairs, you'll find a sun-drenched primary bedroom with an en-suite bathroom, a walk-in closet, and direct access to a 414-square-foot private terrace/roofdeck. This beautifully landscaped, north-facing terrace offers complete privacy, providing the perfect space for relaxation or entertaining guests with ease. The home also features an in-unit washer dryer, through-wall AC, and hardwood floors throughout. Guarantors, gifts, co-purchasing, subletting and pets all allowed on a case-by-case basis with board approval. Ideally located, just steps from Gramercy Park and Union Square, this home puts you at the center of the city's finest offerings of shopping and dining such as Casa Mono, Friend of a Farmer, and Irving Farm Coffee Roasters, or explore the vibrant Union Square Greenmarket. Being near Union Square offers you access to the 4,5,6,L,N,R,W & Q trains.
- Type:
- Apartment
- Sq.Ft.:
- n/a
- Status:
- Active
- Beds:
- 1
- Year built:
- 1964
- Baths:
- 1.00
- MLS#:
- COMP-166019846454374
ADDITIONAL INFORMATION
No Board Interview/Approval! Offered at an incredible value! Open sky, beautiful treetops, and Empire State Building views welcome you into this spacious and well laid out one bedroom home. Bring your architect and completely customize this light-filled apartment for an unmatchable price at the intersection of Gramercy and Kips Bay with every convenience at your fingertips. At the entrance sits an enormous walk-in closet with a secondary closet that can be reimagined as a large pantry, just outside of the separate galley kitchen. The living area is gracious enough to have a dedicated dining room equipped with built in shelving in addition to a standard entertainment area. The bedroom can accommodate a king-sized bedroom set plus a bonus area and features a wall of floor-to-ceiling closets, with an additional hall closet just outside of the adjacent bathroom. Built in 1964 and converted to cooperative in 1984, Spruce Ridge is a full-service building offering 24-hour doorman, common laundry room, bike room, package room, and a maturely planted roof deck showcasing panoramic city and river views. On-site storage and parking garage are accessed via waiting list and pets are welcome. Some photos are virutally staged.
- Type:
- Apartment
- Sq.Ft.:
- 490
- Status:
- Active
- Beds:
- n/a
- Year built:
- 1941
- Baths:
- 1.00
- MLS#:
- RPLU-33423163235
ADDITIONAL INFORMATION
Large Alcove Studio Across from Central Park - Perfect for Your New Home, a Pied-à-Terre or Investment Step into serenity with this spacious, sunny alcove studio, perfectly situated across the street from the iconic Central Park. This tranquil condo offers an ideal blend of comfort and convenience, with the potential to easily convert into a one-bedroom residence. Key Features: Extremely Quiet and Sunlit: Enjoy the peaceful ambiance and abundant natural light that floods this spacious studio. Spacious and Versatile: Easily convert the alcove studio into a one-bedroom for added privacy and flexibility. High Ceilings & Pre-War Details: There are elegant ceiling and floor moldings, as well as the classic arches that highlight the building's historical charm. Original Hardwood Floors: Beautifully maintained and adding warmth to the space. Renovated Kitchen and Bathroom: Enjoy the luxury of a beautifully updated kitchen and bathroom, complete with a window that invites natural light and fresh air. Large Dressing Area: Ample space to organize your towels, linens, and personal items. Extra Large Closets: Plenty of storage to keep your living space uncluttered. Prime Location: Conveniently located with the B and C subway station just a block away and a Citibike station right outside the building. Building: 24-hr doorman, live-in super, laundry, bike room and private storage. Recently renovated lobby and elevator. Close to all the best shopping including Whole Foods, Starbucks, and Target. Pets are welcome. Special assessment $47.95/month until 12/2024.
$1,770,000
101 Wall St Unit 10B New York, NY 10005
- Type:
- Apartment
- Sq.Ft.:
- 1,417
- Status:
- Active
- Beds:
- 2
- Year built:
- 1931
- Baths:
- 3.00
- MLS#:
- RPLU-5123162957
ADDITIONAL INFORMATION
NEW LISTING: River views, quick access to public transportation, an elegantly re-imagined Art Deco building with amenities galore in a prime FiDi location, complement this spacious, split two-bedroom, two and a half bath condominium in 101 Wall By The Water. Large casement windows in all rooms allow for ample sunlight through two exposures: North & East. The open kitchen features all Bosch appliances, custom designer white oak cabinets and honed marble countertops. The living and dining areas afford plenty of room for family dinners and social gatherings. Both bedrooms have en suite bathrooms with deep soaker tubs and the primary bathroom has a separate shower. 101 Wall By the Water provides residents with a host of thoughtful amenities. These include private storage closets, a spacious lounge complete with a bar and catering kitchen, a quiet library, children's playroom, game room, a fitness studio with state-of-the-art cardio and strength-training equipment, sauna and steam rooms, and a golf simulator. There is also a landscaped rooftop terrace with commanding views of lower Manhattan and the East River which is furnished with a gas grill and comfortable outdoor seating. The building is close to the East River Esplanade and the newly reinvented South Street Seaport, and is surrounded by a number of high-end restaurants, cafes, bars, and shops. Nearby subway lines include the 1/2/3/4/5/N/R/W/J/Z.
- Type:
- Apartment
- Sq.Ft.:
- n/a
- Status:
- Active
- Beds:
- n/a
- Year built:
- 1925
- Baths:
- 1.00
- MLS#:
- COMP-165313251716882
ADDITIONAL INFORMATION
Cash Buyers Preferred! Welcome to 243 West End Ave, where opportunity meets value. This first-floor studio co-op, located in the prestigious Lincoln Center area, offers a unique chance to create your perfect living space. Enter through the grand and majestic lobby and step directly into Unit 103. While the unit does require some TLC, its potential is undeniable. The pre-war building boasts an array of amenities, including a full-time doorman for your convenience and security, on-site laundry facilities, and a warm, welcoming community. For those with an active lifestyle, enjoy access to a secure bike room. Additionally, private storage units are available for rent, providing ample space for all your belongings. Situated in a prime location, 243 West End Ave places you in the heart of vibrant culture, Riverside Park, dining, and entertainment that Lincoln Center is famous for. This residence offers more than just a place to live—it's a lifestyle. Don’t miss out on the chance to make this exceptional co-op your new home. Schedule a viewing today and discover all the possibilities this remarkable property has to offer! The 1,2,3 subway stop, Trader Joe's and Riverside Park are a block away, to say nothing of all the best shops the West Side has to offer. The coop has a very friendly sublet policy and allows gifting and co-purchase. Sorry no dogs, cats only.
$1,295,000
470 Park Ave Unit 8B New York, NY 10022
- Type:
- Apartment
- Sq.Ft.:
- 1,506
- Status:
- Active
- Beds:
- 2
- Year built:
- 1916
- Baths:
- 2.00
- MLS#:
- RPLU-5123137961
ADDITIONAL INFORMATION
Step into timeless charm with this exquisite 2-bedroom residence. Enter through a semi-private elevator landing into a spacious foyer that flows seamlessly into the inviting living room-perfect for entertaining guests. The eat-in kitchen is a chef's dream, featuring granite countertops, stainless steel appliances, custom cabinetry, and a wine cooler. The open layout ensures plenty of room for dining and gatherings. Retreat to the primary suite, boasting a luxurious marble bathroom complete with a glass-enclosed shower and a deep-soaking tub. The second bedroom, which can also serve as a library, is enhanced by custom built-ins and an en-suite full bath. Experience elegant touches throughout, including 10-foot ceilings, crown moldings, hardwood floors, and solid-oak doors, all contributing to a warm and sophisticated ambiance. Additional upgrades feature new double-paned sound-resistant windows for added tranquility. Built in 1916, 470 Park Avenue is a full-service pre-war coop offering a 24-hour doorman, live-in superintendent, laundry room, bike room, and transferable storage unit. Pet-friendly and accommodating to pied- -terre arrangements, the building allows 50% financing and in-unit washer/dryer with approval. Taxes are based on a primary resident for the NYC Coop/Condo abatement. Perfectly situated between 57th and 58th Streets, you'll enjoy easy access to luxury shopping, Central Park, fine dining, and vibrant theaters. Don't miss the opportunity to make this remarkable residence your new home!
ADDITIONAL INFORMATION
Luxuriously Appointed Light-Filled Lower East Side 1-Bedroom With Spectacular High-Floor Views This fully renovated turn-key 1-bedroom offers sweeping high-floor East River and Lower Manhattan views with abundant western light atop beautifully manicured private gardens. The modified floor plan features a redesigned entry with an enlarged kitchen layout, unique to the building and line. Updated architectural appointments throughout the unit include recessed lighting, single-panel frosted glass interior doors with updated door hardware, new flooring and trim, and floor-to-ceiling transitions. The spacious living area accommodates both seating and dining. Large western-facing windows in both the bedroom and living area provide abundant light throughout the day and allow for stunning city views at night. The redesigned kitchen beautifully integrates into the living area and features custom cabinetry with deep storage, and all-new stainless steel appliances including a built-in full-size refrigerator, gas stove and dishwasher. The spa-like bathroom offers all-new fixtures including European-style toilet, wall-mounted sink/vanity, extra-large wall cabinet with a lighted mirror feature, and a glass-enclosed tub/shower. The co-op is directly adjacent to the completely reimagined East River Park, the newest addition to the east side's two-mile long East River Waterfront Development project. Slated to be fully open by 2025, the 58-acre park complex promises a waterside esplanade with landscaped gardens and open spaces for relaxation and sports activities, a new open-air waterside amphitheater, and sweeping views of the Brooklyn and Manhattan skylines. Plans for a floating public "+POOL" have recently been approved by the city for installation at Pier 35 in 2025.Popular nearby shopping includes Trader Joe's, Target, Essex Crossing and the shops at the Essex Market. The location is convenient to all popular Lower East Side restaurants, entertainment and attractions. Co-op Amenities Include: Full service staff with full-time lobby attendant 24/7 laundry facility Fitness Center Children's playroom and playground Community room facility Parking (waitlist) Additional storage (waitlist)
- Type:
- Apartment
- Sq.Ft.:
- 2,155,492
- Status:
- Active
- Beds:
- 2
- Year built:
- 1971
- Baths:
- 1.00
- MLS#:
- PRCH-35161584
ADDITIONAL INFORMATION
Unmatched value like nowhere in Manhattan! This spacious two-bedroom cooperative with low monthlies is ready for your personal touch. Unit 9K features a large living room that opens to a private balcony with Eastern views of Downtown and the Brooklyn Bridge. The separate kitchen is equipped with a dishwasher and generous storage. Six closets, thru-wall AC, lots of natural light, and electricity & gas included in the maintenance all add to the comfort and functionality of this residence. 333 Pearl Street is situated within the Southbridge Towers 9-building complex. It includes an attended lobby, 24-hour security, on-site laundry, a rec center, an outdoor basketball court, two playgrounds, an indoor parking garage, and storage waitlisted for an extra fee. Pets are welcome with board approval. Conveniently located near the South Street Seaport and Wall Street/Financial District, the property offers easy access to prized restaurants, The Tin Building, Whole Foods, and numerous waterfront cultural, recreational, and entertainment opportunities. A surplus of transportation options includes the 2, 3, 4, 5, 6, A, C, J, Z, and R trains, the PATH to NJ, the #M15 Select Bus, and the East River Water Taxi. Easy to show.
- Type:
- Apartment
- Sq.Ft.:
- n/a
- Status:
- Active
- Beds:
- 1
- Year built:
- 1952
- Baths:
- 1.00
- MLS#:
- OLRS-00011735506
ADDITIONAL INFORMATION
Quiet, oversized one-bedroom in Carnegie Hill with a peaceful view of rear gardens, great storage, and, best of all, a Washer/Dryer! The quiet luxury location allows great access to Central Park and the reservoir, neighborhood restaurants and cafés including Sfoglia, Island, and Patisserie Vanessa, the cultural banquet of the 92nd Street Y, and yet can also be walk-to-work. The apartment itself, in a 1960s elevator co-op, is both practical and pretty; it offers a king-sized bedroom with corner exposures, a charming – not small-charming, rather quaint-charming -- windowed kitchen with Caesarstone counters, a Carrara marble backsplash, and a Bosch dishwasher. The extensive living room, 28-feet-long, offers plenty of space for dining as well. There is a through-the-wall A/C in the living room, as in the bedroom. The windowed bathroom has a capacious tub and comfy heated stone floors. Several closets, some with custom outfitting, and the Bosch W/D to complete the picture. This is well-priced at $699,999 and a must-see. The Guardsman is a full-service boutique co-op which offers an elevator, 24-hour doorman service, and allows gifting and pieds-à-terre on a case-by-case basis. Maintenance $2,111 per month. 75% financing allowed.
$1,044,000
50 Pine St Unit PH12S New York, NY 10005
- Type:
- Apartment
- Sq.Ft.:
- 1,200
- Status:
- Active
- Beds:
- 2
- Year built:
- 1902
- Baths:
- 2.00
- MLS#:
- RPLU-21923160377
ADDITIONAL INFORMATION
Downtown PENTHOUSE 2 Bedroom 2 Bath with Huge Private Outdoor Rooftop Welcome to your Penthouse apartment in this private boutique building downtown in the heart of the Financial District. Come to this HALF Floor unit provides the best of privacy, loft like features, and 1500 SF of amazing outdoors space. As you enter you'll experience grand spaciousness in the open layout living and dining area with huge loft-like 11 foot ceiling heights and gorgeous arched windows, providing beautiful architectural detail of the building's exterior fascade. Character is provided and coupled with modern comfort. This unit has its own WASHER DRYER In UNIT and Central Air Conditioning, which are often rare to find in NYC and a wonderful benefit. The large windows in every room are also newer models granting a lovely serene quiet home away from the hustle and bustle of city life below. Additionally we love an open style kitchen to enjoy entertaining. The kitchen is equipped with a huge island and plenty of storage. There is also a dishwasher, double French door refrigerator, and stove with hood that has a light and vented fan. The big island also has an extended side should you wish to add high barstool chair for fuller usability of this space. Each bedroom is large enough for a king size bed. They are also separated for additional privacy rather than side by side. The primary bedroom is towards the rear of the unit. It has significantly sizable double doors closets and room for additional furniture for those with extensive wardrobes. The view from those windows is quintessential New York City with brick walls and iron fire escapes. The secondary corner bedroom is in the front of the apartment and has ample space with two exposures, one with open city views to the west and down on to Fosun Plaza. There are two full bathrooms. The one off the main front are of the apartment includes and spa-like soaking tub, while the other is windowed and has a standing shower. Go up the winding staircase and you will be at your own private oasis. This outdoor rooftop is incredible extensive. There are three areas one can tailor to their own preferred usability. Once upstairs you'll immediately notice a raised wooden deck area. As you look to your right you'll note a very open roof-level space; again all yours. To the left is another open area. Get creative and enjoy the outdoors while in the city! 50 Pine Street is a 20 unit investor friendly condominium where contemporary style meets pre-war elegance. Residents enjoy private keyed elevator entry and virtual doorman system with only 2 apartments per floor, bike room, daily on-site super, and each apartment comes with individually caged storage units. Close proximity to the South Street Seaport, World Trade Center, Battery Park City and all major transportation including the A,C,E,1,2,3,J,M,Z,N,R,4,5 and 6 trains. Also close to amazing nightlife, Whole Foods, and restaurants such as Nobu, Cipriani, the Tin Building, The Fulton, Dead Rabbit and many others! Easy access to bike paths along the East and Westside of Manhattan are nearby as well as shops at The Oculus and Brookfield Place, offering the best in lifestyle and convenience.
- Type:
- Apartment
- Sq.Ft.:
- 400
- Status:
- Active
- Beds:
- n/a
- Year built:
- 1910
- Baths:
- 1.00
- MLS#:
- OLRS-136129
ADDITIONAL INFORMATION
Welcome home to this charming studio in a great location on the UES! South facing quiet studio in a well maintained five-story elevator building on a tree lined street. With a central laundry room on-site, live-in superintendent and Incredibly low maintenance of $957. This is one apartment you want to see! Oversized wall-to-wall windows facing south, and 9'6" ceilings, featuring a full modern kitchen with a large refrigerator, dishwasher and an island, open to the living room. Pine wood flooring throughout. Frosted glass sliding doors have been installed to create a Jr.1Bd and private space allowing pass thru light. Three large closets with ample space and organizers for all your storage needs. Beautiful residential area with plenty of restaurants, stores and all types of amenities. Conveniently located one block away from newly built Q subway line and cross town bus, a few blocks away from Central Park and East River, museums and galleries. Co-purchasing, parents buying for children, guarantors, gifting, pied-a-terres allowed. Subletting after 2 years of ownership. Pets are allowed with board approval on a case-by-case basis. No flip tax Make an appointment to view this beautiful studio apartment!
$6,850,000
1200 5th Ave Unit 15AB New York, NY 10029
- Type:
- Apartment
- Sq.Ft.:
- 4,018
- Status:
- Active
- Beds:
- 4
- Year built:
- 1928
- Baths:
- 5.00
- MLS#:
- RPLU-5123139865
ADDITIONAL INFORMATION
Introducing Residence 15AB, a stunning fusion of modern design and timeless elegance in a premier Fifth Avenue condo building. This fully renovated, impeccably curated home redefines luxury living. With 11 expansive windows spanning 100 feet of direct views over Central Park and Fifth Avenue, the vistas are nothing short of spectacular, capturing the essence of New York City from every angle. This sophisticated residence currently features 3 bedrooms, easily adaptable to 4-bedrooms, with 4.5 opulent bathrooms. The interiors are graced with brand-new herringbone hardwood floors, custom stone tiles in the kitchen, and Waterworks-designed bathrooms, all seamlessly integrated with advanced smart home technology for the ultimate in convenience and style. Upon entry, you are welcomed into a grand living and dining space with high ceilings, perfectly positioned to showcase the breathtaking views. The large, eat-in chef's kitchen is a culinary masterpiece, outfitted with top-of-the-line stainless steel appliances and custom cabinetry. A spacious laundry room, complete with a washer and dryer, adds an extra layer of practicality to this luxurious home. The oversized primary suite is a private sanctuary, offering sweeping Central Park views, a serene dressing/seating area, two custom walk-in closets, and a lavish en suite bathroom. This spa-like retreat features a soaking tub, a glass-enclosed shower, and double sinks. Two additional generously sized bedrooms, each with en suite bathrooms and ample closet space, are thoughtfully located in the south wing, ensuring privacy for the primary suite. Located on Fifth Avenue's iconic Museum Mile, 1200 Fifth Avenue is an architectural gem designed by the legendary Emory Roth. This pre-war condominium has been meticulously restored and updated, offering residents the perfect blend of historic charm and modern amenities. Just steps from Central Park and the quaint boutiques and eateries of Carnegie Hill, this address epitomizes the best of city living. The building offers a 24-hour doorman, refrigerated storage for deliveries, a bicycle room, and a state-of-the-art gym, ensuring every convenience is at your fingertips. This residence is not just a home; it's a statement of sophistication and style, in one of New York City's most coveted locations.
$1,175,000
209 E 56th St Unit 5ABC New York, NY 10022
- Type:
- Apartment
- Sq.Ft.:
- 87,100
- Status:
- Active
- Beds:
- 2
- Year built:
- 1959
- Baths:
- 3.00
- MLS#:
- PRCH-35177043
ADDITIONAL INFORMATION
Incredible opportunity awaits in this oversized, approximately 1500 square foot 2 Bedroom/3 Bathroom home, spacious and bright with a wall of north facing windows. The Kitchen is equipped with GE and LG appliances, featuring an open-concept design that’s perfect for both everyday living and entertaining guests. With hardwood floors, through the wall air conditioning, and abundant closet spaces throughout the home, this split bedroom layout is ideal for modern living. The oversized Primary Suite features an ensuite Bathroom and massive walk-in closet. The second Bedroom offers a wall of closets and a large walk-in closet, and directly across from the second Bedroom is another full bathroom where a washer/dryer could be installed (with board approval). The Sterling is a full-service Co-op with its 24-hour doorman, live-in superintendent, laundry room, and a beautifully landscaped rooftop deck with wonderful city views. Nestled in the heart of Sutton Place, you’ll enjoy easy access to some of New York’s finest restaurants, shopping, Whole Foods, Trader Joe's, Bloomingdale's, and a 7 subway lines, including the 4,5,6,E,N,R and M trains. 80 percent financing allowed, pets allowed with board approval, subletting allowed after 2 years of residency (for a max of 2 years), trust ownership allowed, pied a terres allowed, and gifting allowed with board approval. No guarantors or corporate ownership. There is a flip tax of $50 per share, payable by buyer. Please note some photos have been virtually staged.
- Type:
- Apartment
- Sq.Ft.:
- 750
- Status:
- Active
- Beds:
- 1
- Year built:
- 1964
- Baths:
- 1.00
- MLS#:
- RPLU-63223147713
ADDITIONAL INFORMATION
Oversized move-in ready south facing one bedroom. This mint-condition property has been meticulously renovated with new dark wood flooring throughout and top of the line finishes. The pass through kitchen has custom hardwood cabinetry, granite countertops, high end stainless steel appliances and glass tile backsplash. The spa-like bathroom has a shower/tub combo, subway wall tile, penny tile flooring and modern fixtures. This bright property has five windows that fill it with natural light all day. The large living and dining areas are perfect for all your entertaining needs. The 10'11' x 17'2' bedroom is extremely spacious with a huge custom fitted walk-in closet. There are two additional closets in the entry foyer and through-the-wall air conditioners encased in custom wood cabinetry. Building features include live-in super, 24hr door attendant, attentive and friendly staff. New: lobby, package room, mail room, hallways and laundry facilities. On site garage, bike & storage rooms. Centrally located near major routes of transportation, 3 parks, nightlife, the best restaurants and all conveniences. Co-purchases, pied-a-terres and two dogs up to 40lbs are permitted. Subletting allowed after two years of ownership for up to four years.
- Type:
- Apartment
- Sq.Ft.:
- 885
- Status:
- Active
- Beds:
- 2
- Year built:
- 1910
- Baths:
- 2.00
- MLS#:
- RPLU-33423160438
ADDITIONAL INFORMATION
No. 36 Gramercy Park East - Residence No. 8ST Two Bedrooms Two Bathrooms Approximately 885 sqft Rare Opportunity: Turnkey designer condominium with exclusive key access to Gramercy Park. Residence 8ST at 36 Gramercy Park East offers a rare opportunity for a turnkey, designer two-bedroom, two-bathroom home in a prime full-service Gramercy Park condominium with a coveted key to the park. This east-facing residence welcomes you with elegant, contemporary interiors designed by interior designer and lifestyle expert Blue Carreon. Upon entering, you are greeted by a striking black and white marble-floored foyer that leads into a gracious great room with a bay window, perfect for entertaining. The space features a designer built-in banquette, dark walnut-stained hardwood floors, a custom eglomise mirrored paneled wall, bespoke millwork, recessed lighting, and high ceilings throughout. The open-concept, windowed kitchen boasts a waterfall marble island with space for bar stools, custom millwork, a paneled refrigerator, and top-of-the-line appliances by Miele and Sub-Zero. A marble backsplash and transom windowed cabinets enhance the kitchen's sophisticated design. The primary bedroom features two ample-sized closets and an en-suite bath with a large double vanity, marble radiant-heated floors, a deep soaking tub, dual medicine cabinets, recessed lighting, luxury fixtures, and a linen closet. The second bedroom, located on the opposite side of the apartment, offers eastern exposures and is complemented by a second full bath with marble-lined walls, a custom vanity, a large shower, and a Miele washer/dryer. This remarkable residence embodies the essence of Gramercy Park living, making it an ideal choice for a pied-à-terre, investor, or full-time home. Second Bedroom is Virtually Staged Select Light Fixtures are Excluded in Sale The Building: No. 36 Gramercy Park East 36 Gramercy Park East is the only historic pre-war condominium facing Gramercy Park, offering residents the coveted private key to the park. Built in 1908 by renowned architect James Riely Gordon, this Gothic Revival masterpiece, known as the "Grand Dame of the Park," was converted into luxury condominiums in 2010. The building is celebrated for meticulously preserving historical details. It features a stunning white terra cotta facade adorned with heraldic motifs, gargoyles, and over 120 putti. Custom-made gas lanterns at the entryway, exact replicas from 1908, enhance its timeless charm. Additional amenities include a live-in superintendent, 24-hour doorman service, and exclusive access to Gramercy Park, ensuring a lifestyle of luxury, comfort, and security. 36 Gramercy Park East is a true architectural gem, offering an unparalleled living experience in one of New York City's most prestigious neighborhoods.
$1,849,000
342 W 85th St New York, NY 10024
- Type:
- Apartment
- Sq.Ft.:
- 1,350
- Status:
- Active
- Beds:
- 3
- Lot size:
- 0.03 Acres
- Year built:
- 1910
- Baths:
- 1.00
- MLS#:
- 2404801
ADDITIONAL INFORMATION
Move right Into this beautiful pre-war 3 level ( triplex )1350 sq ft condo . 3 bedroom 2 full bathroom unit that can also be used as an investment. Located on a beautiful tree-lined block, this condo features a private 80sf outdoor terrace, oak floors, tiled baths, fireplace ,great storage space. The kitchen is equipped with a Wolf stove, Sub Zero refrigerator, and Miele dishwasher. The south-facing, sun-filled living room has a beautifully painted brick wall, 18ft floor-to-ceiling windows, a wood-burning fireplace, and a great living/dining area. The primary bedroom has an en-suite bath. The third level loft is perfect for a home office or third bedroom with a walk in closet . About the building: The Stratton is located on a picturesque block , just steps to Riverside Park ,near fabulous restaurants and all that NYC has to offer. 2-minute walk to the 1 train on 86st Street and Broadway. The building has video intercom security, a high -tech keyless elevator/entry. It has renovated hallways, brand-new boilers. pet friendly .The building was a gut renovation that preserved the beautiful facade. A keyed elevator brings you to each of 6 floors with a total of 22 residences. most apartments have private outdoor space, plus a shared roof deck. The building has storage and laundry facilities. It truly is the perfect NYC apartment!
- Type:
- Co-Op
- Sq.Ft.:
- n/a
- Status:
- Active
- Beds:
- 2
- Year built:
- 1910
- Baths:
- 1.00
- MLS#:
- 3574309
- Subdivision:
- Noble 86
ADDITIONAL INFORMATION
Chic two-bedroom NYC apartment, nestled in a charming pre-war brownstone on West 87th Street, offers an enchanting blend of classic appeal and modern comfort. With abundant northern light, high 12-foot ceilings, a cozy wood-burning fireplace, and an additional loft space, this residence is a true gem. Once you are inside, you will discover a space that exudes old-world charm, featuring hardwood floors, original moldings, an operational exposed brick fireplace, elegant wood paneling, and stunning coffered ceilings. The open living area seamlessly combines a spacious living and dining room, complete with a delightful solarium that currently serves as an office or can be used as the second bedroom. Ascend the wooden staircase to find a lofted sleeping area, providing a unique and versatile living arrangement. The kitchen is equipped with modern amenities, including a dishwasher, while the artfully tiled full bathroom boasts a glass-enclosed shower. Situated in an enviable location just off Riverside Drive, this property offers convenient access to Central Park, a plethora of excellent Upper West Side restaurants and shops, and the convenience of the nearby #1 train station, which is only two blocks away. Don't miss the opportunity to experience the best of city living in this meticulously maintained brownstone building.
$1,425,000
322 W 57th St Unit 27M New York, NY 10019
- Type:
- Apartment
- Sq.Ft.:
- 800
- Status:
- Active
- Beds:
- 1
- Year built:
- 1978
- Baths:
- 1.00
- MLS#:
- RLMX-103402
ADDITIONAL INFORMATION
Spacious and bright one bedrooms in the white-glove Sheffield Condominium on Billionaires Row, featuring views overlooking Central Park, hardwoods, and great storage spaces throughout. The elongated living room has an oversized window offering a view of Central Park, with built-in storage cabinets beneath and ample space for a dining table just adjacent to the crisp-white kitchen. The kitchen is clad in beautiful Calcutta marble countertops & backsplash and features Italian cabinetry, a sleek SubZero built-in refrigerator, and high-end stainless steel appliances including gas stove by Bertazzoni and a dishwasher. The large bedroom has built-in under-the-window storage cabinetry as well and two closets, with the bath having Italian tiled-floors, marble finishes, and a large step-in shower. Amenities at the Sheffield include 24-hour attended lobby, concierge service, a parking garage with valet services, and a private drive connecting the main entrance to 57th and 56th Streets. There is an outdoor plaza with a garden and a fountain and the 3-level, 24,000 square-foot Sheffield Sky Club on the 58th floor featuring two roof decks offering amazing views, a glass-enclosed saltwater pool, a state-of-the-art fitness center with a weight room, yoga, spin, and pilates classes, as well as a spa with steam rooms, saunas, and locker rooms. There are two residents lounge areas, the Sky Club wet bar, a billiards & game room, cold storage, a bike room, and laundry on every floor. The building is pet-friendly and pieds--terre are welcome. Located near to a wonderful selection of world-class dining & shopping as well as Columbus Circle, Central Park, Carnegie Hall, and Lincoln Center.
- Type:
- Apartment
- Sq.Ft.:
- n/a
- Status:
- Active
- Beds:
- 2
- Year built:
- 1900
- Baths:
- 1.00
- MLS#:
- COMP-165751345300427
ADDITIONAL INFORMATION
FEEL THE JOY!!! Be the first to live in this beautiful, newly renovated 2-Bed/1-Bath HDFC co-op residence, located in the heart of historic Hamilton Heights. This home offers a perfect blend of original charm, timeless appeal and modern amenities. It’s well organized and comfortable, with high ceilings and pre-war details. Hardwood floors unite the original architectural elements throughout. It delights with many lovely features and is ready for your personal touches. A must see! FEATURED elements: Repaired, replaced, renovated: - electrical wiring, outlets, switches and main panel - recessed lighting - all new plumbing and all new fixtures - large closets and storage space KITCHEN: All NEW everything from floor to ceiling. Stripped down to the studs and sub-flooring, upgraded with… - sparkling white Quartz countertops w/ subway tile backsplash - Stainless steel appliances with 5-year extended warranties - Top-quality French-door fridge with ice maker - BOSCH dishwasher, 44 dBA - LG burner gas range with air fry & griddle accessories - microwave - tiled floor - burner gas range with air fry & griddle accessories - large window BATHROOM: Fully renovated, stripped down to the studs and sub-flooring, upgraded with… - New plumbing - Dark gray, slate bathroom floor - Faux marble wall tiles - Classic claw-foot soaking tub with shower and grab bars - Chrome faucets & fixtures OTHER: - Hardwood floors - restored & refinished - All surfaces primed and painted from floors to ceilings - Designer ceiling fans in 3 main rooms - Exposed brick wall in primary bedroom - Elevator in Bldg. 100 Hamilton Place is a well maintained, 7-story pre-war, elevator and pet-friendly, building; the northern cornerstone of “94-102 Hamilton Place HDFC” that fronts the tree-lined block from 141-142 Streets. The exterior facade has been renovated with brand new energy efficient windows. While there’s no laundry in the building, there’s a convenient 24/7 laundry service on Hamilton Place at the opposite corner of 142nd Street. The twin buildings are named Kaarerskill North & South after a famous two-stage waterfall in the eastern Catskill Mountains of New York. Hamilton Place is a quiet, one-way diagonal block with a gentler environment, and convenient to the city bustle and business on Amsterdam and Broadway. Alexander Hamilton Park and Playground are across the street. Montefiore Square at 138/Broadway. An easy two blocks to Riverside Park and Denny Farrell Riverbank State Park with its indoor olympic size pool, ball fields, hockey, olympic track and field and venue for many special events. Four blocks to 22 acre St. Nicholas Park with dog run, playgrounds, ball courts. Johnny Hartman Plaza nearby at 143rd Street. Nearby, Brotherhood-Sister Sol is a wonderful 25-year organization that impacted the lives of neighborhood youth and their families. Hamilton Heights is a very pleasant neighborhood of Harlem with brownstone-lined streets, stately low-rise apartment buildings, townhouses and a culturally rich history. Ideal for those who wish to find a quiet retreat without leaving the city behind. Hamilton Heights is home to renowned cultural institutions, beautiful parks, and the lovely Sugar Hill district. Enjoy being near the Columbia University Manhattanville campus, just west of City College, close to shopping, services, restaurants, and cafes on Broadway and Amsterdam; more opening all the time. Culinary delights include L’Artista, Fumo, ROKC, Harlem Public, Sweet Chef Southern Style Bakery, Cafe One, Burger & Shake, and many other cafes, restaurants and pubs along Amsterdam and Broadway. HDFC Income restrictions at 165% AMI, 2024 household caps: 1–$180K; 2–$205K; 3–$231K; 4–$256K. Must be primary residence. Co-purchasing permitted subject to income limits for all. - Flip Tax: Seller pays 15% proceeds to co-op, less special assessments and capital improvements up to $25K/room. - Subletting: after 3 years residence w/ Board
- Type:
- Apartment
- Sq.Ft.:
- n/a
- Status:
- Active
- Beds:
- 1
- Year built:
- 1900
- Baths:
- 1.00
- MLS#:
- COMP-165182031787026
ADDITIONAL INFORMATION
Unlimited subletting after owning for 2 years and private outdoor space in a prime Chelsea location! This exceptional apartment is a gut renovated prewar home on an idyllic, historic block, featuring a bright bedroom with a view of the Empire State Building through arched windows, an in-unit washer and dryer, high ceilings, and low maintenance. The apartment comes with a designated private rooftop! There is a stunning view over Chelsea, Hudson Yards, the Hudson River, and Midtown. A roofdeck can be built without the purchase of additional shares. The building is located in the heart of West Chelsea, one block from the Google Office and Chelsea Market, and a few blocks from the High Line, Hudson River Greenway, the Meatpacking District, the West Village, all modes of transportation, and the best downtown shopping, dining, and entertainment. This apartment features 5 windows, a renovated windowed kitchen, a renovated windowed bathroom, a bright living room, 10 foot high ceilings, exposed red brick, wooden floors, and great closet space throughout. You will enjoy cooking in your windowed kitchen with quartz countertops, and white cabinetry for storage. The kitchen features a GE gas stove, Samsung dishwasher, Haier french door fridge. The Electrolux washer and dryer are stacked in a nook next to the kitchen. The living/dining room area is large enough to accommodate a full sized sofa and dining table. Beautiful southern light streams into the room. The king sized bedroom has two large closets, and can fit a desk. THE BUILDING: Nestled among historic buildings and mature trees, 330 West 17th is part of a 5 building co-op. Pets are welcome. Flexible sublet policy. Pied-a-terres permitted. Parents co-purchasing and gifting allowed. Storage units available for just $75/month. Buyer pays 1% flip tax. Local Law 11 does not apply to this building (confirm with your RE Attorney). THE NEIGHBORHOOD: In the heart of it all, this apartment is perfectly situated close to shopping, incredible eateries, activities, and transportation. Chelsea's Art Gallery District, Chelsea Waterside Park, Dog Park, Little Island, and the High Line are all just 2 Avenues away. The ACE, L and 1,2,3 and F,M are all within 0.5 miles. Buses in all directions leave from nearby. A Citibike station is on the block. The building is close to multiple grocery stores, including a Westside Market on the corner of 14th and 7th Ave, Gristedes on 21st and 8th Ave, Whole Foods on 24th and 7th Ave, and Trader Joes on 21st and 6th Ave.
$1,250,000
247 W 46th St Unit 704 New York, NY 10036
- Type:
- Apartment
- Sq.Ft.:
- 951
- Status:
- Active
- Beds:
- 1
- Year built:
- 2007
- Baths:
- 2.00
- MLS#:
- RPLU-33423161243
ADDITIONAL INFORMATION
Welcome to 247 West 46th Street, Residence 704 at The Platinum Condominium-where luxury and sophistication converge in one of NYC's most iconic neighborhoods With expansive southern views and an oversized bedroom suite, this meticulously designed 1-bedroom, 1.5-bathroom home transcends the typical one-bedroom condo, offering unparalleled comfort and style. Upon entry, a gracious foyer sets the tone, featuring a sleek powder room, an in-unit washer/dryer, and a large coat closet. The foyer flows seamlessly into the open-concept main living area, anchored by a chef's kitchen that is as functional as it is elegant. Outfitted with high-end Thermador appliances, including a wine fridge, the kitchen boasts ample prep space and an extra-deep island that comfortably seats three-perfect for casual dining or entertaining. The spacious living area is bathed in natural light, thanks to floor-to-ceiling south-facing windows that frame stunning views of the Manhattan skyline. With ample room for a dining table, a sizable sectional sofa, and even a dedicated sitting or bar area, the layout offers versatility and comfort. The crown jewel of this residence is the oversized bedroom suite. Fit for a king-sized bed and additional furniture, the room also includes a custom walk-in closet that easily meets your storage needs. The spa-inspired ensuite bathroom is a retreat unto itself, featuring a freestanding soaking tub, an oversized glass-enclosed shower, and luxurious limestone finishes. Additional highlights include dual-zone central air and heating, conveniently controlled by an Ecobee smart thermostat, and a private storage unit that trades with the home. The Platinum Condominium Designed by acclaimed architect Costas Kondylis, The Platinum is an ultra-luxury tower offering an unmatched suite of amenities. Residents enjoy access to The Zone, a full-floor resort-style retreat featuring a state-of-the-art fitness center, the chic Q Lounge with a pool table and TVs, the Spa Lounge with a sauna and massage chairs, and an indoor/outdoor yoga studio. Additional amenities include a golf simulator, coworking spaces, a roof terrace, and a large dog run on the second floor. Services include a 24-hour concierge, doorman, and live-in resident manager. Located moments from the 1/2/3, A/C/E, N/Q/R, S, and 7 subway lines, commuting across the city is effortless, while Midtown's vibrant dining, entertainment, and shopping are right at your doorstep.
$4,300,000
277 5th Ave Unit 41B New York, NY 10016
- Type:
- Apartment
- Sq.Ft.:
- 1,423
- Status:
- Active
- Beds:
- 2
- Year built:
- 2019
- Baths:
- 2.00
- MLS#:
- COMP-166168477398897
ADDITIONAL INFORMATION
Where Fifth Avenue Meets the Sky: Experience Luxury Living in Residence 41B Designed by renowned architect Rafael Viñoly and featuring interiors by Jeffrey Beers International, Residence 41B is a magnificent 1,423-square-foot (132-square-meter) two-bedroom home with triple exposures, offering an unparalleled living experience. Spanning the entire eastern facade of the building with stunning corners to the north and south, this expansive residence provides breathtaking panoramic views of the Empire State Building, Chrysler Building, Flatiron Building, One World Trade Center, and both the East and Hudson Rivers. A serene palette of warm, natural materials enhances the building’s modern architecture. Floor-to-ceiling windows frame stunning views, while solid walls offer space to display art. With ceiling heights over ten feet, the interiors boast a refined selection of warm woods and elegant natural stones, creating an atmosphere of sophistication and tranquility. The open kitchen is a masterpiece of design, featuring pale-oak cabinets, metal-trimmed white back-painted glass upper cabinets, and Calacatta Saccheli polished marble slab islands, countertops, and backsplash. The kitchen is fully equipped with top-of-the-line Miele appliances in a sleek stainless-steel finish, exuding a luminous glow that elevates every culinary experience. The luxurious primary bedroom suite includes a generous dressing area and a windowed en-suite bath adorned with full-height San Nicola marble walls, heated Bianco Dolomiti marble flooring, and rich walnut cabinetry topped with Bianco Dolomiti marble slab countertops. The secondary bathrooms are equally exquisite, featuring Bianco Dolomiti marble walls and floors, black accent trims, Dornbracht fittings, and heated floors for added comfort. Residents enjoy exclusive access to an array of meticulously designed amenities, spanning two light-filled floors. These include a lobby library with a double-height bookcase wall, an entertainment suite with a bar and private dining room, a fitness club opening onto a beautifully furnished Fifth Avenue Terrace, a games lounge, and a children's club — all crafted to create a perfect blend of relaxation, socializing, and recreation. Discover the epitome of luxury living at Residence 41B, where Fifth Avenue truly meets the sky.
$1,685,000
112 W 56th St Unit 20N New York, NY 10019
- Type:
- Apartment
- Sq.Ft.:
- 1,560
- Status:
- Active
- Beds:
- 2
- Year built:
- 1982
- Baths:
- 3.00
- MLS#:
- RPLU-5123161025
ADDITIONAL INFORMATION
Welcome to your dream home at 112 West 56th Street, Unit 20N, nestled in a vibrant midtown location around the corner from Carnegie Hall. This spectacular, single-floor condo offers unparalleled city living with 1,560 square feet of open living space. Step into the bright and spacious apartment and you're greeted by an inviting living room that's perfect for relaxing or entertaining guests. The excellent light throughout, complemented by north-facing city and street views, ensures a warm environment you'll love coming home to. The renovated windowed kitchen includes a Bosch and Viking appliances, sleek countertops, and ample cabinetry. The open, yet separate setup is perfect for hosting friends and family. Enjoy meals in the cozy dining area situated within the living room. And when it's time to unwind, retreat to one of the two spacious bedrooms, each with great closet space for all your storage needs. The two en-suite bathrooms are in pristine condition plus there is also a lovely powder room off the hallway. Noise-reduction windows create a quiet sanctuary amidst the bustling city. Access to your own private terrace provides a spacious outdoor escape where you can enjoy morning coffee or evening sunsets. There are only two units per floor with a semi-private laundry room right outside of your apartment. This high-rise building boasts full-time doorman services. Located i n the very heart of Manhattan, residents enjoy close proximity to some of the City's best cultural institutions, the Theater district, shops, and restaurants. Commuting is a breeze with convenient nearby transportation options. Don't miss the chance to secure this stunning condo as your new home! Pet and pied-a-terre friendly. Schedule a showing today and imagine yourself living in this beautiful space. Living Room and bedroom pictures have been virtually staged.
IDX information is provided exclusively for consumers’ personal, non-commercial use, that it may not be used for any purpose other than to identify prospective properties consumers may be interested in purchasing, and that the data is deemed reliable but is not guaranteed accurate by the MLS. Per New York legal requirement, click here for the Standard Operating Procedures. Copyright 2024 Real Estate Board of New York. All rights reserved.


Listings courtesy of One Key MLS as distributed by MLS GRID. Based on information submitted to the MLS GRID as of 11/13/2024. All data is obtained from various sources and may not have been verified by broker or MLS GRID. Supplied Open House Information is subject to change without notice. All information should be independently reviewed and verified for accuracy. Properties may or may not be listed by the office/agent presenting the information. Properties displayed may be listed or sold by various participants in the MLS. Per New York legal requirement, click here for the Standard Operating Procedures. Copyright 2024, OneKey MLS, Inc. All Rights Reserved.
New York Real Estate
The median home value in New York, NY is $1,225,000. This is higher than the county median home value of $756,900. The national median home value is $338,100. The average price of homes sold in New York, NY is $1,225,000. Approximately 30.01% of New York homes are owned, compared to 60.51% rented, while 9.48% are vacant. New York real estate listings include condos, townhomes, and single family homes for sale. Commercial properties are also available. If you see a property you’re interested in, contact a New York real estate agent to arrange a tour today!
New York, New York has a population of 8,736,047. New York is less family-centric than the surrounding county with 27.28% of the households containing married families with children. The county average for households married with children is 28.9%.
The median household income in New York, New York is $70,663. The median household income for the surrounding county is $67,753 compared to the national median of $69,021. The median age of people living in New York is 37.3 years.
New York Weather
The average high temperature in July is 84.2 degrees, with an average low temperature in January of 26.1 degrees. The average rainfall is approximately 46.6 inches per year, with 25.3 inches of snow per year.
