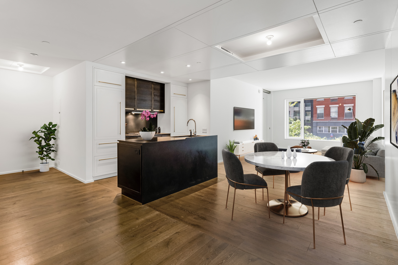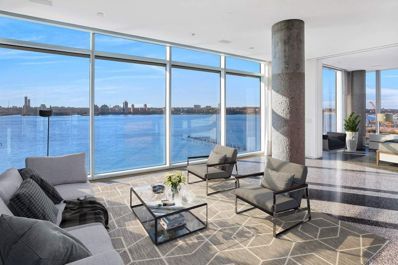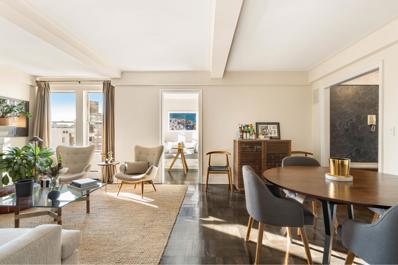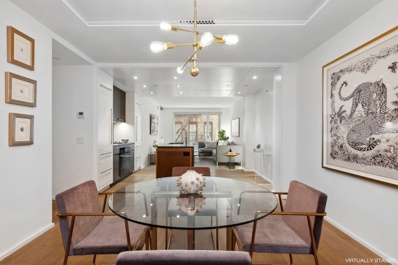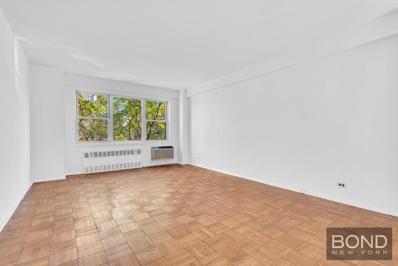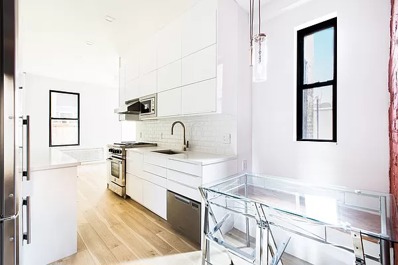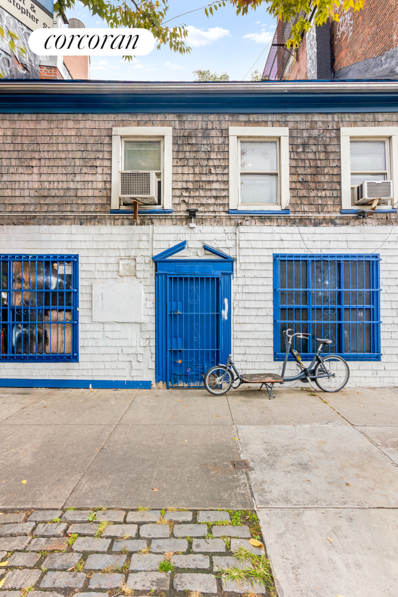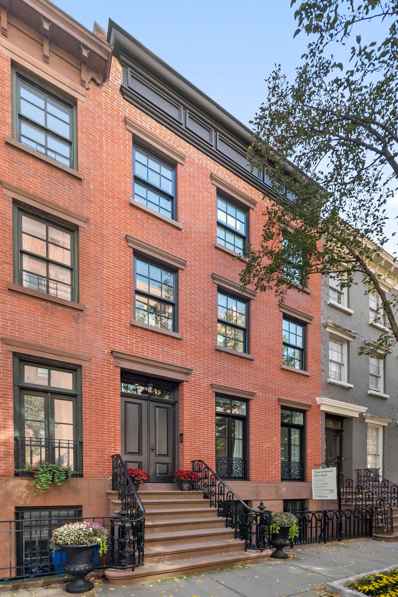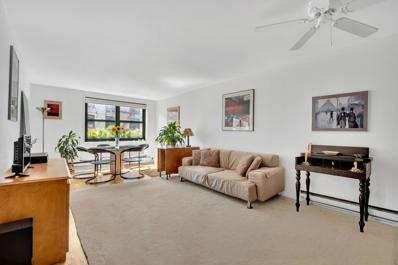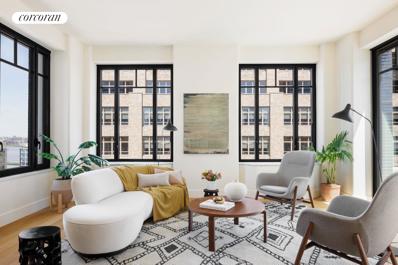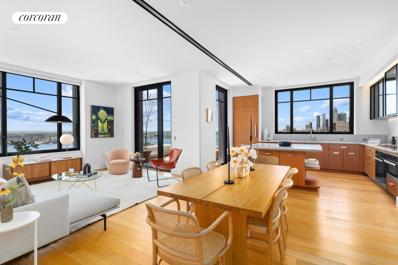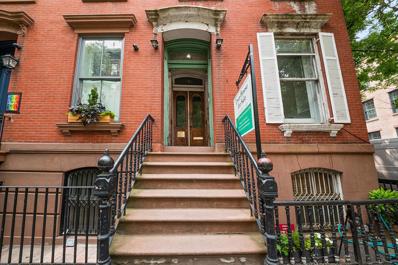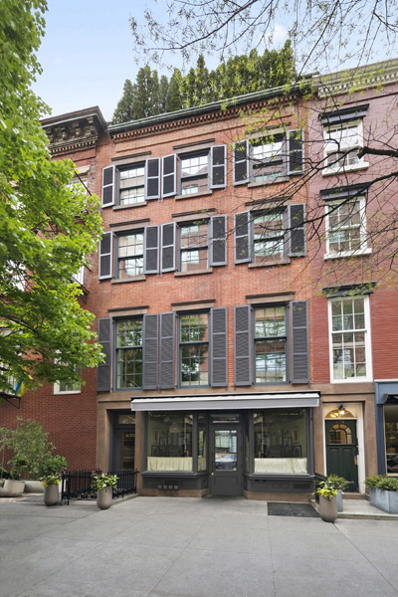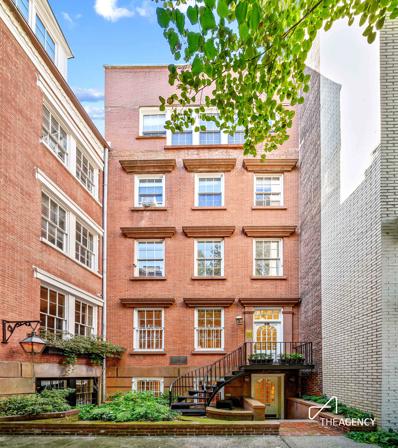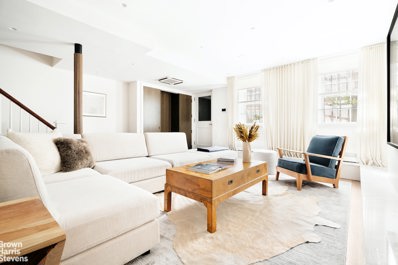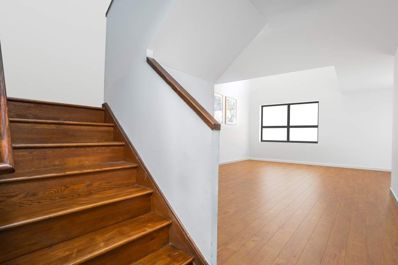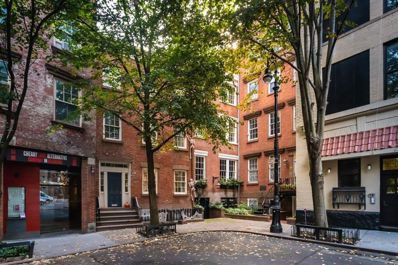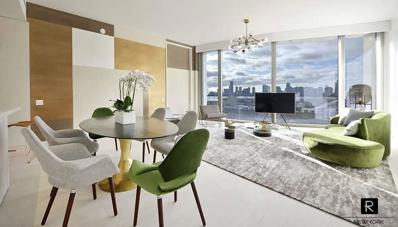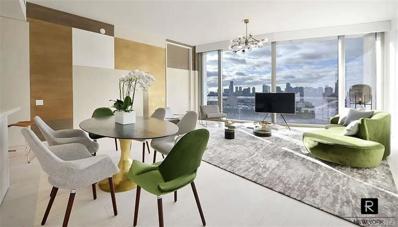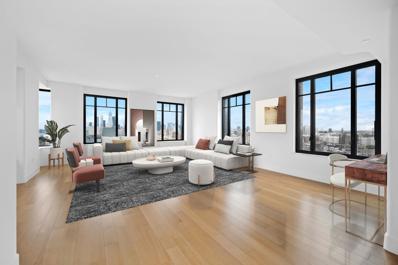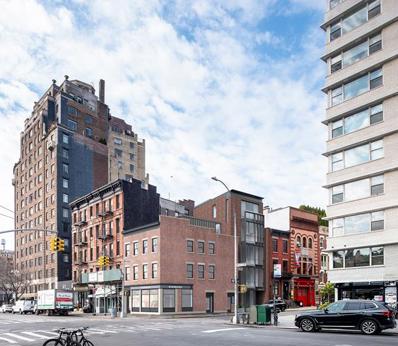New York NY Homes for Sale
$1,995,000
345 W 14th St Unit 2A New York, NY 10014
- Type:
- Apartment
- Sq.Ft.:
- 1,055
- Status:
- Active
- Beds:
- 1
- Year built:
- 2013
- Baths:
- 2.00
- MLS#:
- RPLU-1032522885689
ADDITIONAL INFORMATION
Oversized 1,055 square foot one-bedroom, two full bath home featuring a den/home office and sun-flooded Southern exposure! Overlooking the landscaped marquee of the highly sought-after condominium 345Meatpacking, this home is ideally designed as a convertible two-bedroom or one-bedroom with a desirable den/home office. Enjoy exceptional views of the famed Gansevoort Square and Meatpacking District. The open living/dining room features recessed ceilings and custom milled paneling. The artisan-crafted kitchen features a honed Absolute Black granite countertop and a full suite of Bosch, Wolf, and Sub-Zero appliances. The primary bedroom suite features a walk-in closet and luxurious en-suite bath that includes a glass-enclosed wet room finished with oversized slabs of Spanish Travertine Marble, a solid brass double vanity, and Dornbracht fixtures. The second full bath showcases beautifully handcrafted Moroccan ceramic tile and Hansgrohe fixtures. Additional features include 7.5-inch wide plank Austrian Oak floors, a Miele washer/dryer set, double-paned high-performance windows clad in architectural bronze, custom interior doors with unlacquered brass hardware, and a multi-zone Daiken heating/cooling system with climate control. Residents enjoy a 24-hour doorman/concierge, a private fitness center, and a landscaped roof deck offering panoramic views of the Hudson River and Downtown Manhattan. Current monthly assessment of $110.59.
$5,950,000
173 Perry St Unit 11N New York, NY 10014
- Type:
- Loft Style
- Sq.Ft.:
- 1,853
- Status:
- Active
- Beds:
- 2
- Year built:
- 2002
- Baths:
- 2.00
- MLS#:
- PRCH-7822550
ADDITIONAL INFORMATION
ONE-OF-A-KIND RESIDENCE. PANORAMIC WATER VIEWS. LOFT. LOCATION! Welcome to 173 Perry Street! Modernistic visionaries and award-winning interior designers, Steven Learner & Starchitect, Richard Meier intersect in this one-of-a-kind, high floor, minimalist full floor loft with unobstructed New York City, West Village and Hudson River views. The 11th full floor loft is perfectly positioned in this 15-story luxury condominium to take full advantage of the breathtaking sunset views over the Hudson River and a picture-perfect vantage point of the State of Liberty from one of its two terraces. The four exposures offer cinematic skyline and water views from the floor-to-ceiling glass that serve as picture frame. The elevator opens directly into a private landing that offers a potential office space and features the first of two private terraces. The dining area is outfitted with a top-of-the-line kitchen, custom pantry, stainless steel and additional cabinetry. The open-plan living room and guest area boasts full-frontal, captivating Hudson River views. The 31-foot waterfront facing living room is grand and simply remarkable. Watch the boats go by and enjoy the breathtaking water views. Book-matched Rosewood panels conceal a hide-away murphy bed and it can function as a second sleeping area. A sliding pocket door from the living room reveals the primary suite with dressing gallery and wardrobe. The spa-like luxury baths feature a deep soaking tub, walk-in rain shower and separate double sinks. Additional features in this almost 1900SF loft include stunning terrazzo flooring, smart home climate control, custom lighting and automated window shades. Quality materials and exceptional craftsmanship pervade through-out. The open plan focuses on the panoramic vistas and offers a peaceful, meditative respite from a bustling city life. 173 Perry Street offers a very private & understated luxury experience with only 11 homes, a 24-hour concierge and doorman, fully-equipped fitness center and a stunning lobby. Located in prime West Village and near the Whitney, the Hudson Promenade, the Highline, world class dining and shopping. This extraordinary designer home is located in one of Manhattan’s most sought after neighborhoods. NOTE: There is currently a special assessment of $1,033.33 monthly.
$2,650,000
136 Waverly Pl Unit 12A New York, NY 10014
- Type:
- Apartment
- Sq.Ft.:
- 1,275
- Status:
- Active
- Beds:
- 2
- Year built:
- 1928
- Baths:
- 2.00
- MLS#:
- RPLU-5122848712
ADDITIONAL INFORMATION
The Perfect Location! One-of-a-kind Pre-War 2 Bedroom Co-op with 3 Exposures and City Views in a Full-Service Doorman Building. Perched high in Greenwich Village,12A is a meticulously fully renovated 2 bedroom, 2 bath residence with sweeping city views to the south, east and west. Pre-War details are evident at every turn but with all the modern upgrades. Every attention to detail is displayed throughout this exquisite home; you are greeted with a spacious entry foyer that leads to the west-facing living room, complete with a marble-clad wood-burning fireplace and separate area for formal dining. The south facing windowed eat-in kitchen is a classic beauty with custom white cabinetry, marble counter-tops, a Viking range and Subzero refrigerator and wine refrigerator. Both bedrooms have sunny eastern exposure with open views and excellent closet space. The en-suite mater bath is windowed and both bathrooms are in perfect condition. Bring your toothbrush! The Waverly is one of the most sought-after Pre-War Co-ops in Greenwich Village. Built in 1928, the 17-story building is superbly run, with 24-hour Doorman, live-in Resident Manager, bike room, central laundry room, and additional storage (for rent when available). The building is pet friendly. One block away from Washington Square Park, The Waverly is conveniently located in the heart of Greenwich Village on a quintessential tree-lined block, with multiple subway lines, restaurants, and shops moments away.
- Type:
- Apartment
- Sq.Ft.:
- n/a
- Status:
- Active
- Beds:
- 1
- Year built:
- 1910
- Baths:
- 1.00
- MLS#:
- COMP-147688599349876
ADDITIONAL INFORMATION
WEST VILLAGE BIJOU. Style, character and charm abound in this one-of-a-kind, chic West Village gem. Perched on the south west corner of Downing and Bedford, one of the most desired spots in the West Village, this beautifully and artfully renovated light-filled home has high ceilings, a gorgeous kitchen and bathroom, lovely hardwood floors, and oversized casement windows. Lovely and intimate elevator building with laundry. No dogs.
$7,200,000
275 W 10th St Unit 10C New York, NY 10014
- Type:
- Apartment
- Sq.Ft.:
- 2,200
- Status:
- Active
- Beds:
- 3
- Year built:
- 2015
- Baths:
- 4.00
- MLS#:
- COMP-147192290008779
ADDITIONAL INFORMATION
Experience turnkey luxury living at The Shephard, situated on a beautiful tree-lined street in the most coveted part of the West Village. This generous corner 3 bedroom, 3.5 bathroom, ~ 2,200 square foot home features signature barrel-vaulted ceilings, custom millwork, smart built-ins for displaying art and books, solid oak herringbone floors and bespoke finishes. Oversized landmark-approved, double-paned & triple-glazed original arched windows throughout the apartment face north and west, inviting brilliant light, and charming views of the Hudson River and Statue of Liberty to the west and Washington Street and Hudson Yards to the north. The kitchen features black absolute granite countertops and Miele appliances, along with custom painted and mahogany cabinetry designed by Smallbone of Devizes, and has been outfitted with brushed stainless steel and brass hardware from Valli and Valli. The serene primary bedroom suite is privately positioned in its own spacious wing. A dressing area with two thoughtfully designed California Closets lead to a spa-like bath with white fan-patterned mosaic tile floors, a private water closet, large walk-in shower with Dolomiti white stone, Zuma soaking tub, two sinks with hand-crafted mahogany vanities, Lefroy Brooks fixtures, painted millwork, and radiant heated floors. Originally built in 1897 as a warehouse, the boutique Shephard has been meticulously transformed into 38 luxury apartments, retaining its original character while showcasing elegant interiors designed by Gachot to marry historic charm with modern luxury. Among the most coveted residential buildings in Manhattan, the Shephard offers residents an unparalleled suite of amenities, with 24-hour doormen and custodial staff, a gym, Pilates studio, steam rooms, golf simulator, screening room, arts & crafts room, recreational lounge, children’s playroom, basketball court, additional laundry facility, paneled library and lovely landscaped courtyard garden. Situated on a quintessential tree-lined street in the West Village, this premier address offers immediate access to Hudson River Park, the Highline, Whitney Museum, art galleries, restaurants, bars, shops & subways.
$1,950,000
345 W 14th St Unit 3-E New York, NY 10014
- Type:
- Apartment
- Sq.Ft.:
- 1,117
- Status:
- Active
- Beds:
- 1
- Year built:
- 2013
- Baths:
- 2.00
- MLS#:
- OLRS-1130012
ADDITIONAL INFORMATION
Showing by appointment. Contact the exclusive agent at Nest Seekers to schedule a tour! Open House Sunday, 11/24 from 1:30pm - 3:00pm. Please feel free to stop by! Residence 3E is a stunning 1,117-square-foot 1-bedroom, 2-bathroom home featuring a bright northern exposure and a charming courtyard view. State-of-the-art finishes throughout. The open floor plan is thoughtfully designed, including a den/alcove off the living/dining area and a second full bathroom. The artisan-crafted kitchen showcases custom oak millwork and elegant bronze detailing, complemented by a honed Absolute Black granite countertop. It’s equipped with fully integrated appliances from Sub-Zero, Wolf, Bosch, and Miele, making it a chef's dream. The primary bedroom suite offers two spacious closets and an en-suite 5-fixture bathroom adorned with bronze accents. This luxurious bathroom features a Zuma soaking tub and a shower, both finished with oversized slabs of Spanish Travertine marble, along with a solid brass vanity and custom brass wall sconces. The second full bathroom is beautifully appointed with handcrafted Moroccan ceramic tiling, Hansgrohe fixtures, and a glass-enclosed shower featuring a rainfall showerhead. Additional highlights of the residence include 7-inch-wide plank Austrian Oak floors, double-paned high-performance windows with architectural bronze cladding, custom interior doors with unlacquered brass hardware, and exquisite millwork throughout. The multi-zone three-pipe split system ensures optimal climate control, while a Miele washer/dryer set adds convenience. Residents enjoy access to a 24-hour doorman/concierge, a private fitness center, and a landscaped roof deck offering breathtaking panoramic views of the Hudson River and Downtown Manhattan. Current monthly assessment: $114.61.
ADDITIONAL INFORMATION
Wonderful junior one has sleeping alcove that can convert to a small bedroom (w/windows, heater & closet). Great layout with large living room and 4 closets. Quiet east and south exposures have great light and quiet views of gardens and trees. Full service building has 24 hour Doormen, live in Superintendent and daily Porters. Common roof deck is a lovely oasis with seating and seasonal plants. Fresh herb garden for residents to take cuttings. Storage bins and bicycle parking have a monthly fee. Basement laundry room open 24 hours. Located at the corner of 8th Avenue across from landmarked Jackson Square Park. BOND New York Properties is a licensed real estate broker that proudly supports equal housing opportunity.
- Type:
- Apartment
- Sq.Ft.:
- n/a
- Status:
- Active
- Beds:
- n/a
- Year built:
- 1901
- Baths:
- 1.00
- MLS#:
- RPLU-721122751896
ADDITIONAL INFORMATION
NEWLY GUT-RENOVATED STUDIO WITH FULL-SIZED CHEF'S KITCHEN. + UNLIMITED Subletting after two years of ownership. RE-LISTED on 10/30/2023 with PRICE REDUCTION Located in the heart of Greenwich Village, 32 Jones Street is a well-maintained boutique walk-up pre-war co-op building just a few steps from iconic Bleecker Street and historic Washington Square Park. Unit 2D has been beautifully and tastefully renovated with high-end fixtures and appliances (Bluestar professional range and hood, Liebherr refrigerator with ice maker, Fisher Paykel dishwasher, Equator microwave and convection oven), and has been reconfigured to highlight the unit's functional and esthetic qualities such as its three exposures and two separate multi-use spaces. This compact apartment has a state-of-the art kitchen with ten feet of counter space separated by a distinct windowed dining room alcove (with built-in bench) at one end and a ten by fifteen (feet) great room at the other end with exposed brick walls highlighting each space. The small but highly functional spa-like bathroom includes a walk-in shower, a mirrored linen closet, and beautiful sink/shower fixtures including (European) Grohe fixtures surrounded by floor-to ceiling Carrara stone. With nine-foot plus ceilings, there are four pods of recessed lighting allowing for independent use of each the four living spaces: dining room alcove, kitchen, great room, and bathroom. And for New Yorkers who can never get enough storage, there are no less than 7 dedicated storage spaces in this apt: storage bench, broom/coat closet, linen closet, two separate wardrobes with built-in drawers, and two attic-like storage spaces, above wardrobes, for bulk-items such as luggage and seasonable clothing. 32 Jones Street sits at the intersection of Jones Street and Bleecker Street, considered by many to be the heart of Greenwich Village, and is surrounded by an eclectic variety of restaurants, bars, shops including Murray's Cheese (one of the largest cheese shops in all of NYC), and Faicco's Italian Market, one of the oldest markets in NYC. Located between 6th and 7th Avenue, it's a 5-minute walk to the A, B, C, D, E, F, and M trains on Sixth Ave (West 4th Street stop) and, in the other direction, to the 1 train on Seventh Ave (Sheridan Square/NYU stop).
$5,400,000
392 West St New York, NY 10014
- Type:
- Mixed Use
- Sq.Ft.:
- 2,400
- Status:
- Active
- Beds:
- 1
- Baths:
- 2.00
- MLS#:
- RPLU-33422730803
ADDITIONAL INFORMATION
392 West Street // 6 Weehawken Street Built in 1834 this Landmarked 28.25 ft x 28.84 ft charmer sits almost unchanged from the way it looked in the mid-19th century with its steeply pitched roof and side staircase on the Weehawken entrance. This two and a half story shingled, 2400 SF wooden house is said to be the oldest house still standing in Greenwich Village. And all of its various incarnations over two centuries reflect the enormous changes that took place in this part of the West Village, just steps from the Hudson River. The story of 6 Weehawken Street (392 West Street) begins in the 1830s. That's when tiny Weehawken Street was created on the former site of Newgate State Prison. After Newgate was closed, the city decided to turn the property into a produce, meat, and fish market called Greenwich Market (one of many open-air markets along the Hudson River at the time) bounded by Christopher Street and Amos Street, the 19th century name for today's West 10th Street.In the 1920s, with Prohibition in effect, 6 Weehawken became "Billie's Original Clam Broth House" and in the 1940s a retail shoppe carrying work clothes, canvas gloves, tobacco, and a strange assortment of odds and ends desired by seafarers and dockwallopers. With frontage on both West Street and Weehawken, and zoned for commercial as well as residential, this versatile little gem awaits its next incarnation. Bring your architect and your imagination. 1550 +/- FAR AVAILABLE
$19,995,000
246 W 12th St New York, NY 10014
- Type:
- Townhouse
- Sq.Ft.:
- 5,100
- Status:
- Active
- Beds:
- 5
- Year built:
- 1852
- Baths:
- 5.00
- MLS#:
- PRCH-7736857
ADDITIONAL INFORMATION
Discover the Charm and Elegance of 246 West 12th Street in Manhattan’s West Village Step into a world where historic elegance meets contemporary luxury at 246 West 12th Street, a stunning 19th-century Greek Revival townhome that has been meticulously reimagined. After an extensive four-year renovation, this remarkable residence offers the perfect blend of old-world charm and modern sophistication in one of Manhattan's most desirable neighborhoods. Spread over five expansive levels, this home provides approximately 5,100 square feet of exquisite interior space and 1,520 square feet of private outdoor enjoyment. Features include radiant floor heating, a sophisticated multi-zoned electric snowmelt system, and a cutting-edge Savant smart home system that integrates lighting, music, temperature, and security controls effortlessly. The English Basement level is a bright and versatile space with 9-foot ceilings, a private entrance, and an adaptable room ideal for a guest suite or home office. The custom-designed kitchen is a culinary masterpiece, showcasing Italian Arclinea cabinetry, luxurious Calacatta Borghini marble countertops, and top-tier Sub Zero and Miele appliances. A striking double-height black steel window wall frames views of the serene south-facing garden, which is seamlessly connected to the main living areas by a secondary open stair. The garden itself is a private oasis, complete with an outdoor kitchenette, natural gas barbecue, and beautifully landscaped planters. On the Parlor level, classic architecture meets modern design, featuring a marble foyer, elegant oak floors, and a gracefully curved stairwell illuminated by natural light. The living room is anchored by a statuary marble fireplace, while the dining area boasts a stylish Poliform serving console, a dry bar with a stone slab, and a beverage center, all framed by a double-height window wall that offers scenic views of the garden. The third floor is dedicated to luxurious privacy, with a spacious south-facing bedroom that opens to a grand terrace. The adjoining Poliform dressing closet and Bianco Dolomiti marble bathroom—complete with a soaking tub, steam shower, and double vanity—offer a serene retreat. The fourth floor is home to three generously sized bedrooms, each bathed in natural light from skylights, and leads to a rooftop deck featuring ipe wood fencing and an outdoor kitchenette with a refrigerator and ice maker. The cellar level has been transformed with nearly 14-foot ceilings, achieved through underpinning and excavation. A walkable skylight floods this space with natural light, which includes a custom 700-bottle wine room, a separate room, a bathroom, a laundry area, and ample storage, making it perfect for a home theater, gym, or additional guest accommodations. Situated in one of the world’s most coveted residential areas, 246 West 12th Street offers unparalleled access to renowned dining, historic establishments, and cultural landmarks such as the Hudson River Park, High Line, and Whitney Museum. This West Village gem is a rare find in the heart of Manhattan.
- Type:
- Apartment
- Sq.Ft.:
- n/a
- Status:
- Active
- Beds:
- 4
- Year built:
- 1960
- Baths:
- 2.00
- MLS#:
- OLRS-2061017
ADDITIONAL INFORMATION
FOUR BEDROOM DUPLEX - BRIGHT, QUIET AND ONE BLOCK FROM HUDSON RIVER PARK We are delighted to present 668 Washington Street, #4A, a remarkable four- bedroom duplex offering serenity and ample space, ideally situated just a block away from the Hudson River Park. This cooperative residence, nestled in the coveted West Village Houses, boasts the charm of hardwood floors throughout, along with four generously proportioned bedrooms and an impressive six closets, all of them generously sized. This is a non-elevator walk-up building but the large space is worth the walk. Sunlit south-facing windows and a sizable skylight in one of the bedrooms further enhance the bright ambiance. This residence provides an exclusive sanctuary in the prime location of the West Village, offering amenities such as a shared laundry facility on the ground level, and private key access to communal green spaces. The upper level offers flexibility, accommodating either three bedrooms or a versatile combination of study/office and bedroom spaces. A full bath graces this level. Descending a wide hardwood staircase, the lower level reveals a spacious bedroom. The half bath on this level can be easily expanded to incorporate a shower if desired. In total, six well-appointed closets are thoughtfully placed, ensuring ample storage for all your needs. The galley kitchen is situated on this level, ensuring convenience and functionality. Additionally, a master key provides entry to the laundry facilities and community gardens. Supplementary bicycle storage is available upon request and subject to availability. Subletting is permissible after two years, and any renovations must receive prior approval. West Village Houses Co-operative boasts a variety of inviting outdoor spaces, perfect for relaxation and socializing. From charming communal gardens to tranquil courtyards, residents can enjoy serene greenery amidst the vibrant city backdrop. Whether it's morning coffee and bagels or evening gatherings in the shared outdoor seating areas, there's ample opportunity to embrace the beauty of outdoor living in this coveted cooperative community. Along with PATH and subway stations just minutes away, this residence enjoys proximity to the Hudson River Park and Piers which offer an inviting expanse for leisurely strolls, cycling, and jogging along the Hudson River. The park also features an array of recreational activities, including golf and kayaking, as well as a selection of charming wine bars and eateries. The well-known K-through-8 Village Community School is just one block away on nearby W. 10th Street, while PS. 41 is within easy walking distance. For professionals, the Google Campus is a mere 15-minute stroll uptown, and the Bleecker Playground on West 11th and Bleecker Street provides an inviting space for children to play. The monthly maintenance fee is affordably priced at $2,297.00, and the cooperative corporation mandates a 25% down payment. This captivating duplex, embodying tranquility and elegance, welcomes discerning visitors for viewings by appointment.
$10,000,000
20 Bank St New York, NY 10014
- Type:
- Townhouse
- Sq.Ft.:
- 3,600
- Status:
- Active
- Beds:
- 4
- Year built:
- 1845
- Baths:
- 4.00
- MLS#:
- COMP-143635186136626
ADDITIONAL INFORMATION
20 Bank Street is a 20' foot wide, four story 1845 townhouse with approximately 3,600 interior square feet and 850 exterior square feet, on one of the most beautiful blocks in the West Village. Currently set up as a two family, with many original historic details still intact, this historic home can be delivered vacant, and is ready for the vision of a new owner. BUILDING DETAILS Current Approximate Interior Square Footage: 3,600 Building Frontage: 20’ Building Depth: 50’ on garden and parlor floors, 40’ on third and fourth levels Ceiling Heights: 11’ on parlor level, 9’ on third level; 8’ on fourth and garden levels Exterior square footage: 250SF front yard, 400SF rear yard, 200SF third floor terrace Fireplaces: Two fireplaces on each floor Bank Street between Waverly and West 4th is an extraordinary block of matching houses. This row of ten houses, built in 1844-45, is one of the outstanding residential rows in the West Village. Their facades retain much of its original character. Their continuous cornice line, original ironwork, and identical high stoops all unify the row to provide one of the most attractive blocks in the West Village. DOUBLE WIDTH 40’ TOWNHOUSE RARE OPPORTUNITY: The next door townhouse at 22 Bank is renovated and currently listed with Corcoran for $22,500,000. These “twin” homes” could be combined to make for an extraordinary 40' wide double townhouse. Listing price for the two houses together is $37,500,000. (Co-listed with Corcoran.)
$5,412,650
110 Charlton St Unit 25C New York, NY 10014
- Type:
- Apartment
- Sq.Ft.:
- 2,046
- Status:
- Active
- Beds:
- 3
- Year built:
- 2020
- Baths:
- 4.00
- MLS#:
- RPLU-618222670983
ADDITIONAL INFORMATION
Over 90% Sold! Perched on the 25th floor, Residence 25C at Greenwich West is an exceptional three-bedroom three and a half-bathroom condominium home which offers West, East, and North exposures with both city skyline and Hudson River views. An open kitchen and expansive triple exposure great room with 7 windows will make entertaining an everyday joy! Every detail of Greenwich Wests interior has been carefully conceived and designed by Parisian architect Sebastien Segers. Over-sized casement windows allow for abundant light to stream across wide-plank European white oak floors. In the kitchen, Miele appliances nestle into custom walnut integration, with metal lacquer and fluted mirror casework upper cabinetry crafted by Molteni&C. Uniquely formed islands unify bookshelves and are topped with a honed Carrara marble which continues across the counter-top and back-splash. The master bathrooms are sanctuaries clad in marble with engineered-rosewood wall hung vanities and polished nickel hardware. With both Manhattan and Hudson River views framed by the building's signature windows you may never want to leave your casually elegant home, located at the confluence of three of New York's most exclusive and sought-after neighborhoods, a vital and eclectic lifestyle awaits. Greenwich West is a collection of 170 condominium residences conceived by Paris-based design team Loci Anima which has reinterpreted the architectural tradition of West Soho with European sensibility. The building is adorned in an elongated brick and recedes gracefully with setback terraces and nuances like Art Deco inspired corners, forming a facade reminiscent of classic New York City residential towers. Photos are of similar unit. Exclusive Marketing and Sales Agent: Corcoran Sunshine Marketing Group. The complete offering terms are in an offering plan available from Sponsor. File no. Cd17-0371 Sponsor: 537 Greenwich Owner, LLC, 525 Washington BLVD., 31st Floor, Jersey City, NJ 07310. EQUAL HOUSING OPPORTUNITY.
- Type:
- Apartment
- Sq.Ft.:
- 1,481
- Status:
- Active
- Beds:
- 2
- Year built:
- 2020
- Baths:
- 3.00
- MLS#:
- RPLU-618222670711
ADDITIONAL INFORMATION
Over 90% Sold! Perched at the top of Greenwich West, Penthouse 29B is a remarkable two bedroom two and a half-bathroom condominium home which offers North & West exposures with Hudson River views plus two distinct outdoor terraces. Every detail of Greenwich West's interior has been carefully conceived and designed by Parisian architect Sebastien Segers. Over-sized casement windows allow for abundant light to stream across wide-plank European white oak floors. In the kitchen, Miele appliances nestle into custom walnut integration, with metal lacquer and fluted mirror casework upper cabinetry crafted by Molteni&C. Uniquely formed islands unify bookshelves and are topped with a honed Carrara marble which continues across the counter-top and back-splash. The windowed master bathroom is a sanctuary clad in marble with engineered-rosewood wall hung vanities and polished nickel hardware. With Manhattan views framed by the building's signature windows you may never want to leave your casually elegant home, located at the confluence of three of New York's most exclusive and sought-after neighborhoods, a vital and eclectic lifestyle awaits. Greenwich West is a collection of 170 condominium residences conceived by Paris-based design team Loci Anima which has reinterpreted the architectural tradition of West Soho with European sensibility. The building is adorned in an elongated brick and recedes gracefully with setback terraces and nuances like Art Deco inspired corners, forming a facade reminiscent of classic New York City residential towers. Exclusive Marketing and Sales Agent: Corcoran Sunshine Marketing Group. The complete offering terms are in an offering plan available from Sponsor. File no. Cd17-0371 Sponsor: 537 Greenwich Owner, LLC, 525 Washington BLVD., 31st Floor, Jersey City, NJ 07310. EQUAL HOUSING OPPORTUNITY.
$2,750,000
8 Charles Ln Unit THC New York, NY 10014
- Type:
- Townhouse
- Sq.Ft.:
- n/a
- Status:
- Active
- Beds:
- 2
- Baths:
- 2.00
- MLS#:
- COMP-166226441669310
ADDITIONAL INFORMATION
Welcome home to this West Village treasure, tucked away on a cobblestone land just steps from Hudson River Park and the iconic waterfront. This house fulfills the dream of many: a townhouse priced under $3 million in the heart of the Village. The house is one of twelve quaint townhouses that form a coop, each with its own private entrance through charming front gardens. Step from your patio into the bright living room, with 12' ceilings, oversized windows looking north, and tons of space for art. Down steps in the rear is a secluded room which can be used as a den, third bedroom, home office, or media room, with plenty of storage space. The eat-in kitchen, elevated several steps up from the lofty living area, has marble flooring, granite countertops, custom cabinetry, and chef's appliances by Viking and Sub-Zero. On this level is a washer/dryer and a full bathroom. On the top level of the home are two bedrooms, including the primary. This floor is illuminated by skylights and also has a private terrace facing north off of the primary suite. This bedroom is en-suite and the bathroom features a deep soaking tub, double sink, stone surfaces and a rain shower. The second bedroom is quiet and bright, and has an enormous, attic-like closet for storage. The home has central air, is ultra-quiet, private, and is a rare opportunity to join this community-based cooperative. It is a rare opportunity for a buyer who desires a discreen lifestyle without compromising on space or location; 8 Charles Lane lies ideally among the enchanting streets of the West Village, the high-end shopping of Meatpacking, and the incredible serenity of the Village waterfront. Pets are allowed. There is an assessment of $419.17 through February 2026 to raise the reserve fund.
$5,750,000
252 W 11th St New York, NY 10014
- Type:
- Townhouse
- Sq.Ft.:
- 2,856
- Status:
- Active
- Beds:
- 6
- Year built:
- 1915
- Baths:
- 4.00
- MLS#:
- OLRS-0093114
ADDITIONAL INFORMATION
252 West 11th Street is ideally located on the recently featured block between West 4th and Waverly Place. The building is romantically name ‘Stoopside’ by its former owner and published poet. Stoopside is an unspoiled 17’X 42' Anglo Italianate townhouse on a 48’lot. The building has been divided into rental units Units: The entire building retains its original layout and 19th century detailing, starting with the magnificent double doors atop a high stoop. Each floor has its own very specific charm: The garden level, which was the original kitchen and informal dinning room, now is a one bedroom apartment with an open plan living/dining along with a patio garden. There are two fireplaces—one is white marble. The first floor has the original layout with a formal room ( original dinning room) with marble fire place and bay widow. A complete separate reception room echoes another era. Each room has the original fireplace. The second floor has two studio rooms each with the style and proportion of when they where formal parlors, again with white marvel fireplace. The top floor has a French country style vibe brick walls and an open plan kitchen. There are fireplaces and the original skylight.
$16,950,000
430 Hudson St New York, NY 10014
- Type:
- Townhouse
- Sq.Ft.:
- 5,900
- Status:
- Active
- Beds:
- 4
- Year built:
- 1847
- Baths:
- 7.00
- MLS#:
- PRCH-7561144
ADDITIONAL INFORMATION
Nestled between Morton Street and St. Luke’s Place in Manhattan's West Village, 430 Hudson Street is a meticulously renovated 22-foot wide townhouse. This five-story gem offers a unique configuration, featuring commercial space on the ground level and a four-story quadruplex above. With approximately 4,140 square feet of residential interior space and 1,400 square feet of outdoor space, the townhome is an exquisite blend of luxury and functionality. Enter from the private entrance on Hudson Street into a lovely ground entry hall of hand-hewn beams, slate floors with ample storage closets, fully private from the commercial space. The second-floor entrance opens to a sun-filled living area with soaring ceilings and a gas-burning fireplace. The well-appointed kitchen, equipped with Wolf appliances, seamlessly connects to a spacious outdoor patio overlooking St. Luke's and Morton Street townhouse gardens. The third-floor hosts two large bedrooms with ensuite bathrooms and walk-in closets, along with a convenient laundry room. The fourth floor is dedicated to an open primary bedroom suite, featuring a library/sitting room and a luxurious double sink master bathroom with bathtub and heated marble floors. The suite extends to a private landscaped terrace. The fifth-floor home office/lounge/guest bedroom flex space has a dedicated powder room and opens to a large planted patio with an outdoor kitchen and wet bar. A fourth observation terrace above the office offers sweeping 360 views of iconic city landmarks. Noteworthy features include a commercial-grade elevator, radiant heated floors in all bathrooms, Colby triple-paned windows, central air and heat, recessed custom lighting, central vacuum, built-in speakers, and a humidification system. The ground floor commercial space, currently hosting a high-end bistro, includes a bar/dining area, a full floor sub-ground level commercial-grade kitchen, and a subcellar for storage. 430 Hudson Street presents a rare opportunity for discerning buyers to enjoy an exquisitely renovated townhouse with income potential and unmatched outdoor space in the coveted West Village.
$8,500,000
48 Commerce St New York, NY 10014
- Type:
- Single Family
- Sq.Ft.:
- 4,860
- Status:
- Active
- Beds:
- 9
- Year built:
- 1844
- Baths:
- 9.00
- MLS#:
- OLRS-0090964
ADDITIONAL INFORMATION
The stunning 5-story townhome at 48 Commerce St. presents timeless luxury living in the heart of the West Village, one of New York City’s most coveted neighborhoods. Brimming with potential, this residence offers the opportunity to create a one-of-a-kind dream home in a beloved Manhattan location. Set on an expansive lot with almost 5,000 square feet of living space and a width of 20 feet, this residence can accommodate at least 6 bedrooms, each with its own office and walk-in closet. With 8 full baths, residents and guests enjoy comfort and privacy. Features include 9 wood-burning fireplaces, a rear patio, a front garden, and rooftop space that allows for a deck with skyline views. 48 Commerce St. unites enduring charm with a rich history. Originally built in 1844 on land once owned by Queen Anne, the building was restored in 1994. Located along the curve of Commerce St.—one of the most photographed locations in the city—this home sits amidst tree-lined streets, near upscale shops, restaurants, and cafes. Delivered fully vacant, the home represents the opportunity for a one-of-a-kind single-family conversion, starting with a blank canvas for a buyer with the most impeccable taste.
$10,000,000
735 Washington St Unit NA New York, NY 10014
- Type:
- Single Family
- Sq.Ft.:
- 3,200
- Status:
- Active
- Beds:
- 4
- Year built:
- 1899
- Baths:
- 5.00
- MLS#:
- RPLU-21922399767
ADDITIONAL INFORMATION
ELEGANT WEST VILLAGE TOWNHOME 735 Washington Street is a spectacular, newly renovated 20-foot wide West Village townhome with grandly scaled interiors plus wonderful private outdoor space in the tranquil rear garden. This outstanding residence has been beautifully finished to combine high-level modern appointments with gorgeous restored original details including the wide-plank hardwood flooring and Greek Revival entrance. Superb home features include central air conditioning and heating, a video monitor/intercom system, Carrara marble eat-in chef's kitchen and separate kitchenette, two Bosch washers and dryers, and two original fireplaces. 735 Washington Street benefits from mixed-use zoning, which allows for a multitude of residential, retail, commercial, and professional uses. Garden Floor The delightful Garden Floor features a large living room, a kitchenette, and private guest bedroom that also can be used as an office with a full en-suite bathroom. Making use of the home's second entrance underneath the stoop, the Garden Floor affords flexible usage as either a recreation/living area incorporated into the upper levels, a private guest suite, or an income-producing rental apartment. The splendid kitchenette on this level is lined with honed Carrara marble countertops equipped with a dishwasher. The serene, well-planted garden receives delightful sunlight and offers ample outdoor dining, entertaining, and private relaxation space. This level also provides abundant storage space or a secret wine room underneath the stoop. Parlor Floor Ascend the grand stoop through the gracious entry foyer into the magnificent Parlor Floor. Ideal for impressive entertaining, the Parlor Floor boasts an elegant dining room at the front and a beautiful kitchen at the rear of the home, both of which receive dazzling sunlight through grand windows. The kitchen has direct stair access to the garden, ideal for entertaining during the warmer months, and is equipped with Carrara marble countertops, a large center island and top-of-the-line appliances by Miele, including a six-burner with a griddle stove, double oven, large refrigerator and freezer, a temperature controlled wine fridge, dishwasher, microwave, pantry, and soft closing cabinets throughout. The Parlor Floor also features a full bathroom and an abundance of storage. Third Floor The Third Floor offers two generous bedrooms with en suite bathrooms and large closets. This wonderful level is complete with a separate windowed laundry room equipped with Bosch washer and dryer and utility sink. Fourth Floor The entire Fourth Floor is dedicated to the home's luxurious full-floor primary suite. The rear-facing primary bedroom boasts magnificent proportions, tremendous walk-in closet, and enjoys lush views from the private lower garden. The well-appointed primary bathroom features dual sinks, an enormous rain shower, lavish free-standing soaking tub, and ample dressing space. The Fourth Floor also features additional storage and the home's second Bosch washer and dryer. Ideally located on a charming, tree-lined West Village block, 735 Washington Street lies in close proximity to the best downtown dining, shopping, and entertainment and is just a short distance from public transportation. Nearby attractions include The Highline, Hudson River Piers, and Chelsea Market.
$1,695,000
636 Washington St Unit 4B New York, NY 10014
- Type:
- Duplex
- Sq.Ft.:
- 47,520
- Status:
- Active
- Beds:
- 3
- Year built:
- 1975
- Baths:
- 2.00
- MLS#:
- PRCH-7535070
ADDITIONAL INFORMATION
SELLER READY TO SELL: 200k reduction Space: An Upper Duplex (PH) with 16’ Living Room Ceiling and high window; 3.5 Bedrooms (mezzanine office space overlooking living room) with a potential for a 4th bedroom. Sprawling apartment with 3 split huge and well-proportioned bedrooms: 1 bedroom looking east on lower floor with 2 bedrooms on upper floor; primary facing east and 2nd west- facing bedroom separated by hallway. One and a half baths: full with tub on second floor; half bath on lower floor adjacent to Bosch washer/dryer. Renovated baths with pedestal sinks (Kohler and Waterworks). Liebherr fridge graces the galley kitchen adjacent to long dining room space with window. Storage space is plentiful in each bedroom with a double coat closet in entry foyer. The wide staircase landing is perfect for bookcases/storage. A potential deep storage space can be found on the right of the staircase; seller preferred to keep it as a cozy niche with a bench. Location: The West Village location is around the corner from Hudson Park. Hudson Park with its dog-run, tennis courts, biking promenade, benches, and piers is everyone’s happy location. Price: Priced to sell for a home that feels very much like a townhouse situated in the most desirable downtown location. A non-elevator building that eliminates a need for exercise; no noise overhead, and privacy that only a duplex can afford you; separation of living area and bedroom quietude. The Coop amenities are as follows: access to gardens on six (6) sites, live-in Super, bike storage, very friendly and helpful staff. New intercom monitors for both visual and audio reception, security guard patrolling the complex. Broker/Owner
- Type:
- Apartment
- Sq.Ft.:
- 3,000
- Status:
- Active
- Beds:
- n/a
- Year built:
- 1844
- Baths:
- 1.00
- MLS#:
- PRCH-3972091
ADDITIONAL INFORMATION
THE TREE-HOUSE The top floor studio at 46 Commerce Street is on the prettiest block in the West Village; flanked by the historic Cherry Lane Theatre and the newly opened restaurant, Commerce Inn, from the owners behind Buvette and Via Carota. The perfect setting of the atelier perched in tree-house fashion is housed in an early 1800’s 3-unit townhouse walk-up. The space commands notice with beautiful light streaming in from three exposures; north, east and west, overlooking the parade of leafy sun-lit treetops and collage-like array of west village facades and rooftops. Given this picturesque backdrop, the atelier captures the imagination in its most inspirational form, a perfect fit for a writer/artist, a retreat away from the bustle of the city. Leading to the top-floor space, the private stairwell with its windowed entry foyer provides a nice bu?er between the lower unit and the studio. The space includes 2 skylights, a north-facing windowed pantry, an all-in-one new washer/dryer, and a newly renovated windowed bathroom. Other features include wide plank oak floors, 12’ angled beamed ceilings, exposed brick walls, and an amazing huge enclosed storage area. The self-managed financially sound coop has maintained low maintenance: $800.00 maintenance for Studio 5. Please call for related details and appointments for showing.
- Type:
- Apartment
- Sq.Ft.:
- 2,046
- Status:
- Active
- Beds:
- 3
- Year built:
- 2017
- Baths:
- 4.00
- MLS#:
- OLRS-2084509
ADDITIONAL INFORMATION
Conceptualized by Ian Schrager and designed by Herzog & de Meuron for the modern lifestyle, this timeless 2,046 sq ft residence accommodates gracious living and entertaining with its open floor plan, while maximizing light and offering an abundance of wall space for art. The luxurious 580 sq ft Great Room opens into the Bulthaup Social Kitchen featuring Scandinavian Larch wood cabinets and hand selected Sivec marble slab countertops extending into a breakfast bar with fully integrated appliances including a Sub-Zero refrigerator/freezer, Wolf oven, Gaggenau cooktop, and Miele dishwasher. The Kitchen is complemented by a professional enclosed Chef’s Kitchen; a modern, rethought European-style larder for everyday use complete with a Sub-Zero freezer and wine refrigerator, Wolf steam oven, microwave oven and integrated Wolf coffee/espresso machine. The outstanding Master Bedroom suite offers Western views complete with a dual dressing room and a lavish windowed master bathroom clad in slabs of pure Sivec marble with a deep Kaldewei soaking tub, radiant heated floors, double Sivec marble vanity, large stall shower, and linen closet. The second bedroom offers tranquil views of the private garden designed by Madison Cox and a custom windowed en-suite bathroom with Sivec mosaic marble, soaking tub and an integrated Corian sink. Also facing east, the third bedroom is graciously equipped with a home office space, dressing area and en-suite bathroom featuring hand selected travertine stone walls, shower, and vanity with an integrated Corian sink. The well-appointed powder room is clad in floor-to-ceiling Scandinavian Larch wood with a custom floating Sivec marble vanity. This home also features a laundry room with a sink and large capacity washer/dryer. Details: 11’ floor-to-ceiling windows; 12 inch wide-plank imported Scandinavian Larch wood floors throughout; Smartly prewired for AV; Dimming system; Motorized shades; Triple custom pane curtain wall with UVB/UVA protected glass
$7,995,000
160 Leroy St Unit 8-AN New York, NY 10014
- Type:
- Condo
- Sq.Ft.:
- 2,046
- Status:
- Active
- Beds:
- 3
- Year built:
- 1920
- Baths:
- 4.00
- MLS#:
- H6248814
ADDITIONAL INFORMATION
Conceptualized by Ian Schrager and designed by Herzog & de Meuron for the modern lifestyle, this timeless 2,046 sq ft residence accommodates gracious living and entertaining with its open floor plan, while maximizing light and offering an abundance of wall space for art.The luxurious 580 sq ft Great Room opens into the Bulthaup Social Kitchen featuring Scandinavian Larch wood cabinets and hand selected Sivec marble slab countertops extending into a breakfast bar with fully integrated appliances including a Sub-Zero refrigerator/freezer, Wolf oven, Gaggenau cooktop, and Miele dishwasher. The Kitchen is complemented by a professional enclosed Chef‘s Kitchen; a modern, rethought European-style larder for everyday use complete with a Sub-Zero freezer and wine refrigerator, Wolf steam oven, microwave oven and integrated Wolf coffee/espresso machine.The outstanding Master Bedroom suite offers Western views complete with a dual dressing room and a lavish windowed master bathroom clad in slabs of pure Sivec marble with a deep Kaldewei soaking tub, radiant heated floors, double Sivec marble vanity, large stall shower, and linen closet. The second bedroom offers tranquil views of the private garden designed by Madison Cox and a custom windowed en-suite bathroom with Sivec mosaic marble, soaking tub and an integrated Corian sink. Also facing east, the third bedroom is graciously equipped with a home office space, dressing area and en-suite bathroom featuring hand selected travertine stone walls, shower, and vanity with an integrated Corian sink. The well-appointed powder room is clad in floor-to-ceiling Scandinavian Larch wood with a custom floating Sivec marble vanity. This home also features a laundry room with a sink and large capacity washer/dryer.Details: 11‘ floor-to-ceiling windows; 12 inch wide-plank imported Scandinavian Larch wood floors throughout; Smartly prewired for AV; Dimming system; Motorized shades; Triple custom pane curtain wall with UVB/UVA protected glass
$11,750,000
110 Charlton St Unit PH30C New York, NY 10014
- Type:
- Duplex
- Sq.Ft.:
- 2,227
- Status:
- Active
- Beds:
- 2
- Year built:
- 2020
- Baths:
- 3.00
- MLS#:
- RPLU-5121894690
ADDITIONAL INFORMATION
"PERFECT 1031 EXCHANGE PROPERTY - SOLD WITH TENANT IN PLACE UNTIL NOVEMBER 2026 " STUNNING, "ONE OF A KIND" CONDO PENTHOUSE w/ PARKING SPACE INCLUDED!! APARTMENT FEATURES: Spectacular views to the North, East and West from this serene retreat floating high above Downtown Manhattan. Residence PH30C epitomizes penthouse living with elegant features throughout the 2227 square feet of interior space and 850 square feet of exterior space. Perched at the top of Greenwich West, Penthouse 30C is an impressively scaled 2-bedroom two and a half-bathroom condominium with both city skyline and Hudson River views. An expansive triple exposure great room has a X-Large 850 SQFT terrace to bring you the world-famous Manhattan Skyline while at the same time showcasing stunning sunsets over the Hudson. With both Manhattan and Hudson River views framed by the buildings signature windows you may never want to leave your casually elegant home. PICTURES HAVE BEEN VIRTUALLY STAGED BUILDING FEATURES: GREENWICH WEST, located at 110 Charlton Street, offers comfortably chic residences within a rare combination of Downtown lifestyle and Uptown services and amenities. As conceived by an acclaimed Parisian design team, the building draws its inspiration from 20th century French industrial design, and its historic pedigree continues down tree-lined Charlton Street through the neighborhoods of Soho, Tribeca, and the West Village. A thoughtful reinterpretation of the classic New York loft building on thirty stories, Greenwich West offers residents breathtaking views of the Hudson River and the city skyline, and a truly special Downtown location. Located at the confluence of three of New York's most exclusive and sought-after neighborhoods, a vital and eclectic lifestyle awaits. Greenwich West is a collection of 170 condominium residences conceived by Paris-based design team Loci Anima which has reinterpreted the architectural tradition of West Soho with European sensibility.
$7,500,000
21 Greenwich Ave New York, NY 10014
- Type:
- Townhouse
- Sq.Ft.:
- 3,437
- Status:
- Active
- Beds:
- n/a
- Year built:
- 1910
- Baths:
- MLS#:
- OLRS-00030086830
ADDITIONAL INFORMATION
Buchbinder & Warren Realty Group, LLC has been retained as the exclusive agent for the sale of 21 Greenwich Avenue aka 128 West 10th Street. This world class corner offers an individual buyer an opportunity to develop a one of a kind mega townhouse with an income producing retail space or a potential investor or developer to create an incredible income producing residential and retail asset or condominium conversation. This vacant property will be delivered with approved DOB plans, as well as LPC approval. With 26.2’ of frontage on Greenwich Ave., and 65’ of frontage on 10th St. conveniently located in the heart of Greenwich Village, and surrounded by the best dining and entertainment NYC has to offer. With service to the A, C, E, B, D, F, M, and PATH trains, 21 Greenwich is easily accessible.
IDX information is provided exclusively for consumers’ personal, non-commercial use, that it may not be used for any purpose other than to identify prospective properties consumers may be interested in purchasing, and that the data is deemed reliable but is not guaranteed accurate by the MLS. Per New York legal requirement, click here for the Standard Operating Procedures. Copyright 2024 Real Estate Board of New York. All rights reserved.

Listings courtesy of One Key MLS as distributed by MLS GRID. Based on information submitted to the MLS GRID as of 11/13/2024. All data is obtained from various sources and may not have been verified by broker or MLS GRID. Supplied Open House Information is subject to change without notice. All information should be independently reviewed and verified for accuracy. Properties may or may not be listed by the office/agent presenting the information. Properties displayed may be listed or sold by various participants in the MLS. Per New York legal requirement, click here for the Standard Operating Procedures. Copyright 2024, OneKey MLS, Inc. All Rights Reserved.
New York Real Estate
The median home value in New York, NY is $1,690,900. This is higher than the county median home value of $1,187,100. The national median home value is $338,100. The average price of homes sold in New York, NY is $1,690,900. Approximately 23.99% of New York homes are owned, compared to 56.95% rented, while 19.06% are vacant. New York real estate listings include condos, townhomes, and single family homes for sale. Commercial properties are also available. If you see a property you’re interested in, contact a New York real estate agent to arrange a tour today!
New York, New York 10014 has a population of 31,794. New York 10014 is less family-centric than the surrounding county with 20.56% of the households containing married families with children. The county average for households married with children is 25.3%.
The median household income in New York, New York 10014 is $136,559. The median household income for the surrounding county is $93,956 compared to the national median of $69,021. The median age of people living in New York 10014 is 39.2 years.
New York Weather
The average high temperature in July is 85.3 degrees, with an average low temperature in January of 25.5 degrees. The average rainfall is approximately 46.9 inches per year, with 26 inches of snow per year.
