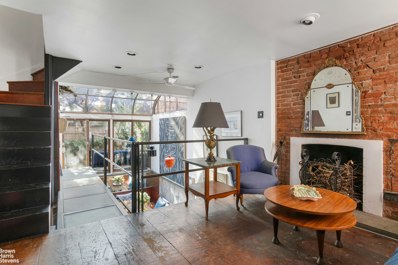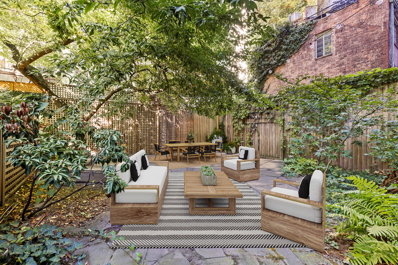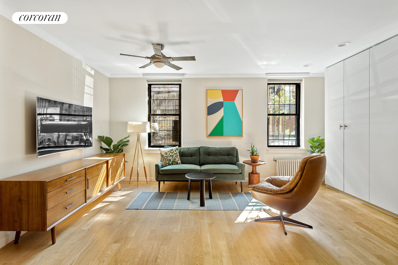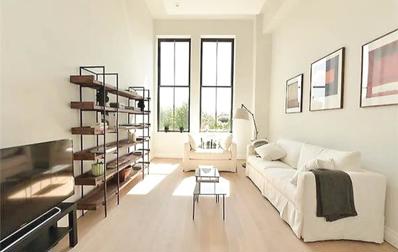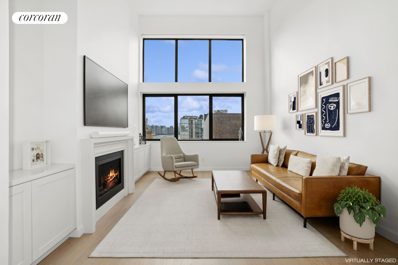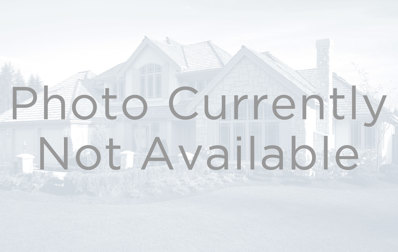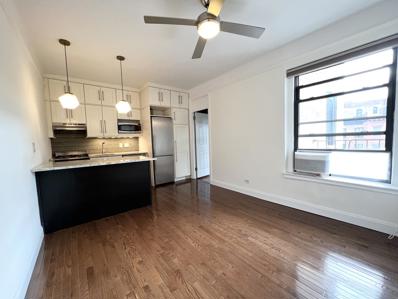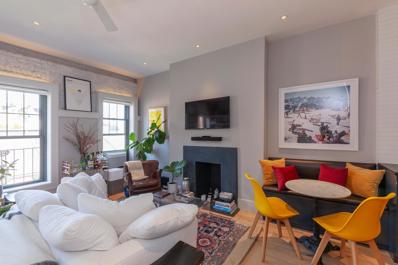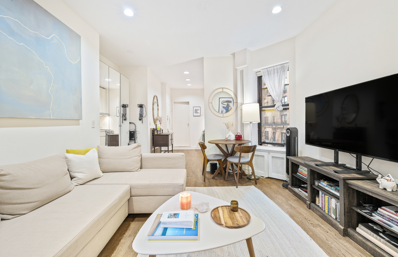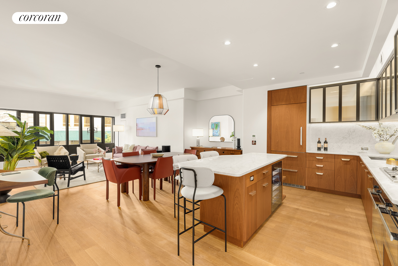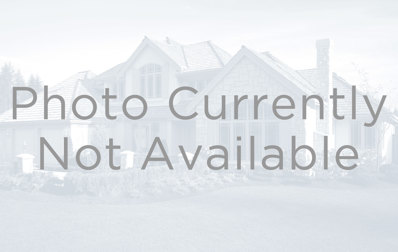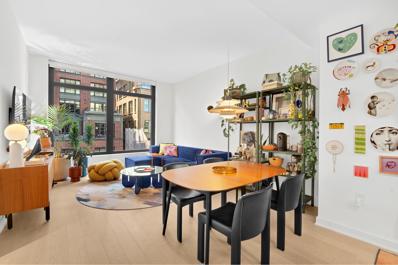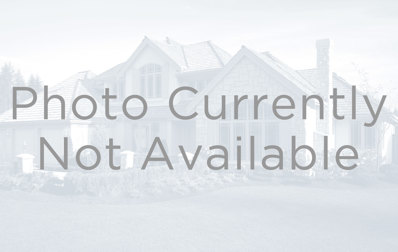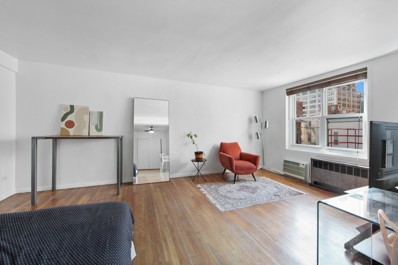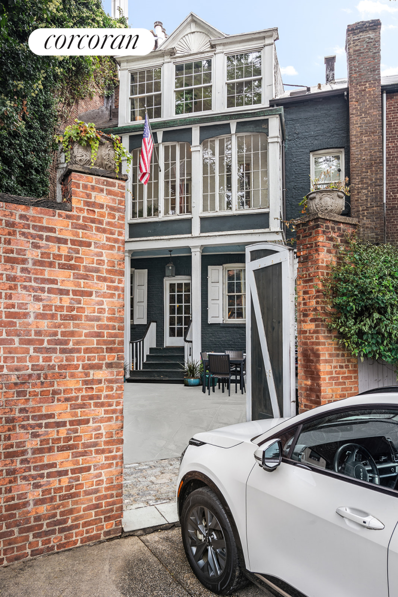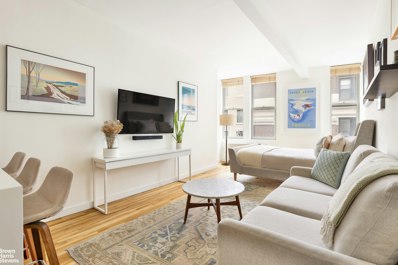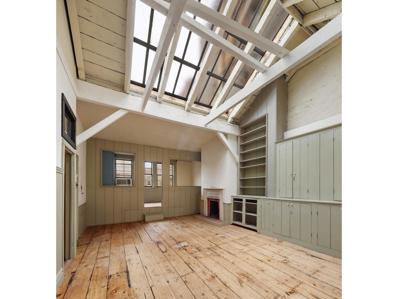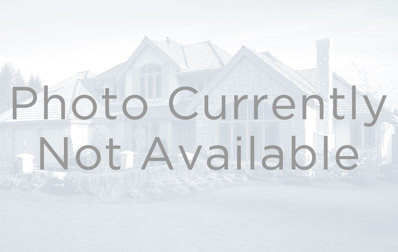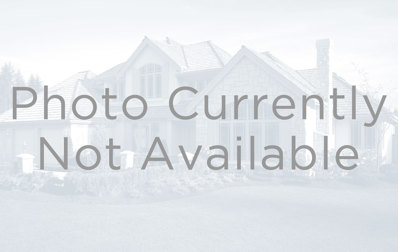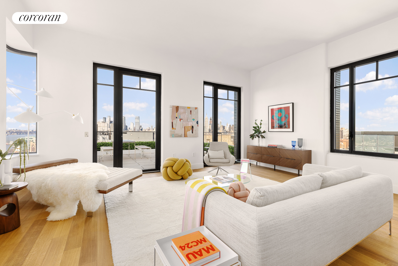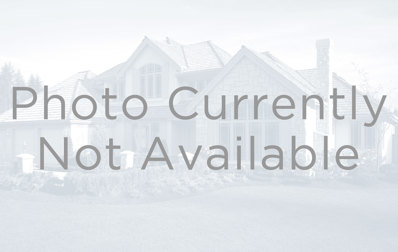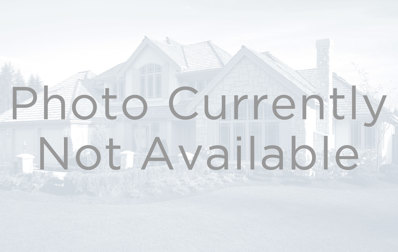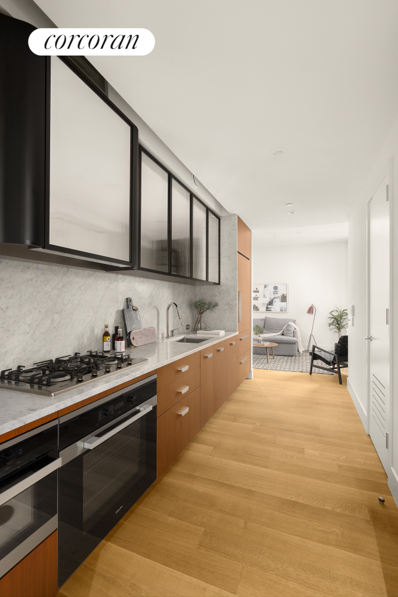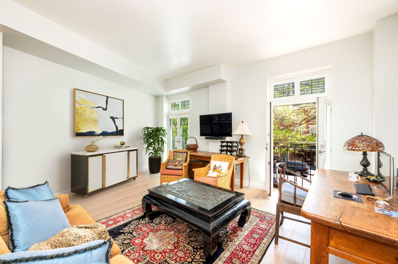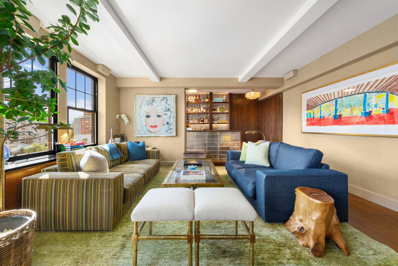New York NY Homes for Sale
$3,900,000
36 Leroy St New York, NY 10014
- Type:
- Townhouse
- Sq.Ft.:
- 560
- Status:
- Active
- Beds:
- 2
- Year built:
- 1899
- Baths:
- 2.00
- MLS#:
- RPLU-63223226930
ADDITIONAL INFORMATION
Imagine yourself in this beautiful home, built in 1851 and renovated in 1979, with stylish customization added through the years. Imagine yourself in the heart of the West Village, surrounded by the best shops and restaurants, in the city's most coveted neighborhood. Imagine owning your own land, with the privacy of a single family home, and a charming back garden. Imagine enjoying a sun-dappled breakfast under the glass ceiling of the dining room, or curling up beneath the book shelves of the home library. Imagine soaking in the 1790s French copper tub surrounded by handmade Italian tiles, or cooking a feast on the vintage cast iron Aga range. Imagine climbing the Dutch-classic spiral stairs made by the original owner, a German shipbuilder, to the two bedrooms and baths. This magical life awaits you in this special home. Bring your architect to this Greek revival-style townhome located in the preservation district and polish this gem to perfection. Delivered vacant and priced to sell, this is THE MOST AFFORDABLE house in the neighborhood! Note: Property has mixed zoning of R6 with a sliver of frontage as C2-6, so commercial use may be possible. Updates are governed by historic landmark preservation rules.
$2,250,000
11 Charlton St Unit 1A New York, NY 10014
- Type:
- Apartment
- Sq.Ft.:
- n/a
- Status:
- Active
- Beds:
- 2
- Year built:
- 1910
- Baths:
- 2.00
- MLS#:
- RPLU-798323230237
ADDITIONAL INFORMATION
Extremely rare opportunity to acquire a private garden home in the heart of Hudson Square. The private backyard spans approximately 800 square feet and offers unparalleled tranquility, with beautiful trees and greenery surrounding the home. The moment you step into this garden, you'll feel as though you've been transported to Upstate New York. Homes like this rarely come to market in this location. Inside, you'll find soaring 9-foot ceilings, two full bedrooms, two full bathrooms, and an additional room ideal for a home office. The home also features central air throughout, stunning architectural details, and original exposed brick. The open kitchen is equipped with stainless steel appliances, including a Viking stove, wine fridge, and Miele dishwasher. Located just off Sixth Avenue on the SoHo/Village border and surrounded by historic townhouses, 11 Charlton is an intimate 20-unit co-op with laundry in the building. The area is quiet yet incredibly accessible to all that SoHo and the West Village have to offer, with some of downtown's best shopping and dining just minutes away. The C, E, and 1 trains are nearby, as are the N and R at Broadway and Prince. Pets and pied-à-terres are allowed.
- Type:
- Apartment
- Sq.Ft.:
- n/a
- Status:
- Active
- Beds:
- 1
- Year built:
- 1925
- Baths:
- 1.00
- MLS#:
- RPLU-33423228747
ADDITIONAL INFORMATION
Now Available for sale: a renovated Junior One-Bedroom in the West Village's most enviable location with a flexible sublet policy, and a low monthly maintenance. Nestled just a few blocks away from the Hudson River greenway on one of the most coveted blocks in the West Village, this charming junior one-bedroom offers a versatile layout paired with tremendous functionality. Host gatherings in the spacious living and dining area, with an adjacent modern kitchen featuring premium stainless steel appliances, including a dishwasher and hood exhaust, and an abundance of cabinetry for all your storage needs. The cleverly positioned bedroom nook, set back from the main living area, is bathed in natural light from the two East facing oversized windows, and a generously sized closet is provided for ample storage. The bathroom is designed with a deep soaking tub and extra storage space, while the foyer offers a large closet and a convenient spot for a private office nook. 61 Horatio is a boutique elevator cooperative with a flexible sublet policy. Residents enjoy a furnished roof deck with stunning West Village views and plenty of natural light, a well-maintained laundry room, and the convenience of a live-in superintendent who handles package deliveries. Positioned at the intersection of the iconic West Village and the vibrant Meatpacking District, the location is truly unbeatable. You'll be just moments from the popular Pastis, Hermes,Christian Louboutin, Restoration Hardware, and the High Line, surrounded by luxury and charm. The apartment is easily accessible via the A, C, E, and 1, 2, 3 subway lines.
$2,600,000
421 Hudson St Unit 305 New York, NY 10014
- Type:
- Apartment
- Sq.Ft.:
- 898
- Status:
- Active
- Beds:
- 1
- Year built:
- 1911
- Baths:
- 2.00
- MLS#:
- OLRS-1279637
ADDITIONAL INFORMATION
Amazing LOFT unit in the hear of the West Village in the prestigious and iconic Printing House... A Revolution in Industrial Luxury! The beautiful one large bedroom loft features two impeccably finished bathrooms. This totally renovated 898 square foot duplex apartment offers beamed, 15 foot double-height ceilings. The unit features a meticulously designed living space bathed in natural light from East-facing exposures and oversized 9' windows overlooking James Walker Park with unobstructed open and sunny city views. The well-appointed kitchen seamlessly connects to a spacious living area, providing ample room for both entertainment and relaxation. The upper level includes a spacious lofted one bedroom, a renovated bathroom and a large walk-in closet. The beautiful wood floors add to the luxurious feeling. Washer Dryer and Central air. Pets allowed. The Printing House—the iconic, industrial 1920 condominium building that anchors the West Village—has been fully reimagined by the innovative design firm workshop/apd as spectacularly modern, luxury residences. The Printing House’s enduring strength and scale has been infused with a warm modernism that respects the building’s industrious history and updates the building for 21st century living. Without compromising any of the beauty of the industrial age in which it was built, the reimagined Printing House brings the warmth, vitality, and excitement of the West Village to a building that has long and proudly been part of its landscape. -Full time doorman, luxury concierge services provided by Abigail Michaels and on-site valet service -Convenient access to the flagship Printing House Equinox (health club) located within the building with rooftop pool for members only. -Private storage (available at additional cost) -On-site laundry facility Low common charges and real estate taxes make this apartment perfect for a primary home, an investment property or a pied-a-terre. SHOWINGS SCHEDULED : Wednesdays with at least 24 hours notice (BY APPOINTMENT ONLY) or weekends open house (BY APPOINTMENT ONLY)
$2,995,000
421 Hudson St Unit 717 New York, NY 10014
- Type:
- Duplex
- Sq.Ft.:
- 1,590
- Status:
- Active
- Beds:
- 3
- Year built:
- 1911
- Baths:
- 2.00
- MLS#:
- RPLU-33423222971
ADDITIONAL INFORMATION
Luxury duplex loft-living in the heart of the West Village. Move right into this beautifully renovated, rarely available 3 bedroom/2 bathroom apartment in the Printing House, one of the most sought after condominiums in the West Village. Enter into an expansive double-height foyer which is currently being utilized as the dining room for the home. The light-flooded living room showcases oversized west-facing windows, soaring 13 foot ceilings, functional built-ins and a ventless fireplace by Hearth Cabinet. Adjacent to the living room is the functional 3rd bedroom which can alternatively be utilized as a home-office, den or playroom. There is a beautiful open chef's kitchen which has top-of-the line appliances, new countertops, and terrific counter and storage space. Located on the upper level of the home is the massive primary bedroom which has plenty of room for a king-sized bed as well as additional room for a seating area or office. The upper level also includes the spacious, lofted 2nd bedroom, a renovated bathroom with a double vanity and large soaking tub, and a massive walk-in closet. Additional features of this special home include hardwood floors in impeccable condition, central air conditioning, electric blinds throughout, a 2nd renovated bathroom and an in-unit washer/dryer. Originally built in 1920, the iconic Printing House condominium is located in the heart of the West Village close to all of the fabulous restaurants, cafes and shopping that this incredible neighborhood has to offer. The building has a full-time doorman, concierge, live-in resident manager, central laundry room, landscaped private mews, and a flagship Equinox Health Club including an outdoor rooftop swimming pool and terrace contained within the building (Equinox membership not included). Low common charges and real estate taxes make this apartment perfect for a primary home, an investment property or a pied-a-terre. There are currently two assessments in the amounts of $111.65 and $334.96 per month. Luxury duplex loft-living in the heart of the West Village. Move right into this beautifully renovated, rarely available 3 bedroom/2 bathroom apartment in the Printing House, one of the most sought after condominiums in the West Village. Enter into an expansive double
$7,650,000
165 Charles St Unit 12 New York, NY 10014
- Type:
- Apartment
- Sq.Ft.:
- 2,302
- Status:
- Active
- Beds:
- 2
- Year built:
- 2004
- Baths:
- 3.00
- MLS#:
- COMP-168450457517369
ADDITIONAL INFORMATION
The imaginative vision of Pritzker Prize winning architect, Richard Meier, comes to life in this one-of-a-kind residential masterpiece. This spectacular home blurs the conventional boundary between interior and exterior via expansive floor-to-ceiling windows and panoramic views of the Hudson River. Its ideal fifth floor elevation optimally clears the treetops on the Hudson River Park for unobstructed sightlines, while maintaining connection to the streetscape. Soaking in sweeping sunset views will become part of your nightly routine. Beaming natural light pulls you through a broad, welcoming gallery into the grand living room with cove-lit tray ceilings and a seamlessly integrated dining space featuring a wine refrigerator and bar closet perfect for entertaining. Impressive 10 ft 9 in ceilings and expertly sealed windows create a zen-like experience. A 20 ft covered balcony with beautifully finished flooring and thoughtful indoor-outdoor integration makes getting fresh air easy. Extensive artisanal millwork and thoughtful storage solutions optimize every inch of this 2,302 square foot home, where custom finishes become customary. Automatic lights greet you as you step into the entry foyer. The sleek open kitchen is decked out with rolling Corian countertops plus Gaggenau and Subzero appliances. The entry to the primary bedroom suite is lined with the finest closets, leading you to a dressing area that easily accommodates any wardrobe collection. A sleek custom wall with hidden storage and floating nightstands provide serene surroundings perfect for winding down. The focal wall, tray ceiling, and large scale of the bedroom are tailored for a king size bed, plus plenty of room for a desk or chaise lounge. An attached open-concept spa bathroom matches the luxurious precedent set by the rest of the home: indulge in your elegant deep soaking tub or curbless shower with a built-in bench. Stunning finishes in the bathroom meet modern conveniences: the trough double sink is flanked with hidden medicine cabinets, a tucked-away hamper, and extra-large floating drawers. The second bedroom is large enough to be shared and features floating shelves, an angled river view, and has an en-suite bathroom with a deep soaking tub and rainshower showerhead. An additional powder room is found right off the living area and is perfect for guests. With the most advanced technologies, setting the mood is at the touch of your fingertips: State-of-the-art in-wall audio and invisible speakers are integrated throughout the entire home. Easily lower or lift the automatic shades in every room or play a tune with any tablet or phone. As one of the most prestigious condos in all of Manhattan, 165 Charles Street offers a white glove residential experience. The vision of developer Izak Senbahar, this building was conceived to continue the urban form and crystalline character of the Perry Street apartments. With only two units per floor, living at 165 Charles feels incredibly private and is close to the best restaurants in the West Village. Amenities here include a 24-hour doorman, concierge service, infinity-edge lap pool, a sauna, fitness center and a screening room with lounge seating, plus restaurant service from Jean Georges' Perry Street restaurant next door. An extra-large storage unit is included with the purchase, and private wine storage is available separately. Working Capital equal to one month common charges are due from the buyer. Pets are welcome.
- Type:
- Apartment
- Sq.Ft.:
- n/a
- Status:
- Active
- Beds:
- 1
- Year built:
- 1940
- Baths:
- 1.00
- MLS#:
- OLRS-00021640308
ADDITIONAL INFORMATION
Great opportunity to own and live in a charming, low-key co-op on quintessential West Village tree-lined block. Apartment features renovated open island kitchen with stainless Fisher & Paykel appliances including dishwasher and wine fridge, granite counter tops & glass tile back splash. Renovated windowed bathroom with Kohler & Toto fixtures. Ample living room, king sized bedroom with walk-in closet, great light from south and east exposures, park views, hardwood floors and high ceilings. Meticulously maintained, pre-war elevator building featuring laundry room, live-in superintendent, pet friendly and adjacent to the remodeled and planted Bleecker St sitting area and playground. Steps to prime Bleecker St shopping, Meatpacking District, Hudson River Park and the finest restaurants and nightlife. Pied-a-terre's, co-purchasing and pets are all OK. Close to A/C/E/L and 1/2/3 subways. Subletting permitted for 2 of 5 years after 2 years of residency.
- Type:
- Apartment
- Sq.Ft.:
- n/a
- Status:
- Active
- Beds:
- n/a
- Year built:
- 1915
- Baths:
- 1.00
- MLS#:
- RPLU-5123221271
ADDITIONAL INFORMATION
Located in a 9 unit walk-up building with a beautiful tranquil private garden for residents, this home puts you in the center of all this famed neighborhood has to offer, including the High Line & The Whitney Museum - as well as Michelin star restaurants & boutiques. Walking into this charming Triple mint studio, you will need to go no further. The unit was recently renovated with luxurious finishes: White oak hardwood flooring, motorized blinds & a decorative Stone fireplace Located on the 5th floor with VIEWS of the EMPIRE STATE BUILDING, The Open kitchen has high-end stainless steel appliances, (bertazzoni range) built-in refrigerator/freezer & wine fridge, along with a Ton of natural light and ample closets designed custom by California Closets. This fabulous space has the ideal layout for convenience & blend of perfect ambiance. With three oversized windows overlooking the rooftops of beautiful Horatio Street & the West Village townhouses. This COOP is part of a community that has 68 units. The building allows pets, pieds-a-terre, co-purchasing and guarantors with approval. Subletting permitted with board approval and 2 year residency. All shareholders who sublet their apartment will be charged a sublet fee. The fee will be 10% of the monthly maintenance. Sublet must be no less than one year and in one year increments renewed and approved by the board.
$1,150,000
223 W 10th St Unit 2A New York, NY 10014
- Type:
- Apartment
- Sq.Ft.:
- 519
- Status:
- Active
- Beds:
- 1
- Year built:
- 1893
- Baths:
- 1.00
- MLS#:
- RPLU-1563023220895
ADDITIONAL INFORMATION
Discover the essence of New York City in this beautiful one-bedroom condo on the second floor of a charming boutique building on coveted West 10th Street, a block known for its celebrity residents and tree-lined beauty. Apartment 2A boasts delightful views of the picturesque brownstones and is filled with natural light, thanks to its south and east-facing orientation. This fully renovated home features a loft-like open-concept layout, with an elegant arched doorway separating the living area from the bedroom. You'll find high-quality hardwood floors, high ceilings, and recessed lighting throughout. Enjoy access to a beautiful roof deck, bicycle storage, and laundry facilities within the building, along with additional basement storage available for a fee. With reasonable monthly charges and a well-maintained building featuring a dedicated super and handyman, this property is perfect for both living and investment. Experience the charm and convenience of West Village living in this move-in-ready gem. Schedule your showing today!
$2,137,250
110 Charlton St Unit 3D New York, NY 10014
- Type:
- Apartment
- Sq.Ft.:
- 1,209
- Status:
- Active
- Beds:
- n/a
- Year built:
- 2020
- Baths:
- 2.00
- MLS#:
- RPLU-618223205946
ADDITIONAL INFORMATION
Over 90% Sold! Immediate Occupancy Residence 3D at Greenwich West, 110 Charlton Street, is a beautiful alcove studio meticulously crafted by renowned architect Sebastien Segers. The custom kitchen features top-of-the-line Miele appliances, walnut cabinetry, and sleek metal lacquer. Greenwich West is a collection of 170 condominium residences conceived by Paris-based design team Loci Anima which has reinterpreted the architectural tradition of West Soho with European sensibility. The building is adorned in an elongated brick and recedes gracefully with setback terraces and nuances like Art Deco inspired corners, forming a facade reminiscent of classic New York City residential towers. Exclusive Marketing and Sales Agent: Corcoran Sunshine Marketing Group. The complete offering terms are in an offering plan available from Sponsor. File no. Cd17-0371 Sponsor: 537 Greenwich Owner, LLC, 525 Washington BLVD., 31st Floor, Jersey City, NJ 07310. EQUAL HOUSING OPPORTUNITY.
- Type:
- Apartment
- Sq.Ft.:
- n/a
- Status:
- Active
- Beds:
- 1
- Year built:
- 1900
- Baths:
- 1.00
- MLS#:
- COMP-170306305292751
ADDITIONAL INFORMATION
Apartment 2B at 242 West 4th Street is a spacious one bedroom one bathroom home in the vibrant and iconic West Village. As you enter, you are greeted by a large foyer that leads you to the generous living room measuring 11’2” by 15’8”, with soaring 10-foot ceilings, exposed brick and a decorative fireplace that serves as the centerpiece of the home. The renovated open kitchen with a large peninsula features chic stainless steel cabinetry, Caesarstone countertops, stainless steel appliances including a gas stove, dual refrigerator and freezer, dishwasher, wine refrigerator and a glass tile backsplash that adds a sophisticated touch. The bedroom is separated by a stylish and functional oversized barn door and features double exposures and exposed brick elements. The thoughtfully designed bathroom elevates the daily routine with classic subway tile, gray slate flooring, and a custom double backlit vanity. This home combines timeless architectural details with modern upgrades in one of New York City’s most desirable neighborhoods. Additional features of this home are hardwood floors throughout and custom-built closet storage to maximize space and organization. The building has a very liberal sublet policy and allows co-purchasing and gifting. The apartment is one flight up on the second floor and pets are not permitted. There is an ongoing capital assessment of $97.15. Located in the heart of the West Village between Charles Street and West 10th Street, the immediate area is surrounded by all the best that the West Village has to offer including top restaurants Fairfax, Via Carota, Buvette, Jeffrey’s Grocery and Joseph Leonard, boutique shops and galleries, the Stonewall National Monument and a multitude of transportation options including the 1, A/C/E, B/D/F/M and PATH trains.
$2,650,000
77 Charlton St Unit S11C New York, NY 10014
- Type:
- Apartment
- Sq.Ft.:
- 1,100
- Status:
- Active
- Beds:
- 2
- Year built:
- 2021
- Baths:
- 2.00
- MLS#:
- RPLU-5123219116
ADDITIONAL INFORMATION
Residence S11C offers a serene and luxurious living experience in the heart of Hudson Square, a prime neighborhood where Soho, West Village, and Tribeca converge. This exquisitely designed south-facing two-bedroom home is bathed in abundant natural light thanks to its oversized windows and 10'6" ceilings, creating an open, airy atmosphere. The white oak floors and custom electric and solar shades add warmth and convenience, enhancing the overall tranquility. The open kitchen, equipped with Thermador and Bosch appliances, a Summit wine refrigerator, and Scavolini oak cabinetry, is perfect for cooking and entertaining. The large Brazilian quartzite island is a functional centerpiece, ideal for preparing meals or hosting friends. The expansive primary suite is a true retreat, featuring a generous customed walk-in closet and a spa-like bathroom with a Scavolini double vanity, a walk-in shower, and radiant heated flooring. The secondary bathroom matches the elegance of the primary, with Italian porcelain accents and high-end finishes. Located at 77 Charlton, a full-service condominium, the building offers a range of top-tier amenities, including a swimming pool, spa, state-of-the-art fitness center, and sky lounge with a terrace. The beautifully landscaped private courtyard creates a peaceful urban oasis, and the building's Petersen brick fa ade exudes modern artisanal design. Residents can start their day with a peaceful walk along the nearby Hudson River, just minutes away. Coffee is always close by at La Colombe, and it is a neighborhood favorite. On weekends, the vibrant streets of Soho offer a wide array of high-end shopping options, perfect for leisurely afternoons. Dining options abound, with popular spots like Port Sa'Id, Raoul's, and Nami Nori all within walking distance, making it easy to enjoy a memorable meal steps from home. Trader Joe's is just three blocks away for those seeking convenience, and nearby transit options, including the 1, C, and E subway lines, make commuting around the city simple. The neighborhood also offers diverse culinary delights, from casual brunch spots to fine dining, ensuring there's always something new to explore. Residence S11C at 77 Charlton is a rare opportunity to own a beautifully designed two-bedroom home in one of Manhattan's most coveted neighborhoods. Here, luxury living and the best city life seamlessly come together. You can schedule a private viewing today to experience the epitome of West-Soho living
- Type:
- Apartment
- Sq.Ft.:
- n/a
- Status:
- Active
- Beds:
- n/a
- Year built:
- 1878
- Baths:
- 1.00
- MLS#:
- COMP-167983395047966
ADDITIONAL INFORMATION
Nestled in the heart of the West Village, this unique studio just three flights up offers a rare glimpse into the rich history of New York City living. Once part of the city's historic tenement housing, this residence retains charming features that speak to its storied past while offering endless possibilities for customization. As you enter this cozy abode, you'll be greeted by a sunlit kitchen with a distinctive feature—a classic bathtub, perfect for those who appreciate vintage charm and creative living spaces. The living room boasts more charm where an exposed brick decorative fireplace meets the refined beauty of newly refinished hardwood floors. The nearly 10-foot-high ceilings amplify the space, inviting in an abundance of natural light to create a bright, open, and inviting atmosphere. Inside this mid-rise building, residents are afforded the luxury of a common garden and private outdoor spaces, offering a tranquil oasis in the vibrant heart of the city. The building features bicycle storage and convenient laundry facilities. Pied a terre, co-purchasing, and gifting are permitted. Cats only.
- Type:
- Apartment
- Sq.Ft.:
- n/a
- Status:
- Active
- Beds:
- n/a
- Year built:
- 1962
- Baths:
- 1.00
- MLS#:
- RLMX-103655
ADDITIONAL INFORMATION
Welcome home to this large alcove studio in the heart of the Soho. Apartment #6K offers light, spacious layout and location in the heart of Soho steps away from the West Village! Apartment #6K is an alcove studio located on the top floor of an elevator building with a south-west exposure and tree-top views & plenty of light. The modern kitchen features stainless steel appliances, including Bosch dishwasher, new cabinets and marble counter-tops. The apartment boasts hardwood floors throughout and the layout provides two separate alcoves; one for sleeping and the other for living. There is plenty of storage with two large closets, one of which includes a changing area outside the bathroom. This unit is located in the back of the building and is very quiet! The Congress House at 185 west Houston is a lovely Coop building with 62 units and located in Hudson Square. The building has a live-in super, finished roof deck with 360 views of Manhattan, very low maintenance, laundry room, storage space, bicycle room and discounted attached parking. No investors owner occupants. no dogs.
$10,995,000
18 Commerce St New York, NY 10014
- Type:
- Townhouse
- Sq.Ft.:
- 750
- Status:
- Active
- Beds:
- 5
- Year built:
- 1830
- Baths:
- 3.00
- MLS#:
- RPLU-33423215144
ADDITIONAL INFORMATION
Suburban-like living in the heart of the prime West Village. Unique, 25' wide, and extraordinary 1830 Federal Townhouse historically significant and authentically restored, 18 Commerce offers off-street parking with automatic gates and a private curb cut, allowing you to come and go - a true urban oasis! Elegantly proportioned rooms include five bedrooms, a "secret room" study/home office, and two and a half baths. Call this charming townhouse home and enjoy five working, wood-burning, stainless steel-lined fireplaces with original mantles, a large open patio backyard with outdoor grill, hot tub, and underground cold storage tunnel, tea porch, central A/C, and much more. Built at a time of stylistic transformation in Greenwich Village architecture, Federal Style architecture was part of a larger revival of interest in the material culture of Roman antiquity. Built for William Depew, a grain measurer, the house was sold to David S. Brown, a tallow chandler, before completion. Featured in "Historic Homes of Greenwich Village" and the Thomas Crown Affair movies, this special home has had only two owners over the past 50 years. The history and integrity of this house remain, enhanced by the addition of modern-day updates. Climb the stoop, flanked with graceful wrought ironwork, and enter through the elegant original door framed by Doric columns and surmounting glazed transom. You will immediately feel a sense of true old-world New York. An open archway connects the spacious double parlor with high ceilings. The front parlor has oversized, historically correct windows overlooking charming Commerce Street. There is a "secret room" which serves as a great private home office or extra guest room. The windowed spacious chef's kitchen has a distinct diamond pattern painted flooring, a Sub Zero fridge, a chef's favorite Thermador six burner range, Thermador dishwasher, oversized sink, custom cabinetry, and Viking wine fridge. There is bar seating, dining space, and an open living area with a fireplace. This is an authentic unique space with original beamed ceilings and exposed brick walls. The second floor features the master suite, currently configured with a bedroom, lounge, and windowed dressing room. There is a lovely tea porch, an ideal space to have your morning coffee or evening cocktail. The windowed master bath is spacious and has a steam shower and a Peloton. The top floor features three bedrooms, two of which have dormer ceilings, den, and full bath with skylight. The home offers great light, air, and privacy. Other original details include plaster moldings, redone in Italian craftsmanship, wide plank floorboards, and exterior window shutters. Commerce Street, a charming winding street in the prime West Village, was originally called Cherry Lane, and home to Cherry Lane Theater. Today the street is home to many of New York City's notable citizens including actors, musicians, painters, and top restaurants such as Sushi Nakazawa and Commerce.
- Type:
- Apartment
- Sq.Ft.:
- 475
- Status:
- Active
- Beds:
- n/a
- Year built:
- 1885
- Baths:
- 1.00
- MLS#:
- RPLU-63223213987
ADDITIONAL INFORMATION
Location, location, location! Welcome home to 2J at 9 Barrow Street, perfectly situated just off Sheridan Square and moments away from Washington Square Park, in the heart of the charming and picturesque West Village! 2J at 9 Barrow Street is a renovated loft-like studio that features oak floors throughout, dramatically high ceilings, three oversized windows, and a bright Eastern exposure. The apartment offers three spacious custom closets, and a newly installed through-wall heating and cooling system ensures year-round comfort. The modern kitchen features a breakfast bar, white quartz countertops and stainless-steel appliances (including a built-in microwave and dishwasher). The bathroom is outfitted in marble tile and features fixtures by Grohe, including a tub and waterfall shower head. The vanity and mirrored medicine cabinet provide ample storage space. Originally constructed as a printing house, The Hallanan at 9 Barrow Street is now one of the most coveted boutique co-ops in the West Village. This intimate building offers a doorman, live-in super, and the added convenience of laundry facilities on each floor. Its prime location places you moments from both the West 4th and Christopher Street subway stations, granting easy access to multiple lines (A, B, C, D, E, F, M, 1, 2), ensuring seamless travel throughout the city. Surrounded by some of NYC's finest dining options - including Via Carota, I Sodi, Don Angie, The Commerce Inn, Sushi Nakazawa, Buvette, L'Artusi, and L'Industrie - food lovers will find themselves in culinary heaven. With flexible policies around pets, pied-a-terres, co-purchases, parents buying for employed children or students, and subletting, 9 Barrow Street offers endless possibilities.
$14,995,000
59 Morton St New York, NY 10014
- Type:
- Townhouse
- Sq.Ft.:
- 6,700
- Status:
- Active
- Beds:
- 6
- Year built:
- 1910
- Baths:
- 6.00
- MLS#:
- RPLU-5123149633
ADDITIONAL INFORMATION
A rare offering on Morton Street: a stunning 25-foot-wide, five-story townhouse with over 6,700 square feet of living space on a 100-foot lot. Situated on one of the most picturesque and sought-after blocks in the West Village, this property is surrounded by elegant single-family homes, enhancing its unique charm and historic appeal. 59 Morton Street offers five expansive floor-through units, each bathed in natural light and adorned with period details, along with a stunning two-tiered garden-a serene oasis in the heart of the city. The sheer scale of the home is simply unmatched with soaring ceilings, peaked rooflines, oversized windows and gorgeous fireplaces. This is an extraordinary opportunity to own a historic townhouse on one of the most coveted streets in the West Village and for the most discerning buyer, a blank canvas to create your dream mansion on one of Downtown Manhattan's most magnificent blocks.
- Type:
- Apartment
- Sq.Ft.:
- 400
- Status:
- Active
- Beds:
- n/a
- Year built:
- 1920
- Baths:
- 1.00
- MLS#:
- COMP-169710202799539
ADDITIONAL INFORMATION
Welcome to 1 Sheridan Square, one of the most coveted condominium buildings in the iconic West Village. From the moment you step into this apartment, you are drawn to the dramatic 10+ foot lofty ceilings and the incredible city views. The space is extremely versatile and open. It boasts extra large windows that capture northern light and provide a phenomenal city view. This sun-drenched studio is a truly unique find. The space is extremely versatile and open, and the energy blankets it. 1 Sheridan is a well-maintained boutique prewar condominium building on a picturesque tree-lined block. The building has an elevator, laundry room, video intercom, and a live-in Super who is attentive, helpful, and detail-oriented. The West Village is a vibrant neighborhood with cobblestone streets, diverse restaurants and cafes, boutique shopping, art galleries, nightlife, and live music venues. You are moments away from Washington Square Park and Hudson River Park, with easy access to the subway and transportation options. 1 Sheridan Square is where convenience, history, and an extraordinary New York living experience converge. The building is a condo and the apartment has a tenant in place, which makes this home investor-friendly. Sorry, pets are not allowed. There is an assessment of $377.72 per month until April 30th, 2025. Come see this one-of-a-kind condo studio in the heart of the city's most coveted neighborhood.
$1,425,000
164 Bank St Unit 3A New York, NY 10014
- Type:
- Apartment
- Sq.Ft.:
- 683
- Status:
- Active
- Beds:
- 1
- Year built:
- 1988
- Baths:
- 1.00
- MLS#:
- COMP-167757475325375
ADDITIONAL INFORMATION
West Village 1br Condo w/fabulous outdoor space! This sunblasted, totally turnkey one bedroom loft is so very rare and accessed by a key lock elevator that opens directly into this stunning space. Resplendent in natural light – with 2 open exposures with private outdoor space. From the minute you arrive off the private elevator, this loft says welcome home. Chronic shopping an issue? No problem- storage and closets abound – washer/dryer and bike storage too. Pet friendly and a half block from the Hudson River Park and Greenway, the building is surrounded by all of the West Village’s world-famous restaurants, shopping, and cultural amenities, including the nearby Whitney Museum. The building is proximate to the Christopher Street 1-train and PATH stations, as well as the 14th Street A/C/E and L station Have it all in the heart of it all Come see for yourself…today!
- Type:
- Apartment
- Sq.Ft.:
- 2,005
- Status:
- Active
- Beds:
- 2
- Year built:
- 2020
- Baths:
- 3.00
- MLS#:
- RPLU-618223058762
ADDITIONAL INFORMATION
Over 90% Sold! Immediate Occupancy At the pinnacle of 110 Charlton Street, Penthouse 29C is a remarkable two-bedroom, two-and-a-half-bath condominium residence that offers mesmerizing views of the Hudson River and Manhattan skyline. This beautiful residence boasts three distinct outdoor terraces, allowing you to enjoy the splendor of the surroundings. The esteemed Parisian architect Sebastien Segers has meticulously conceptualized and crafted every facet of Greenwich West's interior. Oversized casement windows usher in abundant natural radiance, illuminating the wide-plank European white oak flooring. The kitchen is a true masterwork, with Miele appliances seamlessly put into walnut cabinetry, complemented by metal lacquer and fluted mirror casework upper cabinetry handcrafted by Molteni&C. Uniquely sculpted islands unify bookshelves and are topped with honed Carrara marble, which extends across the countertop and backsplash. Greenwich West is a collection of 170 condominium residences conceived by Paris-based design team Loci Anima which has reinterpreted the architectural tradition of West Soho with European sensibility. The building is adorned in an elongated brick and recedes gracefully with setback terraces and nuances like Art Deco inspired corners, forming a facade reminiscent of classic New York City residential towers. Exclusive Marketing and Sales Agent: Corcoran Sunshine Marketing Group. The complete offering terms are in an offering plan available from Sponsor. File no. Cd17-0371 Sponsor: 537 Greenwich Owner, LLC, 525 Washington BLVD., 31st Floor, Jersey City, NJ 07310. EQUAL HOUSING OPPORTUNITY.
- Type:
- Apartment
- Sq.Ft.:
- n/a
- Status:
- Active
- Beds:
- n/a
- Year built:
- 1910
- Baths:
- 1.00
- MLS#:
- COMP-168701931829620
ADDITIONAL INFORMATION
Sun-drenched, top-floor studio apartment with an in-unit washer and dryer, dishwasher, central air conditioning, space for a full living room set, dining area, and a full-sized bed that fits neatly behind abundant closet built-ins, providing separation from living and sleeping quarters. Enjoy your deep soaking bath with views of the New York City skyline. Located in the heart of the West Village and up five flights to the sixth floor, this flexible coop with low monthlies allows pets, co-purchasing, gifting, pied-a-terre purchases, and subletting.
- Type:
- Apartment
- Sq.Ft.:
- n/a
- Status:
- Active
- Beds:
- n/a
- Year built:
- 1900
- Baths:
- 1.00
- MLS#:
- COMP-167465553130928
ADDITIONAL INFORMATION
Investor-Friendly Studio in Prime West Village! Top-floor studio apartment with open views at 55 Morton Street Unit 7C, located in an elevator building in the heart of the West Village. This bright, airy space offers abundant natural light from double exposures to the east and south, with unobstructed views of the Freedom Tower. The apartment features 10-foot ceilings and a fireplace with a mantle, adding to its classic West Village charm. The living area comfortably accommodates both a sleeping space and full living room furniture. While the kitchen and bathroom offer room for updates, the apartment provides an exceptional high-value opportunity with great potential to customize to your needs in an A++ location. Just one block from James J. Walker Park and three blocks from the Hudson River Greenway, the location offers easy access to green spaces. Commuting is convenient with the PATH at Christopher Street, the 1 Train at Houston, and the A, C, E, B, D, F, and M trains at West 4th Street all within a quarter mile. The surrounding neighborhood is filled with some of the city’s best restaurants and bars, including Buvette, L’Artusi, Bar Pitti, Dante, and more, giving you everything you need right outside your door. Nestled between Hudson Street and Bedford Street, 55 Morton Street is a 6 story co-operative built in 1900 and has an elevator + live in super. Pets permitted, gifting, parents buying for children and pied-a-terres all allowed. Owners may sublet immediately. Easy approval process. Reach out today to schedule a private tour!
$1,174,200
110 Charlton St Unit 8E New York, NY 10014
- Type:
- Apartment
- Sq.Ft.:
- 499
- Status:
- Active
- Beds:
- n/a
- Year built:
- 2020
- Baths:
- 1.00
- MLS#:
- RPLU-618223205918
ADDITIONAL INFORMATION
Over 90% Sold! Immediate Occupancy Residence 8E at Greenwich West, located at 110 Charlton Street, is a stunning studio, one-bathroom condominium designed by the renowned Parisian architect Sebastien Segers. Every detail of this residence has been carefully crafted to captivate and inspire. The custom kitchen boasts top-of-the-line Miele appliances seamlessly integrated into walnut cabinetry with sleek metal lacquer and fluted mirror casework by Molteni&C. Honed Carrara marble graces the countertop and backsplash. Located at the confluence of three of New York's most exclusive and sought-after neighborhoods, a vital and eclectic lifestyle awaits. Greenwich West is a collection of 170 condominium residences created by Paris-based design team Loci Anima, reinterpreting the architectural tradition of West Soho with a European sensibility. The building is adorned in elongated brick and features setback terraces and Art Deco inspired corners, forming a facade reminiscent of classic New York City residential towers. Exclusive Marketing and Sales Agent: Corcoran Sunshine Marketing Group. The complete offering terms are available in an offering plan from Sponsor. File no. Cd17-0371 Sponsor: 537 Greenwich Owner, LLC, 525 Washington BLVD., 31st Floor, Jersey City, NJ 07310. EQUAL HOUSING OPPORTUNITY.
$1,650,000
254 W 10th St Unit 1A New York, NY 10014
- Type:
- Apartment
- Sq.Ft.:
- n/a
- Status:
- Active
- Beds:
- n/a
- Year built:
- 1988
- Baths:
- 2.00
- MLS#:
- RPLU-798323205142
ADDITIONAL INFORMATION
Introducing apartment 1A which is located on the second floor of 254 West 10th Street Apt. 1A, a beautifully renovated studio located in the iconic West Village of Manhattan. This meticulously crafted apartment features a modern kitchen with stainless steel appliances and sleek countertops, making it perfect for culinary enthusiasts. The luxurious bathroom boasts contemporary fixtures and finishes. As you step inside, you will discover newly refinished floors that add warmth and sophistication to the space. Additionally, washer and dryer hookups are available, offering the option for in-unit laundry. This studio is located in a charming post-war brick building with an elevator, providing comfort and ease of living. Beyond the apartment's impeccable interior, immerse yourself in the vibrant neighborhood renowned for its eclectic mix of restaurants, cafes, and boutiques. Indulge in culinary delights at nearby eateries such as The Cowgirl and enjoy the tree-lined streets dotted with charming brownstones. With easy access to public transportation and an array of retail at your doorstep, this is urban living at its finest. Experience the allure of Manhattan living in this renovated studio, where modern luxury meets historic charm in one of the city's most sought-after neighborhoods. Available furnished or unfurnished.
$14,000,000
2 Horatio St Unit 12G/14G New York, NY 10014
- Type:
- Duplex
- Sq.Ft.:
- 3,500
- Status:
- Active
- Beds:
- 4
- Year built:
- 1931
- Baths:
- 5.00
- MLS#:
- RPLU-1032523195716
ADDITIONAL INFORMATION
Bing & Bing pre-war masterpiece, as featured on the Cover of Elle Decor and many other publications. A gut-renovated, one-of-a-kind, trophy West Village residence with 25 windows and spectacular views. Never before listed for sale, this sprawling 4-5 bedroom home was artfully crafted by interior designer Eric Hughes and architect Gordon Kahn. Spanning two floors with breathtaking panoramic views of the Manhattan skyline, the home perched on a high floor, features 25 windows that frame this nearly 3,500 Square Foot corner residence, bathing every luxurious eye-catching detail in sunlight. Perfect for entertaining as well as an ideal setting for a serene family retreat, this is a rare opportunity to live like a New York celebrity. The meticulous renovation is a perfect blend of preserved pre-war character and modern custom luxury finishes. Currently set up as 3 bedrooms with 4.5 bathrooms, a nanny's room, an en-suite windowed office and den, 2 wood burning fireplaces and more closet space than you'll know what to do with. Upon entering this spectacular home, experience a dazzling display of unique customized detail and textures in the open plan dining and living room with a wood burning fireplace topped by a marble mantel. The expansive living and dining area are framed by a wall of windows that provide a stream of constant northern light displaying spectacular skyline panorama views. Its beamed ceilings are complemented by the modern design of artful built-in cabinetry, and a gold tiled stunning windowed bar is equipped with a sink, icemaker and refrigerator and adds a modern eye-catching visual design element to the great room and is perfect for entertaining. Adjacent to the living room is a sun flooded corner windowed kitchen with dual exposure, plentiful Christopher Peacock cabinetry, extensive walnut counters, and an oven range by BlueStar. The kitchen flows into a spacious family room/den framed by a wall of windows and panoramic views. Both the kitchen and family-room walls are wallpapered with a whimsical flowered photomural. In a private wing on this floor is an over-sized bedroom suite, perfect for a children's room with a built in play room and additional sleeping area, or an in-law suite or office, and an en-suite bathroom with an additional entrance door. Adjacent to the Great room is a showstopping powder room featuring a bright red lacquered entry into a dramatic silver mylar wallpapered bathroom, with a Waterworks marble vanity, a marble floor, and a vintage mirror. Connecting the two floors of this duplex is the stunning Gordon Kahn designed glass, walnut, and steel staircase. Upstairs is a double windowed handsome office with an en-suite marble bathroom and an entire wall of walnut custom designed bookshelves. This room can easily be made into a 4th bedroom suite. The spacious primary bedroom suite is a serene sanctuary featuring a king-sized bedroom with a wood burning fireplace, a wall of windows with spectacular views of the Empire State and Chrysler buildings - equally stunning day and night. The walls are blanketed in Ralph Lauren Home grey flannel wallpaper. The primary bedroom suite boasts a walk-in closet and dressing room with custom millwork and multiple windows, that could easily be turned into a baby's room or 5th bedroom. The stunning corner primary windowed spa bathroom features dual exposures displaying spectacular open views, a teak tub, a large walk-in marble steam shower with a window and a bench, Waterworks sinks, fixtures, and sconces, a statutory white marble vanity counter, and Artistic Tile walls and hexagonal floor tiles. Also on this floor is a private wing with a spacious secondary bedroom with double windows, an adjacent marble bathroom, and an additional bedroom/den (or nanny's room). Additional features in this stunning home include: wide plank oak flooring, a wall of custom lacquered storage closets on both floors, central air conditioning, and two deeded storage lockers in the basement that transfer with the sale. This exquisite home is located in the heart of prime West Village overlooking Jackson Square Park, at the premier co-op 2 Horatio Street, one of the most coveted addresses in the West Village, designed by Robert Lyons and built in the 1930's by the renowned Bing and Bing Bros. The building is staffed with a 24-Hour Doorman, porters, a live in super, laundry room, and a bicycle room. World class restaurants and shopping are right outside the door, and the Whitney Museum, the High Line, and art galleries, are a few steps away. Also available furnished. Pied-a-terre, pets, co-purchasing, and guarantors welcome with board approval. Up to 80% financing allowed. There is a 2% Flip tax.
IDX information is provided exclusively for consumers’ personal, non-commercial use, that it may not be used for any purpose other than to identify prospective properties consumers may be interested in purchasing, and that the data is deemed reliable but is not guaranteed accurate by the MLS. Per New York legal requirement, click here for the Standard Operating Procedures. Copyright 2024 Real Estate Board of New York. All rights reserved.
New York Real Estate
The median home value in New York, NY is $1,690,900. This is higher than the county median home value of $1,187,100. The national median home value is $338,100. The average price of homes sold in New York, NY is $1,690,900. Approximately 23.99% of New York homes are owned, compared to 56.95% rented, while 19.06% are vacant. New York real estate listings include condos, townhomes, and single family homes for sale. Commercial properties are also available. If you see a property you’re interested in, contact a New York real estate agent to arrange a tour today!
New York, New York 10014 has a population of 31,794. New York 10014 is less family-centric than the surrounding county with 20.56% of the households containing married families with children. The county average for households married with children is 25.3%.
The median household income in New York, New York 10014 is $136,559. The median household income for the surrounding county is $93,956 compared to the national median of $69,021. The median age of people living in New York 10014 is 39.2 years.
New York Weather
The average high temperature in July is 85.3 degrees, with an average low temperature in January of 25.5 degrees. The average rainfall is approximately 46.9 inches per year, with 26 inches of snow per year.
