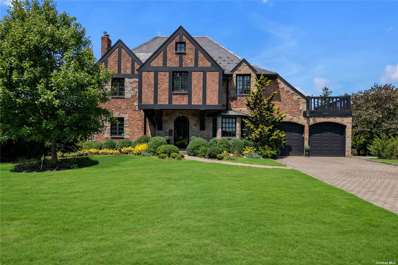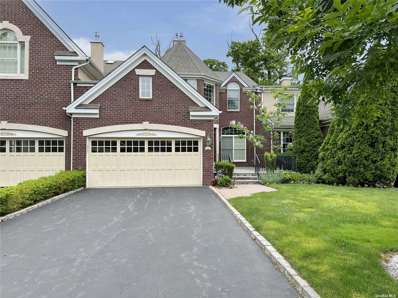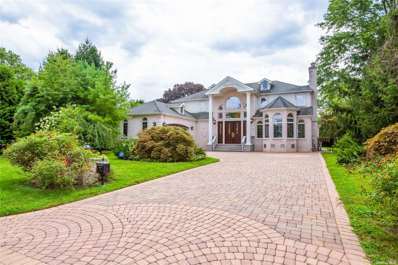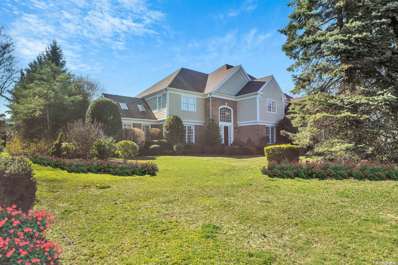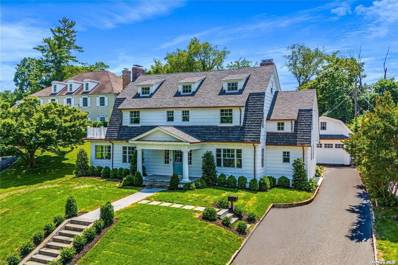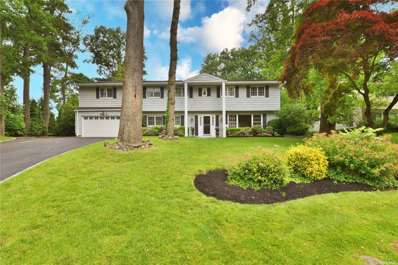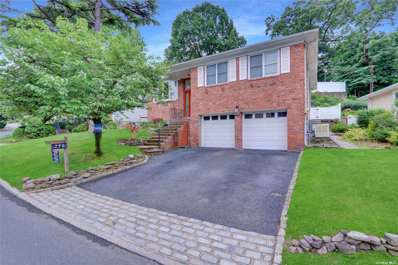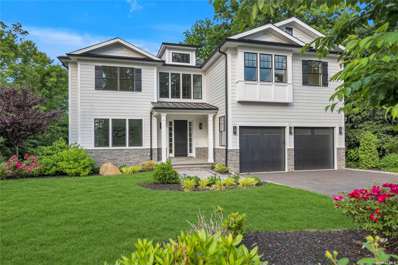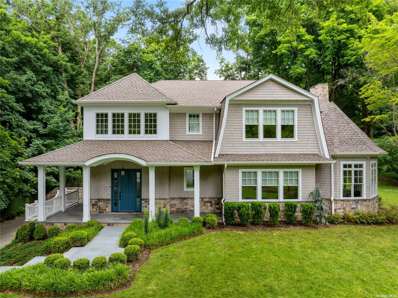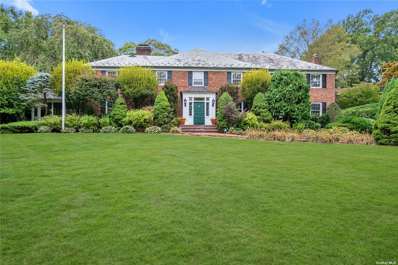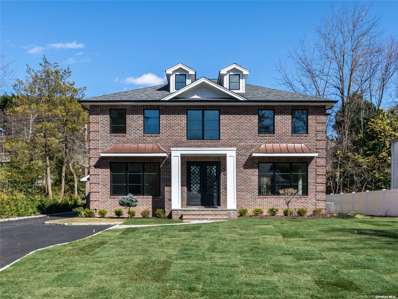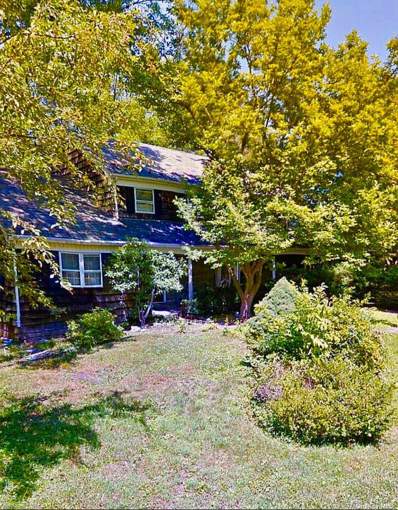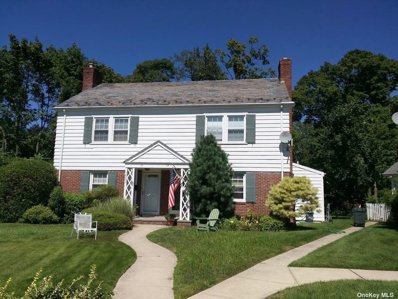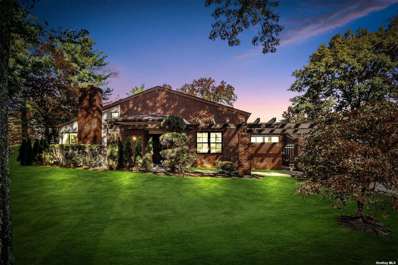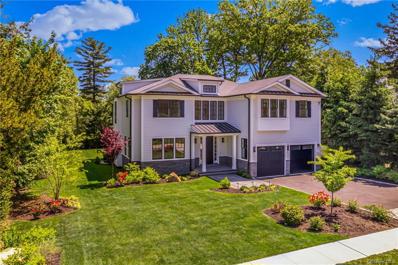Manhasset NY Homes for Sale
$2,850,000
175 Dover Rd Manhasset, NY 11030
- Type:
- Single Family
- Sq.Ft.:
- 3,100
- Status:
- Active
- Beds:
- 5
- Lot size:
- 0.25 Acres
- Year built:
- 1938
- Baths:
- 3.00
- MLS#:
- 3574682
ADDITIONAL INFORMATION
Presenting 175 Dover Road, a designer masterpiece located in the heart of Strathmore Village. This beautifully updated Tudor home exudes timeless elegance, seamlessly blending traditional and modern elements. Featuring 5 bedrooms, 3 bathrooms, and gracious living spaces embellished with stunning architectural details and intricate finishes, all crafted with exceptional attention to design and detail. The main level welcomes you with a spacious entry foyer, a formal living room with a wood-burning fireplace, a formal dining room, and a fully renovated chef's kitchen showcasing custom handcrafted cabinetry, Quartz countertops and backsplash, and top-of-the-line Viking/SubZero appliances, wet bar, and butler's pantry. The Kitchen expands to a magnificent great room complete with a HearthCabinet fireplace, custom millwork, and radiant heating. A bedroom/office and full bath complete the first floor. The second floor offers an expansive primary suite with a luxurious spa-like en-suite bath, three additional bedrooms and an updated hallway bath. This meticulously designed home leaves no detail unattended, featuring a full basement, 3-zone central AC and heating, updated electrical systems, Pella Architectural Series casement windows, an advanced reverse osmosis water treatment system, and a whole-house generator. The newly landscaped grounds include a serene, private bluestone patio surrounded by lush gardens, an outdoor BBQ, a gas fire pit, and a variety of other exceptional features that enhance the home's appeal.
$1,450,000
18 Wilkshire Cir Unit 18 Manhasset, NY 11030
- Type:
- Condo
- Sq.Ft.:
- n/a
- Status:
- Active
- Beds:
- 3
- Lot size:
- 0.08 Acres
- Year built:
- 2006
- Baths:
- 4.00
- MLS#:
- 3572822
- Subdivision:
- The Chatham
ADDITIONAL INFORMATION
Welcome to this Spacious Manhasset Townhome. Many Features including 3 beds, 3.5 baths full sized basement, Direct Vent Gas Fireplace, Master Suite. High Ceilings & more. Located within the Chatham Gated Community. Opportunity Awaits! To help visualize this home's floorplan and to highlight its potential, virtual furnishings may have been added to photos found in this listing
$3,990,000
150 Crabapple Rd Manhasset, NY 11030
- Type:
- Single Family
- Sq.Ft.:
- n/a
- Status:
- Active
- Beds:
- 5
- Lot size:
- 0.47 Acres
- Year built:
- 2005
- Baths:
- 6.00
- MLS#:
- 3572358
ADDITIONAL INFORMATION
This Colonial property sounds like a fantastic offering! The combination of luxury features, spacious layout, and prime location in the Village of Flower Hill should make it highly attractive to potential buyers. The inclusion of a Gunite pool, home theater, and sauna room adds significant appeal, especially for those seeking a high-end lifestyle. The proximity to excellent schools, parks, and Americana shopping centers, along with easy highway access, further enhances its desirability.
$4,299,000
16 Stone Hill Dr N Manhasset, NY 11030
- Type:
- Single Family
- Sq.Ft.:
- n/a
- Status:
- Active
- Beds:
- 4
- Lot size:
- 0.79 Acres
- Year built:
- 2000
- Baths:
- 4.00
- MLS#:
- 3565634
ADDITIONAL INFORMATION
$3,998,000
16 South Dr Manhasset, NY 11030
- Type:
- Single Family
- Sq.Ft.:
- 4,752
- Status:
- Active
- Beds:
- 5
- Lot size:
- 0.5 Acres
- Year built:
- 1913
- Baths:
- 6.00
- MLS#:
- 3579118
ADDITIONAL INFORMATION
Situated in the highly sought after Village of Plandome, this stunning 4,750 sqft home was meticulously designed and renovated from top to bottom in 2024. This Plandome colonial impresses with 5 Bedrooms, 6 Bathrooms and a contemporary large brand new kitchen featuring Poggenpohl cabinetry and Miele appliances. Throughout the home, exquisite millwork exudes elegance, while the spa-inspired primary bathroom w/radiant heat, new butlers pantry and new main floor laundry offer unparalled convenience and luxury. The home features new white oak hardwood flooring, two gas fireplaces, brand new Pella windows throughout and a new roof. The private rear yard with lush new landscaping and a large bluestone patio on half-acre lot provides an ideal outdoor private retreat. This property is a rare gem in an esteemed location. Membership to Plandome Field and Marine with a fee. A Must See!
$2,650,000
76 Hemlock Rd Manhasset, NY 11030
- Type:
- Single Family
- Sq.Ft.:
- 4,400
- Status:
- Active
- Beds:
- 6
- Lot size:
- 0.55 Acres
- Year built:
- 1957
- Baths:
- 4.00
- MLS#:
- 3560454
ADDITIONAL INFORMATION
Expanded 4400 square foot Flower Hill residence situated on a generous half-acre lot, complete with a pool and playground, awaits your discovery! This dramatic balcony colonial home is ideal for both entertaining and family living, featuring an expansive layout with generously proportioned rooms that flow seamlessly throughout. Front and rear staircases lead to a 5 bedroom second floor. The extraordinary large primary bedroom is a retreat in itself with breathtaking views of the pool and lush yard. Special feautes include his-and-hers walk-in closets and ensuite bathroom with 2 sinks, Jacuzzi, shower and bidet. Step outside into your personal paradise... the backyard beckons with a 20x40 in-ground heated pool, complemented with a separate playground area. Outdoor entertaining is effortless on an expansive deck complete with a covered dining area and barbecue space. Discover your perfect oasis for family living and entertaining. Port Washington Schools and Train Line too! This property is a true...SEE IT TO BELIEVE IT...HOME!
$1,350,000
290 Thompson Shore Rd Manhasset, NY 11030
- Type:
- Single Family
- Sq.Ft.:
- n/a
- Status:
- Active
- Beds:
- 4
- Lot size:
- 0.15 Acres
- Year built:
- 1964
- Baths:
- 3.00
- MLS#:
- 3558388
ADDITIONAL INFORMATION
Beautiful 4-bedroom, 3-bathroom house featuring hardwood floors, stainless appliances, connected formal living room and dining room, bright, beautifully appointed main full bath and second full bath on upper level. Beautiful hardwood staircase. Full attic with pull down staircase. Full basement, bedroom, den/living room, laundry with sink. Beautiful back yard: new retaining wall, pavers and landscaping, completed in 2021.
$4,395,000
130A Plandome Ct Manhasset, NY 11030
- Type:
- Single Family
- Sq.Ft.:
- 8,226
- Status:
- Active
- Beds:
- 7
- Lot size:
- 0.3 Acres
- Year built:
- 2024
- Baths:
- 7.00
- MLS#:
- 3557625
ADDITIONAL INFORMATION
Raising the bar for quality and style in new construction, 130A Plandome Court is sited on a generous .3-acre lot in a coveted location in Plandome Heights, conveniently close to town and train. Utilizing a modern design palette of clean white walls, pale wide-plank wood floors, and luxurious materials, the home is both sophisticated and comfortable. High ceilings, large windows throughout, and an open floor plan combine to create a bright, relaxed and easy vibe. Every detail has been considered. A chef's kitchen, walk-in pantry, nicely outfitted mudroom with access to the 2-car garage, and a generous Bedroom that also works as a home office are some of the features of the first floor. A second floor laundry room plus 5 spacious and well-appointed Bedrooms include the sensational Primary suite with gas fireplace, marble bath, and two walk-in closets. The full lower level with egress offers great optionality for recreation and storage with room for theater, gym, bedroom/office.
$4,200,000
7 Aspen Gate Manhasset, NY 11030
- Type:
- Single Family
- Sq.Ft.:
- n/a
- Status:
- Active
- Beds:
- 6
- Lot size:
- 0.51 Acres
- Year built:
- 2021
- Baths:
- 8.00
- MLS#:
- 3557249
ADDITIONAL INFORMATION
Welcome to 7 Aspen Gate, a beautiful 5,600+ Sq.Ft. Hampton-Style Colonial, perfectly positioned next to a 35 Acre Nature Preserve in the esteemed neighborhood of Plandome Manor. This exquisite Manhasset residence boasts a separate 1-bedroom apartment with a private entrance. Built in 2021 and situated on a manicured half acre, this immaculate 6 Bedroom, 7.5 Bathroom home features 10+ FT ceilings throughout, beautiful hardwood floors, 3-gas fireplaces, a large center island eat-in-kitchen with Wolf/SubZero appliances, and spacious entertaining areas, including an octogonal, sun-filled study. Additional details include a Butler's Pantry off of the Dining Room, a Mud Room with cubby built-ins, an elevator, a finished basement with matted floors outfitted for a home gym, radiant heated floors in the second level bathrooms and a formal Primary Wing with multiple, custom walk-in closets and a spa-like marble bathroom with a stand-alone tub. Outdoors features professional landscaping, a 750 Sq.Ft. blue stone patio with a covered pergola, a wrap-around storybook front porch, second floor terrace and a 3-car attached garage. Local Beach and Mooring Rights for a fee.
$5,250,000
65 Elderfields Rd Manhasset, NY 11030
- Type:
- Single Family
- Sq.Ft.:
- 5,827
- Status:
- Active
- Beds:
- 6
- Lot size:
- 1.06 Acres
- Year built:
- 1938
- Baths:
- 6.00
- MLS#:
- 3577583
ADDITIONAL INFORMATION
Nestled on one of Manhasset's most prestigious streets in the village of Flower Hill, 65 Elderfields Road epitomizes refinement and grace, seamlessly melding classic architectural elements with contemporary features throughout. Brand new updates include refinished hardwood floors, pristine new carpeting, freshly painted interiors, bespoke wallpaper finishes, custom light fixtures, stylish subway tiled backsplash in the kitchen, and beautifully painted built ins in the Great Room. This remarkable residence spans over 5,800 square feet, offering six bedrooms and five-and-a-half bathrooms situated on an expansive 1.06-acre estate. The interior showcases lavish principal rooms, providing an ideal backdrop for hosting large gatherings, while a fully equipped chef's kitchen boasts top-of-the-line Thermador/Sub-Zero appliances. The home further impresses with 6 spacious bedrooms on the second floor boasting en-suite baths and walk-in closets. On the exterior, lush gardens, bluestone patios, and a heated, in-ground, Gunite pool create a picturesque setting for outdoor entertainment. Discover the pinnacle of North Shore living in a tranquil setting, all within close proximity to town, LIRR, schools, shopping, 4 major hospitals, highways, and everything else Manhasset has to offer. A rare opportunity not to be missed.
$2,698,000
34 Mill Spring Rd Manhasset, NY 11030
- Type:
- Single Family
- Sq.Ft.:
- 4,000
- Status:
- Active
- Beds:
- 5
- Lot size:
- 0.18 Acres
- Year built:
- 2024
- Baths:
- 5.00
- MLS#:
- 3533952
ADDITIONAL INFORMATION
Welcome to the definition of a modern luxury masterpiece in Manhasset. A stunning new construction features 5 bedrooms and 4.5 baths, built for those who demand the best. Enter a grand foyer that flows into a bright, open-concept living space with soaring ceilings and top-tier finishes. The kitchen features high-end appliances and a sleek island perfect for day-to-day living or entertaining in style. Pella windows, Thermador appliance package, marble countertops, porcelain floors in kitchen and baths and real white oak hardwood floors everywhere else, And it's all backed by a comprehensive 1, 2, and 6-year builder warranty. Zoned for award-winning Manhasset/Munsey Park schools and steps from premier shopping and dining. This home is the ultimate opportunity - own it!
$2,750,000
7 Sully Dr Manhasset, NY 11030
- Type:
- Single Family
- Sq.Ft.:
- n/a
- Status:
- Active
- Beds:
- 6
- Year built:
- 1967
- Baths:
- 5.00
- MLS#:
- 3519686
ADDITIONAL INFORMATION
Live in desirable Munsey Park!. Extra-large and very private lot, may be subdivisible or you can create a guest house. Very private with no neighbors in front. Pool onsite, very rarely permitted. House requires renovation but bring your architect as the possibilities are endless to create your own dream home oasis in Munsey Park school district.
$853,000
31 Bayview Ct Manhasset, NY 11030
- Type:
- Townhouse
- Sq.Ft.:
- n/a
- Status:
- Active
- Beds:
- 2
- Year built:
- 1938
- Baths:
- 2.00
- MLS#:
- 3519546
ADDITIONAL INFORMATION
Spacious 2br2ba townhouse semidetached, Nice yard and patio. Renovated house, nice move in condition in the heart of Manhasset. Both King size bedrooms. Minutes to town, LIRR and Manhasset middle and High school.
$2,853,000
139 Darters Ln Unit 139 Manhasset, NY 11030
- Type:
- Condo
- Sq.Ft.:
- 4,142
- Status:
- Active
- Beds:
- 4
- Lot size:
- 51.96 Acres
- Year built:
- 1982
- Baths:
- 5.00
- MLS#:
- 3505489
- Subdivision:
- Estates 11
ADDITIONAL INFORMATION
Most sought after gated community & the most sought after model. 4 Bd. Rms 4.5 Bths. Heated Floors, 8 Ft. solid core doors, 4 Zones A/C & Heat. Exciting opportunity with the assistance of a renown builder and designer to actively participate in customizing your dream home. One-of-a-kind dream home that perfectly aligns with your vision, taste and personal preferences. Our design team will help you create perfect harmony and refined luxury. Entire home renovation with a visionary team of designers in a collaborative approach that interfaces the best elements that work together to implement innovation, creativity with todays state of the art design. Classic modern elements are brought together with masterful finishes that bring together contemporaty vision to the entire home, capturing elegance and tranquility. You will be entralled by the architectural and structual details. The pinnacle of condo renovation/construction is available. Ceiling height is from 10.5 Ft. to 20 Ft. Don't settle when you can own 1 of 1 masterpiece that truly reflects your personal style and preferences. Elegence meets ultra spaciousness in a rare gme of a home offering the best sundrenched premium locatoin and renovation beyond compare. From color scheme to finishes and fixtures, you will have the chance to add your personal touch to every corner that truly reflects your personal style, tastes and preferences. 4 Bedrooms 4 1/2 baths with state of the art quality finishes and design, utilizing the latest smart technology. Forward thinking while maintaining sophistication and elegance. See entire front of home with the best curb appeal in Estates ll. Gated with 24 hour security and patrol car at night. Enjoy the club house, new pool, new gym with kitchen and three new tennis courts which two of them are har tru. Up the street from the world famous Americana shopping center is located. Near plenty of shops and restaurants. Manhasset, Port Washington train sticker. A ton of amenities and conveniences for all. **Photos are from another home by the same design team and builder. as well as Sample finishes if time allows. Photos are from other units at the Estates to show you the quality of the Builder and Design Team. Club house with kitchen, gym, heated gunnite pool, 3 tennis courts and 2 are Har-Tru. club house being redecorated/renovated and waiting for CO to reopen. Low taxes "BRAND NEW RENOVATION"
$4,488,000
130 Plandome Ct Manhasset, NY 11030
- Type:
- Single Family
- Sq.Ft.:
- 8,157
- Status:
- Active
- Beds:
- 6
- Year built:
- 2023
- Baths:
- 7.00
- MLS#:
- H6254597
ADDITIONAL INFORMATION
Spectacular Brand New Home Built By A Luxury Developer on an Oversized Mid-block Property Is Available For The 1st Time Fully Complete & Loaded In Highly Sought-after Manhasset School District W/Super LOW TAXES This True Signature Home Features +/- 8000 Sqf of Finished Area (3 Levels) In a Hampton Style Luxury Living on Long Island Northshore's Gold Coast. The Sprawling Floor Plan W/ Finest Finishes & Amenities Flooded W/ Natural Light & Boasts 6 Bedrooms, 6.5 Baths, Chef's eat-in-kitchen W/ Custom Cabinetry & Walk-in Pantry, Family Room, Formal Living Room, Formal Dining Room, Office, Mud Room, Lounge Room, Movie Theater Room, Gym, Guest Room & 2 Laundry Rooms Some Of The Features Include High Custom Ceilings, High Efficiency Boiler & HVAC System, Radiant Heat, 2 Gas Fireplaces, EV charging, Landscape Lighting, Chandelier Lift & Many More. Walk To Town & Train Station. Convenient to NYC & to Miracle Mile of The Finest In Shopping-Dining "The Americana" Must See To Appreciate! No Representation

Listings courtesy of One Key MLS as distributed by MLS GRID. Based on information submitted to the MLS GRID as of 11/13/2024. All data is obtained from various sources and may not have been verified by broker or MLS GRID. Supplied Open House Information is subject to change without notice. All information should be independently reviewed and verified for accuracy. Properties may or may not be listed by the office/agent presenting the information. Properties displayed may be listed or sold by various participants in the MLS. Per New York legal requirement, click here for the Standard Operating Procedures. Copyright 2024, OneKey MLS, Inc. All Rights Reserved.
Manhasset Real Estate
The median home value in Manhasset, NY is $1,632,800. This is higher than the county median home value of $676,200. The national median home value is $338,100. The average price of homes sold in Manhasset, NY is $1,632,800. Approximately 72.42% of Manhasset homes are owned, compared to 19.81% rented, while 7.77% are vacant. Manhasset real estate listings include condos, townhomes, and single family homes for sale. Commercial properties are also available. If you see a property you’re interested in, contact a Manhasset real estate agent to arrange a tour today!
Manhasset, New York 11030 has a population of 8,093. Manhasset 11030 is more family-centric than the surrounding county with 44.1% of the households containing married families with children. The county average for households married with children is 35.86%.
The median household income in Manhasset, New York 11030 is $162,500. The median household income for the surrounding county is $126,576 compared to the national median of $69,021. The median age of people living in Manhasset 11030 is 43 years.
Manhasset Weather
The average high temperature in July is 85.1 degrees, with an average low temperature in January of 26.3 degrees. The average rainfall is approximately 46.8 inches per year, with 23.7 inches of snow per year.
