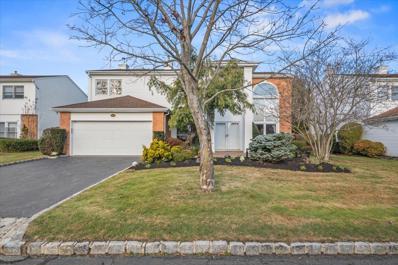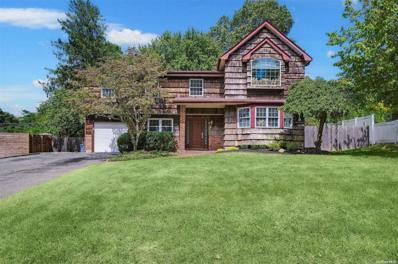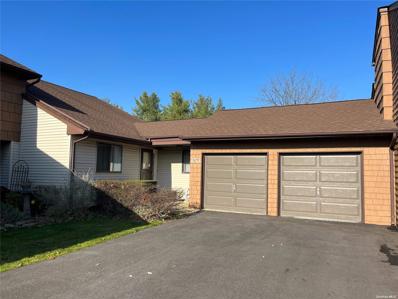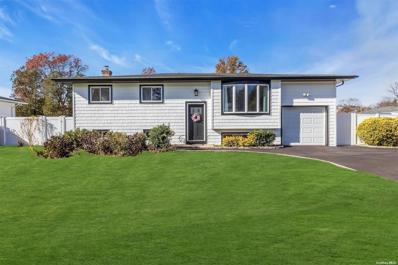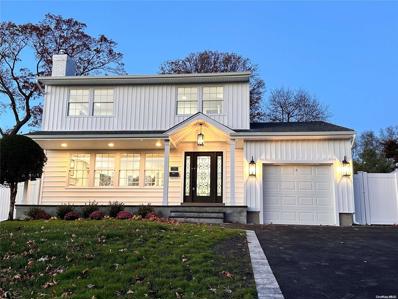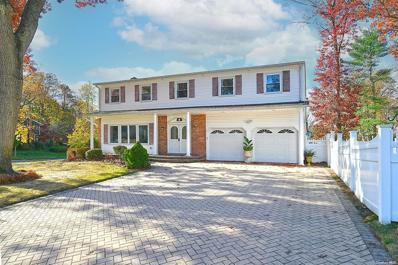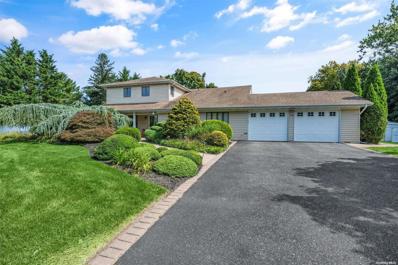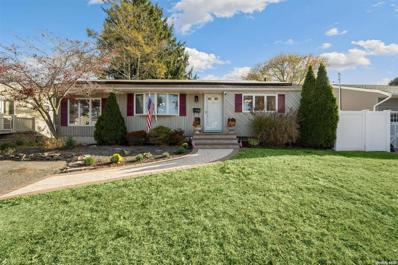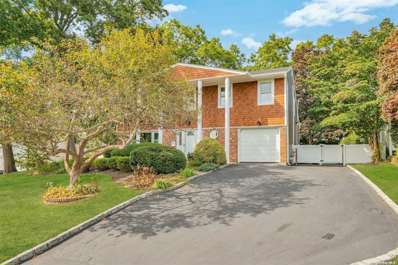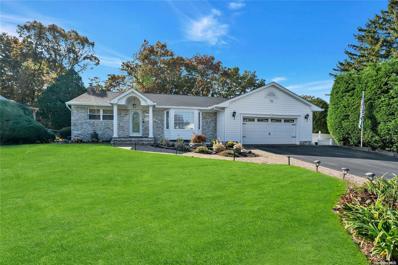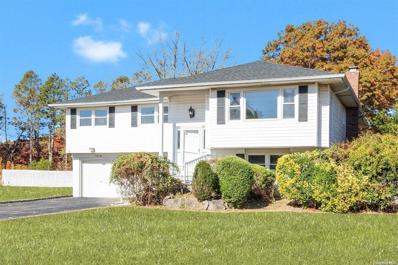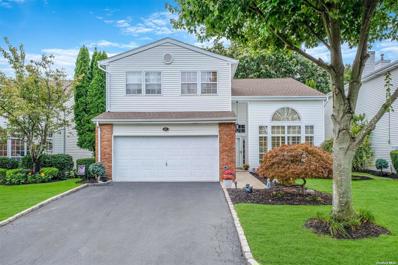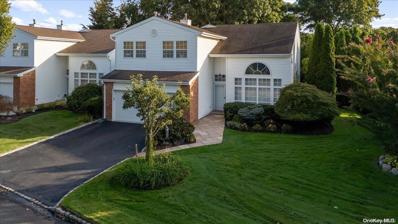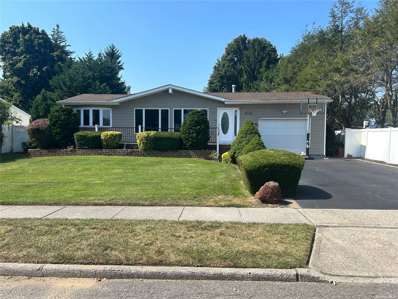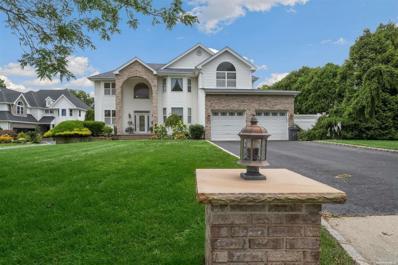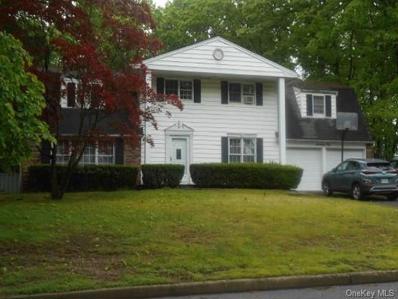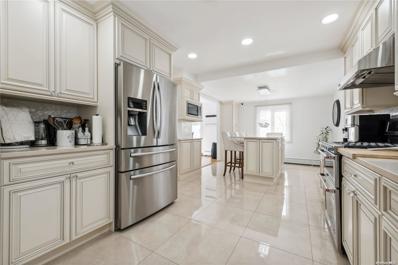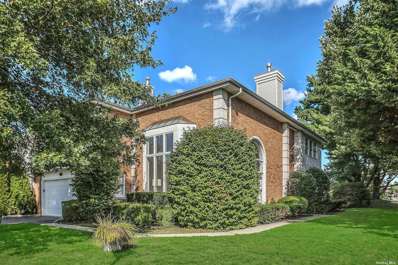Commack NY Homes for Sale
- Type:
- Condo
- Sq.Ft.:
- 3,600
- Status:
- NEW LISTING
- Beds:
- 3
- Year built:
- 1996
- Baths:
- 3.00
- MLS#:
- 804053
- Subdivision:
- The Hamlet
ADDITIONAL INFORMATION
Welcome to this luxury lifestyle country club. This is a private 24 hr gated country club community. SOCIAL MEMBERSHIP IS REQUIRED. This 3/4 bedroom Eagleton Model is a stand alone home. Double door entry leads to a 2 story entry foyer. Living room and dining room have wood floors, and a library or office with open entertaining flow. Large eat in granite and wood custom kitchen opens to a den w/ fireplace and sliders to a rear patio with pavers and overlooking the first hole. First floor laundry and powder room. Second floor has a double entry primary bedroom including a sitting area, walk-in closets and a full bath double sink vanity, shower and separate tub. Two additional bedrooms with a full bath and an open loft office, den or a 4th bedroom. The clubhouse has two Restaurants, The Empire Grill or outdoor cafe. Fire pit & patios. Updated pool area, Wonderful social functions, 70 Par golf course, 8 lit tennis courts and pickleball courts, fitness center, card room. Luxury lifestyle for all ages!
$725,000
8 Stonywood Dr Commack, NY 11725
- Type:
- Single Family
- Sq.Ft.:
- n/a
- Status:
- Active
- Beds:
- 4
- Year built:
- 1965
- Baths:
- 3.00
- MLS#:
- L3593569
ADDITIONAL INFORMATION
Traditional-style elegance and modern comfort come together in this charming Colonial-style home, perfectly situated in the highly sought-after Tulipwood section within the renowned Commack school district. Boasting four bedrooms and 2.5 bathrooms, this residence offers an inviting canvas for your dream lifestyle. Step through the door and you'll be transported into a home filled with warmth and character, and an abundant of natural light cascading through the Anderson windows. The open floor plan creates a seamless flow between spaces, making every gathering a delight. The heart of the home is the kitchen, a haven of charm with its timber cabinetry which over looks the yard. There is endless potential for outdoor enjoyment-whether you're hosting summer barbecues or savoring quiet evenings around a firepit. Inside, the home continues to impress. The cozy den features a wood-burning fireplace, ideal for curling up on chilly winter nights with loved ones. Retreat upstairs to the extended primary suite, a luxurious haven flaunting two spacious walk-in closets, and an ensuite bathroom featuring floor-to-ceiling tiles and a soaking tub. Practical touches spread throughout, from the first-floor laundry to the one-car garage and the part-unfinished basement brimming with possibilities for customization. Whether you're entertaining friends or enjoying quiet moments of reflection, this home offers endless opportunities to live, grow, and thrive. Make this Colonial masterpiece your own and step into a life of timeless beauty and modern convenience - your dream home awaits.
$649,000
26 Saratoga St Commack, NY 11725
- Type:
- Single Family
- Sq.Ft.:
- n/a
- Status:
- Active
- Beds:
- 3
- Year built:
- 1958
- Baths:
- 2.00
- MLS#:
- L3592893
ADDITIONAL INFORMATION
Welcome to this charming 3 bedroom Colonial situated on a family friendly street with sidewalks. Make it your perfect home with your added personal touch. Updates include: Roof, siding, windows, kitchen, HVAC, 200 amp electric., Additional information: Separate Hotwater Heater:Y
- Type:
- Condo
- Sq.Ft.:
- n/a
- Status:
- Active
- Beds:
- 4
- Year built:
- 1987
- Baths:
- 3.00
- MLS#:
- L3593184
- Subdivision:
- Smithtown Tara
ADDITIONAL INFORMATION
Spacious corner unit in the desirable Smithtown Tara Development with a 2 car garage. This unit has 4 bedrooms and 2.5 bathrooms which includes a large first floor primary bedroom with ensuite. This unit also includes an Eat in Kitchen, Formal Dining Room, Large Living Room and Full unfinished basement. Outside there is a large deck with plenty of space and privacy. So much potential to make this unit your own in the Commack School District! Must see!
$799,000
54 Wicks Path Commack, NY 11725
- Type:
- Single Family
- Sq.Ft.:
- n/a
- Status:
- Active
- Beds:
- 5
- Year built:
- 1960
- Baths:
- 2.00
- MLS#:
- L3591596
ADDITIONAL INFORMATION
This stunning, completely renovated home is a MASTERPIECE of modern design and functionality. The open floor plan showcases a gorgeous state-of-the-art kitchen with granite countertops, stainless steel appliances, and beautiful hardwood floors that flow seamlessly throughout. The formal dining room and inviting living room create ideal spaces for family gatherings and entertaining. This home offers five spacious bedrooms, two designer bathrooms, central air conditioning and new windows - providing the perfect layout for comfort and convenience. With proper permits, the property has potential for a mother-daughter setup, catering to extended family needs. Sliding glass doors lead to a large deck overlooking the oversized backyard that is complete with in-ground sprinklers, allowing for low maintenance enjoyment and outdoor entertaining. Nestled on a private block with sidewalks in the renowned Commack School District, this home combines style, space, and location. Don't miss your chance-this gem won't last!
$799,000
40 Valleywood Rd Commack, NY 11725
- Type:
- Single Family
- Sq.Ft.:
- n/a
- Status:
- Active
- Beds:
- 4
- Year built:
- 1967
- Baths:
- 3.00
- MLS#:
- L3591301
ADDITIONAL INFORMATION
Welcome to 40 Valleywood Rd - a spacious 4-bedroom, 2.5-bathroom colonial nestled on a generous .75-acre lot in Commack, within the highly regarded Hauppauge School District. This home is being sold as-is, offering a fantastic opportunity for both end-users eager to personalize their dream home and investors looking for a project with substantial potential. With oversized bedrooms and ample living spaces, this home has all the essentials for luxurious living. Don't miss the chance to bring your vision to life at 40 Valleywood Rd-schedule a showing today and make it yours!
$799,000
39 Rensselaer Dr Commack, NY 11725
- Type:
- Single Family
- Sq.Ft.:
- n/a
- Status:
- Active
- Beds:
- 3
- Year built:
- 1960
- Baths:
- 2.00
- MLS#:
- L3591080
ADDITIONAL INFORMATION
Discover your dream home in this beautifully renovated colonial style home, featuring 3 spacious bedrooms and 2 full baths. This inviting home has undergone a complete transformation, showcasing a brand-new kitchen equipped with modern appliances and hard wood floors throughout. Enjoy the peace of mind that comes with new windows, fresh siding, and updated gutters. With brand new electrical and plumbing throughout you can move in knowing that the essential infrastructure is top notch. Stay comfortable year-round with central air conditioning and efficient forced air natural gas heating. Outdoor enhancements include a newly paved driveway, professional landscaping and an inviting stoop ideal for relaxing and enjoying the pristine neighborhood., Additional information: Appearance:excellent
$950,000
22 Ronde Dr Commack, NY 11725
- Type:
- Single Family
- Sq.Ft.:
- 1,895
- Status:
- Active
- Beds:
- 4
- Year built:
- 1962
- Baths:
- 3.00
- MLS#:
- L3591009
ADDITIONAL INFORMATION
Welcome To This Diamond, Oversized Wideline Hi-Ranch Located In The Highly Desired Area Of Commack, This Gorgeously Renovated Home Features A Beautiful Primary En-Suite With A Stunning Full Bath With High End Finishings, 2 Additional Bedrooms, 3 Full Baths, A Large Custom California Closet Which Will Meet All Your Closet Needs, The First Level Features A Family Room, Bedroom, Bar Area, Full Bath, Laundry, Utilities, Storage, Access to A 2 Car Garage. This Home Offers an Oasis In Your Yard with A Built-In Salt Water and Heated Swimming Pool, New Fenced Yard, Newly Paved, Firepit. This Home Sits on an Oversized Corner Property. Low Taxes!! Make This Your Dream Home!, Additional information: Appearance:DIAMOND,Separate Hotwater Heater:Yes
$789,000
2 Nicolette Ct Commack, NY 11725
- Type:
- Single Family
- Sq.Ft.:
- n/a
- Status:
- Active
- Beds:
- 4
- Year built:
- 1972
- Baths:
- 4.00
- MLS#:
- L3590843
ADDITIONAL INFORMATION
Majestic Brookfield Colonial on Cul de Sac! Open Floor Plan-Light and Airy; 4 Large BR's and 3.5 Updated Baths, 2 Car Garage, Updated EIK, Banquet Size Dining Room, Magnificent Granite Floors, Woodburning Fireplace, Updated Gas Fired Baseboard Hot Water Heating and Updated Roofing (approx. 10 Yrs) ; Updated Windows, Fenced Yard, Nicolock Paver Walks and Patio, Oversized Paver Drive, Taxes with Basic Star $ 13,611.34, Additional information: Appearance:Mint,Separate Hotwater Heater:Yes
$1,150,000
109 Caramel Rd Commack, NY 11725
- Type:
- Single Family
- Sq.Ft.:
- n/a
- Status:
- Active
- Beds:
- 4
- Year built:
- 1964
- Baths:
- 4.00
- MLS#:
- L3589732
ADDITIONAL INFORMATION
Welcome home, to your spacious and inviting 4-bedroom, 3.5-bath Splanch-style home in the highly desirable Candy section! Set on an acre of lush, private property within the famed Commack School District your new relaxed lifestyle begins here. Step into an open floor plan designed for effortless entertaining, whether in the cozy den or the elegant formal living room, both bathed in natural light from Anderson windows. The updated kitchen, complete with oak cabinets, granite countertops, stainless steel appliances, and ceramic tile floors, is a chef's delight, offering ample counter space for meal prep. Adjacent, the dining room where all the holiday meals are to create great memories. The primary bedroom is a retreat, offering an ensuite bathroom and two closets, including a spacious walk-in. Additional bedrooms are generously sized with great closet space, providing ample storage. The den, featuring a warm fireplace, opens to a truly spectacular backyard through sliding doors. This expansive, level acre is beautifully landscaped, creating a true staycation experience with established gardens, and plenty of room for outdoor gatherings. A large, attractive paver patio leads to a sparkling pool, perfect for summer days or relaxing under a starry night sky. This home offers luxury & comfort. Do not miss this oportunity to call 109 Caramel home!! Additonal highlights include hardwood floors, wood rails, ceramic tile & an acre of property.
$675,000
36 Calvert Ave Commack, NY 11725
- Type:
- Single Family
- Sq.Ft.:
- n/a
- Status:
- Active
- Beds:
- 3
- Year built:
- 1962
- Baths:
- 2.00
- MLS#:
- L3589731
ADDITIONAL INFORMATION
If home is where the heart is, this three-bedroom charmer in the Commack school district has plenty of room to fall in love. Situated in a prime mid-block location and proudly part of the sought-after Commack school district, this three-bedroom two-bathroom Ranch-style home offers a world of comfort and charm with every thoughtful detail! Slip through the front door to find an open floor plan where each space flows seamlessly into the next. Gleaming hardwood floors span the living area, warmly lit by Anderson windows that fill every corner with sunlight. The heart of this home beats in the updated eat-in kitchen that flaunts beautiful maple cabinets and granite countertops, inviting loved ones to gather around for everyday meals and special occasions alike. And just off the kitchen, a door opens to your private fenced-in yard-a lush oasis perfect for summer barbecues, star-gazing evenings, and playful afternoons for kids and pets. You will surely love spending those cozy nights around the fire pit, sharing stories and roasting marshmallows under the stars. Adding versatility, the converted garage serves as an elevated den with vaulted ceilings, a space where relaxation and entertainment blend effortlessly. Every corner of this home has been updated with convenience in mind, from the modern bathrooms to the full basement that doubles as extra storage and laundry. The addition of solar panels on the updated roof helps keep electric bills manageable, while central air conditioning ensures you'll stay cool even on the hottest days., Additional information: Separate Hotwater Heater:Yes
$720,000
11 Essex Pl Commack, NY 11725
- Type:
- Single Family
- Sq.Ft.:
- n/a
- Status:
- Active
- Beds:
- 3
- Year built:
- 1959
- Baths:
- 2.00
- MLS#:
- L3589714
ADDITIONAL INFORMATION
Expanded Ranch Immaculate 3 bedroom 2 Bath with full basement and separate entry New Kitchen, baths, flooring, roof and more Quiet mid block location with large private yard
$1,229,000
21 Wesleyan Rd Commack, NY 11725
- Type:
- Single Family
- Sq.Ft.:
- n/a
- Status:
- Active
- Beds:
- 4
- Lot size:
- 0.23 Acres
- Year built:
- 1965
- Baths:
- 3.00
- MLS#:
- 3589711
ADDITIONAL INFORMATION
Step into this impeccably redesigned residence, where modern design and refined finishes create a truly inviting atmosphere. The open-concept kitchen features custom oak cabinetry, an oversized waterfall island, and high-end appliances, seamlessly connecting to the dining area. The folding patio doors open the space to a full-length backyard patio and expanded grass with a brand-new retaining wall, perfect for entertaining. A seamless path wraps around both sides of the home. Radiant heated flooring spans the entire first floor and bathrooms for year-round comfort. Built-in entertainment systems enhance both the dining and living rooms. The oversized family room, with beautiful oak hardwood flooring, is bathed in natural light thanks to a 21-foot floor-to-ceiling glass wall and vaulted ceilings. The second floor also features oak hardwood flooring throughout, and custom molding throughout the home adds a luxurious touch to every room. The primary en-suite offers a peaceful retreat, complete with a custom bathroom and luxury finishes. Guest bedrooms feature built-in beds with ample storage, and all bathrooms are thoughtfully designed with high-end details. The home is heated by natural gas and equipped with Energy Star-certified central air conditioning for energy efficiency. The one-car garage offers ample space for parking, with a dedicated laundry area located at the back, providing extra storage and convenience. The expansive, level backyard is ideal for outdoor activities. This home is conveniently located near schools, highways, shopping, and parks. This is a great opportunity!
$788,000
1 Waner St Commack, NY 11725
- Type:
- Single Family
- Sq.Ft.:
- n/a
- Status:
- Active
- Beds:
- 3
- Year built:
- 1958
- Baths:
- 2.00
- MLS#:
- L3588746
ADDITIONAL INFORMATION
Welcome to this renovated split-level home with Commack School District, With 3/4 bedrooms, 2 bathrooms, and 11 total rooms, this residence offers an open-concept layout perfect for modern living. The home features stunning brand new wood floors throughout, a huge, bright den with sliding door to the back yard, and abundant natural light ( North- South Exposure) streaming through large windows. The kitchen includes modern appliances and opens to a brand-new wooden deck, ideal for seamless indoor-outdoor entertaining. bedrooms and bathrooms are generously sized, while the finished basement has an office and second den with multiple closets which provide excellent storage options. The backyard offering ample sunlight and additional conveniences which includes laundry facilities with a washer and dryer. This home combines style, comfort, and practicality in a fantastic location, close to Shopping Centers and Parks., Additional information: Appearance:Mint,Interior Features:Guest Quarters,Lr/Dr
$849,999
10 Somers Ln Commack, NY 11725
- Type:
- Single Family
- Sq.Ft.:
- n/a
- Status:
- Active
- Beds:
- 3
- Year built:
- 1958
- Baths:
- 2.00
- MLS#:
- L3588549
ADDITIONAL INFORMATION
Welcome to 10 Somers Lane, a home where comfort meets convenience in the heart of Commack, NY. This expansive ranch-style abode boasts three bedrooms, two bathrooms, and a myriad of additional features that cater to a modern lifestyle. As you step through the culture-stoned front entrance, you're greeted by gleaming hardwood floors that lead the way to a spacious granite eat-in kitchen and New Kitchen Cabinets. This culinary space is a chef's delight, equipped with all the necessary amenities for both everyday meals and special occasions. The home's comfortable living area is enhanced by an electric fireplace, perfect for those cozy evenings in. Natural light floods the space through a skylight, further enhancing the warm and inviting atmosphere. The property also offers a full basement, providing ample storage options or potential for additional living space. Unique features such as a cedar closet add a touch of luxury and practicality to everyday living. Step outside to a backyard designed for relaxation and entertainment. A large Timber Tek composite deck overlooks the fenced rear yard, providing the perfect spot for alfresco dining or morning coffee. The yard is home to a gas-heated, lake-style in-ground pool with a waterfall feature, making it your private oasis. A pavilion with shade and electricity adds to the outdoor living space, perfect for hosting gatherings or enjoying quiet moments in the open air. The property is equipped with a Generac gas-powered generator, ensuring uninterrupted power supply. A Peerless Iron gas furnace and Platinum hot water heater ensure comfort throughout the year. The home also features a 2.5 car heated and air-conditioned garage, providing ample space for vehicles and hobbies. The home is further enhanced by a New roof and gutters with gutter guards, reducing maintenance worries. The property also benefits from six zones of in-ground sprinklers, ensuring the outdoor spaces remain lush and green. Situated in the vibrant community of Commack, the property is surrounded by a variety of local amenities. From parks and recreational facilities to shopping and dining options, everything you need is within reach. Experience the perfect blend of comfort, convenience, and luxury at 10 Somers Lane. This is more than just a house; it's a place to call home., Additional information: Appearance:Mint,Separate Hotwater Heater:Yes
$819,000
44 Peppermint Rd Commack, NY 11725
- Type:
- Single Family
- Sq.Ft.:
- n/a
- Status:
- Active
- Beds:
- 4
- Year built:
- 1967
- Baths:
- 3.00
- MLS#:
- L3588176
ADDITIONAL INFORMATION
Welcome to 44 Peppermint Road located in the highly sought-after Candy Section of Commack. This spacious 4-Bedroom, 3-Full Bathroom home offers plenty of room for a large or extended family. The main level features a bright and sunlit Living Room, Formal Dining Room, Eat in Kitchen, newly remodeled Full Bathroom, Primary En-Suite with Full Bathroom and Walk-In Closet, plus 2 Additional Bedrooms. The delightful Sunroom provides additional living space and allows you to enjoy the outdoors from the comfort of your home throughout the year. The lower level offers a Spacious Family Room with a Wood Buring Fireplace and Luxury Laminate Flooring, an additional Bedroom, Full Bathroom, Laundry, Summer Kitchen and Garage Access. Nestled on .68 acres of park-like grounds, the backyard offers a serene private oasis complete wth an In-Ground Swimming Pool. Additional Features include: New Roof (2024), In-Ground Sprinklers, Full Attic, 2 Zone Gas Heat, Central Air (2019), Hardwood Floors, 220 AMP Electric, Newer Stainless Steel Energy Star Appliances, Fully Fenced Yard, and an Extra Large Driveway with a 1 Car Attached Garage. Possible Mother-Daughter with proper permits. Conveniently located in close proximity to all Major Parkways, Shopping, Restaurants, LIRR, Parks, Beaches and more. Commack School District!, Additional information: Separate Hotwater Heater:Y
- Type:
- Condo
- Sq.Ft.:
- n/a
- Status:
- Active
- Beds:
- 3
- Year built:
- 1996
- Baths:
- 3.00
- MLS#:
- L3582933
- Subdivision:
- Hamlet Golf & Cc
ADDITIONAL INFORMATION
This stand -alone Arlberg Villa model has been beautifully updated with elegance and warmth. The two-story entry way boasts 18' ceilings and leads to an open floor plan. Throughout the first floor there is high end luxury vinyl with a "white oak" look finish, along with new floor molding and new doors. Large windows are adorned with custom plantain shutters, that, along with the natural lighting, accentuate the custom decorated living room and large formal dining room. The updated eat in kitchen has new shaker cabinets, quartz countertops, Wifi adapted appliances and opens to the den which has plenty of space for a big screen TV and a cozy couch. Also on the first floor, is a newly updated powder room and laundry room, with a newer washer and dryer. Glass door sliders off the den lead to a meticulously landscaped and fenced private backyard, with lush trees, a large paver patio and plenty of green space. The upper level has a lofted office/sitting area, which can easily convert into a 4th bedroom. The spacious primary suite has 2 large closets and a newly renovated ensuite bathroom with a large custom tiled stall shower and dual vanity sinks, with quartz countertops. There are also 2 additional nicely sized bedrooms and full bathroom upstairs. Additional features and upgrades of the home include a newer roof, newer hot water heater, a newer two zone AC system, central vac system and a recently serviced septic system. Do not miss this Hamlet Beauty!! The Commack Hamlet is a private 24 hour gated security Country Club Community. SOCIAL or GOLF MEMBERSHIP IS REQUIRED to reside in the Community. See Attached Fee Sheet (Fees must be verified with the Membership Director of Invited Clubs), Additional information: Appearance:Mint+,ExterioFeatures:Tennis
$1,099,000
98 Fairway View Dr Unit 98 Commack, NY 11725
- Type:
- Condo
- Sq.Ft.:
- n/a
- Status:
- Active
- Beds:
- 3
- Year built:
- 1995
- Baths:
- 3.00
- MLS#:
- L3582366
- Subdivision:
- Hamlet Golf & Cc
ADDITIONAL INFORMATION
Experience the pinnacle of luxury living at the prestigious Hamlet Country Club in Commack, where timeless elegance meets exceptional amenities. This extraordinary home is one of the properties in the community with its own private in-ground pool, offering a unique level of convenience. Featuring three spacious bedrooms, and 2.5 baths, including a primary suite, with walk-in closets and ensuite bath, and a versatile loft that can be easily converted into a 4th bedroom, this home is graced with custom woodwork throughout. Upon entering, you're welcomed by a two-story foyer that opens into a light-filled living room with high ceilings, and an open floor plan, creating an inviting space for both grand entertaining and intimate gatherings. The formal dining room is ideal for elegant dinners, and the kitchen flows effortlessly into a well-appointed family room/den with custom cabinetry, offering both style and practicality. Step outside to a beautifully landscaped patio that surrounds the in-ground pool and spa, perfect for relaxation and outdoor entertaining. Residents of The Hamlet Country Club have amenities available, such as a championship golf course, tennis and pickleball courts, a resort-style pool, fitness center, clubhouse, restaurant, ballroom, gatehouse,and much more! Social or Golf Membership is required., Additional information: Appearance:Excellent,ExterioFeatures:Tennis
$1,650,000
125 Hiland Ct Unit 125 Commack, NY 11725
- Type:
- Condo
- Sq.Ft.:
- n/a
- Status:
- Active
- Beds:
- 4
- Year built:
- 1996
- Baths:
- 17.00
- MLS#:
- L3581301
- Subdivision:
- Hamlet
ADDITIONAL INFORMATION
Must see. Completely renovated move in ready! New kitchen, new appliances, new staircase, new fireplace, new hard wood flooring , new laundry room located on the largest, most private property in the community. Beautifully landscaped with tranquil gardens and picturesque views of the golf course. This elegant home boasts a grand foyer with cathedral ceilings and a sweeping staircase. Large raised deck with pond views an a finished basement complete with gym., Additional information: Appearance:Excellent,Cooling:High Pressure System,Green Features:Insulated Doors,Interior Features:Guest Quarters,Lr/Dr
$749,500
33 Hayrick Ln Commack, NY 11725
- Type:
- Single Family
- Sq.Ft.:
- n/a
- Status:
- Active
- Beds:
- 3
- Lot size:
- 0.25 Acres
- Year built:
- 1959
- Baths:
- 4.00
- MLS#:
- 3577800
ADDITIONAL INFORMATION
Beautiful California Ranch style home in Commack with Blue ribbon schools. 3 bedrooms, 4 Full bathrooms, Huge Livingroom, Dining room, Kitchen with open floor plan, Center island. Cathedral ceilings with many many hi-hats. Central air conditioning, Fully tiled flooring, King size Master bedroom has onsuit bathroom with dual fireplace. Rear Sliding doors from Dining room/livingroom to fenced 1/4 acre property.Sprinkler system.24 x16 semi in-ground pool. Full finished basement with 2 over sized rooms.Both rooms have own private full bathroom.Plenty of closets. Brand new Washer & Dryer. 1.5 car garage with large storage closets & above storage garage.
$1,295,000
19 Poplar Ln Commack, NY 11725
- Type:
- Single Family
- Sq.Ft.:
- 4,930
- Status:
- Active
- Beds:
- 5
- Year built:
- 2000
- Baths:
- 4.00
- MLS#:
- L3576243
ADDITIONAL INFORMATION
Truly in a league of its own, this residence invites you to experience the pinnacle of luxury living. Situated at the end of a peaceful cul-de-sac within the highly sought-after Commack school district, this five-bedroom four-bathroom Colonial home is ready to leave you in awe. The grand two-story entryway welcomes you with soaring ceilings and the rich warmth of hardwood floors that flow seamlessly through the living and dining rooms. The spacious, open floor plan is a dream for those who love to entertain, offering the perfect backdrop for gatherings, both intimate and grand. Cool evenings are best spent around the gas-lit fireplace, with its glow casting a warm ambience over your living space. In the summer, the fenced-in backyard becomes your personal oasis, complete with a patio and deck overlooking an inviting in-ground pool. There's plenty of grassy space for outdoor activities, making this the ultimate setting for summer barbeques and poolside parties. The heart of this home is the kitchen with expansive space that allows you to spread out and abundant cabinets providing ample storage. The breakfast bar serves as the perfect spot for casual meals or a quick chat while dinner simmers, all within arm's reach of the dining area, ensuring you never miss a moment with your guests. Upstairs, the spacious bedrooms offer a retreat-like feel, with the primary suite boasting two walk-in closets and an ensuite bath. The additional bedrooms are perfect for guests, a home office or a growing family. And with a basement providing extra storage space, this home truly has it all. Your dream home awaits - come and inspect it today!, Additional information: Appearance:Diamond,Separate Hotwater Heater:Yes
$1,200,000
3 Campden Ln Commack, NY 11725
- Type:
- Single Family
- Sq.Ft.:
- n/a
- Status:
- Active
- Beds:
- 6
- Year built:
- 1955
- Baths:
- 3.00
- MLS#:
- L3575922
ADDITIONAL INFORMATION
This extraordinary five bedroom plus a home office three-bathroom expanded Colonial property is the answer to everything you've ever wanted in a home. Perched on a half-acre lot, this home offers so much space for every occasion, including a fabulous staycation experience in your own backyard. The welcoming front porch takes you into a stunning two-story entryway that opens up to a world of possibilities. Inside, vaulted ceilings add an airy grandeur to the expansive den, living room, and generously sized bedrooms. Whether it's a quiet evening by the gas fireplace or a cozy night by the crackling wood-burning hearth, each moment spent in these spaces promises undeniable comfort The first-floor primary bedroom flaunts an updated ensuite that showcases chic fixtures and luxurious tile finishes. Need a home office or a guest room? The versatile first-floor layout has you covered. The magic extends outdoors, allowing you to host endless gatherings on a sprawling Trex deck, enjoy a dip in the inground pool, or relax in the hot tub while surrounded by nature. Updates throughout the home include radiant heat Andersen windows, roof, siding, pavers, and a refreshed driveway. The beautifully renovated kitchen will inspire the chef in you with its center island, maple cabinets, and tasteful tile backsplash. This gourmet haven overlooks the lush yard, allowing you to savor the view through sliders that open directly to your deck. Don't miss your chance to call 3 Campden Lane home!!, Additional information: Appearance:Diamond,Separate Hotwater Heater:Yes
$795,400
71 Wichard Blvd Commack, NY 11725
- Type:
- Single Family
- Sq.Ft.:
- 2,400
- Status:
- Active
- Beds:
- 5
- Lot size:
- 0.36 Acres
- Year built:
- 1970
- Baths:
- 3.00
- MLS#:
- H6309215
ADDITIONAL INFORMATION
Looking for a great opportunity? Look no more! This property has tons of potential and is average in living space size for the neighborhood. It is located close to main roads with easy access to local amenities, such as shopping, banking, schools, and various eateries. Per our Appraisal describe the subject property is a SFR (Colonial) built in 1970. It has approx. 2400 sq ft. and has 5 bedroom and 2.5 FULL Baths, full/unfinished basement and 2 built in. The property is on 15,682 Sq ft. *** Seller makes no guarantees about property's condition, room count or other physical characteristics nor does seller guarantee accuracy whether property is on public sewer or private septic. ***
$899,999
72 Shinbone Ln Commack, NY 11725
- Type:
- Single Family
- Sq.Ft.:
- n/a
- Status:
- Active
- Beds:
- 3
- Year built:
- 1962
- Baths:
- 3.00
- MLS#:
- L3529056
ADDITIONAL INFORMATION
Gorgeous house with an open floor plan.! All beautifully updated in 2022.New kitchen with top of the line appliances, new floors, 2.5 updated bathrooms, , new PVC Fence, and much more. Gracious space.The backyard has an inground heated saltwater swimming pool, basketball court, and deck with gas grill. A MUST SEE!!, Additional information: Appearance:Mint
$1,175,000
22 Hamlet Dr Unit 22 Commack, NY 11725
- Type:
- Townhouse
- Sq.Ft.:
- 3,700
- Status:
- Active
- Beds:
- 3
- Year built:
- 1995
- Baths:
- 4.00
- MLS#:
- 3506568
- Subdivision:
- Hamlet Golf And Cc
ADDITIONAL INFORMATION
This amazing and completely renovated St. Andrews Townhome is a Hamlet must see! The entryway boasts 20 ft ceilings and a designer statement piece lighting fixture. The modern renovations include custom white oak "Waco" hardwood flooring throughout; a gourmet kitchen with an induction stove top; high end appliances, custom cabinetry, and quartz counter tops and backsplash. The remainder of the home includes elegant finishings such as custom moldings and a modern Hamptons' style design. The grand living room features a gas fireplace and floor to ceiling windows. The den has a wet bar and open flow into the Kitchen. The modern metal framed railing and oak staircase lead upstairs to the sky-lit hallway and 3 bedrooms. The primary suite boasts 2 large walk-in closets, a sitting/office area overlooking the golf course and with a built-in bookcase. The spa like primary bathroom has a soaking tub and double shower. There are 2 additional spacious bedrooms, both with en-suite designer marble and tile full bathrooms. The home sits on the 18th fairway with view of the fountain and the bucolic red barn at the former Marion Carll Farm. This Hamlet home is simply spectacular! [Social membership is REQUIRED to live in the community. Please see attached Fee Sheet]

Listings courtesy of One Key MLS as distributed by MLS GRID. Based on information submitted to the MLS GRID as of 11/13/2024. All data is obtained from various sources and may not have been verified by broker or MLS GRID. Supplied Open House Information is subject to change without notice. All information should be independently reviewed and verified for accuracy. Properties may or may not be listed by the office/agent presenting the information. Properties displayed may be listed or sold by various participants in the MLS. Per New York legal requirement, click here for the Standard Operating Procedures. Copyright 2024, OneKey MLS, Inc. All Rights Reserved.
Commack Real Estate
The median home value in Commack, NY is $661,500. This is higher than the county median home value of $565,700. The national median home value is $338,100. The average price of homes sold in Commack, NY is $661,500. Approximately 90.05% of Commack homes are owned, compared to 6.52% rented, while 3.43% are vacant. Commack real estate listings include condos, townhomes, and single family homes for sale. Commercial properties are also available. If you see a property you’re interested in, contact a Commack real estate agent to arrange a tour today!
Commack, New York 11725 has a population of 36,252. Commack 11725 is more family-centric than the surrounding county with 38.19% of the households containing married families with children. The county average for households married with children is 32.94%.
The median household income in Commack, New York 11725 is $153,858. The median household income for the surrounding county is $111,660 compared to the national median of $69,021. The median age of people living in Commack 11725 is 45 years.
Commack Weather
The average high temperature in July is 82.1 degrees, with an average low temperature in January of 23.5 degrees. The average rainfall is approximately 46.3 inches per year, with 25.5 inches of snow per year.
