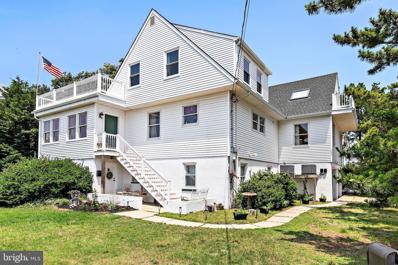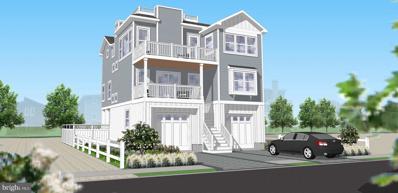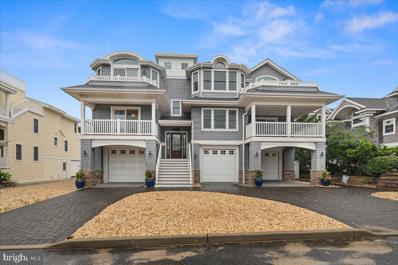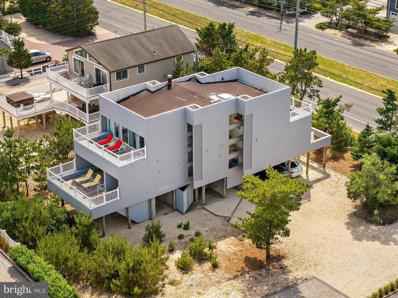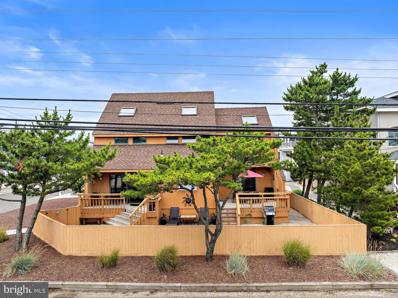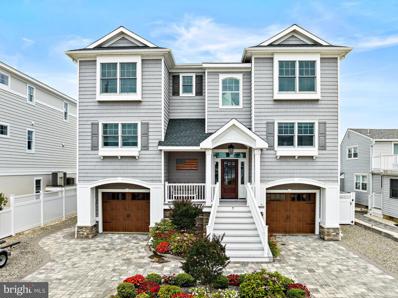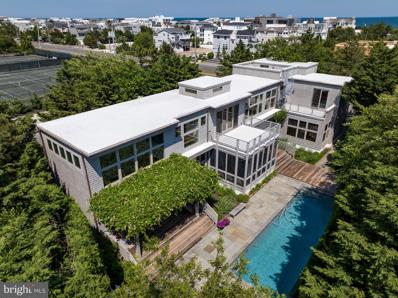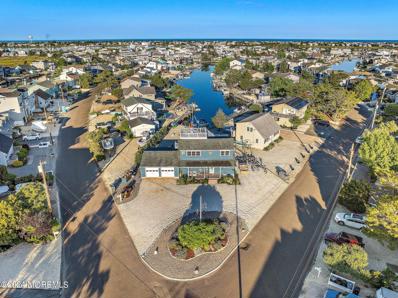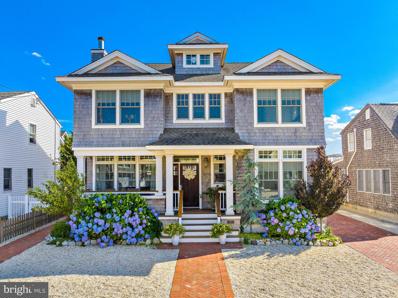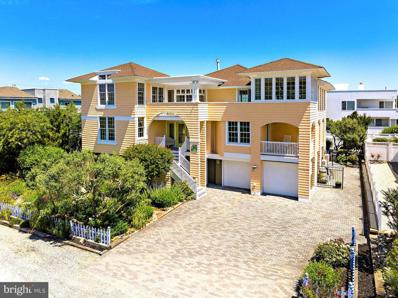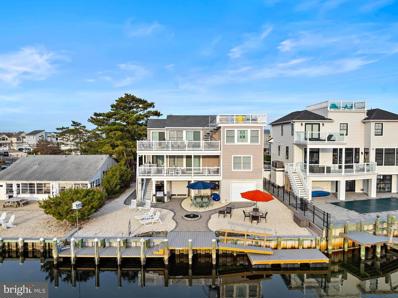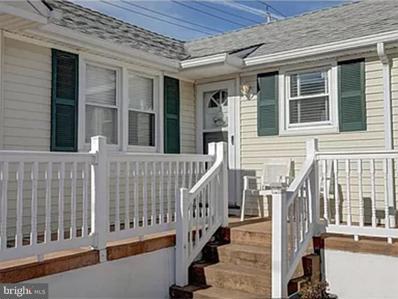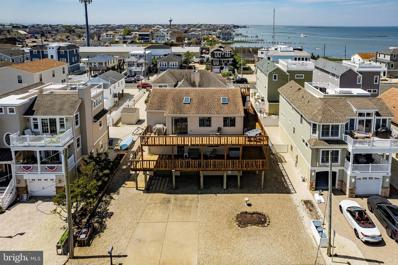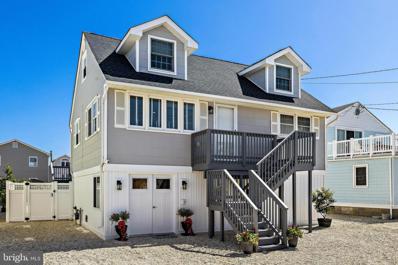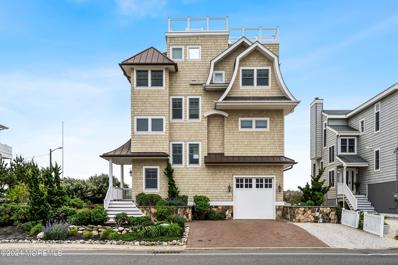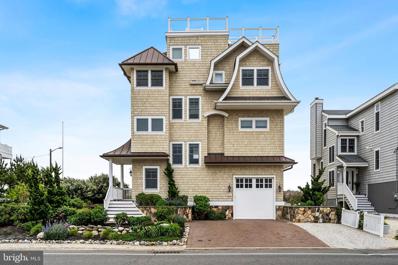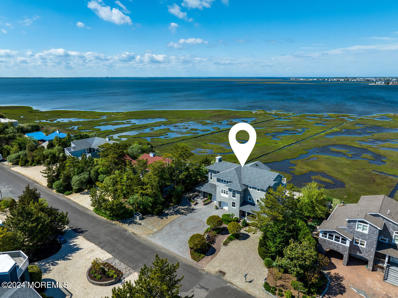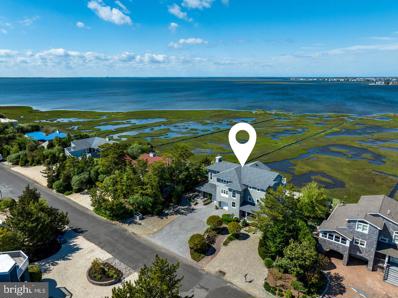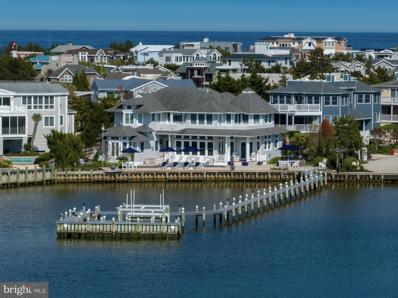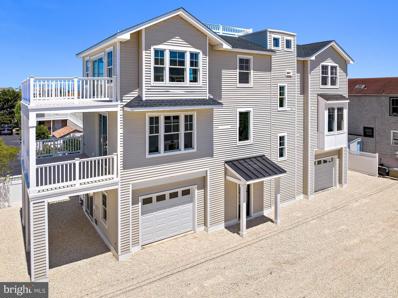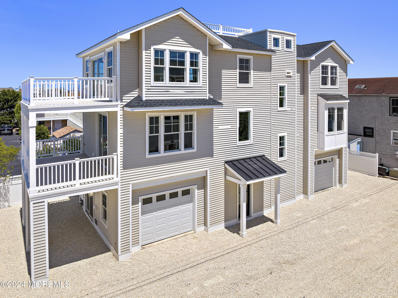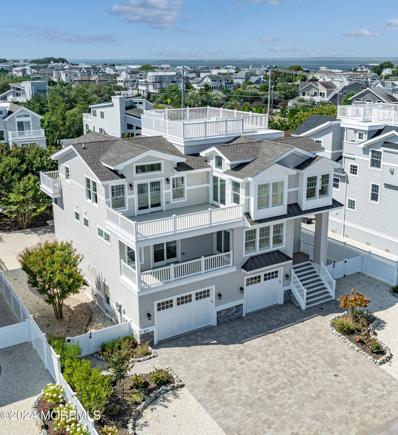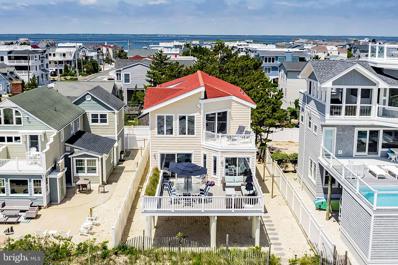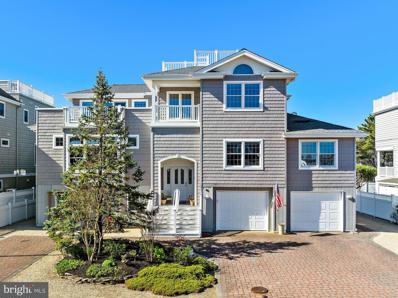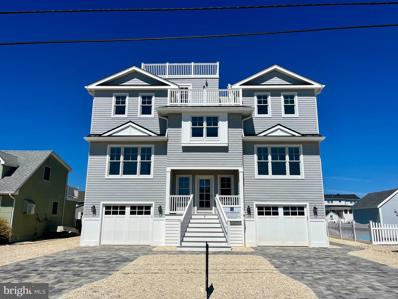Long Bch Twp NJ Homes for Sale
- Type:
- Single Family
- Sq.Ft.:
- 3,349
- Status:
- Active
- Beds:
- 6
- Lot size:
- 0.15 Acres
- Year built:
- 1948
- Baths:
- 4.00
- MLS#:
- NJOC2027162
- Subdivision:
- Beach Haven Gardens
ADDITIONAL INFORMATION
Fantastic LBI beach house and location for a large family or investor! Over 3,300 sq. ft. of living area with 6 bedrooms, 4 full baths, family room w/kitchenette, 3 decks, nice views of the bay, 2 master suites, gas fireplace, 2 zone gas heat and central a/c, laundry room, 2 car garage. 1,000+ sq. ft. of lower level storage can easily be converted to recreation areas or man-cave. The shaded, oversized, 6,375 sq. ft. corner lot provides room for an in-ground pool and space for the kids to play outside. Don't let the original age of the house fool you. It's had 2 majors additions & renovations: Top floor added in the late 80's, main living floor added in 2016. One block to the bay, 2 1/2 blocks to the beach, walking distance to fine dining, marinas, conveniences, pickle ball, pizza and ice cream. Not a rental but projected at $6,500 - $7,000/week July and August.
- Type:
- Single Family
- Sq.Ft.:
- 2,750
- Status:
- Active
- Beds:
- 5
- Lot size:
- 0.09 Acres
- Year built:
- 2024
- Baths:
- 5.00
- MLS#:
- NJOC2027262
- Subdivision:
- Brighton Beach
ADDITIONAL INFORMATION
Welcome to Sea Glass Lane! This custom new construction offers 5-bedrooms, 4.5-baths, 3-family rooms, an elevator, 3-decks, covered lanai off custom Gunite saltwater heated pool on LBI's south-end. Entertain family and guests on (3) separate floors with more than 2,700 SF of living space and 520 SF of decks. This house has it all from ocean and bay views to a chef's kitchen, professional landscaping and 4-stop elevator starting from the garage and serving all 3-floors. The Brighton Beach neighborhood is home to large beaches, the island's only supermarket, the legendary Skipper Dipper ice cream and Pinky's Seafood. Best of all the beach entrance is less than 500 feet. This carefully appointed contemporary coastal home includes engineered white oak flooring, quartz counters, stainless steel Thermador appliances, 36-in 6-burner range with continuous grates, 36-in wall mounted exhaust hood, 36-in french door energy star refrigerator, custom cabinetry and roof top deck. Upgrades include Anderson 400 series windows and sliders, Gunite pool with spa, gas fireplace, wet-bar, shiplap trim, floating shelves, beverage fridge, covered lanai, cathedral ceiling in the primary bedroom and low maintenance LP SmartSide exterior siding paired with board and battin skirting to ensure easy upkeep at the beach. Other features include tankless water heater, underground sprinkler and pre-wired for smart home integration.
- Type:
- Single Family
- Sq.Ft.:
- 3,082
- Status:
- Active
- Beds:
- 5
- Lot size:
- 0.17 Acres
- Year built:
- 2017
- Baths:
- 4.00
- MLS#:
- NJOC2027096
- Subdivision:
- Haven Beach
ADDITIONAL INFORMATION
Situated on an enormous 75 X 100 fenced-in lot, and just one-off the ocean resides this custom contemporary masterpiece. With over 3,000 square feet of reverse-living space, this home offers five bedrooms, three and a half baths, a three-stop elevator, six total decks, a large den, hardwood floors throughout, and stunning views of the ocean, bay, Causeway bridges, and Atlantic City. The kitchen boasts a large island, quartz countertops, farmhouse sink, and stainless appliance package complete with two ovens. The living room has a gas fireplace as well as dual sliders for both front and rear deck access. The south-facing top floor glass is tinted to assist in temperature control for comfortable year-round living. A half bath, formal dining room, and master bedroom with private deck, walk-in closet, secondary closet, and beautifully tiled bathroom round out this floor's offerings. Head down to the first floor of living space and you'll find four additional bedrooms, two baths, a laundry room, as well as the den which can be utilized as a home office or additional sleeping quarters. This all sits on top of a heated 1550+ square foot 3-car garage with rear garage door for easy yard access. The expansive lot affords you the unique opportunity to turn this blank canvas into a stunning backyard beach oasis.
- Type:
- Single Family
- Sq.Ft.:
- 2,304
- Status:
- Active
- Beds:
- 4
- Lot size:
- 0.23 Acres
- Year built:
- 1982
- Baths:
- 4.00
- MLS#:
- NJOC2026900
- Subdivision:
- North Beach
ADDITIONAL INFORMATION
NORTH BEACH : OCEANSIDE: Built by renowned Philadelphia architect David Beck with a lot size of 80 x 125 feet on a private lane. The house is surrounded by all newly construction homes and is an easy stroll into Surf City for shopping and markets. The new deck railings offer unobstructed views of both ocean and the bay adding aesthetic enhancement and safety. This reversed living style home has 4 bedrooms and 3 full baths on the middle level and a great room with fireplace, kitchen and dining room and 1/2 bath are on the upper level. Properties like this typically offer a great blend of privacy and modern amenities providing endless possibilities for outdoor living and building opportunities. Convenient ocean access with a short distance to uncrowded beaches . Plenty of parking and room for a pool . The property is being sold "as is" with all inspections welcomed.
- Type:
- Single Family
- Sq.Ft.:
- 2,200
- Status:
- Active
- Beds:
- 4
- Lot size:
- 0.09 Acres
- Year built:
- 1984
- Baths:
- 2.00
- MLS#:
- NJOC2027116
- Subdivision:
- Holgate
ADDITIONAL INFORMATION
Welcome to "Terrapin's Crossing" where coastal charm meets timeless craftsmanship! This exquisite beach house, cherished by the same family for nearly 40-years and exemplifies pride in ownership. Never rented and meticulously maintained, you're sure to recognize this iconic property situated just one-off the beach with ocean views on Holgate's tranquil north-end. Rarely does an opportunity arise to own a move-in ready home at this price point so close the beach and Beach Haven. You'll enjoy the slow pace of this community while you embrace the family friendly entertainment of Beach Haven just a short distance away. As you step inside, you'll be captivated by the soaring 28-foot ceilings with exposed beams and six skylights that fill this expansive contemporary throughout its approx. 2,200 SF with natural light. The home features three levels offering 4 bedrooms, 2 full baths, an office and open loft. The spacious layout provides plenty of room for your family to relax and enjoy the LBI beach lifestyle. The loft can be converted to a fifth bedroom or used as a large recreational space, while the first and second floors each boast their own entertaining areas. Both the first and second floors feature primary bedrooms, with the second-floor bedroom offering a private deck and ocean views. The lower-level primary bedroom is perfect for family members looking for easy access to the main living area and outdoor decks. The new owners will take comfort in the home built on piling and raised above flood elevation.
- Type:
- Single Family
- Sq.Ft.:
- 3,000
- Status:
- Active
- Beds:
- 5
- Lot size:
- 0.13 Acres
- Year built:
- 2018
- Baths:
- 5.00
- MLS#:
- NJOC2026940
- Subdivision:
- The Dunes
ADDITIONAL INFORMATION
Stunning 3000 sq. foot custom-built lagoon front home with a pool offers a blend of luxury, comfort, and views! The attention to detail and top-notch finishes throughout make this property a must-see. 5 bedrooms ( 3 en-suites, plus 2 guest bedrooms), and 4.5 baths, all spacious and beautifully designed to provide privacy and comfort for family and guests. The open floor plan seamlessly connects the living room, dining room, and gourmet kitchen, making it perfect for entertaining and everyday living. Amenities include a stunning stone fireplace, wood floors throughout, elevator, laundry room, dry bar and more. Outside, multiple decks including a covered porch, rooftop with panoramic views and a cabana with outdoor kitchen extend your living space outdoors. The professionally landscaped & hardscaped yard offers a serene and picturesque setting, beautifully maintained to enhance the salt water swimming pool. Along the water's edge, a 58-foot vinyl bulkhead ensures durability and includes a deep water dock and floating dock accommodate two wave runners, perfect for water enthusiasts. Experience the ultimate in lagoon front living with this spectacular home.
- Type:
- Single Family
- Sq.Ft.:
- 3,475
- Status:
- Active
- Beds:
- 5
- Lot size:
- 0.3 Acres
- Year built:
- 2007
- Baths:
- 4.00
- MLS#:
- NJOC2026814
- Subdivision:
- Loveladies
ADDITIONAL INFORMATION
Modern design by Architect Samuel Gordon meets total privacy with Reynoldâs Landscape and David Elliot design. The concept of the house is to blur the division between outside and inside. Enjoy this Zen-like oasis in all four seasons with its verdant greenery and minimalism, where the garden and the house wrap around each other. With 5 bedrooms and 3.5 baths this lagoonfront home with its 40 ft. long Gunite pool is surrounded by blue slate and framed with three-story cypress. And with its south-facing orientation, youâll enjoy the natural light through walls of glass, pergola, and screened porch creating spaces between outside and inside. Comfortable, easy to enjoy non-reverse living design makes life seamless. Private patios provide perfect spaces for meditation and contemplation. Hosting gatherings has never been easier. Open, spacious living room with two story ceilings surrounded by glass walls and sliders facilitating wonderful summer breezes bringing the undulating garden into the house. Lush vegetation including butterfly bushes, perennials, cypress, and even a lanai with draping grape vines hosting heavenly biodiversity provides total privacy outdoors. Interiors include beautiful hardwood flooring and Earthy granite and marble materials complementing the naturally lit and breathable space. Easy ocean access through the Loveladies Harbor Organization at Tract 99. Open house Saturday July 6 at 2-5 PM
$2,000,000
29 Antioch Road Long Beach Twp, NJ 08008
- Type:
- Single Family
- Sq.Ft.:
- 2,332
- Status:
- Active
- Beds:
- 4
- Lot size:
- 0.41 Acres
- Year built:
- 1967
- Baths:
- 2.00
- MLS#:
- 22418138
ADDITIONAL INFORMATION
This is a coming soon listing showings will begin 7/3/24. The quintessential beach house still exists! Nesting on over one-third of an acre on the Adair Lagoon in High Bar Harbor sits 29 Antioch a cheerful happy home with two separate living quarters each housing 2 bedrooms, a bath, generously sized living rooms, dining spaces, and ample kitchens. You can access them jointly through an interior set of stairs or keep them separated using the outside entrances. It's a wonderful way to entertain houseguests and family. You will have access to the 2-car garage with a fully functioning workshop from the owners' floor also on this floor is a den and the main bedroom with a sitting room. Wake up to the sunrise beaming off the wide lagoon views. Outside new Trex decking, a hot tub, and several ti tiers of decks go on and on right up to the rooftop lookout where you'll enjoy the endless sunset views that Long Beach Island is so famous for. Plenty of parking on this large corner lot and a vinyl bulkhead too! This home has all the modern conveniences but is packed with nostalgia.
- Type:
- Single Family
- Sq.Ft.:
- 2,845
- Status:
- Active
- Beds:
- 5
- Lot size:
- 0.11 Acres
- Year built:
- 2014
- Baths:
- 4.00
- MLS#:
- NJOC2026732
- Subdivision:
- The Dunes
ADDITIONAL INFORMATION
"A True Classic LBI Beach House." Expertly Designed by Jay Madden & Meticulously Built by Skip Tool, the home and property capture the essence of living on Long Beach Island. The location is just 6 houses away from the beach in "The Dunes" section of Long Beach Township; a quiet 7-block stretch of single-family homes. The Craftsman Style Colonial home features over 2,800 sq ft of living area with 5 bedrooms (2 en suite), 3-1/2 baths, an open floor plan, inviting front entry porch, family room, detached 13' x 20' garage, ample off-street parking and a must-see backyard with an 1,150 sq ft travertine patio, gas fire pit, and L-shaped grill, bar & seating area plus room for a pool. The quality of the custom build and materials are what sets this house apart from the rest: wide plank white oak flooring, mahogany decking, Andersen 400 Series windows & sliding doors, solid wood interior doors, custom trim, fireplace with built-in cabinetry and much more.
- Type:
- Single Family
- Sq.Ft.:
- 3,928
- Status:
- Active
- Beds:
- 5
- Lot size:
- 0.25 Acres
- Year built:
- 1981
- Baths:
- 6.00
- MLS#:
- NJOC2026740
- Subdivision:
- Loveladies
ADDITIONAL INFORMATION
Situated just second off a lifeguarded beach in Loveladies with an abundance of places to entertain friends and family! This coastal themed home offers almost 4,000 square feet of living space with 5 bedrooms (3 ensuite), 4 full baths, 2 half baths, 3 stop elevator, fantastic ocean views, and a heated salt water pool. The open concept living area features hardwood floors, vaulted and coffered ceilings, gas fireplace, built in bookcase, and multiple sliding doors which open onto front and rear facing decks. Kitchen upgrades include granite countertops, stainless steel appliances, breakfast bar, large pantry, tiled backsplash, and a wine cooler. The first floor great room with wet bar, glass washer, Miele coffee machine, and microwave is the perfect place for kids to hang out. Outside you will be surrounded by lush and professionally maintained gardens while relaxing poolside or in the hot tub. Other exterior amenities such as shuffleboard, 4 decks, plus 2 grilling areas with a gas line lend to the oasis like feeling you will immediately receive. With tankless hot water, 8 zone AC, and 5 zone heat this fine home can be enjoyed all year round. There is parking for 4 cars in the garage with heated floors and another 7 cars in the brick paver driveway. Call today to schedule your private tour.
$2,200,000
10 Arnold Long Beach Township, NJ 08008
- Type:
- Single Family
- Sq.Ft.:
- 2,358
- Status:
- Active
- Beds:
- 4
- Lot size:
- 0.14 Acres
- Year built:
- 2000
- Baths:
- 4.00
- MLS#:
- NJOC2026454
- Subdivision:
- High Bar Harbor
ADDITIONAL INFORMATION
Situated on the north end of Long Beach Island in the quiet waterfront community of High Bar Harbor, you'll find 10 Arnold Boulevard offering 60 feet of vinyl bulkhead and floating docks just a stone's throw away from the Barnegat Inlet. This is a boater's paradise, built in 2000, the home offers a first-floor 2+ car garage with loads of additional room for games and workshop space. Outside on the ground floor enjoy the covered area with beautiful hardscaping and an outdoor shower. Going up, youâll find 4 generous bedrooms, two of which have ensuite baths (you can even view the lighthouse while lying in bed). The reverse living floorplan allows several well-appointed family gathering spaces including the giant kitchen Island where everyone can gather. The home is being offered furnished and comfortably sleeps 10 with ease. Outside treasures include expansive decks on every level and a rooftop deck for stargazing. Ride your bike to the beach, Viking Village, or go climb "Old Barney"
- Type:
- Other
- Sq.Ft.:
- 312
- Status:
- Active
- Beds:
- 1
- Year built:
- 1980
- Baths:
- 1.00
- MLS#:
- NJOC2026440
- Subdivision:
- Brant Beach
ADDITIONAL INFORMATION
Experience the essence of coastal living in this charming 1 bedroom, 1 bath condo, ideally located just steps from the beach. This delightful home offers a perfect blend of comfort and style, featuring a host of modern upgrades and thoughtful details. This prime location is just a short stroll to the beach, offering you the best of seaside living. The condo boasts a new kitchen designed by Cindy Kelly Kitchen Design, complete with contemporary finishes and top-of-the-line appliances. The spacious living and dining area features a vaulted ceiling, creating a bright and airy space perfect for relaxation or entertaining. Enjoy the convenience of ductless air-conditioning, ensuring comfort throughout the year. A beautifully updated bathroom adds a touch of luxury to your daily routine, while fresh laminate flooring throughout the condo adds a sleek, modern touch. Community amenities include a sizable patio perfect for outdoor dining and entertaining guests, an outdoor shower ideal for rinsing off after a day at the beach, and a laundry area with assigned storage for your convenience. Additionally, youâll appreciate the ease and security of off-street parking. This condo offers not just a home, but a lifestyle. Whether you're looking for a permanent residence or a vacation getaway, this property is a true gem. Don't miss the opportunity to own a little slice of heaven by the beach.
- Type:
- Single Family
- Sq.Ft.:
- 1,728
- Status:
- Active
- Beds:
- 4
- Lot size:
- 0.12 Acres
- Year built:
- 1986
- Baths:
- 2.00
- MLS#:
- NJOC2025424
- Subdivision:
- Beach Haven Crest
ADDITIONAL INFORMATION
Nestled in the charming area of Beach Haven Crest, this beautiful bayside property offers the ultimate coastal living experience. This classic four-bedroom, two-bathroom home is situated on a serene block in the Landings of Long Beach Township. You can take a leisurely walk along the backstreets or explore the neighborhood on a bike. Bayview Park, the Long Beach Township building, shops, and restaurants are all just a short walk away, allowing you to easily enjoy the local attractions. The home boasts a spacious renovated kitchen with upgraded cabinetry and countertops. The living room features cathedral ceilings and has large decks on both floors that wrap around the house, providing ample space for entertaining guests or enjoying quality time with your family. The main bedroom, located upstairs, is a peaceful retreat with a back deck overlooking the yard. Downstairs, there are three more spacious bedrooms and a laundry room, providing all the essentials for a comfortable stay. The yard is large enough to accommodate a pool, where you can create a relaxing oasis. This home is truly a hidden gem that offers a perfect blend of tranquility and convenience. Whether you're looking for a permanent residence or a vacation retreat, this bayside home offers an unparalleled opportunity to experience the true LBI lifestyle.
- Type:
- Single Family
- Sq.Ft.:
- 1,354
- Status:
- Active
- Beds:
- 4
- Lot size:
- 0.1 Acres
- Year built:
- 1960
- Baths:
- 2.00
- MLS#:
- NJOC2026200
- Subdivision:
- Holgate
ADDITIONAL INFORMATION
Welcome to 13 Washington Avenue, nestled in the desirable Holgate section of Long Beach Island. This beautifully remodeled home, featuring 4 bedrooms and 2 full bathrooms, underwent extensive renovations in 2023/2024, ensuring a move-in-ready experience with no major projects left to complete. The ground floor has been fully enclosed with a new concrete slab, providing ample storage space and a new location for the washer and dryer. The kitchen shines with new quartz countertops and freshly painted cabinets. Additional upgrades include a new roof, a new water heater, new floors on the second floor, a completely new heating and cooling system, and freshly painted decks and railings. The second-floor bedroom has also been expanded and remodeled for added comfort and space. Just five houses away from the beach, this home offers the convenience of a short walk to all the amenities you desire in a beach house. Additionally, it is only one block from the Holgate lot, providing breathtaking views of the bird sanctuary and access to one of LBI's premier surfing spots. Your dream beach home awaits at 13 Washington Avenue.
- Type:
- Single Family
- Sq.Ft.:
- 3,981
- Status:
- Active
- Beds:
- 6
- Lot size:
- 0.23 Acres
- Year built:
- 2019
- Baths:
- 6.00
- MLS#:
- 22414499
ADDITIONAL INFORMATION
''Salty Sunrise'' Relax in your own Oceanfront Paradise with 6 spacious bedrooms spread across THREE FLOORS of living and over 2000sqft of deck space! Plus, A POOL ON THE ROOF! Lounge on the Sky Top Deck in your Heated Salt Water 9x15 Pool with 'seating ledge' so you can watch the glorious sunrise, scan the AC skyline, enjoy the brilliant bay sunset and the dreamy starry nights. Or spend time on either of the 3 large oceanfront decks for entertaining with an outdoor kitchen on upper deck, TV Lounge on middle covered deck or tucked in behind the dunes on the ground level deck. There are two separate gathering spaces each with their own wet bar. Wet bars include Scotsman ''bubble ice'' makers and 2 drawer beverage coolers in custom cabinetry with stone tops and the main living level has a 2 tap Marvel Kegerator. Whether you are heading out to huge covered deck with outdoor TV or to the roof top pool; you can stop and grab a drink on your way! Gourmet Kitchen with Wolf Stove and Microwave, Miele Dishwasher and Sub Zero Refrigerator. This oceanfront home is perched high on the dune with panoramic views thanks to walls of East facing windows and sliders. Wood look tile on the first floor and wide plank hardwood throughout the 2nd and 3rd floors. Stackable Laundry on the first floor plus full size laundry on the second floor, both with counter and laundry sink. Three bedrooms are ensuite; with the Primary Bedroom encompassing half of the middle floor with double closets and a luxury bathroom featuring a large rain shower and soaking tub. Double vanity built-in with marble counter to match the marble flooring. The home has a full Control4 Smart Home System so you can keep tabs (or turn on the AC) from anywhere. MinkaAire fans throughout and the 2nd and 3rd floors have Hunter Douglas remote controlled blinds. The 4-stop elevator will get everyone, and everything, where ever you need it. There is 2" closed cell foam throughout the home plus R19 in the walls and R30 in the ceilings. NuCedar siding and 3 Zone HVAC plus Central Vacuum System. This home was custom furnished in the coziest beach cottage decor. The perfect beach house getaway for family & friends. What more could you ask for!
- Type:
- Single Family
- Sq.Ft.:
- 3,892
- Status:
- Active
- Beds:
- 6
- Lot size:
- 0.23 Acres
- Year built:
- 2019
- Baths:
- 6.00
- MLS#:
- NJOC2026000
- Subdivision:
- Brant Beach
ADDITIONAL INFORMATION
âSalty Sunriseâ Relax in your own Oceanfront Paradise with 6 spacious bedrooms spread across THREE FLOORS of living and over 2000sqft of deck space! Plus, A POOL ON THE ROOF! Lounge on the Sky Top Deck in your Heated Salt Water 9x15 Pool with âseating ledgeâ so you can watch the glorious sunrise, scan the AC skyline, enjoy the brilliant bay sunset and the dreamy starry nights. Or spend time on either of the 3 large oceanfront decks: entertaining with an outdoor kitchen on upper deck, TV Lounge on the middle covered deck or tucked in behind the dunes on the ground level deck. There are two separate gathering spaces each with their own wet bar. Wet bars include Scotsman âbubble iceâ makers and 2 drawer beverage coolers in custom cabinetry with stone tops and the main living level bar has a 2 tap Marvel Kegerator. Whether you are heading out to the huge covered deck with outdoor TV or to the roof top pool; you can stop and grab a drink on your way! Gourmet Kitchen with Wolf Stove and Microwave, Miele Dishwasher and Sub Zero Refrigerator. This oceanfront home is perched high on the dune with panoramic views thanks to walls of East facing windows and sliders. Wood look tile on the first floor and wide plank hardwood throughout the 2nd and 3rd floors. Stackable Laundry on the first floor plus full size laundry on the second floor, both with counter and laundry sink. Three bedrooms are ensuite; with the Primary Bedroom encompassing half of the middle floor with double closets and a luxury bathroom featuring a large rain shower and soaking tub. Double vanity built-in with marble counter to match the marble flooring. This home has a full Control4 Smart Home System so you can keep tabs (or turn on the AC) from anywhere. MinkaAire fans throughout and the 2nd and 3rd floors have Hunter Douglas remote controlled blinds. The 4-stop elevator will get everyone, and everything, where ever you need it. There is 2â closed cell foam throughout the home plus R19 in the walls and R30 in the ceilings. NuCedar siding and 3 Zone HVAC plus Central Vacuum System. This home was custom furnished in the coziest beach cottage decor. The perfect beach house getaway for family & friends. What more could you ask for!
$2,749,000
409 Tidal Drive Long Beach Twp, NJ 08008
- Type:
- Single Family
- Sq.Ft.:
- 2,975
- Status:
- Active
- Beds:
- 5
- Lot size:
- 0.23 Acres
- Year built:
- 1994
- Baths:
- 4.00
- MLS#:
- 22411349
ADDITIONAL INFORMATION
Tranquility on Tidal... Spend your summer bird watching and toasting the picture-perfect sunsets as you unwind in this stunning Loveladies bayfront home. This recent renovation by Robert Musgnug AIA and Tiber and Co. Construction features a unique view room with three walls of glass overlooking the water. Spacious layout in reverse living design with 4 bedrooms (2 en-suite) 3.5 baths, and three living rooms make you feel at one with Nature. Multiple levels of decking, in-deck hot tub, and large screened porch ALL with magnificent water perspectives. Primary suites have stunning water views on both the East and West wings, one with whirlpool tub. Overlooking 100 feet of Bay and the sedges watch the Osprey dive for fish and soar through the air with the beautiful blue waters of Barnegat Bay as a backdrop. Sold tastefully furnished and ready for your summer enjoyment.
- Type:
- Single Family
- Sq.Ft.:
- 2,959
- Status:
- Active
- Beds:
- 4
- Lot size:
- 0.23 Acres
- Year built:
- 1994
- Baths:
- 4.00
- MLS#:
- NJOC2025956
- Subdivision:
- Loveladies
ADDITIONAL INFORMATION
Tranquility on Tidal... Spend your summer bird watching and toasting the picture-perfect sunsets as you unwind in this stunning Loveladies bayfront home. This recent renovation by Robert Musgnug AIA and Tiber and Co. Construction features a unique view room with three walls of glass overlooking the water. Spacious layout in reverse living design with 4 bedrooms (2 en-suite) 3.5 baths, and three living rooms make you feel at one with Nature. Multiple levels of decking, in-deck hot tub, and large screened porch ALL with magnificent water perspectives. Primary suites have stunning water views on both the East and West wings, one with whirlpool tub. Overlooking 100 feet of Bay and the sedges watch the Osprey dive for fish and soar through the air with the beautiful blue waters of Barnegat Bay as a backdrop. Sold tastefully furnished and ready for your summer enjoyment.
- Type:
- Single Family
- Sq.Ft.:
- 5,088
- Status:
- Active
- Beds:
- 5
- Lot size:
- 0.44 Acres
- Year built:
- 2000
- Baths:
- 5.00
- MLS#:
- NJOC2025766
- Subdivision:
- Loveladies
ADDITIONAL INFORMATION
Stunning Studio Tagland design captures boundless water views along 140 feet of Loveladies bayfront. This private Estate nestled amongst some of the finest waterfront properties on all of LBI is waiting for you to enjoy in all four seasons. With over 5,000. sq. ft. of living space, this home is both family and guest oriented featuring 5 bedrooms (4 en suite), 4.5 baths, 2 fireplaces and comfortable non-reverse living design. New Trex Decking along the deep water dock is complete with electric and fresh water line. Easy access to Robbieâs Marina and the ICW. Sunken living room, dining room, and kitchen with endless perspectives of sea and sky. Additional family room with waterfront balcony, large theater room, office, and gym easy for converting into more bedrooms and baths (should your growing family require). Spacious Primary Suite on the first level with reading nook, stone fireplace, and sumptuous bath including glass shower and clawfoot tub. Framing the waterfront of this estate is a perfectly positioned gunite pool with peaceful rock waterfall, spa, outdoor bar and grilling area, grass play area and garden space, making the lavishly landscaped grounds prolific and present. Enjoy a walk down your new dock guiding you further into the bay where you can keep your water toys (be they big or small) or watch the sunset across the horizon. A boat lift is present as well. Allow the night to close the curtains of your day through a spirited and honest interaction with an all-engulfing sunset, as you toast to the good life!
- Type:
- Single Family
- Sq.Ft.:
- 2,130
- Status:
- Active
- Beds:
- 4
- Lot size:
- 0.09 Acres
- Year built:
- 2023
- Baths:
- 4.00
- MLS#:
- NJOC2025592
- Subdivision:
- Brant Beach
ADDITIONAL INFORMATION
NEW CONSTRUCTION COMPLETED! BAYVIEWS! BEST BUY! *BONUS - $50,000 OFF FULL PRICE OFFER* This stunning 4 bedroom 3.5 bath contemporary is NOW COMPLETED and ready for occupancy!! This coastal retreat is located on a private easement with open bayviews and bayfront access for boating, fishing and enjoying spectacular sunsets while only one block to the ocean for swimming and surfing! This exciting new home with southwest exposure offers an abundance of natural light and covered outdoor living area for those summertime gatherings and barbecues, along with room for an 8x20 pool. The 3-zone HVAC system allows for individual temperature control. Enjoy the beauty of the reverse-living concept with 3-stop elevator to capture the open bayviews from your chairside in the great room and family room while expanding leisure activities to multiple level decking for those cool summer breezes. Family and friends will delight in the large rooftop deck with panoramic ocean and bay views, along with stunning picturesque sunsets and summertime fireworks. The decorator-built kitchen offers high-end Café stainless steel appliances, custom solid wood cabinetry with granite countertops, walk-in pantry and center island for those impromptu meals. Youâll love the easy-care engineered hardwood flooring throughout the home to set off your finest rugs and furniture. The large master suite with insuite bath offers custom tiled walk-in shower with frameless glass doors, double vanity and walk-in closet. The 2-car garage solves all your storage needs while offering ample parking for 6-8 cars. Beach-goers and boaters alike will enjoy this private location with the ocean and bay only steps away, along with nearby Daddy Oâs Restaurant, Brant Beach Yacht Club and Bayview Park for your entertaining pleasures. While just in time for your personal decorating touches, call now to see this amazing homeâ¦perfect timing to get set for enjoying summer on LBI! SEE FEATURES LIST ATTACHED TO LISTING!
- Type:
- Single Family
- Sq.Ft.:
- 567
- Status:
- Active
- Beds:
- 4
- Lot size:
- 0.09 Acres
- Year built:
- 1948
- Baths:
- 4.00
- MLS#:
- 22412207
ADDITIONAL INFORMATION
NEW CONSTRUCTION COMPLETED! BAYVIEWS! Best Buy! *BONUS - $50,000 OFF FULL PRICE OFFER* This stunning 4 bedroom 3.5 bath contemporary is NOW COMPLETED and ready for occupancy!! This coastal retreat is located on a private easement with open bayviews and bayfront access for boating, fishing and enjoying spectacular sunsets while only one block to the ocean for swimming and surfing! This exciting new home with southwest exposure offers an abundance of natural light and covered outdoor living area for those summertime gatherings and barbecues, along with room for an 8x20 pool. The 3-zone HVAC system allows for individual temperature control. (Cont'd) See features attached! Enjoy the beauty of the reverse-living concept with 3-stop elevator to capture the open bayviews from your chairside in the great room and family room while expanding leisure activities to multiple level decking for those cool summer breezes. Family and friends will delight in the large rooftop deck with panoramic ocean and bay views, along with stunning picturesque sunsets and summertime fireworks. The decorator-built kitchen offers high-end Café stainless steel appliances, custom solid wood cabinetry with granite countertops, walk-in pantry and center island for those impromptu meals. You'll love the easy-care engineered hardwood flooring throughout the home to set off your finest rugs and furniture. The large master suite with insuite bath offers custom tiled walk-in shower with frameless glass doors, double vanity and walk-in closet. The 2-car garage solves all your storage needs while offering ample parking for 6-8 cars. Beach-goers and boaters alike will enjoy this private location with the ocean and bay only steps away, along with nearby Daddy O's Restaurant, Brant Beach Yacht Club and Bayview Park for your entertaining pleasures. While just in time for your personal decorating touches, call now to see this amazing home...perfect timing to get set for enjoying summer on LBI! SEE FEATURES LIST ATTACHED TO LISTING!
ADDITIONAL INFORMATION
Oceanblock in Loveladies! Stunning new construction built by Mancini Custom Homes, featuring 6 bedrooms, 6 full and 2 half baths, 15' x 34' in-ground heated saltwater pool, 1,329 sq ft of decking and 4-stop elevator, all located on a private track in Loveladies! Enjoy 4,200 square feet of living space on three levels! Outdoor living is a priority on this 13,125 sf lot with mature trees and privacy fencing. Special interior touches include gorgeous coastal finishes, contemporary trim and wainscoting, engineered wide-plank hardwood floors, quartz countertops, fully-tiled showers with handshowers, and modern hardware throughout. The top floor centers around a sprawling great room with vaulted ceilings, stacked windows, and sliders that allow for plenty of natural sunlight and fresh ocean air Enjoy dining al fresco on the 15 x 22 sf deck. A custom mantel, granite surround, and shiplap wall accent the gas fireplace. A 9-foot wet bar includes a wine cooler and icemaker. Cooks will appreciate the eight-burner 48" Wolf range and fully-paneled appliance package, including a Sub-Zero side-by-side 48" refrigerator/freezer, two dishwashers, and a microwave drawer. A glass-fronted display cabinet and a large custom-shelved pantry with pocket door add storage, and a center island offers seating for five. The kitchen shares a convenient barbecue deck with the primary bedroom. The well-appointed primary suite features a large walk-in closet; double vanity; soaking tub; fully-tiled shower with bench, rainhead and handshower; and a private deck for enjoying morning coffee in the sunshine. Climb to the rooftop deck to enjoy relaxing sunrises, sunsets, and warm ocean breezes. The middle floor family room makes entertaining easy, with a convenient wet bar, beverage center and icemaker, and four spacious junior suites. Access to the covered deck is shared by the family room and one bedroom. A full laundry room with sink is also located on this level. Take the elevator to the ground floor to find the sixth junior suite with a sliding glass door to the beautiful backyard retreat, with heated saltwater pool, professional landscaping and outdoor shower. A convenient half bath and a spacious cabana room make outdoor entertaining easy. Private beach access, just a short distance to the Long Beach Island Art Foundation, bars, restaurants, shopping and more! Taxes reflect preconstruction assessment and owner is a NJ real estate Broker.
- Type:
- Single Family
- Sq.Ft.:
- 2,556
- Status:
- Active
- Beds:
- 4
- Lot size:
- 0.27 Acres
- Year built:
- 1985
- Baths:
- 3.00
- MLS#:
- NJOC2025380
- Subdivision:
- Haven Beach
ADDITIONAL INFORMATION
Fantastic contemporary oceanfront home, located in the prestigious Haven Beach Yacht Club area! Recent renovations include: new ocean deck and railings, new cedar-impression vinyl siding, new furnace and hot water heater, new fireplace mantle, new brick paver patio and landscaping with walkway for private beach access. Main floor offers an open floor plan of living/dining/kitchen that is bright and airy with sweeping views of the ocean, along with a slider door opening onto an expansive deck, plus 3 guest bedrooms. Second Floor offers a large family room with fireplace and expansive ocean views, and the master bedroom with private deck, ensuite bath and his/her closets. Home also contains new furnishings, window treatments, appliances and televisions throughout.
- Type:
- Single Family
- Sq.Ft.:
- 2,807
- Status:
- Active
- Beds:
- 4
- Lot size:
- 0.18 Acres
- Year built:
- 2001
- Baths:
- 3.00
- MLS#:
- NJOC2025368
- Subdivision:
- Brant Beach
ADDITIONAL INFORMATION
ONE OF LBI'S TOP LOCATIONS!!! Oversized 80' x 100' lot, 4 houses away from the beach, quiet residential area. Very spacious 2001 built contemporary home with over 2,800 sq. ft. of living area. The home's generous footprint allows for cost effective expansion if desired. The first floor has 9' ceilings and is comprised of a spacious living room, granite kitchen w/peninsula, dining room, sun room, deck, 3 bedrooms and 1.5 baths. The second floor has a master bedroom w/walk-in closet, BIG family room, large sun deck and access to a roof top deck w/water views. The east side of the lower level of the house has open space for a game room or man cave w/storage areas. The west side is a 2 car garage big enough to handle full size SUVs. The backyard is wide open and bright with plenty of room for an in-ground pool. In addition, there is a detached 1.5 car garage that would make an ideal cabana. Last but not least the house has a 3 stop elevator and a 3 zone HVAC system (6 yrs. old). All in all, this is one fantastic property!!! Not a rental but projected at $8,000/week in July and August. Offered partially furnished. Move-in ready. Survey, elevation certificate, flood insurance declaration page and furniture inventory available upon request.
$3,389,900
9 Alma Long Beach Township, NJ 08008
- Type:
- Single Family
- Sq.Ft.:
- 3,149
- Status:
- Active
- Beds:
- 5
- Lot size:
- 0.14 Acres
- Year built:
- 2024
- Baths:
- 5.00
- MLS#:
- NJOC2025384
- Subdivision:
- High Bar Harbor
ADDITIONAL INFORMATION
Do Not Miss This Opportunity to Own this Stunning Lagoon-Front Retreat in High Bar Harbor, NJ! This Is the House Youâve Been Waiting For. This 3149 SQFT Reversed-Living New Construction Home Features 5 Bedrooms â 1 Master and 3 Junior Master Suites Plus a Den, Large Living/ Dining Room Combo, Gourmet Kitchen with Stainless Steel Appliances, Gas Fireplace with Mantel, 3 Tiers of Decks Including a Rooftop with Captivating Panoramic Water Views of Both the Bay and the Ocean, 60 Ft of Water Frontage, and an Elevator for Your Convenience. Enjoy Enhanced Amenities to Create Your Own Private Backyard Oasis with an In-ground Saltwater Pool, a 6x9 Paver Patio and Outdoor Shower. The List is Endless⦠And thereâs Still Time to Pick Finishes! Enjoy Infinite Boating, Swims, Beach Visits, and Sunset/ Lighthouse Views. Plans and Site Visits Available. *Taxes to be Determined*
© BRIGHT, All Rights Reserved - The data relating to real estate for sale on this website appears in part through the BRIGHT Internet Data Exchange program, a voluntary cooperative exchange of property listing data between licensed real estate brokerage firms in which Xome Inc. participates, and is provided by BRIGHT through a licensing agreement. Some real estate firms do not participate in IDX and their listings do not appear on this website. Some properties listed with participating firms do not appear on this website at the request of the seller. The information provided by this website is for the personal, non-commercial use of consumers and may not be used for any purpose other than to identify prospective properties consumers may be interested in purchasing. Some properties which appear for sale on this website may no longer be available because they are under contract, have Closed or are no longer being offered for sale. Home sale information is not to be construed as an appraisal and may not be used as such for any purpose. BRIGHT MLS is a provider of home sale information and has compiled content from various sources. Some properties represented may not have actually sold due to reporting errors.

All information provided is deemed reliable but is not guaranteed and should be independently verified. Such information being provided is for consumers' personal, non-commercial use and may not be used for any purpose other than to identify prospective properties consumers may be interested in purchasing. Copyright 2024 Monmouth County MLS
Long Bch Twp Real Estate
The median home value in Long Bch Twp, NJ is $1,075,000. The national median home value is $219,700. The average price of homes sold in Long Bch Twp, NJ is $1,075,000. Long Bch Twp real estate listings include condos, townhomes, and single family homes for sale. Commercial properties are also available. If you see a property you’re interested in, contact a Long Bch Twp real estate agent to arrange a tour today!
Long Bch Twp, New Jersey has a population of 551.
The median household income in Long Bch Twp, New Jersey is $86,705. The median household income for the surrounding county is $65,771 compared to the national median of $57,652. The median age of people living in Long Bch Twp is 59.5 years.
Long Bch Twp Weather
The average high temperature in July is 85 degrees, with an average low temperature in January of 22.5 degrees. The average rainfall is approximately 46 inches per year, with 16 inches of snow per year.
