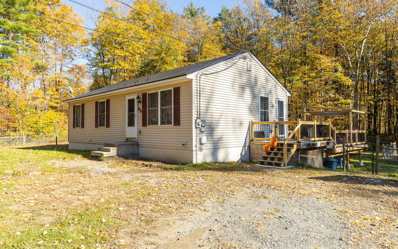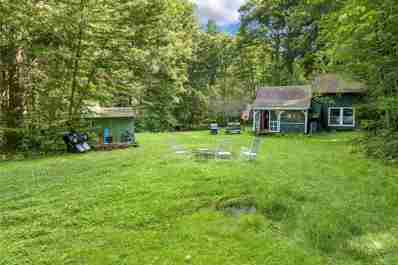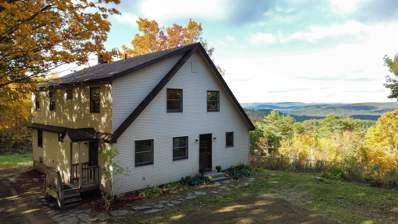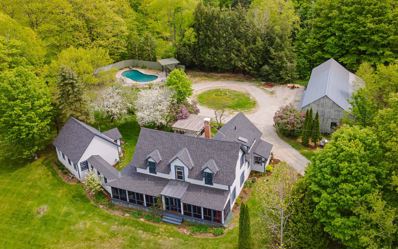Alstead NH Homes for Sale
$349,900
89 River Street Alstead, NH 03602
- Type:
- Single Family
- Sq.Ft.:
- 960
- Status:
- Active
- Beds:
- 3
- Lot size:
- 1.77 Acres
- Year built:
- 2005
- Baths:
- 1.00
- MLS#:
- 5020265
ADDITIONAL INFORMATION
This delightful property is waiting for you to make it your new home! Charming 2005 Ranch-style home offers the perfect blend of comfort and tranquility. With 3 bedrooms, 1 bathroom, and an open concept kitchen/living room, this one-level living space is perfect for relaxing and entertaining. A newly added bonus room in the basement provides extra space for hobbies or storage. Enjoy the beautiful outdoors on the new Trex deck or take a stroll along the walking path to the Cold River, with 180 feet of frontage. Located on 1.77 acres of level land, this property features a outbuilding for storage, a fenced backyard, and low-maintenance landscaping. Just minutes from the village of Alstead, and a short drive to Keene NH (30 minutes), and I91 (15 minutes). Delayed showings until the Open House on Saturday November 2nd from 12pm-2pm.
- Type:
- Single Family
- Sq.Ft.:
- 974
- Status:
- Active
- Beds:
- 2
- Lot size:
- 9.9 Acres
- Year built:
- 1975
- Baths:
- 1.00
- MLS#:
- 5011763
ADDITIONAL INFORMATION
PRICE REDUCTION! Beautiful time of year to check out this serene 10+/- acre retreat, featuring a roomy rustic cabin that offers a cozy living space perfect for those who cherish the outdoors. The property includes a couple of outbuildings and a year-round brook, providing a peaceful environment ideal for relaxation and adventure. Hunters will appreciate the proximity to large, private tracts of land adjacent to the property, offering the possibility of starting your hunt right from your back door. Outdoor enthusiasts will find plenty to enjoy, with easy access to nearby lakes for summer activities and some of the best ski slopes in both New Hampshire and Vermont for winter fun. The property is conveniently located near small, charming towns with local shops and cafes, and is within a 30-minute drive of larger towns offering a variety of shopping, dining, and entertainment options. This property is being offered fully furnished and in "as is" condition, providing a turnkey opportunity for those ready to move in or start enjoying their new getaway right away. It perfectly balances seclusion with accessibility, making it an ideal escape to the natural beauty of Western New Hampshire. Seller makes no guarantees about the condition of Hot Tub. All square footage is approximate and may differ from tax card. Please note, this property is located on a Class 6 Road, which may prevent traditional financing options. Cash buyers only.
$480,000
43 Cook Hill Road Alstead, NH 03602
- Type:
- Single Family
- Sq.Ft.:
- 2,286
- Status:
- Active
- Beds:
- 4
- Lot size:
- 5.6 Acres
- Year built:
- 1986
- Baths:
- 3.00
- MLS#:
- 5003062
ADDITIONAL INFORMATION
PRICE REDUCED and Seller is also offering a credit for new windows/doors! Here's your chance to own this well built custom home with majestic views of ski mountains and sunsets right from your living room and wraparound deck! This sweet place has a floorplan to absolutely love with a total of 4 large bedrooms plus another 2 bonus rooms for offices etc. 2.5 Bathrooms total. The first floor you'll have a large Primary bedroom with ensuite bathroom, laundry/mudroom, open kitchen and dining, walk in pantry/0ffice, living room with cathedral ceilings. Upstairs brings you to 3 bedrooms, bonus room and full bath. Wood Stove in the living room for relaxing by the fire on chilly winter days. Wrap around deck for entertaining. Dry Basement has tall ceilings for added space and additional wood stove. Central vac system. Roof and sustainable stranded Bamboo Flooring new in 2022. Town maintained dead end road approximately 25 mins to Keene, 20 mins to Charlestown, and 30 mins to Claremont. Short drive to I91. Much of this land is sloped giving it its spectacular views with a nice sized partially fenced yard for enjoyment. This is a must see! Appointment required. Occupied. Do not walk the property without an appointment.
$895,000
49 Bennett Road Alstead, NH 03602
- Type:
- Single Family
- Sq.Ft.:
- 3,428
- Status:
- Active
- Beds:
- 5
- Lot size:
- 4 Acres
- Year built:
- 1860
- Baths:
- 3.00
- MLS#:
- 4997205
ADDITIONAL INFORMATION
Here is the RUMOR!! President Kennedy spent time at this house as the original owner(Bennett family, thus Bennett Rd.) was a relative!! Welcome to HILLTOP!! This property has a blend of old & new that will warm your heart & appeal to the discriminating buyer who wants the best of everything. The circular driveway brings you past the red horse barn(24 x 40)and the seasonal stream up to the private yard. On the hill is the original home, adorable guest house, enclosed hot tub, enclosed granite saltwater pool & pool house, & a post and beam garage/barn (64 x 32). Home is move-in ready with bright and light eat-in kitchen, spacious dining/living room with charming gas stove. A winding banister leads to the second floor which has 4 bedrooms with the cathedral master bedroom attached to a sweet bathroom. One of the many things that will draw you to this property is the screened-in wrap-around porch with its spectacular views of the waterlily covered pond, the grassy fields(they are currently mowed) but they could easily be used for rotational grazing for your animals, the horse barn, the fields beyond & the gorgeous mountains and ski-runs. There is a covered walkway to the in-law/guest quarters. The garage has full 2nd floor, workshop (32 x 23) plus wine cellar & potential tasting room. Sellars have, within the last 6 years, updated: roof, septic, furnace, hot water heater. This gorgeous property is peaceful and quiet & only a quick drive to Walpole, Keene & I91.

Copyright 2024 PrimeMLS, Inc. All rights reserved. This information is deemed reliable, but not guaranteed. The data relating to real estate displayed on this display comes in part from the IDX Program of PrimeMLS. The information being provided is for consumers’ personal, non-commercial use and may not be used for any purpose other than to identify prospective properties consumers may be interested in purchasing. Data last updated {{last updated}}.
Alstead Real Estate
The median home value in Alstead, NH is $296,700. This is lower than the county median home value of $312,900. The national median home value is $338,100. The average price of homes sold in Alstead, NH is $296,700. Approximately 52.56% of Alstead homes are owned, compared to 23.37% rented, while 24.07% are vacant. Alstead real estate listings include condos, townhomes, and single family homes for sale. Commercial properties are also available. If you see a property you’re interested in, contact a Alstead real estate agent to arrange a tour today!
Alstead, New Hampshire 03602 has a population of 1,626. Alstead 03602 is less family-centric than the surrounding county with 19.4% of the households containing married families with children. The county average for households married with children is 26.09%.
The median household income in Alstead, New Hampshire 03602 is $53,125. The median household income for the surrounding county is $69,360 compared to the national median of $69,021. The median age of people living in Alstead 03602 is 50.8 years.
Alstead Weather
The average high temperature in July is 79.9 degrees, with an average low temperature in January of 10.1 degrees. The average rainfall is approximately 46.8 inches per year, with 69.1 inches of snow per year.



