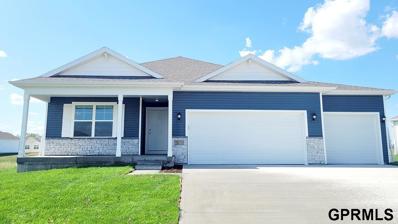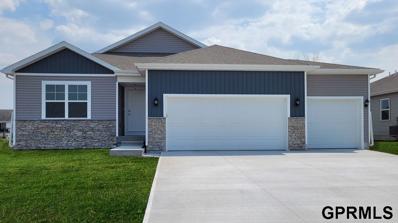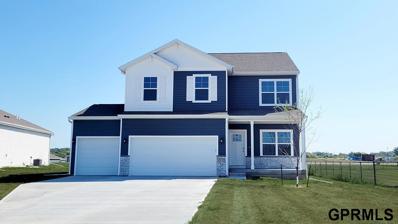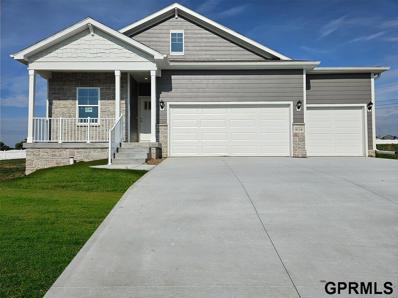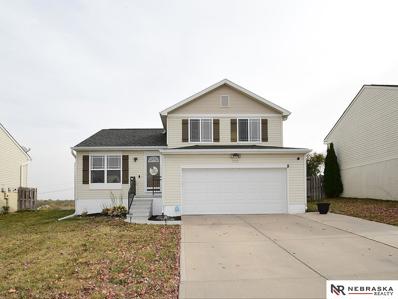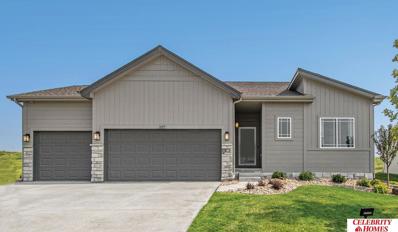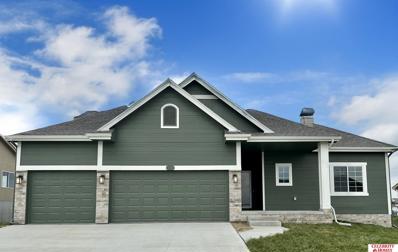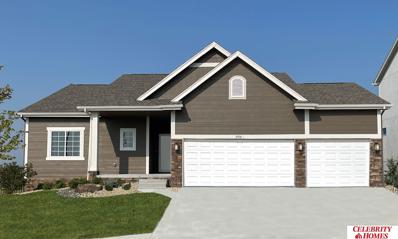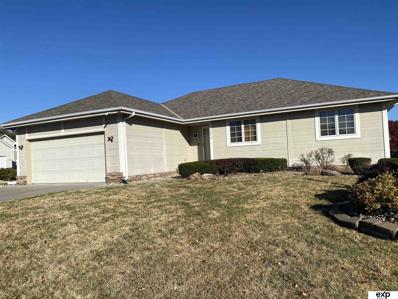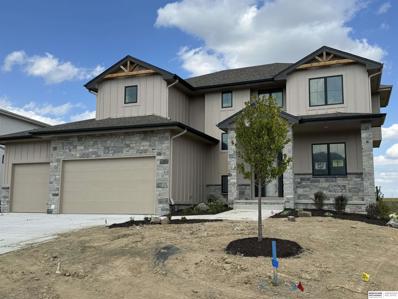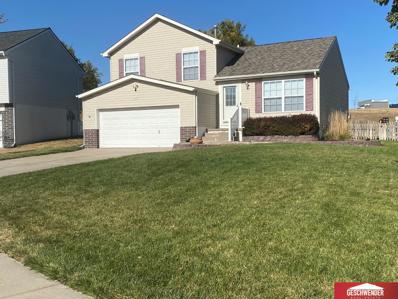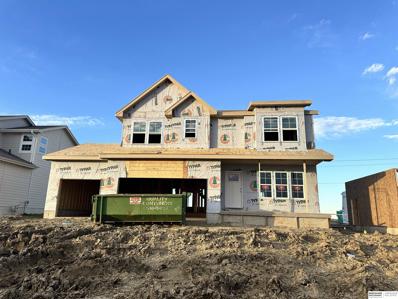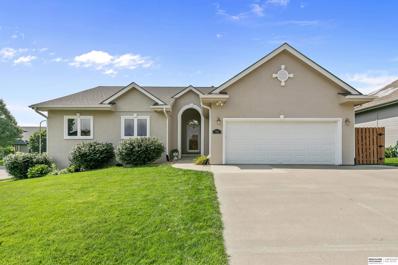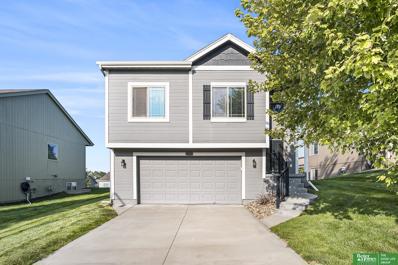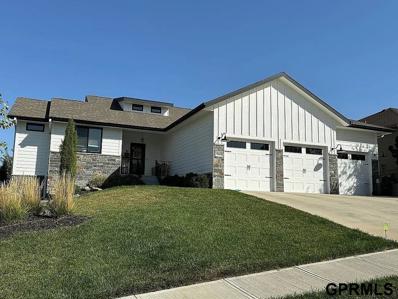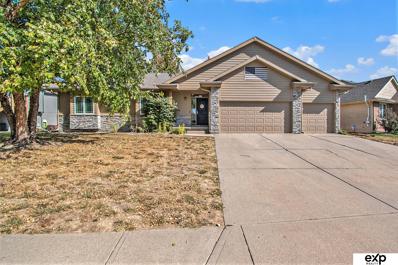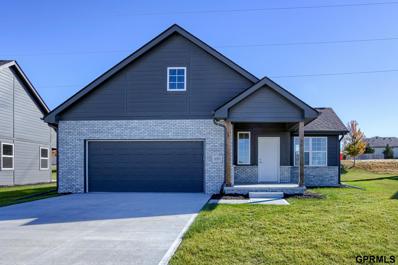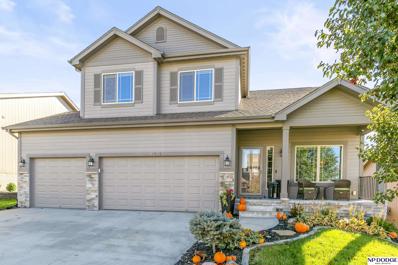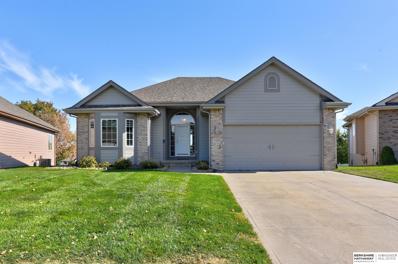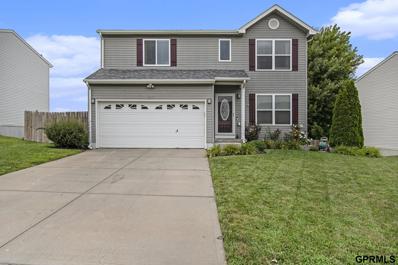Omaha NE Homes for Sale
- Type:
- Single Family
- Sq.Ft.:
- 3,358
- Status:
- Active
- Beds:
- 5
- Lot size:
- 0.25 Acres
- Year built:
- 2024
- Baths:
- 3.00
- MLS#:
- 22428208
- Subdivision:
- Aspen Creek North
ADDITIONAL INFORMATION
Showcase Homes beautiful split bedroom ranch plan w/ 4 car garage. Generous upgrades and modern finishes throughout. Beautiful great room w/ linear fireplace, shiplap wall & built in cabinets that make a big statement. Gorgeous kitchen w/ custom cabinets and shelving, 36" gas cooktop, soft close drawers & doors, wood cabinet hood, large island w/ quartz countertops & spacious walk in pantry. Private primary suite tucked away from the main part of the home and other bedrooms. Primary has large closet that connects to laundry room. Awesome finished basement w/ large rec area as well as 2nd fireplace and wet bar with tabletop island, 2 bedrooms w/ walk in closets, 3/4 bath, and large storage room. The house is a must see! Will be complete 1/24/25. Photos of same floorplan but different home. List agent has equity.
- Type:
- Other
- Sq.Ft.:
- 2,966
- Status:
- Active
- Beds:
- 3
- Lot size:
- 0.21 Acres
- Year built:
- 2023
- Baths:
- 3.00
- MLS#:
- 22428116
- Subdivision:
- BRIDGEPORT
ADDITIONAL INFORMATION
SELLERS NEED TO MOVE IS YOUR GAIN! This home can be assumed at the interest rate below market rate 5.78 VA. This home is $90k less than what the seller paid a year ago. Better than new! Maintenance free living! Beautifully maintained villa in Bridgeport subdivision. Over 2,900 sq ft with zero entry. Luxury villa with stunning elegance and wide-open floor plan. Beautiful gourmet kitchen with quartz countertops. The 2nd floor features a large 3rd bedroom with kitchenette and full bathroom. HOA fee is $750 per year plus $150 per month, that covers pool access, lawn care, snow removal and window cleaning. New Levolor blinds and new vinyl fencing. Mother-in-law apartment upstairs. This is price below market value.
$519,000
7716 S 180 Avenue Omaha, NE 68136
- Type:
- Single Family
- Sq.Ft.:
- 2,990
- Status:
- Active
- Beds:
- 3
- Lot size:
- 0.4 Acres
- Year built:
- 2024
- Baths:
- 3.00
- MLS#:
- 22428002
- Subdivision:
- Garden Oaks
ADDITIONAL INFORMATION
Welcome to the Vinton Homes luxury Hamilton plan! This highly-desirable floor plan features one bedroom and an office on the main level. This design is perfect for entertaining with the kitchen opening into the great room, which boasts 11 ft ceilings and 8-foot doors throughout the main level. The primary suite has double vanity sinks, tile shower, and a large closet. The finished basement provides two additional two bedrooms, a full bathroom, and a large rec room with a wet bar. Also includes: all cabinets upgraded, large pantry, Quartz countertops, linear electric fireplace, SS appliance package (excluding fridge), upgraded plumbing fixtures, James Hardie siding and stone on the exterior, oversized vinyl windows-Windsor, Trane high-efficiency furnace, insulated/steel garage doors, floor truss system (eliminates need for soffits in lower level), sump pump, passive radon system, 2x6 exterior walls, steel gutters, automatic sprinklers/sod, and a covered deck. Virtual staging used.
- Type:
- Single Family
- Sq.Ft.:
- 3,318
- Status:
- Active
- Beds:
- 5
- Lot size:
- 0.28 Acres
- Year built:
- 2024
- Baths:
- 3.00
- MLS#:
- 22427826
- Subdivision:
- Aspen Creek North
ADDITIONAL INFORMATION
Fall in love with "The Montgomery 3 Bed Up" ranch plan. This home features three bedrooms on the main floor with the option of adding additional bedrooms on the lower level. The spacious kitchen features a large flush island and walk in pantry. Main floor laundry and a drop-zone area are conveniently located off of the garage. Ten foot ceilings can be enjoyed throughout the kitchen, dinette, flex area, and great room. The unique staircase is tucked in the back of the corner of the home, allowing an uninterrupted flow in the basement.
$419,990
8512 S 184th Way Gretna, NE 68136
- Type:
- Single Family
- Sq.Ft.:
- 2,191
- Status:
- Active
- Beds:
- 4
- Lot size:
- 0.21 Acres
- Year built:
- 2024
- Baths:
- 3.00
- MLS#:
- 22427723
- Subdivision:
- Windsor West
ADDITIONAL INFORMATION
D.R. Horton, Americaâ??s Builder, presents the Hamilton. This spacious Ranch home includes 4 Bedrooms and 3 Bathrooms. The Hamilton offers a Finished WALKOUT Basement providing nearly 2,200 square feet of total living space! As you make your way into the main living area, youâ??ll find an open Great Room featuring a cozy fireplace. The Gourmet Kitchen includes a Walk-In Pantry and a Large Island overlooking the Dining and Great Room. The Primary Bedroom offers a large Walk-In Closet, as well as an ensuite bathroom with dual vanity sink and walk-in shower. Two additional Large Bedrooms and the second full bathroom are split from the Primary Bedroom at the opposite side of the home. In the Finished Lower Level, youâ??ll find an Oversized living space along with the Fourth Bedroom, full bath, and tons of storage space! All D.R. Horton Nebraska homes include our Americaâ??s Smart Homeâ?¢ Technology. Photos may be similar but not necessarily of subject property.
$368,990
8509 S 184th Way Gretna, NE 68136
- Type:
- Single Family
- Sq.Ft.:
- 1,498
- Status:
- Active
- Beds:
- 3
- Lot size:
- 0.2 Acres
- Year built:
- 2024
- Baths:
- 2.00
- MLS#:
- 22427720
- Subdivision:
- Windsor West
ADDITIONAL INFORMATION
D.R. Horton, Americaâ??s Builder, presents the Hamilton. This spacious Ranch home includes 3 Bedrooms and 2 Bathrooms. As you make your way into the main living area, youâ??ll find an open Great Room featuring a cozy fireplace. The Gourmet Kitchen includes a Walk-In Pantry, Quartz Countertops, and a Large Island overlooking the Dining and Great Room. The Primary Bedroom offers a large Walk-In Closet, as well as an ensuite bathroom with dual vanity sink and walk-in shower. Two additional Large Bedrooms and the second full Bathroom are split from the Primary Bedroom at the opposite side of the home. All D.R. Horton Nebraska homes include our Americaâ??s Smart Homeâ?¢ Technology. This home is currently under construction. Photos may be similar but not necessarily of subject property, including interior and exterior colors, finishes and appliances.
$439,990
8516 S 184th Way Gretna, NE 68136
- Type:
- Single Family
- Sq.Ft.:
- 2,556
- Status:
- Active
- Beds:
- 5
- Lot size:
- 0.24 Acres
- Year built:
- 2024
- Baths:
- 4.00
- MLS#:
- 22427718
- Subdivision:
- Windsor West
ADDITIONAL INFORMATION
D.R. Horton, Americaâ??s Builder, presents the Bellhaven. The Bellhaven is our popular 2-story home that has 5 Bedrooms, 3.5 Bathrooms, & a FINISHED Basement providing over 2700 sqft of Living Space! Upon entering the home youâ??ll find a Study perfect for an office space. As you make your way through the Foyer, youâ??ll find a spacious Great Room complete with a fireplace. The Kitchen, with Quartz countertops, includes an Oversized Island overlooking the Dining & Living areas. Heading up to the second level, youâ??ll find the Primary Bedroom featuring an ensuite bathroom & TWO large walk-in closets. The additional 3 Bedrooms, full bath, and Laundry Room round out the rest of the upper level! In the Finished Lower Level, youâ??ll find an additional Living Space as well as the 5th Bed and 3rd bath. All D.R. Horton Iowa homes include our Americaâ??s Smart Homeâ?¢ Technology and DEAKO® decorative plug-n-play light switches. This home is currently under construction.
$479,990
17687 Rose Lane Road Omaha, NE 68136
- Type:
- Single Family
- Sq.Ft.:
- 2,219
- Status:
- Active
- Beds:
- 4
- Lot size:
- 0.19 Acres
- Year built:
- 2024
- Baths:
- 3.00
- MLS#:
- 22427712
- Subdivision:
- Mirabel
ADDITIONAL INFORMATION
D.R. Horton, Americaâ??s Builder, presents the Abbott. The Abbott provides 4 bedrooms and 3 full baths in a single-level, open living space with a Finished Basement. This home includes over 2,200 square feet of total living space! In the main living area, you'll find a large kitchen Island overlooking the Dining area and Great Room. The Kitchen includes Quartz Countertops and a spacious Walk-In Pantry. In the Primary bedroom youâ??ll find a large Walk-In Closet, as well as an ensuite Bathroom with dual vanity sink and walk-in shower. Two additional Large Bedrooms and the second full Bathroom are split from the Primary Bedroom at the opposite side of the home. Heading into the Finished lower level, youâ??ll find the Fourth Bedroom, a full Bathroom, and spacious additional living area! All D.R. Horton Nebraska homes include our Americaâ??s Smart Homeâ?¢ Technology. This home is currently under construction. Photos may be similar but not necessarily of subject property.
$299,000
7823 S 156th Avenue Omaha, NE 68136
- Type:
- Single Family
- Sq.Ft.:
- 1,572
- Status:
- Active
- Beds:
- 3
- Lot size:
- 0.2 Acres
- Year built:
- 2004
- Baths:
- 2.00
- MLS#:
- 22427691
- Subdivision:
- Springhill
ADDITIONAL INFORMATION
Welcome home to this beautifully maintained multi-level gem in the sought-after Millard school district, nestled in the charming Springhill neighborhood. This home features stunning cathedral ceilings, elegant wood flooring, and a neutral color palette that creates a warm and inviting atmosphere. The updated kitchen is a cook's delight, and the extra-large deck is perfect for entertaining while offering an elevated view with no backyard neighbors. Enjoy the vibrant fall colors, fireworks across the Omaha skyline, or simply sip your morning coffee with breathtaking views that stretch for miles. The upper level boasts three spacious bedrooms, including a primary suite complete with its own 3/4 bathroom. The partially finished basement offers versatility for a workout area, additional non-conforming room, or office. Don't miss your chance to own this Millard stunner it won't last long!
$389,900
17757 Portal Street Omaha, NE 68136
- Type:
- Single Family
- Sq.Ft.:
- 1,879
- Status:
- Active
- Beds:
- 3
- Lot size:
- 0.25 Acres
- Baths:
- 2.00
- MLS#:
- 22427637
- Subdivision:
- GILES POINTE
ADDITIONAL INFORMATION
Welcome to The Jordan by Celebrity Homes. This Ranch Design offers 3 bedrooms on the main floor (2 on one side, 1 on the other)â?¦with privacy for the Ownerâ??s Suite! The JORDAN Design has a spacious main floor Gathering Room leading into an Eat-In Island Kitchen and Dining Area. And with Raised Ceilings towering over 9â??, the main floor seems even more spacious. Need even more space, YOU GOT IT with a Finished Rec Room in the Basement. Ownerâ??s Suite is appointed with a walk-in closet, ¾ Privacy Bath Design with a Dual Vanity. Features of this 3 Bedroom, 2 Bath Home Include: 2 Car Garage with a Garage Door Opener, Refrigerator, Washer/Dryer Package, Quartz Countertops, Luxury Vinyl Panel Flooring (LVP) Package, Sprinkler System, Extended 2-10 Warranty Program, 3/4 Bath Rough-In, Professionally Installed Blinds, and thatâ??s just the start! (Pictures of Model Home) Price may reflect promotional discounts, if applicable
$394,400
8608 S 178 Street Omaha, NE 68136
- Type:
- Single Family
- Sq.Ft.:
- 1,507
- Status:
- Active
- Beds:
- 3
- Lot size:
- 0.25 Acres
- Baths:
- 2.00
- MLS#:
- 22427636
- Subdivision:
- GILES POINTE
ADDITIONAL INFORMATION
Welcome to The Sheridan by Celebrity Homes. Ranch Design that offers 3 bedrooms on the main floor This design offers a surprisingly roomy main floor Gathering Room leading into an Eat-In Island Kitchen and Dining Area. Plenty of room in the lower level for a Rec Room, another Bedroom, and even another ¾ Bath! Ownerâ??s Suite is appointed with a walk-in closet, ¾ Privacy Bath Design with a Dual Vanity. Features of this 3 Bedroom, 2 Bath Home Include: 2 Car Garage with a Garage Door Opener, Refrigerator, Washer/Dryer Package, Quartz Countertops, Luxury Vinyl Panel Flooring (LVP) Package, Sprinkler System, Extended 2-10 Warranty Program, 3/4 Bath Rough-In, Professionally Installed Blinds, and thatâ??s just the start! (Pictures of Model Home) Price may reflect promotional discounts, if applicable
$394,900
8604 S 178 Street Omaha, NE 68136
- Type:
- Single Family
- Sq.Ft.:
- 1,507
- Status:
- Active
- Beds:
- 3
- Lot size:
- 0.25 Acres
- Baths:
- 2.00
- MLS#:
- 22427634
- Subdivision:
- GILES POINTE
ADDITIONAL INFORMATION
Welcome to The Sheridan by Celebrity Homes. Ranch Design that offers 3 bedrooms on the main floor This design offers a surprisingly roomy main floor Gathering Room leading into an Eat-In Island Kitchen and Dining Area. Plenty of room in the lower level for a Rec Room, another Bedroom, and even another ¾ Bath! Ownerâ??s Suite is appointed with a walk-in closet, ¾ Privacy Bath Design with a Dual Vanity. Features of this 3 Bedroom, 2 Bath Home Include: 2 Car Garage with a Garage Door Opener, Refrigerator, Washer/Dryer Package, Quartz Countertops, Luxury Vinyl Panel Flooring (LVP) Package, Sprinkler System, Extended 2-10 Warranty Program, 3/4 Bath Rough-In, Professionally Installed Blinds, and thatâ??s just the start! (Pictures of Model Home) Price may reflect promotional discounts, if applicable
$335,000
17216 Bohling Drive Omaha, NE 68136
- Type:
- Single Family
- Sq.Ft.:
- 2,447
- Status:
- Active
- Beds:
- 4
- Lot size:
- 0.25 Acres
- Year built:
- 2006
- Baths:
- 3.00
- MLS#:
- 22427316
- Subdivision:
- Hillview
ADDITIONAL INFORMATION
This beautiful 4-bedroom, 3-bath home sits on a spacious corner lot. The main floor is bright and welcoming, featuring stunning hardwood floors that add elegance and warmth to the living spaces. The kitchen is fully equipped, with all appliances included. Downstairs, you'll find an extra space for recreation. The homeâ??s layout provides comfortable living, and the corner lot allows for more yard space and a sense of openness. This is a fantastic opportunity for a family or anyone seeking a versatile home! The owner is a licensed realtor in the state of Nebraska.
$780,000
10306 S 191st Street Omaha, NE 68136
- Type:
- Single Family
- Sq.Ft.:
- 4,102
- Status:
- Active
- Beds:
- 5
- Lot size:
- 0.24 Acres
- Baths:
- 5.00
- MLS#:
- 22427272
- Subdivision:
- Aspen Creek North
ADDITIONAL INFORMATION
Experience this beautifully designed 2-story home by Al Belt Custom Homes, offering over 4,100 sq ft of thoughtfully crafted living space in Aspen Creek North. The main floor features 10-foot ceilings & a gourmet kitchen with custom cabinetry, quartz countertops, Frigidaire Pro appliances, dual ovens, & a spacious walk-in pantry. A handy prep area adds functionality, while the great room's stone fireplace & built-ins create a cozy atmosphere. An office w/ French doors provides a quiet workspace. Upstairs, the primary suite features a large walk-in closet & a spa-like bath w/ a walk-in shower, standalone tub, & double vanities. The second floor includes a guest suite w/ a private bath & 2 more bedrooms w/ a Jack-and-Jill bath. The basement is perfect for entertaining, featuring a spacious family room, wet bar, & a 5th bedroom w/ bath. A rear roll-up garage door offers seamless access to the backyard. Move-in ready April 2025, w/ plenty of time to pick selections! Photos of similar home*
- Type:
- Single Family
- Sq.Ft.:
- 1,745
- Status:
- Active
- Beds:
- 3
- Lot size:
- 0.13 Acres
- Year built:
- 2003
- Baths:
- 3.00
- MLS#:
- 22427200
- Subdivision:
- Hickory Ridge
ADDITIONAL INFORMATION
"Contract Pending" Well maintained tri-level home on corner lot, with fenced in rear yard patio and fire ring. Close to schools and shopping. Maintenance free vinyl siding quiet cul-de-sac with little traffic. Move in condition.
- Type:
- Single Family
- Sq.Ft.:
- 2,449
- Status:
- Active
- Beds:
- 4
- Lot size:
- 0.21 Acres
- Year built:
- 2024
- Baths:
- 3.00
- MLS#:
- 22427117
- Subdivision:
- Hills Of Aspen Creek
ADDITIONAL INFORMATION
The Ruby 4 by Richland Homes is now under construction and ready for 2025 occupancy.
$415,000
7524 S 189 Street Omaha, NE 68136
- Type:
- Single Family
- Sq.Ft.:
- 3,051
- Status:
- Active
- Beds:
- 4
- Lot size:
- 0.24 Acres
- Year built:
- 2005
- Baths:
- 3.00
- MLS#:
- 22427088
- Subdivision:
- Sugar Creek Addition
ADDITIONAL INFORMATION
Want SPACE & love to ENTERTAIN? It doesn't get much better than this 3,000+ SF 4 bed, 3 bath RANCH in the Millard School District. Generous bedrooms. Vaulted ceilings, natural light, amazing floors. Great kitchen w/lots of cabinets & counters, breakfast bar, top-of-the-line appliances, great pantry & under cabinet lighting. 6 burner duel fuel stove/double oven. Laundry/drop zone on main. Wide staircase to LIGHT & BRIGHT beautiful OPEN CONCEPT & VERSATILE lower level with 4th bed, 3/4 bath, PLUSH carpeted rec room, full 2nd kitchen plus great storage - perfect for entertaining with room to spare, multi-generational living or huge playroom. POSSIBILITIES ARE ENDLESS! Full privacy fenced backyard w/oversized patio for great entertaining space, new shed & hot tub. Garage w/slat storage system. Roof pre-inspected. HVAC 2022. Walk to elementary & middle school. AMA $415,000
$290,000
7024 S 183rd Avenue Omaha, NE 68136
- Type:
- Other
- Sq.Ft.:
- 1,658
- Status:
- Active
- Beds:
- 3
- Lot size:
- 0.17 Acres
- Year built:
- 2014
- Baths:
- 2.00
- MLS#:
- 22427101
- Subdivision:
- Sunridge West
ADDITIONAL INFORMATION
Discover maintenance-free living at the New Millard Villa, where spaciousness meets modern design. Enjoy the elegance of new LVP flooring and soft cream walls that create a fresh, open-concept feel. The kitchen boasts mocha cabinets, solid surface countertops, a pantry, and stainless steel appliances. Relax by the low-maintenance fireplace or take in stunning sunset views from the raised deck. The primary suite features a large on-suite bathroom and a walk-in closet. Additional living space, including a third bedroom, is available in the lower level. New AC! The oversized garage offers plenty of storage. Welcome to Sunridgeâ??a place you'll love to call home!
$759,950
10910 S 175th Street Omaha, NE 68136
- Type:
- Single Family
- Sq.Ft.:
- 2,875
- Status:
- Active
- Beds:
- 4
- Lot size:
- 0.3 Acres
- Year built:
- 2022
- Baths:
- 4.00
- MLS#:
- 22426889
- Subdivision:
- Tiburon Ridge
ADDITIONAL INFORMATION
Why build new when you can have a beautifully styled, high-end, modern, & elegant dream home without the wait or expense? 2 years new, 4 BR, 4 BA, 3.5 Car 2-story w/ attached sports court complete w/ a garage door for easy, fully fenced backyard access. Soak in the luxury chef's kitchen w/ all SS high end Frigidaire Professional series appliances including separate refrigerator & freezer, double ovens, gas stove, range, spacious butler's pantry w/ microwave & water line for ice machine. Stunning waterfall island. Open concept flr plan w/ LVP throughout entire main flr. Office. Family rm w/ electric fireplace. Informal dining rm overlooking yard w/ covered patio access. All 4 BR on 2nd flr w/ walk-in closets and BA access. Primary suite w/ massive walk-in closet w/ custom built-in shelving & wrapping station. Chic primary BA w/ soaking tub, walk-in shower, & dual vanities. 2nd flr laundry rm. Custom landscaping & lighting throughout yard to provide incredible curve appeal. A MUST-SEE!
$559,900
9601 S 173Rd Avenue Omaha, NE 68136
- Type:
- Single Family
- Sq.Ft.:
- 3,050
- Status:
- Active
- Beds:
- 5
- Lot size:
- 0.24 Acres
- Year built:
- 2019
- Baths:
- 4.00
- MLS#:
- 22426835
- Subdivision:
- PALISADES
ADDITIONAL INFORMATION
This stunning single-family home in Omaha, NE was custom built in 2019 and offers ample space with a finished area of 3,032 sq.ft. The property features 5 bedrooms, 3 bathrooms and 1 half bathroom, perfect for a growing family or hosting guests. Situated on a spacious lot size of 10,478 sq.ft., there is plenty of room for outdoor activities and entertaining under the covered patio. Other features include custom trim work, beverage center, soft water, main floor laundry, Reverse Osmosis system. Don't miss out on the opportunity to own this modern and spacious home in a desirable neighborhood.
$450,000
7009 S 162nd Avenue Omaha, NE 68136
- Type:
- Single Family
- Sq.Ft.:
- 3,075
- Status:
- Active
- Beds:
- 4
- Lot size:
- 0.24 Acres
- Year built:
- 2017
- Baths:
- 3.00
- MLS#:
- 22426770
- Subdivision:
- Millard Park
ADDITIONAL INFORMATION
Discover this beautifully updated ranch-style home featuring 4 bedrooms, 3 bathrooms, and a 3-car garage. This residence seamlessly combines elegance with everyday functionality. Enjoy the open concept living, kitchen, and dining areas, complete with a cozy fireplace and soaring ceilings. The kitchen boasts granite countertops, stainless steel appliances, and contemporary fixtures. The finished basement features a large recreation room with an oversized fireplace, a bar area, an additional bedroom, and a stylish full bath. Situated in the desirable Millard Park subdivision, this home is within the acclaimed Millard West school district. Outside, you'll find a fully fenced backyard with a large patio and beautiful outdoor kitchen, ideal for entertaining. Donâ??t miss the chance to schedule a private tour and explore everything this home has to offer!
Open House:
Sunday, 11/24 12:00-2:00PM
- Type:
- Single Family
- Sq.Ft.:
- 1,637
- Status:
- Active
- Beds:
- 2
- Lot size:
- 0.2 Acres
- Year built:
- 2023
- Baths:
- 2.00
- MLS#:
- 22426544
- Subdivision:
- Bridgeport
ADDITIONAL INFORMATION
Remarkable villa recently completed by THI Builders. This home is nestled in an amazing community with wonderful amenities such as lawn care, snow removal, and neighborhood pool access! This floorplan flows nicely with open & inviting rooms and features numerous windows for an abundance of natural light throughout creating the perfect ambiance for relaxation or entertaining. Luxury kitchen upgrades include sleek quartz counters, stainless steel appliances, and a gas cooktop with vented hood. Looking to add your own personal touch? The sprawling lower level offers unlimited potential to make it your own! Spend your summer days poolside and enjoy maintenance-free living with your lawn care & snow removal taken care of so you have more time to enjoy the things you love.
$439,000
17233 Banner Street Omaha, NE 68136
Open House:
Sunday, 11/24 1:00-3:00PM
- Type:
- Single Family
- Sq.Ft.:
- 2,846
- Status:
- Active
- Beds:
- 4
- Lot size:
- 0.17 Acres
- Year built:
- 2015
- Baths:
- 4.00
- MLS#:
- 22426583
- Subdivision:
- Palisades
ADDITIONAL INFORMATION
"Exceptional pre-inspected Two-story Walkout in Palisades! Move in with peace of mind knowing every detail has been accounted for. This must-see property features brand-new luxury vinyl plank flooring throughout the main level, staircase, and upstairs, all added this year. The cozy inviting family living room is perfect for gatherings, and the fenced backyard is ideal for the kids to play. The home has a desirable walkout basement, offering great additional space. The spacious kitchen with walk in pantry is perfect for family meals. With 4 large bdrms, 4 bathrooms, and no detail missed, this home exudes warmth, comfort, and charm. Located in an excellent school district, this property offers great value in an amazing neighborhood. Additional features include a 3 car garage. Convenient location to schools, I-80, new Hy-Vee, Tiburon Golf & Chalco Rec Area. PRE-INSPECTED.
$450,000
17312 Edna Street Omaha, NE 68136
- Type:
- Single Family
- Sq.Ft.:
- 2,644
- Status:
- Active
- Beds:
- 3
- Lot size:
- 0.21 Acres
- Year built:
- 2003
- Baths:
- 3.00
- MLS#:
- 22426410
- Subdivision:
- Harrison Woods
ADDITIONAL INFORMATION
This beautifully updated 3 bed, 3 bath ranch Villa in the desirable Harrison Woods neighborhood offers snow and lawn services, pool access. pickleball & basketball park with modern upgrades throughout. This home sweet home is perfect for both relaxation and entertaining. A spacious composite deck, complete with a gas line for a grill a TV & custom under eave lighting sets the stage for outdoor gatherings! Inside, the home boasts upgraded flooring in the living room, kitchen, and primary bedroom, paired with beautiful custom blinds on every window. The house is wired for surround sound throughout, providing a seamless entertainment experience. Downstairs, the walkout basement has been fully finished and offers a wide-open space ideal for entertaining or creating your perfect home theater or game room. HOA provides access to the community pool only $250/yr. Snow & Lawn $130/mo
$325,000
16012 Birch Avenue Omaha, NE 68136
- Type:
- Single Family
- Sq.Ft.:
- 2,080
- Status:
- Active
- Beds:
- 4
- Lot size:
- 0.15 Acres
- Year built:
- 2006
- Baths:
- 4.00
- MLS#:
- 22426365
- Subdivision:
- Springhill
ADDITIONAL INFORMATION
Inspection report provided! Welcome to this spacious 4-bedroom, 4-bathroom 2-story walkout home in the friendly Springhill neighborhood! Enjoy the convenience of a main-floor laundry room, hardwood floors in the kitchen and dinette and a cozy deck perfect for relaxing. Just a short distance to the neighborhood park and minutes from Chalco Hills Recreation Area, this home offers both comfort and a prime location.

The data is subject to change or updating at any time without prior notice. The information was provided by members of The Great Plains REALTORS® Multiple Listing Service, Inc. Internet Data Exchange and is copyrighted. Any printout of the information on this website must retain this copyright notice. The data is deemed to be reliable but no warranties of any kind, express or implied, are given. The information has been provided for the non-commercial, personal use of consumers for the sole purpose of identifying prospective properties the consumer may be interested in purchasing. The listing broker representing the seller is identified on each listing. Copyright 2024 GPRMLS. All rights reserved.
Omaha Real Estate
The median home value in Omaha, NE is $252,100. This is lower than the county median home value of $295,800. The national median home value is $338,100. The average price of homes sold in Omaha, NE is $252,100. Approximately 54.68% of Omaha homes are owned, compared to 39.04% rented, while 6.28% are vacant. Omaha real estate listings include condos, townhomes, and single family homes for sale. Commercial properties are also available. If you see a property you’re interested in, contact a Omaha real estate agent to arrange a tour today!
Omaha, Nebraska 68136 has a population of 488,059. Omaha 68136 is less family-centric than the surrounding county with 30.99% of the households containing married families with children. The county average for households married with children is 38.97%.
The median household income in Omaha, Nebraska 68136 is $65,359. The median household income for the surrounding county is $88,408 compared to the national median of $69,021. The median age of people living in Omaha 68136 is 35 years.
Omaha Weather
The average high temperature in July is 85.9 degrees, with an average low temperature in January of 13.1 degrees. The average rainfall is approximately 31.2 inches per year, with 30.5 inches of snow per year.




