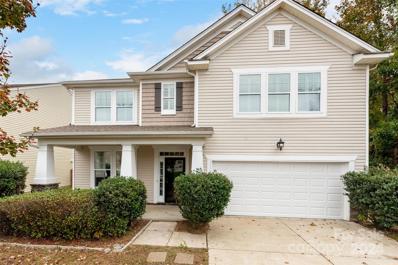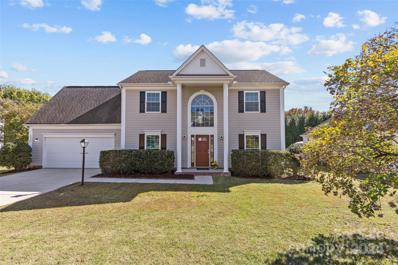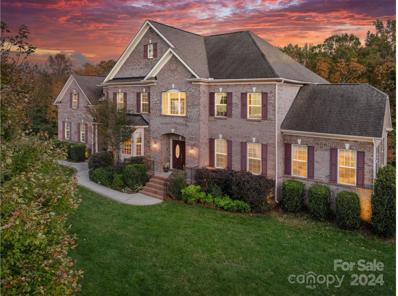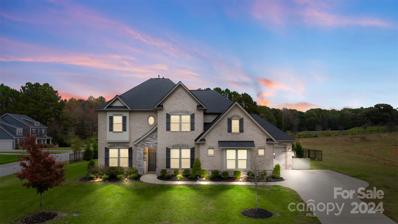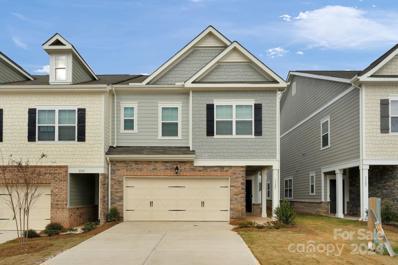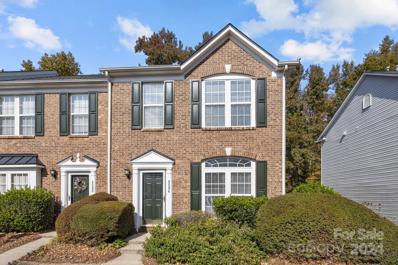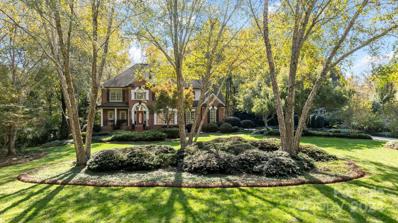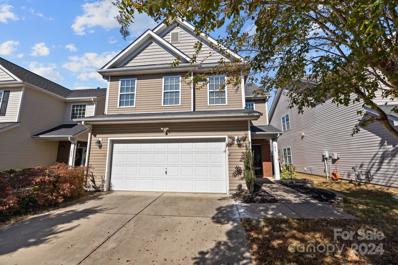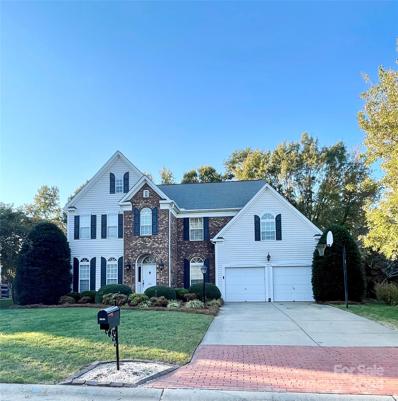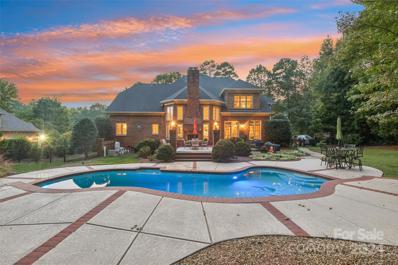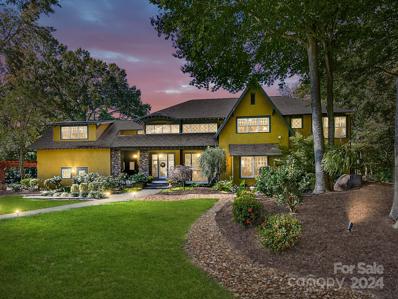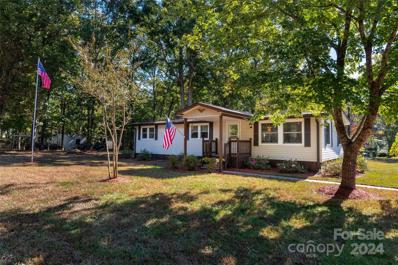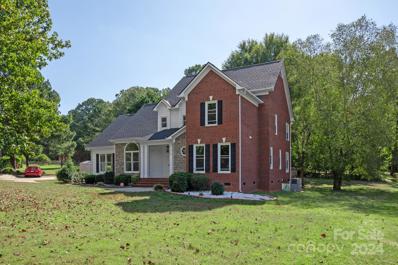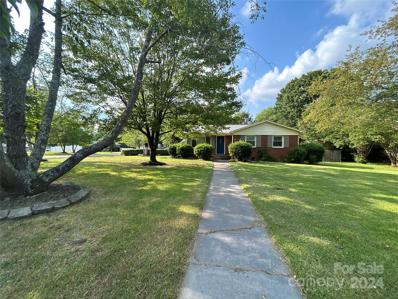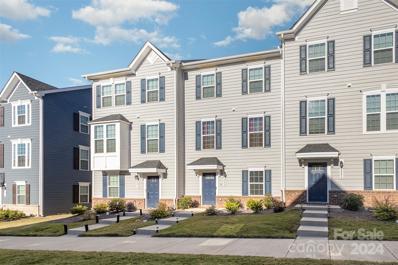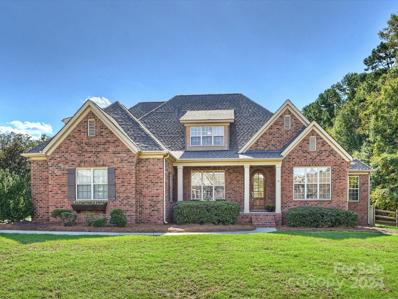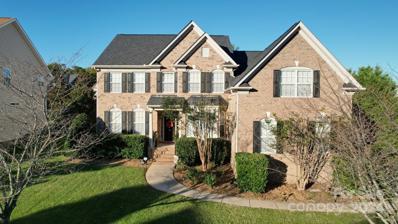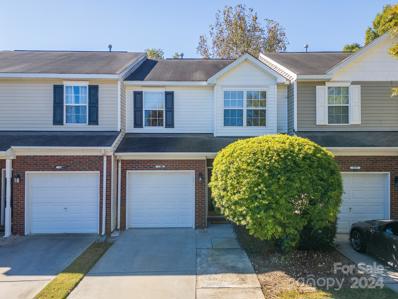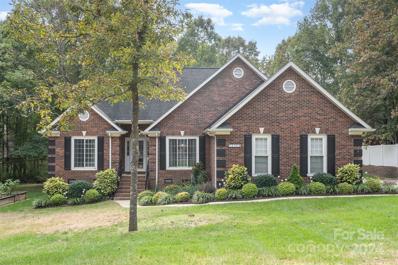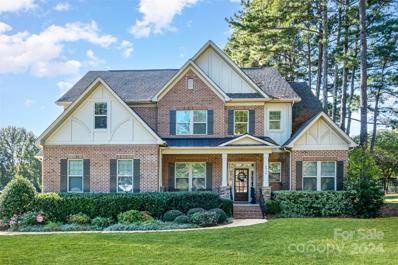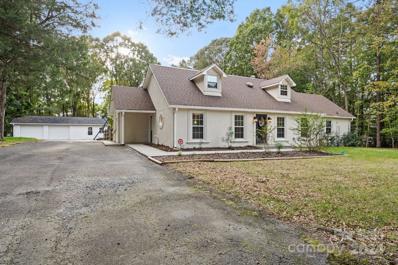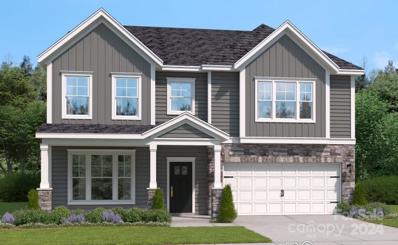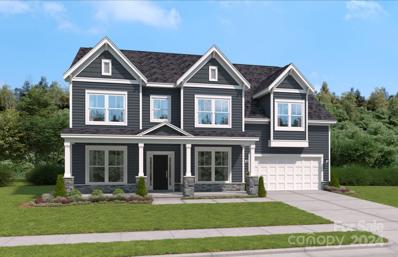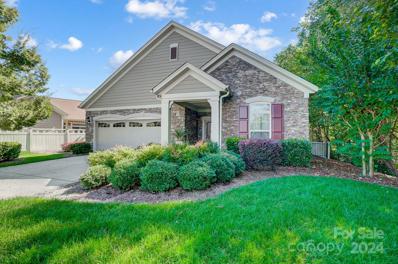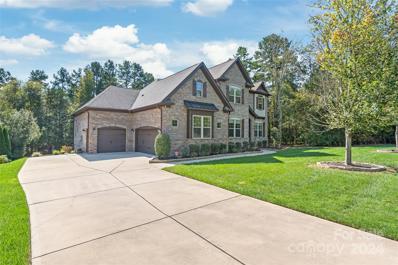Matthews NC Homes for Sale
- Type:
- Single Family
- Sq.Ft.:
- 2,269
- Status:
- NEW LISTING
- Beds:
- 3
- Lot size:
- 0.16 Acres
- Year built:
- 2007
- Baths:
- 3.00
- MLS#:
- 4197056
- Subdivision:
- Woodbridge
ADDITIONAL INFORMATION
Nicely updated and move-in ready home in the Woodbridge subdivision! Come check this one out. Features include a two-car garage and a cozy front porch, perfect for a couple of rocking chairs. Inside, enjoy fresh paint throughout! The kitchen boasts granite countertops and brand new stainless steel appliances. The gas fireplace is ideal for cozy winter nights! The spacious primary bedroom includes a walk-in closet, and the primary bathroom features a dual vanity, walk-in shower, and soaking tub. All bedrooms have brand new carpet! Fenced-in backyard offers space to enjoy.
- Type:
- Single Family
- Sq.Ft.:
- 2,009
- Status:
- NEW LISTING
- Beds:
- 3
- Lot size:
- 0.23 Acres
- Year built:
- 1997
- Baths:
- 3.00
- MLS#:
- 4194789
- Subdivision:
- Kerry Greens
ADDITIONAL INFORMATION
Welcome to this beautifully updated three-bedroom, two-and-a-half-bath home nestled in Kerry Greens! This move-in-ready property features a renovated kitchen with quartz counter tops and under cabinet lighting with custom shelves. New engineered hardwood and porcelain tile on the lower level and brand new carpeting and porcelain tile in the renovated bathrooms on the upper level. Freshly painted throughout, giving it a bright, modern feel. Bonus room may be used as an option for a 4th bedroom. The large backyard is perfect for entertaining, offering ample space for outdoor gatherings and relaxation. HVAC & Furnace replaced in 2024. Don’t miss the chance to make this charming home yours! Low HOA fees and community pool. Located just minutes from downtown Matthews, I-485, I-74, shopping and more!
$2,300,000
816 Pine Valley Court Weddington, NC 28104
- Type:
- Single Family
- Sq.Ft.:
- 8,010
- Status:
- NEW LISTING
- Beds:
- 6
- Lot size:
- 0.6 Acres
- Year built:
- 2011
- Baths:
- 8.00
- MLS#:
- 4194703
- Subdivision:
- Lake Forest Preserve
ADDITIONAL INFORMATION
Nestled in the heart of Weddington, NC, this luxurious estate at 816 Pine Valley Court combines privacy and elegance on a sprawling beautifully, landscaped lot. Featuring 6 spacious bedrooms, 6 full baths, 2 half baths, and over 8,000 sq ft designed to accommodate every mood and occasion. Exceptional features include a gourmet chef's kitchen, spa-like primary suite including separate dual closets and separate dual bathrooms for the primary, a 16 seat home theater, and outdoor oasis with built in kitchen. Conveniently located near top-rated schools and a short drive from Charlotte, this home epitomizes luxury living.
$1,399,000
5051 Hyannis Court Matthews, NC 28104
- Type:
- Single Family
- Sq.Ft.:
- 4,528
- Status:
- NEW LISTING
- Beds:
- 5
- Lot size:
- 0.77 Acres
- Year built:
- 2021
- Baths:
- 4.00
- MLS#:
- 4195982
- Subdivision:
- The Highlands At Weddington
ADDITIONAL INFORMATION
Welcome to this stunning home, designed with an open floor plan that’s flooded with natural light. Step outside to your private oasis featuring a custom heated saltwater pool with a built-in spa and slide, perfect for relaxation or entertaining. Situated on a spacious lot with no neighboring homes nearby, this residence offers ultimate privacy and tranquility. Inside, you'll find oversized rooms, neutral colors throughout, creating a warm and inviting atmosphere. This home is truly move-in ready and waiting for its new owners to make it their own! And the best part is this home is within Weddington School district.
- Type:
- Townhouse
- Sq.Ft.:
- 2,234
- Status:
- NEW LISTING
- Beds:
- 3
- Lot size:
- 0.04 Acres
- Year built:
- 2022
- Baths:
- 3.00
- MLS#:
- 4196503
- Subdivision:
- Harmony At Matthews
ADDITIONAL INFORMATION
Beautiful Home Awaits! Located in Matthews, NC, this home is close to shopping, restaurants, and quick access to both I-485 and 74 Highway. The home features an open concept with LVP Flooring on the main level, beautiful builder upgrades including a gorgeous kitchen with over sized island. Granite countertops, Gas Cooktop, and built in SS appliances for the kitchen! Upstairs is a large loft area, Primary bedroom with en suite bathroom featuring a walk in shower. Laundry room located on the 2nd floor. Two guest bedrooms. Interior of Home Just Painted!
- Type:
- Townhouse
- Sq.Ft.:
- 1,274
- Status:
- NEW LISTING
- Beds:
- 2
- Lot size:
- 0.04 Acres
- Year built:
- 2001
- Baths:
- 2.00
- MLS#:
- 4195063
- Subdivision:
- Parkside
ADDITIONAL INFORMATION
Lovely END UNIT townhome awaits you! This charming home welcomes you to the popular area of Matthews, with the benefit of Union County taxes, and just minutes from I-485. Looking for a move-in ready home? You've found it with new luxury vinyl plank flooring downstairs, new carpet upstairs, new dishwasher and new heat/air, all in the last 2 years! And no worries when it comes to storage - the primary bedroom has a generously sized walk in closet, the attic features pull down stairs with ample attic storage with an additional storage room off the back yard patio. To top it off, this home backs up to adorable Stallings Park! End units offer more privacy and tend to go fast so come see this one ASAP!
$1,200,000
1523 Bluebird Hill Lane Weddington, NC 28104
- Type:
- Single Family
- Sq.Ft.:
- 4,276
- Status:
- NEW LISTING
- Beds:
- 4
- Lot size:
- 0.96 Acres
- Year built:
- 1997
- Baths:
- 5.00
- MLS#:
- 4194182
- Subdivision:
- Weddington Hills
ADDITIONAL INFORMATION
Nestled on nearly an acre of beautifully landscaped grounds, this all-brick stately & stunning home w/960 sq. ft. finished basement will be your own private retreat! Step into the striking two-story octagonal great room w/soaring ceilings & walls of windows, seamlessly leading to chef’s kitchen w/granite island & abundant cabinetry. Upstairs, the lux primary ensuite boasts a spacious sitting area, a walk-in closet w/custom built-ins, & a spa-like bath w/oversized shower. Light-filled basement includes a large bedroom w/sitting area, a ¾ bath, & a private entrance, making way for the perfect in-law suite set up w/your easy kitchenette addition. Outside, a paver patio w/all-brick fireplace/chimney & tranquil recirculating water feature w/multiple waterfalls creates a dreamy, mountain-like escape. Huge backyard features lighting & walking trails. Oversized 3-car garage w/bay for camper or large vehicle. Home warranty included! Home is truly one-of-a-kind! Schedule your private tour today!
- Type:
- Single Family
- Sq.Ft.:
- 2,112
- Status:
- Active
- Beds:
- 3
- Lot size:
- 0.11 Acres
- Year built:
- 2009
- Baths:
- 3.00
- MLS#:
- 4194316
- Subdivision:
- Fairhaven
ADDITIONAL INFORMATION
Impressive home in desirable Fairhaven subdivision. Well thought-out open floor plan. Two-story foyer, open staircase & stunning coffered ceilings in LR w/beautiful oversized stone fireplace (electric w/remote). Well-designed kitchen w/loads of counter/prep space, peninsula-style breakfast bar & pantry. Upstairs features spacious loft flex space w/same laminate wood flooring in rear corner BR, foyer, LR & dining area. Primary suite has two closets, tray ceiling & relaxing garden tub, separate shower & double sink vanity. Open shelving storage in garage. In addition to neighborhood amenities, residents enjoy community coordinated activities like seasonal events, yard sales & neighborhood FB groups plus HOA sponsored social events. Short walk to Blair Mill Park w/disc golf course. Minutes to grocery, shopping, restaurants & schools. Stallings offers nice area parks including seasonal farmers market. Close proximity to new hospital, Hwy 74 Bypass & I-485. Refrigerator to convey.
- Type:
- Single Family
- Sq.Ft.:
- 2,589
- Status:
- Active
- Beds:
- 4
- Lot size:
- 0.23 Acres
- Year built:
- 1998
- Baths:
- 3.00
- MLS#:
- 4194670
- Subdivision:
- Kerry Greens
ADDITIONAL INFORMATION
Welcome to this exquisite home in desirable Kerry Greens. 4 bed/2.5 bath home is perfect for anyone seeking extra space. Enter & notice open floor plan w/high ceilings & decorative columns that create a welcoming atmosphere. Main level includes formal dining room/office, den/flex space. Living room: fireplace w/gas logs. Kitchen: granite countertops, breakfast bar, pantry, desk area. Access primary suite w/vaulted ceiling thru French doors. Primary bath: floor-to-ceiling cabinets, dual vanities, soaking tub, separate shower, vinyl tile floors, walk-in closet. Pull-down stairs lead to semi-finished attic w/plywood flooring perfect for storage. Large 4th bed/bonus offers attic storage within walls. Step outside onto expansive patio w/awning & enjoy outdoor moments surrounded by trees. Short walk to community pool. Located minutes from shopping, dining, I-485, Hwy 74, short commute to Charlotte. Don’t miss the opportunity to make this beautiful residence your own. Move before the holidays
$1,874,990
7025 Willow Trace Lane Weddington, NC 28104
- Type:
- Single Family
- Sq.Ft.:
- 4,984
- Status:
- Active
- Beds:
- 5
- Lot size:
- 0.93 Acres
- Year built:
- 2004
- Baths:
- 5.00
- MLS#:
- 4172309
- Subdivision:
- Highgate
ADDITIONAL INFORMATION
Experience refined living in this stunning home on a private acre within the prestigious Highgate community. This spacious residence is flooded with natural light from oversized windows, including striking floor-to-ceiling windows in the den. High ceilings, elegant crown molding, and custom cabinetry enhance the inviting atmosphere. The expansive primary suite offers a serene retreat with heated tile floors and a luxurious bath adorned with a stunning chandelier. The outdoor space is an entertainer’s dream, featuring a beautiful saltwater pool with dual waterfalls and intricate mosaic tiles, complemented by a Tennessee blue stone patio and a cozy wood-burning fireplace—perfect for gatherings or quiet evenings. Recent updates, including a new roof and HVAC, provide the ideal blend of comfort and style. With scenic community trails and a tranquil pond, this Highgate home offers the ultimate luxury retreat.
- Type:
- Single Family
- Sq.Ft.:
- 4,720
- Status:
- Active
- Beds:
- 5
- Lot size:
- 6.4 Acres
- Year built:
- 1997
- Baths:
- 6.00
- MLS#:
- 4187778
- Subdivision:
- Lake Providence
ADDITIONAL INFORMATION
Lake Providence Beauty! This one-of-a-kind Lake Providence retreat offers a perfect blend of rustic charm and luxury. With five spacious bedrooms, five full remodeled ensuite bathrooms, & half baths this expansive lodge-like home provides ample space for comfort and relaxation. The crown jewel of the property is the breathtaking views of a private 60-acre lake, where nature and tranquility come together in perfect harmony. This sprawling layout, combined with its serene lakeside location, creates the ultimate haven for those seeking a luxurious, peaceful lifestyle on over 6.4 acres yet so close to award winning schools, restaurants, and shopping. After a long day, unwind in your private spa, which overflows into a heated pool, or step into the sauna for a truly relaxing experience. For the adventurer, paddle boarding, kayaking, bird watching, small fishing boats, and canoeing on the lake awaits! This home features two lots and septic lot across the street. Call for details.
- Type:
- Single Family
- Sq.Ft.:
- 1,343
- Status:
- Active
- Beds:
- 3
- Lot size:
- 0.46 Acres
- Year built:
- 1972
- Baths:
- 2.00
- MLS#:
- 4194045
- Subdivision:
- Independence Village
ADDITIONAL INFORMATION
Owners went above and beyond with the renovation of this immaculate 3 bedroom, 2 bath home situated on a half-acre corner lot with mature oaks!! Just a short walk to Stallings Elementary School and close to I-485, Stallings Rd, Idlewild and towns of Mint Hill and the Matthews which have great restaurants and shopping. The home boasts an open floor plan featuring large kitchen with granite island/breakfast bar, glass backsplash, farmers sink, lots of cabinets and French doors that lead to an open deck. The kitchen also opens to the great room with beautiful stacked stone and bamboo flooring. Down the hall you will find the primary bedroom with hardwood floors, an updated ensuite bathroom and walk in closet. You will also find 2 guest bedrooms with cedar closets that share a full updated bath. Storage in shed in the backyard. Renovations include new roof, windows, septic, electrical, plumbing, bamboo flooring, showers, vanities, fixtures, and paint all in the past 5 years.
- Type:
- Single Family
- Sq.Ft.:
- 3,773
- Status:
- Active
- Beds:
- 4
- Lot size:
- 1.04 Acres
- Year built:
- 1996
- Baths:
- 4.00
- MLS#:
- 4180484
- Subdivision:
- Lake Providence
ADDITIONAL INFORMATION
Custom full brick home located on private 1.04 acre lot in Weddington School District! Great floor plan features both a primary suite on main with attached additional flex space perfect for your home office or gym + an additional guest suite with full bath. Lovely entrance includes a 2 story foyer which opens up to a light and bright Great Room featuring 12 ceilings, gas fireplace and french doors leading to spacious deck overlooking private backyard. Upstairs features a large bonus room, 2 additional bedrooms and an updated full bath featuring tiled walk in shower with semi frameless shower door, quartz counter tops and updated lighting. Private staircase off of kitchen leads to an additional bonus room with full bath. Other features include a brand new roof (2024), newer hot water heater, freshly painted interior plus updated light fixtures. Great outdoor space includes a large flat private lot, oversized driveway with abundant parking plus a convenient storage shed.
- Type:
- Single Family
- Sq.Ft.:
- 894
- Status:
- Active
- Beds:
- 3
- Lot size:
- 0.5 Acres
- Year built:
- 1972
- Baths:
- 1.00
- MLS#:
- 4193733
- Subdivision:
- Spring Hill
ADDITIONAL INFORMATION
Gorgeous corner lot tucked in the trees! Fenced backyard, storage buildings, peaceful setting, all in Stallings and convenient to Charlotte! Union County convenience with bypass in close proximity and I485 within minutes' drive. Bring your family to this quiet street that ends in a culdesac. Some updates in recent years. Wood floors and a beautiful kitchen. Front and back porch. Such a doll house! Hurry, it won't last!
- Type:
- Townhouse
- Sq.Ft.:
- 1,741
- Status:
- Active
- Beds:
- 3
- Lot size:
- 0.04 Acres
- Year built:
- 2024
- Baths:
- 3.00
- MLS#:
- 4192601
- Subdivision:
- Stone Creek Townhomes
ADDITIONAL INFORMATION
Wonderful upgrades throughout, this 3 bedroom, 2.5 bath townhome is ready to call home! Featuring an open floor plan, this one car garage and two car parking pad offers flex space for office, play area or entertainment room. Enjoy the upgrades of only one year old granite, stainless, a massive kitchen island and more! The sellers exqusite taste for design offers an accent wall and features.
- Type:
- Single Family
- Sq.Ft.:
- 3,024
- Status:
- Active
- Beds:
- 4
- Lot size:
- 0.35 Acres
- Year built:
- 2007
- Baths:
- 3.00
- MLS#:
- 4190572
- Subdivision:
- Chestnut Place
ADDITIONAL INFORMATION
Welcome to this beautiful full brick home tucked in a Cul-de-sac. The rocking chair front porch greets you; as you enter, you will find an ever flowing open floor plan with 2 story foyer continuing into the Great room with gas fireplace and open to the kitchen and breakfast area. Entering the home off the 2 car side load garage you will find a drop zone and laundry room with a side door with covered stoop. There is a guest bedroom and full bath on the main as well as the Primary Suite, that offers marvelous natural light, a sitting room/office, two walk in closets with cedar flooring, dual vanities, large shower, garden tub and water closet. Upstairs you will find a loft area, 2 additional bedrooms a full bath and a spacious bonus room that would make for a great media room. The rear yard offers a newly painted deck and flat fenced yard. Home was recently painted interior and some exterior. New roof was installed 8/2024.
- Type:
- Single Family
- Sq.Ft.:
- 4,000
- Status:
- Active
- Beds:
- 5
- Lot size:
- 0.27 Acres
- Year built:
- 2007
- Baths:
- 4.00
- MLS#:
- 4190141
- Subdivision:
- Callonwood
ADDITIONAL INFORMATION
This beautiful 3 story home with 5 bedrooms and 4 full baths boasts 4,000 sq feet in which to roam! Featuring a large gourmet kitchen, gorgeous hardwood floors throughout the 1st and 2nd floors, with a bright family room for entertaining galore! The living room features vaulted ceilings and an open floor plan. The office off the entrance features french doors for privacy working from home. One bedroom on main for an in-law suite with an inviting Primary suite upstairs and sunken bonus room overlooking the spacious back yard. 3 car garage and screened-in porch with large deck area await. The community features a swimming pool, dog park, baseball park, clubhouse and play area. A must see! TV in the living room to convey with sale. All furniture and decor used in staging the home is available for sale. If there is interest in any of the furniture, please let the listing agent know and a free quote will be arranged. Schedule a tour today!
Open House:
Sunday, 11/10 2:30-3:30PM
- Type:
- Townhouse
- Sq.Ft.:
- 1,372
- Status:
- Active
- Beds:
- 3
- Lot size:
- 0.03 Acres
- Year built:
- 2006
- Baths:
- 3.00
- MLS#:
- 4192521
ADDITIONAL INFORMATION
Welcome to this beautifully maintained 3-bedroom, 2.5-bathroom townhome in the heart of Matthews! Nestled in a prime location, this home is just minutes away from all the main amenities, including downtown Matthews, schools, shopping, dining, and parks. Step inside to an inviting open floor plan featuring a spacious living room and an eat-in kitchen, perfect for entertaining. The kitchen boasts ample counter space along with a separate dining area. Upstairs, you'll find three generously sized bedrooms. The master bedroom features a private en-suite bathroom and a walk-in closet, providing comfort and privacy. Enjoy your morning coffee on the private patio or take a stroll through the well-manicured neighborhood. With easy access to major highways and Uptown Charlotte, this townhome combines convenience and charm in one of the most desirable areas of Matthews. Don’t miss out on this gem—schedule your tour today!
- Type:
- Single Family
- Sq.Ft.:
- 1,820
- Status:
- Active
- Beds:
- 3
- Lot size:
- 0.49 Acres
- Year built:
- 1993
- Baths:
- 2.00
- MLS#:
- 4192446
- Subdivision:
- Hunley Creek
ADDITIONAL INFORMATION
Charming home in the desirable Hunley Creek neighborhood on nearly half an acre. Enjoy modern upgrades throughout, including a 3-year-old HVAC, 7” engineered hardwood floors, and 6-month-old carpet. The master bath was completely redone in 2023, offering a luxurious retreat. The secondary bedroom features built-ins for added functionality, while solar tubes bring natural light into the family room. Relax in the heated and cooled sunroom, or step out onto the expansive 455 sq ft deck. Additional highlights include a storage shed, a walk-in crawl space with a workbench as well as a 2 car side load garage. A must-see!
$1,150,000
6926 Potter Road Weddington, NC 28104
- Type:
- Single Family
- Sq.Ft.:
- 4,164
- Status:
- Active
- Beds:
- 4
- Lot size:
- 1 Acres
- Year built:
- 2013
- Baths:
- 5.00
- MLS#:
- 4191499
- Subdivision:
- Potters Creek Estates
ADDITIONAL INFORMATION
Nestled on a sprawling acre of land, this stunning Bonterra-built Energy Star Certified home combines modern upgrades with classic charm. Step inside to gleaming hardwood floors flowing through the open floorplan, where the heart of the home is a chef’s kitchen featuring an oversized island, granite countertops, and stylish shiplap accents. The main-level primary suite offers a serene retreat with a spacious custom walk-in closet. Upstairs, a large bonus room invites endless possibilities, whether for a media room or game space. A second bonus room with a full ensuite bathroom is perfect for guests - or use its large WIC for storage! Outside, unwind on the expansive Trex deck, overlooking a massive fenced-in backyard, ideal for entertaining during these cool Carolina evenings. 3 car garage features epoxied floors in both. Thoughtfully designed and beautifully maintained, this home is ready to welcome its next chapter! Within 10 minutes to downtown Matthews and 15 minutes to Waverly.
- Type:
- Single Family
- Sq.Ft.:
- 2,277
- Status:
- Active
- Beds:
- 5
- Lot size:
- 1.5 Acres
- Year built:
- 1976
- Baths:
- 4.00
- MLS#:
- 4191012
- Subdivision:
- Cedarwood
ADDITIONAL INFORMATION
Location, location! Beautiful Cape Cod/French Farmhouse home on private and flat 1.5 acre lot, surrounded by trees. The property goes beyond the fence on the right side to the next fence. Weddington schools, inground pool and recently renovated guest suite. Open floorplan with 2277 sq ft. 4 bedrooms, 3 full baths with primary on main. Huge primary spa like bath. Fireplace in family room with gas logs. Interior updates in the last 3 years include paint throughout, painted kitchen cabinets, countertops, backsplash, and blinds. Exterior updates in the last 3 years include paint, new wooden fence across front and side of property including gates at entrance. Pavers to the front sidewalk, HVAC 2021, travertine tiles around the pool, and trex deck. Detached two car garage with additional guest suite including kitchen area and private bath. No HOA. Endless possibilities just waiting on your personal touches. Honey stop the car! Bring your Buyers and make this their new home!!
Open House:
Tuesday, 11/5 11:00-5:00PM
- Type:
- Single Family
- Sq.Ft.:
- 3,608
- Status:
- Active
- Beds:
- 4
- Lot size:
- 0.3 Acres
- Year built:
- 2024
- Baths:
- 4.00
- MLS#:
- 4192017
- Subdivision:
- Glenhurst
ADDITIONAL INFORMATION
Your dream home is under construction now and designed with easy living in mind. The kitchen, the heartbeat of the home, is beautifully appointed w/ with stunning features; SST 36’ gas cooktop, wall oven/micro combo, quartz counter tops & back splash, large island & walk-in pantry! Kitchen opening to family room w/ welcoming stone surround fireplace creates an ideal environment for everyday activities & entertaining. Spend quiet time relaxing on the Screened Porch off the family room. Guest room & full bath conveniently located on main floor. Ascend to the upper floor to enjoy the loft/flex area or retreat to the spacious primary suite accented w/ vaulted ceiling & relaxing bath. Secondary bedrooms are highly prized for plentiful space & great walk-in closets. Welcome home!
Open House:
Tuesday, 11/5 11:00-5:00PM
- Type:
- Single Family
- Sq.Ft.:
- 4,135
- Status:
- Active
- Beds:
- 5
- Lot size:
- 0.27 Acres
- Year built:
- 2024
- Baths:
- 5.00
- MLS#:
- 4192016
- Subdivision:
- Glenhurst
ADDITIONAL INFORMATION
Discover elegance and family style living. Open and light main living area. Cook and entertain with ease in a kitchen featuring a large center island with apron sink, 36” gas cook top, wall oven/microwave combo, quartz counter tops, and walk-in pantry. The kitchen opens to family room highlighted by an elegant, coffered ceiling and stone surround fireplace creating an inviting space for relaxation. Ample space for everyone, with a first-floor guest suite and adjoining bath. Work from home or simply enjoy a quiet reading nook in the study, accented with French doors. Retreat to the upper-level primary suite, complete with a luxurious bath featuring a spa shower & promising a private haven of tranquility. The upper-level flex room will adapt easily to your unique needs. Welcome home!
- Type:
- Single Family
- Sq.Ft.:
- 1,921
- Status:
- Active
- Beds:
- 2
- Lot size:
- 0.13 Acres
- Year built:
- 2014
- Baths:
- 2.00
- MLS#:
- 4189722
- Subdivision:
- The Courtyards At Weddington Road
ADDITIONAL INFORMATION
Motivated Seller!! Premium lot with private setting. Covered entry way with "pebble tec" flooring for easy maintenance. Entertaining and relaxing is easy with this functionable, open floor plan. Beautiful fenced, paver patio yard provides a peaceful outside oasis. Flex area off of dining room can be used as a den, office, hobby, exercise room etc..Large primary bedroom features a sitting room that overlooks fenced yard and neighborhood fountain pond creating the ultimate serene refuge. Primary bath with walk in shower, no glass door to clean! Large walk in closet with built ins. Laundry room with sink and cabinetry for lots of storage. 2 car garage with epoxy flooring. End of cul de sac living and quiet setting will make you feel like you are country living yet rest assured you are close to shopping, restaurants and wonderful Colonel Beatty Park. Beautiful inside and out and waiting for you to make an offer and call it home!
$1,100,000
204 Wesley Manor Drive Matthews, NC 28104
- Type:
- Single Family
- Sq.Ft.:
- 3,970
- Status:
- Active
- Beds:
- 4
- Lot size:
- 0.95 Acres
- Year built:
- 2016
- Baths:
- 4.00
- MLS#:
- 4187437
- Subdivision:
- Wesley Manor
ADDITIONAL INFORMATION
Spectacular country setting with quick access to everything, This delightful home is located on 0.949 acre lot in Wesley Manor, top-rated schools, Extensive interior with fabulous Bonterra upgrades, walk-into a 2 Story Foyer w gleaming hardwoods, to spacious inviting Great Room rm with an architectural Coffered ceiling w sunken panels adorned to a captivating Fireplace, The heart of the home is in the open Gourmet kitchen, complete with an extensive Quartz Island, across from Gas cooktop, Seamlessly connecting to Butler’s Pantry to dinning, This home has 16.0 SEER Air conditioners, Luxurious Primary Suite on main w Tray Ceiling, with spa-like Primary bath features double vanities, 6' tub and separate 6' shower. Upstairs features 3 oversized BRs,1 resembles an oversize Teen Suite + a large Recreational rm or a Flex/5TH bed rm w closet, Lot w irrigation for extensive plantings!Enjoy outdoor relaxation and entertainment on the stunning deck with excellent outdoor private living is a plus!
Andrea Conner, License #298336, Xome Inc., License #C24582, [email protected], 844-400-9663, 750 State Highway 121 Bypass, Suite 100, Lewisville, TX 75067
Data is obtained from various sources, including the Internet Data Exchange program of Canopy MLS, Inc. and the MLS Grid and may not have been verified. Brokers make an effort to deliver accurate information, but buyers should independently verify any information on which they will rely in a transaction. All properties are subject to prior sale, change or withdrawal. The listing broker, Canopy MLS Inc., MLS Grid, and Xome Inc. shall not be responsible for any typographical errors, misinformation, or misprints, and they shall be held totally harmless from any damages arising from reliance upon this data. Data provided is exclusively for consumers’ personal, non-commercial use and may not be used for any purpose other than to identify prospective properties they may be interested in purchasing. Supplied Open House Information is subject to change without notice. All information should be independently reviewed and verified for accuracy. Properties may or may not be listed by the office/agent presenting the information and may be listed or sold by various participants in the MLS. Copyright 2024 Canopy MLS, Inc. All rights reserved. The Digital Millennium Copyright Act of 1998, 17 U.S.C. § 512 (the “DMCA”) provides recourse for copyright owners who believe that material appearing on the Internet infringes their rights under U.S. copyright law. If you believe in good faith that any content or material made available in connection with this website or services infringes your copyright, you (or your agent) may send a notice requesting that the content or material be removed, or access to it blocked. Notices must be sent in writing by email to [email protected].
Matthews Real Estate
The median home value in Matthews, NC is $410,000. This is higher than the county median home value of $392,200. The national median home value is $338,100. The average price of homes sold in Matthews, NC is $410,000. Approximately 88.85% of Matthews homes are owned, compared to 8.8% rented, while 2.34% are vacant. Matthews real estate listings include condos, townhomes, and single family homes for sale. Commercial properties are also available. If you see a property you’re interested in, contact a Matthews real estate agent to arrange a tour today!
Matthews, North Carolina 28104 has a population of 15,932. Matthews 28104 is more family-centric than the surrounding county with 45.13% of the households containing married families with children. The county average for households married with children is 42.01%.
The median household income in Matthews, North Carolina 28104 is $97,630. The median household income for the surrounding county is $88,465 compared to the national median of $69,021. The median age of people living in Matthews 28104 is 39.4 years.
Matthews Weather
The average high temperature in July is 89.9 degrees, with an average low temperature in January of 30.6 degrees. The average rainfall is approximately 44.2 inches per year, with 3.4 inches of snow per year.
