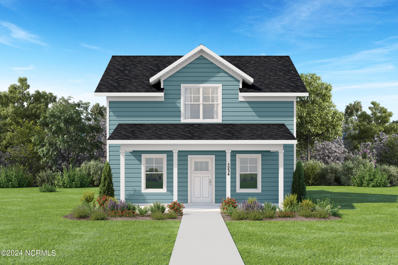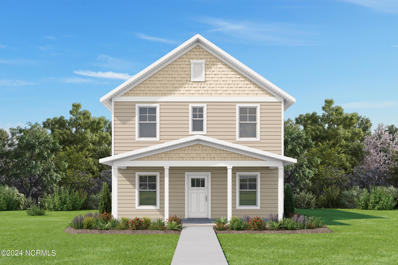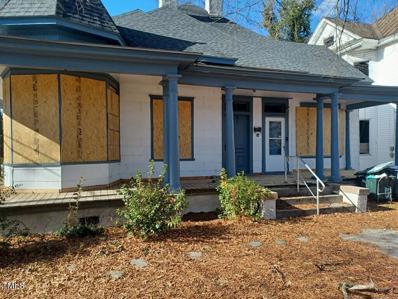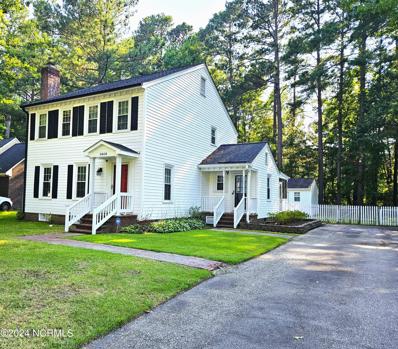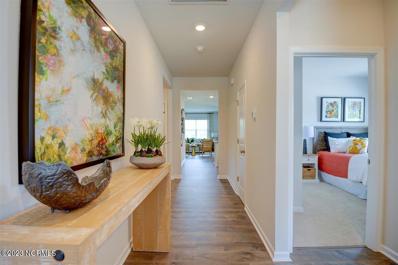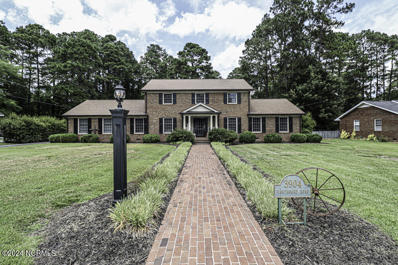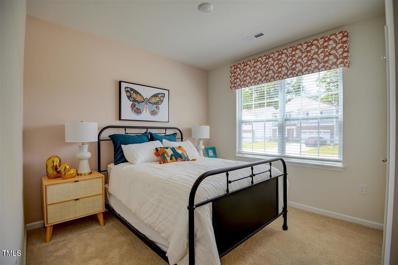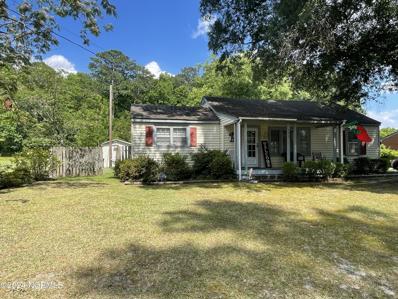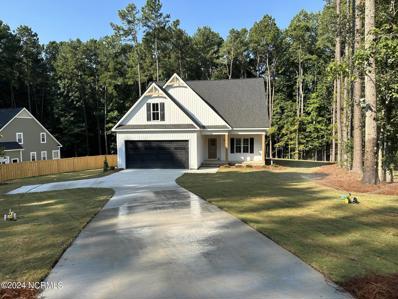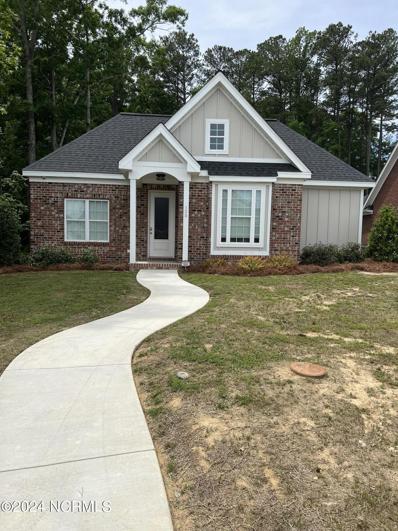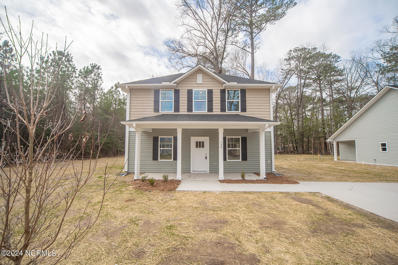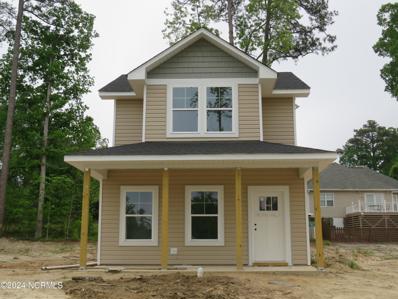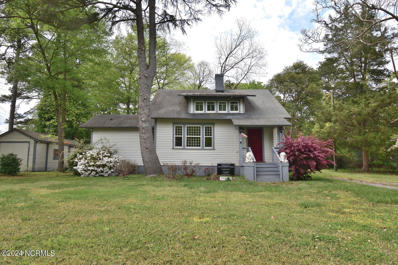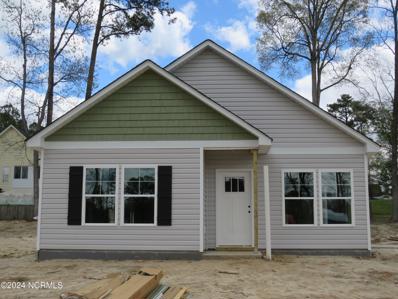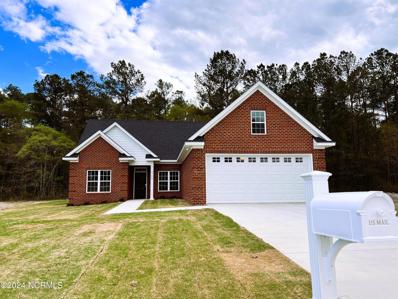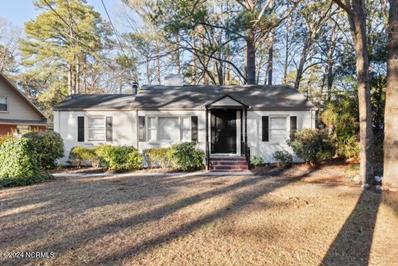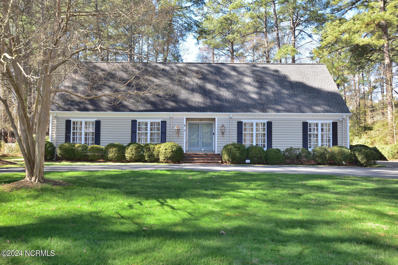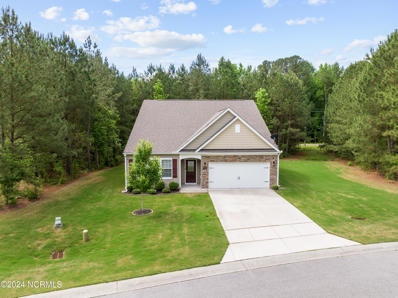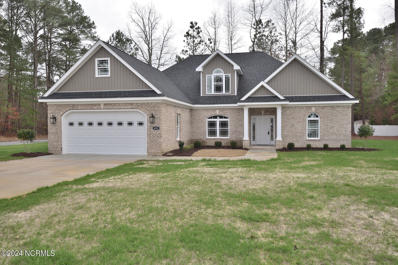Rocky Mount NC Homes for Sale
- Type:
- Single Family
- Sq.Ft.:
- 1,302
- Status:
- Active
- Beds:
- 3
- Lot size:
- 0.17 Acres
- Year built:
- 2024
- Baths:
- 3.00
- MLS#:
- 100457618
- Subdivision:
- Not In Subdivision
ADDITIONAL INFORMATION
The Thomas Floor Plan with it's rocking chair front porch welcomes you to this 1302sqft home. Upon entering you will see the large living room wide open to your kitchen/dining area. Granite countertops and stainless steel appliances mesh with your shaker style cabinets. Primary bedroom located on the main floor with WIC and ensuite bath. Bathroom features dual vanity sinks and shower/tub combo. Half bath completes the first floor. Upstairs you will find 2 generous sized guest bedrooms, laundry room and full bath.**Builder is offering $5000 in flex cash.. Estimated Completion date is 9/1***
- Type:
- Single Family
- Sq.Ft.:
- 1,369
- Status:
- Active
- Beds:
- 3
- Lot size:
- 0.16 Acres
- Year built:
- 2024
- Baths:
- 3.00
- MLS#:
- 100457575
- Subdivision:
- Not In Subdivision
ADDITIONAL INFORMATION
Beautiful 3BR/2.5 bath new construction home in Nash County. This lovely home comes equipped with Stainless Steel appliances featuring Refrigerator, Dishwasher,Above range microwave and range. Granite counters in Kitchen. Quartz counters in bathrooms. This home won't last long!! This home should be completed and ready for occupancy by Sept 1
- Type:
- Duplex
- Sq.Ft.:
- 2,552
- Status:
- Active
- Beds:
- 4
- Lot size:
- 0.18 Acres
- Year built:
- 1910
- Baths:
- 4.00
- MLS#:
- 10041868
- Subdivision:
- Not In A Subdivision
ADDITIONAL INFORMATION
Investment Alert! This is a 4 Bedroom/ 4 Bath Triplex, but permit is a Duplex. SOLD AS IS! The utilities are not on and looking for investors. New Roof and Windows.
- Type:
- Single Family
- Sq.Ft.:
- 1,876
- Status:
- Active
- Beds:
- 3
- Lot size:
- 0.36 Acres
- Year built:
- 1984
- Baths:
- 3.00
- MLS#:
- 100456312
- Subdivision:
- Weatherstone
ADDITIONAL INFORMATION
Great walkable neighborhood -- get out and actually meet your neighbors! Enjoy grilling on the back deck and watching a game on the TV on the screened porch. (The TV conveys with the home.) There is ample room in the fenced back yard for your pets to romp or for gardening or playing. And there's a wired workshop perfect for working on projects or hobbies. The exterior of the home is vinyl siding, with vinyl clad insulated windows, newer gutters, and a sealed crawlspace. Inside you will find the home has updated LVP flooring, new paint, newer stainless steel appliances, granite countertops, stainless sink and more. There is a beautiful living room with a fireplace that opens into a dining room that will accommodate most dining room furniture. The kitchen has been updated and has a pantry, as well as counter seating for casual dining. The kitchen also includes an area that could accommodate informal dining or act as a den so the chef is not isolated from family or guests while cooking. That area opens to the screened porch. The laundry room includes a sink and is tucked away in the back corner of the home next to the pantry. The main hallway runs from the front door to the back and contains large storage closets and a half bath. Upstairs you will find a large primary bedroom with two large closets and a master bath. Down the hall you will find two other spacious bedrooms and a full bath. Other features include a newer roof, a 5-year old water heater, and recently serviced HVAC units. All this and only 3 minutes from shopping, restaurants, banks, post office.... Now, this is HOME and this is LIVING!
- Type:
- Single Family
- Sq.Ft.:
- 1,765
- Status:
- Active
- Beds:
- 4
- Lot size:
- 0.15 Acres
- Year built:
- 2024
- Baths:
- 2.00
- MLS#:
- 100469855
- Subdivision:
- Saddlebrook
ADDITIONAL INFORMATION
New construction, Saddlebrook is a beautiful community located just 40 minutes from Raleigh. The Cali floorplan is one level living at its finest. This ranch style home offers 4 bedrooms, 2 baths & very inviting layout. The kitchen features a generous center island & is highlighted with granite counter tops, grey ceramic tile backsplash, stainless steel appliances, amazing Cane Sugar cabinets & ample corner pantry. Durable Cheyenne Rock Oak Cedar Creek RevWood Flooring is located throughout the main areas in the home that offer elegance and extreme durability. Great sized Primary bath with large walk in closet, featuring a huge walk in shower & large linen closet! Relax under your covered deck on this GREAT homesite! All bathrooms feature Quartz Blanco Matrix countertops & Silver Screen Davison vinyl flooring which is also flooring of laundry room. As always a D.R. Horton home is built with quality materials and impeccable workmanship. The home comes with a one-year builder's warranty & a ten-year structural warranty. Your beautiful new home will come equipped with a smart home technology package.
- Type:
- Single Family
- Sq.Ft.:
- 3,091
- Status:
- Active
- Beds:
- 4
- Lot size:
- 0.51 Acres
- Year built:
- 1967
- Baths:
- 4.00
- MLS#:
- 100454574
- Subdivision:
- Westridge
ADDITIONAL INFORMATION
NEW PRICE REDUCTION, AND SELLER IS OFFERING A $5,000 CREDIT AT CLOSING WITH AN ACCEPTABLE OFFER. Welcome home to Westridge! This expansive well-maintained home has ample space including 4 bedrooms (with the primary bedroom located on the first floor), 3.5 bathrooms, a formal sitting room, family room with built-ins and fireplace, a formal dining room, eat-in kitchen, and an office/study. The home's exterior features half an acre, a charming back patio, fenced-in backyard, and an in-ground saltwater swimming pool - all perfect for entertaining and/or hosting family/friends. An attached two car garage, and a detached double carport provide lots of parking and storage capabilities. Routine pest control, vapor barrier, and a dehumidifier in crawl space provide buyers with added peace of mind. Westridge is an ideal location near many local restaurants, retail/shopping, and is convenient to Nash General Hospital and all the heart of Rocky Mount has to offer! Schedule your showings today!
- Type:
- Single Family
- Sq.Ft.:
- 1,765
- Status:
- Active
- Beds:
- 4
- Lot size:
- 0.19 Acres
- Year built:
- 2024
- Baths:
- 2.00
- MLS#:
- 10035977
- Subdivision:
- Saddlebrook
ADDITIONAL INFORMATION
New Construction The Cali floorplan is one level living at its finest. This ranch style home offers 4 bedrooms, 2 baths & very inviting layout. The kitchen features a generous center island & is highlighted with mediterra light granite counter tops, white ceramic tile backsplash, stainless steel appliances, amazing white cabinets & ample corner pantry. Durable Cheyenne Rock Oak Cedar Creek RevWood Flooring is located throughout the main areas in the home that offer elegance and extreme durability. Great sized Primary bath with large walk in closet, featuring a huge walk in shower & large linen closet! Relax under your covered deck on this GREAT homesite! All bathrooms feature Quartz Blanco Matrix countertops & Silver Screen Davison vinyl flooring which is also flooring of laundry room. Your new D.R. Horton home is built with quality materials and impeccable workmanship. The home comes with a one-year builder's warranty & a ten-year structural warranty. Your beautiful new home will come equipped with a smart home technology package! Home under construction. Pictures are representative.
- Type:
- Single Family
- Sq.Ft.:
- 1,511
- Status:
- Active
- Beds:
- 3
- Lot size:
- 1.72 Acres
- Year built:
- 1954
- Baths:
- 1.00
- MLS#:
- 100449802
- Subdivision:
- Other
ADDITIONAL INFORMATION
WOW! All parcels are to be sold together. 117 and 123 Tyson Road, one vacant lot which has a combined total of 313 feet of road frontage and 1.72 acres in the City. This opportunity doesn't come along very often to have this much land and road frontage close to Sunset Ave. 117 was a rental and has new carpet, flooring, paint through out and a newer stove and original hardwoods. Think of all the possibilities!
- Type:
- Single Family
- Sq.Ft.:
- 3,438
- Status:
- Active
- Beds:
- 4
- Lot size:
- 0.77 Acres
- Year built:
- 1975
- Baths:
- 4.00
- MLS#:
- 100448563
- Subdivision:
- Candlewood
ADDITIONAL INFORMATION
WELCOME HOME! This beautiful custom built, one owner home is located in Candlewood. The home features 5 bedrooms, 3 full baths and 1/2 bath. Home has one bedroom/office downstairs and 4 upstairs, primary bedroom is located upstairs. Also features a formal dining room and family room with gas logs. The kitchen has been updated with a Wolf range, granite counter tops. Beautiful sunroom with a brick floor overlooking the patio. Other custom features are beautiful hardwood flooring, irrigation system, 3 car attached garage. Nestled in one of the city's loveliest neighborhoods, this classic home provides quick access to all major highways, businesses, restaurants, shopping, and medical facilities. Call today to schedule your tour of this special home.
- Type:
- Single Family
- Sq.Ft.:
- 2,207
- Status:
- Active
- Beds:
- 3
- Lot size:
- 0.74 Acres
- Year built:
- 2024
- Baths:
- 2.00
- MLS#:
- 100446258
- Subdivision:
- The Oaks
ADDITIONAL INFORMATION
Now complete and move in ready! New construction in Dortches community. Energy Star CERTIFIED for maximum energy efficiency with state of the art conditioned crawl space Solid surface counter tops, shaker style cabinets, wood floors throughout are just a few of the finishes. Screend porch plus raised open terrace and private cul-de-sac location backing up to farm land. Primary living all on one floor plus spacious bonus room upstairs. $3,000 BUYER INCENTIVE, apply to your choice of refrigerator, washer/dryer, blinds, closing cost, etc.
$422,200
88 ELTHAM Rocky Mount, NC 27804
- Type:
- Single Family
- Sq.Ft.:
- 2,750
- Status:
- Active
- Beds:
- 4
- Lot size:
- 0.19 Acres
- Year built:
- 2006
- Baths:
- 3.00
- MLS#:
- 100446204
- Subdivision:
- Belmont Lake Preserve
ADDITIONAL INFORMATION
MUST SEE this WELL BUILT, WELL MAINTAINED Custom Brick home that is full of EXTRA details. Designed with exquisite taste. You will FALL IN LOVE with all the features this home has to offer. SELLER WILL PAY FOR A 1 YEAR HOME WARRANTY.4 Bedroom 3 Full Bathroom that offers over 2700 square feet. Owner's suite on the 1st floor with 2 HUGE closets and pocket doors. Owner's suite Bath has Tile floors, Soaking tub and Separate Tile Shower. Instant hot water is also available.Beautiful Private 1st FLOOR OFFICE SPACE with Built-ins and lots of natural light situated beside the Hall bathroom. Great Room is opened to Dining and has a Built in Buffet with granite countertop. Advance to the Chef's kitchen and you will be AMAZED!!Custom Cypress Cabinets, Granite, Stainless Appliances, Hardwood flooring and a Breakfast Nook that leads to the Screen Porch. Wide Staircase that leads to a Massive Foyer and Landing that has a Sitting or Recreational area upstairs. Bedrooms with Large closets and a Bonus room with a nice closet, skylights and is currently used as a bedroom. Full Nice Bathroom upstairs as well. If you are looking for a SPACIOUS home this is THE ONE!! If you are looking for a home with STORAGE this is it!! MASSIVE walk in attic!! Very nicely landscaped lot with an irrigation system (owner has never used) and also has stamped concrete accents and patio area. Attached 2 vehicle garage. Extra parking spaces. Underground utilities. This home is located in the Prestigious Belmont Lake Preserve so that also affords you the opportunity to enjoy a membership to the amenities of a nice Clubhouse with indoor/outdoor saltwater pools and a wonderful fitness center. Also home to the Belmont Lake Preserve Golf Course and Belmont Lake. Something here for everyone! YOU HAVE TO SEE THIS HOME TO APPRECIATE THE BEAUTY and THE ATTENTION TO DETAILS!!
- Type:
- Single Family
- Sq.Ft.:
- 2,324
- Status:
- Active
- Beds:
- 4
- Lot size:
- 0.26 Acres
- Year built:
- 2004
- Baths:
- 3.00
- MLS#:
- 100446186
- Subdivision:
- Belmont Lake Preserve
ADDITIONAL INFORMATION
Welcome home! This four bedroom home features first floor primary suite , semi open plan with separate dining room. Updated kitchen features marble counter tops and work island, easy access to deck for grilling . Lots of natural light, vaulted ceiling in great room. First floor powder room and laundry room. Three additional bedrooms up to ''use as you choose'' served by divided bath. Spacious garage has man door. Covered front porch . Custom built outbuilding Beautiful landscaping! Cul de sac location in established Woods Walk community of Belmont Lake Preserve. Enjoy the amenities this neighborhood offers- clubhouse, fitness and game rooms, indoor and outdoor poolsBelmont Golf club in proximity- membership or walk on pay to play
$428,000
155 LADYBANK Rocky Mount, NC 27804
- Type:
- Single Family
- Sq.Ft.:
- 2,060
- Status:
- Active
- Beds:
- 3
- Lot size:
- 0.19 Acres
- Year built:
- 2022
- Baths:
- 2.00
- MLS#:
- 100443947
- Subdivision:
- Belmont Lake Preserve
ADDITIONAL INFORMATION
Beautiful almost new home available in the luxurious Belmont Lake Reserve. Home offers 3 bedrooms with 2 full bath. Nice sleek design with a large open concept. Features include, large master bath with walk in shower. Split bedroom plan for privacy from the kids. Formal dining and separate breakfast nook. Large working island for the chef who likes to entertain. Enjoy all this as you kick back and relax in your screened porch.
- Type:
- Single Family
- Sq.Ft.:
- 1,227
- Status:
- Active
- Beds:
- 3
- Lot size:
- 0.21 Acres
- Year built:
- 2024
- Baths:
- 2.00
- MLS#:
- 100442934
- Subdivision:
- Not In Subdivision
ADDITIONAL INFORMATION
This home is the Tyler Floor Plan. Come enjoy your rocking chair front porch. Kitchen and living room greet you upon walk in with the kitchen featuring Granite countertops, stainless steel appliances and shaker style cabinets. Primary bedroom on main floor that has access to a full bathroom. Stairs lead you to your two guest rooms laundry and second full bathroom. **Seller if offering $5000 in flex cash** Don't miss out on this home
- Type:
- Single Family
- Sq.Ft.:
- 1,263
- Status:
- Active
- Beds:
- 3
- Lot size:
- 0.18 Acres
- Year built:
- 2024
- Baths:
- 2.00
- MLS#:
- 100442920
- Subdivision:
- Not In Subdivision
ADDITIONAL INFORMATION
The Monroe Floor Plan with its rocking chair front porch welcomes you to this 1263 sq ft home. Upon entering you will see the large living room wide open to your kitchen/dining area. Granite countertops and stainless steel appliances mesh with your shaker style cabinets. Primary bedroom located on the main floor with WIC and en suite bath. Upstairs you will find 2 generous sized guest bedrooms and a full bath.**Seller offering $5000 in flex cash**Don't miss out on this great home.
- Type:
- Single Family
- Sq.Ft.:
- 1,807
- Status:
- Active
- Beds:
- 3
- Lot size:
- 0.33 Acres
- Year built:
- 1961
- Baths:
- 2.00
- MLS#:
- 100442102
- Subdivision:
- Not In Subdivision
ADDITIONAL INFORMATION
Gorgeous Brick Ranch with a Rocking Chair Porch, 3 Bedrooms, 2 Bathrooms, a Huge Family Room with a Beautiful Fireplace, Den, and a Combination Kitchen/Formal Dining area that leads to an extra Bonus room! This home boasts with many updates (2022) to include HVAC, Hot Water Heater, Duck Work, Updated Kitchen, Granite Countertops, LVP Flooring, newly painted walls and cabinets which brings out the beauty! The backyard is perfect for grilling or relaxing! Quiet neighborhood minutes from the City Lake, Medical Facilities, Restaurants and many other amenities! Your Dream Home awaits! Seller will give buyer $3,000 toward closing costs or to use how they choose.
- Type:
- Single Family
- Sq.Ft.:
- 1,927
- Status:
- Active
- Beds:
- 3
- Lot size:
- 0.32 Acres
- Year built:
- 1913
- Baths:
- 2.00
- MLS#:
- 100438288
- Subdivision:
- Not In Subdivision
ADDITIONAL INFORMATION
If you love historical homes, this one's for you! This home, built in 1913, was the home of Rocky Mount's Mayor Bennett in 1932. There are 3 bedrooms, 2 bathrooms, built in cabinets, and hardwoods throughout the home. It has been recently updated with fresh paint, new fixtures, and a new HVAC. This is a great opportunity to own a piece of history! Schedule your showing today.
- Type:
- Single Family
- Sq.Ft.:
- 1,380
- Status:
- Active
- Beds:
- 4
- Lot size:
- 0.16 Acres
- Year built:
- 2024
- Baths:
- 2.00
- MLS#:
- 100437202
- Subdivision:
- Not In Subdivision
ADDITIONAL INFORMATION
This beautiful New Construction 4BR/2 Bth home comes fully equipped with Stainless Steel appliances featuring Refrigerator,Dishwasher, Above Range Microwave and Range. Primary bedroom w/ WIC and ensuite. Split bedroom floor plan which hosts 2nd, 3rd and 4th bedrooms. Granite kitchen counters and shaker style cabinets. Estimated completion date Mid May. Seller is offering $5000 in flex cash. Schedule your showing today.
- Type:
- Single Family
- Sq.Ft.:
- 1,671
- Status:
- Active
- Beds:
- 3
- Lot size:
- 0.23 Acres
- Year built:
- 2024
- Baths:
- 2.00
- MLS#:
- 100436995
- Subdivision:
- Wedgewood Commons
ADDITIONAL INFORMATION
Imagine a home where luxury and accessibility blend seamlessly, offering comfort and convenience at every turn. This all-brick abode boasts a primary suite that exudes opulence, complete with a walk-in shower and elegant soaking tub surrounded by the timeless elegance of wainscoting. Designer faucets add a touch of sophistication with a double vanity topped with luxurious Carrara marble. The mud room with its practical drop zone keeps daily clutter at bay. The Butler's Pantry is a haven for organization, ensuring everything has its place. The thoughtful floor plan invites social gatherings, making it easy to cherish moments with loved ones. A dedicated home office area with a built-in desk provides a serene space for productivity. Plus, with handicap accessibility, this home ensures that everyone, regardless of mobility, can enjoy its comforts and luxuries. It's more than a house; it's a sanctuary designed for living life to the fullest.
- Type:
- Single Family
- Sq.Ft.:
- 1,468
- Status:
- Active
- Beds:
- 4
- Lot size:
- 0.3 Acres
- Year built:
- 1950
- Baths:
- 2.00
- MLS#:
- 100432861
- Subdivision:
- Not In Subdivision
ADDITIONAL INFORMATION
Recently renovated four-bedroom, two-bathroom property in the heart of Rocky Mount, North Carolina. Enjoy modern living in this updated home, centrally located with easy access to amenities, making it an ideal blend of comfort and convenience
- Type:
- Single Family
- Sq.Ft.:
- 3,111
- Status:
- Active
- Beds:
- 5
- Lot size:
- 0.67 Acres
- Year built:
- 1971
- Baths:
- 3.00
- MLS#:
- 100428678
- Subdivision:
- Westridge
ADDITIONAL INFORMATION
Price reduction on this beautiful home in a lovely neighborhood. Five bedrooms, including a main-level primary suite, offer ample space for your family and home office. Additionally, a 600+ square-foot bonus room with crown molding and custom cabinetry is not included in the overall square footage, but creates instant equity with some HVAC modifications. This home is ideal for relaxing and entertaining with formal living and dining rooms, as well as a family room with a gas-log fireplace and a sunroom with a wet bar and wine fridge. Gleaming white-oak hardwood floors, Silas Lucas brick floors, plantation shutters, custom cabinetry, elegant lighting, and tons of storage are a few of the many fine features that set this home apart.
$339,900
28 PANMURE Rocky Mount, NC 27804
- Type:
- Single Family
- Sq.Ft.:
- 2,539
- Status:
- Active
- Beds:
- 4
- Lot size:
- 0.47 Acres
- Year built:
- 2021
- Baths:
- 3.00
- MLS#:
- 100428283
- Subdivision:
- Belmont Lake Preserve
ADDITIONAL INFORMATION
Better than brand new in Belmont Lake Preserve! This stunning home features a split floorplan with the primary suite and two additional bedrooms downstairs. Upstairs features a loft, full bath, and a 4th bedroom, which is perfect for hosting guests or working from home. The primary suite boasts a spacious walk-in closet, dual sinks, and shower. The home also features a large, well landscaped yard with irrigation. Enjoy the community's 80-acre lake and 18-hole golf course, or take advantage of the amazing amenities that the community offers, such as the clubhouse with pools and billiards, and the restaurant Tavern 19. Don't miss this opportunity to live in a resort-style community with a relaxing lifestyle. Schedule a showing today!
- Type:
- Single Family
- Sq.Ft.:
- 2,765
- Status:
- Active
- Beds:
- 4
- Lot size:
- 0.38 Acres
- Year built:
- 2023
- Baths:
- 3.00
- MLS#:
- 100396373
- Subdivision:
- Kandemor
ADDITIONAL INFORMATION
HOW EXCITING to have a spec house built by a local builder with customs features! This home is ready for you to move in!! This 4 bedroom, 3 full bath home features a spacious split floor plan with a primary bedroom and 2 other bedrooms downstairs, with the 4th bedroom being a 2nd Primary upstairs! That is right! 2 PRIMARY bedrooms! This home sits on a corner lot right in the heart of the city but yet tucked away! You will notice custom features throughout the home in almost every room! Upon entering the home there is herringbone brickwork on the front porch. Opening up the home you will notice all the features this home has to offer. An open concept of the foyer, dining room and great room area. with LVP flooring, a beautiful arched passthrough from the kitchen. Beautiful custom windows and recessed lighting throughout. Leathered granite countertops are in the bathrooms with high-end quartz featured in the kitchen and downstairs primary bath. The kitchen presents with custom tile backsplash, undercounter lighting, custom cabinetry, a pantry and a breakfast nook overlooking the covered patio. There is a full kitchen appliance package that includes a refrigerator! There is a bedroom upstairs that is another primary suite with a full bath including a walk in shower and a OVERSIZED closet! Upstairs also provides a home office, or a smaller sitting area, or a small bonus room that fits whatever your needs may be. There is expandable space in the spacious walk-in attic. Wait there is more! This home also provides a 2 car FINISHED attached garage with a quieter garage door opening system. Quick and easy access to major highways, businesses, shopping, restaurants, and medical facilities.
- Type:
- Other
- Sq.Ft.:
- 1,518
- Status:
- Active
- Beds:
- 3
- Lot size:
- 1 Acres
- Year built:
- 1994
- Baths:
- 3.00
- MLS#:
- TR2447068
- Subdivision:
- Bunn Farm
ADDITIONAL INFORMATION
LOVELY 3 BR 2.5 BATH with MANY UPDATES on large lot in desirable BUNN FARM! Great Room w/ fireplace and hardwoods throughout! Kitchen with STAINLESS APPLIANCES, breakfast bar and spacious eat in! NEW PAINT! NEW HVAC (2018)! Master Suite with walk in closet! Master bath with WALK IN SHOWER, garden tub and HIS/HER vanity! FULLY FENCED yard with LARGE DECK and above ground POOL! Kids will love! DUKE PROGRESS ENERGY & RED OAK SCHOOLS! Minutes from HWY 64 and HWY 95 just a short commute to RALEIGH!
- Type:
- Other
- Sq.Ft.:
- 3,025
- Status:
- Active
- Beds:
- 4
- Lot size:
- 2 Acres
- Year built:
- 2019
- Baths:
- 3.00
- MLS#:
- TR2446940
- Subdivision:
- West Hampton
ADDITIONAL INFORMATION
Like new brick home in West Hampton on 1.58 acre lot. Shown as 4 bedrooms but office could be used as a 5th bedroom. Upgraded fixtures , cabinets and finish work. Nice screened porch plus a patio area. Walk in attic, energy efficient and security system. Hot tub remains with the home. Small propane tank for gas logs only.


Information Not Guaranteed. Listings marked with an icon are provided courtesy of the Triangle MLS, Inc. of North Carolina, Internet Data Exchange Database. The information being provided is for consumers’ personal, non-commercial use and may not be used for any purpose other than to identify prospective properties consumers may be interested in purchasing or selling. Closed (sold) listings may have been listed and/or sold by a real estate firm other than the firm(s) featured on this website. Closed data is not available until the sale of the property is recorded in the MLS. Home sale data is not an appraisal, CMA, competitive or comparative market analysis, or home valuation of any property. Copyright 2024 Triangle MLS, Inc. of North Carolina. All rights reserved.
Rocky Mount Real Estate
The median home value in Rocky Mount, NC is $174,300. This is lower than the county median home value of $202,400. The national median home value is $338,100. The average price of homes sold in Rocky Mount, NC is $174,300. Approximately 41.84% of Rocky Mount homes are owned, compared to 42.06% rented, while 16.09% are vacant. Rocky Mount real estate listings include condos, townhomes, and single family homes for sale. Commercial properties are also available. If you see a property you’re interested in, contact a Rocky Mount real estate agent to arrange a tour today!
Rocky Mount, North Carolina 27804 has a population of 54,375. Rocky Mount 27804 is less family-centric than the surrounding county with 18.04% of the households containing married families with children. The county average for households married with children is 24.49%.
The median household income in Rocky Mount, North Carolina 27804 is $46,396. The median household income for the surrounding county is $52,837 compared to the national median of $69,021. The median age of people living in Rocky Mount 27804 is 41 years.
Rocky Mount Weather
The average high temperature in July is 89.9 degrees, with an average low temperature in January of 29.7 degrees. The average rainfall is approximately 45.1 inches per year, with 2.3 inches of snow per year.
