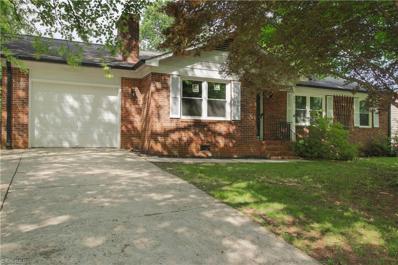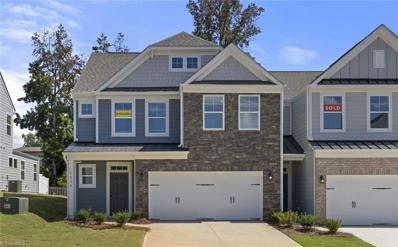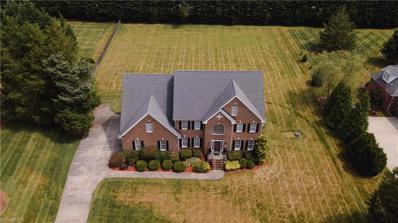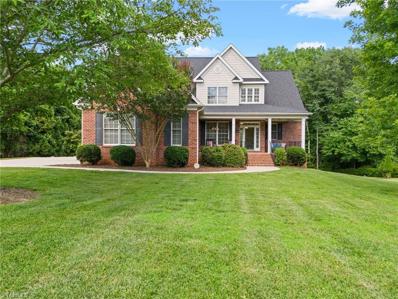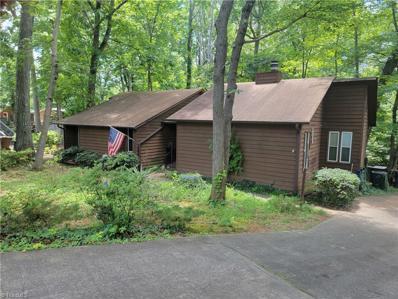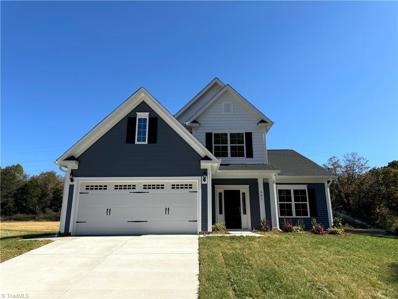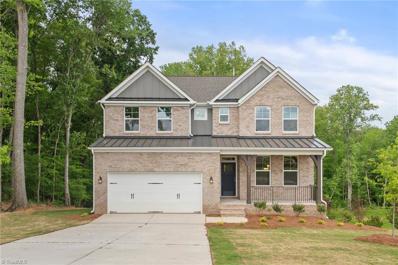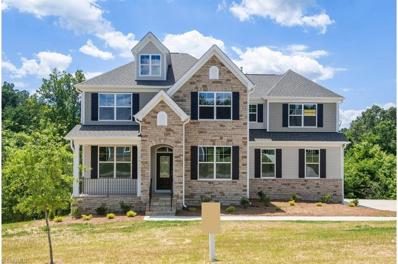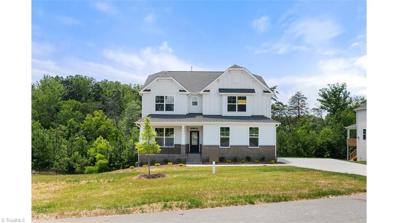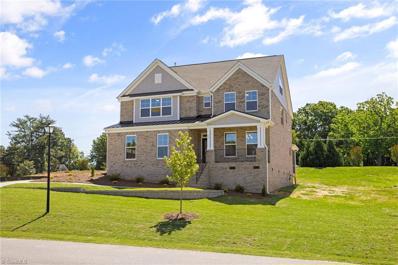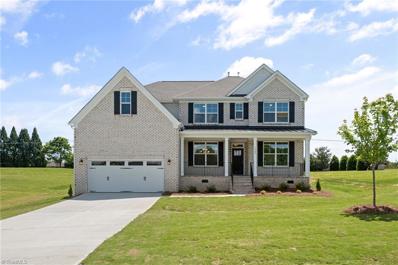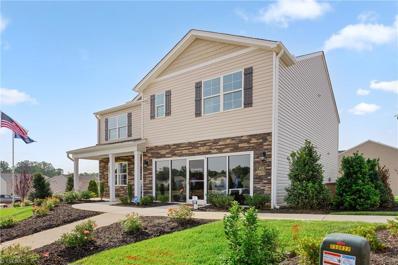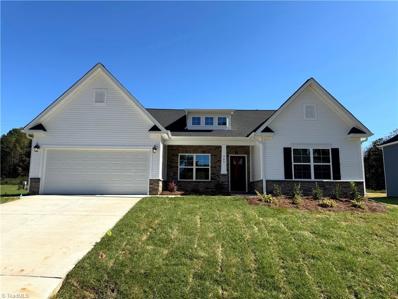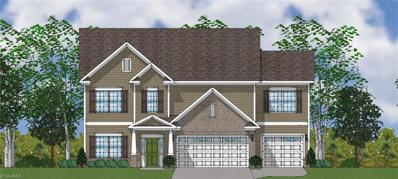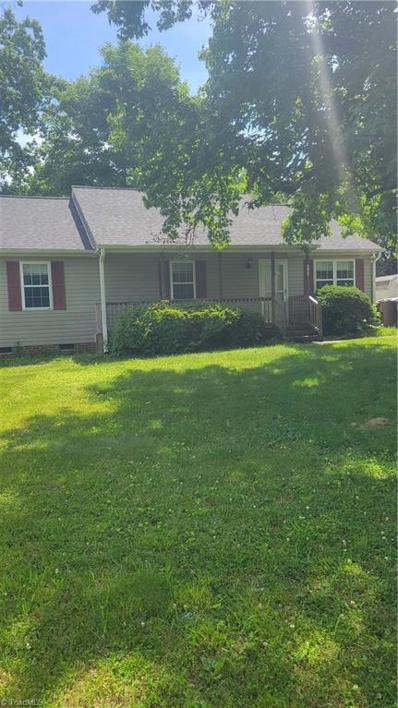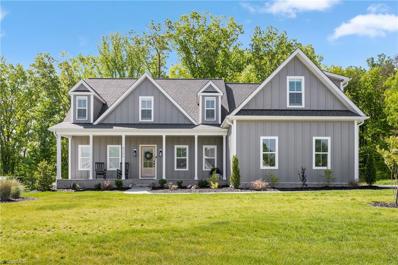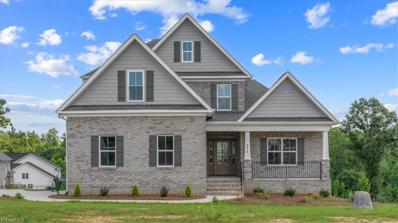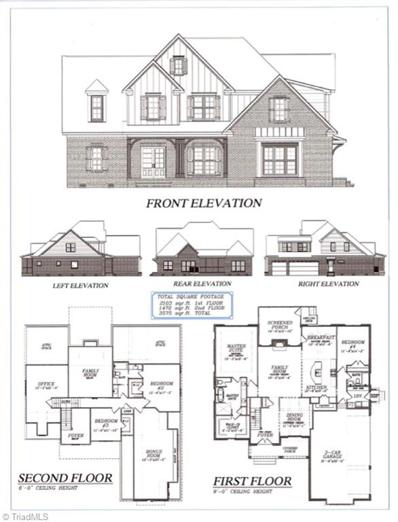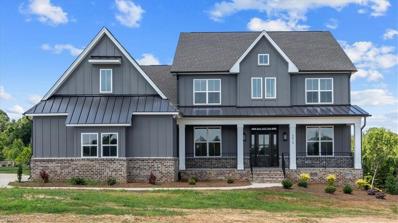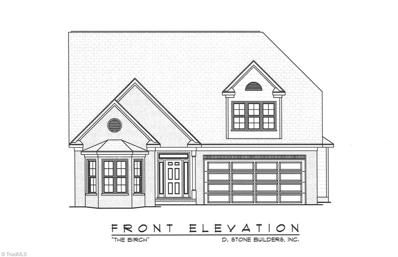Greensboro NC Homes for Sale
- Type:
- Single Family
- Sq.Ft.:
- 1,332
- Status:
- Active
- Beds:
- 3
- Lot size:
- 0.3 Acres
- Year built:
- 1982
- Baths:
- 2.00
- MLS#:
- 1147958
- Subdivision:
- Three Meadows
ADDITIONAL INFORMATION
BACK ON MARKET AT NO FAULT OF HOME and PRIOR TO INSPECTIONS......Charming three bedroom all brick ranch home for sale in the sought after Northern part of Greensboro! This home has been updated through out with new electrical fixtures, new plumbing fixtures, HVAC, windows, gutters and paint. All your "big ticket" items have been replaced. Brand new kitchen cabinets with granite countertops, new slide in oven/range, new dishwasher and microwave. Washer and dryer remain also. Spend time out on the back deck perfect for entertaining or enjoying a quiet morning coffee. Be sure to schedule your private tour today!
Open House:
Saturday, 11/23 1:00-4:00PM
- Type:
- Single Family
- Sq.Ft.:
- 2,404
- Status:
- Active
- Beds:
- 4
- Lot size:
- 0.05 Acres
- Year built:
- 2024
- Baths:
- 2.50
- MLS#:
- 1147925
- Subdivision:
- Harbor Crossing
ADDITIONAL INFORMATION
MOVE IN READY! The Summerfield, a stunning end-unit townhome with 4 bedrooms, 2.5 bathrooms and a 2 car attached garage. The first floor primary bedroom offers a walk-in closet and a luxurious tiled shower in the primary bathroom. The kitchen is a chef's dream with a farmhouse sink, upgraded cabinetry, and a tile backsplash, complimented by an island and pantry. Tray ceilings adorn the foyer and primary bedroom, while the upstairs boasts a roomy loft, full bath and 3 spacious bedrooms. Convenience is key with a first floor laundry room and drop zone built ins. Stay connected with the Smart Home Connected Package. PLEASE SEE AGENT ONLY REMARKS
- Type:
- Single Family
- Sq.Ft.:
- 4,768
- Status:
- Active
- Beds:
- 4
- Lot size:
- 0.94 Acres
- Year built:
- 2003
- Baths:
- 4.50
- MLS#:
- 1147741
- Subdivision:
- Westwood
ADDITIONAL INFORMATION
NEW PRICE IMPROVEMENT! Pricing strategy offers exceptional value for this incredible property! Experience luxury living in this stunning home in the coveted Northern Schools district! Spanning three spacious floors, this gem boasts expansive rooms, abundant natural light, and premium finishes. The 3rd floor is an entertainer's dream, featuring a bonus room with a projector and screen for a cinematic experience, plus a flexible room perfect for a bedroom office, or hobby space. A full bathroom completes this level. Perfect for families, entertainers, and those seeking ample space to live, work, and play. As a special bonus, the new owner will enjoy a complimentary one-year membership to the Ridgewood Swim & Tennis Club, perfect for making unforgettable memories and connections in the community. Don't miss out on this incredible opportunity! A true showstopper!
- Type:
- Single Family
- Sq.Ft.:
- 4,109
- Status:
- Active
- Beds:
- 4
- Lot size:
- 1.23 Acres
- Year built:
- 2004
- Baths:
- 4.50
- MLS#:
- 1145675
- Subdivision:
- Westwood
ADDITIONAL INFORMATION
Welcome to this Stunning Traditional in Westwood Situated on 1.23 Acres! This Amazing Home Boasts an Extremely Functional Floor Plan on All Levels INCLUDING a Full Lower Level In-Law Suite! Main Level Offers a Spacious Primary Suite w/Luxury Bath & Walk In Closet! Soaring High Ceilings in Great Rm w/Built in Cabinetry! Gorgeous Chefs Kitchen w/Top of the Line Appliances, an Abundance of Cabinet Space, Granite Countertops & Large Center Island! Enjoy Outdoor Living on the Oversized Deck Overlooking the Private Rear Yard. Upper Lvl-3 Additional Bdrms + Loft & huge Walk In Storage! Finished Bsmt. which could be an In-Law Suite w/Private Entrance, Huge Living Rm, Eat In Area, Complete Kitchen, Bedroom/Office w/Sitting Area & Full Bath! Over 400 Sq Ft. of Unfinished Walk In Storage w/Double Doors! Ability to Join Ridgewood Neighborhood Pool! New Roof-2022! New Upper HVAC-2021! Kitchen Remodel-2022! Water Heater-2021--SEE ATTACHMENTS FOR A FULL LIST OF IMPROVEMENTS! Showings start Friday!
- Type:
- Single Family
- Sq.Ft.:
- 1,856
- Status:
- Active
- Beds:
- 3
- Lot size:
- 0.5 Acres
- Year built:
- 1979
- Baths:
- 2.00
- MLS#:
- 1145929
- Subdivision:
- Courthouse Square
ADDITIONAL INFORMATION
PRICE REDUCTION. It is an amazing home in a great location. It is nestled in a cul-de-sac. Vaulted ceilings. NO HOA and just a walk to the country park and the science center. HVAC was installed in 2023. What a great home. Welcome Home. $5,000 closing cost with an acceptable offer, Motivated sellers.
- Type:
- Single Family
- Sq.Ft.:
- 2,607
- Status:
- Active
- Beds:
- 4
- Lot size:
- 0.46 Acres
- Year built:
- 2024
- Baths:
- 3.50
- MLS#:
- 1145830
- Subdivision:
- Cadence
ADDITIONAL INFORMATION
Nestled in Northern Greensboro, this two-story Nantahala floor plan features primary on main with 3 additional bedrooms and 3.5 bathrooms. Enter the two-story foyer to be greeted by French doors to the large office. Continue to the kitchen with its large island, gourmet layout kitchen complete with a stunning backsplash tile, built in oven/microwave combo, gas cooktop and a stainless hood vent. The kitchen is open to the eat-in and overlooks the living room. Just off of the eat-in is the sunroom and then step outside onto your patio that overlooks the large backyard. The primary en-suite is located on the main level featuring double sinks, a large tile shower and a walk-in closet. A laundry room, powder room, and coat closet complete the main level. Upstairs you will find a spacious loft along with 3 secondary bedrooms and 2 full bathrooms. With lovely selections and upgrades throughout, this home is sure to be loved!
- Type:
- Single Family
- Sq.Ft.:
- 4,008
- Status:
- Active
- Beds:
- 4
- Lot size:
- 1.66 Acres
- Year built:
- 2024
- Baths:
- 4.00
- MLS#:
- 1145817
- Subdivision:
- Magnolia Estates
ADDITIONAL INFORMATION
MOVE IN READY! Beautiful 4BR/4BA Davidson plan in a cul-de-sac, wooded homesite, finished basement. Brick exterior, stunning curb appeal. Lower level: spacious gathering area, flex space, full bath. Formal dining, designer kitchen, farmhouse sink, quartz counters. 1st-floor flex/office, full bath. Primary bedroom: tray ceiling, sitting area, luxury bath. Covered porch with deck. Jack and Jill bath, gas fireplace, Smart Home Package, vinyl plank flooring, drop zone built-ins. SEE AGENT ONLY REMARKS
- Type:
- Single Family
- Sq.Ft.:
- 4,069
- Status:
- Active
- Beds:
- 4
- Lot size:
- 0.69 Acres
- Year built:
- 2024
- Baths:
- 4.50
- MLS#:
- 1145794
- Subdivision:
- Carraway
ADDITIONAL INFORMATION
The Colfax is a spacious four-bedroom, four-and-a-half-bath home with a formal dining room, office with French doors, spacious kitchen, breakfast area, family room, walk-in pantry, a separate butler's pantry, large garage storage area, a covered rear porch with deck. The second floor features three bedrooms including the primary bedroom with two walk-in closets and a tiled, luxury shower in the primary bath, a loft area, and a laundry room. Bedroom four is set up as a game room with a full bath. This home also features a finished, walkout basement with a bedroom, full bath, and storage areas. MOVE IN READY!
- Type:
- Single Family
- Sq.Ft.:
- 4,008
- Status:
- Active
- Beds:
- 4
- Lot size:
- 0.71 Acres
- Year built:
- 2024
- Baths:
- 4.00
- MLS#:
- 1145793
- Subdivision:
- Carraway
ADDITIONAL INFORMATION
The Davidson is a spacious 4-bedroom, 4-bath home featuring a side-load garage, formal dining room, home office, and a large family room. The gourmet kitchen includes an island, walk-in pantry, and a convenient butler's pantry, with a separate breakfast area for casual dining. Enjoy outdoor living on the covered rear porch and deck. On the second floor, you'll find three bedrooms, including a luxurious primary suite with a sitting room and spa-like bath. There's also a hall bath, a generous laundry room with built-in cabinetry, and a versatile loft area. The fully finished basement offers even more living space, with a large gathering area, a bedroom, a full bath, and additional storage. Located in the northern area of Greensboro, this home combines comfort, style, and functionality. Move-in ready!
- Type:
- Single Family
- Sq.Ft.:
- 3,423
- Status:
- Active
- Beds:
- 4
- Lot size:
- 0.84 Acres
- Year built:
- 2023
- Baths:
- 3.00
- MLS#:
- 1145791
- Subdivision:
- Magnolia Estates
ADDITIONAL INFORMATION
3 floors, 3 garage spaces, 1 gorgeous home! This Davidson plan offers loads of features, but the best feature of all is the one that feels right for you. With a main level guest BR and BA, lovely Designer Kitchen w/enormous island, a massive primary suite on the 2nd floor complete w/sitting room, French doors, luxurious shower w/seat and deep soaking tub, and a 3rd floor bonus room perfect for an at-home getaway space, you will love calling this one HOME. Ready now! SEE AGENT ONLY REMARKS
- Type:
- Single Family
- Sq.Ft.:
- 3,418
- Status:
- Active
- Beds:
- 4
- Lot size:
- 0.75 Acres
- Year built:
- 2023
- Baths:
- 4.00
- MLS#:
- 1145788
- Subdivision:
- Magnolia Estates
ADDITIONAL INFORMATION
TAKE A LOOK AT THIS BEAUTY in Northern Guilford County and your search for a new home will be OVER! Gorgeous home w/4 BR's, including a main level guest BR and BA. Do you love to cook and entertain? Check out the Designer Kitchen and spacious great room. Need a home office? Got one, with plenty of room for all kinds of furniture and equipment. Play space for everyone away from the main level? Take a look at the huge loft area, great for theater room, workout room, or games. Go ahead and put this one on your list today because it's MOVE IN READY!
Open House:
Saturday, 11/23 12:00-2:00PM
- Type:
- Single Family
- Sq.Ft.:
- 2,511
- Status:
- Active
- Beds:
- 4
- Lot size:
- 0.66 Acres
- Year built:
- 2022
- Baths:
- 3.00
- MLS#:
- 1145589
- Subdivision:
- Cedar Oaks
ADDITIONAL INFORMATION
Welcome Home! The Hayden is an open plan with Study/bedroom and full bath on main floor. Large flex room to use for formal dining room, music room or office. All that plus large kitchen island with room for bar stools Walk in pantry and large area for dining. Cane sugar(white) cabinets in kitchen and bathrooms. Central location stairs has a charming overlook. Upstairs laundry room, primary bedroom with large 5' shower and 2 closets. Open loft surrounded by 3 additional bedrooms and hall bath with double sinks and separate tub/shower and toilet area. Great plan in a beautiful new community. One-year builder & 10-year structural warranty included. Also includes Smart Home technology package! Equipped with technology that includes the following: a Z-Wave programmable thermostat, a Z-Wave door lock, a Z-Wave wireless switch, a touchscreen Smart Home control panel, an automation platform from Alarm.com; video doorbell; and an Amazon Echo Dot and Show 5.
- Type:
- Single Family
- Sq.Ft.:
- 2,484
- Status:
- Active
- Beds:
- 4
- Lot size:
- 0.46 Acres
- Year built:
- 2024
- Baths:
- 3.00
- MLS#:
- 1142898
- Subdivision:
- Cadence
ADDITIONAL INFORMATION
This Callista floor plan features one-level living at it's finest with an upstairs additional suite! Enter through the rocking chair front porch to be greeted by a formal dining room with arched entry. Continue through the airy hallway into the open family room with gas log fireplace. This is all open to the eat-in, and sunroom just off of the kitchen. The kitchen features a breakfast bar overlooking the family room, and an arched entry to the dining room for easy access. The pantry and laundry room are conveniently located off of the kitchen for ample storage. Continue past the pantry and laundry to the primary suite with large walk-in closet. Two secondary bedrooms are located at the front of the home and share a hall bathroom. A second level completes this home with a fourth bedroom, full bathroom and spacious loft. All nestled on a corner lot on just under half an acre in Northern Greensboro. Upgrades galore with so much to offer inside and out, this home is a charmer!
- Type:
- Single Family
- Sq.Ft.:
- 2,868
- Status:
- Active
- Beds:
- 4
- Lot size:
- 0.46 Acres
- Year built:
- 2024
- Baths:
- 2.50
- MLS#:
- 1142870
- Subdivision:
- Cadence
ADDITIONAL INFORMATION
The stunning two-story Seeley plan features four bedrooms, two-and-one-half bathrooms, and a three-car garage. Enter through the front door to be greeted by an office with glass French doors. Continue down the hallway to the open family room compete with a coffered ceiling and a gas log fireplace. The kitchen offers an eat-in area with bay window, ample counter space and an island. Off the kitchen are the laundry room and large pantry. Upstairs you will find a loft space with window seat, the primary suite, and three secondary bedrooms. The primary suite includes a large walk-in closet as well as a large linen closet in the bathroom with a large tile shower. Three secondary bedrooms share a hall bath. Additional features of this home include a deck, sunroom, quartz countertops throughout, luxury vinyl plank flooring throughout the main level, and much more. This spacious home is located on just under half an acre in the Northern Guilford County school district. This is home sweet home!
- Type:
- Single Family
- Sq.Ft.:
- 1,247
- Status:
- Active
- Beds:
- 3
- Lot size:
- 0.46 Acres
- Year built:
- 1996
- Baths:
- 2.00
- MLS#:
- 1142226
- Subdivision:
- Bell Orchard Farms
ADDITIONAL INFORMATION
Come take a look at this conveniently located 3bd 2 bath home it offers one level living with a large yard and deck with close access to shopping, and restaurants. It's also just minutes to downtown and close to the loop for easy access to all of the triad.
- Type:
- Single Family
- Sq.Ft.:
- 3,660
- Status:
- Active
- Beds:
- 4
- Lot size:
- 0.81 Acres
- Year built:
- 2022
- Baths:
- 3.00
- MLS#:
- 1140204
- Subdivision:
- The Farm At Cedar Hollow
ADDITIONAL INFORMATION
This home offers seamless blend of modern luxury and rustic charm. You'll be welcomed by a rocking chair front porch as you enter this bright & beautifully designed home. Featuring: coffered ceilings in DR, vaulted Great Room with gas fireplace opening to a sunny Kitchen and Breakfast area. The huge kitchen island will be a gathering place for all holidays. The main level offers: a large Primary BR suite w/ sitting area as well as a 2nd BR with its own full bathroom, great for an office or guest suite. Venture upstairs to discover two large additional large BR's, a spacious Bonus Room, and versatile Recreational Room + a Media Room w/wet bar. This home offers endless possibilities for work, play, and relaxation. The yard has been professionally landscaped w/an irrigation system and will captivate you with its beauty, providing a serene backdrop for outdoor enjoyment. Fully encapsulated crawl space. The pool & clubhouse available for residents to enjoy. *See Agent Only Notes
- Type:
- Single Family
- Sq.Ft.:
- 2,670
- Status:
- Active
- Beds:
- 4
- Lot size:
- 0.79 Acres
- Year built:
- 2024
- Baths:
- 3.50
- MLS#:
- 1134561
- Subdivision:
- The Farm At Cedar Hollow
ADDITIONAL INFORMATION
The Farm at Cedar Hollow lies in the heart of a tract of more than 400 acres of woods and farmland once owned by the Jessup family. The amenities are designed to appeal to owners who are attracted to outdoor and nature-oriented activities. Homeowners will enjoy the green space and natural walking trails found throughout the community, along with a planned community outdoor activity area to open this year. The Farm at Cedar Hollow is five minutes from Gunter’s Crossing Shopping Center and approximately twenty minutes from Friendly Shopping Center in Greensboro. A commute to downtown Greensboro, Moses Cone Hospital, and the Piedmont Triad International Airport is less than twenty-five minutes. Charlotte is less than two hours away and Raleigh is one and a half hours away. Tax info is for LOT ONLY!
- Type:
- Single Family
- Sq.Ft.:
- 3,261
- Status:
- Active
- Beds:
- 4
- Lot size:
- 0.7 Acres
- Year built:
- 2024
- Baths:
- 3.00
- MLS#:
- 1134353
- Subdivision:
- Scotts Grant
ADDITIONAL INFORMATION
Scotts Grant's a neighborhood where the kids walk to middle and high school. Work with Dogwood Builders to make design selections that make this your custom home in this unique neighborhood. Come see this beautiful lot. The proposed design has 4 Bedrooms and 3 Baths and a huge bonus room. The primary suite is on the main level with an additional bedroom and bath on the main level as well. Large home office area over the primary suite with its own private entrance. Perfect for anyone that works from home or desires a special craft room or home gym. Agent is owner. Estimated Completion Oct 2024
- Type:
- Single Family
- Sq.Ft.:
- 3,894
- Status:
- Active
- Beds:
- 4
- Lot size:
- 0.69 Acres
- Year built:
- 2024
- Baths:
- 3.50
- MLS#:
- 1130842
- Subdivision:
- The Farm At Cedar Hollow
ADDITIONAL INFORMATION
Another Arden stunner comes to the Farm at Cedar Hollow! Roller Mill II floorplan. The Farm at Cedar Hollow sits adjacent to Haw River State Park and close to area watershed, hiking and biking trails. Neighborhood amenities include community pool and clubhouse. Just minutes from major traffic arteries, hospitals, shopping, dining and PTI Airport. Tax info is for lot only. See attachments for plans and specs.
- Type:
- Single Family
- Sq.Ft.:
- 2,558
- Status:
- Active
- Beds:
- 3
- Year built:
- 2023
- Baths:
- 3.00
- MLS#:
- 1105969
- Subdivision:
- Asher Townhomes
ADDITIONAL INFORMATION
A brand-new D. Stone Builders townhome community in Northern Greensboro. The Birch plan offers two bedrooms on the first floor with two full baths. Second floor has third bedroom with a full bath and a fourth bedroom option. Other available plans, please see attachments.
Andrea Conner, License #298336, Xome Inc., License #C24582, [email protected], 844-400-9663, 750 State Highway 121 Bypass, Suite 100, Lewisville, TX 75067

Information is deemed reliable but is not guaranteed. The data relating to real estate for sale on this web site comes in part from the Internet Data Exchange (IDX) Program of the Triad MLS, Inc. of High Point, NC. Real estate listings held by brokerage firms other than Xome Inc. are marked with the Internet Data Exchange logo or the Internet Data Exchange (IDX) thumbnail logo (the TRIAD MLS logo) and detailed information about them includes the name of the listing brokers. Sale data is for informational purposes only and is not an indication of a market analysis or appraisal. Copyright © 2024 TRIADMLS. All rights reserved.
Greensboro Real Estate
The median home value in Greensboro, NC is $229,900. This is higher than the county median home value of $227,400. The national median home value is $338,100. The average price of homes sold in Greensboro, NC is $229,900. Approximately 45.04% of Greensboro homes are owned, compared to 44.85% rented, while 10.11% are vacant. Greensboro real estate listings include condos, townhomes, and single family homes for sale. Commercial properties are also available. If you see a property you’re interested in, contact a Greensboro real estate agent to arrange a tour today!
Greensboro, North Carolina 27455 has a population of 295,483. Greensboro 27455 is less family-centric than the surrounding county with 25.7% of the households containing married families with children. The county average for households married with children is 28.22%.
The median household income in Greensboro, North Carolina 27455 is $51,667. The median household income for the surrounding county is $58,646 compared to the national median of $69,021. The median age of people living in Greensboro 27455 is 34.5 years.
Greensboro Weather
The average high temperature in July is 88.7 degrees, with an average low temperature in January of 29.6 degrees. The average rainfall is approximately 44.5 inches per year, with 4.9 inches of snow per year.
