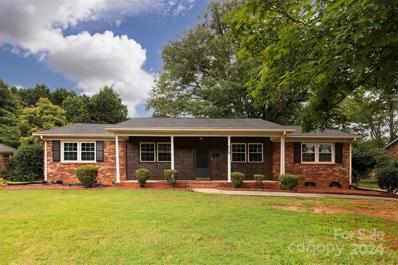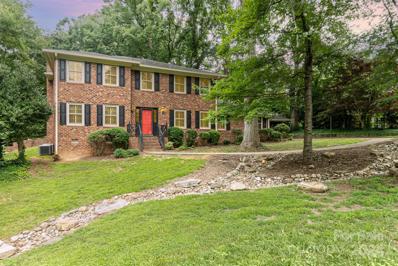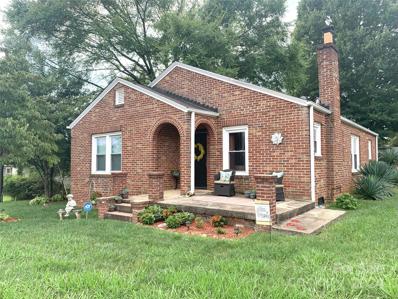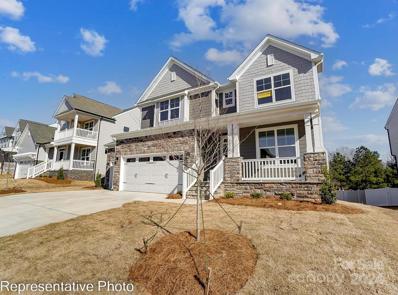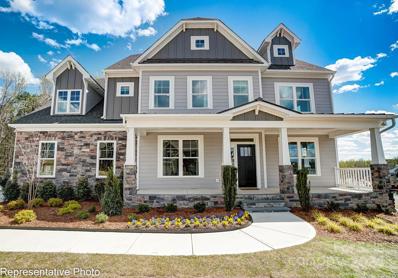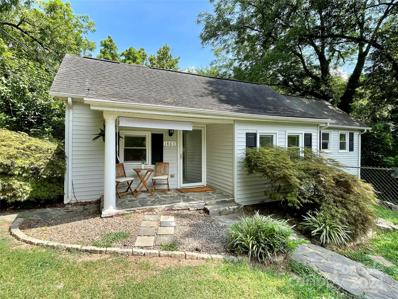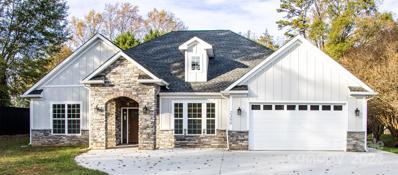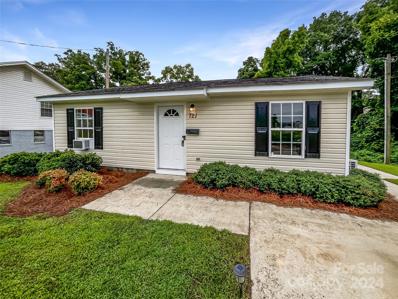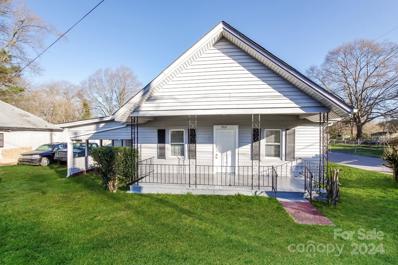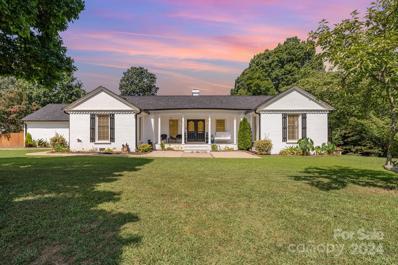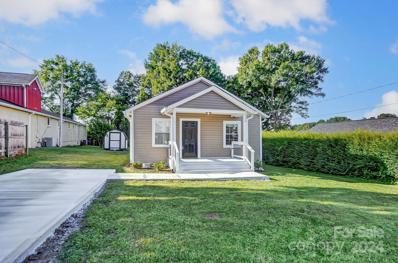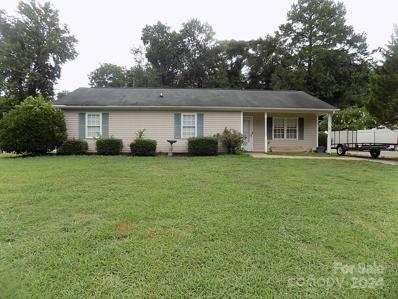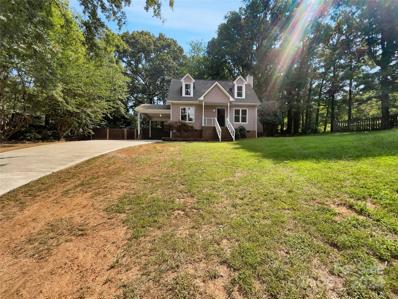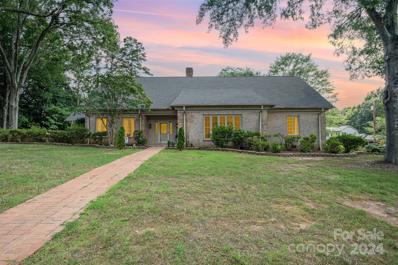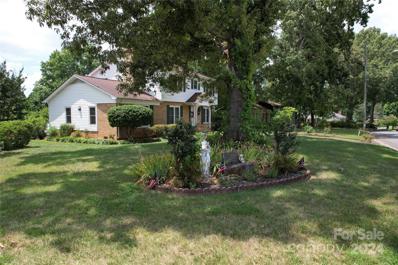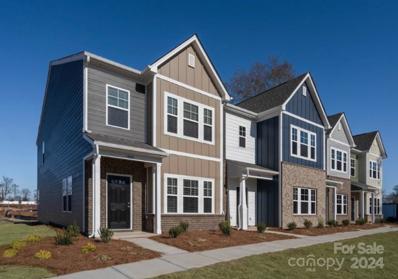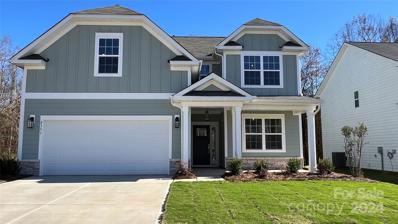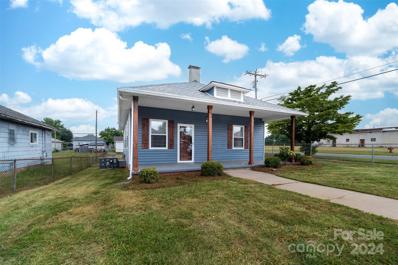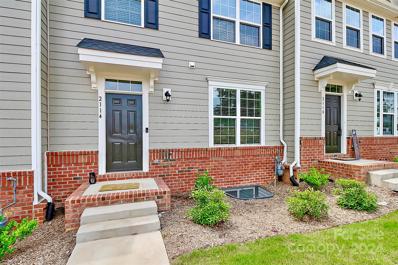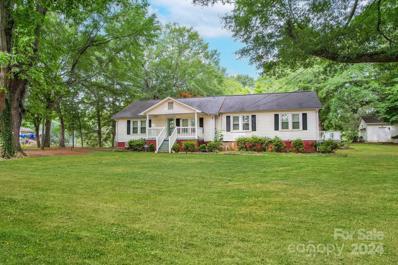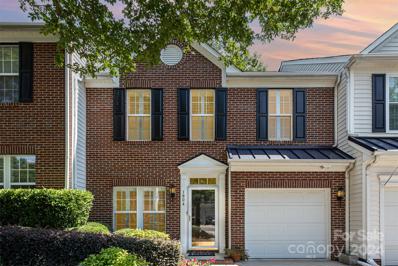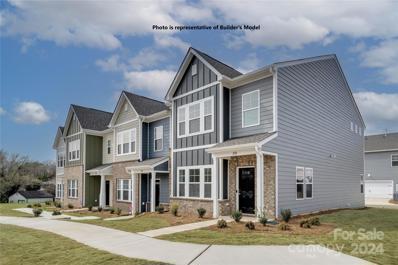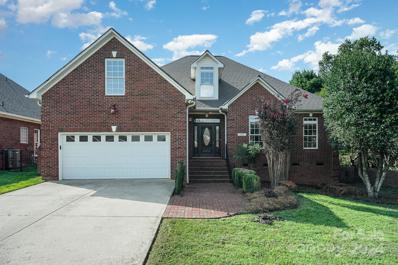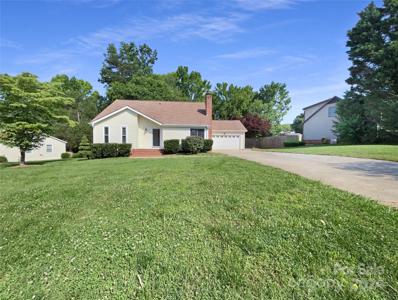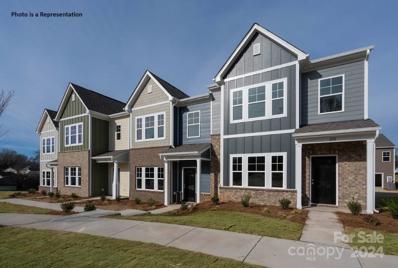Gastonia NC Homes for Sale
$325,000
619 Holiday Road Gastonia, NC 28054
- Type:
- Single Family
- Sq.Ft.:
- 2,426
- Status:
- Active
- Beds:
- 3
- Lot size:
- 0.39 Acres
- Year built:
- 1967
- Baths:
- 3.00
- MLS#:
- 4168714
- Subdivision:
- Gardner Park
ADDITIONAL INFORMATION
This ranch-style home in Gardner Park is conveniently located near shopping, dining, and entertainment options. It features a spacious living room and dining area at the front, while the back of the house hosts a large den, providing versatile spaces for relaxation and gatherings. Inside, you'll find three bedrooms and three full bathrooms—one equipped with a heated jacuzzi tub and built-in Bluetooth speaker for music. Walk down a few steps into the huge bonus room that also includes a sizable laundry/utility room with plenty of storage. Outside, a 12 x 10 storage shed and a partially fenced backyard complete the property, all set on a third of an acre. The sunroom is included in HLA because it is finished to the same extent as the home and has a separate and permanent heating source and is included in tax records as HLA.
$509,000
1000 Rudd Road Gastonia, NC 28054
- Type:
- Single Family
- Sq.Ft.:
- 3,417
- Status:
- Active
- Beds:
- 4
- Lot size:
- 0.75 Acres
- Year built:
- 1977
- Baths:
- 3.00
- MLS#:
- 4168645
- Subdivision:
- Shannon
ADDITIONAL INFORMATION
Price Adjustment!! Stately style abounds in this rare offering. The main level features a large Great Room, a formal dining room, and office. The breakfast room and sunroom, which steps out to a private covered patio, provide ample space for relaxation and entertaining. Upstairs, you'll find four spacious bedrooms, including a primary bedroom with a private bath, and additional bathroom. This home boasts plantation blinds, enhancing its charm. Don't miss out on this unique and beautiful property! Experience the perfect blend of comfort, elegance, and functionality. Schedule your visit today and make this magnificent home yours!
$225,000
3203 Lowell Road Gastonia, NC 28054
- Type:
- Single Family
- Sq.Ft.:
- 1,371
- Status:
- Active
- Beds:
- 3
- Lot size:
- 0.37 Acres
- Year built:
- 1930
- Baths:
- 1.00
- MLS#:
- 4167821
ADDITIONAL INFORMATION
STOP RENTING! ASSUMABLE FHA or USDA FINANCING $0 DOWN or CONVENTIONAL FINANCING MAY BE ELIGIBLE FOR UP TO $15,000 DOWN PAYMENT ASSISTANCE PROGRAMS! Ask how to qualify. Affordable Home Ownership, Priced to Sell! NO HOA, Huge .37 Acre Lot great for RV Parking, or multigenerational living, past permitted 2nd dwelling. Charming Cove Ceiling Hall, Stunning Renovations: 2018-Kitchen Cabinets & Counters, SS Glass Top Range & Dishwasher. Bath: Tiled Shower with Deep Soaking Tub, Grand Marble Top Vanity. Enjoy Sun-Filled Dining & Built-in Shelves. Large Living Rm with Cozy Fireplace, Huge Bedrooms. UPDATES: Windows 2018, Flooring 2018: Bamboo & Carpet. HVAC 2023! Walk to quaint Lowell Downtown to dine or shop. Minutes to NATIONALLY RECOGNIZED George Poston Park enjoy creek side trails, MBA-rated bike trails, Picnics, Fishing, Baseball, Skateboarding, Play structures, Volleyball, & Dog park. Easy access to I-85, Hospital, Dining & Shopping
Open House:
Saturday, 11/23 11:00-2:00PM
- Type:
- Single Family
- Sq.Ft.:
- 4,059
- Status:
- Active
- Beds:
- 5
- Lot size:
- 0.26 Acres
- Year built:
- 2024
- Baths:
- 5.00
- MLS#:
- 4160415
- Subdivision:
- Robinson Oaks
ADDITIONAL INFORMATION
This gorgeous Davidson plan has it all - including a finished walkout basement, 5 bedrooms, 4.5 baths with over 4,000 square feet of living space. This home has a guest suite on the main, 3 bedrooms on the second floor, and a bedroom and full bath in the basement as well as a huge bonus room and storage & mechanical room. On the main floor, the designer kitchen features white surround cabinets & contrasting gray island cabinets, a ceramic tile backsplash, quartz counters, and stainless appliances including a gas cooktop, designer range hood and wall-oven. Other features include a dining room, living room, drop zone, Cosmo fireplace with Shiplap wall. The primary bath includes a garden tub as well as separate tile shower and dual sink vanity. Primary bedroom has a sitting room connected. Second floor also features spacious loft and laundry. Neighborhood amenities include a pool, dog park, clubhouse & fitness center. COMING SOON – direct access to the paved Catawba Creek Greenway!
Open House:
Saturday, 11/23 11:00-2:00PM
- Type:
- Single Family
- Sq.Ft.:
- 3,691
- Status:
- Active
- Beds:
- 5
- Lot size:
- 0.22 Acres
- Year built:
- 2024
- Baths:
- 4.00
- MLS#:
- 4166044
- Subdivision:
- Robinson Oaks
ADDITIONAL INFORMATION
This beautiful Roanoke plan has 5 bedrooms, 4 full baths, and over 3,700 square feet of living space! It features a guest suite on the main and four bedrooms on the second floor. All the space you need plus other extras like a rear screened porch with paver patio and firepit, butler's pantry, luxury primary shower with semi-frameless door and bench seat, 9-foot ceilings on the second floor, gas fireplace with marble surround, and tray ceilings in the foyer, dining room and primary bedroom. The kitchen and butler's pantry have white cabinets and quartz counters. The kitchen also features a gray island and stainless appliances, including a gas cooktop and wall oven. Other exciting extras include quartz counters in all baths, colonial trim package, drop zone, and metal stair balusters. Enjoy the community pool, clubhouse & fitness center. Onsite New Home Specialist can provide guidance regarding estimated completion dates - however any dates provided are subject to change.
- Type:
- Single Family
- Sq.Ft.:
- 1,750
- Status:
- Active
- Beds:
- 3
- Lot size:
- 0.33 Acres
- Year built:
- 1930
- Baths:
- 1.00
- MLS#:
- 4163043
ADDITIONAL INFORMATION
Updated, Move In Ready, 3/1 Ranch Home w/ 1,750 sq ft of living space, w/NO HOA. Perfect starter or investment property! Fenced yard, nicely landscaped & Fantastic outdoor space to include a generously sized back deck perfect for entertaining/grilling all year long. Inside, you will enjoy a lovely kitchen w beautiful custom cabinets, SS appliances, freshly painted interior and new flooring throughout. Large secondary living space/den/sunroom w fireplace that has a plethora of windows to allow natural light to shine through. Don't forget about the laundry room that doubles as mud room/storage area~ it's big! Conveniently located w in 1 mile of I-85, CaroMont Regional Medical Center as well as nearby shopping, dining & entertainment. Charlotte, Airport & Whitewater Center less than 15 miles!
- Type:
- Single Family
- Sq.Ft.:
- 3,035
- Status:
- Active
- Beds:
- 4
- Lot size:
- 0.48 Acres
- Year built:
- 2024
- Baths:
- 3.00
- MLS#:
- 4164790
ADDITIONAL INFORMATION
Bring All Offers *** This beautifully sought after ranch home is a stunning 4 bedroom, 3 full bathrooms home with a formal dining room and home office/study at the grand entryway. It offers tray ceilings, custom molding, an open kitchen to the family room with an additional dining area, front and back covered porches. The large utility space includes the laundry room and storages. The Gourmet kitchen is equipped with an oversized island with storage, quartz countertops and a gas cooktop. There is a premier owners suite with a large walk-in closet, dual vanities in the owners bath, separate water room, linen closet and more! The 2 car garage also has an access utility door.
$184,000
721 3rd Avenue Gastonia, NC 28054
- Type:
- Single Family
- Sq.Ft.:
- 783
- Status:
- Active
- Beds:
- 2
- Lot size:
- 0.19 Acres
- Year built:
- 2005
- Baths:
- 1.00
- MLS#:
- 4163964
ADDITIONAL INFORMATION
Seller may consider buyer concessions if made in an offer. Welcome to this chic and modern living at its finest in this meticulously designed property. Every room throughout boasts of a neutral color paint scheme that provides a serene, calming effect and a blank canvas for your distinct taste and personality. The kitchens is equipped with all stainless steel appliances; a testament to the uncompromising standards of quality and style held. These would not only serve your cooking needs but also accentuate the overall aesthetic appeal of the kitchen, introducing a touch of modern, industrial edge that's sure to impress. This home offers not just a sanctuary but also a taste of luxury and style. So, step inside, soak it all in, and be prepared to fall in love with this breathtaking home. Your dream property awaits you.
- Type:
- Single Family
- Sq.Ft.:
- 1,064
- Status:
- Active
- Beds:
- 3
- Lot size:
- 0.18 Acres
- Year built:
- 1925
- Baths:
- 1.00
- MLS#:
- 4163990
- Subdivision:
- Groves Thread Company
ADDITIONAL INFORMATION
Discover charming character and endless potential in this 3-bedroom, 1-bathroom bungalow nestled in the heart of Gastonia. With its classic curb appeal and spacious layout, this home offers a blank canvas for your personal touch. Enjoy the warmth of hardwood floors and the cozy ambiance of a fireplace. The backyard is an inviting oasis, perfect for relaxation or outdoor entertaining. Prime location provides easy access to schools, shopping, and dining. Don't miss this opportunity to create your dream home!
$515,000
675 Harper Lane Gastonia, NC 28054
- Type:
- Single Family
- Sq.Ft.:
- 2,647
- Status:
- Active
- Beds:
- 3
- Lot size:
- 0.53 Acres
- Year built:
- 1961
- Baths:
- 2.00
- MLS#:
- 4163194
- Subdivision:
- Montclaire
ADDITIONAL INFORMATION
Welcome to your dream farmhouse! Nestled on a 0.53-acre lot, this delight offers 3 spacious bedrooms, 2 full baths, and a versatile bonus room. Open-concept layout boasts a large kitchen with an abundance of cabinets, stunning quartz countertops, and beautiful newly appliances, making it a chef’s delight. Step outside to your privately fenced yard featuring a canopy, a screened deck, and an above-ground pool. Enjoy the tranquility of the outdoors in your spacious yard, ideal for relaxation and gatherings. The generously sized bedrooms provide comfort and privacy, most offering private access to outside. Primary bedroom is a cozy retreat with its own wood-burning fireplace, while the family room also features a charming fireplace, perfect for those chilly evenings. Bonus room is a versatile space that can serve as a second primary bedroom, including bath and double closet. Don't miss this rare opportunity to own a beautifully updated farmhouse that combines modern with classic charm.
$239,000
219 8th Avenue Gastonia, NC 28054
Open House:
Saturday, 11/23 1:00-3:00PM
- Type:
- Single Family
- Sq.Ft.:
- 931
- Status:
- Active
- Beds:
- 3
- Lot size:
- 0.26 Acres
- Year built:
- 1900
- Baths:
- 2.00
- MLS#:
- 4162865
- Subdivision:
- Unknown
ADDITIONAL INFORMATION
Discover the charm of 219 E 8th Avenue, a welcoming home nestled in the heart of Gastonia. This cozy residence greets you with its covered front porch and features 3 bedrooms and 2 bathrooms, perfect for anyone seeking comfort and convenience. Step inside to find new laminate hardwood floors, a well-appointed kitchen featuring new appliances & cabinets, and spacious living areas ideal for gatherings. Newly built deck overlooks spacious and flat backyard, perfect for enjoying a post work beverage. The primary bedroom features it's on on-suite, walk-in style closet, and updated bath! Seller just poured a brand NEW driveway and walkway! Conveniently located near downtown Gastonia, this home offers the best of both worlds—a quiet retreat with easy access to everyday essentials. Whether you're starting a new chapter or looking for a place to settle down, 219 E 8th Avenue promises a cozy haven in the heart of Gastonia.
$207,500
728 Smyre Drive Gastonia, NC 28054
- Type:
- Single Family
- Sq.Ft.:
- 1,273
- Status:
- Active
- Beds:
- 4
- Lot size:
- 0.29 Acres
- Year built:
- 2003
- Baths:
- 2.00
- MLS#:
- 4161923
- Subdivision:
- Smyre
ADDITIONAL INFORMATION
THIS IS A COURT ORDERED SALE...FILE #.24 SP 146...139 SF REAR PATIO...FENCED REAR YARD ...265 SF DETACHED UTILITY BULDING WITH A FLOORED SECOND LEVEL.....FULLY INSPECT PROPERTY PIOR TO CONTRACT ...SOLD "AS IS WHERE IS" WITH A 10 DAY UPSET BID PERIOD REQUIRED... ANY PERSONAL PROPERTY IN HOUSE,UTILITY BUILDING OR ON SITE ON THE DAY OF CLOSING WILL NOT BE REMOVED ...FIVE PERCENT DEPOSIT REQUIRED .............UNDER CONTRACT FOR $207,000 SUBJECT TO UPSET BID UNTILL 11/15/2024 MINIMUM UPSET BID IS $217,350 CONTACT LISTING AGENT IF YOU NEED ADDITIONAL INFORMATION
$284,000
2008 Sarn Court Gastonia, NC 28054
Open House:
Saturday, 11/23 8:00-7:00PM
- Type:
- Single Family
- Sq.Ft.:
- 1,288
- Status:
- Active
- Beds:
- 3
- Lot size:
- 0.4 Acres
- Year built:
- 1990
- Baths:
- 2.00
- MLS#:
- 4162235
- Subdivision:
- Creekside
ADDITIONAL INFORMATION
Seller may consider buyer concessions if made in an offer. Experience the tranquility and warmth of this beautifully presented property. Step into a welcoming interior highlighted by a charming fireplace, perfect for cozy evenings. A neutral color paint scheme throughout effortlessly complements any decor style, allowing you to personalize each space to your liking. The modern, fully-equipped kitchen features stainless steel appliances, ready to inspire your culinary adventures. Outside, a deck provides an additional area for outdoor living and entertainment. The tidy, fenced-in backyard offers ample space for gardening and outdoor activities, complemented by a practical storage shed for all your organizational needs. This home blends modern amenities with charm, creating an ideal retreat to your own. Embrace the tranquility of this property and create beautiful memories in your new sanctuary.
$675,000
1359 Carmen Lane Gastonia, NC 28054
- Type:
- Single Family
- Sq.Ft.:
- 2,942
- Status:
- Active
- Beds:
- 3
- Lot size:
- 0.74 Acres
- Year built:
- 1966
- Baths:
- 4.00
- MLS#:
- 4153230
- Subdivision:
- Claremont
ADDITIONAL INFORMATION
Welcome to this stunning brick ranch located on a beautiful .74-acre corner lot. Featuring high-end finishes like imported flooring, a new roof with 50-year warranty, family room with custom ceiling & gas fireplace & a kitchen with German Ambrosia Maple cabinetry, new appliances & dual wall ovens. The primary suite boasts hickory wood floors and a bath with Italian Lavorite Tile. Enjoy the enclosed sunroom overlooking a sparkling 40'x20' in-ground pool, outdoor full bathroom, koi pond & a shed with electricity. The converted garage can easily revert to a 2-car garage, featuring a dramatic soaring cedar ceiling. Walking distance to Sherwood Elementary, Grier Middle, the upcoming Highland Tech High (Sept. 2025), and the Gaston County Museum and Library. Just 20 minutes to Charlotte Douglas International Airport, 5 minutes to the hospital, and multiple grocery options within 2 miles. This home is truly a masterpiece of craftsmanship and comfort! Ask your realtor for the full feature list!
- Type:
- Single Family
- Sq.Ft.:
- 2,430
- Status:
- Active
- Beds:
- 4
- Lot size:
- 0.33 Acres
- Year built:
- 1965
- Baths:
- 3.00
- MLS#:
- 4161058
- Subdivision:
- Kingswood
ADDITIONAL INFORMATION
Are you looking for Southern Charm? you’ve found it! This 4 BR, 2 Plus a half bath, full brick & partial vinyl home, exudes Elegance Peacefulness; Bright home with gleaming hardwood floors throughout. Pride & Joy and meticulously cared for. Host your friends and family in your Formal Living and Formal Dining Room, while Youngsters lounge & relax in the sitting room. The Study/Library/Office room is spacious, which also includes a Den. The Sunny Breakfast room is off of the large kitchen. Large bedrooms. Quiet & established neighborhood. No HOA dues. Conveniently located near I-85, just minutes away from Walmart, schools, community colleges, the Country Club, downtown Gastonia, Lineberger Park…etc.
- Type:
- Townhouse
- Sq.Ft.:
- 1,782
- Status:
- Active
- Beds:
- 3
- Lot size:
- 0.03 Acres
- Year built:
- 2024
- Baths:
- 3.00
- MLS#:
- 4160807
- Subdivision:
- Copper Mill
ADDITIONAL INFORMATION
Move in December 2024, 2 story urban style townhome with 2 car garage. 3 spacious bedrooms, loft & 2.5 baths. The main level is designed with a convenient drop zone entering from garage. The kitchen features 42” cabinets with granite counter tops and an oversized breakfast bar, overlooking the living area, great for everyday living or entertaining. The upper level offers an Owner’s Suite designed with a walk-in closet and an ensuite bathroom featuring dual sinks and a walk-in shower, in addition to the spacious secondary bedrooms. All these convenient features with a fantastic location in Gastonia just over a mile from Franklin Urban Sports & Entertainment (The FUSE). Copper Mill is just west of Charlotte, less than a 1/2 mile from I-85, less than 15 miles to Charlotte Douglas International Airport and the Queen City, making commutes from Copper Mill a breeze for both work and play! Take this opportunity for pre- construction prices and incentives to make your dream home a reality.
- Type:
- Single Family
- Sq.Ft.:
- 2,304
- Status:
- Active
- Beds:
- 3
- Lot size:
- 0.18 Acres
- Year built:
- 2024
- Baths:
- 3.00
- MLS#:
- 4159615
- Subdivision:
- Camber Woods
ADDITIONAL INFORMATION
Seller-paid 4.99% 30-year fixed mortgage incentive w/ preferred lender. Home must close by 12/31/24 – contact onsite agent for details. Craftsman-style home w/ stone accents backs up to the lush wooded perimeter for a private view from the rear covered porch. 1st floor has a Flex rm, mudroom w/ drop zone, & gas fireplace w/ marble surround in the Family Rm. Kitchen w/ walk-in pantry, 42" cabinets, quartz counters, tile backsplash, large undermount SS sink, & GE Cafe SS gas range, microwave & dishwasher. Upstairs is a Bonus rm. Premier Suite w/ tray ceiling, walk-in closet & bath w/ quartz counters & large shower w/ tile extended to the ceiling. The secondary bath has a tub w/ tiled surround & quartz counter. Low maintenance LVP floors throughout the 1st floor, upstairs hallway & laundry, w/ tiled floors in full baths. Stairs have oak treads & straight wrought iron balusters. 20 minutes from the Charlotte airport & convenient to Charlotte! Pool & playground amenities under construction.
$209,999
86 Walnut Avenue Gastonia, NC 28054
- Type:
- Single Family
- Sq.Ft.:
- 1,102
- Status:
- Active
- Beds:
- 2
- Lot size:
- 0.16 Acres
- Year built:
- 1920
- Baths:
- 1.00
- MLS#:
- 4159662
ADDITIONAL INFORMATION
Welcome to this stunningly renovated 100-year-old ranch-style home, blending classic charm with modern elegance. Nestled in a serene neighborhood, this navy blue gem offers 2 cozy bedrooms, one featuring a unique fireplace, and 1 beautifully updated bathroom with a chic tiled shower. The welcoming living room also has a stylish fireplace, ideal for relaxation and entertaining. The kitchen boasts new flooring, a sleek tiled backsplash, and elegant black and gold details that add a touch of luxury. Additional highlights include new flooring throughout the home and USDA eligibility, making it a great option for those looking for special financing opportunities. This home is a perfect blend of historical character and modern amenities, ready to welcome its new owners. Don’t miss the opportunity to own this charming, renovated treasure. Contact us today for a viewing!
- Type:
- Townhouse
- Sq.Ft.:
- 1,863
- Status:
- Active
- Beds:
- 3
- Lot size:
- 0.04 Acres
- Year built:
- 2023
- Baths:
- 3.00
- MLS#:
- 4157619
- Subdivision:
- Tupelo
ADDITIONAL INFORMATION
Introducing a stunning three-level home boasting three spacious bedrooms and 2.5 luxurious baths. This immaculate property is practically brand new, offering all the modern amenities and features you desire in a home. Enjoy the convenience of moving into a brand new house without the wait of construction delays. With ample space, contemporary design, and pristine condition, this home is ready to welcome you with open arms.
$275,000
315 Lewis Road Gastonia, NC 28054
- Type:
- Single Family
- Sq.Ft.:
- 1,922
- Status:
- Active
- Beds:
- 3
- Lot size:
- 0.99 Acres
- Year built:
- 1948
- Baths:
- 2.00
- MLS#:
- 4155417
- Subdivision:
- Sunset Dr
ADDITIONAL INFORMATION
MAJOR PRICE ADJUSTMENT! Welcome to this charming 3-bedroom, 1.5-bathroom ranch nestled in a quiet neighborhood. Situated on a spacious 1-acre lot, this home offers plenty of room to roam and explore. While it is move-in ready, there is great potential to update and customize it to your liking. The detached two-car garage and additional storage building provide ample space for storage or a workshop.
- Type:
- Townhouse
- Sq.Ft.:
- 1,819
- Status:
- Active
- Beds:
- 3
- Lot size:
- 0.05 Acres
- Year built:
- 2002
- Baths:
- 3.00
- MLS#:
- 4152042
- Subdivision:
- Robinwood Village
ADDITIONAL INFORMATION
This stunning townhouse offers exceptional living spaces and modern amenities. The exterior includes HOA-provided lawn maintenance. Inside, a spacious living room with crown molding flows into the kitchen and dining area, featuring bay windows, an island with seating, tile backsplash, and a pantry. The den, with a fireplace, opens to the back patio. The primary bedroom has a large walk-in closet, and en-suite with dual vanity, stand-alone shower, and soaking tub. Two additional bedrooms provide ample space. The backyard is perfect for entertaining with privacy walls, a paver patio, and an open lawn area. Enjoy community perks like sidewalks, street lights, and walking trails. This townhouse is the perfect blend of luxury and convenience, ready to welcome you! Contact Blaine Newsome & ask if your client can qualify for a Promotional Community Lending products that will provide below market interest rates without paying origination fees or discount points.
Open House:
Saturday, 11/23 12:00-3:00PM
- Type:
- Townhouse
- Sq.Ft.:
- 1,681
- Status:
- Active
- Beds:
- 3
- Lot size:
- 0.04 Acres
- Year built:
- 2024
- Baths:
- 3.00
- MLS#:
- 4153435
- Subdivision:
- Copper Mill
ADDITIONAL INFORMATION
*$12K BUYER INCENTIVE* 2 story urban style townhome with 2 car garage. 3 spacious bedrooms, loft & 2.5 baths. The main level is designed with a convenient drop zone entering from garage. The kitchen features 42” cabinets with granite counter tops and an oversized breakfast bar, overlooking the living area, great for everyday living or entertaining. The upper level offers an Owner’s Suite designed with a walk-in closet and an ensuite bathroom featuring dual sinks and a walk-in shower, in addition to the spacious secondary bedrooms. All these convenient features with a fantastic location in Gastonia just over a mile from Franklin Urban Sports & Entertainment (FUSE). Copper Mill is just west of Charlotte, less than a 1/2 mile from I-85 Exit 19, less than 15 miles to Charlotte Douglas International Airport and the Queen City, making commutes from Copper Mill a breeze for both work and play! Take this opportunity for pre- construction prices and incentives to make your dream home a reality.
- Type:
- Single Family
- Sq.Ft.:
- 2,379
- Status:
- Active
- Beds:
- 3
- Lot size:
- 0.14 Acres
- Year built:
- 2002
- Baths:
- 3.00
- MLS#:
- 4151621
- Subdivision:
- Hoffman Place
ADDITIONAL INFORMATION
Welcome to this charming all-brick home located in the heart of Gastonia. This spacious residence features 3 bedrooms and 3 full bathrooms, offering ample space for comfortable living. The all-brick exterior provides durability and a classic aesthetic, while inside you'll find a well-appointed kitchen, cozy living area, and generously sized bedrooms. Enjoy the convenience of three full bathrooms, ensuring everyone has their own space. Situated in a desirable neighborhood, this home also boasts a landscaped yard perfect for outdoor gatherings.
- Type:
- Single Family
- Sq.Ft.:
- 2,064
- Status:
- Active
- Beds:
- 3
- Lot size:
- 0.35 Acres
- Year built:
- 1978
- Baths:
- 2.00
- MLS#:
- 4151953
- Subdivision:
- Kingswood
ADDITIONAL INFORMATION
Seller may consider buyer concessions if made in an offer. Welcome into the welcoming warmth of this exquisite home featuring a cozy brick fireplace for those chilly evenings. One of the stand-out features of this property is an immaculate, neutral color paint scheme, effortlessly adapting to new décor or staging preferences. The harmonious blend of style and functionality is evident in the kitchen, boasting a striking accent backsplash and an array of stainless steel appliances perfect for both casual dining and lavish entertaining. Outdoor lovers will appreciate the patio and deck, an ideal haven for alfresco dining or unwinding amid the beauty of nature. Add to that, a private in-ground pool, inviting you to refreshment and relaxation, providing the ultimate in outdoor enjoyment without stepping foot off the property. A securely fenced-in backyard gives you the privacy that you crave and ensures your peaceful retreat is undisturbed. This alluring sanctuary effortlessly interweaves m
- Type:
- Townhouse
- Sq.Ft.:
- 1,782
- Status:
- Active
- Beds:
- 3
- Lot size:
- 0.03 Acres
- Year built:
- 2024
- Baths:
- 3.00
- MLS#:
- 4151079
- Subdivision:
- Copper Mill
ADDITIONAL INFORMATION
Move in December 2024, 2 story urban style townhome with 2 car garage. 3 spacious bedrooms, loft & 2.5 baths. The main level is designed with a convenient drop zone entering from garage. The kitchen features 42” cabinets with granite counter tops and an oversized breakfast bar, overlooking the living area, great for everyday living or entertaining. The upper level offers an Owner’s Suite designed with a walk-in closet and an ensuite bathroom featuring dual sinks and a walk-in shower, in addition to the spacious secondary bedrooms. All these convenient features with a fantastic location in Gastonia just over a mile from Franklin Urban Sports & Entertainment (The FUSE). Copper Mill is just west of Charlotte, less than a 1/2 mile from I-85, less than 15 miles to Charlotte Douglas International Airport and the Queen City, making commutes from Copper Mill a breeze for both work and play! Take this opportunity for pre- construction prices and incentives to make your dream home a reality.
Andrea Conner, License #298336, Xome Inc., License #C24582, [email protected], 844-400-9663, 750 State Highway 121 Bypass, Suite 100, Lewisville, TX 75067

Data is obtained from various sources, including the Internet Data Exchange program of Canopy MLS, Inc. and the MLS Grid and may not have been verified. Brokers make an effort to deliver accurate information, but buyers should independently verify any information on which they will rely in a transaction. All properties are subject to prior sale, change or withdrawal. The listing broker, Canopy MLS Inc., MLS Grid, and Xome Inc. shall not be responsible for any typographical errors, misinformation, or misprints, and they shall be held totally harmless from any damages arising from reliance upon this data. Data provided is exclusively for consumers’ personal, non-commercial use and may not be used for any purpose other than to identify prospective properties they may be interested in purchasing. Supplied Open House Information is subject to change without notice. All information should be independently reviewed and verified for accuracy. Properties may or may not be listed by the office/agent presenting the information and may be listed or sold by various participants in the MLS. Copyright 2024 Canopy MLS, Inc. All rights reserved. The Digital Millennium Copyright Act of 1998, 17 U.S.C. § 512 (the “DMCA”) provides recourse for copyright owners who believe that material appearing on the Internet infringes their rights under U.S. copyright law. If you believe in good faith that any content or material made available in connection with this website or services infringes your copyright, you (or your agent) may send a notice requesting that the content or material be removed, or access to it blocked. Notices must be sent in writing by email to [email protected].
Gastonia Real Estate
The median home value in Gastonia, NC is $272,700. This is lower than the county median home value of $286,200. The national median home value is $338,100. The average price of homes sold in Gastonia, NC is $272,700. Approximately 48.71% of Gastonia homes are owned, compared to 41.48% rented, while 9.81% are vacant. Gastonia real estate listings include condos, townhomes, and single family homes for sale. Commercial properties are also available. If you see a property you’re interested in, contact a Gastonia real estate agent to arrange a tour today!
Gastonia, North Carolina 28054 has a population of 79,483. Gastonia 28054 is more family-centric than the surrounding county with 28.33% of the households containing married families with children. The county average for households married with children is 28.19%.
The median household income in Gastonia, North Carolina 28054 is $52,990. The median household income for the surrounding county is $56,819 compared to the national median of $69,021. The median age of people living in Gastonia 28054 is 38 years.
Gastonia Weather
The average high temperature in July is 89.2 degrees, with an average low temperature in January of 29.3 degrees. The average rainfall is approximately 42.8 inches per year, with 1.8 inches of snow per year.
