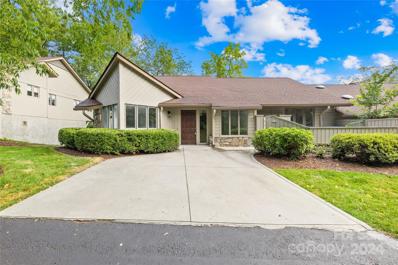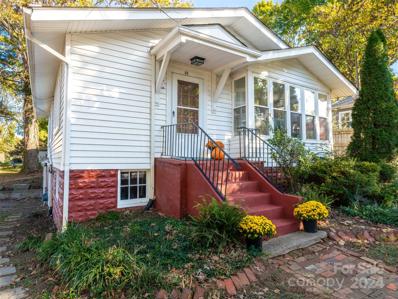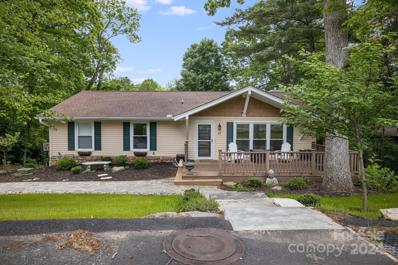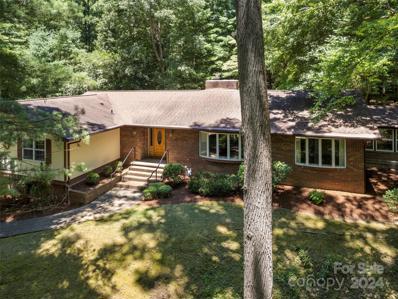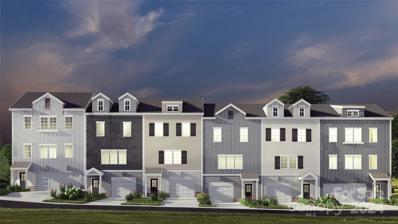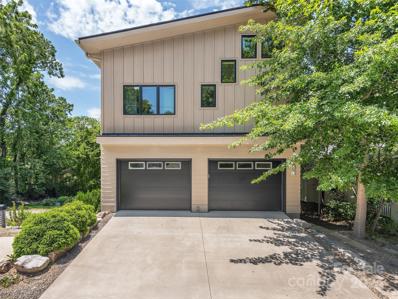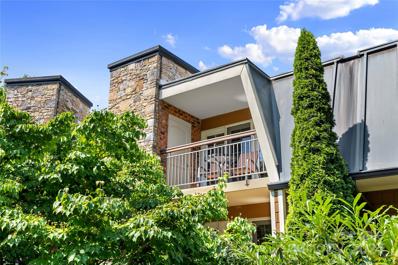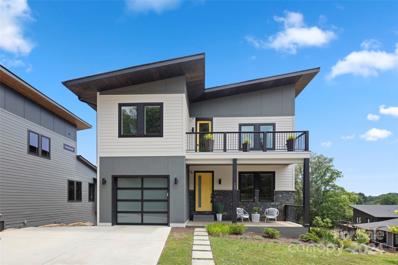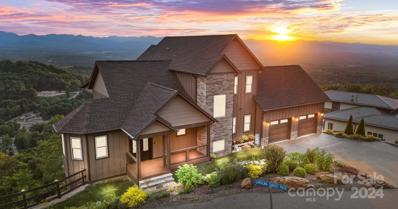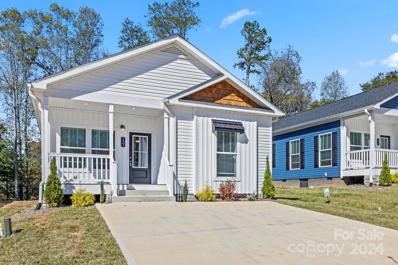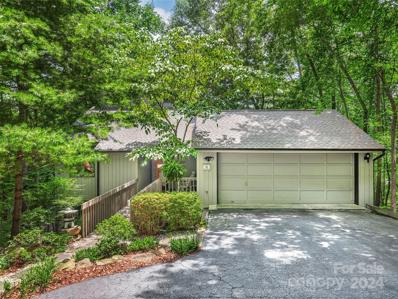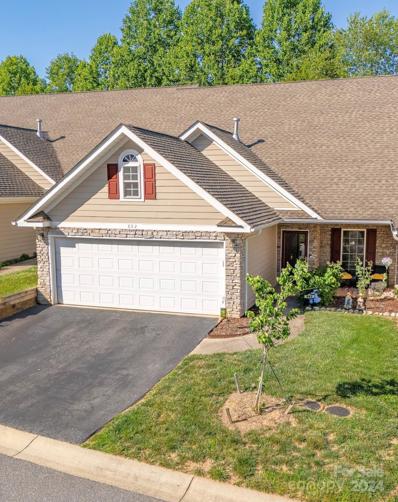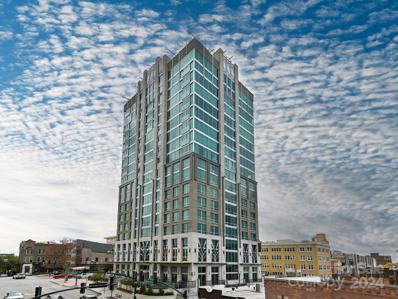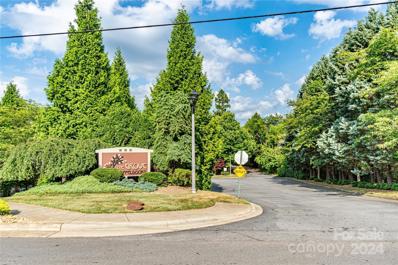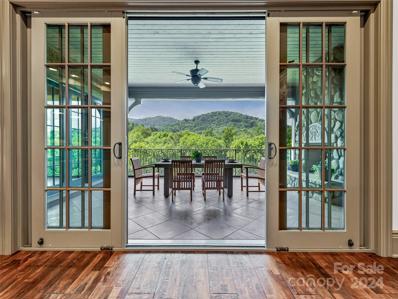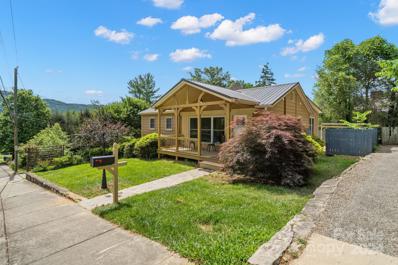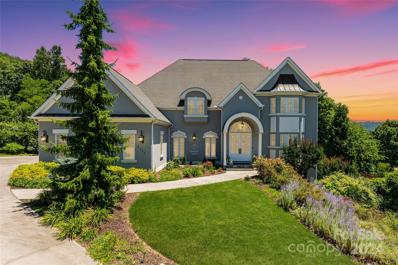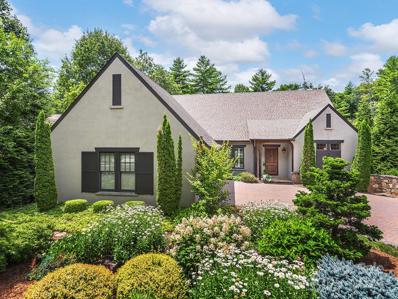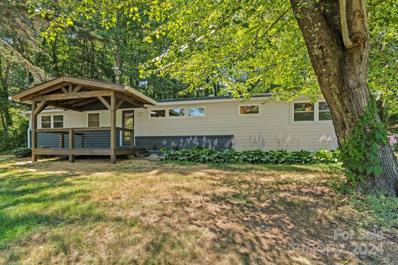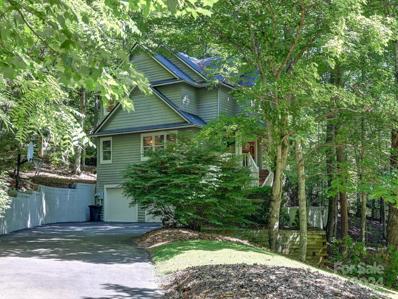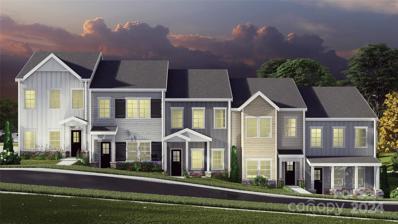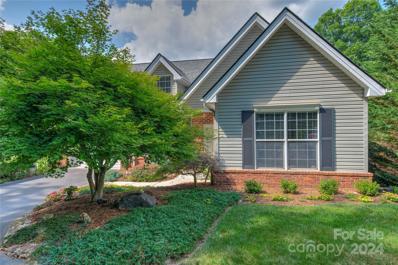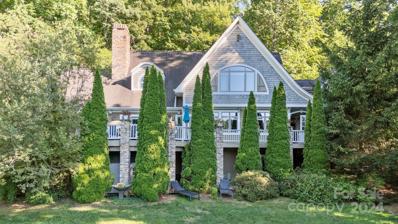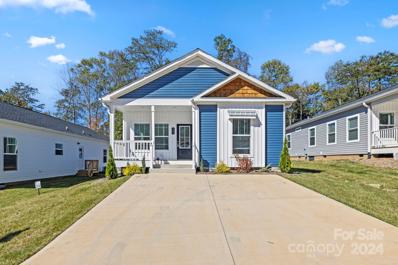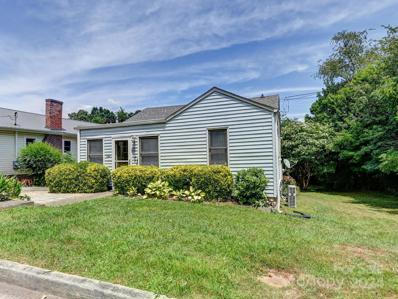Asheville NC Homes for Sale
$795,000
401 Timber Drive Asheville, NC 28804
- Type:
- Condo
- Sq.Ft.:
- 2,803
- Status:
- Active
- Beds:
- 4
- Year built:
- 1987
- Baths:
- 4.00
- MLS#:
- 4153902
- Subdivision:
- Timbers Condominiums
ADDITIONAL INFORMATION
Beautifully remodeled Condo with 3 floors! Enjoy your morning coffee on your large wraparound back deck with the mountain views and the Country Club of Asheville below. Primary suite is located on the main floor with convenient access to laundry and the rest of the open floor plan. The living rooms' vaulted ceiling invites all the natural light in as it opens up to a brand new kitchen with breakfast nook. Main floor includes two stunning new designer bathrooms and a two-tone shaker-style kitchen cabinet build with a beautiful Quartz top you wont want to miss. Downstairs you'll enjoy two large guest bedrooms or flex space for a pool table, game room, movie theatre or more! Elevator takes you to each floor with an oversized two-car garage on the bottom and even additional parking up on the main floor. More details to come! Contact listing agent for more photos or questions in advance! Includes private community club house and pool!
- Type:
- Single Family
- Sq.Ft.:
- 1,025
- Status:
- Active
- Beds:
- 2
- Lot size:
- 0.18 Acres
- Year built:
- 1924
- Baths:
- 1.00
- MLS#:
- 4159504
ADDITIONAL INFORMATION
Cute, updated, and super functional bungalow in the heart of West Asheville. This house sits on a corner lot on a very quiet street, with just a 5 minute stroll to the most popular restaurants and businesses in Asheville! The kitchen and bath have been completely renovated, with all new appliances in the kitchen. The house feels clean and immaculate with freshly painted walls and trim and newly refinished floors. All of the windows, door hardware, and fixtures have also been replaced throughout the house to give efficiency and an updated feel. A walk out basement and small garage are perfect for storage or shop space. But wait! One of the best features of this property is the flat and shaded backyard that is inviting to all sorts of hobbies and entertainment. Book an appointment to view this incredible house today!
$675,000
47 Hampden Road Asheville, NC 28805
- Type:
- Single Family
- Sq.Ft.:
- 2,606
- Status:
- Active
- Beds:
- 4
- Lot size:
- 0.24 Acres
- Year built:
- 1979
- Baths:
- 3.00
- MLS#:
- 4159381
- Subdivision:
- Beverly Hills
ADDITIONAL INFORMATION
Welcome to this inviting 4-bedroom, 3-bathroom residence in the Beverly Hills neighborhood, a 10 minute drive from Downtown Asheville. A spacious kitchen features a breakfast bar and overlooks the main dining space, perfect for entertaining guests. The main-floor primary suite includes a walk-in closet and ensuite bath with a clawfoot tub and standing shower. The fully finished basement has an additional bedroom and full bath, accessible from inside or through a private entrance. The spacious upper and lower decks offer peaceful views of the partially fenced back yard and tree-topped hills of the neighborhood. Recent upgrades by the current owner include whole house water filter, grading and landscaping, built-ins, flooring, soundproofing, and updated fixtures. A full list of improvements is available upon request. The community features several small commons areas along with the Asheville Municipal golf course which has recently undergone major renovations.
- Type:
- Single Family
- Sq.Ft.:
- 5,215
- Status:
- Active
- Beds:
- 4
- Lot size:
- 1 Acres
- Year built:
- 1978
- Baths:
- 4.00
- MLS#:
- 4160196
- Subdivision:
- Ballantree
ADDITIONAL INFORMATION
Welcome to this unique, spacious, well-maintained residence with a mid-century modern feel, nestled in the heart of a desirable neighborhood. Upon entering, you are greeted by an expansive living and dining area featuring beautiful hardwood floors and expansive windows, with an abundance of light. The floor plan effortlessly connects the living room, dining area and kitchen with the lovely adjacent sunroom and family room, creating an ideal setting for both everyday living and entertaining guests. The family room features a fireplace, wet bar and a large sliding glass door with access to a private outdoor patio. The owners suite offers spacious living with an ensuite bathroom, large closets, dual vanities, and a walk-in shower. The downstairs family room has a vast open space with a myriad of possibilities. Outside the well-landscaped property offers relaxation and privacy areas, including a creekside slope and a screened-in gazebo, ideal for enjoying the mountain climate.
- Type:
- Townhouse
- Sq.Ft.:
- 1,959
- Status:
- Active
- Beds:
- 4
- Lot size:
- 0.09 Acres
- Year built:
- 2024
- Baths:
- 4.00
- MLS#:
- 4159032
- Subdivision:
- The Springs Of North Asheville
ADDITIONAL INFORMATION
Private, low maintenance living awaits you at The Springs of North Asheville. This tri-level home features an open concept upper-level living area, dining area and kitchen with stainless steel appliances. Kitchen includes soft close cabinets, granite countertops and an upgraded lighting package. The third level features the primary bedroom with and upgraded ensuite and large walk-in closet. The secondary guest bedrooms are very spacious and are connected with a jack and jill bath. Finishing out the home is space is a full bathroom and bedroom on the main level. This room would be perfect for a home office, workout space or spare room. We are currently allowing you to be able to make your own selections! The Springs of North Asheville is located just minutes to great restaurants and shops in downtown Weaverville and is only 12 minutes from downtown Asheville, this home is convenient to everything.
$950,000
41 Fulton Street Asheville, NC 28801
- Type:
- Single Family
- Sq.Ft.:
- 1,601
- Status:
- Active
- Beds:
- 5
- Lot size:
- 0.13 Acres
- Year built:
- 2016
- Baths:
- 4.00
- MLS#:
- 4158876
- Subdivision:
- C E Graham
ADDITIONAL INFORMATION
So many possibilities with this Downtown Asheville residence! The main home is beautifully clean and modern w/ lots of windows, high ceilings, & outdoor space on the covered side deck. Main level feels like a bright & airy treehouse, providing privacy in the city! The walk up finished attic provides a great kids room, movie or art area, or yoga/meditation space. Main level features an open floor plan and see through fireplace between the deck and living area. The separate guest house/ADU at the rear of the lot has a separate driveway & separate power meter and a solid rental history. Use it as a guest house, detached home office or income-producing property! Basement of the main home is heated/cooled & ready to be a shop, studio, or just climate controlled storage. Note: Upper floor/walk-in attic is listed as Additional Square Footage because the ceiling height slopes from 4'6" to 6'9". It is fully connected and finished to the standard of the rest of the house!
- Type:
- Condo
- Sq.Ft.:
- 769
- Status:
- Active
- Beds:
- 1
- Year built:
- 2006
- Baths:
- 1.00
- MLS#:
- 4158133
- Subdivision:
- Residences At Biltmore
ADDITIONAL INFORMATION
Probably the best unit in the development! This is an excellent opportunity to enjoy the best lock and leave lifestyle! In a prime location in the development and centrally located and convenient to all that makes Asheville the best place to live. Many first class amenities include a pool, hot tub, fitness center, on-site restaurant, conference rooms, and brand new event space. As part of the rental program, this unit CAN BE RENTED SHORT TERM and there's already on site property management in place! Many upgrades have been made including paint and flooring. This property is truly turnkey and it is quiet! If you've been wanting a perfect getaway or investment, this is the opportunity you've been waiting for! Prequal required to show. See Showingtime for details.
$1,163,900
303 Iron Ridge Loop Asheville, NC 28806
- Type:
- Single Family
- Sq.Ft.:
- 3,207
- Status:
- Active
- Beds:
- 4
- Lot size:
- 0.19 Acres
- Year built:
- 2020
- Baths:
- 4.00
- MLS#:
- 4151239
- Subdivision:
- Asheville West
ADDITIONAL INFORMATION
Welcome to this beautifully crafted home located in West Asheville. This charming residence offers the perfect blend of modern amenities and classic appeal. Nestled in the desirable Asheville West community, this home provides easy access to all of Asheville, renowned for its vibrant arts scene, eclectic shops, and award-winning restaurants. Spacious bedrooms and well-appointed bathrooms feature modern fixtures and finishes. The open-concept living area with ample natural light is perfect for entertaining guests or enjoying quiet family evenings. Kitchen includes stainless steel appliances, granite countertops, and large island ideal for casual dining and culinary adventures. Beautiful screened in deck, perfect for relaxing and enjoying the serene surroundings. This home features Hardwood floors throughout, a one-car garage, and ample storage space. With its excellent location and stunning features, 303 Iron Ridge Loop is a true gem in Asheville's real estate market.
$2,300,000
179 Serenity Ridge Trail Asheville, NC 28804
- Type:
- Single Family
- Sq.Ft.:
- 4,218
- Status:
- Active
- Beds:
- 3
- Lot size:
- 0.71 Acres
- Year built:
- 2020
- Baths:
- 5.00
- MLS#:
- 4157494
- Subdivision:
- Serenity
ADDITIONAL INFORMATION
Breathtaking Views & Sunsets from this Gorgeous Mountain Home! Enter through a Beautiful Arched Door to the Main Level where you'll be greeted with Soaring Ceiling, Rock Fireplace, & Open Concept Living, Kitchen & Dining Room. Leathered Granite Counters & Granite Island top in Main Kitchen. Granite in the 2nd Kitchen & All Baths, Iron Railings & Custom Trim work show off the High Quality finishes throughout. On the main is also a Lrg Laundry Room off the 2 Car Garage, Butlers Pantry & a Powder Room. Each of the three levels has a Bedroom with Mtn Views and En-Suite Bath. So Many Options to Take In the Never Ending Views... an Open Deck & Screened Porch on the Main & an Enclosed Porch Downstairs. Upstairs is a Large Den overlooking the main floor. There is also a storage room over the garage on this level. Downstairs you will discover Another Great Room with 9 1/2' Ceilings, a 2nd Lrg Kitchen for Serving the Many Guests that will Insist on Visiting & a Flex Space for a Gym or Game Room
$375,000
127 Bellamy Road Asheville, NC 28806
Open House:
Saturday, 11/9 2:00-4:00PM
- Type:
- Single Family
- Sq.Ft.:
- 1,350
- Status:
- Active
- Beds:
- 3
- Lot size:
- 0.15 Acres
- Year built:
- 2024
- Baths:
- 2.00
- MLS#:
- 4154510
- Subdivision:
- Brooks Cove
ADDITIONAL INFORMATION
If you're looking for a turnkey, new home that won't break the bank look no further! Brooks Cove provides affordable, new construction homes in a location that is highly convenient to all that Asheville has to offer. Downtown, South Slope Brewing, RAD, Haywood Rd and New Belgium are all within 10 minutes. The floor plan is open, spacious and provide tasteful finishes that you'll love. The natural light throughout will make you feel right at home and with every element being brand new you can leave maintenance and worry behind. The builder is providing a 1 year warranty for added peace of mind. The primary suite is very spacious with an en-suite bath and a walk in closet. Added value with LVP flooring and added storage in the attic. With covered front/rear porches, you have plenty of space to enjoy a little R&R outdoors. Don't miss out on one of the most affordable new homes Asheville has to offer, schedule a viewing today! Ask us about possible down payment assistance options as well!
- Type:
- Condo
- Sq.Ft.:
- 1,716
- Status:
- Active
- Beds:
- 2
- Year built:
- 1990
- Baths:
- 3.00
- MLS#:
- 4156956
- Subdivision:
- Cedarwood Estates
ADDITIONAL INFORMATION
Live amongst the trees in this impeccably maintained condo in the desirable Cedarwood Estates! This stand alone, end-unit condo is the peaceful abode you've been looking for. With over 2,000 square feet, this 2 bedroom, 3 bathroom home offers 5 decks, abundant storage and convenience! Main level offers one of the two primary suites, beautiful oak hardwood floors and vaulted ceilings.The kitchen offers stainless steel appliances, granite countertops and a breakfast bar. Relax in front of the gas fireplace or the private, wrap-around deck. The upper lofted area serves as an office or flex-space. Downstairs you'll enjoy the private deck off the primary bedroom, walk-in closet and stylish, marble ensuite bathroom. The finished area located below the 2 car garage offers an additional 400 sqft. of bonus space to use as a bedroom, music or artist studio! The basement crawlspace offers another 415 square feet of dry storage. Community amenities include a heated pool and pickle-ball courts.
$420,000
882 Pointe Drive Asheville, NC 28806
- Type:
- Townhouse
- Sq.Ft.:
- 1,638
- Status:
- Active
- Beds:
- 3
- Lot size:
- 0.06 Acres
- Year built:
- 2002
- Baths:
- 3.00
- MLS#:
- 4158043
- Subdivision:
- Crowell Farms
ADDITIONAL INFORMATION
No storm damage in the Crowell Farms community in Asheville! MOTIVATED SELLER! This 3 bedroom, 2 1/2 bath property offers the perfect blend of comfort and convenience. Inside, you'll find a freshly painted, cozy living space perfect for relaxing or entertaining. The open-concept floor plan features a bright, spacious living room with a fireplace, a separate dining area and abundant cabinet space in the kitchen. A generous primary bedroom with a walk-in closet and ensuite is located downstairs for easy access. The upstairs features a new laminate floor, two bedrooms, a full bathroom, and a BONUS ROOM providing the extra space for family, guests or the office/hobby room that you've always wanted! The low maintenance lot allows for more time to enjoy the private backyard oasis. With easy access to both I-26, and I-40, you can literally be anywhere in the Asheville area to enjoy shopping or dining in just minutes. This is a fantastic opportunity to live in a great community!
- Type:
- Condo
- Sq.Ft.:
- 1,741
- Status:
- Active
- Beds:
- 1
- Year built:
- 2019
- Baths:
- 2.00
- MLS#:
- 4156750
- Subdivision:
- Asheville Arras Residence
ADDITIONAL INFORMATION
Arras Residences is a highly coveted condominium situated in the heart of downtown Asheville. This Penthouse Unit features 10’ windows with pullout hopper windows in the living area, dining area, and bedroom, allowing fresh air to fill your home. The unit offers two levels of living space with stunning long-range mountain views and charming cityscapes, providing the best of both worlds. Residents can take advantage of the onsite fitness center equipped with modern and innovative equipment. The unit also includes an individual, climate-controlled storage unit and an allocated parking space in the attached Arras Residential parking garage. Secure parking is conveniently located near the main residential entrance. Experience the unparalleled urban living that only Asheville and Arras Residences can offer!
- Type:
- Condo
- Sq.Ft.:
- 1,295
- Status:
- Active
- Beds:
- 3
- Year built:
- 2006
- Baths:
- 2.00
- MLS#:
- 4157743
- Subdivision:
- The Grove At Appeldoorn
ADDITIONAL INFORMATION
Welcome to your new home in The Grove at Appledoorn! This stunning condo offers modern upgrades and ultimate comfort with soaring 9 foot ceilings throughout and YEAR-ROUND mountain views from every room! Top floor living on the backside of the building ensures quiet privacy. The kitchen features granite countertops, undermount sink, and stainless steel appliances. The primary bedroom boasts custom Hunter Douglas room darkening, energy-efficient honeycomb shades, and custom solid wood closet system. Enjoy the comfort of a new HVAC system & water heater, both replaced in 2022. The condo also features a private outdoor balcony with an exterior storage closet for outdoor hobbies. The community features a park area with tables and grills and gravel walking trails! HOA fee includes, water, sewer, trash, recycling, landscaping and all exterior building maintenance. Super convenient location - 4 minutes to Ingles, 5 minutes to I-40, 10 minutes to Downtown Asheville, 20 minutes to the airport!
$2,150,000
20 Snap Dragon Court Asheville, NC 28804
- Type:
- Single Family
- Sq.Ft.:
- 5,707
- Status:
- Active
- Beds:
- 3
- Lot size:
- 0.47 Acres
- Year built:
- 2009
- Baths:
- 5.00
- MLS#:
- 4157666
- Subdivision:
- Thoms Estate
ADDITIONAL INFORMATION
Experience beauty, provenance, and Old World charm in this award-winning Country French masterpiece in the gated Thoms Estate, North Asheville. This luxurious home boasts distinctive design elements and quality craftsmanship. Enter through the vaulted turret foyer to 13-foot ceilings and stunning Sunset Mountain views. It features two primary suites, four unique fireplaces, seasoned European hardwood floors, multiple French doors, and a wine cellar with reclaimed church doors. Enjoy modern amenities like an electric screened back deck with a grill, a media room wired for speakers, a slate roof, copper gutters, a security alarm system, AT&T fiber optics, and an electric vehicle charging station in the pristine two-car garage. Minutes from a golf course, Beaver Lake, Asheville Country Club, Grove Park Inn, Blue Ridge Parkway, and downtown Asheville, this exquisite home in a fantastic community promises a beautiful life well lived.
$765,000
104 Maney Avenue Asheville, NC 28804
- Type:
- Single Family
- Sq.Ft.:
- 2,205
- Status:
- Active
- Beds:
- 4
- Lot size:
- 0.15 Acres
- Year built:
- 1955
- Baths:
- 3.00
- MLS#:
- 4155681
ADDITIONAL INFORMATION
Dont miss out this newly remodeled luxury ranch-style house, in a tranquil neighborhood near UNCA, offers the perfect blend of modern elegance and comfort. The main floor features gleaming hardwood floors, a gourmet kitchen equipped with stainless steel appliances,The master suite is a true retreat, complete with a spa-like ensuite bathroom, dual vanities, and a separate glass-enclosed shower. Two additional bedrooms and a stylishly appointed full bathroom provide ample space for family or guests. Downstairs, the fully finished basement apartment offers a fantastic opportunity for rental income or multi-generational living. With its own private entrance, the apartment includes a full kitchen, a cozy living area, a bedroom with generous closet space, and a modern bathroom.Step outside to enjoy the beautifully landscaped yard, complete with a spacious patio area ideal for outdoor dining and relaxation. Watch the transformation at brentcrowell.kw.com/104-maney-avenue-transformation
$2,395,000
2005 Viburnum Lane Asheville, NC 28803
- Type:
- Single Family
- Sq.Ft.:
- 7,222
- Status:
- Active
- Beds:
- 5
- Lot size:
- 0.88 Acres
- Year built:
- 2005
- Baths:
- 7.00
- MLS#:
- 4151623
- Subdivision:
- Biltmore Park
ADDITIONAL INFORMATION
Architectural delight that embodies sophistication and casual elegance. Every detail has been meticulously crafted offering unparalleled living experience. Filled with natural light, providing views and tranquility, with high ceilings, custom wrought iron work, impeccable finishes, fireplaces, premium build, Hardwood floors, designer lighting fixtures, Chef’s kitchen, and bespoke furnishings, creating an ambiance of understated glamour. Each bedroom En-Suite offers complete privacy ensuring comfort for family and guests. Entertainment Haven features an enchanting Home Theater reminiscent of Broadway, full game room, second primary suite, enhanced exterior green space off the patio. Situated in one of the most coveted neighborhoods of Biltmore Park, with pool, paths, and trails. Find yourself steps away from vibrant restaurants, shopping, entertainment, and more. Here you can enjoy the best of both tranquility and convenience. See Video, Feature Sheet, Terrace furnished (see details)
$2,325,000
43 Nethermead Drive Asheville, NC 28803
- Type:
- Single Family
- Sq.Ft.:
- 4,207
- Status:
- Active
- Beds:
- 4
- Lot size:
- 0.72 Acres
- Year built:
- 2013
- Baths:
- 4.00
- MLS#:
- 4154172
- Subdivision:
- Ramble Biltmore Forest
ADDITIONAL INFORMATION
Welcome to 43 Nethermead Dr., a stunning home located in Ramble Biltmore Forest. Priced below appraisal, this beautiful residence offers 4 bedrooms, study, and 4 bathrooms with gleaming hardwood floors that flow seamlessly throughout the living areas, creating a warm and inviting atmosphere. Open-concept design enhances the home's airy and light-filled ambiance. A great kitchen overlooks a well designed living room with custom fireplace surround. Finished lower level was completed in 2022 by Stonewood Builders with the finest finishes and styling. The exterior boasts a paver driveway, pathway to backyard, and patio adding to the home's curb appeal and outdoor spaces that provide a picturesque setting. The screened porch is perfect for entertaining guests or enjoying a quiet evening. Plenty of storage, home gym, and workshop areas. Enjoy top-notch amenities, including a community pool, pickleball courts, and scenic walking trails. https://my.matterport.com/show/?m=ZXhA6tiHk9p&mls=1
$449,000
15 W Rash Road Asheville, NC 28806
- Type:
- Single Family
- Sq.Ft.:
- 1,266
- Status:
- Active
- Beds:
- 4
- Lot size:
- 1.32 Acres
- Year built:
- 1959
- Baths:
- 2.00
- MLS#:
- 4155331
- Subdivision:
- J A Baker
ADDITIONAL INFORMATION
Move-in ready: fantastic, clean 4BR,2BA home with fresh paint and new fixtures. Private location: situated above the road, a large, partially wooded 1.3 acre lot on a dead end street. RM6 zoning allows development of ADU on property. Buyer to verify any plans to develop. Convenient West Asheville location: close to Haywood Road and all the pubs, shops, and restaurants. Minutes from downtown Asheville. Desirable features: covered front porch, split bedroom plan, open kitchen design, plenty of storage space, air conditioning. Schedule your showing today!
- Type:
- Single Family
- Sq.Ft.:
- 2,766
- Status:
- Active
- Beds:
- 3
- Lot size:
- 0.47 Acres
- Year built:
- 1990
- Baths:
- 4.00
- MLS#:
- 4154721
- Subdivision:
- Hunters Ridge
ADDITIONAL INFORMATION
Imagine coming home to this warm & welcoming home nestled in Laurel Creek Community. Enjoy cool breezes in the summer & mountain views during the winter. This 2-story traditional home has been updated and renovated with attention and detail. Modern updates include Red Oak Hardwood floors throughout the main level; Granite countertops in the Kitchen & Bathrooms, Newer Kitchen Appliances (2020), & New Tile installed in the Kitchen, Bathrooms, & Laundry Room. Please see the attached Home Features list for all the updates. All Bedrooms are en-suite. The large Bonus Room in the basement has lots of possibilities. Entertain your family and friends on your back deck and large backyard. Get cozy in front of the gas fireplace. There is extra storage space in the 2-car garage. Laurel Creek Community amenities offer an outdoor pool, tennis courts, playground, and a clubhouse which can be used for your events. Schools, shopping, restaurants, parks, & trails and close by.
- Type:
- Townhouse
- Sq.Ft.:
- 1,640
- Status:
- Active
- Beds:
- 3
- Lot size:
- 0.04 Acres
- Year built:
- 2024
- Baths:
- 3.00
- MLS#:
- 4156281
- Subdivision:
- The Springs Of North Asheville
ADDITIONAL INFORMATION
Private, low maintenance living awaits you at The Springs of North Asheville. This newly constructed 3 bedroom/2.5 bath townhome features white granite countertops in the kitchen, White cabinets, stainless steel appliances and a primary suite on the main level with vaulted ceilings. Each bedroom features a walk-in closet as well as access to an upgraded bath featuring white quartz countertops and white cabinets. Another feature you will enjoy is the private patio for relaxing outside or entertaining with friends. You can also customize your home at this time by choosing your interior colors and selections. The Springs of North Asheville is located just minutes to great restaurants and shops in downtown Weaverville and is only 12 minutes from downtown Asheville, this home is convenient to everything. HOA includes lawn maintenance, maintenance of the home's exterior, maintenance of the homes roof and so much more.
- Type:
- Townhouse
- Sq.Ft.:
- 2,055
- Status:
- Active
- Beds:
- 3
- Lot size:
- 0.04 Acres
- Year built:
- 1999
- Baths:
- 3.00
- MLS#:
- 4128496
- Subdivision:
- Southside Village
ADDITIONAL INFORMATION
Live luxuriously in this meticulously maintained, townhouse in a desirable gated Southside Village. This home boasts a spacious master suite on the main floor for convenient one-level living. Entertain effortlessly in the main level open kitchen featuring newer stainless steel appliances, main level living area and dedicated dining room. Unwind in the finished lower level complete with an exercise room and a covered deck, perfect for enjoying the beautiful Asheville weather. Peace of mind comes with a completely encapsulated crawl space, ensuring a dry and healthy environment. This move-in-ready gem offers the perfect blend of comfort, convenience, and lock and leave living.
$1,565,000
11 Hearthstone Drive Asheville, NC 28803
- Type:
- Single Family
- Sq.Ft.:
- 5,433
- Status:
- Active
- Beds:
- 5
- Lot size:
- 1 Acres
- Year built:
- 2001
- Baths:
- 6.00
- MLS#:
- 4154862
- Subdivision:
- Poplar Ridge
ADDITIONAL INFORMATION
0 DAMAGE FROM HURRICANE HELENE! Sitting atop Poplar Ridge community amidst lush foliage and stone walls, you'll find Asheville living at it's best! Gorgeous landscaping, with mountain gazing front terrace, this gracious home includes a 3-car garage with stairwell up to the bonus room/suite, along with 4 spacious bedrooms. A finished basement with theater room and separate entrance with patio. The open layout of the main floor leads to the inviting front terrace and the private, park-like courtyard, creating an ideal scenario for entertaining family and friends. Expect to see the good stuff ... custom woodwork throughout. Top of the line appliances in a gourmet kitchen. Large mud room. Ample storage. Multiple flex spaces. Sprinkler system. Automatic gates. Exterior lighting. New water heater. New HVAC... this home is more than must-see. It's a must have!
$375,000
125 Bellamy Road Asheville, NC 28806
Open House:
Saturday, 11/9 2:00-4:00PM
- Type:
- Single Family
- Sq.Ft.:
- 1,350
- Status:
- Active
- Beds:
- 3
- Lot size:
- 0.14 Acres
- Year built:
- 2024
- Baths:
- 2.00
- MLS#:
- 4154506
- Subdivision:
- Brooks Cove
ADDITIONAL INFORMATION
If you're looking for a turnkey, new home that won't break the bank look no further! Brooks Cove provides affordable, new construction homes in a location that is highly convenient to all that Asheville has to offer. Downtown, South Slope Brewing, RAD, Haywood Rd and New Belgium are all within 10 minutes. The floor plan is open, spacious and provide tasteful finishes that you'll love. The natural light throughout will make you feel right at home and with every element being brand new you can leave maintenance and worry behind. The builder is providing a 1 year warranty for added peace of mind. The primary suite is very spacious with an en-suite bath and a walk in closet. Added value with LVP flooring and added storage in the attic. With covered front/rear porches, you have plenty of space to enjoy a little R&R outdoors. Don't miss out on one of the most affordable new homes Asheville has to offer, schedule a viewing today! Ask us about possible down payment assistance options as well!
- Type:
- Single Family
- Sq.Ft.:
- 1,471
- Status:
- Active
- Beds:
- 3
- Lot size:
- 0.44 Acres
- Year built:
- 1947
- Baths:
- 2.00
- MLS#:
- 4155237
- Subdivision:
- Shiloh
ADDITIONAL INFORMATION
With just under half an acre less than 2 miles from the Biltmore Estate, you don't want to miss this opportunity! This charming 3 bedroom 2 bathroom home with a flowing floor plan is perfect for a family looking to make a home in a historic neighborhood. The large deck overlooks a level lot with an in-ground basketball hoop and plenty of yard space to enjoy with guests. The full unfinished basement provides ample opportunity as a blank canvas for creativity with a packing shed in the backyard for any extra storage needed. This property is only a 5 minute drive to downtown Asheville and a short walk to a newly renovated park and recreation center. Not to mention, zoning amenities that would allow multiple homes to be built on the lot. The possibilities are endless! Home being sold as is!
Andrea Conner, License #298336, Xome Inc., License #C24582, [email protected], 844-400-9663, 750 State Highway 121 Bypass, Suite 100, Lewisville, TX 75067
Data is obtained from various sources, including the Internet Data Exchange program of Canopy MLS, Inc. and the MLS Grid and may not have been verified. Brokers make an effort to deliver accurate information, but buyers should independently verify any information on which they will rely in a transaction. All properties are subject to prior sale, change or withdrawal. The listing broker, Canopy MLS Inc., MLS Grid, and Xome Inc. shall not be responsible for any typographical errors, misinformation, or misprints, and they shall be held totally harmless from any damages arising from reliance upon this data. Data provided is exclusively for consumers’ personal, non-commercial use and may not be used for any purpose other than to identify prospective properties they may be interested in purchasing. Supplied Open House Information is subject to change without notice. All information should be independently reviewed and verified for accuracy. Properties may or may not be listed by the office/agent presenting the information and may be listed or sold by various participants in the MLS. Copyright 2024 Canopy MLS, Inc. All rights reserved. The Digital Millennium Copyright Act of 1998, 17 U.S.C. § 512 (the “DMCA”) provides recourse for copyright owners who believe that material appearing on the Internet infringes their rights under U.S. copyright law. If you believe in good faith that any content or material made available in connection with this website or services infringes your copyright, you (or your agent) may send a notice requesting that the content or material be removed, or access to it blocked. Notices must be sent in writing by email to [email protected].
Asheville Real Estate
The median home value in Asheville, NC is $527,387. This is higher than the county median home value of $429,900. The national median home value is $338,100. The average price of homes sold in Asheville, NC is $527,387. Approximately 41.07% of Asheville homes are owned, compared to 40.14% rented, while 18.79% are vacant. Asheville real estate listings include condos, townhomes, and single family homes for sale. Commercial properties are also available. If you see a property you’re interested in, contact a Asheville real estate agent to arrange a tour today!
Asheville, North Carolina has a population of 93,272. Asheville is more family-centric than the surrounding county with 27.41% of the households containing married families with children. The county average for households married with children is 27.17%.
The median household income in Asheville, North Carolina is $58,193. The median household income for the surrounding county is $59,699 compared to the national median of $69,021. The median age of people living in Asheville is 40.3 years.
Asheville Weather
The average high temperature in July is 83.7 degrees, with an average low temperature in January of 25.1 degrees. The average rainfall is approximately 43.7 inches per year, with 10.2 inches of snow per year.
