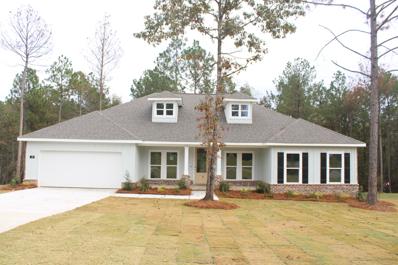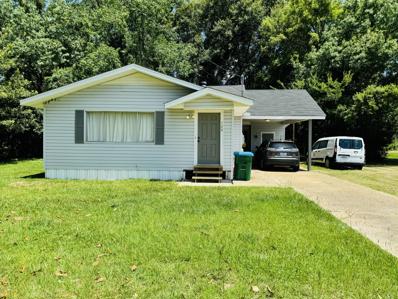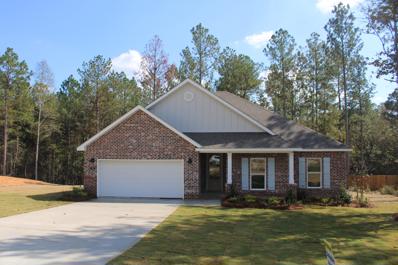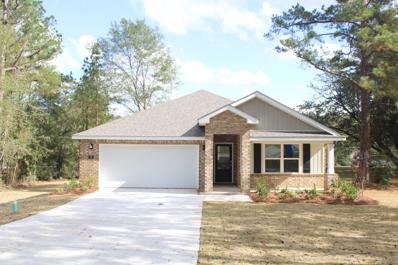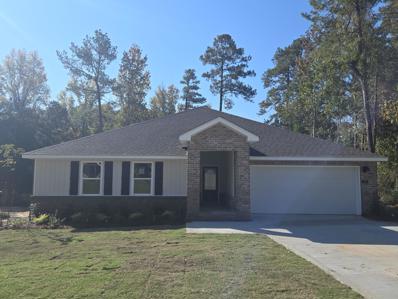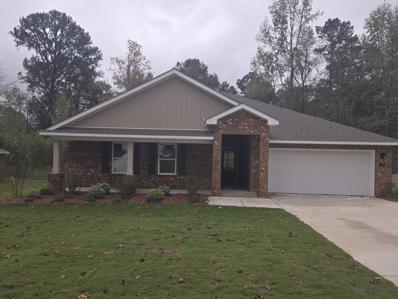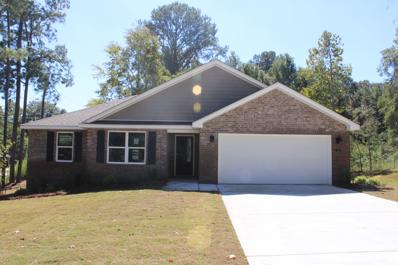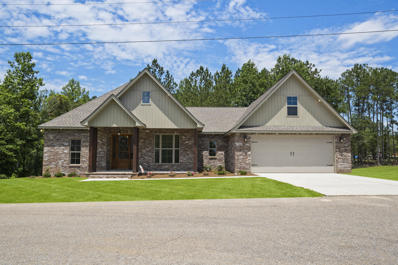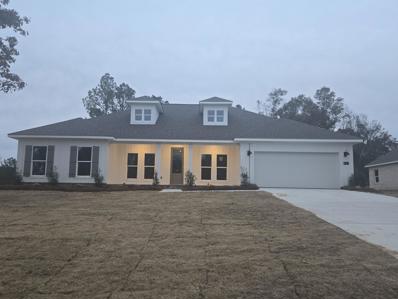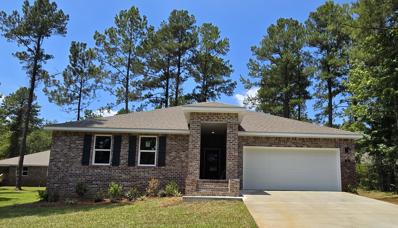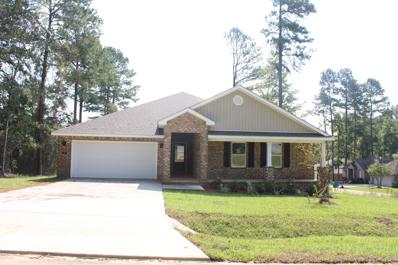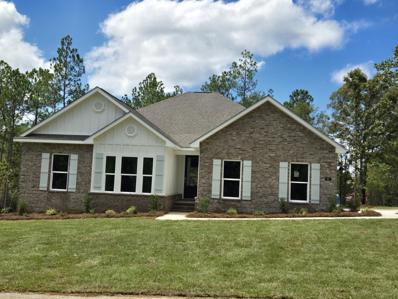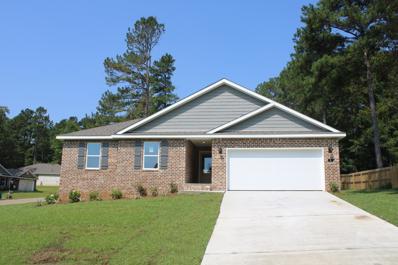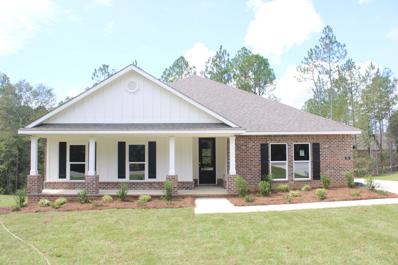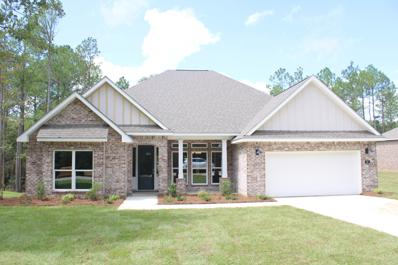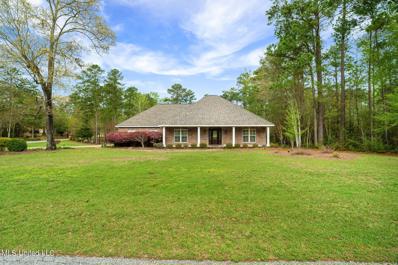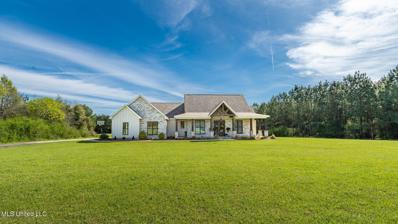Petal MS Homes for Sale
$359,900
76 Stonebridge Petal, MS 39465
- Type:
- Single Family
- Sq.Ft.:
- 2,516
- Status:
- Active
- Beds:
- 4
- Year built:
- 2024
- Baths:
- 2.50
- MLS#:
- 138723
- Subdivision:
- Stonebridge
ADDITIONAL INFORMATION
***PRICE UPDATE*** Stonebridge, the ultimate in Town and Country living located in the highly sought after Petal School District. A true gem is our spacious ''Katherine'' plan. Offering 4 bedrooms, 2.5 baths carefully laid out in 2516 sq feet. Special features include a formal dining room plus an Office/Study. Other highlights include Granite countertops, a large ktichen island, recessed LED lighting package, a tankless water heater, tray ceilings, large walk in closets, and a Smart Home package. Currently under construction with an anticipated finish date in November.
$135,000
122 W 1st Ave. Petal, MS 39465
- Type:
- Single Family
- Sq.Ft.:
- 1,288
- Status:
- Active
- Beds:
- 3
- Year built:
- 1951
- Baths:
- 1.00
- MLS#:
- 138565
ADDITIONAL INFORMATION
Great home perfect for first-time home buyers or investors looking to add to their portfolio. 3-bed, 1-bath with large fenced backyard and new roof (1 yr old). Seller to provide Home Warranty. Home is located in the heart of Petal, just minutes from all Petal has to offer. Please allow a minimum of 2 hours notice for viewing, as home is occupied.
$315,900
72 Stonebridge Petal, MS 39465
- Type:
- Single Family
- Sq.Ft.:
- 1,961
- Status:
- Active
- Beds:
- 4
- Year built:
- 2024
- Baths:
- 2.00
- MLS#:
- 138558
- Subdivision:
- Stonebridge
ADDITIONAL INFORMATION
***PRICE UPDATE*** Presenting the Holly model with 4 bedrooms and 2 bathrooms in the beautiful Stonebridge community just outside of Petal. This lovely home includes premium features such as granite countertops, LED lighting, Luxury vinyl plank flooring, stainless appliances, energy efficient features and Smart Home technology...all at an affordable price set in a quiet and peaceful area. This home is *UNDER CONSTRUCTION* and is scheduled for completion in November.
$287,900
28 Yorktown Point Petal, MS 39465
- Type:
- Single Family
- Sq.Ft.:
- 1,791
- Status:
- Active
- Beds:
- 4
- Year built:
- 2024
- Baths:
- 2.00
- MLS#:
- 138556
- Subdivision:
- Williamsburg
ADDITIONAL INFORMATION
Come ready to be impressed. This 4 bed Bedroom and 2 Bath The Cali plan home in the Williamsburg Estates West in Petal includes but is not limited to premium features such as granite countertops, LED lighting, Luxury vinyl plank flooring, stainless appliances, energy efficient features and Smart Home technology...all at an affordable price for a quality home!! Did I mention the home warranty? This could be your home! Call and schedule your appointment to see it today! Should be completed in November.
$313,900
17 Vermont Dr. Petal, MS 39465
- Type:
- Single Family
- Sq.Ft.:
- 2,289
- Status:
- Active
- Beds:
- 4
- Year built:
- 2024
- Baths:
- 2.00
- MLS#:
- 138554
- Subdivision:
- Williamsburg
ADDITIONAL INFORMATION
Be ready to be impressed. This 4 bed Bedroom and 2 Bath Denton plan home in the Williamsburg Estates West in Petal includes but is not limited to premium features such as granite countertops, LED lighting, Luxury vinyl plank flooring, stainless appliances, energy efficient features and Smart Home technology...all at an affordable price for a quality home!! Did I mention the home warranty? This house is just over 2200sqft. Call and schedule your appointment to see it today! **HOME UNDER CONSTRUCTION** Estimated completion Aug 2024
$313,900
7 Vermont Dr. Petal, MS 39465
- Type:
- Single Family
- Sq.Ft.:
- 2,289
- Status:
- Active
- Beds:
- 4
- Year built:
- 2024
- Baths:
- 2.00
- MLS#:
- 138552
- Subdivision:
- Williamsburg
ADDITIONAL INFORMATION
Come ready to be impressed. This 4 bed Bedroom and 2 Bath Denton plan home in the Williamsburg Estates West in Petal includes but is not limited to premium features such as granite countertops, LED lighting, Luxury vinyl plank flooring, stainless appliances, energy efficient features and Smart Home technology...all at an affordable price for a quality home!! Did I mention the home warranty? This house is just over 2200sqft. Call and schedule your appointment to see it today! **HOME UNDER CONSTRUCTION** Estimated completion Aug 2024
$294,900
3 Vermont Dr. Petal, MS 39465
- Type:
- Single Family
- Sq.Ft.:
- 1,915
- Status:
- Active
- Beds:
- 4
- Year built:
- 2024
- Baths:
- 2.00
- MLS#:
- 138531
- Subdivision:
- Williamsburg
ADDITIONAL INFORMATION
This 4 bed Bedroom and 2 Bath Booth plan home in the Williamsburg Estates West in Petal will include premium features such as granite countertops, LED lighting, Luxury vinyl plank flooring, stainless appliances, energy efficient features and Smart Home technology...all at an affordable price!! Did I mention the home warranty? This house is just under 2000sqft. Call and schedule your time to see it today! **HOME UNDER CONSTRUCTION** Estimated completion Late Aug 2024
$385,500
12 Silverstone Petal, MS 39465
- Type:
- Single Family
- Sq.Ft.:
- 2,157
- Status:
- Active
- Beds:
- 4
- Year built:
- 2024
- Baths:
- 2.00
- MLS#:
- 137112
- Subdivision:
- Stonebridge
ADDITIONAL INFORMATION
You can have it ALL - a CUSTOM-built 4 bedroom, 2 bathroom haven in the newly developed Stonebridge subdivision. This beautiful home features granite countertops, 9' ceilings, a walk-in pantry, and custom built-ins and extras that elevate everyday living. Nestled on a .51 acre lot, this home offers space and serenity just outside city limits, while being part of the award-winning Petal School District. Residents can enjoy the community perks of a lake and playground area. And to top it all off, sellers are offering a $5,000 incentive to be used at the buyer's discretion with an acceptable offer! It can be used towards closing costs, a refrigerator, or the cost of a fence! Move-in ready and waiting for you! Don't miss out on the opportunity to make this one yours!
$889,900
959 Sunrise Petal, MS 39465
- Type:
- Single Family
- Sq.Ft.:
- 2,134
- Status:
- Active
- Beds:
- 4
- Lot size:
- 78 Acres
- Year built:
- 1982
- Baths:
- 2.00
- MLS#:
- 138337
ADDITIONAL INFORMATION
78.95 ACRES IN PETAL with a beautiful, brick home, a cabin/guest house, 2 large ponds, & saltwater pool is now being offered for your consideration in the Sunrise Community!!! This property is perfect for a developer to build a subdivision, or a homeowner to build their dream home and own an abundance of land with beautiful apple orchard trees in the perfect location on Sunrise Road! YOU DO NOT WANT TO MISS OUT ON THIS ONE BEFORE IT'S TOO LATE! Call for your own private showing today!!
$359,900
6 Creekstone Petal, MS 39465
- Type:
- Single Family
- Sq.Ft.:
- 2,516
- Status:
- Active
- Beds:
- 4
- Year built:
- 2024
- Baths:
- 2.50
- MLS#:
- 138294
- Subdivision:
- Stonebridge
ADDITIONAL INFORMATION
***PRICE UPDATE*** Stonebridge, the ultimate in Town and Country living located in the highly sought after Petal School District. A true gem is our spacious ''Katherine'' plan. Offering 4 bedrooms, 2.5 baths carefully laid out in 2516 sq feet. Special features include a formal dining room plus an Office/Study. Other highlights include Granite countertops, a large kitchen island, recessed LED lighting package, a tankless water heater, tray ceilings, large walk in closets, and a Smart Home package. Currently under construction with an anticipated finish date in November. Seller contributing $5,000 toward closing cost and an interest rate buy-down when using the Seller's preferred Lender and Title Company.
$308,900
11 Charleston Point Petal, MS 39465
- Type:
- Single Family
- Sq.Ft.:
- 2,289
- Status:
- Active
- Beds:
- 4
- Year built:
- 2024
- Baths:
- 2.00
- MLS#:
- 138254
- Subdivision:
- Williamsburg
ADDITIONAL INFORMATION
***UPDATED PRICE*** You'll fall in love with the spacious ''Denton'' Plan. With it's 4 bedroom, 2 bath split floor plan layout, it is perfect for the growing family. Housed in 2289 sq feet located close to all the amenities of Petal in our Williamsburg Estates community. Enjoy gatherings in the large family, kitchen amenities include Granite countertops, farmhouse sink, and Stainless appliances. Primary suite includes a large 14 x 16 bedroom, Garden tub, plus a large walk in closet.
$308,900
2 Charleston Point Petal, MS 39465
- Type:
- Single Family
- Sq.Ft.:
- 2,289
- Status:
- Active
- Beds:
- 4
- Year built:
- 2024
- Baths:
- 2.00
- MLS#:
- 138252
- Subdivision:
- Williamsburg
ADDITIONAL INFORMATION
***UPDATED PRICE*** The spacious ''Denton'' Plan is perfect for the growing family. 4 bedroom, 2 bath split floor plan housed in 2289 sq feet located close to all the amenities of Petal on a corner lot in our Williamsburg Estates community. Enjoy gatherings in the large family, kitchen amenities include Granite countertops, farmhouse sink, and Stainless appliances. Primary suite includes a large 14 x 16 bedroom, Garden tub, plus a large walk in closet.
$318,400
93 Stonebridge Petal, MS 39465
- Type:
- Single Family
- Sq.Ft.:
- 2,091
- Status:
- Active
- Beds:
- 4
- Year built:
- 2024
- Baths:
- 2.00
- MLS#:
- 138216
- Subdivision:
- Stonebridge
ADDITIONAL INFORMATION
***UPDATED PRICE *** Our popular ''Jasmine'' plan offers a 4 bedroom, 2 bath split bedroom floorplan designed for the growing family. Located a quiet corner 1/2 acre lot in the desirable Stonebridge community. Enjoy all that Petal has to offer including it's award winning Petal Schools. The chef will certainly love preparing a gourmet meal on the gas cooktop highlighted by Quartz countertops, a Subway tile backsplash, Farmhouse sink, and Stainless appliances. The spacious family gathering room with it's tray ceilings makes for a great entertaining space. The cozy Primary suite includes a large 22 x 16 bedroom, Garden Tub, plus an extra large walk in closet. Other features include Luxury Vinyl Plank flooring throughout, a tankless water heater. Seller contributing $5,000 toward closing cost and an interest rate buy-down when using the Seller's preferred Lender and Title Company.
$299,650
3 Yorktown Point Petal, MS 39465
- Type:
- Single Family
- Sq.Ft.:
- 2,054
- Status:
- Active
- Beds:
- 4
- Year built:
- 2024
- Baths:
- 2.00
- MLS#:
- 138193
- Subdivision:
- Williamsburg
ADDITIONAL INFORMATION
Located in the highly sought after Petal School District, the ''Cairn'' plan fits a growing family with it's practical 4 bedroom, 2 bath layout. Kitchen features exquisite Granite countertops, large island, Soft Close cabinets, and Stainless appliances. This home comes equipped with Luxury Vinyl Plank flooring in the living areas, recessed LED lighting, and a Smart Home Package. All of this located on a .27 acre corner lot. Call for your private showing today.
$342,400
89 Stonebridge Petal, MS 39465
- Type:
- Single Family
- Sq.Ft.:
- 2,306
- Status:
- Active
- Beds:
- 4
- Year built:
- 2024
- Baths:
- 2.50
- MLS#:
- 138180
- Subdivision:
- Stonebridge
ADDITIONAL INFORMATION
***UPDATED PRICE*** You will fall in love with this beautiful ''Victoria'' plan located outside the city limits but in the highly sought after Petal School District. This engineered plan boasts 4 bedrooms, two and a half baths all comfortably located in over 2300 sq feet. Step into the gourmet kitchen where the chef will enjoy the gas cooktop, farmhouse sink located in an island bar, stainless appliances as well as a subway tiled backsplash. The expansive 21' 9'' x 20' great room features a beautiful tray ceiling with crown molding in the living areas. The primary suite will entice you with it's large bedroom with tray ceilings, a soaker tub plus a tiled walk in shower. Other features of this home include Mohawk Luxury Vinyl Plank throughout plus Finished solid shelving in all closets and pantry. The large covered back patio offers you a chance to relax and enjoy the surrounding nature after a long day. It is also wired for TV so outdoor Fall Football watching will be a must.
$335,900
85 Stonebridge Petal, MS 39465
- Type:
- Single Family
- Sq.Ft.:
- 2,246
- Status:
- Active
- Beds:
- 3
- Year built:
- 2024
- Baths:
- 2.00
- MLS#:
- 138103
- Subdivision:
- Stonebridge
ADDITIONAL INFORMATION
***UPDATED PRICE*** Check out ''The Emma'' in award winning Petal School district! This meticulously designed 3-bedroom, 2-bathroom home features a thoughtfully crafted split floor plan, inviting you into a world of comfort and sophistication. Step inside and discover a formal dining room and study adorned with French doors. The heart of the home, a gourmet kitchen, beckons with its island bar, designer soft close cabinets, quartz countertops, subway tile backsplash, and a farmhouse sink - a haven for culinary enthusiasts and entertainers alike. Double tray ceilings with crown molding enhance the ambiance of each room, while walk-in closets provide ample storage space for your every need. Outside, a covered back patio invites you to unwind
$390,000
97 North Fork Drive Petal, MS 39465
- Type:
- Single Family
- Sq.Ft.:
- 2,567
- Status:
- Active
- Beds:
- 3
- Lot size:
- 1.23 Acres
- Year built:
- 2005
- Baths:
- 2.00
- MLS#:
- 4079442
- Subdivision:
- North Fork
ADDITIONAL INFORMATION
Welcome home to this charming three-bedroom, two-bath retreat that seamlessly blends comfort and luxury. Step inside to discover a cozy fireplace, perfect for cozying up on chilly evenings. The spacious kitchen boasts modern appliances and ample counter space, ideal for culinary adventures. Entertain with ease on the expansive deck, overlooking your private oasis complete with a sparkling swimming pool, offering endless opportunities for relaxation and recreation.Additional highlights include a convenient two-car garage, ensuring plenty of parking and storage space for all your needs. Nestled in a desirable neighborhood, this home offers the perfect combination of tranquility and convenience.
$800,000
99 J Runnels Road Petal, MS 39465
- Type:
- Single Family
- Sq.Ft.:
- 2,800
- Status:
- Active
- Beds:
- 3
- Lot size:
- 16.4 Acres
- Year built:
- 2022
- Baths:
- 3.00
- MLS#:
- 4074803
- Subdivision:
- Metes And Bounds
ADDITIONAL INFORMATION
About the Property99 J Runnels Road is located in the Barrontown/Macedonia Community of Petal, MS just off of Old Richton Road and only minutes away from Petal High, Petal Elementary, and Petal Primary campuses. The property contains 83 +/- acres in total with the home and 16.4 +/- acres offered atthe advertised listing price. Additional acreage is available at an additional price. The home is positioned among approximately 6 acres of hayfield with the remainder providing wooded privacy. You will find plenty of room for a shop, barn, horses, garden, and more.This property is perfect for anyone looking to dwell within a private family estate with room for parents, grandparents, in-laws, and grandchildren. It is also ideally suited for anyone interested in homesteading or starting a small hobby farm. Horse lovers have a blank canvas here to establish a small equestrian ranch to your liking and perfection. The property is outside the citylimits while still being close to all the family needs along Evelyn Gandy Parkway.About the Home99 J Runnels Road is a 1.5 year-old custom built home that is MOVE-IN READY. Everything about the home is spectacular with too many details to list. Come see for yourself how a blueprint was transformed into a dream home!The exterior of the home provides a warm welcome as you finish the drive through the woods and enter the hayfield where nothing says HOME SWEET HOME like vast open skies and green grass that stretches far and wide. The outside of the home is constructed of German smear brick complimented by board and batten Hardie siding adorned with big timber beams framing the front and back porches creating the perfect place to enjoy morning coffee and relaxing evening sunsets as you unwind.The Stratton House Plan 2454W by House Plan Zone presents an open concept perfect for family gatherings and entertaining, yet maintains a split plan for privacy. The great room, master bedroom, and front and back porches are constructed with vaulted ceilings, while 10' ceilings are found throughout the rest of the home. Plenty of flex space is available with an office or family room located off of the front foyer and a craft room and safe room adjacent to themud room and garage entry.Fine finishes and well thought out decorative touches are apparent from room to room. This home is adorned with a Pecky Cypress ceiling in the foyer, shiplap accent walls, antique axe hued beams encasing the foyer and great room, three sets of Egyptian crafted doors, two raised hearth fireplaces, and the list goes on and where you will find all the bells and whistles.The kitchen is over the top with everything you could wish for. You'll find stainless appliances, custom cabinetry, an oversized eat-in island, Hickory countertops and a full slab of marble on the island. And that's not all, other amenities include tiled backsplash, double ovens, gas range, pot-filler, coffee bar, and a walk-in pantry. Thoughtfully designed custom cabinetry provides aplace for everything to keep your kitchen, pantry, laundry room, and mud room well organized and free of clutter.The master suite is luxurious featuring a vaulted ceiling, custom tiled zero entry shower, stand-alone soaking tub, his and hers vanities, and walk-in closet with custom built-ins.Your family will feel safe in their new home knowing that the home is pre-wired with a transfer switch that can be easily connected to an emergency generator for on demand back-up power and is also equipped with a safe room constructed of cinder block walls and fire rated door to protect your family and your valuables.All of your needs, wants, dreams, and wishes in a home and property can be fulfilled right here in the outskirts of Petal, MS. Contact Mike Mitchell to schedule your private tour of this beautiful property today. Pre-approval or proof of funds along with 24-hour advance notice is required for all showings.

Andrea D. Conner, License 22561, Xome Inc., License 21183, [email protected], 844-400-XOME (9663), 750 State Highway 121 Bypass, Suite 100, Lewisville, TX 75067

The data relating to real estate for sale on this web site comes in part from the IDX/RETS Program of MLS United, LLC. IDX/RETS real estate listings displayed which are held by other brokerage firms contain the name of the listing firm. The information being provided is for consumer's personal, non-commercial use and will not be used for any purpose other than to identify prospective properties consumers may be interested in purchasing. Information is deemed to be reliable but not guaranteed. Copyright 2021 MLS United, LLC. All rights reserved.
Petal Real Estate
The median home value in Petal, MS is $188,000. This is higher than the county median home value of $156,200. The national median home value is $338,100. The average price of homes sold in Petal, MS is $188,000. Approximately 61.1% of Petal homes are owned, compared to 30.14% rented, while 8.76% are vacant. Petal real estate listings include condos, townhomes, and single family homes for sale. Commercial properties are also available. If you see a property you’re interested in, contact a Petal real estate agent to arrange a tour today!
Petal, Mississippi 39465 has a population of 11,342. Petal 39465 is more family-centric than the surrounding county with 35.43% of the households containing married families with children. The county average for households married with children is 27.73%.
The median household income in Petal, Mississippi 39465 is $55,407. The median household income for the surrounding county is $45,780 compared to the national median of $69,021. The median age of people living in Petal 39465 is 35.2 years.
Petal Weather
The average high temperature in July is 91.1 degrees, with an average low temperature in January of 36.4 degrees. The average rainfall is approximately 60.3 inches per year, with 0.3 inches of snow per year.
