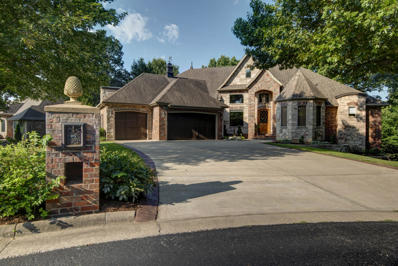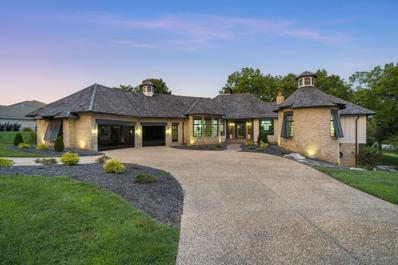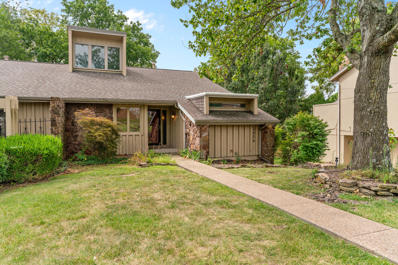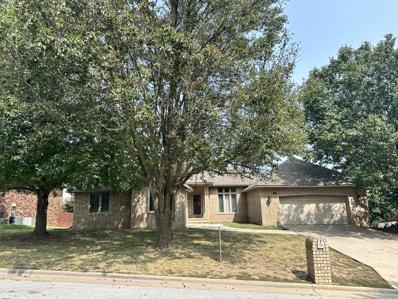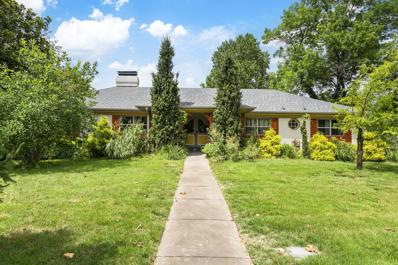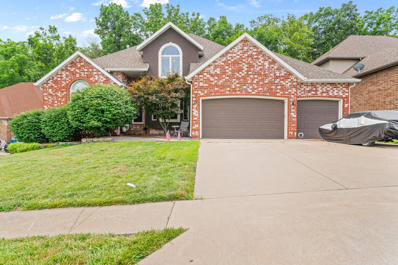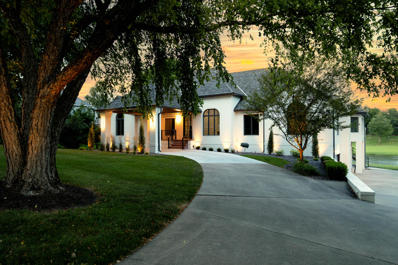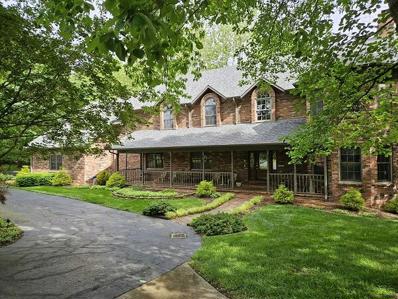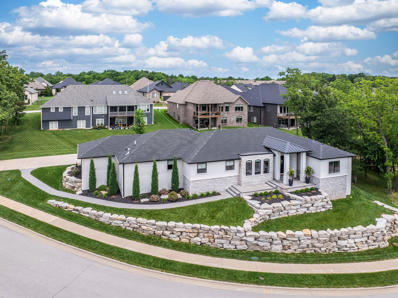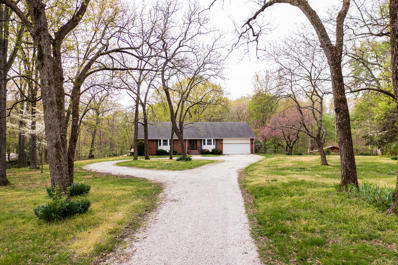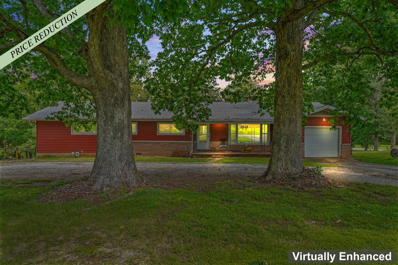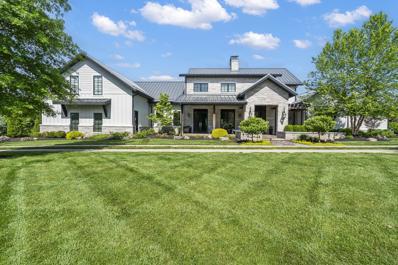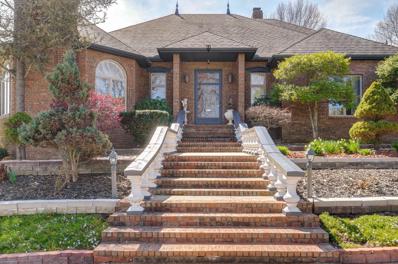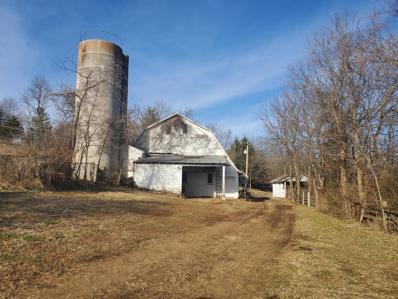Springfield MO Homes for Sale
$1,400,000
725 S Hickory Terrace Springfield, MO 65809
- Type:
- Single Family
- Sq.Ft.:
- 7,070
- Status:
- Active
- Beds:
- 6
- Lot size:
- 1 Acres
- Year built:
- 2005
- Baths:
- 5.00
- MLS#:
- 60276414
- Subdivision:
- Pearson Pointe
ADDITIONAL INFORMATION
Fantastic brick walkout basement home in Pearson Pointe, a wonderful, gated SE Springfield community with its own private neighborhood golf course, pond for fishing, and a walking trail along the Pearson Creek. This beautiful home is just a few seconds East of Hickory Hills Country Club, and convenient to area shopping, schools and health care. Located in a cul-de-sac, this home has beautiful hardwood floors, large bright windows, high ceilings and spacious rooms. Enjoy Missouri evenings on the screened porch relaxing and visiting with friends, or one of the other two back decks or patio. So much to offer: 6-bedrooms, 5 full baths, large kitchen with Viking appliances, formal dining, great room, hearth room, rec room w/bar, family room and large John Deere room.
- Type:
- Townhouse
- Sq.Ft.:
- 4,070
- Status:
- Active
- Beds:
- 3
- Lot size:
- 0.08 Acres
- Year built:
- 1986
- Baths:
- 3.00
- MLS#:
- 60276269
- Subdivision:
- Cinnamon Square
ADDITIONAL INFORMATION
This is one of the largest townhome/condos in Cinnamon Square, at 4,070 sqft m/l.Three bedrooms with three ensuite bathrooms. Also, one additional non-conforming bedroom with an office space that has a beautiful window view; a perfect space to work from home. Both main floor bathrooms were remodeled in 2022, both have a transferable warranty.End unit with lots of windows viewing the large park-like side yard.The townhome was designed with living amenities on each level, a total of three living areas, two kitchens, zoned heating and cooling, and a walkout lower level.Granite counters, breakfast bar, wet bar, two wood-burning fireplaces, a huge master suite, and much more!This unit has a total of 4,070 sqft m/l (per past appraisal) with 2,035+/- sqft on the main level and 1,685+/- finished and 350+/- sqft of storage in the walkout lower level. This townhome has two dedicated storage rooms, plus lots of closets! This doesn't include the storage above the garage. There is approximately 1,000 sqft of attic that could be converted into additional finished living space.This is an incredible property in a great location (midway between Sam's and Costo; close to Harter House, Walmart Neighborhood Market, and only minutes from Battlefield Mall.)The Cinnamon Square Association has just completed a new pool that you must see to appreciate, toddler area, slide, sloping entry, swimming lanes, and expansive lounging area! As a resident you also have access to the tennis courts, clubhouse, and playground.
- Type:
- Single Family
- Sq.Ft.:
- 6,107
- Status:
- Active
- Beds:
- 3
- Lot size:
- 0.54 Acres
- Year built:
- 1999
- Baths:
- 4.00
- MLS#:
- 60275488
- Subdivision:
- Highland Springs
ADDITIONAL INFORMATION
Remarkable one of a kind home located on one of the largest golf course lots within Highland Springs, Springfield's only private and gated residential golf community. This property overlooks the 8th fairway with a lakeview and offers over half an acre of land. The interior has been thoughtfully designed by Ellecor Interior design and features unique and reclaimed finishes throughout. You will adore the beamed ceilings with reclaimed wood from a barn in Connecticut, interior doors all architectural salvaged and restored with original hardware, and floors are refinished wide plank pine and Coffeyville bricks. Inside, the living room provides abundant natural light through the wall of windows, and shows off the first of 5 fireplaces with a marble surround and copper canopy. The kitchen has cabinets from Cabinet Concepts, a large center island with waterfall Alabama marble counters, Thermadore stainless appliances including a gas burner range with pop-up exhaust, built-in coffee maker, tiled fireplace, and walk-in pantry. Off the kitchen is a hearth room with exterior access to the back porch and a breakfast nook. The primary bedroom has an attached study with built-in desk and a see-through fireplace. Relax under a vaulted + beamed ceiling with chandelier, access to a private balcony with imported Spanish tile, and an arched doorway invites you into the bathroom. The bathroom features heated floors with a black marble tile, dual vanities from Cabinet Concepts, a round soaking tub, private water closet, and walk-in shower with marble tile and a built-in bench. The main floor is completed by a formal dining room with antler chandelier, spacious laundry room with dog wash shower, and a powder room. The stairway leading down to the walk-out basement includes railing created by Jay Wood that leads into the entry of the wine cellar.
- Type:
- Condo
- Sq.Ft.:
- 2,782
- Status:
- Active
- Beds:
- 3
- Year built:
- 1979
- Baths:
- 2.00
- MLS#:
- 60275049
- Subdivision:
- Cinnamon Square
ADDITIONAL INFORMATION
This spacious three-bedroom, two-bath townhome is in the Cinnamon Square neighborhood on Springfield's east side, surrounded by a park-like setting. The open-concept living and dining area features wood beams and a skylight, while the living room highlights a rock fireplace with a wood beam mantle and built-in bookcase. The kitchen boasts granite countertops, stainless steel appliances, and a pantry, with dark hardwood floors throughout the main areas. The master suite includes a walk-in closet and a master bath with granite counters, double sinks, and a separate tub and shower. Upstairs, sliding glass doors lead to a deck with a storage closet. The guest bathroom has a tub/shower combo and a washer/dryer space.The lower level features a carpeted, non-conforming bedroom (no window), and access to a two-car garage with heating and cooling. The garage has additional storage and potential for more living space. Amenities include trash and recycling pickup, snow removal, lawn service, and common area maintenance. The neighborhood offers a zero-entry pool, playground, wooded park area, and tennis courts. Enjoy local activities like dive-in movie nights and a Fourth of July parade. Close to Highway 65, James River Freeway, Sam's Club, Costco, shopping, dining, and medical facilities.
- Type:
- Single Family
- Sq.Ft.:
- 3,682
- Status:
- Active
- Beds:
- 5
- Lot size:
- 0.32 Acres
- Year built:
- 1978
- Baths:
- 5.00
- MLS#:
- 60274765
- Subdivision:
- Glendale Hts
ADDITIONAL INFORMATION
This magnificent all-brick residence boasts 5 bedrooms and 4.5 bathrooms, offering unparalleled luxury and comfort for the whole family. A new roof and new AC ensure comfort and peace of mind. Situated across from an open field, enjoy breathtaking views right from your front door. Close to walking trails and just down the road from Joe Creighton River access. As you walk up the all brick stairs of the front porch, you'll be greeted by custom woodwork above the covered front porch and solid oak double front doors. The large kitchen features open concept living with granite countertops, tiled backsplash, new electric cooktop stove, a second prep sink, double oven, and plenty of space for culinary creations.Custom crown molding adorns the entire home, enhancing its timeless beauty. Two all brick fireplaces, one wood burning and one gas. A truly oversized primary bedroom is a true retreat, complete with modern accents, a full bath with a jetted tub, walk-in closet, and private access to the back patio. Four bedrooms are located on the main floor, including the primary bedroom and an additional bedroom that offers private patio access and a half bath. The well-designed laundry room includes private patio access, a folding table, and custom cabinets and shelving. The full basement is an entertainer's paradise, featuring two full baths, a non-conforming bedroom, and tile floors. Enjoy the custom-tiled shower, full bar with hand crafted solid oak finishes, fridge, dishwasher, and a wine holder. Barstools, bar table and chairs, fridge, and mounted TV can stay with the home. Relax by the exquisite custom-built oak bookshelf with a reading nook, warm by the gas fireplace, or step through the French doors to an open space. The garage is also equipped with multiple work benches and storage nooks. The meticulously landscaped outdoor space includes a large water feature, gas fire pit and gas piping ready for an outdoor kitchen or grill. Owner/Agent.
- Type:
- Single Family
- Sq.Ft.:
- 1,729
- Status:
- Active
- Beds:
- 2
- Lot size:
- 0.18 Acres
- Year built:
- 1989
- Baths:
- 2.00
- MLS#:
- 60274193
- Subdivision:
- Catalpa East
ADDITIONAL INFORMATION
Open House Sunday 12/15 from 2-4 PM! Hosted by Cheyenne Kohloff.Such a nice area! This patio home has large rooms and lots of natural light! Enjoy the backyard views from the sunroom. This sunroom is open to the living room and has high ceilings, skylights, and built-ins. The sellers have done guttering with guards, and both bathrooms have been customized. The hall bath has a walk-in jucuzzi tub. The En Suite bath has a bench and shower handle, perfect for those with limited mobility. Also, there is a very large walk-in closet and great storage in this home! There are some projects here; floor covering and some painting needed. Backyard has a large deck and shade! The seller has moved to assisted living and will be selling as-is, with no repairs. With some customization and this wonderful location, this would make such a comfortable home!
- Type:
- Single Family
- Sq.Ft.:
- 3,860
- Status:
- Active
- Beds:
- 5
- Lot size:
- 0.3 Acres
- Year built:
- 1994
- Baths:
- 4.00
- MLS#:
- 60274034
- Subdivision:
- Oak Knolls South
ADDITIONAL INFORMATION
Open Sunday 11/24 from 2-4. Looking for a home that has all of the space you can possibly need for your family? Awesome storage too? Here it is. 5 bedooms, 3.5 bathrooms, 2 living areas, 2 generous sized Master Bedroom Suites, one of each level. Formal Dining. Kitchen dining. Breakfast bar. And three more versatile finished rooms so you can attain maximum use of this amazing floorplan. Garage has room for a boat. John Deere. Use your imagination!
- Type:
- Single Family
- Sq.Ft.:
- 3,958
- Status:
- Active
- Beds:
- 5
- Lot size:
- 0.39 Acres
- Year built:
- 1964
- Baths:
- 4.00
- MLS#:
- 60273655
- Subdivision:
- Eastwood Hills
ADDITIONAL INFORMATION
Welcome to a home that truly stands out in the market! This extraordinary 5-bedroom, 4-bathroom residence, complete with a 3-car garage, offers a blend of luxury, functionality, and modern updates. The finished basement features a full second kitchen, perfect for multi-generational living or entertaining guests. The main kitchen is a chef's dream, boasting two expansive islands that provide ample space for cooking and gathering.Cozy up by either of the two fireplaces, adding warmth and charm to the living spaces. The Jack and Jill bathroom is a thoughtful touch for convenience and privacy. A unique feature of this home is the dumbwaiter, making household tasks a breeze.Recent updates include a brand new roof, gutters, and garage doors, ensuring peace of mind and curb appeal. Don't miss the chance to see this remarkable home in person - schedule your showing today and discover all the incredible features this property has to offer!
- Type:
- Single Family
- Sq.Ft.:
- 6,800
- Status:
- Active
- Beds:
- 7
- Lot size:
- 0.24 Acres
- Year built:
- 1994
- Baths:
- 6.00
- MLS#:
- 60272814
- Subdivision:
- Copper Mill Estates
ADDITIONAL INFORMATION
Welcome to your dream home! This stunning property features seven spacious bedrooms and five and a half luxurious baths, including two master suites and a versatile mother-in-law's suite, perfect for extended family or potential Airbnb income. Enjoy the warmth and ambiance of three fireplaces, including a magnificent two-story fireplace with a grand mantle in the living area. The home boasts two full kitchens, ideal for culinary enthusiasts or entertaining on a grand scale. Convenience is key with two laundry rooms, ensuring household chores are a breeze. The house has been meticulously updated with a new roof, all-new paint, and flooring, giving it a fresh and modern feel. High ceilings throughout the first floor create an open and airy atmosphere. Step outside to discover a serene koi pond, a screened-in porch, and a large deck overlooking 20 acres of wooded land. This beautiful backyard provides stunning views and is a haven for wildlife enthusiasts. The neighborhood offers exceptional amenities, including a newly remodeled swimming pool, a new basketball court, and tennis courts just a short walk away. Experience the perfect blend of luxury, comfort, and nature in this remarkable home. Don't miss the opportunity to make it yours!
$2,399,900
5614 S Castlebay Drive Springfield, MO 65809
- Type:
- Single Family
- Sq.Ft.:
- 6,548
- Status:
- Active
- Beds:
- 4
- Lot size:
- 0.89 Acres
- Year built:
- 1990
- Baths:
- 6.00
- MLS#:
- 60272411
- Subdivision:
- Highland Springs
ADDITIONAL INFORMATION
Step into a world of luxury in this impeccably remodeled custom home, in the prestigious gated community of Highland Springs. This residence offers unparalleled elegance and sophistication, set against the backdrop of breathtaking golf course and lake views.Upon entering, you are greeted by a grand foyer with new hardwood flooring, skylight, and towering ceilings, leading into the new expansive open floor plan. The gourmet kitchen is a chef's dream, featuring quartz countertops, custom cabinetry, GE Monogram appliances, and a scullery kitchen. The spacious great room, adorned with a stunning white marble gas fireplace, is perfect for entertaining while simultaneously providing a serene space to enjoy the picturesque views.The luxurious master suite is a private sanctuary, boasting private access to the homes large deck, an opulent wet room with heated floors, dual sinks, dual showers, a large soaking tub, and generous walk-in closets. Additional living spaces include a sophisticated home office, two distinct living areas, each with their own fireplace, ensuring ample room for relaxation and entertainment.The lower level is equally impressive, featuring an additional two large living areas divided by a third gas fireplace, a large kitchenette, and wine cellar. Plus two additional bedrooms, each with ensuite baths and walk-in closets, a fitness room, and workshop with golf car parking and a massive, side entry, three-car garage complete this exceptional home. Nestled on a premier lot, this property offers the best in luxury living within the secure gates of Highland Springs, where membership at it's Country Club offers a wide variety of amenities, including premier golf, tennis, pickleball, an Olympic sized pool and the finest of dining.Experience the epitome of refined living in this extraordinary Highland Springs home. Schedule your private tour today and discover a lifestyle of elegance and comfort.
$1,399,000
4621 E Starview Drive Springfield, MO 65809
- Type:
- Single Family
- Sq.Ft.:
- 6,250
- Status:
- Active
- Beds:
- 6
- Lot size:
- 2.44 Acres
- Year built:
- 1988
- Baths:
- 5.00
- MLS#:
- 60271713
- Subdivision:
- James River Hills
ADDITIONAL INFORMATION
Relax eloquently in this 6,000+ square foot brick home featuring 6 bedrooms, 5 bathrooms, 3 level with walkout basement with bar. Large deck, covered porch, inground pool. Hardwood floors and granite kitchen. 4 car garage on home plus 3 bay unattached. 3 fireplaces, 2 sunrooms. Garage with heated floors, office and rec room with full bathroom on 2 plus acres just east of Springfield off of Battlefield & 65.
- Type:
- Single Family
- Sq.Ft.:
- 3,444
- Status:
- Active
- Beds:
- 4
- Lot size:
- 3 Acres
- Year built:
- 1998
- Baths:
- 3.00
- MLS#:
- 60269441
- Subdivision:
- N/A
ADDITIONAL INFORMATION
Come take a look at this all-brick beauty sitting on 3 acres in one of Springfield's most sought after areas! On the first level you will find: first living room with a gas fireplace and hardwood flooring, kitchen with bar seating and a kitchen island, formal dining room looking over the peaceful acreage, one of two utility rooms, two bedrooms and two bathrooms. The master bedroom is on the main floor at back of home with a full master bath including: dual sinks, walk in closet, jetted tub, walk in shower and tiled floors. A secondary bedroom also located on this level and a full bathroom off the hallway with a tub-shower combo. To the basement: Large 2nd living area with a wet bar and room for additional appliances if wanted, two additional bedrooms, second oversized utility room with ample room for storage, mechanical room, another storage room, and home does have walkout access to east side of home. Basement could be used for in-law suite without any stairs on this level! Storage shed and the covered parking beside it will be staying with the home as well as washer, dryer, and refrigerator that are currently in the main level kitchen. All doors are 32'' wide except for door under the staircase which is 28'' entry, and all are 6 panel! Home is on city water and private septic. Gate at entry does have a gate pad entry and also remotes that can operate it from the home. Roof is new this year! Come take a look you won't be disappointed!
$1,300,000
3705 E Cypress Street Springfield, MO 65809
- Type:
- Single Family
- Sq.Ft.:
- 3,390
- Status:
- Active
- Beds:
- 4
- Lot size:
- 0.36 Acres
- Year built:
- 2021
- Baths:
- 3.00
- MLS#:
- 60269237
- Subdivision:
- Hickory Hills
ADDITIONAL INFORMATION
Welcome to 3705 East Cypress Point one of Springfield's finest homes located in the prestigious development of Hickory Hills. This well thought-out property is move-in-ready and awaiting for you to call it home! Sitting on a double lot in Hickory Hills, this property boast nearly 3,400 square feet of living space all on one level making this home perfect for anyone who is seeking space without stairs. Large wrought iron double doors welcome you into the grand foyer leading you into the living space of the home. A chefs kitchen awaits for those who enjoy cooking with a large double door built in refrigerator, double ovens, abundance of counter and cabinet space, massive pantry, along with plenty of other high-end kitchen amenities! You won't be disappointed stepping into the bedrooms of this home as they are large and filled with an abundance of natural light through the large windows. All bedroom closets within the home are equipped with custom built in rack systems for hanging clothes, storing shoes, and other clothing items. The master closet is a true fashion lovers dream with a truly impressive amount of hanging and storage space, and the ability to configure your system to fit your personal needs! This home is handicap accessible in many areas and includes features to ensure easy use of the home when required. Not only is the interior of this home an entertainer's dream, the partially covered back patio of this home is fully set up for you to bring friends and family over year round as it features infrared heaters that are built into the home to use on those chilly days, a stamped concrete patio, and a built in fire pit for you and your guests to enjoy! If you're seeking a very well built home in a fabulous location with an abundance of features and upgrades this is not one to miss! Schedule your appointment to view this home today before it's too late!
- Type:
- Single Family
- Sq.Ft.:
- 4,280
- Status:
- Active
- Beds:
- 3
- Lot size:
- 5 Acres
- Year built:
- 1990
- Baths:
- 3.00
- MLS#:
- 60269202
- Subdivision:
- N/A
ADDITIONAL INFORMATION
SECLUSION in the Desirable East Springfield, with STRAFFORD Schools?! Tucked away in the woods, down its own private drive. This is it! 5 Acres, 3 bedroom 3 full baths, with a boasting 4,000square feet of home. New Stainless-Steel Appliances, large open floor plan. Large primary room with enormous amount of closet space, large bath with walk-in shower, soaking tub. Mudroom-with Pantry and it's own entry. Living room boasts a brick fireplace, and two grand sliding glass doors, that takes you to the newly re-finished covered back porch. Basement has workout-room, bedroom, 2nd kitchen, storage room, and john deere room with own entry. walk-out basement to the amazing yard with two sheds with electric and freshly tilled gardening spot with spicket access. Did I mention the entire back yard has a sprinkler system? Come enjoy a slice of nature where you can't see any neighbors!
- Type:
- Single Family
- Sq.Ft.:
- 2,157
- Status:
- Active
- Beds:
- 3
- Lot size:
- 4 Acres
- Year built:
- 1956
- Baths:
- 2.00
- MLS#:
- 60269197
- Subdivision:
- N/A
ADDITIONAL INFORMATION
4587 E Farm Road 136, Springfield, MO 65809. Beautiful Acreage with a spring-fed creek at the back! This home sits on the corner of E Farm Road 136 (E Cherry) and S Farm Road 193 on 4 acres. Enjoy summer evenings sitting on the large deck that wraps two sides of the home. Gently rolling land with many possibilities. Home is 3 bedrooms, 2 baths and over 2100 Sq. ft. Large master bath with large walk-in closet and walk-in shower. Partial basement with work bench and lawnmower parking. Storage shed. Circle drive. Property has two septics and in the past two homes on it. City Sewer is across Cherry Street. There are so many possibilities for this property for the right buyer!
$2,900,000
5233 S Stirling Way Springfield, MO 65809
- Type:
- Single Family
- Sq.Ft.:
- 8,987
- Status:
- Active
- Beds:
- 6
- Lot size:
- 0.93 Acres
- Year built:
- 2019
- Baths:
- 8.00
- MLS#:
- 60269057
- Subdivision:
- Highland Springs
ADDITIONAL INFORMATION
Exquisite residence nestled within Highland Springs, Springfield's only private and gated residential golf community. Revel in the opulence of high-end finishes, abundant natural light, and meticulous design at every turn. Step through the foyer into a grand 2-story living room adorned with beamed ceilings and a tumbled stone fireplace. The kitchen boasts ample cabinet space, a sprawling 17' island with space for 7 barstools, top-of-the-line appliances, coffered wood beam ceiling, and a concealed walk-in pantry complete with a beverage fridge and sink. Off the kitchen is a dining room with double French door access to the covered porch, and a hearth room with a gas fireplace. Retreat to the primary suite featuring a lavish en-suite bathroom with dual vanities, a built-in makeup vanity w/LED mirror, a luxurious soaking tub, a walk-in tiled shower with dual shower heads, and an expansive walk-in closet equipped with built-in shelving and its own washer/dryer hookups. The main level further offers an additional bedroom with an ensuite bathroom, an office, a powder room, and an oversized mud/laundry room replete with ample shelving and cabinet space. Upstairs, discover a cozy sitting area and two bedrooms each with their own ensuite. The basement presents a third living area with a fireplace, a game room, a wet bar featuring a microwave, sink, and beverage fridge, a half bathroom, the fifth bedroom with its own full bathroom, plus an unfinished section perfect for storage. Above the garage, a vast finished attic space offers an additional living room, bedroom, and full bathroom. Situated on nearly an acre, the property boasts a sprawling circle drive, a 4-car garage with a Tesla charging station, multiple covered patios, meticulously manicured landscaping, an irrigation system, and an invisible fence. This is a must-see home!
- Type:
- Single Family
- Sq.Ft.:
- 5,248
- Status:
- Active
- Beds:
- 6
- Lot size:
- 0.88 Acres
- Year built:
- 1988
- Baths:
- 7.00
- MLS#:
- 60265295
- Subdivision:
- The Terraces
ADDITIONAL INFORMATION
This custom-built home is located within the coveted Terraces Gated Community with many magnificent homes right on the edge of town and offers exceptional bonuses. The interior doors are 8ft tall with solid wood. Granite countertops, elegant wood details, master bedroom offers his/hers baths, jetted tub, step-in shower and fireplace. The lower level offers a large recreation room, a wet bar, a fireplace, and the potential for 4 more bedrooms.
- Type:
- Single Family
- Sq.Ft.:
- 3,453
- Status:
- Active
- Beds:
- 3
- Lot size:
- 5.3 Acres
- Year built:
- 1979
- Baths:
- 3.00
- MLS#:
- 60261704
- Subdivision:
- N/A
ADDITIONAL INFORMATION
Discover a unique opportunity with this spacious 3,000+ sq ft home, nestled on over 5 acres just off East Sunshine. This 3-bedroom, 3-bathroom property combines expansive living with serene, private acreage. It features a hearth room, exercise room, sunroom, a tennis court ready for restoration, a workshop, and a 3-car garage. While it requires some TLC, this home is perfect for those eager to customize their dream space. Its location offers a peaceful retreat with close proximity to city amenities, making it an ideal project for renovators, families, or investors. Don't miss the chance to transform this property into a personalized haven.
- Type:
- Single Family
- Sq.Ft.:
- 3,528
- Status:
- Active
- Beds:
- 2
- Lot size:
- 11.56 Acres
- Year built:
- 1974
- Baths:
- 3.00
- MLS#:
- 60257753
- Subdivision:
- N/A
ADDITIONAL INFORMATION
This property features open un obstructed views in all directions and is conveniently located just East of Hwy 65, 2 miles on Sunshine Street. This 2 bed, 2.5 bath home features new roof, HVAC, appliances, flooring and paint. The main living room is serviced by an wonderful stone fireplace and opens up to a large enclosed sunroom on the south side of the home. The full basement also includes a wood burning stove for a additional heating source. The property features a 19 stall barn with feed and tack room. The long drive to the house has 10 separate turn-out paddocks lining the driveway. The property features automatic waterers and is mostly open with scattered trees for shade and privacy. This is a great country escape with the convenience of being close to town. Possible owner financing with acceptable down payment.
- Type:
- Other
- Sq.Ft.:
- n/a
- Status:
- Active
- Beds:
- n/a
- Lot size:
- 166 Acres
- Baths:
- MLS#:
- 60213482
- Subdivision:
- N/A
ADDITIONAL INFORMATION
4,500+' of James River frontage. Great views of the river valley. 100+ acres of prime bottom land on the edge of Springfield. All utilities available. One of a kind building sites. Have your own private estate on the edge of town. 2 Minutes to Hwy 65 & Battlefield. Great old barn and silos. Fish, float, hunt, hike, farm, raise cattle, horses. Farmer will need a 60 day notice to move off.

Springfield Real Estate
The median home value in Springfield, MO is $217,200. This is higher than the county median home value of $217,100. The national median home value is $338,100. The average price of homes sold in Springfield, MO is $217,200. Approximately 40.57% of Springfield homes are owned, compared to 53.93% rented, while 5.5% are vacant. Springfield real estate listings include condos, townhomes, and single family homes for sale. Commercial properties are also available. If you see a property you’re interested in, contact a Springfield real estate agent to arrange a tour today!
Springfield, Missouri 65809 has a population of 168,603. Springfield 65809 is less family-centric than the surrounding county with 26.88% of the households containing married families with children. The county average for households married with children is 29.15%.
The median household income in Springfield, Missouri 65809 is $39,991. The median household income for the surrounding county is $50,682 compared to the national median of $69,021. The median age of people living in Springfield 65809 is 33.2 years.
Springfield Weather
The average high temperature in July is 88.5 degrees, with an average low temperature in January of 20.8 degrees. The average rainfall is approximately 45.1 inches per year, with 13.6 inches of snow per year.
