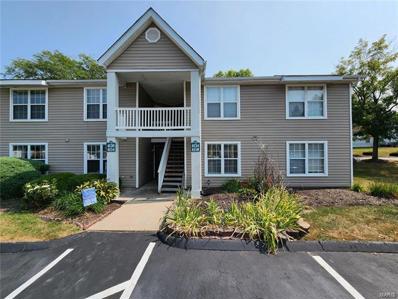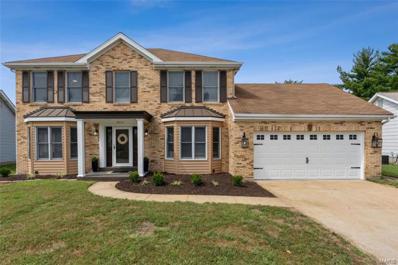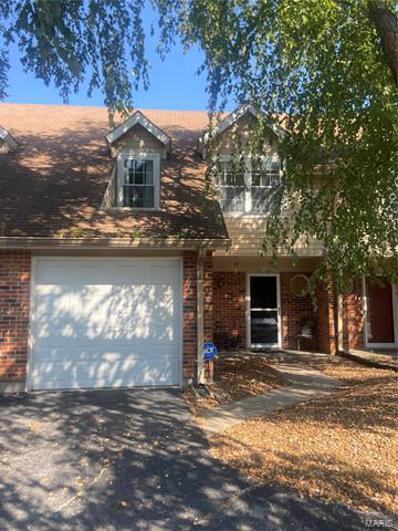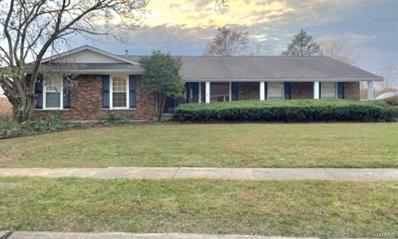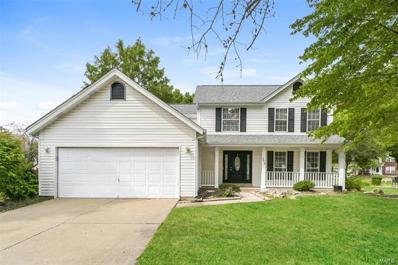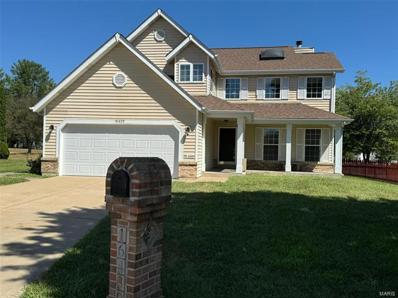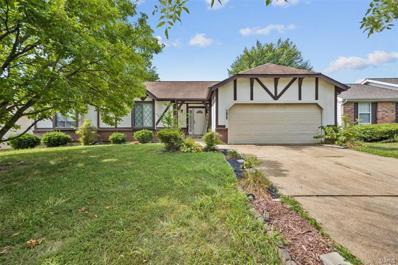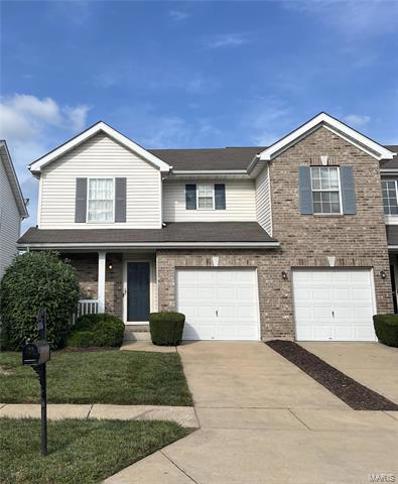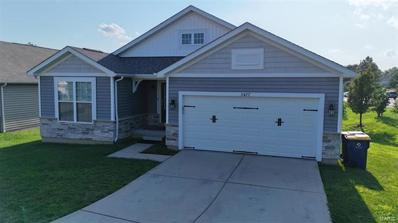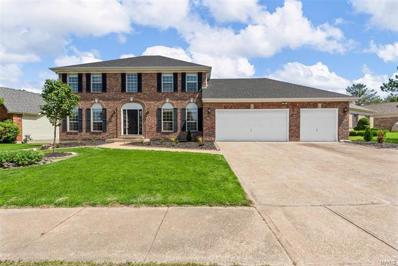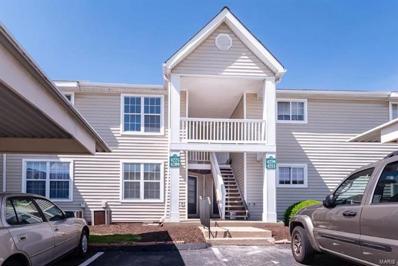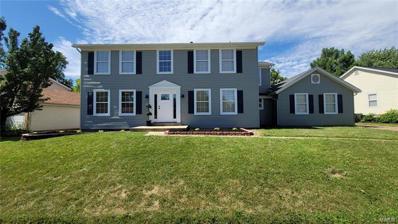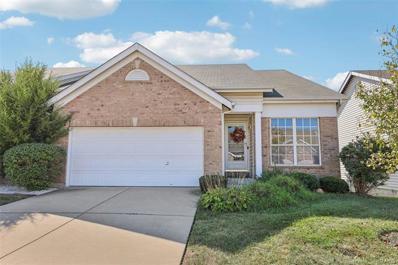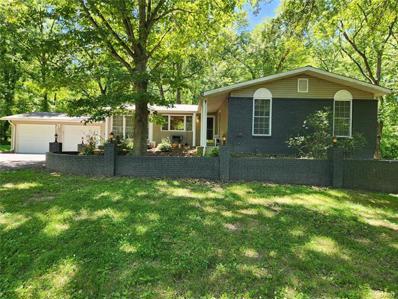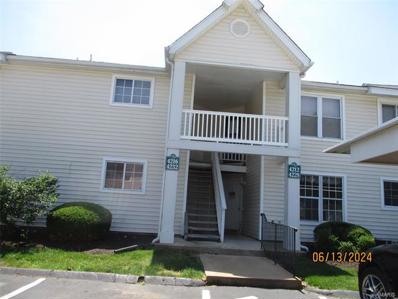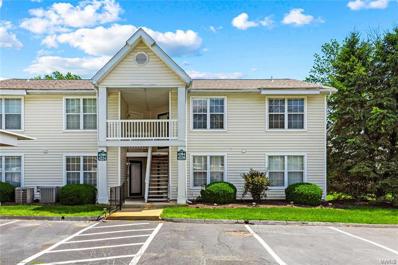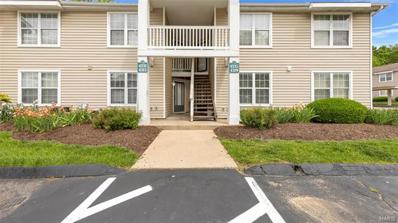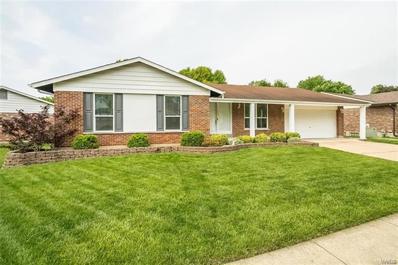Florissant MO Homes for Sale
- Type:
- Condo
- Sq.Ft.:
- n/a
- Status:
- Active
- Beds:
- 2
- Lot size:
- 0.06 Acres
- Year built:
- 1986
- Baths:
- 1.00
- MLS#:
- 24058110
- Subdivision:
- River Oaks Estates Two Condo
ADDITIONAL INFORMATION
The pride of ownership truly shines through this Condo which is conveniently located on the ground level! From the well-kept luxury waterproof vinyl plank floors to the spotless kitchen, this home has been impeccably cared for. The bathroom has been recently remodeled & the kitchen is eat-in with stainless steel appliances. The living room invites you to unwind and enjoy the ambiance of your space & you'll also enjoy your own personal balcony which is a perfect spot for morning coffee or evening sunsets. The HVAC systems are newer & there are 2 dedicated spaces for your vehicles with ample visitor parking in close proximity. The campus of River Oaks features tennis courts, swimming pool and a large, beautiful lake to enjoy nature at its finest. If cozy and comfy is what you're looking for this Condo is the right place for you. The Seller is leaving all appliances as featured including the stackable washer/dryer. St Louis County Occupancy Inspection has passed & it's move in ready!
- Type:
- Single Family
- Sq.Ft.:
- n/a
- Status:
- Active
- Beds:
- 4
- Lot size:
- 0.27 Acres
- Year built:
- 1988
- Baths:
- 4.00
- MLS#:
- 24055789
- Subdivision:
- Villages At Barrington Downs Sec H
ADDITIONAL INFORMATION
The one you've been waiting for. This newly updated two story is bosting 4 Beds and 3.5 baths. Enjoy entertaining on the deck or in the dining room. Plenty of space for living or a home office. The kitchen is updated and ready for your "Chef." Enjoy a small breakfast at the bar or the breakfast room. Warm up in the family room next to the wood burning fire place. Once the day is done you can relax in the primary suite with whirlpool tub and large primary bedroom. This house is also ready for you to take the basement to the next level. The bathroom in the lover level is already finished so just add as many bedrooms or living spaces that you might want. The large backyard of this home is set for family time with washers or bags games. Just can't say enough good stuff about this home. Please come check it out today and see if its a fit for you.
- Type:
- Condo
- Sq.Ft.:
- 1,435
- Status:
- Active
- Beds:
- 3
- Lot size:
- 0.2 Acres
- Year built:
- 1983
- Baths:
- 3.00
- MLS#:
- 24055635
- Subdivision:
- Spring Creek Condo Ph 15
ADDITIONAL INFORMATION
2 Story Condo with 2nd Floor laundry. located in the Spring Creek Condominium Complex. The upper level has 3 beds with a master suite with His and Hers closets.
- Type:
- Single Family
- Sq.Ft.:
- n/a
- Status:
- Active
- Beds:
- 3
- Lot size:
- 0.2 Acres
- Year built:
- 1977
- Baths:
- 2.00
- MLS#:
- 24051838
- Subdivision:
- Parc Argonne Forest 4
ADDITIONAL INFORMATION
WELCOME HOME! This wonderfully maintained 3-bedroom, 2-bath, 2-car garage corner lot beauty offers the perfect blend of comfort and style. Inside, you'll find a cozy family room featuring a wood-burning fireplace, newer carpet, and a vaulted ceiling. The modern kitchen boasts custom cabinetry, a pantry, a newly installed dishwasher, a newer cooktop, a newer built-in mocrowave, and a center island. Hardwood flooring graces the living room, breakfast area, and hallways. With a full basement for ample storage and a spacious fenced backyard, this home is ideal for entertaining and relaxing. Enjoy the convenience of nearby schools, parks, and shopping centers. A passing occupancy inspection will be provided. Don't miss this opportunity to make this your dream home!
- Type:
- Single Family
- Sq.Ft.:
- 1,892
- Status:
- Active
- Beds:
- 4
- Lot size:
- 0.18 Acres
- Year built:
- 1988
- Baths:
- 3.00
- MLS#:
- 24054859
- Subdivision:
- Villages At Barrington Downs Sec E
ADDITIONAL INFORMATION
Beautiful 2 story with tons of upgrades. The home features fresh paint throughout, an upgraded kitchen with refinished cabinets/tops and newer appliances. Huge family room boasts tons of light and a cozy wood-burning fireplace. A formal living room, dining room, and 1/2 bath round out the main level. 2nd floor has a large master suite with vaulted ceilings, a full bath, and walk-in closet. 3 other nice size bedrooms and a full bath complete the 2nd floor. Partially finished lower level is drywalled off with refinished floors - ready to make it your own. The backyard is a park-like setting - a huge deck for entertaining and surrounded by trees for lots of privacy.
- Type:
- Single Family
- Sq.Ft.:
- n/a
- Status:
- Active
- Beds:
- 3
- Lot size:
- 0.21 Acres
- Year built:
- 1996
- Baths:
- 3.00
- MLS#:
- 24054290
- Subdivision:
- Villages Of Barrington Downs Ascot
ADDITIONAL INFORMATION
Located in the Villages of Barrington Downs subdivision (which maintains a club house/pool/courts/etc.), be sure to check out this 2-story home located on a level cul-de-sac lot featuring a fully remodeled kitchen (with stainless steel appliances, a wine-refrigerator, granite center island, cabinet lights, etc.). Vinyl faux wood floors are located throughout the main level, which also includes vaulted ceilings, a skylight, a great room with a fireplace, an enclosed back porch, a dining room, a kitchenette area and a ½ bath. New carpet is being installed 8/27/24 on stairs and throughout all 3 bedrooms/closets/hallway located on the 2nd floor. The basement is partially finished (in-progress) with a laundry room and recreational area. Don't let this opportunity pass you by!
- Type:
- Single Family
- Sq.Ft.:
- 2,000
- Status:
- Active
- Beds:
- 3
- Lot size:
- 0.2 Acres
- Year built:
- 1985
- Baths:
- 3.00
- MLS#:
- 24050584
- Subdivision:
- Sacre Coeur Ii 3
ADDITIONAL INFORMATION
Welcome to your new oasis in the heart of a charming neighborhood. This beautiful 3-bedroom, 3-bath ranch offers the perfect blend of comfort and style and with main floor laundry you could enjoy one level living. As you step inside, you'll be greeted by a spacious and airy living room filled with natural light and a vaulted ceiling making the space feel large yet inviting. The open floor plan seamlessly connects the living area to the dining space and kitchen, perfect for hosting family and friends. On the main floor there are three bedrooms including an owner's suite with full bath featuring double sinks and a private water closet. The basement is the ideal place to host a movie night or play pool with friends. It could easily be a teenage hangout or create a man/woman cave of your dreams. There's even a full bathroom in the lower level. Don't forget the spacious backyard and two car garage. This house is ready for YOU. Buyers Agents Welcome
- Type:
- Single Family
- Sq.Ft.:
- 1,158
- Status:
- Active
- Beds:
- 2
- Lot size:
- 0.08 Acres
- Year built:
- 2006
- Baths:
- 2.00
- MLS#:
- 24051940
- Subdivision:
- Villages Of Jost Farm The Villas
ADDITIONAL INFORMATION
Well-cared townhome in Convenient location. This Townhome offers Great Curb appeal and back patio area. Entry leads to Main Living room, Dining room, and stairs to 2nd floor. Kitchen offers access to one car garage while dining room hasdoor to patio & level back yard. Upstairs features a large landing with office, Laundry area & hall bath. Bedroom Suite features its own bath. Additional spare bedroom upstairs as well. Lower level unfinished for more potential. This is a great place to live instead of renting: You can own it! Call today to schedule your personal viewing!
Open House:
Sunday, 11/24 7:00-9:00PM
- Type:
- Single Family
- Sq.Ft.:
- 3,544
- Status:
- Active
- Beds:
- 3
- Lot size:
- 0.25 Acres
- Year built:
- 2017
- Baths:
- 3.00
- MLS#:
- 24048881
- Subdivision:
- Misty Hollow
ADDITIONAL INFORMATION
Welcome to your DREAM home! This STUNNING 6 y/o home has 3 bedrooms and 3 baths.The LIVING ROOM / GREAT ROOM has vaulted ceilings and it has a EAT IN KITCHEN . Off the kitchen you have LARGE DECK with a nice view. The MAIN floor is surrounded with CEILING FANS in the rooms. The basement is a WALKOUT and has additional SLEEPING area and OFFICE space. There is a THEATRE room also for COZY nights with the family. 25 yr water resistant flooring with additional underlayment( Pergo Gold)Theatre room with RECESS lighting( DIMMABLE) AND THEATRE carpet. Tifany ceiling fan in addition to ceiling fans throughout the basement Water resistant flooring in the basement bathroom with 5 ft WALK IN shower. FINISHED 2 CAR garage with race dec flooring, ceiling and wall recess lighting with battery back up garage door opener.
- Type:
- Single Family
- Sq.Ft.:
- 3,330
- Status:
- Active
- Beds:
- 4
- Lot size:
- 0.25 Acres
- Year built:
- 1991
- Baths:
- 4.00
- MLS#:
- 24046722
- Subdivision:
- Villages At Barrington Downs
ADDITIONAL INFORMATION
Back on the market at no fault of the sellers. Sellers offering $5,000 credit toward kitchen / appliance updates! Enjoy living in the heart of the sought-after Barrington Down neighborhood & award-winning Hazelwood School District. Enter & immediately take in the grand, 2-story foyer with a custom floor design. The open entry leads you into the oversized living room with hardwood floors, wood fireplace, wet bar & bay window. Attached is the kitchen with center island, pantry, built-in book cases & large eat-in area. The main floor features a laundry that attaches to the 3-car garage. The second level has an open landing and oversized primary suite with french doors, walk-in closet, & bathroom with double sinks & separate tub/shower. Finished basement is versatile with a rec area and half bath. Enjoy BBQs & entertaining in the fenced-in yard with a large deck. Bonus! The home is always the perfect temp with dual HVAC. NEW ROOF (2023). See it today and make it yours!
- Type:
- Condo
- Sq.Ft.:
- n/a
- Status:
- Active
- Beds:
- 2
- Lot size:
- 0.06 Acres
- Year built:
- 1986
- Baths:
- 1.00
- MLS#:
- 24039197
- Subdivision:
- River Oaks Estates Four Condo
ADDITIONAL INFORMATION
Convenient condo living in the Florissant area for a small family or an Investor looking to add to their portfolio. This beautiful upper level unit features an open floor plan,newer kitchen cabinets, newer granite counter tops, newer stainless steel appliances (stove, microwave, dishwasher, fridge, washer, dryer). When you walk in, you will notice how open this home feels with its large vaulted ceilings throughout. The living area opens to the large sliding door that leads to the deck. Well sized bedrooms. Condo amenities include, clubhouse, pool and tennis court. Close to highways, shopping and so very much more!
- Type:
- Single Family
- Sq.Ft.:
- n/a
- Status:
- Active
- Beds:
- 5
- Lot size:
- 0.22 Acres
- Year built:
- 1988
- Baths:
- 3.00
- MLS#:
- 24042638
- Subdivision:
- Villages At Barrington Downs Sec J
ADDITIONAL INFORMATION
Welcome to your dream home! This updated 5-bedroom, 3-bathroom residence offers a perfect blend of modern amenities, providing ample space for comfortable living and entertaining. As you step inside, you'll be greeted by a spacious living room that flows seamlessly into a formal dining room, perfect for family gatherings. The heart of the home is the gourmet kitchen, featuring a center island, custom cabinetry, and a cozy breakfast nook with a convenient passthrough to the family room. The family room is warm and inviting, ideal for relaxing and enjoying quality time with loved ones by the wood-burning fireplace. The expansive master suite is a true retreat, complete with a luxurious master bath boasting a separate tub and shower. The partially finished basement provides additional living space, including a recreation area. This home is a must-see, offering the perfect combination of style, comfort, and functionality. Don't miss the opportunity to make it yours!
- Type:
- Single Family
- Sq.Ft.:
- 2,895
- Status:
- Active
- Beds:
- 3
- Lot size:
- 0.09 Acres
- Year built:
- 2002
- Baths:
- 3.00
- MLS#:
- 24041386
- Subdivision:
- Robbins Mill Estates
ADDITIONAL INFORMATION
This 1.5 Story home has so much to offer. Home features include three bedrooms with two full baths, and 1/2 bath on main level. Large family room with tall ceilings, open floor plan, with wood floors. Separate dining room leading to wood decking, a beautiful view, level backyard. Kitchen with stainless steel appliances to stay, new vinyl flooring just added. Main floor laundry. Master bedroom on main level, walk in closet, his/her sinks, shower with sit down seat. Additional bedrooms upstairs both with walk in closets/ceiling fans. Loft area with wood flooring and additional sitting room space. Walkout basement is finished, exit to covered patio, a bonus room large in size. Entertaining area, wet bar, for guests/gatherings. So much to offer, just waiting for you!
- Type:
- Single Family
- Sq.Ft.:
- n/a
- Status:
- Active
- Beds:
- 4
- Lot size:
- 1.46 Acres
- Year built:
- 1964
- Baths:
- 3.00
- MLS#:
- 24015690
- Subdivision:
- Cedardale
ADDITIONAL INFORMATION
Ranch home with a detached outbuilding/garage with plenty of parking & NO restrictions on a 1.5 acre park like setting! 4 bed 3 bath Ranch style home with a finished walk out basement and an attached 2 car oversize garage. Lets not forget the 30x40 attached covered deck sit here while enjoying the wild life. Great room with a woodburing fireplace & a dining room for those family gatherings. Plenty of space inside & outside.
- Type:
- Condo
- Sq.Ft.:
- 1,044
- Status:
- Active
- Beds:
- 2
- Lot size:
- 0.08 Acres
- Year built:
- 1986
- Baths:
- 2.00
- MLS#:
- 24040783
- Subdivision:
- River Oaks Estates Two Condo
ADDITIONAL INFORMATION
This 2 bedroom 2 bath condo in Florissant is close to all amenities. Features 1 covered parking space and 1 uncovered. Property is selling in AS IS condition. Seller to do NO inspections or repairs. Property is agent owned.
- Type:
- Condo
- Sq.Ft.:
- n/a
- Status:
- Active
- Beds:
- 2
- Lot size:
- 0.06 Acres
- Year built:
- 1986
- Baths:
- 1.00
- MLS#:
- 24033305
- Subdivision:
- River Oaks Estates Two Condo
ADDITIONAL INFORMATION
ATTENTION ALL INVESTORS!!! On a deadline to spend some 1031 exchange money? No problem! Don't miss out on this incredible opportunity to earn passive income with double-digit returns! This charming 2 bedroom, 1 bath condo in the oh so popular Riverwood Estates Condominiums is priced to sell! Unit is well-maintained, move-in-ready and is just waiting for its' new owner! Boasting vaulted ceilings, open concept floor plan, IN-UNIT stackable laundry, sun-filled living room, luxury vinyl plank flooring, nice sized covered deck, newer HVAC, newer water heater and contemporary lighting. 2 assigned parking spaces included and complex has a clubhouse, pool, tennis courts and lake access. Affordable HOA fees make this an excellent option for affordable living in North County. Also can be perfect for a 1ST TIME HOMEBUYER as well. Minutes away from James Eagan Florissant Civic Center, Florissant Golf Club, shopping, restaurants and more! Make 4204 Inlet Isle Drive your HOME today!
- Type:
- Condo
- Sq.Ft.:
- n/a
- Status:
- Active
- Beds:
- 2
- Lot size:
- 0.06 Acres
- Year built:
- 1986
- Baths:
- 1.00
- MLS#:
- 24026336
- Subdivision:
- River Oaks Estates Two Condo
ADDITIONAL INFORMATION
New Price-New Updates!!! This condo has some great updates throughout- new laminate flooring throughout, freshly painted, eat-in kitchen has been updated, truly making this space move-in ready! The two bedrooms are generously sized. Vaulted ceilings in the living room provide a spacious and airy feel. There are beautiful grounds perfect for walks. You'll have two assigned parking spaces conveniently located right in front of your unit, making parking a breeze. The condo community offers a swimming pool, perfect for relaxation and recreation. Don't miss this chance to live in a peaceful community with all the comforts of condo living!
- Type:
- Single Family
- Sq.Ft.:
- n/a
- Status:
- Active
- Beds:
- 3
- Lot size:
- 0.21 Acres
- Year built:
- 1985
- Baths:
- 2.00
- MLS#:
- 23023996
- Subdivision:
- Parc Argonne Forest Third Add
ADDITIONAL INFORMATION
Welcome home to this move-in ready Parc Argonne beauty with curb appeal, room for storage and several recent upgrades. Newer laminate flooring throughout the large freshly painted living room and separate dining room. The eat-in kitchen features granite countertops, lots of counter space and a large pantry. Enjoy the gentle breeze on the enclosed back porch while overlooking the level, fenced-in back yard. The separate outdoor patio area is perfect for your next backyard BBQ. Two of the generously sized bedrooms on the main level feature walk-in closets. On your way to the 2-car garage, you'll find a large mud room with additional storage space. There’s plenty of room for family fun, relaxing movie nights and game days in the lower level’s finished area. This home is perfect for entertaining guests or creating a peaceful nest. This home is being sold-as is, with the seller to do no repairs. Occupancy has already passed.

Listings courtesy of MARIS as distributed by MLS GRID. Based on information submitted to the MLS GRID as of {{last updated}}. All data is obtained from various sources and may not have been verified by broker or MLS GRID. Supplied Open House Information is subject to change without notice. All information should be independently reviewed and verified for accuracy. Properties may or may not be listed by the office/agent presenting the information. Properties displayed may be listed or sold by various participants in the MLS. The Digital Millennium Copyright Act of 1998, 17 U.S.C. § 512 (the “DMCA”) provides recourse for copyright owners who believe that material appearing on the Internet infringes their rights under U.S. copyright law. If you believe in good faith that any content or material made available in connection with our website or services infringes your copyright, you (or your agent) may send us a notice requesting that the content or material be removed, or access to it blocked. Notices must be sent in writing by email to [email protected]. The DMCA requires that your notice of alleged copyright infringement include the following information: (1) description of the copyrighted work that is the subject of claimed infringement; (2) description of the alleged infringing content and information sufficient to permit us to locate the content; (3) contact information for you, including your address, telephone number and email address; (4) a statement by you that you have a good faith belief that the content in the manner complained of is not authorized by the copyright owner, or its agent, or by the operation of any law; (5) a statement by you, signed under penalty of perjury, that the information in the notification is accurate and that you have the authority to enforce the copyrights that are claimed to be infringed; and (6) a physical or electronic signature of the copyright owner or a person authorized to act on the copyright owner’s behalf. Failure to include all of the above information may result in the delay of the processing of your complaint.
Florissant Real Estate
The median home value in Florissant, MO is $213,400. This is lower than the county median home value of $248,000. The national median home value is $338,100. The average price of homes sold in Florissant, MO is $213,400. Approximately 86.2% of Florissant homes are owned, compared to 8.77% rented, while 5.04% are vacant. Florissant real estate listings include condos, townhomes, and single family homes for sale. Commercial properties are also available. If you see a property you’re interested in, contact a Florissant real estate agent to arrange a tour today!
Florissant, Missouri 63034 has a population of 20,382. Florissant 63034 is less family-centric than the surrounding county with 26.33% of the households containing married families with children. The county average for households married with children is 29.08%.
The median household income in Florissant, Missouri 63034 is $97,341. The median household income for the surrounding county is $72,562 compared to the national median of $69,021. The median age of people living in Florissant 63034 is 41.8 years.
Florissant Weather
The average high temperature in July is 88.8 degrees, with an average low temperature in January of 22.7 degrees. The average rainfall is approximately 41.2 inches per year, with 13.9 inches of snow per year.
