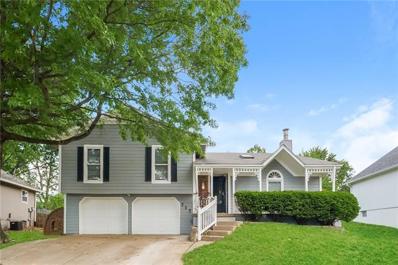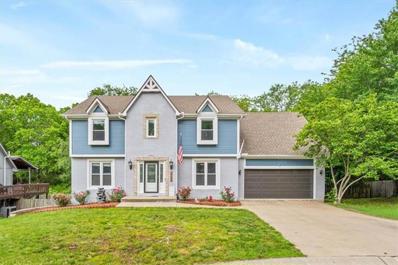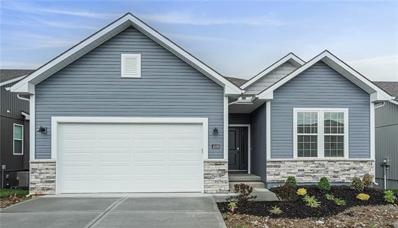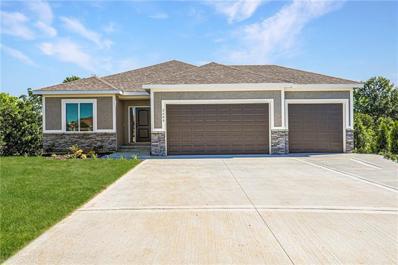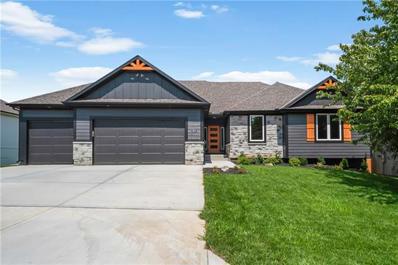Blue Springs MO Homes for Sale
- Type:
- Single Family
- Sq.Ft.:
- 2,127
- Status:
- Active
- Beds:
- 3
- Lot size:
- 0.23 Acres
- Year built:
- 1984
- Baths:
- 2.00
- MLS#:
- 2491402
- Subdivision:
- Sunset Acres
ADDITIONAL INFORMATION
Like new, fully remodeled home! All new paint throughout interior and exterior of the home, all new LVP flooring and carpet in bedrooms, all new kitchen with new appliances that stay with the home! The new kitchen features all new counter tops and backsplash with room for a breakfast table and formal dining right off the kitchen. All rooms and bathrooms are on the main floor. Primary bedroom features a private full bath. Additional living space in the basement along with extra sub basement storage! Close to Highway access and shopping/ dining and on a nice sized treed lot, this home is a can't miss!
- Type:
- Single Family
- Sq.Ft.:
- 3,626
- Status:
- Active
- Beds:
- 4
- Lot size:
- 0.23 Acres
- Year built:
- 1990
- Baths:
- 4.00
- MLS#:
- 2490241
- Subdivision:
- Kimstin Place
ADDITIONAL INFORMATION
Blue Springs beauty with lots of space! Check out this 2-story, 4 bed, 3.5 bath with fully finished walkout basement! Remodeled by prior owners, this home has a main floor home office, formal dining room, spacious living room with fireplace, and a large kitchen with pantry, island with seating, granite countertops, custom cabinets, and stainless appliances including a gas range. All bedrooms are on the second level including the generous primary suite which features a private seating area with fireplace and en suite with dual vanities, tiled shower and walk-in closet. Walkout basement is ready for entertaining with custom epoxy-coated floors, wet bar, and yes -- even two built-in beer taps for your kegs of choice or for the home brewer! Ample storage space. Sellers have replaced the AC and added a tankless hot water heater. The backyard has a two-tiered deck and is surrounded by trees. This home has it all! PLUS sellers have an ASSUMABLE VA LOAN!
- Type:
- Single Family
- Sq.Ft.:
- 2,565
- Status:
- Active
- Beds:
- 4
- Lot size:
- 0.15 Acres
- Baths:
- 4.00
- MLS#:
- 2465942
- Subdivision:
- Sunny Pointe
ADDITIONAL INFORMATION
Move in Ready! The Oakmont II by Ashlar Homes. This home backs to a walking trail and green space. This ranch/reverse home has main-level living with the bonus of two Primary Suites with private baths and walk in closets plus a finished basement with 2 more bedrooms, rec-room and another full bath. Great room has LVP flooring and a fireplace with stone front from floor to ceiling and wood mantle. Kitchen with island, walk-in pantry, LVP flooring in front entry, living room, kitchen, dining, and mud room. Tile flooring at all bathrooms and laundry area. Primary master suite has full bath with double vanity, tiled shower with built in seat, walk in closet with built in shelving. Loaded with extras including 9-foot foundation and main floor walls, quartz counter tops, window blinds in finished areas, soft close drawers and cabinets throughout home, wood trimmed windows, wide baseboards in open areas, boot bench at mud room, garage door openers, sprinkler system, landscaped and sodded yard. The community has a walking trail, HOA dues include lawn care, snow removal and trash pickup. Located in the award-winning Blue Springs school district. Close to shopping and entertainment.
- Type:
- Single Family
- Sq.Ft.:
- 2,661
- Status:
- Active
- Beds:
- 4
- Lot size:
- 0.25 Acres
- Baths:
- 3.00
- MLS#:
- 2460088
- Subdivision:
- Stonecreek
ADDITIONAL INFORMATION
The Carlson Reverse floorplan features a spacious main floor with the primary bedroom on the main level. The welcoming great room has large windows and a beautiful fireplace. The kitchen features a walk-in pantry and a beautiful design that is great for entertaining. This floorplan also features a finished basement! A 3 car garage ensures plenty of room for your toys.
- Type:
- Single Family
- Sq.Ft.:
- 2,168
- Status:
- Active
- Beds:
- 3
- Lot size:
- 0.29 Acres
- Year built:
- 2023
- Baths:
- 3.00
- MLS#:
- 2406855
- Subdivision:
- Park Avenue
ADDITIONAL INFORMATION
NEW PRICE! FINISHED AND WAITING FOR YOU. THIS ONE HAS IT ALL: 3 CAR GARAGE, LARGE BEDROOMS (ALL WITH WALK-IN CLOSETS), JACK AND JILL BATHROOM, 2 SIDED FIREPLACE TO OVERHEAD DECK WITH A VIEW OF WOODED PARK LAND, WALKOUT BASEMENT, LARGE WALKIN PANTRY, OPEN FLOOR PLAN, NEAR LAKE JACOMO, KITCHEN ISLAND, 2X6 CONSTRUCTION,UPGRADED ROOF, PELLA WINDOWS, SPRINKLER SYSTEM.
  |
| Listings courtesy of Heartland MLS as distributed by MLS GRID. Based on information submitted to the MLS GRID as of {{last updated}}. All data is obtained from various sources and may not have been verified by broker or MLS GRID. Supplied Open House Information is subject to change without notice. All information should be independently reviewed and verified for accuracy. Properties may or may not be listed by the office/agent presenting the information. Properties displayed may be listed or sold by various participants in the MLS. The information displayed on this page is confidential, proprietary, and copyrighted information of Heartland Multiple Listing Service, Inc. (Heartland MLS). Copyright 2024, Heartland Multiple Listing Service, Inc. Heartland MLS and this broker do not make any warranty or representation concerning the timeliness or accuracy of the information displayed herein. In consideration for the receipt of the information on this page, the recipient agrees to use the information solely for the private non-commercial purpose of identifying a property in which the recipient has a good faith interest in acquiring. The properties displayed on this website may not be all of the properties in the Heartland MLS database compilation, or all of the properties listed with other brokers participating in the Heartland MLS IDX program. Detailed information about the properties displayed on this website includes the name of the listing company. Heartland MLS Terms of Use |
Blue Springs Real Estate
The median home value in Blue Springs, MO is $269,300. This is higher than the county median home value of $212,500. The national median home value is $338,100. The average price of homes sold in Blue Springs, MO is $269,300. Approximately 67.4% of Blue Springs homes are owned, compared to 29.59% rented, while 3% are vacant. Blue Springs real estate listings include condos, townhomes, and single family homes for sale. Commercial properties are also available. If you see a property you’re interested in, contact a Blue Springs real estate agent to arrange a tour today!
Blue Springs, Missouri 64015 has a population of 58,265. Blue Springs 64015 is more family-centric than the surrounding county with 32.6% of the households containing married families with children. The county average for households married with children is 28.36%.
The median household income in Blue Springs, Missouri 64015 is $78,516. The median household income for the surrounding county is $60,800 compared to the national median of $69,021. The median age of people living in Blue Springs 64015 is 36.4 years.
Blue Springs Weather
The average high temperature in July is 87.8 degrees, with an average low temperature in January of 19.8 degrees. The average rainfall is approximately 43.3 inches per year, with 13.4 inches of snow per year.
