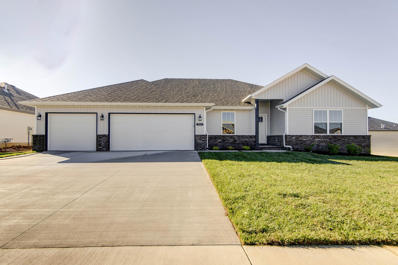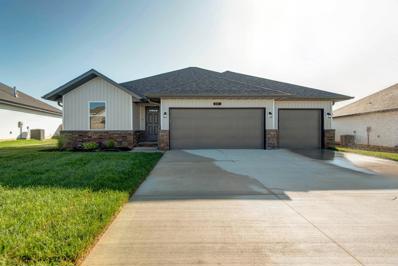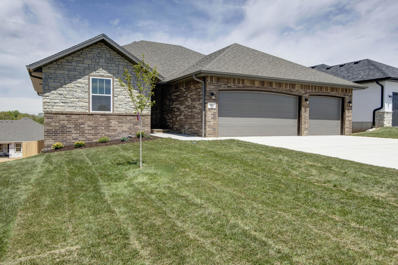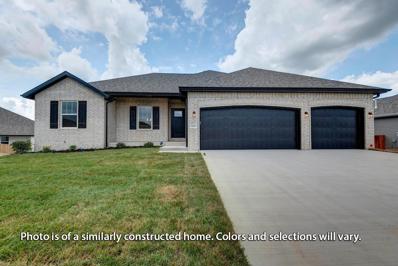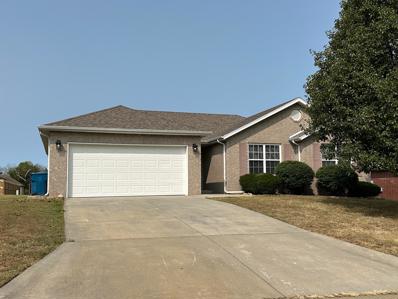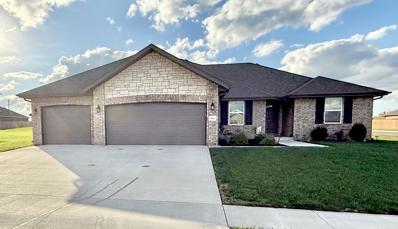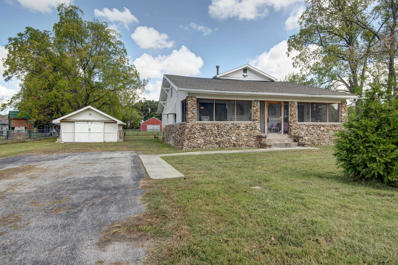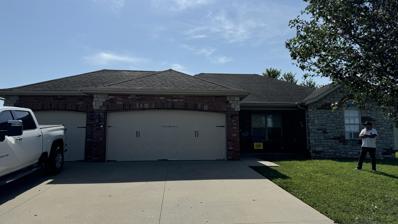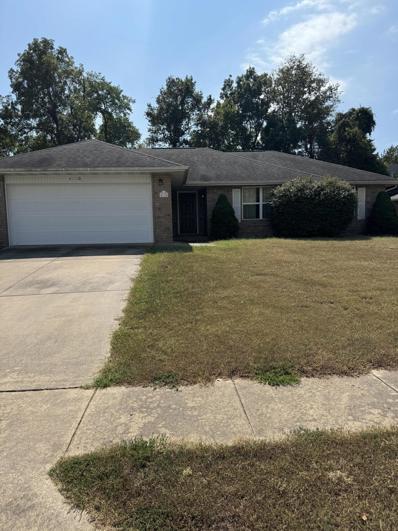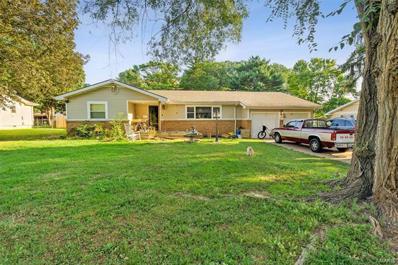Battlefield MO Homes for Sale
- Type:
- Single Family
- Sq.Ft.:
- 2,095
- Status:
- Active
- Beds:
- 4
- Lot size:
- 0.3 Acres
- Year built:
- 2024
- Baths:
- 2.00
- MLS#:
- 60280184
- Subdivision:
- Green Ridge Estates
ADDITIONAL INFORMATION
Experience the Dean - a home designed with both comfort and style in mind. With just under 2,095 sq. ft. of beautifully arranged living space, this floor plan offers everything you need to create the perfect home life. The heart of the Dean is its spacious living room, where large windows flood the space with natural light, and a gas fireplace adds warmth and ambiance, making it ideal for both quiet nights in and lively gatherings.The master suite is a private escape, featuring a sleek 4x6 tile shower and a generous walk-in closet. Two additional bedrooms offer cozy retreats for family or guests, and the study provides the perfect spot for work or relaxation.The open-concept kitchen and dining area are designed for those who love to cook and entertain, with plenty of counter space and a seamless flow into the living area. The covered front porch invites you to enjoy the outdoors in comfort, whether you're starting your day with a coffee or winding down in the evening.With a three-car garage, mudroom, and laundry area, the Dean is as practical as it is beautiful, offering plenty of space for everything you need. Discover a home where every detail is designed to enhance your everyday life.*Photos may be of a similar home*
- Type:
- Single Family
- Sq.Ft.:
- 3,194
- Status:
- Active
- Beds:
- 5
- Lot size:
- 0.29 Acres
- Year built:
- 2024
- Baths:
- 3.00
- MLS#:
- 60280183
- Subdivision:
- Green Ridge Estates
ADDITIONAL INFORMATION
Introducing the Skylar - Thoughtful Design for Modern LivingThis All Brick Skylar Basement offers almost 3,200 sq. ft. of intelligently designed space that perfectly blends comfort and functionality. The main floor features an open-concept layout, making it easy to entertain in the spacious living room, nook, and kitchen areas. The master suite, complete with a raised ceiling, provides a private retreat, while additional bedrooms and a flex room in the walkout basement offer versatile living options.Step outside onto the open deck, perfect for enjoying the outdoors. The Skylar's smart design also includes ample storage, a large garage, and seamless flow throughout, making it a home that adapts to your lifestyle.*Photos may be of a similar home*
- Type:
- Single Family
- Sq.Ft.:
- 3,554
- Status:
- Active
- Beds:
- 5
- Lot size:
- 0.28 Acres
- Year built:
- 2024
- Baths:
- 3.00
- MLS#:
- 60280182
- Subdivision:
- Green Ridge Estates
ADDITIONAL INFORMATION
Welcome to the Meadow, a home designed with both elegance and functionality in mind. The open-concept floor plan offers a seamless flow from the sunlit living room to a gourmet kitchen, perfect for entertaining or everyday family life.Step out onto the covered deck, an ideal spot for morning coffee or evening relaxation. The fully finished basement adds even more living space, featuring a large rec room and additional bedrooms, perfect for guests or a home office.The private master suite is your personal retreat, complete with a spa-inspired bathroom and luxurious 3x5 tile shower. With a three-car garage and thoughtful design throughout, the Meadow is more than just a home - it's where your best memories are made.*Photos may be of a similar home*
- Type:
- Single Family
- Sq.Ft.:
- 3,750
- Status:
- Active
- Beds:
- 5
- Lot size:
- 0.31 Acres
- Year built:
- 2024
- Baths:
- 3.00
- MLS#:
- 60280181
- Subdivision:
- Green Ridge Estates
ADDITIONAL INFORMATION
Welcome to the Shelby! This beautifully designed walkout basement home offers a perfect blend of comfort and style. With over 3,700 sq. ft. of living space, this open-concept floor plan features a spacious living room with a cozy gas log fireplace, perfect for gatherings. The gourmet kitchen, equipped with modern appliances and a large pantry, seamlessly connects to the dining area, making entertaining a breeze.The master suite is a private oasis, complete with a luxurious 4x6 tile shower and a generous walk-in closet. Additional highlights include two well-appointed bedrooms on the main floor, a convenient laundry room, and a versatile mudroom off the three-car garage.The lower level offers even more space with a large rec room, two additional bedrooms, and ample storage, providing the flexibility to meet any family's needs. Enjoy outdoor living on the covered porch, perfect for relaxing evenings.With its thoughtful design and high-end finishes, the Shelby is a home you'll be proud to call your own.
- Type:
- Single Family
- Sq.Ft.:
- 1,447
- Status:
- Active
- Beds:
- 3
- Lot size:
- 0.25 Acres
- Year built:
- 2005
- Baths:
- 2.00
- MLS#:
- 60279783
- Subdivision:
- Gettysburg Address
ADDITIONAL INFORMATION
ALL brick, three bedroom, two bath house in the Republic School district. This home features an open floor plan and has updates throughout that include flooring, paint, light fixtures, and appliances. This home sits on a quiet cul-de-sac. The roof was replaced in 2019.
- Type:
- Single Family
- Sq.Ft.:
- 2,524
- Status:
- Active
- Beds:
- 3
- Lot size:
- 0.27 Acres
- Year built:
- 2021
- Baths:
- 2.00
- MLS#:
- 60279379
- Subdivision:
- Green Ridge Estates
ADDITIONAL INFORMATION
Welcome to this stunning all brick home on a spacious corner lot in Battlefield! This modern 3-bedroom, 2-bathroom home features 10-foot ceilings throughout the living area and kitchen, adding to the open and airy feel. The large primary suite includes an ensuite bathroom with dual vanities, soaking tub and a walk-in closet. The gorgeous kitchen is a chef's dream with granite countertops, a gas stove, and an oversized butler's pantry. Additional highlights include an office, an additional living space, and a covered back porch with a plumbed gas line ready for your grill, perfect for outdoor relaxation plus two utility sinks (in the garage and laundry room). With its thoughtful design and high-end finishes, this home has it all!
- Type:
- Single Family
- Sq.Ft.:
- 1,306
- Status:
- Active
- Beds:
- 2
- Lot size:
- 1.32 Acres
- Year built:
- 1908
- Baths:
- 1.00
- MLS#:
- 60278933
- Subdivision:
- Greene-Not In List
ADDITIONAL INFORMATION
Great Farmhouse on 1.32 acres, It's a bungalow style home with tons of character. 2 Bedrooms, 1 full bathroom, Hardwood Floors, Dining Room with Built in Cabinets with Glass Fronts. Located in Battlefield, feeds into Springfield School District of Kickapoo High School. There is a detached garage and red storage barn on property with horse stalls. It is grandfathered in you can have 2 of any animals on the property, 2 Horses, or 2 Cows, or 2 sheep. Great Hobby Farm in the middle of town and close to Springfield
- Type:
- Single Family
- Sq.Ft.:
- 1,335
- Status:
- Active
- Beds:
- 3
- Lot size:
- 0.24 Acres
- Year built:
- 2007
- Baths:
- 2.00
- MLS#:
- 60278567
- Subdivision:
- Gettysburg Address
ADDITIONAL INFORMATION
FABULOUS single-family ranch! This home sits on a cul-de-sac, and offers 4 Bedrooms and 2 Bathrooms. Nice spacious layout! The Living Room has a cozy gas fireplace, and the eat-in Kitchen with dining area leads to the back yard--perfect for BBQs! You'll love the 3-car garage and large driveway for your vehicles and projects! Call for a showing!
- Type:
- Single Family
- Sq.Ft.:
- 1,381
- Status:
- Active
- Beds:
- 3
- Lot size:
- 0.25 Acres
- Year built:
- 2002
- Baths:
- 2.00
- MLS#:
- 60278543
- Subdivision:
- Eagleridge Hts
ADDITIONAL INFORMATION
Nice and clean ALL BRICK maintenance free home on quiet cul-de- sac. Spacious room sizes and large lot (connects to Wilson Creek elementary so kids can walk to school.) Vaulted ceilings.
- Type:
- Single Family
- Sq.Ft.:
- 2,958
- Status:
- Active
- Beds:
- 4
- Lot size:
- 0.24 Acres
- Year built:
- 2000
- Baths:
- 3.00
- MLS#:
- 60278517
- Subdivision:
- Eagleridge Hts
ADDITIONAL INFORMATION
Beautifully updated walk-out basement home in Battlefield in the desirable Kickapoo school district! Featuring 4 bedrooms, 3 full bathrooms, 2 large living areas, and an extra bonus room - you'll have plenty of room to spread out in this over 2900 sq ft turn key home. Entering the home, the open floor plan with tray ceiling and floor-to-ceiling stone fireplace add both class and comfort. The kitchen is truly an eye catcher with its 9.5' x 4' quartz island, stainless steel appliances, farm sink, pantry, and abundant cabinet space. You'll also love the french doors just off the kitchen going out to the deck. The primary bedroom is on the main floor and is a must see with its ensuite featuring a large walk-in closet and oversized walk-in shower. Downstairs you'll find a second large living area, perfect for relaxing or entertainment. There is also another bedroom, full bath, and a bonus room. Going outside you'll love your deck overlooking your fenced backyard. There is also a patio and shed. The roof is only 2 years old as well. And not to be overlooked is the great location with close proximity to shopping in Springfield. Don't miss out on this gorgeous, updated home!
Open House:
Sunday, 12/1 1:00-4:00PM
- Type:
- Single Family
- Sq.Ft.:
- 1,855
- Status:
- Active
- Beds:
- 3
- Lot size:
- 0.3 Acres
- Year built:
- 2024
- Baths:
- 2.00
- MLS#:
- 60277488
- Subdivision:
- Old Wire Crossing
ADDITIONAL INFORMATION
Brand new single level home in the newly developed Old Wire Crossing subdivision! Home features an open concept floor plan with 10ft ceilings, custom cabinetry with NO wire shelving, large picture windows, LED lighting throughout and many thoughtful amenities. Inside, discover a spacious living room that flows perfectly into the eat-in kitchen. Kitchen features a center painted island, stainless appliances, Alder cabinets with soft close drawers, Quartz counters, under cabinet lighting, and a pantry. On the West side of the house is the owner's suite with a dual sink vanity, walk-in tiled shower, walk-in closet with custom wood shelving and a pocket door to the laundry/mud room. The East wing of the house features two bedrooms with a central full bathroom. You will love watching sunsets on your covered porch overlooking the yard that features an irrigation system. Neighborhood has fiber internet and underground utilities. Quick access to West Bypass and Springfield!
Open House:
Sunday, 12/1 1:00-4:00PM
- Type:
- Single Family
- Sq.Ft.:
- 1,855
- Status:
- Active
- Beds:
- 3
- Lot size:
- 0.28 Acres
- Year built:
- 2024
- Baths:
- 2.00
- MLS#:
- 60277254
- Subdivision:
- Old Wire Crossing
ADDITIONAL INFORMATION
Brand new single level home in the newly developed Old Wire Crossing subdivision! Home features an open concept floor plan with 10ft ceilings, custom cabinetry with NO wire shelving, large picture windows, LED lighting throughout and many thoughtful amenities. Inside, discover a spacious living room that flows perfectly into the eat-in kitchen. Kitchen features a center painted island, stainless appliances, Alder cabinets with soft close drawers, Quartz counters, under cabinet lighting, and a pantry. On the West side of the house is the owner's suite with a dual sink vanity, walk-in tiled shower, walk-in closet with custom wood shelving and a pocket door to the laundry/mud room. The East wing of the house features two bedrooms with a central full bathroom. You will love watching sunsets on your covered porch overlooking the yard that features an irrigation system. Neighborhood has fiber internet and underground utilities. Quick access to West Bypass and Springfield!
- Type:
- Single Family
- Sq.Ft.:
- n/a
- Status:
- Active
- Beds:
- 3
- Lot size:
- 0.38 Acres
- Year built:
- 1960
- Baths:
- 1.00
- MLS#:
- 24053293
- Subdivision:
- Park Crest Village
ADDITIONAL INFORMATION
This lovely, ranch-style three bedroom home is the perfect home for any family! These bedrooms have the potential to accommodate guests and office spaces as well. The kitchen offers a beautiful wood style center island with some gorgeous cabinetry and a seamless transition through a double glass door to a spacious yard with a privacy fence. The separate dining space features a cozy fireplace, creating the perfect mood for any meal. Step into the black and white themed bathroom to see some amazing tile work with a large tub and ample double marble sinks. This home is located in Springfield, Missouri.

<

Listings courtesy of MARIS as distributed by MLS GRID. Based on information submitted to the MLS GRID as of {{last updated}}. All data is obtained from various sources and may not have been verified by broker or MLS GRID. Supplied Open House Information is subject to change without notice. All information should be independently reviewed and verified for accuracy. Properties may or may not be listed by the office/agent presenting the information. Properties displayed may be listed or sold by various participants in the MLS. The Digital Millennium Copyright Act of 1998, 17 U.S.C. § 512 (the “DMCA”) provides recourse for copyright owners who believe that material appearing on the Internet infringes their rights under U.S. copyright law. If you believe in good faith that any content or material made available in connection with our website or services infringes your copyright, you (or your agent) may send us a notice requesting that the content or material be removed, or access to it blocked. Notices must be sent in writing by email to [email protected]. The DMCA requires that your notice of alleged copyright infringement include the following information: (1) description of the copyrighted work that is the subject of claimed infringement; (2) description of the alleged infringing content and information sufficient to permit us to locate the content; (3) contact information for you, including your address, telephone number and email address; (4) a statement by you that you have a good faith belief that the content in the manner complained of is not authorized by the copyright owner, or its agent, or by the operation of any law; (5) a statement by you, signed under penalty of perjury, that the information in the notification is accurate and that you have the authority to enforce the copyrights that are claimed to be infringed; and (6) a physical or electronic signature of the copyright owner or a person authorized to act on the copyright owner’s behalf. Failure to include all of the above information may result in the delay of the processing of your complaint.
Battlefield Real Estate
The median home value in Battlefield, MO is $260,600. This is higher than the county median home value of $217,100. The national median home value is $338,100. The average price of homes sold in Battlefield, MO is $260,600. Approximately 77.78% of Battlefield homes are owned, compared to 21.14% rented, while 1.08% are vacant. Battlefield real estate listings include condos, townhomes, and single family homes for sale. Commercial properties are also available. If you see a property you’re interested in, contact a Battlefield real estate agent to arrange a tour today!
Battlefield, Missouri has a population of 5,957. Battlefield is more family-centric than the surrounding county with 37.65% of the households containing married families with children. The county average for households married with children is 29.15%.
The median household income in Battlefield, Missouri is $74,159. The median household income for the surrounding county is $50,682 compared to the national median of $69,021. The median age of people living in Battlefield is 39.1 years.
Battlefield Weather
The average high temperature in July is 89.3 degrees, with an average low temperature in January of 21.7 degrees. The average rainfall is approximately 44.9 inches per year, with 13.3 inches of snow per year.
