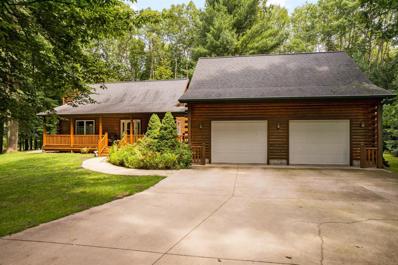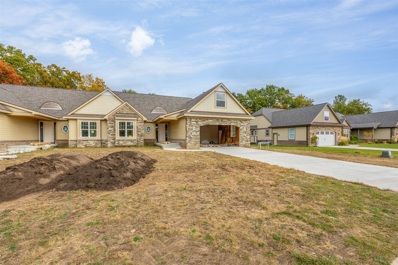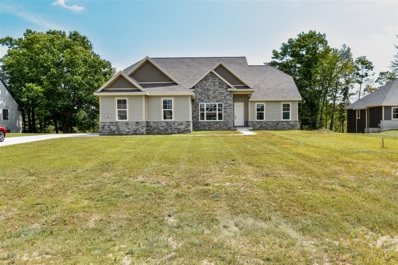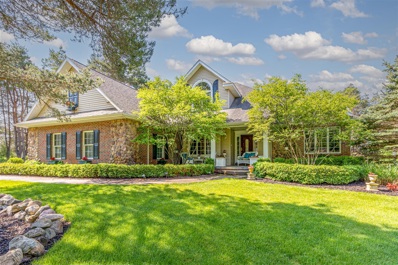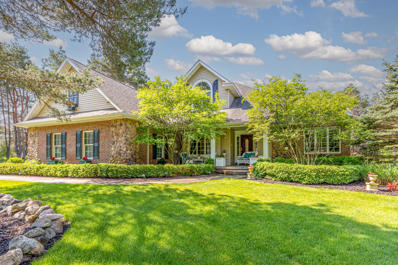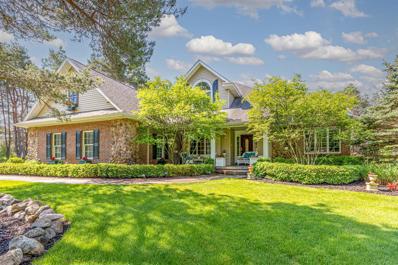Stanwood MI Homes for Sale
- Type:
- Single Family
- Sq.Ft.:
- 1,304
- Status:
- Active
- Beds:
- 2
- Lot size:
- 0.18 Acres
- Year built:
- 1999
- Baths:
- 2.00
- MLS#:
- 72024023391
ADDITIONAL INFORMATION
Have you been searching for the perfect home in the sought after Canadian Lakes association? This gorgeous home, tucked away at the end of a dead end drive provides convenient access to the many amenities that the association is known for, while being tucked away nearly completely hidden from view of any neighbor. A private pond sits in the center of a backyard view that is to die for, and you will love the inviting backyard deck and entertainment area, complete with a hot tub and grill area! Inside, the vaulted ceilings and stone fireplace give the home a warm, comfortable environment. A master bedroom suite, a spacious garage attached to the home by a breezeway, and updated utilities are a few of the must have features you have been searched for. Come and take a look today!
- Type:
- Condo
- Sq.Ft.:
- 1,836
- Status:
- Active
- Beds:
- 2
- Lot size:
- 0.08 Acres
- Baths:
- 3.00
- MLS#:
- 70400331
ADDITIONAL INFORMATION
Spacious open, airy floor plan, gourmet kitchen, Gorgeous wooded lot. Located in the prestigious community of Tullymore. Mike Miller construction. Granite countertops. Private wooded back yard and beautifully landscaped front. Maintenance free! No lawn mowing or snow shoveling! ** Initiation fee waived to be a member of the Tullymore Golf Resort**
- Type:
- Single Family
- Sq.Ft.:
- 2,186
- Status:
- Active
- Beds:
- 3
- Lot size:
- 0.58 Acres
- Baths:
- 3.00
- MLS#:
- 70400172
ADDITIONAL INFORMATION
Move in ready! Open airy home on a beautiful wooded lot in the Village of Hamlet at Tullymore. Wood flooring, granite countertops, Energy efficient, 2 x 6 construction. ***Initiation fee for Tullymore Golf Resort membership waived with the purchase of this home!**See website for detailswww.Ministrellibuilders.com
- Type:
- Single Family
- Sq.Ft.:
- 2,338
- Status:
- Active
- Beds:
- 5
- Lot size:
- 0.72 Acres
- Baths:
- 4.00
- MLS#:
- 70394527
ADDITIONAL INFORMATION
Welcome to your dream home! Nestled in a quiet and picturesque area of Canadian Lakes and Tullymore GC, this stunning property offers the perfect blend of modern luxury and timeless elegance. With its impeccable design and attention to detail, this home is sure to impress even the most discerning buyers. As you enter the foyer, you'll be greeted by high ceilings, an abundance of natural light and wood floors that flow throughout the main level. The layout creates a seamless flow between the living room, dining area, and gourmet kitchen. Main floor primary bedroom is ideal with additional and large guest rooms up and down! The lower level is perfect for entertaining guests and hosting family gatherings. Call for a list of upgrades/extras. Tullymore/ St. Ives Golf membership negotiable.
- Type:
- Single Family
- Sq.Ft.:
- 3,373
- Status:
- Active
- Beds:
- 5
- Lot size:
- 0.72 Acres
- Year built:
- 2003
- Baths:
- 4.00
- MLS#:
- 24012058
- Subdivision:
- Bantry Bay
ADDITIONAL INFORMATION
Welcome to your dream home! Nestled in a quiet and picturesque area of Canadian Lakes and Tullymore GC, this stunning property offers the perfect blend of modern luxury and timeless elegance. With its impeccable design and attention to detail, this home is sure to impress even the most discerning buyers. As you enter the foyer, you'll be greeted by high ceilings, an abundance of natural light and wood floors that flow throughout the main level. The layout creates a seamless flow between the living room, dining area, and gourmet kitchen. Main floor primary bedroom is ideal with additional and large guest rooms up and down! The lower level is perfect for entertaining guests and hosting family gatherings. Call for a list of upgrades/extras. Tullymore/ St. Ives Golf membership negotiable.
- Type:
- Single Family
- Sq.Ft.:
- 2,338
- Status:
- Active
- Beds:
- 5
- Lot size:
- 0.72 Acres
- Year built:
- 2003
- Baths:
- 3.10
- MLS#:
- 72024012058
- Subdivision:
- Bantry Bay
ADDITIONAL INFORMATION
Welcome to your dream home! Nestled in a quiet and picturesque area of Canadian Lakes and Tullymore GC, this stunning property offers the perfect blend of modern luxury and timeless elegance. With its impeccable design and attention to detail, this home is sure to impress even the most discerning buyers. As you enter the foyer, you'll be greeted by high ceilings, an abundance of natural light and wood floors that flow throughout the main level. The layout creates a seamless flow between the living room, dining area, and gourmet kitchen. Main floor primary bedroom is ideal with additional and large guest rooms up and down! The lower level is perfect for entertaining guests and hosting family gatherings. Call for a list of upgrades/extras. Tullymore/ St. Ives Golf membership negotiable.

The accuracy of all information, regardless of source, is not guaranteed or warranted. All information should be independently verified. This IDX information is from the IDX program of RealComp II Ltd. and is provided exclusively for consumers' personal, non-commercial use and may not be used for any purpose other than to identify prospective properties consumers may be interested in purchasing. IDX provided courtesy of Realcomp II Ltd., via Xome Inc. and Realcomp II Ltd., copyright 2024 Realcomp II Ltd. Shareholders.

Provided through IDX via MiRealSource. Courtesy of MiRealSource Shareholder. Copyright MiRealSource. The information published and disseminated by MiRealSource is communicated verbatim, without change by MiRealSource, as filed with MiRealSource by its members. The accuracy of all information, regardless of source, is not guaranteed or warranted. All information should be independently verified. Copyright 2024 MiRealSource. All rights reserved. The information provided hereby constitutes proprietary information of MiRealSource, Inc. and its shareholders, affiliates and licensees and may not be reproduced or transmitted in any form or by any means, electronic or mechanical, including photocopy, recording, scanning or any information storage and retrieval system, without written permission from MiRealSource, Inc. Provided through IDX via MiRealSource, as the “Source MLS”, courtesy of the Originating MLS shown on the property listing, as the Originating MLS. The information published and disseminated by the Originating MLS is communicated verbatim, without change by the Originating MLS, as filed with it by its members. The accuracy of all information, regardless of source, is not guaranteed or warranted. All information should be independently verified. Copyright 2024 MiRealSource. All rights reserved. The information provided hereby constitutes proprietary information of MiRealSource, Inc. and its shareholders, affiliates and licensees and may not be reproduced or transmitted in any form or by any means, electronic or mechanical, including photocopy, recording, scanning or any information storage and retrieval system, without written permission from MiRealSource, Inc.

The properties on this web site come in part from the Broker Reciprocity Program of Member MLS's of the Michigan Regional Information Center LLC. The information provided by this website is for the personal, noncommercial use of consumers and may not be used for any purpose other than to identify prospective properties consumers may be interested in purchasing. Copyright 2024 Michigan Regional Information Center, LLC. All rights reserved.
Stanwood Real Estate
The median home value in Stanwood, MI is $225,500. This is higher than the county median home value of $177,200. The national median home value is $338,100. The average price of homes sold in Stanwood, MI is $225,500. Approximately 51.58% of Stanwood homes are owned, compared to 4.73% rented, while 43.69% are vacant. Stanwood real estate listings include condos, townhomes, and single family homes for sale. Commercial properties are also available. If you see a property you’re interested in, contact a Stanwood real estate agent to arrange a tour today!
Stanwood, Michigan 49346 has a population of 2,563. Stanwood 49346 is less family-centric than the surrounding county with 17.38% of the households containing married families with children. The county average for households married with children is 26.12%.
The median household income in Stanwood, Michigan 49346 is $61,875. The median household income for the surrounding county is $48,440 compared to the national median of $69,021. The median age of people living in Stanwood 49346 is 65.3 years.
Stanwood Weather
The average high temperature in July is 82.1 degrees, with an average low temperature in January of 12.5 degrees. The average rainfall is approximately 35.7 inches per year, with 59 inches of snow per year.
