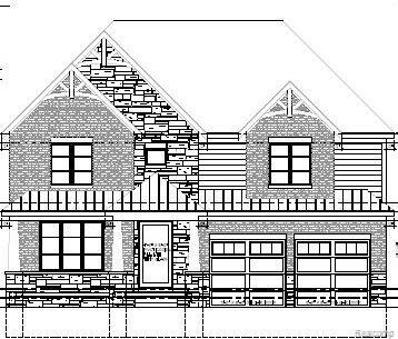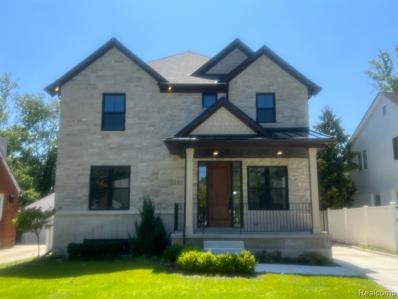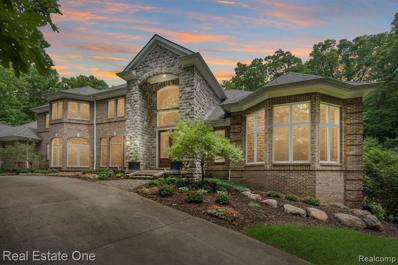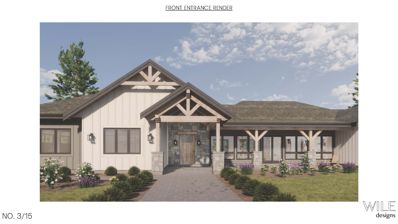Oxford MI Homes for Sale
$1,200,000
1750 ARLINGTON Oxford, MI 48371
- Type:
- Single Family
- Sq.Ft.:
- 4,160
- Status:
- Active
- Beds:
- 4
- Lot size:
- 1.83 Acres
- Baths:
- 4.00
- MLS#:
- 60283358
- Subdivision:
- MOUNT CHRISTIE
ADDITIONAL INFORMATION
**To Be Built** by Cappuso Homes. The Buckingham Colonial is a beautiful four-bedroom Colonial with an open floor plan and a cozy gas fireplace in the spacious family room. A large walk-in pantry and mud room. Primary bedroom with fireplace and a 20x10 WIC. Covered front and back porches, a front entry three-car garage, and much more. Nestled in stunning Mount Christie Estates this home backs up to the woods, and is located on the edge of Lapeer and Oakland County, with award winning Oxford Schools, Mount Christie offers a luxurious, equestrian - like setting with breath taking views, wooded ravines and rolling hills. Several lots with additional floor plans available. Room sizes are estimated. Buyer to verify all measurements
$1,100,000
1745 ARLINGTON Oxford, MI 48371
- Type:
- Single Family
- Sq.Ft.:
- 3,800
- Status:
- Active
- Beds:
- 4
- Lot size:
- 1.93 Acres
- Baths:
- 5.00
- MLS#:
- 60283347
- Subdivision:
- MOUNT CHRISTIE
ADDITIONAL INFORMATION
**To Be Built** by Cappuso Homes. This Birmingham Colonial style home located in stunning Mount Christie Estates, features a beautiful layout from the formal entry to the spacious family room with a cozy fireplace. Custom kitchen with a large island, and pantry. Second floor bedrooms, master suite with huge 20x18 walk-in closet. Bedroom 2 with private full bath. Bedrooms 3 & 4 connected by Jack & Jill bath. Second floor laundry, 3 car attached garage, full basement and much more. Located on the edge of Lapeer and Oakland County, with award winning Oxford Schools, Mount Christie offers a luxurious, equestrian - like setting with breath taking views, wooded ravines and rolling hills. Several lots with additional floor plans available.
$1,060,000
1420 Barrwood Oxford, MI 48371
- Type:
- Single Family
- Sq.Ft.:
- 5,289
- Status:
- Active
- Beds:
- 6
- Lot size:
- 2.7 Acres
- Baths:
- 6.00
- MLS#:
- 60282684
ADDITIONAL INFORMATION
DON�T MAKE A MOVE WITHOUT scheduling a tour of this spectacular sprawling Colonial with 1st floor primary/en-suite. This gorgeous home invites you in through leaded glass doors to wow you with wide-open bright two-story great room w/floor to ceiling windows, gas fireplace, recessed lighting and catwalk. Granite chef inspired kitchen with island, built in-cabinet and free-standing refrigerators, double wall oven, cooktop, built in microwave, cabinets galore, separate workspace and walk-in pantry. Eat-in kitchen along with island seating to entertain a crowd! Stunning sunroom w/skylights off kitchen w/door wall leading you to patio/inground pool. 1st floor primary en-suite with dual vanities, garden tub, 2 person shower, walk-in closet with organizers. Additional primary w/walk-in closet and full bath. 1st & 2nd floor laundry. Dual staircases lead you to the 2nd floor with jack & Jill en-suite, additional bedroom w/full bath. Entertainers DREAM walkout basement. Enjoy a lower-level full kitchen, rec. room, gas fireplace, dual entry bath, door wall to patio and 9� deep inground pool w/wrought iron fencing. Wine cellar, 3 furnaces, 4 car side turned garage, oversized driveway, Bose speakers inside/out, intercom system, generator. Beautiful landscaping w/several gorgeous boulder walls, pavers and stamped concrete patio. Wooded 2.7 acre yard located on quiet cul-de-sac. Shed w/electricity. Appliances included. Newer: Roof shingles w/warranty, gutter guards, stamped concrete patio and carpeting.
$1,100,000
1790 MEADOWLANDS Oxford, MI 48371
- Type:
- Single Family
- Sq.Ft.:
- 3,194
- Status:
- Active
- Beds:
- 4
- Lot size:
- 1.82 Acres
- Baths:
- 3.00
- MLS#:
- 60272699
- Subdivision:
- MOUNT CHRISTIE
ADDITIONAL INFORMATION
To Be Built - By Cappuso Homes. Stunning 4 bedroom ranch with over 3000 sq ft. nestled on almost 2 acres in beautiful Mt. Christie Estates. Cozy open floor plan with two sided gas fireplace that leads into the 4th bedroom / flex room. Spacious bedrooms, amazing primary bedroom with spa like Ensuite, large walk-in closet and private covered patio. Beautiful exposed wood beams and ceilings mixed with arched doorways and stone fireplace give this amazing new construction home a warm, modern country feel. Full walk-out basement, 3 car garage and much more!

Provided through IDX via MiRealSource. Courtesy of MiRealSource Shareholder. Copyright MiRealSource. The information published and disseminated by MiRealSource is communicated verbatim, without change by MiRealSource, as filed with MiRealSource by its members. The accuracy of all information, regardless of source, is not guaranteed or warranted. All information should be independently verified. Copyright 2024 MiRealSource. All rights reserved. The information provided hereby constitutes proprietary information of MiRealSource, Inc. and its shareholders, affiliates and licensees and may not be reproduced or transmitted in any form or by any means, electronic or mechanical, including photocopy, recording, scanning or any information storage and retrieval system, without written permission from MiRealSource, Inc. Provided through IDX via MiRealSource, as the “Source MLS”, courtesy of the Originating MLS shown on the property listing, as the Originating MLS. The information published and disseminated by the Originating MLS is communicated verbatim, without change by the Originating MLS, as filed with it by its members. The accuracy of all information, regardless of source, is not guaranteed or warranted. All information should be independently verified. Copyright 2024 MiRealSource. All rights reserved. The information provided hereby constitutes proprietary information of MiRealSource, Inc. and its shareholders, affiliates and licensees and may not be reproduced or transmitted in any form or by any means, electronic or mechanical, including photocopy, recording, scanning or any information storage and retrieval system, without written permission from MiRealSource, Inc.
Oxford Real Estate
The median home value in Oxford, MI is $356,500. This is higher than the county median home value of $304,600. The national median home value is $338,100. The average price of homes sold in Oxford, MI is $356,500. Approximately 65.63% of Oxford homes are owned, compared to 30.59% rented, while 3.79% are vacant. Oxford real estate listings include condos, townhomes, and single family homes for sale. Commercial properties are also available. If you see a property you’re interested in, contact a Oxford real estate agent to arrange a tour today!
Oxford, Michigan 48371 has a population of 3,490. Oxford 48371 is more family-centric than the surrounding county with 43.64% of the households containing married families with children. The county average for households married with children is 32.55%.
The median household income in Oxford, Michigan 48371 is $72,934. The median household income for the surrounding county is $86,275 compared to the national median of $69,021. The median age of people living in Oxford 48371 is 43.1 years.
Oxford Weather
The average high temperature in July is 81.6 degrees, with an average low temperature in January of 15.1 degrees. The average rainfall is approximately 32.6 inches per year, with 37.2 inches of snow per year.



