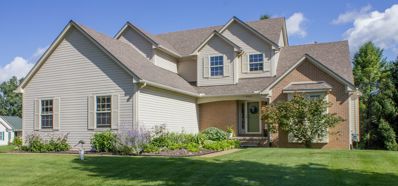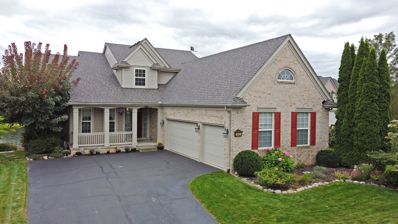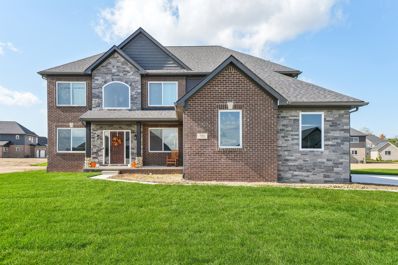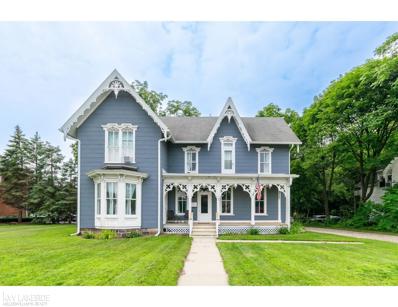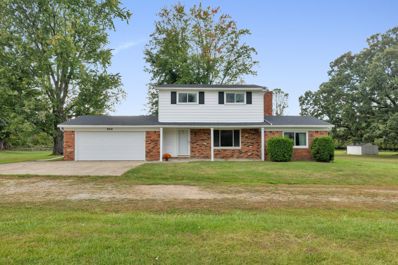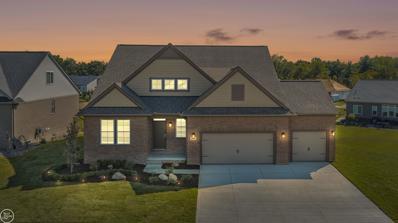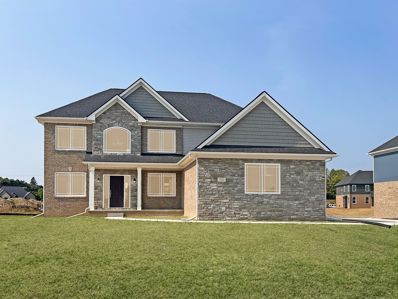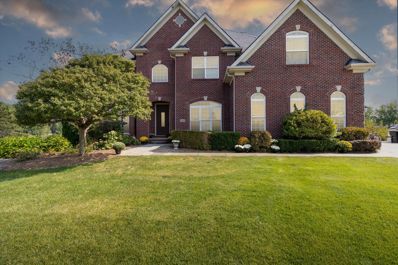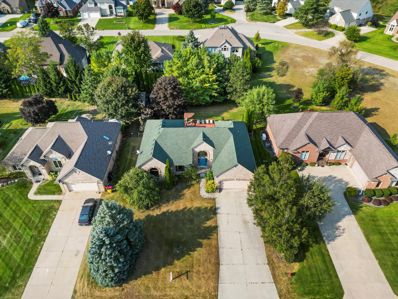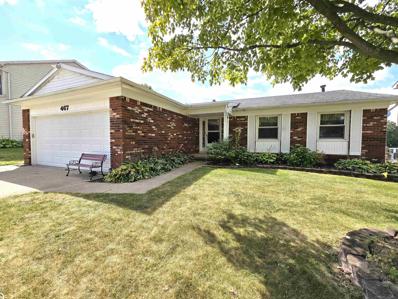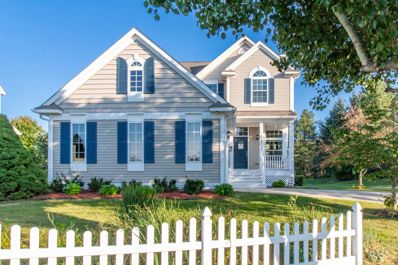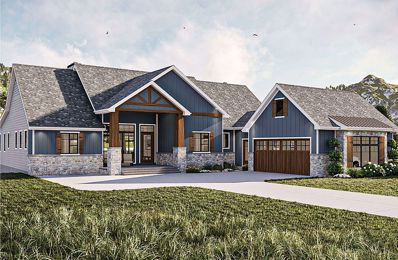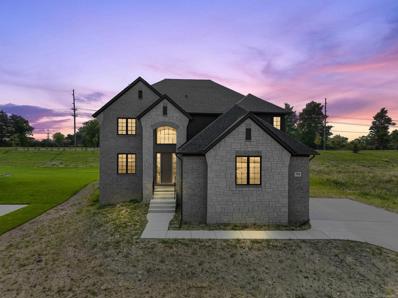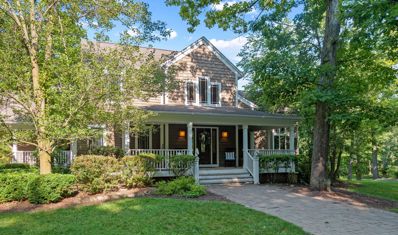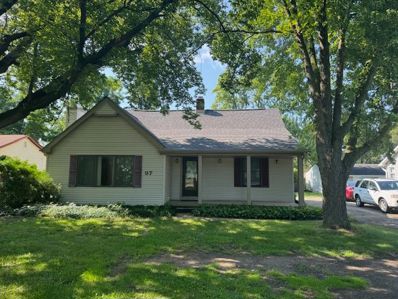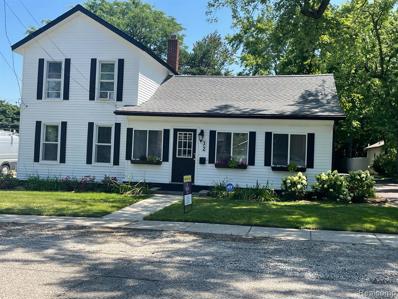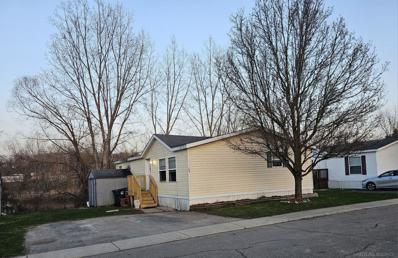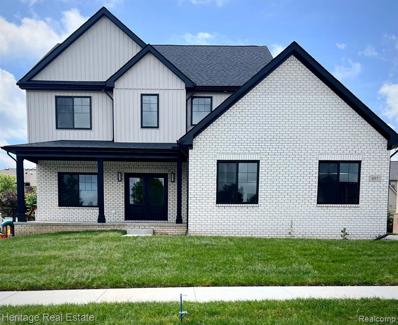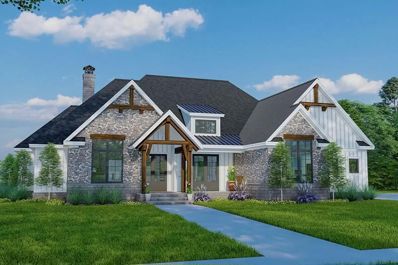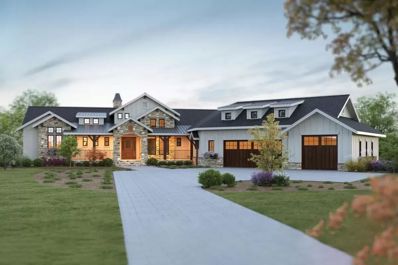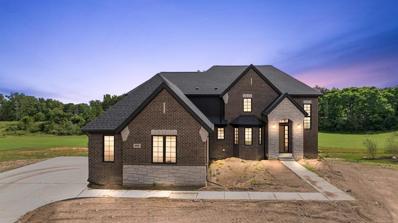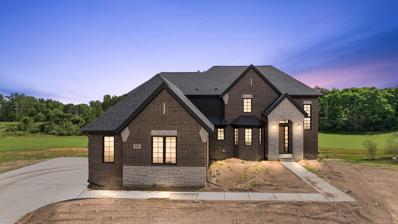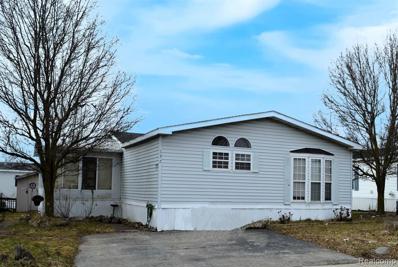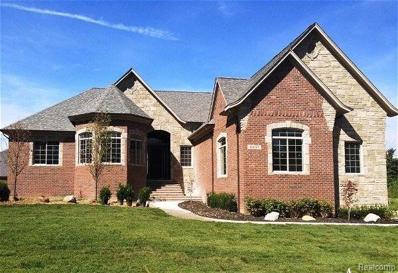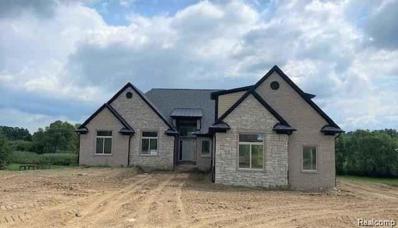Oxford MI Homes for Sale
$489,900
2338 Malena Oxford, MI 48371
- Type:
- Single Family
- Sq.Ft.:
- 2,386
- Status:
- Active
- Beds:
- 4
- Lot size:
- 0.35 Acres
- Baths:
- 4.00
- MLS#:
- 60346526
- Subdivision:
- SQUAW LAKEPINES OCCPN 1052
ADDITIONAL INFORMATION
First time on the market! Gorgeous 4 bedroom, 3.5 bath home offers a gracious size first floor primary suite. Large great room with gas fireplace. This gently used home is a great place to raise your family. This home shares 31 acres with 41 other homes. Squaw Lake Pines sits amongst numerous lakes and backs up to the DNR lake access. There have been numerous updates over the past few years. Furnace and A/C 2016, New roof in 2015, Exterior freshly painted in 2024, Laminate flooring in 2019 the list goes on. Sitting on a premium lot that offers plenty of privacy and room to play or just sit around the fire ring or the large deck and enjoy the peace and quiet. Large semi finished walk out offers plenty of entertaining space. With in walking distance to Clear lake elementary School.
$564,900
943 Eden Lake Oxford, MI 48371
- Type:
- Single Family
- Sq.Ft.:
- 2,606
- Status:
- Active
- Beds:
- 5
- Lot size:
- 0.29 Acres
- Baths:
- 4.00
- MLS#:
- 60346379
- Subdivision:
- LAKEPOINTE AT WATERSTONE
ADDITIONAL INFORMATION
Welcome to this exceptional waterfront home in Waterstone, featuring a first-floor primary suite and a 3.5-car garage on a peaceful cul-de-sac. The grand two-story foyer leads to a Great Room with 18-foot vaulted ceilings and a wall of windows offering stunning lake and backyard views. The kitchen, with refinished oak floors, granite countertops, and a walk-in pantry, opens to a large deck perfect for entertaining. The primary suite includes vaulted ceilings, two closets, and a luxury bath. Upstairs are three bedrooms and a full bath. The lower level offers a theater, full kitchen/bar, family room, additional bedroom, and access to a stamped concrete patio leading to your private beach.
$629,000
752 WESTLAKE Oxford, MI 48371
- Type:
- Single Family
- Sq.Ft.:
- 2,824
- Status:
- Active
- Beds:
- 4
- Lot size:
- 0.41 Acres
- Baths:
- 3.00
- MLS#:
- 60345467
- Subdivision:
- OAKLAND COUNTY CONDO PLAN NO 2348 THE MANORS OF WE
ADDITIONAL INFORMATION
Discover your dream home in this stunning 2024-built residence, where owner transfer is your gain! This new construction features an array of builder upgrades designed for modern living. Step inside to find a spacious open floor plan that features 9-foot trey ceilings and elegant automatic blinds, creating an inviting atmosphere. The large kitchen showcases stainless steel appliances, granite countertops, and a generous walk-in pantryââ?¬â??perfect for culinary enthusiasts. Enjoy outdoor living on the expansive stamped concrete patio, complemented by a nearly half acre yard with installed lawn and sprinklers. The home includes thoughtful builder upgrades like 34-inch cabinets, kitchen appliances and sink, vinyl plank flooring throughout the main level and stylish room archways, enhancing both functionality and aesthetic appeal. Upstairs, youââ?¬â?¢ll find a convenient laundry room, four spacious bedrooms, including a luxurious master ensuite designed for relaxation. Additional highlights include a partially finished basement with drywall, electrical, and painted ceiling, as well as a three-car garage with side door and a cozy gas fireplace to warm chilly evenings. Buyer and buyer agent to verify all information. ***Click on the 3D tour icon located under the main photo***
$425,000
103 S Washington Oxford, MI 48371
- Type:
- Single Family
- Sq.Ft.:
- 3,104
- Status:
- Active
- Beds:
- 6
- Lot size:
- 0.66 Acres
- Baths:
- 4.00
- MLS#:
- 50157532
- Subdivision:
- Assrs 5 - Village Of Oxford
ADDITIONAL INFORMATION
This beautiful historic, 6 bedroom, 4 bath, downtown Oxford home is full of charm. The interior is all about character and warmth where beautiful updates meet seamlessly with reclaimed original features. With large upper- and lower-units, you could move right in and use the second floor layout as a full mother in law suite or for income. Seller is currently utilizing the upper unit as a short term rental investment. You could also return the home to its original glory as a large single-family home. Walking distance to a plethora of cafes, shops, restaurants, and bars. Minutes from parks and golf courses. This is a must see! *Public record has property zoned as B1 and type as Single family residential. Village of Oxford has it zoned as C-1 central business district-transition. Amazing opportunity! BATVAI
$342,000
833 N BALDWIN Oxford, MI 48371
- Type:
- Single Family
- Sq.Ft.:
- 1,434
- Status:
- Active
- Beds:
- 3
- Lot size:
- 4.54 Acres
- Baths:
- 2.00
- MLS#:
- 60342907
ADDITIONAL INFORMATION
Nestled on a beautiful 4.54-acre lot, this well-maintained home offers a peaceful retreat surrounded by nature. Relax on the covered back patio while overlooking your expansive backyard and serene pondââ?¬â??perfect for morning coffee or unwinding after a long day. Inside, you'll find a large dining room, ideal for family meals and entertaining. The spacious family room features a cozy fireplace, making it the perfect spot for gatherings. With 3 bedrooms and 1.5 bathrooms, this home offers comfort and space for everyone. The attached 2-car garage adds convenience and ease, making daily life a breeze.
$649,900
580 Tullamore Oxford, MI 48371
- Type:
- Single Family
- Sq.Ft.:
- 2,547
- Status:
- Active
- Beds:
- 4
- Lot size:
- 0.3 Acres
- Baths:
- 4.00
- MLS#:
- 50155946
- Subdivision:
- The Woods Of Tullamore
ADDITIONAL INFORMATION
Welcome to the Newberry Ranch with over 2,500 sq. ft. of luxury and loaded with features! This spacious 4 bedroom 3 ½ bath home has 9â?? first floor ceilings, upper loft area and a large family room with a step ceiling, recessed lights and gas fireplace with ledgerstone surround. The open kitchen features a bay window, oversized island and an abundance of premium maple cabinetry with soft-close doors, recessed lights, quartz counter tops and stainless-steel appliances. Spacious owners suite with step ceiling, private bath with double sinks, quartz countertop and walk in closet. Mudroom area with bench and first floor laundry. Other amenities include ceramic tile bathrooms with Kohler fixtures, premium lighting package, craftsman trim package w/upgraded nickel door hardware, taller daylight basement w/egress window, 96% high efficiency furnace, A/C, 50-gallon energy efficient hot water heater and much more! IMMEDIATE OCCUPANCY!!!
$624,900
691 Willow Lake Oxford, MI 48371
- Type:
- Single Family
- Sq.Ft.:
- 2,864
- Status:
- Active
- Beds:
- 4
- Lot size:
- 0.64 Acres
- Baths:
- 3.00
- MLS#:
- 60339751
- Subdivision:
- THE SHORES OF WILLOW LAKE OCCPN 1516
ADDITIONAL INFORMATION
AWARD WINNING CLEARVIEW HOMES IS BREAKING GROUND ON A GORGEOUS WALKOUT LAKE VIEW HOME IN THE SHORES OF WILLOW LAKE:) WE ARE GOING TO BUILD "THE ROCKFORD" WHICH FEATURES A GRACIOUS 2-STORY FOYER. BEAUTIFUL KITCHEN W/ISLAND, 42" UPPER CABINETS, GRANITE THROUGHOUT, S.S APPLIANCES, WALK IN PANTRY, MUDROOM AND BREAKFAST NOOK OPEN TO THE FABULOUS GREAT ROOM W/9' CEILINGS & GAS FIREPLACE, FORMAL DINING ROOM, 1ST FLR PRIVATE OFFICE AND STUDY/PLAYROOM COMPLETE THE 1ST FLR. UPSTAIRS FIND A SPACIOUS PRIMARY SUITE THAT IS GORGEOUS! WITH A DOUBLE STEP CEILING AND LOTS OF NATURAL LIGHT FROM ALL THE WINDOWS PLUS A HUGE WALK IN CLOSET! AN ATTACHED SPA BATH W/ TUB, WALK IN CERAMIC SHOWER AND DOUBLE VANITIES. THREE ADDITIONAL NICE SIZED BEDROOMS ALL HAVE WALK IN CLOSETS PLUS THE LAUNDRY ROOM IS UPSTAIRS! THE WALKOUT BASEMENT HAS 8'6" CEILINGS AND IS INSULATED, DRYWALLED, TAPED AND PRIMED AND INCLUDES THE PREP FOR A FUTURE BATHROOM! HOW EASY WOULD IT BE TO FINISH THE BASEMENT FOR ADDITONAL LIVING SPACE! YOU CHOOSE ALL INTERIOR AND EXTERIOR COLORS AND OPTIONS TO MAKE THIS YOUR DREAM HOME! THIS COMMUNITY IS WALKING DISTANCE TO DOWNTOWN OXFORD, PARKS, BEACHES AND SCHOOLS. OTHER LOTS AND FLOOR PLANS AVAILABLE. photos from previously built Rockford's. W/Award Winning Oxford Schools, move IN SUMMER 2025. LET'S BUILD YOUR DREAM HOME!!!
$849,000
1858 SANDY SHORES Oxford, MI 48371
- Type:
- Single Family
- Sq.Ft.:
- 3,123
- Status:
- Active
- Beds:
- 5
- Lot size:
- 0.51 Acres
- Baths:
- 5.00
- MLS#:
- 60339686
- Subdivision:
- SANDY SHORES SUB
ADDITIONAL INFORMATION
Experience luxury lakefront living in this breathtaking 5-bedroom estate, perfectly situated on over half an acre of prime waterfront property. This magnificent home offers the ultimate blend of elegance, comfort, and entertainment. Featuring a spacious first-floor office, three cozy fireplaces, and two convenient laundry rooms, it�s designed for both relaxation and productivity. The primary suite is a true retreat with two expansive walk-in closets, designer quality carpeting installed, while the walkout basement is fully equipped with a state-of-the-art theater room and a walk-in vault for added security. Outdoor enthusiasts will love the private beach and dock, providing easy access to all sports lake activities. More photos to come... Don�t miss the chance to own this incredible estate where every detail is designed for luxurious lakefront living!
$469,999
1572 JOHN PAUL Oxford, MI 48371
- Type:
- Single Family
- Sq.Ft.:
- 2,250
- Status:
- Active
- Beds:
- 3
- Lot size:
- 0.28 Acres
- Baths:
- 4.00
- MLS#:
- 60339358
- Subdivision:
- MICKELSON PENINSULA ESTATES
ADDITIONAL INFORMATION
Hard to find full-brick Ranch home just minutes from downtown Oxford! Surrounded by all sports lakes with public access (Squaw & Clear) plus access to private Lake Mickelson! Large kitchen with dining area and sliding-door leading to the private backyard. Good sized Primary suite with full bath and walk-in closet. Office/Den could be used as a 4th bedroom on the main level if needed. The finished basement offers additional living space with a bar, full bathroom and potentially a 4th bedroom, yet provides lots of storage as well. Recently refinished hardwood floors, new ceramic flooring and carpet. Newer roof and mechanicals. Immediate possession available.
$355,500
467 Thornehill Oxford, MI 48371
- Type:
- Single Family
- Sq.Ft.:
- 1,399
- Status:
- Active
- Beds:
- 3
- Lot size:
- 0.19 Acres
- Baths:
- 3.00
- MLS#:
- 50154934
- Subdivision:
- Oxford Lakesno 2
ADDITIONAL INFORMATION
Owner says let's see offers! Oxford Ranch on a small private lake W/Walkout Finished Basement? Yes! This awesome home overlooks a lovely lake & beach for an Incredible view & peaceful serenity! The main level offers a perfect lay out W/ a huge deck and view just outside the formal dining room. The Family Rm and Main Bedroom also have incredible views! Then down a level to so much more to enjoy W/ a 2nd living area, 2nd full bath, Sitting Rm & Cocktail bar, workshop, huge laundry Rm & 2 door walls out to the covered deck W/stairs up to the main level deck! Home has newer roof, H2O tank, furnace, A/C, and more! The Sub has 2 lakes, Playgrounds, beaches, Tennis Courts, Gazebos, & is highly desired in this area. Polly Anne Trail nearby. So much to offer, so much to do! Watch Video walkthrough tour in listing!
$430,000
1123 FOUNTAIN VIEW Oxford, MI 48371
- Type:
- Single Family
- Sq.Ft.:
- 1,631
- Status:
- Active
- Beds:
- 4
- Lot size:
- 0.21 Acres
- Baths:
- 4.00
- MLS#:
- 60337267
- Subdivision:
- HOMETOWN VILLAGE AT WATERSTONE OCCPN 1211
ADDITIONAL INFORMATION
Welcome to this stunning four-bedroom, three and a half bath home located in the desirable Hometown Village of Waterstone subdivision. This meticulously maintained property offers a perfect blend of luxury, comfort, and convenience. The outside features include a covered porch that overlooks the beautifully landscaped yard, pond with beach access, and sidewalks to walk to the multiple park areas. It also provides a serene spot for your morning coffee or just a spot to wind down from the day. As you step inside, you are greeted by a spacious foyer with vaulted ceilings and a large open concept floor plan. The living room features large windows that flood the space with natural light and a cozy fireplace, perfect for chilly Michigan evenings. The adjacent dining area is ideal for family gatherings and entertaining guests. The kitchen has ample cabinet space, stainless steel appliances, and bar counter-top seating. The main floor also includes first floor laundry and a half bath that completes the main level. Upstairs, the cathedral ceiling master suite offers a private retreat with a spacious walk-in closet and an en-suite bathroom. Upstairs also includes two additional generously sized bedrooms and full bathroom which provide plenty of space for family and guests. The finished daylight basement adds even more living space, ideal for a home theater, game room, or fitness area. Additional bedroom could be used as an office space or even a mother in law suite. Outside, the backyard is an oasis with a large deck, perfect for outdoor dining, summer barbecues, or even sunbathing. The well-maintained lawn and mature flowering trees offer privacy and a beautiful setting around the property. Additional features include a two-car attached garage, central air conditioning, and a convenient location close to parks, shopping, and dining. Don't miss the opportunity to make this exquisite house your new home. Schedule a showing today and experience all that this Oxford gem has to offer!
$899,900
1904 SANDY SHORES Oxford, MI 48371
- Type:
- Single Family
- Sq.Ft.:
- 2,700
- Status:
- Active
- Beds:
- 3
- Lot size:
- 0.46 Acres
- Baths:
- 3.00
- MLS#:
- 60336167
- Subdivision:
- SANDY SHORES SUB
ADDITIONAL INFORMATION
BEAUTIFUL new construction RANCH with WALKOUT BASEMENT situated on nearly 1/2 ACRE parcel offering DIRECT WATER FRONTAGE on ALL SPORTS Lake Mickelson. GORGEOUS FINISHES THROUGHOUT, such as QUARTZ, HARDWOOD FLOORING, and VAULTED CEILINGS. This CUSTOM RANCH is one not to miss subdivision boasts HIGH-END HOMES. This home is TO BE BUILT.
$710,000
822 Westlake Oxford, MI 48371
- Type:
- Single Family
- Sq.Ft.:
- 3,003
- Status:
- Active
- Beds:
- 4
- Lot size:
- 0.35 Acres
- Baths:
- 4.00
- MLS#:
- 50152948
- Subdivision:
- The Manors Of Westlake
ADDITIONAL INFORMATION
Desired Westlake Sub- 1/3 ACRE! View of the Lake no side neighbors. 2024 New construction colonial w/3.5 car side entry garage & expansive driveway! Stunning premium brick & stone elevation w/covered porch. Step into the 2 story Foyer & GRT RM. Wainscoting private Study w/french doors. Staircase w/iron spindles just before the Great Rm w/ledgestone gas FP & flr to ceiling windows. Kit w/shaker Lafata cabinets, quartz countertops, island, WIP & SS APPLS. Lav & Drop Zone w/bench and cubbies off service hall. Second Story Laundry is enormous! Master Suite w/WIC & step up ceiling. Master Bath w/His & Hers sinks, freestanding soaker tub, private water closet & shower w/niche & enclosure. Recessed Lights & Builder light fixture PKG. Rear covered porch is amazing & offers excellent family outdoor spcae that measures 24' x 14'! Ready in 90 days
$1,149,000
3104 JONATHAN Oxford, MI 48371
- Type:
- Single Family
- Sq.Ft.:
- 3,704
- Status:
- Active
- Beds:
- 5
- Lot size:
- 12.01 Acres
- Baths:
- 4.00
- MLS#:
- 60328066
ADDITIONAL INFORMATION
Welcome to Hillbrook Farm, an extraordinary 12-acre country estate nestled in the heart of Metamora Hunt Country. This stunning property offers unparalleled hilltop views and a magnificent Great Room featuring a timber-beamed vaulted ceiling and a grand stone fireplace. The open floor plan, spanning over 5,500 square feet of exquisitely decorated living space, perfectly complements modern lifestyles. The generous gourmet kitchen and private home office add to the home's exceptional functionality and charm. The first-floor Primary Suite is a serene retreat with a vaulted ceiling, spa-like bath, its own exercise room, and a deck that overlooks the breathtaking grounds. Upstairs, a charming loft overlooks the Great Room and leads to two additional bedrooms and a full bath. The finished walkout Lower Level offers an expansive Living Room with a fireplace and floor-to-ceiling windows. This level also features its own kitchen, laundry room, two bedrooms, and a bath, making it ideal for guests or extended family. The large utility/storage room, perfect for a workshop, has direct stair access from the garage. This exceptional property includes a spring-fed pond, two paddocks, and an 4-stall Morton barn equipped with matted stalls, a tack room, water, and electricity. The location is superb, just steps from the 146-acre Jonathan Woods Nature Preserve with its scenic bridle paths, and close to the charming towns of Metamora and Oxford. Discover the unparalleled beauty and luxurious lifestyle that Hillbrook Farm offers.
$279,900
97 W DRAHNER Oxford, MI 48371
- Type:
- Single Family
- Sq.Ft.:
- 2,082
- Status:
- Active
- Beds:
- 4
- Lot size:
- 0.51 Acres
- Baths:
- 2.00
- MLS#:
- 60324276
- Subdivision:
- MEAGHER ACRES
ADDITIONAL INFORMATION
Amazing opportunity on this large 4 bed 2 bath move in ready home. Almost 2100 sqft. Superb location close to everything and sitting on a nice secluded and large 1/2 acre lot. This home has been lovingly maintained and updated over the years. Large open kitchen dining combo with knotty pine ceilings and lots of cabinets for storage. It is loaded with windows which bring in plenty of natural light and gives you a nice private backyard view. It even includes a built in desk area and all appliances are included. Door opens to a brand new deck great for morning coffee or nightly BBQ. Large living room includes brick fireplace and maintenance free flooring. Two bedrooms on first floor but one has been converted into a first floor laundry. Could easily move laundry back into basement and reclaim the 4th bedroom. Full bath on first floor is a low curb tiled shower for easy walk in ability. Upstairs is two additional bedrooms and the 2nd full bath--this one has a tub. Super large bedrooms upstairs. Master includes dual walk in closets. Many updates over the years including a brand new roof that offers peace of mind. Large shed on site to store your all your tools or stuff. Lot is over 300 feet deep and gives you lots of privacy and space to do as you please.
$324,900
32 EAST Oxford, MI 48371
- Type:
- Single Family
- Sq.Ft.:
- 2,828
- Status:
- Active
- Beds:
- 4
- Lot size:
- 0.31 Acres
- Baths:
- 1.00
- MLS#:
- 60321553
- Subdivision:
- ASSR'S PLAT NO 1 - VILLAGE OF OXFORD
ADDITIONAL INFORMATION
Historical Victorian Home 1 block walk to Downtown and everything it has to offer! Home has many updates including new furnace, AC, Carpeting, Roof, Shutters, Paved Driveway, Freshly painted inside and out. Enjoy the large 24 x 7 enclosed front porch, nice side patio to enjoy the rare Village large treed backyard, wired for ADT security system, ex large 22 x 30 Pole Barn for all your toys!
$29,000
163 Scarlet Oxford, MI 48371
- Type:
- Other
- Sq.Ft.:
- 1,125
- Status:
- Active
- Beds:
- 3
- Year built:
- 1998
- Baths:
- 2.00
- MLS#:
- 50145832
- Subdivision:
- Lake Villa
ADDITIONAL INFORMATION
Well-maintained 3-bedroom, 2-bath home in the charming Lake Villa Manufactured Home Community. This cozy residence offers comfortable living and a wonderful community atmosphere. Donâ??t miss out!
$559,000
857 PINE RIDGE Oxford, MI 48371
- Type:
- Single Family
- Sq.Ft.:
- 2,650
- Status:
- Active
- Beds:
- 4
- Lot size:
- 0.2 Acres
- Baths:
- 4.00
- MLS#:
- 60312629
- Subdivision:
- WESTLAKE OF WATERSTONE
ADDITIONAL INFORMATION
New Construction! Custom 1.5 Story, 4 bedrooms and 3.5 bath including a daylight basement located in Westlake of Waterstone within the Boulder Pointe Golf Course. Gorgeous open floor plan includes 1st level 9' clgs throughout, luxurious primary suite and bath, front private office, laundry room, drop zone, fabulous kitchen, large island and nook area, overlooking the spacious great room and fireplace. 3 Bedrooms located on the 2nd floor. 2 bedrooms share a large dual entry bathroom. 3rd bedroom has its own private full bathroom. Sprinkler and Sod included Access to Waterstone Lake, the community park, walk/bike paths that go to downtown Oxford and Polly Anne Trl. This is the perfect community for all to enjoy! Pictures are from previous homes.
$900,000
5873 Saratoga Oxford, MI 48371
- Type:
- Single Family
- Sq.Ft.:
- 2,800
- Status:
- Active
- Beds:
- 3
- Lot size:
- 1.11 Acres
- Baths:
- 3.00
- MLS#:
- 60328133
- Subdivision:
- MOUNT CHRISTIE
ADDITIONAL INFORMATION
**To be built** Indulge in the epitome of elegance and sophistication at Mount Christie Estates, where Cappuso Homes presents a magnificent split-style ranch home. This refined residence exemplifies luxury living with its thoughtfully curated design and impeccable craftsmanship.Step into the splendor of the open-concept floor plan, where an elegant foyer sets the stage for the exquisite great room with vaulted ceilingsââ?¬â??a space meticulously crafted for opulent entertaining and serene relaxation. The heart of this home is the extraordinary custom kitchen, adorned with a generous center island that beckons culinary exploration Discover a realm of culinary mastery amidst premium finishes. Immerse yourself in the perfect harmony of natural beauty and sophisticated allure, creating an idyllic sanctuary for your utmost pleasure. The 3-car attached garage is a seamless integration of convenience into your everyday life, providing abundant space for vehicles and storage while upholding the home's refined and sophisticated allure. Situated on the border of Lapeer and Oakland County, this residence enjoys the prestigious Oxford Schools, ensuring an exceptional education for discerning families. Mount Christie Estates epitomizes elevated living, where each detail is meticulously crafted to fulfill your desires. Immerse yourself in breathtaking views, lush wooded surroundings, and rolling hills that embody timeless beauty. Choose from a selection of available lots and explore additional floor plans to create a bespoke home that reflects your aspirations. Welcome to a world of unparalleled elegance and sophisticationââ?¬â??welcome to Mount Christie Estates, where luxury meets artistry in a captivating landscape.
$900,000
5913 Saratoga Oxford, MI 48371
- Type:
- Single Family
- Sq.Ft.:
- 2,800
- Status:
- Active
- Beds:
- 4
- Lot size:
- 1.18 Acres
- Baths:
- 3.00
- MLS#:
- 60328129
- Subdivision:
- MOUNT CHRISTIE
ADDITIONAL INFORMATION
**To be built** Indulge in the epitome of elegance and sophistication at Mount Christie Estates, where Cappuso Homes presents a magnificent split-style ranch home. This refined residence exemplifies luxury living with its thoughtfully curated design and impeccable craftsmanship. Step into the grandeur of the open-concept floor plan, where an elegant foyer sets the stage for the exquisite great roomââ?¬â??a space designed for both opulent entertaining and tranquil relaxation. The heart of this home is the extraordinary custom kitchen, adorned with a generous center island that beckons culinary exploration Discover a realm of culinary mastery amidst premium finishes. Discover the tranquil escape of the walkout basement, a secluded haven that captures picturesque views of the enchanting horse park. Immerse yourself in the perfect harmony of natural beauty and sophisticated allure, creating an idyllic sanctuary for your utmost pleasure. With a 3-car attached garage, convenience is seamlessly integrated into your daily life, providing ample space for vehicles and storage while maintaining the home's aesthetic allure. Situated on the border of Lapeer and Oakland County, this residence enjoys the prestigious Oxford Schools, ensuring an exceptional education for discerning families. Mount Christie Estates epitomizes elevated living, where each detail is meticulously crafted to fulfill your desires. Immerse yourself in breathtaking views, lush wooded surroundings, and rolling hills that embody timeless beauty. Choose from a selection of available lots and explore additional floor plans to create a bespoke home that reflects your aspirations. Welcome to a world of unparalleled elegance and sophisticationââ?¬â??welcome to Mount Christie Estates, where luxury meets artistry in a captivating landscape.
- Type:
- Single Family
- Sq.Ft.:
- 3,262
- Status:
- Active
- Beds:
- 4
- Lot size:
- 0.6 Acres
- Year built:
- 2024
- Baths:
- 3.10
- MLS#:
- 58050139003
- Subdivision:
- Manors Of Westlake
ADDITIONAL INFORMATION
COMPLETED W/IMM OCC. OVER HALF ACRE-2024 NEW CONSTRUCTION SPLIT LEVEL W/WALKOUT BASEMENT & COVERED PORCH BACKS TO Boulder Pointe GOLF COURSE IN CUL DE SAC & SITUATED IN THE MANORS OF WESTLAKE SUBDIVISION! 3 CAR SIDE ENTRY GARAGE-EXPANSIVE DRIVEWAY& STAIRCASE INSIDE GARAGE TO BASEMENT- Note- lot dimesnions. Stunning premium brick & stone elevation w/covered front porch. Step into the 2 story Foyer. Wainscoting private Study w/french doors. Staircase w/iron spindles just before the 2-story Great Rm w/ledgestone gas FP Huge windows/golf course views! Kit w/shaker Lafata cabinets, quartz countertops, WIP & SS APPLS. Lav & Drop Zone w/bench and cubbies off service hall. Second Story Laundry is enormous! Master Suite w/WIC. Master Bath w/His & Hers sinks, free standing soaker tub, private water closet & shower w/niche & enclosure. Recessed Lights & Builder light fixture PKG. Rear covered porch is amazing & offers excellent family outdoor space that measures 25' x 12'!
$874,900
683 Westlake Oxford, MI 48371
- Type:
- Single Family
- Sq.Ft.:
- 3,262
- Status:
- Active
- Beds:
- 4
- Lot size:
- 0.6 Acres
- Baths:
- 4.00
- MLS#:
- 50139003
- Subdivision:
- Manors Of Westlake
ADDITIONAL INFORMATION
COMPLETED W/IMM OCC. OVER HALF ACRE-2024 NEW CONSTRUCTION SPLIT LEVEL W/WALKOUT BASEMENT & COVERED PORCH BACKS TO Boulder Pointe GOLF COURSE IN CUL DE SAC & SITUATED IN THE MANORS OF WESTLAKE SUBDIVISION! 3 CAR SIDE ENTRY GARAGE-EXPANSIVE DRIVEWAY& STAIRCASE INSIDE GARAGE TO BASEMENT- Note- lot dimesnions. Stunning premium brick & stone elevation w/covered front porch. Step into the 2 story Foyer. Wainscoting private Study w/french doors. Staircase w/iron spindles just before the 2-story Great Rm w/ledgestone gas FP Huge windows/golf course views! Kit w/shaker Lafata cabinets, quartz countertops, WIP & SS APPLS. Lav & Drop Zone w/bench and cubbies off service hall. Second Story Laundry is enormous! Master Suite w/WIC. Master Bath w/His & Hers sinks, free standing soaker tub, private water closet & shower w/niche & enclosure. Recessed Lights & Builder light fixture PKG. Rear covered porch is amazing & offers excellent family outdoor space that measures 25' x 12'!
ADDITIONAL INFORMATION
Newly listed 3 bedroom in the lovely community of Lake Villa. Many features such as large kitchen with built in cooktop island, double oven and an abundance of cabinetry. Family room with natural fireplace. Additional large living room as well as a dining area. Skylights and cathedral ceilings throughout. Lavish master bedroom with master bath consisting of both a shower and spa tub area. Clubhouse with work out room, rec area, splash pad, and playground. Newly renovated this year! Buyer must be approved through Lake Villa Office.
$849,000
1747 MEADOWLANDS Oxford, MI 48371
- Type:
- Single Family
- Sq.Ft.:
- 2,800
- Status:
- Active
- Beds:
- 3
- Lot size:
- 1.1 Acres
- Baths:
- 3.00
- MLS#:
- 60283878
- Subdivision:
- MOUNT CHRISTIE
ADDITIONAL INFORMATION
**To Be Built** by Cappuso Homes. This Ambassador Ranch style home located in stunning Mount Christie Estates, on a premium lot backing up to the equestrian / farm land and features an open concept floor plan with a tiled foyer that leads to an elegant great room with cozy fireplace. An amazing custom kitchen with a large center island and breakfast area. Located on the edge of Lapeer and Oakland County, with award winning Oxford Schools, Mount Christie offers a luxurious, equestrian - like setting with breath taking views, wooded ravines and rolling hills. Several lots with additional floor plans available.
$850,000
5883 SARATOGA Oxford, MI 48371
- Type:
- Single Family
- Sq.Ft.:
- 2,800
- Status:
- Active
- Beds:
- 3
- Lot size:
- 1.3 Acres
- Baths:
- 3.00
- MLS#:
- 60283713
- Subdivision:
- MOUNT CHRISTIE
ADDITIONAL INFORMATION
**To Be Built** by Cappuso Homes. The Sorrel Ranch style home located in stunning Mount Christie Estates, features an open concept floor plan with a tiled foyer that leads to an elegant great room with cozy fireplace. An amazing custom kitchen with a large center island and breakfast area and partial finished basement. Located on the edge of Lapeer and Oakland County, with award winning Oxford Schools, Mount Christie offers a luxurious, equestrian - like setting with breath taking views, wooded ravines and rolling hills. Several lots with additional floor plans available.

Provided through IDX via MiRealSource. Courtesy of MiRealSource Shareholder. Copyright MiRealSource. The information published and disseminated by MiRealSource is communicated verbatim, without change by MiRealSource, as filed with MiRealSource by its members. The accuracy of all information, regardless of source, is not guaranteed or warranted. All information should be independently verified. Copyright 2024 MiRealSource. All rights reserved. The information provided hereby constitutes proprietary information of MiRealSource, Inc. and its shareholders, affiliates and licensees and may not be reproduced or transmitted in any form or by any means, electronic or mechanical, including photocopy, recording, scanning or any information storage and retrieval system, without written permission from MiRealSource, Inc. Provided through IDX via MiRealSource, as the “Source MLS”, courtesy of the Originating MLS shown on the property listing, as the Originating MLS. The information published and disseminated by the Originating MLS is communicated verbatim, without change by the Originating MLS, as filed with it by its members. The accuracy of all information, regardless of source, is not guaranteed or warranted. All information should be independently verified. Copyright 2024 MiRealSource. All rights reserved. The information provided hereby constitutes proprietary information of MiRealSource, Inc. and its shareholders, affiliates and licensees and may not be reproduced or transmitted in any form or by any means, electronic or mechanical, including photocopy, recording, scanning or any information storage and retrieval system, without written permission from MiRealSource, Inc.

The accuracy of all information, regardless of source, is not guaranteed or warranted. All information should be independently verified. This IDX information is from the IDX program of RealComp II Ltd. and is provided exclusively for consumers' personal, non-commercial use and may not be used for any purpose other than to identify prospective properties consumers may be interested in purchasing. IDX provided courtesy of Realcomp II Ltd., via Xome Inc. and Realcomp II Ltd., copyright 2024 Realcomp II Ltd. Shareholders.
Oxford Real Estate
The median home value in Oxford, MI is $356,500. This is higher than the county median home value of $304,600. The national median home value is $338,100. The average price of homes sold in Oxford, MI is $356,500. Approximately 65.63% of Oxford homes are owned, compared to 30.59% rented, while 3.79% are vacant. Oxford real estate listings include condos, townhomes, and single family homes for sale. Commercial properties are also available. If you see a property you’re interested in, contact a Oxford real estate agent to arrange a tour today!
Oxford, Michigan 48371 has a population of 3,490. Oxford 48371 is more family-centric than the surrounding county with 43.64% of the households containing married families with children. The county average for households married with children is 32.55%.
The median household income in Oxford, Michigan 48371 is $72,934. The median household income for the surrounding county is $86,275 compared to the national median of $69,021. The median age of people living in Oxford 48371 is 43.1 years.
Oxford Weather
The average high temperature in July is 81.6 degrees, with an average low temperature in January of 15.1 degrees. The average rainfall is approximately 32.6 inches per year, with 37.2 inches of snow per year.
