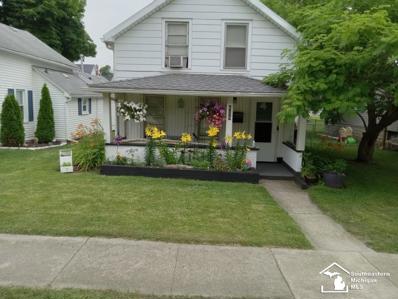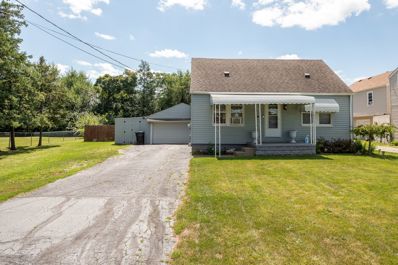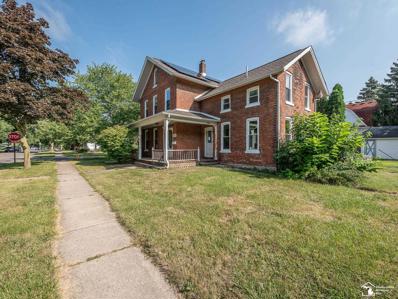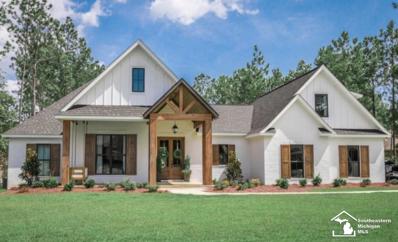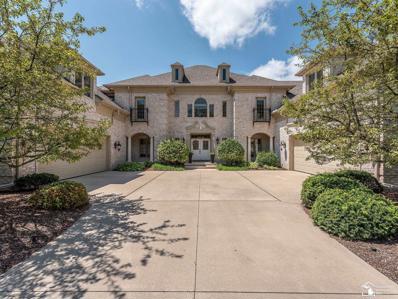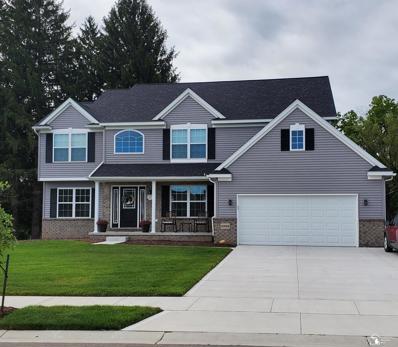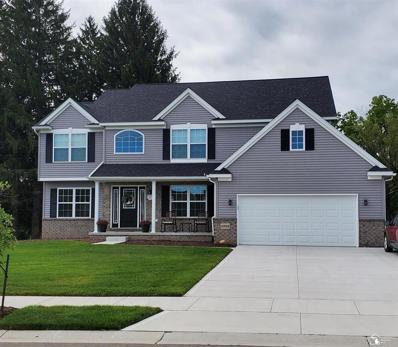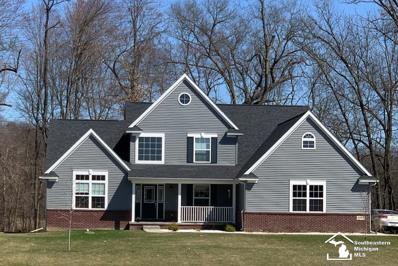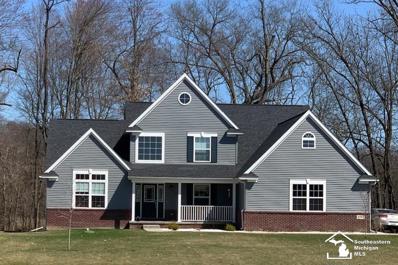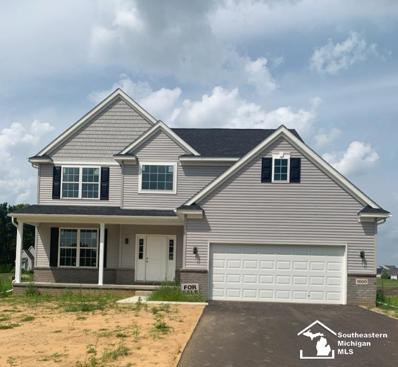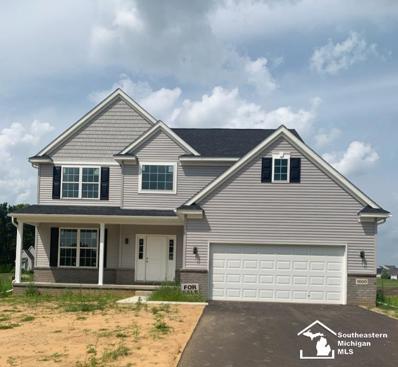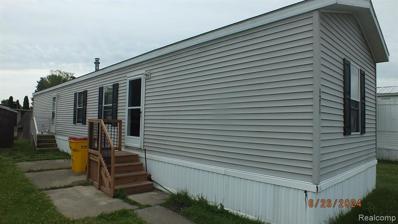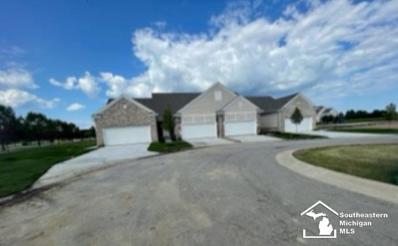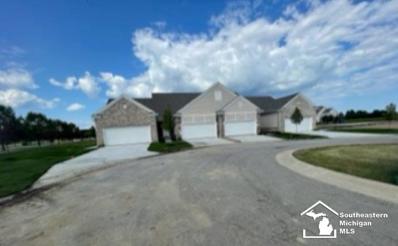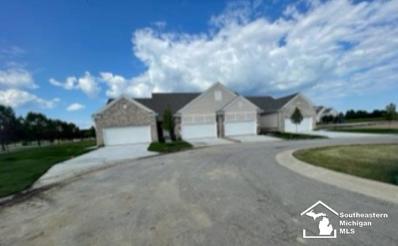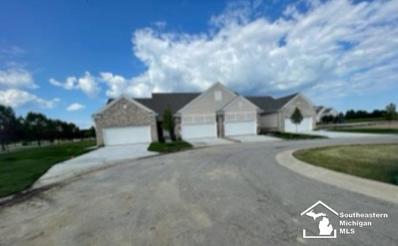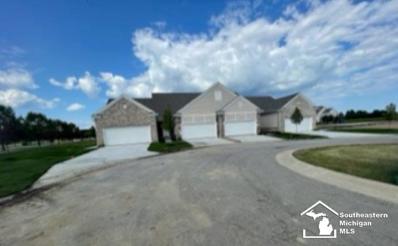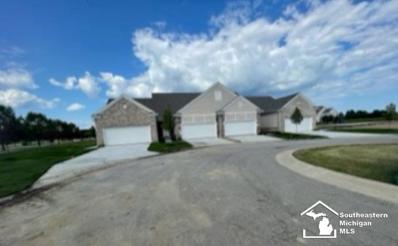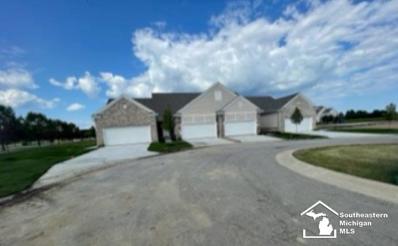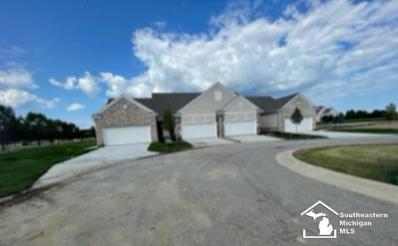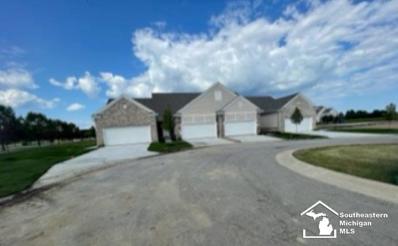Monroe MI Homes for Sale
$429,750
Skylark Drive Monroe Twp, MI 48161
- Type:
- Single Family
- Sq.Ft.:
- 2,273
- Status:
- Active
- Beds:
- 4
- Lot size:
- 0.26 Acres
- Year built:
- 2024
- Baths:
- 2.10
- MLS#:
- 57050153194
- Subdivision:
- Estates Of Wellington
ADDITIONAL INFORMATION
New construction to be completed late 2024. Spacious 1 1/2 story featuring over 2200 sqft, 4 bedrooms, 2 1/2 bath fireplace in the great room. Home also features. a full basement. Attached 2 car garage. Opportunity to pick your finishes. Buyer to pay transfer tax.
$110,000
618 Harrison Monroe, MI 48161
- Type:
- Single Family
- Sq.Ft.:
- 1,173
- Status:
- Active
- Beds:
- 3
- Lot size:
- 0.18 Acres
- Baths:
- 2.00
- MLS#:
- 50151267
- Subdivision:
- OLD VILLAGE
ADDITIONAL INFORMATION
Affordable home! Lots of potential for someone to put their own touches to this home or as an investment opportunity! Lots of work has been done by this owner since they purchased. Newer kitchen, furnace(approx. 5 years old) some of the roof has been replaced with a metal roof, flooring, bathroom. Main floor bedroom. Large backyard. Nice porch for to spend some great summer days and nights relaxing.
$165,000
6235 DALLAS Monroe, MI 48161
- Type:
- Single Family
- Sq.Ft.:
- 939
- Status:
- Active
- Beds:
- 3
- Lot size:
- 0.99 Acres
- Baths:
- 2.00
- MLS#:
- 60329257
- Subdivision:
- DIXIE FARMS
ADDITIONAL INFORMATION
Welcome to this beautifully remodeled 3-bedroom bungalow in the heart of Monroe Township. This charming home features a newly updated kitchen and bathroom, both adorned with elegant ceramic tile flooring. The property boasts a newer roof and all-new windows, including practical glass block windows in the basement, ensuring durability and enhanced aesthetics. Step inside to find fresh carpeting throughout and brand-new appliances, making this home move-in ready. With a spacious living room and a cozy kitchen, this home is perfect for both relaxing and entertaining guests. Situated on a generous 0.33-acre lot, the property includes a 1.5-car attached garage, providing ample storage and parking space. The lot dimensions, measuring 85 x 170, offer plenty of outdoor space for gardening, recreation, or future expansions. Monroe Township is known for its friendly community atmosphere and excellent amenities. The local school district, Monroe, is highly regarded, ensuring quality education for your family. The township's convenient location provides easy access to South Monroe Street and nearby parks, shops, and dining options, making it an ideal place to call home. Experience the perfect blend of modern updates and classic charm in this must-see property. Contact us today to schedule a viewing and make this delightful home yours!
$234,900
228 W 6th Monroe, MI 48161
- Type:
- Single Family
- Sq.Ft.:
- 2,152
- Status:
- Active
- Beds:
- 3
- Lot size:
- 0.13 Acres
- Baths:
- 2.00
- MLS#:
- 50150905
- Subdivision:
- None
ADDITIONAL INFORMATION
Charming all brick home in the heart of Monroe. 3 bedroom and 1 1/2 bathrooms. Ample space for entertaining. House has solar panels with a battery backup. The solar panels add value because when the power goes you still have a working home. Well built home with a newer deck off the back. Newly painted with Kitchen and bathrooms remodeled. Newer carpet. This home might be on the older side but its in wonderful shape. Well taken care of home. Laundry is on the first floor. Newer Furnace and Hot Water tank. You just need to move in!!!
$749,750
2706 S Custer Monroe, MI 48161
- Type:
- Single Family
- Sq.Ft.:
- 2,392
- Status:
- Active
- Beds:
- 4
- Lot size:
- 3.1 Acres
- Baths:
- 3.00
- MLS#:
- 50150397
- Subdivision:
- Raisin Run
ADDITIONAL INFORMATION
Welcome to your dream home! This stunning new construction contemporary ranch is a perfect blend of modern elegance and smart living. Spanning over 2300 square feet, this riverfront property offers an unparalleled living experience with its state-of-the-art features and expansive lot. Nestled on over 3 acres of picturesque land, this home provides the ultimate in privacy and tranquility. â?¢ Bedrooms: 4 spacious bedrooms, including a luxurious primary suite with a walk-in closet and spa-like en-suite bathroom â?¢ Bathrooms: 2.5 elegantly appointed bathrooms with modern fixtures â?¢ Kitchen: Gourmet kitchen featuring high-end stainless steel appliances, granite countertops, custom cabinetry, and a large island perfect for entertaining â?¢ Living Space: Open-concept living and dining areas with high ceilings, large windows, and sleek finishes, offering stunning views of the river â?¢ Floors: Beautiful hardwood flooring throughout the main living areas, with plush carpeting in the bedrooms for added comfort â?¢ Basement: Walk-out basement offering additional space for customization to fit your lifestyle â?¢ Garage: Oversized 3.5-car garage with an unfinished bonus room above, perfect for a studio, home office, or additional storage Smart Home Features: â?¢ 100% smart home integration, including smart thermostats, lighting, security systems, and more, all controllable from your smartphone or tablet â?¢ Energy-efficient construction with double-pane windows, high-efficiency HVAC, and LED lighting Outdoor Space: â?¢ Private riverfront access with stunning views and opportunities for outdoor activities â?¢ Expansive backyard with a covered patio, ideal for outdoor dining and relaxation Additional Features: â?¢ Laundry: Conveniently located main-floor laundry room with washer and dryer hookups Versatile unfinished bonus room above the garage, offering potential for additional living space or storage â?¢ Curb Appeal: Striking contemporary exterior with modern architectural details and professional landscaping This exceptional home is ideally located near top-rated schools, shopping centers, parks, and major commuter routes, offering the perfect blend of convenience and seclusion. Experience the best of riverfront living in this exquisite new construction home, where every detail has been thoughtfully crafted to provide comfort, style, and advanced technology. Construction to begin fall of 2024! Buyer to pay transfer tax.
$2,950,000
1036 Abbey Monroe, MI 48161
- Type:
- Single Family
- Sq.Ft.:
- 7,964
- Status:
- Active
- Beds:
- 7
- Lot size:
- 1.14 Acres
- Baths:
- 8.00
- MLS#:
- 50149791
- Subdivision:
- Carrington Woods
ADDITIONAL INFORMATION
Enter your own private resort! This estate is nestled on a very private, fully fenced 1.14 acre parcel in Carrington Woods. Enter through the massive foyer leading to an expansive living and dining room. The gourmet kitchen includes top of the line cabinetry and appliances, a 7'x19' walk-in pantry and large island to gather around leading to a breakfast/gathering room. Main floor office is great for working out of the home. This home features two owner's suites. The main floor suite has a Florida feel with an expansive amount of windows overlooking the built-in pool terrace. The bathroom is handicap accessible with a roll-in shower. The private upper level owner's suite is a retreat in itself when you enter a setting room with fireplace overlooking a private balcony. Enjoy privacy from the upper balcony that is accessible from the Owners Suite and a second bedroom. This owner's suite features 3 walk-in closets and steam shower. All bedrooms feature a connected full bath. Lower level has 2,550 square feet of entertaining area with a full kitchen and pantry, 30x30 recreation room, nicely appointed theater room and professionally set up exercise room (most equipment can be included). Home features two 24x28 attached garages. The rear yard is a private oasis with a power retractable built in pool and full outdoor kitchen. Stamped concrete path leads to a bocce ball court and concrete firepit with greek pillared backdrop area. Beautiful herb and flower garden area. Tennis anyone? Grounds feature and full regulation tennis court! Home is located around a Par 72, 18 hole golf course that is one of the nicest golf courses in the area. High quality, full brick custom home on a dead end street with almost no traffic is truly your own private retreat. Lot feels more like 1.7 acres with road setbacks and backing up to open areas.
$412,950
3029 Apple Blossom Monroe, MI 48161
- Type:
- Single Family
- Sq.Ft.:
- 2,600
- Status:
- Active
- Beds:
- 4
- Lot size:
- 0.4 Acres
- Baths:
- 3.00
- MLS#:
- 50148448
- Subdivision:
- Estates At Plum Grove
ADDITIONAL INFORMATION
To be built. Pictures of a similar home. The Scottsdale is a 2600 s.f. 4 bed, 2.5 bath 2 story home. The 2 story great room is the focal point of the home with a 2 story stone fireplace and a full wall of windows overlooking the treed lot here in Plum Grove's latest phase. This beautiful plan with large kitchen w island and walk in pantry has a nook that leads to a butlers pantry and formal dining room. A flex room that can be your study or a formal living room completes a very livable 1st floor. Upstairs offers a large master suite and 3 additional bedrooms and a convenient upstairs laundry. All homes include an egress window so it's ready for any future finishing. Choose this Scottsdale or any other available plans The Plum Grove community has a clubhouse w/work out room and an outdoor heated pool for its residents.
- Type:
- Single Family
- Sq.Ft.:
- 2,600
- Status:
- Active
- Beds:
- 4
- Lot size:
- 0.4 Acres
- Year built:
- 2024
- Baths:
- 2.10
- MLS#:
- 57050148448
- Subdivision:
- Estates At Plum Grove
ADDITIONAL INFORMATION
To be built. Pictures of a similar home. The Scottsdale is a 2600 s.f. 4 bed, 2.5 bath 2 story home. The 2 story great room is the focal point of the home with a 2 story stone fireplace and a full wall of windows overlooking the treed lot here in Plum Grove's latest phase. This beautiful plan with large kitchen w island and walk in pantry has a nook that leads to a butlers pantry and formal dining room. A flex room that can be your study or a formal living room completes a very livable 1st floor. Upstairs offers a large master suite and 3 additional bedrooms and a convenient upstairs laundry. All homes include an egress window so it's ready for any future finishing. Choose this Scottsdale or any other available plans The Plum Grove community has a clubhouse w/work out room and an outdoor heated pool for its residents.
$433,900
1176 Plum Grove Monroe, MI 48161
- Type:
- Single Family
- Sq.Ft.:
- 2,200
- Status:
- Active
- Beds:
- 4
- Lot size:
- 0.41 Acres
- Baths:
- 3.00
- MLS#:
- 50147781
- Subdivision:
- Estates At Plum Grove
ADDITIONAL INFORMATION
To be built. The Adair offers a spacious 1 1/2 stories with a 1st floor primary bedroom and bath. The 2 story great room w/fireplace has windows overlooking trees that line the back yard. The kit/nook area opens up to that great room. It's situated on a spacious lot w/trees in the backyard here in Plum Grove's latest phase. The first floor includes a formal dining room. Upstairs offers 3 additional bedrooms and a 2nd full bath. All homes in Plum Grove's final phase include an egress window in the full basement so it's ready for any future finishing. Choose this popular Adair or any other of the available plans. The Plum Grove community has a clubhouse w/work out room and an outdoor heated pool for its residents.
- Type:
- Single Family
- Sq.Ft.:
- 2,200
- Status:
- Active
- Beds:
- 4
- Lot size:
- 0.41 Acres
- Year built:
- 2024
- Baths:
- 2.10
- MLS#:
- 57050147781
- Subdivision:
- Estates At Plum Grove
ADDITIONAL INFORMATION
To be built. The Adair offers a spacious 1 1/2 stories with a 1st floor primary bedroom and bath. The 2 story great room w/fireplace has windows overlooking trees that line the back yard. The kit/nook area opens up to that great room. It's situated on a spacious lot w/trees in the backyard here in Plum Grove's latest phase. The first floor includes a formal dining room. Upstairs offers 3 additional bedrooms and a 2nd full bath. All homes in Plum Grove's final phase include an egress window in the full basement so it's ready for any future finishing. Choose this popular Adair or any other of the available plans. The Plum Grove community has a clubhouse w/work out room and an outdoor heated pool for its residents.
$413,000
3015 Apple Blossom Monroe, MI 48161
- Type:
- Single Family
- Sq.Ft.:
- 2,480
- Status:
- Active
- Beds:
- 4
- Lot size:
- 0.27 Acres
- Baths:
- 3.00
- MLS#:
- 50147625
- Subdivision:
- Estates At Plum Grove
ADDITIONAL INFORMATION
To be built. The Mayhaven offers a spacious 2 stories with 9' ceiling on the 1st floor. It's a 4 bed, 2.5 bath home with a convenient upstairs laundry. The kit/nook area opens to a large family room w/ fireplace. It's situated on an 80'x150' lot w/trees in the backyard here in Plum Grove's latest phase. A flex room that's listed as a dining room can be your study or a formal living room depending on your family's needs. Upstairs offers a large master suite and 3 additional bedrooms and a convenient upstairs laundry. All homes in Plum Grove's final phase include an egress window so it's ready for any future finishing. Choose this Mayhaven or any other of our available plans. The Plum Grove community has a clubhouse w/work out room and an outdoor heated pool for its residents.
- Type:
- Single Family
- Sq.Ft.:
- 2,480
- Status:
- Active
- Beds:
- 4
- Lot size:
- 0.27 Acres
- Year built:
- 2024
- Baths:
- 2.10
- MLS#:
- 57050147625
- Subdivision:
- Estates At Plum Grove
ADDITIONAL INFORMATION
To be built. The Mayhaven offers a spacious 2 stories with 9' ceiling on the 1st floor. It's a 4 bed, 2.5 bath home with a convenient upstairs laundry. The kit/nook area opens to a large family room w/ fireplace. It's situated on an 80'x150' lot w/trees in the backyard here in Plum Grove's latest phase. A flex room that's listed as a dining room can be your study or a formal living room depending on your family's needs. Upstairs offers a large master suite and 3 additional bedrooms and a convenient upstairs laundry. All homes in Plum Grove's final phase include an egress window so it's ready for any future finishing. Choose this Mayhaven or any other of our available plans. The Plum Grove community has a clubhouse w/work out room and an outdoor heated pool for its residents.
$29,900
1211 CHATEAU Monroe, MI 48161
- Type:
- Single Family
- Sq.Ft.:
- 924
- Status:
- Active
- Beds:
- 3
- Baths:
- 2.00
- MLS#:
- 60319205
- Subdivision:
- MEADOWBROOK ESTATES
ADDITIONAL INFORMATION
3 bedroom manufactured home with 2 full baths located in Meadowbrook Estates mobile home park on a rented lot.
$323,700
805 Plum Village Monroe, MI 48161
- Type:
- Condo
- Sq.Ft.:
- 1,400
- Status:
- Active
- Beds:
- 3
- Baths:
- 3.00
- MLS#:
- 50136696
- Subdivision:
- Plum Village
ADDITIONAL INFORMATION
This 'Denniston' plan has a great floor plan that has 3 bedrooms and 2.5 baths. It has an owners suite on the 1st floor that includes a double sink vanity, a shower and a generous size walk in closet. There are also 2 upstairs bedrooms and a full bath. The kitchen with a counter/bar is next to a nice sized eating area that leads to a living room. The separate laundry room at the garage entry includes a spacious closet. The Village condos at Plum Grove include a full basement and a 2c attached garage with a patio in back. You'll enjoy the neighborhood clubhouse with an outdoor heated pool, fitness room, kitchen and lounge area.
$287,070
807 Plum Village Monroe, MI 48161
- Type:
- Condo
- Sq.Ft.:
- 1,057
- Status:
- Active
- Beds:
- 2
- Baths:
- 2.00
- MLS#:
- 50136695
- Subdivision:
- Plum Village
ADDITIONAL INFORMATION
New town home condo that's in a 4 unit building. It's an end unit ranch condo that includes two bedrooms and 2 full baths. The owners suite includes a double sink vanity, a shower and a generous size walk in closet The kitchen w/ a 6' island is a plus. The Village condos at Plum Grove include a full basement and a 2c attached garage. You'll enjoy the neighborhood clubhouse with an outdoor heated pool, fitness room, kitchen and lounge area.
- Type:
- Condo
- Sq.Ft.:
- 1,400
- Status:
- Active
- Beds:
- 3
- Year built:
- 2024
- Baths:
- 2.10
- MLS#:
- 57050136696
- Subdivision:
- Plum Village
ADDITIONAL INFORMATION
This 'Denniston' plan has a great floor plan that has 3 bedrooms and 2.5 baths. It has an owners suite on the 1st floor that includes a double sink vanity, a shower and a generous size walk in closet. There are also 2 upstairs bedrooms and a full bath. The kitchen with a counter/bar is next to a nice sized eating area that leads to a living room. The separate laundry room at the garage entry includes a spacious closet. The Village condos at Plum Grove include a full basement and a 2c attached garage with a patio in back. You'll enjoy the neighborhood clubhouse with an outdoor heated pool, fitness room, kitchen and lounge area.
- Type:
- Condo
- Sq.Ft.:
- 1,057
- Status:
- Active
- Beds:
- 2
- Year built:
- 2024
- Baths:
- 2.00
- MLS#:
- 57050136695
- Subdivision:
- Plum Village
ADDITIONAL INFORMATION
New town home condo that's in a 4 unit building. It's an end unit ranch condo that includes two bedrooms and 2 full baths. The owners suite includes a double sink vanity, a shower and a generous size walk in closet The kitchen w/ a 6' island is a plus. The Village condos at Plum Grove include a full basement and a 2c attached garage. You'll enjoy the neighborhood clubhouse with an outdoor heated pool, fitness room, kitchen and lounge area.
- Type:
- Condo
- Sq.Ft.:
- 1,400
- Status:
- Active
- Beds:
- 3
- Year built:
- 2024
- Baths:
- 2.10
- MLS#:
- 57050136665
- Subdivision:
- Plum Village
ADDITIONAL INFORMATION
This 'Denniston' plan has a great floor plan that has 3 bedrooms and 2.5 baths. It has an owners suite on the 1st floor that includes a double sink vanity, a shower and a generous size walk in closet. There are also 2 upstairs bedrooms and a full bath. The kitchen with a counter/bar is next to a nice sized eating area that leads to a living room. The separate laundry room at the garage entry includes a spacious closet. The Village condos at Plum Grove include a full basement and a 2c attached garage with a patio in back. You'll enjoy the neighborhood clubhouse with an outdoor heated pool, fitness room, kitchen and lounge area.
- Type:
- Condo
- Sq.Ft.:
- 1,057
- Status:
- Active
- Beds:
- 2
- Year built:
- 2024
- Baths:
- 2.00
- MLS#:
- 57050136663
- Subdivision:
- Plum Village
ADDITIONAL INFORMATION
New town home condo that's in a 4 unit building. It's an end unit ranch condo that includes two bedrooms and 2 full baths. The owners suite includes a double sink vanity, a shower and a generous size walk in closet The kitchen w/ a 6' island is a plus. The Village condos at Plum Grove include a full basement and a 2c attached garage. You'll enjoy the neighborhood clubhouse with an outdoor heated pool, fitness room, kitchen and lounge area.
$325,710
803 Plum Village Monroe, MI 48161
- Type:
- Condo
- Sq.Ft.:
- 1,400
- Status:
- Active
- Beds:
- 3
- Baths:
- 3.00
- MLS#:
- 50136665
- Subdivision:
- Plum Village
ADDITIONAL INFORMATION
This 'Denniston' plan has a great floor plan that has 3 bedrooms and 2.5 baths. It has an owners suite on the 1st floor that includes a double sink vanity, a shower and a generous size walk in closet. There are also 2 upstairs bedrooms and a full bath. The kitchen with a counter/bar is next to a nice sized eating area that leads to a living room. The separate laundry room at the garage entry includes a spacious closet. The Village condos at Plum Grove include a full basement and a 2c attached garage with a patio in back. You'll enjoy the neighborhood clubhouse with an outdoor heated pool, fitness room, kitchen and lounge area.
$297,200
801 Plum Village Monroe, MI 48161
- Type:
- Condo
- Sq.Ft.:
- 1,057
- Status:
- Active
- Beds:
- 2
- Baths:
- 2.00
- MLS#:
- 50136663
- Subdivision:
- Plum Village
ADDITIONAL INFORMATION
New town home condo that's in a 4 unit building. It's an end unit ranch condo that includes two bedrooms and 2 full baths. The owners suite includes a double sink vanity, a shower and a generous size walk in closet The kitchen w/ a 6' island is a plus. The Village condos at Plum Grove include a full basement and a 2c attached garage. You'll enjoy the neighborhood clubhouse with an outdoor heated pool, fitness room, kitchen and lounge area.
$219,900
5404 Volterra Monroe, MI 48161
- Type:
- Condo
- Sq.Ft.:
- 980
- Status:
- Active
- Beds:
- 2
- Baths:
- 2.00
- MLS#:
- 50129143
- Subdivision:
- Somerset Place Community
ADDITIONAL INFORMATION
Beautiful new construction ranch condo's featuring 2 bedrooms with carpeted floors, 2 full baths, large open kitchen/great room area with cathedral ceiling and vinyl plank flooring, laminate counter tops and attached 1 car garage. Energy efficient construction helps keep utility costs lower. Currently under construction. Occupancy summer of 2024. Buyer to pay transfer tax.
$229,900
5400 Volterra Monroe, MI 48161
- Type:
- Condo
- Sq.Ft.:
- 980
- Status:
- Active
- Beds:
- 2
- Baths:
- 2.00
- MLS#:
- 50129141
- Subdivision:
- Somerset Place Community
ADDITIONAL INFORMATION
Beautiful new construction ranch condo's featuring 2 bedrooms with carpeted floors, 2 full baths, large open kitchen/great room area with cathedral ceiling and vinyl plank flooring, laminate counter tops and attached 1 car garage. Energy efficient construction helps keep utility costs lower. Currently under construction. Occupancy spring of 2023. Buyer to pay transfer tax.
$229,900
5406 Volterra Monroe, MI 48161
- Type:
- Condo
- Sq.Ft.:
- 980
- Status:
- Active
- Beds:
- 2
- Baths:
- 2.00
- MLS#:
- 50129144
- Subdivision:
- Somerset Place Community
ADDITIONAL INFORMATION
Beautiful new construction ranch condo's featuring 2 bedrooms with carpeted floors, 2 full baths, large open kitchen/great room area with cathedral ceiling and vinyl plank flooring, laminate counter tops and attached 1 car garage. Energy efficient construction helps keep utility costs lower. Currently under construction. Occupancy summer of 2024. Buyer to pay transfer tax.
- Type:
- Condo
- Sq.Ft.:
- 1,057
- Status:
- Active
- Beds:
- 2
- Year built:
- 2023
- Baths:
- 2.00
- MLS#:
- 57050119437
- Subdivision:
- Plum Village
ADDITIONAL INFORMATION
New town home condo that's in a 4 unit building. It's an end unit ranch condo that includes two bedrooms and 2 full baths. The owners suite includes a double sink vanity, a shower and a generous size walk in closet The kitchen w/ a 6' island is a plus. The Village condos at Plum Grove include a full basement and a 2c attached garage. You'll enjoy the neighborhood clubhouse with an outdoor heated pool, fitness room, kitchen and lounge area.

The accuracy of all information, regardless of source, is not guaranteed or warranted. All information should be independently verified. This IDX information is from the IDX program of RealComp II Ltd. and is provided exclusively for consumers' personal, non-commercial use and may not be used for any purpose other than to identify prospective properties consumers may be interested in purchasing. IDX provided courtesy of Realcomp II Ltd., via Xome Inc. and Realcomp II Ltd., copyright 2024 Realcomp II Ltd. Shareholders.

Provided through IDX via MiRealSource. Courtesy of MiRealSource Shareholder. Copyright MiRealSource. The information published and disseminated by MiRealSource is communicated verbatim, without change by MiRealSource, as filed with MiRealSource by its members. The accuracy of all information, regardless of source, is not guaranteed or warranted. All information should be independently verified. Copyright 2024 MiRealSource. All rights reserved. The information provided hereby constitutes proprietary information of MiRealSource, Inc. and its shareholders, affiliates and licensees and may not be reproduced or transmitted in any form or by any means, electronic or mechanical, including photocopy, recording, scanning or any information storage and retrieval system, without written permission from MiRealSource, Inc. Provided through IDX via MiRealSource, as the “Source MLS”, courtesy of the Originating MLS shown on the property listing, as the Originating MLS. The information published and disseminated by the Originating MLS is communicated verbatim, without change by the Originating MLS, as filed with it by its members. The accuracy of all information, regardless of source, is not guaranteed or warranted. All information should be independently verified. Copyright 2024 MiRealSource. All rights reserved. The information provided hereby constitutes proprietary information of MiRealSource, Inc. and its shareholders, affiliates and licensees and may not be reproduced or transmitted in any form or by any means, electronic or mechanical, including photocopy, recording, scanning or any information storage and retrieval system, without written permission from MiRealSource, Inc.
Monroe Real Estate
The median home value in Monroe, MI is $183,600. This is lower than the county median home value of $209,200. The national median home value is $338,100. The average price of homes sold in Monroe, MI is $183,600. Approximately 62.9% of Monroe homes are owned, compared to 30.8% rented, while 6.29% are vacant. Monroe real estate listings include condos, townhomes, and single family homes for sale. Commercial properties are also available. If you see a property you’re interested in, contact a Monroe real estate agent to arrange a tour today!
Monroe, Michigan 48161 has a population of 20,344. Monroe 48161 is less family-centric than the surrounding county with 24.51% of the households containing married families with children. The county average for households married with children is 27.13%.
The median household income in Monroe, Michigan 48161 is $53,644. The median household income for the surrounding county is $68,006 compared to the national median of $69,021. The median age of people living in Monroe 48161 is 37.9 years.
Monroe Weather
The average high temperature in July is 83.7 degrees, with an average low temperature in January of 18.1 degrees. The average rainfall is approximately 34.4 inches per year, with 37.4 inches of snow per year.

