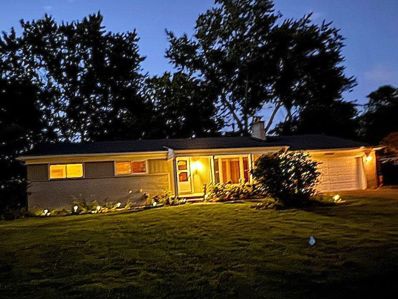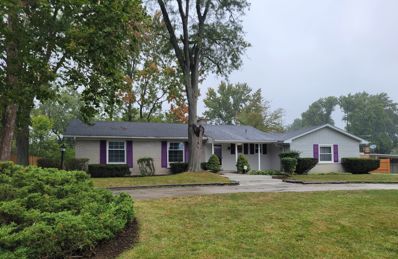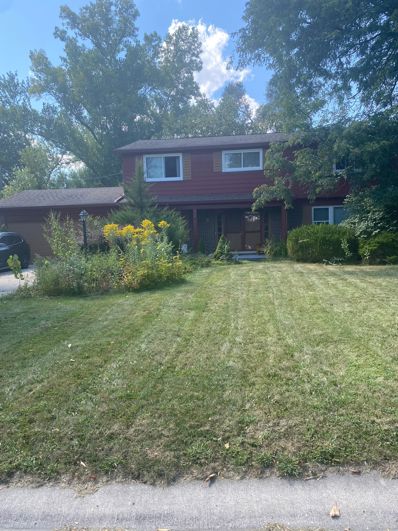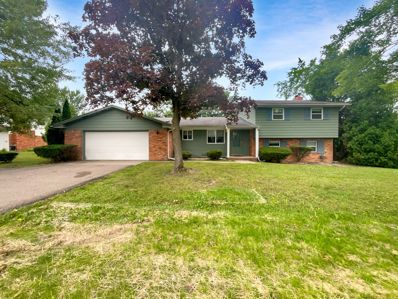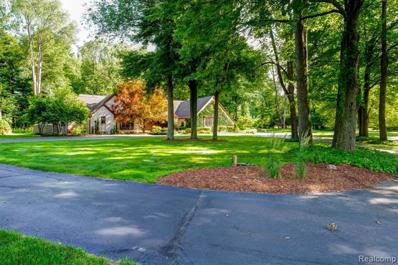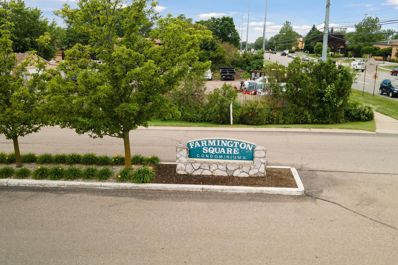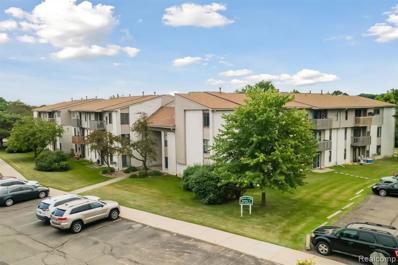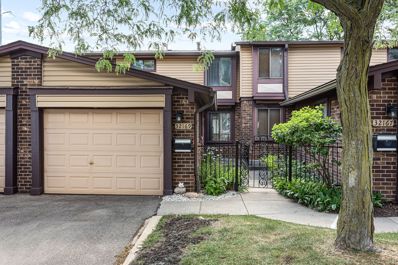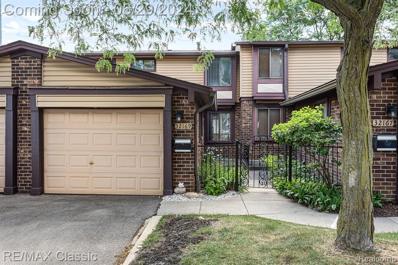Farmington MI Homes for Sale
- Type:
- Single Family
- Sq.Ft.:
- 1,626
- Status:
- Active
- Beds:
- 3
- Lot size:
- 0.36 Acres
- Baths:
- 2.00
- MLS#:
- 60348672
- Subdivision:
- KENDALLWOOD NO 2
ADDITIONAL INFORMATION
No Secret - It is the End of the Season, so We have decided to Structure an Incredible Deal for that Special Someone who Realizes that This Beautiful Property is Available and Worthy to be Your Future Forever Home! We Welcome You to the Exclusive "Kendallwood Sub" in Beautiful Farmington Hills. Like so many of Our Wonderful Neighbors in this Family-Friendly Community, You Can Enjoy a Year-Round Lifestyle (from the many Activities, Sports, and Recreational Events, to Awesome Restaurants, Easy Access for Plentiful Shopping, and Festivals/Fairs Nearby and All Around. You are close enough to keep a Small-Town Atmosphere, yet close to the City for the Major Events - In the Middle of Everything! There is So Much to Love about this Place and the Wonderful Care is Evident with so many Upgrades (since 2022) that were Done Professionally and with Quality Products, including the Kitchen (with Granite Countertops), Hardwood Floors Throughout, and a COMPLETE NEW ROOF, as well as Special Attention to the Mechanical, Electrical and Water/Sewer Systems! Your Day Could Begin/End in the Enclosed Four Season Room that oversees the Spacious, Clean Yard that is Safe and Private so the Kids (and Pets with the little functioning Doggie-Door) can Go Out and Play. You can Entertain in the Formal Living room or go Informal with the Open Layout of the Family Room (each with its own working fireplace), and the Huge Basement is Clean/Ready for Your Special Touch Project. The mindset was Always to be Safe and Clean - And it Shows! Great Environment, Caring Neighbors, Excellent City Services and Awesome Award-Winning Farmington Hills Schools present an Excellent Opportunity to Live Here in this Up-and-Coming Community. We Set the Price to make a Deal Happen Before the Holidays and With Immediate Occupancy, so be First in Line. (Check Out the Beautiful Pictures.) All Cash/Finance Terms considered, but Set up Your Appointment NOW, because It Is TIME and We are Ready!
- Type:
- Single Family
- Sq.Ft.:
- 1,560
- Status:
- Active
- Beds:
- 4
- Lot size:
- 0.32 Acres
- Baths:
- 2.00
- MLS#:
- 60344296
- Subdivision:
- WESTBROOKE MANOR NO 1
ADDITIONAL INFORMATION
DESIRABLE WESTBROOKE MANOR OFFERS GORGEOUS BRICK RANCH WITH WONDERFUL CURB APPEAL! THIS HOME FEATURES A LARGE EAT IN KITCHEN WITH STAINLESS STEEL APPLIANCES, SPACIOUS BEDROOMS, HARDWOOD FLOORS THROUGHOUT, GAS FIREPLACE SHARED BETWEEN THE LIVING ROOM & DINING ROOM, DOUBLE DOORWALLS LEADING TO A HUGE TREX DECK WITH SERENE VIEWS OF YOIR LUSH REAR YARD! THE HUGE LOWER LEVEL BOASTS DAYLIGHT WINDOWS IN THE FABULOUS FAMILY ROOM WITH NEWER CARPET & A GRANITE NATURAL FIREPLACE. A FUNCTIONAL HOME OFFICE / LIBRARY WITH BUILT-INS & A SPACIOUS CLOSET, A WALK-IN CEDAR CLOSET AND TONS OF WALK-IN STORAGE SPACE COMPLETE THE LOWER LEVEL. FRESHLY & NEUTRALLY PAINTED THROUGHOUT PLUS A NEWER ROOF, FURNACE, C/A, GWH, CEMENT DRIVEWAY & FRONT APPROACH ROUND OUT THE PACKAGE. CLOSE TO SHOPPING, EATERIES, THEATERS & E-WAYS! CALL THIS ONE HOME!
- Type:
- Single Family
- Sq.Ft.:
- 3,067
- Status:
- Active
- Beds:
- 4
- Lot size:
- 0.21 Acres
- Baths:
- 3.00
- MLS#:
- 60341310
ADDITIONAL INFORMATION
For Sale: Charming Home in Canterbury Commons Discover the potential in this spacious 3067 sq ft home, nestled in the desirable Canterbury Commons neighborhood. This inviting residence features a generous layout with a living room, dining room, and family room, perfect for both entertaining and everyday living. Key Features: Bedrooms: 4 Bathrooms: 2.5 Living Space: 3067 sq ft Rooms: Spacious living room, dining room, and family room While this home needs a little TLC to bring out its full potential, it offers a fantastic opportunity for buyers looking to personalize their space and make it their own. Don�t miss the chance to create your dream home in a wonderful community**Offer is subject to probate approval. Property is being SOLD AS IS.
- Type:
- Single Family
- Sq.Ft.:
- 1,932
- Status:
- Active
- Beds:
- 3
- Lot size:
- 0.28 Acres
- Baths:
- 2.00
- MLS#:
- 60322547
- Subdivision:
- KIMBERLEY SUB
ADDITIONAL INFORMATION
Welcome to your future oasis, showcasing a uniquely crafted property that mirrors your impeccable taste. Delightful tranquility, the heart of this residence is graced with an elegant fireplace, adding warmth and charm to its surroundings. The interior is aesthetically touched with a neutral color paint scheme, offering a canvas for self-expression and a chic arrangement for any design vision. The primary bedroom is not to be missed! Imagine your personal sanctuary enriched with double closets, a perfect blend of comfort and efficiency while offering an abundance of storage space. Outdoor lovers will greatly appreciate the fenced-in backyard, ripe with possibilities for any green thumbs or those who crave privacy. Beyond the backdoor lies an inviting deck, an added extension to your living area. Your new journey begins here, where every detail is meticulously considered, creating an ambiance of refined living and timeless sophistication. Buyer/agent advised to verify homestead vs non homestead tax status with a tax professional.
- Type:
- Single Family
- Sq.Ft.:
- 4,809
- Status:
- Active
- Beds:
- 4
- Lot size:
- 2.41 Acres
- Baths:
- 4.00
- MLS#:
- 60321064
- Subdivision:
- FRANKLIN OAKS - FARM HILLS
ADDITIONAL INFORMATION
This timeless luxury is nestled on a scenic 2.41 acres. Estate like drive- way leading to the entrance and circles around the front of the home to a French Country estate spans 4,794sft of charm and quality, enveloped in peaceful surroundings. Professionally landscaped and maintained, with mature trees, vibrant flowers and beautiful brick paver accents. Inside, you are welcomed into a two-story foyer featuring a beautifully appointed office with built-ins. The primary suite offers a luxurious bath and a generously sized walk-in closet, ensuring comfort and elegance. Great Room features a wet bar and floor-to-ceiling windows offering breathtaking views of the lush backyard, extending to an oversized brick paver patio adorned with landscape lighting. Ideal for both family living and entertaining, the Cedar and Trex 3 Season room spans 700 square feet and includes a Sundance hot tub and remote-controlled skylights. Compete with a full house generator!
- Type:
- Condo
- Sq.Ft.:
- 701
- Status:
- Active
- Beds:
- 1
- Baths:
- 1.00
- MLS#:
- 60320485
- Subdivision:
- FARMINGTON SQUARE OCCPN 261
ADDITIONAL INFORMATION
Conveniently located just minutes from shopping, restaurants, and a variety of parks, this newly remodeled Farmington Hills condo is ready for a new owner! As you step inside, the property offers 1 bed, 1 bathroom, and 701 sq. feet. The spacious living room welcomes you with plenty of natural light, freshly painted walls, and beautiful wood food floors. Around the corner, the kitchen is fully equipped with stainless steel appliances and an abundance of space for storing and preparing your favorite meals. Outside, you�ll find a cozy balcony, perfect for enjoying your morning cup o� Joe as it overlooks plenty of lush greenery. Want to see 32013 W 12 Mile Rd #306? Don�t wait! Schedule a private showing with your favorite agent today!
- Type:
- Condo
- Sq.Ft.:
- 701
- Status:
- Active
- Beds:
- 1
- Year built:
- 1978
- Baths:
- 1.00
- MLS#:
- 20240045317
- Subdivision:
- FARMINGTON SQUARE OCCPN 261
ADDITIONAL INFORMATION
Conveniently located just minutes from shopping, restaurants, and a variety of parks, this newly remodeled Farmington Hills condo is ready for a new owner! As you step inside, the property offers 1 bed, 1 bathroom, and 701 sq. feet. The spacious living room welcomes you with plenty of natural light, freshly painted walls, and beautiful wood food floors. Around the corner, the kitchen is fully equipped with stainless steel appliances and an abundance of space for storing and preparing your favorite meals. Outside, you'll find a cozy balcony, perfect for enjoying your morning cup o' Joe as it overlooks plenty of lush greenery. Want to see 32013 W 12 Mile Rd #306? Don't wait! Schedule a private showing with your favorite agent today!
- Type:
- Condo
- Sq.Ft.:
- 1,278
- Status:
- Active
- Beds:
- 2
- Baths:
- 2.00
- MLS#:
- 60319384
- Subdivision:
- ERINN ESTATES OCCPN 154
ADDITIONAL INFORMATION
LOVELY 2 BR, 1.5 BATH, TOWNHOUSE CONDO, WITH BASEMENT, AND 1 CAR ATTACHED GARAGE. Entry level features a spacious Living and Dining Room, with door-wall leading out to a private patio, for relaxing or entertaining. Kitchen with granite counters and SS appliances. Lav on entry level for convenience. Upstairs features two good-sized bedrooms, one with walk-in-closet, Full Bath, with tub and shower, double sinks. Basement is partially finished, adding more living space, with storage and laundry downstairs. Excellent location, condo living, without all the outside maintenance, near X ways, shopping, Restaurants, entertainment and more. This move-in- ready condo is a true find. Schedule your showing today!
- Type:
- Condo
- Sq.Ft.:
- 1,278
- Status:
- Active
- Beds:
- 2
- Year built:
- 1973
- Baths:
- 1.10
- MLS#:
- 20240043345
- Subdivision:
- ERINN ESTATES OCCPN 154
ADDITIONAL INFORMATION
LOVELY 2 BR, 1.5 BATH, TOWNHOUSE CONDO, WITH BASEMENT, AND 1 CAR ATTACHED GARAGE. Entry level features a spacious Living and Dining Room, with door-wall leading out to a private patio, for relaxing or entertaining. Kitchen with granite counters and SS appliances. Lav on entry level for convenience. Upstairs features two good-sized bedrooms, one with walk-in-closet, Full Bath, with tub and shower, double sinks. Basement is partially finished, adding more living space, with storage and laundry downstairs. Excellent location, condo living, without all the outside maintenance, near X ways, shopping, Restaurants, entertainment and more. This move-in- ready condo is a true find. Schedule your showing today!

Provided through IDX via MiRealSource. Courtesy of MiRealSource Shareholder. Copyright MiRealSource. The information published and disseminated by MiRealSource is communicated verbatim, without change by MiRealSource, as filed with MiRealSource by its members. The accuracy of all information, regardless of source, is not guaranteed or warranted. All information should be independently verified. Copyright 2024 MiRealSource. All rights reserved. The information provided hereby constitutes proprietary information of MiRealSource, Inc. and its shareholders, affiliates and licensees and may not be reproduced or transmitted in any form or by any means, electronic or mechanical, including photocopy, recording, scanning or any information storage and retrieval system, without written permission from MiRealSource, Inc. Provided through IDX via MiRealSource, as the “Source MLS”, courtesy of the Originating MLS shown on the property listing, as the Originating MLS. The information published and disseminated by the Originating MLS is communicated verbatim, without change by the Originating MLS, as filed with it by its members. The accuracy of all information, regardless of source, is not guaranteed or warranted. All information should be independently verified. Copyright 2024 MiRealSource. All rights reserved. The information provided hereby constitutes proprietary information of MiRealSource, Inc. and its shareholders, affiliates and licensees and may not be reproduced or transmitted in any form or by any means, electronic or mechanical, including photocopy, recording, scanning or any information storage and retrieval system, without written permission from MiRealSource, Inc.

The accuracy of all information, regardless of source, is not guaranteed or warranted. All information should be independently verified. This IDX information is from the IDX program of RealComp II Ltd. and is provided exclusively for consumers' personal, non-commercial use and may not be used for any purpose other than to identify prospective properties consumers may be interested in purchasing. IDX provided courtesy of Realcomp II Ltd., via Xome Inc. and Realcomp II Ltd., copyright 2024 Realcomp II Ltd. Shareholders.
Farmington Real Estate
The median home value in Farmington, MI is $341,100. This is higher than the county median home value of $304,600. The national median home value is $338,100. The average price of homes sold in Farmington, MI is $341,100. Approximately 60.72% of Farmington homes are owned, compared to 34.45% rented, while 4.82% are vacant. Farmington real estate listings include condos, townhomes, and single family homes for sale. Commercial properties are also available. If you see a property you’re interested in, contact a Farmington real estate agent to arrange a tour today!
Farmington, Michigan 48334 has a population of 83,749. Farmington 48334 is less family-centric than the surrounding county with 31.76% of the households containing married families with children. The county average for households married with children is 32.55%.
The median household income in Farmington, Michigan 48334 is $93,434. The median household income for the surrounding county is $86,275 compared to the national median of $69,021. The median age of people living in Farmington 48334 is 42.1 years.
Farmington Weather
The average high temperature in July is 82.8 degrees, with an average low temperature in January of 16.1 degrees. The average rainfall is approximately 32.6 inches per year, with 39.1 inches of snow per year.
