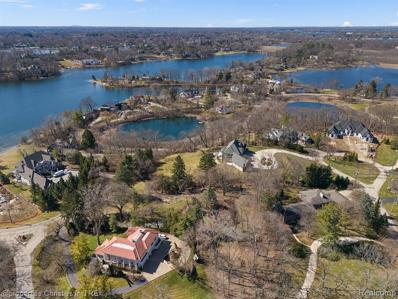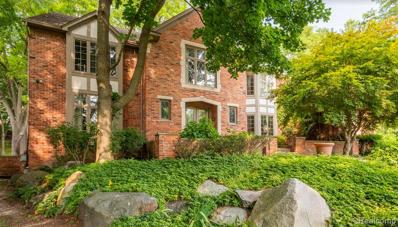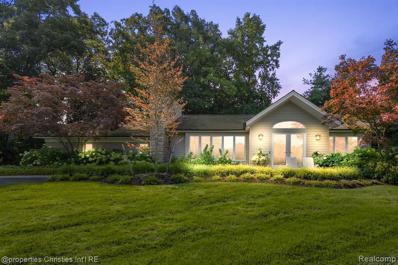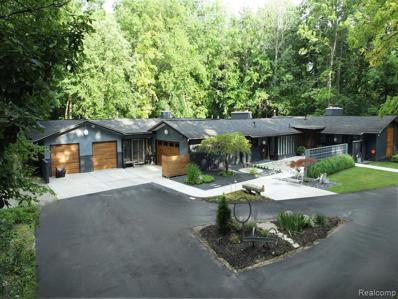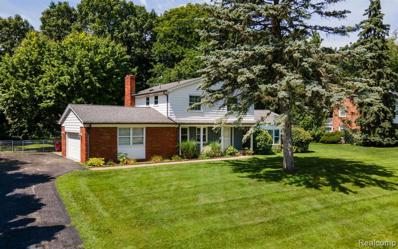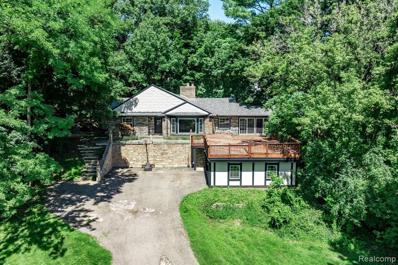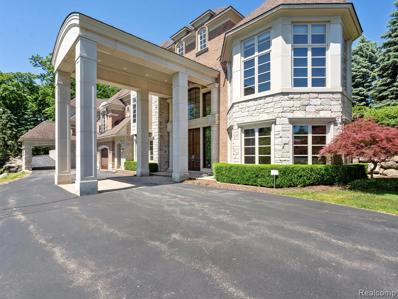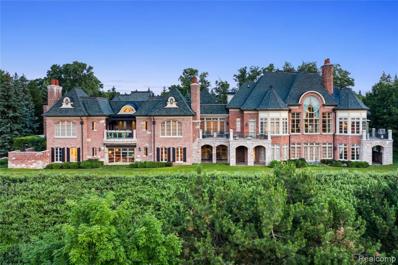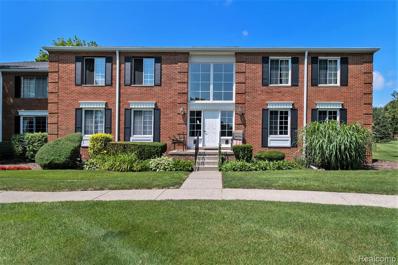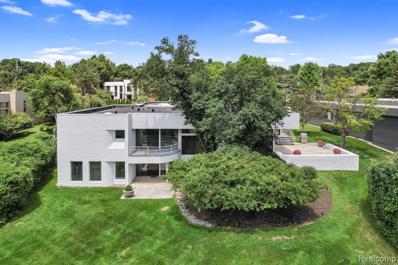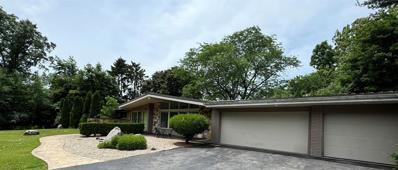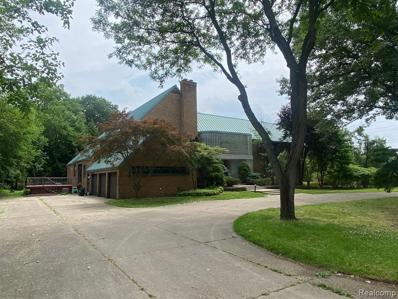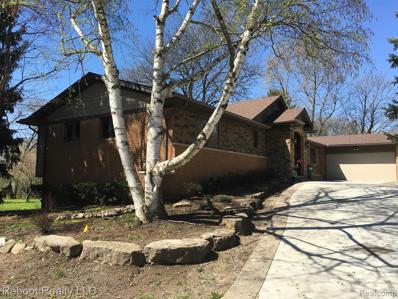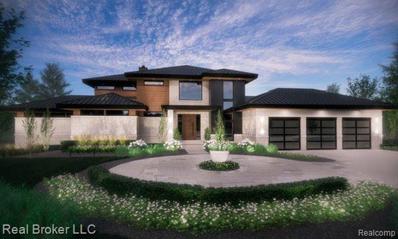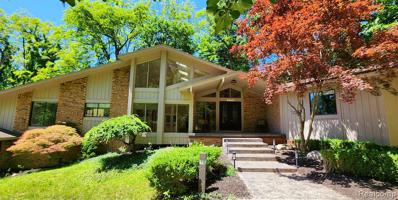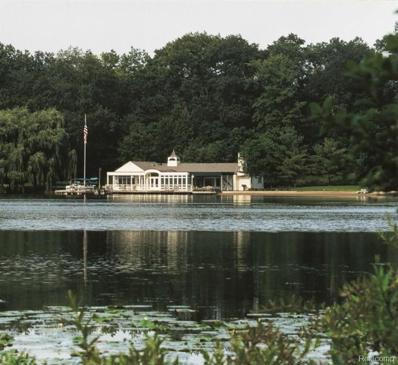Bloomfield Twp MI Homes for Sale
Open House:
Sunday, 11/24 12:00-2:00PM
- Type:
- Single Family
- Sq.Ft.:
- 2,299
- Status:
- Active
- Beds:
- 5
- Lot size:
- 1.38 Acres
- Year built:
- 1949
- Baths:
- 3.00
- MLS#:
- 20240062610
- Subdivision:
- SUPRVR'S PLAT NO 7 - BLOOMFIELD TWP
ADDITIONAL INFORMATION
Rare and exceptional property situated in one of the most prestigious locations in Bloomfield Hills! This picturesque estate sits on 1.38 acres of mature natural beauty, nestled behind Forest Lake Country Club within walking distance to Johnson Nature Center and only a 3 minute drive from award-winning Bloomfield Hills High School. Located in a highly exclusive area with access to Lower Long Lake, this is truly a one of a kind opportunity offering the perfect balance of seclusion and convenience! With an interior refinish in 2023, this desirable sprawling ranch floor-plan boasts hardwood floors throughout, 3 fireplaces, a remodeled primary bathroom with all marble floors, wall and vanity tile, newly remodeled full bathrooms on the upper and lower levels (2022), upper level with quartz vanity and built-in bluetooth speaker, timeless custom kitchen with ceiling-height wood cabinets with decorative glass inserts door-panels, built-in gas cooktop and refrigerator, double-oven and sizable farmhouse sink, spacious family room with newer custom Pella wooden windows and sliding door positioned thoughtfully to magnify breathtaking views and flood the room natural lighting, massive library featuring custom woodwork, built-in shelves and sloped-ceiling detail, plus a whole house water filtration system recently installed (2020) and spacious yard with space for gardening and other outdoor activities. Unparalleled surrounding, impressive architecture and tasteful interior design - perfect for those seeking luxury, tranquility and accessibility all in one place!
- Type:
- Single Family
- Sq.Ft.:
- 4,374
- Status:
- Active
- Beds:
- 5
- Lot size:
- 0.54 Acres
- Year built:
- 1984
- Baths:
- 4.20
- MLS#:
- 20240060492
- Subdivision:
- ECHO PARK NO 2
ADDITIONAL INFORMATION
Welcome to your dream home located in Bloomfield Hills, a stunning almost 4,500 sq ft residence. This property features 5 generously sized bedrooms and 4.2 baths, providing ample space for family and guests. Upon entering, you'll be greeted by an abundance of natural light with numerous windows, illuminating the large, open living spaces. Updated kitchen, complete with sleek stainless steel appliances and two spacious pantries. Grand living room, dining room, and large sophisticated library. Upstairs, the master suite has 2 walk-in closets and a beautiful en-suite bathroom, with an upstairs laundry. Large finished basement, with ample living space, and workout room. Outside the landscaping is beautiful with a patio and a 4-car garage. Don't miss the opportunity to make this your dream home!
- Type:
- Single Family
- Sq.Ft.:
- 1,641
- Status:
- Active
- Beds:
- 2
- Lot size:
- 1.39 Acres
- Year built:
- 1949
- Baths:
- 2.00
- MLS#:
- 20240060181
ADDITIONAL INFORMATION
Elegant and charming! A modern day open floor plan w/ beaming natural light. Floor to ceiling windows serve scenic pond views w/ sprouting fountains and meticulous landscape designs. Home Gourmet Neff kitchen w/3" thick granite countertops & premium stainless steel appliances including: Wolf oven, Sub Zero refrigerator, Thermador six-burner gas range & Miele integrated dishwasher. Custom cabinetry carpentry in all main living areas including the garage. SONOS audio-equipment includes 18 speakers t/o. Heated marble floors in the main living areas. This custom residence compares glorifies the simplicity and modern design. Includes property ID #1930302018
$2,000,000
5385 Bywood Road Bloomfield Twp, MI 48302
- Type:
- Single Family
- Sq.Ft.:
- 5,577
- Status:
- Active
- Beds:
- 4
- Lot size:
- 1.5 Acres
- Year built:
- 1960
- Baths:
- 3.10
- MLS#:
- 20240058657
- Subdivision:
- WOODCREST FARMS
ADDITIONAL INFORMATION
Experience unparalleled luxury in this one-of-a-kind updated open concept California-style mid-century modern architectural masterpiece, nestled in the highly desirable Chalmers Lake neighborhood. This 5,500 sq ft home is a true testament to modern sophistication and functionality, blending the best of indoor and outdoor living. Meticulously curated landscaping surrounds the property, creating a serene oasis with a sprawling backyard patio, a captivating pond with a cascading waterfall, and a blue stone patio off the primary bedroomâ??perfect for tranquil mornings or evening relaxation. Inside, MCM design touches and built-ins have been thoughtfully reintroduced to honor the home's original charm while catering to the modern homeowner. The heart of the home is a breathtaking kitchen, featuring sleek, clean lines, top-of-the-line Fisher Paykel appliances, and extensive custom cabinetry. The primary suite is a private sanctuary, strategically positioned on one side of the residence for ultimate privacy, while additional bedrooms are in the opposite wing. The laundry room and two-bathroom closets are outfitted with California Closets, offering the highest standard of organization and design. For those embracing a work-from-home lifestyle, the residence features two dedicated home offices, one of which could easily be transformed into a den. Unwind in the charming cedar three-season room or enjoy a workout in your indoor gym. With five fireplaces spread throughout the home, warmth and ambiance are always within reach. The property is fully equipped with a gas line and a standalone electric panel, ready for a pool installation, allowing for future customization. Beyond the beauty of your own property, take advantage of the beach access and lake privileges to Chalmers Lake, offering endless opportunities for boating, swimming, and lakeside leisure. Every detail of this home has been thoughtfully designed and meticulously crafted by the renowned JA Studios design team, making it a true work of art.
- Type:
- Single Family
- Sq.Ft.:
- 2,504
- Status:
- Active
- Beds:
- 3
- Lot size:
- 0.47 Acres
- Year built:
- 1966
- Baths:
- 2.10
- MLS#:
- 20240058298
- Subdivision:
- KEMP ORCHARD ESTATES
ADDITIONAL INFORMATION
Beautiful updated 3 bedroom and 2.5 bath Colonial on almost a half-acre is merely doors away from Hammond Lake and accompanying lake privileges. First floor laundry/mud room entrance from attached garage. Study and large living and dining rooms (hardwood floors and tons of windows throughout the home) flow into open updated kitchen with large pantry closets, tons of counter space and cabinets, stainless steel appliances and door wall leading into enclosed sun porch. The spacious family room has a raised hearth brick fireplace. Full, open and dry basement is ready for finishing. Huge yard fully enclosed with estate fencing. Attached 2 car attached garage with utility closet and tons of storage space. LG wall a/c units in all 3 of the bedrooms keep the house cool and look like flat screen tv/picture frames. Censored lighting throughout the house.
- Type:
- Single Family
- Sq.Ft.:
- 2,086
- Status:
- Active
- Beds:
- 3
- Lot size:
- 0.52 Acres
- Year built:
- 1951
- Baths:
- 2.00
- MLS#:
- 20240058316
ADDITIONAL INFORMATION
The open concept kitchen features stainless steel appliances, marble flooring, granite countertops, and an island with a wine fridge. Both bathrooms are renovated with Kohler fixtures, and the master bathroom includes a sauna/shower. Enjoy an oversized deck and a patio complete with a waterfall and pond. This property is situated on a serene lot of over half an acre, conveniently located within walking distance to Franklin Village and a short distance from Knollwood, Oakland Hills, Birmingham, and Franklin Hills Country Clubs. BTVAI
- Type:
- Single Family
- Sq.Ft.:
- 8,819
- Status:
- Active
- Beds:
- 5
- Lot size:
- 2.09 Acres
- Year built:
- 2006
- Baths:
- 8.30
- MLS#:
- 20240055285
- Subdivision:
- TURTLE LAKE CONDO
ADDITIONAL INFORMATION
Custom Residence Surrounded by a Tranquil Wooded Setting. This remarkable home, built by TSA, sits on a quiet, wooded site surrounded by magnificent estates. The current owner, in collaboration with the developer, carefully selected this location for its privacy and scenic allure. The unique open floorplan revolves around an open-air courtyard, offering a seamless blend between indoor and private outdoor livingâ??an architectural feature unlike any other. The expansive primary suite boasts a fireplace, generously sized his-and-her marble bathrooms, and his-and-her walk-in closets with dressing areas. There are four additional large bedrooms with ensuites, plus a spacious au-pair/in-law apartment suite accessible via a private staircase. For those who work from home, there are even separate his-and-her private offices. You'll find delightful entertainment spaces in the lower level including a state-of-the-art theater, a full bar, a game room, and a large great room with a piano platform. Other amenities such as a 3-stop elevator, private exercise room, steam shower, sauna, outdoor spa, and a Control4 system enhance the overall experience of living in this one-of-a-kind estate.
$13,000,000
2756 TURTLE BLUFF Drive Bloomfield Twp, MI 48302
- Type:
- Single Family
- Sq.Ft.:
- 15,123
- Status:
- Active
- Beds:
- 6
- Lot size:
- 1.79 Acres
- Year built:
- 2003
- Baths:
- 8.20
- MLS#:
- 20240052015
- Subdivision:
- TURTLE LAKE CONDO
ADDITIONAL INFORMATION
Welcome to an award-winning architectural masterpiece nestled within the exclusive Turtle Lake Estates of Bloomfield Hills. This extraordinary estate, reminiscent of a luxurious Italian villa, spans over 17,000 square feet of meticulously designed living space on nearly 2 acres, perched on a picturesque bluff overlooking Turtle Lake. Offering unparalleled privacy and breathtaking views, this property also includes a vacant, adjacent parcel of over 1 acre, providing endless possibilities for additional outdoor space, entertaining, or future development. Every detail of this custom-built residence exudes sophistication and refinement, with the finest artistic elements and luxury finishes crafted by master artisans. From custom moldings and imported marble to intricate mosaic walls, the home is a testament to exceptional craftsmanship. Outdoor living is elevated with covered terraces, stone patios, a tranquil pool, jacuzzi, outdoor fireplaces, and beautifully landscaped gardens. Inside, the estate features 6 spacious bedrooms, 8 full baths, and 2 half baths. The first-floor primary suite is a serene retreat with luxurious amenities. A two-story executive library, formal living and dining rooms, a gourmet chef's kitchen, and multiple lounges provide ample space for both relaxation and entertaining. The lower level is an entertainer's paradise, offering a state-of-the-art theater, fitness room, sauna, bar, game room, recreation room, and an additional full kitchen. Car enthusiasts will appreciate the 8-car garage, complete with a car wash and exposed aggregate driveway. The home boasts multiple indoor and outdoor fireplaces, creating a warm and inviting ambiance throughout. Experience the pinnacle of luxury living in this magnificent Bloomfield Hills estate, with room to expand your vision on the adjacent acre. Welcome Home!
- Type:
- Condo
- Sq.Ft.:
- 1,052
- Status:
- Active
- Beds:
- 2
- Year built:
- 1969
- Baths:
- 2.00
- MLS#:
- 20240052003
- Subdivision:
- BLOOMFIELD CLUB OCCPN 314
ADDITIONAL INFORMATION
Second floor condo with more than 1000 square feet. This condo offers 2 bedrooms, 2 full baths, and has updated paint & flooring throughout. Living room has windows on two sides bringing in natural light, and is open to the dining area. Primary bedroom has a private, ensuite bath. In-unit laundry for convenience. Covered parking. Easy access to I-75. Bloomfield Hills schools.
- Type:
- Single Family
- Sq.Ft.:
- 4,765
- Status:
- Active
- Beds:
- 5
- Lot size:
- 0.54 Acres
- Year built:
- 1980
- Baths:
- 4.20
- MLS#:
- 20240051144
- Subdivision:
- WOODLANDS ESTATES ON GILBERT LAKE
ADDITIONAL INFORMATION
This exquisite Tobocman-designed classic contemporary gem is located in a park-like setting with Gilbert Lake privileges. Nestled in a Bloomfield Hills gated community, the walk-out ranch is keynoted by a sky-lit front entrance. The large, welcoming foyer has a jewel-like powder room. Travertine marble floors unite the main level's open, spacious plan that is perfect for entertaining and comfortable living. The dining room is dramatic and the expansive, sunken living room has a fireplace and terrace, and takes full advantage of the beautiful views. The extensive, well-equipped island kitchen has a large informal dining area and terrace access. The main level primary suite has a private terrace, a wall of handsome bookshelves, a built-in desk, a custom-fitted closet and a very glamorous, compartmentalized bath. There are two additional main level bedrooms and a spacious segmented bath. The knock-out, walk-out lower level includes a dramatic, bi-level theater room, one or two bedrooms (one currently used as a fitness room), two striking, full baths, a large game room and a family room. Fabulous custom built-ins. Exceptional storage throughout. 3 car garage. Convenient to area expressways. Award winning Bloomfield Hills Schools, near Cranbrook and Country Day.
- Type:
- Single Family
- Sq.Ft.:
- 2,436
- Status:
- Active
- Beds:
- 5
- Lot size:
- 1.04 Acres
- Year built:
- 1958
- Baths:
- 3.10
- MLS#:
- 81024032455
ADDITIONAL INFORMATION
*25,000 seller concession for full price offer! Home on the end of a tranquil cul-de-sac, this sprawling mid-century ranch home offers a secluded retreat on a lush, wooded 1-acre lot in the heart of Bloomfield. Inside, the kitchen is a culinary dream with a generous 6-person island, a 5-burner gas cooktop, built-in microwave, warming drawer, and double gas ovens. Flowing seamlessly into the family room, that boasts vaulted ceiling, a cozy gas fireplace, and expansive windows that frame views of the pool and private wooded yard. Adjacent the kitchen, you'll find the spacious dining room overlooking the private front yard and features builtThe master suite offers a serene retreat with private balcony, multiple closets and a luxurious bathroom featuring a double granite vanity and generous glass enclosed shower. Two additional bedrooms on the main floor, one ensuite, along with a cedar closet and an updated powder room with a granite vanity, complete the main level. A grand staircase leads to the newly finished walkout basement, where two more bedrooms, large, updated bathroom, a built-in wet bar, natural fireplace, and a full second kitchen awaits, perfect for entertaining or hosting guests. The second laundry room and a wall of windows offering access to the tiered backyard, complete this exceptional lower level. Outdoor living is highlighted by a sprawling pool, complete with a pool house and two fire-pits, all enclosed with hidden fence and mature trees. Additional features include an entire house generator, a durable metal roof, dual-zoned furnace and AC for climate control efficiency, 3-car garage with workbench and storage closets, and multiple patios throughout the back oasis. This home offers a rare combination of luxurious living and privacy in a sought-after Bloomfield location. Discover the tranquility and sophistication of this remarkable property - schedule your showing today! (Buyer's agent to verify all listing information.)
$1,799,000
1919 ORCHARD Lane Bloomfield Twp, MI 48301
- Type:
- Single Family
- Sq.Ft.:
- 6,200
- Status:
- Active
- Beds:
- 5
- Lot size:
- 0.88 Acres
- Year built:
- 1992
- Baths:
- 6.10
- MLS#:
- 20240045109
- Subdivision:
- SUPRVR'S PLAT OF BERKSHIRE FOREST NO 1
ADDITIONAL INFORMATION
A DIAMOND IN THE ROUGH, FIRST FLOOR MASTER SUITE, OVER 6200 SQ. LIVING SPACE PLUS AN ADDITIONAL 2500 FINISHED BASEMENT/ WITH A PROFESSIONAL GRADE KITCHEN EQUIPMENT, SAUNA, JACUZZI, ADDITIONAL 4 BEDROOMS W/ 5 FULL BATHES AND 1/2 BATH ON THE MAIN LEVEL, OVER AN ACRE PRIVATE LOT, W/ IN-GROUND POOL AND LARGE PATIO, THIS IS YOUR CHANCE TO PUT YOUR OWN TOUCHES TO CREATE YOUR OWN DREAM HOME, PROGRESS BEING MADE, WITH MORE PLANS TO CHANGE AND RENOVATE AS WE GO.
- Type:
- Single Family
- Sq.Ft.:
- 2,103
- Status:
- Active
- Beds:
- 4
- Lot size:
- 0.92 Acres
- Year built:
- 1961
- Baths:
- 3.10
- MLS#:
- 20240040245
- Subdivision:
- LONE PINE CREST NO 2
ADDITIONAL INFORMATION
IMMACULATE RANCH HOUSE ON NEARLY AN ACRE OF LAND IN LONE PINE CREST OF BLOOMFIELD TOWNSHIP MORE THEN HALF VALUE IS IN THE LAND! THIS STUNNING PROPERTY FEATURES A GOURMET KITCHEN W/GRANITE TOPS, SS HIGH END APPLIANCES, MOSAIC TILE BACK SPLASH, CUSTOM CABINETRY, DINING AREA. CUSTOM HICKORY HARDWOOD FLOORS THROUGHOUT THE HOUSE, TREX DECK. THIS HOUSE FEATURES TWO MASTER SUITES & TWO ADDITIONAL BEDROOMS. BOTH SPACIOUS MASTER BEDROOM HAVE ITS OWN WALK IN CLOSET, DUAL SINK VANITIES. FULLY FINISHED WALKOUT BASEMENT INCLUDES SPACIOUS LIVING AREA W/NATURAL WOOD BURNING FIREPLACE, FULL BATH AND CLOSETS, AN EXTRA ROOM, ADDITIONAL FEATURES INCLUDE, 2-CAR ATTACHED GARAGE WITH EPOXY COMMERCIAL GRADE FINISH, CONCRETE PAVER PATIO , ANDERSON ENERGY STAR WINDOWS, LAWN SPRINKLERS, PROFESSIONAL LANDSCAPING, WALNUT LAKE PRIVILEGES W/DEEDED BOAT DOCK AND PLENTY LAND LEFT FOR BOAT STORAGE,OR AN EXTRA GARAGE OR SHED.
$3,500,000
4456 W MAPLE Road Bloomfield Twp, MI 48301
- Type:
- Single Family
- Sq.Ft.:
- 4,536
- Status:
- Active
- Beds:
- 5
- Lot size:
- 1.21 Acres
- Year built:
- 2024
- Baths:
- 5.10
- MLS#:
- 20240027180
- Subdivision:
- SLY FARMS NO 2
ADDITIONAL INFORMATION
Discover this exquisite home, spanning over 6000 square feet, Including 1,500 sqft finished lower level walkout complete with full kitchen, full bath with accompanying suite, gym and large rec room. Boasting 5 bedrooms and 6 full baths total, including a lavish 1st floor primary bedroom suite, meticulously crafted by the acclaimed Diamond Building. Delight in the refined elegance and unique architectural design by Chris Morgan & Associates. Nestled on a tranquil waterfront parcel of 1.21 acres, with 300 feet of sought-after Wing Lake frontage in Bloomfield Hills, MI, this forthcoming masterpiece seamlessly combines sophistication with natural allure. Adorned with a covered entrance and a lanai adjacent to the breakfast nook, this home promises both comfort and luxury. Inside, upscale finishes adorn the interior, which features an expansive open floor plan ideal for hosting gatherings, a striking open staircase, lofty ceilings, a cozy library, and a capacious great room with a sleek linear fireplace. The gourmet kitchen is outfitted with high end appliances, a generous central island, and a spacious walk-in pantry. The secluded primary suite on the entry level offers a spa-like bathroom, tray ceilings, an expansive closet, and a private en suite featuring a soaking tub, dual vanities, a water closet, and a separate shower. Upstairs, three additional bedrooms each enjoy their own full bathrooms. Additional highlights include a 3-car garage, entry-level laundry facilities, a mudroom, a family room, a butler's pantry, a formal dining room, and more. The accompanying photos are renderings depicting the envisioned home. Included in the offering are the land, construction, a finished lower level, and the covered lanai/loggia. Customize the design to your preferences, with completed plans ready for your personal touches. Discover the array of exterior elevations and design finishes available to create your dream home. *** Price does not include pool. Price subject to change due to specific client material selections.***
- Type:
- Single Family
- Sq.Ft.:
- 5,166
- Status:
- Active
- Beds:
- 4
- Lot size:
- 0.91 Acres
- Year built:
- 1976
- Baths:
- 3.20
- MLS#:
- 20230090346
ADDITIONAL INFORMATION
CONTEMPORARY HOME WITH 300 FEET OF SECLUDED ECHO ROAD FRONTAGE, BROUGHT BACK TO LIFE. READY FOR A NEW OWNER TO LIVE UNDER THE 7 LARGE SKYLIGHTS PROVIDING A MOST NATURAL LIVING ENVIRONMENT. THE MOVING SUN WARMS THE TRAVERTINE STONE FLOORING IN AN OPEN FLOOR PLAN. FOUR SPACIOUS BEDROOMS WITH THE MASTER BEDROOM SUITE ALONG WITH A SEPARATE BEDROOM SUITE BOTH NEWLY CARPETED ON THE ENTRY LEVEL. THE LOWER LEVEL HAS TWO SPACIOUS BEDROOMS WITH WALK IN CLOSETS. COME SEE THE REST ,NEWLY PAINTED EXTERIOR AND INTERIOR INCLUDING NEW CONCRETE STAMPED WALKWAY, PORCH AND A NEW MEDITERRANEAN STEEL FRONT DOOR, AND MORE.
$4,990,000
2623 TURTLE SHORES Bloomfield Twp, MI 48302
- Type:
- Single Family
- Sq.Ft.:
- 2,268
- Status:
- Active
- Beds:
- 1
- Lot size:
- 1.4 Acres
- Year built:
- 1945
- Baths:
- 1.10
- MLS#:
- 216010273
- Subdivision:
- TURTLE LAKE CONDO
ADDITIONAL INFORMATION
The Boathouse at Turtle Lake is the most unique waterfront property in Oakland County and one of the most unique in the United States. With 1.413 acres of rolling topography, dramatic views, and 223 pristine feet of Turtle Lake Frontage, the Boathouse is the perfect spot for either a romantic getaway or an intimate beach house. The interior was recently renovated and boasts floor-to-ceiling glass windows, a pewabic-tiled wood burning fireplace, knotty pine walls, exposed wooden beams, wide plank hardwood floors, and a blue stone foyer. Outside, there's a permanent dock to accommodate multiple boats, a sandy beach, and of course Turtle Lake, home to world-class bass fishing. ADJOINING ACREAGE ALSO AVAILABLE - MLS# 216010274 & 216010276

The accuracy of all information, regardless of source, is not guaranteed or warranted. All information should be independently verified. This IDX information is from the IDX program of RealComp II Ltd. and is provided exclusively for consumers' personal, non-commercial use and may not be used for any purpose other than to identify prospective properties consumers may be interested in purchasing. IDX provided courtesy of Realcomp II Ltd., via Xome Inc. and Realcomp II Ltd., copyright 2024 Realcomp II Ltd. Shareholders.
Bloomfield Twp Real Estate
The median home value in Bloomfield Twp, MI is $242,000. The national median home value is $338,100. The average price of homes sold in Bloomfield Twp, MI is $242,000. Bloomfield Twp real estate listings include condos, townhomes, and single family homes for sale. Commercial properties are also available. If you see a property you’re interested in, contact a Bloomfield Twp real estate agent to arrange a tour today!
Bloomfield Twp, Michigan has a population of 2,196.
The median household income in Bloomfield Twp, Michigan is $188,828. The median household income for the surrounding county is $86,275 compared to the national median of $69,021. The median age of people living in Bloomfield Twp is 51.1 years.
Bloomfield Twp Weather
The average high temperature in July is 82.3 degrees, with an average low temperature in January of 15.7 degrees. The average rainfall is approximately 31.8 inches per year, with 32.7 inches of snow per year.
