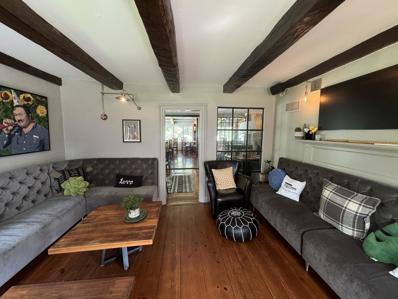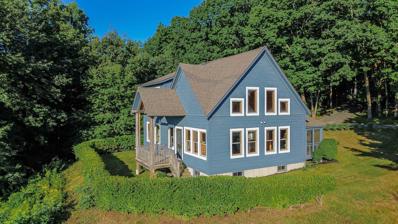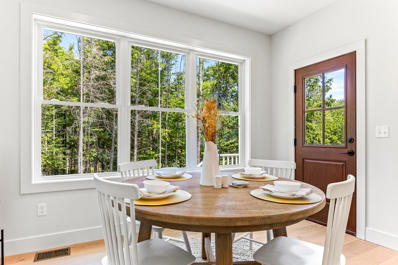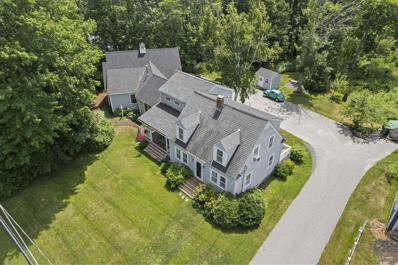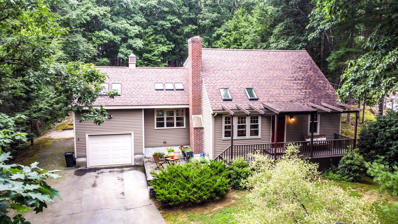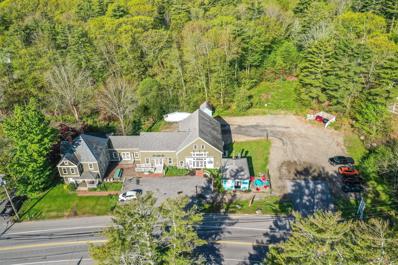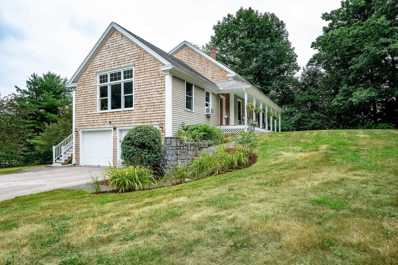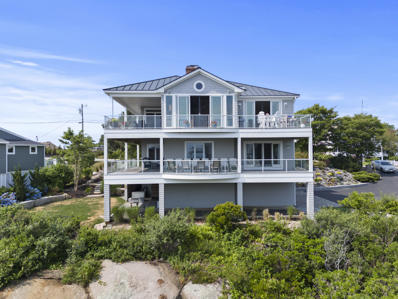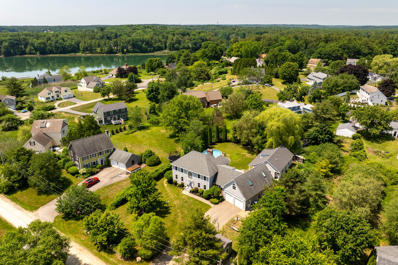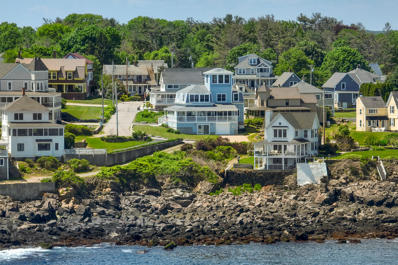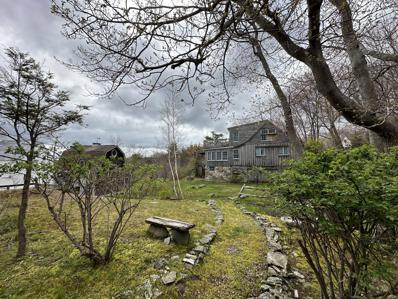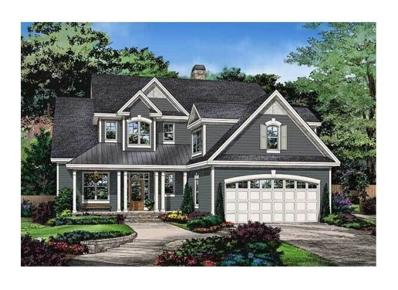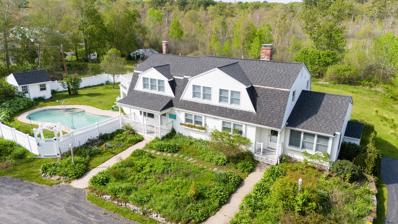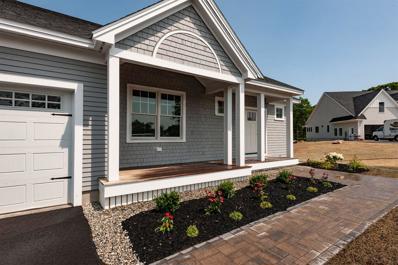York ME Homes for Sale
$1,499,000
41 Ogunquit Road York, ME 03902
- Type:
- Single Family
- Sq.Ft.:
- 4,474
- Status:
- Active
- Beds:
- 3
- Lot size:
- 3.75 Acres
- Year built:
- 1890
- Baths:
- 3.00
- MLS#:
- 1600884
ADDITIONAL INFORMATION
A premier event venue and restaurant located at 41 Ogunquit Rd in Cape Neddick, Maine, is now available for sale. Spanning 3.75 acres of meticulously maintained micro farm and perennial gardens, this property offers a perfect blend of rustic charm and modern convenience, making it an exceptional opportunity for those looking to invest in a versatile and rewarding venture. The estate features a fully operational restaurant with inside seating for 75, a speakeasy-style bar and lounge, offering a stylish and intimate space for cocktails and socializing, a very large, modern commercial kitchen, walk-in refrigeration, dry storage, and all the amenities necessary for a successful dining experience. In addition to the restaurant, the venue currently boasts a stunning Sailcloth tent that can accommodate up to 200 guests, making it an ideal setting for weddings, corporate events, and large gatherings. One of the highlights of the venue is the recently renovated bridal suite, providing a luxurious and private space for brides and their parties to prepare for their special day. With ample parking for up to 70 vehicles and newly designed hardscapes that enhance the outdoor spaces. Currently operating as Arrowhead Estates, this property is functional and beautiful. The lush gardens and micro farm add to the property's charm, making it an ideal setting for farm-to-table dining, sustainable living, or simply enjoying the natural beauty of Maine. Included as part of the 3.75 acres is a separate building lot at 37 Ogunquit Rd, making up 0.84 acres of the total. This lot is ready for immediate development, offering additional opportunities for expansion or investment. Located just 1.8 miles from Ogunquit Center, This is a unique property with endless potential. Whether you're looking to expand your business, start a new venture, or invest in prime real estate, this is an opportunity not to be missed. Contact us today to see everything that this property has to offer.
$769,000
26 Brixham Road York, ME 03909
- Type:
- Single Family
- Sq.Ft.:
- 1,586
- Status:
- Active
- Beds:
- 3
- Lot size:
- 3 Acres
- Year built:
- 2011
- Baths:
- 2.00
- MLS#:
- 1599536
ADDITIONAL INFORMATION
Discover the perfect blend of coastal beauty and countryside tranquility with stunning views from this recently renovated York, Maine home! This impressive design features three spacious bedrooms, including the largest on the first floor. The brand-new kitchen boasts quartz counters, new cabinets and stainless-steel appliances offering an open concept feel that is perfect for entertaining. Relax with your morning coffee in the enclosed screen room where you can listen intently to the birds and watch the wildlife roam freely. Both bathrooms have been updated with tile floors, new vanities with quartz counters, new toilets and a tile walk-in shower off the primary bedroom on the first floor. Soak up the natural sunlight streaming through the two stories of windows, creating a warm and inviting atmosphere with a beautiful southern-exposure glow. A whole-house dehumidification system ensures a comfortable and healthy living environment year-round. If desired, finish some additional living space in the lower level or simply just use it for storage. The one-car detached garage could be a perfect space for a workshop or workout space, with 200-amp service available. Other features include a stand-by automatic generator, a new roof, exterior and interior paint and new carpeting. Paddle board or launch your kayak or boat from the Scotland Bridge boat launch just 3-miles away or spend the day at any of the many area beaches. Wiggly Bridge, Mt. Agamenticus Conservation Area, Fort Foster, hiking, biking, golf and tennis and various shopping malls are all local to the area. Just 20-minutes to Portsmouth Naval Shipyard and just over an hour to Boston, MA. Enjoy local fine and casual dining and live entertainment in York or downtown Portsmouth and nearby Ogunquit. Blending modern comforts with chalet-style charm, this home will leave you in awe with its comfortable design and features and one-of-a-kind location.
$1,349,000
3 Lucy Lane York, ME 03902
- Type:
- Single Family
- Sq.Ft.:
- 3,000
- Status:
- Active
- Beds:
- 3
- Lot size:
- 4.48 Acres
- Year built:
- 2023
- Baths:
- 4.00
- MLS#:
- 1598710
ADDITIONAL INFORMATION
Welcome to this exquisite Colonial Farmhouse, completed in November 2023 by York Harbor Builders. Located less than 10 minutes from downtown Ogunquit, York Beaches, and Mount Agamenticus, this property provides easy access to all the joys of Coastal Southern Maine living. Nestled on a private road, this Colonial Farmhouse is one of only two homes built on a beautiful wooded lot. Enjoy the serenity, wildlife, and privacy while being just minutes away from Ogunquit, beaches, shopping, hiking trails, and Rt. 95. With over 3,000 sq ft of interior space and nearly 1,000 sq ft of covered porches, this 3-bedroom, 4-bath home is perfect for family vacations or year-round living. The first floor boasts a master suite, living room with vaulted ceilings and gas fireplace, a large chef's kitchen with a breakfast room, pantry, mudroom, laundry, dining room, foyer, and a study. Upstairs, you will find two additional bedrooms, each with walk-in closets and full baths, as well as a spacious bonus den. The full basement features tall ceilings and is plumbed for a kitchen and bathroom, offering potential for additional living space. This home was designed with intention and fine attention to detail by Nantucket photographers & artists. Can be sold furnished. Don't miss this opportunity to own a piece of paradise in York, Maine. *** Plug in Old Falls Road in Cape Neddick if using GPS. When coming down Mountain Road, Lucy Lane is the dirt road opposite Old Falls Road.***
$1,195,000
41 Cape Neddick Road York, ME 03909
- Type:
- Single Family
- Sq.Ft.:
- 2,959
- Status:
- Active
- Beds:
- 3
- Lot size:
- 1.67 Acres
- Year built:
- 1940
- Baths:
- 3.00
- MLS#:
- 1598449
ADDITIONAL INFORMATION
Welcome to this newly expanded Cape Neddick retreat, perfectly situated on 1.67 acres and just a short jaunt from Cape Neddick Beach! This charming home blends classic appeal with modern updates, featuring a thoughtfully renovated original structure. Step inside to discover an inviting open concept kitchen and dining area, ideal for hosting gatherings and everyday meals. The spacious living room boasts a cozy gas fireplace, perfect for relaxing on chilly evenings. An office provides a quiet space for work or study, while a full bath ensures convenience on the main level. The first-floor primary bedroom suite offers comfort and privacy, complemented by a well-appointed full bath and a convenient laundry room. Direct entry from the 2-vehicle garage enhances ease of access and daily convenience. Ascend to the second level where two additional bedrooms await, along with another full bath. The highlight of this floor is the impressive great room, a versatile space ready to accommodate various needs and activities. Outside, the property's generous 1.67 acres provide ample space for outdoor activities and relaxation. Enjoy the peace and serenity of the area, with proximity to Cape Neddick Beach and easy access to I-95, making travel and commuting a breeze. Ogunquit, renowned for its beaches, dining, and cultural attractions, is just minutes away. This home offers not only a prime location but also a blend of modern amenities and classic charm, making it an exceptional opportunity to experience the best of Cape Neddick living.
$725,000
240 Clay Hill Road York, ME 03902
- Type:
- Single Family
- Sq.Ft.:
- 3,144
- Status:
- Active
- Beds:
- 3
- Lot size:
- 0.5 Acres
- Year built:
- 1987
- Baths:
- 4.00
- MLS#:
- 1598260
ADDITIONAL INFORMATION
MOTIVATED SELLERS! Welcome to this spacious, well-lit three-bedroom, three-and-a-half-bath home located just two miles from the heart of Ogunquit and the picturesque Marginal Way ocean-side walk. As you step through the front door, you'll be greeted by an open-concept living and dining area that seamlessly flows into a stunning modern kitchen, complete with granite countertops and upgraded stainless steel appliances. The primary bedroom with an en-suite bathroom is conveniently located on the first floor, along with an additional room designed as an in-law suite featuring its own bathroom and kitchenette—perfect for use as an office space if desired. For those working from home, a large finished area over the one-car garage offers an ideal office setup. The dining area opens up to a charming sitting room that overlooks a tranquil stone patio, providing a perfect spot to relax and enjoy your morning coffee. Adjacent to the patio is a spacious shed, perfect for storage or a gardener's haven. In 2021, the walk-out basement was enhanced with the Owen's Corning basement finishing system, adding approximately 500 square feet of additional living space for your enjoyment. With ample storage throughout, this home has been lovingly maintained for the past thirty years. Come and see how you can make it your own!
$1,725,000
1300 US-1 York, ME 03902
- Type:
- Single Family
- Sq.Ft.:
- 8,413
- Status:
- Active
- Beds:
- 5
- Lot size:
- 1.89 Acres
- Year built:
- 1800
- Baths:
- 8.00
- MLS#:
- 1598258
ADDITIONAL INFORMATION
Back on the market due to no fault of the property. This is a fabulous place for an owner occupied residence. Endless opportunities await at this cherished, signature property in Cape Neddick. The Cape Neddick House is zoned Residential/ Commercial with many uses inlcuding 4 retail spaces currently all leased. Sophisticated yet rustic, with a historic backbone that has been modernized to suit today's needs. All located in the beautiful seaside hamlet of Cape Neddick, just a short drive to some of Maine's most coveted beaches. The property's flexibility shows limitless potential. Enjoy living at and running and operating the property in its current iteration or reimagine the space into something entirely new. With the diverse spaces and large square footages this unique property is perfect for a variety of different uses. Envision a spectacular earthy and elegant restaurant or event center, in the completely renovated multi-level post and beam barn. The separate building towards the front of the property could host a private dining room, wine shop/cellar or a gourmet market. Imagine the Victorian Guest House, which accompanies this property, hosting 5 upscale guest suites all with their own private baths and access to a relaxing spa experience after a day at the beach. This grand property includes a generous sized parking area for a large number of guests/patrons and within .5 miles to the prized Cape Neddick Beach and just short drives to both Ogunquit and Short/Long Sands beach areas. Allow your imagination to run wild with potential amenities, a food lovers basket prepared by the in house chef, gourmet cooking classes, a spa experience, paddle board rentals and so much more! This property also has two commercial kitchens! The potential is only limited by your imagination and vision. Come see what opportunities the Cape Neddick House can offer you!
$850,000
1 Triple G Farm Road York, ME 03909
- Type:
- Single Family
- Sq.Ft.:
- 3,060
- Status:
- Active
- Beds:
- 4
- Lot size:
- 3.1 Acres
- Year built:
- 1999
- Baths:
- 3.00
- MLS#:
- 5006369
ADDITIONAL INFORMATION
Motivated Sellers with a new price!! Feel a sense of peace and serenity as you sit on your front porch or back composite deck while you listen to mother nature. This immaculate home has a custom kitchen with cherry cabinetry and granite counters, stainless appliances, and a large island. The oversized living room with fireplace is open to the kitchen for entertaining, while the private dining room is perfect for Sunday dinners. The large first floor bathroom hosts the laundry, and a first floor bedroom can be used as an office/den too. Two spacious bedrooms and a full bath on the upper level as well as a primary bedroom with a walk in closet. Soak in the large tub while looking at the stars through the skylight in the primary bathroom. Enjoy the finished basement with walk out patio and outdoor swinging couch. A two car drive under garage completes this over 3 acre property located down a long private driveway. Freshly painted inside and outside, and a well manicured landscape allow you to turn the key and move in without having to do any work. 5-6 miles to Long Sands Beach and minutes to shopping, dining, and York hospital, and 5 minutes to the highway for commuting. Open House Saturday 10/5 12:00pm-2:00pm
$3,500,000
249 Nubble Road York, ME 03909
- Type:
- Single Family
- Sq.Ft.:
- 4,299
- Status:
- Active
- Beds:
- 4
- Lot size:
- 0.56 Acres
- Year built:
- 2002
- Baths:
- 5.00
- MLS#:
- 1597439
ADDITIONAL INFORMATION
In the heart of Cape Neddick, this gorgeous home overlooks the wild Atlantic Ocean from one of the highest vantage points on the Nubble. Only a mile from beautiful Short Sands Beach and a half mile from one of the most photographed light houses 'Nubble Lighthouse'. The owners combined three smaller lots into over half an acre in the prestigious neighborhood to ensure priceless privacy, plenty of parking, and chiseled hardscape wrapped around the house. Family and friends are welcomed on over three levels of spectacular living space, which are all accessible by an elevator from the two-car garage. The sea provides a dramatic and ever-changing panorama for both the indoor and outdoor spaces - open wrap around decks, landscaped gardens, and patios perfect for sunning, grilling and games, Bocce court. Enjoy a glass of wine while savoring the sunset or a cup of morning coffee while watching the sun rise over the water. This is a rare opportunity in a full-service town, the legacy property you have always wanted to own and enjoy for generations to come.
$1,775,000
41 Flint Rock Drive York, ME 03909
- Type:
- Single Family
- Sq.Ft.:
- 5,130
- Status:
- Active
- Beds:
- 6
- Lot size:
- 0.54 Acres
- Year built:
- 1994
- Baths:
- 5.00
- MLS#:
- 1594272
- Subdivision:
- Orchard Farm Association
ADDITIONAL INFORMATION
Nestled in a pristine neighborhood with deeded access to the association dock and boat ramp on the York River, this stunning compound offers unparalleled living. Step into an expansive 4+ bedroom colonial featuring gleaming wood floors throughout. The chef's kitchen boasts an oversized refrigerator, gas range, large pantry, and ample seating at the island, eat-in dining table, or formal dining room. Some key features to this property include- Cathedral ceiling living room with oversized windows and brick fireplace, Private mudroom and half bath off the two-car garage, freshly painted rooms, new carpets in bedrooms and bonus rooms. The primary suite includes a private balcony overlooking the York River, a newly remodeled bathroom with double sinks, soaking tub, and double head tiled shower. An addition was done in 2022 of the garage to include a Guest Suite with a private entrance, full bathroom, and kitchenette. This property also offers an accessory dwelling unit (ADU) with vaulted ceilings, an open floor plan, and washer/dryer hookups all on once level as well as a full foundation with unfinished basement for storage or future expansion. This ADU would be a great rental to add to your portfolio! The property is tree-lined with mature trees and shrubs for ample privacy, a large deck, perfect for entertaining, and a refreshing pool for those hot summer days. This compound is truly unique, offering extensive living spaces and so many recent upgrades. Schedule your private showings now.
$3,925,000
16 & 18 Lock Lane York, ME 03909
- Type:
- Single Family
- Sq.Ft.:
- 3,538
- Status:
- Active
- Beds:
- 3
- Lot size:
- 12.21 Acres
- Year built:
- 1984
- Baths:
- 4.00
- MLS#:
- 5002297
ADDITIONAL INFORMATION
Nestled in Godfrey Cove, this estate-like property boasts nearly 1,000 feet of Godfrey Pond water frontage. Perched high above the crashing surf, the home overlooks the expansive Atlantic encompassing over 12 acres offering development potential with the 3 acre building lot with a proposed 5 bed septic design. This desirable location is only minutes away from York Harbor, Kittery and Downtown Portsmouth. Constructed by Maine Post and Beam, the 3 bedroom home has an open-concept design, highlighted by solid wood beams and a versatile floor plan. The first floor hosts a spacious living area featuring a fireplace, gleaming wood floors and doors opening onto seaside decks. The open kitchen, complete with stainless steel appliances and granite countertops, seamlessly flows into the adjacent dining space. Wake up to the melody of crashing waves and the invigorating scent of the sea from the first floor primary suite, complete with a walk-in closet, spacious bath with a sauna, and a private ocean view deck perfect for savoring morning coffee or a glass of wine. Additional 1st level features include a spacious office, a mudroom, a pantry, a half bath, and a laundry room. The 2nd floor offers two guest rooms, one en-suite, a separate full bath, a spacious family room, and ample storage. The property also includes a 2-car garage, generator, and well landscaped grounds with vibrant blooms throughout the seasons. A true nature lover's seaside retreat.
$2,900,000
14 Kendall Road York, ME 03909
- Type:
- Single Family
- Sq.Ft.:
- 3,365
- Status:
- Active
- Beds:
- 5
- Lot size:
- 0.18 Acres
- Year built:
- 1877
- Baths:
- 4.00
- MLS#:
- 1594025
ADDITIONAL INFORMATION
Originally built in 1877, the 'Conant-Sawyer Cottage', was the former summer home of New Hampshire's 41st Governor, Charles Henry Sawyer. This well-preserved and recently updated Victorian cottage boasts 5 bedrooms and 4 full baths yet still retains many of its original features. Located just a few blocks from Short Sands Beach, the York Beach pavilion, and the Nubble Lighthouse, the property serves well as both a family gathering place and, with its established rental history, as a rental property. Enjoy ocean vistas from almost every room. Relax on the wrap-around porch and savor the ocean breezes. Even on a rainy day, there is plenty of space to enjoy your company, whether in the living room around the fireplace, the spacious family room, or the tower with its panoramic ocean views. Beautifully decorated, this large year-round home comes fully furnished.
$6,995,000
11 Cragmere Way York, ME 03902
- Type:
- Single Family
- Sq.Ft.:
- 6,054
- Status:
- Active
- Beds:
- 4
- Lot size:
- 1.08 Acres
- Year built:
- 2007
- Baths:
- 5.00
- MLS#:
- 4999333
ADDITIONAL INFORMATION
This remarkable modern home is an architectural gem set on the rugged coast of Maine offering breathtaking ocean views. Set on a sprawling one-acre oceanfront property, the home boasts floor-to-ceiling windows that capture the mesmerizing ocean vistas, with a spacious deck that extends over the water. Upon entering the open living space, guests are greeted by a captivating ocean view from the living room, complete with a striking mid-century modern fireplace and sliding doors that open onto the deck. The heated infinity-edge pool beckons for relaxation and outdoor dining with friends and family. The gourmet kitchen is a chef's delight, featuring top-of-the-line appliances, rift-sawn oak cabinetry, and a stunning massive island with Zebrano wood veneer. An adjoining spacious dining area and a ''winter'' living room surround a floating library, defining the elegant spaces within the home. The two primary suites on the first level are characterized by massive interior sliding doors that seamlessly open or enclose the rooms. One of the suites boasts a fireplace and offers access to the ocean-side deck, pool, and spa. Ascending the handcrafted maple circular stairway, a lovely sitting room provides access to a private deck overlooking the picturesque seaside gardens. The second level features light-filled rooms perfect for various uses. This splendid residence is constructed with a sturdy masonry and steel structure.
$1,199,900
41 Circuit Road York, ME 03902
- Type:
- Single Family
- Sq.Ft.:
- 1,530
- Status:
- Active
- Beds:
- 4
- Lot size:
- 0.33 Acres
- Year built:
- 1925
- Baths:
- 2.00
- MLS#:
- 1591344
ADDITIONAL INFORMATION
Welcome to 41 Circuit Road, one of the most ideal home locations in the Seacoast! This 1925 Contemporary Cape Code Style home is located only a stones throw to the deeded private pebble beach of Braeburn Park with bold views of the Atlantic Ocean from numerous rooms including your roof top deck facing the water side of the home. This 4 bedroom (plus bonus room), 2 bathroom home offers 2 decks, a large yard, woods behind & beside the home and so much period charm. The open concept dining room & living room area offer cathedral ceilings, exposed beams, updated electrical through the home and real wood floors! The focal point of the living room is the large stone fireplace and the covered deck off the living room looking out into the yard. There are 3 bedrooms located on the main floor and an additional bedroom on the second floor along with a bonus space facing the rooftop deck where you can enjoy the ocean sea breezes, the views, and the sounds of the waves crashing on the beach. The home is located on a quiet, private streets but you are located within walking distance to the Cliff House, the Cape Neddick Country Club, and a short drive to Ogunquit & Perkins Cove to the North on Shore Road OR to Cape Neddick & York Beach to the South. All this and the home has season public water and a private septic system, offers forced hot air thru Propane for heat (along with wood for the fireplace) and central air conditioning. Come take a peek at this unique property for yourself, you won't be disappointed!
$1,550,000
122 Long Sands Road York, ME 03909
- Type:
- Single Family
- Sq.Ft.:
- 2,955
- Status:
- Active
- Beds:
- 4
- Lot size:
- 0.53 Acres
- Year built:
- 1940
- Baths:
- 5.00
- MLS#:
- 1587453
ADDITIONAL INFORMATION
This beautiful new home will feature 5 bedrooms and 4 baths across 3,000 sq. ft. of living space. Set on a half-acre lot just minutes from the beach, this property offers both space and a prime location. As you step onto the columned front porch, you're welcomed into a home designed for effortless living and entertaining. On the main level, a formal dining room and spacious island kitchen are ideal for family gatherings. The large living room invites you to relax with a cozy fireplace and access to a covered porch, providing an inviting outdoor retreat. Additionally, a flexible bedroom on the first floor is perfect for guests or a home office. Practical features like a mudroom, utility room, and multiple closets help keep things organized. Upstairs, the luxurious master suite offers a true retreat with oversized walk-in closets and a spa-like bathroom, complete with a soaking tub and a separate shower. Three additional bedrooms on this level provide ample space for family members or guests. Experience the perfect blend of comfort, style, and functionality in this exceptional home. Still time to make selections.
$1,249,000
650 US Route 1 York, ME 03909
- Type:
- Single Family
- Sq.Ft.:
- 5,227
- Status:
- Active
- Beds:
- 8
- Lot size:
- 4.14 Acres
- Year built:
- 1962
- Baths:
- 7.00
- MLS#:
- 1584906
ADDITIONAL INFORMATION
A stunning estate that sits on over 4 acres of well landscaped grounds. This property offers two separate single family residences, along with a detached 2 car garage with a large upstairs loft that holds endless potential. The main home is a gorgeous, well maintained Gambrel. This home boasts 2 kitchens, 2 living rooms, 5 bedrooms, 5 bathrooms, 1 laundry room, and a full unfinished basement. Walk into the bright filled dining room that flows into a breakfast nook and secondary kitchen space. Off of these rooms you will find a full bathroom, private deck, and a partially fenced in yard with an in-ground pool and a shed. Continuing through the home is a large living room space that opens up to the back deck with a fireplace and French doors. Relax in the additional living room in front of the cozy brick fireplace with a wood stove insert. The main kitchen boasts long countertops, ample cabinet space, and beautiful stainless steel appliances including a gas stove with a hood vent. The first floor bedroom has high vaulted ceilings and its own 3/4 bathroom. Continuing upstairs are three additional bedrooms and a full bathroom, along with an oversized primary suite. This suite is filled with charm, and sits privately in its own wing, and has a full bathroom with a shower and jetted tub. This immense bedroom has stunning cathedral ceilings, many windows with natural light, and it's own private deck overlooking the pool and beautifully landscaped yard. Sprawling hardwood floors cover most of the home. The second unit is a ranch with an attached garage/storage space, with potential for a business or rental income. This home has great possibilities and a flexible floor plan with 3 bedrooms, 2 bathrooms, and a bonus room. This property sits in a convenient location on Route 1, close to the turnpike, a short drive to local beaches, and surrounded by many shops and restaurants.
$1,420,000
8 Jack Rabbit Ridge York, ME 03902
Open House:
Saturday, 11/23 11:00-1:00PM
- Type:
- Single Family
- Sq.Ft.:
- 2,022
- Status:
- Active
- Beds:
- 3
- Lot size:
- 0.61 Acres
- Year built:
- 2024
- Baths:
- 2.00
- MLS#:
- 1584380
- Subdivision:
- Gulf Hill Homeowner's Association
ADDITIONAL INFORMATION
Welcome to The Ledges at Gulf Hill, York and Ogunquit's newest subdivision located just minutes from all that southern Maine has to offer. Beaches, shopping, restaurants, Perkins Cove, The Nubble Lighthouse, Mt. Agamenticus, the Marginal Way, and so much more are easily accessible from this centralized location. Enjoy single floor living in this new construction Ranch, entertain family and friends with the open concept living room, dining room and kitchen with an island for additional seating. Enjoy your morning coffee in the sunroom or on the back deck and cozy up by the fireplace on cool evenings or rainy days. The primary offers an en suite with double vanity and walk-in closet. Plenty of room for guests to visit with 2 additional bedrooms that share a full guest bathroom. Partially finished basement providing an additional 800 square feet of living space with the potential to add a 3/4 bathroom. Don't wait to secure your new construction, single floor home in this fantastic new development surrounded by over 130 acres of open space and conservation land.



Copyright 2024 PrimeMLS, Inc. All rights reserved. This information is deemed reliable, but not guaranteed. The data relating to real estate displayed on this display comes in part from the IDX Program of PrimeMLS. The information being provided is for consumers’ personal, non-commercial use and may not be used for any purpose other than to identify prospective properties consumers may be interested in purchasing. Data last updated {{last updated}}.
York Real Estate
The median home value in York, ME is $800,000. This is higher than the county median home value of $425,900. The national median home value is $338,100. The average price of homes sold in York, ME is $800,000. Approximately 49.38% of York homes are owned, compared to 11.96% rented, while 38.66% are vacant. York real estate listings include condos, townhomes, and single family homes for sale. Commercial properties are also available. If you see a property you’re interested in, contact a York real estate agent to arrange a tour today!
York, Maine has a population of 13,581. York is more family-centric than the surrounding county with 36.94% of the households containing married families with children. The county average for households married with children is 27.9%.
The median household income in York, Maine is $101,352. The median household income for the surrounding county is $73,856 compared to the national median of $69,021. The median age of people living in York is 49.7 years.
York Weather
The average high temperature in July is 81.4 degrees, with an average low temperature in January of 13.7 degrees. The average rainfall is approximately 50.3 inches per year, with 52.1 inches of snow per year.
