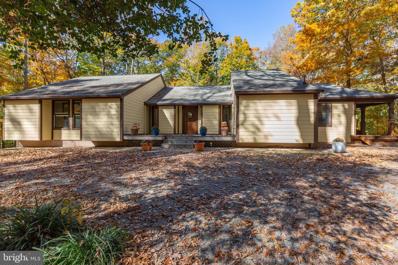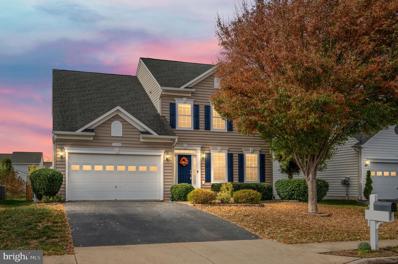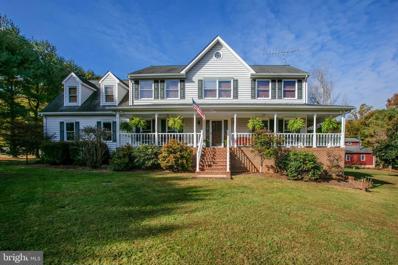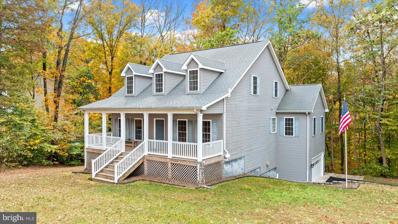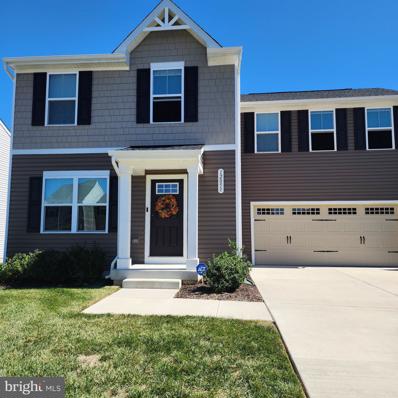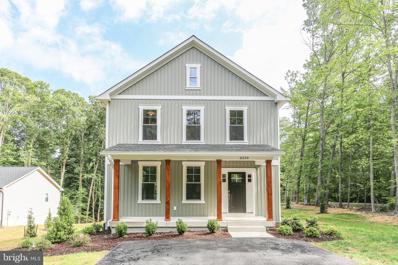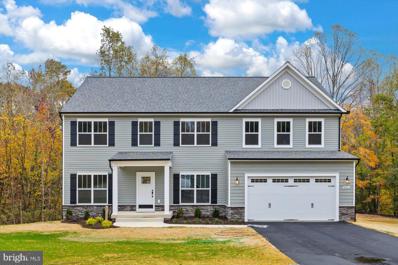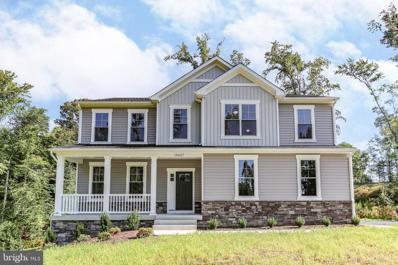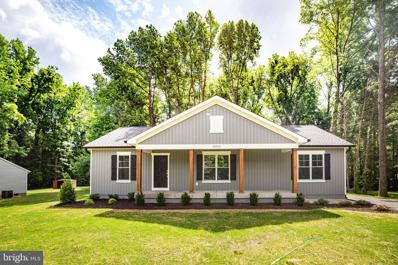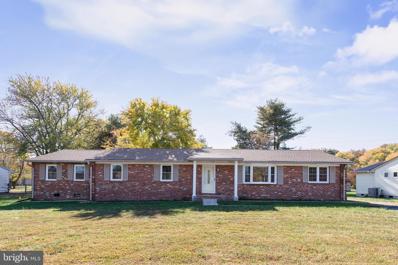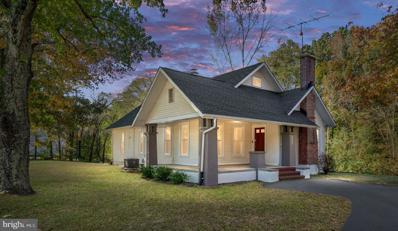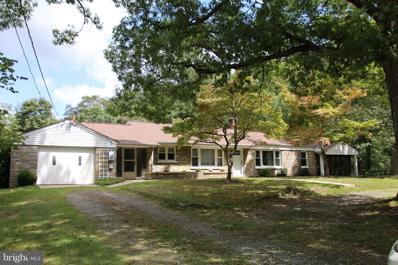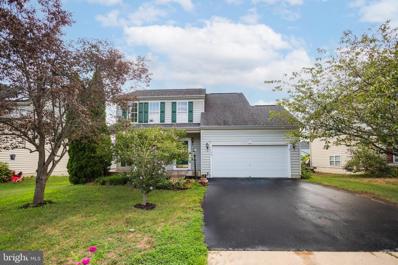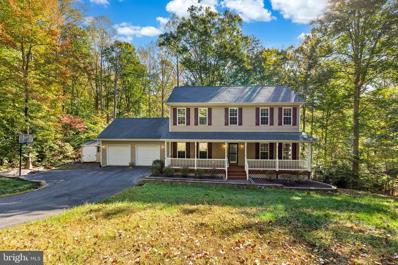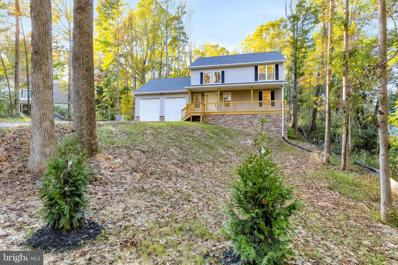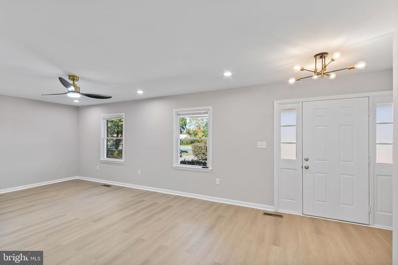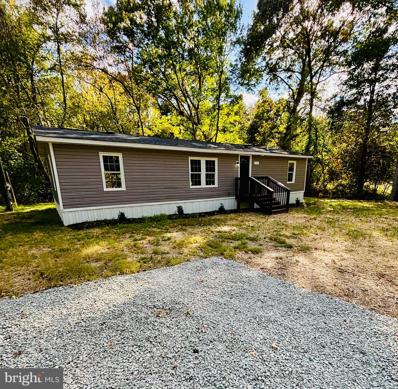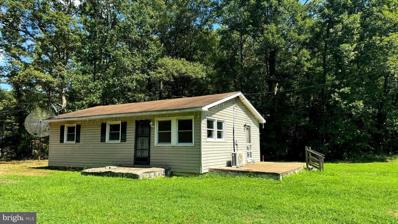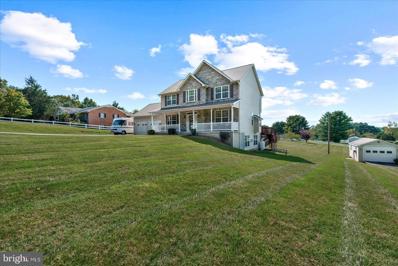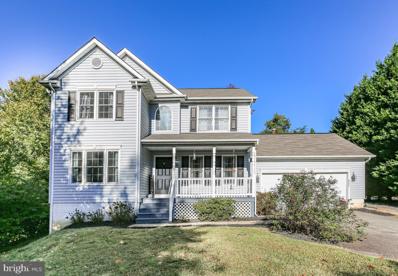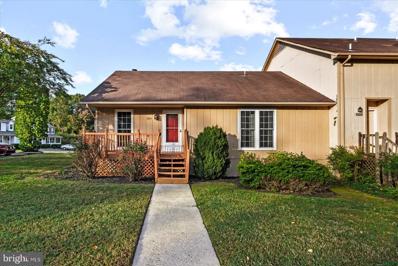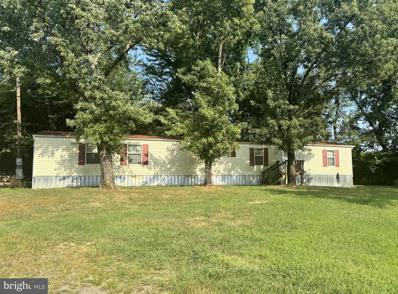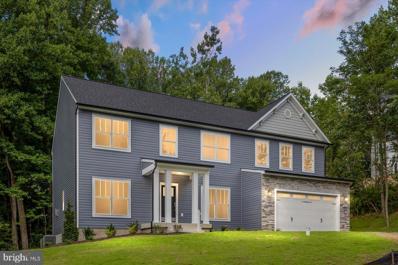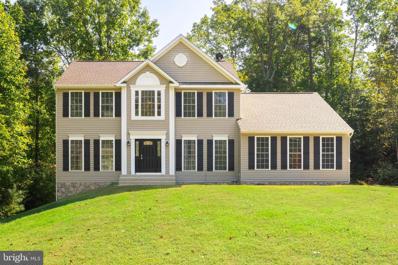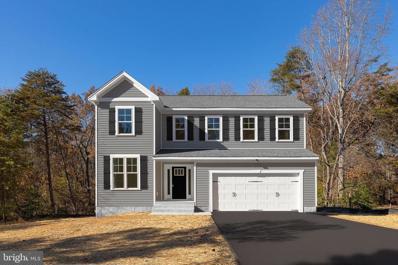King George VA Homes for Sale
- Type:
- Single Family
- Sq.Ft.:
- 2,018
- Status:
- NEW LISTING
- Beds:
- 3
- Lot size:
- 24.8 Acres
- Year built:
- 1979
- Baths:
- 3.00
- MLS#:
- VAKG2005312
- Subdivision:
- None]
ADDITIONAL INFORMATION
Find your private oasis at the end of the Green Arbor Dr! This unique home has been loved by one set of owners for 45 years! Newer roof, beautiful walnut floors and tile floors, vaulted ceilings with beams, large inviting rooms, tons of storage space in the basement, and in the shed, workshop, garage, or polebarn. Enjoy the beautiful back yard, and wood shop with electricity and privacy in this secluded home site with woods all around. The back yard is peaceful and has retaining walls that add to the beauty. Sit on the extensive wrap around deck and enjoy the wild life or enjoy the hot tub on your back deck! Hardiplank siding is on the house and roof has been replaced in the last few years.
- Type:
- Single Family
- Sq.Ft.:
- 2,558
- Status:
- NEW LISTING
- Beds:
- 4
- Lot size:
- 0.17 Acres
- Year built:
- 2012
- Baths:
- 3.00
- MLS#:
- VAKG2005668
- Subdivision:
- Hopyard Farm
ADDITIONAL INFORMATION
Beautiful turnkey 4-bedroom, 2.5-bath Colonial with over 2,500 sq ft. Relax in your sunroom while enjoying your super-fast Fios internet. The gourmet kitchen features upgraded countertops and cabinets. The spacious master suite includes a separate tub and shower. Fully finished basement! There is a large fenced backyard for added privacy. Ready for immediate occupancy!
- Type:
- Single Family
- Sq.Ft.:
- 4,234
- Status:
- NEW LISTING
- Beds:
- 4
- Lot size:
- 5.01 Acres
- Year built:
- 1991
- Baths:
- 4.00
- MLS#:
- VAKG2005614
- Subdivision:
- Shiloh District
ADDITIONAL INFORMATION
Open Sunday 11/10 1-3pm This stunning custom country home in King George is perfectly situated on 5 acres between Washington, DC and Richmond, offering a blend of rustic elegance and modern convenience in a peaceful small community. As you approach the home, youâll be greeted by a long, pine tree-lined driveway that creates a picturesque entrance, setting the tone for the peaceful and private retreat that awaits. Inside, the main level features an open floor plan with beautiful wood floors throughout. The spacious kitchen seamlessly connects to the breakfast area and family room with a cozy wood fireplace insert, creating a warm and inviting space perfect for both entertaining and gatherings. Upstairs, you'll find the luxurious primary bedroom, a true retreat with its own gas log fireplace, en-suite bath, and walk-in closet, offering comfort and style in abundance. The upper level also includes three additional bedrooms, a hall bath and a conveniently located laundry room. The finished walkout basement provides versatile living space with a fireplace and kitchenette, making it ideal for a guest suite, home office, or entertainment area. Additionally, the basement includes a dedicated hobby room, providing the perfect space for creative projects or personal endeavors. Outdoor living is at its finest with a wrap-around porch that invites relaxation amidst the peaceful surroundings. The spacious deck, complete with a gazebo and nearby built-in gas grill, is ideal for outdoor dining and entertaining. The large, private front yard adds to the charm, offering a serene space to enjoy the natural beauty of the property. For those with a passion for cars or hobbies, this property offers not one, but two impressive garages. In addition to an oversized attached garage that provides convenient access to the home, there is a massive 48x50 3-bay garage shop. This separate structure is equipped with power and a full bathroom, offering plenty of room for vehicles, tools, and projects. Set in a picturesque country setting, this home is surrounded by mature trees and established well maintained landscaping. It offers easy access to the Rappahannock and Potomac Rivers, as well as Colonial Beach. Located just 20 minutes from the Naval Surface Warfare Center in Dahlgren and Fort Walker, and only 30 minutes from Fredericksburg, this home combines the benefits of small community living with the convenience of nearby amenities and easy access to major cities and military bases. This beautiful home is the perfect sanctuary for those seeking peace, space, and convenience. Donât miss the opportunity to make it your own.
- Type:
- Single Family
- Sq.Ft.:
- 3,698
- Status:
- NEW LISTING
- Beds:
- 6
- Lot size:
- 0.94 Acres
- Year built:
- 2004
- Baths:
- 3.00
- MLS#:
- VAKG2005586
- Subdivision:
- Presidential Lakes
ADDITIONAL INFORMATION
Welcome home to this custom designed and custom built cape cod on a double lot by the original owner (6 bedrooms, 3 bathrooms). 3 living levels and a garage that can support 4 cars with a 2 car entrance. The 2nd floor (main floor) provides 9 ft ceilings with all rounded/bullnose outside corners and hosts 4 bedrooms that are logically arranged with 3 hosting double closets and one with a single closet. The supporting full bath is easily accessible to all. The expansive kitchen with Durastone flooring is the center of this home that offers major upper and lower cabinet storage and an extremely large center island with room for 5 stools for those quick meals that are prepared on a GE profile 5 burner electric cooktop or within the double stacked and matching oven, wide side by side Maytag refrigerator and clean up with a built in and matching dishwasher with a stainless steel tub. Counter space fills 2 full walls and feeds from walk in and lighted pantry closet. Attached to the bump out is a very large dining room that can support medium to large dining furniture and easily seats 10 people. Off the kitchen is a covered and screened in grilling porch with a propane riser. The size can accommodate a picnic table and/or outside furniture to enjoy the morning birds with the trees and green area surrounding. The large living room with solid oak wood flooring is the focal point of the home and provides a central stairwell to access all floors. The propane gas log fireplace is a stand alone system requiring no electrical service and is remote controlled or can be turned on/off with a wall switch. The berber carpeted master bedroom is directly off the living room at the front of the home that supports medium and large furniture including a king bed. The master has a small hallway with his and hers separate walk in closets as you enter the Durastone floored master full bath. This oversized and inviting master bath provides a separate soaking tub from the large tile walk in shower. The 3rd floor is accessed using the open oak stairs from the living room opening into nearly 700 sq ft of Berber and Oak with open floor plan and entertainment space. The handcrafted Chicago style "L" shaped oak bar with back wet bar is supported by a kegerator, mini refrigerator and locking liquor cabinet and can support 6-7 bar stools with ample oak storage with dimming recessed lights. Lighting for a pool table conveys and wiring to support a 7.1 surround sound with an entertainment system built in. A second large master bedroom adjoins its shared full bathroom for the convenience of guests or family. A bonus craft/sewing room is accessed from the entertainment room and supports cabinets for storage and a counter for workspace. The storage closet runs the entire width of the home on this floor and is lighted and carpeted that can accommodate items you wish to be easily accessible by the two doors you can access. This custom Cape Cod has a 400 amp service with an adaptor to run backup power to major systems. Upgraded "R" factors and interior walls and between floor levels. This custom home is easily expandable to accommodate its new owners. Going live on November 6th. Come see it before it is gone!
- Type:
- Single Family
- Sq.Ft.:
- 1,552
- Status:
- NEW LISTING
- Beds:
- 4
- Lot size:
- 0.17 Acres
- Year built:
- 2020
- Baths:
- 4.00
- MLS#:
- VAKG2005666
- Subdivision:
- Hopyard Farm
ADDITIONAL INFORMATION
Hopyard Farm is a great community located between Fredericksburg and Dahlgren, directly off Rt 3, Rt 30 and I-95. Commute to and from Washington DC, Richmond, Waldorf and Fredericksburg. Located close to the Rappahannock River, Caledon State Park, Colonial Beach, Dahlgren and VRE. This lovely Birch model built by Ryan Homes (floor plan in the documents section) has so much to offer. Lots of sunlight, open floor plan main floor luxury plank flooring,, a great room, dining room, modern Gourmet upgraded package kitchen with stainless steel appliances, double stainless steel sinks, range, porcelain counter tops, island in the center. Trek deck outside with wrought iron railing overlooks a huge backyard with plenty of privacy that backs to tree's and land is landlocked. Upstairs you will find 4 bedrooms, 2 full baths, laundry room Owners Suite is spacious large walk in closet and total full bath and spacious star well .all open landing that leads to laundry with lots privacy leading to spacious bedrooms. Owners pride shows pride large spaced walk in closets and plush upgraded carpet. and plenty of privacy .This home shows just like new and sellers with sellers pride of ownership. pool clubhouse Major Walmart stores, Eateries Major Great Stores mins away! Come Tour before this one is Gone! Seller is Agressive all offers within reason!
- Type:
- Single Family
- Sq.Ft.:
- 2,522
- Status:
- NEW LISTING
- Beds:
- 3
- Lot size:
- 0.7 Acres
- Baths:
- 4.00
- MLS#:
- VAKG2005660
- Subdivision:
- None
ADDITIONAL INFORMATION
**CHARMING TWO STORY ** FINISHED BASEMENT ** SPECIAL LOW VA INTEREST RATE AVAILABLE ** NEW CONSTRUCTION, 2025 DELIVERY ** MANY UPGRADES INCLUDED AND SPECIAL PRICING IN EFFECT! THE RENDERING/PHOTOS MAY BE OF A DIFFERENT HOME AND MAY CONTAIN OPTIONS AND UPGRADES NOT INCLUDED IN THE PRICE. PLEASE SEE WESTBROOKE HOMES WEBSITE OR CALL SALES MANAGER FOR MORE DETAILS.
- Type:
- Single Family
- Sq.Ft.:
- 3,185
- Status:
- NEW LISTING
- Beds:
- 4
- Lot size:
- 1.12 Acres
- Year built:
- 2024
- Baths:
- 4.00
- MLS#:
- VAKG2005658
- Subdivision:
- Caledon Crossing
ADDITIONAL INFORMATION
This newly constructed home is ready for immediate move in! Basement is unfinished. Asphalt driveway. Located in King George County and less then 20 minutes away from Dahlgren! Situated on a little less an acre plus this home provides the best of rural living while still being in a planned community. Including 4 bedroom, 2.5 baths, and over 3,100 finished sq. ft. there is plenty of space for everyone to enjoy. Additional upgrades include granite countertops, stainless steel appliances, stone veneer, upgraded lighting fixture, LVP, asphalt drive way, fire place, and so much more. Home includes seller paid 2-10 new home warranty! Get 1 Percent in closing costs assistance when using a preferred lender! Community is in a HOA but currently inactive. Pictures are of actual home All Points Broadband fiber internet is in! Come see what this home can offer you and all the perks of living in a Sona Home.
- Type:
- Single Family
- Sq.Ft.:
- 2,676
- Status:
- NEW LISTING
- Beds:
- 3
- Lot size:
- 0.55 Acres
- Baths:
- 3.00
- MLS#:
- VAKG2005656
- Subdivision:
- Presidential Lakes
ADDITIONAL INFORMATION
* * UNDER CONSTRUCTION ** ** COMPLETION IN 2025** ** CRAFTSMAN EXTERIOR DESIGN ** ** , OVER 2500 SF TOTAL FINISHED ** ** LVP ON FIRST FLOOR ** ** UPGRADED CABINETS AND GRANITE COUNTERTOPS ** ** TILE SHOWER ** ** $7,500 IN CLOSING ASSISTANCE ** ** SPECIAL LOW INTEREST RATE FOR QUALIFIED VA BUYERS ** **OTHER UPGRADES INCLUDED ** **PHOTOS ARE OF A SIMILAR HOME AND THERE MAY BE OPTIONS AND UPGRADES THAT ARE NOT INCLUDED.** ** PLEASE SEE WESTBROOKE HOMES WEBSITE OR SALES MANAGER FOR MORE DETAILS.**
- Type:
- Single Family
- Sq.Ft.:
- 2,804
- Status:
- NEW LISTING
- Beds:
- 3
- Lot size:
- 0.46 Acres
- Baths:
- 3.00
- MLS#:
- VAKG2005654
- Subdivision:
- Presidential Lakes
ADDITIONAL INFORMATION
* * UNDER CONSTRUCTION ** ** COMPLETION IN 2025** ** MODERN FARMHOUSE EXTERIOR DESIGN ** ** FINISHED BASEMENT AND BATH, OVER 2800 SF TOTAL FINISHED ** ** LVP ON FIRST FLOOR ** ** UPGRADED CABINETS AND GRANITE COUNTERTOPS ** ** TILE SHOWER ** ** $7,500 IN CLOSING ASSISTANCE ** ** SPECIAL LOW INTEREST RATE FOR QUALIFIED VA BUYERS ** **OTHER UPGRADES INCLUDED ** **PHOTOS ARE OF A SIMILAR HOME AND THERE MAY BE OPTIONS AND UPGRADES THAT ARE NOT INCLUDED.** ** PLEASE SEE WESTBROOKE HOMES WEBSITE OR SALES MANAGER FOR MORE DETAILS.**
- Type:
- Single Family
- Sq.Ft.:
- 2,423
- Status:
- Active
- Beds:
- 5
- Lot size:
- 0.34 Acres
- Year built:
- 1975
- Baths:
- 2.00
- MLS#:
- VAKG2005602
- Subdivision:
- Bayberry Estates
ADDITIONAL INFORMATION
Beautifully updated, one level, brick rambler near Dahlgren. Huge open floorplan with 5 bedrooms, 2 full baths and 2,500 square feet on one level!! New Roof, updated kitchen, paint and flooring! This home is a MUST see!
- Type:
- Single Family
- Sq.Ft.:
- 2,048
- Status:
- Active
- Beds:
- 5
- Lot size:
- 0.58 Acres
- Year built:
- 1950
- Baths:
- 3.00
- MLS#:
- VAKG2005598
- Subdivision:
- None
ADDITIONAL INFORMATION
Welcome to 14306 Dahlgren Road. This beautiful recently renovated Craftsman Cottage has so much to offer and more than meets the eye. This home has 5 total Bedrooms and 3 Full Bathrooms on a total of 3 levels. Built in 1950, this home has character that you just do not see on newer homes. The attention to detail is evident and it welcomes you from the moment you step on the wrap around front porch. The home has a traditional layout and features hardwood floors, crown moulding, oversized baseboards, Oversized Door and Window casing with crosshead features, Nickel color door hinges and hardware, Ceramic Tile Bathrooms, Loft has wainescotting and angled ceilings, Granite Countertops, Stainless Steel Appliances, Cathedral Ceiling Owners Suite, Large deck with steps to grade, 1 Car Garage, and 2 washer and dryer hookups (One in the basement and the other on the main level). This lovely home is minutes from A and B Gates of NSWC Dahlgren and the Nice Bridge. Welcome Home!
- Type:
- Single Family
- Sq.Ft.:
- 1,426
- Status:
- Active
- Beds:
- 3
- Lot size:
- 2 Acres
- Year built:
- 1952
- Baths:
- 2.00
- MLS#:
- VAKG2005518
- Subdivision:
- King George
ADDITIONAL INFORMATION
Set back off of Kings Highway in the heart of King George is a charming rambler. Situated on 2 acres, its serene surroundings make for a peaceful retreat from city life. Enjoy convenient single story living with 3 bedrooms and two baths all under a brand new roof. To the left of the house is the attached 32'x18' garage and a breezeway/mudroom with access to the kitchen. The right side of the house features an 18'x14' screened-in porch with access to a nice sized room which is presently being used as an office. The center of the home is quite spacious with a large dining room and family room opposite, yet open to each other, and each with a beautiful big picture window. The three bedrooms and baths are across the back. All rooms have been freshly painted with a soothing grey and the trim and fireplace, a crisp bright white. The interior is warm and inviting with high ceilings, wide baseboards and new Luxury Vinyl Plank flooring throughout, anchoring it all. Outside, serenity abounds...with the beautiful tree-lined grounds featuring a fenced pasture, pond and a stone patio w/gazebo perfect for entertaining. Additionally, the property features a large shed/garage and a playground. Restaurants, shopping and schools are located nearby...this home offers the perfect blend of convenience and tranquility. Convenient to D.C. metro area, Richmond, Fredericksburg and Dahlgren, VA
- Type:
- Single Family
- Sq.Ft.:
- 2,060
- Status:
- Active
- Beds:
- 3
- Lot size:
- 0.2 Acres
- Year built:
- 2006
- Baths:
- 3.00
- MLS#:
- VAKG2005596
- Subdivision:
- Hopyard Farm
ADDITIONAL INFORMATION
PRICE REDUCTION FOR QUICK SALE! Motivated Seller! You will fall in love with this GORGEOUS 3BR, 2.5BA Colonial style SFH in Hopyard Farm! This home has a spacious 2-car garage and a beautiful backyard with its own playground equipment ready for enjoyment. As you are about to enter this home you will LOVE the porch area where you can relax in on nice warm days. Once in you will be mesmerized by the shiny dark oak laminate wood flooring throughout the main level which makes a wonderful contrast with the white colored walls. All levels have been recently painted, kitchen has stainless steep appliances and new kitchen countertop. New carpet on upper and lower level. Main bedroom with it's own bathroom and a HUGE walk-in closet. Bright and Spacious Rec room in the lower level and rough-in plumbing on the other side of the basement ready for a possible bathroom. This community has so much to offer: Outdoor Pool, club house, tennis court, playground and much more!!
- Type:
- Single Family
- Sq.Ft.:
- 2,172
- Status:
- Active
- Beds:
- 3
- Lot size:
- 0.51 Acres
- Year built:
- 2007
- Baths:
- 3.00
- MLS#:
- VAKG2005582
- Subdivision:
- Presidential Lakes
ADDITIONAL INFORMATION
WATERFRONT Fantastic Colonial Water Front home that is nestled quietly within the well desired Presidential Lakes Community surround by nature at is finest on almost half an acre. This charming 3 Level, 3 bedrooms, 2.5 bathrooms, with an additional room on upper level ,a 2 car garage provides over 3200 sqft of open and entertaining living space for all. Main floor boasts with hardwood flooring throughout, 9' Ceilings, eat in kitchen with stainless steel appliances, open floor plan concept, half bathroom, laundry and mud room combination off of the oversized 2-Car Garage. Enjoy entertaining or hosting family gatherings with the large kitchen and family room or hosting large gatherings in your spacious dinning room. Extra large 2 tier deck that overlooks your beautiful private back yard that is perfect for BBQs, drinking your coffee while listening to nature or enjoying your views of Lake Monroe. Upper level provides you with an oversized Primary bedroom with updated ensuite bathroom with double vanity, huge soaking tub and enormous Walk-in Closet. Just down the hall, enjoy 2 spacious additional bedrooms, full bathroom and additional room that can be used as a home office, play area or easily used as a guest room. Unfinished walk out Lower level is an open canvas. This area offers 9' Ceilings, French doors that walk out to the lower lever deck and a Rough-in. This area is ready for you to put in your final touches. The Community Amenities include⢠Access to private lakes for kayaking and fishing⢠Tot Lot⢠Community Center⢠Swimming Pool⢠Large Multi-Purpose Court⢠Picnic Pavilions⢠Boat Ramp, Beach and Covered Pavilion at Lake Monroe⢠Additional Boat Ramp at Lake Madison⢠Nature/Walking Trails and so much more! Enjoy the community benefits and comforts of a rural setting while also conveniently to shopping, dining and many recreational amenities.⢠Only Minutes from Dahlgren NSWC and University of Mary Washington â Dahlgren Campus ⢠Within close proximity to both the Potomac and Rappahannock River; Less than 8 miles from Fairview Beach⢠Route 301/James Madison Pkwy and easy excess to the Harry Nice Bridge crossing the Potomac River into Maryland⢠Convenient to Schools, Shopping and dining ⢠20 minutes to Historic Downtown Fredericksburg
- Type:
- Single Family
- Sq.Ft.:
- 4,157
- Status:
- Active
- Beds:
- 4
- Lot size:
- 0.52 Acres
- Year built:
- 2024
- Baths:
- 5.00
- MLS#:
- VAKG2005584
- Subdivision:
- Presidential Lakes
ADDITIONAL INFORMATION
SPACE meets PRIVACY - Welcome to 10308 McKinley in Presidential Lakes. You'll love this new construction property on a HALF ACRE lot, in a well established neighborhood! The home's exterior features a covered front porch, stone accents, asphalt driveway, and massive back yard. Step inside and you'll appreciate the open concept floor plan, spacious rooms, and luxury vinyl plank flooring. The family room and kitchen positioning offer entertainers and families an ideal floor plan. Chef's kitchen offers you custom cabinetry, granite, stainless steel appliances, and a large island with bar top overhang. FIRST FLOOR PRIMARY bedroom with attached bath and walk-in closet. Primary bath features dual sinks, stand alone soaker tub and shower. The second floor features two bedrooms, one full bathroom, and a large loft space! The basement has been finished to include HVAC, one half bathroom, one bedroom with attached full bathroom, and several other areas just waiting for you to give an identity! Storage is not a problem - two car attached garage, walk-in storage on second floor, walk-in storage in basement and attic access on the second floor. Close to schools, shopping, restaurants.
- Type:
- Single Family
- Sq.Ft.:
- 2,800
- Status:
- Active
- Beds:
- 4
- Lot size:
- 0.87 Acres
- Year built:
- 1975
- Baths:
- 3.00
- MLS#:
- VAKG2005580
- Subdivision:
- Presidential Lakes
ADDITIONAL INFORMATION
Welcome to this beautiful home, **New Roof, windows , doors, garage door, New water heater, New Trane 3.5 ton HVAC, New LVP floor, New kitchen and Bathrooms, New Attic Insulation. New light fixtures and Fresh two tone paint. This stunning property boasts a brand-new roof, energy-efficient windows, and stylish doors, ensuring both curb appeal and functionality. The new garage door, equipped with a convenient keypad, adds an extra layer of security and ease. Step inside to discover a fresh interior featuring brand-new luxury vinyl plank (LVP) flooring and a soothing palette of fresh paint throughout. The well-appointed bedrooms are adorned with plush new carpet, creating a cozy retreat for relaxation. The heart of the home, the kitchen, has been thoughtfully designed with stainless steel appliances, sleek granite countertops, and timeless shaker cabinets, all illuminated by recessed lighting and upgraded fixtures. Retreat to the top-of-the-line bathrooms, each showcasing quartz vanity tops and custom tile work that exudes sophistication. The finished basement offers versatile space with a fourth bedroom (NTC) and a full bathroom, perfect for guests or family gatherings. With a new 3.5-ton HVAC system and a brand-new water heater, comfort and efficiency are at your fingertips. The walk-up basement adds convenient access to the large, flat yard, ideal for outdoor activities and entertaining. This home is truly a gem and move in readyâwelcome home!
- Type:
- Manufactured Home
- Sq.Ft.:
- 1,128
- Status:
- Active
- Beds:
- 3
- Lot size:
- 0.26 Acres
- Year built:
- 1990
- Baths:
- 2.00
- MLS#:
- VAKG2005578
- Subdivision:
- None Available
ADDITIONAL INFORMATION
Welcome to 1313 State Rd in King George, VA! This completely renovated home features 3 bedrooms and 2 bathrooms, with a modern kitchen and a bright, comfortable living space. Enjoy a large, private backyard perfect for relaxing or entertaining. New roof and new hvac just installed! Conveniently located near amenities and schools, this move-in-ready home combines modern updates with comfort and convenience. Donât miss out on making this your new home!
- Type:
- Single Family
- Sq.Ft.:
- 1,600
- Status:
- Active
- Beds:
- 5
- Lot size:
- 1.12 Acres
- Year built:
- 1967
- Baths:
- 2.00
- MLS#:
- VAKG2005564
- Subdivision:
- Rappahannock
ADDITIONAL INFORMATION
2 HOMES FOR 1 PRICE! SALE INCLUDES BOTH 14405 & 14421 MILLBANK ROAD - BOTH LOCATED ON TAX MAP 32-29A. RARE OPPORTUNITY TO PURCHASE 1.12 ACRES WITH NOT ONE... BUT TWO DWELLINGS IN A PRIME LOCATION IN KING GEORGE COUNTY! INVESTOR'S DREAM, WITH 2 HOMES READY FOR UPDATING AND RENOVATION ON THE SAME LOT. ALL UTILITIES IN PLACE. INCREDIBLE INCOME PRODUCING OPPORTUNITY WITH RENTALS, OR LIVE IN ONE AND LEASE THE OTHER! CONTACT LISTING AGENT FOR ACCESS
- Type:
- Single Family
- Sq.Ft.:
- 3,566
- Status:
- Active
- Beds:
- 4
- Lot size:
- 2.07 Acres
- Year built:
- 2004
- Baths:
- 4.00
- MLS#:
- VAKG2005554
- Subdivision:
- None
ADDITIONAL INFORMATION
The sellers are highly motivated and ready to make a deal as they are eager to pass this gem on to its next owner. Discover the perfect blend of comfort, style, and space in this delightful 4-bedroom, 3.5-bath home, set on a serene 2.07-acre lot with no HOA. Ideally situated near Dahlgren, Fredericksburg, and Maryland, this one-owner property offers both convenience and tranquility. As you step inside, youâll be greeted by spacious formal dining and living rooms, each ready to be tailored to your lifestyle. Continue down the hall to the heart of the homeâa bright, welcoming eat-in kitchen with sleek stainless-steel appliances. The adjoining family room, complete with a cozy fireplace, provides the perfect setting for family gatherings and relaxation on chilly evenings. Picture yourself unwinding on the enclosed back porch that opens up to a spacious deckâideal for entertaining, barbecues, or simply enjoying the peaceful surroundings. Upstairs, retreat to the primary suite, featuring a generous ensuite bathroom. Three additional bedrooms, a full bath, and a convenient upstairs laundry room complete the upper level. The fully finished basement opens up endless possibilities with a full bath, a second fireplace, ample storage, and a dedicated office space for remote work or hobbies. With a recently replaced roof and two HVAC unitsâboth still under warrantyâthis home is truly move-in ready. The attached 2-car garage is heated and cooled for year-round comfort, and thereâs even an additional 1-car detached garage with electricityâperfect for hobbies, a workshop, or extra storage. This home has everything you need and more! Donât let this exceptional opportunity pass you byâschedule your showing today and envision your new life in this beautiful, spacious home!
- Type:
- Single Family
- Sq.Ft.:
- 1,832
- Status:
- Active
- Beds:
- 3
- Lot size:
- 0.46 Acres
- Year built:
- 2003
- Baths:
- 3.00
- MLS#:
- VAKG2005536
- Subdivision:
- Presidential Lakes
ADDITIONAL INFORMATION
Welcome to this inviting 3-bedroom, 2.5-bath colonial featuring a delightful front porch, perfect for greeting friends and family. As you step inside, youâll be greeted by a two-story foyer that leads to an open kitchen and living area, complete with a handsome wood-burning brick fireplace, creating a warm and comfortable atmosphere. The separate dining room is perfect for family gatherings, while the hardwood foyer entry adds a touch of elegance. A dedicated home office offers the ideal space for remote work or study. Retreat to the large primary bedroom, which boasts an expansive primary bath featuring dual sinks, a walk-in closet, and a convenient linen closet. The unfinished basement, complete with rough-in plumbing and rear entry, provides endless potential for customization. Step outside to your huge, rear deck, perfect for entertaining, relaxing or enjoying your morning joe! There is a fenced-in backyardâideal for pets to roam freely. As part of the popular Presidential Lakes community, you'll have access to fantastic amenities, including a community swimming pool, a tot lot playground, and scenic lake access. Donât miss the opportunity to make this lovely home your own!
- Type:
- Townhouse
- Sq.Ft.:
- 1,113
- Status:
- Active
- Beds:
- 2
- Lot size:
- 0.27 Acres
- Year built:
- 1994
- Baths:
- 2.00
- MLS#:
- VAKG2005556
- Subdivision:
- Vernon Woods Condo
ADDITIONAL INFORMATION
Welcome to this charming 2-bedroom, 1.5-bath condo, offering 1,100 sq ft of inviting and comfortable living space. The spacious primary bedroom features a generous walk-in closet and a convenient half bath. The oversized second bedroom includes a flexible, removable closet system that can be adjusted to create two separate areas or removed to enjoy one large room, giving you the versatility to design the space to your liking. With a little TLC and a fresh coat of paint, this condo can truly shine like new! The open-concept kitchen boasts ample counter space and plenty of storage, perfect for preparing meals and entertaining. The family room features vaulted ceilings and a cozy fireplace, providing a warm, welcoming atmosphere during the cooler months. Enjoy the ease of low-maintenance condo living, all while being just moments away from nearby shops, restaurants, and parks. This move-in ready home is perfect for first-time buyers, those looking to downsize, or anyone seeking a cozy, well-located retreat. Schedule your showing today and discover why this could be the perfect place to call home!
- Type:
- Manufactured Home
- Sq.Ft.:
- 1,216
- Status:
- Active
- Beds:
- 2
- Lot size:
- 0.96 Acres
- Year built:
- 2007
- Baths:
- 2.00
- MLS#:
- VAKG2005566
- Subdivision:
- None
ADDITIONAL INFORMATION
HUGE $10,000 PRICE IMPROVEMENT!!! BELOW APPRAISED VALUE!!! Discover the perfect blend of comfort and convenience in King George. This charming 2007 mobile home, nestled on nearly an acre of serene land, offers a unique opportunity to enjoy spacious living with 1,216 square feet of well-appointed space. Featuring 2 cozy bedrooms and 2 full bathrooms, this home is designed to provide a comfortable lifestyle. The property boasts a detached 2-car garage and additional outbuildings, offering ample storage solutions and space for your hobbies or projects. Situated in a prime location, this home is just moments away from the Dahlgren Naval Base, making it ideal for those connected to the base or seeking a peaceful residence near work. The allure of Colonial Beach, the historical charm of Port Royal, and the shopping and dining options of Fredericksburg are all within easy reach. For those who travel or have connections in Maryland, the Harry Nice Bridge provides convenient access. Currently undergoing a conversion to real property, this home represents a valuable investment in a sought-after area. Whether you're looking for a comfortable dwelling close to key locations or a peaceful retreat surrounded by nature, this property offers it all. Make it your own and enjoy the perfect blend of lifestyle and location.
- Type:
- Single Family
- Sq.Ft.:
- 3,791
- Status:
- Active
- Beds:
- 4
- Lot size:
- 1.31 Acres
- Year built:
- 2024
- Baths:
- 4.00
- MLS#:
- VAKG2005558
- Subdivision:
- Caledon Crossing
ADDITIONAL INFORMATION
This newly constructed home is ready for move-in! Basement is partially finished. Asphalt driveway. Located in King George County and less then 20 minutes away from Dahlgren! Situated on a little less an acre plus this home provides the best of rural living while still being in a planned community. Including 4 bedroom, 3.5 baths, and over 3600 finished sq. ft. there is plenty of space for everyone to enjoy. Additional upgrades include granite countertops, stainless steel appliances, stone veneer, upgraded lighting fixture, LVP on entire main level, asphalt drive way, fire place, side load garage, and so much more. Home includes seller paid 2-10 new home warranty! Get 1 Percent in closing costs assistance when using a preferred lender! Community is in a HOA but currently inactive. Pictures are now of actual home! All Points Broadband fiber internet is in! Come see what this home can offer you and all the perks of living in a Sona Home.
- Type:
- Single Family
- Sq.Ft.:
- 4,101
- Status:
- Active
- Beds:
- 5
- Lot size:
- 1.71 Acres
- Year built:
- 2003
- Baths:
- 4.00
- MLS#:
- VAKG2005550
- Subdivision:
- Canterbury Estat
ADDITIONAL INFORMATION
Welcome to 12509 Kent Rd, a beautiful 5-bedroom residence set on a generous 1.7-acre lot in the sought-after Canterbury Subdivision of King George, VA. Spanning over 4,100 square feet across three levels, this home provides ample space for both family living and entertaining. As you step inside, you are greeted by beautiful hardwood floors that guide you to a spacious kitchen. This inviting kitchen features modern granite countertops, a gas stove, and plenty of room for meal prep, making it a true chef's delight. The adjoining living room featuring a gas fireplace creates an inviting atmosphere, perfect for family gatherings and creating cherished memories. This home also includes a dedicated office adorned with built-in bookcases, ideal for quiet study or workspace. A formal dining room offers an elegant setting for dinner parties and family celebrations. On the upper levels, discover a comfortable primary suite along with three additional spacious bedrooms. The finished basement includes a non-conforming fifth bedroom, perfect for guests or a home office. With 3.5 bathrooms, comfort and convenience are prioritized for both family and visitors. Recent updates, including new carpet and fresh paint throughout, add a bright and inviting touch. A second washer/dryer hookup in the main floor mudroom enhances daily living convenience. Community amenities include access to a pool, hot tub, and tennis court, ideal for recreation and relaxation. Don't miss the chance to make this exceptional property your new home!
- Type:
- Single Family
- Sq.Ft.:
- 1,988
- Status:
- Active
- Beds:
- 4
- Lot size:
- 0.49 Acres
- Year built:
- 2024
- Baths:
- 3.00
- MLS#:
- VAKG2005544
- Subdivision:
- Presidential Lakes
ADDITIONAL INFORMATION
MOVE-IN READY!!!*****NEW CONSTRUCTION****
© BRIGHT, All Rights Reserved - The data relating to real estate for sale on this website appears in part through the BRIGHT Internet Data Exchange program, a voluntary cooperative exchange of property listing data between licensed real estate brokerage firms in which Xome Inc. participates, and is provided by BRIGHT through a licensing agreement. Some real estate firms do not participate in IDX and their listings do not appear on this website. Some properties listed with participating firms do not appear on this website at the request of the seller. The information provided by this website is for the personal, non-commercial use of consumers and may not be used for any purpose other than to identify prospective properties consumers may be interested in purchasing. Some properties which appear for sale on this website may no longer be available because they are under contract, have Closed or are no longer being offered for sale. Home sale information is not to be construed as an appraisal and may not be used as such for any purpose. BRIGHT MLS is a provider of home sale information and has compiled content from various sources. Some properties represented may not have actually sold due to reporting errors.
King George Real Estate
The median home value in King George, VA is $450,000. This is higher than the county median home value of $412,800. The national median home value is $338,100. The average price of homes sold in King George, VA is $450,000. Approximately 64.98% of King George homes are owned, compared to 22.76% rented, while 12.26% are vacant. King George real estate listings include condos, townhomes, and single family homes for sale. Commercial properties are also available. If you see a property you’re interested in, contact a King George real estate agent to arrange a tour today!
King George, Virginia has a population of 4,657. King George is more family-centric than the surrounding county with 37.44% of the households containing married families with children. The county average for households married with children is 36.82%.
The median household income in King George, Virginia is $85,671. The median household income for the surrounding county is $101,599 compared to the national median of $69,021. The median age of people living in King George is 34.9 years.
King George Weather
The average high temperature in July is 89.7 degrees, with an average low temperature in January of 24.4 degrees. The average rainfall is approximately 43.4 inches per year, with 13.2 inches of snow per year.
