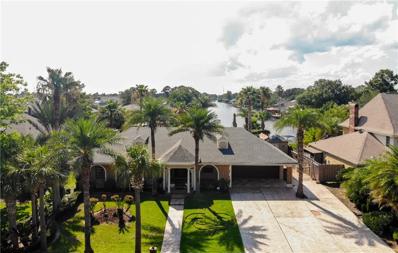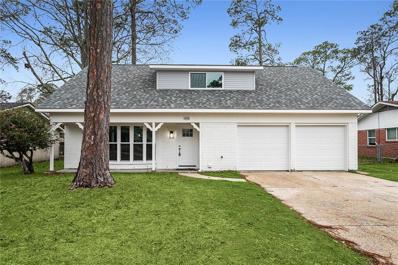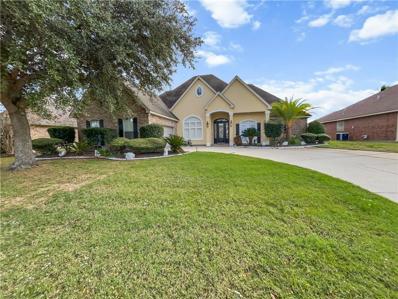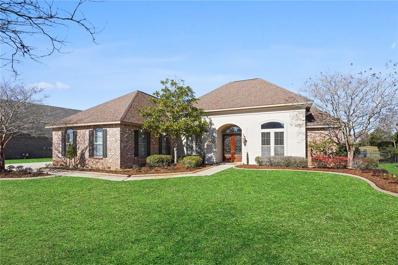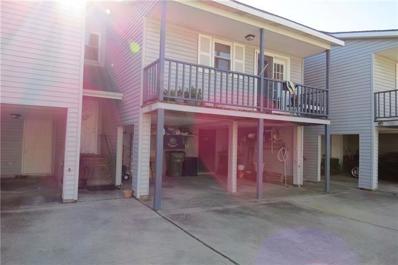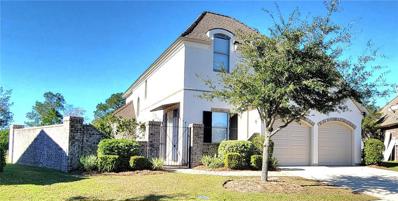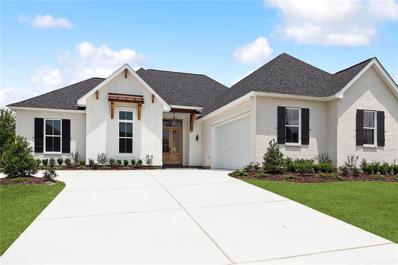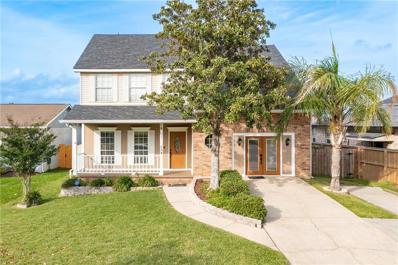Slidell LA Homes for Sale
- Type:
- Single Family-Detached
- Sq.Ft.:
- 2,915
- Status:
- Active
- Beds:
- 4
- Year built:
- 1981
- Baths:
- 3.00
- MLS#:
- 2429826
- Subdivision:
- Eden Isles
ADDITIONAL INFORMATION
Welcome to paradise! This luxurious 4 bedroom, 2.5 bathroom home is a perfect blend of elegance and comfort, offering a truly upscale living experience. This home exudes luxury with its high-end finishes and attention to detail. Indulge in the opulence throughout which boasts the timeless beauty of marble floors. Retreat to a haven of peacefulness featuring a spacious primary bedroom with panoramic views and a private sitting area, creating a sumptuous sanctuary for relaxation. Unwind and enjoy cinematic experiences in your private media room or step into a world of serenity on the covered patio. Enjoy the privacy of a beautifully landscaped open concept courtyard that creates a tranquil escape from the outside world. Elevate your culinary experience with a fully-equipped outdoor kitchen, ideal for hosting gatherings and creating memorable meals. On warm days, dive in your own private pool, offering a refreshing escape and a picturesque backdrop for entertaining. For water enthusiasts, the included boat hoist provides convenient access to nearby waterways, allowing you to embark on aquatic adventures with ease. Don't miss the opportunity to make this exceptional property your own. Live the lifestyle you deserve!
- Type:
- Single Family-Detached
- Sq.Ft.:
- 1,940
- Status:
- Active
- Beds:
- 4
- Lot size:
- 0.17 Acres
- Year built:
- 1975
- Baths:
- 2.00
- MLS#:
- 2433000
- Subdivision:
- Eastridge Park
ADDITIONAL INFORMATION
NEWLY RENOVATED HOME* NEW ROOF* NEW HVAC* ALL NEW VINYL AND TILE FLOORING* NEW WINDOWS* UPDATED KITCHEN AND BATHS* ALL NEW INTERIOR AND EXTERIOR DOORS* ALL NEW APPLIANCES* NEW LIGHTING* NEW GARAGE DOOR* OPEN FLOOR PLAN TO LIVING AND DINING AREA* PRIMARY BEDROOM ON FIRST FLOOR* 3 BEDROOMS AND A FULL BATHROOM UPSTAIRS* SEVERAL WALK-IN CLOSETS* FENCED YARD WITH CONRETE PATIO* ALL IN THE HEART OF SLIDELL* MINUTES TO I-10, I-12 AND I-59.
- Type:
- Single Family-Detached
- Sq.Ft.:
- 3,002
- Status:
- Active
- Beds:
- 4
- Lot size:
- 0.4 Acres
- Year built:
- 2004
- Baths:
- 2.00
- MLS#:
- 2422231
- Subdivision:
- Oak Harbor Masters Point
ADDITIONAL INFORMATION
This beautiful home is an absolute MUST SEE! It's 3,000 square feet of amazing! It was totally renovated in 2018 and upgraded to perfection. Upon entry there is plenty of natural sunlight from the floor to ceiling windows. There's a sitting room, a dining area, and the open living room with crown molding and 12ft ceilings. There are chandeliers and gorgeous light fixtures throughout. And it's also wired with smart features inside. This home has 4 bedrooms and 2 full baths, one of which was used as a theater room. The master suite is spacious with double tray ceilings, and an en suite bath. There are 2 walk in closets, a stand up shower and jacuzzi tub along with a luxury bidet toilet for your comfort. The kitchen has granite countertops, a large pantry, a smart fridge and is complete with a breakfast area looking out onto the golf course. The patio outside has also been updated and covered, with a new outdoor grill and a newly installed salt water pool. The owner is selling the home with the furniture included in the sale. (All agents please make note of reserved items)
$500,000
225 E AUGUSTA Lane Slidell, LA 70458
- Type:
- Single Family-Detached
- Sq.Ft.:
- 3,259
- Status:
- Active
- Beds:
- 4
- Year built:
- 2005
- Baths:
- 3.00
- MLS#:
- 2427593
- Subdivision:
- Oak Harbor Masters Point
ADDITIONAL INFORMATION
*** LEISURELY LUXURY LIVING" This stunning home is located in a GATED GOLF COURSE COMMUNITY on .4 acre lot, right ON THE 11th GREEN. ****ROOF ONLY 5 YEARS OLD!****Offering 4 bedrooms, 3 bathrooms, and ample parking space, this property is truly MOVE-IN READY! As you step through the leaded glass front door, you'll be greeted by lush landscaping and an irrigation system that keeps it looking vibrant year-round. The interior boasts an OPEN SPLIT FLOOR PLAN with impressive 10" crown molding, 8' doors, and soaring 12' ceilings, creating a sense of grandeur throughout. The den features a built-in entertainment center and a wall of windows adorned with transom windows, flooding the space with natural light. The GOURMET KITCHEN is every CHEF'S DREAM, complete with a butler's pantry, tons of cabinets, six seater breakfast bar, center island, ALL new stainless appliances; wine cooler, refrigerator, 5 burner gas cooktop, built-in microwave and wall oven. Hosting dinners will be a delight in the elegant dining room, enhanced by interior columns. The PRIMARY BEDROOM SUITE offers an oasis of relaxation with its step ceiling and radiant see-through fireplace as well as large sitting area. HUGE walk-in closet provides ample space and two built in dressers. The size of the ensuite bathroom will delight you with plenty of counter space, an oversized jet tub and separate shower. Additional highlights of this remarkable home include a huge garage for all your recreational needs, recessed lighting for ambiance, an aluminum fence for privacy and security, two air conditioners for optimal climate control, two attic access points for convenience, and two water heaters to ensure hot showers whenever needed. Don't miss out on the opportunity to make this exceptional property your own!
- Type:
- Condo
- Sq.Ft.:
- 1,500
- Status:
- Active
- Beds:
- 2
- Year built:
- 1984
- Baths:
- 3.00
- MLS#:
- 2421196
- Subdivision:
- Not a Subdivision
ADDITIONAL INFORMATION
LOCATION LOCATION LOCATION!!! Condo living at it's best. Bring your boat as it comes with your own deeded 12 x 20 boat slip. View of Community inground pool. Split level floor plan. Home has TONS of storage, nice deck overlooking pool and Covered carport area for two cars & a 100 sq ft storage room with cabinets. New Front door and French doors with blinds in doors. New patio fan. All new Kitchen SS appliances. New downstairs toilet. Open floorplan on 1st floor with plenty of space to entertain. Washer and Dryer are included. Exterior storage is also available. Great location right off I=10, to New Orleans, or Mississippi Gulf coast. St Tammany Yacht club two blocks away. Take your boat out for afternoon sunsets or lake fishing. Located off the main canal going to Lake Pontchartrain, Enjoy the Salt Life.
$494,900
505 SNEAD Court Slidell, LA 70458
- Type:
- Single Family-Detached
- Sq.Ft.:
- 2,936
- Status:
- Active
- Beds:
- 4
- Year built:
- 2007
- Baths:
- 3.00
- MLS#:
- 2415069
- Subdivision:
- Oak Harbor Grand Champions
ADDITIONAL INFORMATION
GORGEOUS REMODEL Come make this Your New Home, and fish right out your backyard, or have your morning coffee listening to the birds sing. Glamorous Primary Bath with ALL NEW FIXTURES, New oversized Floor and Wall Tile With Waterfall Quartz Countertops & Shower Glass, NEW Luxury Vinyl Plank Flooring, NO CARPET, Kitchen and Baths have All New Quartz Countertops, New 5 Burner Stove, 2 New HVACs & New Water Heater. Open Split Floor Plan, Also has additional room which can be used as a Nursery/Office/Craft room. Living area with Gas Fireplace. Home is Located on Quiet Cul-de-sac and one of the Largest Homes and property in Grand Champions. Lots of closets and Storage with 3 Easy Access attics. Golf course community, close proximity to the twin span, shopping and great restaurant's. Exterior: NEW STUCCO AND WHITEWASHED BRICK New Garage Doors , Roof less than 2 years old- updated landscaping and irrigation - Waterfront
- Type:
- Single Family-Detached
- Sq.Ft.:
- 2,341
- Status:
- Active
- Beds:
- 4
- Lot size:
- 0.21 Acres
- Year built:
- 2023
- Baths:
- 3.00
- MLS#:
- 2394200
- Subdivision:
- Oak Harbor Cypress Lakes
ADDITIONAL INFORMATION
Make this architect's dream your reality. This magazine-quality, new construction home features hand-made extras and reclaimed wood from around the world. The moment you walk through the door, you'll notice the attention to detail. You're greeted by a stunning fireplace with individually chosen grey limestone pieces set by hand framing a reclaimed cypress mantle. The kitchen island features a unique ebony and gold faucet, unlike anything you've every seen, complete with a pull-off nozzle and handy foot pedal for no-hands operation. The cooktop range features hand-carved Zebra Wood with Olive Wood trim from Bethlehem. A mudroom with loads of custom storage invites you to drop off your bags as you enter from the garage. A shutter-style barn door leading to the main bathroom was salvaged from a fire and lovingly restored to like-new condition. The main bathroom features a stand alone tub underneath a warm window and a grand shower featuring several showering options including a rain head. The house features ample closet space along with a bonus space in the garage. Top-quality finishes used throughout including vinyl plank flooring, luxury vinyl tile, ceramic and marble floors, stainless steel appliances, and stone countertops. This 4-bedroom home in Cypress Lakes of Oak Harbor, built by Savoie Construction & Savoie Architecture, smartly maximizes 2,341 sq ft of living space and features you would expect from a professional design team building a modern Louisiana home. The fourth bedroom was designed to serve as a home office as needed, with extra space, 11-foot ceilings throughout home as well as premium lighting fixtures. Don't miss your opportunity to own this hand-crafted masterpiece and make your dreams a reality.
- Type:
- Single Family-Detached
- Sq.Ft.:
- 2,426
- Status:
- Active
- Beds:
- 4
- Year built:
- 1992
- Baths:
- 3.00
- MLS#:
- 2413631
- Subdivision:
- Eden Isles
ADDITIONAL INFORMATION
Beautiful water front property on canals, minutes to lake Pontchartrain, or fish and crab off private boat dock. Game room with new flooring, fresh paint throughout, pool table included. Wood burning fireplace or enjoy hot tub on oversized back deck with covered gazebo, lush palms, landscape, fountain in back yard. New motor on boat lift, 2 outside storage buildings. Has 50 amp hookup with ample parking for RV or boat. Entertainers paradise. No carpet in house......Owner/Agents.

Information contained on this site is believed to be reliable; yet, users of this web site are responsible for checking the accuracy, completeness, currency, or suitability of all information. Neither the New Orleans Metropolitan Association of REALTORS®, Inc. nor the Gulf South Real Estate Information Network, Inc. makes any representation, guarantees, or warranties as to the accuracy, completeness, currency, or suitability of the information provided. They specifically disclaim any and all liability for all claims or damages that may result from providing information to be used on the web site, or the information which it contains, including any web sites maintained by third parties, which may be linked to this web site. The information being provided is for the consumer’s personal, non-commercial use, and may not be used for any purpose other than to identify prospective properties which consumers may be interested in purchasing. The user of this site is granted permission to copy a reasonable and limited number of copies to be used in satisfying the purposes identified in the preceding sentence. By using this site, you signify your agreement with and acceptance of these terms and conditions. If you do not accept this policy, you may not use this site in any way. Your continued use of this site, and/or its affiliates’ sites, following the posting of changes to these terms will mean you accept those changes, regardless of whether you are provided with additional notice of such changes. Copyright 2024 New Orleans Metropolitan Association of REALTORS®, Inc. All rights reserved. The sharing of MLS database, or any portion thereof, with any unauthorized third party is strictly prohibited.
Slidell Real Estate
The median home value in Slidell, LA is $220,900. This is lower than the county median home value of $273,300. The national median home value is $338,100. The average price of homes sold in Slidell, LA is $220,900. Approximately 63.48% of Slidell homes are owned, compared to 26.55% rented, while 9.97% are vacant. Slidell real estate listings include condos, townhomes, and single family homes for sale. Commercial properties are also available. If you see a property you’re interested in, contact a Slidell real estate agent to arrange a tour today!
Slidell, Louisiana 70458 has a population of 28,537. Slidell 70458 is less family-centric than the surrounding county with 26.75% of the households containing married families with children. The county average for households married with children is 31.4%.
The median household income in Slidell, Louisiana 70458 is $57,920. The median household income for the surrounding county is $70,986 compared to the national median of $69,021. The median age of people living in Slidell 70458 is 38 years.
Slidell Weather
The average high temperature in July is 90.8 degrees, with an average low temperature in January of 40.2 degrees. The average rainfall is approximately 61.7 inches per year, with 0.1 inches of snow per year.
