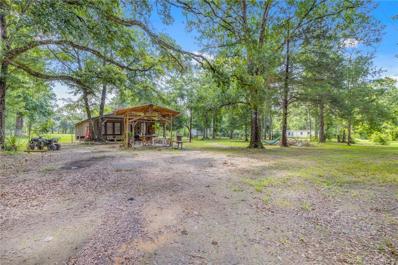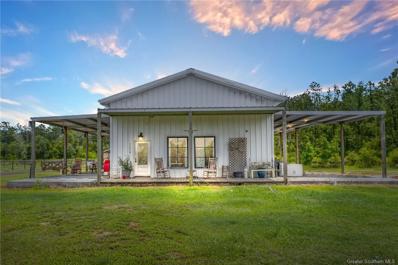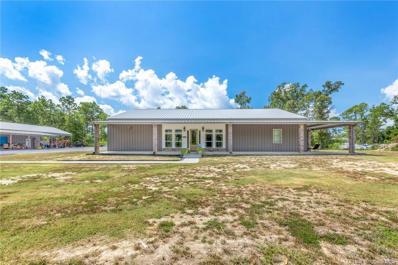Reeves LA Homes for Sale
- Type:
- Single Family
- Sq.Ft.:
- 1,760
- Status:
- Active
- Beds:
- 4
- Lot size:
- 2 Acres
- Year built:
- 1970
- Baths:
- 2.00
- MLS#:
- SWL24004681
ADDITIONAL INFORMATION
Welcome to this delightful country charmer nestled on a serene 2-acre tract in Reeves! This spacious 4-bedroom, 1.5-bath home offers a warm and inviting open floor plan perfect for comfortable living. The large living room provides plenty of space for gatherings, while the kitchen boasts an abundance of cabinetry, making meal prep a breeze. The dining room, with its charming built-ins, is generously sized, ideal for family dinners or entertaining guests. The master suite is a peaceful retreat, featuring a large closet and a convenient half bath. You'll appreciate the tranquility of country living without the worry of flood zones, as this property is safely situated outside any flood areas. Don’t miss your chance to own this piece of country paradise!
- Type:
- Single Family
- Sq.Ft.:
- 2,597
- Status:
- Active
- Beds:
- 3
- Lot size:
- 10.11 Acres
- Year built:
- 2019
- Baths:
- 2.00
- MLS#:
- SWL24004035
ADDITIONAL INFORMATION
Need a hurricane hideaway? This is the ONE. Need a reasonably priced barndominium on acreage? This is the ONE. Need fencing for livestock and littles? Yep! You guessed it! THIS IS THE ONE! Priced below the most recent appraisal value, this package features a 450' rock driveway, 6" foam insulation throughout, an open floor plan and extra large porches to enjoy all of what country living has to offer. Featuring a riding arena, full home 22 KW generator, a hand pump water well for watering gardens, livestock, etc. and an 800 gallon onsite mechanical sewer system large enough to accommodate another home, this one is a must see to appreciate. The 30' x 40' barn is home to 7 stalls, a hay/storage loft and a tack room. Just 15 minutes from Kinder one way and Ragley the next, this property boasts nearly 2600 square feet of living area and is home to deer, turkey and all of the amenities farm life and homesteading can offer. Pool may be negotiated to remain with the sale. Sellers flood policy may be able to be transferred and is $925 per year. Call today to schedule your showing for this awesome one of a kind property and to get additional details. Motivated Seller will entertain all reasonable offers.
- Type:
- Single Family
- Sq.Ft.:
- 3,501
- Status:
- Active
- Beds:
- 4
- Lot size:
- 3.5 Acres
- Year built:
- 2021
- Baths:
- 3.00
- MLS#:
- SWL24000862
ADDITIONAL INFORMATION
Welcome home to 1511 Bel Fire Tower Road! Step inside and be greeted by the spacious open concept kitchen, living, and dining area. The seamless flow creates the perfect space for entertaining family and friends. The kitchen is an absolute dream, with its beautiful quartz countertops that add a touch of elegance, a 6-burner gas stove, salad sink, pot filler, and well-thought-out organization in almost every cabinet and drawer ensuring everything has its place. The master bedroom boasts a large walk in closet, beautiful sliding barn doors to add to the farmhouse feel, as well as a cozy sitting area, providing a private retreat within your own home. The master bathroom is a true sanctuary, featuring a 5x7 tiled walk-in shower and air jetted soaker tub for ultimate relaxation. The other bedrooms are equally impressive, including a Jack and Jill bedroom and bathroom setup with 2 of the rooms, perfect for families or guests. The amazing shiplap ceilings throughout the main areas of the home, will have you in awe! The practicality of the home is not forgotten, with a spacious laundry room complete with a folding area and ample storage. No more worrying about clutter—the home offers plenty of storage solutions to keep everything organized and tidy. But wait, there’s more! There is also a mudroom with built-ins off the back door. Additionally the home has spray foam insulation, ensuring efficiency! Now, let's step outside and explore the remarkable exterior features of the property. Upon arriving at the home, you will immediately notice and appreciate the relaxing and convenient wrap around porch. The 30x50 carport on a 50x50 slab provides ample covered parking space for your vehicles. Additionally, the 40x60 workshop on a slab, with a 30 foot extension and 16x40 lean to, is a DIY enthusiast's dream. It's equipped with shelving, storage, and a lumber rack, ensuring you have everything you need for your projects. The workshop even has electricity, making it a functional and versatile space. You'll also appreciate the peace of mind that comes with the 24 KW Generac generator and a 500-gallon propane tank. These features ensure that you're prepared for any situation. Lastly, the property is situated in flood zone X on a generous 3.5 acre lot. This provides both tranquility and space to enjoy outdoor activities or simply relax and take in the natural surroundings. Pictures truly do not do justice to the beauty and thoughtfulness put into this home! It's evident that no detail was left out, creating a truly special and unique place to call your own. Schedule your showing today!

This information comes from the Southwest Louisiana Association of REALTORS. This IDX information is provided exclusively for consumers’ personal, non-commercial use, it may not be used for any purpose other than to identify prospective properties consumers may be interested in purchasing, and that data is deemed reliable but is not guaranteed accurate by the MLS. Copyright 2024 Southwest Louisiana Association of REALTORS. All rights reserved.
Reeves Real Estate
The median home value in Reeves, LA is $74,300. This is lower than the county median home value of $109,000. The national median home value is $338,100. The average price of homes sold in Reeves, LA is $74,300. Approximately 51.77% of Reeves homes are owned, compared to 27.06% rented, while 21.18% are vacant. Reeves real estate listings include condos, townhomes, and single family homes for sale. Commercial properties are also available. If you see a property you’re interested in, contact a Reeves real estate agent to arrange a tour today!
Reeves, Louisiana 70658 has a population of 169. Reeves 70658 is more family-centric than the surrounding county with 45.6% of the households containing married families with children. The county average for households married with children is 29.73%.
The median household income in Reeves, Louisiana 70658 is $38,750. The median household income for the surrounding county is $47,660 compared to the national median of $69,021. The median age of people living in Reeves 70658 is 32.1 years.
Reeves Weather
The average high temperature in July is 91.3 degrees, with an average low temperature in January of 39 degrees. The average rainfall is approximately 62.5 inches per year, with 0 inches of snow per year.


