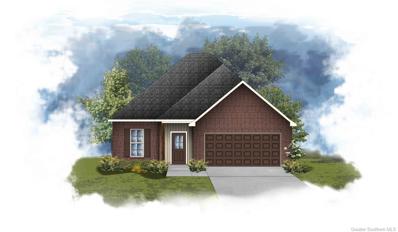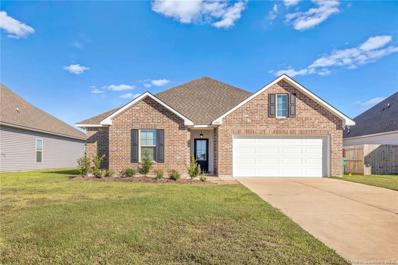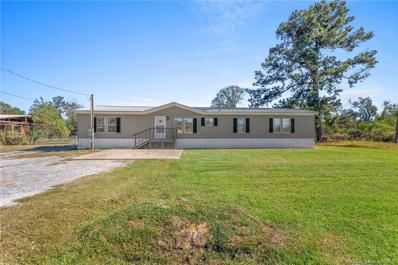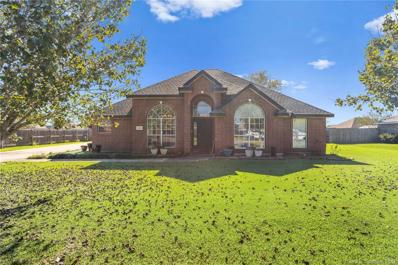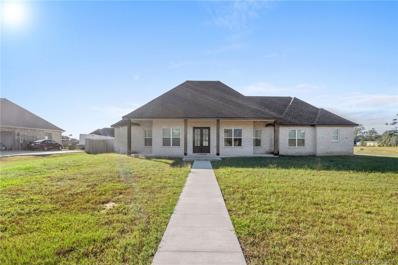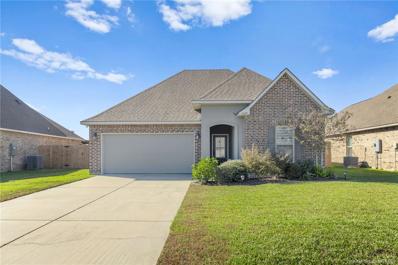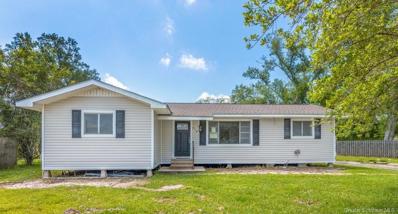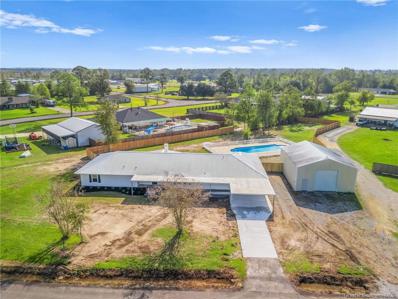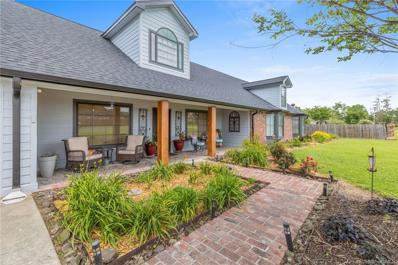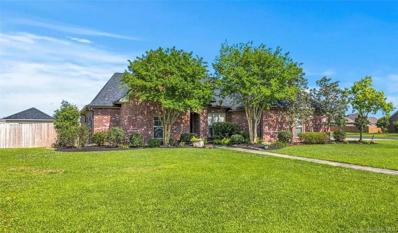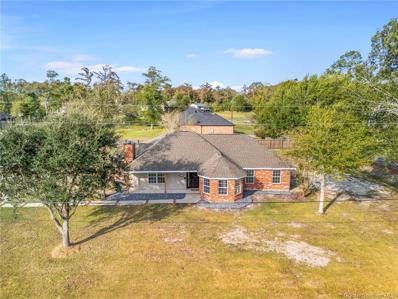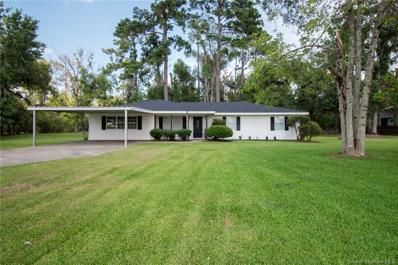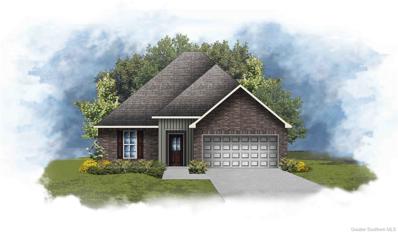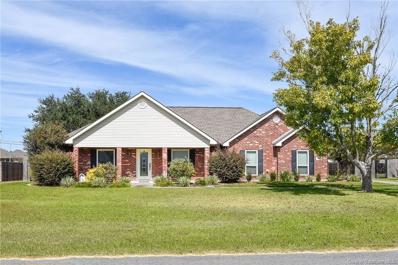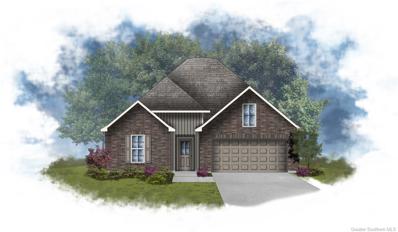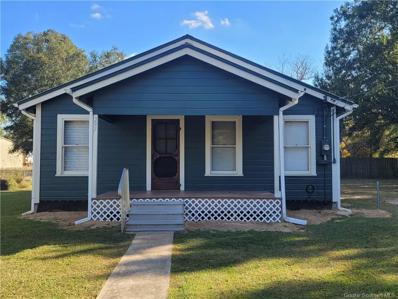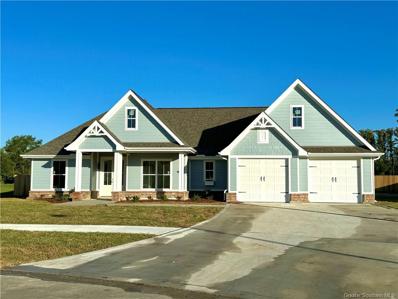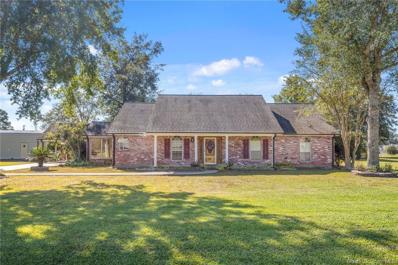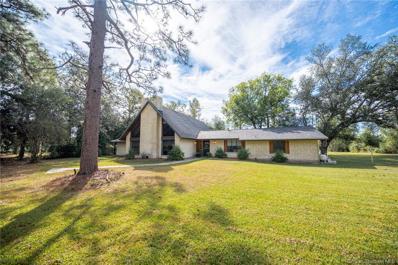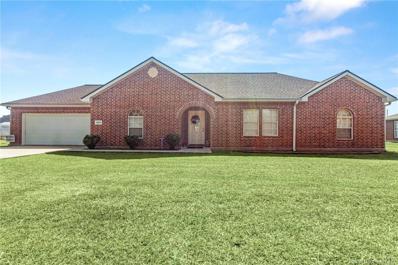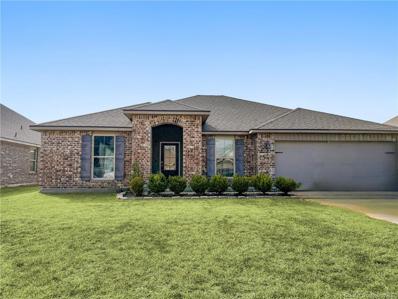Lake Charles LA Homes for Sale
- Type:
- Single Family
- Sq.Ft.:
- 1,629
- Status:
- NEW LISTING
- Beds:
- 3
- Lot size:
- 0.17 Acres
- Baths:
- 2.00
- MLS#:
- SWL24006779
ADDITIONAL INFORMATION
Brand NEW Construction by DSLD HOMES in the Porters Cove Community! The DALTON IV G has an open floor plan with an upgraded gas range, quartz counters, & LED canned lighting added. Special plan features: kitchen island, walk-in pantry, energy efficient appliances (range, dishwasher & microwave hood), 2 walk-in closets, garden tub & separate shower in master, tankless gas water heater, Low E tilt-in windows, smart connect Wi-Fi thermostat, covered patio, post tension slab, fully sodded yard with seasonal landscaping & so much more!
- Type:
- Single Family
- Sq.Ft.:
- 1,510
- Status:
- NEW LISTING
- Beds:
- 3
- Lot size:
- 0.17 Acres
- Year built:
- 2023
- Baths:
- 2.00
- MLS#:
- SWL24006735
ADDITIONAL INFORMATION
Don't miss out on this pristine, move in ready home in Moss Bluff, just two years old and offering an ideal blend of comfort and style. This property boasts a smartly designed open and split floor plan featuring three bedrooms and two full bathrooms. The spacious kitchen is a cook's dream, equipped with a high-end gas range, 3cm granite countertops, an undermount sink, elegant birch cabinets, an inviting island bar, and a large walk-in pantry. The luxurious master suite includes an oversized tub/shower combo and a massive walk-in closet, ensuring private comfort. All bedrooms are well-sized and offer plentiful closet space. Large laundry room & durable vinyl plank flooring extends through the living room and all wet areas, adding both beauty and practicality. Enhancements include recessed lighting in the kitchen, a smart Wi-Fi thermostat, a tankless gas water heater, energy-efficient Low E windows, and a post-tension slab. Outside, the fully landscaped yard and expansive covered back patio provide the perfect backdrop for gatherings. Positioned in flood zone X, this home does not require flood insurance, adding to its appeal. HOA dues are $330 year. Act quickly to make this exceptional Moss Bluff residence yours!
- Type:
- Mobile Home
- Sq.Ft.:
- 1,902
- Status:
- Active
- Beds:
- 4
- Lot size:
- 0.62 Acres
- Year built:
- 1997
- Baths:
- 2.00
- MLS#:
- SWL24006651
ADDITIONAL INFORMATION
Discover this beautifully updated 4-bedroom, 2-bath Cavalier mobile home on 0.62 acres in Moss Bluff! With 1,902 sq. ft. of living space, this 1997 model boasts new vinyl plank flooring, fresh sheetrock and paint, and a durable metal roof. The open floor plan features a cozy living room with a wood-burning fireplace and French doors leading to the backyard. The kitchen is ready for your culinary adventures with plenty of cabinetry, counter space, and stainless steel appliances. Retreat to the primary suite, complete with a walk-in closet, dual vanities, a soaking tub, and a separate shower. Three additional bedrooms offer flexibility for family, guests, or a home office. Outside, a large shop, a storage shed with a covered area, and a partially fenced yard with mature trees provide endless possibilities. This property combines modern upgrades with a peaceful setting, just minutes from local conveniences. Located in Flood Zone AE. Current owner does not have flood insurance but a flood quote available in supplements. Don’t wait—schedule your showing today!
Open House:
Saturday, 11/23 1:00-3:00PM
- Type:
- Single Family
- Sq.Ft.:
- 1,780
- Status:
- Active
- Beds:
- 3
- Lot size:
- 0.42 Acres
- Year built:
- 2000
- Baths:
- 2.00
- MLS#:
- SWL24006616
ADDITIONAL INFORMATION
PRICED FOR QUICK SELL!!! EXTREMELY MOTIVATED SELLERS!!! Home qualifies for 100% financing. This is your chance to own a home with unlimited potential in the desirable Pentangeli Square neighborhood. This homes features 3 bedrooms, 2 bathrooms, and a very large living and dining area. This home also features a built in desk space. Outside, you'll love the privacy of the fenced backyard, a large patio space perfect for entertaining, and a shed for all your storage needs. You will also find an extended driveway with plenty of room for multiple vehicles along with a 2 car garage. While this home is truly move in ready, you will also have a chance to add your own touch being that it is priced under market value. All measurements are M/L. Located in flood zone X so flood insurance typically not required! Call today to schedule a showing! This gem won't last long!!
- Type:
- Single Family
- Sq.Ft.:
- 2,275
- Status:
- Active
- Beds:
- 3
- Lot size:
- 0.5 Acres
- Year built:
- 2022
- Baths:
- 3.00
- MLS#:
- SWL24006656
ADDITIONAL INFORMATION
Make it home for the holidays! Exquisite, 3 bedroom, 2.5 bath custom-built home located in the Coffee Pines Subdivision in Moss Bluff. Sitting on a little over half an acre, this spacious home is basically brand new and looking for it's new owners! Step inside to your open floor plan with a spacious living area, beautiful brick arch way, welcoming kitchen with sleek quartz countertops, stainless steel appliances, generously sized island & large walk-in butlers pantry. The spacious master suite is sure to please with a large soaking tub, walk-in shower, & dual sinks. The master closet is what dreams are made of with multiple built-ins, center island, & connected to the laundry room for even more convenience! Step outside to your beautiful back patio with gas fireplace, outdoor kitchen area, & a spacious fenced in yard! Located in flood zone X where flood insurance is typically not required. All measurement m/l. Call your agent for a showing today!
- Type:
- Single Family
- Sq.Ft.:
- 1,848
- Status:
- Active
- Beds:
- 3
- Lot size:
- 0.19 Acres
- Year built:
- 2019
- Baths:
- 2.00
- MLS#:
- SWL24006590
ADDITIONAL INFORMATION
Charming 3/2 home in Orleans Run – Built in 2019 with Modern Upgrades! This adorable home offers a spacious open/split floor plan, as well as an upgraded kitchen featuring sleek granite countertops, stainless steel appliances (all kitchen appliances remain), and a large island. Walk into your luxurious master suite where you will find a walk-in closet & en-suite bathroom boasting a double vanity, soaking tub, and walk-in shower. Upgrades include energy-efficient features to keep utility costs low, additional canned lighting, framed mirrors, crown molding in living area, wood plank tile in the wet areas, and so much more! The outdoors offers a covered patio leading to a fully fenced backyard. This home is in a prime location of Moss Bluff with easy access to schools, shopping, and parks. Flood zone X, where flood insurance is typically not required. This gem has been lovingly maintained and thoughtfully upgraded, making it move-in ready for its next owner. Schedule your private showing today! All measurements M/L
- Type:
- Single Family
- Sq.Ft.:
- 1,388
- Status:
- Active
- Beds:
- 3
- Lot size:
- 0.17 Acres
- Baths:
- 2.00
- MLS#:
- SWL24006627
ADDITIONAL INFORMATION
Brand NEW Construction built by DLSD HOMES. The WIMBLEDON IV H in Porter's Cove has an open floor plan with 3 bedrooms & 2 full bathrooms. This home includes an upgraded gas range & quartz counters. Special plan features include: undermount sink in kitchen, beautiful birch cabinets throughout, vinyl plank flooring in living room & all wet areas, 2 walk-in closets in primary bedroom, tankless gas water heater, Low E tilt-in windows, smart connect Wi-Fi thermostat, covered patio, post tension slab, fully sodded yard & so much more!
- Type:
- Single Family
- Sq.Ft.:
- 1,635
- Status:
- Active
- Beds:
- 4
- Lot size:
- 0.5 Acres
- Year built:
- 1960
- Baths:
- 2.00
- MLS#:
- SWL24006618
ADDITIONAL INFORMATION
Brand New Price. Let’s make a deal! Stunning redesigned and renovated home awaits new owner located in MOSS BLUFF!! Situated on a half acre lot, this gorgeous remaster features an open living and kitchen space paired perfectly for living and entertaining. Owners suite bedroom is spacious and accompanied by a beautiful en-suite bathroom which includes luxurious stand alone soaker tub, dual vanities on opposite sides of each other, and tile shower. The closet is enormous and ready to be customized by the new buyer. Three additional bedrooms feature spacious closets. The backyard is an entertainers dream equipped with a large back door patio and large concrete slab that includes a brick barbecue pit. The 24x32 shop located in the back of the property has electricity. Conveniently and directly across the street from Moss Bluff Elementary and less than 5 minutes away from Sam Houston High School. Schedule your showing today. All measurements are more or less.
- Type:
- Single Family
- Sq.Ft.:
- 2,920
- Status:
- Active
- Beds:
- 5
- Lot size:
- 0.9 Acres
- Year built:
- 1994
- Baths:
- 3.00
- MLS#:
- SWL24006602
ADDITIONAL INFORMATION
Welcome to your dream home! This spacious 5 bedroom, 3 bathroom, residence offers the perfect blend of modern comfort and timeless elegance. Located in a peaceful neighborhood, this home is the epitome of family living. As you step through the front door, you'll be greeted by a bright open floor plan, with plenty of natural light cascading in through large windows. The Kitchen has been remodeled with quartz countertops, freshly painted cabinets, new luxury vinyl tile, and white subway backsplash. The living room features a cozy gas fireplace, perfect for chilly evenings, and it flows seamlessly into the dining area and kitchen. Step outside and you will find an expansive covered patio that's perfect for entertaining, dining, or simply unwinding. With its prime location, this house is just moments away from parks, schools, shopping, and dining... Don't miss this opportunity to make this your home, schedule your showing today!
- Type:
- Single Family
- Sq.Ft.:
- 3,997
- Status:
- Active
- Beds:
- 5
- Lot size:
- 0.57 Acres
- Year built:
- 1997
- Baths:
- 4.00
- MLS#:
- SWL24006600
ADDITIONAL INFORMATION
Discover luxury and comfort in this custom-built gem, offering 5 spacious bedrooms, 3.5 baths, and nearly 4,000 square feet of living space. Perfect for entertaining, the home boasts two living rooms and a formal dining room, while the inground swimming pool, covered patio, and pergola create an outdoor oasis. The master ensuite is a true retreat, featuring double vanities, a separate tub and shower, and a customized walk-in closet. Ample storage and built-ins throughout the home provide convenience and style. With a two-car carport and a versatile one-car garage or workshop, this home blends elegance and practicality in a highly desirable location.
- Type:
- Single Family
- Sq.Ft.:
- 2,040
- Status:
- Active
- Beds:
- 3
- Lot size:
- 1 Acres
- Year built:
- 2021
- Baths:
- 2.00
- MLS#:
- SWL24006581
ADDITIONAL INFORMATION
Beautiful country charmer with over 2000 living. Open floor plan, wood burning fireplace, large kitchen with granite counters and lots of cabinets, walk in pantry, large custom built island. Spacious master bedroom and master bathroom features dual sinks, soaker tub and walk in shower. Nice size bedrooms. Enjoy the 60x24 covered patio / outdoor kitchen, wired with extra outdoor lighting and outlets for all of your entertainment needs. Home is landscaped and is situated on a one acre lot. Included is a 18x20 outdoor shop with extra storage. Home is located in flood zone X. All measurements m/l.
- Type:
- Single Family
- Sq.Ft.:
- 3,068
- Status:
- Active
- Beds:
- 5
- Lot size:
- 1 Acres
- Year built:
- 1978
- Baths:
- 4.00
- MLS#:
- SWL24006553
ADDITIONAL INFORMATION
You don’t want to miss this one!! Over 3,000 sq ft on an acre, 5 bedrooms, 4 bathrooms, IN-GROUND POOL and SHOP all in Moss Bluff! This home has been completely remodeled from the studs. Large open living area with a wood burning fireplace that is open to the dining and kitchen. Kitchen features include a large double door pantry, granite counters with eat-at bar area and new stainless appliances. 3 bedrooms feature en suite bathrooms, 1 is the master plus 2 additional. The master suite features double doors to your own outdoor patio, walk in closet, dual vanities, oversized soaker tub and custom tile shower. Remaining bedrooms are all large with walk in closets. In the privacy fenced backyard you’ll find two separate covered patios and Gunite pool with sun deck and built in bar stool seating. The shop measures 30x40 providing plenty of room for storage and toys! Schedule your showing today!! All measurements are m/l.
- Type:
- Single Family
- Sq.Ft.:
- 3,834
- Status:
- Active
- Beds:
- 5
- Lot size:
- 2 Acres
- Year built:
- 2006
- Baths:
- 4.00
- MLS#:
- SWL24006499
ADDITIONAL INFORMATION
Come tour this stunning, custom-built home nestled on 2 acres of picturesque land in Moss Bluff. Boasting approximately 3800 square feet, this residence is designed for both entertainment and relaxation. As you step inside, you'll be greeted by soaring cathedral ceilings and an inviting open floor plan with numerous updates and renovations. This exquisite home features 5 bedrooms, 4 bathrooms, multiple living areas, a charming sunroom, and a host of other amenities to enhance your living experience. There is a nice gas burning fireplace in the living room to enjoy. The kitchen is a chef's delight, complete with a natural gas cooktop for culinary adventures. Retreat to the luxurious primary suite, where you'll discover spacious closets, a tiled walk-in shower, a rejuvenating soaking bathtub, dual vanities, and ample room to unwind. Upstairs, you'll find 2 bedrooms with their own bathrooms attached as well. Outside, the delights continue with a patio featuring a custom-built outdoor kitchen and fireplace, perfect for barbecuing and entertaining. The backyard features with a metal storage building and a complete privacy fence, offering tranquility and seclusion. Conveniently, this property includes a 2-car garage with an additional bay, ideal for a workshop or extra storage. Situated in Flood Zone X and free from HOA restrictions, this home offers both peace of mind and freedom. Don't miss the opportunity to own a home that truly has it all. Schedule your private tour today and envision the lifestyle awaiting you in this exceptional residence!
- Type:
- Single Family
- Sq.Ft.:
- 2,137
- Status:
- Active
- Beds:
- 4
- Lot size:
- 0.53 Acres
- Year built:
- 2006
- Baths:
- 2.00
- MLS#:
- SWL24006490
ADDITIONAL INFORMATION
Check out this amazing single-story home in Moss Bluff! It's got four bedrooms, two bathrooms, and a formal dining room. The kitchen is decked out with granite countertops and a cozy breakfast nook. Plus, all the kitchen appliances are staying! You'll love the wood floors in the master bedroom, living room, dining room, and foyer. The master bathroom is a dream, with a jetted tub, separate shower, double sinks, two walk-in closets, and more.The living room has a wood-burning fireplace and French doors that open up to the covered patio in the backyard. Speaking of the backyard, it's fenced and has two sheds with roll-up doors - one even has electricity and a window unit. And guess what? The seller is tossing in a $2500 flooring allowance. Don't miss out on this gem! This could be your home for Christmas!
- Type:
- Single Family
- Sq.Ft.:
- 1,808
- Status:
- Active
- Beds:
- 3
- Lot size:
- 0.56 Acres
- Year built:
- 2000
- Baths:
- 2.00
- MLS#:
- SWL24006461
ADDITIONAL INFORMATION
Welcome your new home in Moss Bluff. This charming 3 bed 2 bath home boasts 1808 living sq feet. and is situated on a .56 acre corner lot in an established neighborhood. Home has just been updated with new floors, granite countertops, fixtures and more. A large living room with wood burning fireplace, brick accents in the kitchen, and a jack and jill bath are just some of the features you will find. Outside you can enjoy a large backyard and covered patio great for entertaining or gatherings. An existing slab gives you the ability to build a storage building to store your tools or toys! All measurements are +/- Schedule your showing today!
- Type:
- Single Family
- Sq.Ft.:
- 1,946
- Status:
- Active
- Beds:
- 3
- Lot size:
- 0.92 Acres
- Year built:
- 1985
- Baths:
- 2.00
- MLS#:
- SWL24006470
ADDITIONAL INFORMATION
Seller offering $2,500 toward Buyer's closing cost with a reasonable offer at the time of closing. Charming Moss Bluff home for sale! This delightful 3 bedroom, 2 bathroom house offers a perfect blend of comfort and convenience, featuring a large bonus room, a generous tree-shaded lot, and a cozy fireplace. The property includes a concrete driveway, covered parking, and new appliances, including a stove and dishwasher. The interior has been completely repainted in neutral colors, with new vinyl plank flooring throughout. Additionally, there is an outdoor storage building. Priced to sell, this very cute house is ready for you to make it your home. Contact us today to schedule a viewing!
- Type:
- Single Family
- Sq.Ft.:
- 1,495
- Status:
- Active
- Beds:
- 3
- Lot size:
- 0.17 Acres
- Baths:
- 2.00
- MLS#:
- SWL24006449
ADDITIONAL INFORMATION
Awesome builder rate + choose 2 of the following free: front gutters, refrigerator, smart home package, or window blinds. Restrictions apply. Brand NEW Construction built by DLSD HOMES. The RAYLEIGH IV G in Porter's Cove has an open floor plan with 3 bedrooms & 2 full bathrooms. This home includes upgraded quartz counters, gas range & cabinet hardware. Special plan features include: kitchen island, undermount sink in kitchen, vinyl plank flooring in living room & all wet areas, tankless gas water heater, Low E tilt-in windows, smart connect Wi-Fi thermostat, covered patio, post tension slab, fully sodded yard & so much more!
- Type:
- Single Family
- Sq.Ft.:
- 1,792
- Status:
- Active
- Beds:
- 3
- Lot size:
- 0.4 Acres
- Year built:
- 2002
- Baths:
- 2.00
- MLS#:
- SWL24005889
ADDITIONAL INFORMATION
Check out this beautiful lisitng in Moss Bluff! The kitchen features granite countertops and stainless steel appliances, while the living room has a wood burning fireplace. There's a spacious fenced in backyard with a covered patio, perfect for relaxing or entertaining. A few other features include: two car garage, 30x16 workshop with electricty, and actual stairs for attic access. Located in Flood Zone X, so flood insurance isn't typically required. Schedule a showing to see everything this home has to offer!
- Type:
- Single Family
- Sq.Ft.:
- 1,689
- Status:
- Active
- Beds:
- 3
- Lot size:
- 0.17 Acres
- Baths:
- 2.00
- MLS#:
- SWL24006404
ADDITIONAL INFORMATION
Awesome builder rate + choose 2 of the following free: front gutters, refrigerator, smart home package, or window blinds. Restrictions apply. Brand NEW Construction in Porters Cove located in the Moss Bluff Area! This Longridge V H has an open floor plan with upgraded cabinets & gas range. Plan amenities include a computer nook, kitchen island, granite counters, luxury vinyl plank flooring in living room & all wet areas, walk-in closet, garden tub & separate shower in primary suite, tankless gas water heater, smart connect Wi-Fi thermostat, LED lighting throughout, structured wiring panel box, Low E tilt-in windows, large covered patio, post tension slab, fully sodded yard & so much more!
- Type:
- Single Family
- Sq.Ft.:
- 875
- Status:
- Active
- Beds:
- 2
- Lot size:
- 0.82 Acres
- Year built:
- 1984
- Baths:
- 1.00
- MLS#:
- SWL24006420
ADDITIONAL INFORMATION
This adorable cottage would make a great first home or perfect rental. It is very well maintained and move-in ready. You can enjoy the peace of sitting on your front or back porch on this oversized lot at the end of this dead street. 8 x 8 storage building to stay with purchase.
- Type:
- Single Family
- Sq.Ft.:
- 1,925
- Status:
- Active
- Beds:
- 4
- Lot size:
- 0.21 Acres
- Year built:
- 2024
- Baths:
- 2.00
- MLS#:
- SWL24006352
ADDITIONAL INFORMATION
**Pictures are for marketing purposes and are of a similar home currently pending. Subject property has not broken ground yet. Home can be built on lot of Purchaser's choosing. **Custom new construction homes are a rare find these days in Moss Bluff. Very few builders have been building in our post-hurricane/2020 market. But that's changing! Featuring 4 bedrooms/2 baths with just shy of 2000 square feet of living area and nearly 2700 total, this home is one of many plans that could be built on one of several lots in the restricted The Sutherland's Subdivision. With a split layout, open floor plan, lots of planned built-ins and a large back patio, this is an awesome plan built by a quality local Builder. There is absolutely no wasted space in this home and a ton of storage makes it even sweeter. The large walk-in pantry is a bonus while the laundry room, drop area and half bath are located near the interior garage door. With an acceptable contract by year's end, this beauty can be complete to move in early summer 2025. It will feature a mixture of timeless style with trendy pops here and there, custom woodwork on walls and exposed beams. With a negotiated purchase agreement prior to the finishes being chosen and ordered by the Builder's design team, the Purchaser may be allowed to choose colors, flooring, countertops and fixtures. This property lies in flood zone X where flood insurance is typically not required by lenders. Call today to have a copy of the floor plan, plat and subdivision restrictions sent your way.
- Type:
- Single Family
- Sq.Ft.:
- 2,325
- Status:
- Active
- Beds:
- 3
- Lot size:
- 0.9 Acres
- Year built:
- 1993
- Baths:
- 2.00
- MLS#:
- SWL24006350
ADDITIONAL INFORMATION
Discover this cherished, one-owner custom home, thoughtfully designed and built by the current owners who preserved the original floor plans, a testament to its enduring quality and careful maintenance. This 3-bedroom, 2-bath home sits gracefully on a nearly acre corner lot along a peaceful, low-traffic street where neighbors enjoy a serene setting away from busy thoroughfares. The home's versatile layout features a converted garage that serves as a spacious den, while a covered carport provides protected parking. The recently updated master bathroom showcases modern dual vanities and a luxurious walk-in shower. The heart of the home shines in its well-appointed kitchen, featuring granite countertops and abundant cabinet space that flows seamlessly into a bright, inviting sunroom, perfect for morning coffee or year-round enjoyment. A standout feature is the substantial 20' x 31' metal shop on a concrete slab, ideal for hobbyists, craftsmen, or additional storage. This property offers the rare combination of original charm, generous indoor living space, practical workspaces, and extensive outdoor areas, all in one impressive package.
- Type:
- Single Family
- Sq.Ft.:
- 3,963
- Status:
- Active
- Beds:
- 3
- Lot size:
- 2.24 Acres
- Year built:
- 1970
- Baths:
- 2.00
- MLS#:
- SWL24006364
ADDITIONAL INFORMATION
Blending timeless charm with modern sophistication, this home is a must see. Tucked away on 2.28 private acres within a desirable neighborhood, this home offers both privacy and space. The light-filled living room, framed by floor-to-ceiling windows, features wood beams and a wood-burning fireplace. The spacious kitchen, complete with granite countertops, flows seamlessly into the main living areas, making it ideal for entertaining. A large loft overlooks the living room, offering versatility for an office or reading nook, while the expansive primary suite provides a peaceful retreat. This home offers a perfect mix of modern with a peaceful, secluded atmosphere!
- Type:
- Single Family
- Sq.Ft.:
- 1,489
- Status:
- Active
- Beds:
- 3
- Lot size:
- 0.33 Acres
- Year built:
- 2007
- Baths:
- 2.00
- MLS#:
- SWL24006365
ADDITIONAL INFORMATION
Beautiful 3BR/2BA brick home located in Moss Bluff! Would be a great home for first time home buyers or downsizing. This home features a large master suite with tray ceilings and jacuzzi tub in the bath. Must see to appreciate! Located in Flood Zone X.
- Type:
- Single Family
- Sq.Ft.:
- 1,731
- Status:
- Active
- Beds:
- 4
- Lot size:
- 0.14 Acres
- Year built:
- 2019
- Baths:
- 2.00
- MLS#:
- SWL24006278
ADDITIONAL INFORMATION
Wisteria Vine Subdivision—doesn’t that have a wonderful ring to it? Just like the elegant wisteria plant, known for its graceful, cascading blooms, this home at 1048 N Berryvine Lane offers beauty, charm, and a welcoming space to grow. Wisteria vines symbolize new beginnings, and this 2019-built home gives you just that—a fresh start in a thriving neighborhood. Step inside and be greeted by nearly 1,750 square feet of open, light-filled living space, ideal for gatherings or relaxing nights in. The kitchen is a dream with plenty of counter space and a large walk-in pantry, ready to accommodate everything from weeknight dinners to weekend celebrations. The primary suite is your private haven, offering a spacious walk-in closet and an en-suite bath where you can unwind in style. Three additional bedrooms ensure there’s room for everyone—whether it’s for guests, a home office, or creative space. Outside, the yard provides plenty of opportunity for relaxation or entertainment, and it’s all nestled in a charming community. And with no flood insurance required in Flood Zone X, you can enjoy peace of mind while planting roots in a home built for modern living. Come see for yourself why life blooms at 1048 N Berryvine Lane—schedule your tour today and make this house your home!

This information comes from the Southwest Louisiana Association of REALTORS. This IDX information is provided exclusively for consumers’ personal, non-commercial use, it may not be used for any purpose other than to identify prospective properties consumers may be interested in purchasing, and that data is deemed reliable but is not guaranteed accurate by the MLS. Copyright 2024 Southwest Louisiana Association of REALTORS. All rights reserved.
Lake Charles Real Estate
The median home value in Lake Charles, LA is $223,400. This is higher than the county median home value of $177,900. The national median home value is $338,100. The average price of homes sold in Lake Charles, LA is $223,400. Approximately 69.57% of Lake Charles homes are owned, compared to 20.35% rented, while 10.08% are vacant. Lake Charles real estate listings include condos, townhomes, and single family homes for sale. Commercial properties are also available. If you see a property you’re interested in, contact a Lake Charles real estate agent to arrange a tour today!
Lake Charles, Louisiana 70611 has a population of 11,453. Lake Charles 70611 is more family-centric than the surrounding county with 37.04% of the households containing married families with children. The county average for households married with children is 30.36%.
The median household income in Lake Charles, Louisiana 70611 is $89,107. The median household income for the surrounding county is $59,470 compared to the national median of $69,021. The median age of people living in Lake Charles 70611 is 42.8 years.
Lake Charles Weather
The average high temperature in July is 91.3 degrees, with an average low temperature in January of 39.6 degrees. The average rainfall is approximately 64.8 inches per year, with 0 inches of snow per year.
