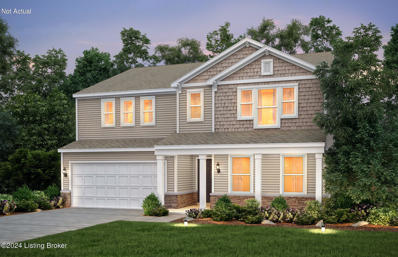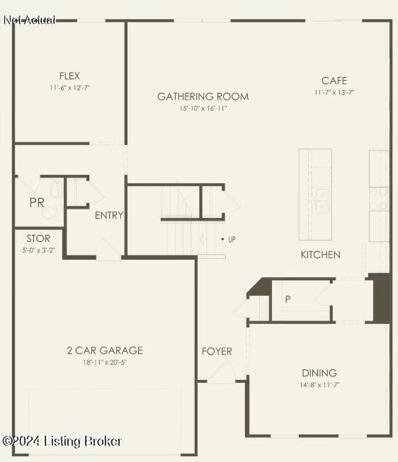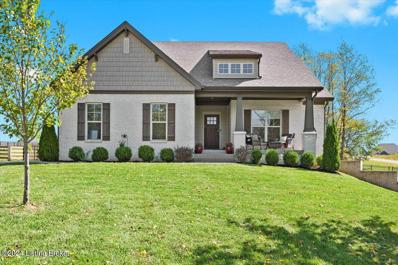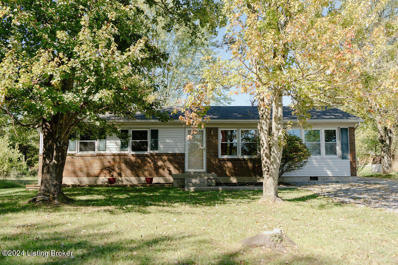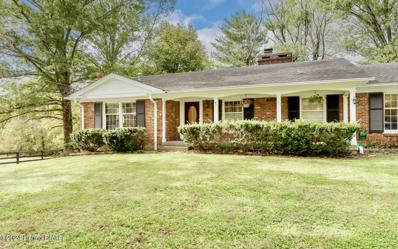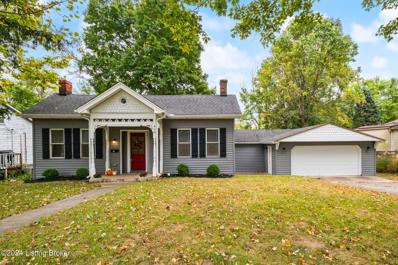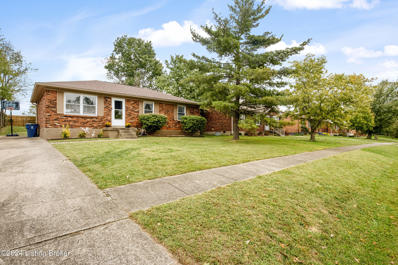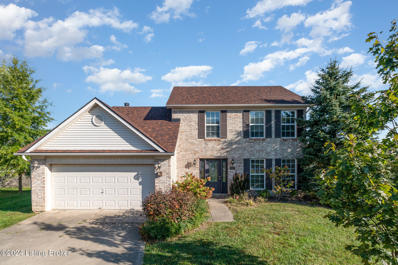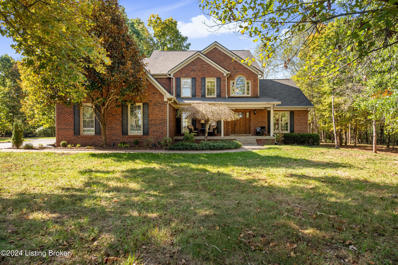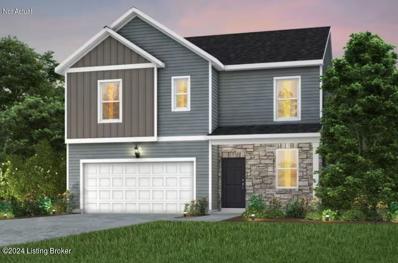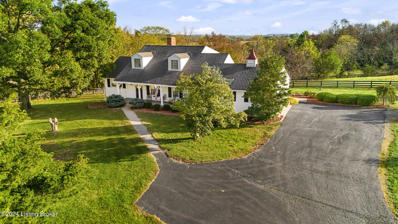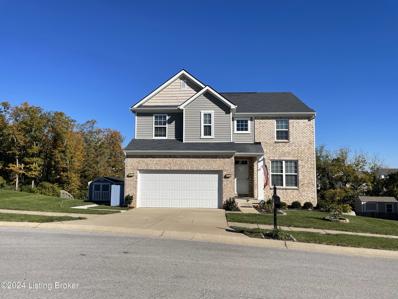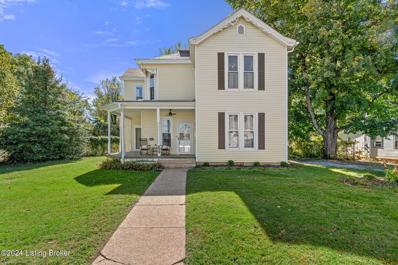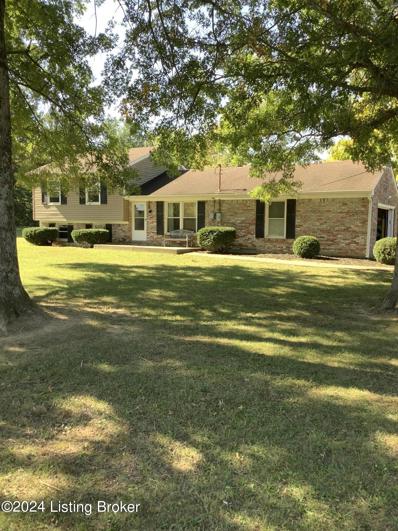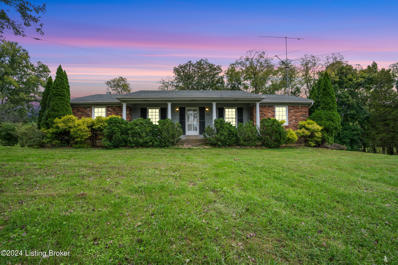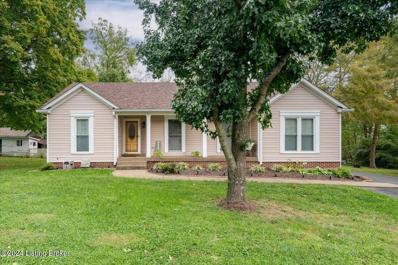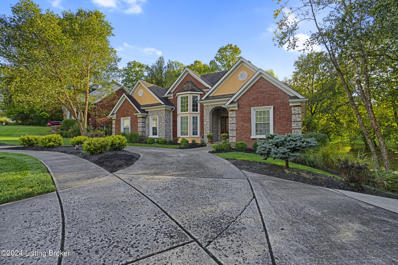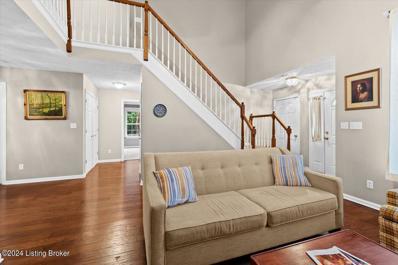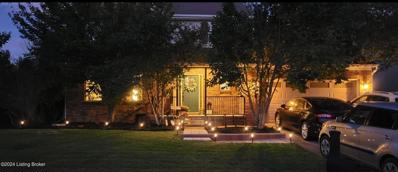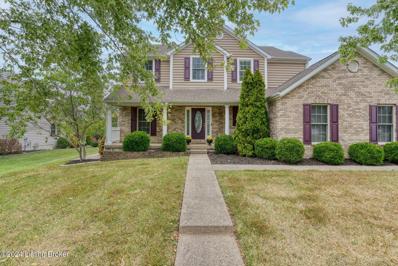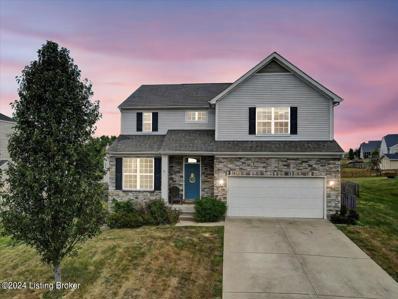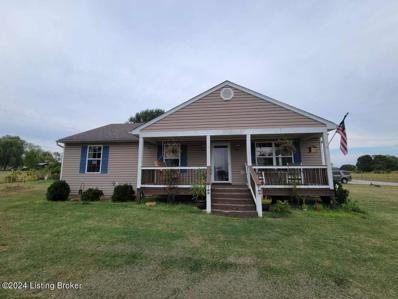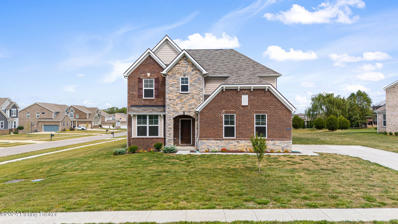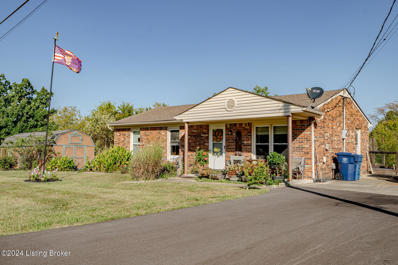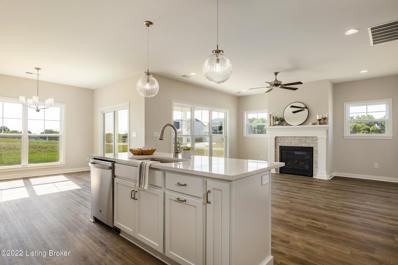La Grange KY Homes for Sale
- Type:
- Single Family
- Sq.Ft.:
- 3,020
- Status:
- NEW LISTING
- Beds:
- 4
- Year built:
- 2024
- Baths:
- 3.00
- MLS#:
- 1672969
- Subdivision:
- Cherry Glen
ADDITIONAL INFORMATION
Available November! Welcome home to the Mitchell floorplan. This home has a huge formal dining room that is perfect for large gatherings and entertaining. The open kitchen has a beautiful granite island that will fit several seats and is open to the gathering room. The kitchen has a walk-through pantry, stainless appliances, counterspace galore, along with the tall white shaker style cabinets and an eat-in kitchen that will fit a huge table. The gathering room has oversized windows and there is a glass sliding door, as you walk back there is a flex room that can be a home office or playroom. The 2nd floor you will find an enormous owner's suite, huge walk-in closet, dual sinks, and walk-in shower with glass doors. You will love the spacious loft and second floor laundry! The secondary bedrooms are a great size and have walk-in closets along with a large hall bath. This home is located in the sought after Oldham County School District, close to eateries, stores, and golf.
Open House:
Friday, 10/18 11:00-5:00PM
- Type:
- Single Family
- Sq.Ft.:
- 3,020
- Status:
- NEW LISTING
- Beds:
- 4
- Year built:
- 2024
- Baths:
- 3.00
- MLS#:
- 1672961
- Subdivision:
- Cherry Glen
ADDITIONAL INFORMATION
November Move In! Welcome home to the Mitchell floorplan. This home has a huge formal dining room that is perfect for large gatherings and entertaining. The open kitchen has a beautiful granite island that will fit several seats and is open to the gathering room. The kitchen has a walk-through pantry, stainless appliances, counterspace galore, along with the tall white shaker style cabinets and an eat-in kitchen that will fit a huge table. The gathering room has oversized windows and there is a glass sliding door, as you walk back there is a flex room that can be a home office or playroom. The 2nd floor you will find an enormous owner's suite, huge walk-in closet, dual sinks, and walk-in shower with glass doors. There is a cozy loft area, 3 bedrooms, 2 with walk-in closets for plenty of storage. All this located in the Oldham County School District and close to shopping and entertainment.
- Type:
- Single Family
- Sq.Ft.:
- 2,597
- Status:
- NEW LISTING
- Beds:
- 4
- Lot size:
- 1.03 Acres
- Year built:
- 2020
- Baths:
- 3.00
- MLS#:
- 1672902
- Subdivision:
- Sycamore Run
ADDITIONAL INFORMATION
This is the home you have been waiting for! Stunning Craftsman Style ranch home on a 1+ acre lot in Oldham County! Minutes from downtown LaGrange shops and restaurants! Relax on your large front porch. Walking in you will notice the spacious open floor plan and unique split bedroom design. Enjoy the abundance of custom features throughout this home, including a custom tile shower in the primary bathroom and freestanding soaking tub. Custom built quartz kitchen countertops and gorgeous flooring throughout. The finished walk-out basement includes a spacious room with multiple uses, a bedroom & full bathroom as well. This home is exceptionally energy efficient and low maintenance. The large corner lot sits on a hill with beautiful trees and a new fence. Location, beauty, this home has it all
$229,900
710 Latimer Ave La Grange, KY 40031
- Type:
- Single Family
- Sq.Ft.:
- 1,218
- Status:
- NEW LISTING
- Beds:
- 4
- Lot size:
- 0.25 Acres
- Year built:
- 1970
- Baths:
- 2.00
- MLS#:
- 1672895
- Subdivision:
- Lagrange Acres
ADDITIONAL INFORMATION
A La Grange Acres listing you won't want to miss! This ranch boasts 4 bedrooms and 2 baths, all on one level! The primary suite is a good size and includes a stackable washer/dryer within the en suite bath. The open kitchen and living spaces divide the primary bedroom from the other 3 bedrooms and full bath, which are located on the left side of the home. The back door leads out to a large deck and a flat backyard. The approx 25x30 detached 2-car garage has electric, insulation, and a storage closet and work bench. You will also love the extra wide driveway with plenty of room for parking. This home has all of the space AND numerous updates worth mentioning. The roof was replaced in August 2022, AC replaced in August 2024, and water heater was replaced 1.5 years ago. One of the best perks of La Grange Acres is being walking distance to downtown La Grange Walk to Main Street for coffee, the Farmer's Market, or the many events they host. You are also just a few minutes walk from Wilborn Park and within district for Oldham County Schools.
- Type:
- Single Family
- Sq.Ft.:
- 2,312
- Status:
- NEW LISTING
- Beds:
- 3
- Lot size:
- 1.36 Acres
- Year built:
- 1974
- Baths:
- 2.00
- MLS#:
- 1672892
- Subdivision:
- Echo Valley Farms
ADDITIONAL INFORMATION
Welcome Home! This Charmer is located on 1.36 acres, it has a lovely covered front porch and back porch, attached garage and detached garage with storage above. NO HOA restrictions here. Featuring 3 Large Bedrooms, an Office with private outside entry, 2 Full baths, Large eat in kitchen, Formal Dining Room, and mostly wood floors throughout. This home is very classic with a dedicated entry way, primary bedroom with a large walk in closet, and a insert fireplace, Large Living Room with a wood fireplace that opens into the large eat in kitchen There is a large laundry room with a sink and storage. The Large unfinished basement can be entered from the attached 1 car garage or the living room area. The detached 2 car garage also has floored space above.
$285,000
408 Kentucky St La Grange, KY 40031
- Type:
- Single Family
- Sq.Ft.:
- 1,266
- Status:
- NEW LISTING
- Beds:
- 2
- Lot size:
- 0.62 Acres
- Year built:
- 1875
- Baths:
- 1.00
- MLS#:
- 1672811
ADDITIONAL INFORMATION
Step into this cozy historic ranch home, where classic craftsmanship meets convenience in downtown La Grange! This charming 2-bedroom, 1-bath home was remodeled with a new kitchen, bathroom and mechanicals in 2019. A 2-car garage provides plenty of storage, and the 800 sq ft pole barn in the rear is a dream for hobbyists, workshop enthusiasts, or extra storage. This home offers small-town charm with modern-day convenience—just a short walk to downtown LaGrange with its eclectic mix of restaurants, shops, and local attractions!
- Type:
- Single Family
- Sq.Ft.:
- 1,025
- Status:
- NEW LISTING
- Beds:
- 3
- Lot size:
- 0.17 Acres
- Year built:
- 1979
- Baths:
- 1.00
- MLS#:
- 1672767
- Subdivision:
- Greenwood Common
ADDITIONAL INFORMATION
Welcome to 1205 Heatherbourne Drive in La Grange, KY! This charming three-bedroom, one-bath home is nestled in a convenient and welcoming neighborhood, perfect for anyone looking for a great location. The area features sidewalks for evening strolls, and the home itself has been thoughtfully updated with newer flooring and cabinets. Important improvements like a new roof, soffit, and HVAC system ensure peace of mind and energy efficiency. Whether you're a first-time homebuyer or looking to downsize, this home offers both comfort and convenience in a friendly community setting.
$320,000
1016 Lyle Ln La Grange, KY 40031
Open House:
Saturday, 10/19 1:00-2:30PM
- Type:
- Single Family
- Sq.Ft.:
- 1,840
- Status:
- NEW LISTING
- Beds:
- 3
- Lot size:
- 0.19 Acres
- Year built:
- 2001
- Baths:
- 3.00
- MLS#:
- 1672756
- Subdivision:
- Woodland Lakes
ADDITIONAL INFORMATION
This beautiful 3-bedroom, 2.5-bath home offers 1,840 sq. ft. of living space. Step into a welcoming foyer that leads to a bright Living Room and adjacent Family Room, perfect for a Home Office or Formal Dining. The gourmet Kitchen features custom Starmark cabinetry, granite countertops, stainless steel appliances, and a Walk-in Pantry. The Great Room consists of a vaulted ceiling, a cozy fireplace, and access to a spacious Deck overlooking a lovely Backyard. Upstairs, the Owners Suite includes a private bath, while two additional bedrooms and a full bath complete the second floor. Other highlights of this home include a 2-Car Garage with generator hook-up and smart home capability. Conveniently located near top-rated schools, shopping, dining, and highways. Schedule your showing today!
- Type:
- Single Family
- Sq.Ft.:
- 4,364
- Status:
- NEW LISTING
- Beds:
- 4
- Lot size:
- 5.67 Acres
- Year built:
- 2001
- Baths:
- 5.00
- MLS#:
- 1672689
- Subdivision:
- L'esprit
ADDITIONAL INFORMATION
WOW!! As you enter the gates to drive down the tree lined drive you will instantly be impressed! This incredible L'Esprit property is loaded to the max! 5.6 acres, two paddocks, woods in the rear, GORGEOUS pool overlooking a pond with a fountain! Privacy beyond compare!! Inside the home has been wonderfully loved and improved over the years. The grand family room has an incredible wall of windows overlooking your backyard oasis! The kitchen is open and has custom cabinetry with a gas professional grade range, an Advantium oven/microwave, and a built in refrigerator. The first floor primary suite has a beautiful bath with a custom closet. The second floor has three bedrooms, two of which share a jack and Jill bath. One bedroom has a private en suite bath. The basement is finished out with a billiards room, a great family room with a fireplace, bar, and large windows. There is also a full bath and an office or exercise room. An attached 3 car garage. Outside you have it all! A two stall barn with tons of room for toys and a workshop. The house has a screened porch off the kitchen that leads to a composite deck. The pool is HUGE! This custom shaped pool is absolutely beautiful! The pool is heated. Just off the pool patio there is a firepit area that looks over the pond with a fountain. This place truly is a one of a kind oasis!! All in the L'Esprit Community with neighborhood bridle trails.
$383,610
4006 Mosswood Ln La Grange, KY 40031
- Type:
- Single Family
- Sq.Ft.:
- 2,169
- Status:
- NEW LISTING
- Beds:
- 4
- Lot size:
- 0.28 Acres
- Baths:
- 3.00
- MLS#:
- 1672652
- Subdivision:
- Creekstone
ADDITIONAL INFORMATION
The new Lowry plan is now available in the beautiful Oldham County community of Creekstone. Located right off I-71 and Buckner exit 18, near the brand new Kroger! This home is expected to be complete in FEBRUARY 2025 and features a first floor den that makes a great home office, as well as an upstairs loft space! The Kitchen includes a kitchen island, premium cabinets, backsplash tile, quartz countertops, and a stainless steel appliance package. Mudroom entry located off the garage. The Owner's Suite features a large walk-in closet. The Spacious Owner's bathroom features double sinks and quartz countertops, a tiled walk-in shower and luxury vinyl plank flooring. Attached 2 car garage.
- Type:
- Single Family
- Sq.Ft.:
- 2,773
- Status:
- NEW LISTING
- Beds:
- 4
- Lot size:
- 29.5 Acres
- Year built:
- 1973
- Baths:
- 3.00
- MLS#:
- 1672605
ADDITIONAL INFORMATION
Quintessential Oldham County Farm on the market for the first time since 1979! Lovely 30 acre farm with a perfect mix of pasture and light woods. The current owners had horses on the property for many years, but now have approximately 9 acres cut for hay and bush hog the residual. The property includes a metal pole barn with a gravel floor. The home is absolutely charming! Stunning views from the front porch and rear screened porch! The home has an open concept with a large family room that opens to a hearth room with a fireplace. The kitchen is light filled and charming! The mud room has a full bath perfect for coming in and cleaning up after playing on the farm! The first floor primary suite is well sized. The second floor offers three bedrooms and a full bath. Over the garage has attic space for storage. The basement has a large family room and a study or exercise room. There is a large amount of storage on the walk out end of the basement. Truly and absolute treat of a property!!
- Type:
- Single Family
- Sq.Ft.:
- 3,856
- Status:
- NEW LISTING
- Beds:
- 5
- Lot size:
- 0.46 Acres
- Year built:
- 2016
- Baths:
- 4.00
- MLS#:
- 1672535
- Subdivision:
- Cherrywood
ADDITIONAL INFORMATION
Welcome to this immaculate two-story home in the highly sought-after Cherrywood neighborhood, perfect for entertaining and growing families alike. Boasting an abundance of space, this home has been beautifully upgraded with brand-new LVP and tile flooring throughout. The elegant wrought iron spindles, numerous new windows, and a newly finished walkout basement elevate the home's appeal, providing an additional large bedroom, full bathroom, family room, gym, and ample storage. Key features include: Freshly painted interiors with upgraded lighting and plumbing fixtures, Crown molding throughout and a remodeled laundry room with an added sink and spacious cabinetry, Stylish touches like tiled mirrors in multiple rooms, New high-quality glass front door, retaining walls, Professional landscaping and Large 14' x 12' storage shed for extra space. The second floor offers a large sitting room and an expansive primary suite, complete with recessed bench seating for a cozy reading nook or morning coffee. The primary bathroom includes luxurious touches such as tiled walls, double bowl vanity, a walk-in shower, and a soaking tub. The outdoor space is equally impressive, featuring a newly poured patio, a basketball court, and a large metal gazeboperfect for outdoor gatherings. This home is conveniently located near Tractor Supply, restaurants, grocery stores, the interstate, historic downtown LaGrange, and the vibrant shopping district with farmers markets. This home offers the perfect blend of style, comfort, and convenienceschedule your showing today!
$375,000
309 W Madison St La Grange, KY 40031
Open House:
Sunday, 10/27 2:00-4:00PM
- Type:
- Single Family
- Sq.Ft.:
- 3,147
- Status:
- NEW LISTING
- Beds:
- 4
- Lot size:
- 0.36 Acres
- Year built:
- 1905
- Baths:
- 3.00
- MLS#:
- 1672509
ADDITIONAL INFORMATION
Let us introduce you to 309 W Madison Street. This historic home situated in downtown LaGrange is sure to delight. The location is fabulous, with it's private backyard and walkability to everything Main Street has to offer. Imagine waking up and taking a stroll to LaGrange Coffee Roasters to grab your morning coffee, meeting up with a dear friend for dinner at Ernesto's, or walking your dog over to the Farmer's Market on Saturday mornings. You truly have a front row seat to all of the charming events LaGrange has to offer like Light Up LaGrange, Oldham County Day, & Trackside Tunes to name a few. More than just another house, this property embodies the small town lifestyle. The home itself while historic, has lots of updated features throughout including a large living room addition on the rear. The sheer amount of square footage you get is astounding. With 4 bedrooms, 2-½ bathrooms you have plenty of space to make this house your own. Enjoy the historic features like original trimwork, built-ins, and high ceilings. Outside, you have a large fully fenced backyard, a huge deck, and a covered front porch. Schedule a showing today to see it for yourself!
$299,900
838 Garden Cir La Grange, KY 40031
- Type:
- Single Family
- Sq.Ft.:
- 1,527
- Status:
- Active
- Beds:
- 3
- Lot size:
- 2.6 Acres
- Year built:
- 1975
- Baths:
- 2.00
- MLS#:
- 1672401
- Subdivision:
- Greenfield
ADDITIONAL INFORMATION
A nice and quiet park like setting includes approximately 2.6 Acres and a nice move-in ready 3 bedroom, 1 and a half bath brick home . There is also a bonus room in the lower level that can be an office, TV room or a sleeping /resting room. As you enter there is a living room that includes custom-built bookshelves, base cabinets and a ceiling fan. Just behind the living room is the kitchen with an eat-in table area. The upper level includes the 3 bedrooms each with a ceiling fan and the completely remodeled full bath. In the lower level is a roomy, comfortable family room with a fireplace. This home has a 28 foot above ground pool...is conveniently located about 10 minutes to downtown Lagrange and only minutes to Interstate 71.
$334,900
3505 Barberry Ct La Grange, KY 40031
- Type:
- Single Family
- Sq.Ft.:
- 2,835
- Status:
- Active
- Beds:
- 3
- Lot size:
- 1.03 Acres
- Year built:
- 1975
- Baths:
- 2.00
- MLS#:
- 1672240
- Subdivision:
- Greenbriar Farms
ADDITIONAL INFORMATION
Welcome to 3505 Barberry Ct! This stunning all-brick ranch is nestled on a beautiful 1.03-acre lot situated just a few homes down from the quiet cul-de-sac in Greenbriar Farms. Offering over 2,800 Sq Ft of total finished living space, this home provides plenty of room to live, work & entertain. Featuring 3 spacious bedrooms & a bonus room on the main floor, perfect for a home office or study. Recent updates include a brand new roof & gutters installed on October 5th, 2024. An expansive back & side deck, upgraded with maintenance-free Trex decking-ideal for outdoor relaxation. Inside, the kitchen shines with new luxury plank flooring, granite countertops & a stylish tile backsplash. The high-efficiency HVAC & AC systems replaced just a few years ago for ultimate year-round comfort. The finished walkout basement adds over 1,200 sq ft of additional living space, perfect for a family room, game room, or extra entertaining area. NO HOA!!! Priced at only $334,900, this home offers an exceptional blend of style, space, and value. Don't miss out on making this beauty your own!
$348,500
203 Yager Ave La Grange, KY 40031
- Type:
- Single Family
- Sq.Ft.:
- 1,753
- Status:
- Active
- Beds:
- 3
- Lot size:
- 0.19 Acres
- Year built:
- 1993
- Baths:
- 2.00
- MLS#:
- 1671886
ADDITIONAL INFORMATION
Welcome to 203 Yager Avenue! In the heart of LaGrange, you are within walking distance to Springs Park and Main Street shopping. This home has been tastefully updated including the kitchen, flooring throughout the main level, interior paint, HVAC units are new this year along with the roof. Lighting fixtures, hinges, knobs, and the list goes on! The fresh asphalt drive offers ample parking space. Nestled on a manageable .19 acre lot allows for quick yard work this fall providing plenty of time to cosy up next to the gas fireplace inside. The living room, dining room and kitchen are situated between the primary suite and secondary bedrooms offering a split bedroom layout. Off the living room is a generous sized screened porch, which could very well become a favorite spot to unwind. The basement offers a large unfinished area, holds the mechanicals, the laundry room, and additional room with closet that could be used as a bedroom without egress, office or flex space. If you are looking for a home you can move into a home without making any renovations, this is your place! The home has been cared for and is the epitome of move in ready! Schedule your showing today!
- Type:
- Single Family
- Sq.Ft.:
- 3,433
- Status:
- Active
- Beds:
- 4
- Lot size:
- 0.52 Acres
- Year built:
- 2005
- Baths:
- 3.00
- MLS#:
- 1671853
- Subdivision:
- Gleneagles Estates
ADDITIONAL INFORMATION
This home has the BEST master suite setup in all of the 40031 zip code, not to mention it is the only home for sale in the highly sought after Gleneagles neighborhood! You will fall in love with this home's high ceilings and gorgeous, split bedroom layout! As you enter the grand foyer, you'll marvel at the custom, imported porcelain tiles and the marble inlayed floor that welcomes you home. The great room will invite you to stay a while and rest after a long day, and enjoy the large windows, stain glass ceiling fixture, and the gas fireplace. Step into the beautiful kitchen to prepare a snack or a meal to enjoy and take it outside onto your very own covered deck, over looking your patio and quiet, creek bed. You should NOT wait to see this one. Request your showing NOW!!
$350,000
911 Lyle Ct La Grange, KY 40031
Open House:
Saturday, 10/19 3:00-5:00PM
- Type:
- Single Family
- Sq.Ft.:
- 2,172
- Status:
- Active
- Beds:
- 4
- Lot size:
- 0.26 Acres
- Year built:
- 2004
- Baths:
- 3.00
- MLS#:
- 1671932
- Subdivision:
- Woodland Lakes
ADDITIONAL INFORMATION
Welcome to this charming one and a half story home located in a highly desirable neighborhood in Oldham County. This spacious residence boasts four generous bedrooms and three full baths, providing ample space. The home's thoughtful layout includes a cozy main floor with a welcoming living area, a clean-cut kitchen, and a comfortable dining space. Upstairs, you'll find additional bedrooms and a versatile loft area perfect for a home office or playroom. Outside, enjoy a beautifully landscaped yard ideal for relaxation and entertaining. As well as a two-car garage with additional space, not to mention the potential for transferable Solar panel with all the installation completed for you. Don't miss the opportunity to make this wonderful house your new home!
- Type:
- Single Family
- Sq.Ft.:
- 2,218
- Status:
- Active
- Beds:
- 4
- Lot size:
- 0.18 Acres
- Year built:
- 1998
- Baths:
- 3.00
- MLS#:
- 1671439
- Subdivision:
- Washington Manor
ADDITIONAL INFORMATION
Motivated Sellers!!! Welcome to your dream home! Exquisite home in an established and desirable neighborhood. Beautiful 4BDR, 2 1/2 bath, full basement with an In-ground fiberglass pool with a new saltwater system purchased in 2020, plenty of space for the entire family. Don't miss out on family get togethers on the deck or by the pool. This home was completely renovated in 2020 with seamless wood flooring throughout entire first floor, new HVAC system, water heater, new kitchen appliances, concrete countertops throughout kitchen, master bath, upstairs guest bath, custom built cabinet doors throughout kitchen. Don't miss out on this amazing property. Schedule your appointment today to see all these updates and renovations because there are too many to list!
- Type:
- Single Family
- Sq.Ft.:
- 2,514
- Status:
- Active
- Beds:
- 4
- Lot size:
- 0.38 Acres
- Year built:
- 2006
- Baths:
- 3.00
- MLS#:
- 1671315
- Subdivision:
- Cherrywood Place
ADDITIONAL INFORMATION
Introducing this charming corner-lot home, situated in the highly sought-after Oldham County School District. This 4-bedroom, 2.5-bath property is nestled near the end of a quiet cul-de-sac and features a 3-car garage, a rarity in this neighborhood. As you step inside, you'll be greeted by a bright and open floor plan, filled with natural light. The family room has a decorative fireplace and opens seamlessly to the large eat-in kitchen. The kitchen has beautiful cabinets and stainless steel appliances. The large island is perfect for gathering for meals or conversation. The dining room may also be used as a first floor office. The powder bath and laundry room complete the first floor. All four bedrooms are located on the second floor, including the spacious primary suite with a dual vanity, large shower, and ample closet space. The unfinished basement, offering over 1,200 square feet of potential, includes an egress window and is framed for a 5th bedroom. Plumbing is already in place for an additional bathroom, making it an ideal space for future expansion.
- Type:
- Single Family
- Sq.Ft.:
- 2,396
- Status:
- Active
- Beds:
- 4
- Lot size:
- 0.28 Acres
- Year built:
- 2014
- Baths:
- 3.00
- MLS#:
- 1671232
- Subdivision:
- Cherrywood Place
ADDITIONAL INFORMATION
Great spacious open floor plan with arched doorways. The great room and fireplace. open to eat-in area & large kitchen with island. Pantry and 1st floor laundry. Large master suite with tub & separate shower. Dual vanities and large walk-in closet. nice sized extra bedrooms & large loft area. The unfinished basement is ready for your touches and features a water softener & is roughed in for a full bath. 2 car garage, rear patio and highlight the exterior with large back yard. Fantastic Oldham County home
$285,000
1002 Dunaway Ln La Grange, KY 40031
- Type:
- Single Family
- Sq.Ft.:
- 1,300
- Status:
- Active
- Beds:
- 2
- Lot size:
- 1 Acres
- Year built:
- 2005
- Baths:
- 2.00
- MLS#:
- 1671173
ADDITIONAL INFORMATION
3 Bedroom ranch on 1 acre in Oldham County. Private setting, 3 car detached outbuilding, tons of privacy.
- Type:
- Single Family
- Sq.Ft.:
- 2,926
- Status:
- Active
- Beds:
- 4
- Lot size:
- 0.42 Acres
- Year built:
- 2021
- Baths:
- 3.00
- MLS#:
- 1670874
- Subdivision:
- The Reserves Of Deerfields
ADDITIONAL INFORMATION
Luxury awaits in this beautiful newer construction home on a large corner lot in the Reserves of Deerfields, built in 2021. Showcasing impeccable craftsmanship and stunning features, you have 4 bedrooms, 3 full bathrooms, an attached 2-car garage, and the perfect blend of elegance and functionality. Your open concept main level is elevated by luxury vinyl plank flooring and a great room with a large corner fireplace and exquisite woodwork. The home exudes spaciousness and modern charm with a large dining area and a gourmet kitchen with a huge island and breakfast bar. The chef's kitchen is a culinary delight with beautiful white cabinetry, granite countertops, stainless appliances, and a large corner pantry. Beyond the dining area, you'll find an inviting sunroom, giving you the ideal layout for hosting gatherings and celebrating life! Adjacent to the kitchen is an additional, uniquely-shaped room with a pass-through window into the great room, stocked with counter space for a great spot as a home office. A bedroom on the main floor offers privacy and comfort for your house guests or anyone who requires a first floor bedroom. Retreat to the second floor where you will find a large loft that provides an endless number of opportunities for creating function that fits your lifestyle, whether it be a play area, extra lounge area, or office. Also on the second floor is a relaxing primary suite with tray ceilings and a stunning ensuite bathroom with dual vanities, soaking tub, a roomy walk-in shower, and a huge walk-in closet. Two additional bedrooms and a full bath are just down the hall. Convenience is key with a nice laundry room on the second level, saving you time and energy. This home has so much to offer and is located in a quiet and peaceful community on one of the largest lots in the neighborhood. You are not too far from retail, dining, and entertainment throughout LaGrange and Buckner, which also offer plenty of places to enjoy scenery and nature. Don't miss out on this one, schedule a private tour today!
- Type:
- Single Family
- Sq.Ft.:
- 1,422
- Status:
- Active
- Beds:
- 3
- Lot size:
- 0.97 Acres
- Year built:
- 1977
- Baths:
- 2.00
- MLS#:
- 1670835
- Subdivision:
- Crystal Lake
ADDITIONAL INFORMATION
Charming brick ranch with endless potential! This home features an updated kitchen, 3 bedrooms, 2 bathrooms, a cozy living room, and a spacious great room with serene views of a nearby pond—without the upkeep, as the pond is not part of the property. Additional highlights include a convenient laundry room and access to the private Crystal Lake community. Enjoy the beauty and tranquility of the area while making this home your own! Home is sold ''as is''.
- Type:
- Single Family
- Sq.Ft.:
- 1,540
- Status:
- Active
- Beds:
- 2
- Lot size:
- 0.19 Acres
- Year built:
- 2024
- Baths:
- 2.00
- MLS#:
- 1670669
- Subdivision:
- The Commons At Cedar Point
ADDITIONAL INFORMATION
Under construction in the Buckner area of Oldham County. Looking to simplify your life? Look no further than this ranch home in the Buckner area of Oldham County! This home offers over 1,500 sq ft of living space plus covered front and back porches and a 2 car attached garage. The exterior features james hardie cement board siding w/ brick accents, plus dimensional shingles. You'll love the open floor plan with 9' ceilings throughout. Everything you need is on one level. The main living areas feature an LVP flooring. The kitchen offers an abundance of cabinetry & countertops, and includes stainless appliances (range, dishwasher, microwave). There is a walk-in pantry and mud-room with built-in cubbies just off the kitchen. Great room features a gas fireplace. There is a large dining area off the kitchen that steps out onto the covered back patio. The primary suite is located off the back of the home. The bedroom is large with a trey ceiling. The primary bath has a fully tiled stand up shower and a double bowl vanity. The walk-in closet is accessible off the primary bath. This home also features a large laundry room, separated from the mud room with a barn door. The second bedroom is at the front of the home, with access to a full bath. Photos are from a previous build of the same floor plan, that represents the overall finish level you can expect, however exact finishes vary. Inquire for details.

The data relating to real estate for sale on this web site comes in part from the Internet Data Exchange Program of Metro Search Multiple Listing Service. Real estate listings held by IDX Brokerage firms other than Xome are marked with the Internet Data Exchange logo or the Internet Data Exchange thumbnail logo and detailed information about them includes the name of the listing IDX Brokers. The Broker providing these data believes them to be correct, but advises interested parties to confirm them before relying on them in a purchase decision. Copyright 2024 Metro Search Multiple Listing Service. All rights reserved.
La Grange Real Estate
The median home value in La Grange, KY is $342,700. This is lower than the county median home value of $393,800. The national median home value is $338,100. The average price of homes sold in La Grange, KY is $342,700. Approximately 67.81% of La Grange homes are owned, compared to 27.43% rented, while 4.76% are vacant. La Grange real estate listings include condos, townhomes, and single family homes for sale. Commercial properties are also available. If you see a property you’re interested in, contact a La Grange real estate agent to arrange a tour today!
La Grange, Kentucky 40031 has a population of 9,901. La Grange 40031 is less family-centric than the surrounding county with 36.11% of the households containing married families with children. The county average for households married with children is 43.26%.
The median household income in La Grange, Kentucky 40031 is $74,832. The median household income for the surrounding county is $109,815 compared to the national median of $69,021. The median age of people living in La Grange 40031 is 36.3 years.
La Grange Weather
The average high temperature in July is 86.5 degrees, with an average low temperature in January of 20.6 degrees. The average rainfall is approximately 48.5 inches per year, with 12.2 inches of snow per year.
