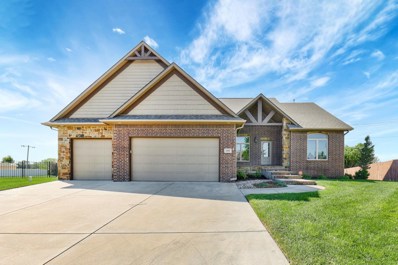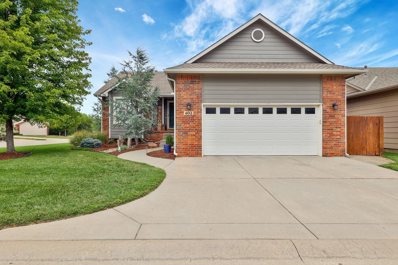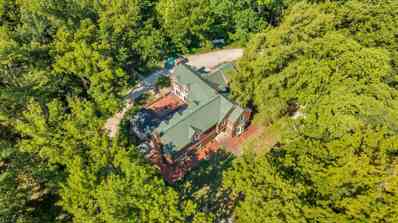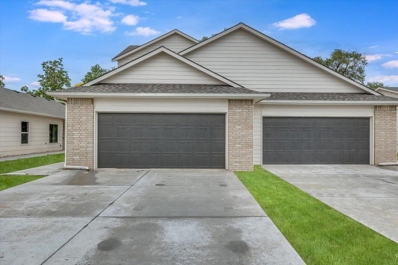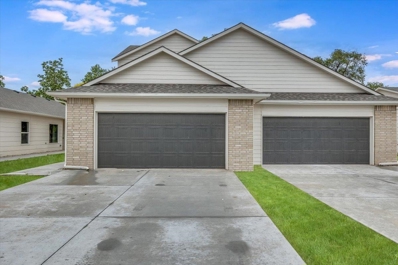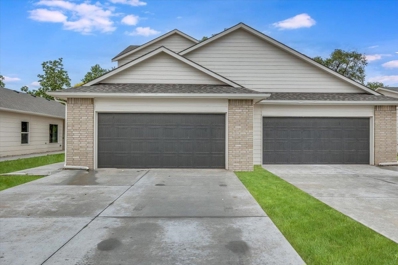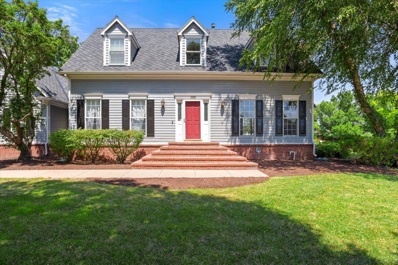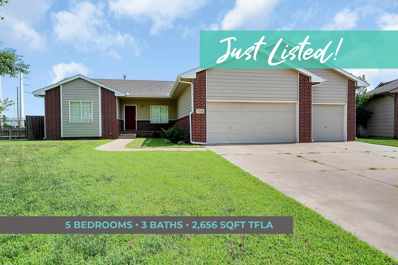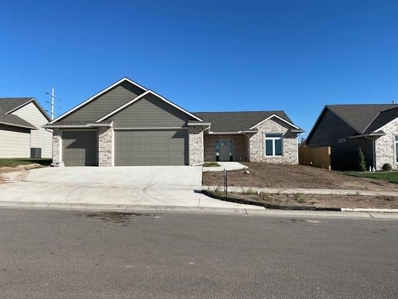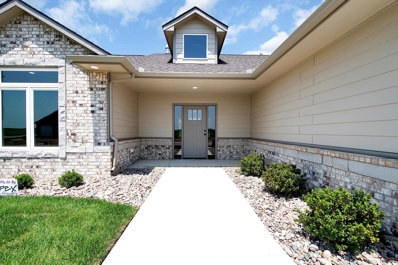Wichita KS Homes for Sale
- Type:
- Other
- Sq.Ft.:
- 3,287
- Status:
- Active
- Beds:
- 5
- Lot size:
- 0.29 Acres
- Year built:
- 2015
- Baths:
- 3.00
- MLS#:
- 643364
- Subdivision:
- Blackstone
ADDITIONAL INFORMATION
Beautiful former model home with so many wonderful features!! 10' ceilings on main floor, rich maple cabinetry with soft close features. Kitchen offers a huge center island, granite counter tops, vented stainless steel range hood & large walk-in pantry. Genuine wood flooring throughout main floor & new carpet in all bedrooms & basement. Enjoy fantastic views from the living, kitchen/dining, plus master bedroom through the extra large windows. Custom blinds on all windows!! The fully finished basement offers a large family room complete with wet bar, 2 large bedrooms and full bath. Each room in the lower level enjoys a view of the landscaped backyard. This home offers custom woodwork throughout with wider trim and baseboard plus crown molding. Property has a Vivent security smart home system installed which allows user to control lights, audio & video exterior monitoring on an in home panel or app on phone.
$369,900
402 S Nineiron Ct Wichita, KS 67235
- Type:
- Other
- Sq.Ft.:
- 2,317
- Status:
- Active
- Beds:
- 3
- Lot size:
- 0.17 Acres
- Year built:
- 2002
- Baths:
- 3.00
- MLS#:
- 643305
- Subdivision:
- Auburn Hills
ADDITIONAL INFORMATION
This gorgeous Auburn Hills patio home is a Must-See! Completely updated and tastefully designed, this 3-bedroom, 3-bathroom gem is truly impressive. Walk into the spacious living room which features a gas fireplace and stunning views of the patio. The kitchen boasts an open layout with granite countertops, a peninsula, pull-out pantry shelving, and stainless steel appliances. Off of the kitchen is the laundry room that has another pantry closet. The two car garage is oversized and has built in cabinetry along with storage shelves along its ceiling. Each bathroom has quartz countertops, neutral cabinetry, and elegant glass backsplashes. The main floor offers two bedrooms and two baths, including a master suite with a walk-in closet, jetted tub, and tiled shower. This fully finished basement provides a third bedroom, bathroom, ample storage, and a large family and recreation room, complete with a dry bar, custom wood plank bar, Kegerator, beverage fridge, and matching wood-paneled wall. Step outside to your backyard oasis, perfect for entertaining. The covered outdoor space includes your own kitchen with built in Napoleon grill, granite countertops, & a place for a fridge. This backyard is a true oasis with the large stone patio, water features, a natural gas fire pit, night lightscaping, and up-lit trees. You'll love the professional landscaping which surrounds the entire property. The property is maintained with an HOA that covers lawn care, sprinkler maintenance, trash, and snow removal. No special assessments. Come check out this home today!
- Type:
- Other
- Sq.Ft.:
- 2,773
- Status:
- Active
- Beds:
- 4
- Lot size:
- 0.2 Acres
- Year built:
- 2004
- Baths:
- 3.00
- MLS#:
- 643283
- Subdivision:
- Auburn Hills
ADDITIONAL INFORMATION
4 Beds, 3 baths, 3 car garage, Auburn Hills ranch in the Goddard school district! Walk into a large open floor plan featuring tons of space in the living area, great windows, and a gas fireplace. The kitchen opens to the living area & features upgraded appliances, a prep island, eating bar, a walk in pantry, granite counters, & a 2nd eating area for quick meals. There's a formal dining area for family dinners or gatherings. There are 2 beds on the main level in a split plan including an XL master showcasing dual granite sinks, a soaker tub, a step in shower, and a large walk in closet. The laundry is on the main level just off the 3 car garage. The view out basement is finished with beds 3 & 4, and has dual living areas perfect for growing kids or entertaining. Home sits tucked back in a quiet area with a privacy fenced yard that is well sprinkled. The 3 car garage is perfect for your cars, toys, & golf cart. This is a great find in a great area that is ready for you today!
$1,199,999
12807 W 21st St N Wichita, KS 67235
- Type:
- Other
- Sq.Ft.:
- 5,554
- Status:
- Active
- Beds:
- 6
- Lot size:
- 31.11 Acres
- Year built:
- 1936
- Baths:
- 5.00
- MLS#:
- 642868
- Subdivision:
- None Listed On Tax Record
ADDITIONAL INFORMATION
Welcome to a magnificent historical country estate nestled on 31.11 acres along the Cowskin Creek. This exceptional property, once owned by Senator Nancy Kassebaum's family, boasts a rich history dating back to the 1860s when the land served as an early trading post. Securely gated for ultimate privacy, this estate offers an array of luxurious amenities and expansive living spaces perfect for both grand entertaining and tranquil everyday living. As you enter through the gated entrance, you are greeted by a sport court and a lush landscape of mature trees. The property features an inground pool, set away from the main entrance for added privacy, complete with two large water slides and a bathhouse. Walking trails, a play area for the kids, outbuildings and horse stables are located on the estate, offering endless outdoor activities. The outdoor living spaces include a large covered patio, an open brick patio, a hot tub, and a firepit, providing ideal settings for gatherings and relaxation. Inside, the spacious formal living room is adorned with 10-foot ceilings and beautiful built-in bookshelves, offering plenty of space for a grand piano. The formal dining room is perfect for hosting elegant dinners. The updated kitchen boasts modern cabinets, granite countertops, stainless steel appliances, a gas stove, a pantry, and a large picture window with views of the estate's front. The main floor family room, featuring a wood stove and unique brick flooring sourced from the original Douglas St., provides access to the back patio. Upstairs, the home offers six bedrooms and four bathrooms, including a private guest room accessible via a separate staircase above the garage. Five fireplaces and wood stoves throughout the home add warmth and charm. The basement includes a large wine cellar, a sauna room, storage, and a laundry room. The massive master suite features a sitting area, a fireplace, and an ensuite bathroom with a jacuzzi tub and tiled shower. Enjoy the serenity of a country estate with the convenience of being just minutes from NW Wichita's shopping and dining options. Located within the Maize School District, this property offers both historical significance and modern amenities. Own a piece of history with this exquisite estate, where timeless elegance meets contemporary luxury. Schedule a private tour today to experience the unparalleled charm and sophistication of this unique property.
- Type:
- Other
- Sq.Ft.:
- 1,335
- Status:
- Active
- Beds:
- 8
- Lot size:
- 0.2 Acres
- Year built:
- 2023
- Baths:
- 6.00
- MLS#:
- 642786
- Subdivision:
- Auburn
ADDITIONAL INFORMATION
Brand new 8 bedroom, 6 bathroom townhome. This is full building with 1335 square feet each side, granite countertops, LVP flooring, all kitchen appliances, 2 car attached garage. Located on a tree row with great access to pawnee prairie trails. Comes with a fenced in yard area with a nice sized patio. This is an investment property. Both units are leased and occupied.
- Type:
- Other
- Sq.Ft.:
- 1,335
- Status:
- Active
- Beds:
- 8
- Lot size:
- 0.2 Acres
- Year built:
- 2023
- Baths:
- 6.00
- MLS#:
- 642785
- Subdivision:
- Auburn
ADDITIONAL INFORMATION
Brand new 8 bedroom, 6 bathroom townhome. This is full building with 1335 square feet each side, granite countertops, LVP flooring, all kitchen appliances, 2 car attached garage. Located on a tree row with great access to pawnee prairie trails. Comes with a fenced in yard area with a nice sized patio. This is an investment property. Both units are leased and occupied.
- Type:
- Other
- Sq.Ft.:
- 1,335
- Status:
- Active
- Beds:
- 8
- Lot size:
- 0.2 Acres
- Year built:
- 2023
- Baths:
- 6.00
- MLS#:
- 642784
- Subdivision:
- Auburn
ADDITIONAL INFORMATION
Brand new 8 bedroom, 6 bathroom townhome. This is full building with 1335 square feet each side, granite countertops, LVP flooring, all kitchen appliances, 2 car attached garage. Located on a tree row with great access to pawnee prairie trails. Comes with a fenced in yard area with a nice sized patio. This is an investment property, both units are leased and occupied.
- Type:
- Other
- Sq.Ft.:
- 3,764
- Status:
- Active
- Beds:
- 4
- Lot size:
- 0.3 Acres
- Year built:
- 1991
- Baths:
- 4.00
- MLS#:
- 641693
- Subdivision:
- Rainbow Lakes
ADDITIONAL INFORMATION
Don't want to pass on a 3.5% Assumable Loan this amazing house is offering buyers. Looking for a house you can Kayak or paddle boat out the back door of your Home. Then come take a look at this gorgeous 4-bedroom 2 car garage. This house is picture perfect. When you walk in you will see gorgeous staircase. On your left you have a large formal dining room and to the right you have an office or sitting area. On the main floor you have a nice large open kitchen that opens up to the Livingroom. Perfect for all the gatherings you want. Upstairs you have 2 rooms and the Primary room. The Primary room has a large walk-in closet with a large ensuite bathroom. Walk down to the basement to a nice size family Rec room/Livingroom. In addition, a 4th bedroom and a bonus room. This house has plenty of storage. Located in Goddard School District! Great corner/cul-de-sac location with mature trees and curb appeal. You can enjoy the LAKEFRONT view on the wood deck in back. House has just been freshly painted. Don't miss out on this Gem. Schedule a showing today.
$315,000
1334 N Aksarben Ct Wichita, KS 67235
- Type:
- Other
- Sq.Ft.:
- 2,656
- Status:
- Active
- Beds:
- 5
- Lot size:
- 0.28 Acres
- Year built:
- 2004
- Baths:
- 3.00
- MLS#:
- 640847
- Subdivision:
- Copper Gate Estates
ADDITIONAL INFORMATION
Welcome to this expansive 5-bedroom, 3-bath ranch home with a thoughtfully designed split bedroom floor plan. Nestled in the highly regarded Maize school district, it occupies a serene cul-de-sac setting on over a quarter-acre lot. Inside, discover the convenience of main floor laundry and a spacious open basement featuring a custom bar, creating an inviting space for gatherings and entertainment. The basement also accommodates two additional bedrooms and a versatile bonus room or office, complemented by generous storage options throughout. Outside, unwind in the privacy of the fully fenced backyard, completing this perfect blend of comfort and functionality
$321,900
13512 W Jewell St Wichita, KS 67235
- Type:
- Other
- Sq.Ft.:
- 1,406
- Status:
- Active
- Beds:
- 2
- Lot size:
- 0.21 Acres
- Year built:
- 2024
- Baths:
- 2.00
- MLS#:
- 640600
- Subdivision:
- Turkey Creek
ADDITIONAL INFORMATION
Taxes are estimated. This is a great no step entry plan with 2 bedrooms and an office. Luxury vinyl tile on kit, living room, dining room and entry. Electric Fireplace in Den/office . Lot prices include sprinkler, sod and landscaping. Don't miss this opportunity to own a no step entry Patio home in a great location with the Prairie Trail just to the north of area. This home is under construction .
$401,900
13414 W Jewell Ct Wichita, KS 67235
- Type:
- Other
- Sq.Ft.:
- 1,804
- Status:
- Active
- Beds:
- 3
- Lot size:
- 0.35 Acres
- Year built:
- 2024
- Baths:
- 2.00
- MLS#:
- 640574
- Subdivision:
- Turkey Creek
ADDITIONAL INFORMATION
This is a Great new plan for this area. NO STEP and MINIMAL ENTRIES AVAILABLE IMMEDIATELY ON THESE GREAT PATIO HOMES. MODEL AT 13516 JEWELL IS OPEN DAILY 1 TO 5 PM EXCEPT FRIDAY. Home backs up to the Pawnee Rails to Trails.
$351,653
13318 W Jewell Cir Wichita, KS 67235
- Type:
- Other
- Sq.Ft.:
- 1,479
- Status:
- Active
- Beds:
- 3
- Lot size:
- 0.24 Acres
- Year built:
- 2023
- Baths:
- 2.00
- MLS#:
- 639143
- Subdivision:
- Turkey Creek
ADDITIONAL INFORMATION
Welcome to the Preserves at Turkey Creek!! These Beautiful Zero Entry Patio Homes offer the feel of Country Living with City Convenances such as Lawn Maintenance, Snow removal and Trash pick up! This Super Popular Morgan C plan offers 3 Bedrooms, 2 bathrooms and an Oversized 3 Car Garage! Primary Suite includes TWO Closets, Vanity with Dual Sinks and Quartz Countertops, Linen Closet & access to Laundry from Master Walk-In Closet! Spacious 13' Dining Room has lots of Light including a 6' Patio door that leads to the Covered Patio and a Backyard that backs up to a Mature Tree Line :) Dreamy Kitchen offers a Large Granite Island with eating bar, Upgraded Black stainless appliances including a Gas Range, Dishwasher and a Spacesaver Microwave. Walk-in Pantry and drop Zone are Cherries on the TOP! This open floor plan boasts a Gas Fireplace w/ Built-ins in the Open Living Room, Luxury Vinyl Plank Flooring in the Main Living area, Save on Utilities with the High Efficiency HVAC! Great Curb Appeal includes a Covered front patio, Dormer, Deco Front Door with 2 sidelights, Brick and Stone Front, James Hardie Concrete Siding, Eyebrows and soffit lighting, Sod, Sprinklers, Landscaping and Much More! Must See!
Andrea D. Conner, License 237733, Xome Inc., License 2173, [email protected], 844-400-XOME (9663), 750 Highway 121 Bypass, Ste 100, Lewisville, TX 75067

Listings courtesy of South Central Kansas MLS as distributed by MLS GRID. Based on information submitted to the MLS GRID as of {{last updated}}. All data is obtained from various sources and may not have been verified by broker or MLS GRID. Supplied Open House Information is subject to change without notice. All information should be independently reviewed and verified for accuracy. Properties may or may not be listed by the office/agent presenting the information. Properties displayed may be listed or sold by various participants in the MLS. Information being provided is for consumers' personal, non-commercial use and may not be used for any purpose other than to identify prospective properties consumers may be interested in purchasing. This information is not verified for authenticity or accuracy, is not guaranteed and may not reflect all real estate activity in the market. © 1993 -2024 South Central Kansas Multiple Listing Service, Inc. All rights reserved
Wichita Real Estate
The median home value in Wichita, KS is $172,400. This is lower than the county median home value of $198,500. The national median home value is $338,100. The average price of homes sold in Wichita, KS is $172,400. Approximately 51.69% of Wichita homes are owned, compared to 37.67% rented, while 10.64% are vacant. Wichita real estate listings include condos, townhomes, and single family homes for sale. Commercial properties are also available. If you see a property you’re interested in, contact a Wichita real estate agent to arrange a tour today!
Wichita, Kansas 67235 has a population of 394,574. Wichita 67235 is more family-centric than the surrounding county with 31.82% of the households containing married families with children. The county average for households married with children is 30.6%.
The median household income in Wichita, Kansas 67235 is $56,374. The median household income for the surrounding county is $60,593 compared to the national median of $69,021. The median age of people living in Wichita 67235 is 35.4 years.
Wichita Weather
The average high temperature in July is 91.7 degrees, with an average low temperature in January of 21.7 degrees. The average rainfall is approximately 33.9 inches per year, with 12.7 inches of snow per year.
