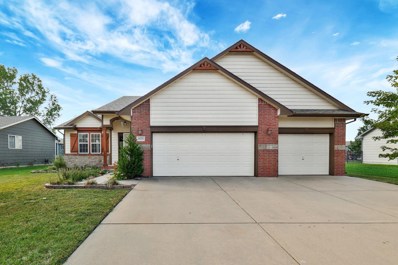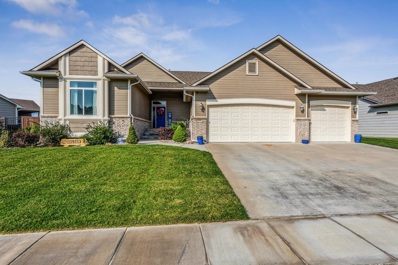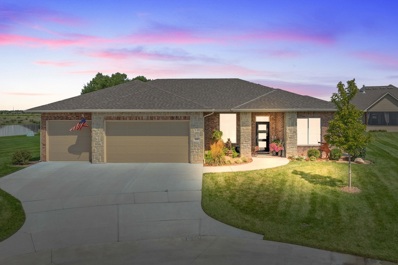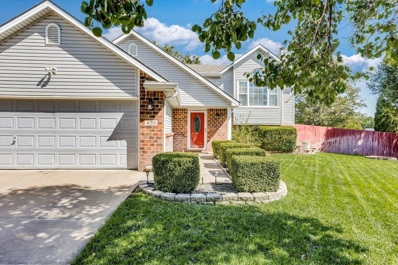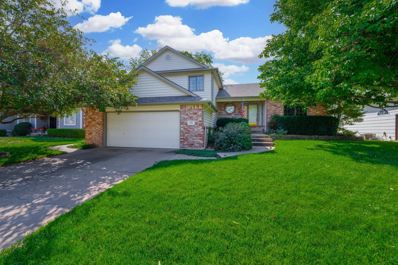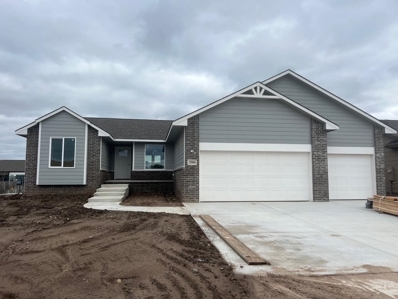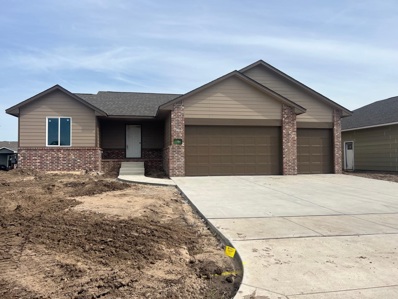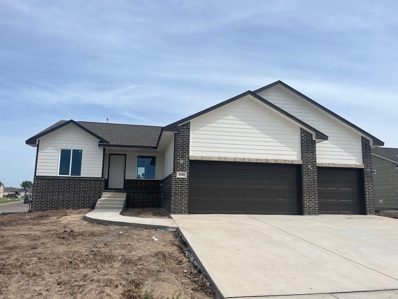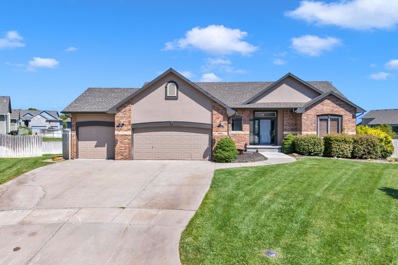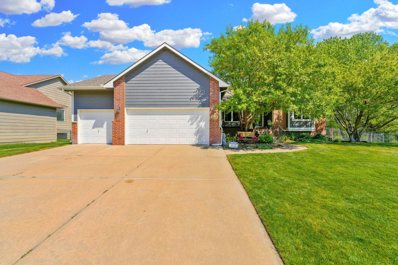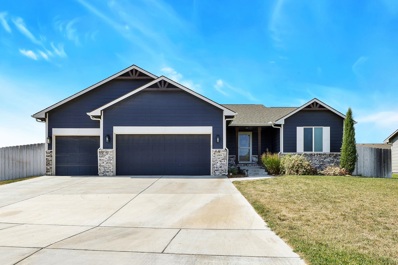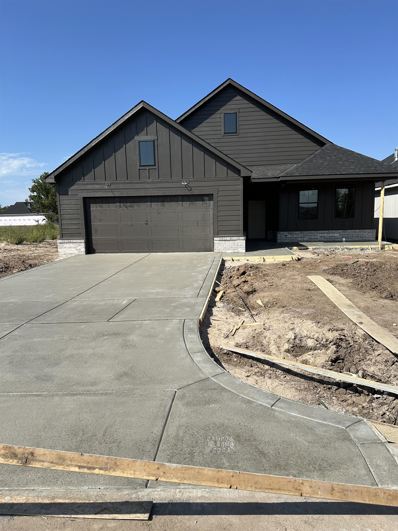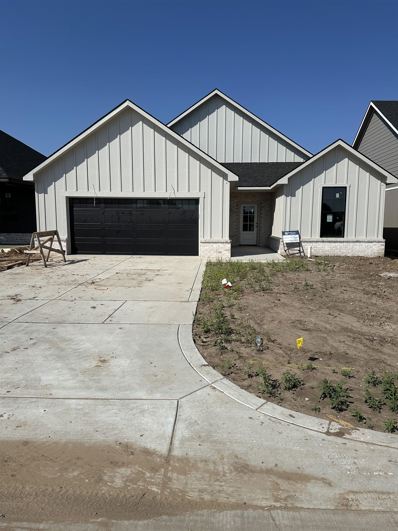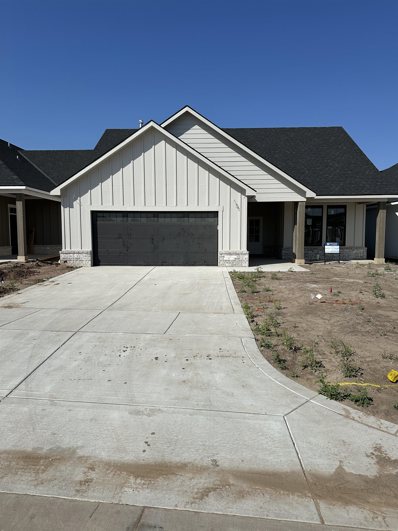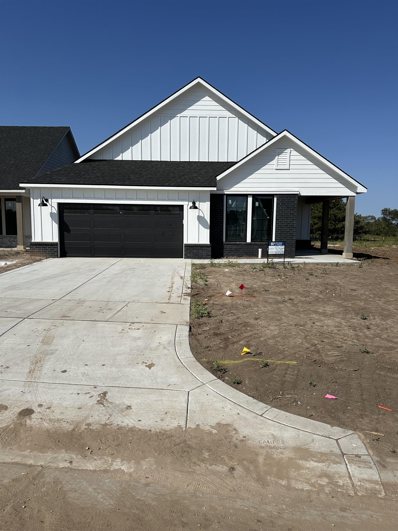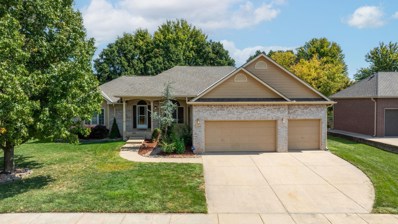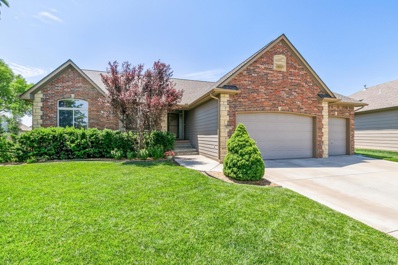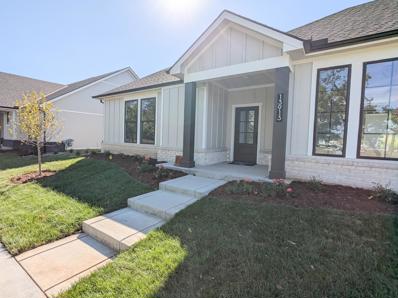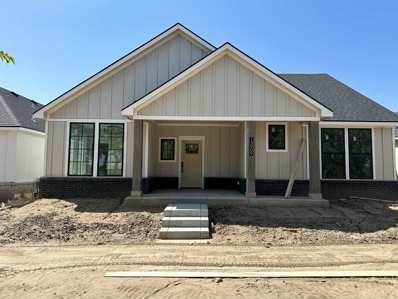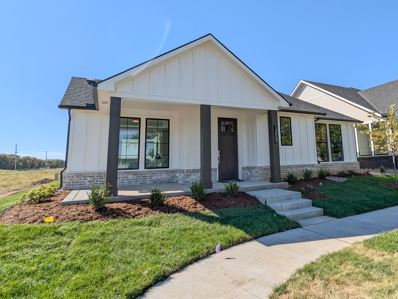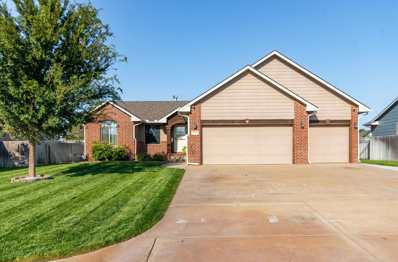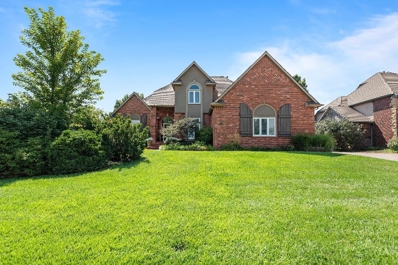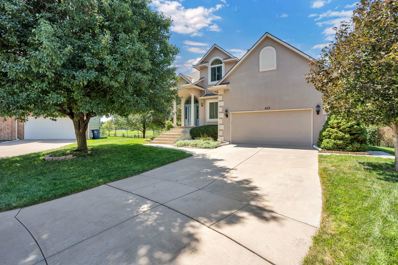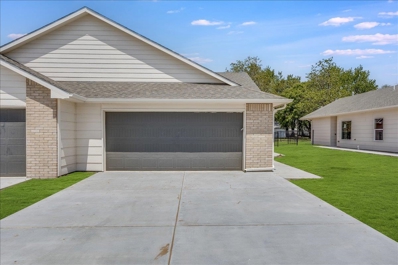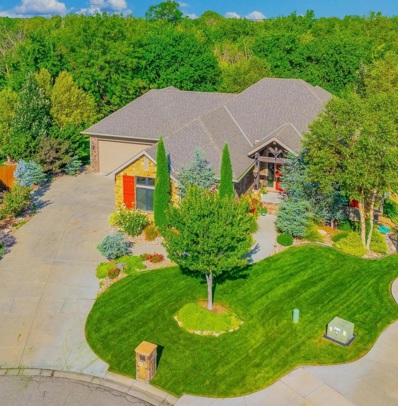Wichita KS Homes for Sale
- Type:
- Other
- Sq.Ft.:
- 2,682
- Status:
- Active
- Beds:
- 5
- Lot size:
- 0.18 Acres
- Year built:
- 2007
- Baths:
- 3.00
- MLS#:
- 645834
- Subdivision:
- Cheryls Hollow
ADDITIONAL INFORMATION
Spacious 5 bedroom, 3 bath, 3 car garage home with a water view. Main floor has 3 bedrooms, 2 bathrooms large open living room and kitchen. Basement has 2 bedrooms, 1 bath and large family room in daylight basement. Outside enjoy a large, covered deck, fenced backyard with a sprinkler system overlooking a pond. Spacious oversized garage.
$499,000
1205 S Fawnwood St Wichita, KS 67235
- Type:
- Other
- Sq.Ft.:
- 2,841
- Status:
- Active
- Beds:
- 6
- Lot size:
- 0.29 Acres
- Year built:
- 2017
- Baths:
- 4.00
- MLS#:
- 645681
- Subdivision:
- Auburn Hills
ADDITIONAL INFORMATION
Welcome to your dream home in the highly sought-after Auburn Hills community! This beautifully maintained residence has 6 spacious bedrooms and 3.5 modern bathrooms, perfect for families or those who love to entertain. The generous floor plan features a versatile flex space that can be tailored to your needs—whether it’s a home office, playroom, entertainment room, or gathering space. Enjoy an abundance of natural light throughout the home, creating a warm and inviting atmosphere. The heart of the house is the open-concept living area, seamlessly connecting to the kitchen with a large granite island, making gatherings a breeze. Step outside to your private backyard oasis, featuring a sparkling salt water pool ideal for summer fun and relaxation. With a 3-car garage, you’ll have plenty of room for vehicles and storage. Plus, this home is located within the Goddard School District, providing top-notch education. Don’t miss your chance to own this incredible property that combines luxury, comfort, and convenience! Schedule a showing today!
$584,900
615 N Firefly Ct Wichita, KS 67235
- Type:
- Other
- Sq.Ft.:
- 3,170
- Status:
- Active
- Beds:
- 4
- Lot size:
- 0.42 Acres
- Year built:
- 2022
- Baths:
- 3.00
- MLS#:
- 645728
- Subdivision:
- Castlegate
ADDITIONAL INFORMATION
This modern 4 bedroom, 3 bath home was built just 2 years ago and is in desirable Castlegate Development. It has a no-stop entry and still features a full, finished basement which offers extra living space, 2 large bedrooms with walk-in closets, a bathroom with large shower, a walk-up bar and tons of storage. The house has a large, north facing, screened and covered patio, perfect for outdoor relaxation year-round. The 3 car garage is insulated, painted and has an epoxied floor for a sleek, durable finish. The interior boasts touches of luxury with a fully tiled walk-in shower in the master suite and a spacious well-organized walk-in pantry. The main bedroom is complemented by a massive walk-in closet providing plenty of storage space. Castlegate offers amenities like a community clubhouse and pool and a fishing pond, ideal for leisure activities. The location is also incredibly convenient, with close proximity to main highways, the airport, shopping centers, restaurants, doctors offices and churches. Schedule a showing today and experience the lifestyle this property and community have to offer!
$350,000
450 S Limuel Ct Wichita, KS 67235
- Type:
- Other
- Sq.Ft.:
- 2,332
- Status:
- Active
- Beds:
- 5
- Lot size:
- 0.27 Acres
- Year built:
- 1996
- Baths:
- 3.00
- MLS#:
- 645539
- Subdivision:
- Auburn Hills
ADDITIONAL INFORMATION
Welcome to 450 S Limuel Ct, a stunning home located in a quiet cul-de-sac in the highly sought-after Auburn Hills subdivision, known for its golf course and community swimming pool. This 5-bedroom, 3-bathroom gem offers 2,332 square feet of living space and is set on a spacious .27-acre lot, providing a tranquil setting with plenty of outdoor enjoyment. Step inside and discover an open-concept floor plan with an inviting living room that flows into the dining and kitchen area. The kitchen is equipped with modern appliances, ample cabinetry, and granite countertops. Enjoy the backyard views by having access to your deck from the dining area. The primary bedroom suite offers two large closets, a double vanity, and a luxurious bath with a separate shower. Plenty of space to unwind and relax in this part of the home. The finished view-out basement extends the living space with a cozy fireplace, perfect for family gatherings or game nights. This level also includes two additional bedrooms and a full bathroom, providing flexibility for guests or growing families. The backyard is fully enclosed by a wood fence, and a large deck to drink your morning coffee. With a sprinkler system on well water, maintaining the lush landscape is hassle-free. Enjoy the peace of mind of a 5 year old roof as well. In addition to the 3-car garage, which provides ample storage space, you'll love the neighborhood amenities, including a golf course and swimming pool. Located in the Goddard School District, this home offers the perfect combination of luxury, convenience, and community. Make Limuel Ct yours and schedule your private showing!
$348,000
421 S Limuel St Wichita, KS 67235
- Type:
- Other
- Sq.Ft.:
- 2,814
- Status:
- Active
- Beds:
- 5
- Lot size:
- 0.21 Acres
- Year built:
- 1997
- Baths:
- 4.00
- MLS#:
- 645471
- Subdivision:
- Auburn Hills
ADDITIONAL INFORMATION
Cooler weather is coming, and this is the home you'll want to settle in to. And when summer rolls back around next year - equally perfect with the neighborhood pool (and playground) just a few doors down! ONE OWNER home in AUBURN HILLS with NO SPECIALS!! For those peaceful rainy mornings with your coffee - a COVERED FRONT PORCH. The generous living room and FORMAL DINING ROOM - which would also make a great HOME OFFICE - have 3/4 INCH HICKORY WOOD FLOORING. Vaulted ceiling in the main living and kitchen area. The heart of the home - a DREAM KITCHEN with GRANITE COUNTERS, large island - complete with cookbook shelves, PANTRY, and window above the sink for plants! Large additional dining space adjoining the kitchen. The upper level has three bedrooms and two bathrooms. The master ensuite will spoil you with a tile shower, jetted tub, tile floor, and double vanity with granite. The lower level family room has a BRICK FIREPLACE with built-in bookcases and a HALF BATH as you come in from OVERSIZED GARAGE. Entry from the garage is no step at this level plus walk directly out to your patio. Enjoy your evenings in the shade of the trees. Sidewalk from patio leads around the south side of home to driveway. Two additional bedrooms and third full bath in the viewout basement - plus 200+ sf STORAGE ROOM! IRRIGATION WELL AND SPRINKLER SYSTEM keep the yard and landscaping at its best. SO MANY UPGRADES!! Others not already mentioned - CLASS IV ROOF 2019, insulated vinyl mastic structure siding, Great Lakes Restoration windows - some triple pane / others double pane, 2019 kitchen appliances, garage sheetrocked, gutter guards, HVAC system 2016. GODDARD SCHOOLS. The only thing this home is missing is YOU!
$288,135
2306 S Liberty Cir Wichita, KS 67235
- Type:
- Other
- Sq.Ft.:
- 1,261
- Status:
- Active
- Beds:
- 3
- Lot size:
- 0.2 Acres
- Year built:
- 2024
- Baths:
- 2.00
- MLS#:
- 647462
- Subdivision:
- Turkey Creek
ADDITIONAL INFORMATION
MOVE IN BY CHRISTMAS!! Registered James Hardie home has fiber cement siding and trim that comes with a 10 year Extended Service Commitment covering 100% labor and material costs for any siding or trim issues plus standard 30 year non-prorated siding and 15 year non-prorated trim warranties. Laminate roof. All measurements are approximate, All taxes are estimated. Prices and features subject to change without notice.
$293,287
2310 S Liberty Cir Wichita, KS 67235
- Type:
- Other
- Sq.Ft.:
- 1,357
- Status:
- Active
- Beds:
- 3
- Lot size:
- 0.2 Acres
- Year built:
- 2024
- Baths:
- 2.00
- MLS#:
- 647460
- Subdivision:
- Turkey Creek
ADDITIONAL INFORMATION
Move in before Christmas!! Beautiful and Functional!! Imagine living in this split 3 bedroom, 2 bath, desirable open floor plan. Large windows add plenty of light and many architectural details enhance the charm and livability. Island kitchen is complete with eating bar, recessed space for refrigerator, walk-in pantry and tall stacked cabinets for storage, ample counter top prep and serving space. Master suite includes double vanity, 5 ft shower and walk-in closet. Other features include a covered deck, 3 car garage and covered front porch. Registered James Hardie home has fiber cement siding and trim that comes with a 10 year Extended Service Commitment covering 100% labor and material costs for any siding or trim issues plus standard 30 year non-prorated siding and 15 year non-prorated trim warranties. Laminate roof. All measurements are approximate, All taxes are estimated. Prices and features subject to change without notice.
$273,135
2302 S Liberty Cir Wichita, KS 67235
- Type:
- Other
- Sq.Ft.:
- 1,193
- Status:
- Active
- Beds:
- 3
- Lot size:
- 0.27 Acres
- Year built:
- 2024
- Baths:
- 2.00
- MLS#:
- 645673
- Subdivision:
- Turkey Creek
ADDITIONAL INFORMATION
This beautiful, new 3 Bedroom, 2 Bath home will be ready soon! There is so much to appreciate, including the split bedroom open floor plan, upgraded flooring, three car garage, stainless steel appliances and so much more! Call to schedule a showing before this one sells! Registered James Hardie home has fiber cement siding and trim that comes with a 10 year Extended Service Commitment covering 100% labor and material costs for any siding or trim issues plus standard 30 year non-prorated siding and 15 year non-prorated trim warranties. Laminate roof. All measurements are approximate, All taxes are estimated. Prices and features subject to change without notice.
$414,900
534 S Fawnwood Ct Wichita, KS 67235
- Type:
- Other
- Sq.Ft.:
- 2,952
- Status:
- Active
- Beds:
- 5
- Lot size:
- 0.43 Acres
- Year built:
- 2007
- Baths:
- 3.00
- MLS#:
- 645146
- Subdivision:
- Auburn Hills
ADDITIONAL INFORMATION
Welcome to 534 S Fawnwood Ct, a stunning family residence that combines comfort, style, and modern amenities in the heart of Auburn Hills. Upon entering, you are welcomed by an inviting foyer that leads to an open-concept living area, thoughtfully designed for both comfort and functionality. The highlight of the home is the cozy hearth room, complete with a stylish fireplace, bathed in natural light, thanks to large windows that offer serene views of the outdoor space. creating a warm and inviting space for family gatherings and entertaining guests. With this split floor plan, the main floor will have the primary suite with ensuite bathroom on one side while two bedrooms and full bath remain on the other side of the living room. The basement features two more bedrooms, a full bathroom, a large living space with a wet bar that is perfect for entertaining. The backyard is beautifully maintained (thanks to the irrigation well) featuring a fully fenced in yard that offers a private setting for outdoor activities and gatherings. Location is paramount, and this home is ideally situated within walking distance to the neighborhood pool and park. This exceptional property combines modern upgrades with a welcoming layout and a brand new roof, making it move-in ready for your family.
- Type:
- Other
- Sq.Ft.:
- 3,152
- Status:
- Active
- Beds:
- 4
- Lot size:
- 0.29 Acres
- Year built:
- 2002
- Baths:
- 3.00
- MLS#:
- 644969
- Subdivision:
- Auburn Hills
ADDITIONAL INFORMATION
Stunning home for sale at Auburn Hills with beautiful views of the Golf Course. This meticulously maintained and updated home features a brick and siding front, beautiful professional landscaping, maintenance free covered deck and a walk-out complete with privacy screens a hot tub, gas fire pit, outdoor furniture, and wrought iron fencing. The Class 4 hail impact resistant roof was installed in 2019. Guttering is complete with gutter guards. The Trane HVAC is only 6 years old. Inside you will find gorgeous hard-wood floors that extend to the living room, kitchen and hall. The open floor layout seamlessly connects the living room and kitchen areas. The living room features an impressive gas fireplace and vaulted ceilings. The kitchen features granite countertops, gas stove, dishwasher, garbage disposal and refrigerator as well as a brilliant view of the lush golf course and pond. The property includes 4 bedrooms, 3 baths in addition to a large bedroom complete with egress ready to be finished your hearts-desire. The large three-car garage is a handyman's dream complete with built in cabinets, shelving, and pegboard. The primary suite features impressive, coffered ceilings, a walk-in closet and updated bathroom. The lower level is ideal for relaxation or entertaining, featuring one finished and one unfinished bedroom, large full bath, a wet bar complete with wine rack, barstools, counter space and a mini refrigerator. The partially enclosed walk-out provides the ultimate in relaxation with a hot tub, firepit and outdoor furniture that remain with the home. Off the kitchen step out onto a large, covered deck complete with maintenance free composite decking and railing that looks out onto golf course and a beautiful pond. The residence is expertly, professionally landscaped featuring a lawn sprinkler system and well-water. With no special assessments and low HOA fees, and access to 4 neighborhood pools, this serene home offers an ideal escape from the daily grind. Welcome Home!
$395,000
12854 W Jewell Ct Wichita, KS 67235
- Type:
- Other
- Sq.Ft.:
- 2,523
- Status:
- Active
- Beds:
- 5
- Lot size:
- 0.25 Acres
- Year built:
- 2020
- Baths:
- 3.00
- MLS#:
- 644872
- Subdivision:
- Turkey Creek
ADDITIONAL INFORMATION
Discover the perfect blend of modern luxury and comfortable living in this stunning home, built in 2020, located in the highly desirable Turkey Creek Addition in Wichita. This home has a spacious layout offering 5 bedrooms and 3 bathrooms, providing ample space for family and guests. Electric fireplace with custom surround with display area for your books or treasures. Enjoy cooking in an open kitchen environment, featuring a large island with sink, granite countertops, and walk in pantry. Primary Suite includes a walk-in closet and an en-suite bathroom, perfect for relaxation. A cozy family room provides the ideal space for gatherings and entertainment. Outdoor Oasis: Step outside to a 14x30 Fiberglass (no liner you would have to replace, so lower maintenance) saltwater pool that can be heated or cooled, complete with 4 jets for splash pads. The concrete covered patio and covered deck offer plenty of space for outdoor activities and relaxation. This home is located in the desireable Goddard School District. Don’t miss the opportunity to make this exceptional property your new home. Schedule a viewing today and experience the best of Turkey Creek Addition living!
- Type:
- Other
- Sq.Ft.:
- 1,831
- Status:
- Active
- Beds:
- 2
- Lot size:
- 0.13 Acres
- Year built:
- 2024
- Baths:
- 2.00
- MLS#:
- 644733
- Subdivision:
- Jacobs Farm
ADDITIONAL INFORMATION
This home is almost complete - new photos will be uploaded soon!! Enjoy patio home living at its best in our new Courtyards at Jacob’s Farm community (on the northwest corner of 135th Street West and Central Ave). Combine upscale amenities and beautiful, expansive nature setting and you will see why homes in our courtyard communities are so popular! This home is located in our first developed phase of 79 patio homes but there will be over 300 more patio homes to the north of this phase connected by golf cart/walking paths and multiple clubhouses, pools, and active adult indoor and outdoor amenities providing a feeling of living in your own active adult resort! This home is the Salerno plan that features excellent windows across the back of the home providing amazing views of the water and trees on this homesite location. The split bedroom plan has spacious living, kitchen and dining with direct access to a massive and private outdoor living space. The owner suite has access to the outdoor living as well as a zero entry custom tile shower. The owner suite also has a walk through closet conveniently attached to the laundry room. HOA dues cover landscape/sprinkler system maintenance, trash service, snow removal, common area maintenance and exclusive access to all the upcoming amenities including two outdoor heated saltwater swimming pools, two clubhouses pickleball courts, and many additional outdoor amenities for gathering and activities. The clubhouses will have multiple spaces for socializing complete with areas for food prep, restrooms, and exercise room complete with resistance and cardio equipment --- all this exclusive to our courtyard homeowners and their guests. Sales office open daily 1-5 PM. Closed Fridays or call for appointment. Room measurements are estimated. Taxes are estimated and disclosed for when taxes are fully assessed. Price includes lot.
- Type:
- Other
- Sq.Ft.:
- 2,386
- Status:
- Active
- Beds:
- 2
- Lot size:
- 0.13 Acres
- Year built:
- 2024
- Baths:
- 3.00
- MLS#:
- 644732
- Subdivision:
- Jacobs Farm
ADDITIONAL INFORMATION
This home is almost complete - new photos will be uploaded soon!! Enjoy patio home living at its best in our new Courtyards at Jacob’s Farm community (on the northwest corner of 135th Street West and Central Ave). Combine upscale amenities and beautiful, expansive nature setting and you will see why homes in our courtyard communities are so popular! This home is located in our first developed phase of 79 patio homes but there will be over 300 more patio homes to the north of this phase connected by golf cart/walking paths and multiple clubhouses, pools, and active adult indoor and outdoor amenities providing a feeling of living in your own active adult resort! This home is the Casina floor plan which is has the unique feature of two owner bedrooms each with their own connected en suite bath and closet. Another great plan that features views from the front door all the way through the back to see the amazing water and trees of this home location at Jacob's Farm. The Casina also features a half bath, den with glass french doors and a fabulous gourmet kitchen with butler's pantry. The owner's suite has large bedroom but also attached sitting room that could be an office, exercise space, or hobby room. The owner suite conveniently connects to walk through closet and then into laundry room. HOA dues cover landscape/sprinkler system maintenance, trash service, snow removal, common area maintenance and exclusive access to all the upcoming amenities including two outdoor heated saltwater swimming pools, two clubhouses pickleball courts, and many additional outdoor amenities for gathering and activities. The clubhouses will have multiple spaces for socializing complete with areas for food prep, restrooms, and exercise room complete with resistance and cardio equipment --- all this exclusive to our courtyard homeowners and their guests. Sales office open daily 1-5 PM. Closed Fridays or call for appointment. Room measurements are estimated. Taxes are estimated and disclosed for when taxes are fully assessed. Price includes lot.
- Type:
- Other
- Sq.Ft.:
- 2,171
- Status:
- Active
- Beds:
- 2
- Lot size:
- 0.14 Acres
- Year built:
- 2024
- Baths:
- 2.00
- MLS#:
- 644731
- Subdivision:
- Jacobs Farm
ADDITIONAL INFORMATION
This home is almost complete - new photos will be uploaded soon!! Enjoy patio home living at its best in our new Courtyards at Jacob’s Farm community (on the northwest corner of 135th Street West and Central Ave). Combine upscale amenities and beautiful, expansive nature setting and you will see why homes in our courtyard communities are so popular! This home is located in our first developed phase of 79 patio homes but there will be over 300 more patio homes to the north of this phase connected by golf cart/walking paths and multiple clubhouses, pools, and active adult indoor and outdoor amenities providing a feeling of living in your own active adult resort! This home is the Torino floor plan with immediate water views straight out the back the minute you come in the front door! Fabulous open plan has kitchen/living and dining all accessing the outdoor courtyard. The den has french doors off the great room so also catches some great view of this amazing spot within Jacobs Farm. Owner's suite features the Deluxe Owner Suite upgrade which feature oversize walk in closet, and large zero entry custom tile shower. The owner suite connects conveniently to the laundry room. HOA dues cover landscape/sprinkler system maintenance, trash service, snow removal, common area maintenance and exclusive access to all the upcoming amenities including two outdoor heated saltwater swimming pools, two clubhouses pickleball courts, and many additional outdoor amenities for gathering and activities. The clubhouses will have multiple spaces for socializing complete with areas for food prep, restrooms, and exercise room complete with resistance and cardio equipment --- all this exclusive to our courtyard homeowners and their guests. Sales office open daily 1-5 PM. Closed Fridays or call for appointment. Room measurements are estimated. Taxes are estimated and disclosed for when taxes are fully assessed. Price includes lot.
- Type:
- Other
- Sq.Ft.:
- 2,250
- Status:
- Active
- Beds:
- 2
- Lot size:
- 0.14 Acres
- Year built:
- 2024
- Baths:
- 2.00
- MLS#:
- 644730
- Subdivision:
- Jacobs Farm
ADDITIONAL INFORMATION
Enjoy patio home living at its best in our new Courtyards at Jacob’s Farm community (on the northwest corner of 135th Street West and Central Ave). Combine upscale amenities and beautiful, expansive nature setting and you will see why homes in our courtyard communities are so popular! This home is located in our first developed phase of 79 patio homes but there will be over 300 more patio homes to the north of this phase connected by golf cart/walking paths and multiple clubhouses, pools, and active adult indoor and outdoor amenities providing a feeling of living in your own active adult resort! This home is the popular Verona model done with vaulted ceilings providing impressive natural light and expanded views of the lake and woods. The fabulous gourmet kitchen with massive island, walk in pantry and views to living/dining/outdoor courtyard provides a perfect setting for entertaining. The owner suite features our Deluxe Owner Suite upgrade which features two walk in closets, large zero entry custom tile shower and great views to the lake. HOA dues cover landscape/sprinkler system maintenance, trash service, snow removal, common area maintenance and exclusive access to all the upcoming amenities including two outdoor heated saltwater swimming pools, two clubhouses pickleball courts, and many additional outdoor amenities for gathering and activities. The clubhouses will have multiple spaces for socializing complete with areas for food prep, restrooms, and exercise room complete with resistance and cardio equipment --- all this exclusive to our courtyard homeowners and their guests. Sales office open daily 1-5 PM. Closed Fridays or call for appointment. Room measurements are estimated. Taxes are estimated and disclosed for when taxes are fully assessed. Price includes lot. Home is nearly complete and updated photos will be coming soon!
- Type:
- Other
- Sq.Ft.:
- 3,366
- Status:
- Active
- Beds:
- 5
- Lot size:
- 0.28 Acres
- Year built:
- 1997
- Baths:
- 3.00
- MLS#:
- 644728
- Subdivision:
- Hickory Creek
ADDITIONAL INFORMATION
Located in the desirable West side Hickory Creek Estates Addition. Established community with walking paths, pool, playground, clubhouse, lake/pond, greenbelt and more. Fantastic home featuring 5 bedrooms, 3 full baths. Envisioned split bedroom plan, 10 ft. decorative ceilings. Large windows to make the home light and bright. 3 way fireplace. Formal dining and living room. Open kitchen and dining area. Kitchen island. Main floor laundry in separate room. Built in desk that could be used for coffee bar. The master suite features decorative ceilings. Master bath includes dual sinks and separate tub and shower, water closet. Nice walk in closet. Patio doors off the master bedroom and dining area. Deck extends half the length of the home for relaxation and entertaining. New carpeting installed throughout the home. Other nice features include wood floors, shutters, hard surface counters. Other attributes are the walk out basement, wet bar, game area, and family lounging area. All the bedrooms include walk in closets. The backyard boast a large patio suitable for a hot tub, and perfect for barbecues and entertaining. Convenient location just a few steps away from the recreation amenities. 3 car garage, sprinkler system, security system and more!
$419,000
14233 W Burton Ct. Wichita, KS 67235
- Type:
- Other
- Sq.Ft.:
- 2,824
- Status:
- Active
- Beds:
- 5
- Lot size:
- 0.28 Acres
- Year built:
- 2007
- Baths:
- 3.00
- MLS#:
- 644595
- Subdivision:
- Auburn Hills
ADDITIONAL INFORMATION
PRICE IMPROVEMENT!!! Want some room to breathe? Want meticulously clean? Want an incredible location? Want your cake and eat it too!!!??? Well, it's not very often that you can have it all, but today is YOUR day! Premier NW neighborhood featuring a first-class POOL and POOLHOUSE in overly sought after school district. Flooded with light and space for days, this impeccably maintained gem is move-in-ready and priced to move! Up-sizing, down-sizing, or right-sizing, you will be completely covered. No gimmicks here...just a wishlist slaying, box checking opportunity that is anxiously awaiting its new owners! You will experience an abundance of entertaining options, storage for the overflow, and your guests will be smothered in amenities. If you have been desperately seeking to find a tremendous value, with a great layout, spacious living areas, and NO SPECIALS, you could not ask for better timing and a better home! The only thing missing at this point is YOU!!!
- Type:
- Other
- Sq.Ft.:
- 1,860
- Status:
- Active
- Beds:
- 2
- Lot size:
- 0.15 Acres
- Year built:
- 2024
- Baths:
- 2.00
- MLS#:
- 644534
- Subdivision:
- Jacobs Farm
ADDITIONAL INFORMATION
Enjoy patio home living at its best in our new Courtyards at Jacob’s Farm community (on the northwest corner of 135th Street West and Central Ave). Combine upscale amenities and beautiful, expansive nature setting and you will see why homes in our courtyard communities are so popular! This home is located in our first developed phase of 79 patio homes but there will be over 300 more patio homes to the north of this phase connected by golf cart/walking paths and multiple clubhouses, pools, and active adult indoor and outdoor amenities providing a feeling of living in your own active adult resort! This model is the Bedford Model with optional 4 seasons room, part of our collection of patio homes where the front of your home faces a walkable park and your garage is on the back of the home with access via a short alley. Beautiful open plan with lots of windows for natural light and great end location for extra green space beside your courtyard patio. Enjoy a dream garage with 3rd car bay being 40 feet long providing tons of space for storage, extra vehicles/toys or workshop. Off the main living room is a wonderful 4 seasons room that makes for a great office, hobby room or exercise space. HOA dues cover landscape/sprinkler system maintenance, trash service, snow removal, common area maintenance and exclusive access to all the upcoming amenities including two outdoor heated saltwater swimming pools, two clubhouses pickleball courts, and many additional outdoor amenities for gathering and activities. The clubhouses will have multiple spaces for socializing complete with areas for food prep, restrooms, and exercise room complete with resistance and cardio equipment --- all this exclusive to our courtyard homeowners and their guests. Sales office open daily 1-5 PM. Closed Fridays or call for appointment. Room measurements are estimated. Taxes are estimated and disclosed for when taxes are fully assessed. Price includes lot.
- Type:
- Other
- Sq.Ft.:
- 2,079
- Status:
- Active
- Beds:
- 2
- Lot size:
- 0.09 Acres
- Year built:
- 2024
- Baths:
- 2.00
- MLS#:
- 644529
- Subdivision:
- Jacobs Farm
ADDITIONAL INFORMATION
Enjoy patio home living at its best in our new Courtyards at Jacob’s Farm community (on the northwest corner of 135th Street West and Central Ave). Combine upscale amenities and beautiful, expansive nature setting and you will see why homes in our courtyard communities are so popular! This home is located in our first developed phase of 79 patio homes but there will be over 300 more patio homes to the north of this phase connected by golf cart/walking paths and multiple clubhouses, pools, and active adult indoor and outdoor amenities providing a feeling of living in your own active adult resort! This model is the Haven Model, part of our collection of patio homes where the front of your home faces a walkable park and your garage is on the back of the home with access via a short alley. This is a perfect layout for entertaining with expansive great room and large gourmet kitchen complete with large walk in pantry. The outdoor courtyard is very private and is a fantastic extension of your indoor entertaining space. Both bedrooms and den have great storage and the owner suite includes a spacious zero entry custom walk in shower. HOA dues cover landscape/sprinkler system maintenance, trash service, snow removal, common area maintenance and exclusive access to all the upcoming amenities including two outdoor heated saltwater swimming pools, two clubhouses pickleball courts, and many additional outdoor amenities for gathering and activities. The clubhouses will have multiple spaces for socializing complete with areas for food prep, restrooms, and exercise room complete with resistance and cardio equipment --- all this exclusive to our courtyard homeowners and their guests. Sales office open daily 1-5 PM. Closed Fridays or call for appointment. Room measurements are estimated. Taxes are estimated and disclosed for when taxes are fully assessed. Price includes lot.
- Type:
- Other
- Sq.Ft.:
- 1,846
- Status:
- Active
- Beds:
- 2
- Lot size:
- 0.09 Acres
- Year built:
- 2024
- Baths:
- 2.00
- MLS#:
- 644489
- Subdivision:
- Jacobs Farm
ADDITIONAL INFORMATION
Enjoy patio home living at its best in our new Courtyards at Jacob’s Farm community (on the northwest corner of 135th Street West and Central Ave). Combine upscale amenities and beautiful, expansive nature setting and you will see why homes in our courtyard communities are so popular! This home is located in our first developed phase of 79 patio homes but there will be over 300 more patio homes to the north of this phase connected by golf cart/walking paths and multiple clubhouses, pools, and active adult indoor and outdoor amenities providing a feeling of living in your own active adult resort! This model is the Clay Model, part of our collection of patio homes where the front of your home faces a walkable park and your garage is on the back of the home with access via a short alley. With a great private location- the outdoor courtyard faces south with greenspace to enjoy setting outside. The beautiful kitchen has large walk in pantry and open to spacious living and dining - all with views to the outdoor courtyard. Both bedrooms have walk in closets and the owners suite has a custom zero entry walk in shower. HOA dues cover landscape/sprinkler system maintenance, trash service, snow removal, common area maintenance and exclusive access to all the upcoming amenities including two outdoor heated saltwater swimming pools, two clubhouses pickleball courts, and many additional outdoor amenities for gathering and activities. The clubhouses will have multiple spaces for socializing complete with areas for food prep, restrooms, and exercise room complete with resistance and cardio equipment --- all this exclusive to our courtyard homeowners and their guests. Sales office open daily 1-5 PM. Closed Fridays or call for appointment. Room measurements are estimated. Taxes are estimated and disclosed for when taxes are fully assessed. Price includes lot.
- Type:
- Other
- Sq.Ft.:
- 2,105
- Status:
- Active
- Beds:
- 5
- Lot size:
- 0.21 Acres
- Year built:
- 2013
- Baths:
- 3.00
- MLS#:
- 644174
- Subdivision:
- Turkey Creek
ADDITIONAL INFORMATION
Welcome to 2359 S Wheatland, a stunning home that combines modern updates with exceptional functionality. This spacious residence boasts 5 bedrooms and 3 bathrooms, providing ample room for both relaxation and entertainment. As you enter, you'll immediately appreciate the contemporary finishes throughout. The main level features a bright and inviting kitchen complete with a walk-in pantry, perfect for the home chef. The open floor plan flows seamlessly into the living areas, enhancing the home's welcoming atmosphere. Upstairs, you'll find 3 generously-sized bedrooms and 2 well-appointed bathrooms, including a master suite designed for comfort and privacy. The finished basement adds even more living space, featuring 2 additional bedrooms, a full bathroom, and a stylish wet bar ideal for hosting gatherings. Step outside to enjoy the enclosed covered patio, a serene spot for relaxing or entertaining year-round. The 3-car attached garage ensures plenty of space for vehicles and additional storage. This home is not just about style—it's about practicality and comfort. With its updated finishes, spacious layout, and thoughtful amenities, 2359 S Wheatland is a perfect choice for those seeking both elegance and functionality in their next home.
$550,000
105 S Bay Country Wichita, KS 67235
- Type:
- Other
- Sq.Ft.:
- 3,239
- Status:
- Active
- Beds:
- 4
- Lot size:
- 0.47 Acres
- Year built:
- 1994
- Baths:
- 4.00
- MLS#:
- 644090
- Subdivision:
- Bay Country
ADDITIONAL INFORMATION
Nearly half acre lot, gorgeous lake view, beautifully landscaped, cosmetically updated, great outdoor living areas -- and all of this in a fantastic established neighborhood within requires no flood insurance! This home offers a combination of location, view, and updates that is not easy to find! Great kitchen featuring quartz countertops, updated cabinets, walk-in pantry, eating bar plus breakfast area, two-way fireplace into living room, walk-in pantry, wine fridge and new wide plank LVP flooring throughout the house! The floors continue into the living room featuring expansive windows and stunning lake view. The formal dining room includes a built in buffet/hutch. The hallway nook leading into the spacious main floor master includes an awesome custom-built barn door. The master bath features granite counter tops, a claw foot soaker tub, glass shower and separate toilet closet. Upstairs holds two spacious bedrooms, a full bath, and a loft bonus space. The finished walk-out basement has lots of windows and natural light, and includes a huge family room, built-ins, wet bar, full bath and large bedroom. Step outside and appreciate the stone patio with curved wall, the upper level covered deck, and of course, a front row view of one of the prettiest lakes in Wichita! This home has been well maintained, with the addition of 4 new trees, a garden space and an iron fence. This area includes use of the clubhouse and pool located on Maple and Cedar Park.
$399,999
453 S Limuel Ct Wichita, KS 67235
- Type:
- Other
- Sq.Ft.:
- 2,567
- Status:
- Active
- Beds:
- 4
- Lot size:
- 0.28 Acres
- Year built:
- 1996
- Baths:
- 4.00
- MLS#:
- 644054
- Subdivision:
- Auburn Hills
ADDITIONAL INFORMATION
Welcome home to uninterrupted views with no backyard neighbors—just the peaceful sights and sounds of nature on your lake lot with a golf course view. This Auburn Hills beauty is immaculate and move in ready and shows pride of ownership throughout. Tucked into a cul de sac with exceptional curb appeal that includes mature trees, manicured lawn and landscaping and classic timeless architecture. Entering the home you are greeted to the soaring ceiling and inviting spaces that are thoughtfully designed. Living room with fireplace and wall of windows offers a seamless connection to your serene views and draws you in for a lasting first impression. Kitchen features stainless appliances, slate tile flooring, granite counters, eating bar, window over looking the backyard and an abundance of cabinet and prep space for the chef. (Microwave and dishwasher are newer and have never been used). Adjacent to the kitchen is the breakfast nook with slate tile flooring and newer Pella sliders to the covered composite deck. Additional dining space is currently being used as a sitting room off the foyer and is a dramatic space with a coffered ceiling. Laundry has granite folding table and additional cabinet storage and is next to the kitchen. Half bath near the dining areas and kitchen is centrally located and has slate tile floors and a solid surface counter. Primary bedroom is expansive with room for a sitting area and your larger primary furniture and the ceiling is vaulted. In the primary bedroom is a ceiling fan with uplighting and night light, fresh paint, niches with lighting and a newer Anderson picturesque window overlooking the backyard. (Almost all of the windows in the home are new Anderson windows). Primary en-suite bath is spa like with a deep soaker tub, larger tile shower with glass surround, solid surface counter with double sinks and slate tile flooring. Window in this bath provides lots of natural lighting which adds to the rejuvenating feel. Primary walk in closet is generously sized and has custom shelving and a built in ironing board. Their are two additional bedrooms on the upper level and one of the bedrooms has a vaulted ceiling and arched window. Upper level also has a full bath in hallway. Basement is fully finished with view out windows and a family room that is perfect for guests or movie night. Fourth bedroom has a view out window, ceiling fan, oversized closet and built in desk with open shelving and newer paint. Remainder of the basement is a full bath and superior storage. The covered composite deck with wrought iron railing, two ceiling fans, curtains and can lights is the place to relax and unwind and measures 31 x 14. It is a true extension of your home and will provides endless sunset views along with an entertaining space or just simply relaxing. Lush Auburn Hills golf course hole #2 is in the distance across the tranquil lake. Yard is on sprinklers and is fenced and out the back gate is a very short walk to the community pool and playground. Meadows Park is also a short walk away and offers a pedestrian path, fishing pond, nature trail and also has a playground. Garage is fully finished with insulated doors and has extra shelving that will remain. Under the deck is extra storage and pavers for seating or the gardener and surprises await year round with the perennial blooms. Few extras about the home-front door and sidelights are two years old and have custom covers for sidelights, home has a solar blanket in the attic with a solar fan to help insulate and keep energy bills lower, carpet on the stairs, hallway, primary and living room is newer, kitchen faucet is newer, newer paint in primary, hallway and living and fourth bedroom, roof was NEW in 2016 and is the Impact Resistant Shingle. Kitchen refrigerator and washer/dryer remain with the home. Schedule your showing today and experience your sanctuary!
- Type:
- Other
- Sq.Ft.:
- 1,191
- Status:
- Active
- Beds:
- 3
- Lot size:
- 0.21 Acres
- Year built:
- 2023
- Baths:
- 2.00
- MLS#:
- 643747
- Subdivision:
- Auburn
ADDITIONAL INFORMATION
Brand new Auburn Villas townhomes, located within the highly sought after Goddard School District. This home has 3 bedrooms, 2 bathrooms, and 1191 square feet . Units come with granite countertops, LVP flooring throughout, pantry, and a 2 car garage. Great home or investment property.
- Type:
- Other
- Sq.Ft.:
- 3,290
- Status:
- Active
- Beds:
- 4
- Lot size:
- 0.44 Acres
- Year built:
- 2016
- Baths:
- 3.00
- MLS#:
- 643458
- Subdivision:
- Blackstone
ADDITIONAL INFORMATION
This custom-built builder owned home is truly unique. Rustic meets classic and beautifully stylish in this one of a kind ranch style home situated in a private setting and treed lot. There are multiple different ceiling applications, custom stone, tile, cabinetry and wood craftsmanship throughout home giving this home a special feel. Interior features 4 bedrooms, 3 baths, view out basement, spacious and dramatic open floorplan. Garage features include 2 attached 2 Car Front Garages, one massively measuring 42x30 with 10 foot garage door and 12 foot ceilings, plenty of lighting, and many uses! The exterior has a covered heated patio, large uncovered patio with firepit, and a natural setting with many manicured mature trees and landscaping. Home is situated on .44 acre, a cul-de-sac lot and is in well desired Maize School Systems.
Andrea D. Conner, License 237733, Xome Inc., License 2173, [email protected], 844-400-XOME (9663), 750 Highway 121 Bypass, Ste 100, Lewisville, TX 75067

Listings courtesy of South Central Kansas MLS as distributed by MLS GRID. Based on information submitted to the MLS GRID as of {{last updated}}. All data is obtained from various sources and may not have been verified by broker or MLS GRID. Supplied Open House Information is subject to change without notice. All information should be independently reviewed and verified for accuracy. Properties may or may not be listed by the office/agent presenting the information. Properties displayed may be listed or sold by various participants in the MLS. Information being provided is for consumers' personal, non-commercial use and may not be used for any purpose other than to identify prospective properties consumers may be interested in purchasing. This information is not verified for authenticity or accuracy, is not guaranteed and may not reflect all real estate activity in the market. © 1993 -2024 South Central Kansas Multiple Listing Service, Inc. All rights reserved
Wichita Real Estate
The median home value in Wichita, KS is $172,400. This is lower than the county median home value of $198,500. The national median home value is $338,100. The average price of homes sold in Wichita, KS is $172,400. Approximately 51.69% of Wichita homes are owned, compared to 37.67% rented, while 10.64% are vacant. Wichita real estate listings include condos, townhomes, and single family homes for sale. Commercial properties are also available. If you see a property you’re interested in, contact a Wichita real estate agent to arrange a tour today!
Wichita, Kansas 67235 has a population of 394,574. Wichita 67235 is more family-centric than the surrounding county with 31.82% of the households containing married families with children. The county average for households married with children is 30.6%.
The median household income in Wichita, Kansas 67235 is $56,374. The median household income for the surrounding county is $60,593 compared to the national median of $69,021. The median age of people living in Wichita 67235 is 35.4 years.
Wichita Weather
The average high temperature in July is 91.7 degrees, with an average low temperature in January of 21.7 degrees. The average rainfall is approximately 33.9 inches per year, with 12.7 inches of snow per year.
