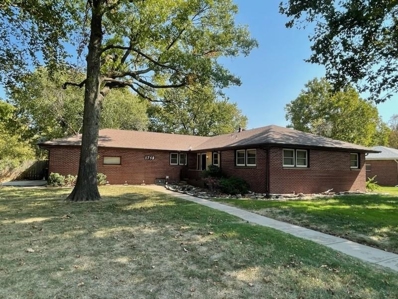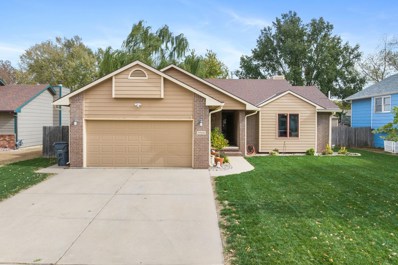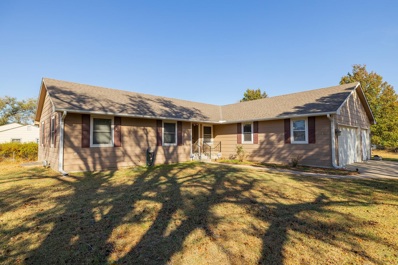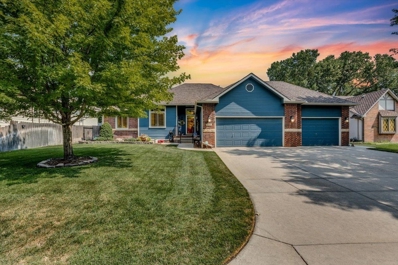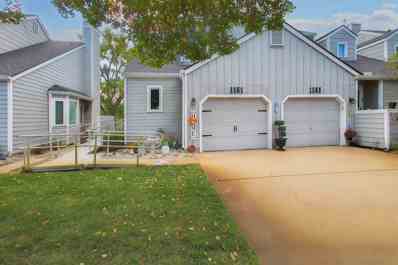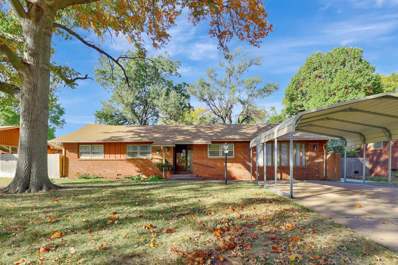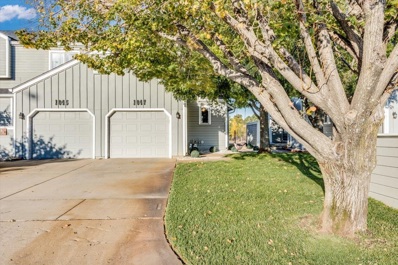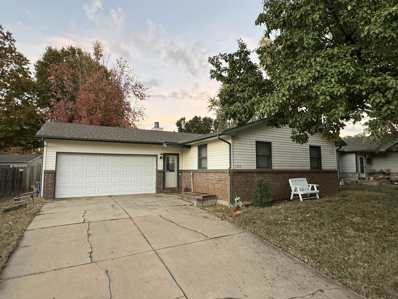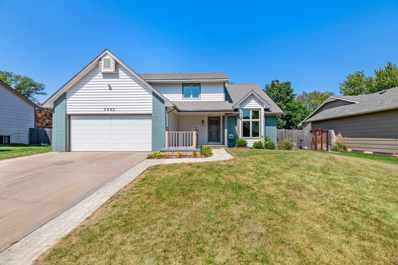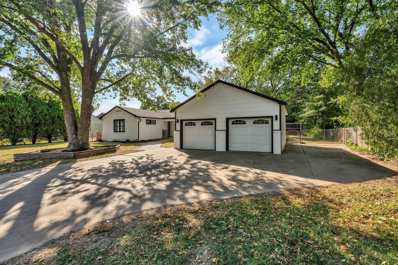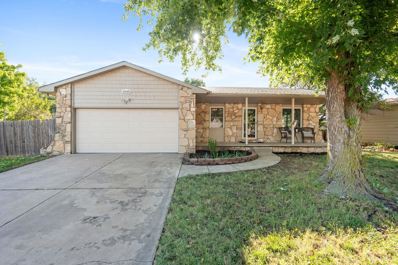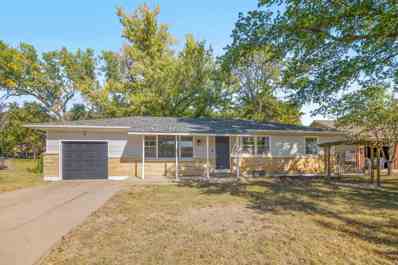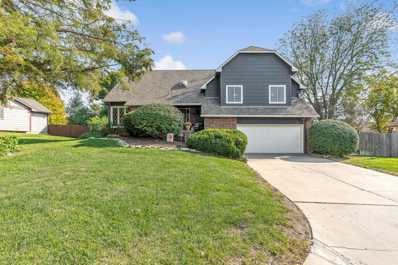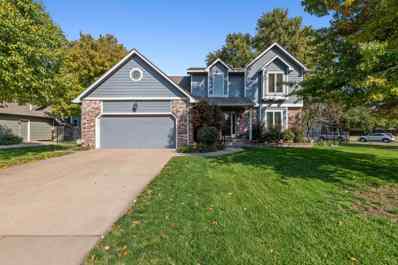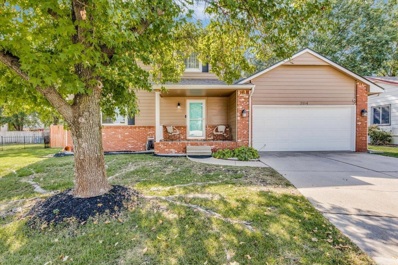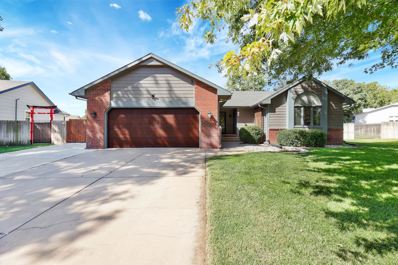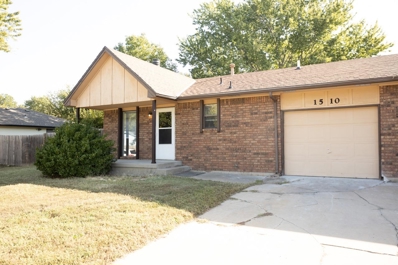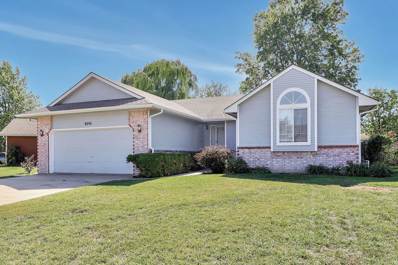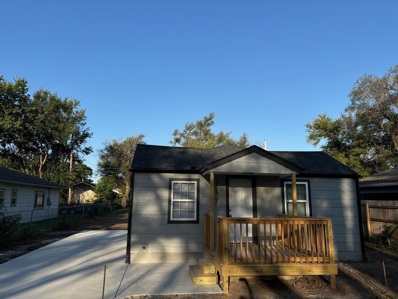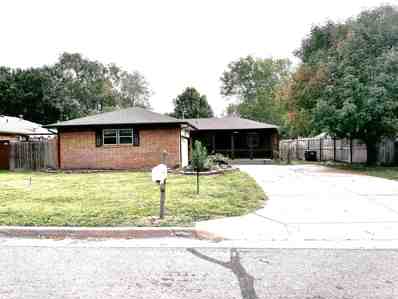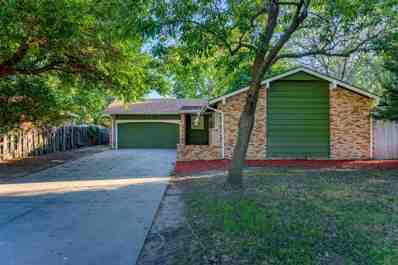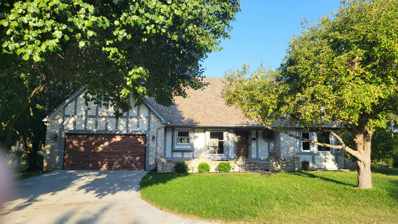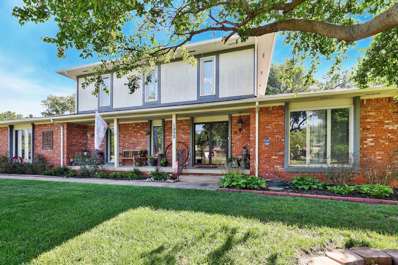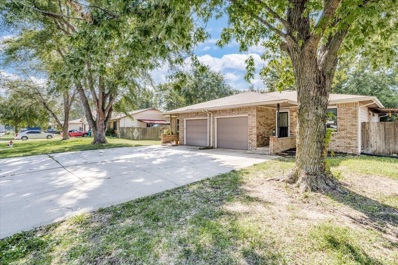Wichita KS Homes for Sale
$230,000
1758 N Nevada St Wichita, KS 67212
- Type:
- Other
- Sq.Ft.:
- 2,532
- Status:
- Active
- Beds:
- 2
- Lot size:
- 0.34 Acres
- Year built:
- 1955
- Baths:
- 2.00
- MLS#:
- 647028
- Subdivision:
- West Lynn
ADDITIONAL INFORMATION
A rare find ……. A home with great bones. This all brick home provides climate control benefits and lower electric and gas utility expenses. The home is priced for the buyers who wants to have some quick sweat equity in the home. It just needs some TLC and updating. The roof is approximately 5 years old. All of the original windows have been replaced. The home is situated on 1/3 of an acre and a corner lot with a side-load garage. Beautiful and mature trees provide shade in the yard.
- Type:
- Other
- Sq.Ft.:
- 3,723
- Status:
- Active
- Beds:
- 4
- Lot size:
- 0.23 Acres
- Year built:
- 1989
- Baths:
- 4.00
- MLS#:
- 646920
- Subdivision:
- Stonegate Estates
ADDITIONAL INFORMATION
Welcome to this exceptional 4-bedroom, 3.5-bath home that perfectly blends comfort, style, and functionality in one of the most desirable neighborhoods! The heart of this home is its spacious kitchen with upgraded appliances, ample storage, and an open layout to the family room and connected to a formal dining room perfect for your gatherings. The bedrooms provide plenty of space for relaxation, while the bathrooms are thoughtfully designed. Also, unique to this home is the loft/office space. Enjoy year-round comfort with a newer HVAC system and energy-efficient solar panels that help lower utility costs. With a warm and welcoming ambiance, this home is truly move-in ready and waiting for its next chapter. This home has a Wichita address and located within the Maize school district and is the perfect place to call HOME!
$329,000
1460 N Judith Wichita, KS 67212
- Type:
- Other
- Sq.Ft.:
- 2,265
- Status:
- Active
- Beds:
- 5
- Lot size:
- 0.19 Acres
- Year built:
- 1991
- Baths:
- 3.00
- MLS#:
- 646865
- Subdivision:
- Echo Hills
ADDITIONAL INFORMATION
Introducing this beautifully maintained 5-bedroom, 3-bath home in desirable West Wichita, located within the highly rated Maize school district. The main level features a spacious split-floorplan master suite, complete with a fully remodeled ensuite bathroom for added luxury. The kitchen is a dream for those who love to cook and entertain, offering an island, an eating bar, a breakfast nook, and a separate dining area for versatile dining options. Downstairs, the finished basement provides a large living area, two additional bedrooms, a full bathroom, and an extensive storage space with built-in shelving. This home has been thoughtfully updated with a 50-gallon gas water heater (installed in 2022) and an HVAC system from 2011, ensuring comfort and energy efficiency. Outdoors, you’ll find a covered deck, perfect for relaxing and entertaining, as well as a freshly sodded yard and a convenient storage shed. The two-car garage adds both convenience and extra storage. This is a move-in-ready property with ample space and style, perfect for families seeking a beautiful home in a fantastic location. Don’t miss this opportunity! Schedule your showing today!
- Type:
- Other
- Sq.Ft.:
- 2,816
- Status:
- Active
- Beds:
- 5
- Lot size:
- 0.48 Acres
- Year built:
- 2001
- Baths:
- 2.00
- MLS#:
- 647161
- Subdivision:
- Barnetts
ADDITIONAL INFORMATION
Property offered at ONLINE ONLY auction. BIDDING OPENS: Tuesday, November 26th, 2024 at 10 AM (cst) BIDDING CLOSING: Thursday, December 5th, 2024 at 2:20 PM (cst). Bidding will remain open on this property until 1 minute has passed without receiving a bid. Property available to preview by appointment. CLEAR TITLE AT CLOSING, NO BACK TAXES. ONLINE ONLY!!! NO MINIMUM, NO RESERVE!!! This terrific, well-maintained ranch home sits on almost half an acre and features a three-car attached garage, an additional oversized, detached one-car garage, and a covered entry. Inside, the main living area is warm and welcoming with its vaulted ceilings, fireplace, and french doors to the back patio. The spacious kitchen includes beautiful oak cabinets, an eating area, a mudroom/foyer, and a separate laundry room with cabinetry and shelving. The refrigerator, dishwasher, microwave, and range/oven all transfer! Down the hall are three bedrooms, including the primary with a walk-in closet and an en suite bathroom with double vanity and a tub/shower combo. The finished basement has a great family/rec room, two sizable bedrooms, an additional finished room, and a storage room. There is also plumbing roughed-in for a third bathroom! All of this is located in a nice Northwest location close to Central and I-235 highway! UPDATES: Roof replaced approx. 10 years ago Central Air replaced 2012 Central Heat replaced 2022 This move-in-ready home is one you don't want to miss! County Records for the finished living area do not reflect the entire finished living space. Basement finished living area provided is measured and approximate. *Buyer should verify school assignments as they are subject to change. The real estate is offered at public auction in its present, “as is where is” condition and is accepted by the buyer without any expressed or implied warranties or representations from the seller or seller’s agents. Full auction terms and conditions provided in the Property Information Packet. Total purchase price will include a 10% buyer’s premium ($2,500.00 minimum) added to the final bid. Property available to preview by appointment. Earnest money is due from the high bidder at the auction in the form of cash, check, or immediately available, certified funds in the amount of $10,000 for a 30 Day Closing, $15,000 for a 45 Day Closing.
- Type:
- Other
- Sq.Ft.:
- 2,950
- Status:
- Active
- Beds:
- 4
- Lot size:
- 0.25 Acres
- Year built:
- 1993
- Baths:
- 3.00
- MLS#:
- 646704
- Subdivision:
- Ashley Park
ADDITIONAL INFORMATION
Wow! What an Amazing home in Ashley Park On a Friendly Cul de Sac. The neighbors Love Ashley Park. As up walk up to the house you are greeted with a cobblestone patio, landscaping and Iron Railing to the Front Door. Inside there's a spacious Living Room with a Vaulted Ceiling and Fireplace. Doors leading to the Beautifully Landscaped backyard where you will find 2 Patios, Deck & a Pergola on the East side. The Kitchen boast with 2 pantries, an Island, Pull out Cabinet drawers, Gas Range plus a Breakfast Nook. More updates in the Master Bathroom having a walk in Shower with a Seat separated by a Glass Block Wall. Going down to the Basement there are more surprises a Large Family/Rec Room with a 2nd Fireplace, Pool Table & a Welcoming Wet Bar for Entertaining Guests. Behind a door is a private Full Bathroom & Bedroom having a Office Nook to the side. Many More updates including HVAC in 2017 & the Windows have been replaced. Attached online is a 3 page list of improvements the Sellers have had professionals complete. Ashley Park does have a Swim Pool in the Neighborhood.
$150,000
1151 N Lakewind St Wichita, KS 67212
- Type:
- Condo/Townhouse
- Sq.Ft.:
- 1,424
- Status:
- Active
- Beds:
- 2
- Year built:
- 1986
- Baths:
- 2.00
- MLS#:
- 646703
- Subdivision:
- Sandpiper Bay
ADDITIONAL INFORMATION
Nestled on a picturesque lakefront lot, this charming two-story condo serves as a perfect year-round getaway. If you’re seeking low-maintenance living, look no further than this property in the Sandpiper Bay community, which handles exterior insurance, maintenance, trash removal, snow clearing, and lake upkeep, allowing you to fully enjoy your time by the water. Step inside to discover a spacious living room featuring brand-new flooring and an inviting gas fireplace, ideal for cozy gatherings on chilly evenings. Large picture windows and sliding doors provide stunning views of the lake, seamlessly connecting indoor and outdoor living. The kitchen boasts generous cabinet space, sleek countertops, and included modern appliances, making it a chef's delight. Adjacent to the kitchen, the dining area features a vaulted ceiling and bay windows that enhance the dining experience with beautiful lake views. Upstairs, you’ll find two ample bedrooms along with a full bathroom, while the lower level offers a versatile family room and an additional bathroom, perfect for entertaining or as a potential third bedroom. Outside, enjoy a fenced backyard with two balconies and direct access to the lake, where you can swim, paddleboat, fish, or simply unwind on the sandy beach. This home is conveniently located near various restaurants, Sedgwick County Park, the Sedgwick County Zoo, shopping, and entertainment, with easy access to highways. Don’t miss your chance to see this incredible property—schedule your private showing today!
$205,000
811 N Maus Ln Wichita, KS 67212
- Type:
- Other
- Sq.Ft.:
- 1,649
- Status:
- Active
- Beds:
- 3
- Lot size:
- 0.21 Acres
- Year built:
- 1957
- Baths:
- 2.00
- MLS#:
- 646620
- Subdivision:
- Westlink
ADDITIONAL INFORMATION
Charming home in the highly sought-after Westlink neighborhood! This property features three spacious bedrooms and two baths, with the master bathroom offering a tub/shower combo. The laundry is conveniently tucked away in a closet in the hall bathroom. This home boasts two large living areas, one of which could serve as a formal dining space, giving it a versatile and open feel. The kitchen is more open to both the living and dining spaces which is more rare in an older home like this. Hardwood floors lie beneath the carpet in the main areas, adding to its charm. Large patio doors off the dining area lead to a newer concrete patio that spans the length of the house, ideal for outdoor entertaining. The furnace and AC are both under two years old, ensuring comfort and efficiency. Out front, a two-car carport provides protection from the elements, while a storage room off the living area and a backyard shed offer ample storage for lawn equipment and more.
$150,000
1047 N Lakewind St Wichita, KS 67212
- Type:
- Condo/Townhouse
- Sq.Ft.:
- 1,380
- Status:
- Active
- Beds:
- 2
- Year built:
- 1983
- Baths:
- 2.00
- MLS#:
- 646574
- Subdivision:
- Sandpiper Bay
ADDITIONAL INFORMATION
Welcome to this beautifully maintained 2 bed, 2 bath condo with lake access, a sandy beach, and a paddle boat too! The gutters and roof were replaced in 2023, and a new hot water heater was installed in 2024. Enjoy low-maintenance living, as the HOA covers all exterior upkeep. This move-in ready home features a 1-car garage and comes with all appliances, including the washer and dryer. Centrally located, it's the perfect blend of convenience and lakefront relaxation.
- Type:
- Other
- Sq.Ft.:
- 2,002
- Status:
- Active
- Beds:
- 3
- Lot size:
- 0.19 Acres
- Year built:
- 1988
- Baths:
- 3.00
- MLS#:
- 646570
- Subdivision:
- Eck
ADDITIONAL INFORMATION
Sellers absolutely love this home, but their blended family of five simply needs more space. Such a darling home with updated decor throughout. Open floor plan and large kitchen is perfect for entertaining. Primary suite on the main floor has two closets and a private bath. The second bedroom has a walk-in closet and easy access to the full hall bath. The fully finished basement has a carpeted family room with a fireplace, plus a game room with a dry bar and wood laminate flooring. Another large bedroom has a huge walk-in closet and a private bath. Low maintenance vinyl siding and a 5-year-old HVAC for added peace of mind.
$324,900
7802 W Westlawn St Wichita, KS 67212
- Type:
- Other
- Sq.Ft.:
- 3,016
- Status:
- Active
- Beds:
- 4
- Lot size:
- 0.19 Acres
- Year built:
- 1989
- Baths:
- 4.00
- MLS#:
- 646373
- Subdivision:
- Barrington Place
ADDITIONAL INFORMATION
Seller finance options available! Welcome to your dream home in a highly sought-after west Wichita neighborhood in the Maize school district! Just minutes away from Sedgwick County Park and steps away from Barrington Park. This charming 4-bedroom residence features 3 full baths and 1 half baths, and 3 living areas providing ample space for family living and entertaining. The home boasts large bedrooms, perfect for rest and relaxation. Having an upstairs and downstairs laundry room you're sure to avoid the family conflicts over laundry! The downstairs can be used as the perfect mother in law suite with an additional bedroom, full bath, living space and full kitchen bar. The home features tall, vaulted ceilings and high-efficiency windows that fill the home with natural light are sure to impress. Outside, the beautifully manicured lawn enhances the home's classic appeal, creating a picturesque setting. Don’t miss out on this delightful home where comfort and elegance meet in one of the most desirable locations with NO SPECIALS!
$285,000
113 N Byron Rd Wichita, KS 67212
- Type:
- Other
- Sq.Ft.:
- 2,278
- Status:
- Active
- Beds:
- 3
- Lot size:
- 0.53 Acres
- Year built:
- 1957
- Baths:
- 2.00
- MLS#:
- 646298
- Subdivision:
- Westfield Acres
ADDITIONAL INFORMATION
*Motivated Seller!* Welcome to 113 N Byron Rd, a beautifully remodeled 3-bedroom, 2-bathroom home that blends modern comfort with timeless charm. Nestled on a spacious half-acre lot in a quiet, non-HOA neighborhood, this home offers the perfect space for both indoor and outdoor living. Step inside to discover stylish LVP flooring throughout the main living areas, complemented by original hardwood floors in the bedrooms and hallways. The kitchen opens up to the living room and a charming dining nook, creating a seamless flow for entertaining. Another great dining space is just around the corner by the new sliding door. Toward the back of the home, you'll find a functional mudroom which also serves as the laundry room and can be closed off from the rest of the living areas. The large primary bedroom features an en suite bathroom with a walk-in shower, offering privacy and comfort. Each bathroom has been thoughtfully updated with a clean, classic aesthetic. Modern yet simple finishes are found throughout, creating a fresh and inviting atmosphere. Non-cosmetic updates include a brand new electrical panel and a 3-year-old HVAC system, giving you peace of mind so you can move right in hassle-free. Outside, enjoy the covered patio and raised deck, perfect for entertaining or relaxing as you take in the views of the expansive backyard and mature trees. There’s plenty of extra room for RV or trailer parking, along with two backyard sheds for additional storage. The oversized 3-car tandem garage provides ample space for vehicles and projects. Located just a short golf cart ride from Rolling Hills Country Club, this home offers convenience and a peaceful retreat, making it the ideal place to call “home”. Don’t miss your chance to see this exceptional property, schedule your showing now!
$270,000
1448 N Shefford St Wichita, KS 67212
- Type:
- Other
- Sq.Ft.:
- 2,248
- Status:
- Active
- Beds:
- 3
- Lot size:
- 0.23 Acres
- Year built:
- 1982
- Baths:
- 3.00
- MLS#:
- 646301
- Subdivision:
- Echo Hills
ADDITIONAL INFORMATION
FULLY REMODELED!!! Upon entering you will find a large family room with lots of natural light! The completely remodeled kitchen with brand new cabinets and an eat in dining area large enough to extend a table if needed. Off the kitchen and garage is a useful laundry room/drop zone with closets and cabinets for storage. And off this room is a peaceful covered patio out back with trees for scenery! You will also find a 3rd car garage out back for all the toys and lawn equipment to be stored. The .41 acres is fully fenced and backs up to a creek for privacy! In the basement you will find a LARGE family gathering space adorned with a fireplace. And a 4th non-conforming room with a walk in closet. Plus another full bathroom. MAIZE SCHOOLS!! This could be your new home by Christmas!! Come check it out now!! Seller is a licensed real estate agent in the state of Kansas.
$225,000
1231 N Mulberry Pl Wichita, KS 67212
- Type:
- Other
- Sq.Ft.:
- 1,716
- Status:
- Active
- Beds:
- 3
- Lot size:
- 0.3 Acres
- Year built:
- 1970
- Baths:
- 2.00
- MLS#:
- 646227
- Subdivision:
- Country Acres
ADDITIONAL INFORMATION
Come and see this absolutely delightful charmer on the west side today! If you're looking for the perfect blend of a neighborhood that isn't busy, but is close to "the things", this very well could be it! Conveniently located near 13th and Ridge, you're just moments away from what you're looking for! With curb appeal that begins with pops of trendy colors, you'll begin to feel at home the moment you arrive. Stepping up to the home, be sure to notice the brand new roof and gutters! Opening the brand new door, you'll arrive at the landing, as well as the entry into the large living room complete with a wonderful natural light on account of the large windows! You'll also appreciate the updated flooring and fresh paint throughout the home- LVP in the kitchen, dining room, living room and hall give it a very comfortable feel right away! Oh, and check out the updated lighting fixtures and fans as well! Stepping around the corner, you find yourself in the kitchen and dining room- again, with great natural light, and plenty of floor space, this is a great space for gathering with friends and family! Again, highlighting the updated light fixtures but also, a beautiful backsplash and gorgeous quartz countertops, a pantry as well as access to the backyard! As you make your way down the hall, you'll arrive at the main floor bath which features some great updates, as well as the bedrooms- both of which are nice sized and which feature lights in the closet- no more using your phone as a flashlight to find that perfect outfit! At the end of the hall is a classic linen closet and drawers- excellent for storage! The Master bedroom features multiple windows, a double-depth large closet and is a large sized room, perfect for your private getaway! The Master bathroom has also been updated, and features convenient access to both the bedroom and the dining area! Let's take a stroll downstairs now- the first thing you'll notice is how wide the staircase is... which will make moving in that much easier for you! The basement features a lot of great updates as well- the previous finish was only in the game room, so the rec room was finished out as well, and great updated can lights installed! The other half of the basement features your utility area as well as a large amount of storage but beyond that is a great unfinished room that would make an amazing hobby room! Oh, did I mention all the carpet is brand new as well? Outside, you'll find a great shed on a slab, with a dog run and a fully fenced yard! Seller is offering an appliance allowance with acceptable offer- just in time for the holidays! This home packs a lot for a very affordable price- come see it today and make it your home!
- Type:
- Other
- Sq.Ft.:
- 3,804
- Status:
- Active
- Beds:
- 3
- Lot size:
- 0.34 Acres
- Year built:
- 1984
- Baths:
- 3.00
- MLS#:
- 646178
- Subdivision:
- Briarwood Estates
ADDITIONAL INFORMATION
Welcome home to this Briarwood Estates beauty! Located on a .34 acre with mature trees and lush landscaping that make coming home a retreat. Featuring 1.5 stories with main floor primary suite that offers both character and functionality. And character and style fill this home! Fireplace focal in the living room along with soaring vaulted ceilings and wood floors throughout the main level offer a stunning first impression. Plantation shutters, updated lighting and fresh paint add to the appeal of the living areas. The office /loft overlooks the living room and walls of built in shelving make this an ideal office or den. Dining room is adjacent to the living room and you can access the oversized deck through the dining room or living room. Kitchen also has vaulted ceiling, plantation shutters, desk, pantry and granite bar. Appliances are stainless and all appliances remain. The chef will enjoy the counter and cabinet space. Primary bedroom also has a slider to the deck, coffered ceiling, ceiling fan, wood floors and a walk in closet. Primary bath has a soaker tub, tile walk in shower, double sinks on solid counters, tile floors and a skylight. On the upper level are two bedrooms that have ample storage in the closets along with square footage for larger furniture. There is also a full bath on the upper level and additional storage. Half bath and laundry are in a separate room. Lower level is an entertainers delight with a brick fireplace focal, wrap around wet bar, sliders to walk out and room for gaming and relaxing. An additional finished room in the basement is currently used for storage and has built in cabinets. The oasis is in the backyard with privacy fencing, landscaping beds and all the enjoyable views from the deck that spans the length of the home. A gazebo covers a portion of the deck and the rest is open for star gazing or sun bathing. Neighborhood amenities include a playground, tennis/pickleball courts, private lakes with fishing, greenbelt, soccer field, ball diamond, basketball goals and swimming pool. Schedule your tour today. Home being sold As Is.
- Type:
- Other
- Sq.Ft.:
- 2,978
- Status:
- Active
- Beds:
- 5
- Lot size:
- 0.27 Acres
- Year built:
- 1989
- Baths:
- 4.00
- MLS#:
- 645989
- Subdivision:
- Westwood Heights
ADDITIONAL INFORMATION
Welcome to 7804 W Bella Vista! This spacious 5-bedroom, 3.5-bathroom home, now with NEW CARPET and an attractive NEW PRICE, is located in the desirable Maize school district. Situated on a quiet cul-de-sac, this property offers a 2-car garage and ample living space for your family. The main floor features a bright and open living area, ideal for gatherings, along with a functional kitchen equipped with plenty of cabinet space. Upstairs, the master suite boasts a private bath and walk-in closet, while the additional bedrooms provide flexibility for guests, office space, or a growing family. Outside, enjoy a peaceful backyard perfect for entertaining or relaxing. Don’t miss out on this move-in-ready home in a fantastic location!
- Type:
- Other
- Sq.Ft.:
- 2,008
- Status:
- Active
- Beds:
- 4
- Lot size:
- 0.17 Acres
- Year built:
- 1987
- Baths:
- 4.00
- MLS#:
- 645892
- Subdivision:
- Woodridge
ADDITIONAL INFORMATION
Come check out this perfectly located beautiful 4 bed, 3.5 bath home in West Wichita. It is located on a private cul-de-sac in an established neighborhood, just minutes from New Market Square! Plus, the house is located in Maize School District! On the main floor you will find living area, formal and informal dining area, kitchen with island for additional storage and half bath. On the second floor you will find the main bedroom with walk-in closet with ensuite. You will also find 2 additional bedrooms, linen closet, and full bathroom. The basement boasts a large living area with woodburning fireplace, full bathroom/laundry room, additional storage, and fourth bedroom. In addition, this home also features a 2-car garage, 2 storage sheds along with a large fenced in backyard (fencing was replaced in 2021). House has been re-sided with Hardie board concrete siding and new roof and gutters. The neighborhood also includes a beautiful fishing pond and walking paths!
$319,000
1921 N Parkdale St Wichita, KS 67212
- Type:
- Other
- Sq.Ft.:
- 2,414
- Status:
- Active
- Beds:
- 4
- Lot size:
- 0.24 Acres
- Year built:
- 1992
- Baths:
- 3.00
- MLS#:
- 645722
- Subdivision:
- Timber Ridge
ADDITIONAL INFORMATION
It’s all treats and no tricks at this northwest Wichita home. Complete with plenty of upgrades, this 4-bedroom, 3 bathroom home in the Maize school district is move-in ready. The unique custom front door creates a stately entrance to this 2,500 sq. ft. home. Inside, herringbone tile leads to an open-concept main floor. The living room has a large feel with vaulted ceilings and extra sun from two skylights. To make for a relaxing evening, light the wood-burning fireplace with a gas starter and enjoy a movie with built-in surround sound speakers. The living room flows to the dining area and the kitchen with a large peninsula counter with room for seating. In addition most of the kitchen appliances will remain, including the newer slim design microwave and range that is a year old. There’s a pantry for additional storage, too. On the other side of the main floor, the primary bedroom feels elegant with a vaulted ceiling, large windows, a window seat to enjoy the sunlight, and a walk-in closet. In the primary bathroom, there will be no fighting for space with a double sink vanity with granite countertops. Every feature in this bathroom has been updated from the flooring to the shower with a sliding glass door. Mirror, hardware, and lights are also newer. The rest of the main floor features another full bathroom that is pretty with farmhouse flair and functional with a bathtub. Lastly, two additional bedrooms overlook the backyard. Downstairs, the full finished basement is spacious for entertaining and features another fireplace and a dry bar. The home’s fourth bedroom is in the basement along with the home’s third updated full bath. An unfinished space doubles as storage and the laundry room. Before heading back upstairs, don’t miss the storage under the stairs as well. Outside is just as enticing! The large garage will fit a full-size truck, and the door is newer and insulated. Forget the garage door open? A My Q garage door opener provides the ability to control the garage door from an app. The garage workbench and custom shelves will stay! In addition, you have a door leading out to the backyard. Out in the yard is a newly built deck to relax on this fall. Don’t take valuable garage storage space for a lawnmower and other yard tools; store them in the updated shed with new siding that features a ramp for a riding lawnmower and three workbenches inside. There's also a sprinkler system and irrigation well. Other perks: While the security cameras do not remain, all of the wiring ran through the walls will stay, making it easy for the new owner to add their own cameras. The extended 3-car driveway with concrete poured all the way to the backyard and behind the fenced area so you can park a trailer or other toys behind the fence. And the exterior is freshly painted. Secret: There is already plumbing and electrical in the backyard to install a landscape fountain! Hop on your broom and it’s a quick flight to all of the shops, restaurants, and amenities of New Market Square and the Maize Road corridor.
$165,000
1510 N Wood Ave Wichita, KS 67212
- Type:
- Other
- Sq.Ft.:
- 1,588
- Status:
- Active
- Beds:
- 3
- Lot size:
- 0.13 Acres
- Year built:
- 1980
- Baths:
- 2.00
- MLS#:
- 645709
- Subdivision:
- Westlink
ADDITIONAL INFORMATION
Excellent location in Westlink. Affordable home, 3 bedrooms, 2 full baths, one car garage. New pad and carpet in living room, and main level bedrooms. Kitchen and main level bathroom has new LVP flooring. Wood burning fireplace in the living room. Only a few blocks to Northwest High School and Dillions. Basement carpet professionaly cleaned. Walls and ceilings newly painted throughout. All applicanes stay. Home warranty is provided. Basement has third large bedroom, office and family room, covered patio. This twin home has no common wall as the single car garages separate the two living spaces. Exterior is majority brick, creates minimal exterior wall maintanence.
$274,900
8701 W Westlawn Wichita, KS 67212
- Type:
- Other
- Sq.Ft.:
- 2,118
- Status:
- Active
- Beds:
- 4
- Lot size:
- 0.18 Acres
- Year built:
- 1991
- Baths:
- 3.00
- MLS#:
- 645585
- Subdivision:
- Cedar Meadows
ADDITIONAL INFORMATION
Fresh and clean home in the Maize School dist. This house features 4 beds, 2 full baths on the main level with an additional bedroom & 1/2 bath in the basement..
$122,900
237 N Sabin Wichita, KS 67212
- Type:
- Other
- Sq.Ft.:
- 662
- Status:
- Active
- Beds:
- 2
- Lot size:
- 0.15 Acres
- Year built:
- 1935
- Baths:
- 1.00
- MLS#:
- 645566
- Subdivision:
- Orchard Park
ADDITIONAL INFORMATION
WONDERFUL REMODELED COTTAGE WITH ALMOST EVERYTHING NEW INCLUDING ROOF, SIDING, MOST OF ELECTRICAL AND PLUMBING, NEW HVAC, NEW CONCRETE DRIVE, NEW DECK FRONT AND BACK, NEW LIGHT FIXTURES, NEW FLOORING, NEW SLIDING DOORS ON THE BACK AND NEW WINDOWS, NEW WATER HEATER, BRAND NEW KITCHEN WITH GRANITE COUNTER TOPS AND BACKSPLASH, NEW WINDOWS AND NEW BATH. JUST LIKE A NEW HOME!
$255,000
1708 N Smarsh Ln Wichita, KS 67212
- Type:
- Other
- Sq.Ft.:
- 1,926
- Status:
- Active
- Beds:
- 4
- Lot size:
- 0.21 Acres
- Year built:
- 1982
- Baths:
- 3.00
- MLS#:
- 645592
- Subdivision:
- Westwood Heights
ADDITIONAL INFORMATION
You need to check this home out!! As you walk into this wonderful all brick 4 bedroom, 2 1/2 bath ranch-style home, you will be amazed and excited about all the space this home offers. The main level offers 3 bedrooms with full size closets. The large Master bedroom includes a built-in dresser with closets on either side and a newly painted Master Bath. There is storage everywhere in this home. The hall on the main level has two storage areas, one for linens and one with drawers and an upper area with shelves which could be used as additional winter or summer clothing storage. The living room has been newly painted and has plenty of space for entertaining family and friends. The kitchen and dining room are combined but really feel separate with all the area available. There is room for your larger family table and the addition of an island over by the kitchen and still not feel crowded. The kitchen has newer appliances that accentuate the warm honey cabinets and the layout is very labor efficient. The over-sized garage is off the Kitchen and offers a heated area to do projects and plenty of storage as well. Heading down to the lower level, you will notice the new carpeting on the stairs that extends into the roomy family room and extra large 4th bedroom. The bedroom includes a walk-in closet with built-in shelving for additional storage. The Utility Room/Storage Room is expansive with built-in shelving that is sturdy enough to hold those large buckets and most anything else you need to store. There is a hanging bar for clothes to make laundry day even easier and higher storage for laundry detergents and cleaning products keeping them out of the hands of littles in your home. Also included on the lower level is a Bonus Room that you can make into your sewing/crafting room, Kids' play room, She Room or He Room, or just about anything you want it to be. The Ruud HVAC was installed in 2015 and updated to include a humidifier in 2019. The egress window was installed in August 2024 for the 4th bedroom. The Sellers have updated the home with new carpet in the Living Room, Family Room and 4th Bedroom and new flooring, fixtures, sink, and toilet in the main Bath in August 2024. Most of the home has newly painted walls in September 2024. The dishwasher was new in 2022 and all appliances are in good condition. The roof was installed in 2019 and updated in April 2024 with new facia boards and guttering was repaired and all the exterior trim was painted at that time as well. The 2-car garage is oversized and is also heated. Call for an appointment!!!
- Type:
- Other
- Sq.Ft.:
- 2,354
- Status:
- Active
- Beds:
- 5
- Lot size:
- 0.21 Acres
- Year built:
- 1971
- Baths:
- 3.00
- MLS#:
- 645289
- Subdivision:
- Morris Gardens
ADDITIONAL INFORMATION
Sellers are offering a $5000 credit towards buyer's closing/loan costs/prepaids. Welcome to this updated and spacious 5-bedroom, 3-bath home, offering over 2,400 square feet of comfort! Enjoy the convenience of both an attached and detached heated and air-conditioned 2-car garage. Freshly painted inside and out, this home features a blend of stylish new vinyl and carpet flooring. The open kitchen boasts granite countertops and includes stainless steel appliances. The main floor hosts three bedrooms, including a primary suite with an updated ensuite bathroom. Downstairs, you’ll find two additional bedrooms, a full bathroom, and a cozy family room. The fenced backyard features a lovely wood deck, perfect for entertaining. Don’t miss out on this ultimate family retreat!
- Type:
- Other
- Sq.Ft.:
- 2,641
- Status:
- Active
- Beds:
- 3
- Lot size:
- 0.2 Acres
- Year built:
- 1986
- Baths:
- 3.00
- MLS#:
- 645194
- Subdivision:
- Briarwood Estates
ADDITIONAL INFORMATION
Wow! Lake living in a quiet cul-de-sac! Perfect for the family seeking peace, quiet and safety. Wonderful Tudor home with beautiful kitchen, LR and balcony views inside, and a full length deck in the backyard to enjoy the beautiful lakefront view. Cathedral ceiling and WBFP in LR. Awesome M. Bedroom with walk-in closet, 2nd closet separate, full bath with over-sized jacuzzi tub and so much more. Beautiful kitchen with all appliances, eating area for quick meals, and a service bar. Wine cooler and formal DR also available. Much interior painting and carpet work recently done, as well as updated landscaping and exterior paint as well. Central vacuum, new garage door and an awesome library/game area upstairs. HOA also includes tennis/pickle ball courts, a T-ball diamond, soccer field, and a walking track as well as other features shown in details.
- Type:
- Other
- Sq.Ft.:
- 2,646
- Status:
- Active
- Beds:
- 4
- Lot size:
- 0.21 Acres
- Year built:
- 1971
- Baths:
- 3.00
- MLS#:
- 644740
- Subdivision:
- Westlink
ADDITIONAL INFORMATION
Beautifully maintained 4-bedroom, 2.5-bath home with fantastic curb appeal, situated on a corner lot in the desirable Westlink neighborhood of west Wichita. This home features a new roof, new flooring, and updated plumbing fixtures throughout. The main floor offers two spacious living areas, including a cozy den with a wood-burning brick fireplace. The large kitchen boasts new appliances, a reach-in pantry, plenty of counter space, and a coffee nook. There’s also a convenient main-floor laundry room with a half bath adjacent to the kitchen. Upstairs, you’ll find 4 bedrooms and 2 full baths, including a primary suite with a double vanity and a tiled shower. The basement offers a spacious rec room and tons of storage. Outside, enjoy the fenced backyard with a covered patio, large deck, and mature landscaping. The property includes a 3-car garage, a well, and an underground sprinkler system to keep the yard looking its best.
- Type:
- Other
- Sq.Ft.:
- 1,776
- Status:
- Active
- Beds:
- 3
- Lot size:
- 0.14 Acres
- Year built:
- 1979
- Baths:
- 2.00
- MLS#:
- 644709
- Subdivision:
- Westlink
ADDITIONAL INFORMATION
Back on the Market with no fault of the seller. Here's your chance. to grab this lovely home in Maize, Kansas This home is a 3-bedroom, 2-bath, 1,338 sq. ft., Spacious Lot, Privacy Fence, Quite Neighborhood. Updates -New LVP flooring for a fresh, modern look. -New carpet throughout the home, providing added comfort. -Painted cabinets to revitalize the kitchen and bathrooms. -Updated light fixtures, adding both functionality and style. -The HVAC system has been recently serviced, ensuring energy efficiency and comfort year-round.
Andrea D. Conner, License 237733, Xome Inc., License 2173, [email protected], 844-400-XOME (9663), 750 Highway 121 Bypass, Ste 100, Lewisville, TX 75067

Listings courtesy of South Central Kansas MLS as distributed by MLS GRID. Based on information submitted to the MLS GRID as of {{last updated}}. All data is obtained from various sources and may not have been verified by broker or MLS GRID. Supplied Open House Information is subject to change without notice. All information should be independently reviewed and verified for accuracy. Properties may or may not be listed by the office/agent presenting the information. Properties displayed may be listed or sold by various participants in the MLS. Information being provided is for consumers' personal, non-commercial use and may not be used for any purpose other than to identify prospective properties consumers may be interested in purchasing. This information is not verified for authenticity or accuracy, is not guaranteed and may not reflect all real estate activity in the market. © 1993 -2024 South Central Kansas Multiple Listing Service, Inc. All rights reserved
Wichita Real Estate
The median home value in Wichita, KS is $172,400. This is lower than the county median home value of $198,500. The national median home value is $338,100. The average price of homes sold in Wichita, KS is $172,400. Approximately 51.69% of Wichita homes are owned, compared to 37.67% rented, while 10.64% are vacant. Wichita real estate listings include condos, townhomes, and single family homes for sale. Commercial properties are also available. If you see a property you’re interested in, contact a Wichita real estate agent to arrange a tour today!
Wichita, Kansas 67212 has a population of 394,574. Wichita 67212 is more family-centric than the surrounding county with 31.82% of the households containing married families with children. The county average for households married with children is 30.6%.
The median household income in Wichita, Kansas 67212 is $56,374. The median household income for the surrounding county is $60,593 compared to the national median of $69,021. The median age of people living in Wichita 67212 is 35.4 years.
Wichita Weather
The average high temperature in July is 91.7 degrees, with an average low temperature in January of 21.7 degrees. The average rainfall is approximately 33.9 inches per year, with 12.7 inches of snow per year.
