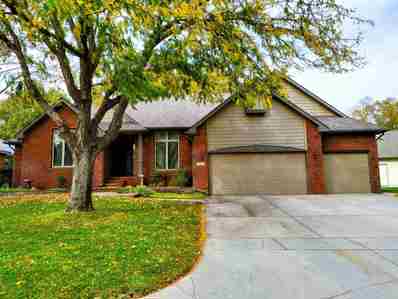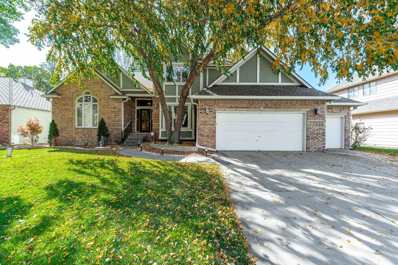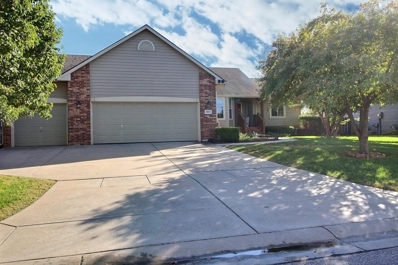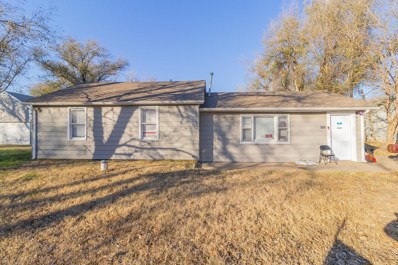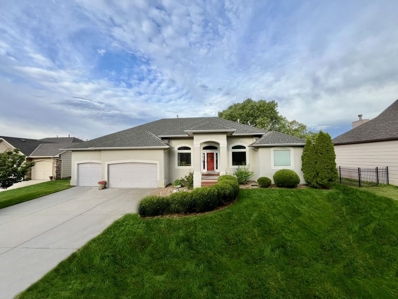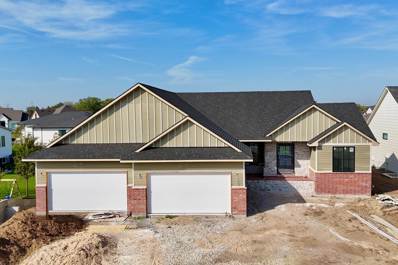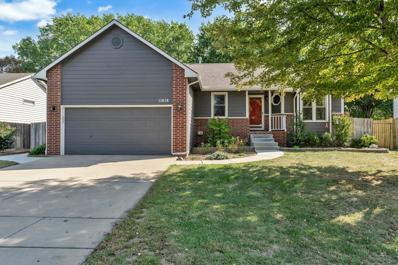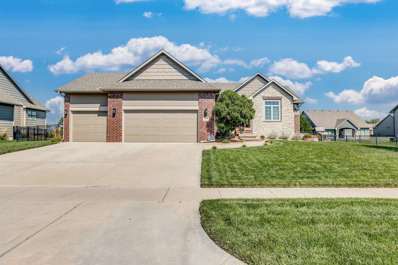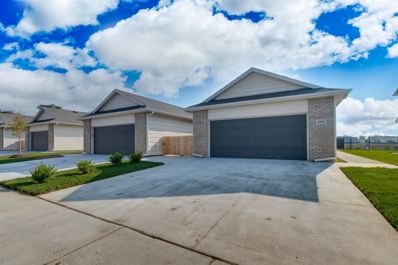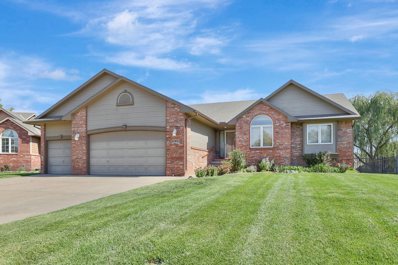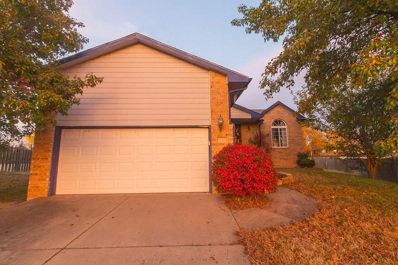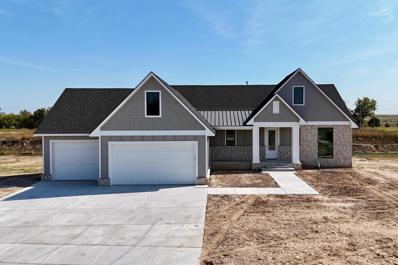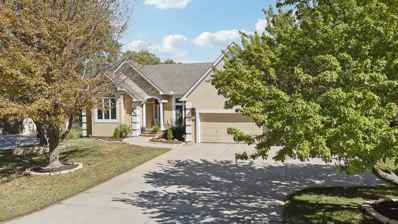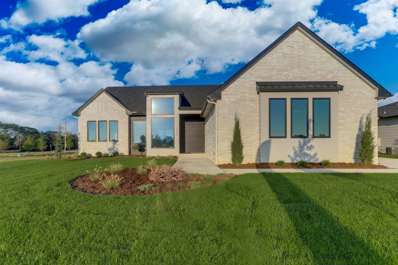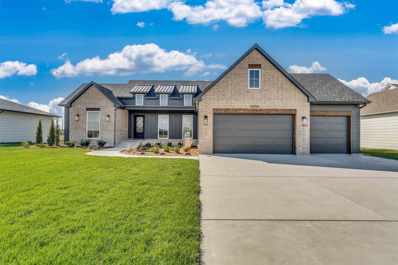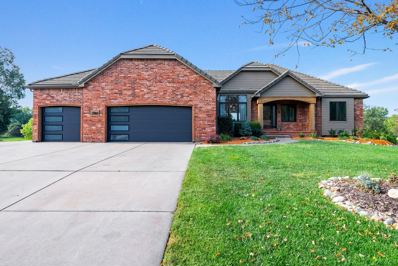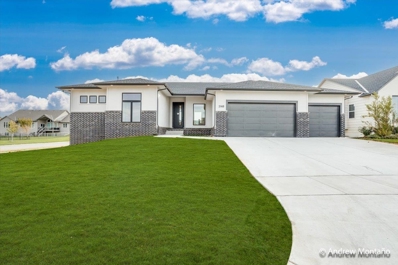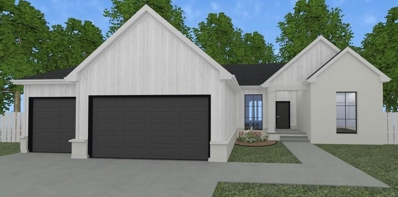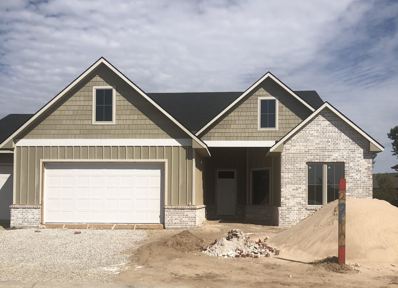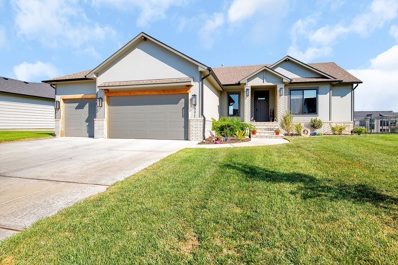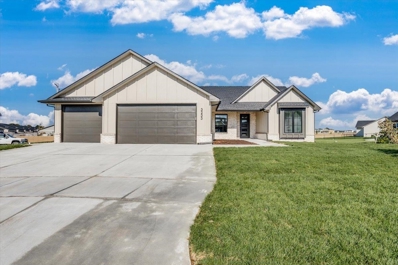Wichita KS Homes for Sale
- Type:
- Other
- Sq.Ft.:
- 4,236
- Status:
- Active
- Beds:
- 4
- Lot size:
- 0.29 Acres
- Year built:
- 1993
- Baths:
- 3.00
- MLS#:
- 646907
- Subdivision:
- Reflection Ridge
ADDITIONAL INFORMATION
This is a lovely 4 bedroom, 3 bath home located in the popular golf course community, Reflection Ridge in Wichita, Ks. Not only does this community have a beautiful golf course, it also has a community pool and tennis courts. With over 4000 square feet of living space, there is plenty of space for your home office, perhaps a workout room, and so much more. The open feeling of the main living area is fabulous for entertaining. It features a breakfast bar, a breakfast nook, and a formal dining room. The en-suite master bath, which has a water closet, and closet are spacious. The multi-view gas fireplace adds nice ambience to the living room, hearth room, and kitchen. The backyard features an "AZEK" deck which spans the back side of the house. You'll be able to enjoy entertaining on the large back deck and can watch your furry friends play in the fenced back yard. Call now to schedule your showing!
- Type:
- Other
- Sq.Ft.:
- 4,025
- Status:
- Active
- Beds:
- 4
- Lot size:
- 0.22 Acres
- Year built:
- 1990
- Baths:
- 4.00
- MLS#:
- 646673
- Subdivision:
- Reflection Ridge
ADDITIONAL INFORMATION
Nestled within the prestigious neighborhood of Reflection Ridge, this immaculate residence presents a rare opportunity to enjoy the best of both worlds: the convenience of city living paired with the serenity of a quiet, tree-lined neighborhood. Located in the highly sought-after Maize School District and just minutes from the lively New Market Square, this captivating property ensures every day is filled with endless possibilities. This home features 4 bedrooms, 2 bonus rooms, 3.5 baths and a 3-car garage. As you enter, you’re welcomed by a grand foyer with soaring ceilings that set the tone for the expansive living spaces. The open floor plan flows seamlessly into the living and dining areas, creating a perfect space for gathering and entertaining. Prepare to be captivated by the heart of the home – a fully remodeled, high-end kitchen that will inspire your inner chef. From the expansive granite waterfall island to the sleek modern cabinetry and top-of-the-line Kitchen Aid appliances, culinary excellence awaits at every turn. Retreat to the comfort of the large primary bedroom, where panoramic views of the peaceful backyard and lush golf course create a serene ambiance. This suite includes dual walk-in closets and a private ensuite bathroom, creating your own personal haven. Upstairs, you’ll find two extra bedrooms, a full bathroom and a bonus room with potential for a home office or library. One bedroom has a walk-in closet and cedar closet for extra storage. Entertain in style in the sprawling basement oasis, complete with one bedroom, one bathroom, a bonus room, a cozy two-way fireplace and finished plumbing ready for a wet bar to be added. Step outside onto the fully screened deck overlooking the 7th hole. The fenced-in backyard is maintained by a convenient irrigation well. Every aspect of this home is designed for luxury and ease of living. Explore the neighborhood’s scenic walking paths and beautiful ponds, offering the perfect backdrop for outdoor adventures and leisurely strolls. Don't miss your chance to experience the epitome of refined living in this magnificent home. Schedule your showing today and make your dream of owning a beautiful home in Reflection Ridge a reality!
- Type:
- Other
- Sq.Ft.:
- 1,816
- Status:
- Active
- Beds:
- 3
- Lot size:
- 0.16 Acres
- Year built:
- 1999
- Baths:
- 3.00
- MLS#:
- 646532
- Subdivision:
- Horseshoe Lake
ADDITIONAL INFORMATION
Online only auction, bidding closing November 21st at 3:00 PM. Your opportunity to bid on this charming patio home in Maize School District! This spacious residence features 3 bedrooms and 3 bathrooms, with attached 2-car garage equipped with air ducts for both AC and heat comfort. The main level showcases elegant wood floors and fresh interior paint, along with two inviting bedrooms and convenient main level laundry area. The basement features a family room complete with a gas fireplace, an additional bedroom, a full bath, and ample storage. Step outside to enjoy your private outdoor area on the patio. With HOA dues covering lawn mowing, fertilizing, and snow removal, you can spend more time enjoying life and less time on chores. Located close to New Market Square, the Zoo, and Sedgwick County Park, this home perfectly blends comfort and convenience in a serene neighborhood. Don’t miss this chance to make it yours! 10% buyer premium will be added to the final bid and make up the final contract price. Property is selling in its “as-is” present condition and is accepted by the buyer without any expressed or implied warranties. It is the buyer’s responsibility to have any and all inspections completed prior to bidding. The buyer and seller shall split equally in the cost of the title insurance and the closing fee. ALL taxes will be prorated to the day of closing. Bidding is not contingent upon financing. Closing to take place on or before 30 days from the auction closing date. The Seller reserves the right to accept any offer made prior to the auction's close, regardless of the current highest bid, only if the reserve price has not been met. In the event of an acceptable pre-auction offer, the auction will be immediately terminated and the highest bidder notified. Non-refundable earnest money deposit due at the conclusion of the auction in the amount of $7,500.
$344,900
10913 W Lantana St Wichita, KS 67205
- Type:
- Other
- Sq.Ft.:
- 3,142
- Status:
- Active
- Beds:
- 5
- Lot size:
- 0.25 Acres
- Year built:
- 2004
- Baths:
- 3.00
- MLS#:
- 646231
- Subdivision:
- Evergreen
ADDITIONAL INFORMATION
Even better!!! $4,000 price drop plus $5000 deck repair concession!! This house is must see!! Stunning NW Wichita home. This house was a model home and it shows!! This is a lovely, well maintained 5 bedroom, 3 bath home with large spacious living area's both upstairs and down. Real hardwood floors greet you as you walk into the front door. A large formal dining or sitting room with bay windows sits at the front of the house. The large kitchen has beautiful cabinets with a matching range hood. A large dining area is situated next to the kitchen and adjacent to the living room that has a gas fireplace to keep you cozy warm on cold winter nights. The master bedroom is quite large with bay windows looking over the back yard. The spa like master bath has a separate jacuzzi tub and shower, 2 sinks, and boasts his and her walk-in closets. Two more 11x11 bedrooms are located on the man floor with with a full bath off the hall between them. Making your way downstairs you find a huge family room (550 square feet) with a gas fireplace, wet bar, and separate area for a pool table or game room. Two large bedrooms and another full bath finish off the basement. Plus there is 350 sq ft of storage are in the basement. The house has a whole house vacuum and a built in work bench in the garage.
- Type:
- Other
- Sq.Ft.:
- 1,080
- Status:
- Active
- Beds:
- 3
- Lot size:
- 0.39 Acres
- Year built:
- 1963
- Baths:
- 1.00
- MLS#:
- 648256
- Subdivision:
- Childs Acres
ADDITIONAL INFORMATION
THIS PROPERTY IS BEING OFFERED IN A MULTI-PROPERTY AUCTION VIA LIVE STREAM WITH REAL TIME BIDDING, AUCTION BEGINS AT 5:30 PM ON DECEMBER 12th, 2024. ONLINE BIDDING IS AVAILABLE THROUGH SELLER AGENT’S WEBSITE PROPERTY IS SELLING WITH CLEAR TITLE AT CLOSING AND NO BACK TAXES. PROPERTY PREVIEWS AVAILABLE. NO MINIMUM, NO RESERVE!!! This 3-bedroom, 1-bathroom home has a nice living room leading to the kitchen/dining combo. There are three bedrooms and a full bathroom with a tub/shower combo. The home sits on 0.39+/- acres and has an oversized, detached 2-car garage, complete with a working water closet! Per seller, this home in Northwest Wichita has new paint and a new AC unit. The propane tank is leased through Ferrell Gas. The current tenant lease expires on 12-31-2024. The water well inspection on the premises has not been completed prior to closing. Buyer will be required to have a well inspection completed as a condition of accepting title. Buyer shall be responsible and pay for all costs of inspection. *Buyer should verify school assignments as they are subject to change. The real estate is offered at public auction in its present, “as is where is” condition and is accepted by the buyer without any expressed or implied warranties or representations from the seller or seller’s agents. Full auction terms and conditions provided in the Property Information Packet. Total purchase price will include a 10% buyer’s premium ($1,500.00 minimum) added to the final bid. Property available to preview by appointment. Earnest money is due from the high bidder at the auction in the form of cash, check, or immediately available, certified funds in the amount $5,000.00.
- Type:
- Other
- Sq.Ft.:
- 4,450
- Status:
- Active
- Beds:
- 8
- Lot size:
- 0.32 Acres
- Year built:
- 2002
- Baths:
- 4.00
- MLS#:
- 646042
- Subdivision:
- Ridge Port
ADDITIONAL INFORMATION
Beachfront Home in Kansas: A Rare Opportunity Overview: Built in 2002: A well-designed home with a focus on quality. Lakefront Property: Offers stunning views and direct access to the lake. Large Windows: Provide ample natural light and scenic views on both levels. Watercraft Access: One of the few properties in town with lake access for boats and water activities. High Basement Ceilings: A 9-foot ceiling basement ready for your personal touch. Tornado Shelter: Ensures safety during severe weather. Ready to Move In: The home is well-maintained and prepared for new owners.
$610,000
5013 W 26th Ct. N. Wichita, KS 67205
- Type:
- Other
- Sq.Ft.:
- 3,378
- Status:
- Active
- Beds:
- 5
- Lot size:
- 0.33 Acres
- Year built:
- 2024
- Baths:
- 4.00
- MLS#:
- 645994
- Subdivision:
- Sandcrest
ADDITIONAL INFORMATION
Discover your dream home with this stunning new build by Buckert Contracting, INC., located on one of the last available lots in the coveted Sandcrest community. This expansive residence features five spacious bedrooms and three and a half bathrooms, making it perfect for families of any size. Step inside to be greeted by soaring 12-foot flat ceilings in the primary living area, complemented by large picture windows that flood the space with natural light. The master bedroom offers a serene retreat with its private bath, generous walk-in closet, and convenient access to the laundry room. Enjoy the ease of a half bath on the main floor, perfect for guests. The fully finished walk-out lower level is an entertainer's dream, complete with a wet bar and a massive pantry that accommodates a full-size fridge, plus two additional bedrooms for family or guests. Relax and unwind on the covered deck, or take a short stroll to one of the neighborhood pools and private beach areas. Nestled in a peaceful cul-de-sac, this home is the perfect blend of luxury, comfort, and convenience. Don't miss your chance to make this exquisite property your own! This home is currently under construction and pricing is subject to change without notice. Some information may be estimated and is not guaranteed. Please verify schools with USD 266.
$289,000
11818 W Neville Ct Wichita, KS 67205
- Type:
- Other
- Sq.Ft.:
- 2,306
- Status:
- Active
- Beds:
- 5
- Lot size:
- 0.19 Acres
- Year built:
- 1996
- Baths:
- 3.00
- MLS#:
- 645919
- Subdivision:
- Aberdeen
ADDITIONAL INFORMATION
Introducing this stunning 4-bedroom, 3-bath home with over 2,300 sq. ft. of thoughtfully designed living space! Step inside to find luxury vinyl floors that bring both elegance and durability to the main living areas. The spacious master suite features vaulted ceilings and a spa-like bathroom, complete with a fully glass-enclosed shower. Upstairs, you’ll love the convenience of the laundry room, perfectly placed near the bedrooms. Downstairs, brand-new carpet adds warmth to the finished basement and stairs. The tankless water heater ensures endless hot water, while the oversized two-car garage provides ample storage space. Outside, enjoy a new concrete patio and walkways, perfect for entertaining. The backyard is a true oasis with wood decking, a well, and an irrigation system to keep your landscaping lush year-round. This home is the perfect blend of luxury, comfort, and functionality!
- Type:
- Other
- Sq.Ft.:
- 3,102
- Status:
- Active
- Beds:
- 5
- Lot size:
- 0.34 Acres
- Year built:
- 2014
- Baths:
- 3.00
- MLS#:
- 645890
- Subdivision:
- Fontana
ADDITIONAL INFORMATION
Welcome to your dream home in the highly sought-after neighborhood of Fontana, located int the city of Wichita and within the esteemed Maize school district. This meticulously maintained residence features 5 spacious bedrooms and 3 full bathrooms, offering ample space for family and guests. As you enter, you'll be captivated by the living room's vaulted ceilings and large picture windows that flood the space with natural light. The cozy gas fireplace, adorned with a stunning stone surround and mantle, creates the perfect atmosphere for relaxation. The heart of the home is the expansive kitchen, complete with a large island, elegant quartz countertops, and a walk-in pantry with an e-station—ideal for meal prep and organizing. Retreat to the luxurious master suite, which boasts a private bath featuring a soothing soaker tub, a beautiful tile wall shower, and a generous walk-in closet with convenient access to the laundry room. Step outside to enjoy the covered deck, perfect for outdoor gatherings, and take advantage of the fully finished walk-out lower level that includes a large family room with a wet bar—ideal for entertaining. This level also offers two spacious bedrooms and a well-appointed hall bath, along with plenty of storage space for all your needs. The covered, screened-in patio provides a serene spot to unwind, while steps lead you up to a fenced backyard, perfect for children or pets to play freely. This home truly combines comfort, style, and functionality in a prime location—don’t miss your chance to make it yours! Some information may be estimated and is not guranteed. Please verify schools with USD 266.
$215,000
4476 N Sandplum Wichita, KS 67205
- Type:
- Other
- Sq.Ft.:
- 1,376
- Status:
- Active
- Beds:
- 4
- Lot size:
- 0.1 Acres
- Year built:
- 2023
- Baths:
- 2.00
- MLS#:
- 645648
- Subdivision:
- Forthy-fifth
ADDITIONAL INFORMATION
Ideal living for active, low maintenance lifestyle! Functional 4 Bedroom floor plan totals 1376 SF of living space, 2 full bathrooms, 2 car garage. Primary bedroom has privacy, walk-in closet and walk in shower. East backyard lends to morning light and evening shade with no neighbors behind you. Exterior living space has covered patio and full, rod-iron fenced yard. Clean, modern finishes boast Luxury Vinyl Plank flooring and good sized kitchen with appliances and 22 SF walk-in pantry. Quartz countertops in the kitchen and both bathrooms. HOA handles lawn maintenance, mowing, sprinklers, wells. Convenient commuting location in quiet, suburban setting. EASY access to major thoroughfares and highway K96 to get anywhere in the Wichita area quickly. Maize High School District.
- Type:
- Other
- Sq.Ft.:
- 2,806
- Status:
- Active
- Beds:
- 4
- Lot size:
- 0.21 Acres
- Year built:
- 2005
- Baths:
- 3.00
- MLS#:
- 645627
- Subdivision:
- Ridge Port
ADDITIONAL INFORMATION
Impeccably maintained ranch-style residence in the desirable Ridge Port area with a BRAND NEW ROOF! Featuring 4 bedrooms, 3 baths, and a spacious 3-car garage, this home offers a seamless open floor plan with stunning hardwood floors in the kitchen and dining area. The kitchen boasts stainless steel appliances and convenient main floor laundry. The master suite is a retreat with a charming corner tub, separate shower, dual vanities, and a generous walk-in closet. A full view out basement adds to the appeal, providing a large family room and game area, along with a bonus 5th room (non-egress). Enjoy the warmth of a double-sided gas fireplace in the living room and an additional gas fireplace in the basement family room. Built-in shelves in the storage room contribute to the home's functionality. Complete with irrigation well, sprinkler system, wrought iron fence and deck that has been recently stained. Inside the 3 car garage is a handicap ramp that can be removed. This residence is the perfect showcase for even the most discerning buyers!
- Type:
- Other
- Sq.Ft.:
- 2,031
- Status:
- Active
- Beds:
- 4
- Lot size:
- 0.32 Acres
- Year built:
- 1999
- Baths:
- 3.00
- MLS#:
- 647867
- Subdivision:
- Bradford
ADDITIONAL INFORMATION
THIS PROPERTY IS BEING OFFERED IN A MULTI-PROPERTY AUCTION VIA LIVE STREAM WITH REAL TIME BIDDING, AUCTION BEGINS AT 5:30 PM ON DECEMBER 12th, 2024. ONLINE BIDDING IS AVAILABLE THROUGH SELLER AGENT’S WEBSITE PROPERTY IS SELLING WITH CLEAR TITLE AT CLOSING AND NO BACK TAXES. PROPERTY PREVIEWS AVAILABLE. LOCATION LOCATION LOCATION!!! This home is in a great Northwest location in the Bradford Subdivision, surrounded by many amenities such as the Sedgwick County Zoo, The Regal Theater, All Star Sports, and much more. The home is nestled at the back of a cul-de-sac featuring an attached two-car garage, covered entry, and a large pie shape backyard with a deck and storage shed. Upon entering the home through the front door, you will see the living room with vaulted ceilings. This room opens up to the dining area with deck access. The kitchen equipped with a refrigerator, oven, dishwasher, and built-in microwave. The spacious primary bedroom provides an ensuite with double sinks and a walk-in closet. A second bedroom and full bathroom complete the main level of the home. Head downstairs to the finished view-out basement with a rec/family room, two bedrooms, and a full bathroom. There is also a storage/utility room. With some TLC this home would make an excellent forever home or investment! The property is offered subject to covenants and restrictions of The Bradford Homeowners' Associations. See the Supporting Documents for details. Per seller, County Records for the finished living area do not reflect the entire finished living space. Basement finished living area provided is measured and approximate. Per the seller, the basement may have mold present. Per the HOA, this property cannot be used as a rental. *Buyer should verify school assignments as they are subject to change. The real estate is offered at public auction in its present, “as is where is” condition and is accepted by the buyer without any expressed or implied warranties or representations from the seller or seller’s agents. Full auction terms and conditions provided in the Property Information Packet. Total purchase price will include a 10% buyer’s premium ($2,500.00 minimum) added to the final bid. Property available to preview by appointment. Earnest money is due from the high bidder at the auction in the form of cash, check, or immediately available, certified funds in the amount $15,000.00
$742,318
5910 W 45th Ct. N. Wichita, KS 67205
- Type:
- Other
- Sq.Ft.:
- 3,160
- Status:
- Active
- Beds:
- 5
- Lot size:
- 0.48 Acres
- Year built:
- 2024
- Baths:
- 4.00
- MLS#:
- 645285
- Subdivision:
- Rennick (castaway)
ADDITIONAL INFORMATION
Introducing the Del Mar II Plan by Robl Building Company, where timeless architecture meets elegant finishes and high-quality craftsmanship. This stunning home boasts five spacious bedrooms and three full bathrooms, complemented by a convenient half bathroom on the main floor for guests. The thoughtfully designed rear-facing kitchen features a walk-in pantry, ideal for culinary enthusiasts and family gatherings. Step outside to enjoy your covered deck, perfect for entertaining or relaxing while taking in picturesque views of your private beach area. The fully finished walkout lower level offers additional living space, making it a perfect retreat for family fun or hosting friends. Situated on a serene lake lot with access to a private boating lake, this home truly embodies the essence of lakeside living. Discover the perfect blend of luxury and comfort in the Del Mar II Plan—your dream home awaits here in beautiful Castaway! This home is currently under construction and pricing is subject to change without notice prior to being under contract. Some information may be estimated and is not guranteed. Please verify schools with USD 266.
- Type:
- Other
- Sq.Ft.:
- 3,812
- Status:
- Active
- Beds:
- 5
- Lot size:
- 0.21 Acres
- Year built:
- 1997
- Baths:
- 3.00
- MLS#:
- 645222
- Subdivision:
- Reflection Ridge
ADDITIONAL INFORMATION
Super Reflection Ridge Ranch on a cul-de-sac lot! Six panel wood entry door with transom & sidelight, 10' ceiling, crown molding and wood floor! Open formal dining room with 10' ceilings, tappered columns, double windows with transoms, crown molding and wood floor! Super living room with picture windows with transoms, crown molding, gas see-thru fireplace with wood and tile face including wood columns and panels to the ceiling, ceiling fan and crown molding! Spectacular island kitchen with stair-stepped cabinetry, under counter lighting, full stainless steel appliances including a Jennaire gas range and wood floor! Great hearth room with see-thru gas fireplace with brick face & TV box above with wood panels to the ceiling, bay window with built-in seating & bookcases, open rail stairway to bonus room and wood floor! Sharp master bedroom with large bay windows, coffered ceiling and ceiling fan! Luxurious master bath with large Jacuzzi tub, double vanity with tile top, separate tile shower, plant shelf and large walk-in closet with two sweater racks! Bedroom #2 with triple windows with elliptical transom, vaulted ceiling, built-in cabinetry, large closet and plant shelf! Large hall bath with updated granite top, full tile wall and tile floor! Main floor separate laundry room with cabinetry and large pantry! Bonus room with built-in bookcases on either side of the window, closet and ceiling fan! Spectacular basement family room with gas fireplace with stone face to ceiling, large viewout windows, Atrium doors to patio, can lighting plus a super wet bar with raised tile top with wood back, back bar including tower cabinets on each end and mirror between! Just off family room are two more large bedrooms one with triple viewout windows and one with a daylight window and large closets! Full hall bath with double vanity, 4 door linen cabinet separate wet area with full tub/shower! Additionally there in a nice finished office! Large covered deck with ceiling fan, can lighting and TV hookups plus a walkout patio below! Yard has sprinkler system and wrought iron fence! Three car garage with a opener, fully painted, epoxy floor and walkthrough door! Knockdown ceilings! High Efficiency heating and air with humidifier and newer 50 gallon water heater! 50 year composition roof in 2015!
$889,900
5958 W 45th Ct. N. Wichita, KS 67205
- Type:
- Other
- Sq.Ft.:
- 3,608
- Status:
- Active
- Beds:
- 5
- Lot size:
- 0.44 Acres
- Year built:
- 2023
- Baths:
- 6.00
- MLS#:
- 645063
- Subdivision:
- Rennick (castaway)
ADDITIONAL INFORMATION
Paul Gray Homes has once again raised the bar with the brand-new Newport plan. This transitional masterpiece features a dynamic graduated gallery entry, mixed metals and woods, and exquisite details at every turn. Elevated ceilings, a gourmet kitchen, and private baths for the main floor bedrooms make the Newport plan a dream come true. The primary bath features a luxury wet room with a luxurious soaker tub built into the walk in shower. The fully finished lower-level features two bedrooms, a hall bath, an additional guest half bath, a wet bar, and a walk out at grade to the back yard with access to a sandy beach! Please see the Pricing Details and Floor Plan included in the associated documents. Some information may be estimated, and is not guaranteed, please verify the schools withUSD266. Model Homes are open 12-5pm daily, closed on Tuesday and Wednesday.
$1,039,990
5950 W 45th Ct. N. Wichita, KS 67205
- Type:
- Other
- Sq.Ft.:
- 4,127
- Status:
- Active
- Beds:
- 5
- Lot size:
- 0.47 Acres
- Year built:
- 2023
- Baths:
- 5.00
- MLS#:
- 645062
- Subdivision:
- Rennick (castaway)
ADDITIONAL INFORMATION
The breathtaking Jackson plan built by Nies Homes, is simply “Different by Design.” With a nearly two story staircase surrounded by glass, the Jackson plan offers views of faraway places, but at the same time you will know you are home. With an abundance of oversized windows bringing in tons of natural light, and architectural interest you must experience to believe, this breathtaking home features a gourmet kitchen with a working chef’s pantry, a main floor pocket office, (with a formal office space in the lower level), main floor Jack and Jill bath for the 2nd and 3rd bedrooms, and a fully finished walkout lower level with access to the beautiful boating lake. The lower level features a spacious family room and game room, an efficient and convenient walk-up wet bar, a hall bath with outside access, and two bedrooms, one with an ensuite! Come experience lake life at its finest in beautiful Castaway! Please see the Pricing Details and Floor Plan included in the associated documents. Some information may be estimated, and is not guaranteed, please verify the schools withUSD266. Model Homes are open 12-5pm daily, closed on Tuesday and Wednesday.
- Type:
- Other
- Sq.Ft.:
- 3,587
- Status:
- Active
- Beds:
- 5
- Lot size:
- 0.69 Acres
- Year built:
- 1996
- Baths:
- 4.00
- MLS#:
- 645016
- Subdivision:
- Barefoot Bay
ADDITIONAL INFORMATION
For the ultimate lakefront lifestyle, this extraordinary home in Barefoot Bay is your dream retreat. Offering a private dock with a boat slip and direct waterfront access, 2740 N. North Shore Ct is one of just 50 exclusive homes on the lake. Revel in the luxury of a heated/cooled inground pool, sport court, sandy beach, sun deck and sprawling outdoor spaces perfect for both relaxation and entertaining. Inside, every detail has been upgraded. The gourmet kitchen showcases top of the line Fisher and Paykel appliances, striking marble countertops, a generous island with breakfast bar and beverage fridge, and a two-way fireplace connecting to the living room. Expansive windows bathe the home in natural light and deliver uninterrupted lake views. The primary suite is a private sanctuary with deck access, mesmerizing water views, and a spa like ensuite featuring a tiled walk-in shower, double sinks, private commode, and a spacious walk-in closet. The walkout basement boasts a generous family room with a wet bar, three additional bedrooms, and a full bathroom ideal for hosting guests. Outside, unwind on the covered deck or the gazebo with wood burning fireplace, both offering a perfect spot to relax after a day on the water. Lush landscaping, a sprinkler system, and irrigation well ensure the grounds are as impressive as the home itself. This property is truly a rare gem, combining luxury, comfort, and an unbeatable location for the ultimate waterfront experience.
- Type:
- Other
- Sq.Ft.:
- 4,311
- Status:
- Active
- Beds:
- 5
- Lot size:
- 0.39 Acres
- Year built:
- 2014
- Baths:
- 5.00
- MLS#:
- 644998
- Subdivision:
- Sandcrest
ADDITIONAL INFORMATION
Fall in love with this gorgeous, lakefront home located in the beautiful Sandcrest neighborhood! From wonderful sunrises to picturesque sunsets, this home is located on a premier lot with full view of the neighborhood lake, your own private beach area, and a quiet wooded area across from the front of the house. Stepping into this home feels like you are living in a vacation home – just imagine hours on the amazing, covered deck! The front entrance welcomes you with the appeal of the gorgeous, beamed cathedral ceilings, a stunning floor-to-ceiling, stacked-stone fireplace and fantastic window views that stretch across the main living and dining area. The entrance, living area, dining area and kitchen are all open and create a beautiful and inviting family living space, and feature gorgeous wood flooring. The kitchen is a dream with the perfect combination of gorgeous cabinets, stunning countertops and backsplash, including tile, granite and quartz, double ovens, gas range, pot-filler and a tucked-away pantry. The kitchen also features a huge island with lots of seating space and an awesome prep sink. The master retreat offers more gorgeous views of the huge part of the Sandcrest lake from the primary suite and includes a gorgeous primary suite bathroom with separate vanities, soaker tub, beautiful walk-in shower, and large walk-in closet. The master suite has its own defining space leading to a laundry room on the main level. The split bedroom plan has two additional bedrooms, each with walk-in closets and a shared Jack and Jill bathroom. The upper-level bonus room has so many options – from a large, private bedroom suite with the adjacent walk-in closet and full bathroom, to an awesome family room, guest suite, media room – and many other options. The walkout basement has 9’ ceilings and offers great space for a huge family room, recreation/game room, and wet bar – all with beautifully polished concrete floors. The basement also includes another finished bedroom with a walk-in closet, and a second finished room that can be a bedroom (currently a workout room) with a walk-in closet, and a full finished bathroom with dual sinks and tub/shower. See what daily lake life can offer on this stunning lot in West Wichita! The Sandcrest neighborhood offers many additional amenities as well, including a community clubhouse with a beachside fire pit, 2 swimming pools, children’s playground, pickle ball court, and soccer field. Sandcrest is a sought-after neighborhood located in Maize school district and is just minutes from many dining and shopping options.
- Type:
- Other
- Sq.Ft.:
- 2,928
- Status:
- Active
- Beds:
- 5
- Lot size:
- 0.27 Acres
- Year built:
- 2024
- Baths:
- 3.00
- MLS#:
- 644938
- Subdivision:
- Fontana
ADDITIONAL INFORMATION
Socora's "Bailey" plan is move-in ready. The low modern roof lines will draw your attention to step inside this open floor plan leading to a warm contemporary interior of open spaces and spacious rooms. The main floor features large windows, electric fireplace, 10' ceilings in the living, dining and kitchen areas, all generating an ample amount of family space. The kitchen highlights double ovens, a large quartz island with eating bar, plenty of cabinet space, pantry, decorative backsplash and quartz countertops. The dining area includes a sliding glass door leading to the 20x15 E facing, covered concrete deck. The primary bedroom is spacious and relaxing while the primary bath offers 2 separate quartz vanities, tiled shower, private water closet and large walk-in closet. The main floor also includes 2 more bedrooms, full bath and laundry room. The basement is complete with a large family room, office space, walk up wet bar, 2 more bedrooms and full bath. The "Bailey" is perfect for entertaining both inside and out with family and friends of all ages. Sod, sprinkler and well are included in the price. Fontana offers a zero-entry pool with splash pad, playground, walking paths and lakes. It's also minutes away from New Market Square for all your shopping and dining needs. A $175 mailbox key fee is collected at closing. LOWER SPECIALS, LOWER TAXES AND MAIZE SCHOOLS. All information deemed reliable and not guaranteed. OPEN THURS - MON 1:00-5:00 OR ANYTIME BY APPOINTMENT.
$514,180
3117 Judith Wichita, KS 67205
- Type:
- Other
- Sq.Ft.:
- 2,655
- Status:
- Active
- Beds:
- 5
- Lot size:
- 0.38 Acres
- Year built:
- 2024
- Baths:
- 3.00
- MLS#:
- 644875
- Subdivision:
- Fontana
ADDITIONAL INFORMATION
BUILDER IS OFFERING A 2/1 BUYDOWN PROMOTION THROUGH 12/31/2024. SPECIAL TERMS APPLY. PLEASE CONTACT LISTING AGENT. Robl's popular Muirfield Plan is currently under construction with a completion date of 12/15/24. Fontana offers a zero-entry pool with splash pad, playground, walking paths and lakes. It's also minutes away from New Market Square for all your shopping and dining needs. A $175 mailbox key fee is collected at closing. LOWER SPECIALS, LOWER TAXES AND MAIZE SCHOOLS. All information deemed reliable and not guaranteed. OPEN THURS - MON 1:00-5:00 OR ANYTIME BY APPOINTMENT.
$528,323
2799 N Curtis Ct Wichita, KS 67205
- Type:
- Other
- Sq.Ft.:
- 1,934
- Status:
- Active
- Beds:
- 3
- Lot size:
- 0.22 Acres
- Year built:
- 2024
- Baths:
- 3.00
- MLS#:
- 644840
- Subdivision:
- The Reserve At Sandcrest
ADDITIONAL INFORMATION
New zero entry home by Robl Building Co. This three bedroom two and a half bath home features an entry foyer, large entry closet, great room with large tray ceiling and linear electric fireplace with stone veneer. The great room is open to the kitchen and dining room. It also leads to the large screened patio with gas fireplace. The kitchen features a large prep island, quartz counter tops, abundant cabinets, walk in pantry and off the kitchen and dining area is a grilling covered patio. The owner's retreat is adjacent to the laundry area for the convenience of the homeowner and the huge owner's closet serves also as the safe room.. The attached bath has custom tile shower, double vanities, tile flooring and water closet. Additional features are an oversized three car garage with opener, lawn, landscaping, sprinkler and well. Located on a quiet cul de sac in the Sandcrest area which features a clubhouse, outdoor entertainment area with firepit, boating lake, two pools, pickleball court and playground. Call listing agent for showing information. PRICING IS A FALL PARADE OF HOMES SPECIAL! Estimated completion 11/30/24. Information including taxes is deemed reliable but not guaranteed and may be changed without prior notice.
$654,000
2771 N Anna Ct Wichita, KS 67205
- Type:
- Other
- Sq.Ft.:
- 3,289
- Status:
- Active
- Beds:
- 5
- Lot size:
- 0.31 Acres
- Year built:
- 2021
- Baths:
- 4.00
- MLS#:
- 644697
- Subdivision:
- Sandcrest
ADDITIONAL INFORMATION
Welcome to your lakeside paradise! This stunning home offers the perfect blend of luxury, relaxation, and fun, all located in a family-friendly neighborhood within the sought-after Maize South school district. Enjoy breathtaking water views from your no-maintenance lanai, designed for easy outdoor living and entertaining. With electrical hookups ready for a hot tub and space prepped for an outdoor fireplace, you can create the ultimate retreat. The community offers a variety of amenities to enhance your lifestyle. Whether you're into boating, fishing, or simply soaking up the serene surroundings, this home invites you to embrace the beauty and tranquility of lakeside living. Come experience this dreamy escape - schedule your tour today! Seller is offering $5,000 carpet allowance.
- Type:
- Other
- Sq.Ft.:
- 2,788
- Status:
- Active
- Beds:
- 5
- Lot size:
- 0.36 Acres
- Year built:
- 2024
- Baths:
- 3.00
- MLS#:
- 644165
- Subdivision:
- Fontana
ADDITIONAL INFORMATION
Welcome to Socora's Pine Grove Plan featuring zero entry access for effortless living. The open concept main floor offers an inviting living space, perfect for entertaining. The spacious kitchen boasts quartz countertops, ample cabinetry, a large island, walk-in pantry and stainless appliances. A walkout patio extends the living space to the outdoors, ideal for family gatherings. Retreat to the primary suite with an en-suite bathroom featuring dual vanities, fully tiled shower, and a large walk-in closet conveniently connected to the laundry room. Two additional bedrooms, and a bath complete the main floor, ideal for family or guests. The daylight basement is fully finished with a large family room, walk-up wet bar, two more bedrooms, and bath. Fontana offers a zero-entry pool with splash pad, playground, walking paths and lakes. It's also minutes away from NewMarket Square for all your shopping and dining needs. A $175 mailbox key fee is collected at closing. LOWER SPECIALS, LOWER TAXES AND MAIZE SCHOOLS. All information deemed reliable and not guaranteed. OPEN THURS - MON 1:00-5:00 OR ANYTIME BY APPOINTMENT.
$390,000
4320 N Sunny Ct Wichita, KS 67205
- Type:
- Other
- Sq.Ft.:
- 1,740
- Status:
- Active
- Beds:
- 2
- Lot size:
- 0.2 Acres
- Year built:
- 2024
- Baths:
- 2.00
- MLS#:
- 644083
- Subdivision:
- Edgewater
ADDITIONAL INFORMATION
Brand new patio home plan with 2 bedrooms, 2 baths, sunroom, and oversized 2 car garage! Includes storm shelter in garage. In Edgewater Patios, the homeowners have control over their own well and sprinkler systems, so you determine when and how much you water. Information deemed reliable but not guaranteed and may change without notice. Room sizes estimated. Taxes estimated and shown on vacant lot. Specials may not be entirely spread yet on this lot. HOA dues go under annual review and may change. There is a $250 mailbox fee collected at closing. One member of Wells Construction LLC is licensed realtor in state of Kansas.
$489,000
5491 W 26th Ct N Wichita, KS 67205
- Type:
- Other
- Sq.Ft.:
- 2,044
- Status:
- Active
- Beds:
- 3
- Lot size:
- 0.23 Acres
- Year built:
- 2019
- Baths:
- 3.00
- MLS#:
- 643988
- Subdivision:
- Sandcrest
ADDITIONAL INFORMATION
SUNROOM WITH VIEW OF THE LAKE, 2 FIREPLACES, 3 CAR GARAGE, LARGE SHOWER, OPEN LIVING SPACE! This Sandcrest patio home has it all and is absolutely stunning. You will fall in love right away when you enter through the extra-large front porch and into the home to see the tall ceilings, tons of natural light coming in, and a gorgeous view of the water. The home offers a 3-car garage, walk in pantry, 2.5 bath, all on a large corner lot and you can't beat the location!
Andrea D. Conner, License 237733, Xome Inc., License 2173, [email protected], 844-400-XOME (9663), 750 Highway 121 Bypass, Ste 100, Lewisville, TX 75067

Listings courtesy of South Central Kansas MLS as distributed by MLS GRID. Based on information submitted to the MLS GRID as of {{last updated}}. All data is obtained from various sources and may not have been verified by broker or MLS GRID. Supplied Open House Information is subject to change without notice. All information should be independently reviewed and verified for accuracy. Properties may or may not be listed by the office/agent presenting the information. Properties displayed may be listed or sold by various participants in the MLS. Information being provided is for consumers' personal, non-commercial use and may not be used for any purpose other than to identify prospective properties consumers may be interested in purchasing. This information is not verified for authenticity or accuracy, is not guaranteed and may not reflect all real estate activity in the market. © 1993 -2024 South Central Kansas Multiple Listing Service, Inc. All rights reserved
Wichita Real Estate
The median home value in Wichita, KS is $172,400. This is lower than the county median home value of $198,500. The national median home value is $338,100. The average price of homes sold in Wichita, KS is $172,400. Approximately 51.69% of Wichita homes are owned, compared to 37.67% rented, while 10.64% are vacant. Wichita real estate listings include condos, townhomes, and single family homes for sale. Commercial properties are also available. If you see a property you’re interested in, contact a Wichita real estate agent to arrange a tour today!
Wichita, Kansas 67205 has a population of 394,574. Wichita 67205 is more family-centric than the surrounding county with 31.82% of the households containing married families with children. The county average for households married with children is 30.6%.
The median household income in Wichita, Kansas 67205 is $56,374. The median household income for the surrounding county is $60,593 compared to the national median of $69,021. The median age of people living in Wichita 67205 is 35.4 years.
Wichita Weather
The average high temperature in July is 91.7 degrees, with an average low temperature in January of 21.7 degrees. The average rainfall is approximately 33.9 inches per year, with 12.7 inches of snow per year.
