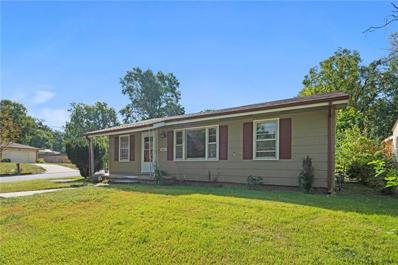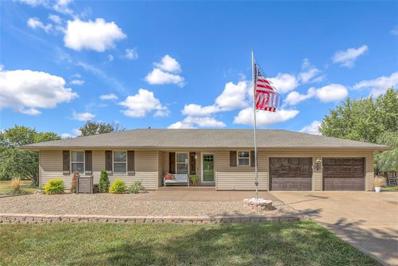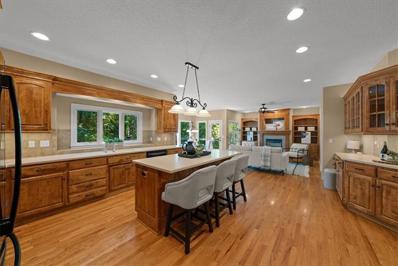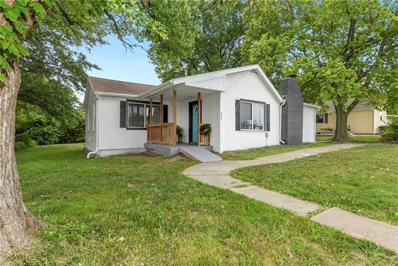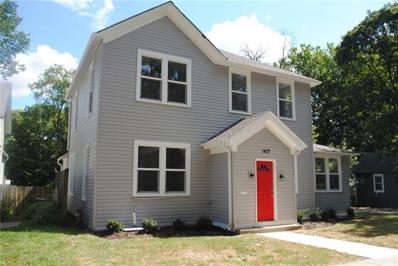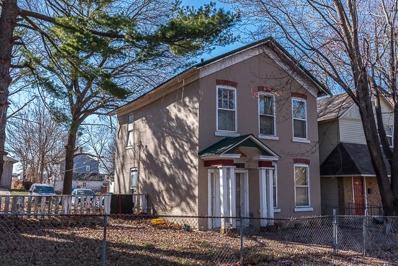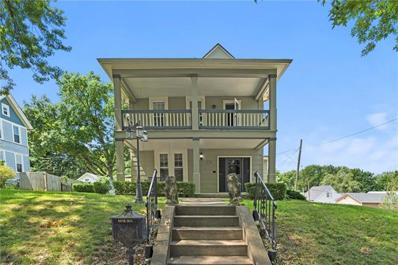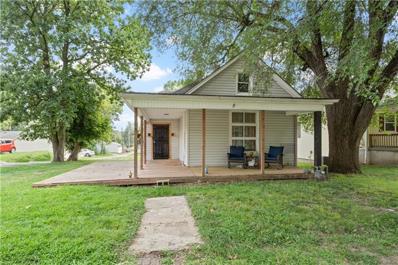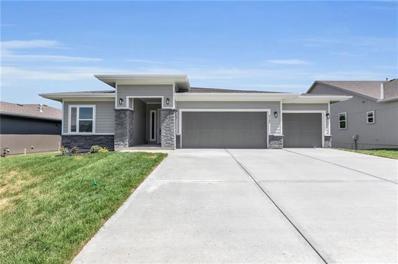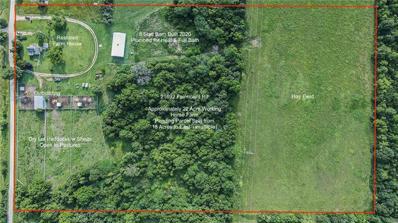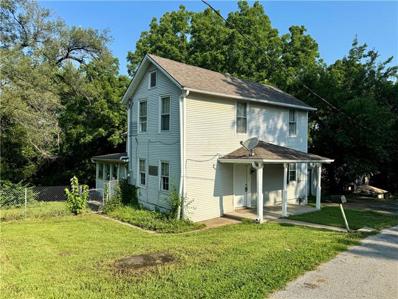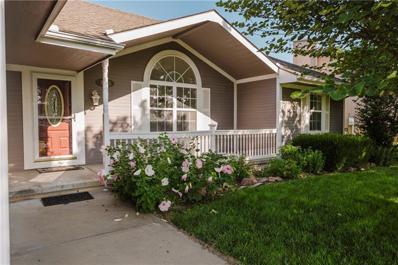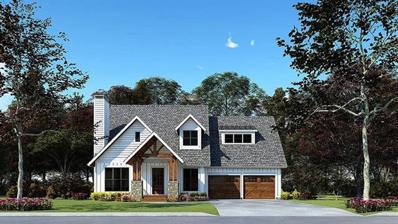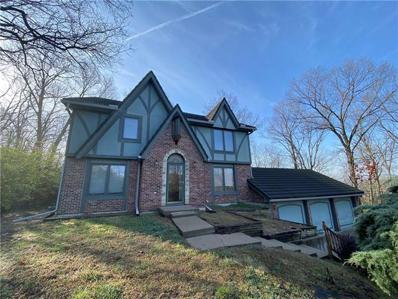Leavenworth KS Homes for Sale
- Type:
- Single Family
- Sq.Ft.:
- 999
- Status:
- Active
- Beds:
- 3
- Lot size:
- 0.16 Acres
- Year built:
- 1955
- Baths:
- 1.00
- MLS#:
- 2510122
- Subdivision:
- Other
ADDITIONAL INFORMATION
MAIN LEVEL LIVING, RANCH, with a huge, detached 2 gar garage on a corner lot. This 3 bedroom, 1 bath home offers , a welcoming front porch, hardwood floors, walk-in shower and stackable washer and dryer in the bathroom. Kitchen and separate dining area, living room, wheelchair access from outside and a fenced yard! Great location, just down from David Brewer Elementary. Motivated Seller, super cute, needs a little TLC. Bring us an offer!
- Type:
- Single Family
- Sq.Ft.:
- 739
- Status:
- Active
- Beds:
- 2
- Lot size:
- 0.07 Acres
- Year built:
- 1888
- Baths:
- 1.00
- MLS#:
- 2509771
- Subdivision:
- Other
ADDITIONAL INFORMATION
Seller still has a few repairs to make inside before photos, but if you would like to see inside, please schedule a showing...
- Type:
- Single Family
- Sq.Ft.:
- 2,480
- Status:
- Active
- Beds:
- 3
- Lot size:
- 1.99 Acres
- Year built:
- 1987
- Baths:
- 3.00
- MLS#:
- 2507841
- Subdivision:
- Other
ADDITIONAL INFORMATION
Enjoy country life just minutes from city amenities! LOCATION is the key on this one...it's between Basehor and Lansing NOT in Leavenworth, just has a Leavenworth address. This charming updated ranch home is situated on a beautiful 2 acre lot in the highly desirable Lansing school district. Updates include new roof, Hvac, interior paint and floors to name a few. From the covered front porch step inside to an open floor plan with an updated kitchen featuring stained butcher block countertops with a stainless steel farmhouse sink. The dining area flows to the living room with a cozy fireplace for those cold winter nights. Hallway leads to updated full bath, 2 great sized bedrooms and the primary suite with full bath. Head downstairs to the finished walk out lower level family room w/fireplace, laundry room and 2 non-conforming bedrooms as well as a full bathroom. Huge deck off the dining area is perfect for entertaining and overlooks the pool for those hot summer days! Finally plenty of storage or uses for the 24x20 detached garage that has electricity and heat. Don't miss out on this truly unique home located on a quiet cul-de-sac between the Legends entertainment area and Lansing.
- Type:
- Single Family
- Sq.Ft.:
- 4,602
- Status:
- Active
- Beds:
- 4
- Lot size:
- 6.3 Acres
- Year built:
- 2004
- Baths:
- 4.00
- MLS#:
- 2506798
- Subdivision:
- Shannon Woods
ADDITIONAL INFORMATION
Welcome to your tranquil retreat, just a short drive from Fort Leavenworth. Nestled on 6.3 acres of lush, wooded land, this charming two-story home offers the perfect blend of privacy and convenience. Tucked back from the road and surrounded by mature trees, you’ll experience a serene sense of seclusion. As you step inside, you'll be greeted by an inviting main-floor office, perfect for those who work from home, and an open floor plan that seamlessly connects the spacious dining room, living room, and kitchen. The living room boasts stunning windows that frame the picturesque backyard, filling the space with natural light. Enjoy cozy evenings by either one of the fireplaces, complemented by the rich, beautiful wood floors that add a touch of rustic elegance. The heart of the home is the large kitchen, featuring an abundance of cabinets, a substantial island, and an eat-in area perfect for casual meals. Adjacent is the hearth room, offering additional family space and warmth. The back of the house showcases a wall of windows, providing breathtaking views of the back patio and the serene wooded area beyond. The elegant staircase leads to the upper level, where four generously sized bedrooms await. The primary retreat offers a peaceful sanctuary upstairs, while the additional bedrooms provide ample space for family and guests. The generous walkout basement finished with an Owens Corning System, offers versatile space for recreation or relaxation. Experience the perfect blend of nature and comfort in this beautiful home, where every detail is designed to enhance your quality of life. New exterior paint! Don’t miss the opportunity to make this serene oasis your own. The home has been pre-inspected and appraised for your convience.
- Type:
- Single Family
- Sq.Ft.:
- 1,260
- Status:
- Active
- Beds:
- 3
- Lot size:
- 0.23 Acres
- Year built:
- 1900
- Baths:
- 2.00
- MLS#:
- 2506453
ADDITIONAL INFORMATION
Perfect starter home. Ideal for first-time buyers looking for a welcoming space. This 3 bedroom 2 bathroom is in an ideal location. Close to Fort Leavenworth and easy access to highway 7. Newly painted exterior, new flooring and new kitchen cabinets and countertops and brand new roof are sure to impress. Quaint covered front porch and back deck offer options for enjoying your morning coffee or entertaining. There’s convenient alley access to the back of the property and additional parking. Don’t miss out on this affordable gem.
- Type:
- Single Family
- Sq.Ft.:
- 1,866
- Status:
- Active
- Beds:
- 3
- Lot size:
- 0.26 Acres
- Year built:
- 1900
- Baths:
- 2.00
- MLS#:
- 2506409
- Subdivision:
- Other
ADDITIONAL INFORMATION
Don't let the age of this property fool you, everything is new new new! New roof (2021), new gutters (2021), all new siding, all new HVAC, new interior & exterior paint, and new deck. All 3 bedrooms are upstairs as well as a full bathroom, in the main level there's another full bathroom and the office, sunroom, dining room, and kitchen. Enjoy the large deck and new flooring throughout. Come see this home today, you won't want to miss it.
- Type:
- Single Family
- Sq.Ft.:
- 3,026
- Status:
- Active
- Beds:
- 4
- Lot size:
- 2.55 Acres
- Year built:
- 1979
- Baths:
- 4.00
- MLS#:
- 2504968
- Subdivision:
- Other
ADDITIONAL INFORMATION
** New roof, downspout and gutters on house. Shop also has a new roof! ** Welcome to 12509 Bluegrass Ln in the charming Knollwood Estates. Enjoy country living with generous living spaces that includes 3 different living rooms, kitchen with ample amount of cabinets and an island, plus a formal dining area that walks out to deck. This home boasts 4 nice sized bedrooms, 3.5 bathrooms including a master suite with an en-suite bathroom that has heated flooring, and a large walk-in closet. The versatile finished walk out basement offers additional living space that can be used as a game room, home office, extra bedroom or in-law suite. Step outside to your 2.55 acres, 28x42 shop, large deck, hot tub and basketball court!
- Type:
- Single Family
- Sq.Ft.:
- 2,002
- Status:
- Active
- Beds:
- 4
- Lot size:
- 0.31 Acres
- Year built:
- 1964
- Baths:
- 3.00
- MLS#:
- 2504836
- Subdivision:
- Other
ADDITIONAL INFORMATION
Beautifully Remodeled True Ranch home! One level living. So many newer items throughout home! Open vaulted Living room with electric fireplace and LVP. New Kitchen & has LVP, Quartz counters, custom cabinets, all new appliances including the range, refrigerator, hood. Breakfast Area walks out to the back yard. Main floor Master Bedroom with new full bath. 2 other main floor bedrooms and 2nd new full bathroom. All Baths have tile floors. Full finished Lower Level has a spacious Family Room with new carpet & electric fireplace. 4th Bedroom and an Office with new carpet. New Full Bathroom. 2 Car side entry garage with door opener and person door going to the back yard. Fully fenced level back yard with a brand new Large 27x14 deck!
- Type:
- Single Family
- Sq.Ft.:
- 1,673
- Status:
- Active
- Beds:
- 3
- Lot size:
- 0.14 Acres
- Year built:
- 1887
- Baths:
- 2.00
- MLS#:
- 2504268
- Subdivision:
- Other
ADDITIONAL INFORMATION
INVESTOR SPECIAL!! Seller has started a remodel - upstairs in process of a remodel to convert to 1 bedroom studio. Ready for an investor or owner to fix as they want! Property being sold as-is.
- Type:
- Single Family
- Sq.Ft.:
- 4,385
- Status:
- Active
- Beds:
- 4
- Lot size:
- 7.72 Acres
- Year built:
- 1977
- Baths:
- 3.00
- MLS#:
- 2504297
ADDITIONAL INFORMATION
Are you searching for a one-of-a-kind property that perfectly blends lifestyle, acreage, and a fantastic residence? Look no further—you've found the home you've been searching for! Imagine making your final approach and landing on a private airstrip, then taxiing directly into your custom hangar. This home was custom built by these original owners and has a brand new roof. As you explore the 7.72 acres of lush, grassland surrounding your home, you'll feel a true sense of tranquility and space—perfect for outdoor activities, or simply enjoying the natural beauty. The expansive grounds offer endless possibilities, from creating your own garden oasis to hosting outdoor gatherings. Not a pilot, no problem! The spacious oversized basement garage could also be used as a workshop or as onsite storage space for your classic cars collection.
- Type:
- Single Family
- Sq.Ft.:
- 2,964
- Status:
- Active
- Beds:
- 3
- Lot size:
- 4.5 Acres
- Year built:
- 1997
- Baths:
- 4.00
- MLS#:
- 2502002
ADDITIONAL INFORMATION
All custom brick 1.5 Story home on picturesque 4.5 acre lot. Large concrete driveway with plenty of parking for multiple cars. A 2 car garage with immediate access to the kitchen and laundry room. Large open kitchen with all custom built cabinets. Giant island with breakfast bar. Double drawer dishwasher, SubZero refrigerator, quartz countertops, microwave and smooth top range. Lots of light from sliding glass door entry. The kitchen looks into a massive dining area with buffet counter top. A built in ice machine is handy for those hot days. A see through hearth/fireplace has a wood burning stove which can heat the entire home. Large living room with a wall of sliding glass doors. And office area is off the LR area or it could be used as a craft area or whatever you need. Tile floors through out these areas. The Sunroom is just outside the LR and has a vaulted ceiling with space above to put flowers, art or personal nick nacks. The master bedroom has hardwood floors and a ceiling fan. The master bath has a double vanity with jetted tub, shower and walkin closet. Upstairs you will find 2 bedrooms with skylights that also open to allow for fire escape. The basement has a large room with kitchenette that could be used as non-conforming bedroom, game room, family room or however you need. There is a full bathroom in the basement as well. There is another large garage in the basement that has lines in place for air tools if you like. The large 40x60 shed/workshop has 100 amp service with concrete floor and a room upstairs for office or more storage. There a large portions of the acreage that have electricity and water running to different areas. Ask for more details. An extra wide bridge spans the creek to get to the back side of the acreage.
- Type:
- Single Family
- Sq.Ft.:
- 2,099
- Status:
- Active
- Beds:
- 3
- Lot size:
- 0.21 Acres
- Year built:
- 1882
- Baths:
- 3.00
- MLS#:
- 2502020
- Subdivision:
- Other
ADDITIONAL INFORMATION
Step back in time with this beautifully preserved 3-bedroom, 2.5-bath home, originally built in 1882. This charming property blends vintage elegance with modern conveniences, featuring stunning hardwood floors and a refurbished kitchen adorned with tile. The main level offers a spacious kitchen that opens to a covered patio—perfect for morning coffee or evening gatherings. The main bedroom boasts a walkout to a lovely covered porch at the front of the home, providing a serene space to unwind. The fourth bedroom also enjoys private access to its own covered porch, adding to the home's unique charm. Outside, enjoy the convenience of a one-car garage on the basement level, plus a detached two-car garage with gate and alley access. With covered porches on two levels and wonderful updates throughout, this home offers a perfect blend of historic charm and modern amenities. Don’t miss your chance to own a piece of history with all the comforts of today! New Stainless Fridge and Dishwasher.
- Type:
- Single Family
- Sq.Ft.:
- 2,058
- Status:
- Active
- Beds:
- 3
- Lot size:
- 0.17 Acres
- Year built:
- 1920
- Baths:
- 3.00
- MLS#:
- 2501785
- Subdivision:
- Other
ADDITIONAL INFORMATION
Welcome to this beautifully renovated bungalow, a timeless gem built in 1920 and thoughtfully updated to meet modern standards while preserving its classic charm. Nestled in the heart of Leavenworth, KS, this delightful home offers a perfect blend of historic character and contemporary comfort. A sleek updated kitchen featuring stainless steel appliances and ample storage provides style and functionality. The home is being sold AS-IS. Seller is a licensed REALTOR® in the state of Kansas.
- Type:
- Single Family
- Sq.Ft.:
- 1,835
- Status:
- Active
- Beds:
- 3
- Lot size:
- 0.33 Acres
- Year built:
- 2024
- Baths:
- 3.00
- MLS#:
- 2501699
- Subdivision:
- Branches
ADDITIONAL INFORMATION
Welcome to your dream ranch home, nestled in a tranquil cul-de-sac on an oversized homesite! This beautifully designed residence features a desirable open-concept floor plan, perfect for modern living. The main level boasts three spacious bedrooms, including a serene master suite with a walk-in closet and a luxurious en-suite bathroom. Two additional bedrooms are thoughtfully situated near a well-appointed full bathroom, with an extra half bath conveniently located for guests. The heart of the home is the bright and airy living area, highlighted by large windows that flood the space with natural light. The kitchen, complete with ample counter space and an island, flows seamlessly into the dining area and living room, making it ideal for entertaining and family gatherings. The expansive lower level offers unlimited potential for customization. With a large unfinished space, it provides an excellent opportunity to create a personalized area tailored to your needs, whether it be additional bedrooms, a home theater, or a recreational space. Located in a peaceful cul-de-sac and situated on an oversized homesite, this property combines privacy with ample outdoor space, creating the perfect setting for relaxation and enjoyment. Don’t miss the chance to make this house your forever home! Move in Package Special! Refrigerator, washer, and dryer!
- Type:
- Single Family
- Sq.Ft.:
- 2,981
- Status:
- Active
- Beds:
- 4
- Lot size:
- 3.3 Acres
- Year built:
- 2000
- Baths:
- 4.00
- MLS#:
- 2500636
- Subdivision:
- Other
ADDITIONAL INFORMATION
This stunning 4-bedroom, 3½-bath home, built in 2000, is nestled on 3.3 acres just outside Fort Leavenworth. Enjoy the serenity of country living with the convenience of city amenities, all accessible via a paved road. Experience the best of both worlds in this beautifully maintained property.
- Type:
- Single Family
- Sq.Ft.:
- 1,160
- Status:
- Active
- Beds:
- 2
- Lot size:
- 22 Acres
- Year built:
- 1886
- Baths:
- 1.00
- MLS#:
- 2500214
ADDITIONAL INFORMATION
Wow - pre-inspected, new roof and new gutters!! Home inspected well and all inspection reports available for review at showings. Pending Parcel Split makes this lovely 22+/- acre farm with charming 1886 restored farmhouse so attractive at a new price! Located just north of Tonganoxie and is in the Tonganoxie School District. Just off blacktop with easy access. Offering a mix of pastures, hay fields, timber and abundant wildlife make this a Shangri-La for outdoor lovers. The farmhouse has been updated through the years and provides two large bedrooms and updated bathroom with a spacious living room, cozy family room and welcoming kitchen. The horse facilities have been developed over the past 8 yrs with an 8 stall barn complete in 2020. The barn offers water, electric, cement floor and is plumbed for not only a full bath but also heat. The tack room and feed room are framed out ready to finish. Three dry lot paddocks have run in sheds and open to pastures. A large outbuilding provides storage for equipment, hay and other supplies. And the circular drive that makes easy in and out for trailers and equipment. Check out this list of improvements! - House windows (custom because they're not standard sizes) all new 2012. New bathtub/shower 2014. Log stove new 2016. Gas hook-up in both kitchen and living room. Copper plumbing has been replaced with pex in places; to include pipework to filter in crawl space under house, shower, all pipes/drain from bathroom to septic tank replaced in 2015. Living room carpet new 2015. New tile on bathroom floor Nov. 2022. Fencing for paddocks, built 2013. Loop driveway (and drainage under driveway) built 2013. Shelters (on skids), built 2014. 82x42 barn, built 2020. Bathroom in barn, plumbed as full bathroom. Electric fence tape and charger, new Nov. 2023. Well pump, new June 2022. Come see this beautiful property and envision how to make it your own! Check out the additional 18 acres available MLS#2500218
- Type:
- Single Family
- Sq.Ft.:
- 1,995
- Status:
- Active
- Beds:
- 3
- Lot size:
- 0.25 Acres
- Year built:
- 1970
- Baths:
- 3.00
- MLS#:
- 2499377
- Subdivision:
- Other
ADDITIONAL INFORMATION
Lots of room in this updated home! Fenced Yard, 2 Car/Extra deep Garage & Carport for main level access to the front door. Luxury Vinyl Plank/wood floors.
- Type:
- Single Family
- Sq.Ft.:
- 1,504
- Status:
- Active
- Beds:
- 3
- Lot size:
- 0.4 Acres
- Year built:
- 1880
- Baths:
- 1.00
- MLS#:
- 2498044
- Subdivision:
- Other
ADDITIONAL INFORMATION
**New reduced price** Ready for a new homeowner or investor. Two story, three bed/1 bath on large lot. Large kitchen with lots of possibilities. Property is being sold in its present condition.
- Type:
- Single Family
- Sq.Ft.:
- 3,804
- Status:
- Active
- Beds:
- 4
- Lot size:
- 0.28 Acres
- Year built:
- 2005
- Baths:
- 3.00
- MLS#:
- 2497205
- Subdivision:
- Other
ADDITIONAL INFORMATION
This incredibly well maintained ranch is ready for a new family. The front glance from the street does not do it justice for the amount of space inside. It offers an open living floor plan, master suite and laundry on main level along with two additional bedrooms and full bath. Full walkout basement with bedroom and additional rooms offering so much space. Two car attached garage on the front and one down below for all your lawn, bike, storage needs. This home has a great deck overlooking fenced in backyard.
- Type:
- Single Family
- Sq.Ft.:
- 2,725
- Status:
- Active
- Beds:
- 4
- Lot size:
- 0.18 Acres
- Year built:
- 2022
- Baths:
- 3.00
- MLS#:
- 2492335
- Subdivision:
- West Glen
ADDITIONAL INFORMATION
Main level living! Maintenance free! Charming Home with modern comforts featuring 2 bedrooms and laundry room on the main level. You don't want to miss this picturesque lot nestled on a quiet cul-de-sac. This lovely property combines the tranquility of country living with the convenience of modern amenities. Step inside to discover a beautiful home featuring an open-concept floor plan that is perfect for entertaining. Bright and flowing design complemented by large windows that fill the space with natural light. The chef’s kitchen boasts sleek solid surface countertops, stainless steel appliances, walk-in pantry and ample cabinet space, making meal preparation a pleasure. The adjacent dining area is perfect for family gatherings and dinner parties. Retreat to the master suite, a private haven with an en-suite master bathroom. The additional bedrooms are generously sized, offering comfort and versatility for family and guests. The lower level family room is great for winding down or for fun and games. Outside, enjoy the serene, private backyard—a perfect space for outdoor activities, gardening, or simply relaxing on the covered deck. Located in a desirable neighborhood with easy access to highways, airport, shopping, military base and more!
- Type:
- Other
- Sq.Ft.:
- 1,561
- Status:
- Active
- Beds:
- 3
- Lot size:
- 0.07 Acres
- Year built:
- 1987
- Baths:
- 3.00
- MLS#:
- 2488833
- Subdivision:
- Other
ADDITIONAL INFORMATION
Whether you choose to make this your personal home or rent it......your minimal sweat equity will definitely pay off. The basement has potential of being finished, adding to the possibilities.
- Type:
- Single Family
- Sq.Ft.:
- 1,986
- Status:
- Active
- Beds:
- 4
- Year built:
- 2024
- Baths:
- 3.00
- MLS#:
- 2482954
- Subdivision:
- Other
ADDITIONAL INFORMATION
Are you looking to build your dream home? This beautiful home is ready for your dream to become a reality. Open, larger room sizes, vaulted ceiling, grilling porch, and oversized garage.
- Type:
- Single Family
- Sq.Ft.:
- 4,703
- Status:
- Active
- Beds:
- 5
- Lot size:
- 0.53 Acres
- Year built:
- 1988
- Baths:
- 4.00
- MLS#:
- 2476984
- Subdivision:
- Other
ADDITIONAL INFORMATION
You can't find a better location in Leavenworth; just off 20th St for easy access to downtown, the Fort or to bypass traffic and go West or South. This Spectacular Hilltop location is also on an upscale Cul de sac! Home features include Air Lock Entry with quarry tile flooring. *New Driveway!!**Most of the home has New Pella Windows, double hung, double pane low E glass. New AC Unit w/10 Warranty. Formal Dining & Living Rm with French Doors & oak trimmed ceiling. Brick wood burning fireplace, lots of oak built-in cabinets & shelves, Wet Bar, Wine rack. There is a ½ bath on the main level and a large laundry room. The Kitchen features a built-in desk, pantry cabinet with roll out shelves & center island with electric cook top. Lots of kitchen cabinets, built-in Oven, Dishwasher & Refrigerator! A Spacious Master Suite with huge walk-in closet that includes a laundry chute and has access to private upper deck is on the upper level. The Master Bath has vaulted ceiling with skylight, Jet type tub, separate shower, double vanity, linen closet & lots of dressing area. Additional huge bedrooms and a full guest bath are also on the upper level. There is separate living quarters in the lower level accessible from the main floor or the private entry from the garage. Features include a large 5th bedroom with egress window & Large walk-in closet. Sitting area with kitchen & office. There is also a large room that can be used for wine cellar or other type storage & a full bath. Large workshop area 33 X 24 in lower level and additional work area in garage near the garage lift. Three car insulated garage with service door and garage door openers. Walk-in storage area above the garage, The access is on the main level at the stairway landing. There is also an attic fan on 2nd level. 220 service on west side of home near the rear deck. Quality construction and craftsmanship 2 X 10 Joists on 12" centers. The walls are 2x6. Huge Lot, .61 acres.
  |
| Listings courtesy of Heartland MLS as distributed by MLS GRID. Based on information submitted to the MLS GRID as of {{last updated}}. All data is obtained from various sources and may not have been verified by broker or MLS GRID. Supplied Open House Information is subject to change without notice. All information should be independently reviewed and verified for accuracy. Properties may or may not be listed by the office/agent presenting the information. Properties displayed may be listed or sold by various participants in the MLS. The information displayed on this page is confidential, proprietary, and copyrighted information of Heartland Multiple Listing Service, Inc. (Heartland MLS). Copyright 2024, Heartland Multiple Listing Service, Inc. Heartland MLS and this broker do not make any warranty or representation concerning the timeliness or accuracy of the information displayed herein. In consideration for the receipt of the information on this page, the recipient agrees to use the information solely for the private non-commercial purpose of identifying a property in which the recipient has a good faith interest in acquiring. The properties displayed on this website may not be all of the properties in the Heartland MLS database compilation, or all of the properties listed with other brokers participating in the Heartland MLS IDX program. Detailed information about the properties displayed on this website includes the name of the listing company. Heartland MLS Terms of Use |
Leavenworth Real Estate
The median home value in Leavenworth, KS is $213,600. This is lower than the county median home value of $284,800. The national median home value is $338,100. The average price of homes sold in Leavenworth, KS is $213,600. Approximately 43.82% of Leavenworth homes are owned, compared to 45.81% rented, while 10.37% are vacant. Leavenworth real estate listings include condos, townhomes, and single family homes for sale. Commercial properties are also available. If you see a property you’re interested in, contact a Leavenworth real estate agent to arrange a tour today!
Leavenworth, Kansas has a population of 37,216. Leavenworth is less family-centric than the surrounding county with 34.2% of the households containing married families with children. The county average for households married with children is 35.38%.
The median household income in Leavenworth, Kansas is $63,260. The median household income for the surrounding county is $80,853 compared to the national median of $69,021. The median age of people living in Leavenworth is 36.9 years.
Leavenworth Weather
The average high temperature in July is 88.9 degrees, with an average low temperature in January of 18.8 degrees. The average rainfall is approximately 39.7 inches per year, with 17.7 inches of snow per year.
