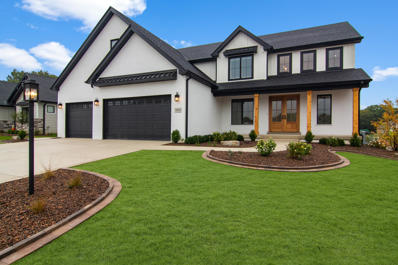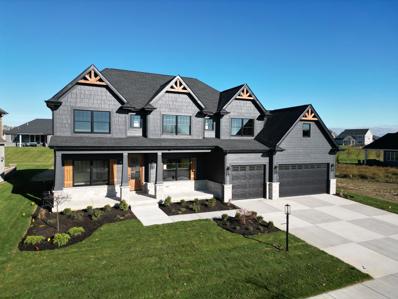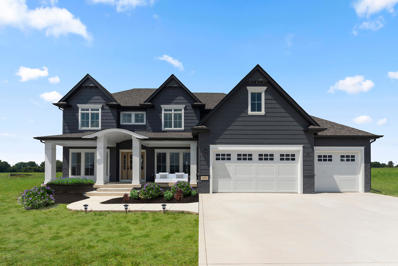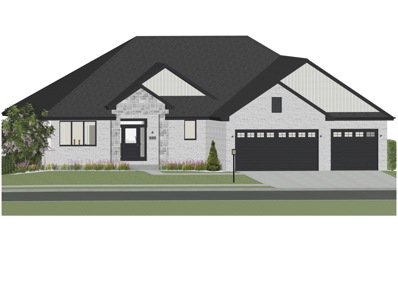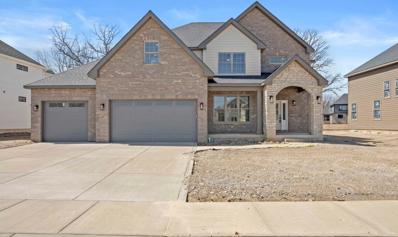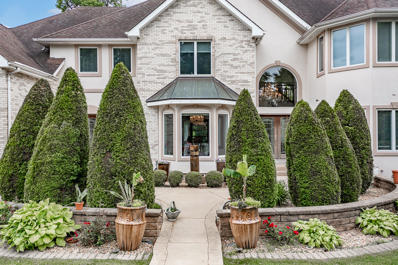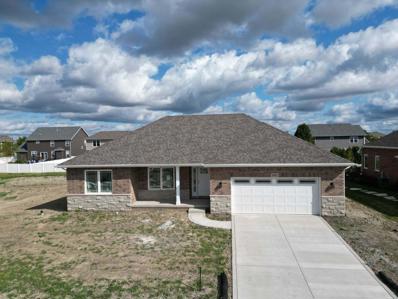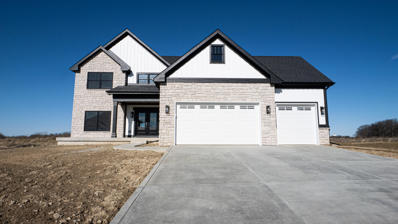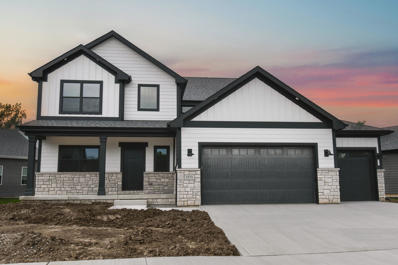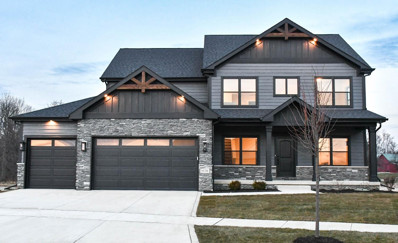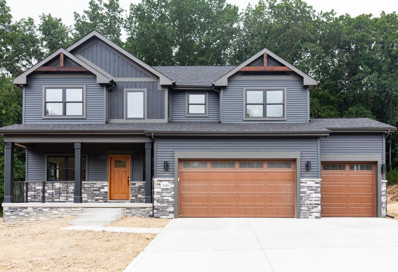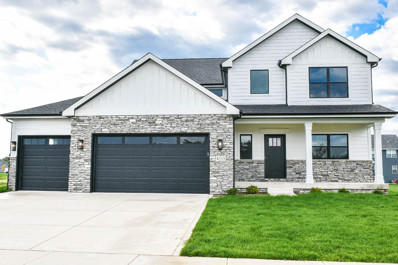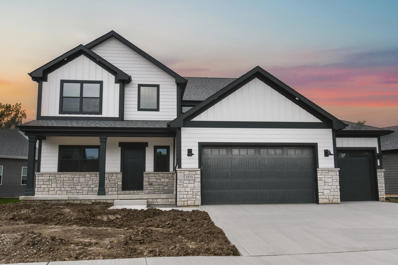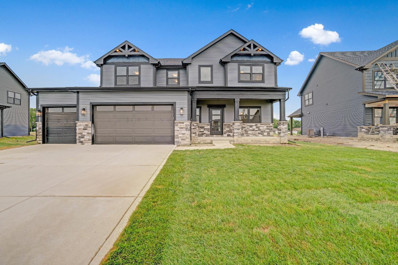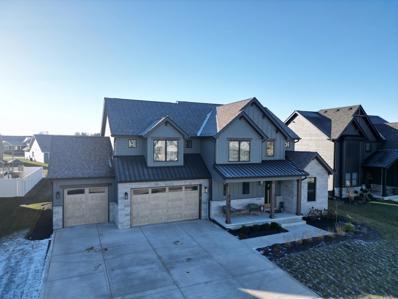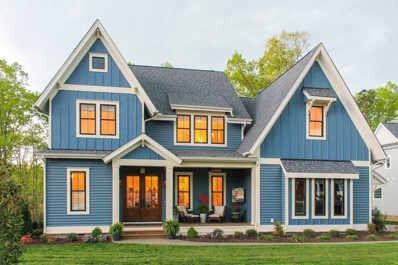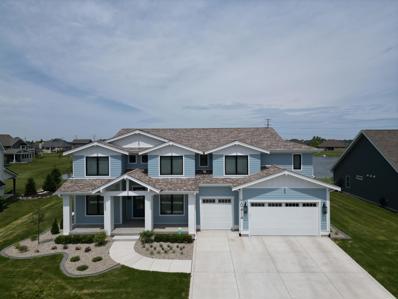Saint John IN Homes for Sale
- Type:
- Single Family
- Sq.Ft.:
- 3,595
- Status:
- Active
- Beds:
- 4
- Lot size:
- 0.29 Acres
- Year built:
- 2024
- Baths:
- 4.00
- MLS#:
- 804421
- Subdivision:
- The Preserve
ADDITIONAL INFORMATION
**UNDER CONSTRUCTION!! HOME TO BE FINISHED BEFORE CHRISTMAS!! In The Preserve of St. John! Roomy 4 bedroom, 4 bath 2 story with some very unique features. 4 car heated garage, perfect for everything from boat storage to a golf simulator, the garage measures nearly 46' deep on the tandem side and has an overall width of 34'. Main level features 8' doors & 9' ceiling height with 2 story foyer. Off the foyer is a generous office space measuring 13' x 11'. Kitchen has an abundance of cabinetry with a 9' island & large pantry. Solid surface tops grace all cabinetry & bath vanities as well. Hardwood floors throughout main level. Upper level has 4 generous bedrooms. Bedrooms 2 & 3 connect w/jack & jill bathroom. 4th bedroom has its own bathroom. 14' x 7' Upper level laundry complete with cabinetry & folding counter. Amazing primary suite has huge 18' x 12' spa bath and it's own dressing room. REPRESENTATIVE PHOTOS are of a prior build and include buyer choice of finishes.
- Type:
- Single Family
- Sq.Ft.:
- 3,214
- Status:
- Active
- Beds:
- 4
- Lot size:
- 0.29 Acres
- Year built:
- 2024
- Baths:
- 4.00
- MLS#:
- 804200
- Subdivision:
- The Preserve
ADDITIONAL INFORMATION
Construction is complete. This Home is move in ready!!!Welcome to the Wrightwood a traditional 2 story with a contemporary spin. Currently under construction in THE PRESERVE SUBDIVISION OF ST JOHN, INDIANA. The exterior features an eye popping triple gable design that commands attention with its unique symmetry. From the covered front porch enter into the formal foyer flanked by a formal dining room & home office/study. The 3 car finished garage leads to the ample mud room w/built in bench, and then into the gourmet kitchen with large island, high end appliances, Amish cabinetry, & walk-in pantry. Adjacent to the kitchen the dinette opens to the rear covered patio and great room with fireplace & built-in cabinetry. Upper level features a cheerful loft at the top of the stairs, 4 generous bedrooms and full size laundry. Master bedroom features 2 custom walk-in closets & luxury bath w/freestanding tub & luxury shower. Bedroom 2 has its own private bath & walk-in closet. Home includes dual HVAC systems. All finishes professionally designed and selected by Salted Hue Interiors.
- Type:
- Single Family
- Sq.Ft.:
- 3,227
- Status:
- Active
- Beds:
- 4
- Lot size:
- 0.33 Acres
- Year built:
- 2024
- Baths:
- 3.00
- MLS#:
- 809152
- Subdivision:
- The Preserves
ADDITIONAL INFORMATION
THIS 3200 SQ. FT. 4 BEDROOM, 3 BATH 2 STORY W/ A 9' BASEMENT & FINISHED 3 CAR GARAGE SITS ON A 1/3 ACRE LOT THAT WILL NOT HAVE A HOUSE BEHIND AND INCREDIBLE VIEWS OF GREEN PASTURES AND OVERSIZED POND VIEWS TO THE SOUTH! . Put your fingerprint on this home as there is almost 60k in select finishes/allowances that can still be chosen. The beauty starts as you walk up to the covered front porch with oversized Columns w/ Wood Ceiling. Two-story Foyer with wood floors and custom staircase. Flanking the two-story foyer is the Den and Dining Rm., each with nearly floor to ceiling windows. From the 3 car Garage w/ water and furnace hookups you enter the large mudroom with closet, cubby area and a Laundry Rm. The Kitchen/dinette has an island with seating, Walk-In Pantry, High End Appliance Package, Wet Bar area with mini fridge & opens to Covered Patio. Living Rm. is surrounded by Windows and Linear Fireplace. The Den has oversided Windows and glass French doors. Ding Room is covered in wains coat with oversized Windows that look out to a massive concrete covered front Porch. Upper Level has 4 large Bedrooms w/ walk-in closets, Jack/Jill Bath... Main Bedroom has Full Bath, Massive Closet and hidden Bonus Rm. (Library) Upper Level Bath is built to accommodate 3 separate people at once with 2 separate Vanity Rooms that attach to the main Bathroom. The Basement is open and large with 9ft Ceilings and oversized windows and an egress Window for a future 5th Bedroom.INCLUDED ALLOWANCES IN PRICE THAT YOU STILL CAN PICK OUT:1) Kitchen Counters... $8,400.002) Appliances... $12,000.003) Fireplace Backsplash/Hearth ... $3,947.004) Carpet... $4,800.005) Bath Glass... $4,000.006) Closets/Shelving... $6,000.007) Lighting... $6,000.008) Landscape/Sprinkler... $11,500.009) Water Softener (Rent)... $300.00
- Type:
- Single Family
- Sq.Ft.:
- 2,439
- Status:
- Active
- Beds:
- 3
- Year built:
- 2024
- Baths:
- 2.00
- MLS#:
- 12031976
ADDITIONAL INFORMATION
BUILDER TO INSTALL FULL LANDSCAPING WITH AUTOMATIC IRRIGATION---BRICK AND STONE RANCH UNDER CONSTRUCTION!!! FEATURES 3 BEDROOMS AND 2 BATHS-FAMILY ROOM WITH FIREPLACE AND CROWN MOULDING-KITCHEN FEATURES QUARTZ COUNTERS, BUTLER PANTRY , AND WALK-IN PANTRY,CROWN MOULDING AND ACCESS TO SUNROOM AND BOTH TREX DECKS ONE OF WHICH IS COVERED -MASTER BEDROOM WITH TRAY CEILING, WALK IN CLOSET, AND PRIVATE MASTER BATH WITH DOUBLE SINKS AND TILED WALK-IN SHOWER- GUEST HALLWAY BATH WITH TUB AND TILED WALLS-LAUNDRY ROOM-SUNROOM WITH FRENCH DOORS-FULL LOOK-OUT 9' DEEP BASEMENT HAS ROUGHED IN PLUMBING, STAIRS AND DOOR TO GRADE-10' CEILINGS IN FOYER, FAMILY ROOM, KITCHEN, AND BUTLER PANTRY-HARDWOOD IN SUNROOM, FOYER, HALLWAY, FAMILY ROOM, KITCHEN, AND PANTRY-ATTACHED 3 CAR GARAGE-BUILD TO SUIT POSSIBLE!!!!
$794,900
9536 Fescue Drive St. John, IN 46373
- Type:
- Single Family
- Sq.Ft.:
- 3,085
- Status:
- Active
- Beds:
- 5
- Lot size:
- 0.32 Acres
- Year built:
- 2024
- Baths:
- 4.00
- MLS#:
- 802256
- Subdivision:
- The Preserve
ADDITIONAL INFORMATION
Discover your dream home in St. John's Preserve Neighborhood. This home is under construction and has a scheduled completion date of July 1, 2024. This elegant, energy-efficient residence boasts a master suite with his and her walk-in closets, a sitting tub, and a skylight in the bathroom. With 2x6 construction, granite countertops the kitchen and bathrooms, a rough-in for a basement bathroom, walk-in closets in every upstairs bedroom, a walk-in pantry, solid core doors, and a high efficiency furnace and A/C, this home offers luxurious living at its finest. Don't miss this opportunity to own a piece of paradise.
- Type:
- Single Family
- Sq.Ft.:
- 7,519
- Status:
- Active
- Beds:
- 6
- Lot size:
- 0.51 Acres
- Year built:
- 2004
- Baths:
- 7.00
- MLS#:
- 802168
- Subdivision:
- Rosewood Estate
ADDITIONAL INFORMATION
Gorgeous, all brick, two-story home in the most desirable St. John's Rosewood Estates subdivision. This home is sitting on a half-acre lot and offers over 7,000 sq. ft. of finished luxury. When stepping into the home's entryway, you will be captivated & sense this home is the finest! The main level features a formal dining room, front sitting room, spacious living room, large chef's kitchen, dining room area, walk-in pantry with stack-able washer & dryer, & bathroom. A magnificent foyer and beautiful staircase lead to the 2nd floor. A primary bedroom has a private sun room, a huge bathroom, a walk-in closet, a jacuzzi tub & more. A service entrance has a second staircase which leads to 2nd-floor bedrooms. Just recently finished basement offers an enormous rec room with an open kitchen, bedroom, 3/4th bathroom, & laundry room. 4 car garage!
- Type:
- Single Family
- Sq.Ft.:
- 1,748
- Status:
- Active
- Beds:
- 3
- Lot size:
- 0.03 Acres
- Year built:
- 2024
- Baths:
- 2.00
- MLS#:
- 801738
- Subdivision:
- The Gates Of St. John
ADDITIONAL INFORMATION
NEW CONSTRUCTION in the Gates of St John. SOLID BRICK RANCH HOME with full basement, 2.5 car garage and gorgeous open concept floor plan. Upgraded standard finishes included- kitchen appliances and granite counters, luxury vinyl plank flooring throughout main living area, gas fireplace in great room, ceramic tile baths and shower surround, recessed lighting, Generous 2.5 car garage has extra storage and comes fully finished with opener and keypad. Full sod landscaping package with irrigation also included! Completion estimated for early spring
$613,587
8002 Wyman Drive St. John, IN 46373
- Type:
- Single Family
- Sq.Ft.:
- 2,669
- Status:
- Active
- Beds:
- 4
- Lot size:
- 0.56 Acres
- Year built:
- 2024
- Baths:
- 3.00
- MLS#:
- 543891
- Subdivision:
- Walden Clearing Ph 1
ADDITIONAL INFORMATION
*PROPOSED CONSTRUCTION* Introducing the RAINER a 4-6 bed 2.5-3 bath 1.5 story on a FULL BASEMENT!! Front office and MAIN LEVEL PRIMARY SUITE. HUGE open concept living with SOARING 20 FT CEILINGS and dining room that opens up to a Chef's kitchen. The primary bedroom has a full en suite bath with WIC, large bath. Large loft open to below . Standard features include 2x6 construction, 9' ceilings, 8' tall insulated garage door, solid interior doors, tall base, wide case, TANKLESS WH, 92% efficient Carrier furnace, 12x24 ceramic tile, Medallion 36 soft close dove tail cabinets, wood shelving in all closets! Covered front porch w/ tongue + groove cedar ceiling. 12x12 concrete patio. Fully landscaped w/ irrigation. There are tons of customizations like 3 car garage+bump outs, luxury baths, fireplaces, BUTLER'S PANTRY, FINISHED BASEMENTS ETC, sunrooms, covered patios and more! Photos are of a previous build with various upgrades!
$549,000
9362 Wyman Drive St. John, IN 46373
- Type:
- Single Family
- Sq.Ft.:
- 2,800
- Status:
- Active
- Beds:
- 4
- Lot size:
- 0.56 Acres
- Year built:
- 2024
- Baths:
- 3.00
- MLS#:
- 543881
- Subdivision:
- Walden Clearing Ph 1
ADDITIONAL INFORMATION
*PROPOSED CONSTRUCTION* Introducing the Powell 2 a 4-5 bed 2.5-3 bath 2 story on a FULL BASEMENT!! Front office and MAIN LEVEL BEDROOM. Large open concept living and dining room that opens up to a cooks kitchen. The primary bedroom has a full en suite bath with walk-in closet. Large loft on the second level. Standard features include 2x6 construction, 9' ceilings, 8' tall insulated garage door, solid interior doors, tall base, wide case, TANKLESS WATER HEATER, 92% efficient Carrier furnace, hardwood floors, 12x24 ceramic tile, Medallion 36 soft close dove tail cabinets, wood shelving in all closets, much more!! Covered front porch w/ tongue + groove cedar ceiling. 12x12 concrete patio. Fully landscaped w/ irrigation. There are tons of customizations like 3 car garage+bump outs, luxury baths,fireplaces, BUTLER'S PANTRY, CHEF'S KITCHEN, FINISHED BASEMENTS ETC. Schedule a new home consultation today!!! Photos are of a previous build with various upgrades!
$567,000
9342 Wyman Drive St. John, IN 46373
- Type:
- Single Family
- Sq.Ft.:
- 2,800
- Status:
- Active
- Beds:
- 4
- Lot size:
- 0.56 Acres
- Year built:
- 2024
- Baths:
- 3.00
- MLS#:
- 543880
- Subdivision:
- Walden Clearing Ph 1
ADDITIONAL INFORMATION
*PROPOSED CONSTRUCTION* Introducing the Powell 2 a 4-5 bed 2.5-3 bath 2 story on a FULL BASEMENT!! Front office and MAIN LEVEL BEDROOM. Large open concept living and dining room that opens up to a cooks kitchen. The primary bedroom has a full en suite bath with walk-in closet. Large loft on the second level. Standard features include 2x6 construction, 9' ceilings, 8' tall insulated garage door, solid interior doors, tall base, wide case, TANKLESS WATER HEATER, 92% efficient Carrier furnace, hardwood floors, 12x24 ceramic tile, Medallion 36 soft close dove tail cabinets, wood shelving in all closets, much more!! Covered front porch w/ tongue + groove cedar ceiling. 12x12 concrete patio. Fully landscaped w/ irrigation. There are tons of customizations like 3 car garage+bump outs, luxury baths,fireplaces, BUTLER'S PANTRY, CHEF'S KITCHEN, FINISHED BASEMENTS ETC. Schedule a new home consultation today!!! Photos are of a previous build with various upgrades!
$586,000
8322 Wyman Drive St. John, IN 46373
- Type:
- Single Family
- Sq.Ft.:
- 3,030
- Status:
- Active
- Beds:
- 4
- Lot size:
- 0.42 Acres
- Year built:
- 2024
- Baths:
- 3.00
- MLS#:
- 543879
- Subdivision:
- Walden Clearing Manors
ADDITIONAL INFORMATION
PROPOSED CONSTRUCTION, welcome the BENNETT a 4-6 bed, 3-5 bath home that BOASTS TONS of features, Std features are 9 FT CEILINGS IN MAIN LEVEL, MAIN LEVEL IN LAW SUITE , FULL 8 FT BASEMENT, 2X6 CONSTRUCTION, MARVIN WINDOWS, CULTURED STONE FRONT W/ FULL LP SMART SIDE +FASCIA, CEDAR CEILINGS IN PORCH ( various colors to choose from). Choice OF tile in laundry+ bathrooms, LUXURY VINYL,Vast array of MEDALLION cabinet options, colors and styles! STD GRANITE OPTIONS OR QUARTZ UPGRADES. Standard under mount sink along w/ several choices of faucets. ALL KOHLER PRODUCTS INC 5' shower stall in master and 5' tub/shower combo in bath 2. Concrete patio along w/ sod in front and seed in backyard, whole yard sprinkler system is STANDARD! SS APPLIANCES INCLUDED! Phots of previous build various upgrades. You can customize to include 3 car garage, +bump outs, add beds, luxury bathroom packages, fireplace BUTLERS PANTRY, FINISHED BASEMENTS +more! Reach out today, let's BUILD YOUR DREAM!
$553,300
8312 Wyman Drive St. John, IN 46373
- Type:
- Single Family
- Sq.Ft.:
- 2,800
- Status:
- Active
- Beds:
- 4
- Lot size:
- 0.41 Acres
- Year built:
- 2024
- Baths:
- 3.00
- MLS#:
- 543878
- Subdivision:
- Walden Clearing
ADDITIONAL INFORMATION
PROPOSED CONSTRUCTION, Welcome to the ELBERT! This 2 story boasts TONS of features, customized to suit from 3-5 BEDS, to 4 baths. Std features 9 FT CEILINGS IN MAIN LEVEL, FULL 8 FT BASEMENT, 2X6 CONSTRUCTION, MARVIN WINDOWS, CULTURED STONE FRONT W/ LP SMART SIDE FASCIA, VINYL + CEDAR CEILINGS IN PORCH. Choice of various styles of tile in laundry+ bathrooms, LUXURY VINYL IN KITCHEN. Vast array of MEDALLION cabinet options, colors and styles! STANDARD GRANITE OPTIONS or upgraded QUARTZ, Standard under mount sink, ALL KOHLER PRODUCTS INC 5' shower stall in master and 5' tub/shower combo in bath 2. Concrete patio along w/ sod in front and seed in backyard, whole yard sprinkler system is STANDARD! SS APPLIANCES! You can customize this house to your desires to include 3 car garage+ bump outs, add bedrooms, luxury bathroom packages, fireplace, finished basements, BUTLER'S PANTRY, CHEF'S KITCHEN. Reach out TODAY, let us BUILD YOUR DREAM truly customize any plan!
$560,500
8302 Wyman Drive St. John, IN 46373
- Type:
- Single Family
- Sq.Ft.:
- 2,800
- Status:
- Active
- Beds:
- 4
- Lot size:
- 0.41 Acres
- Year built:
- 2024
- Baths:
- 3.00
- MLS#:
- 543875
- Subdivision:
- Walden Clearing
ADDITIONAL INFORMATION
PROPOSED CONSTRUCTION, Welcome to the ELBERT! This 2 story boasts TONS of features, customized to suit from 3-5 BEDS, to 4 baths. Std features 9 FT CEILINGS IN MAIN LEVEL, FULL 8 FT BASEMENT, 2X6 CONSTRUCTION, MARVIN WINDOWS, CULTURED STONE FRONT W/ LP SMART SIDE FASCIA, VINYL + CEDAR CEILINGS IN PORCH. Choice of various styles of tile in laundry+ bathrooms, LUXURY VINYL IN KITCHEN. Vast array of MEDALLION cabinet options, colors and styles! STANDARD GRANITE OPTIONS or upgraded QUARTZ, Standard under mount sink, ALL KOHLER PRODUCTS INC 5' shower stall in master and 5' tub/shower combo in bath 2. Concrete patio along w/ sod in front and seed in backyard, whole yard sprinkler system is STANDARD! SS APPLIANCES! You can customize this house to your desires to include 3 car garage+ bump outs, add bedrooms, luxury bathroom packages, fireplace, finished basements, BUTLER'S PANTRY, CHEF'S KITCHEN. Reach out TODAY, let us BUILD YOUR DREAM truly customize any plan!
$586,000
8013 Wyman Drive St. John, IN 46373
- Type:
- Single Family
- Sq.Ft.:
- 3,030
- Status:
- Active
- Beds:
- 4
- Lot size:
- 0.42 Acres
- Year built:
- 2024
- Baths:
- 3.00
- MLS#:
- 542663
- Subdivision:
- Walden Clearing Manors
ADDITIONAL INFORMATION
PROPOSED CONSTRUCTION, welcome the BENNETT on WALK OUT LOT. BOASTS TONS of features, can be customized to suit. Standard features are 9 FT CEILINGS IN MAIN LEVEL, MAIN LEVEL IN LAW SUITE , FULL 8 FT BASEMENT, 2X6 CONSTRUCTION, ANDERSON WINDOWS, CULTURED STONE FRONT W/ LP SMART SIDE FASCIA, VINYL + CEDAR CEILINGS IN PORCH ( various colors to choose from). Choice of various styles of tile in laundry+ bathrooms, LUXURY VINYL IN KITCHEN. You can pick from vast array of MEDALLION cabinet options, colors and styles! STANDARD GRANITE OPTIONS! Standard under mount sink along w/ several choices of faucets. ALL KOHLER PRODUCTS INC 5' shower stall in master and 5' tub/shower combo in bath 2. Concrete patio along w/ sod in front and seed in backyard, whole yard sprinkler system is STANDARD! SS APPLIANCES INCLUDED! You can customize this house include 3 car garage, garage bump outs, add bedrooms, luxury bathroom packages, fireplace and so much more! Reach out TODAY, let us BUILD YOUR DREAM!
- Type:
- Single Family
- Sq.Ft.:
- 2,722
- Status:
- Active
- Beds:
- 4
- Lot size:
- 0.4 Acres
- Year built:
- 2023
- Baths:
- 4.00
- MLS#:
- 537537
- Subdivision:
- Gates/st #7e
ADDITIONAL INFORMATION
Welcome to your dream home in the coveted Gates of St. John subdivision! This stunning 2-story gem offers 4 bedrooms 3 1/2 baths and a 3-car garage across 2,722 sq ft of modern luxury. Nestled just 45 minutes from Chicago, this residence combines convenience and elegance. The spacious layout boasts ample natural light, emphasizing the beauty of the open living spaces. The well-appointed kitchen flows seamlessly into the living and dining areas, making it perfect for both daily life and entertaining. Escape to the serene primary suite with its own private bath, providing a relaxing retreat after a long day. Three additional bedrooms offer versatility for guests, a home office, or your personal touch. Located just moments away from shopping and dining options, this home offers the perfect balance of suburban tranquility and urban accessibility. Don't miss your chance to live in this sought-after community.
- Type:
- Single Family
- Sq.Ft.:
- 3,181
- Status:
- Active
- Beds:
- 4
- Lot size:
- 0.32 Acres
- Year built:
- 2023
- Baths:
- 5.00
- MLS#:
- 537282
- Subdivision:
- The Gates Of St. John
ADDITIONAL INFORMATION
Proposed Construction.Discover luxury living in the prestigious Gates of St. John subdivision with this exquisite 2-story gem. Boasting a 3-car side load garage, this 4-bedroom, 3.5-bath haven spans 3,182 sq ft of pure elegance.Step into the grand open floor plan where the gourmet kitchen seamlessly flows into the dining and living areas, an entertainer's dream. The kitchen delights with high-end appliances, granite countertops, and a central island.Indulge in the sophistication of the loft library, a serene space for relaxation or work. The upper level hosts the lavish primary suite featuring a walk-in closet and an ensuite bath with a soaking tub and separate shower. Two additional bedrooms and a full bath offer privacy and comfort.Elevating convenience, the upper-level laundry room streamlines chores. The unique Main floor related living space boasts a private entrance, bedroom & bathroom, perfect for guests or related living.
$1,100,000
8450 W 105th Avenue St. John, IN 46373
- Type:
- Single Family
- Sq.Ft.:
- 4,374
- Status:
- Active
- Beds:
- 5
- Lot size:
- 0.32 Acres
- Year built:
- 2023
- Baths:
- 5.00
- MLS#:
- 537277
- Subdivision:
- The Gates Of St. John
ADDITIONAL INFORMATION
Proposed Construction!Welcome to luxury living in the Gates of St. John! This breathtaking 2-story new construction home boasts elegance and modern comfort. With over 4100 sq ft of living space, this spacious abode features 5 bedrooms and 3.5 baths, offering ample room for everybody. Indulge in the convenience of a 3-car garage, providing ample storage and parking space. The open-concept design seamlessly connects the living, dining, and kitchen areas, perfect for entertaining guests. The chef-inspired kitchen is a culinary masterpiece, adorned with high-end appliances and stylish finishes. Retreat to the luxurious primary suite with a spa-like ensuite bath, ensuring relaxation after a long day. Four additional bedrooms accommodate family and guests. With 3 full and 1 half bath, morning routines and busy evenings are a breeze.
Albert Wright Page, License RB14038157, Xome Inc., License RC51300094, [email protected], 844-400-XOME (9663), 4471 North Billman Estates, Shelbyville, IN 46176

Listings courtesy of Northwest Indiana Realtor Association as distributed by MLS GRID. Based on information submitted to the MLS GRID as of {{last updated}}. All data is obtained from various sources and may not have been verified by broker or MLS GRID. Supplied Open House Information is subject to change without notice. All information should be independently reviewed and verified for accuracy. Properties may or may not be listed by the office/agent presenting the information. Properties displayed may be listed or sold by various participants in the MLS. NIRA MLS MAKES NO WARRANTY OF ANY KIND WITH REGARD TO LISTINGS PROVIDED THROUGH THE IDX PROGRAM INCLUDING, BUT NOT LIMITED TO, ANY IMPLIED WARRANTIES OF MERCHANTABILITY AND FITNESS FOR A PARTICULAR PURPOSE. NIRA MLS SHALL NOT BE LIABLE FOR ERRORS CONTAINED HEREIN OR FOR ANY DAMAGES IN CONNECTION WITH THE FURNISHING, PERFORMANCE, OR USE OF THESE LISTINGS. Listings provided through the NIRA MLS IDX program are subject to the Federal Fair Housing Act and which Act makes it illegal to make or publish any advertisement that indicates any preference, limitation, or discrimination based on race, color, religion, sex, handicap, familial status, or national origin. NIRA MLS does not knowingly accept any listings that are in violation of the law. All persons are hereby informed that all dwellings included in the NIRA MLS IDX program are available on an equal opportunity basis. Copyright 2024 NIRA MLS - All rights reserved. 800 E 86th Avenue, Merrillville, IN 46410 USA. ALL RIGHTS RESERVED WORLDWIDE. No part of any listing provided through the NIRA MLS IDX program may be reproduced, adapted, translated, stored in a retrieval system, or transmitted in any form or by any means.


© 2024 Midwest Real Estate Data LLC. All rights reserved. Listings courtesy of MRED MLS as distributed by MLS GRID, based on information submitted to the MLS GRID as of {{last updated}}.. All data is obtained from various sources and may not have been verified by broker or MLS GRID. Supplied Open House Information is subject to change without notice. All information should be independently reviewed and verified for accuracy. Properties may or may not be listed by the office/agent presenting the information. The Digital Millennium Copyright Act of 1998, 17 U.S.C. § 512 (the “DMCA”) provides recourse for copyright owners who believe that material appearing on the Internet infringes their rights under U.S. copyright law. If you believe in good faith that any content or material made available in connection with our website or services infringes your copyright, you (or your agent) may send us a notice requesting that the content or material be removed, or access to it blocked. Notices must be sent in writing by email to [email protected]. The DMCA requires that your notice of alleged copyright infringement include the following information: (1) description of the copyrighted work that is the subject of claimed infringement; (2) description of the alleged infringing content and information sufficient to permit us to locate the content; (3) contact information for you, including your address, telephone number and email address; (4) a statement by you that you have a good faith belief that the content in the manner complained of is not authorized by the copyright owner, or its agent, or by the operation of any law; (5) a statement by you, signed under penalty of perjury, that the information in the notification is accurate and that you have the authority to enforce the copyrights that are claimed to be infringed; and (6) a physical or electronic signature of the copyright owner or a person authorized to act on the copyright owner’s behalf. Failure to include all of the above information may result in the delay of the processing of your complaint.
Saint John Real Estate
The median home value in Saint John, IN is $397,200. This is higher than the county median home value of $207,000. The national median home value is $338,100. The average price of homes sold in Saint John, IN is $397,200. Approximately 97.17% of Saint John homes are owned, compared to 2.54% rented, while 0.29% are vacant. Saint John real estate listings include condos, townhomes, and single family homes for sale. Commercial properties are also available. If you see a property you’re interested in, contact a Saint John real estate agent to arrange a tour today!
Saint John 46373 is more family-centric than the surrounding county with 38.65% of the households containing married families with children. The county average for households married with children is 27.11%.
Saint John Weather
