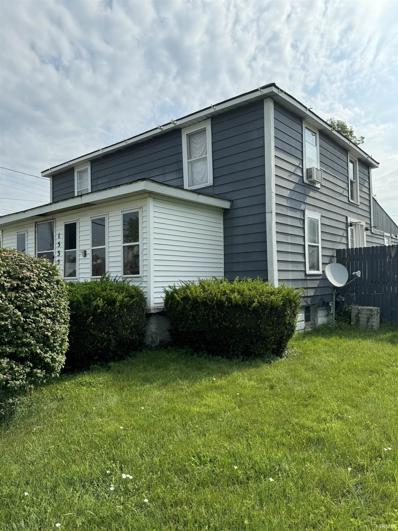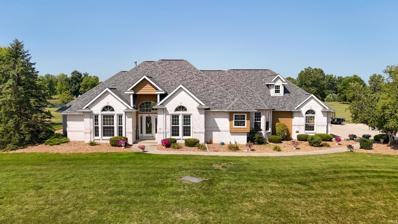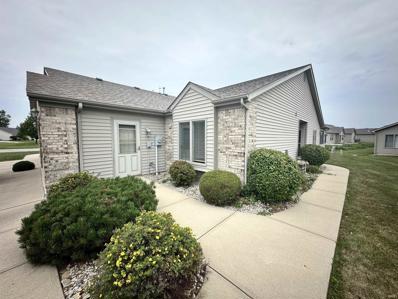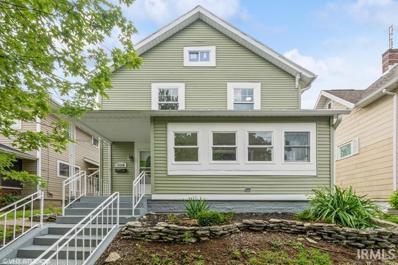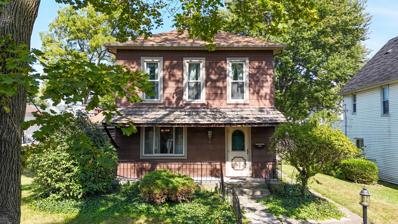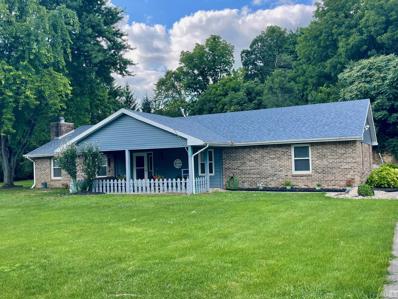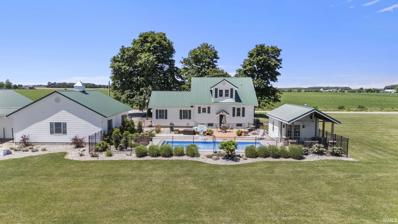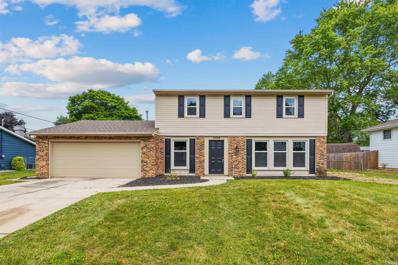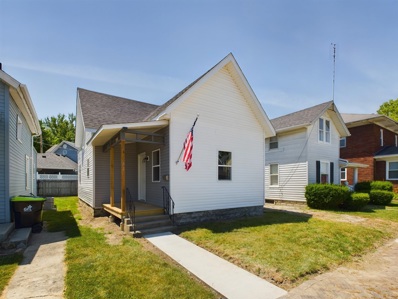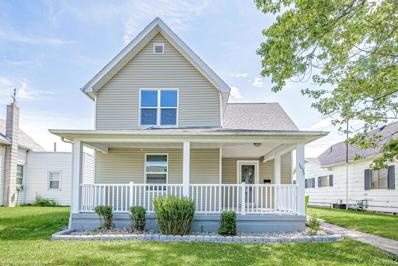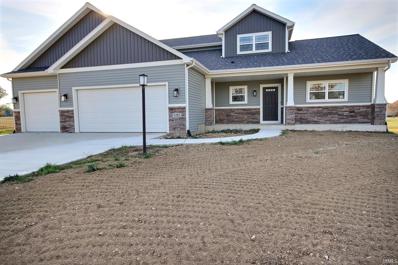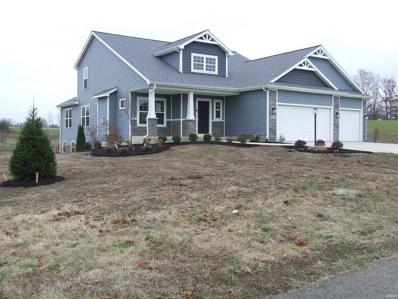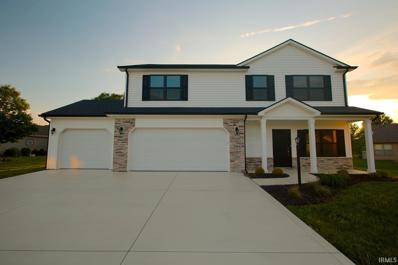Huntington IN Homes for Sale
- Type:
- Single Family
- Sq.Ft.:
- 2,262
- Status:
- Active
- Beds:
- 4
- Lot size:
- 0.14 Acres
- Year built:
- 1918
- Baths:
- 2.00
- MLS#:
- 202430323
- Subdivision:
- Liberty Place
ADDITIONAL INFORMATION
Investor / Handyman Special. Terrific home if brought back to its original glory or updated with your contemporary design ideas! Quiet street, large yard! Central Air and on-demand water heater.
$509,900
6318 N 370 WEST Huntington, IN 46750
- Type:
- Single Family
- Sq.Ft.:
- 4,397
- Status:
- Active
- Beds:
- 4
- Lot size:
- 1.87 Acres
- Year built:
- 1999
- Baths:
- 4.00
- MLS#:
- 202429451
- Subdivision:
- Lake Forest
ADDITIONAL INFORMATION
Welcome to luxury with this spacious, sprawling ranch tucked on a great pond view lot nestled in Lake Forest subdivision. The amenities are too numerous to list but the home features a great floor plan. It all begins as you step into the foyer and view the luxurious great room with fireplace and fantastic natural light, formal dining room with custom wainscoting, unbelievable kitchen with great cabinet and counter space. Make your way into primary suite with two-way fireplace, trey ceiling, and en suite complete with spacious closets. On the main level you will also find two additional large bedrooms, main bath and powder room. Sneak away to the upper level bedroom and let the games begin in the wonderful walk-out basement complete with billiard room with amazing built-in cabinetry and theater room modeled after the old Huntington Theater. This house is truly to good to be true, offered at a great price.
- Type:
- Condo
- Sq.Ft.:
- 1,312
- Status:
- Active
- Beds:
- 2
- Lot size:
- 0.14 Acres
- Year built:
- 2006
- Baths:
- 2.00
- MLS#:
- 202428932
- Subdivision:
- Crown Hill Farms
ADDITIONAL INFORMATION
$4200 carpet and painting allowance included with right offer. Looking to slow down and enjoy care free living? Look no more. This Villa with good bones features an open floor plan , new roof in 2021 , a 3 seasons room for relaxation and much more. Your main bedroom comes accompanied with a tray ceiling, full bathroom en suite, and a deep walk in closet. Located in a private, quiet villa community you will be sure to feel at home. The location for this Villa is unbeatable, with grocery and shopping LESS than a mile away. Schedule your showing today to see if this Villa is right for you!
- Type:
- Single Family
- Sq.Ft.:
- 1,818
- Status:
- Active
- Beds:
- 3
- Lot size:
- 0.1 Acres
- Year built:
- 1900
- Baths:
- 2.00
- MLS#:
- 202428537
- Subdivision:
- None
ADDITIONAL INFORMATION
This is a Fannie Mae HomePath Home.Welcome to your dream home! This newly remodeled two-story beauty is a perfect blend of modern elegance and comfort. Boasting brand new siding and windows, this home offers great curb appeal and energy efficiency. Step inside to find a spacious and inviting layout with fresh paint and new flooring throughout. The updated kitchen is a chef's delight, featuring contemporary finishes and ample space for all your culinary adventures. Relax and unwind in the sunroom at the front of the house, a perfect spot for your morning coffee or an evening read. The updated bathrooms provide a spa-like experience, enhancing your everyday routine. Stay comfortable year-round with the new HVAC system ensuring optimal climate control. Step outside to your personal oasisâ??a sparkling in-ground pool awaits, perfect for those hot summer days. The covered patio is ideal for entertaining or simply enjoying the outdoors. The fenced yard offers privacy and security. This home is a true gem, offering a combination of luxury and functionality. Donâ??t miss the opportunity to make it yours!
$160,000
729 OAK Street Huntington, IN 46750
- Type:
- Single Family
- Sq.Ft.:
- 1,790
- Status:
- Active
- Beds:
- 3
- Lot size:
- 0.18 Acres
- Year built:
- 1918
- Baths:
- 2.00
- MLS#:
- 202428247
- Subdivision:
- LaFontaines
ADDITIONAL INFORMATION
Make your next move to this 2-story home located on the northside of Huntington! Just a short walk or drive to downtown, you truly are in the heart of everything in Huntington. The big ticket items that have been updated in the last 4 years include the roof, furnace, ac unit, water heater, and replacement windows. On the main level you will find spacious living and family areas, dining room for your meals, a nice size kitchen with all appliances staying, and a mud room with a half-bathroom and laundry area. Heading upstairs you will be greeted by 3 bedrooms and a full bathroom. The backyard features a nice sized yard with a privacy fence, a large patio for a nice siting area, and a one car detached garage for more storage or parking. Motivated Seller, make an offer today and don't miss your opportunity to make this Oak St house your next home!
- Type:
- Single Family
- Sq.Ft.:
- 2,211
- Status:
- Active
- Beds:
- 3
- Lot size:
- 1 Acres
- Year built:
- 1987
- Baths:
- 2.00
- MLS#:
- 202427090
- Subdivision:
- None
ADDITIONAL INFORMATION
Here it is..... ready..... a 5 car attached garage! Yes, we said it.... a 5 car attached garage. Don't be misled, the house is amazing but the property features a 5 car attached garage. Ok. We said that.... Prepare yourself for this fantastic, one level 3 bedroom 2 bathroom ranch with an amazing location within Huntington City limits. You will fall in love with the huge rooms, wonderful gigantic living room with fireplace, dining room, large kitchen and three huge bedrooms, including huge primary en suite complete with jetted tub. Outside you find your private oasis with above ground pool, patio, fenced privacy and hot tub! Then did we mention the garage.... with a total of 1,776 square feet this 5 bay, insulated and heated workshop is ready for all your projects. Nicely updated with newer roof, windows, water heater, gutter guards, and so much more. Make your move today!
$589,900
3309 S 300 E Huntington, IN 46750
- Type:
- Single Family
- Sq.Ft.:
- 2,662
- Status:
- Active
- Beds:
- 5
- Lot size:
- 2.39 Acres
- Year built:
- 1936
- Baths:
- 3.00
- MLS#:
- 202424705
- Subdivision:
- None
ADDITIONAL INFORMATION
This is what you've been waiting for!! Beautiful Home, Outbuildings, & Stunning Outdoor Retreat in the country on 2.3+/- Acres! The 5-bedroom, 1.5-bath home exudes charm & comfort, with a sliding barn door on the main level leading to 2 bedrooms and a newly remodeled full bath, complete with a tiled tub/shower. One of the bedrooms is currently utilized as an office, showcasing the versatile layout of the home. Upstairs, 3 bedrooms, each with walk-in closets and extended storage, are complemented by a convenient half bath. The kitchen boasts exquisite Amish-made cabinetry and travertine tile floors, while the dining room, open to both the living and family rooms, features luxurious bamboo vinyl flooring. The family room is enhanced by an electric fireplace, creating a cozy ambiance for relaxation. A brick 3-season room with ceramic tile provides a delightful space for enjoying the surrounding landscape. The large basement hosts the laundry hookups, an extra room for a workshop, and additional storage, catering to various needs. Step outside to an entertainer's paradise! Within the iron-fenced backyard area is a luxurious saltwater pool added in 2019, complete with an automatic cover, heater, & surrounded by stamped concrete. The pool house features the pool's mechanicals & a half bathroom. When you've had enough sun & swimming, enjoy some shade & snacks under the covered sitting area. The property also includes a Pole Barn with a covered porch, electricity, and sliding and walk-in doors, as well as a shed that was previously used as an art studio and features electricity. The 4-car garage boasts 9' doors and electricity, while the gravel area behind the barns provides additional parking and storage. With a whole house generator hookup available, this property ensures peace of mind and convenience. New 96% efficient Goodman propane furnace, tank is rented. New central air. Don't miss this opportunity to own a beautiful property with an entertainer's paradise -- Come see all the amenities for yourself!
$249,900
3402 E 716 N Huntington, IN 46750
- Type:
- Single Family
- Sq.Ft.:
- 1,712
- Status:
- Active
- Beds:
- 4
- Lot size:
- 0.27 Acres
- Year built:
- 1970
- Baths:
- 2.00
- MLS#:
- 202423291
- Subdivision:
- Arlington Heights
ADDITIONAL INFORMATION
Welcome to this beautifully updated 4-bedroom, 1.5-bathroom home nestled in a charming neighborhood. As you step inside, you'll immediately notice the modern upgrades and thoughtful renovations throughout. The main level boasts new vinyl flooring that enhances the spacious living areas, providing both durability and style. The updated kitchen is a focal point, featuring sleek stainless steel appliances that complement the contemporary cabinetry and countertops. Upstairs, plush new carpeting creates a cozy atmosphere in the four generously sized bedrooms, each offering ample closet space and natural light. The half bathroom on the main level and the full bathroom upstairs have been tastefully updated, combining functionality with elegance. Outside, a fenced-in yard awaits, perfect for enjoying outdoor activities, gardening, or simply unwinding in privacy. The property's landscaping adds to its curb appeal, creating a welcoming first impression. This home combines modern convenience with comfortable living. Don't miss out on the opportunity to make this meticulously maintained residence your own. Schedule a showing today and envision yourself living in this inviting and updated space.
- Type:
- Single Family
- Sq.Ft.:
- 873
- Status:
- Active
- Beds:
- 3
- Lot size:
- 0.06 Acres
- Year built:
- 1900
- Baths:
- 2.00
- MLS#:
- 202422185
- Subdivision:
- None
ADDITIONAL INFORMATION
Beautiful, fully renovated 3 bedroom, 1.5 bath home just South of downtown Huntington now available. This home has been completely renovated down to the studs and reconfigured to maximize the space to its full potential. Be the first to live in this cute, move in ready home since its reno and enjoy all the new finishes. The kitchen is well appointed with all new cabinets featuring soft close doors and drawers, and many conveniences that the new owner will enjoy. The bath rooms have all new fixtures and cabinets that add character and style that will be sure to please.
- Type:
- Single Family
- Sq.Ft.:
- 1,481
- Status:
- Active
- Beds:
- 3
- Lot size:
- 0.19 Acres
- Year built:
- 1868
- Baths:
- 2.00
- MLS#:
- 202421713
- Subdivision:
- LaFontaines
ADDITIONAL INFORMATION
Nicely remodeled 3 bedroom 2 full bath home. sitting on a large city lot. This home boasts many updates. You will fall in love with the large room sizes as well as the charm. New flooring throughout and fresh paint. The kitchen and bathrooms are completely new! Brand new roof as well. The large yard has plenty of room for all the activities. There is even a large two car garage and access off the alley. What a beauty!
- Type:
- Single Family
- Sq.Ft.:
- 3,399
- Status:
- Active
- Beds:
- 4
- Lot size:
- 1.52 Acres
- Year built:
- 2023
- Baths:
- 3.00
- MLS#:
- 202345590
- Subdivision:
- Other
ADDITIONAL INFORMATION
OPEN HOUSE Sunday Nov 24th 1-2pm This is the Lancia Homes Autumn Whisper II design with 2,099 sq. ft. Home having 4 Bedroom, 2.5 bath and 3 car garage. The Owner's Suite is on main floor with dual sink vanity, shower with seat and walk-in closet. A Great Room with gas fireplace and doors leading out to a deck. 3 Bedrooms upstairs and Loft. Separate Laundry room. Home also has a full finished 1300 sq. ft. walk out basement with a full bath and rough plumb for wet bar. Aero Landings is a subdivision that features lovely rolling residential lots ranging from 1-1/2 to 2 plus acres and are excellent sites with walk-out basements.
- Type:
- Single Family
- Sq.Ft.:
- 3,518
- Status:
- Active
- Beds:
- 4
- Lot size:
- 1.51 Acres
- Year built:
- 2023
- Baths:
- 3.00
- MLS#:
- 202345329
- Subdivision:
- Other
ADDITIONAL INFORMATION
OPEN HOUSE Sunday Nov 24th 1-2pm Lancia Homes Springfield II with 2,154 sq.ft. Lofted 4 Bedroom owner suite on the Main, 2.5 Baths, 3-Car Garage, and a Full 1,364 sq.ft. Daylight BASEMENT rough plumb for Full Bath. Vaulted two-story Great Room with ceiling fan and gas fireplace with conduit above. This home has great views and backyard entertainment space! Kitchen faces Great Room, 12 x 14 Four-Season room with cathedral ceiling and French doors leading out to a 12 x 14 deck. Kitchen has corner pantry, view of deck, open to Nook, stainless appliances, quartz - or granite according to selections made. Ask a Lancia designer, counters, taller cabinets and ceramic backsplash. Quartz - or granite according to selections made. Ask a Lancia designer, in Half Bath and Owner Suite Bath. Owner Suite on main floor with dual sink vanity, ceramic floor, ceramic shower with seat and walk-in closet with dual rod & shelf 1-wall unit. 3 Bedrooms upstairs and Loft open to Great Room. Separate Laundry room off Garage. Cubbie Lockers off Garage to collect boots and jackets. 1,364 sq.ft. Basement has egress window, partial rough plumb with full Bath and 5' fiberglass shower set in basement. Vinyl plank floor in Great Room, Four-Season Room, Kitchen, Nook, Pantry, Foyer, Baths and Laundry Room. Garage is finished with drywall, paint, attic access with pull-down stairs and has one 240-volt outlet pre-wired for an electric vehicle charging. Stone and gable brackets on elevation. LARGE LOT!! Aero Landings is a subdivision that features lovely rolling residential lots ranging from 1-1/2 to 2 plus acres and are excellent sites with walk-out basements. (Grading and seeding completed after closing per Lanciaâ??s lawn schedule.) Home has Simplx Smart Home Technology - Control panel, up to 4 door sensors, motion, LED bulbs throughout, USB port built-in charger in places. 2-year foundation to roof guarantee and a Lancia in-house Service Dept.
- Type:
- Single Family
- Sq.Ft.:
- 2,480
- Status:
- Active
- Beds:
- 4
- Lot size:
- 0.3 Acres
- Year built:
- 2023
- Baths:
- 3.00
- MLS#:
- 202304903
- Subdivision:
- Stoney Brook Heights
ADDITIONAL INFORMATION
Custom Built 4 Bedroom, 2 1/2 bath 2 Story Home Attractive Hickory Cabinets in Kitchen, Laundry and Baths Premium Stainless Steel Dishwasher, Microhood and a Chrome Pull Down Kitchen Faucet with a 8" Deep Stainless Steel Sink Locking Vinyl Plank in Kitchen, Dining, Laundry and Baths. Primary Bedroom with a Lighted Ceiling Fan & Walk-in-Closet Primary Bath has a 5' Walk-In Shower and a 36" Tall Vanity together with Upgraded Bath Fixtures in each Bath Lighted Ceiling Fan in the Great Room and Rounded Drywall Corners throughout the home. Standard 3 Car Garage with Wireless Keypad and Door Open for the 3rd Bay Upgraded 6' Patio Glider Door leading to the 10 x12 Non-Structural Patio 95% Efficient Gas Furnace and Central Air Conditioning with Fresh Air Ventilation and Programmable Thermostat Beautiful Exterior with Address Stone, Vinyl Siding, Prefinished Paneled Shutters, Upgraded Front Door and Landmark Shingles along with Partial Stone Front

Information is provided exclusively for consumers' personal, non-commercial use and may not be used for any purpose other than to identify prospective properties consumers may be interested in purchasing. IDX information provided by the Indiana Regional MLS. Copyright 2024 Indiana Regional MLS. All rights reserved.
Huntington Real Estate
The median home value in Huntington, IN is $180,500. This is higher than the county median home value of $155,200. The national median home value is $338,100. The average price of homes sold in Huntington, IN is $180,500. Approximately 58.15% of Huntington homes are owned, compared to 32.8% rented, while 9.05% are vacant. Huntington real estate listings include condos, townhomes, and single family homes for sale. Commercial properties are also available. If you see a property you’re interested in, contact a Huntington real estate agent to arrange a tour today!
Huntington, Indiana has a population of 17,018. Huntington is less family-centric than the surrounding county with 24.95% of the households containing married families with children. The county average for households married with children is 26.53%.
The median household income in Huntington, Indiana is $47,232. The median household income for the surrounding county is $56,705 compared to the national median of $69,021. The median age of people living in Huntington is 37.1 years.
Huntington Weather
The average high temperature in July is 84.4 degrees, with an average low temperature in January of 17.2 degrees. The average rainfall is approximately 39 inches per year, with 29 inches of snow per year.
