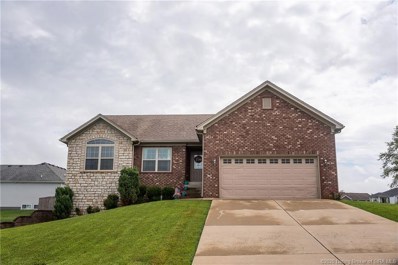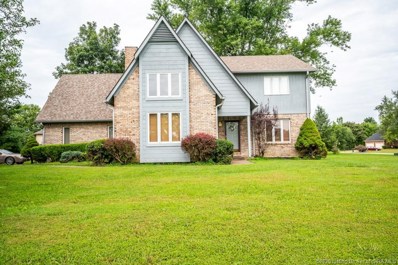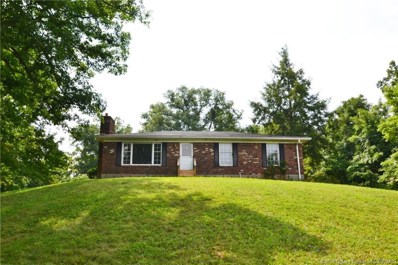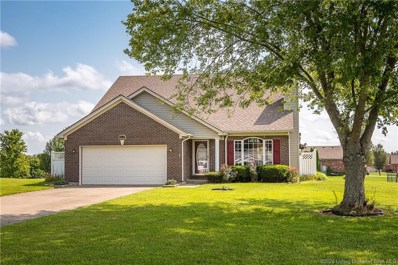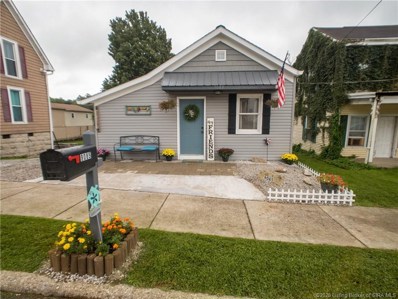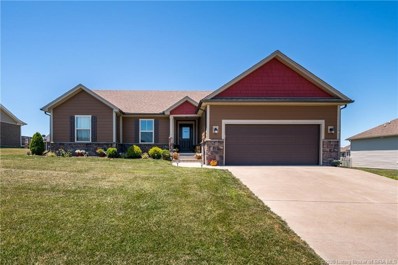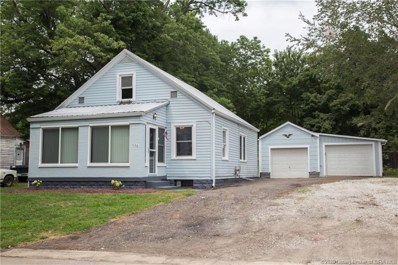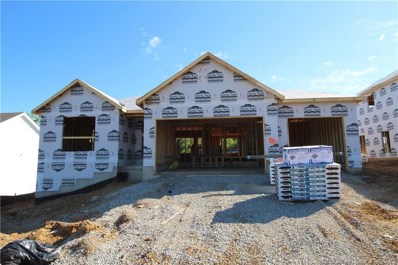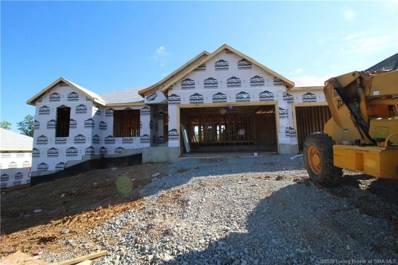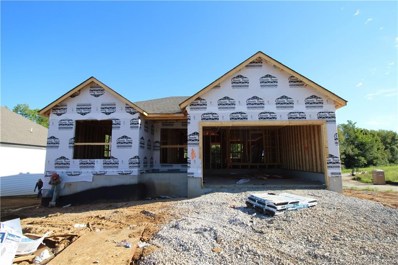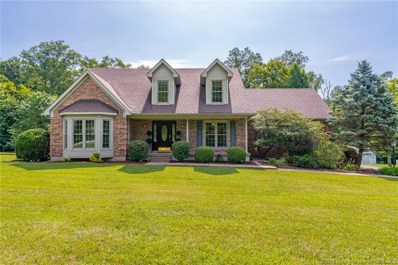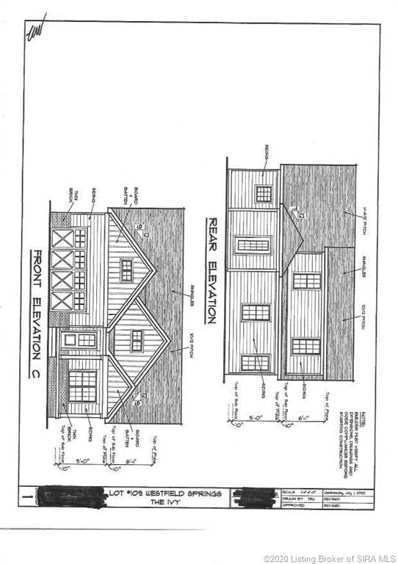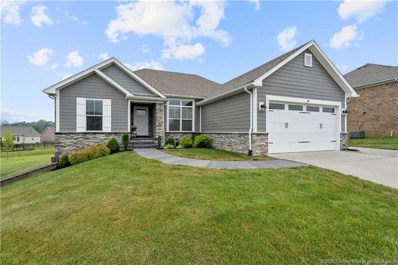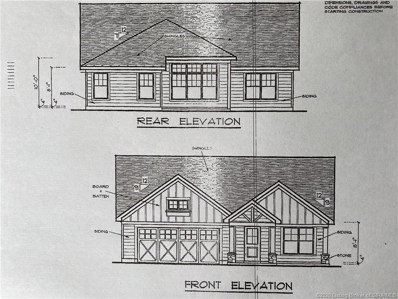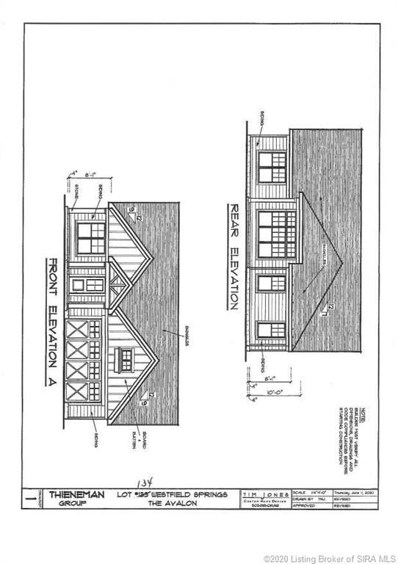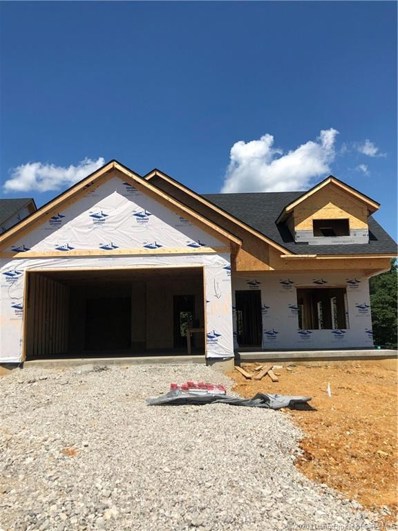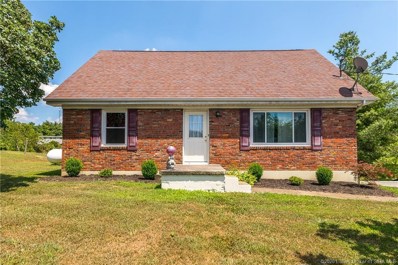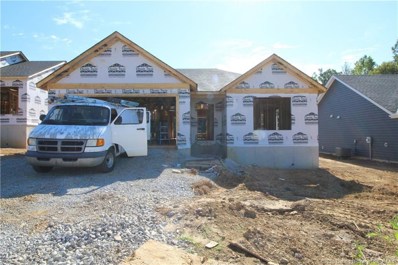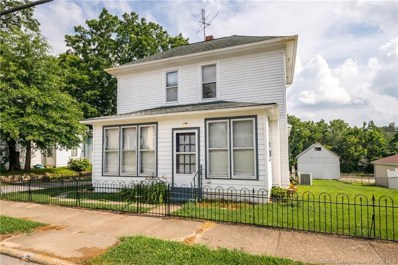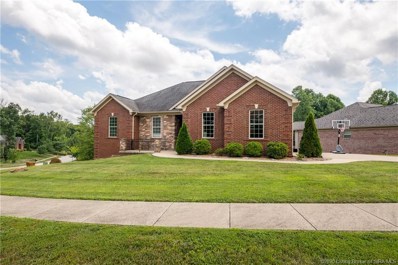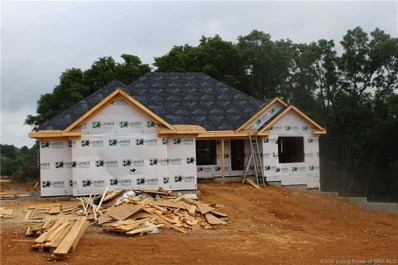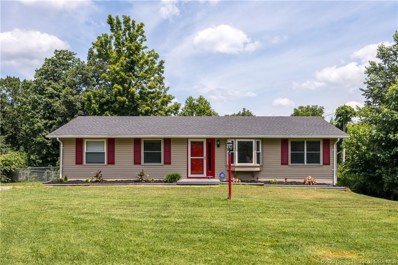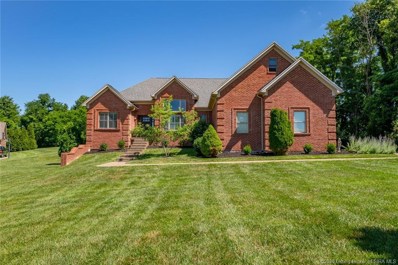Georgetown IN Homes for Sale
- Type:
- Single Family
- Sq.Ft.:
- 2,788
- Status:
- Active
- Beds:
- 3
- Lot size:
- 0.52 Acres
- Year built:
- 2012
- Baths:
- 3.00
- MLS#:
- 2020010442
- Subdivision:
- Copperfield
ADDITIONAL INFORMATION
*ENERGY STAR HOME* Custom built, 1 owner home! Award winning Floyd Central schools! Gorgeous open floor plan - great for entertaining! Awesome cul-de-sac, 1/2+ AC lot! Huge back yard! 3 bedrooms, 3 full baths, covered patio w/ stamped concrete, full mostly finished daylight basement w/ family room, 2 add'l rooms & lots of unfinished storage space, large open living room with electric fireplace, large kitchen w/ granite counter tops. All kitchen appliances stay! Breakfast bar, lots of upgrades throughout, high smooth ceilings, bullnose corners, hardwood & tile floors, vaulted & tray ceilings, large master suite, huge master bath with garden tub & separate shower, 4'x11' walk-in closet, water softener included, over-sized 2 car garage w/ extra storage area. Living room, family room, & patio are pre-wired for surround sound. Hawkeye security system, invisible fence, pre-paid TruGreen. ABSOLUTELY BEAUTIFUL! All square footage & room measurements are approximate.
- Type:
- Single Family
- Sq.Ft.:
- 2,520
- Status:
- Active
- Beds:
- 4
- Lot size:
- 0.24 Acres
- Year built:
- 2012
- Baths:
- 3.00
- MLS#:
- 2020010343
- Subdivision:
- Brookstone
ADDITIONAL INFORMATION
AWARD WINNING FLOYD COUNTY SCHOOLS! Beautiful Brookstone! Move in Ready! Fantastic Neighborhood! 4 Beds, 3 Full Baths, FINISHED WALKOUT Brick Ranch! Spacious OPEN Plan, Arches, Bullnose corners, Spanish Textured Walls, NEW Luxury Vinyl Flooring, Lrg Vaulted Liv Rm, Lrg Eat-in Kitchen, LOTS of Cabs/Counter space, USB Port, Breakfast Bar, Ceramic Flooring, Nice Laundry/Mud Rm off Garage. Lrg Master Bed, Lrg WIC, Dbl Vanity, Whirlpool Tub, Lrg Separate shower. Beds 2/3 Good Size too! Full Hall bath, FINISHED Lower Level WALKOUT w/Extra Lrg OPEN Rec Room, Perfect for Entertaining, Games, Plenty of room for a pool table too! Lrg 4th Bed, 3rd Full Bath, Good amount of storage, 33x17 PATIO off W/O, Lrg 2 Car Garage w/ADDED STORAGE LOFT, Flat backyard w/ NICE Deck JUST power washed! Hurry!!!
- Type:
- Single Family
- Sq.Ft.:
- 4,102
- Status:
- Active
- Beds:
- 3
- Lot size:
- 1.16 Acres
- Year built:
- 1988
- Baths:
- 3.00
- MLS#:
- 2020010289
- Subdivision:
- Brazil Lake Estate
ADDITIONAL INFORMATION
This is your chance to own a spacious home in Brazil Lakes Estates! The 3 bed, 2.5 bath home with an unfinished basement sits on over 1 acre. Upon entering the home you will see a spacious family room w/ vaulted ceiling, fireplace & wet bar to your left. Continue around to the large eat-in kitchen w/ access to the back deck/yard. The eat-in kitchen is flanked by a formal dining room & formal living room. Don't miss the 1/2 bath on the main floor. The 2nd floor boasts a massive sized master bedroom w/ an equally large attached seating area. Master en-suite has updates that include, new sink, countertops & cabinets & new flooring. Laundry room is conveniently located between the master & 2 secondary bedrooms. The basement is unfinished w/ unlimited possibilities. The roof is less than 5 years old; UDI did one basement repair. Propane tank is rented. Seller offering 1 year American Home Shield Home Warranty. All sizes & measurements approximate; if important buyer and/or buyers agent to verify. Call today for your private showing. (Septic pumped about 3 years ago & propane tank rented through Pearch Bottled Gas). Sq ft & rm sz approx.
- Type:
- Single Family
- Sq.Ft.:
- 2,640
- Status:
- Active
- Beds:
- 4
- Lot size:
- 0.97 Acres
- Year built:
- 2020
- Baths:
- 3.00
- MLS#:
- 202009885
- Subdivision:
- Highland Lake Estates
ADDITIONAL INFORMATION
Semi Custom Contract Build . Sq ft & rm sz approx
$129,900
1355 Walts Road Georgetown, IN 47122
- Type:
- Single Family
- Sq.Ft.:
- 1,344
- Status:
- Active
- Beds:
- 3
- Lot size:
- 1.08 Acres
- Year built:
- 1974
- Baths:
- 2.00
- MLS#:
- 2020010260
- Subdivision:
- Walts Road
ADDITIONAL INFORMATION
Don't miss out on the opportunity to make this one your own! Fantastic 3 bed, 1.5 bath home with TONS OF POTENTIAL!! Spacious eat-in kitchen with sliding doors that lead to the back patio. Cozy up next to the fireplace in the living area! Main bedroom features a private half bath! You will love the pond view from the front yard of your 1 acre lot. Unfinished walkout basement offers endless possibilities!!! Inspections welcome but seller is selling "AS-IS". Listing broker has interest in property.
- Type:
- Single Family
- Sq.Ft.:
- 3,004
- Status:
- Active
- Beds:
- 4
- Lot size:
- 0.82 Acres
- Year built:
- 1999
- Baths:
- 3.00
- MLS#:
- 2020010243
- Subdivision:
- Highland Lake Estates
ADDITIONAL INFORMATION
Highland lakes home that faces Kepley Road! Enjoy the amenities of Highland Lakes including lake access, common areas, and tennis/basketball court. This home sits on almost an acre lot that includes 4 full bedrooms with the main owner's suite located on the main floor. Three full bedrooms are on the second floor with extra balcony space for an office or sitting area with a view of the living room. The vaulted ceiling in the living room features a gas fireplace creating an open feel. The Basement has a nice size room for entertaining and a rec-room with rough-in for a wet bar, as well as a half bath. A shelved storage room completes the basement.
- Type:
- Single Family
- Sq.Ft.:
- 1,550
- Status:
- Active
- Beds:
- 3
- Lot size:
- 0.1 Acres
- Year built:
- 1929
- Baths:
- 2.00
- MLS#:
- 2020010127
ADDITIONAL INFORMATION
You will fall in love with this adorable cottage-style home located in the heart of Georgetown. In a MOVE IN TODAY condition! With Newly updated Interior and exterior, This affordable And cozy 3 bedroom\ 2 full bath home has so much to offer! It features new roof, new gutters, new windows, new siding, New water heater, new laminate and tile flooring Throughout, new kitchen cabinets with tiled floors and modern backsplash, tiled showers, freshly painted with lots of storage for the space. This quaint home backs up to a friendly park, has its own parking and outside Peaceful Setting area next to the walkout basement. It’s conveniently located minutes to the interstate 64 and Great schools. May Qualify for USDA rural housing.
- Type:
- Single Family
- Sq.Ft.:
- 1,528
- Status:
- Active
- Beds:
- 3
- Lot size:
- 0.26 Acres
- Year built:
- 2017
- Baths:
- 2.00
- MLS#:
- 202009917
- Subdivision:
- Brookstone
ADDITIONAL INFORMATION
Open House Tuesday 5-7pm. Desirable Brookstone subdivision. 3 bedrooms, 2 bath, exterior textures and colors lend a stone cottage charm as you enter through the covered porch. The open concept floor plan is flooded with light and offers a beautiful sunset view. The upgraded trim package gives a crisp finish to the foyer, master and living room and the 5 panel interior doors add quality and style. The large master en suite features a double vanity bath, walk in shower, extra storage and a huge walk in closet. Matching bedrooms are separate from the master and are served by a large bath and two hall closets. The kitchen’s cherry cabinetry, black appliances, island/breakfast bar and patio walk-out are wonderful for daily dinners and entertaining. You’ll have fun designing the back yard just the way you like; With a sense of open space and privacy, there is so much potential
- Type:
- Single Family
- Sq.Ft.:
- 2,039
- Status:
- Active
- Beds:
- 3
- Lot size:
- 0.19 Acres
- Year built:
- 1936
- Baths:
- 1.00
- MLS#:
- 202009972
ADDITIONAL INFORMATION
RARE FIND – FLOYD COUNTY LISTING UNDER 125,000!! Check out this well-maintained home that features 3 bedrooms, a full bathroom, generous living room & kitchen areas, an oversized 2-car garage & a large backyard! Located approx. 7 min. to the Interstate & 20 min. to downtown Louisville. Home will qualify for a USDA/Rural Housing, 0% down payment loan! Buyer's or buyer(s) agent should verify measurements & schools, if critical to the Buyer.
- Type:
- Single Family
- Sq.Ft.:
- 2,533
- Status:
- Active
- Beds:
- 4
- Lot size:
- 0.22 Acres
- Year built:
- 2020
- Baths:
- 3.00
- MLS#:
- 202009962
- Subdivision:
- Knob Hill
ADDITIONAL INFORMATION
Pictures updated as of 2/4. Premier Homes of Southern Indiana is proud to present the beautiful 'Juliana' floor plan! This gorgeous 4 Bed/3 Bath home features a cozy covered front porch, foyer, open floor plan, 1st floor laundry/mud room with pocket door and bench seat, and spacious great room that walks out to back partially covered deck, which is perfect for relaxing or entertaining! Beautiful eat-in kitchen with stainless steel appliances, granite countertops, farm sink, island, pantry, and roomy breakfast nook. Tranquil master suite offers master bath with double vanity, water closet, large walk-in tile shower, and spacious walk-in closet with double doors. Full, finished walkout basement features 4th bedroom with walk-in closet, full bath with built-in linen tower, office, craft room, large storage room, and huge family room that walks out to back patio. This home also includes a 3 car attached garage with keyless entry and a 2-10 home warranty! Builder is a licensed real estate agent in the state of Indiana.
- Type:
- Single Family
- Sq.Ft.:
- 2,021
- Status:
- Active
- Beds:
- 4
- Lot size:
- 0.22 Acres
- Year built:
- 2020
- Baths:
- 3.00
- MLS#:
- 202009953
- Subdivision:
- Knob Hill
ADDITIONAL INFORMATION
Estimated completion: early February. Pictures updated as of 1/7. Premier Homes of Southern Indiana is proud to present the beautiful 'Samantha' floor plan! This gorgeous 4 Bed/3 Bath home features a cozy front porch, foyer, open floor plan, split bedrooms, 1st floor laundry room, and spacious great room with vaulted ceiling. Beautiful eat-in kitchen with stainless steel appliances, granite countertops, island, pantry, and roomy breakfast nook that walks out to back 12x10 wood deck, which is perfect for relaxing or entertaining! Tranquil master suite offers elegant trey ceiling, spacious walk-in closet, and master bath with double vanity, water closet, built-in linen shelves, and large walk-in tile shower. Full, finished walkout basement features 4th bedroom, full bath, 2 large storage rooms, and huge family room that walks out to back patio. This home also includes a 3 car attached garage with keyless entry and a 2-10 home warranty! Builder is a licensed real estate agent in the state of Indiana.
- Type:
- Single Family
- Sq.Ft.:
- 2,370
- Status:
- Active
- Beds:
- 4
- Lot size:
- 0.23 Acres
- Year built:
- 2020
- Baths:
- 3.00
- MLS#:
- 202009950
- Subdivision:
- Knob Hill
ADDITIONAL INFORMATION
Estimated completion: mid December. Pictures updated as of 8/14. Premier Homes of Southern Indiana is proud to present the beautiful 'Juliana' floor plan! Situated on a corner lot, this gorgeous 4 Bed/3 Bath home features a cozy covered front porch, foyer, open floor plan, 1st floor laundry/mud room with pocket door and built-in cubbies, and spacious great room that walks out to back covered deck, which is perfect for relaxing or entertaining! Beautiful eat-in kitchen with stainless steel appliances, granite countertops, island, pantry, and roomy breakfast nook. Tranquil master suite offers elegant trey ceiling and master bath with double vanity, water closet, large walk-in tile shower, and spacious walk-in closet with double doors. Full, finished walkout basement features 4th bedroom with walk-in closet, full bath, 2 large storage rooms, and huge family room that walks out to back patio. This home also includes a 2 car attached garage with keyless entry and a 2-10 home warranty! Builder is a licensed real estate agent in the state of Indiana.
- Type:
- Single Family
- Sq.Ft.:
- 3,811
- Status:
- Active
- Beds:
- 4
- Lot size:
- 1 Acres
- Year built:
- 1994
- Baths:
- 4.00
- MLS#:
- 202009776
- Subdivision:
- Heritage Woods
ADDITIONAL INFORMATION
Elegant Cape Code Home with Covered Front Porch, 2 Story Entry & Open Staircase. Lovely Hardwood Floors on First Level. Living Room with Fireplace Adjoins Fantastic Kitchen with abundance of Cherry Finish Cabinets & Bay window for dining. Kitchen has been wired for future island, has new kitchen faucet (2020), Microwave (2020). First Floor Laundry/Mud room with sink and built-in ironing board, exits to Large 2 car Garage. First Floor Master w/Bay Window, Master Bath and His and Hers Closets. Two nice size Bedrooms, Bonus Room and a full Bathroom upstairs. Finished Basement includes Office, Full Bath, Guest Bed Room and extra storage. Outside Features include Inviting Covered Deck, TV and Hot Tub for Relaxing, Mature trees, Park like Setting, Landscaping, Water-scape Feature, Electric Dog Fence (2014), and backs up to a farm for privacy. Roof (2012). Two Central Air units, one for each floor, New Coil HVAC First floor Unit (2020), Second floor HVAC system (2010). Driveway sealed (2017). Many more upgrades are included in the *attachment. Located within minutes to Corydon and 25 Minutes to Louisville. Includes a One Year Home Warranty.
- Type:
- Single Family
- Sq.Ft.:
- 1,525
- Status:
- Active
- Beds:
- 3
- Lot size:
- 0.14 Acres
- Year built:
- 2020
- Baths:
- 2.00
- MLS#:
- 202009746
- Subdivision:
- Westfield Springs
ADDITIONAL INFORMATION
CONVENIENTLY LOCATED NEAR I64, COMMERCIAL DISTRICT & 4-STAR RATED FLOYD CO. SCHOOLS! Extras include: granite countertops, kitchen backsplash, island, pantry & stainless appliances; master suite w/tray ceiling, walk in closet, shower double vanity & commode area; carpeted BR/closets, tile baths & custom shower in MBR; luxury vinyl plank in entry, FR, kitchen, dining area & LR; landscaped front exterior, keyless entry 2-car garage, concrete porch/sidewalk/driveway; public sidewalks, 7 acr park, walking paths & lighted streets; ETC. AGENT IS RELATED TO SELLER!
- Type:
- Single Family
- Sq.Ft.:
- 3,196
- Status:
- Active
- Beds:
- 4
- Lot size:
- 0.21 Acres
- Year built:
- 2016
- Baths:
- 3.00
- MLS#:
- 202009706
- Subdivision:
- Knob Hill
ADDITIONAL INFORMATION
AWESOME home in desirable Knob Hill! Charming ranch is in IMMACULATE condition, great floor plan with tasteful décor. Eatin kitchen offers an abundance of cabinets/counter space, raised breakfast bar, pantry AND full array of appliances. (Breakfast nook leads out to the back deck.) The open floor plan has vaulted ceilings, extensive trim work, formal dining area and an abundance of windows! Walk into the Master suite and note the attention to detail in the beautiful tray ceiling. The suite features a walk in shower, double vanity and roomy closet. The FINISHED walk out basement is equally impressive AND nearly doubles the living space! HUGE family room, bar and game room area, additional bedroom and full bath. IDEAL for entertaining, or movie/game nights! The basement offers plenty of storage space. This home is located just under 2 miles away from the interstate, making it easy for commuting to work or access to shopping and restaurants. Make this your home for the fall season!
- Type:
- Single Family
- Sq.Ft.:
- 1,525
- Status:
- Active
- Beds:
- 3
- Lot size:
- 0.14 Acres
- Year built:
- 2020
- Baths:
- 2.00
- MLS#:
- 202009698
- Subdivision:
- Westfield Springs
ADDITIONAL INFORMATION
SALE PENDING - AGENT IS RELATED TO SELLER!
- Type:
- Single Family
- Sq.Ft.:
- 1,525
- Status:
- Active
- Beds:
- 3
- Lot size:
- 0.14 Acres
- Year built:
- 2020
- Baths:
- 2.00
- MLS#:
- 202009692
- Subdivision:
- Westfield Springs
ADDITIONAL INFORMATION
CRAFTSMAN STYLE 3BR/2B SLAB CLOSE TO SCHOOLS AND I64! Open floor plan w/ the following details: granite countertops, kitchen island w/bar extensions & stainless appliances; coffered & tray ceilings; utility/mud room w/bench; luxury vinyl plank in GR/kitchen/dining area/LR/entry; mirrors/closet shelving/towel & TP bars/MB shower door; landscaped front exterior; public sidewalks; ETC. AGENT IS RELATED TO SELLER!
- Type:
- Single Family
- Sq.Ft.:
- 1,443
- Status:
- Active
- Beds:
- 3
- Lot size:
- 0.14 Acres
- Year built:
- 2020
- Baths:
- 2.00
- MLS#:
- 202009688
- Subdivision:
- Westfield Springs
ADDITIONAL INFORMATION
CRAFTSMAN STYLE "NANTUCKET" OPEN FLOOR PLAN ON A SLAB LOCATED NEAR SCHOOLS! Beautiful 7 acre park, wooded walking path, & lighted streets. Exterior consists of hardboard/vinyl/stone, concrete porch/sidewalk/driveway, 2-car attached garage w/keyless remotes, & front exterior landscaped; granite kitchen countertops, kitchen island w/bar extension, tile backsplash, stainless range/oven, dishwasher & microwave; coffered ceilings in FR; vaulted tray ceilings in MB & double basin vanity; MUCH MORE! AGENT IS RELATED TO SELLER!
- Type:
- Single Family
- Sq.Ft.:
- 1,684
- Status:
- Active
- Beds:
- 3
- Lot size:
- 0.68 Acres
- Year built:
- 1971
- Baths:
- 2.00
- MLS#:
- 202009604
ADDITIONAL INFORMATION
What a home! Offering a little privacy on .6 acre lot in Georgetown… back yard is fenced with a great 36 X 12 enclosed covered deck overlooking shaded lot… in the last few years so much is new! Kitchen has new backsplash, counter, sink, smooth top stove, refrigerator and dishwasher. The floors on most of the 1st floor are very up to date, life-proof laminate. The master bedroom is nice sized and has a great office or family room off of it.. both baths have been remodeled and the first floor bath is extremely nice… all new windows, front, back and garage doors.. furnace was new in 2015 and septic was cleaned in 2018… so MOVE RIGHT IN!!!
- Type:
- Single Family
- Sq.Ft.:
- 1,413
- Status:
- Active
- Beds:
- 3
- Lot size:
- 0.17 Acres
- Year built:
- 2020
- Baths:
- 2.00
- MLS#:
- 202009472
- Subdivision:
- Knob Hill
ADDITIONAL INFORMATION
Estimated completion: mid November. Pictures updated as of 7/24. Premier Homes of Southern Indiana is proud to present the beautiful 'Juliana' floor plan! This gorgeous 3 Bed/2 Bath home features a cozy covered front porch, foyer, open floor plan, laundry room with pocket door, and spacious great room that walks out to back partially covered patio, which is perfect for relaxing or entertaining! Beautiful eat-in kitchen with stainless steel appliances, quartz countertops, pantry, and roomy breakfast nook. Tranquil master suite offers elegant trey ceiling and master bath with double vanity, water closet, large walk-in tile shower, and spacious walk-in closet with double doors. This home also includes a 2 car attached garage with keyless entry and a 2-10 home warranty! Builder is a licensed real estate agent in the state of Indiana.
$110,000
8945 Highway 64 Georgetown, IN 47122
- Type:
- Single Family
- Sq.Ft.:
- 1,585
- Status:
- Active
- Beds:
- 3
- Lot size:
- 0.21 Acres
- Year built:
- 1929
- Baths:
- 3.00
- MLS#:
- 202009509
ADDITIONAL INFORMATION
Lovely historic home with fenced yard. Detached 20x24 garage barn and a storge bldg. Large bedrooms, natural woodwork, new back door and screen door, some new paint, kitchen has new flooring. 1/2 Bath upstairs and in mst bedroom. In the heart of downtown Georgetown close to the school and parks. Sq ft & rm sz approx. 1 year home warranty provided.
- Type:
- Single Family
- Sq.Ft.:
- 2,242
- Status:
- Active
- Beds:
- 4
- Lot size:
- 0.25 Acres
- Year built:
- 2008
- Baths:
- 3.00
- MLS#:
- 202009425
- Subdivision:
- Autumn Cove
ADDITIONAL INFORMATION
Don't miss this BEAUTIFUL newly updated home located in Autumn Cove! This home has been meticulously maintained and exudes beauty. Fabulous trim work and wainscoting throughout home. This 4 BED 3 FULL BATH has had beautiful updates. Updates include NEW LIGHT FIXTURES, KITCHEN GRANITE COUNTER TOPS, KITCHEN SINK, ALL STAINLESS STEEL APPLIANCES and NEW BACKSPLASH. NEW VANITY, SINKS, FAUCETS, LIGHT FIXTURES, SHOWER AND FLOORING IN MASTER BATH. This home has a OPEN FLOOR PLAN perfect for sharing all the amenities this home has to offer. LIVING ROOM SHADES NOT INCLUDED IN SALE. Covered and SCREENED BACK PATIO, FULL WALK OUT BASEMENT, attached UTILITY GARAGE , great storage space, 2 car garage. Home is located on corner lot! Schedule your showing today!
- Type:
- Single Family
- Sq.Ft.:
- 2,950
- Status:
- Active
- Beds:
- 4
- Lot size:
- 2.21 Acres
- Year built:
- 2020
- Baths:
- 3.00
- MLS#:
- 202009341
- Subdivision:
- Highland Lake Estates
ADDITIONAL INFORMATION
The AMBROSE. One of Discovery Builders Top Selling Plans. This 4 Bed, 3 Bath Walkout Ranch Style Home is situated on over 2 Acres in Highland Lake Estates Community in Award Winning Floyd Central High School District. This Quality Built Discovery Builders Home is from Discovery's ESTATE COLLECTION and offers over 2,000 SF on the Main Level with another 1,000 SF in the Professionally Finished Lower Level with 9' Foundation Walls. The Lower Level is a Full Rear Walkout Basement and there's a Tree Line that provides Great Privacy, including the Spacious Covered Deck and the Lower Level Patio. Come See WHY SO MANY BUYERS ARE CHOOSING DISCOVERY BUILDERS. As you enter this home from the Covered Front Porch you're immediately welcomed into the 10' Foyer which opens to the Great Room, Kitchen and Large Dining Area - All Open, Light and Airy with 10' Ceilings, Detailed Crown Molding and Transom Windows. The Owners Suite includes a Nice Size Bedroom and Outstanding Custom Tile Shower for (2) with Bench Seating and Frameless Glass Door. There's also a Double Vanity Sink, Commode Closet and Large Walk-in Closet. This Split Bedroom Home offers (3) additional Bedrooms, none of them smaller than 12' x 12'. There's also an Oversized Side Entry 2-Car Garage and Bench with Cubbies as you enter from the Garage. There's also a Large Laundry Room with Privacy Door. The Lower Level is great for Entertaining Guests. Call Today to View this Home as All Discovery Builders Homes are Selling Fast!
$159,000
9130 Nina Drive Georgetown, IN 47122
- Type:
- Single Family
- Sq.Ft.:
- 1,248
- Status:
- Active
- Beds:
- 3
- Lot size:
- 0.82 Acres
- Year built:
- 1973
- Baths:
- 1.00
- MLS#:
- 202009328
ADDITIONAL INFORMATION
% FINANCING AVAILABLE USDA or VA!!! MANY NEW UPDATES!!! County living & award winning schools. This adorable ranch style home with 3 bedrooms, updated full bath has a huge fenced in yard and deck for outdoor entertainment. The open floor plan is great for gatherings, the kitchen opens to the dining and living rooms. There are built in bookshelves in the dining room to display your collections. Owners suite has huge walk-in closet. The kitchen opens to the deck for a gorgeous view of the countryside. The exterior is maintenance free, has vinyl siding, HVAC (2016), replacement windows, new roof, gutters and overhangs. Installed in summer 2018 is a 18' above ground pool will enhance your outdoor activities. Approx. 10-15 minutes to non toll bridge. into Louisville. If important to buyer(s) all measurements approx. Buyer's or buyer(s) agent to verify SF, schools, assessment, and taxes if critical.
- Type:
- Single Family
- Sq.Ft.:
- 2,322
- Status:
- Active
- Beds:
- 3
- Lot size:
- 0.76 Acres
- Year built:
- 2006
- Baths:
- 2.00
- MLS#:
- 202009238
- Subdivision:
- Woodbridge Farms
ADDITIONAL INFORMATION
Welcome home to this stunning 3 bedroom, 2 bath home in desirable Woodbridge Farms. This all brick home features a beautiful split bedroom open floor plan with cathedral ceilings in the living room as well as in the main bedroom. French doors from the main bedroom lead directly to the screened-in back deck where you can truly enjoy the privacy of your 0.76 acre lot that backs up to a neighboring farm. The main bedroom boasts a sizable walk-in closet and a very large main bathroom. This homes location within the neighborhood is ideal as it sits in a cul-de-sac with direct access to Gary E. Cavan Park. If you're looking for a little more space, look no further...the full unfinished walkout basement offers the opportunity for even more square footage and is plumbed for a 3rd bath and provides the possibility for another bedroom. A spacious bonus room is located directly above the attached 2-car garage for even more living space. This is the one you've been waiting for!
Albert Wright Page, License RB14038157, Xome Inc., License RC51300094, [email protected], 844-400-XOME (9663), 4471 North Billman Estates, Shelbyville, IN 46176

Information is provided exclusively for consumers personal, non - commercial use and may not be used for any purpose other than to identify prospective properties consumers may be interested in purchasing. Copyright © 2024, Southern Indiana Realtors Association. All rights reserved.
Georgetown Real Estate
The median home value in Georgetown, IN is $380,950. This is higher than the county median home value of $230,100. The national median home value is $338,100. The average price of homes sold in Georgetown, IN is $380,950. Approximately 78.82% of Georgetown homes are owned, compared to 14.04% rented, while 7.13% are vacant. Georgetown real estate listings include condos, townhomes, and single family homes for sale. Commercial properties are also available. If you see a property you’re interested in, contact a Georgetown real estate agent to arrange a tour today!
Georgetown, Indiana has a population of 3,703. Georgetown is more family-centric than the surrounding county with 39.65% of the households containing married families with children. The county average for households married with children is 28.25%.
The median household income in Georgetown, Indiana is $98,923. The median household income for the surrounding county is $69,858 compared to the national median of $69,021. The median age of people living in Georgetown is 33.2 years.
Georgetown Weather
The average high temperature in July is 87.5 degrees, with an average low temperature in January of 25.6 degrees. The average rainfall is approximately 44.2 inches per year, with 10.7 inches of snow per year.

