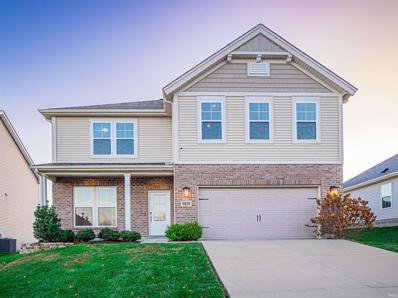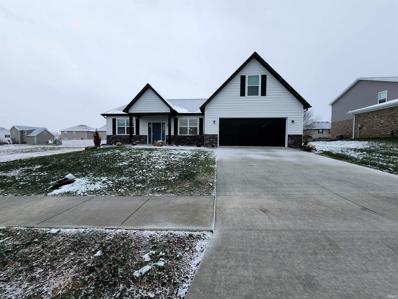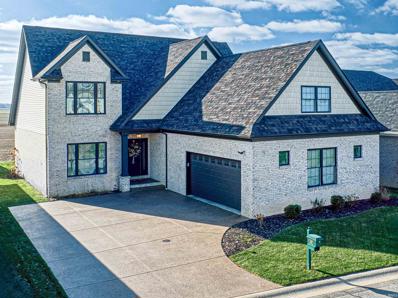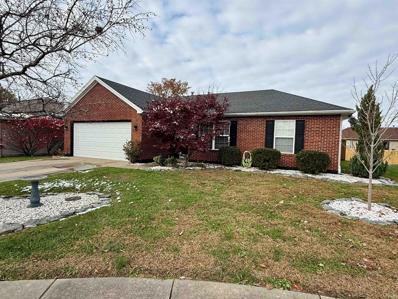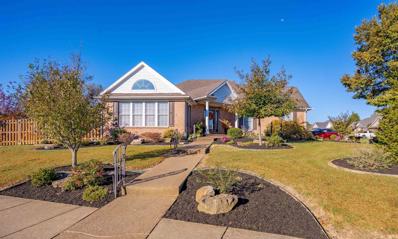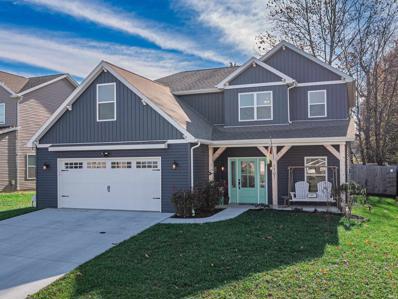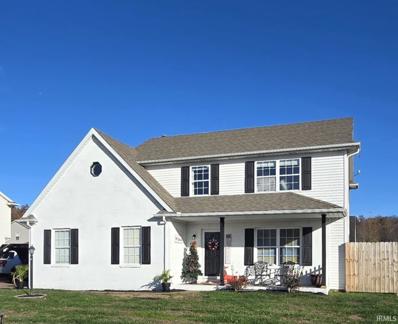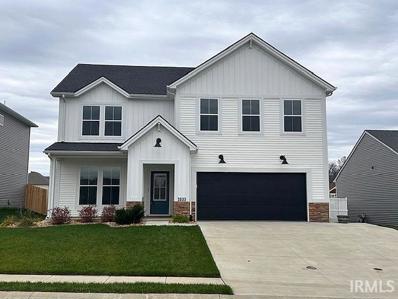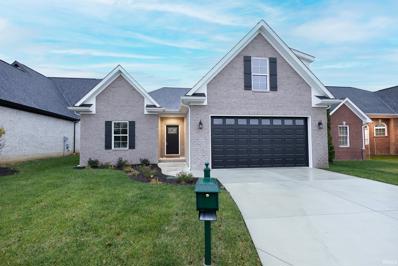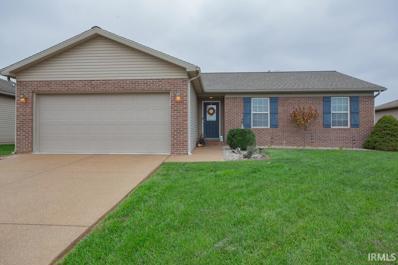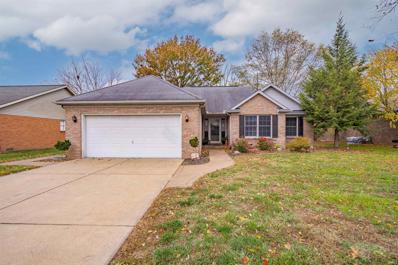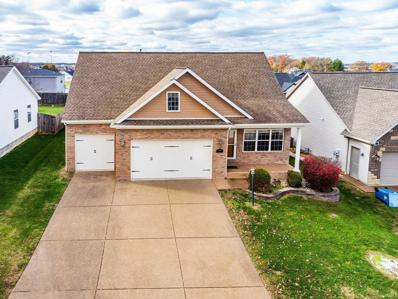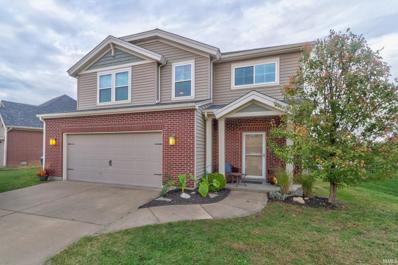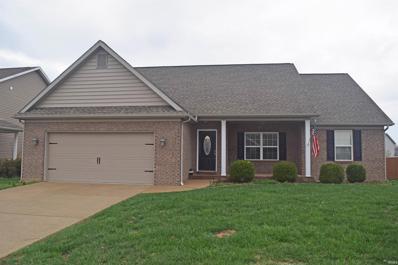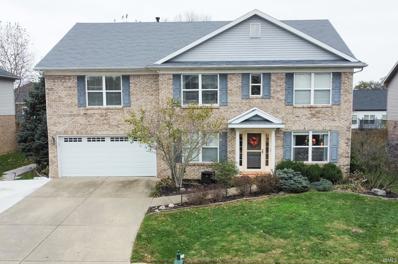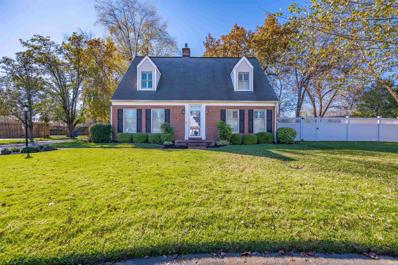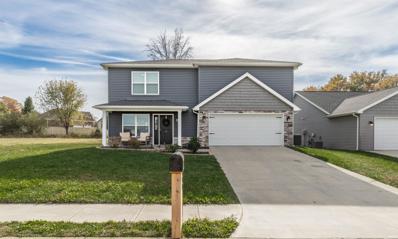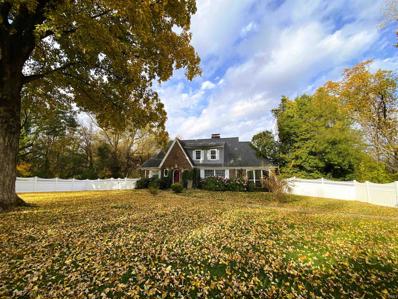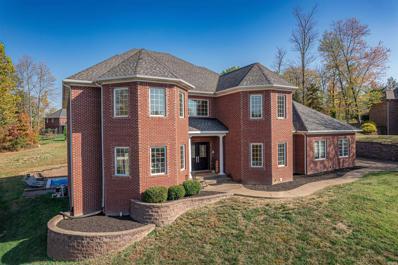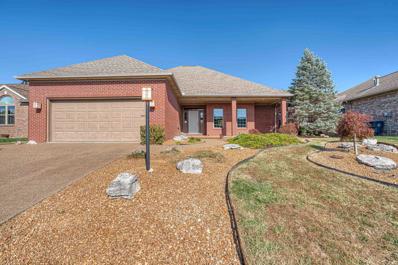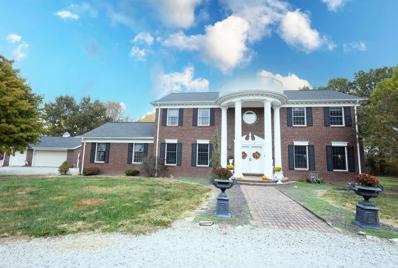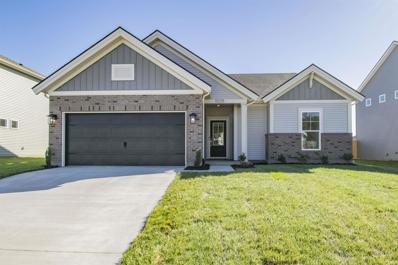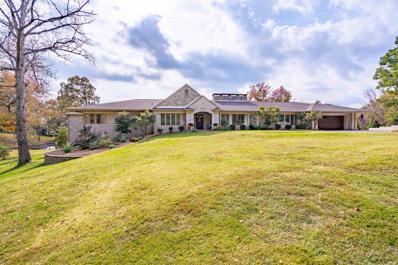Evansville IN Homes for Sale
Open House:
Saturday, 12/14 12:00-2:00PM
- Type:
- Single Family
- Sq.Ft.:
- 2,544
- Status:
- NEW LISTING
- Beds:
- 4
- Lot size:
- 0.18 Acres
- Year built:
- 2020
- Baths:
- 3.00
- MLS#:
- 202446337
- Subdivision:
- Cayman Ridge
ADDITIONAL INFORMATION
You are Bob Ross, and this is a 2,500-square-foot blank canvas on which you can create your own happy little world in the middle of comfy McCutchanville. Cover it with a layer of clean Titanium White, moody Midnight Black, or perhaps earthy Phthalo Greenâ??whatever soothes you like the cadence of that velvety-smooth voice soothes your viewers. There are plenty of empty corners that would be perfect for a giant, slightly obtrusive tree or stone (or both). The only piece of decor remaining in this house is a vertical mirror for you to primp your impeccably round & fluffy hair.
- Type:
- Single Family
- Sq.Ft.:
- 2,670
- Status:
- Active
- Beds:
- 3
- Lot size:
- 0.27 Acres
- Year built:
- 2024
- Baths:
- 3.00
- MLS#:
- 202446052
- Subdivision:
- Cambridge
ADDITIONAL INFORMATION
Welcome to this brand new 3 bed/2.5 bath Reinbrecht build located in the lovely Overlook Section of Cambridge Village. As you step inside this gorgeous â??farmhouseâ?? style home, you will find beautiful LVT flooring throughout the spacious great room, kitchen and dining room. The kitchen also includes stainless steel appliances, an abundance of cabinets, and granite countertops including the large island. You also wonâ??t want to miss the huge walk-in pantry that provides additional storage. This home offers a split bedroom design, providing privacy between the large owners suite that includes a full master bath and walk-in closet and the other two additional bedrooms that are also generous in size and located near the second full bathroom. Next you will want to check out the spacious bonus room that is conveniently accessible to the half bath and could be used as an office, playroom, family room, or additional bedroom. The convenient main floor laundry room also offers a cubby area with built-in shelving that is perfect for dropping backpacks and coats as you step inside from the attached garage that features epoxy coated floors. Whether you are enjoying evenings on your covered rear porch or one of the many amenities that Cambridge Village has to offer, this home will check all of your boxes!
- Type:
- Single Family
- Sq.Ft.:
- 2,646
- Status:
- Active
- Beds:
- 4
- Lot size:
- 0.17 Acres
- Year built:
- 2018
- Baths:
- 3.00
- MLS#:
- 202446215
- Subdivision:
- Cambridge
ADDITIONAL INFORMATION
Looking for a home in the Cambridge Golf Course Community? This stunning 4-bedroom, 2.5-bath custom-built home by Brian Stevens boasts quality craftsmanship, thoughtful design, and a newer roof. The open floor plan features a welcoming foyer leading to a great room with a soaring ceiling, a cozy fireplace framed by built-ins, and access to a large covered back porch. The gorgeous kitchen offers custom cabinetry, granite countertops, a spacious island with seating, stainless steel appliances, a pantry, and a dining area. This floor plan also offers a dining room that is perfect for entertaining family and friends. The main-level ownerâ??s suite features a spacious bedroom, dual walk-in closets and an ensuite bath featuring a double vanity, a tiled walk-in shower, a jetted tub, and a commode closet. A guest bath and a well-equipped laundry room with cabinetry, a sink, and a hanging area add to the convenience, with direct access to the oversized 2.5-car garage, including space for golf cart parking. The upper level includes two additional bedrooms, a bonus room that could serve as a fourth bedroom, a full bath, and abundant walk-in storage. Outdoors, enjoy breathtaking sunsets and all the amenities the Cambridge community has to offer, from a pool and activity center to courts for basketball, tennis, and pickleball. A pro shop, restaurant, and more make this vibrant community an ideal place to call home.
- Type:
- Single Family
- Sq.Ft.:
- 1,310
- Status:
- Active
- Beds:
- 3
- Lot size:
- 0.15 Acres
- Year built:
- 2000
- Baths:
- 2.00
- MLS#:
- 202445940
- Subdivision:
- Ashton Park
ADDITIONAL INFORMATION
Nestled in a quiet cul-de-sac, this inviting 3-bedroom, 2-bathroom home offers a spacious open floor plan with cathedral ceiling. The living room features updated vinyl plank flooring, creating a modern and low-maintenance space. The kitchen boasts painted cabinetry, tiled floors, and a cozy dining area for family meals. Step outside to a private backyard oasis with a large deck, patio space, and a fenced-in yardâ??perfect for entertaining or relaxation. An above-ground pool invites you to cool off during the warmer months, and the outbuilding offers additional storage or workspace. Conveniently located near the community pond, this home combines comfort, functionality, and a peaceful setting. Attached 2 car garage features epoxy floors. Updates per seller: Roof (2020), New Pool Liner, All New Ceiling Fans, Vinyl Plank Flooring.
Open House:
Sunday, 12/15 1:00-2:30PM
- Type:
- Single Family
- Sq.Ft.:
- 2,402
- Status:
- Active
- Beds:
- 4
- Lot size:
- 0.37 Acres
- Year built:
- 2003
- Baths:
- 2.00
- MLS#:
- 202445812
- Subdivision:
- Carrington Estates
ADDITIONAL INFORMATION
This award winning home was built by Jimmy Kaster and won Kitchen of the year in the SIBA Parade of Homes in 2003. Located on the desirable north side of Evansville, this beautiful 4-bedroom, 2-bath home offers a perfect blend of comfort and style. With ample counter space, this kitchen is the heart of the home. The spacious living room is perfect for entertaining large crowds throughout the year. The fenced-in backyard is ideal for outdoor activities and includes a yard barn for extra storage or hobbies. With 4 well appointed bedrooms and a convenient location this home is perfect for anyone looking for a blend of functionality and charm.
- Type:
- Single Family
- Sq.Ft.:
- 3,012
- Status:
- Active
- Beds:
- 4
- Lot size:
- 0.19 Acres
- Year built:
- 2022
- Baths:
- 3.00
- MLS#:
- 202445788
- Subdivision:
- Poet Square
ADDITIONAL INFORMATION
Measuring in at more than 3,000 finished square feet, this two-year-old craftsman has just about everything to offer! Got kids? We have bedrooms with walk-in closets for 'em. Work from home? We have a designated office for ya. Collect a lot of junk? There's an upper-level bonus room where you can store it all. Hate whatever kind of TV your significant other likes to watch? See our main-level living room and upper-level rec room. Or maybe you're a single, childless, minimalist who wants a big, empty house so you can turn it into a live-in, abstract-art galleryâ??well, those incredibly particular dreams await here! The fully fenced back yard is a nice, manageable size large enough for dogs to reach running speeds but small enough to where it could go from "getting a little tall, babe" to striped-like-a-zebra in 15 minutes. And attending high-school sporting events would require nothing more than a leisurely walk, with the North Huskies' own back yard only a few go routes/big flies/goal kicks away!
- Type:
- Single Family
- Sq.Ft.:
- 2,080
- Status:
- Active
- Beds:
- 4
- Lot size:
- 0.25 Acres
- Year built:
- 1998
- Baths:
- 3.00
- MLS#:
- 202445749
- Subdivision:
- Broadlawn Estates
ADDITIONAL INFORMATION
WELCOME HOME!! THIS BEAUTIFUL 4 BEDROOM, 2 1/2 BATH HOME IS FRESHLY PAINTED AND MOVE IN READY! Nice layout features open Great Room measuring 30 x 17 with gas fireplace and French Doors leading to patio plus above ground pool and trampoline! The Great Room could easily be divided into two rooms to include a formal dining room; however, the kitchen is already large enough for a large table if desired. All bedrooms are located on the upper level along with washer/dryer hook-up. Master offers master bathroom with jet tub/shower and large walk-in closet.
- Type:
- Single Family
- Sq.Ft.:
- 2,549
- Status:
- Active
- Beds:
- 4
- Lot size:
- 0.17 Acres
- Year built:
- 2022
- Baths:
- 3.00
- MLS#:
- 202445706
- Subdivision:
- McCutchan Trace
ADDITIONAL INFORMATION
This stunning home seamlessly blends contemporary design with the charm of a farmhouse aesthetic. From the time you arrive, you'll be captivated by the front entry complete with stone accents and a vintage barn light that sets the tone for the home. Inside, the charm continues with thoughtful features designed for modern living. A home office is conveniently located off the entryway, providing a quiet space for work or study. The heart of the home is an open-concept living area, featuring a kitchen with a central island, granite countertops, subway tile backsplash,an appliance package with a gas range, and both a butlerâ??s pantry and a large walk-in pantry for ample storage. The kitchen flows seamlessly into the dining area and family room, creating the perfect space for gatherings. Upstairs, the thoughtfully designed layout offers a spacious bonus room, ideal as a game room, playroom, homework area, or additional TV lounge. The expansive ownerâ??s suite offers a private bath with a double vanity and an oversized walk-in closet. Three additional bedrooms, each with walk-in closets, a full bathroom, and a conveniently located laundry room, complete the second floor. The fully fenced backyard is ready for entertaining, with an extended patio and a yard shed for extra storage. Ideally located near McCutchan Trace Elementary School, the airport, and major roads, this home offers convenience and accessibility for modern living.
- Type:
- Single Family
- Sq.Ft.:
- 2,545
- Status:
- Active
- Beds:
- 3
- Lot size:
- 0.2 Acres
- Year built:
- 2024
- Baths:
- 3.00
- MLS#:
- 202445642
- Subdivision:
- Cambridge
ADDITIONAL INFORMATION
Welcome to this stunning 3-bedroom, 2.5-bathroom home in the sought-after Cambridge Village! This is a Chris Brown Home build. Featuring an open floor plan, this home is perfect for family living and entertaining friends. The custom-built kitchen and master bathroom are truly standout features, and you'll love the breathtaking views from the back windows. Upstairs, a spacious bonus room offers versatile optionsâ??itâ??s ideal as a hangout space or even a fourth bedroom. Complete with a 2-car attached garage, this home has everything you need.
- Type:
- Single Family
- Sq.Ft.:
- 1,200
- Status:
- Active
- Beds:
- 3
- Lot size:
- 0.18 Acres
- Year built:
- 2008
- Baths:
- 2.00
- MLS#:
- 202445498
- Subdivision:
- Stone Crest / Stonecrest
ADDITIONAL INFORMATION
Welcome to this well-kept ranch home in McCutchanville! This 3 bedroom, 2 bath home built by Eagle Construction offers 1200 square feet with many upgrades and great curb appeal. The foyer provides an inviting entry and an ideal drop zone. The light and bright great room features vaulted ceilings and flows nicely into the kitchen and dining area. The kitchen includes cherry cabinets, a breakfast bar for additional seating, and black appliances that are all included in the sale of the home. The sliding doors from the dining area make it easy to entertain on the expanded back patio. This functional home has a great layout with 3 bedrooms and 2 full bathrooms conveniently grouped together. The ownerâ??s suite features a large walk-in closet and private bath with linen closet and a comfort height vanity. The laundry room is located between the 2 car attached garage entry and kitchen, and includes a large pantry area for extra storage space. This home is just as nice as outside as inside with a manicured lawn, mature landscaping including a magnolia and evergreen tree, and a fully fenced yard! Additional updates include a new A/C (Spring 2022), new roof (Nov. 2023), a pulldown attic ladder to access the storage space above garage and a Ring doorbell. This home in Stone Crest Subdivision is conveniently located near parks, schools, EVV airport, restaurants & more!
Open House:
Sunday, 12/15 2:30-4:00PM
- Type:
- Single Family
- Sq.Ft.:
- 1,466
- Status:
- Active
- Beds:
- 3
- Lot size:
- 0.22 Acres
- Year built:
- 1995
- Baths:
- 2.00
- MLS#:
- 202445376
- Subdivision:
- Covington Heights
ADDITIONAL INFORMATION
This charming split bedrooms brick ranch home features a spacious design that maximizes comfort and privacy. With three well-appointed bedrooms, the layout ensures the that master suite is separate and provides a peaceful retreat. The vaulted ceiling in the living area adds an airy, open feel, enhancing the natural light and a cozy gas fireplace. The kitchen offers a breakfast bar, newer stainless steal appliances, updated light fixtures and a large dining area. The spacious owner's suite has double closets, private bath, large vanity area, linen closet and jetted tub/shower. Step outside to enjoy the fenced yard, providing a safe place for kids or pets to play. The screened patio offers a delightful spot to relax, while enjoying the fresh air and views of the backyard. This home combines modern functionality with classic charm.
$355,000
15212 AJ Drive Evansville, IN 47725
- Type:
- Single Family
- Sq.Ft.:
- 2,472
- Status:
- Active
- Beds:
- 4
- Lot size:
- 0.2 Acres
- Year built:
- 2010
- Baths:
- 3.00
- MLS#:
- 202445133
- Subdivision:
- Chadwick Place
ADDITIONAL INFORMATION
Located near Scott Elementary & North Jr/Sr High school, this spacious 2,400+ square foot home offers a perfect blend of comfort and functionality. Step inside and be greeted by fresh, neutral paint and brand-new carpet in the bedrooms & upstairs, creating a warm and inviting atmosphere. A large living room and dining area provide ample space for family gatherings or entertaining guests. The main level primary bedroom has TWO walk in closets and the ensuite has a luxurious jetted tub and a separate tiled shower, offering a relaxing retreat at the end of the day. Upstairs, you'll find 4 generously sized bedrooms, another full bathroom & family room. Enjoy the outdoors with a beautiful wood deck, ideal for gatherings or quiet moments. For added convenience, the home also has a 3-car attached garage, offering ample storage and parking.
- Type:
- Single Family
- Sq.Ft.:
- 2,268
- Status:
- Active
- Beds:
- 3
- Lot size:
- 0.2 Acres
- Year built:
- 2012
- Baths:
- 3.00
- MLS#:
- 202445029
- Subdivision:
- Wynnfield
ADDITIONAL INFORMATION
This beautifully maintained 3 bedroom, 3 bathroom home offers a stunning combination of comfort, style, and unbeatable lakefront views, all in a prime location on Evansvilleâ??s north side close to Oak Hill Elementary. The open-concept floor plan effortlessly connects the living room, dining area, and kitchen, creating a bright and airy space enhanced by large windows showcasing the lake and soaring 9-foot ceilings. The modern kitchen boasts stainless steel appliances, a tiled backsplash, and a spacious island, seamlessly leading into a sunroom that opens to the deck and backyard. A conveniently located full bathroom and dedicated laundry room complete the main floor. Upstairs, a versatile bonus room offers endless possibilities for a home office, playroom, or additional living space. The primary suite features a walk-in closet and an en suite full bathroom, while two additional bedrooms share a third full bathroom, providing comfort and privacy. Step outside to the backyard oasis, where a large deck invites you to enjoy meals, gatherings, or simply relax while soaking in the picturesque sunset views. The floating dock provides easy access to the lake for swimming, fishing, canoeing, and more. This home offers the perfect blend of modern living and serene lakefront charm!
- Type:
- Single Family
- Sq.Ft.:
- 2,088
- Status:
- Active
- Beds:
- 4
- Lot size:
- 0.31 Acres
- Year built:
- 2013
- Baths:
- 2.00
- MLS#:
- 202444562
- Subdivision:
- Creekside Meadows
ADDITIONAL INFORMATION
Hurry! Beautiful one and a half story home located on a lake lot in a desirable north side subdivision! Quality built by Eagle Construction. Located close to McCutchanville Elementary School and easily accessible to restaurants and shopping. Home is move-in ready and very well cared for. Covered front porch, spacious living room with tray ceiling and crown molding that opens up to the large eat-in kitchen which boasts stainless steel appliances, granite island and countertops, and an abundance of cabinetry. The dining area looks out to the covered back porch and tranquil lake-view. The owner's suite offers an attached bathroom with walk-in closet, double sink vanity and ceramic walk-in shower. The two additional bedrooms on the other side of the home are adjacent to the full hallway bathroom with tub/shower combo. The large laundry room featuring pantry is conveniently located off the 2.5 car attached garage. Iron spindles with wood balusters accent that lead you to the upstairs zoned bonus room with walk-in closet that can double as the 4th bedroom plus walk in access to attic storage. The backyard is fenced in and features a large yard barn and extra concrete pad for leisurely lounging! Sellers are providing a one year home warranty for peace of mind. Start the New Year off on a high note in this wonderful home!
- Type:
- Single Family
- Sq.Ft.:
- 3,585
- Status:
- Active
- Beds:
- 4
- Lot size:
- 0.2 Acres
- Year built:
- 2005
- Baths:
- 3.00
- MLS#:
- 202444284
- Subdivision:
- Cambridge
ADDITIONAL INFORMATION
Nestled in the sought-after Cambridge Village Golf Course Community, this well-maintained 4-br, 3-bath home offers a resort-style living experience. As you walk in, the spacious living area seamlessly connects to a large dining room enhanced by a corner fireplace and abundant natural light. The kitchen boasts ample cabinetry, granite countertops, stainless steel appliances, and a breakfast bar along with a generous dining area. The sunroom off the kitchen provides views of the fenced-in yard, complete with a patio and pergolaâ??ideal for outdoor gatherings. A full bath is conveniently located on the main level, as is a mudroom off the garage that serves as the perfect drop zone with cabinetry, counter space, and plenty of storage. Upstairs features a spacious primary bedroom and a luxurious en-suite bath, complete with a double-sink vanity, soaking tub, separate shower, and his-and-hers walk-in closets. The upper level also hosts three additional bedrooms, a full bath, and a versatile bonus loft, along with a laundry room conveniently located near the bedrooms, and floored attic space. This home is part of a community that includes all the amenities needed for an active family to enjoy a resort-like lifestyle, featuring a swimming pool, tennis and basketball courts, and a fully equipped fitness center.
- Type:
- Single Family
- Sq.Ft.:
- 3,059
- Status:
- Active
- Beds:
- 2
- Lot size:
- 0.36 Acres
- Year built:
- 1987
- Baths:
- 3.00
- MLS#:
- 202444288
- Subdivision:
- Green River Estates
ADDITIONAL INFORMATION
Welcome to a home with unbeatable curb appeal, set on a private lot that boasts remarkable landscaping and architectural charm. Step inside to a grand foyer with hardwood floors, elegant crown molding, and fresh paint throughout. To the right, a dedicated home office awaits, complete with French doors and custom built-in cabinets. To the left, a spacious formal living room flows seamlessly into a formal dining room, perfect for entertaining. The eat-in kitchen serves as a warm gathering place, featuring a cozy gas fireplace, center island, granite countertops, and plenty of cabinetry. Adjacent to the kitchen is a second sitting area with access to the attached two-car garage, along with a convenient hall bath and laundry room that complete the main floor. Upstairs, youâ??ll find two ensuite bedrooms, a gym, and a bonus room, offering flexibility for all your lifestyle needs. Outside, enjoy the kidney-shaped in-ground pool with a UV filter, multiple outdoor entertaining spaces, and ample storage provided by two yard barns and screened in porch. A one-year home warranty is included for added peace of mind. This home is an entertainerâ??s dream with luxurious touches and practical amenities in every corner.
- Type:
- Single Family
- Sq.Ft.:
- 1,505
- Status:
- Active
- Beds:
- 3
- Lot size:
- 0.19 Acres
- Year built:
- 2020
- Baths:
- 3.00
- MLS#:
- 202444076
- Subdivision:
- Poet Square
ADDITIONAL INFORMATION
This adorable home is ready for new owners! The main floor consists of the living room, kitchen and dining room and is all open. There is also a half bath. The kitchen has stainless steel appliances, granite counters, and white cabinets. Upstairs, you will find 3 bedrooms, 2 full bathrooms and laundry room. There is covered front porch and patio out back. The spacious garage fits two cars and has room in the back for extra storage.
- Type:
- Single Family
- Sq.Ft.:
- 2,735
- Status:
- Active
- Beds:
- 4
- Lot size:
- 2.89 Acres
- Year built:
- 1941
- Baths:
- 2.00
- MLS#:
- 202443758
- Subdivision:
- None
ADDITIONAL INFORMATION
3/4 BED, 2 BATH HOME w/ FINISHED OUTBUILDING on 2.89 ACRES! - Fantastic McCutchanville Location! - Charming Brick 2-Story Home on Oversize Lot! - 2,735 SqFt of Living Space Plus a Full Basement! - Finished Outbuilding (Former McCutchanville Animal Hospital)! - Perfect for Investor or End User! - Guaranteed Good Clear Title & 60 Days to Close! - No Buyerâ??s Premium! This charming 2-story brick home was built in 1941 and is situated in the heart of McCutchanville on a rolling 2.89 wooded acres! The main level offers approximately 1,680+/- square feet of living space. This includes both a living room and family room each with a fireplace! The remodeled kitchen offers lots of cabinetry and stainless appliances while the adjoining dining room features two built-in corner cabinets. Completing this main level is a bedroom / office with built-in bookcases, full hall bathroom, and an updated laundry room with a sink, cabinets and LG washer & dryer. Upstairs you will find an additional 1,055+/- square feet including three bedrooms and the second full bath. The walk-out basement is approximately 1,829 and features the third fireplace and lots of storage or workspace. Other features and amenities of the home include a nice screen porch, hard wood floors, arched doorways, crown molding, modern HVAC, water softener, walk-in cedar closet, and more. Outside you will find a circle driveway, new vinyl fence, and a lawn irrigation system. Finally, you have a 20â??x30â?? finished outbuilding that was used as a veterinary clinic. It features a reception room with a counter, exam rooms with sinks, a bath, and central air. It could be perfect for any home business or a multitude of other uses!
- Type:
- Single Family
- Sq.Ft.:
- 2,726
- Status:
- Active
- Beds:
- 4
- Lot size:
- 0.29 Acres
- Year built:
- 2021
- Baths:
- 3.00
- MLS#:
- 202443187
- Subdivision:
- Carrington Meadows
ADDITIONAL INFORMATION
This LIKE NEW, BEAUTIFUL, North Side 4 Bedroom 3 full bath Brick home with bonus room, is perfectly situated on a large corner lot in Carrington Meadows subdivision. As you enter, the foyer opens into the large livingroom/kitchen area and you are greeted by the natural lighting, 9â?? foot ceilings trimmed with 7-1/4â?? crown molding, a shiplap accent wall, and a beautiful built-in Mahogany command center, which is sure to catch the eye of any guest. No detail was spared as the kitchen features tuxedo-style castled cabinets with dovetail soft closing drawers, a large farmhouse sink, quarts counter top island with hanging Edison pendant lights, and LG stainless appliances. The split floorplan provides privacy to the primary Ensuite featuring a large custom walk-in closet, a gorgeous bathroom with raised double vanity, a beautiful step-in shower with distressed tile, a honeycomb base, and finished with smoked glass doors. The additional two bedrooms and second full bath can be found on the opposite side of the main floor along with a laundry room that has its own product closet and tons of additional storage. The split upstairs makes for an ideal setup for anyone needing that extra living space. Up the steps to the right, the large fourth bedroom over looking the corner of the lot, and up the steps to the left, an open bonus room perfect for a second livingroom/office and is complete with the third full bath! This home Truly has so much to space and the owners have added some great upgrades since moving in. Through the tinted sliding glass doors of the living room, you step out onto the extra large patio with beautiful new landscaping. This is the perfect place to grill out and relax. There is a separate 220 amp breaker that is currently used for the hot tub. Its a good thing the driveway is extra wide allowing for plenty of parking to entertain your family and friends! If you have been looking for a home on Evansville's North Side with plenty of living space, well.. it is here!!! YOU DON'T WANT TO MISS THIS ONE!!
- Type:
- Single Family
- Sq.Ft.:
- 2,884
- Status:
- Active
- Beds:
- 3
- Lot size:
- 0.75 Acres
- Year built:
- 1992
- Baths:
- 3.00
- MLS#:
- 202442663
- Subdivision:
- Bluegrass Farms
ADDITIONAL INFORMATION
HURRY! This stunning, custom built Blue Grass Farms brick home was built by award winning contractor Tony Arvin! Located on a spacious .75 acre lot on a quiet cul-de-sac. This meticulously maintained and completely remodeled home boasts an impressive 2 story foyer with gorgeous white oak hardwood floors that continue throughout the entire main level. Flanking the foyer is a office/den with built in bookshelves and picture window, plus a dining/flex room. Continue into the two story, open concept living area with fireplace that opens to the 4 season sunroom and the Chef pleasing kitchen recently custom rebuilt with Fehrenbacher cabinets, quartz countertops, large island and Kitchen Aide appliances, with an additional eat in dining area with bay window and one of three access doors to the oversized patio with a custom rough-sawn cedar pergola and herb/flower gardens that boasts a large tree lined backyard. The awesome, owners suite has 2 walk in closets, Fehrenbacher cabinets double sink vanity, free standing soaking tub and ceramic shower. A remodeled laundry room w/utility sink and pantry closet and a powder room round out the main level. The upstairs boasts 2 large guest rooms both with walk in closets and a new larger, custom built Jack and Jill bath w/ceramic shower and 2 sink vanities. There is also a giant walk in storage area! Within the last 6 years all the mechanical systems have been updated. Don't miss this 2 owner home, it is sure to make you feel like you're in a private haven that is carefree and move-in ready! Negotiable possession.
- Type:
- Single Family
- Sq.Ft.:
- 7,054
- Status:
- Active
- Beds:
- 5
- Lot size:
- 1.05 Acres
- Year built:
- 2006
- Baths:
- 6.00
- MLS#:
- 202442487
- Subdivision:
- Eagle Ridge Estates
ADDITIONAL INFORMATION
Discover luxury and space in this grand family home nestled in a prestigious Eagle Ridge Estates. Step into a breathtaking foyer that opens to a beautiful living room, bathed in natural light, and a large dining room perfect for gatherings. The gourmet kitchen features a giant, oversized bar ideal for entertaining, adjacent to a spacious family room with custom built-ins. Enjoy the added convenience of a unique laundry room and a back family staircase. Retreat to the master suite with its private living space, cozy fireplace, and ample walk-in closet. Each spacious bedroom offers walk-in closets, ensuring comfort and privacy for everyone. The fully finished lower level includes an exercise room, game room, and theater room, providing the perfect blend of fun and fitness. Outdoors, unwind by the in-ground pool, surrounded by beautiful landscaping. With a three-car garage, recent updates, and endless amenities, this home redefines elegant living. Donâ??t miss your chance to experience the best in McCutchanville living!
- Type:
- Single Family
- Sq.Ft.:
- 1,858
- Status:
- Active
- Beds:
- 3
- Lot size:
- 0.26 Acres
- Year built:
- 1999
- Baths:
- 2.00
- MLS#:
- 202442172
- Subdivision:
- Breckenridge
ADDITIONAL INFORMATION
RARE FIND... GORGEOUS LAKE FRONT In North School District and close to McCutchanville Elementary. Located in Breckenridge Subdivision on a cul-de-sac (very little drive by traffic), the house was built by Dan Woolen Construction. Professionally cleaned and ready for immediate occupancy, this is a spacious 1858 Sq Ft All-Brick Ranch. with an amazing 21x28 (800 s/ft) deck overlooking the well-stocked lake (where you can fish), This single level ranch style home features include 3 Bedrooms...both Baths with double vanitiesâ?¦Open Floorplan...Huge Great Room with wall to wall custom bookshelves and Gas Log Fireplace...Kitchen has Lots of Cabinets, Breakfast Nook + Formal Dining Room...Master Suite Has Huge Walk-in Closet, Whirlpool Garden Tub + Separate Shower. Roof & High Efficiency HVAC Only 7 Years Old...The American Home Shield Warranty is included for additional peace of mind. Don't Miss This One!!
- Type:
- Single Family
- Sq.Ft.:
- 4,180
- Status:
- Active
- Beds:
- 5
- Lot size:
- 2.5 Acres
- Year built:
- 1990
- Baths:
- 4.00
- MLS#:
- 202442077
- Subdivision:
- None
ADDITIONAL INFORMATION
Welcome to this exquisite 2-story all-brick home, offering the perfect blend of luxury, comfort, and privacy. Situated on a serene 2.5-acre lot, this property is located on a private lane and boasts an impressive list of amenities for both relaxation and entertainment. 5 spacious bedrooms, including the main-floor primary suite for ultimate convenience and privacy with access to the covered patio. 3 full bathrooms and 1 half bath, including a beautifully appointed en-suite in the primary suite. Formal dining room perfect for hosting family gatherings and dinner parties. A well-appointed kitchen with modern appliances, abundant Fehrenbacher cabinetry, and ample counter space. Also Fehrenbacher book shelves in the basement as well as trim and molding throughout the house. The living area has a wood burning fireplace and access to the covered patio. A partially finished basement featuring a spacious entertainment area with a pool table, a kitchenette with bar, a cozy living area and a full bath. The unfinished portion includes a sauna and laundry facilities. Step outside to enjoy the large 40x20 covered wrap-around back patio, perfect for entertaining or simply soaking in the peaceful surroundings. The patio overlooks a stunning koi pond, gazebo and beautifully wooded property. Enjoy summer days in the in-ground pool and take advantage of the 3-car detached garage, offering plenty of storage for vehicles and outdoor equipment. This private oasis provides the best of both worlds â?? a peaceful, wooded setting with all the modern conveniences you desire.
- Type:
- Single Family
- Sq.Ft.:
- 1,535
- Status:
- Active
- Beds:
- 3
- Lot size:
- 0.16 Acres
- Year built:
- 2024
- Baths:
- 2.00
- MLS#:
- 202442453
- Subdivision:
- McCutchan Trace
ADDITIONAL INFORMATION
This Highland Series home has a ranch-style design and a split-bedroom layout with attic storage that is accessible in the garage. Youâ??ll find the secondary bedrooms and a full bathroom as you enter the foyer. Moving forward, youâ??ll discover a roomy family area, a kitchen with an upgraded layout and island, and ample dining space. The kitchen includes granite countertops, a tile backsplash, and a stainless steel appliance package with a gas range. The ownerâ??s suite is adjacent to the family room and comes with an ensuite bathroom, including a double bowl vanity, a ceramic shower, and a generously sized walk-in closet. The home also boasts a spacious laundry room and a private, covered patio. Rev Wood Select Granbury Oak flooring is throughout the main living areas and ceramic tile is installed in the wet areas. Jagoe TechSmart components are included. Youâ??ll love this EnergySmart home!
$1,450,000
8820 WHETSTONE Road Evansville, IN 47725
- Type:
- Single Family
- Sq.Ft.:
- 5,635
- Status:
- Active
- Beds:
- 4
- Lot size:
- 4.5 Acres
- Year built:
- 1948
- Baths:
- 4.00
- MLS#:
- 202441927
- Subdivision:
- Lake Talahi
ADDITIONAL INFORMATION
Beautiful 4.5-Acre Lakefront Property in Desirable McCutchanville. Nestled on the serene shores of Lake Talahi, this spacious 6,895 sq ft home offers the perfect blend of elegance, functionality, and outdoor enjoyment. With extensive renovations and thoughtful upgrades The main level spans 4,450 sq ft and features 4 bedrooms, 3.5 baths, two wood-burning fireplaces, and a gas fireplace, complemented by a private 500 sq ft screened-in porch for family gatherings or entertaining. The finished 1185 sq ft basement provides additional living space with 500 sq ft unfinished area ideal for storage. Completing the property is a versatile 1,260 sq ft guest house, built in 2019, that can serve as a recreational or pool house, featuring a full kitchen, bedroom, full bath, and gas fireplace. A trex deck overlooks the lake, with its own two-car garage for added convenience. Outdoors, enjoy 4.5 acres of partially wooded land with beautifully landscaped grounds, an in-ground pool with a tile bottom, stainless steel walls, and a tile sun deck. Additional amenities include multiple patios, a stone fire pit, and a private dockâ??perfect for fishing, swimming, or relaxing by the water. Recent upgrades include a new roof, HVAC, water heaters, septic system, and Jenn Air appliances. Originally built in 1948 and lovingly owned by just two families, this home combines historic charm with modern luxury in one of the areaâ??s most coveted locations.

Information is provided exclusively for consumers' personal, non-commercial use and may not be used for any purpose other than to identify prospective properties consumers may be interested in purchasing. IDX information provided by the Indiana Regional MLS. Copyright 2024 Indiana Regional MLS. All rights reserved.
Evansville Real Estate
The median home value in Evansville, IN is $173,900. This is lower than the county median home value of $176,100. The national median home value is $338,100. The average price of homes sold in Evansville, IN is $173,900. Approximately 48.9% of Evansville homes are owned, compared to 40.25% rented, while 10.85% are vacant. Evansville real estate listings include condos, townhomes, and single family homes for sale. Commercial properties are also available. If you see a property you’re interested in, contact a Evansville real estate agent to arrange a tour today!
Evansville, Indiana 47725 has a population of 117,184. Evansville 47725 is less family-centric than the surrounding county with 23.8% of the households containing married families with children. The county average for households married with children is 25.18%.
The median household income in Evansville, Indiana 47725 is $45,649. The median household income for the surrounding county is $54,044 compared to the national median of $69,021. The median age of people living in Evansville 47725 is 38.2 years.
Evansville Weather
The average high temperature in July is 89.1 degrees, with an average low temperature in January of 25.5 degrees. The average rainfall is approximately 46.3 inches per year, with 10.3 inches of snow per year.
