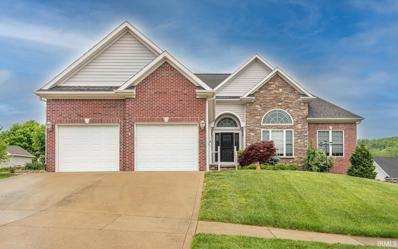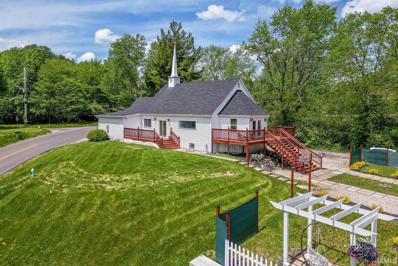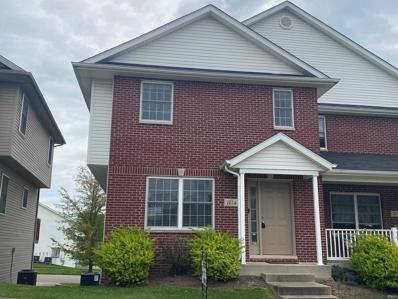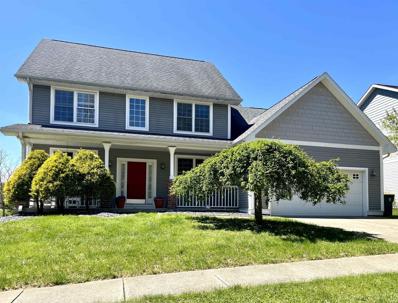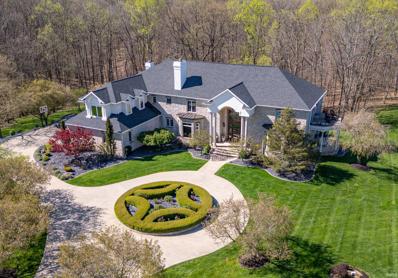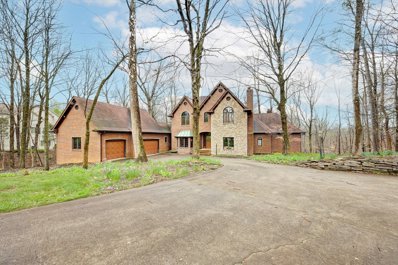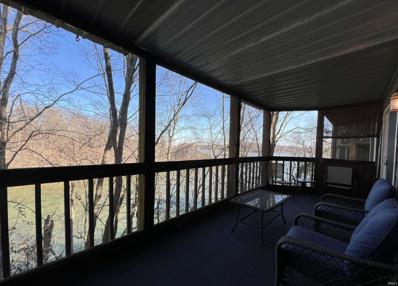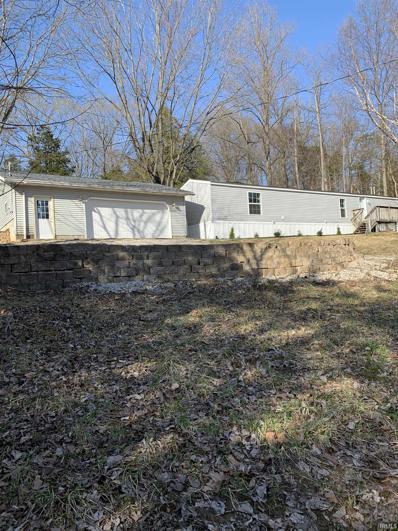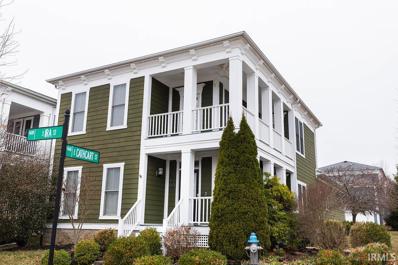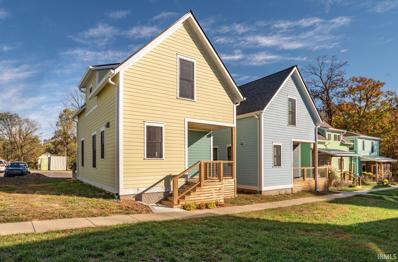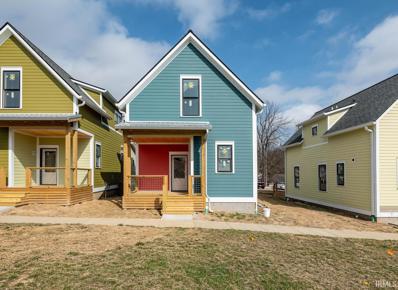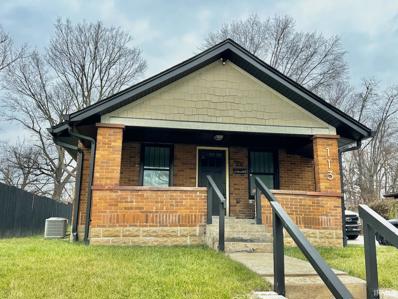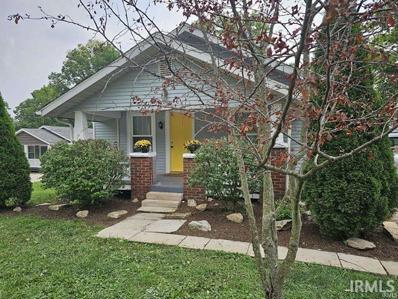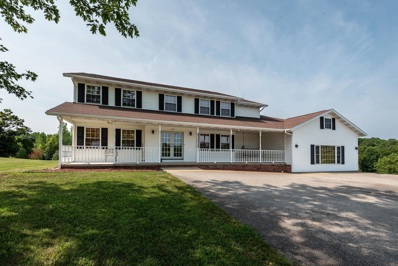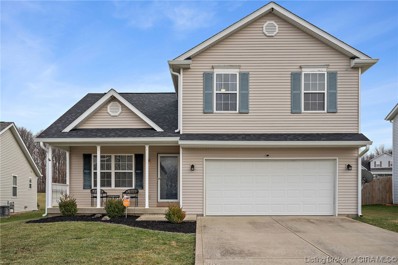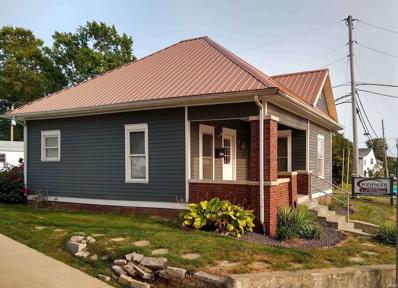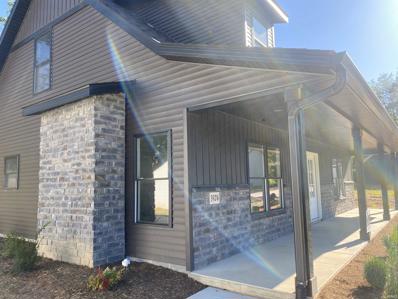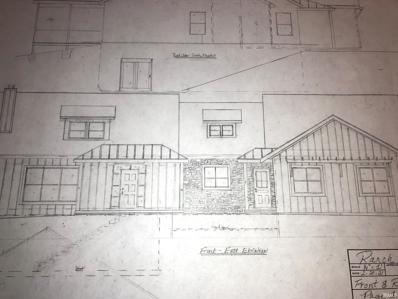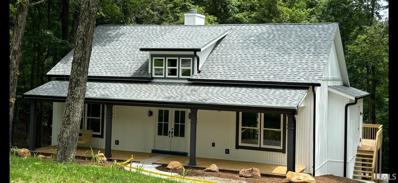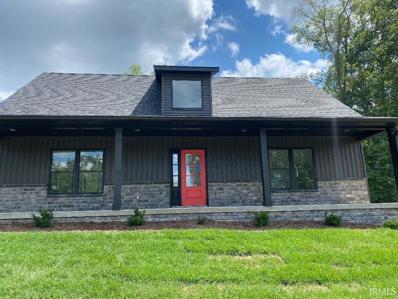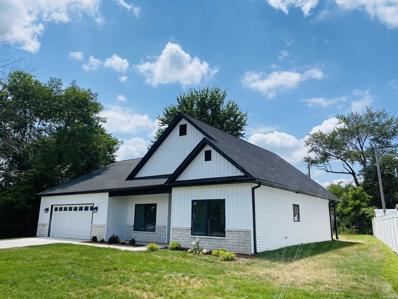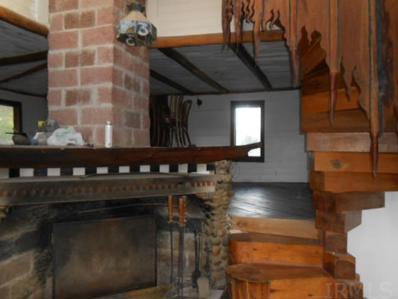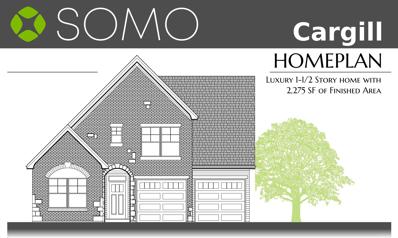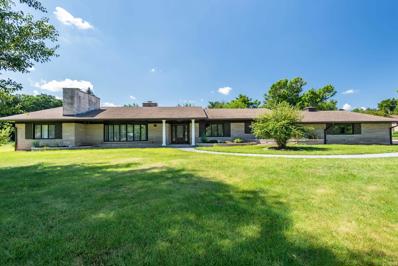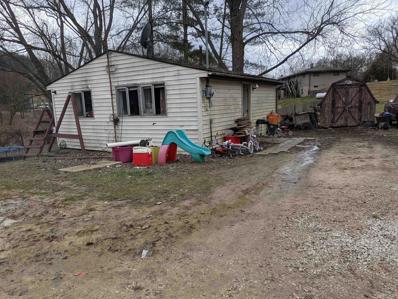Bloomington IN Homes for Sale
- Type:
- Single Family
- Sq.Ft.:
- 3,640
- Status:
- Active
- Beds:
- 4
- Lot size:
- 0.24 Acres
- Year built:
- 2010
- Baths:
- 3.00
- MLS#:
- 202415511
- Subdivision:
- Shadow Creek
ADDITIONAL INFORMATION
Quality built ranch style home over walkout basement sits on a corner lot. This lovely home features an open plan with beautiful architectural details and amenities including several archways, built-in niches, crown molding, extensive hardwood floors, custom built cabinets and granite kitchen counter tops. The main level offers 3 bedrooms, 2 full baths, a spacious living room with hardwood floors, built-n surround sound, a fireplace & vaulted ceilings all open to the impressive dining room with multiple arches, hardwood floors and both crown molding and chair rail. On the main floor you will also find a wonderful kitchen for entertaining with custom built cabinets, granite tops, a breakfast bar and eat-in nook surrounded by a wall of windows. The oversized master suite features a sitting area, private deck, walk-in closet and jetted tub with separate walk-in tiled shower. The full basement offers a fourth bedroom and bath perfect for a teen or in-law suite. price per square feet is only $164.56!
- Type:
- Single Family
- Sq.Ft.:
- 3,260
- Status:
- Active
- Beds:
- 3
- Lot size:
- 0.5 Acres
- Year built:
- 1942
- Baths:
- 5.00
- MLS#:
- 202415452
- Subdivision:
- None
ADDITIONAL INFORMATION
SELLER OFFERING A CREDIT UP TO $5000 FOR A BUYER TO GET A 1 year-1% BUYDOWN making this home more affordable for buyers! Beautifully renovated, unique and full of charm. Creativity abounds in this beautiful transformation. This historic church has been turned into a fabulous, light drenched home with all the details placed thoughtfully. The tranquil gardens and large porch give a calming outdoor place to unwind and take in the surrounding nature. The 3 bedrooms are all en suites with full baths and spacious closets. The downstairs den is the perfect place for entertainment. With the separate entry, living area, full bath, flex room and plumbing available- it could easily be separate living quarters. This property offers a relaxing space for everyone. The main living area boasts soaring ceilings and a natural feel with wood accents and a note-worthy custom 11 ft. sliding barn door to separate the living space from the bedroom wing. Almost everything is new-septic system, roof, siding, HVAC, electric, plumbing, baths, flooring, kitchen, fixtures, decks, gardens and on and on and on!
- Type:
- Condo
- Sq.Ft.:
- 1,296
- Status:
- Active
- Beds:
- 2
- Year built:
- 2007
- Baths:
- 3.00
- MLS#:
- 202414561
- Subdivision:
- Summit Ridge / Summitridge
ADDITIONAL INFORMATION
Welcome to this charming 2 bed, 2.5 bathroom townhouse in the desirable Summit Ridge subdivision. The main level boasts an open floor plan with a spacious living room with breakfast bar looking into the kitchen. The kitchen includes all appliances with ample table space and opens up to a sunny balcony facing south. Both bedrooms are located on the upper level, each with their own ensuite bathroom for added privacy. This home features a walkout unfinished basement with 1 car garage, perfect for additional storage or future finishing for additional space.
- Type:
- Single Family
- Sq.Ft.:
- 2,509
- Status:
- Active
- Beds:
- 5
- Lot size:
- 0.17 Acres
- Year built:
- 2005
- Baths:
- 3.00
- MLS#:
- 202413143
- Subdivision:
- Jackson Mill
ADDITIONAL INFORMATION
Motivated sellers! Charming 5 bed, 3 bath on peaceful Mill Stone Way near Olcott Park! Gather with loved ones in the open concept living area, flooded with natural light from large windows, and a cozy fire place. The kitchen features a gas stove and new black stainless refrigerator, plus a breakfast nook with doors opening to the private back deck. Off of the kitchen you'll find the welcoming dining room with elegant wainscoting and crown molding. With one bedroom and an office on the main level and an additional four bedrooms on the second floor, this spacious home offers both relaxation and privacy. The second floor primary suite includes an en-suite with a walk-in shower, double vanity and private water closet. Enjoy your morning coffee on the classic front porch or have an evening soak in the hot tub. All in a tranquil yet convenient location!
$2,995,000
3746 E COMMODORE Trail Bloomington, IN 47408
- Type:
- Single Family
- Sq.Ft.:
- 11,303
- Status:
- Active
- Beds:
- 6
- Lot size:
- 5.69 Acres
- Year built:
- 2004
- Baths:
- 6.00
- MLS#:
- 202412901
- Subdivision:
- Lanam Ridgeview Estates
ADDITIONAL INFORMATION
Nestled on 5.7 acres of lush, partially wooded land in Lanam Ridgeview Estates this extraordinary one of a kind limestone home epitomizes luxury living at its finest. This six bedroom, five and a half bath home boasts over 11,300 square feet of meticulously designed interior space and over 2,500 square feet of balconies, patios, and porches. This residence offers a secluded retreat with unparalleled amenities. Step inside and be greeted by a grand foyer that sets the tone for the exquisite features that await. Floor-to-ceiling windows flood the home with natural light, illuminating the elegant spaces designed for seamless entertaining. Heated Italian marble floors grace the main level and master bath, while a floating marble staircase serves as a striking centerpiece. The heart of the home is the gourmet kitchen, equipped with a commercial range/hood, double-wide Thermador refrigerator, quartz countertops, breakfast bar and is open to the family room and breakfast nook creating an inviting atmosphere for gatherings. A spacious Butler's Pantry connects the kitchen to the dining room, offering ample storage and a wet bar/coffee station for effortless hosting. Retreat to the primary suite, complete with hardwood floors, fireplace, a luxurious bathroom, balcony and a dream custom luxury closet. Additional highlights include a separate office with intricate wainscot moldings and a spiral staircase leading to a library with coffered ceilings. The lower level is an entertainer's dream, boasting a large bar with appliances and kegerator, adjacent to a game room and a state-of-the-art theater. Unwind in the full-size gym or relax in the sauna before retiring to the guest bedroom with a steam shower. Other features include a cozy den, a main level ensuite, five fireplaces, a plethora of storage and a Control 4 system throughout the home. A circular driveway and a three-car garage provide ample parking, while an exterior sound and music system ensures seamless automation and security. Indulge in resort-style living with the newly installed in-ground saltwater pool or unwind under the shade of the pergola, where you can enjoy alfresco dining or simply bask in the serenity of nature. The meticulously manicured grounds, complete with irrigation system, provide the perfect backdrop for outdoor entertainment. Experience the epitome of luxury living in this unparalleled retreat, where every detail has been thoughtfully crafted to elevate your lifestyle.
- Type:
- Single Family
- Sq.Ft.:
- 5,203
- Status:
- Active
- Beds:
- 4
- Lot size:
- 2 Acres
- Year built:
- 1990
- Baths:
- 6.00
- MLS#:
- 21973227
- Subdivision:
- Devonshire
ADDITIONAL INFORMATION
Welcome to your dream home nestled in the serene cul-de-sac of Devonshire! This exquisite residence boasts 5,746 square feet of luxurious living space, featuring 4 bedrooms, 4 full bathrooms, and 2 half baths. The main floor presents a haven of comfort with the primary suite conveniently situated, complete with a spacious ensuite bath and a walk-in closet that effortlessly caters to your storage needs. Unwind in the beautiful den adorned with a cozy fireplace and elegant built-in bookshelves, perfect for quiet evenings or hosting intimate gatherings. Ascending the stairs, you'll discover a charming oasis comprising 3 guest bedrooms, providing ample accommodation for family or visitors. Additionally, a bonus living space awaits, complemented by a small wet bar, ideal for indulging in refreshments while enjoying leisurely activities. A full walk-out basement awaits below with a wood-burning fireplace, full bathroom, ample storage and entertaining space plus a workshop catering to the needs of hobbyists or DIY enthusiasts! Embrace the tranquility of your surroundings in this idyllic neighborhood, offering a perfect blend of privacy and community. Don't miss the opportunity to make this stunning Devonshire residence your forever home, where luxury and comfort intertwine seamlessly to create an unparalleled living experience.
- Type:
- Condo
- Sq.Ft.:
- 1,260
- Status:
- Active
- Beds:
- 2
- Year built:
- 1987
- Baths:
- 2.00
- MLS#:
- 202410205
- Subdivision:
- Pointe Harbour Pointe
ADDITIONAL INFORMATION
Whether you are downsizing to condo living or dreaming of a weekend lakeside getaway; this is the property for you! This 2 bed/2 bath condominium is in the premiere village of Harbour Pointe at the Golf Club at Eagle Pointe, a gated community located on the shore of Lake Monroe. We have tiled plank floors, beautiful countertops, and a serene screened porch overlooking the lake. For added convenience, this sale will include a 1 car detached garage just steps away from your front door. Little perks include: Minimal stairs, a gas stove and fireplace, generous closet space, and all appliances; including washer/dryer! Harbour Pointe residents can enjoy their own swimming pool, recreation court, book nook, not to mention their proximity to the golf course Clubhouse, bar, and restaurant!
- Type:
- Mobile Home
- Sq.Ft.:
- 1,008
- Status:
- Active
- Beds:
- 3
- Lot size:
- 1 Acres
- Year built:
- 1988
- Baths:
- 2.00
- MLS#:
- 202408707
- Subdivision:
- None
ADDITIONAL INFORMATION
Escape to your own private oasis with this charming COMPLETELY RENOVATED manufactured home nestled on a sprawling acre of lush wooded land. NEW Roof, Siding, HVAC, Water Heater, Windows, Tub, Shower, Kitchen Cabinets & Countertops, Flooring & Light fixtures. Secluded and serene, with less than a 10 minute drive to 3rd St & I-69. Step inside to discover a cozy living space flooded with natural light, featuring 3 bedrooms and 2 bathrooms, providing comfort and convenience. The 26x30 detached garage and additional shed offer ample storage, space for vehicles, tools, or hobbies. New back deck has been added for your enjoyment. Outside, the expansive acreage invites exploration and relaxation, with towering trees providing shade and privacy. Whether you're seeking a peaceful retreat or a nature lover's paradise, this hidden gem offers the perfect blend of comfort and seclusion. Don't miss out on the opportunity to make this secluded sanctuary your own.
- Type:
- Single Family
- Sq.Ft.:
- 1,883
- Status:
- Active
- Beds:
- 3
- Lot size:
- 0.1 Acres
- Year built:
- 2009
- Baths:
- 3.00
- MLS#:
- 202407757
- Subdivision:
- Renwick
ADDITIONAL INFORMATION
This colonial style 3BR, 2.5 bath home awaits new owners. Located in Renwick subdivision on Bloomington's SE side. Close to shopping and minutes from Indiana University campus. The home hosts private patio, two car garage, covered balcony, fireplace, spacious kitchen, beautiful wood flooring throughout, solid suface countertops in kitchen, updated throughout, high speed internet, furniture negotiable, all appliances and W/D included.
- Type:
- Single Family
- Sq.Ft.:
- 1,255
- Status:
- Active
- Beds:
- 3
- Lot size:
- 0.03 Acres
- Year built:
- 2023
- Baths:
- 2.00
- MLS#:
- 202407523
- Subdivision:
- Bloomington Cohousing
ADDITIONAL INFORMATION
This house comes with a locked in REDUCED RATE as low as 4.75% (APR 5.04%) as of 11/13/2024 through List & Lock. This is a seller paid rate-buydown that buyer's interest rate & monthly payment. This is a great way to make a home more affordable with a lower interest rate! Bloomington Cohousing, Indiana's first Cohousing community, is a vibrant community with new construction homes by Loren Wood Builders just north of the SE YMCA. The intentional design of the neighborhood promotes the use of shared spaces to facilitate building community & shared values. Common spaces include a common-house, guest cabin for overnight visitors, garden, picnic shelter, bike storage, mail kiosk, & parking areas. The common-house includes a large kitchen, dining area, laundry facilities for oversized items, storage for residents, & open space that can be utilized for gatherings, parties, etc... This Maxwelll Cottage floorplan is move-in ready and features a bedroom on the main level, 2 bedrooms upstairs, & 2 full bathrooms. Energy efficient stainless appliances as well as a washer & dryer are also included. The community is surrounded by green space including a ten-acre nature conservancy and is only minutes from downtown, parks, grocers/dining, and IU's campus.
- Type:
- Single Family
- Sq.Ft.:
- 1,255
- Status:
- Active
- Beds:
- 3
- Lot size:
- 0.03 Acres
- Year built:
- 2023
- Baths:
- 2.00
- MLS#:
- 202407521
- Subdivision:
- Bloomington Cohousing
ADDITIONAL INFORMATION
This house comes with a locked in REDUCED RATE as low as 4.75% (APR 5.504%) as of 11/13/2024. This is a seller paid rate-buydown that reduces the buyer's interest rate & monthly payment. This is a great way to secure a lower interest rate to make a home more affordable! This beautiful new construction home by Loren Wood Builders is located in convenient Bloomington Cohousing, just minutes from Bryan Park, IU's campus, and downtown. This Maxwell Cottage floorplan has 3 beds and 2 baths, a main-level bedroom, and a custom kitchen with quartz countertops. The energy-efficient home also boasts luxury vinyl flooring in living spaces, marmoleum in baths, and plush carpeting in bedrooms. The thoughtfully designed neighborhood is a community of private homes with shared common spaces. Residents enjoy use of a common house with room for gatherings, an overnight guest cabin for visitors, secured storage, garden, picnic shelter, and bike storage. The community is surrounded by green space, including a ten-acre nature conservancy, next to the SE YMCA.
- Type:
- Single Family
- Sq.Ft.:
- 2,008
- Status:
- Active
- Beds:
- 2
- Lot size:
- 0.19 Acres
- Year built:
- 1980
- Baths:
- 2.00
- MLS#:
- 202405951
- Subdivision:
- Southeast Bloomington City
ADDITIONAL INFORMATION
One of a kind home. 2 blocks from Switchyard Park. 2 Bedrooms, 2 full baths, finished basement, sun room, large patio. Got to come visit it to appreciate the craftsmanship. Seller is a license real estate broker.
- Type:
- Single Family
- Sq.Ft.:
- 826
- Status:
- Active
- Beds:
- 2
- Lot size:
- 0.2 Acres
- Year built:
- 1940
- Baths:
- 1.00
- MLS#:
- 202404814
- Subdivision:
- Broadview
ADDITIONAL INFORMATION
AN OUSTANDING 1930 CRAFTSMAN-STYLE BUNGALOW. THIS HOUSE HAS THE CHARM AND WARMTH OF AN EARLIER TIME. YOU CAN FEEL WHEN YOU WALK UP ON THE FRONT PORCH AND INTO THE LIVING ROOM. THERE IS A LARGE DECK ON THE BACK THAT OVER LOOKS A LARGE FENCED BACK YARD. THE HOME IS ON THE BUS LINE AND NEAR SCHOOLS AND SHOPPING. THE HOME HAS BEEN COMPLETELY RESTORED. IT HAS BEAUTIFUL WOODWORK INCLUDING THE ORIGINAL OLD PINE FLOORS. THE KITCHEN HAS BEEN REMODELED TO ADD A SLIDING DOOR TO THE BACK AND A LAUNDRY ROOM. ALL MECHANICAL SYSTEMS ARE UPDATED OR NEW INCLUDING 200 AMP ELECTRICAL SERVICE,CENTRAL AIR CONDITIONING,WATER HEATER AND CITY SEWER CONNECTION. DONT MISS OUT ON THIS ONE.
- Type:
- Single Family
- Sq.Ft.:
- 4,296
- Status:
- Active
- Beds:
- 5
- Lot size:
- 2.5 Acres
- Year built:
- 1993
- Baths:
- 3.00
- MLS#:
- 202402167
- Subdivision:
- None
ADDITIONAL INFORMATION
Welcome home to 2111 S Sunday Dr. in The Benchmark subdivision. Conveniently located on the SW side you have easy access to 37/69 and just minutes to all parts of town. This 2 story home offers 4-5 bedrooms, open floor plan, excellent storage throughout, 3 car detached garage/barn and an in-ground pool. The home is in move-in condition with all fresh paint, new carpet in the upstairs, all new window blinds and a good maintenance "once over". This home has been extremely well maintained and offers a lot of "flex space", there is a great main floor bedroom that could also be a home office. The formal dining room could also be a home office. The former attached garage currently used as a large home gym, would make a great in-law suite. You have to really see the space to see the flexibility it has. Something to take into consideration is if Buyer had to recreate this property at current costs separating out the lot, in-ground pool, 3 car detached garage, and the square feet of the home, the overall cost would be considerably more than the current list price. There is great value in this property.
$338,000
5148 W Bedrock Bloomington, IN 47403
- Type:
- Single Family
- Sq.Ft.:
- 1,684
- Status:
- Active
- Beds:
- 3
- Lot size:
- 0.15 Acres
- Year built:
- 2005
- Baths:
- 3.00
- MLS#:
- 202405114
- Subdivision:
- Fieldstone
ADDITIONAL INFORMATION
WELCOME HOME TO 5148 W BEDROCK SITUATED ON A QUIET DEAD END STREET IN SOUGHT AFTER FIELDSTONE * 3/BED 2.5/BA * NEW ROOF & MAIN LEVEL LVP FLOORING 2023 * BEAUTIFULLY UPDATED AND MAINTAINED INSIDE/OUT * PERFECT HARMONY OF CLASSIC MODERN FARMHOUSE STYLE * WARM NEUTRAL DECOR W/VAULTED CEILINGS CREATE AN EXPANSIVE FEEL * LIVING ROOM W/CUSTOM BUILT-INS CURRENTLY USED AS OFFICE/DEN * COZY UP IN THE FAMILY ROOM FEATURING CORNER GAS FIREPLACE * OPEN YET CONNECTIVE FLOOR PLAN * DINING AREA + BREAKFAST BAR * UPDATED KITCHEN HAS SOFT GRAY PAINTED CABINETS, NEWER GRANITE SINK, COUNTERS, FIXTURES, AND S/S APPLIANCES + LIGHTING * SEPARATE LAUNDRY ROOM W/PANTRY CLOSET + NEW LIGHTING * CONVENIENT MAIN LEVEL 1/2 BATH NEW TOILET + LIGHTING * UPPER LEVEL CARPETED * OWNER'S ENSUITE FEATURES DBL VANITY, TUB/SHOWER & W/I CLOSET * FULL GUEST BATH W/LINEN CLOSET NEW TOILET + LIGHTING * BEDROOMS HAVE ABUNDANT CLOSET SPACE * BED-3 FEATURES DECORATIVE WALL & HAND PAINTED MURAL * 16X14 REAR TREX DECK * FULL PRIVACY FENCED REAR YARD (2 SIDES INSTALLED 2022) * FIELDSTONE NEIGHBORHOOD ACCESS TO MULTI-USE PATHWAYS * EASY ACCESS & CLOSE PROXIMITY TO IVY TECH CAMPUS, SR 37 & ALL SHOPPING/RESTAURANTS THE WEST END HAS TO OFFER * ONE LOOK AND YOU WILL WANT TO CALL THIS HOME!
- Type:
- Single Family
- Sq.Ft.:
- 784
- Status:
- Active
- Beds:
- 2
- Lot size:
- 0.18 Acres
- Year built:
- 1920
- Baths:
- 1.00
- MLS#:
- 202336167
- Subdivision:
- None
ADDITIONAL INFORMATION
This is an investor's dream! GREAT location! This super-cute, updated home is ready for anything! There is a private concrete parking lot complete with 6 spaces!
- Type:
- Single Family
- Sq.Ft.:
- 1,850
- Status:
- Active
- Beds:
- 3
- Lot size:
- 0.23 Acres
- Year built:
- 2023
- Baths:
- 3.00
- MLS#:
- 202333336
- Subdivision:
- Ellis Ridge
ADDITIONAL INFORMATION
- Type:
- Single Family
- Sq.Ft.:
- 3,837
- Status:
- Active
- Beds:
- 4
- Lot size:
- 3.53 Acres
- Year built:
- 2023
- Baths:
- 4.00
- MLS#:
- 202328404
- Subdivision:
- None
ADDITIONAL INFORMATION
This Professional Home Builder Is Pulling Out The Stops & Building Something Special Loaded With Builder Options And Special Touches. Every detail of this wonderful and spacious ranch over basement has been thoughtfully planned. It lends itself to lifestyles of all types, especially private ones. This is a very large Ranch style home over a walk out basement intertwined in the trees basking in natural beauty. A gentle sloping lot accommodating a professionally designed winding driveway greet you as you meander along your journey homeward. With more than 4 bedroom spaces to accommodate a common sense of serene, the bedrooms and social areas of the home offers more than enough space for large family gatherings accented by tall dormer vaulted ceilings. You will notice as you arrive upon the rural country setting that the trim work of this lovely in the eaves that accentuates the soffits, the gable roofs, and the spaciousness of wonderful porch. The exterior building materials combined with modern building touches will make result in you thinking back to yesteryear. But, with the quality of todays construction standards, (at least by this builder). Bear in mind that this country setting is less than 12 minutes from WalMart, and westside shopping and restaurants. The flooring is Mannington Laminate, and Luxurious Porcelain Tile, Arch Plank Doors, and special color highlights by Marilyn. The Kitchen features plenty of cabinetry with an oversized island. You will more than find this property is worth a short drive from the Bloomington Westside to see all that it has to offer. You will find it's another finely crafted home when complete, it will be built the way it should be, "everything done right", with quality and amenities to spare.
- Type:
- Single Family
- Sq.Ft.:
- 2,003
- Status:
- Active
- Beds:
- 3
- Lot size:
- 0.33 Acres
- Year built:
- 2023
- Baths:
- 4.00
- MLS#:
- 202328356
- Subdivision:
- None
ADDITIONAL INFORMATION
A Magnificent Setting Nestles In The Trees, and now all construction is complete. The Fall Colors Observed From The Large Covered Porch and Deck invites you to bask in natures serene beauty. BUILDER CAN, AND WILL FINANCE YOU with a down payment of $24,950, 3.5% interest rate, 30 year amortization with a 3 year balloon, your monthly payment will approximate $1,995.00 plus taxes and insurance, or I, as the home builder, can assist you by arranging a rent to own option with nearly the same numbers this: "Charming Country Bungalow Loaded With Builder Options And Special Touches." Better yet, no need to market the home you currently have for sale as the builder here can trade or exchange for the one you already live in now. Think about it, one simple, easy move, possibly using the builders equipment and assistance in helping you make your way to this fabulous new home. Every detail of this lovely offering has been thoughtfully planned. It lends itself to lifestyles of all types, especially private ones. With more than 3 bedroom spaces to accommodate a common interest of spaciousness, the bedrooms and social areas of the home offers more than enough space for large family gatherings accented by tall dormer vaulted ceilings. You will notice as you arrive upon the rural country setting that the trim work in the eaves of this lovely home accentuates the soffits, the gable roofs, and the spaciousness of wonderful porch, which comes complete with a very special porch swing. Bear in mind that this country setting is less than 11 minutes from WalMart, and westside shopping and restaurants. The flooring is Mannington Laminate, and Luxurious Porcelain Tile, Arch Plank Doors, and special color highlights by Marilyn. The Kitchen features plenty of cabinetry with an oversized island. You will more than find that this property is worth a short drive from the Bloomington Westside to see all that it has to offer. You will also find that it's another fine crafted home, built the way it should be, "everything done right", with quality and amenities to spare, thoughtfully crafted by Builder, Rick Deckard.
- Type:
- Single Family
- Sq.Ft.:
- 1,936
- Status:
- Active
- Beds:
- 3
- Lot size:
- 0.2 Acres
- Year built:
- 2023
- Baths:
- 3.00
- MLS#:
- 202316513
- Subdivision:
- Summit Woods
ADDITIONAL INFORMATION
- Type:
- Single Family
- Sq.Ft.:
- 1,976
- Status:
- Active
- Beds:
- 3
- Lot size:
- 0.34 Acres
- Year built:
- 2023
- Baths:
- 3.00
- MLS#:
- 202316108
- Subdivision:
- None
ADDITIONAL INFORMATION
- Type:
- Single Family
- Sq.Ft.:
- 1,905
- Status:
- Active
- Beds:
- 1
- Lot size:
- 1.03 Acres
- Year built:
- 1930
- Baths:
- 1.00
- MLS#:
- 202310597
- Subdivision:
- None
ADDITIONAL INFORMATION
Great location on Near west side not far from downtown, I-69 and West side shopping. Home features 4 living areas, wood-burning fireplace, pot belly stove, center island with a cutting board top, new furnace, long paved driveway all located on just over an acre wooded lot.
- Type:
- Single Family
- Sq.Ft.:
- 2,275
- Status:
- Active
- Beds:
- 3
- Lot size:
- 0.27 Acres
- Year built:
- 2023
- Baths:
- 3.00
- MLS#:
- 202309659
- Subdivision:
- Southern Meadows
ADDITIONAL INFORMATION
This is a PROPOSED construction. This home is Wininger Construction's luxury home plan known as The Cargill, which you will recognize as one of the crown jewels from the Renwick neighborhood. This home features 18' cathedral ceilings, tiled master shower, and dual walk-in closets in the Owner's Retreat. In conjunction with stone countertops, custom Amish cabinetry, and stainless appliances, you will be utterly pampered.
- Type:
- Single Family
- Sq.Ft.:
- 3,601
- Status:
- Active
- Beds:
- 3
- Lot size:
- 1.16 Acres
- Year built:
- 1956
- Baths:
- 4.00
- MLS#:
- 202309546
- Subdivision:
- Hoosier Acres
ADDITIONAL INFORMATION
This mid century modern home is in one of Bloomingtonâ??s most established areas and has had fantastic updates to its beautiful 1956 original design. This gorgeous limestone low profile ranch is on an estate lot of 1.16 acre. Entertain large groups in this re-mastered kitchen with island, double oven, gas cooktop, granite accents, vegetable sink, plus a secondary dual kitchen for additional prep. Beautiful hardwood flooring extends through this freshly updated home with three dedicated bedroom suites with freshly updated baths, formal living room with limestone fireplace, formal dining room, dedicated main level, study, and beautiful glass sliders that lead to the limestone patio and garden like backyard. There is an unfinished lower level thatâ??s perfect for recreation or projects. Thereâ??s a convenient two car garage that is attached plus a two car detached garage for additional storage. This Hoosier Acres location is fantastic for 3rd St. access to Indiana University or by way of the bike trail. Conveniently located 1/2 of a block from College Mall access and Bloomingfoods.
- Type:
- Single Family
- Sq.Ft.:
- 504
- Status:
- Active
- Beds:
- 2
- Lot size:
- 1.16 Acres
- Year built:
- 1960
- Baths:
- 1.00
- MLS#:
- 202305302
- Subdivision:
- None
ADDITIONAL INFORMATION
Great opportunity for an investment property or building site for a new home. This property has a small frame home and 2 mobile homes. Mobile at the top of the drive was recently rented but the second has less potential. Small home is currently rented month to month.

Information is provided exclusively for consumers' personal, non-commercial use and may not be used for any purpose other than to identify prospective properties consumers may be interested in purchasing. IDX information provided by the Indiana Regional MLS. Copyright 2024 Indiana Regional MLS. All rights reserved.
Albert Wright Page, License RB14038157, Xome Inc., License RC51300094, [email protected], 844-400-XOME (9663), 4471 North Billman Estates, Shelbyville, IN 46176

Listings courtesy of MIBOR as distributed by MLS GRID. Based on information submitted to the MLS GRID as of {{last updated}}. All data is obtained from various sources and may not have been verified by broker or MLS GRID. Supplied Open House Information is subject to change without notice. All information should be independently reviewed and verified for accuracy. Properties may or may not be listed by the office/agent presenting the information. Properties displayed may be listed or sold by various participants in the MLS. © 2024 Metropolitan Indianapolis Board of REALTORS®. All Rights Reserved.
Albert Wright Page, License RB14038157, Xome Inc., License RC51300094, [email protected], 844-400-XOME (9663), 4471 North Billman Estates, Shelbyville, IN 46176

Information is provided exclusively for consumers personal, non - commercial use and may not be used for any purpose other than to identify prospective properties consumers may be interested in purchasing. Copyright © 2024, Southern Indiana Realtors Association. All rights reserved.
Bloomington Real Estate
The median home value in Bloomington, IN is $300,000. This is higher than the county median home value of $274,300. The national median home value is $338,100. The average price of homes sold in Bloomington, IN is $300,000. Approximately 31.54% of Bloomington homes are owned, compared to 58.65% rented, while 9.81% are vacant. Bloomington real estate listings include condos, townhomes, and single family homes for sale. Commercial properties are also available. If you see a property you’re interested in, contact a Bloomington real estate agent to arrange a tour today!
Bloomington, Indiana has a population of 80,064. Bloomington is less family-centric than the surrounding county with 23.5% of the households containing married families with children. The county average for households married with children is 27.2%.
The median household income in Bloomington, Indiana is $41,995. The median household income for the surrounding county is $54,096 compared to the national median of $69,021. The median age of people living in Bloomington is 24 years.
Bloomington Weather
The average high temperature in July is 84.7 degrees, with an average low temperature in January of 20.4 degrees. The average rainfall is approximately 47.7 inches per year, with 17.2 inches of snow per year.
