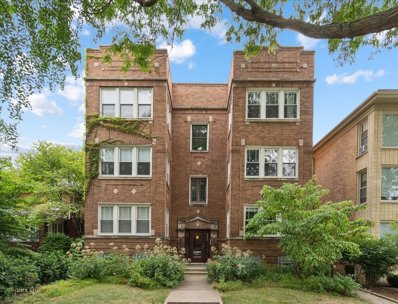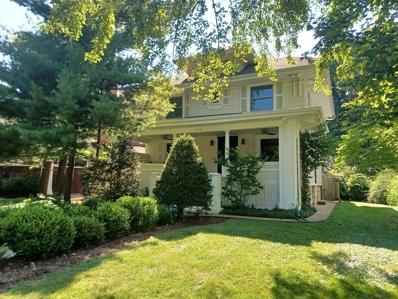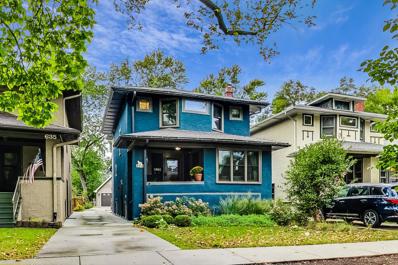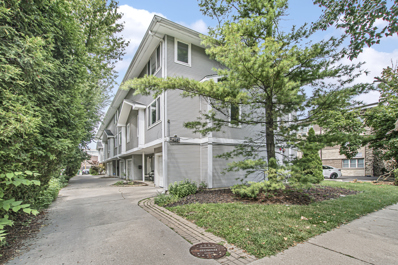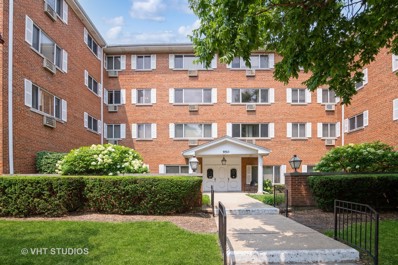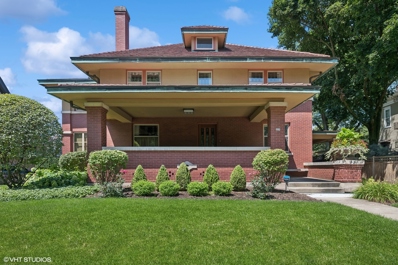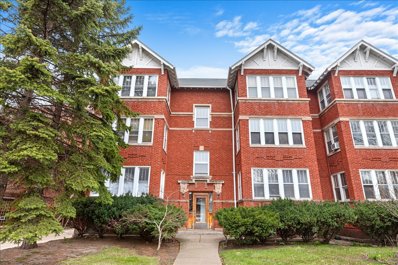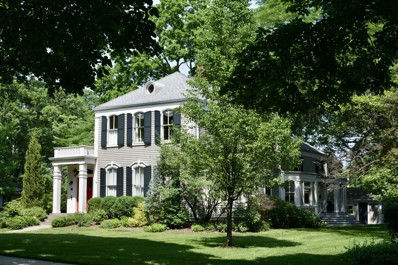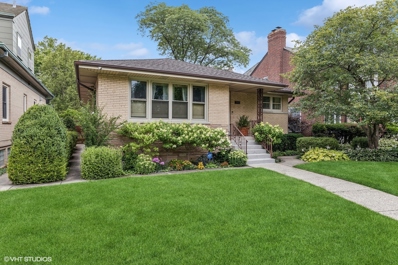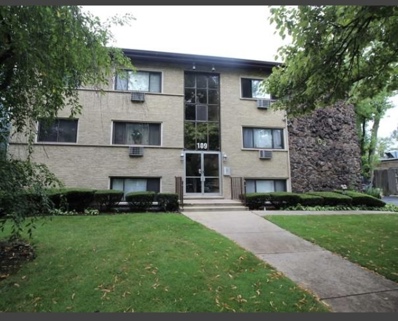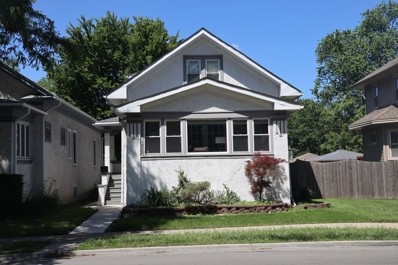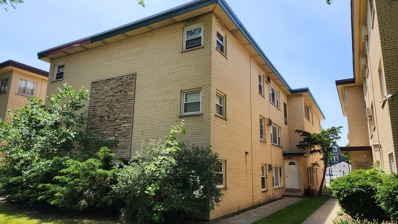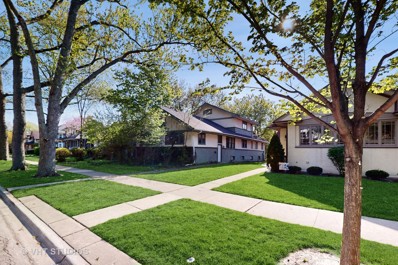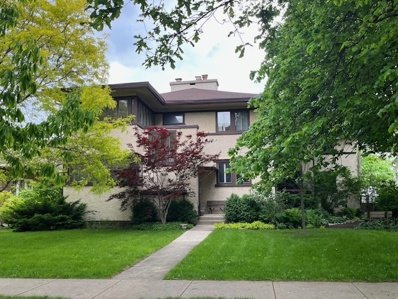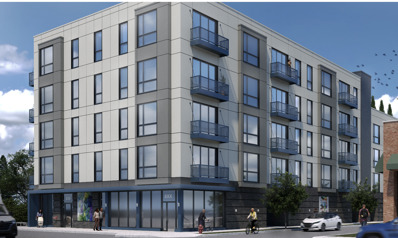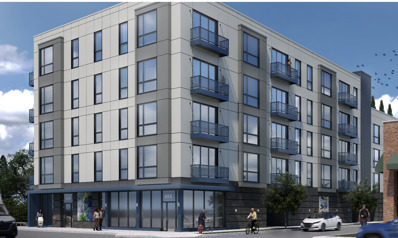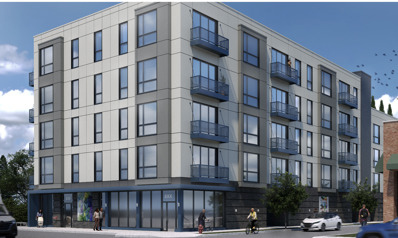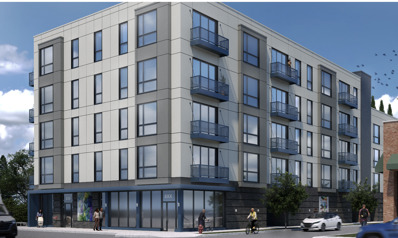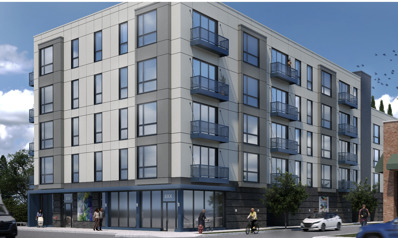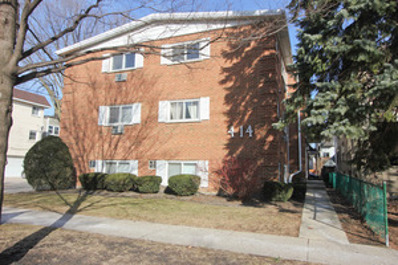Oak Park IL Homes for Sale
- Type:
- Single Family
- Sq.Ft.:
- 1,373
- Status:
- Active
- Beds:
- 2
- Year built:
- 1925
- Baths:
- 2.00
- MLS#:
- 12136621
ADDITIONAL INFORMATION
Stop and Look no further! This Move-In Ready Top Corner unit with no obstructions allows generous Natural Lighting that will amaze you. Sun sours thru this Bright upgraded charming vintage condo that offers generous living space with a flexible floor plan. Large Living Room with 10 Ft Ceilings, gleaming oak hardwood floors thru-out, wood burning gas starter fireplace. Enjoy family gatherings in the separate dining room. Kitchen has Plenty of room with tons of cabinetry, granite counter tops, Stainless Steel appliances including dishwasher and space for a coffee bar. Additional room for a table that seats 4 plus pantry for all those additional large kitchen appliances & extra storage. The generous kitchen leads to a back deck that is perfect for your morning coffee, grilling, late night cocktails, relaxing with family and friends or just enjoy reading a book. Primary suite with full bath and closet space. Your guest will enjoy the Second bedroom en-suite with private bath. Features don't stop here, this condo has additional closet space in the hallway, coat closet, plus a utility room that features your furnace, water heater plus central air conditioning for your unit, additional laundry room for your In unit electric washer & gas dryer. No struggling looking for parking, this unit comes with Two deeded side-by-side parking spaces #3 & #4. Exterior garden is shared and maintained by the unit owners, plant and grow your own vegetables. Additional extra-large storage room in basement (#1) with additional space to store your personal seasonal items plus a Separate common Bike room. Roof & Tuck pointing done in 2015. Great location, near I-290, CTA-Green line, Public Transportation, Schools, grocery stores, restaurants, coffee shops, shopping, Park District, Frank Lloyd Wright Home & Studio, Ernest Hemingway Museum, Oak Park Conservatory, Art District, Gymnastics Center, Aquatic Center & Ice Arena, Downtown Oak Park, 20 Mins from Downtown Chicago & Western Suburbs, This is a real gem don't let this one get away.
$1,125,000
415 N Elmwood Avenue Oak Park, IL 60302
- Type:
- Single Family
- Sq.Ft.:
- 3,600
- Status:
- Active
- Beds:
- 5
- Year built:
- 1903
- Baths:
- 3.00
- MLS#:
- 12137942
ADDITIONAL INFORMATION
Stately prairie four square centrally located in coveted Frank Lloyd Wright Historic district. Built by noted Danish Oak Park builder, August Christenson, for prominent Chicago businessman, CJ Johnson, it's been in the same family for generations, impeccably maintained and sensibly upgraded from the horse and buggy era to the space age. It's near everything making OP desirable - farmer's market, Ridgeland Commons Athletic center, schools, libraries, shopping, dining, entertainment, public transportation, and yet is a quiet, peaceful retreat. Oak Park's proximity to all the city has to offer and O'Hare is an added plus. The hallmarks of a Scandinavian aesthetic and American arts & crafts, which this home exemplifies, are natural materials, lack of ostentation and contrivance and, most importantly, nature- it's beauty and tranquility are always an integral part of a residence. This home's prominent characteristic is a craftsman interior of -grained old wood, built- ins, cozy fireplace, stained glass, wainscoting. These make you feel sheltered, secure, comfy inside. Large windows, porches, abundant greenery lure you outside to commune with nature in your lovely, private garden. It's country living in a refined urban setting. You enter through an elegant, dramatic 30 X10 porch partially screened by white pines. A deck in the secluded rear garden has a Viking cooktop/rotisserie/grill and handmade picnic table. It overlooks an expansive, lush, fenced garden with specimen trees. There are 2 rear patios, one with a firepit. A bright airy country kitchen with a large pantry between it and the formal dining room is for simple, everyday life with everything in easy reach. All four 2nd floor bedrooms are light and airy, punctuated with green views. One has a balcony. There's a mid-century modern bath. The 3r floor bedroom, occupying the entire floor, is a quiet sanctuary with antique wainscoting, full bath. The modern basement with heated floors was architecturally designed as an adaptable space. It can be your family room, gym, children's space, for guests & in-laws, it's fitted for quick installation of an additional light kitchen, if you desire. It has a private entrance, Bose sound system, spa bath with steam shower, Bain Ultra aromatherapy/chromotherapy/thalassotherapy tub, laundry room. There's a 2-car garage w adjacent exterior space for additional cars. The home's many updates include total rewiring, sprinkler system, landscape lighting with 250 volts in the garage to support an ev charger, rare 3 zone pump driven radiant heat, 2 Bradford White water heaters, sump pump, backflow preventer, new sewer line, replacement windows tilting in for cleaning, chimney rebuild and lined, and more. Space Pac AC includes the attic. Taxes have been reduced by 2 appeals The village has just installed a new green alley.
- Type:
- Single Family
- Sq.Ft.:
- 1,311
- Status:
- Active
- Beds:
- 3
- Lot size:
- 0.1 Acres
- Year built:
- 1923
- Baths:
- 1.00
- MLS#:
- 12136863
ADDITIONAL INFORMATION
Modern interior updates wrapped in good old-fashioned charm distinguish this move-in ready, vintage-style brick bungalow with a nice, bright, and spacious interior. The home features gleaming hardwood flooring, with antique white trim & nostalgic crown moldings throughout. A spacious living room with a decorative fireplace, classic mantel with built-in shelving, characteristic large transom windows, and a door leading to the enclosed front porch. The graceful formal dining room, with large picture windows, connects the living room with a bright, brand new kitchen featuring white cabinets, quartz countertops, and stainless steel appliances. Nicely blended-in retro-style bathroom showcasing well-preserved subway tiles. Enclosed back porch that walks out to the back deck. Seller also replaced a few windows. The unfinished lookout basement and full attic are great for storage or offer endless possibilities for future expansion. Two-car garage and room for a third car right next to it (or simply extra room for additional outdoor entertaining space ideas). Terrific Oak Park location on a beautiful, wide parkway street so set up your viewing before this modernized antique charmer is gone.
- Type:
- Single Family
- Sq.Ft.:
- 2,648
- Status:
- Active
- Beds:
- 3
- Year built:
- 1916
- Baths:
- 3.00
- MLS#:
- 12136132
ADDITIONAL INFORMATION
New Oak Park listing! Home has been lovingly renovated with amazing attention to detail. New addition with family room featuring heated floors, WBFP and tons of natural light. New kitchen with granite countertops, slate flooring, unique backsplash, custom hood and ice maker. Well appointed large pantry with extra fridge and light up cabinetry. LR with gas fireplace with built in book cases, new Oak floor, natural wood work and art glass windows. Kitchen is open to great DR space. Work station/office space on first floor with built in desk area. 2nd floor boasts three bedrooms and an updated full bath with soaking tub and heated floor. Spacious primary bedroom with walk in closet. 2nd and 3rd bedroom have tandem sleeping porches with heated floors. Finished LL with an additional 800+ sq feet of finished space including family room, office or 4th bedroom with Murphy bed, Full bath, Overhead sewer conversion and drain tiles. All new mechanicals, windows (Renewal by Anderson) and roof. A/C new in 2016, boiler(steam) new in 2019. Xtra large water heater. New driveway leads to new 2 story garage with heat and a/c, Loft above garage makes perfect work out room, art studio or teen hang out. Plenty of storage and 200amp electric in garage. Tesla charger. Yard features gorgeous landscaping and treehouse! Home filled with natural woodwork and art glass. Must see!
- Type:
- Single Family
- Sq.Ft.:
- 1,774
- Status:
- Active
- Beds:
- 3
- Year built:
- 1996
- Baths:
- 3.00
- MLS#:
- 12134115
ADDITIONAL INFORMATION
Discover the perfect blend of modern living and historic charm in this tri-level townhome in Oak Park's Historic District. With 3 spacious bedrooms, 2.1 bathrooms, and an open floor plan featuring hardwood floors, this home offers both style and comfort. Enjoy a sleek kitchen with stainless steel appliances and a water filtration system, plus the convenience of a first-level ensuite bathroom and third-level washer/dryer. The attached garage includes an electric car hookup, with an extra parking spot nearby. Located next to Julian Elementary School and a short walk from the business district, this home offers unbeatable convenience in a vibrant community. Don't miss your chance to own a piece of Oak Park's history with modern amenities-schedule your viewing today!
- Type:
- Single Family
- Sq.Ft.:
- 1,400
- Status:
- Active
- Beds:
- 3
- Year built:
- 1928
- Baths:
- 2.00
- MLS#:
- 12131711
ADDITIONAL INFORMATION
Welcome to this beautifully updated spacious 3-bedroom, 2-bathroom unit that combines modern updates with classic appeal. The recently updated kitchen features stainless steel appliances. The condo boasts high ceilings, hardwood floors, fireplace, and bathrooms with a soaker tub. The master suite has an en-suite bathroom, while the second and third bedrooms share a Jack & Jill bath. In-unit washer/dryer, pet-friendly, and a parking available at additional fee ($100-$110/month). Located in a close proximity to Metra, the Green Line, and local amenities. Perfect for both investors and homeowners! Please note: furniture can be sold as well.
- Type:
- Single Family
- Sq.Ft.:
- 1,100
- Status:
- Active
- Beds:
- 2
- Year built:
- 1963
- Baths:
- 1.00
- MLS#:
- 12117244
ADDITIONAL INFORMATION
FANTASTIC 2 BEDROOM, 1 BATH CONDO IN ELEVATOR BUILDING AND IN PRIME LOCATION OF OAK PARK! THIS HOME HAS BEEN RECENTLY UPDATED AND HAS HARDWOOD FLOORS, 42" CABINETS WITH SLOW CLOSE DRAWERS, GRANITE COUNTERTOPS, BREAKFAST BAR AND AMPLE STORAGE SPACE. THE OPEN LIVING ROOM WITH EXPANSIVE WINDOWS IS GREAT FOR ENTERTAINING AND CONNECTS TO THE DINING ROOM AND KITCHEN. THE PRIMARY BEDROOM HAS DOUBLE CLOSETS AND AMPLE SPACE. **LAUNDRY AND STORAGE LOCATED DIRECTLY ACROSS THE HALL AND SECURED, COVERED PARKING SPOT INCLUDED, NEW AC WINDOW UNITS AND 13 MONTH HOME WARRANTY INCLUDED! CONVENIENTLY LOCATED WITHIN WALKING DISTANCE TO OAK PARK TRAINS, RESTAURANTS, SHOPPING AND MORE.
$1,800,000
325 Linden Avenue Oak Park, IL 60302
- Type:
- Single Family
- Sq.Ft.:
- 4,972
- Status:
- Active
- Beds:
- 4
- Year built:
- 1912
- Baths:
- 4.00
- MLS#:
- 12113802
ADDITIONAL INFORMATION
Enchanting architecturally significant EE Roberts Prairie style home in the Frank Lloyd Wright Historic District is brimming with comfort and a sure sense of style. Timeless elegance is seen in the original art glass windows, doors, light fixtures, built-ins, and hardwood floors throughout. This delightful home has much to offer. A grand front porch, a gracious welcoming foyer, an office, a comfortable living room with a fireplace surrounded by Rookwood tile and built-in bookshelves, and a huge dining room that includes the original glass chandelier, and a built-in buffet and china cabinet. The impressive and light-filled kitchen has a breakfast room with a view of the gorgeous, landscaped estate-sized yard. Four bedrooms are on the 2nd floor, including the master suite with a gas fireplace. The 3rd floor currently used as a music room is open to many possibilities. Pride of ownership can be seen in the high quality and substantial construction of the exterior masonry, stucco, and tile roof, as well as in the maintenance and many upgrades made throughout the years. Located in a wonderful kid-friendly neighborhood with beautiful, quiet streets, a walkers paradise, great block parties, and excellent schools convenient to downtown Chicago and both O'Hare and Midway airports. Just move in and enjoy!
- Type:
- Single Family
- Sq.Ft.:
- 1,450
- Status:
- Active
- Beds:
- 2
- Year built:
- 1920
- Baths:
- 1.00
- MLS#:
- 12012955
ADDITIONAL INFORMATION
Charming 2-bedroom, 1-bath vintage home in a cozy Oak Park building with in-unit laundry, classic features like hardwood floors, high ceilings, crown molding, and spacious closets. Enter through a detailed foyer into a living room with a decorative fireplace, built-ins, and generous east-facing windows. Down the hall to the formal dining room which flows into the adjacent kitchen, which is equipped with newer windows, and newer stainless steel dishwasher, and refrigerator. Step through the kitchen onto a rear deck overlooking the fenced-in common yard. This unit also includes an updated bathroom with convenient in-unit laundry facilities. A lovely blend of historic charm and modern conveniences makes this a delightful living space in a vibrant neighborhood. Conveniently located near Stevenson Park, Austin CTA Green line, shops, and eateries, with easy access to the Loop. Building amenities include additional laundry facilities, bike storage, and a large walk-in private storage room in the basement. Assessment covers radiator heat and hot water. Parking available off-street. Well-maintained with good reserves, updated tuckpointing, and a newer boiler. Conveniently located near Stevenson Park, Austin CTA Green line, shops, and eateries, with easy access to the Loop. Building amenities include additional laundry facilities, bike storage, and a large walk-in private storage room in the basement. Assessment covers radiator heat and hot water. Parking available off-street. Good reserves, updated tuckpointing, and a newer boiler.
$1,049,000
434 N East Avenue Oak Park, IL 60302
- Type:
- Single Family
- Sq.Ft.:
- 4,200
- Status:
- Active
- Beds:
- 4
- Lot size:
- 0.34 Acres
- Year built:
- 1888
- Baths:
- 3.00
- MLS#:
- 12109886
ADDITIONAL INFORMATION
Classic vintage elegance combined with a modern touch; this one-of-a-kind residence exudes luxury throughout its 4,200 square feet of living space. The main level boasts a grand spiral staircase, 11' ceilings, 3 fireplaces, and a cherry-paneled family room with a built-in entertainment area. Entering the professionally designed eat-in kitchen, your eyes are drawn to the 5-burner luxury French LaCanche range. A custom-built library/den round out the main floor. One of two sets of stairs bring you to the second level, which includes a luxurious primary suite with an opulent spa bath, and three additional bedrooms. The lower level has a media room, ample open space, a laundry room, and a separate utility/storage space. The yard offers an elegant side porch with steps cascading into the lawn toward a natural stone patio defined by well-manicured evergreens and trees, and a 3-car garage. Back on the market after many updates in 2023-24, including new architectural roof shingles and flat roof membranes on the home and garage, a new perimeter fence, and power rodded and camera inspected sewer line to mainline. Please see the complete list of all updates and other home amenities under additional documents.
- Type:
- Single Family
- Sq.Ft.:
- 1,725
- Status:
- Active
- Beds:
- 3
- Year built:
- 1958
- Baths:
- 2.00
- MLS#:
- 12105266
ADDITIONAL INFORMATION
This incredible brick and limestone grand ranch is truly a gem, located in beautiful north-central Oak Park. The space features pristine wood floors, lovely decor, and stylish modern updates. As you enter through the front, you are greeted with a spacious formal living area that seamlessly connects to the dining space, perfect for hosting your guests. The kitchen, fit for a chef, boasts high-end stainless-steel appliances, custom cabinetry, and ample counter space to whip up your favorite dishes. It also includes a cozy breakfast area for your morning meals. On the first level, you'll find three generously sized secluded bedrooms, all accompanied by a newer custom full bath with an air-jet tub and a custom granite vanity. For a touch of luxury, head downstairs to a completely finished lower level that offers a fourth bedroom, a spacious custom bathroom, an office, a large family area, and plenty of storage space. The real treat is the stunning back yard oasis, featuring lush plantings, custom hardscaping, and a sizable deck ideal for outdoor gatherings. This home is ready for you to move right in. Don't miss out on the chance to see it for yourself!
- Type:
- Single Family
- Sq.Ft.:
- 550
- Status:
- Active
- Beds:
- 1
- Year built:
- 1963
- Baths:
- 1.00
- MLS#:
- 12105541
ADDITIONAL INFORMATION
Garden unit, freshly painted, radiant heat included in the assessment. Water included in the assessments plus common areas, snow removal. One Deeded parking and one storage. Electric range. Coin laundry in common area. Pet friendly limit and weight count. New bedroom/ closet flooring. Very well located one block from Ridgeland station, walking distance to downtown oak park.
- Type:
- Single Family
- Sq.Ft.:
- n/a
- Status:
- Active
- Beds:
- 3
- Year built:
- 1951
- Baths:
- 2.00
- MLS#:
- 12090892
ADDITIONAL INFORMATION
HOT PROPERTY!!!! Rarely available, tasetfully renovated Mid Century Modern brick ranch in Oak Park! This 3 bed, 2 bath south facing, sun-drenched home sits on a 48'X167' corner lot across from Lindberg Park! Much thought and attention to detail went into the design elements and curation of finishes, bridging the gap between mid century modern and modern day luxury. Retro-inspired designer light fixtures (Rejuvenation & CB2), imported tiles from Spain and Italy, rich walnut finished cabinets, vanities and flooring. Enjoyable open concept with a stunning new chef's kitchen featuring flat panel cabinetry, retro matte white Cafe' appliances with champagne bronze handles, white quartz countertops, island with waterfall edge and pre-war inspired fluted glossy ceramic tile backsplash. The living room is anchored with a retro alabaster stained stone fireplace. Exposed brick in kitchen and living room adds depth and warmth to the space. Function meets style with the show stopping mudroom/pantry/laundry room featuring pantry, L-shaped bench with cubbies, new side-by-side washer/dryer with quartz countertop and waterfall edge, backsplash and upper cabinets for additional storage, all seamlessly matching the adjacent kitchen. Both bathrooms are new and stunning with designer finishes. Enclosed Breezeway with exposed brick and terrazzo tile seamlessly connects the home to the 1 car garage and backyard and offering a relaxation/entertaining space off the deck and yard. Newly finished basement provides additional living space and storage. Other updates include; plumbing, electric, roof, driveway and rear concrete patio, epoxy garage floor, Hardie board siding, deck, fence, AC, flooring throughout, ejector pump. Lindberg Park is across the street and offers an array of recreational activities such as tennis, baseball, soccer, as well as beautiful walking paths and gardens. School districts in the area are Mann Elementary, Percy Julian Junior High and Oak Park & River Forest High school. This cool ranch is a must see!
- Type:
- Single Family
- Sq.Ft.:
- 1,300
- Status:
- Active
- Beds:
- 2
- Year built:
- 1965
- Baths:
- 2.00
- MLS#:
- 12088159
ADDITIONAL INFORMATION
Elevator building. Beautifully renovated in 2020. Open concept, large bedrooms, walk in closet, lots of storage and covered parking spot. Building located in the Frank Lloyd Wright Historic district. On one of Oak park's most beautiful streets just north of the heart of downtown. It is an easy walk to coffee shops, restaurants, parks, health clubs, library, theater, CTA Greenline, Trader Joes and more.
- Type:
- Single Family
- Sq.Ft.:
- 1,918
- Status:
- Active
- Beds:
- 5
- Lot size:
- 0.1 Acres
- Year built:
- 1915
- Baths:
- 3.00
- MLS#:
- 12076213
ADDITIONAL INFORMATION
This GRACIOUSLY SPACIOUS Oak Park Bungalow Offers 5BEDS & 2.5BATHS. Walk into the stately formal living room greeted by GLEAMING hardwood floors, French Doors that separate the Living Room & Extremely Cozy Sunporch area. There's a Lower Deck perfect for entertain Family & Friends + an Upper Deck off the bedroom for your own privacy. Fireplace, Stained Glass Windows, 2 Car Garage + Parking Pad. Full Finished Basement with Bath. Make your APPT today to see this Bungalow Beauty looking for your added touches to make it your HOME!!!!!
- Type:
- Single Family
- Sq.Ft.:
- 1,420
- Status:
- Active
- Beds:
- 3
- Year built:
- 1972
- Baths:
- 2.00
- MLS#:
- 12076029
- Subdivision:
- Oak Park Terrace
ADDITIONAL INFORMATION
"Welcome to your dream home in Oak Park! This beautifully rehabbed 3-bedroom, 2-bath condo, updated in 2017, offers modern amenities and classic charm. Key Features: Spacious layout with an open floor plan and ample natural light. Updated kitchen with stainless steel appliances and quartz countertops. Modern bathrooms with stylishly updated fixtures and finishes. Hardwood floors throughout the main living areas. Location Highlights: Prime location nestled in vibrant Oak Park. Excellent schools: Top-rated public and private options. Convenient transportation: Easy access to downtown Chicago via Metra and CTA Green Line. Cultural attractions: Close to Frank Lloyd Wright Home, Oak Park Conservatory, parks, and museums. Shopping & dining: Various boutiques, restaurants, and cafes are nearby. Community feel: Known for its strong sense of community with year-round events. Schedule a showing today and experience all that Oak Park has to offer!"
- Type:
- Single Family
- Sq.Ft.:
- 2,803
- Status:
- Active
- Beds:
- 4
- Year built:
- 1908
- Baths:
- 3.00
- MLS#:
- 12031421
ADDITIONAL INFORMATION
Prairie School Expanded Bungalow looking for its new owner. With over 2800 square feet of space this home offers room to roam. This historic home, listed in Hasbrouck-Sprague, is located in the Frank Lloyd Wright Historic District and is just a few blocks from Mann School. Upon entering the home, you will be greeted by an enormous 39' x 16' living room with a vaulted ceiling, lovely art glass windows, a small side deck and a wood burning fireplace. Living room opens up to a cozy formal dining room. The kitchen has been updated with white cabinets and appliances, with space for an island. The family room and first floor primary suite were both part of a 1997 addition and both open to the back deck. Primary has a decorative fireplace as well as an ensuite bath with 2 sinks, a separate shower, jacuzzi tub as well as a plethora of closet space. There is another bedroom and an additional full bath to round off the first floor. The second floor offers a second primary suite with a fourth bedroom and a shared full bath with a skylight. The partially finished basement offers a laundry room, office space, a rec room and tons of storage. Updates include a new roof in November 2023 and a new furnace in December 2023. Home has many mature trees that provide shade from morning until dusk. There is a 2-car garage and a carport for a 3rd car. Centrally located on one of Oak Park's best blocks. Just a short distance to the farmer's market, schools, parks and downtown Oak Park. Property being offered as-is. Make your appointment to view this home today.
- Type:
- Single Family
- Sq.Ft.:
- 1,850
- Status:
- Active
- Beds:
- 3
- Year built:
- 1890
- Baths:
- 2.00
- MLS#:
- 12012742
ADDITIONAL INFORMATION
Rare offering in this special Van Bergen designed building. Over 1800 square feet of living space provides three generous bedrooms and two full baths. Natural wood banding and hardwood floors throughout typify the hallmark of Prairie decoration. This charming property is nestled in a prime location, offering the perfect blend of convenience and comfort. With close proximity to the green line, commuting becomes a breeze, providing easy access to various destinations. The presence of a farmers market adds a delightful touch, allowing residents to enjoy fresh produce and local goods from May through October. Oak Park Avenue's shopping district, filled with a variety of shops and boutiques, is just a stone's throw away, providing residents with a diverse range of retail options. Additionally, the abundance of restaurants in the area ensures that culinary delights are always within reach. The property itself boasts a small and intimate building design, creating a cozy atmosphere. The fenced yard not only adds a layer of privacy but also provides a secure space for residents to enjoy outdoor activities. The perennial garden adds a touch of natural beauty, with blooming flowers and plants that return season after season. This property offers not only a convenient location but also a comfortable and charming living space, making it an ideal choice for those who appreciate the combination of urban amenities and a cozy residential environment. Parking for this unit is single car garage on north side of yard. No rentals.
- Type:
- Single Family
- Sq.Ft.:
- 665
- Status:
- Active
- Beds:
- 1
- Year built:
- 2024
- Baths:
- 1.00
- MLS#:
- 11988164
ADDITIONAL INFORMATION
Welcome to Oak Park Commons! Become an owner in the first cohousing community in Illinois. Owners will enjoy the best of both worlds: ownership of individual condo units and shared common spaces that foster social interaction among residents. This light-filled 1 bedroom/1 bath unit has a modern floor plan designed for today's living. The open concept living room and kitchen have gleaming hardwood floors and open to a private balcony. The kitchen boasts 42" cabinets, quartz countertops, island with breakfast bar, designer fixtures and lighting, and stainless steel appliances. The bathroom has a tub/shower, custom mirrors with designer lighting, and an undermount vanity sink with quartz countertops. Enjoy quiet and comfortable living with a truss joist silent floor system, advanced sound attenuation between units and floors, high efficiency low e windows and balcony doors, and ultra-high efficiency HVAC system. This unit is equipped with a home network connection for home entertainment and CAT 5 Rg interface. All of this plus in-unit laundry and one assigned garage spot. Common rooms on the fifth floor include a large room designed for dining, celebrations and social events. The common great room includes a kitchen with two stoves, several sinks, a pantry and multi-level counter space for ease of access. There is a fireplace alcove and large windowed doors that open to the terrace and adjoining roof garden. Other common rooms include the library with workspace and common Wi-Fi, meeting rooms that can facilitate small group gatherings, an exercise room, and a guest unit to provide overflow space for visitors. All of this in a sustainable building with National Green Building Standard "Silver" certification with an advanced high-efficiency hot water system and electric car charging stations in the covered garage. State-of-the-art intercom and security systems. In addition, this building is fully accessible. Conveniently located near parks, schools, and Downtown Oak Park. A great location for commuters! Just two stops to downtown's Ogilvie Transportation Center via Metra UP West line. Enjoy easy access to the CTA Blue and Green Lines and Madison Street buses; biking is a breeze with many tree-lined side streets and the Madison Street bike line that runs right past the Commons. (NOTE: Listing photos are digital renderings. All rooms/areas shown are common spaces that will be located on the fifth floor of the building.)
- Type:
- Single Family
- Sq.Ft.:
- 1,460
- Status:
- Active
- Beds:
- 3
- Year built:
- 2024
- Baths:
- 2.00
- MLS#:
- 11988672
ADDITIONAL INFORMATION
Welcome to Oak Park Commons! Become an owner in the first cohousing community in Illinois. Owners will enjoy the best of both worlds: ownership of individual condo units and shared common spaces that foster social interaction among residents. Estimated completion date is Fall 2025. This light-filled 3 bedroom/2 bath unit has a modern floor plan designed for today's living. The open concept living room and kitchen have gleaming hardwood floors and open to a private balcony. The kitchen boasts 42" cabinets, quartz countertops, island with breakfast bar, designer fixtures and lighting, and stainless steel appliances. The primary bedroom has a walk-in closet and a balcony! The en suite bathroom has a custom shower, custom mirrors with designer lighting, and quartz countertops. Enjoy quiet and comfortable living with a truss joist silent floor system, advanced sound attenuation between units and floors, high efficiency low e windows and balcony doors, and ultra-high efficiency HVAC system. This unit is equipped with a home network connection for home entertainment and CAT 5 Rg interface. All of this plus in-unit laundry and one assigned garage spot. Common rooms on the fifth floor include a large room designed for dining, celebrations and social events. The common great room includes a kitchen with two stoves, several sinks, a pantry and multi-level counter space for ease of access. There is a fireplace alcove and large windowed doors that open to the terrace and adjoining roof garden. Other common rooms include the library with workspace and common Wi-Fi, meeting rooms that can facilitate small group gatherings, an exercise room, and a guest unit to provide overflow space for visitors. All of this in a sustainable building with National Green Building Standard "Silver" certification with an advanced high-efficiency hot water system and electric car charging stations in the covered garage. State-of-the-art intercom and security systems. In addition, this building is fully accessible. Conveniently located near parks, schools, and Downtown Oak Park. A great location for commuters! Just two stops to downtown's Ogilvie Transportation Center via Metra UP West line. Enjoy easy access to the CTA Blue and Green Lines and Madison Street buses; biking is a breeze with many tree-lined side streets and the Madison Street bike line that runs right past the Commons. (NOTE: Listing photos are digital renderings. All rooms/areas shown are common spaces that will be located on the fifth floor of the building.)
- Type:
- Single Family
- Sq.Ft.:
- 1,030
- Status:
- Active
- Beds:
- 2
- Year built:
- 2024
- Baths:
- 2.00
- MLS#:
- 11988634
ADDITIONAL INFORMATION
Welcome to Oak Park Commons! Become an owner in the first cohousing community in Illinois. Owners will enjoy the best of both worlds: ownership of individual condo units and shared common spaces that foster social interaction among residents. Estimated completion date is Fall 2025. This light-filled 2 bedroom plus den/2 bath unit has a modern floor plan designed for today's living. The open concept living room and kitchen have gleaming hardwood floors and open to a private balcony. The kitchen boasts 42" cabinets, quartz countertops, island with breakfast bar, designer fixtures and lighting, and stainless steel appliances. The bedrooms are separated by living space for added privacy and they each have a walk-in closet. The en suite bathroom has a custom shower, custom mirrors with designer lighting, and quartz countertops. Enjoy quiet and comfortable living with a truss joist silent floor system, advanced sound attenuation between units and floors, high efficiency low e windows and balcony doors, and ultra-high efficiency HVAC system. This unit is equipped with a home network connection for home entertainment and CAT 5 Rg interface. All of this plus in-unit laundry and one assigned garage spot. Common rooms on the fifth floor include a large room designed for dining, celebrations and social events. The common great room includes a kitchen with two stoves, several sinks, a pantry and multi-level counter space for ease of access. There is a fireplace alcove and large windowed doors that open to the terrace and adjoining roof garden. Other common rooms include the library with workspace and common Wi-Fi, meeting rooms that can facilitate small group gatherings, an exercise room, and a guest unit to provide overflow space for visitors. All of this in a sustainable building with National Green Building Standard "Silver" certification with an advanced high-efficiency hot water system and electric car charging stations in the covered garage. State-of-the-art intercom and security systems. In addition, this building is fully accessible. Conveniently located near parks, schools, and Downtown Oak Park. A great location for commuters! Just two stops to downtown's Ogilvie Transportation Center via Metra UP West line. Enjoy easy access to the CTA Blue and Green Lines and Madison Street buses; biking is a breeze with many tree-lined side streets and the Madison Street bike line that runs right past the Commons. (NOTE: Listing photos are digital renderings. All rooms/areas shown are common spaces that will be located on the fifth floor of the building.)
- Type:
- Single Family
- Sq.Ft.:
- 1,165
- Status:
- Active
- Beds:
- 2
- Year built:
- 2024
- Baths:
- 2.00
- MLS#:
- 11988619
ADDITIONAL INFORMATION
Welcome to Oak Park Commons! Become an owner in the first cohousing community in Illinois. Owners will enjoy the best of both worlds: ownership of individual condo units and shared common spaces that foster social interaction among residents. Estimated completion date is Fall 2025. This light-filled 2 bedroom/2 bath unit has a modern floor plan designed for today's living. The open concept living room and kitchen have gleaming hardwood floors and open to a private balcony. The kitchen boasts 42" cabinets, quartz countertops, island with breakfast bar, designer fixtures and lighting, and stainless steel appliances. The primary bedroom includes a walk-in closet and an en suite bathroom with custom shower, custom mirrors with designer lighting, and quartz countertops. Enjoy quiet and comfortable living with a truss joist silent floor system, advanced sound attenuation between units and floors, high efficiency low e windows and balcony doors, and ultra-high efficiency HVAC system. This unit is equipped with a home network connection for home entertainment and CAT 5 Rg interface. All of this plus in-unit laundry and one assigned garage spot. Common rooms on the fifth floor include a large room designed for dining, celebrations and social events. The common great room includes a kitchen with two stoves, several sinks, a pantry and multi-level counter space for ease of access. There is a fireplace alcove and large windowed doors that open to the terrace and adjoining roof garden. Other common rooms include the library with workspace and common Wi-Fi, meeting rooms that can facilitate small group gatherings, an exercise room, and a guest unit to provide overflow space for visitors. All of this in a sustainable building with National Green Building Standard "Silver" certification with an advanced high-efficiency hot water system and electric car charging stations in the covered garage. State-of-the-art intercom and security systems. In addition, this building is fully accessible. Conveniently located near parks, schools, and Downtown Oak Park. A great location for commuters! Just two stops to downtown's Ogilvie Transportation Center via Metra UP West line. Enjoy easy access to the CTA Blue and Green Lines and Madison Street buses; biking is a breeze with many tree-lined side streets and the Madison Street bike line that runs right past the Commons. (NOTE: Listing photos are digital renderings. All rooms/areas shown are common spaces that will be located on the fifth floor of the building.)
- Type:
- Single Family
- Sq.Ft.:
- 1,260
- Status:
- Active
- Beds:
- 2
- Year built:
- 2024
- Baths:
- 2.00
- MLS#:
- 11988657
ADDITIONAL INFORMATION
Welcome to Oak Park Commons! Become an owner in the first cohousing community in Illinois. Owners will enjoy the best of both worlds: ownership of individual condo units and shared common spaces that foster social interaction among residents. Estimated completion date is Fall of 2025. This light-filled 2 bedroom plus den/2 bath unit has a modern floor plan designed for today's living. The open concept living room and kitchen have gleaming hardwood floors and open to a private balcony. The kitchen boasts 42" cabinets, quartz countertops, island with breakfast bar, designer fixtures and lighting, and stainless steel appliances. The primary bedroom includes a walk-in closet and an en suite bathroom with custom shower, custom mirrors with designer lighting, and quartz countertops. Enjoy quiet and comfortable living with a truss joist silent floor system, advanced sound attenuation between units and floors, high efficiency low e windows and balcony doors, and ultra-high efficiency HVAC system. This unit is equipped with a home network connection for home entertainment and CAT 5 Rg interface. All of this plus in-unit laundry and one assigned garage spot. Common rooms on the fifth floor include a large room designed for dining, celebrations and social events. The common great room includes a kitchen with two stoves, several sinks, a pantry and multi-level counter space for ease of access. There is a fireplace alcove and large windowed doors that open to the terrace and adjoining roof garden. Other common rooms include the library with workspace and common Wi-Fi, meeting rooms that can facilitate small group gatherings, an exercise room, and a guest unit to provide overflow space for visitors. All of this in a sustainable building with National Green Building Standard "Silver" certification with an advanced high-efficiency hot water system and electric car charging stations in the covered garage. State-of-the-art intercom and security systems. In addition, this building is fully accessible. Conveniently located near parks, schools, and Downtown Oak Park. A great location for commuters! Just two stops to downtown's Ogilvie Transportation Center via Metra UP West line. Enjoy easy access to the CTA Blue and Green Lines and Madison Street buses; biking is a breeze with many tree-lined side streets and the Madison Street bike line that runs right past the Commons. (NOTE: Listing photos are digital renderings. All rooms/areas shown are common spaces that will be located on the fifth floor of the building.)
- Type:
- Single Family
- Sq.Ft.:
- 1,030
- Status:
- Active
- Beds:
- 2
- Year built:
- 2024
- Baths:
- 2.00
- MLS#:
- 11988212
ADDITIONAL INFORMATION
Welcome to Oak Park Commons! Become an owner in the first cohousing community in Illinois. Owners will enjoy the best of both worlds: ownership of individual condo units and shared common spaces that foster social interaction among residents. Estimated completion date is Fall 2025. This light-filled 2 bedroom/2 bath unit has a modern floor plan designed for today's living. The open concept living room and kitchen have gleaming hardwood floors and open to a private balcony. The kitchen boasts 42" cabinets, quartz countertops, island with breakfast bar, designer fixtures and lighting, and stainless steel appliances. The primary bedroom includes a walk-in closet and an en suite bathroom with custom shower, custom mirrors with designer lighting, and quartz countertops. Enjoy quiet and comfortable living with a truss joist silent floor system, advanced sound attenuation between units and floors, high efficiency low e windows and balcony doors, and ultra-high efficiency HVAC system. This unit is equipped with a home network connection for home entertainment and CAT 5 Rg interface. All of this plus in-unit laundry and one assigned garage spot. Common rooms on the fifth floor include a large room designed for dining, celebrations and social events. The common great room includes a kitchen with two stoves, several sinks, a pantry and multi-level counter space for ease of access. There is a fireplace alcove and large windowed doors that open to the terrace and adjoining roof garden. Other common rooms include the library with workspace and common Wi-Fi, meeting rooms that can facilitate small group gatherings, an exercise room, and a guest unit to provide overflow space for visitors. All of this in a sustainable building with National Green Building Standard "Silver" certification with an advanced high-efficiency hot water system and electric car charging stations in the covered garage. State-of-the-art intercom and security systems. In addition, this building is fully accessible. Conveniently located near parks, schools, and Downtown Oak Park. A great location for commuters! Just two stops to downtown's Ogilvie Transportation Center via Metra UP West line. Enjoy easy access to the CTA Blue and Green Lines and Madison Street buses; biking is a breeze with many tree-lined side streets and the Madison Street bike line that runs right past the Commons. (NOTE: Listing photos are digital renderings. All rooms/areas shown are common spaces that will be located on the fifth floor of the building.)
- Type:
- Single Family
- Sq.Ft.:
- n/a
- Status:
- Active
- Beds:
- 2
- Year built:
- 1965
- Baths:
- 1.00
- MLS#:
- 11968250
ADDITIONAL INFORMATION
CALLING ALL INVESTORS!! 2 BED/1 BATH 2ND FLOOR UNIT. PARKING SPACE INCLUDED (CAN BE RENTED SEPARATELY). COIN LAUNDRY AND STORAGE IN BASEMENT - IDEAL CENTRAL LOCATION ON CUL-DE-SAC STREET. WALK TO MIDDLE & HIGH SCHOOL, TRAIN. CLOSE TO SHOPPING DINING & INTERSTATE ACCESS - RENTALS ALLOWED (COMPS $1500-$1600/MO) - NOT FHA APPROVED - ROOF REPLACED 2015 - UNIT BEING SOLD "AS IS" - WAITING FOR ELECTRIC TO BE TURNED ON, SHOWINGS DURING DAYLIGHT HOURS ONLY (9-5 PM) AT THIS TIME.


© 2024 Midwest Real Estate Data LLC. All rights reserved. Listings courtesy of MRED MLS as distributed by MLS GRID, based on information submitted to the MLS GRID as of {{last updated}}.. All data is obtained from various sources and may not have been verified by broker or MLS GRID. Supplied Open House Information is subject to change without notice. All information should be independently reviewed and verified for accuracy. Properties may or may not be listed by the office/agent presenting the information. The Digital Millennium Copyright Act of 1998, 17 U.S.C. § 512 (the “DMCA”) provides recourse for copyright owners who believe that material appearing on the Internet infringes their rights under U.S. copyright law. If you believe in good faith that any content or material made available in connection with our website or services infringes your copyright, you (or your agent) may send us a notice requesting that the content or material be removed, or access to it blocked. Notices must be sent in writing by email to [email protected]. The DMCA requires that your notice of alleged copyright infringement include the following information: (1) description of the copyrighted work that is the subject of claimed infringement; (2) description of the alleged infringing content and information sufficient to permit us to locate the content; (3) contact information for you, including your address, telephone number and email address; (4) a statement by you that you have a good faith belief that the content in the manner complained of is not authorized by the copyright owner, or its agent, or by the operation of any law; (5) a statement by you, signed under penalty of perjury, that the information in the notification is accurate and that you have the authority to enforce the copyrights that are claimed to be infringed; and (6) a physical or electronic signature of the copyright owner or a person authorized to act on the copyright owner’s behalf. Failure to include all of the above information may result in the delay of the processing of your complaint.
Oak Park Real Estate
The median home value in Oak Park, IL is $405,000. This is higher than the county median home value of $279,800. The national median home value is $338,100. The average price of homes sold in Oak Park, IL is $405,000. Approximately 56.42% of Oak Park homes are owned, compared to 37.76% rented, while 5.81% are vacant. Oak Park real estate listings include condos, townhomes, and single family homes for sale. Commercial properties are also available. If you see a property you’re interested in, contact a Oak Park real estate agent to arrange a tour today!
Oak Park, Illinois 60302 has a population of 54,100. Oak Park 60302 is more family-centric than the surrounding county with 31.58% of the households containing married families with children. The county average for households married with children is 29.73%.
The median household income in Oak Park, Illinois 60302 is $98,081. The median household income for the surrounding county is $72,121 compared to the national median of $69,021. The median age of people living in Oak Park 60302 is 39.9 years.
Oak Park Weather
The average high temperature in July is 84 degrees, with an average low temperature in January of 18.7 degrees. The average rainfall is approximately 38.4 inches per year, with 36.3 inches of snow per year.
