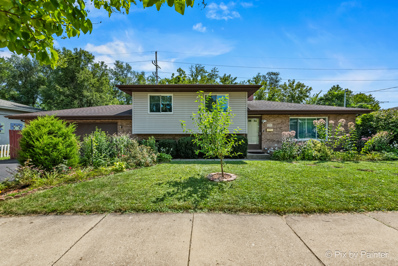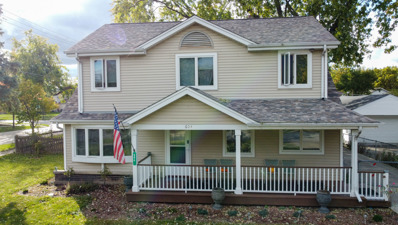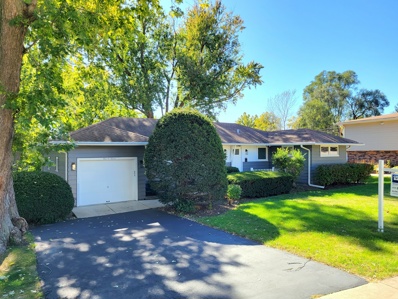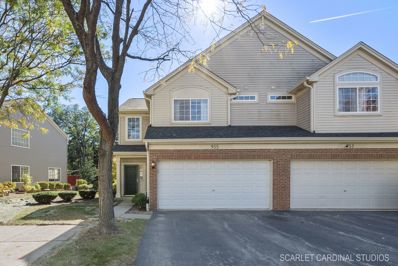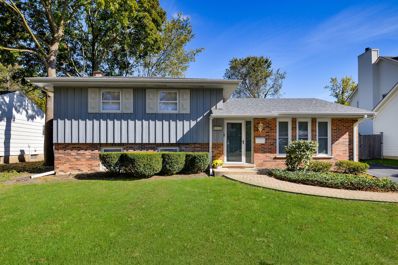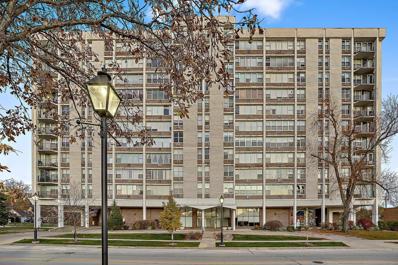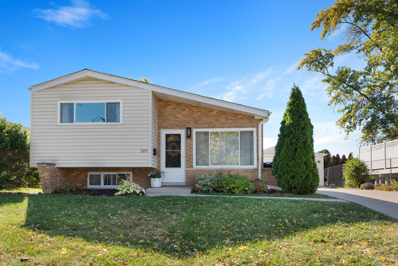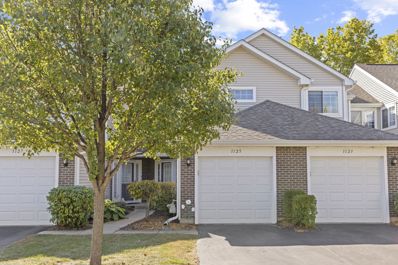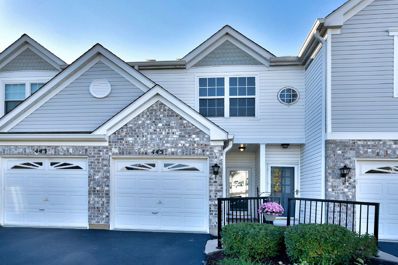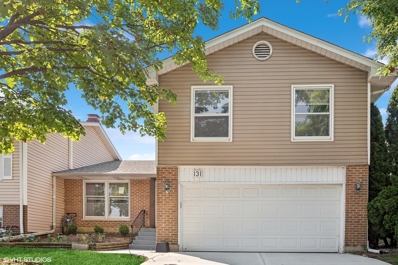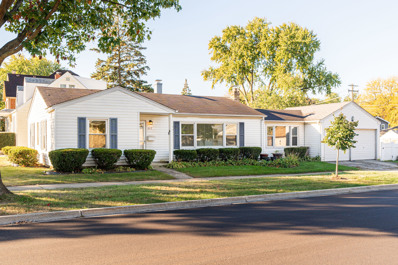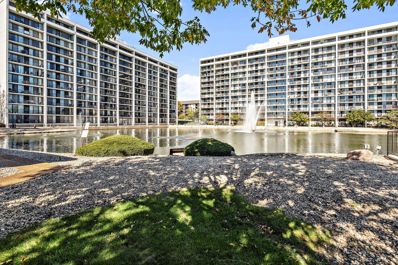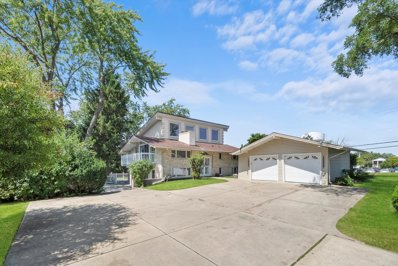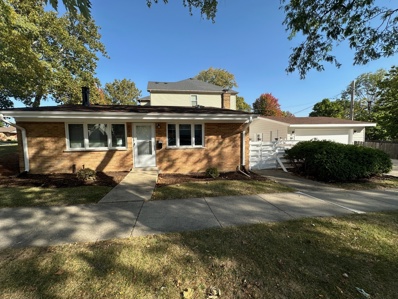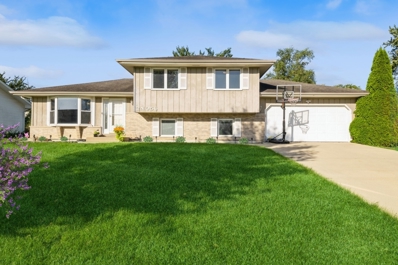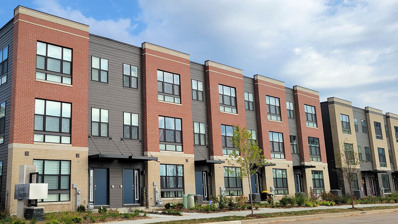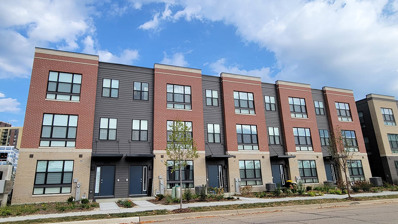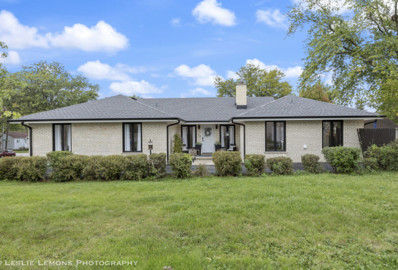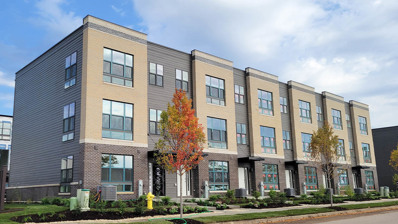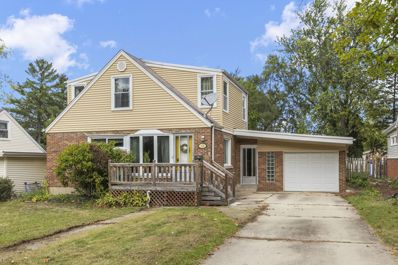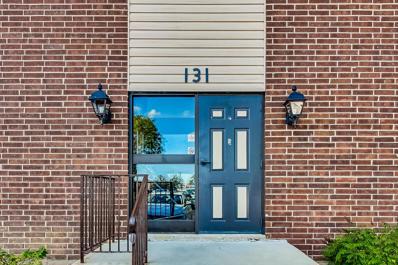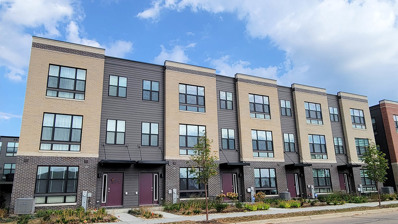Lombard IL Homes for Sale
- Type:
- Single Family
- Sq.Ft.:
- 1,636
- Status:
- Active
- Beds:
- 3
- Year built:
- 1986
- Baths:
- 2.00
- MLS#:
- 12193634
ADDITIONAL INFORMATION
BACK ON MARKET. BUYER FINANCING FELL THROUGH. Brand new roof, gutters, and attic fans (October 2024), and new water heater (Sept. 2024). Don't miss out on the opportunity to own this very well-maintained split level in Lombard. Offering 3 bedrooms, 2 bathrooms, and many new updates and features throughout. Adjacent to The Great Western Trail and just half a mile from Downtown Lombard Metra, restaurants, and shopping! Main level includes living room, dining room, kitchen and three-season room addition. Kitchen features a newer dishwasher (2023), newer water purifier under sink (2023), newer oven/range (2022), newer microwave (2022), updated backsplash (2022), and closet pantry. Three-season room addition with skylights is perfect for relaxing and taking in the nice weather! Second level offers 3 bedrooms and a full bathroom with dual sinks. Both bathrooms have newer toilets (Spring 2024). Lower level has a spacious family room with can lighting and a second full bathroom with an oversized jacuzzi bathtub and steam shower. Finished sub-basement includes large recreation space and storage areas. Desirable attached two car garage and extended exterior parking adjacent to driveway. Private backyard features a newer fence (2021), shed, deck with built-in benches, pond with waterfall feature, herb and vegetable garden, and fruit trees. Exterior is beautifully landscaped with a natural green border. Additional features include newer ejector pump (2023), newer backup sump pump (2023), newer windows and sliding door (2022), washer and dryer (approx. 5 years), updated electric panel (2014), Ring doorbell. Home is fiber optic/internet ready. Excellent school district, Pleasant Lane Elementary just 2 blocks away. Can't beat this location and all that Downtown Lombard has to offer! Amazing for a commuter or avid bike riders!
$429,000
604 N Joyce Street Lombard, IL 60148
- Type:
- Single Family
- Sq.Ft.:
- 1,700
- Status:
- Active
- Beds:
- 4
- Lot size:
- 0.31 Acres
- Year built:
- 1955
- Baths:
- 2.00
- MLS#:
- 12191768
ADDITIONAL INFORMATION
Welcome to this charming, beautifully maintained corner-lot home! Offering 4 spacious bedrooms and 2 full bathrooms, this residence combines comfort with stylish updates. The inviting living and dining areas are highlighted by elegant birch wood floors, while the bright kitchen showcases timeless oak cabinets and fresh updates from 2024, including a new sink, countertop, backsplash, disposal, and ample storage space. The first-floor bathroom was fully renovated in 2024, featuring sleek tile flooring, while the second-floor bathroom received new flooring, a fresh coat of paint, and re-caulking in the same year. Additional upgrades include a new washer, dryer, and stove in 2019, and a whole-house water filtration system for added peace of mind. In spring 2024, both the home and the garage were outfitted with brand-new roofs. The insulated garage, featuring extra storage space, had new siding installed in 2015, and provides space for three cars plus extra parking in the driveway. Step outside to relax or entertain on the spacious 15x12 deck, overlooking a large fenced yard with a serene pond-perfect for outdoor gatherings. Conveniently located just steps from Lombard Lagoon and offering easy access to major roads, this home is ideal for comfortable living in a fantastic location.
- Type:
- Single Family
- Sq.Ft.:
- 1,283
- Status:
- Active
- Beds:
- 3
- Lot size:
- 0.26 Acres
- Year built:
- 1948
- Baths:
- 2.00
- MLS#:
- 12191921
ADDITIONAL INFORMATION
Stunning remodeling has been done to this grand 3 Bedroom / 2 Bathroom expansive ranch! Almost everything has been replaced! Beautiful open concept kitchen with an island and bar area. Dining room has custom designed wood wainscoting and opens to a large living room. Master bedroom is complete with full bath and an extra room with a window that can be a large closet or an office. Floors, doors, trim, tile, baths, drywall, insulation - everything has been replaced. Brand new windows just installed. Newer architectural roof and mechanicals. Check out the inviting back yard and large patio! Call this gorgeous place your home today!
$375,000
955 Tanager Court Lombard, IL 60148
- Type:
- Single Family
- Sq.Ft.:
- 1,647
- Status:
- Active
- Beds:
- 3
- Year built:
- 2001
- Baths:
- 3.00
- MLS#:
- 12188952
- Subdivision:
- Maple Hollow
ADDITIONAL INFORMATION
Welcome to 955 Tanager Court, Lombard, IL-a modern end-unit, three bedroom townhome in a convenient location. Zoned for Glen Ellyn schools! This beautifully maintained home boasts 1,647 square feet of living space with an open floor plan that invites natural light the two story entry has tons of windows thanks to it being an end unit. Next you enter the family room which flows right into the kitchen and living room spaces. The white cabinet kitchen has a brand new gas range, granite countertops, under-mounted stainless steel sink, ,tile backsplash and a breakfast bar perfect for casual dining or entertaining. The dining room looks out over the backyard over the peaceful creek and green space. It also leads to the back concrete patio perfect for grilling or enjoying your morning coffee with nature! On the second level there are three spacious bedrooms, each equipped with ceiling fans, and two full bathrooms. The primary bedroom features an en suite bathroom as well as a spacious walk in closet. The second-floor laundry room adds a layer of convenience to your daily routine. All carpet is brand new on the second level as well. The backyard is a serene oasis, backing onto a quiet creek, providing a peaceful setting for relaxation or outdoor activities. The two car driveway is conveniently located near first available guest parking spaces. This rounded cozy street only has minimal resident traffic. Easy access the Churchill Prairie Nature Preserve and the Great Western Trail! Situated just minutes from the I-355 expressway, this location is ideal for commuters or someone who wants easy access to explore surrounding suburbs. Downton Glen Ellyn and the metra is less than 10 minutes away! Get cinnamon rolls from Blackberry Market, or a great cocktail at Maize and Mash! Don't miss the opportunity to see this beautiful home-schedule your visit today!
- Type:
- Single Family
- Sq.Ft.:
- 1,960
- Status:
- Active
- Beds:
- 3
- Lot size:
- 0.22 Acres
- Year built:
- 1968
- Baths:
- 2.00
- MLS#:
- 12185199
ADDITIONAL INFORMATION
Location, location, location! This 3br, 2ba house is located a block from Madison Meadow Park and Madison Meadow Athletic Club. The 4th of July will draw friends and family to the best seat in the house to view the fireworks; the beautiful fenced in backyard and patio. The 39' long garage currently houses 1.5 cars and a separate workshop area. There is a 16' long side garage door that opens for additional entertaining space. If you take out the workshop wall, you can have a tandem, 2.5 car garage. There is a 14'x10' screened in patio attached to the side of the garage, as well as a concrete patio adding to the entertaining space. This is a fabulous backyard! The main floor of the home features separate living and formal dining rooms. The dining room wall was recently opened up; the eat-in kitchen is open concept and has great views of the backyard. The lower level features the main family room with gas fireplace, cedar closet, bathroom, laundry room, access to the rear yard, as well as a 750 sqft crawl space that is plastic encapsulated for guaranteed dry storage. There are 3 bedrooms, 2 linen closets and a full bath on the upper level. Current owners purchased this home from the original owners and have made many improvements. Some of the improvements include refinished upper level hardwood floors to match the added hardwood floors to the main floor, stairs and railings, new stained shoe throughout, luxury vinyl plank floors in the lower level family and laundry rooms, professional painting throughout the interior, new marked electrical box, new recessed lighting in living and family rooms, all new switches with dimmers, outlets, and vent covers throughout. New fans with remotes installed in all bedrooms, new fence installed in backyard, new windows installed on entire main level, new blinds installed throughout. Furnace, central air conditioner and humidifier both from 2016. Sump pump, roof tear off on house and garage with new architectural shingles, gutters and down spouts, new in 2021. Air duct cleaning in 2022. 3 Andersen storm door replacements in front, back and lower level in 2023. Commercial drainage system installed in the yard in 2022 to fix water retention, as well as other improvements. The furnace and a/c are serviced annually. This home is very well cared for and it shows. Close to shopping and major expressways.
- Type:
- Single Family
- Sq.Ft.:
- 1,130
- Status:
- Active
- Beds:
- 2
- Year built:
- 1970
- Baths:
- 2.00
- MLS#:
- 12191232
ADDITIONAL INFORMATION
Condo with STUNNING SUNSET VIEWS in elevator building! Natural light pours into the spacious living room, dining room and kitchen area. Kitchen features updated cabinets and SS appliances, huge island with loads of cabinets. Dining room off kitchen with full wall of closet/pantry space. Huge master bedroom features private bath and two large closets. Updated cabinets in entire apartment, updated toilets. Monthly assessment includes heat, gas and water. Laundry in building and 2 parking spaces. In close proximity to shopping & dining! This spacious, bright condo is located from 1 block to Lilacia Park, 1/2 block to the Metra train station, shops, downtown restaurants; brand new Helen Plum Library, easy access to I355 and other major expressways, and 2 blocks to The Great Western Trail - good for outdoor activities throughout the year! So much for your money!
- Type:
- Single Family
- Sq.Ft.:
- 1,452
- Status:
- Active
- Beds:
- 3
- Lot size:
- 0.17 Acres
- Year built:
- 1958
- Baths:
- 2.00
- MLS#:
- 12068101
- Subdivision:
- Lilac Gardens
ADDITIONAL INFORMATION
ABSOLUTELY ADORABLE 3-BEDROOM HOME ON TERRIFIC LOT CLOSE TO SCHOOLS, TOWN, EXPRESSWAYS & MORE! RECENT IMPROVEMENTS INCLUDE: NEW WINDOWS, ROOF & ROOF VENTS (2021); INTERIOR RENOVATION OPENING-UP 1ST FLOOR WITH COMPLETE KITCHEN REMODEL, FULL & HALF-BATH REMODELS, NEW INTERIOR TRIM, LUXURY VINYL FLOORING TO MAIN & LOWER-LEVELS, PAINT, RECESS CAN LIGHTING IN FAMILY ROOM, ADDITIONAL INSULATION TO LOWER-LEVEL EXTERIOR WALLS, COMPLETE PLUMBING SYSTEM UPGRADE TO COPPER PIPING (2020); CONCRETE DRIVEWAY, SIDEWALK, PATIO & FANTASTIC DETACHED 22X20 GARAGE (2013) AND MUCH MORE. NEW WATER-HEATER (2023) & FURNACE/AC (2020). GREAT LOCATION CLOSE & CONVENIENT TO EVERYTHING! A TRUE "MUST-SEE"!!!
- Type:
- Single Family
- Sq.Ft.:
- 1,079
- Status:
- Active
- Beds:
- 2
- Year built:
- 1992
- Baths:
- 3.00
- MLS#:
- 12168141
- Subdivision:
- Cambria
ADDITIONAL INFORMATION
Nestled in a peaceful and meticulously maintained subdivision, this stunningly updated 2-story townhome offers a perfect blend of style and comfort. The main level boasts gleaming hardwood floors, a bright eat-in kitchen with sleek stainless steel appliances, and an inviting living/dining room combination featuring a cozy gas log fireplace, custom-built bookcases, and a sliding glass door that opens to a charming patio. Upstairs, the spacious primary bedroom impresses with its soaring vaulted ceiling, dual closets, ceiling fan, and en-suite bathroom for your own private retreat. The second bedroom also includes its own private bathroom, with the convenience of laundry located on the second floor. Neutral carpeting provides a soft and serene feel throughout the upper level. Ideally located near parks, shopping, dining, the train station, and the scenic prairie path, this home offers both tranquility and easy access to everyday conveniences.
- Type:
- Single Family
- Sq.Ft.:
- 1,280
- Status:
- Active
- Beds:
- 2
- Year built:
- 1995
- Baths:
- 2.00
- MLS#:
- 12186944
ADDITIONAL INFORMATION
Must see this beautiful 2-story, 2 bedroom, townhouse in Arboretum Subdivision on a cul-de-sac. Spacious primary bedroom with brand new full bathroom. Newly finished kitchen cabinets, breakfast bar, stainless steel refrigerator (2020), stove (2020); open to living room with custom blinds (2020). Second bedroom with walk-in closet. Second floor loft & laundry room with washer/dryer (2019). Large windows with plenty of light. AC 2019. The outside has a cozy patio. Attached one-car garage with rubberized flooring. Conveniently located close to shopping and expressways. Move right in. Cash sale only.
$375,000
131 Regency Drive Lombard, IL 60148
- Type:
- Single Family
- Sq.Ft.:
- 1,813
- Status:
- Active
- Beds:
- 3
- Year built:
- 1980
- Baths:
- 2.00
- MLS#:
- 12189951
ADDITIONAL INFORMATION
Welcome to this beautifully updated split-level home nestled in the heart of Lombard. INVESTOR FRIENDLY NO HOA! This 3-bedroom, 2-bathroom gem combines modern amenities with a cozy suburban charm, making it perfect for comfortable family living. Step inside to an open vaulted ceiling living room that flows seamlessly into the dining room with sleek vinyl plank floors. The gourmet kitchen boasts stunning granite countertops, ample white cabinets, modern tile backsplash, and stainless steel appliances, perfect for the home chef. The lower level family room offers recessed lighting, a fireplace, a full bathroom with a standing shower, and a newer washer and dryer with a wash basin. The upper level offers 3 spacious bedrooms with plenty of natural light, with vinyl plank flooring. The primary bedroom includes a walk-in closet and a private modern vanity with access to a full bathroom. The other 2 bedrooms share a private vanity with access to a full bathroom from the common hallway. Outside, enjoy your private oasis with a recently painted split-level deck which has access from the kitchen and family room, perfect for entertaining or simply relaxing with a cup of coffee. The NEW (2024) poured concrete driveway leads to a spacious 2-car garage, offering plenty of storage and parking. Roof 2024, AC and Furnace 2019. This home is conveniently located near shopping, dining, and entertainment options at Yorktown Mall, with easy access to major highways (I-88 and 355) and public transportation. Don't miss the opportunity to make this move-in-ready home your own!
- Type:
- Single Family
- Sq.Ft.:
- 1,096
- Status:
- Active
- Beds:
- 2
- Year built:
- 1970
- Baths:
- 2.00
- MLS#:
- 12189202
- Subdivision:
- Collen Court
ADDITIONAL INFORMATION
Don't miss out on this wonderful, clean, bright 2-bedroom condominium featuring two levels of living space! The spacious living and dining area are combined on the first floor, while the bedrooms and bathrooms are conveniently located on the second floor. The building offers practical storage options and laundry facilities. Located close to I-355, Mariano's, Aldi, Starbucks, and more, this cheerful space boasts brand new flooring (carpet and laminate hardwood), a welcoming entry foyer with a coat closet, an eat-in kitchen, and a lovely balcony perfect for enjoying the sunshine and fresh air. Outdoor amenities include a swimming pool and a playground. Ample parking is available for both residents and guests.
- Type:
- Single Family
- Sq.Ft.:
- 1,240
- Status:
- Active
- Beds:
- 3
- Year built:
- 1951
- Baths:
- 1.00
- MLS#:
- 12184185
ADDITIONAL INFORMATION
Welcome to 647 E Washington Blvd, a charming ranch-style home that offers comfort, convenience, and character! Nestled on a desirable corner lot, this property features three spacious bedrooms and a tastefully updated bathroom, making it perfect for first-time buyers, downsizers, or anyone seeking easy one-level living. Step inside to discover beautiful hardwood floors that flow throughout the home, lending warmth and elegance. The cozy family room is the heart of the house, complete with a fireplace to gather around on chilly evenings. The kitchen is well-designed with plenty of storage and workspace, seamlessly connecting to the living spaces for easy entertaining. Outdoors, the private, fenced-in yard provides a peaceful retreat for relaxation, gardening, or play, while the two-car garage offers ample space for parking and storage. Located in a quiet, friendly neighborhood with convenient access to schools, parks, shopping, and dining, this home truly has it all. Don't miss your chance to own this gem in Lombard-schedule your private showing today!
- Type:
- Single Family
- Sq.Ft.:
- 1,160
- Status:
- Active
- Beds:
- 2
- Year built:
- 1978
- Baths:
- 2.00
- MLS#:
- 12187527
ADDITIONAL INFORMATION
Discover this spacious two-bedroom, two-bathroom condo. This rehabbed condo features a master bedroom complete with a full bath. Priced to sell this condo is conveniently situated near schools, restaurants, shopping centers, and major expressways for easy commuting. Enjoy access to fantastic amenities, including a refreshing pool and an event room for gatherings. Don't miss out on this exceptional opportunity to own a great condo in a convenient location! Seller will give buyer 5,000 credit. Cash, FHA, VA, Conventional
- Type:
- Single Family
- Sq.Ft.:
- 1,092
- Status:
- Active
- Beds:
- 2
- Year built:
- 1975
- Baths:
- 2.00
- MLS#:
- 12181961
- Subdivision:
- Cove Landing
ADDITIONAL INFORMATION
Condo style living at its best! RARELY AVAILABLE COVERED SPACIOUS GARAGE SPACE INLUDED IN THE PRICE! Cove Landing offers an exceptional resort style living! Easy access to I-355 and I-88, close to Oak Brook and Yorktown malls, numerous great restaurants, and entertainment. The condo has been very well maintained, open kitchen to the living room with a breakfast bar. Wood kitchen cabinets, stainless steel appliances, granite countertops, wood laminate floor throughout. Kitchen cabinets carried over to the dining area for extra storage. Sellers including custom entertainment center if buyers interested. Two full length balconies, the master bedroom has its own private balcony. Natural light floor to ceiling. Both bathrooms have been updated and the primary bedroom features an extra closet, besides the walk in, providing ample storage. All double paned balcony doors have been replaced. Rentals are allowed after 2 years of owner occupancy. Storage on the same floor and bike storage near the entrance. The exceptional club house has too many amenities to list, outdoor pool, BBQ/picnic area, theater, gym, billiards room, arcade room, sauna, party room, bar...everything to hold your parties is here! Breath taking pond with 4 fountains for your moments of relaxation. No stairs from garage to the elevator and the unit.
$1,149,000
351 S Fairfield Avenue Lombard, IL 60148
- Type:
- Single Family
- Sq.Ft.:
- 4,485
- Status:
- Active
- Beds:
- 5
- Lot size:
- 0.5 Acres
- Year built:
- 2004
- Baths:
- 4.00
- MLS#:
- 12185091
ADDITIONAL INFORMATION
Stunning CUSTOM DESIGNED & BUILT home on one of Lombard's FINEST LOTS & PREMIERE LOCATIONS offering nearly 6500 SF of space. Only 1/2 block from the IL Prairie Path, a 1/2 mile to Lombard Commons Park & Pool, and 1 mile to downtown Lombard & the Metra station. Nestled on a RARE 72' x 301' parcel with mature trees creates your own backyard oasis with plenty of room for gardening, playspace, or whatever your heart desires. You will find a UNIQUE oversized 4 CAR tandem, heated GARAGE with an epoxy coated floor. Once inside this amazing home you will see no expense was spared yet tastefully designed as you wander from one room to the next. From the custom wood moldings & base trim, arched doorways, extra wide staircases & landings to the family room floor to ceiling brick hearth & fireplace creating a beautiful focal point. The well planned laundry and mud rooms offer built-in locker style cubbies to keep your day to day necessities accessible, a walk-in closet where the laundry chute ends, folding counter w/basket storage, sink, upper & lower cabinetry, door to the backyard and so much more. The main level also offers an office that could make a wonderful bedroom if needed for your lifestyle, powder room, walk in pantry, butler pantry and a oversized dining room which is currently used as a living/family room. The desirable open concept kitchen, dinette and family room is perfect for entertaining or keeping an eye on little ones plus a screen porch where you can enjoy the outdoors even on a rainy day. The kitchen features a 6'x3' island, 18' eating bar, 36" gas cooktop with 6 burners, griddle & industrial venthood plus double wall ovens and desk area. The 2nd floor features the primary bedroom ensuite including a 15'x7' walk in closet, linen closet & access to the oversized 5th bedroom; spacious hallway with workspace and niche plus a generous sized bathroom with double sinks parceled off from the shower & toilet for privacy. The basement features 10' ceilings, full finished bathroom with tile shower, massive storage room with built-in 3 tiers of shelving ranging from 2'-4' in depth, 3 egress windows, wood burning fireplace with gas starter. There's more! Zoned heating and cooling, security system, irrigation system (not currently used), concrete driveway, gorgeous brick on 1st two stories and fiber cement exterior, awesome covered front porch, new roof in 2021, basement HE furnace 2019, high efficiency 75 gallon water heater 2015...the list goes on and on. See additional information for all updates even though just built in 2004. Come make this one of a kind home yours!
$695,000
1600 S Meyers Road Lombard, IL 60148
- Type:
- Single Family
- Sq.Ft.:
- 3,151
- Status:
- Active
- Beds:
- 4
- Lot size:
- 0.44 Acres
- Year built:
- 1954
- Baths:
- 4.00
- MLS#:
- 12185034
ADDITIONAL INFORMATION
Welcome to this tastefully remodeled modern, bright and sunny home in an amazing location. This home effortlessly blends timeless architecture with contemporary luxury. This updated 4BR, 4 Bathroom home located where Lombard and Oak brook Terrace meet. This home offers vaulted ceilings, skylights and plenty of windows to let the outside light in. The main level boasts an open concept with hardwood floors throughout. The kitchen offers granite countertops and backsplash, SS appliances, dual ovens, and plenty of cabinets for ample storage. Cozy up by one of the 3 fireplaces in the sitting room adjacent to the kitchen. The main level offers 2 generously sized BRs, one with a private full bathroom, and another full bathroom. Upstairs offers a second living space that includes a second fireplace and access to your balcony, notice the custom shutters around the balcony door. You will find 2 more BRs and full bathrooms including the step-up primary BR with its own private fireplace, two walk-in closets, new wood laminate flooring and a fully updated primary bathroom that boasts dual sinks, a soaker tub and step-in shower. The basement offers even more space for storage, living or both. Enjoy the outdoors in your nearly half-acre yard on your beautiful wrap-around deck that features gas hookups for a gas grill and a small pond with a waterfall. Whole home updated in 2022 including New Roof, Updated bathrooms including primary bathroom, New flooring in BRs, Paint, and new lighted up pond. So close to schools, shopping, restaurants, entertainment, expressways, Metra and only a block to the park. This unique gem won't last long!
$364,900
201 N Craig Place Lombard, IL 60148
- Type:
- Single Family
- Sq.Ft.:
- 1,440
- Status:
- Active
- Beds:
- 3
- Lot size:
- 0.18 Acres
- Year built:
- 1959
- Baths:
- 2.00
- MLS#:
- 12185761
ADDITIONAL INFORMATION
Welcome to 201 North Craig Place, a charming 3-bedroom, 2-bathroom home in Lombard, IL. Enjoy the cozy living room with vaulted ceilings and a brick fireplace. The kitchen opens to a delightful patio, perfect for outdoor entertaining. This home features a freshly painted exterior and fence, and a partial finished basement. Located on a corner lot, it's close to downtown Lombard, shopping, dining, parks, and the train.
- Type:
- Single Family
- Sq.Ft.:
- 2,796
- Status:
- Active
- Beds:
- 3
- Year built:
- 1992
- Baths:
- 3.00
- MLS#:
- 12184245
ADDITIONAL INFORMATION
Call listing agent & see it today! This completely updated, very spacious split level home with sub-basement has MORE SQUARE FOOTAGE (2,796sf) & the LOWEST TAXES (4,716 dollars) of any Lombard home for sale in its price range. Featuring 3+1 bedrooms and 2.1 baths. Open floor plan and completely updated throughout: kitchen cabinets, stainless appliances & granite counter tops plus bathrooms with updated vanities, granite, flooring & fixtures. Huge family room plus large storage area in the sub-basement. Vaulted ceilings, skylight & lots of windows. Plus 2-car attached garage! Big yard and deck for entertaining. Great schools. Near I-355 and tons of shopping & dining!
$576,990
345 Summit Circle Lombard, IL 60148
- Type:
- Single Family
- Sq.Ft.:
- 1,827
- Status:
- Active
- Beds:
- 3
- Year built:
- 2024
- Baths:
- 3.00
- MLS#:
- 12180891
- Subdivision:
- The Summit At Yorktown
ADDITIONAL INFORMATION
Welcome to 345 Summit Circle, located in the prestigious Summit at Yorktown community in Lombard. This townhome will be ready for a December/January move in! The End Unit Grant plan offers over 1,800 square feet of living space with 3 beds, 2.5 baths and finished flex room. As soon as you step inside, you'll be greeted by the finished flex space, perfect for a home office or additional living area. Walking up the stairs, the expansive 9ft ceilings complement the open concept design, fostering a seamless flow throughout the home. From the kitchen overlooking the dining and great room to the large, oversized windows flooding the space with natural light, every detail works together to highlight the modern White cabinets and enhance the bright and airy atmosphere. Experience the comfort of a spacious primary bedroom with a walk-in closet and adjoining en suite bathroom. Upstairs you'll find the laundry room, secondary bedrooms with a full second bath and a linen closet. Luxury vinyl plank flooring adorns the entry way, kitchen and dining, bathrooms and laundry. This home is equipped with an innovative ERV furnace system and a tankless water heater, adding to the multitude of impressive features. The townhomes also features a convenient 2-car garage with an EV Charger rough-in, and a 2-car driveway, providing ample parking space for residents and guests. Enjoy low maintenance living, including snow removal, lawn care and exterior maintenance, allowing you more time to relax and enjoy your surroundings. Nestled in a sought-after location, this home provides easy access to a variety of shopping, dining, and entertainment options within walking distance, including Yorktown Mall. Its convenient proximity to the expressway enhances the appeal of its prime location, offering residents a perfect blend of convenience and lifestyle amenities. All Chicago homes include our America's Smart Home Technology, featuring a smart video doorbell, smart Honeywell thermostat, Amazon Echo Pop, smart door lock, Deako smart light switches and more. Photos are of a similar home and model home. Actual home build may vary.
$521,990
349 Summit Circle Lombard, IL 60148
- Type:
- Single Family
- Sq.Ft.:
- 1,827
- Status:
- Active
- Beds:
- 3
- Year built:
- 2024
- Baths:
- 3.00
- MLS#:
- 12180880
- Subdivision:
- The Summit At Yorktown
ADDITIONAL INFORMATION
Welcome to 349 Summit Circle, Lombard, IL, located in the prestigious Summit at Yorktown community. This townhome will be ready for a December/January move in! The Grant plan offers over 1,800 square feet of living space with 3 beds, 2.5 baths and finished flex room. As soon as you step inside, you'll be greeted by the finished flex space, perfect for a home office or additional living area. Walking up the stairs, the expansive 9ft ceilings complement the open concept design, fostering a seamless flow throughout the home. From the kitchen overlooking the dining and great room to the large, oversized windows flooding the space with natural light, every detail works together to highlight the modern white cabinets and enhance the bright and airy atmosphere. Experience the comfort of a spacious primary bedroom with a walk-in closet and adjoining en suite bathroom. Upstairs you'll find the laundry room, secondary bedrooms with a full second bath and a linen closet. Luxury vinyl plank flooring adorns the entry way, kitchen and dining, bathrooms and laundry. This home is equipped with an innovative ERV furnace system and a tankless water heater, adding to the multitude of impressive features. The townhomes also features a convenient 2-car garage with a rough-in for an EV charger and a 2-car driveway, providing ample parking space for residents and guests. Enjoy low maintenance living, including snow removal, lawn care and exterior maintenance, allowing you more time to relax and enjoy your surroundings. Nestled in a sought-after location, this home provides easy access to a variety of shopping, dining, and entertainment options within walking distance, including Yorktown Mall. Its convenient proximity to the expressway enhances the appeal of its prime location, offering residents a perfect blend of convenience and lifestyle amenities. All Chicago homes include our America's Smart Home Technology, featuring a smart video doorbell, smart Honeywell thermostat, Amazon Echo Pop, smart door lock, Deako smart light switches and more. Photos are of a similar home and model home. Actual home build may vary.
$465,000
707 S Finley Road Lombard, IL 60148
- Type:
- Single Family
- Sq.Ft.:
- 2,445
- Status:
- Active
- Beds:
- 4
- Lot size:
- 0.21 Acres
- Year built:
- 1969
- Baths:
- 2.00
- MLS#:
- 12182787
ADDITIONAL INFORMATION
Incredible opportunity to own this beautifully renovated 4 Bedroom + Office, 2 Bath ranch with partially finished basement set on a double lot with a side driveway and 2+ car garage. Thoughtful floor plan with a grand foyer and living room, formal dining room, eat-in kitchen with newer appliances and a separate laundry room. 4 generously sized bedrooms with great closet space and office room off the kitchen with sliding doors leading you to rear concrete patio and fenced yard, perfect for grilling and entertaining. This home was completely renovated 2 years ago and has newer mechanicals. New roof and gutters, total tear off completed 1 year ago. Don't miss this opportunity to own this rare, beautifully updated and generously sized ranch home!
$576,990
342 Summit Circle Lombard, IL 60148
- Type:
- Single Family
- Sq.Ft.:
- 1,827
- Status:
- Active
- Beds:
- 3
- Year built:
- 2024
- Baths:
- 3.00
- MLS#:
- 12181086
- Subdivision:
- The Summit At Yorktown
ADDITIONAL INFORMATION
Welcome to 342 Summit Circle, located in the prestigious Summit at Yorktown community in Lombard. This end-unit townhome will be ready for the holidays! The Grant plan offers over 1,800 square feet of living space with 3 beds, 2.5 baths and flex room. As soon as you step inside, you'll be greeted by the finished flex space, perfect for a home office or additional living area. Walking up the stairs, the expansive 9ft ceilings complement the open concept design, fostering a seamless flow throughout the home. From the kitchen overlooking the dining and great room to the large, oversized windows flooding the space with natural light, every detail works together to highlight the modern white cabinets and enhance the bright and airy atmosphere. Experience the comfort of a spacious primary bedroom with a walk-in closet and adjoining en suite bathroom. Upstairs you'll find the laundry room, secondary bedrooms with a full second bath and a linen closet. Luxury vinyl plank flooring adorns the entry way, kitchen and dining, bathrooms and laundry. This home is equipped with an innovative ERV furnace system and a tankless water heater, adding to the multitude of impressive features. The townhomes also features a convenient 2-car garage and a 2-car driveway, providing ample parking space for residents and guests. Enjoy low maintenance living, including snow removal, lawn care and exterior maintenance, allowing you more time to relax and enjoy your surroundings. Nestled in a sought-after location, this home provides easy access to a variety of shopping, dining, and entertainment options within walking distance, including Yorktown Mall. Its convenient proximity to the expressway enhances the appeal of its prime location, offering residents a perfect blend of convenience and lifestyle amenities. All Chicago homes include our America's Smart Home Technology, featuring a smart video doorbell, smart Honeywell thermostat, Amazon Echo Pop, smart door lock, Deako smart light switches and more. Photos are of a similar home and model home. Actual home build may vary.
$300,000
120 W Park Drive Lombard, IL 60148
- Type:
- Single Family
- Sq.Ft.:
- 1,215
- Status:
- Active
- Beds:
- 3
- Lot size:
- 0.15 Acres
- Year built:
- 1952
- Baths:
- 3.00
- MLS#:
- 12145374
ADDITIONAL INFORMATION
Adorable 2 story home nestled in sought after Lombard! As you enter, you are greeted with Hardwood Floors throughout and lots of natural light. Primary bedroom and full bath on main level. Kitchen equipped with Wooden Cabinetry, ample countertop space, combined Dining and backyard access. Upstairs you will find 2 spacious bedrooms with plenty of storage space, full bath and an Office that can be used as an extra bedroom. Downstairs you will find a finished basement with Laundry and In-Law arrangement with a full bath and kitchen! Basement also has its own private access. Fully fenced backyard offering great entertainment space, concrete patio and Garage access. Home is seconds away from Madison Elementary School, and close proximity to Downtown Lombard, I-355 Expressway, Glenbard East High School, shops/dining, and more!
- Type:
- Single Family
- Sq.Ft.:
- 1,150
- Status:
- Active
- Beds:
- 2
- Year built:
- 1980
- Baths:
- 2.00
- MLS#:
- 12165610
ADDITIONAL INFORMATION
Sunny and beautifully renovated 2 bedroom/2 full bath end unit condo in desirable Highland Lakes. This move-in ready home features an updated modern kitchen w shaker cabinets, stainless steel appliances, bosch dishwasher, deep kohler sink and walk-in pantry. Large primary bedroom with ensuite full modern bath and closet with custom shelving. Second bedroom is also generously sized with custom closet shelving. Updated FULL hall bathroom with gorgeous shower. Bamboo flooring throughout, freshly painted, electric fireplace and accent wall, washer & dryer in unit and large private balcony with pond views all in a quiet/convenient location near shopping, expressways and restaurants. Reserved outdoor parking and plenty of guest parking. First showings September 24th.
$516,990
346 Summit Circle Lombard, IL 60148
- Type:
- Single Family
- Sq.Ft.:
- 1,827
- Status:
- Active
- Beds:
- 3
- Year built:
- 2024
- Baths:
- 3.00
- MLS#:
- 12179151
- Subdivision:
- The Summit At Yorktown
ADDITIONAL INFORMATION
Welcome to 346 Summit Circle, Lombard, IL, located in the prestigious Summit at Yorktown community. This townhome will be ready just in time for the holidays! Homesite includes exterior maintenance year round as well as snow removal in the winter. The Grant plan offers over 1,800 square feet of living space with 3 beds, 2.5 baths and finished flex room. As soon as you step inside, you'll be greeted by the finished flex space, perfect for a home office or additional living area. Walking up the stairs, the expansive 9ft ceilings complement the open concept design, fostering a seamless flow throughout the home. From the kitchen overlooking the dining and great room to the large, oversized windows flooding the space with natural light, every detail works together to highlight the elegant white cabinets and enhance the bright and airy atmosphere. Experience the comfort of a spacious primary bedroom with a walk-in closet and adjoining en suite bathroom. Upstairs you'll find the laundry room, secondary bedrooms with a full second bath and a linen closet. Luxury vinyl plank flooring adorns the entry way, kitchen and dining, bathrooms and laundry. This home is equipped with an innovative ERV furnace system and a tankless water heater, adding to the multitude of impressive features. The townhomes also features a convenient 2-car garage with a rough-in for an EV charger and a 2-car driveway, providing ample parking space for residents and guests. Enjoy low maintenance living, including snow removal, lawn care and exterior maintenance, allowing you more time to relax and enjoy your surroundings. Nestled in a sought-after location, this home provides easy access to a variety of shopping, dining, and entertainment options within walking distance, including Yorktown Mall. Its convenient proximity to the expressway enhances the appeal of its prime location, offering residents a perfect blend of convenience and lifestyle amenities. All Chicago homes include our America's Smart Home Technology, featuring a smart video doorbell, smart Honeywell thermostat, Amazon Echo Pop, smart door lock, Deako smart light switches and more. Photos are of a similar home and model home. Actual home build may vary.


© 2024 Midwest Real Estate Data LLC. All rights reserved. Listings courtesy of MRED MLS as distributed by MLS GRID, based on information submitted to the MLS GRID as of {{last updated}}.. All data is obtained from various sources and may not have been verified by broker or MLS GRID. Supplied Open House Information is subject to change without notice. All information should be independently reviewed and verified for accuracy. Properties may or may not be listed by the office/agent presenting the information. The Digital Millennium Copyright Act of 1998, 17 U.S.C. § 512 (the “DMCA”) provides recourse for copyright owners who believe that material appearing on the Internet infringes their rights under U.S. copyright law. If you believe in good faith that any content or material made available in connection with our website or services infringes your copyright, you (or your agent) may send us a notice requesting that the content or material be removed, or access to it blocked. Notices must be sent in writing by email to [email protected]. The DMCA requires that your notice of alleged copyright infringement include the following information: (1) description of the copyrighted work that is the subject of claimed infringement; (2) description of the alleged infringing content and information sufficient to permit us to locate the content; (3) contact information for you, including your address, telephone number and email address; (4) a statement by you that you have a good faith belief that the content in the manner complained of is not authorized by the copyright owner, or its agent, or by the operation of any law; (5) a statement by you, signed under penalty of perjury, that the information in the notification is accurate and that you have the authority to enforce the copyrights that are claimed to be infringed; and (6) a physical or electronic signature of the copyright owner or a person authorized to act on the copyright owner’s behalf. Failure to include all of the above information may result in the delay of the processing of your complaint.
Lombard Real Estate
The median home value in Lombard, IL is $308,400. This is lower than the county median home value of $344,000. The national median home value is $338,100. The average price of homes sold in Lombard, IL is $308,400. Approximately 66.24% of Lombard homes are owned, compared to 28.1% rented, while 5.67% are vacant. Lombard real estate listings include condos, townhomes, and single family homes for sale. Commercial properties are also available. If you see a property you’re interested in, contact a Lombard real estate agent to arrange a tour today!
Lombard, Illinois 60148 has a population of 44,311. Lombard 60148 is less family-centric than the surrounding county with 35.14% of the households containing married families with children. The county average for households married with children is 36.11%.
The median household income in Lombard, Illinois 60148 is $89,079. The median household income for the surrounding county is $100,292 compared to the national median of $69,021. The median age of people living in Lombard 60148 is 37.9 years.
Lombard Weather
The average high temperature in July is 83.9 degrees, with an average low temperature in January of 15.3 degrees. The average rainfall is approximately 38.7 inches per year, with 31.2 inches of snow per year.
