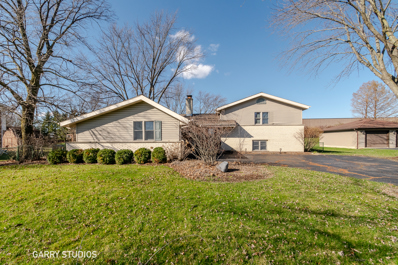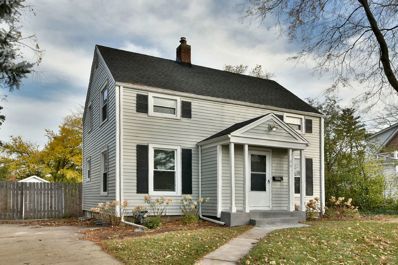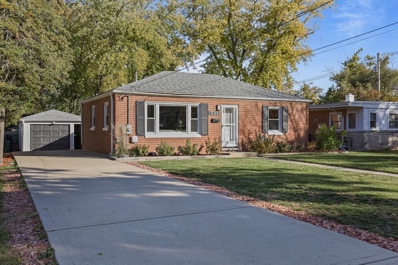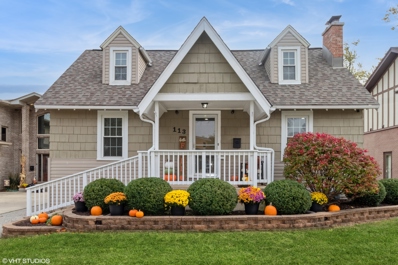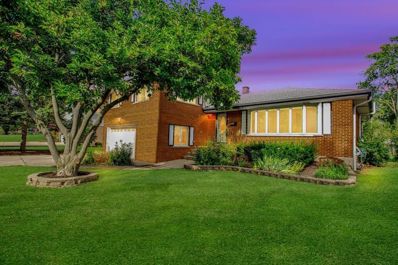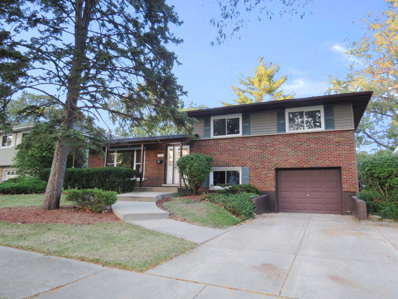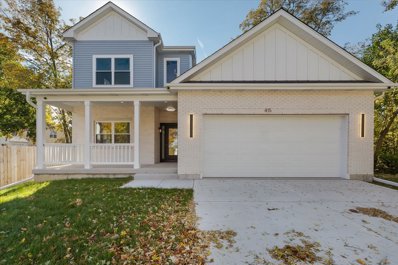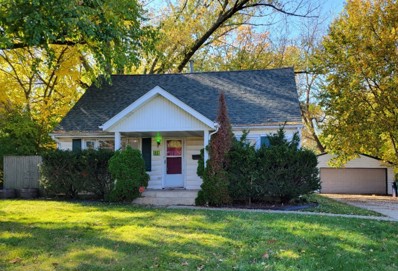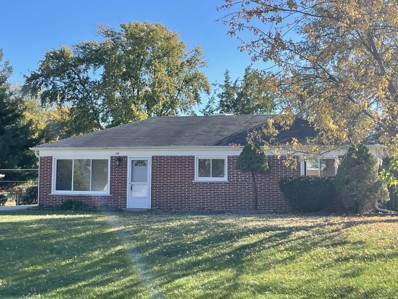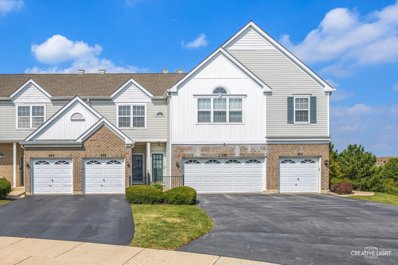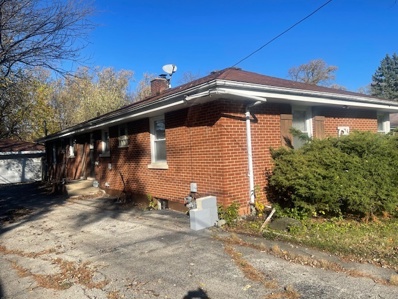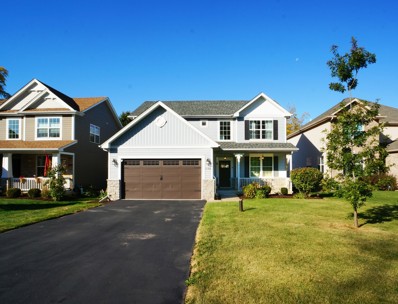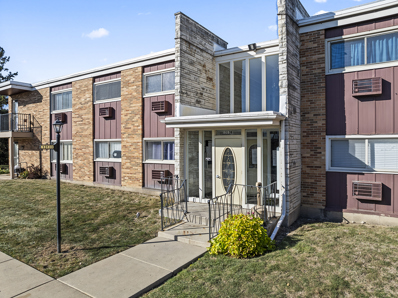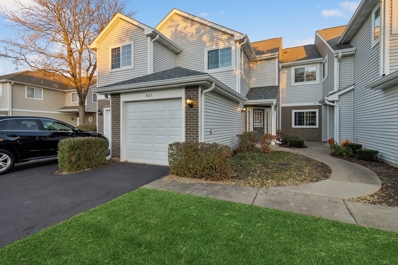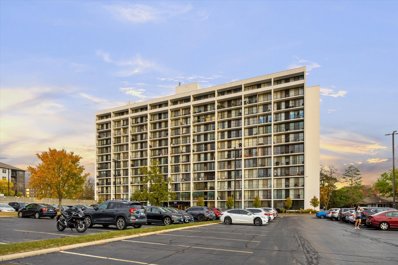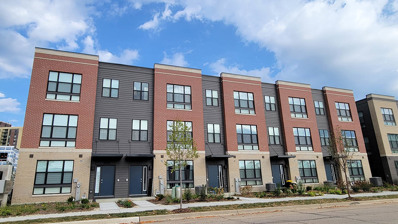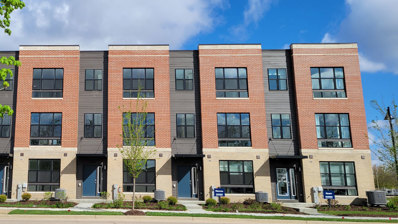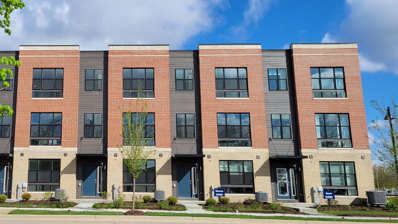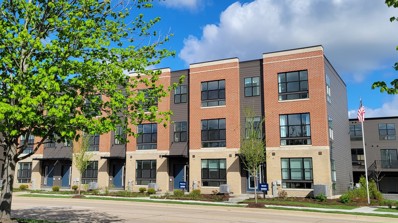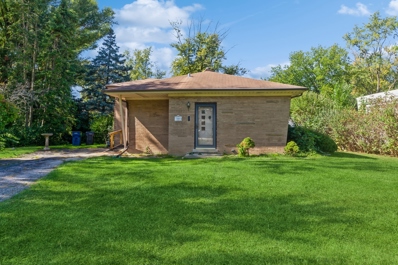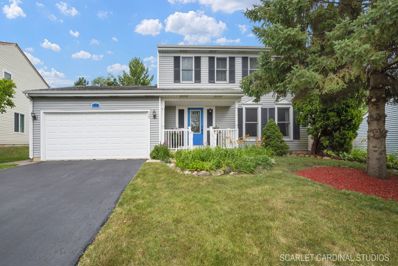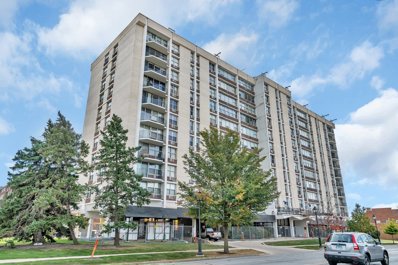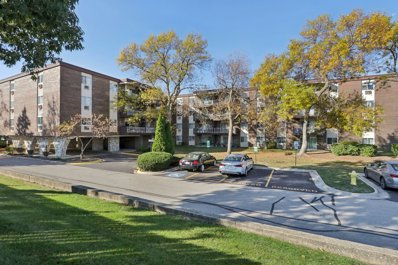Lombard IL Homes for Sale
$389,896
21w724 Park Avenue Lombard, IL 60148
- Type:
- Single Family
- Sq.Ft.:
- 2,087
- Status:
- Active
- Beds:
- 3
- Lot size:
- 0.52 Acres
- Year built:
- 1971
- Baths:
- 3.00
- MLS#:
- 12201335
ADDITIONAL INFORMATION
Beautiful split level home on large fenced in half acre lot! Windows on the back of the home allow you to appreciate the view of the huge backyard. First floor features kitchen with granite countertops, stainless steel appliances, ceramic tile floor, and two way gas fireplace. Lovely screened in sunroom off kitchen allows for perfect critter-free outdoor enjoyment. Sliding glass door off dining area to newer 10x24 trex deck. Upstairs features 3 bedrooms and hall bath. Primary bedroom complete with 2 closets and updated full bathroom. Lower level features carpet, recessed lighting, half bath, laundry room, and storage room. Fenced in backyard with firepit and shed.
$369,700
213 S Edson Avenue Lombard, IL 60148
- Type:
- Single Family
- Sq.Ft.:
- 1,156
- Status:
- Active
- Beds:
- 2
- Year built:
- 1942
- Baths:
- 1.00
- MLS#:
- 12170878
ADDITIONAL INFORMATION
Charming colonial set in beautiful downtown Lombard. This quaint home offers 2 bedrooms, separate dining room, kitchen with white cabinets. Hardwood through out most of home. Spacious 1st floor family room with additional living space in finished basement. Love the outdoors? This home has an attached screened in porch great for dining in summer months. Plenty of space for an addition in this fenced park like yard 65x175. Total finished sq ft 1716. Additional storage in oversized 2.5 car garage. Roof 2009,Windows 2015,Siding 2018. Perfect spot to start your story or to create your dream addition. Walk to town, train, school, shopping and dining.
$349,999
591 S Finley Road Lombard, IL 60148
- Type:
- Single Family
- Sq.Ft.:
- 858
- Status:
- Active
- Beds:
- 2
- Year built:
- 1954
- Baths:
- 2.00
- MLS#:
- 12200826
ADDITIONAL INFORMATION
Move right into this beautiful completely remodeled two-bedroom, two-bathroom home at 591 S. Finley Rd, Lombard IL 60148. This turnkey property offers modern living in a prime location. Featuring an open concept living area with updated porcelain tile flooring throughout & plenty of natural light. All new windows, appliances mechanicals! New pipes, electrical & fully insulated crawl space & attic. The kitchen is equipped with stainless steel appliances, granite countertops & custom cabinetry. Both bathrooms have been tastefully updated with contemporary fixtures & finishes. Additional highlights include a primary bed room with an en-suite bathroom, cozy second bedroom & a large landscaped backyard with a concrete patio & huge shed. This home is conveniently located near schools, parks, shopping, & many dining options making it an ideal choice for comfortable & stylish living. Roof & siding is new on the garage this year. Roof on the house was new 2017
- Type:
- Single Family
- Sq.Ft.:
- 2,175
- Status:
- Active
- Beds:
- 4
- Year built:
- 1925
- Baths:
- 2.00
- MLS#:
- 12200742
ADDITIONAL INFORMATION
Welcome to your dream home, just a block away from the vibrant heart of downtown Lombard! This beautifully renovated Cape Cod features stunning hardwood floors throughout the main level, creating a warm and inviting atmosphere. Freshly painted with a modern palette, the entire home shines with new exterior doors and stylish lighting fixtures. Gather around the cozy wood-burning fireplace in the living room, perfect for chilly evenings. The updated kitchen is a chef's delight, boasting granite countertops, refinished soft-close cabinets, and stainless steel appliances that combine elegance with functionality. Retreat to the brand-new carpeted basement, ideal for a family room or home office. The stairs and second level have been completely redone, ensuring a seamless flow throughout the home. This property boasts numerous recent updates: newer windows, siding, garage gutters, and a 2019 tear-off roof. The chimney was rebuilt in 2019, while the basement received waterproofing and insulation in 2020, providing peace of mind and comfort. The 2024 battery backup sump pump and 2018 hot water heater further enhance the home's reliability, and a 2012 radon mitigation system ensures a safe environment. With its prime location and extensive renovations, this Cape Cod is not just a house-it's a place to call home. Don't miss the chance to experience the best of Lombard living!
- Type:
- Single Family
- Sq.Ft.:
- 1,620
- Status:
- Active
- Beds:
- 2
- Lot size:
- 0.27 Acres
- Year built:
- 1951
- Baths:
- 2.00
- MLS#:
- 12200429
ADDITIONAL INFORMATION
Heart of Lombard Location, 2 Bedroom 2 Bath Ranch, Den and Family Room - Updated Hardwood Flooring, Kitchen and Baths. Extra Large Garage with 2nd Floor Bonus Room. Garage also has Heat and B/I Wall A/C Units, HVAC in main house replaced in 2017, and a tankless water heater, for extra efficiency. Large corner lot and attractive price, best buy in Lombard, with quick closing possible!
- Type:
- Single Family
- Sq.Ft.:
- 2,606
- Status:
- Active
- Beds:
- 4
- Lot size:
- 0.24 Acres
- Year built:
- 1959
- Baths:
- 3.00
- MLS#:
- 12199892
- Subdivision:
- Lilac Gardens
ADDITIONAL INFORMATION
Welcome to Your New Home! This solid all-brick tri-level home with a basement is everything you've been looking for! With spacious living areas, modern amenities, and an unbeatable location, this property has it all. Nestled on a quiet street in the sought-after Hammerschmidt School District, and CPSA School. you'll enjoy the convenience of being within walking distance to Glenbard East High School, Madison Meadows Park & Athletic Center, and Edward-Elmhurst Health Center. Brand New Appliances, Newer Roof (2018), and Water Heater (2018) Bright kitchen featuring classic white cabinetry and brand new appliances, including a French door refrigerator Spacious dining area and a large living room, complete with expansive bay windows and gleaming hardwood floors throughout The primary bedroom offers an en-suite master bath and generous closet space for all your needs Relax in the cozy family room with a charming wood-burning fireplace, perfect for chilly evenings Convenient ground-level laundry room with ample storage space Step outside to enjoy the beautifully landscaped backyard from your raised deck, complete with paver brick raised beds. The screened patio provides the perfect spot for outdoor living and entertaining, rain or shine. The attached two-car garage ensures parking is never an issue. Location, Location, Location: Minutes from Metra, I-355, and I-88, making commuting a breeze Close to Yorktown Mall, restaurants, and shopping for all your daily conveniences With a little personalization, this home is poised to become your perfect sanctuary. Don't miss the opportunity to own a well-maintained property in this highly desirable area. This is the one - schedule your showing today and make this house your home!
$419,900
59 Lombard Circle Lombard, IL 60148
Open House:
Sunday, 11/24 7:00-9:00PM
- Type:
- Single Family
- Sq.Ft.:
- 1,963
- Status:
- Active
- Beds:
- 4
- Year built:
- 1964
- Baths:
- 3.00
- MLS#:
- 12199785
ADDITIONAL INFORMATION
Come and see this beautiful and spacious brick and frame Tri-Level single family house in sought after Lombard area. It features 4 bedrooms and 2.5 bathrooms. Bright and with plenty of natural lighting in the huge living room with newer floors. Kitchen is modern with white cabinets, stainless steel appliances and granite countertops. All bathrooms have been updated. 4 spacious bedrooms with plenty of space for the growing family. Central heat and central air plus a huge rear huge yard for your entertainment. The house shows clean and freshly painted throughout. Near parks, schools and highways. Just a few minutes from the Oakbrook mall. Nothing to do but to enjoy. A must buy****
$420,000
2n663 Swift Road Lombard, IL 60148
- Type:
- Single Family
- Sq.Ft.:
- 1,718
- Status:
- Active
- Beds:
- 3
- Lot size:
- 0.28 Acres
- Year built:
- 1946
- Baths:
- 2.00
- MLS#:
- 12199360
ADDITIONAL INFORMATION
Location, Location, Location! This charming and meticulously renovated home (2017/2018) is perfectly situated near I-355 and North Avenue, offering both convenience and a tranquil retreat. Nestled on an oversized lot (100 x 137), it features ample space for parking up to 4 additional cars in the driveway, alongside a two-car garage with extra side storage. The property is just steps away from a 300-acre forest preserve and an off-leash dog park, providing easy access to scenic trails and outdoor adventures right across the street. Inside, the updated kitchen boasts stunning quartz countertops and stainless steel appliances, opening directly to a spacious backyard-ideal for entertaining or family playtime, complete with a dollhouse and playset, both included! The open living and dining area is flooded with natural light thanks to oversized windows. Plus, the finished lower-level basement offers additional living space. Recent upgrades include: New roof (2022) Driveway (2020) Siding (2018) Fence (2018) Furnace and central air (2020) Water heater (2022) This home is the perfect blend of modern updates and a prime location, ready for you to move in and enjoy the serene lifestyle it offers. A must-see for nature lovers and those seeking convenience and comfort!
$849,000
415 Marcus Drive Lombard, IL 60148
- Type:
- Single Family
- Sq.Ft.:
- 2,520
- Status:
- Active
- Beds:
- 4
- Lot size:
- 0.19 Acres
- Year built:
- 2024
- Baths:
- 4.00
- MLS#:
- 12196758
ADDITIONAL INFORMATION
WELCOME HOME TO THIS SHOW-STOPPING, BRAND NEW CONSTRUCTION 2 STORY HOUSE! EVERYTHING IS BRAND NEW IN THIS MASTERPIECE, DESIGNED WITH ELEGANCE AND ATTENTION TO DETAIL. STEP UP TO YOUR COVERED FRONT PORCH AND INTO A WORLD OF LUXURY. THE FOYER AND LIVING ROOMS WILL TAKE YOUR BREATH AWAY WITH SOARING 30-FOOT COFFERED CEILING, BATHED IN LIGHT AND READY TO IMPRESS. THE HEART OF THE HOME, A CHEF'S DREAM KITCHEN, INVITES YOU TO COOK, ENTERTAIN, AND MAKE MEMORIES. PICTURE YOURSELF AT THE OVERSIZED ISLAND WITH GORGEOUS WATERFALL QUARTZ COUNTERTOPS, STAINLESS STEEL APPLIANCES, AND UNDER CABINET LIGHTING THAT SETS THE PERFECT AMBIANCE. THE OPEN-CONCEPT LIVING AREA BOASTS 30-FOOT CEILINGS AND A STUNNING ELECTRIC FIREPLACE, CREATING AN INVITING SPACE FOR RELAXING OR HOSTING FAMILY AND FRIENDS. THIS HOME FEATURES 4 SPACIOUS BEDROOMS AND 3.5 LUXURIOUS BATHROOMS. YOUR PRIMARY SUITE ON THE FIRST FLOOR IS A PRIVATE RETREAT WITH VAULTED CEILINGS AND A SPA-LIKE EN SUITE BATHROOM. UPSTAIRS, DISCOVER THREE MORE BEDROOMS, INCLUDING A JACK-AND-JILL BATHROOM, AND A PRIVATE EN-SUITE FOR THE 4TH BEDROOM, PERFECT FOR FAMILY OR GUESTS. AN ATTACHED 2-CAR GARAGE AND A HUGE BASEMENT WITH 9-FOOT CEILINGS AND ROUGH-IN PLUMBING FOR A FUTURE BATHROOM ADD ENDLESS POSSIBILITIES. EVERY INCH OF THIS HOME RADIATES SOPHISTICATION, FROM IRON ROD SPINDLES ON THE STAIRCASE TO MULTIPLE CHANDELIERS THAT ELEVATE THE SPACE WITH A TOUCH OF GLAMOUR. FRESH SOD SURROUNDS THE PROPERTY, COMPLETING THE PICTURE-PERFECT LANDSCAPE. BRING IN THE NEW YEAR IN YOUR NEW HOME, WHERE EVERY DAY FEELS LIKE A FRESH START IN THIS LUXURIOUS, ONE-OF-A-KIND SPACE!
- Type:
- Single Family
- Sq.Ft.:
- 1,250
- Status:
- Active
- Beds:
- 4
- Lot size:
- 0.29 Acres
- Year built:
- 1954
- Baths:
- 2.00
- MLS#:
- 12197266
ADDITIONAL INFORMATION
Lovely neighborhood location for this four-bedroom, two-full-bath expanded cape cod. Two bedrooms on the main level and two full-height, good-sized 2nd-floor bedrooms. Huge fenced yard and an oversized 2.5-car garage. Roof 2022. Four blocks to Pleasant Lane Elementary School, approximately 1/2 mile to downtown Lombard, Metra commuter, CTA bus, Lombard Lagoon, and Terrace View Park. This home is solid but will need updating and sold As-Is.
$350,000
19 E 13th Place Lombard, IL 60148
- Type:
- Single Family
- Sq.Ft.:
- 1,080
- Status:
- Active
- Beds:
- 3
- Year built:
- 1955
- Baths:
- 2.00
- MLS#:
- 12197068
ADDITIONAL INFORMATION
A Completely remodeled solid brick ranch with south exposure sits on a hill overlooking a beautiful 1/3 acre fenced backyard. New kitchen cabinets with a new quartz countertop & breakfast bar. New SS appliances. Updated bathrooms with new ceramic tiles, vanities & plumbing/electrical fixtures. Hardwood floors throughout and in all bedrooms. New windows in the front. New Washer & dryer. Long driveway for extra parking space and 2.5 car garage for extra storage. Conveniently located between downtown Lombard & Yorktown Mall shopping & restaurants area. Few blocks to Four Seasons, Madison Meadow, and Paradise Bay Water Park. Minutes to 1-88, I-355 and I-290
- Type:
- Single Family
- Sq.Ft.:
- 1,280
- Status:
- Active
- Beds:
- 2
- Year built:
- 1995
- Baths:
- 3.00
- MLS#:
- 12196976
ADDITIONAL INFORMATION
Located in sought after Arboretum Park, this 2-story townhome is ready for YOU! Situated in a quaint cul-de-sac, 438 Arboretum Drive is one of few in the community featuring two-bedrooms with ensuite bathrooms AND that offers a walk-out basement..complete with sliding doors that open to a concrete patio overlooking an expansive green space, it's the perfect place to start or end your day! Light, bright, well maintained...& the location can't be beat! Easy access to a handful of major highways, shops, restaurants, parks, schools, Yorktown & Oakbrook mall. All that is missing is your finishing touch! Quick close possible- Schedule your showing today!
- Type:
- Single Family
- Sq.Ft.:
- 896
- Status:
- Active
- Beds:
- 2
- Year built:
- 1956
- Baths:
- 1.00
- MLS#:
- 12191801
ADDITIONAL INFORMATION
Enter on driveway side entry. 1 car garage and full basement. Unit is in decent condition. The basement is unfinished but lots of potential. Roof is older but can be certified.
- Type:
- Single Family
- Sq.Ft.:
- 3,234
- Status:
- Active
- Beds:
- 4
- Lot size:
- 0.16 Acres
- Year built:
- 2017
- Baths:
- 4.00
- MLS#:
- 12192861
ADDITIONAL INFORMATION
Custom built home offering the perfect blend of modern luxury and comfortable living. Nestled in a quiet neighborhood, this two story home boasts an open-concept floor plan, high-end finishes, and ample space for entertaining. Enjoy cooking in your dream kitchen featuring stainless steel appliances, marble countertops, a farmhouse sink, and a spacious island with seating. First floor includes front flex room, pantry, half bathroom, mudroom, and large family room with gas fireplace. The second floor offers four bedrooms, hallway full bathroom, and centralized laundry room. Luxurious master suite with a spa-like five-piece bathroom has Quartz double sink, large jetted tub and separate shower both with marble surround. Master bedroom has two walk-in closets; oversized accessible through bathroom and second accessible from the bedroom. The finished basement provides additional living space perfect for a home gym, entertainment area, secluded office space or guest bedroom with another full bathroom and ample storage. Relax and unwind in your private backyard, complete with a patio and a 6-foot privacy fence. Low taxes! Incredible location near all the amenities of Roosevelt Road, Yorktown Center and Oakbrook Center with easy access to expressways.
- Type:
- Single Family
- Sq.Ft.:
- 1,103
- Status:
- Active
- Beds:
- 2
- Year built:
- 1970
- Baths:
- 2.00
- MLS#:
- 12195779
- Subdivision:
- Collen Court
ADDITIONAL INFORMATION
Don't miss this wonderfully unique 2 BR condo with 2 levels of living space! This well cared for unit offers a light and bright main level with a spacious living and dining area and eat-in kitchen. Relax on your private balcony overlooking the treed courtyard. The second level offers uncommon privacy and separation where the primary bedroom with private half-bath, second bedroom, full bath and a huge storage closet are located. All 3 a/c units have been replaced and feature remote controls. This popular complex in the heart of Lombard is convenient many shopping and restaurant options, highly rated schools, and major roads and expressways. Only minutes to Yorktown, Mariano's, Jewel and downtown Lombard. Enjoy amenities like swimming pool, playground, storage, laundry facility and ample parking for residents and guests. Heat, water, and gas also included. This unit is one of the areas best values! Quick close possible. No rentals allowed.
$320,000
865 Addison Avenue Lombard, IL 60148
- Type:
- Single Family
- Sq.Ft.:
- 1,192
- Status:
- Active
- Beds:
- 2
- Year built:
- 1992
- Baths:
- 3.00
- MLS#:
- 12191405
- Subdivision:
- Cambria
ADDITIONAL INFORMATION
This beautiful 2-story Talbot model townhome in the highly sought-after Cambria Subdivision is the perfect home! The main level features gorgeous hardwood floors throughout a dynamic, open floor plan. The spacious eat-in kitchen offers ample cabinetry, a breakfast bar, granite countertops, and newer appliances, including an oven/range, dishwasher, microwave and pantry. The kitchen overlooks a bright living and dining area, with the living room boasting abundant natural light and a cozy gas fireplace, perfect for relaxation. Sliding doors lead to a private patio ideal for outdoor enjoyment. Additionally, the first-floor powder room completes the main level. Upstairs, the large primary suite is a retreat with vaulted ceilings, a walk-in closet, and an en-suite full bath. The second bedroom also has its full bath a few steps away, offering added privacy. The convenient second-floor laundry room is equipped with newer washer and dryer. Additional features include a one-car attached garage with a second driveway parking space. This home offers easy access to Metra, major highways, Oak Brook shopping, and more! It's all about location, location, location! Don't miss out-schedule your showing today! This property is sold As Is.
- Type:
- Single Family
- Sq.Ft.:
- 1,092
- Status:
- Active
- Beds:
- 2
- Year built:
- 1975
- Baths:
- 2.00
- MLS#:
- 12195671
ADDITIONAL INFORMATION
Charming 2-Bedroom Condo at Cove Landing with Sunset Views in Lombard Welcome to this inviting 2-bedroom, 2-bath condo situated on the 11th floor, offering stunning sunset views and balconies accessible from every room. The spacious living area is ideal for relaxation, while the kitchen features a newer dishwasher installed in 2020. Key Features: * Comfort: Upgraded HVAC system (2020) for year-round comfort * Convenience: HOA fees cover water and trash; brand-new laundry machines installed (2024) * Storage: Convenient storage locker on the same floor Community Amenities: * Clubhouse with a party room * Pool tables and gym * Swimming pool and arcade games Location: Perfectly positioned near Yorktown Mall, Oakbrook Mall, and major retailers like Mariano's, Target, Walmart, and Costco, this condo blends comfort and convenience in a prime Lombard location. Don't miss the chance to make this charming condo your new home!
$521,990
360 Summit Circle Lombard, IL 60148
- Type:
- Single Family
- Sq.Ft.:
- 1,661
- Status:
- Active
- Beds:
- 2
- Year built:
- 2024
- Baths:
- 3.00
- MLS#:
- 12195431
- Subdivision:
- The Summit At Yorktown
ADDITIONAL INFORMATION
Welcome to your new home at 360 Summit Circle, Lombard, Illinois in the sought-after Summit at Yorktown community. This gem boasts the popular Monroe floor plan, offering 1,661 sq ft of comfortable living space, ready for move-in early 2025. Featuring 2 bedrooms, 2.5 baths, a convenient loft, and a finished flex space, this home has everything you need and more. As you step into the main living area, you'll be greeted by an inviting open concept layout with lofty 9ft ceilings, creating a spacious and airy atmosphere. The corner kitchen, complete with flagstone cabinets, overlooks the dining area and great room, perfect for entertaining or relaxing with loved ones. Natural light floods the space through oversized windows, enhancing the bright and welcoming ambiance. Experience the comfort of a spacious primary bedroom with a walk-in closet and adjoining en suite bathroom. Upstairs you'll find the laundry room, secondary bedroom and loft with a full second bath and a linen closet. Luxury vinyl plank flooring adorns the entry way, kitchen and dining, bathrooms and laundry. This home is equipped with an innovative ERV furnace system and a tankless water heater, adding to the multitude of impressive features. The townhomes also feature a convenient 2-car garage with a rough-in for an EV charger, and a 2-car driveway, providing ample parking space for residents and guests. Enjoy low maintenance living, including snow removal, lawn care and exterior maintenance, allowing you more time to relax and enjoy your surroundings. Nestled in a sought-after location, this home provides easy access to a variety of shopping, dining, and entertainment options within walking distance, including Yorktown Mall. Its convenient proximity to the expressway enhances the appeal of its prime location, offering residents a perfect blend of convenience and lifestyle amenities. All Chicago homes include our America's Smart Home Technology, featuring a smart video doorbell, smart Honeywell thermostat, Amazon Echo Pop, smart door lock, Deako smart light switches and more. Photos are of a similar home and model home. Actual home build may vary.
$541,990
358 Summit Circle Lombard, IL 60148
- Type:
- Single Family
- Sq.Ft.:
- 1,827
- Status:
- Active
- Beds:
- 3
- Year built:
- 2024
- Baths:
- 3.00
- MLS#:
- 12195422
- Subdivision:
- The Summit At Yorktown
ADDITIONAL INFORMATION
Welcome to 358 Summit Circle, located in the prestigious Summit at Yorktown community in Lombard. This townhome overlooks a courtyard and will be ready for move-in early 2025! The Grant plan offers over 1,800 square feet of living space with 3 beds, 2.5 baths and finished flex room. As soon as you step inside, you'll be greeted by the finished flex space, perfect for a home office or additional living area. Walking up the stairs, the expansive 9ft ceilings complement the open concept design, fostering a seamless flow throughout the home. From the kitchen overlooking the dining and great room to the large, oversized windows flooding the space with natural light, every detail works together to highlight the modern flagstone cabinets and enhance the bright and airy atmosphere. Experience the comfort of a spacious primary bedroom with a walk-in closet and adjoining en suite bathroom. Upstairs you'll find the laundry room, secondary bedrooms with a full second bath and a linen closet. Luxury vinyl plank flooring adorns the entry way, kitchen and dining, bathrooms and laundry. This home is equipped with an innovative ERV furnace system and a tankless water heater, adding to the multitude of impressive features. The townhomes also features a convenient 2-car garage with an EV Charger rough-in, and a 2-car driveway, providing ample parking space for residents and guests. Enjoy low maintenance living, including snow removal, lawn care and exterior maintenance, allowing you more time to relax and enjoy your surroundings. Nestled in a sought-after location, this home provides easy access to a variety of shopping, dining, and entertainment options within walking distance, including Yorktown Mall. Its convenient proximity to the expressway enhances the appeal of its prime location, offering residents a perfect blend of convenience and lifestyle amenities. All Chicago homes include our America's Smart Home Technology, featuring a smart video doorbell, smart Honeywell thermostat, Amazon Echo Pop, smart door lock, Deako smart light switches and more. Photos are of a similar home and model home. Actual home build may vary.
$526,990
347 Summit Circle Lombard, IL 60148
- Type:
- Single Family
- Sq.Ft.:
- 1,827
- Status:
- Active
- Beds:
- 3
- Year built:
- 2024
- Baths:
- 3.00
- MLS#:
- 12195398
- Subdivision:
- The Summit At Yorktown
ADDITIONAL INFORMATION
Welcome to 347 Summit Circle, located in the prestigious Summit at Yorktown community in Lombard. This townhome will be ready for move-in early 2025! The Grant plan offers over 1,800 square feet of living space with 3 beds, 2.5 baths and finished flex room. As soon as you step inside, you'll be greeted by the finished flex space, perfect for a home office or additional living area. Walking up the stairs, the expansive 9ft ceilings complement the open concept design, fostering a seamless flow throughout the home. From the kitchen overlooking the dining and great room to the large, oversized windows flooding the space with natural light, every detail works together to highlight the modern flagstone cabinets and enhance the bright and airy atmosphere. Experience the comfort of a spacious primary bedroom with a walk-in closet and adjoining en suite bathroom. Upstairs you'll find the laundry room, secondary bedrooms with a full second bath and a linen closet. Luxury vinyl plank flooring adorns the entry way, kitchen and dining, bathrooms and laundry. This home is equipped with an innovative ERV furnace system and a tankless water heater, adding to the multitude of impressive features. The townhomes also features a convenient 2-car garage with an EV Charger rough-in, and a 2-car driveway, providing ample parking space for residents and guests. Enjoy low maintenance living, including snow removal, lawn care and exterior maintenance, allowing you more time to relax and enjoy your surroundings. Nestled in a sought-after location, this home provides easy access to a variety of shopping, dining, and entertainment options within walking distance, including Yorktown Mall. Its convenient proximity to the expressway enhances the appeal of its prime location, offering residents a perfect blend of convenience and lifestyle amenities. All Chicago homes include our America's Smart Home Technology, featuring a smart video doorbell, smart Honeywell thermostat, Amazon Echo Pop, smart door lock, Deako smart light switches and more. Photos are of a similar home and model home. Actual home build may vary.
$601,990
356 Summit Circle Lombard, IL 60148
- Type:
- Single Family
- Sq.Ft.:
- 1,827
- Status:
- Active
- Beds:
- 3
- Year built:
- 2024
- Baths:
- 3.00
- MLS#:
- 12195413
- Subdivision:
- The Summit At Yorktown
ADDITIONAL INFORMATION
Welcome to 356 Summit Circle, located in the prestigious Summit at Yorktown community in Lombard. This townhome overlooks a courtyard and will be ready for move-in early 2025! The End Unit Grant plan offers over 1,800 square feet of living space with 3 beds, 2.5 baths and finished flex room. As soon as you step inside, you'll be greeted by the finished flex space, perfect for a home office or additional living area. Walking up the stairs, the expansive 9ft ceilings complement the open concept design, fostering a seamless flow throughout the home. From the kitchen overlooking the dining and great room to the large, oversized windows flooding the space with natural light, every detail works together to highlight the modern White cabinets and enhance the bright and airy atmosphere. Experience the comfort of a spacious primary bedroom with a walk-in closet and adjoining en suite bathroom. Upstairs you'll find the laundry room, secondary bedrooms with a full second bath and a linen closet. Luxury vinyl plank flooring adorns the entry way, kitchen and dining, bathrooms and laundry. This home is equipped with an innovative ERV furnace system and a tankless water heater, adding to the multitude of impressive features. The townhomes also features a convenient 2-car garage with an EV Charger rough-in, and a 2-car driveway, providing ample parking space for residents and guests. Enjoy low maintenance living, including snow removal, lawn care and exterior maintenance, allowing you more time to relax and enjoy your surroundings. Nestled in a sought-after location, this home provides easy access to a variety of shopping, dining, and entertainment options within walking distance, including Yorktown Mall. Its convenient proximity to the expressway enhances the appeal of its prime location, offering residents a perfect blend of convenience and lifestyle amenities. All Chicago homes include our America's Smart Home Technology, featuring a smart video doorbell, smart Honeywell thermostat, Amazon Echo Pop, smart door lock, Deako smart light switches and more. Photos are of a similar home and model home. Actual home build may vary.
- Type:
- Single Family
- Sq.Ft.:
- 1,062
- Status:
- Active
- Beds:
- 3
- Year built:
- 1955
- Baths:
- 1.00
- MLS#:
- 12195729
ADDITIONAL INFORMATION
Charming Investment Opportunity in Lombard! This property features 2 bedrooms with the option to convert the dining room into a 3rd bedroom. It includes 1 full bath and a nice, usable finished basement with a family room. With a newer A/C and furnace. The huge lot offers endless potential for customization and expansion. Don't miss out on this gem with lots of potential!
$579,900
572 Aspen Drive Lombard, IL 60148
- Type:
- Single Family
- Sq.Ft.:
- 2,477
- Status:
- Active
- Beds:
- 4
- Year built:
- 1986
- Baths:
- 4.00
- MLS#:
- 12195565
ADDITIONAL INFORMATION
Spectacular 4-bedroom 3.5 baths home has been cared for with extreme pride and shows like a model. Two primary ensuites. One on first level, other on second level. Beautiful kitchen has high end cabinetry, chic backsplash, pantry and a breakfast bar. Sprawling 30x25 family room with vaulted ceiling, custom crafted beams and handsome gas fireplace. Light and bright living room/dining room. Spacious 1st floor main level bedroom has a nice sized closet and expansive bath with shower. Gleaming hardwood throughout the majority of the main level. 3 additional second level bedrooms and 2 additional expertly updated full baths. The second primary bedroom has a wonderful walk-in closet. Large unfinished lower level offers storage and workspace or future finished living space as well as a slop sink and pet bath. Attached 2 car garage has high ampage outlet for EV. Spacious private rear yard with paver patio/walkway and shed. Fantastic location close to expressways, shopping and restaurants. Glen Ellyn Schools. This is absolutely a high quality property!
- Type:
- Single Family
- Sq.Ft.:
- 1,105
- Status:
- Active
- Beds:
- 2
- Year built:
- 1970
- Baths:
- 2.00
- MLS#:
- 12194884
- Subdivision:
- Lombard Tower
ADDITIONAL INFORMATION
Spacious & updated corner unit condo with rare find balcony just a minute walk from the train station! Over 1,100 square feet featuring 2 bedrooms, 2 full bathrooms, remodeled kitchen with white cabinets, stainless steel appliances, & island, dining room, family room, & lots of closet & storage space, neutral paint, white trim & doors, & wood laminate flooring. Two parking spots in private parking lot. Building has shared laundry & storage space on main level of the building. Recent renovations to the building new balcony, new parking lot, tuck pointing, repairing exterior of building, & roof repairs. Monthly HOA includes: water, garbage, heat/gas, maintenance of interior & exterior of building, snow removal, & lawn care, common insurance Perfect location for easy work commute & close to shopping, restaurants, & entertainment. Schedule your showing today!
- Type:
- Single Family
- Sq.Ft.:
- 1,151
- Status:
- Active
- Beds:
- 2
- Year built:
- 1978
- Baths:
- 2.00
- MLS#:
- 12191757
ADDITIONAL INFORMATION
Spacious & Sunny 2-Bedroom Condo in Point West. Plan a time to view this bright and inviting 2-bedroom, 1.5-bath condo located in the desirable Point West community. Step into the open dining and living area, complete with laminate flooring and a large balcony overlooking a beautifully landscaped courtyard. The eat-in kitchen boasts modern stainless steel appliances, sleek granite countertops, and ample space for casual dining. Both bedrooms are generously sized, featuring newer laminate flooring and abundant closet space. The primary bedroom offers the added convenience of a walk-in closet and a private ensuite half bath. The full hallway bathroom includes a shower/tub combo for added comfort. Laundry facilities are conveniently located on the same floor, along with extra storage space. This condo is situated in a well-maintained elevator building, offering easy access to the complex's fantastic amenities, including an outdoor pool, playground, and tennis courts. Ideal for commuters, this home is located close to major expressways and nearby shopping, making it the perfect blend of comfort and convenience.


© 2024 Midwest Real Estate Data LLC. All rights reserved. Listings courtesy of MRED MLS as distributed by MLS GRID, based on information submitted to the MLS GRID as of {{last updated}}.. All data is obtained from various sources and may not have been verified by broker or MLS GRID. Supplied Open House Information is subject to change without notice. All information should be independently reviewed and verified for accuracy. Properties may or may not be listed by the office/agent presenting the information. The Digital Millennium Copyright Act of 1998, 17 U.S.C. § 512 (the “DMCA”) provides recourse for copyright owners who believe that material appearing on the Internet infringes their rights under U.S. copyright law. If you believe in good faith that any content or material made available in connection with our website or services infringes your copyright, you (or your agent) may send us a notice requesting that the content or material be removed, or access to it blocked. Notices must be sent in writing by email to [email protected]. The DMCA requires that your notice of alleged copyright infringement include the following information: (1) description of the copyrighted work that is the subject of claimed infringement; (2) description of the alleged infringing content and information sufficient to permit us to locate the content; (3) contact information for you, including your address, telephone number and email address; (4) a statement by you that you have a good faith belief that the content in the manner complained of is not authorized by the copyright owner, or its agent, or by the operation of any law; (5) a statement by you, signed under penalty of perjury, that the information in the notification is accurate and that you have the authority to enforce the copyrights that are claimed to be infringed; and (6) a physical or electronic signature of the copyright owner or a person authorized to act on the copyright owner’s behalf. Failure to include all of the above information may result in the delay of the processing of your complaint.
Lombard Real Estate
The median home value in Lombard, IL is $308,400. This is lower than the county median home value of $344,000. The national median home value is $338,100. The average price of homes sold in Lombard, IL is $308,400. Approximately 66.24% of Lombard homes are owned, compared to 28.1% rented, while 5.67% are vacant. Lombard real estate listings include condos, townhomes, and single family homes for sale. Commercial properties are also available. If you see a property you’re interested in, contact a Lombard real estate agent to arrange a tour today!
Lombard, Illinois 60148 has a population of 44,311. Lombard 60148 is less family-centric than the surrounding county with 35.14% of the households containing married families with children. The county average for households married with children is 36.11%.
The median household income in Lombard, Illinois 60148 is $89,079. The median household income for the surrounding county is $100,292 compared to the national median of $69,021. The median age of people living in Lombard 60148 is 37.9 years.
Lombard Weather
The average high temperature in July is 83.9 degrees, with an average low temperature in January of 15.3 degrees. The average rainfall is approximately 38.7 inches per year, with 31.2 inches of snow per year.
