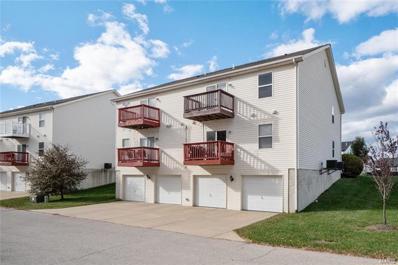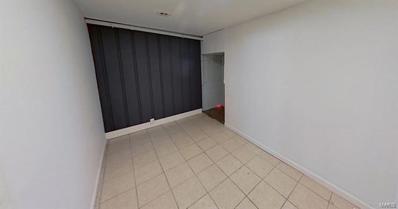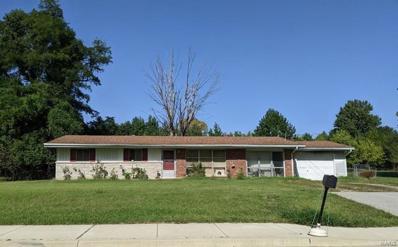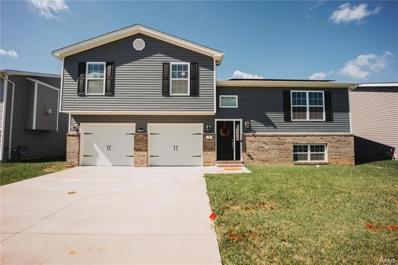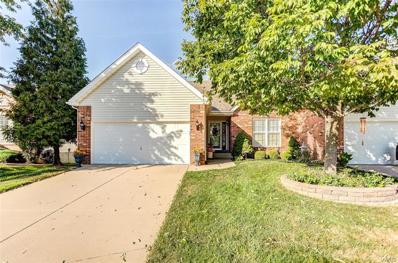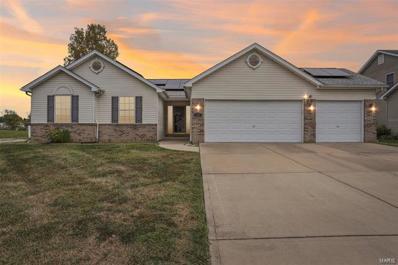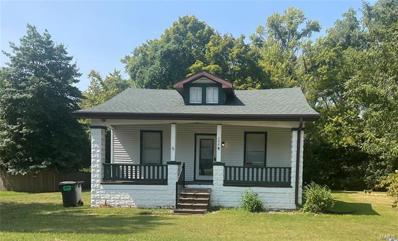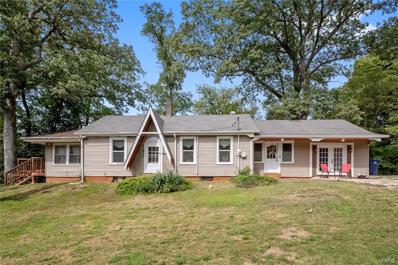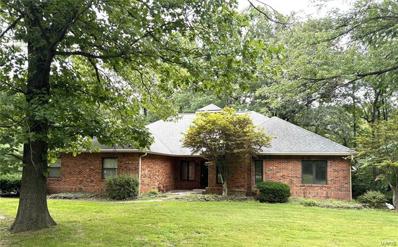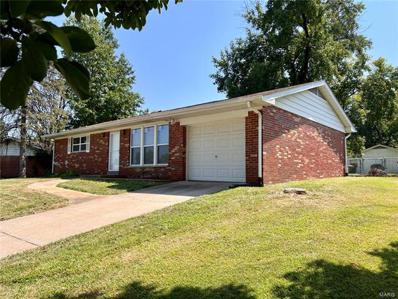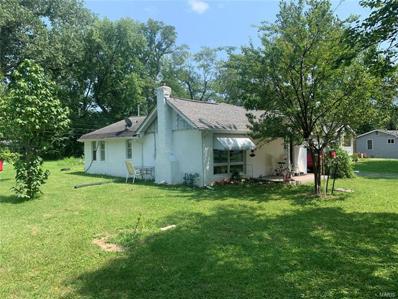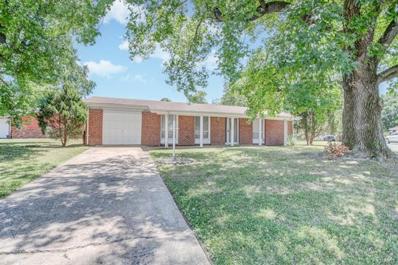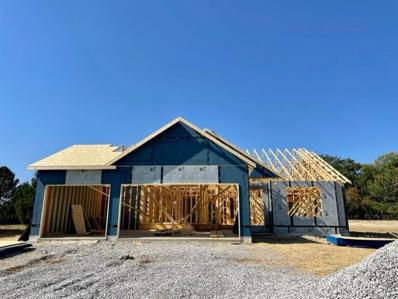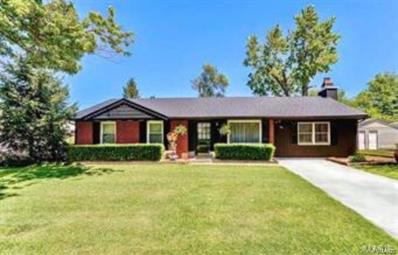Fairview Heights IL Homes for Sale
- Type:
- Single Family
- Sq.Ft.:
- 1,050
- Status:
- Active
- Beds:
- 2
- Lot size:
- 0.66 Acres
- Year built:
- 2009
- Baths:
- 2.00
- MLS#:
- 24064488
- Subdivision:
- Carlyle Lndg/fountain Place Ad
ADDITIONAL INFORMATION
Discover the perfect blend of comfort and convenience in this well-maintained 2nd-floor condo! Offering 2 spacious bedrooms and 2 full baths, this unit has an inviting eat-in kitchen with a cozy breakfast bar, perfect for casual dining. Enjoy your morning coffee on the private outdoor deck. As part of this community, you’ll have access to a sparkling pool, and exterior maintenance is included, giving you more time to relax and enjoy your surroundings. Don't forget about the two private lakes close by, sports field and walking trails! One car attached garage with a large storage room. Plus, with its location not far from Scott Air Force Base, 5 minutes from St. Clair Mall, restaurants, and 10 minutes from a movie theater and Target. It’s ideal for those seeking easy access to work or travel. Don’t miss out on this tranquil, hassle-free living opportunity!
Open House:
Sunday, 11/24 5:00-7:00PM
- Type:
- Single Family
- Sq.Ft.:
- 1,065
- Status:
- Active
- Beds:
- 2
- Lot size:
- 0.31 Acres
- Year built:
- 1957
- Baths:
- 2.00
- MLS#:
- 24064446
- Subdivision:
- N/a
ADDITIONAL INFORMATION
Ranch home on a large corner lot with a beautiful park view. This home includes a two-car garage, 2 large bedrooms, 2 baths, 1 wood burning fireplace on the main level and another one in the basement. Basement area is ideal for recreation & additional living space. New roof 2024.Great location close to shopping, parks, transportation and easy highway access.
- Type:
- Single Family
- Sq.Ft.:
- 2,566
- Status:
- Active
- Beds:
- 4
- Lot size:
- 0.24 Acres
- Year built:
- 2008
- Baths:
- 3.00
- MLS#:
- 24063496
- Subdivision:
- Fountain Place 02
ADDITIONAL INFORMATION
Beautiful 4 bed, 3 bath 2 story w/ full basement in "The Fountains" Subdivision. O’Fallon High School. Neighborhood Pool, Fenced yard, Cul-de-sac, patio. Main level 9 Foot Ceilings making it so open. Hardwood,in the foyer entry, continues through the kitchen and dining area. Kitchen features Granite Countertops, 42 inch cabinets, planning desk with above cabinets, New stainless appliances, walk-in pantry and deep sink w/ pull out faucet. Main level laundry, 3 Car garage. 15 foot bay window in family room w/ gas fireplace. Center open staircase. Large upstairs landing w/ linen closet, full bath and 4 bedrooms upstairs, three w/ walk-in closet. Double door entry to vaulted Primary bedroom. Primary Bedroom features a walk-in closet plus a double sliding closet w/ shelving. Primary Bath features a corner garden soaking tub, 5' shower w/ seat and double vanity. (All bathroom vanities are granite). HOA $490 year includes the Community Pool! Save with Solar! Home has Solar Panels.
- Type:
- Single Family
- Sq.Ft.:
- 1,404
- Status:
- Active
- Beds:
- n/a
- Lot size:
- 0.32 Acres
- Year built:
- 1960
- Baths:
- MLS#:
- 24064141
- Subdivision:
- Ovel Acres
ADDITIONAL INFORMATION
Do not disturb Occupants. Property being sold sight unseen. Inspections not available-sold as-is. Before making an offer Buyer and/or buyer agent should verify all MLS data.
- Type:
- Single Family
- Sq.Ft.:
- 2,016
- Status:
- Active
- Beds:
- 4
- Lot size:
- 0.15 Acres
- Year built:
- 2021
- Baths:
- 3.00
- MLS#:
- 24059781
- Subdivision:
- Del Ray Estates
ADDITIONAL INFORMATION
Welcome to this charming tri-level home. This spacious house boasts 4 bedrooms and 3 full bathrooms, providing ample room for family living and entertaining guests. As you enter the home and going up the stairs, you are greeted by a large kitchen with plenty of cabinets, counter space including an island and stainless-steel appliances. From the dining room, you have access to your back patio. The interior of the house has been freshly painted throughout, giving it a clean and modern feel. New carpet has also been installed, adding to the home's overall appeal. The lower level of the home has extra living space, an additional bedroom, and a full bathroom. The basement has a passive radon system, and the home has solar panels. Whether you're looking for a family home or a property with potential for growth, this tri-level house offers the perfect blend of comfort, space, and modern amenities. Don't miss the opportunity to make this lovely property your new home.
- Type:
- Condo
- Sq.Ft.:
- 3,300
- Status:
- Active
- Beds:
- 3
- Lot size:
- 0.14 Acres
- Year built:
- 2007
- Baths:
- 3.00
- MLS#:
- 24060451
- Subdivision:
- Fountain Place
ADDITIONAL INFORMATION
So well-cared for & maintained; This 1-Story Villa with Finished, Walkout Basement has it all! Greet your friends & family under the covered porch or Foyer with beautiful Ceramic Flooring & Coat Closet. Enter the home and you will be pleased with the vaulted ceiling & open floor plan! Great Rm boasts a gas fireplace & Ceiling Fan. Dining Area has room for a big table & is open to the Kitchen. Kitchen features gorgeous granite counters, tons of custom cabinets, butterfly breakfast bar & an island makes cooking & entertaining a breeze; S/S Appliance Pkg, new backsplash & Pantry. Main level Primary bedroom is huge & has a private, luxury bath. Soaker tub, sep. shower, dual vanities & a designer walk-in closet. Another bedroom/Office on the main level with Full bath nearby. Laundry Rm located off the 2-Car Garage with an immaculate epoxy floor. Lower level has a big Family Rm, Roomy 3rd Bedroom w/ Walk-in closet & another Full Bath. Bonus Rm for Storage & Hobbies! Comp Deck & Pergola too!!
- Type:
- Single Family
- Sq.Ft.:
- 2,940
- Status:
- Active
- Beds:
- 4
- Lot size:
- 0.28 Acres
- Year built:
- 2005
- Baths:
- 3.00
- MLS#:
- 24056812
- Subdivision:
- Summit Springs
ADDITIONAL INFORMATION
Seize the opportunity to own a remarkable home in the desirable Summit Springs Community. This residence, upgraded extensively over the past three years, offers ample space and numerous features to meet all your needs. Enjoy a bright, open living area with a designated dining space and a spacious kitchen, including a breakfast room and bar. The primary suite offers a spacious walk-in closet & en-suite. The lower level features a cozy family room with wet bar connections and an egress window that allows for a potential fourth bedroom, complete with a private bathroom for added seclusion. Recent upgrades include a new HVAC system and water heater installed in 2021, ensuring efficiency and peace of mind. Solar panels, also added in 2021, cover the home's entire energy consumption—ask your realtor for utility bill records. Outside, the large privacy-fenced backyard features a covered patio, above-ground pool, & hot tub, creating the perfect setting for outdoor relaxation and entertainment
- Type:
- Single Family
- Sq.Ft.:
- 1,036
- Status:
- Active
- Beds:
- 2
- Lot size:
- 1.35 Acres
- Year built:
- 1929
- Baths:
- 1.00
- MLS#:
- 24058338
- Subdivision:
- St Clair Hills No 2
ADDITIONAL INFORMATION
This property has a primary and secondary home. The secondary home was a detached garage converted into a 480 sq ft home with one bedroom, living room, kitchen, and bathroom. This home is currently rented at $800/month. The primary home is a charming two-bedroom and bathroom on a 1.35-acre wooded lot rented at $1,300/month and is conveniently located in Fairview Heights and close to the highway.
- Type:
- Single Family
- Sq.Ft.:
- 1,700
- Status:
- Active
- Beds:
- 3
- Lot size:
- 2.66 Acres
- Year built:
- 1949
- Baths:
- 1.00
- MLS#:
- 24056112
- Subdivision:
- Woodland Hills
ADDITIONAL INFORMATION
Discover this beautifully updated ranch home, nestled on almost 3 acres with breathtaking views. This 3-bedroom, 1-bathroom home features natural hardwood floors throughout. The bathroom has a separate shower and a beautiful classic clawfoot tub. Enjoy a cozy den area perfect for a home office or reading nook. One of the bedrooms opens onto a private deck, ideal for relaxing and taking in the serene surroundings and complete with a full basement. Situated on a gently sloping hill, the property offers expansive outdoor space for gardening, recreation, or simply enjoying nature. This home blends modern updates with timeless charm, offering a peaceful retreat with all the comforts you need. Don’t miss out on this unique opportunity!
- Type:
- Single Family
- Sq.Ft.:
- 4,695
- Status:
- Active
- Beds:
- 3
- Lot size:
- 15.49 Acres
- Year built:
- 1989
- Baths:
- 4.00
- MLS#:
- 24053550
- Subdivision:
- Not In Subdivision
ADDITIONAL INFORMATION
Sprawling brick ranch on 15 plus acres in Fairview Heights. 3 Bedrooms and 4 baths with a walk out basement. All the rooms are generously sized. Large living room with fireplace. Office with fireplace. The walk out basement includes a bar area, family room, full bath and a office area. You can be in your back yard and watch the wildlife. Plenty of unfinished basement for storage. 2 fireplaces. Home being sold in As Is condition seller to make no repairs.
Open House:
Sunday, 11/24 6:00-8:00PM
- Type:
- Single Family
- Sq.Ft.:
- 1,066
- Status:
- Active
- Beds:
- 2
- Lot size:
- 0.22 Acres
- Year built:
- 1962
- Baths:
- 1.00
- MLS#:
- 24053732
- Subdivision:
- Bountiful Heights
ADDITIONAL INFORMATION
Motivated Seller This home is a Beautiful 2 Bedroom - 1 Bathroom, move-in ready and ideal starter home or downsizing home. Full Brick 1960’s Ranch. Interior is Remodeled & Home features: new windows, doors, blinds, luxury plank flooring, lighting, freshly painted ceilings-walls throughout, newly remodeled floor plan in Kitchen w/stainless appliances, open Breakfast bar & DR, hot water heater, new cabinetry, bathtub, toilet in bathroom, new landscaping in front. Home has a nice size interior laundry area with exterior door access to backyard and a one car attached garage. The Crawl has been completely insulated from any water entering the area. Roof, HVAC are in great shape, some new landscaping. Back Yard is a nice size, has a newly painted shed, and yard could be completely fenced, if Buyer runs fencing at back of property line. Home is accessible to Route 50, St Clair Square Mall & Private shopping is plentiful. BTHS-E School- Home has passed FVH Municipal Occupancy inspection.
- Type:
- Single Family
- Sq.Ft.:
- n/a
- Status:
- Active
- Beds:
- 1
- Lot size:
- 0.22 Acres
- Year built:
- 1947
- Baths:
- 1.00
- MLS#:
- 24043079
- Subdivision:
- Meadow Brook Village
ADDITIONAL INFORMATION
BACK ON MARKET, due to no fault of seller. So much potential here! This one story home currently has 1 bedroom, 1 bath, but the right vision can make it so much more. The bright floorplan has a large second living area just off the laundry room with a private entry. Just minutes from the area's newest MetroPlex, this home is close to shopping, restaurants, and entertainment, and provides quick access to I-64 making it easy to get to Scott AFB or Downtown St Louis. Seller will provide occupancy. Being sold AS IS
- Type:
- Single Family
- Sq.Ft.:
- 1,518
- Status:
- Active
- Beds:
- 3
- Lot size:
- 0.25 Acres
- Year built:
- 1961
- Baths:
- 2.00
- MLS#:
- 24042367
- Subdivision:
- Bountiful Heights
ADDITIONAL INFORMATION
Back on the Market! No Fault of the seller. This Charming ranch home sits on a corner lot. Enjoy the open concept living and dining area, a kitchen with ample counter space and included appliances. The hallway leads to three bedrooms and a full bath, and a master suite with a tiled shower. The second bath features a tub/shower combo. Highlights include a spacious laundry room and a large back yard. Property has passed occupancy. Seller is offering $3k sellers' credit towards closing cost or upgrades.
- Type:
- Other
- Sq.Ft.:
- 1,521
- Status:
- Active
- Beds:
- 3
- Lot size:
- 0.17 Acres
- Baths:
- 2.00
- MLS#:
- 24037462
- Subdivision:
- Fountain Place/lucerne Park
ADDITIONAL INFORMATION
The Callaway Model from New Tradition Homes now with a 3 car garage- 3 BR/2 BA, 2 car garage w/ 1,521 sq ft in O"FALLON School district. Ranch home w/ open floor plan. Kitchen has custom solid wood cabinets with soft close doors/drawers, granite counter, & crown molding. Relax on the covered back patio off the living area. Owner's suite w/walk in closet & full private bath. 2 more bedrooms, full bath & laundry/mud room right off 3 car garage which has an electric car charging outlet. Full unfinished basement with full bath rough in is excellent for storage or for expansion in the future. Lucerne Park/Fountain Place is a great location & all O'FALLON schools! Close to SAFB, shopping, dinning & all the metro east has to offer, only 10 mins. to STL. Due to shortages and shipping delays at this time, all things can change. ECD-Fall 2024
- Type:
- Single Family
- Sq.Ft.:
- 1,404
- Status:
- Active
- Beds:
- 3
- Lot size:
- 0.21 Acres
- Year built:
- 1961
- Baths:
- 1.00
- MLS#:
- 24032429
- Subdivision:
- St Alberts Terrace
ADDITIONAL INFORMATION
LOCATION, LOCATION, LOCATION. Full brick ranch home in the heart of everything. 3 bedrooms, 1 bath & a bonus great room provide ample space for you, your family or your friends. Solidly built home w/a woodburning fireplace serving as a focal point for the great room. The kitchen boasts custom cabinetry & a large picture window flooding the room w/natural light. The beautiful backyard offers a sizable patio, firepit, mature trees & a swing to relax in. BONUS, it's accessible from the great room & kitchen. All appliances stay, including washer/dryer as well as the water softener. Attic & heated workshop/shed storage available. FANTASTIC FEATURE--- the schools are literally in your sight. No busy road crossings, no driving & waiting in line for pick-ups or drop offs. Talk about convenient! Minutes to SAFB, interstates, hospitals, parks, shopping & all of the other amenities Fairview Heights has to offer. Being sold as is but has PASSED OCCUPANCY. Don't wait or it will be too late!
- Type:
- Single Family
- Sq.Ft.:
- 2,428
- Status:
- Active
- Beds:
- 5
- Lot size:
- 0.26 Acres
- Year built:
- 2024
- Baths:
- 3.00
- MLS#:
- 24022209
- Subdivision:
- Summit Spgs Ph 03
ADDITIONAL INFORMATION
This stunning New Construction ranch offers 5-bedrooms & 3 bathrooms.This home features Luxury vinyl plank throughout, an open floor plan with vaulted ceilings.The heart of this beautiful home is the open kitchen ready for you to add your finishing touches to include cabinet color selection and appliances. There is a spacious breakfast nook perfect for family time. Enjoy the open living room offering an electric fireplace and tons of natural light. The primary bedroom offers a spacious ensuite with a walk-in shower and don’t forget the large walk in closet. There are 2 additional bedrooms and a full bathroom on the main level. The finished basement invites you to a world of possibilities – a spacious family room is great for entertaining, there are 2 bedrooms and/or offices for remote work, and a full bathroom for convenience. The basement has been plumbed for a 2nd kitchen. Step outside to your private backyard, complete with a covered patio.

Listings courtesy of MARIS as distributed by MLS GRID. Based on information submitted to the MLS GRID as of {{last updated}}. All data is obtained from various sources and may not have been verified by broker or MLS GRID. Supplied Open House Information is subject to change without notice. All information should be independently reviewed and verified for accuracy. Properties may or may not be listed by the office/agent presenting the information. Properties displayed may be listed or sold by various participants in the MLS. The Digital Millennium Copyright Act of 1998, 17 U.S.C. § 512 (the “DMCA”) provides recourse for copyright owners who believe that material appearing on the Internet infringes their rights under U.S. copyright law. If you believe in good faith that any content or material made available in connection with our website or services infringes your copyright, you (or your agent) may send us a notice requesting that the content or material be removed, or access to it blocked. Notices must be sent in writing by email to [email protected]. The DMCA requires that your notice of alleged copyright infringement include the following information: (1) description of the copyrighted work that is the subject of claimed infringement; (2) description of the alleged infringing content and information sufficient to permit us to locate the content; (3) contact information for you, including your address, telephone number and email address; (4) a statement by you that you have a good faith belief that the content in the manner complained of is not authorized by the copyright owner, or its agent, or by the operation of any law; (5) a statement by you, signed under penalty of perjury, that the information in the notification is accurate and that you have the authority to enforce the copyrights that are claimed to be infringed; and (6) a physical or electronic signature of the copyright owner or a person authorized to act on the copyright owner’s behalf. Failure to include all of the above information may result in the delay of the processing of your complaint.
Fairview Heights Real Estate
The median home value in Fairview Heights, IL is $153,400. This is higher than the county median home value of $136,800. The national median home value is $338,100. The average price of homes sold in Fairview Heights, IL is $153,400. Approximately 54.72% of Fairview Heights homes are owned, compared to 32% rented, while 13.29% are vacant. Fairview Heights real estate listings include condos, townhomes, and single family homes for sale. Commercial properties are also available. If you see a property you’re interested in, contact a Fairview Heights real estate agent to arrange a tour today!
Fairview Heights, Illinois 62208 has a population of 16,601. Fairview Heights 62208 is more family-centric than the surrounding county with 26.35% of the households containing married families with children. The county average for households married with children is 26.14%.
The median household income in Fairview Heights, Illinois 62208 is $70,825. The median household income for the surrounding county is $63,017 compared to the national median of $69,021. The median age of people living in Fairview Heights 62208 is 40.3 years.
Fairview Heights Weather
The average high temperature in July is 89.1 degrees, with an average low temperature in January of 22.1 degrees. The average rainfall is approximately 42.3 inches per year, with 13 inches of snow per year.
